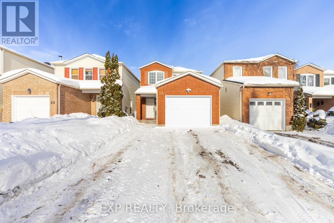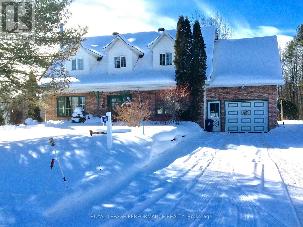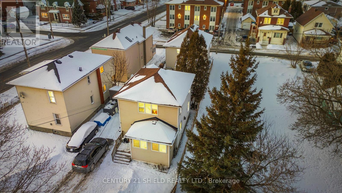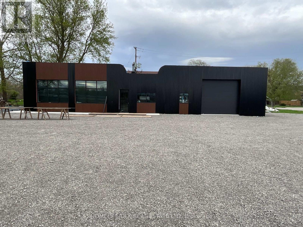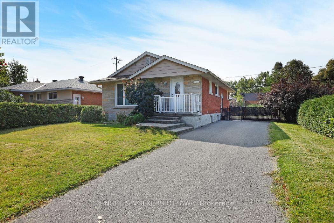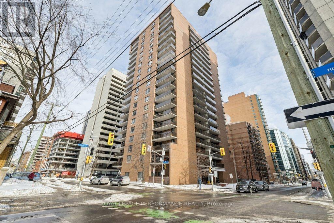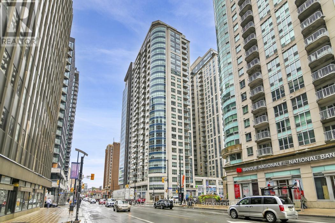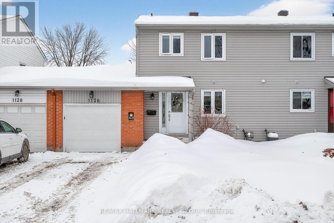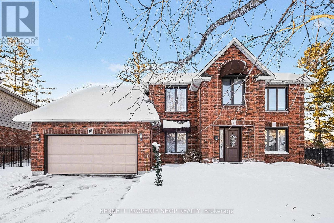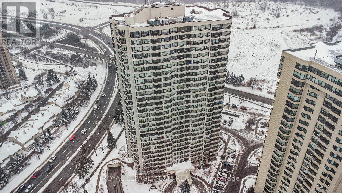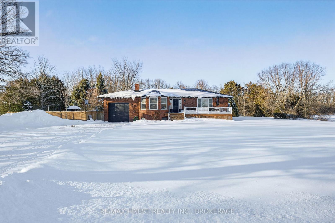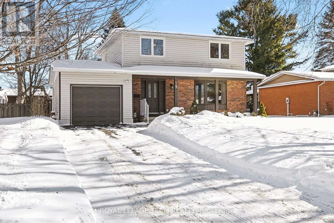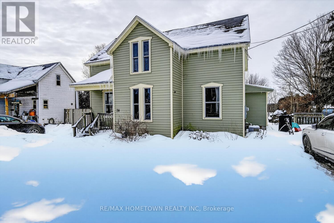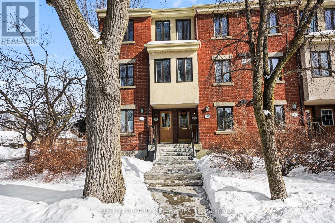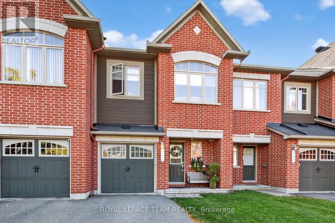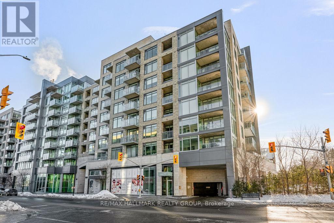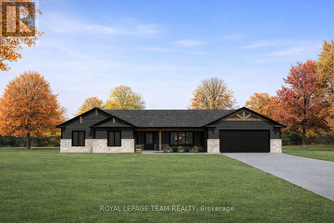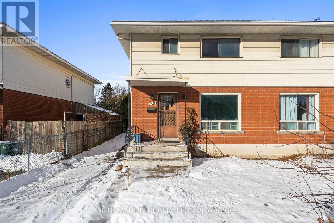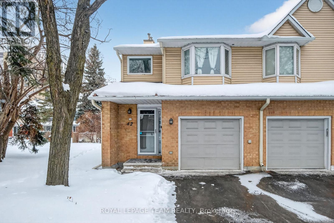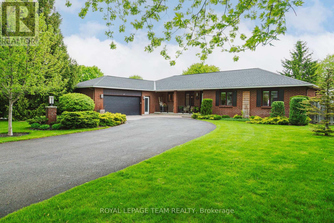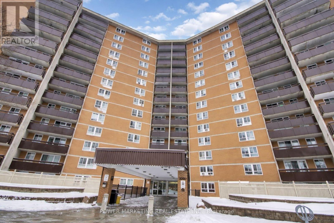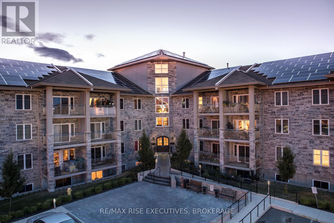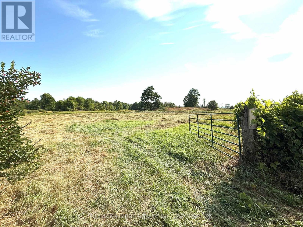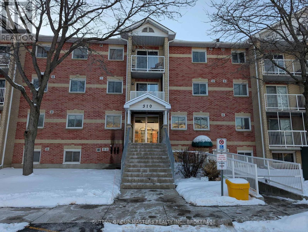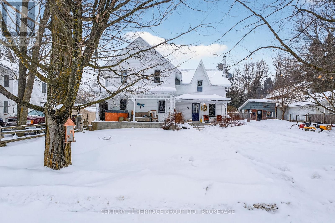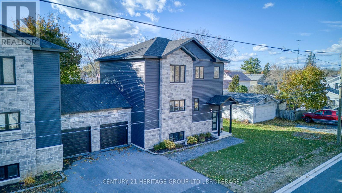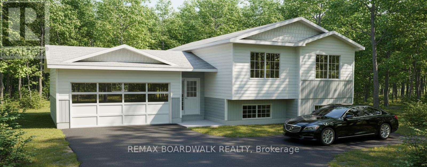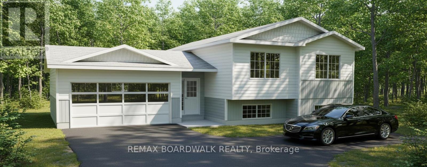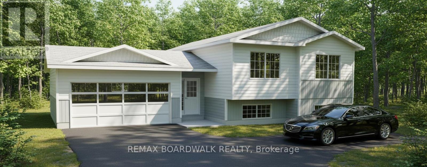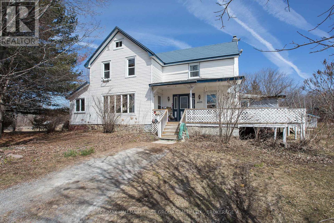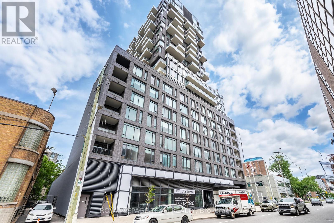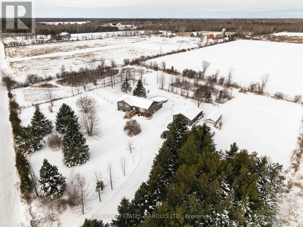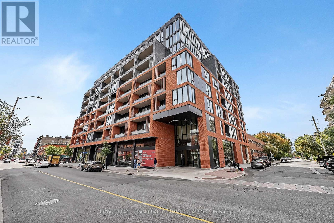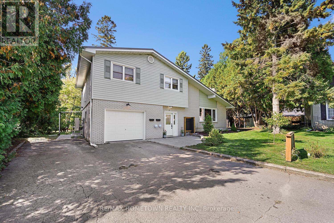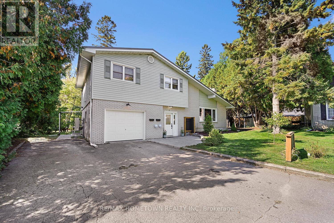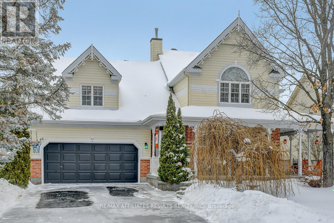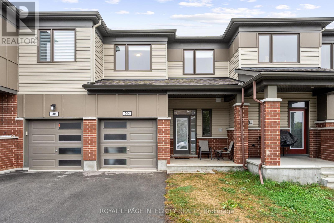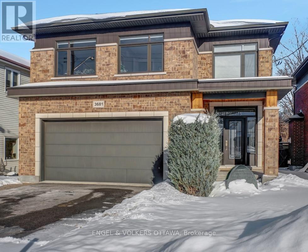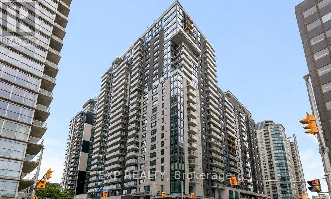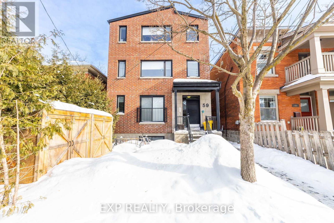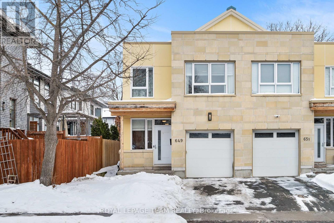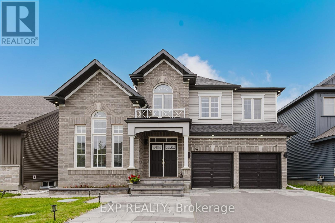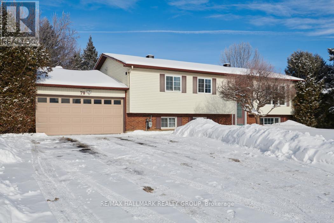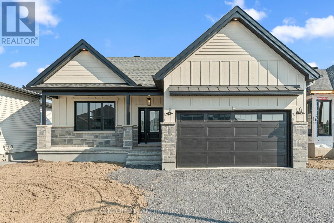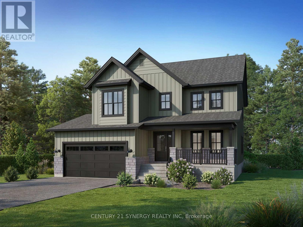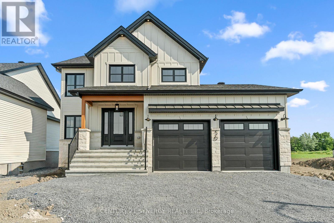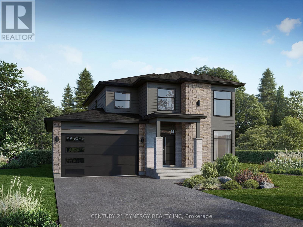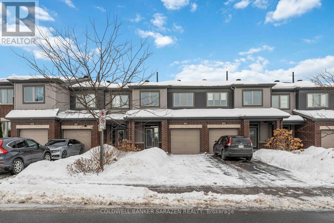23 Raj Terrace
Ottawa, Ontario
Over $150k in upgrades! Welcome to 23 Raj Terrace, a beautifully updated 3-bedroom, 3-bathroom single-family home tucked into the highly sought-after Hunt Club Park community. Proudly owned by the original owners, this home has been thoughtfully and extensively renovated over the years, making it truly move-in ready.The carpet-free main level is bright and inviting, featuring a spacious living room with large windows that flood the space with natural light, and a refreshed powder room for added convenience. The modern kitchen is a true highlight, showcasing quartz countertops and island, updated cabinetry, ceramic tile flooring, a stylish tile backsplash, stainless steel appliances, and contemporary lighting. Large kitchen windows create a seamless connection to the dining area, perfect for everyday living and entertaining.Upstairs, you'll find a generous primary bedroom complete with a private ensuite, an updated main bathroom, a well-sized second bedroom, and an oversized third bedroom ideal for a home office, guest room, or flexible living space.The fully finished basement adds exceptional value, offering a bright recreation room, a separate flex room suited for a home gym, office, or playroom, a large laundry room, and plenty of storage.Major systems and interior finishes have been consistently updated, providing peace of mind and a clean, contemporary feel throughout. Outside, enjoy thoughtful exterior enhancements including an updated garage with shelving and a newly added interlock walkway that enhances curb appeal.The fully fenced backyard with the rear fence recently updated to PVC, features a stone patio, raised garden beds, flower beds and trees, offering a low-maintenance outdoor space with room to relax, garden, or entertain.Located within walking distance to parks, schools, transit, and everyday amenities, this well-maintained home combines quality finishes, functional space, and a prime location for its next owners to move in and enjoy. (id:28469)
Exp Realty
550 Montee Lajeunesse
Alfred And Plantagenet, Ontario
Welcome to 550 Montee Lajeunesse Alfred Ont! This attractive 2050 sq.ft. Canadian style home with single attached garage has a lot to offer! On the main level you will find a spacious kitchen with plenty of oak cupboards, built in appliances and combined with a bright dining area with patio doors leading to a deck of approx. 12' X 24'. Separate dining room for those special gatherings! Bright living room , a cozy den for those relaxing moments and a 2 pcs bathroom with laundry facilities. Hardwood & ceramic floors throughout main level. An oak staircase with chairlift (installed in 2025) leads to the 2nd level which consists of a spacious landing with hardwood floors and oak banister. Primary bedroom with walk-in closet of 11'X7'2 plus 2 other good size bedrooms (the 3 bedrooms have carpet flooring) and a 5 pcs bathroom with double sink and ceramic floor. The full unfinished basement has a workshop of 26'X24' with work benches. A separate room of 13'2"x13'4" which has plenty of cupboards stainless steel countertop, sink and plenty of storage. Forced air natural gas furnace & electric baseboard heating. Cold room with shelves, sump pump, water tank & pump for well. 40 gallon electric hot water tank (owned). Property is also equipped with a natural gas Generac generator. Spacious landscaped lot of 100' X 250', fire pit, some mature trees, gravel driveway, parking for 6 cars or even your RV! Plan of survey (1979), building Location Survey (1985) & house plans available. 48 hours irrevocable on all offers. Ideal location to escape the city, don't delay, call today! (id:28469)
Royal LePage Performance Realty
37 Timothy Avenue
Cornwall, Ontario
Welcome to 37 Timothy! A charming two-storey, fully detached home - affordable, well maintained, and move-in ready. Ideally located within walking distance to Walmart and nearby amenities, this property offers excellent value for first-time buyers or investors. Outside, you'll find a large 4-car driveway, a storage shed, and partially updated exterior siding. As you step inside, you're welcomed by a spacious foyer leading into the living room, featuring a cozy corner gas fireplace and an open flow to the updated kitchen. The updated kitchen offers ample cabinetry and counter space and is complemented by a convenient two-piece bathroom on the main floor. From this level, you'll also find access to the unfinished basement and rear entrance. The unfinished basement provides plenty of storage and awaits your creative vision. Upstairs, the second level features two generously sized bedrooms, including an oversized primary bedroom with a large closet, as well as a modern three-piece bathroom with a double whirlpool tub. The roof was replaced in 2021, adding peace of mind for years to come. This is a rare opportunity to own at an attractive price point. Currently tenanted, with the tenant willing to stay, and rented at $1,250 per month plus utilities. Willing to increase rent to 1500$. Please allow 24 business hours irrevocable with all offers. (id:28469)
Century 21 Shield Realty Ltd.
185 North Augusta Road
Brockville, Ontario
Great opportunity for growing your business, beautifully decorated in a modern and progressive design awaiting for the new owner to finish the driveway that will open the Avenue to growth. Welcome to your new office/working space.Current stop work order on property reflected in price (id:28469)
Homelife/dlk Real Estate Ltd
A - 814 Pleasant Park Road
Ottawa, Ontario
Unit A at 814 Pleasant Park Drive is a bright and carefully maintained main-level apartment on a corner lot in Elmvale Acres. This welcoming three-bedroom, one-bath unit offers a practical layout with plenty of natural light and classic finishes, making it perfect for medical professionals and families looking for a strong community. The kitchen has been thoughtfully updated with granite countertops, ample cabinets, and pot lighting, combining style and functionality for cooking and storage. Hardwood floors are throughout most of the space, including the large living room that offers a cozy feel and flows seamlessly into the neighbouring dining area. The three well-sized bedrooms are versatile for families or remote workers, and the modern bathroom includes a tub/shower with stone countertops. Large windows throughout fill the home with bright, natural light and showcase its attractive corner-lot location. Located in a well-established, family-friendly neighbourhood, this Elmvale Acres property is close to schools, parks, and daily amenities. Its prime location offers quick access to downtown Ottawa, Trainyards shopping, CHEO, and The Ottawa Hospital, making it a highly convenient place to live! One laneway parking space and backyard access is included in the rent! (id:28469)
Engel & Volkers Ottawa
1604 - 475 Laurier Avenue W
Ottawa, Ontario
Welcome to effortless downtown living at 1604-475 Laurier Ave W. This bright and modern 562 sq ft suite makes smart use of every inch, featuring an open-concept living and dining area that feels both comfortable and functional. Step outside from the living room onto your oversized private balcony and enjoy sweeping city skyline views - the perfect spot for morning coffee or winding down after work.Located in the heart of downtown, this home offers a true walk-everywhere lifestyle. You're just a 4-minute walk to the Lyon LRT station and steps from Parliament Hill, the Ottawa River, shops, restaurants, and everyday conveniences. Outdoor parking is included in the lease, making downtown living even easier. Ideal for an urban professional or anyone looking for a central location with an easy commute. (id:28469)
Royal LePage Performance Realty
703 - 242 Rideau Street
Ottawa, Ontario
Experience downtown living at 242 Rideau St. This freshly painted, move-in ready condo features a modern kitchen with quartz countertops, stainless steel appliances, and maple hardwood floors. The den offers a practical and private work-from-home space, ideal for a home office or study area. (Some photos virtually staged.) Located just steps to the University of Ottawa and around the corner from the Rideau Centre, you're right in the heart of the city with transit, dining, and everyday essentials at your doorstep. Residents enjoy access to an indoor pool, fully equipped fitness centre, private theatre room, sauna, and an outdoor terrace. A well-managed building in a prime location, offering both comfort and convenience. Flooring: Hardwood, Wall-to-Wall Carpet. Parking available for rent. (id:28469)
Royal LePage Team Realty
1126 Grenoble Crescent
Ottawa, Ontario
OPEN HOUSE | Sunday, Feb 15 | 2-4 PM - This well-appointed townhome offers a desirable layout, with south-facing windows that fill the living spaces with warmth and natural light. Situated on a generous 30' x 110' lot, the property features a private backyard with no direct rear neighbours, plus an access gate providing a convenient shortcut to the upcoming Place d'Orléans LRT station. The kitchen showcases timeless white cabinetry, black granite countertops, and stainless steel appliances. Upstairs, three well-sized bedrooms offer comfortable space for families or professionals working from home. The partially finished basement features brand new carpeting - perfect for a rec room, gym, or play space. Conveniently situated close to schools, shopping, the Ottawa River, scenic trails and quick highway access. (id:28469)
RE/MAX Hallmark Realty Group
15 Brandy Creek Crescent
Ottawa, Ontario
RARE ENORMOUS PIE-SHAPED LOT of 15,801 sq ft, one of the largest and most exceptional in highly desirable Bridlewood, Kanata-anchors this impressive 2-storey detached home in a community where strong demand keeps properties moving fast. Spanning approx. 2,900 sq ft above grade, it features 4 generous bedrooms, 2.5 bathrooms, including a fully renovated primary ensuite with sleek tempered glass shower, quartz counter vanity, and luxurious enclosed soaker tub, and a clean, bright, well-laid-out floor plan perfect for comfortable living and effortless entertaining. Timeless brick cladding delivers classic curb appeal and durability, while the kitchen impresses with custom solid wood cabinetry by Laurysen Kitchens, now refreshed with 2025 elegant quartz countertops for modern functionality and lasting quality. A large, bright main-floor home office doubles as an ideal work-from-home space or spare 5th bedroom for guests avoiding stairs. The expansive lot creates a private backyard oasis with mature trees, lush landscaping, stamped concrete patios, and a welcoming heated 36' x 16' saltwater in-ground pool (permit available) -ideal for extended family summers, relaxed gatherings, or year-round enjoyment with lower maintenance. Practical highlights include a double garage, built-in sprinkler system, roof replaced ~2016, Furnace and A/C 2020, Windows, Front door and Patio Door 2014-2015, Garage door 2008 (Polyurethane Injected 16' x 7' door), all steps from NCC trails, Greenbelt, top schools, parks, Hazeldean Mall, Kanata Centrum, and easy Hwy 417 access. This home offers generous space in one of Kanata's most in-demand areas-perfect for discerning buyers seeking quality, room to grow, and outstanding value. Rare finds like this disappear quickly-arrange your viewing today! 24 hours irrevocable on all offers. (id:28469)
Bennett Property Shop Realty
401 - 1510 Riverside Drive
Ottawa, Ontario
Welcome to the Riviera. A Premier Gated Community with 24-Hour Security. Step into luxury with this beautifully renovated (2022-2025), two-bedroom, two-bathroom condo, located in the sought-after Riviera community. Thoughtfully updated over the past three years, this home offers a perfect blend of style, comfort, and modern convenience. Highlights include: fully renovated kitchen with custom cabinetry, island and new appliances. Updated guest and primary bathrooms with modern finishes and a spacious den/second bedroom with built-in Murphy bed. Newer air conditioning unit (2023) and EV charger installed at your parking space. Enjoy the stylish electric fireplace for a cozy ambiance. Convenient laundry sink and cabinetry for convenience. Enjoy resort-style living with access to the Indoor and outdoor swimming pools, fitness center, library and social/party room, outdoor BBQ areas, beautifully maintained grounds and walking paths. Condo fees include water and unlimited high-speed internet, exceptional value and peace of mind. This property is in a prime location which includes a 5-minute walk to Hurdman Station (OC Transpo),10-minute drive to Train Yards Shopping Centre, 10-minute drive to the Via Rail Station and a 15-minute drive to the Ottawa International Airport. Whether you're commuting, traveling, or simply enjoying the nearby shops and restaurants, this location offers unmatched convenience and connectivity. (Taxes to be verified) (id:28469)
Royal LePage Team Realty
2055 Switzerville Road
Loyalist, Ontario
Welcome to 2055 Switzerville Road, a beautifully renovated all brick bungalow set on just over an acre of peaceful countryside, complete with an attached one car garage. Thoughtfully updated from top to bottom, this move-in-ready home blends modern finishes with timeless rural charm. Step inside to discover quality craftsmanship throughout, beginning with a bright eat-in kitchen featuring a striking waterfall island, generous cabinetry, and a seamless flow for everyday living and entertaining. A spacious separate dining room, framed by large windows, fills the space with natural light and scenic views. The main floor offers a private primary retreat with a three-piece ensuite and ample closet space, along with a second bedroom and a four-piece bath. Downstairs, the fully finished walk-up basement provides exceptional additional living space, including a cozy rec room warmed by a woodstove, two well-sized bedrooms, a three-piece bathroom, and a utility room with abundant storage and direct access to the garage. Outdoors, enjoy the tranquility of country living with a newly installed deck, gazebo, and an inviting in-ground saltwater pool that is perfect for long summer days and memorable gatherings. The expansive yard offers plenty of room to relax, entertain, or simply take in the surrounding natural beauty. Notable updates include a heat pump (2023), kitchen renovation (2023), woodstove (2024), metal roof (2024), pool liner (2022), pool pump (2024), and salt cell (2025) and so much more. This exceptional property offers the comfort of a modernized home paired with the serenity of an idyllic country setting. A true retreat close to town but far enough away to be immersed in the countryside. (id:28469)
RE/MAX Finest Realty Inc.
19 Chanonhouse Drive
Ottawa, Ontario
Discover the perfect blend of small-town charm and modern luxury at 19 Chanonhouse Drive, nestled in the highly coveted "The Glen" neighborhood of Richmond Village. This custom built home has been meticulously transformed into approx. 1,600 sq. ft. of contemporary masterpiece, situated on an expansive 70' x 100' premium fenced lot. From the moment you arrive, the professional landscaping, modern exterior lighting, and freshly coated three-car driveway-complete with an attached garage featuring a 240-volt welding plug-signal a home maintained with unparalleled pride. Step inside to an ultra-open-concept main level creating a seamless flow for entertaining. The designer kitchen (2023) is a chef's dream, boasting custom soft-close cabinetry, elegant quartzite countertops, and a social island with seating for four. The adjacent living area, anchored by a sleek electric fireplace with a natural wood mantel, is bathed in fresh Benjamin Moore paint and accented by stylish shiplap entries. Upstairs, the home continues to impress with three bright bedrooms and a rare second-floor laundry room for ultimate convenience. The spa-like main bath (2023) offers a high-end retreat with a walk-in shower and a deep soaking tub. The transformation extends to the lower level, a warm and dry entertainment hub featuring barn board accent walls, waterproof laminate flooring, and a second electric fireplace. This energy-efficient space includes fully insulated walls, a new electrical panel, and a smart movable ceiling for easy maintenance access, plus a rough-in for a future wet bar. Outside, your private oasis awaits with a brand-new BBQ deck (2025) and an interlock patio. With a new AC (2023), whole-house water filtration, and proximity to Chanonhouse Park and top-rated schools, this turnkey residence offers a rare opportunity for sophisticated village living. Please visit the property website for full videos! (id:28469)
Royal LePage Team Realty
24 William Street
Edwardsburgh/cardinal, Ontario
Originally a duplex, this home has been thoughtfully converted into a single-family residence, making it ideal for a growing or multigenerational family. Two driveways provide convenient parking for multiple vehicles. The front veranda welcomes you into the foyer, where you'll find two versatile rooms-one perfect for a den or home office and the other a spacious living room. A doorway leads into the large kitchen, truly the heart of the home, designed for making memories with friends and family. Offering abundant counter and cupboard space, a central island for the kids, and a generous eating area, this kitchen easily accommodates large gatherings. Just off the kitchen is a bright three-season room, ideal as a combined mudroom and sunroom. Completing this level is a convenient combination of a laundry room and a four-piece bathroom. Head upstairs to your own private oasis-the spacious primary bedroom features a walk-in closet and a private four-piece ensuite, so there's no sharing with the kids. This level also offers two additional bedrooms, another four-piece bathroom, and a cozy bonus area that's perfect for a family room, study nook, play area for the kids or could easily be converted to a 4th bedroom. With a few cosmetic updates, such as new flooring and fresh paint, this home can be easily revived, and the finishing touches will truly make it your own. (id:28469)
RE/MAX Hometown Realty Inc
207 Mart Circle
Ottawa, Ontario
Nestled in the highly desirable Manor Park community, this bright and beautiful 2-storey upper unit offers 3 spacious bedrooms, a versatile den, and private balconies on both levels. The welcoming entrance features custom built-in shoe storage, leading into a well-appointed kitchen with a center island, corner window for abundant natural light, recessed lighting, brand-new stainless steel stove and fridge. The living room invites you to relax with hardwood floors, a cozy wood-burning fireplace, and patio doors opening to your private balcony. The bright den makes an excellent home office and includes a convenient 2-piece bath on the main floor. Brand new carpets in the stairs lead you to upstairs, three generous bedrooms with bamboo flooring await, including a primary bedroom with two large closets and its own private balcony. The main bathroom houses a stacked front-load washer and dryer, while the on-demand water heater ensures you'll never run out of hot water. With natural light streaming in from three sides and pleasant balcony views, this home sits in a quiet, well-maintained community just steps from NCC green space via Sumac Bridge, multiple schools, public transit, and walking distance to the Ottawa River. One surface parking space included (Spot #76). Don't miss this wonderful opportunity to rent a stylish, move-in-ready home in one of Ottawa's most sought-after neighbourhoods. (id:28469)
Sutton Group - Ottawa Realty
245 Garrity Crescent
Ottawa, Ontario
Welcome home to this beautifully maintained Minto-built Greenwich model townhome offering 1,818 sq ft of well-designed living space on a quiet, family-friendly crescent. This 3-bedroom, 2.5-bathroom home features upgraded hardwood flooring and railings on the main level, along with upgraded ceramic tile in the entryway, kitchen, and all bathrooms for added style and durability. Enjoy a large formal living room and a separate dining area perfect for entertaining. The gallery-style kitchen includes stainless steel appliances, ample counter and cupboard space, and a bright eating area with access to the fully fenced backyard-ideal for relaxation or outdoor gatherings. Upstairs, the spacious primary bedroom boasts a walk-in closet and a 4-piece ensuite with a soaker tub and separate shower, complemented by two additional generously sized bedrooms, a 4-piece main family bathroom, and a linen closet. The finished lower level offers a large recreation room with an oversized window, a laundry room, and plenty of storage in the unfinished area-perfect for a playroom, office, or home gym. Additional features include a single-car garage with inside entry and parking for two more vehicles in the shared driveway. Located minutes from top-rated schools, Barrhaven Marketplace, Costco, Chapman Mills, public transit, parks, trails, and the Walter Baker Recreation Complex, this move-in-ready home combines comfort, convenience, and community. Please note: Photos have been virtually staged to showcase the potential of the space. (id:28469)
Royal LePage Team Realty
308 - 108 Richmond Road
Ottawa, Ontario
Welcome to this stylish 1-bedroom, 1-bath condo with PARKING in the heart of Westboro! Featuring an open-concept layout with a kitchen island and breakfast bar, hand-scraped hardwood floors, large windows, custom blinds, and a private balcony. Enjoy the convenience of in-suite laundry, one parking space, storage locker, and bike parking. Residents have access to outstanding amenities including a fitness centre, rooftop terrace with hot tub, party room, theatre room, and pet grooming station. Located steps from transit, shops, restaurants, galleries, and Westboro's vibrant lifestyle - this is urban living at its best. Heat and water included! Available March 1st! (id:28469)
RE/MAX Hallmark Realty Group
0000 Hurley Road
Edwardsburgh/cardinal, Ontario
Imagine a home that doesn't just meet your needs but anticipates them. Set on a sprawling 4.65-acre lot just west of the charming village of Spencerville, this "to-be-built" masterpiece by the renowned Lockwood Brothers Construction offers the rare opportunity to customize your dream retreat from the ground up. The exterior makes a bold first impression, blending Shouldice Estate stone with stylish horizontal siding. Complemented by sleek, black Energy Star casement windows, the design is as thermally efficient as it is aesthetically striking. Step inside to a curated Modern Flooring Package, featuring premium ceramic tile and durable laminate throughout. The heart of the home is a Custom Kitchen, where you will work directly with a professional design team to create a space tailored to your culinary style. Highlights include Designer Bathrooms with contemporary brand-name fixtures with custom tiled tub and shower surrounds. With radiant Floor Heating you experience the ultimate luxury of consistent, "toes-to-nose" warmth throughout the home. You aren't just buying a house; you've curated a home. Expert guidance is included for all interior finishes and millwork selections. This isn't just a stylish home-it's an Energy Star Certified powerhouse with a ductless heat pump system for whisper-quiet air conditioning. A high-efficiency heat recovery ventilation (HRV) and integrated radon venting for a healthy living environment, and an enhanced insulation package and airtightness testing ensure year-round comfort and lower utility costs. Build with confidence knowing you are protected by a comprehensive warranty package, including a full builder warranty and extended structural protection. While this featured plan is stunning, it is only the beginning. Choose from a variety of proven floor plans or bring your own ideas-Lockwood Brothers will help you design a custom home that is uniquely yours. (id:28469)
Royal LePage Team Realty
1751 Baseline Road
Ottawa, Ontario
Welcome to 1751 Baseline Road, a semi-detached 2 storey home featuring 3 bedrooms and is located in Ottawa's desirable Belair Heights community in Central West Ottawa - an ideal choice for investors, families, professionals, or anyone seeking a balanced lifestyle in a hard to beat central location. The open-concept main floor is designed for everyday living and entertaining, with a spacious living room where oversized windows bring in plenty of natural light. From here, step out to your private yard, perfect for summer barbecues, morning coffee. A separate dining room provides a dedicated space for hosting gatherings with family and friends while the spacious eat-in kitchen offers abundant cabinetry and ample counter space. Upstairs, the primary suite is bright and airy with large windows. Two additional bedrooms are generously sized and share easy access to a four-piece main bath. The unfinished lower level presents an opportunity to customize the space to suit your lifestyle with additional living area, laundry room and ample storage. Belair Heights itself is one of Ottawa's hidden gems, known for its mature trees and strong sense of community. The neighborhood offers a peaceful suburban feel while remaining close to everything you need: scenic pathways, family-friendly parks, and recreational facilities encourage outdoor enjoyment, while nearby schools, shopping centers, and dining options add everyday convenience. You'll enjoy quick access to Carlingwood Mall, Algonquin College, and the Queensway Carleton Hospital, with public transit routes - making commuting across the city simple. Major roadways are just minutes away, connecting you easily to downtown Ottawa and beyond! (id:28469)
Innovation Realty Ltd.
42 Oakhaven Private S
Ottawa, Ontario
Affordability without compromise at 42 Oakhaven Pr! Bright and spacious end unit, this 3 bed, 2 bath condo townhome is located in a highly accessible location. Nestled on a quiet private street with no through traffic, this townhome offers an exceptional blend of comfort, and convenience. This private enclave is close to shopping, riverside walking paths, entertainment, major commuter routes and LRT. This home truly checks every box. Step inside to a bright and welcoming layout filled with natural light. The kitchen features ample cabinetry and flows seamlessly into the dining area, where patio doors lead to a private yard -perfect for indoor-outdoor living. A cozy living room with woodburning fireplace and a convenient main-floor powder room complete this level. Upstairs, you'll find well-proportioned bedrooms, including a spacious primary retreat, along with a full family bathroom. The finished lower level offers versatile additional living space, ideal for a home office, gym, or family room. Single car garage with ample room for storage. Flooring: ceramic, treated wood/hardwood, carpet. Outside, enjoy a large deck designed for entertaining and relaxing. The end unit provides extra green space with trees - perfect for children to play! (id:28469)
Royal LePage Team Realty
1085 Lena Avenue
Ottawa, Ontario
Nestled within a private, park-like setting surrounded by mature trees, this beautifully renovated 3+1 bedroom bungalow offers approximately 2,400 sq ft of thoughtfully designed living space & an exceptional backyard retreat. The home blends modern comfort with timeless appeal, while maintaining a warm, welcoming feel throughout. The main level is designed for both everyday living & entertaining, featuring open & airy principal rooms filled with natural light. The spacious living room flows seamlessly into a chef-inspired kitchen complete with quartz countertops, high end stainless steel appliances, ample cabinetry, & generous prep space. A large dining area anchors the space, while the oversized family room offers a cozy gathering place with a gas fireplace & picturesque views overlooking the backyard & pool. Three generously sized bedrooms are located on the main level, including a serene primary suite with a walk-in closet & a four-piece ensuite. A full bathroom, powder room, & a convenient main-level laundry & mudroom add to the home's practical layout & everyday ease. The fully finished basement expands the living space with a versatile recreation & games room along with a large additional bedroom currently set up as a home gym. This lower level provides flexibility for guests, hobbies, or multi-generational living. Step outside to your own private backyard oasis. Designed for entertaining & relaxation, this space features a cedar deck, an inground saltwater pool with solar heating, a striking poolside fire bowl, & a motorized retractable awning. Extensive landscaping, interlock walkways, lush gardens, & ambient outdoor lighting create a tranquil setting that feels like a personal resort. Ideally located close to parks, schools, scenic trails, & the charm of Manotick Village, with walkable access to a public boat launch & quick connections to Highway 416, this home offers the perfect balance of privacy, lifestyle, & convenience. (id:28469)
Royal LePage Team Realty
1116 - 2020 Jasmine Crescent
Ottawa, Ontario
Welcome to the Premium Corner Suite!!This exceptional corner layout offers unparalleled privacy and abundant natural light, with windows in every room, including all three bedrooms and the living room. Experience a sun-drenched retreat from sunrise to sunset. Dual-LRT Connectivity: Strategically positioned between Blair Station and the newly constructed Montreal Road LRT station ,this location is a commuter's dream, providing unrivaled transit access. Panoramic Views: -Enjoy views of the Pine View Golf Course from the balcony and every window. The scenery effortlessly combines natural beauty with city convenience, as you can also see the LRT and the Hwy 417/174 split. Car Parking Potential: The unit includes one owned parking spot, easily visible from the balcony and windows for enhanced security. It has potential of securing two extra rental parking spots $60/parking ,Ideal for multi families or investors. Bonus Storage: A dedicated, private storage space in the basement adds an extra layer of convenience. Lifestyle: Described as a sun-filled sanctuary, this home is trilingual-family ready and perfectly situated for effortless commuting. Dishwasher: Brand new LG dishwasher (Dec 2023). High-efficiency and in excellent condition. Microwave: Recently purchased unit in 2024.Stove/Oven, Hood Fan, Fridge, & Deep Freezer All appliances in excellent working condition and well-maintained. Building amenities include Indoor Pool, Sauna, Tennis Court, Party Room, Storage Locker, and Visitor Parking. (id:28469)
Power Marketing Real Estate Inc.
211 - 810 Blackburn Mews
Kingston, Ontario
Welcome to Stonecrest Apartments, located at 810 Blackburn Mews in Kingston's west end. These suites offer 1, 2 or 3-bedroom layouts and are finished with walnut hardwood floors, granite countertops, and stainless-steel appliances. You'll find in-suite and on-site laundry for your convenience. Relax on the large rooftop patio and BBQ area. If you're looking for a modern unit in a great location, Stonecrest Apartments is a smart choice. Schedule your viewing today. (id:28469)
RE/MAX Rise Executives
0 Pelow Road
Front Of Leeds & Seeleys Bay, Ontario
Incredible opportunity to build your dream home! This 4-acre lot, located just north of Gananoque, is what you have been waiting for. It features flat, gently sloping land, situated on a quiet dead-end street. This picturesque property includes ponds that create a private skating rink in the winter. Come take a look; you won't be disappointed! (id:28469)
RE/MAX Finest Realty Inc.
101 - 310 Kingsdale Avenue
Kingston, Ontario
Discover unparalleled value and easy living in this 2-bedroom larger end unit condo. Enjoy the privacy and the quiet of being at the end of the hall, and the incredibly rare convenience of being the closest unit to parking-just six stairs from your side entrance. Inside, the home is move-in ready with modern flooring and appliances installed less than a year ago. In-floor laundry on the same level adds another layer of ease. This property is an exceptional value, aggressively priced for a motivated seller and designed to sell quickly. Don't miss out on this fantastic opportunity. Schedule your viewing today! (id:28469)
Sutton Group-Masters Realty Inc.
49 Prince Street
Stone Mills, Ontario
Welcome to 49 Prince Street in the charming village of Enterprise. This well-maintained century family home offers 3 bedrooms and 2.5 bathrooms, blending timeless character with everyday comfort. Inside, you'll find beautiful hardwood floors and a spacious kitchen complete with a centre island-perfect for family meals, entertaining, or gathering with friends. Start your mornings on the inviting front porch, coffee in hand, as you watch the quiet village come to life. Located in a peaceful community just 25 minutes to Napanee and 30 minutes to Kingston, Enterprise offers a true small-town lifestyle with amenities including a baseball diamond, community playground, and outdoor skating rink in the winter months. This is a wonderful opportunity to enjoy the charm of village living while staying close to larger centres - ideal for families, commuters, or those looking to slow things down without sacrificing convenience. (id:28469)
Century 21 Heritage Group Ltd.
5 Cross Street
Loyalist, Ontario
Move-In Ready Modern Link Home in Odessa. Welcome home to 5 Cross Street, a stunning link-detached property built in 2021, offering contemporary living with excellent function. Featuring 3 spacious bedrooms and 2.5 bathrooms, this home is designed for today's lifestyle. Step inside to an open-concept main floor bathed in natural light, perfect for gathering and entertaining. The bright kitchen flows seamlessly into the living and dining areas and includes a convenient powder room and direct interior garage access, making daily routines effortless. This nearly-new home provides the style and efficiency you're looking for without the wait or hassle of new construction. Upstairs is dedicated to rest and privacy, featuring three generous bedrooms, including a serene primary suite complete with its own private ensuite bathroom. A full second bathroom serves the other bedrooms, providing ideal space for a family or guests. Beyond the finished living areas, the large, unfinished basement presents a fantastic opportunity for future customization. Whether you dream of a home gym, media room, or extra living space, this blank canvas is ready for your personal touch and offers immense value potential. Located in the desirable and growing village of Odessa, this property offers the best of both worlds: a peaceful, family-friendly neighbourhood atmosphere with exceptional connectivity. Enjoy the quiet charm of small-town life while being just a short, easy drive to the major amenities and employment centers of Kingston and Napanee. Don't miss this opportunity to secure a modern, low-maintenance home in a prime location. Your new chapter awaits at 5 Cross Street. (id:28469)
Century 21 Heritage Group Ltd.
Lot 87 Paul's Road
Drummond/north Elmsley, Ontario
*This house/building is not built or is under construction. Images of a similar model are provided* Top Selling Jackson Homes Entry Level Pinehouse model with 3 bedrooms, 2 baths and split entryway to be built on stunning 1.7 acre, partially treed lot just minutes from Perth and Carleton Place, and under 30 minutes to Kanata, with an easy commute to the city. Enjoy the open concept design in living/dining /kitchen area with custom cabinets from Laurysen Kitchens. Generous bedrooms, with the Primary featuring a full 4pc Ensuite with one piece tub. Vinyl tile flooring in baths and entry. Large entry/foyer with inside garage entry, and door to the backyard leading to a privet ground level deck. Attached double car garage (20x 20). The lower level awaits your own personal design ideas for future living space. The Buyer can choose all their own custom fnishing with our own design team. (id:28469)
RE/MAX Boardwalk Realty
Lot 104 Ford Road
Montague, Ontario
*This house/building is not built or is under construction. Images of a similar model are provided* Top Selling Jackson Homes Entry Pinehousemodel with 3 bedrooms, 2 baths and split entryway to be built on stunning 2 acre, partially treed lot just minutes from Smiths Falls and Carleton Place, and under 40 minutes to Kanata, with an easy commute to the city. Enjoy the open concept design in living/dining/kitchen area with custom cabinets from Laurysen Kitchens. Generous bedrooms, with the Primary featuring a full 4pc Ensuite with one piece tub. Vinyl tile flooringin baths and entry. Large entry/foyer with inside garage entry, and door to the backyard leading to a privet ground level deck. Attached double car garage (20x 20). The lower level awaits your own personal design ideas for future living space, includes drywall and 1 coat of mud. The Buyer can choose all their own custom finshing with the builders own design team.The Buyer can also select an alternate model design to build on the property! (id:28469)
RE/MAX Boardwalk Realty
Lot 136 Richmond Road
Beckwith, Ontario
*This house/building is not built or is under construction. Images of a similar model are provided* Top Selling Jackson Homes Pinehouse model with 3 bedrooms, 2 baths and split entryway to be built on stunning 3 acre, partially treed lot located central between Carleton Place, Smiths Falls and under 15 minutes to Richmond, with an easy commute to the city. Enjoy the open concept design in living/dining /kitchen area with custom cabinets from Laurysen Kitchens. Generous bedrooms, with the Primary featuring a full 4pc Ensuite with one piece tub. Vinyl tile flooring in baths and entry. Large entry/foyer with inside garage entry, and door to the backyard leading to a privet ground level deck. Attached double car garage (20x 20). The lower level awaits your own personal design ideas for future living space. The Buyer can choose all their own custom fishing with our own design team. This information is based off the builders Entry Level specifications but the buyer would have the opportunity to upgrade features or even change the model to be builds completely. This lot is in the final stages of severance, once completed then this last note will be removed. (id:28469)
RE/MAX Boardwalk Realty
4428 Melody Lodge Lane
Frontenac, Ontario
Welcome to this charming waterfront retreat nestled along the Rideau Canal on Cranberry Lake. Situated on a 4 acre parcel with 185ft of shoreline, this timeless country home offers year-round enjoyment with breathtaking views and direct access to one of Ontario's most sought-after waterways. The 3 bed 2 bath home has fantastic potential to update and make your own and enjoy or as a rental property. On the main level, a bright and airy living room flows into the spacious family room with a large window overlooking the front gardens. Spacious eat-in kitchen with island and ample cabinetry and counter space. Full sized bathroom and laundry on the main floor. The upper level features 3 spacious bedrooms and a 2pc. bathroom and added storage. Walk-out from the rear to a huge yard complete with a chicken coop and large shed outbuilding. A large covered deck accessed by a walkout from the kitchen provides the perfect spaces to relax or entertain. Fishing enthusiasts will appreciate the abundance of bass, pike, walleye, and lake trout. Nature lovers can explore miles of boating and trails attached to scenic views and abundant wildlife. Just a short drive from Kingston, Ottawa, and Smiths Falls, this home offers the perfect mix of waterfront serenity and country charm with fantastic potential. Don't miss your chance to own a piece of paradise on the Rideau! (id:28469)
RE/MAX Hallmark First Group Realty Ltd.
1803 - 203 Catherine Street
Ottawa, Ontario
Welcome to SoBa, one of Ottawa's most sought-after urban residences! This stunning 2-bedroom, 1-bath condo offers the perfect blend of modern design, comfort, and unbeatable location-situated just off Bank Street and within easy walking distance to shops, restaurants, transit, and all downtown amenities. Located on the 18th floor, this unit boasts two terrace balconies with spectacular city views, providing the ideal outdoor space for morning coffee, evening sunsets, or weekend relaxation. Inside, you'll find a bright open-concept layout with no carpet, sleek finishes, and floor-to-ceiling windows that fill the space with natural light. Enjoy the convenience of underground parking and a storage locker, along with exceptional building amenities. The 8th floor features a gym, party room, and a pool-perfect for fitness, relaxation, and entertaining. The building is pet-friendly, making it suitable for all lifestyles. Available immediately, this condo is a fantastic opportunity for urban professionals, downsizers, or investors seeking a high-demand rental location. (id:28469)
Royal LePage Team Realty Hammer & Assoc.
Royal LePage Team Realty
4239 County Rd 11 Road
South Stormont, Ontario
Experience the best of country living with the convenience of nearby city amenities in this beautifully updated home set on over 5 private acres. Surrounded by mature trees and open space, this property offers privacy, versatility, and room to grow.The main level features a bright, open layout designed for both everyday living and entertaining. A custom Artisan Kitchens kitchen anchors the space, flowing effortlessly into the dining and living areas. Step out from the dining room into the screened-in porch-an ideal spot for morning coffee, evening relaxation, or hosting guests while enjoying the peaceful surroundings.Three spacious bedrooms and a well-appointed 3-piece bathroom are located on the main floor, including a primary bedroom with an impressive walk-in closet. The fully finished lower level adds exceptional value with a large recreation room warmed by a bio-fuel pellet stove, a fourth bedroom or home office, and a second 3-piece bathroom-perfect for guests, remote work, or family living.Outside, the property is a nature lover's dream. The land features extensive tree plantings, including blue spruce, silver maple, black walnut, fruit trees, berry bushes, and grapevines. A large garage with a wood stove, a new shed, additional storage beneath the porch, and a rustic hunter's camp with its own wood stove provide endless possibilities for hobbies, storage, and outdoor enjoyment.Entertain all summer long on the expansive back deck complete with an above-ground pool and hot tub, while enjoying the peace and privacy of your surroundings. Conveniently located within easy driving distance to Ottawa, Montreal, and Cornwall, this property offers a rare opportunity to enjoy space, privacy, and comfort without feeling remote.24-hour irrevocable on all offers. (id:28469)
RE/MAX Affiliates Marquis Ltd.
210 - 10 James Street
Ottawa, Ontario
Welcome to James House, one of Ottawa's most stylish new boutique buildings in the heart of Centretown. This 1 bed + 1 bath, well-maintained unit with a reliable tenant in place offers steady income and potential for vacant possession at lease expiry. The bright, open-concept layout features exposed concrete, soaring 10 ceilings, and floor-to-ceiling windows that flood the unit with natural light. A modern kitchen with stainless steel appliances, quartz countertops, and custom cabinetry provides a sleek, functional space. The private balcony is ideal for outdoor relaxation, while the study offers flexibility for a home office. A full bathroom with contemporary finishes and in-suite laundry complete the unit. James House delivers outstanding amenities designed for todays urban renter: a heated rooftop saltwater pool, fully equipped fitness centre, lounge and games room with full kitchen and terrace, tool library, bicycle room, pet washing station, concierge, and on-site security. Heat and water are included in the condo fees. With unbeatable walkability to cafés, restaurants, shopping, nightlife, hospitals, and transit, this condo offers excellent long-term rental appeal in one of Ottawa's most desirable locations. A true turnkey investment in the core of the city! (id:28469)
Royal LePage Team Realty Hammer & Assoc.
Royal LePage Team Realty
6 Maplewood Circle
Brockville, Ontario
Fully Renovated Home with Income Potential or Multigenerational Living. Looking for a spacious multigenerational home or a strong investment opportunity? This beautifully renovated property offers both and can easily be converted back to a single-family home if desired. Rent from the lower level helps offset the mortgage, or live downstairs and rent the upper level. Tenants pay their own utilities, adding to the home's appeal and flexibility. All of this is set in a great neighborhood. Main House-approx. 1,200 sq ft (plus utilities) Spacious layout: 3 bedrooms, 2 bathrooms, attached garage, and back deck. Welcoming foyer: Convenient access from both the front entrance and the garage. Open-concept living: A bright living room, dining area, and kitchen featuring an island for extra counter space and storage. Outdoor living: Patio doors lead to a deck and a large backyard, ideal for kids or pets. Upper Level-Primary bedroom with a three-piece ensuite and generous closet space. Two additional bedrooms and a four-piece main bathroom. This move-in-ready home offers versatility, comfort, and income potential, making it an excellent choice for families and investors alike.... Lower-Level Suite (893 sq ft) and legal apt. Leased currently at 1850.00 plus all utilities - Private Entrance: Separate access at the back of the home. Bright Kitchen & Bath: Large eat-in kitchen and 4-piece bathroom on the entry level. Living Space: A few steps down lead to a cozy living room, a primary bedroom, a second bedroom, and a dedicated laundry room. Outdoor Enjoyment: A private patio provides private outdoor space for this unit, with access to the large backyard. Whether you're seeking a move-in-ready home for extended family or a turnkey rental investment, this property offers endless flexibility and value. Each unit has its own heat, hydro, and water meters. Upper level has been virtually staged. As of March 1st the upstairs will be rented for 2800.00 a month plus utilities. (id:28469)
RE/MAX Hometown Realty Inc
6 Maplewood Circle
Brockville, Ontario
Fully Renovated Income Property... Looking for a fantastic investment opportunity? This beautifully renovated property offers both! With the $4650 in rental income (tenants paying their own utilities), this home is stylish and located in a great neighborhood. Main House (1200 sq ft)- Will be leased March 1st for 2800.00 a month, plus utilities. Spacious Layout: 3 bedrooms, 2 bathrooms, attached garage, and back deck. Welcoming Foyer: Entry from both the front door and garage. Open Concept: Living room, dining room, and kitchen with an island for extra counter and cupboard space. Outdoor Living: Patio doors lead to a deck and large backyard perfect for kids or pets. Upper Level: Primary bedroom with 3-piece ensuite and generous closet space, plus 2 additional bedrooms and a 4-piece bath.................Lower-Level Suite (893 sq ft) and legal apt. Currently leased at 1850.00 plus all utilities - Private Entrance: Separate access at the back of the home. Bright Kitchen & Bath: Large eat-in kitchen and 4-piece bathroom on the entry level. Living Space: A few steps down lead to a cozy living room, a primary bedroom, a second bedroom, and a dedicated laundry room. Outdoor Enjoyment: A private patio provides private outdoor space for this unit, with access to the large backyard. Whether you're seeking a turnkey rental investment or not, this property offers value. Each unit has its own heat, hydro, and water meters. Upper level has been virtually staged.. (id:28469)
RE/MAX Hometown Realty Inc
35 Crantham Crescent
Ottawa, Ontario
Welcome to 35 Crantham-an upgraded 5-bedroom Monarch Folkstone on one of Crossing Bridge Estates' MOST SOUGHT AFTER FAMILY STREETS. With nearly 3000 Sq. Ft. of living space and a beautifully private, tree-lined backyard, this home blends style, comfort, and has room for everyone. Inside, rich red oak hardwood flows throughout across bright WELCOMING SPACES: a cozy sunken family room with gas fireplace, a main-floor OFFICE, and both formal and casual dining areas. The gourmet kitchen is perfect for busy family life-granite island, high-end stainless-steel appliances, and OVERSIZED ISLAND.Upstairs offers five true bedrooms, including a SPACIOUS PRIMARY RETREAT with vaulted ceilings, walk-in closet, and spa-style ensuite. You'll love the updated bath and convenient second-floor laundry. The FINISHED BASEMENT adds even more flexibility-think kids' playroom, teen hangout, home office, or even a 6th bedroom.Step outside to your own PRIVATE backyard OASIS: a gorgeous INGROUND POOL with WATERFALL, huge interlock patio, and a wide front wrap-around porch for morning coffee and stunning evening sunsets. A custom shed, mature landscaping, trampoline, and inground sprinkler system complete the picture. Just a 2-minute walk to A. Lorne Cassidy P.S. and nearby parks, plus quick access to shops and the 417-this is family living at its best.Recent updates: Furnace (2023), Roof & AC (2015), ensuite (2019), HWT (2022), .Your family's next chapter starts here - come take a look! (id:28469)
RE/MAX Affiliates Results Realty Inc.
504 Flagstaff Drive
Ottawa, Ontario
Welcome to 504 Flagstaff Drive, a beautifully designed 'Mattamy Homes Fir Model'. Built in 2022, this modern 3-bedroom, 2.5-bathroom home offers a thoughtful layout and stylish finishes throughout.The open-concept main level features hardwood flooring, a bright living and dining area, and a kitchen designed for both function and style. The kitchen comes with granite countertops, an island with seating, stainless steel appliances, and ample cabinetry, creating a welcoming space for everyday living. Upstairs, the spacious primary bedroom includes a walk-in closet and a private 3-piece ensuite. Two additional bedrooms are generous in size and share a full bathroom. Half Moon Bay is known for its family-friendly atmosphere, green spaces, schools, and easy access to shopping, dining, and public transit. With its balance of comfort, functionality, and location, this property is move-in ready and an excellent opportunity for those seeking a newer home in a growing community. Dont miss your chance to call this beautiful house your next home. (id:28469)
Royal LePage Integrity Realty
3681 Eureka Avenue E
Ottawa, Ontario
Welcome to 3681 Eureka Avenue - an impeccably maintained all-brick family home backing directly onto Conroy Pit in the NCC's Pine Grove Forest, the largest forest within Ottawa's Greenbelt. Enjoy year-round activities including hiking, cross-country skiing, winter biking, or peaceful walks with your four-legged companion - all from your own backyard.With no rear neighbours and beautifully landscaped grounds, this property offers a rare combination of privacy and natural beauty.This spacious 4-bedroom, 4-bathroom home features a classic, functional layout designed for comfortable everyday living. The main level boasts a warm gas fireplace, bright living and dining areas, and a well-appointed kitchen overlooking the serene backyard. Expansive windows frame stunning forest views, creating a tranquil setting throughout.Upstairs, four generous bedrooms include a private primary retreat complete with ensuite bath, walk-in closet, and ample storage. The fully finished basement with 9-foot ceilings extends the living space and features a second gas fireplace - perfect for movie nights, a home gym, or a cozy family retreat.Step outside to a professionally landscaped backyard oasis featuring a custom water feature, mature perennial gardens, and a spacious deck ideal for entertaining or quiet relaxation - all with direct access to forest trails beyond.Additional highlights include a double-car garage, exceptional curb appeal, and close proximity to parks, schools, walking trails, and everyday amenities.A rare blend of privacy, nature, and comfort - discover the exceptional lifestyle awaiting you at 3681 Eureka Avenue. (id:28469)
Engel & Volkers Ottawa
180 George Street
Ottawa, Ontario
2025 Built Newer Unit with 1 Bedroom, 1 Washroom and In-suite Laundry. All utilities included in the rent except Hydro. Welcome to a modern high-rise residence where upscale living blends seamlessly with a lively urban atmosphere. This impressive 26-storey condominium offers a convenient mix of residential comfort and on-site retail amenities, including direct access to a grocery store.This thoughtfully designed one-bedroom, one-bathroom suite features hardwood flooring, quartz countertops, and a matching quartz backsplash in the kitchen for both style and easy maintenance. Brand-new appliances are included, making it move-in ready.Enjoy being at the center of it all, surrounded by boutique shops, local markets, diverse dining options, and major city attractions. With easy access to public transit, Near by to University of Ottawa, shopping centers, and cultural landmarks, this home is ideal for professionals or students seeking vibrant downtown living.Bedroom and living room images have been digitally staged.Flooring: Hardwood and Ceramic. (id:28469)
Exp Realty
59 Concord Street N
Ottawa, Ontario
Welcome to 59 Concord Street - a rare opportunity to acquire a purpose-built fourplex in the heart of Sandy Hill, steps to the University of Ottawa and the Rideau Canal. Built in 2016, this Class A, fully stabilized asset sits in one of Ottawa's strongest and most consistent rental corridors.The property consists of four identical 4-bedroom, 2-bathroom units, purpose-designed to maximize rental income and tenant demand. Each suite features dark hardwood flooring, durable tile and vinyl surfaces, and open-concept layouts filled with natural light. Contemporary kitchens showcase two-toned cabinetry, granite countertops, stainless steel appliances, and oversized center islands with breakfast bars overlooking spacious living and dining areas.Every unit is equipped with in-suite laundry, independent HVAC systems (furnace and A/C), tankless hot water tanks, video intercom entry, fob access, and enhanced soundproofing between units - a premium feature that reduces turnover and increases tenant satisfaction. The building also offers secure keypad entry and 24/7 video surveillance, reinforcing safety and long-term tenant appeal.Four identical units. Units come fully furnished. Offered all inclusive, water, gas, hydro. Fully tenanted. The turnkey nature of this asset ensures minimal operational complexity and strong tenant retention.Located within walking distance to the ByWard Market, Parliament Hill, and major transit routes, this is a high-demand micro-location with consistent rental performance driven by proximity to the University of Ottawa and downtown employment hubs.Strong financial profile with an NOI of $105,500.30 at a 4.5% cap rate. A clean, modern, income-producing asset built right, positioned right, and engineered for long-term performance - an exceptional addition to any serious investor's portfolio. (id:28469)
Exp Realty
649 Churchill Avenue N
Ottawa, Ontario
This stunning three bedroom semi detached home is a rare blend of design, comfort, and construction quality. Custom built with ICF construction, it offers exceptional soundproofing, outstanding energy efficiency, and a calm, whisper quiet interior that immediately sets it apart.The bright, open concept main level is finished to an impeccable standard, featuring 10 foot ceilings, rich hardwood flooring, and elegant tile throughout. The chef inspired kitchen is the heart of the home, beautifully appointed with custom cabinetry, quartz countertops, and a generous breakfast bar that invites both everyday living and effortless entertaining. Patio doors open to a fully fenced rear yard, creating a seamless indoor outdoor connection.Upstairs, the second level delivers three spacious, well proportioned bedrooms, a full laundry room, and a true primary retreat complete with a walk in closet and private ensuite, along with an additional full bathroom.The fully finished basement mirrors the same level of craftsmanship and flexibility, featuring a powder room with the option to add a shower, ideal for guests, a home gym, or extended living space.Crowning the home is a spectacular third level rooftop terrace, designed with a professionally installed roof membrane system for durability, proper drainage, and long term peace of mind. This elevated outdoor space offers a private setting for morning coffee, evening cocktails, or entertaining under the sky.Perfectly situated just steps from Westboro's vibrant shops, cafés, craft stores, pubs, and acclaimed restaurants, this home delivers an exceptional lifestyle with uncompromising quality. It is refined, quiet, efficient, and effortlessly livable. (id:28469)
Royal LePage Team Realty
504 Albert Boyd Private
Ottawa, Ontario
Welcome to refined luxury in the heart of Carp's most desirable community, just 10 minutes to Kanata, minutes from HWY 417, and close to the famous Carp Farmers' Market. This exceptional home offers over 4,500 sq ft (approx.) of beautifully finished living space, including a fully finished basement with bedroom and full bath ideal for guests or multigenerational living. The main floor features a private office with vaulted ceilings, elegant formal living and dining rooms with coffered ceilings, and a chef's kitchen with high-end stainless steel appliances, oversized island, and bright breakfast area overlooking the spacious family room with cozy fireplace. Upstairs, the expansive primary retreat includes a sitting area, his and hers walk-in closets, and a spa-inspired ensuite with jetted tub, while three additional bedrooms each enjoy ensuite access, including a Jack & Jill bath. The finished lower level adds a versatile recreation or theatre space with wet bar and sound-absorbing insulation. Outside, enjoy resort-style living with interlocked front and backyards, low-maintenance artificial turf, and a fully fenced yard perfect for kids, pets, and entertaining - a rare opportunity to own a luxury family home in a peaceful yet convenient location. (id:28469)
Exp Realty
79 Bourdeau Crescent
Russell, Ontario
The Perfect Blend of Space & Style! Escape the congestion without sacrificing convenience. Situated on a sprawling nearly half acre lot in the heart of the family-friendly community of Embrun, this beautifully maintained hi-ranch home offers the privacy of country living with all the modern finishes you crave. Interior Features You'll Love: Sun-Drenched Living - The main level features gleaming hardwood floors and an open-concept living and dining area, perfect for hosting family gatherings. Modern Chef's Kitchen - The heart of the home is fully equipped with crisp white cabinetry, stainless steel appliances, a stylish stone backsplash, and a functional island for casual morning coffee. Renovated Spa Retreat - Relax in one of two full bathrooms, including a stunning, modern renovation in the basement featuring a walk-in glass shower with a rainfall head, a trendy floating vanity, and high-end tile work. Comfortable Bedrooms - Three generous bedrooms offer plenty of space for a growing family or a dedicated home office. Your Outdoor Playground - The interior is impressive, but the backyard is the showstopper. Step through the patio doors onto a large elevated deck; perfect for summer BBQs while overlooking your massive, private yard. Framed by mature privacy hedges, the lot offers endless possibilities for a future pool, a skating rink in the winter, or simply a safe space for kids and pets to roam. Extra Conveniences - Double Car Garage offers ample room for two vehicles plus extra storage for seasonal gear. Massive Driveway - Plenty of parking for guests or even a boat/RV. Location - Enjoy the peace of a quiet street while being just minutes away from local schools, parks, shopping, and a quick commute to Ottawa. Don't wait! Properties with this much land and this level of finish don't last long in Embrun! (id:28469)
RE/MAX Hallmark Realty Group
Lot 00 Stan Street
North Stormont, Ontario
OPEN HOUSE HOSTED AT 64 HELEN ST. ~ SUN. FEB. 15 @ 12-2PM.*Photos of similar model* Welcome to the CAMPANIA. This beautiful bungalow, to be built by a trusted local builder, in the new subdivison of Countryside Acres in the heart of Crysler. With approx. 1,282 sq ft this bungalow offers an open-concept layout, two spacious bedrooms, and one bathrooms is sure to be inviting and functional. The layout of the kitchen offers ample storage and functionality, completing the main floor is a mudroom and laundry room, adds to the convenience and practicality. With the basement as a blank canvas and a two-car garage with inside entry, there's plenty of potential for customization. Homebuyers have the option to personalize their home with either a sleek modern or cozy farmhouse exterior, ensuring it fits their unique style. NO AC/APPLIANCES INCLUDED but comes standard with hardwood staircase from main to lower level and eavestrough. (id:28469)
Century 21 Synergy Realty Inc
Lot 00 Stan Street
North Stormont, Ontario
OPEN HOUSE HOSTED AT 64 HELEN ST. ~ SUN. FEB. 15 @ 12-2PM. Welcome to the BEAUJOLAIS. This beautiful new two-story home, to be built by a trusted local builder, in the new sub-divison of Countryside Acres in the heart of Crysler. With 4 spacious bedrooms and 2.5 baths, this home offers comfort, convenience, and modern living. The open-concept first floor is designed for seamless living, with a large living area flowing into a well-sized kitchen equipped with a large island perfect for casual dining. The dining area offers an ideal space for family meals, with easy access to a back patio, perfect for outdoor gatherings. Homebuyers have the option to personalize their home with either a sleek modern or cozy farmhouse exterior, ensuring it fits their unique style. Situated in a family-friendly neighborhood, this home offers the perfect blend of country charm and modern amenities. NO AC/APPLIANCES INCLUDED but comes standard with hardwood staircase from main to 2nd level and eavestrough. (id:28469)
Century 21 Synergy Realty Inc
Lot 00 Stan Street
North Stormont, Ontario
OPEN HOUSE HOSTED AT 64 HELEN ST. ~ SUN. FEB. 15 @ 12-2PM. Welcome to the CHAMPAGNE. This beautiful new two-story home, to be built by a trusted local builder, in the new subdivison of Countryside Acres in the heart of Crysler. Offering 4 spacious bedrooms and 2.5 baths, this home brings together comfort and convenience in a family-friendly neighborhood. The open-concept first floor features a large kitchen equipped with a spacious island great for family gatherings or entertaining & walk-in pantry. Upstairs, the primary is designed as a private retreat with a luxurious 4-piece ensuite featuring a double-sink vanity, rounding off the 2nd floor are 3 additional great sized rooms and laundry room. The open staircase from the main to the 2nd floor enhances the homes airy, spacious feel. Homebuyers can add their personal touch by choosing between a sleek modern or cozy farmhouse exterior, making this home truly their own. NO AC/APPLIANCES INCLUDED but comes standard with hardwood staircase from main to 2nd level and eavestrough. (id:28469)
Century 21 Synergy Realty Inc
Lot 00 Stan Street
North Stormont, Ontario
OPEN HOUSE HOSTED AT 64 HELEN ST. ~ SUN. FEB. 15 @ 12-2PM. Welcome to the NAPA. This beautiful new two-story home, to be built by a trusted local builder, in the new sub-divison of Countryside Acres in the heart of Crysler. With 3 spacious bedrooms and 2.5 baths, this home offers comfort, convenience, and modern living. The open-concept first floor is designed for seamless living, with a large living area flowing into a well-sized kitchen equipped with a large island perfect for casual dining. The dining area offers an ideal space for family meals, with easy access to a back patio, perfect for outdoor gatherings. Homebuyers have the option to personalize their home with either a sleek modern or cozy farmhouse exterior, ensuring it fits their unique style. Situated in a family-friendly neighborhood, this home offers the perfect blend of country charm and modern amenities. NO AC/APPLIANCES INCLUDED but comes standard with hardwood staircase from main to 2nd level and eavestrough. (id:28469)
Century 21 Synergy Realty Inc
948 Kilbirnie Drive
Ottawa, Ontario
Come to see this cozy 2 storey townhome features 3 bedrooms and 2.5 baths. Freshly painted throughout. Gorgeous hardwood floors throughout the main level living area, open concept living/dining room and a beautiful kitchen with brand new Quartz countertops. Large master bedroom with En-suite and a walk in closet. Two good sized Bedrooms with main bathroom. Basement is finished with family room with plenty of storage space. A perfect fit for young couples, growing families or retirees. Enjoy the proximity to schools, recreational facilities, public transit and more! Fenced in backyard for your peace of mind. Washer and dryer in their own room on the 2nd floor. This is a must see! (id:28469)
Coldwell Banker Sarazen Realty

