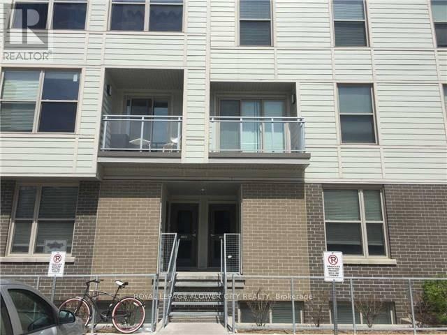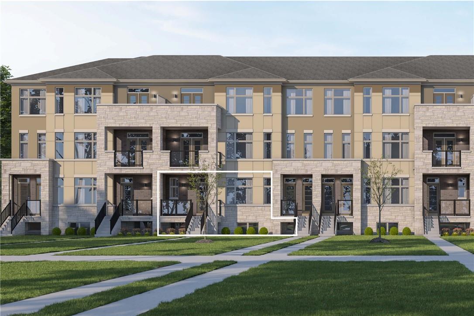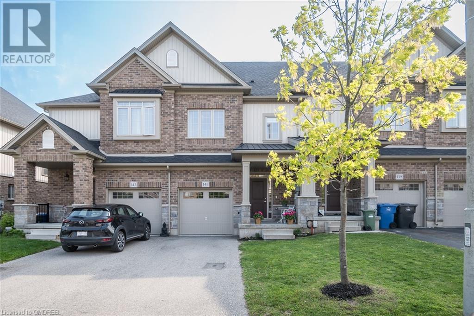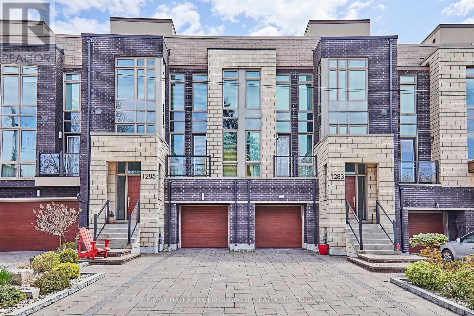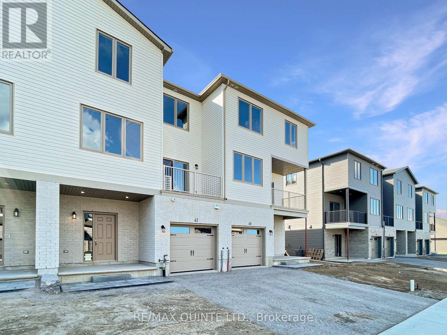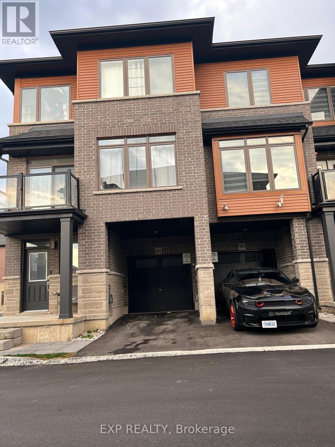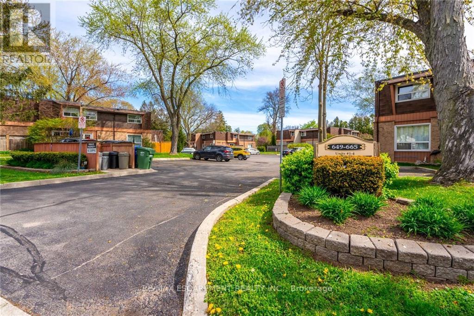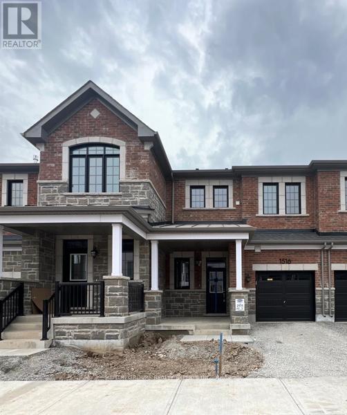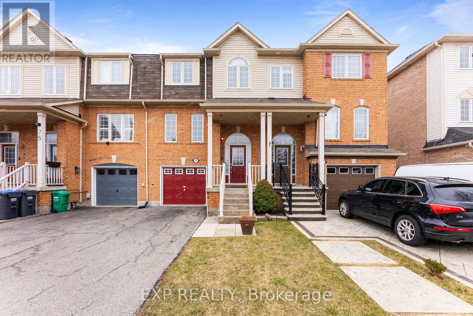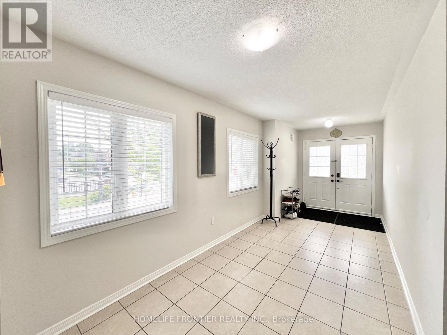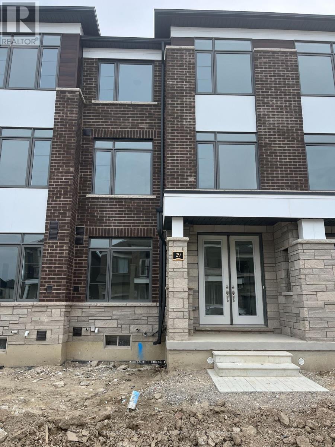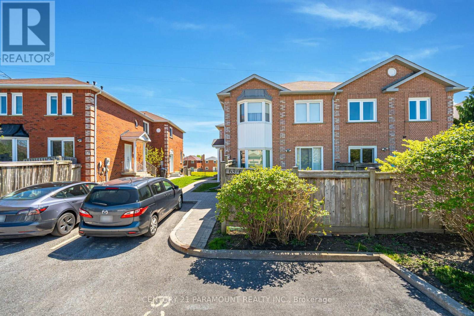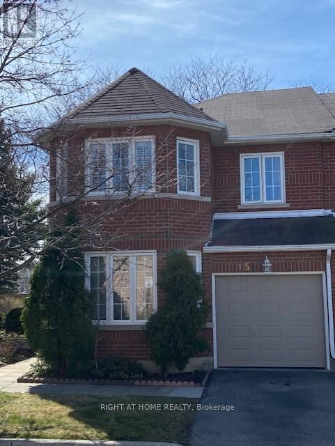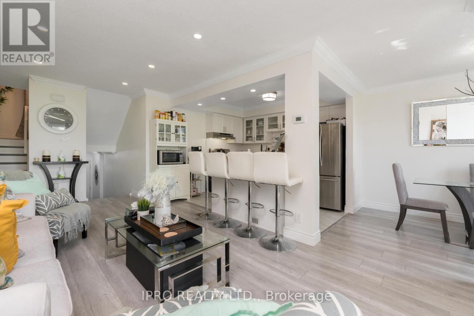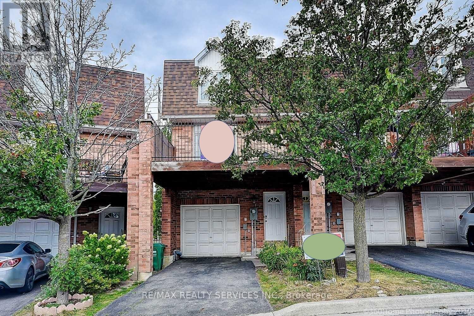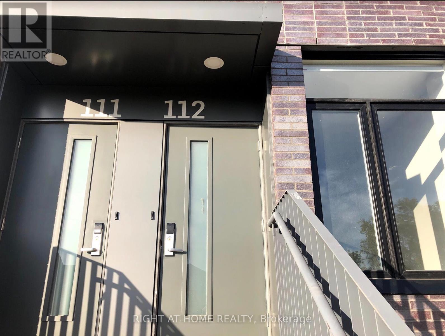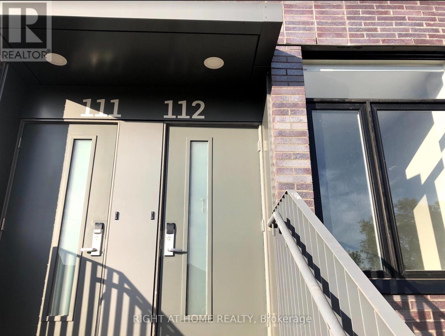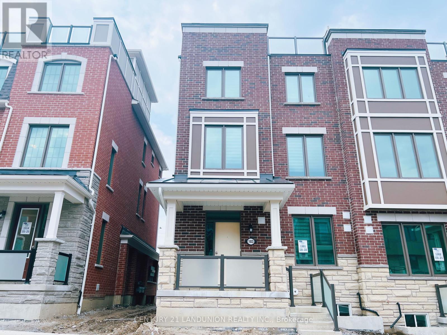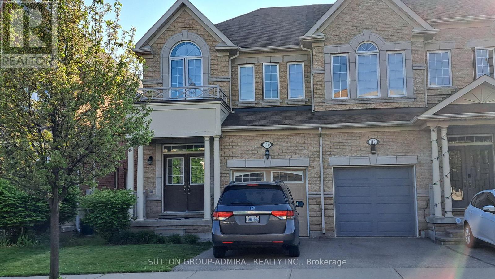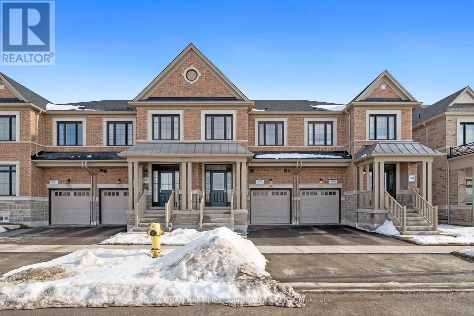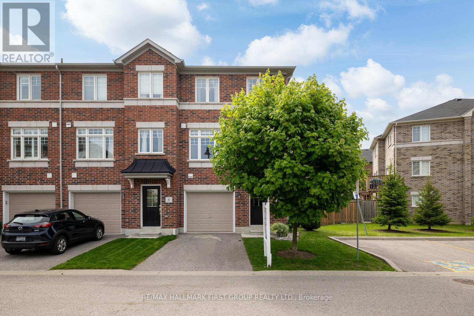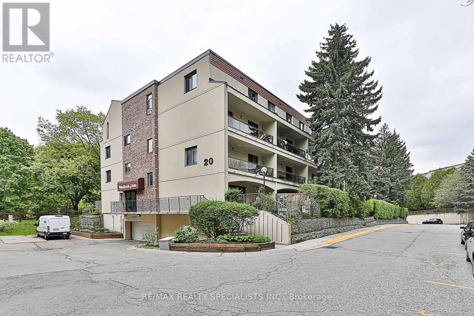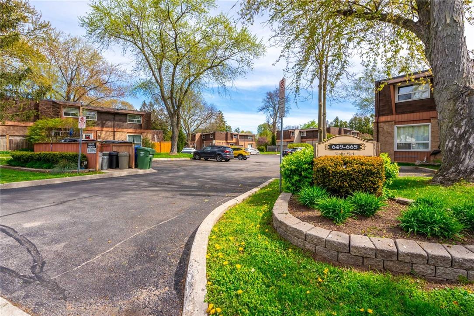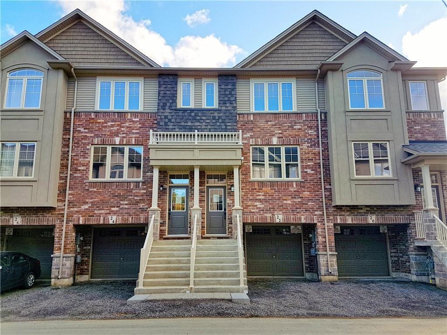T211 - 62 Balsam Street E
Waterloo, Ontario
Excellent Investment Opportunity with monthly income of $3400/mth with the potential to increase to $4800 after adding one more bedroom. This sun filled, customized townhouse includes 3-Bedrooms 9ft ceilings throughout and is Walking Distance To Wilfred Laurier & Waterloo University and directly across from Lazaridis Business Building for Laurier. The main level includes an open concept layout highlighted by an oversized kitchen with S/S appliances w/ breakfast bar, large dining space and living room. It also includes a large family room which has the potential of converting into 4th bedroom. The seond level includes 3 large bedrooms, two of which have oversized windows. It also has 2 full washrooms and a common area/den that has big windows. Close To Shopping, Restaurants, Banks, Waterloo Park, Malls, And More! **** EXTRAS **** 9ft ceilings , granite counters, ensuite laundry, cross from Lazaridis Business School & shortwlk to main campus, access to private study lounge. Maint fee cover water & unlimtd internet (id:27910)
Royal LePage Flower City Realty
45 Fieldridge Crescent, Unit #25
Brampton, Ontario
LOCATION LOCATION LOCATION! BUY DIRECT FROM THE BUILDER! CONTEMPORARY LIVING IN THIS SLEEK BRAND NEW TOWNHOME BY LIV COMMUNITIES. BOASTING THREE LARGE BEDROOMS AND 1.5 BATHS, THIS HOME OFFERS AN OPEN-CONCEPT LAYOUT WITH LOTS OF NATURAL LIGHT, SHOWCASING MODERN FINISHES AND PREMIUM FEATURES THROUGHOUT. TONS OF EXTRAS INCLUDED!! THE MODERN GOURMET KITCHEN FEATURES SLEEK STAINLESS STEEL APPLIANCES AND MODERN HI-GLOSS KITCHEN CABINETS. WITH ITS PRIME LOCATION NEAR PARKS, SCHOOOLS, AND AMENITIES, THIS HOME OFFERS CONVENIENCE AND COMFORT IN ONE PACKAGE. THIS HOME IS PERFECT FOR FAMILIES AND INVESTORS ALIKE - TONS OF INVESTMENT GROWTH POTENTIAL. CALL US NOW FOR MORE INFORMATION! (id:27910)
Homelife Professionals Realty Inc.
141 Law Drive
Guelph, Ontario
3-bedroom townhouse with bright beautifully finished walk-out basement. With over 2004 sq ft of living space, this open-concept townhome with a beautiful walk-out basement offers the perfect blend of style, functionality, and space. Newer green technology is showcased in this home: Eco furnace, a ground source heat/cool pump, and a water softener offering significant savings on your utility bills while contributing positively to environmental sustainability. The kitchen features sleek granite countertops, stainless steel appliances, and an island with a breakfast bar. The living and dining space is bright and open making it perfect for casual family time and for hosting an event. The sliding door leads out to a balcony perfect for a BBQ. Upstairs you will find 3 generously sized bedrooms. The primary boasts his and her walk-in closet and 4pc ensuite with shower. The bonus of this home is the stunningly finished basement (2023) that walks out to the backyard. With wet bar, 2pc bath and large rec area it’s a perfect spot for whatever your family needs are. (id:27910)
Royal LePage Meadowtowne Realty Inc.
1285 Wharf Street
Pickering, Ontario
Ultra Modern 3200sf Executive Townhome with ELEVATOR & WATERVIEWS of Frenchmans Bay & Lake Ontario. Bespoke Finishes Throughout, Multiple Walkouts (5) to Patio, Decks & Rooftop Terrace Overlooking Pickering Harbour And The Marina. Loaded with Quality Upgrades Including Open Plan Concept, Hardwood Flooring Throughout, Multiple Pot Lights, Linear Gas Fireplace with Custom Entertainment/ Storage Cabinetry, Custom Walk-In Pantry, Gourmet Kitchen with Custom Quartz Countertops and Island/ Breakfast Bar, Coffee/Espresso Station with Beverage Centre, Upscale Appliances Including Wolf Gas Range. Potential In Law/Nanny Suite With Separate Entrance, 4 pc Bathroom And Walkout To Interlocking Patio. Custom California Shutters & Phantom Shades Throughout, 2 Furnaces, 2 AC units, GDO & remote, Natural Gas BBQ Hookup On Roof Top Terrace, 2nd Floor Laundry Centre. Imagine Walking To Frenchmans Bay Or Lake Ontario, Strolling Along the Boardwalk, Dining at the Port Restaurant Or On Your Own Boat With Your Own Private Dock, Then Watching the Sunset over Frenchmans Bay. All this 30 minutes to Bay Street, 5 minutes to 401, Town Centre & Pickering Go. Durham Live Casino Right Up The Road & Tons Of Shops & Restaurants At Your Doorstep - Life Doesn't Get Any Better Than This ! **** EXTRAS **** Option For Private Boat Dock With Purchase, Option to Purchase Turn-Key Furnished. (id:27910)
RE/MAX Hallmark First Group Realty Ltd.
47 Markland Avenue
Prince Edward County, Ontario
Welcome to your newly built townhome, located in the growing Talbot on the Trail community. This brand-new two-bedroom, one-and-a-half-bathroom home is ready to be filled with memories. A well-equipped kitchen with stainless steel appliances, in-unit laundry, and an attached single-car garage are some of the benefits of this functionally designed property. Walking distance from parks and the Millennium Trail, there is lots to enjoy in the community for occupants of all ages. This home is conveniently located 1 KM from grocery stores, gas stations, restaurants, and pharmacies. If you are looking to enjoy the best of Prince Edward County, this property is located 15 minutes away from the stunning Sandbanks Provincial Park and an even shorter distance to several vineyards, breweries, and distilleries. Book your showing today to see this convenient, bright, and functional space in person. **** EXTRAS **** Rent not inclusive of utilities. (id:27910)
RE/MAX Quinte Ltd.
102 - 61 Soho Street W
Hamilton, Ontario
Introducing Your Dream Home: Stunning 3-Bedroom Corner Unit Freehold Townhouse! Nestled in the heart of the highly sought-after Central Park Community and crafted by the renowned Losani Homes, this gem of a property offers the perfect blend of luxury and functionality. Step into an oasis of natural light that floods through every corner, illuminating the spacious interiors and creating an inviting ambiance that instantly feels like home. Entertain guests or unwind after a long day on your expansive balcony, where you can soak in the breathtaking views and enjoy your own private retreat. Ideal for young families, this home boasts an open concept layout with a seamless flow, making it perfect for both everyday living and hosting gatherings. Plus, with numerous upgrades throughout, including direct garage access for added convenience, every detail has been carefully curated to enhance your lifestyle. Convenience is key, and this property delivers in spades. Situated close to major highways, shopping centers, big-brand stores, schools, and an array of amenities, everything you need is right at your doorstep. Totaling an impressive 1626 sqft, this vacant property is ready and waiting for you to make it your own. And with monthly POTL fees of just $90, as well as the added benefits of a leased hot water tank and heat recovery ventilator (HRV) for approximately $60 per month, you can enjoy modern living without breaking the bank. Buyers or their agents are encouraged to verify all measurements. Don't miss out on this incredible opportunity to own your slice of paradise in one of the city's most coveted neighborhoods. Schedule your viewing today and prepare to fall in love! (id:27910)
Exp Realty
3 - 657 Francis Road
Burlington, Ontario
A fantastic opportunity awaits first-time homebuyers or investors, with this 3-bedroom townhouse offering approx. 1,300 sq ft of living space. The spacious, open-concept layout includes 2 bathrooms and a finished basement. The private and quiet patio extends from the dining area. Just minutes from downtown Burlington, Shopping Centre, restaurants, hospital and parks. Close to the lake and providing easy access to highways, this home offers both convenience and comfort. (id:27910)
RE/MAX Escarpment Realty Inc.
1516 Moira Crescent
Milton, Ontario
Brand New Spacious Open Concept Layout With a Lot of Storage Space! Townhome Located In Milton's East End! 3 Bedrooms, 2.5 Bathrooms, Seperate Family. Modern Kithcen with Stainless Steel Appliances and upgraded Cabinets. Quartz Counter-tops. Primary Bedroom with 3 piece Ensuite. **** EXTRAS **** Driveway, All 05 Brand New Stainless Steel Appliances. Blinds, Light Fixtures. (id:27910)
Sutton Group - Realty Experts Inc.
77 Decker Hollow Circle
Brampton, Ontario
Step into this inviting freehold townhouse boasting 3 bedrooms and 3 bathrooms, located in the Credit Valley Community of Brampton! Experience the ample natural light flooding the spacious interior. The kitchen includes a delightful breakfast area, perfect for enjoying morning meals. The lower level recreation room extends to a charming backyard, ideal for outdoor gatherings and relaxation. Unwind in the large primary bedroom, featuring a walk-in closet and luxurious 4-piece ensuite bathroom. This residence is tailor-made for entertaining, with its well-designed floor plan and warm ambiance. Conveniently situated near schools, transit, shopping centres, and parks, this townhouse offers the ultimate blend of comfort and convenience for you and your family to relish! **** EXTRAS **** Furnace (2023), AC (2023), HWT (2023), Stove (2023), Stairs Hardwood (2022), Bedroom Laminate (2022) (id:27910)
Exp Realty
Upper - 514 Candlestick Circle
Mississauga, Ontario
Welcome to the heart of Mississauga, where convenience meets comfort in this charming 3-bedroom townhouse. Step inside to discover a spacious and inviting living area, adorned with large windows that bathe the space in natural light, creating a warm and welcoming ambiance. The open floor plan seamlessly connects the living room to the dining area and kitchen, providing an ideal setting for both relaxation and entertainment. Located in the heart of Mississauga, this townhouse is just moments away from a plethora of amenities, including shopping centers, restaurants, parks, and schools. With easy access to major highways and public transportation, commuting to downtown Toronto or exploring the Greater Toronto Area is a breeze. **** EXTRAS **** Tenant to pay for 70% of all utilities. Private laundry. Landlord to get the property professionally deep clean the handover (id:27910)
Homelife Frontier Realty Inc.
29 Camino Real Drive
Caledon, Ontario
Absolutely Gorgeous Brand-new Townhouse never lived in a quiet area!!! Double Car Garage Total 6 car parking (2 Garage & 4 Outside). Full Family Size Open Concept Kitchen With Stainless Steel Appliances. Quartz Countertop, Central Island, Backsplash and Microwave with Fan Hood, Walk-out Kitchen with Huge Balcony. All Windows Covered by Customized Window Coverings. Electric Fireplace, Garage Door Opener/Remote, Upgraded Light Fixtures, Hardwood Floor, Upgrade staircase & Kitchen and more. Located close to Mayfield and McLaughlin Rd, few minutes access to highway 410. (id:27910)
Century 21 People's Choice Realty Inc.
67 Millstone Drive
Brampton, Ontario
Absolutely Stunning Perfect for 1st Time Homebuyers!!Very Well Maintained 3 Bedroom Townhouse + 2 Bedroom Basement. Excellent Location, Steps From Sheridan College, Transit (Shopper's World),Indian Restaurants /Grocery Stores. Minutes Away From Hwy 407 & 401.Pot Lights In Living , Dining And Basement.All 3 Washrooms Fully Renovated, Backyard Facing Premium Green Belt.Fully Renovated house. Great For Families And Investors. You Will Love It Large Back Yard. (id:27910)
Century 21 Paramount Realty Inc.
15 - 6050 Bidwell Trail
Mississauga, Ontario
Over 2000 sq ft. end unit townhome which feels like a semi. Close to shopping, schools and transportation services in established desirable area of East Credit, Mississauga. Being sold under power of sale (mortgage default) ""as is, where is"". (id:27910)
Right At Home Realty
118 Ashurst Crescent
Brampton, Ontario
This move in ready, 3 bdrm, 3 bath townhome has been updated from top to bottom. Your home features a large, and bright rec room w/hidden, renovated showed, W/O to backyard & garage access. A completely renovated open concept kitchen w/tiles, SS appliances. On the upper floors you will find 3 spacious Bdrms with an updated 4 Piece bathroom, the master & 3rd bedrooms come with custom murphy beds & shelves. The main floor features a large & bright living room with a window overlooking the backyard, park & school. Extensive renovations, roof done 2018. Close to schools, parks, Trinity Commons **** EXTRAS **** Offers accepted anytime. Register offers with office, easy showings with lockbox and two hours notice. Show and sell. (id:27910)
Ipro Realty Ltd.
19 - 4950 Rathkeale Road
Mississauga, Ontario
Gorgeous 3-Bedroom Townhouse Located In The Desirable East Credit Neighborhood. Nestled Within A Family-Friendly Community, This Charming Residence Is Ideal For First-Time Buyers And Young Families Alike. Boasting A Contemporary Kitchen Adorned With Quartz Countertops, A Stylish Backsplash, And New Stainless Steel Appliances, This Home Also Offers Laminate Flooring Throughout And Numerous Other Appealing Features. Both The Roof And Furnace Were Updated In 2015, Ensuring Peace Of Mind For Homeowners. Conveniently Located Near Highways, Schools, Public Transit, And Various Amenities. **** EXTRAS **** 2 Washers and 2 Dryers, S/Steel Kitchen Appliances, Window Coverings, Light Fixtures, Rick Hansen High School District. Close To All Amenities. Huge Balcony/Terrace With Gas Bbq Hook-Up For Entertaining (id:27910)
RE/MAX Realty Services Inc.
112-\"c\" - 1780 Simcoe Street N
Oshawa, Ontario
Steps To UOIT & Durham College, Perfect For Students Or Professionals. This 3 Bedroom & 3 Bath Condo Offers Shared Accommodations, This Lease Is For Bedroom 'C' Which Has A Private Ensuite Bathroom. It Comes Fully Furnished & Includes A Shared Modern Kitchen With Granite Counters. Parking May Be Available At An Additional Cost. **** EXTRAS **** Walk to Restaurants & Shopping. The fully furnished room comes with a double bed, desk & chair. The living & dining room are also furnished and features a large screen tv. Tenant is responsible for 1/3 of the Utilities. (id:27910)
Right At Home Realty
112-\"b\" - 1780 Simcoe Street N
Oshawa, Ontario
Steps To UOIT & Durham College, Perfect For Students Or Professionals. This 3 Bedroom & 3 Bath Condo Offers Shared Accommodations, This Lease Is For Bedroom 'A' Which Has A Private Ensuite Bathroom. It Comes Fully Furnished & Includes A Shared Modern Kitchen With Granite Counters. Parking May Be Available At An Additional Cost. **** EXTRAS **** Walk to Restaurants & Shopping. Tenant is Responsible for 1/3 of The Utilities. The fully furnished room comes with a double bed, desk & chair. The living & dining room are also furnished & feature a large screen tv. (id:27910)
Right At Home Realty
103 Thomas Frisby Jr. Crescent
Markham, Ontario
Brand-New Luxury Freehold Townhouse Perfectly Situated In The Prime Location Of Markham, End Unit like a Semi; Double Garage With 4B4B(2 Ensuite Bedrooms). 1 Ensuite Bedroom W/ Bar Area Located At Ground Floor Which is Great for old parents/grandparents. 9-Foot Ceilings, NO Carpet, Convenient Third Floor Laundry. Modern Open Concept, Functional Layout, Dining Space Seamlessly Connects To A Balcony, Providing An Inviting Outdoor Area For Relaxation. 1 Large Terrace At Roof Top Gives Further Outdoor Space For Fun. Spacious Master Bedroom Features W/I Closet & 4Pc Bathroom. Direct Access To 2 Car Garage. Southern Facing Provides Abundant Natural Lights. Minutes Drive To Hwy 404, Costco, Home Depot, Clinics, Restaurants, Stores, High Ranked Richmond Green Ss, Parks, Trails, Sports Centre & Transit! **** EXTRAS **** Tenant Responsible For All Utilities & Geothermal Heat Pump Rental/Tankless Hot Water Heater Rental & Snow Removal (id:27910)
Century 21 Landunion Realty Inc.
110 Southdown Avenue
Vaughan, Ontario
Beautiful, Bright & Spacious End Unit 4 Bedrooms Home. Approximately 2,000 Sq.Ft. Open Concept Layout. Gleaming Hardwood Floors And 9' Ceilings On Main Level. Gorgeous Modern Kitchen With Stainless Steel Appliances. Double Sink In Master Bathroom. Main Floor Laundry. Double Door Entry. Large Fully Fenced Backyard. Walking Distance To Schools, Parks, Public Transportation. **** EXTRAS **** S/S Fridge, S/S Flat Top Stove, B/I Dishwasher, Washer, Dryer, Window Coverings, Existing Electrical Light Fixtures, Central Air Conditioning. The photos are from the previous listing. (id:27910)
Sutton Group-Admiral Realty Inc.
81 Laing Drive
Whitby, Ontario
Welcome To The Highly Sought After Whitby Meadows Development. Recently Built By Great Gulf, This 3 Bdrm + Den & 4 Bthrm Home Shows A++. Green Space Across The Street For Much Added Privacy. Enter A Bright, Spacious Open Concept Main Floor W/ Hardwood Floors, 9' Ceiling & Raised Archways/Doors. The Kitchen Features S/S Appliances, Quartz Countertops & Working Island. W/O To A Future Garden. The 2nd Level Boasts 3 Lg Sized Bdrms & A Loft. The Spa-Like Master Ensuite Has Dbl Sinks, Separate Soaker Tub & Frameless Glass Shower. The Bsmt Includes An Additional 4 Pc Bath & 200 Amp Services. **** EXTRAS **** Close To Public Transit, Future School, Groceries, Shops, Trails & Hwy 412/407. (id:27910)
RE/MAX Hallmark First Group Realty Ltd.
49 Streathern Way
Clarington, Ontario
Welcome to 49 Streathern Way, a stunning three-story end unit townhome with spectacular sunsets! Nestled in a sought-after community, this impeccable 3-bedroom, 3-bathroom townhome offers an unparalleled living experience with over 1600 sq ft of living space. As you step inside, be greeted by an abundance of natural light flooding through ample windows, illuminating the spacious layout. With western exposure, every evening brings breathtaking sunsets. The main floor boasts laminate flooring, creating a seamless flow from the inviting living area to the gourmet kitchen. Discover upgraded countertops, under-cabinet lighting, and a convenient pantry, perfect for culinary enthusiasts and entertainers alike. The adjacent dining area provides a cozy space for family meals or intimate gatherings. Step outside through the kitchen's walkout to your private back porch, ideal for enjoying morning coffee or summer barbecues. The expansive yard backs onto a lush green space, offering a tranquil retreat and plenty of room for outdoor activities. Venture upstairs to find generously sized bedrooms, including a luxurious primary bedroom complete with a walk-in closet and 3-piece ensuite bath. Additional highlights include an attached garage with one parking space and direct access to the home, ensuring both security and convenience. Plus, benefit from hassle-free visitor parking nearby, making entertaining a breeze. Located in a family-friendly neighbourhood, this home also offers outdoor exercise space, perfect for staying active and enjoying the fresh air. Don't miss your chance to own this exceptional townhome, offering the perfect blend of style, comfort, and convenience. **** EXTRAS **** Close to the Bowmanville Conservation Area, Minutes from parks and playgrounds, walking distance to schools, easy access to 401. Close to all amenities. Lots of visitor parking and outdoor exercise park. Built in 2016. (id:27910)
RE/MAX Hallmark First Group Realty Ltd.
20 Moonstone Byway
Toronto, Ontario
Nicely Updated 3 Bedroom 2 Full Baths Townhome In A High Demand Location, Walking Distance To Schools And Close ToSeneca College, North York General Hospital, Fairview Mall, Parks, Hwy 401/404, Don Mills Station, Public Transit & Shopping.Enjoy This South Facing Walkout To A Beautiful Backyard Facing The Ravine! (id:27910)
RE/MAX Realty Specialists Inc.
657 Francis Road, Unit #3
Burlington, Ontario
A fantastic opportunity awaits first-time homebuyers or investors, with this 3-bedroom townhouse offering approx. 1,300 sq ft of living space. The spacious, open-concept layout includes 2 bathrooms and a finished basement. The private and quiet patio extends from the dining area. Just minutes from downtown Burlington, Mapleview Shopping Centre, restaurants, Hospital, and parks. Close to the lake, and providing easy access to highways, this home offers both convenience and comfort. (id:27910)
RE/MAX Escarpment Realty Inc.
22 Barley Lane
Ancaster, Ontario
Please email L.A. Rental Application, Letter of Employment, Proof of Income, Recent Credit Report (Equifax Full) Before preparing any offers for Landlords consideration. Non-Smoking, No Pets. No Vaping Tenant to Pay all Utilities. Attach Schedule B, Form 801. 24 Hours Notice for Showing. Photos taken before the tenants moved in .Tenant moving out 30th June 2024. Gorgeous 3 Bedrooms,3 Washrooms, Approx 1510 Sq Ft, Bright open Floor plan,9Ft Ceiling on Main Level, Master Bedroom W/Ensuite Bath & WI Closet, Through out Laminate Floors, Modern Kitchen, Quarts Counter, & Deck off Kitchen, Fully Finished and W/Out Lower Level, In-Suite Laundry. Applicants to provide a completed Rental Application. Proof of Income, Recent Credit Report (Equifax Full), REFS, No-Smoking & Vaping. No Pets. Photos taken before the tenants moved in. (id:27910)
RE/MAX Escarpment Realty Inc.

