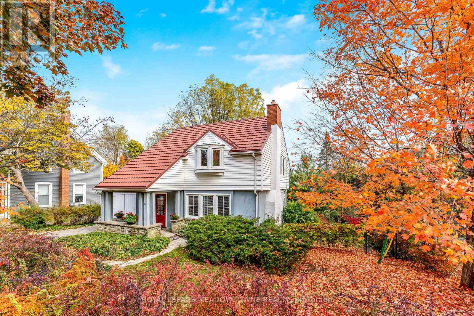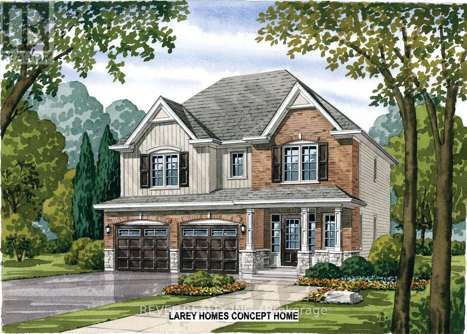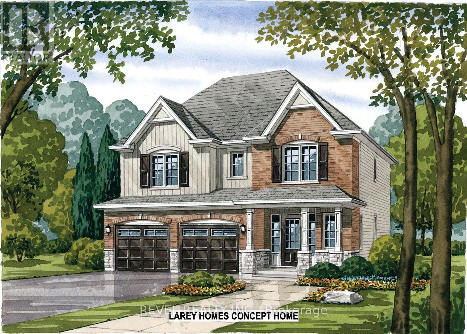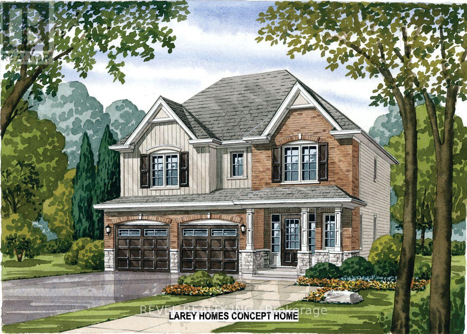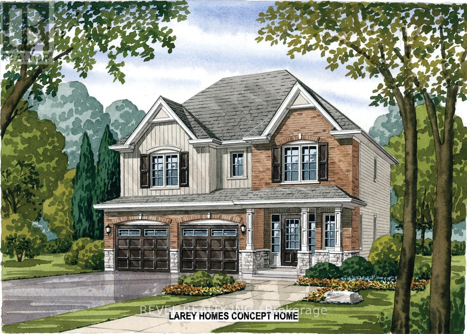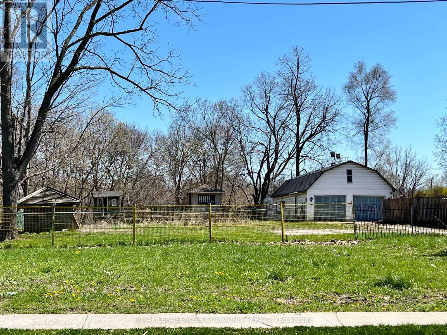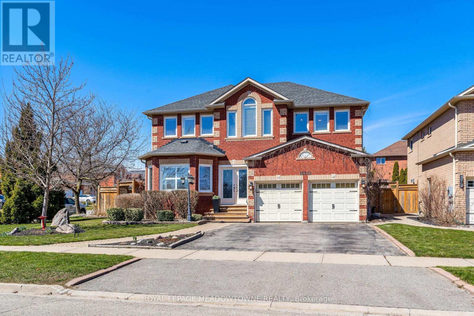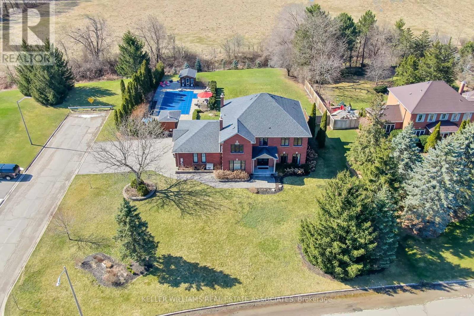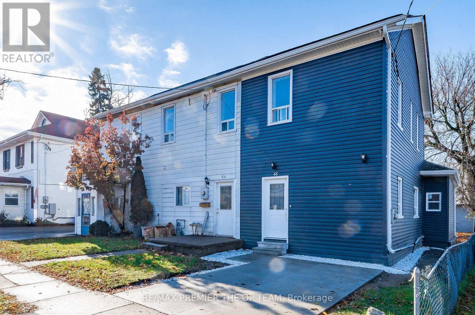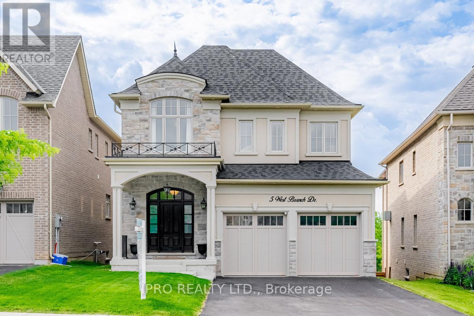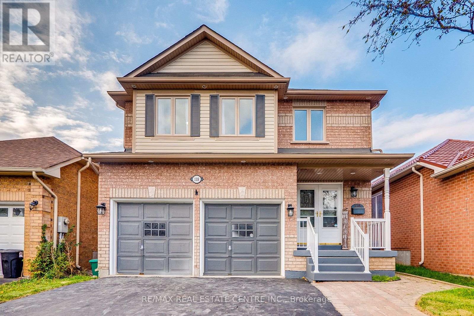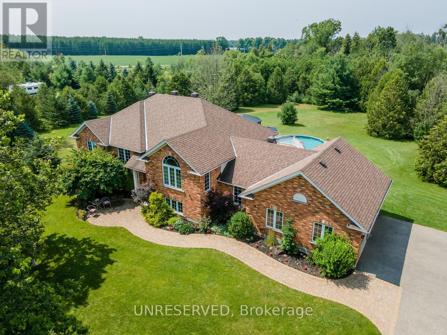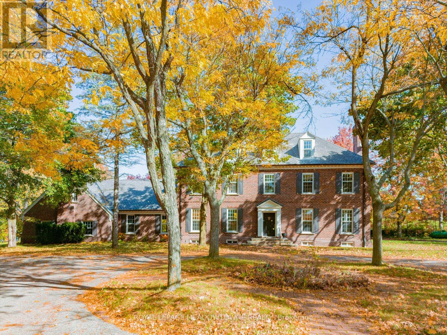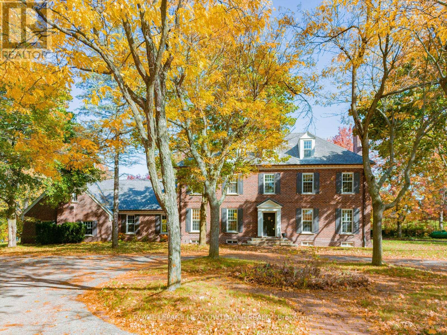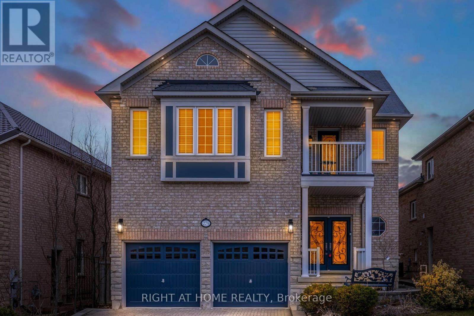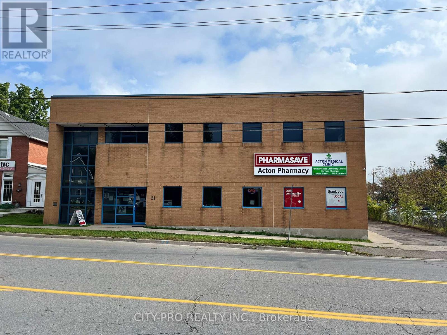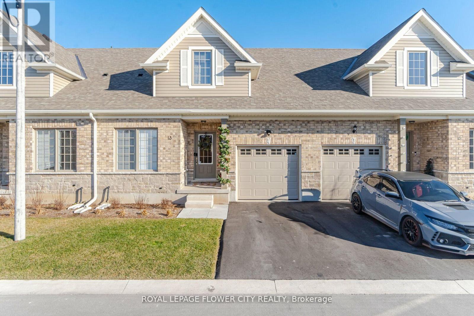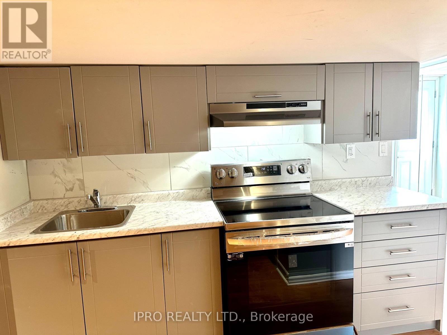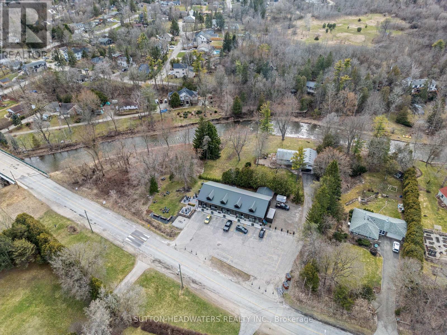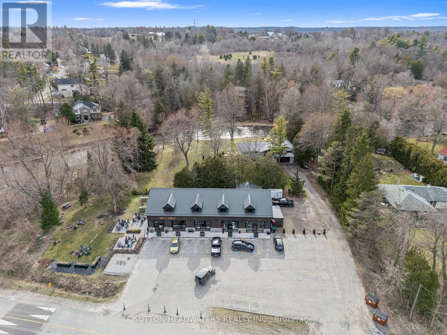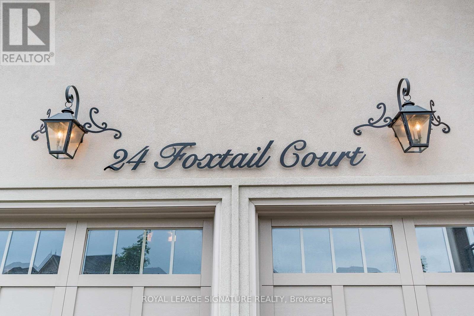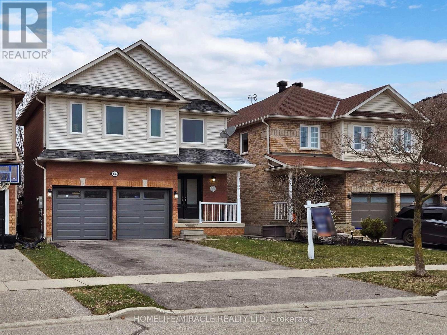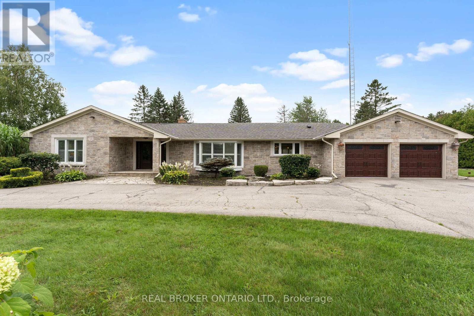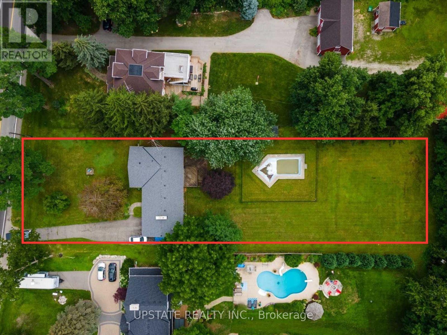133 Main St S
Halton Hills, Ontario
Fall in love with the character, charm and quality craftsmanship of this 4 bedroom century home. Only steps away from downtown's cultural arts center, farmers market, boutiques, pubs and restaurants. This dual zoned (commercial and residential) 66 x 132 foot fully fenced lot grants easy access to transit, hiking trails and is a picture perfect place to spend the afternoon. It would make an idyllic bed and breakfast in the ever growing downtown core. Step in from the covered porch to find a much larger than it appears home from days gone by. Stunning original woodwork. Birch stairs, wide trim & baseboards add to the welcoming country in town feel. The bright living room features 1 of 2 gas fireplaces. Formal dining room w/ built in the corner cupboard is charming and the 3 season sunroom off the kitchen is perfect for afternoon tea. Dishes will even feel easier gazing out the renovated kitchen's large window, overlooking the massive, landscaped backyard. There is a walk out to a small upper deck off the sunroom or a walk out from the fully finished basement complete with 3 piece washroom, laundry room and large cantina. **** EXTRAS **** Beautiful hiking trails steps away, Metal roof w/ lifetime warranty, Stone driveway with drainage system, newer windows, owned hot water tank, updated electrical panel and wiring & under deck storage. (id:27910)
Royal LePage Meadowtowne Realty
#lt16/17 -37 Victoria Ave
Halton Hills, Ontario
An exclusive limited offering of custom pre-construction homes, located in Halton Hills and built by renowned local builder LaRey Homes. Featuring custom-crafted home designs starting from 2100 sq. ft. The meticulously curated architectural designs feature spacious floor plans that come standard with 9-0 main floor ceilings, custom kitchen and bathroom cabinetry, granite countertops, and superior material options that offer a luxury feel and functionality. Constructed with durability in mind & comes with TARION new home warranty. Quality construction includes 2x6 framed exterior walls, trussed roofs, 20 MPA poured concrete foundation, aluminum-clad insulated garage doors, High-efficiency furnace & central air conditioner, Energy-efficient vinyl windows, 200 AMP service, recessed LED pot lights, security spotlights, and rough-ins for vacuum, the list of included features go on and on! Experience luxury, quality, and modern living in Halton Hills. (id:27910)
Revel Realty Inc.
#lt 18 -37 Victoria Ave
Halton Hills, Ontario
An exclusive limited offering of custom pre-construction homes, located in Halton Hills and built by renowned local builder LaRey Homes. Featuring custom-crafted home designs starting from 2100 sq. ft. The meticulously curated architectural designs feature spacious floor plans that come standard with 9-0 main floor ceilings, custom kitchen and bathroom cabinetry, granite countertops, and superior material options that offer a luxury feel and functionality. Constructed with durability in mind & comes with TARION new home warranty. Quality construction includes 2x6 framed exterior walls, trussed roofs, 20 MPA poured concrete foundation, aluminum-clad insulated garage doors, High-efficiency furnace & central air conditioner, Energy-efficient vinyl windows, 200 AMP service, recessed LED pot lights, security spotlights, and rough-ins for vacuum, the list of included features go on and on! Experience luxury, quality, and modern living in Halton Hills. (id:27910)
Revel Realty Inc.
#lt 17 -37 Victoria Ave
Halton Hills, Ontario
An exclusive limited offering of custom pre-construction homes, located in Halton Hills and built by renowned local builder LaRey Homes. Featuring custom-crafted home designs starting from 2100 sq. ft. The meticulously curated architectural designs feature spacious floor plans that come standard with 9-0 main floor ceilings, custom kitchen and bathroom cabinetry, granite countertops, and superior material options that offer a luxury feel and functionality. Constructed with durability in mind & comes with TARION new home warranty. Quality construction includes 2x6 framed exterior walls, trussed roofs, 20 MPA poured concrete foundation, aluminum-clad insulated garage doors, High-efficiency furnace & central air conditioner, Energy-efficient vinyl windows, 200 AMP service, recessed LED pot lights, security spotlights, and rough-ins for vacuum, the list of included features go on and on! Experience luxury, quality, and modern living in Halton Hills. (id:27910)
Revel Realty Inc.
#lot 16 -37 Victoria Ave
Halton Hills, Ontario
An exclusive limited offering of custom pre-construction homes, located in Halton Hills and built by renowned local builder LaRey Homes. Featuring custom-crafted home designs starting from 2100 sq. ft. The meticulously curated architectural designs feature spacious floor plans that come standard with 9-0 main floor ceilings, custom kitchen and bathroom cabinetry, granite countertops, and superior material options that offer a luxury feel and functionality. Constructed with durability in mind & comes with TARION new home warranty. Quality construction includes 2x6 framed exterior walls, trussed roofs, 20 MPA poured concrete foundation, aluminum-clad insulated garage doors, High-efficiency furnace & central air conditioner, Energy-efficient vinyl windows, 200 AMP service, recessed LED pot lights, security spotlights, and rough-ins for vacuum, the list of included features go on and on! Experience luxury, quality, and modern living in Halton Hills. (id:27910)
Revel Realty Inc.
16-18 John St
Halton Hills, Ontario
Vacant Land Under Power Of Sale. Unique Parcel of Land, Double Lot Potential May Exist, Must Confirm With City. With Excellent Potential. Approx 37,932sqft of Flat Table Land. Central Location, Close to All Amenities. Being Sold As Is. Close To Georgetown Go Station, Walking Distance To Amenities, Up & Coming Vibrant Area. **** EXTRAS **** Close To Georgetown Go Station. (id:27910)
Royal LePage Your Community Realty
15219 Argyll Rd
Halton Hills, Ontario
Fabulous over 3100qft, 4-bed executive home beautifully finished from top-to-bottom. Impressive foyer leads to a stunning kitchen with huge island, stainless steel appliances, lots of cupboard & counter space, a pantry & seamlessly opens to a spacious family room adorned with built-ins & a vaulted ceiling. The formal living & dining rooms feature beautiful hardwood floors and offer the perfect space for entertaining. Upstairs, the primary retreat boasts a walk-in closet & a gorgeous 4pc ensuite. Three additional large bedrooms, each with double closets & hardwood flooring, share a beautiful 5-piece bathroom. Unwind in the finished basement that includes a rec room with a pretty fireplace, extra bedroom & a 3-piece bathroom. Outside, a large private backyard showcases a huge deck with gazebo & a peaceful pond with waterfall. Ideally situated in coveted Georgetown South close to great schools, parks, shops & restaurants. (id:27910)
Royal LePage Meadowtowne Realty
17 Oak Ridge Dr
Halton Hills, Ontario
Welcome to your dream home nestled in the hamlet of Glen Williams! This beautiful home spans over 3200 square feet of carpet-free luxurious living space, boasting with 4 large bedrooms, all with their very own bathrooms. The master glass stand alone shower and soaker tub make a great spa feeling experience. The living room features a gas fireplace, complemented by a set of French doors, three large windows with ample natural light and pot lights creating an inviting ambiance. Enjoy the home's gorgeous view in the office space overlooking the front yard gardens, finished with crown moulding and French doors. The dining room is finished with a bay window, crown moulding, and French doors. Enjoy the open concept layout with a second fireplace in the family room complete with built-in cabinets and spotlights overlooking the custom Mennonite built kitchen completed with granite countertops, stainless steel appliances, a breakfast bar island, a bay window and walkout to the backyard oasis. The custom built cedar wood deck is complimented with beautiful pot lights and a ceiling fan overlooking the spacious greenspace. The backyard is also equipped with a stylish cabana bar with a gas heater (2024), an inground pool (2015) and hot tub (2023) - a true oasis at home. The renovated finished basement has everything from a cold room to a game room, to a cozy rec room, to a custom wet bar area, granite countertop island and stunning built-in cabinets. The home has been fully renovated top to bottom over the past 10 years. Experience true luxury with a 3 car garage with direct access to the laundry room and ample parking space with 6 driveway spots. Minutes from the Glen Williams core, trails, parks, schools and more. Don't miss out on this beautiful home! **** EXTRAS **** Furnace (2021). Basement Spray Foam (2016). Smart Machine Fridge (2023). Wet Bar Sink Pump (2024). Dishwasher (2019). BBQ Hook Up. (id:27910)
Keller Williams Real Estate Associates
66 Main St N
Halton Hills, Ontario
Attention First Time Homeowners & Downsizers! This Newly Modern Renovated Townhome is A True Show Stopper. Boasting An Open Concept Main Floor With A Huge Family Room and Dining Room Combined, Which Leads You To Your Generously Sized Kitchen That Features A Large Window Over looking the Back Yard, Along with A Rear Access Door to Your Private Yard with Lots of Space to Tend to Your Garden, Host Bbqs, or Just Enjoy the Fresh Air! **** EXTRAS **** Home was fully upgraded. Plumbing, Door, Lighting, Roof & Shingles, Insulation, Siding &Eavestrough, Flooring & Baseboards, Driveway, Sump Pump, EAS Wiring Certified, 1 Yr Warranty on Appliances, Waterproofed Basement (Lifetime Warranty) (id:27910)
RE/MAX Premier The Op Team
5 West Branch Dr
Halton Hills, Ontario
Your dream just came true and your search is finally over! Living in Luxury and in the most desirable neighborhood in South Georgetown is every buyer's delight. Flawlessly built by ""Double Oak Home"" this beauty is nestled on one of the largest ravine lots on the street and offers custom and high-end finishes & quality workmanship throughout & fully finished walk-out basement. You will appreciate the Grand Entrance foyer that will take your breath away the minute you step inside as it offers 11 ft flat ceiling, exquisite light fixtures, hardwood floor thru-out and sunlight galore. Just move in and enjoy living in this upscale home with many features including a Custom built Kitchen with Top of the Line Appliances, Custom built-in Hood, Huge island, Gas stove, Pantry, Double Stainless Steel Sink Quartz Countertops, Shiplap Ceiling, Under Cabinet Lighting and a Walk-out to the oversized deck with veranda & breathtaking views of the ravine. (id:27910)
Ipro Realty Ltd.
118 Mowat Cres
Halton Hills, Ontario
Welcome to this perfect family home in serene Georgetown Located in a family-friendly neighbourhood with parks, schools, and shoppingoptions nearby.! Main Floor Features a Great Layout with Spacious Living & Dining Rooms, A Beautifully Updated Kitchen with Stainless SteelAppliances & Quartz Counters Open to The Cozy Family Rm! This Bright 3 Bed, 2.5 Bath Home Won't Disappoint! It Sits On A 169' Deep Lot, HasA 2 Car Garage & Is Ready to Move in! Upstairs Has a Large Primary Room W/ 4Pc Ensuite & Walk in Closets. The Basement Offers a Large RecRoom & Plenty of Storage! Backyard Is a Dream, The Extra-Deep Lot Has a Pool-Sized Yard That Is Pretty, Peaceful & Private ! The large deck is aperfect place to entertain your guest or relax with the family. Easy Access To Trafalgar Rd And Then Just 12 Mins To The 401. Don't Miss Out OnThis Opportunity! **** EXTRAS **** S/S Fridge, S/S Dishwasher, S/S Stove, S/S Microwave Hood, Garage Door Opener With Remote, Washer/Dryer, Furnace, A/C, All Elf's AndWindow coverings.. (id:27910)
RE/MAX Real Estate Centre Inc.
6 Morgan Dr
Halton Hills, Ontario
Step into this exquisite Haven tailored for indoor & outdoor enthusiasts. Classic & elegant Charleston Built Raised Bungalow, minutes from the 401 & Blue Springs, Greystone & Glencairn golf courses. Sitting on just over 2 Acres surrounded with gardens and mature trees that provides a private retreat from the busy city life. Spacious & designed with entertaining in mind the main level welcomes you with the Great room boasting a cathedral ceiling & built in shelving open to the modern kitchen with centre island, stainless steel appliances & combined dining area. Large office O/L front gardens can also function as a separate formal dining room or create a 4th main floor bedroom. Step out through the W/O to a large, tiered deck and enjoy a BBQ area, screened gazebo and an above ground pool and as a bonus your very own par 3 & semi private pond, where winter bonfires & skating create cherished memories. This Home is equipped with energy & cost saving Geothermal heating & cooling. **** EXTRAS **** Finished basement has 8.5ft ceiling, large windows & is dedicated to entertainment & leisure with large rec/theatre rm, Exercise Rm & Cozy den which could also serve as another bdrm, office, playroom or nanny/inlaw suite with ample Storage. (id:27910)
Unreserved
14145 Eighth Line
Halton Hills, Ontario
Income Property or Magnificent Equestrian Estate - You Decide Based on your Personal Goals. Use the Barn & Stables to Finance the Growth of Your Equity. Main House Private from Barn Complex.Over 100 Acres with 2 Road Frontages. 7 Bedroom/6 Bathroom Georgian Style has been Renovated Throughout; Chef's Kitchen with Every Detail, Entertainer's Dining Room, Main Floor Family & Living Room with Fireplaces, Large Principal Suite with Spa Bathroom, Separate Nanny Quarters & Home Theatre Room. Updated Large Windows Offer Views From every Room Over the Magnificent Grounds With Trails & Pond, Geothermal Heating, Slate Roof. 40 Stall Barn Complex w Indoor/Outdoor Arenas, Viewing Room, Paddocks With Water & Run-in Sheds, 3 Staff Apartments, Separate Workshop, Storage Shed & Isolation Barn. **** EXTRAS **** Vendor Financing Available with Competitive Terms. (id:27910)
Royal LePage Meadowtowne Realty
14145 Eighth Line
Halton Hills, Ontario
Income Generation! Equestrian Facility Partially Rented Out with Opportunity to Fully Rent with 40 Stall Barn Complex Including Indoor & Outdoor Arenas, Foaling Stalls; Staff Apartments, Storage Sheds, Isolation Barn, Paddocks with Waterers & Run-in Sheds. Spring-fed Pond & Creek. Seven Bedroom Main House Separate From the Barn Complex; Rent the Main House for Additional Income or Live Privately & Enjoy This Luxury Residence in a Magnificent Setting with 7 Bedrooms, 6 Bathrooms, Huge Gourmet Kitchen, Separate Dining, Family & Games Room, Theatre Room with Opportunity to Add a Separate Self Contained Nanny/In-law Suite. Renovated with Luxury Finishes Throughout and Top Mechanics Including Geothermal Heating & Slate Roof. This is a once in A Lifetime Property Conveniently Located Between Angelstone & Caledon Equestrian Park, Near Mohawk, 401 Access & University of Guelph Equine Centre. **** EXTRAS **** Vendor Financing Available with Competitive Terms. (id:27910)
Royal LePage Meadowtowne Realty
279 Eaton St
Halton Hills, Ontario
The entertainer's dream home! This showstopper Remington built model home is in a prestigious neighbourhood of Georgetown! This modern & spacious home has over 4400 Sqft of living space with 5+1 bedrooms, 5 1/2 baths. The large open concept main floor features 9ft ceilings, dining/ family features fireplace that is perfect for entertaining. Vinyl floors throughout home. The kitchen features a large island with quartz countertops, High End S.S Appliances, and eat in area. Laundry room is conveniently located on main floor. Primary bedroom has 5pc ensuite with soaker tub and double vanity. Basement features separate entrance and laundry room. Kitchen has S.S Appliances, pot lights and island with eat in area. Backyard has a large deck that is perfect for summer entertaining. Over 350k spent on renovations! Come make this gem yours today! (id:27910)
Right At Home Realty
21 Main St N
Halton Hills, Ontario
This an excellent opportunity to rent in a Professional Medical Office Building, The entire 2nd floor is fully renovated and suitable for Doctors, Dentists, Physiotherapy and acupuncture, Message Therapist, CT Scam & -Ray, and High-quality Lab Testing, located in high traffic volume area in Acton. Additional space is available on the main floor for Doctors & Dentists with full management services. Book your viewing today. **** EXTRAS **** The current building has a fully functional medical clinic, with practicing medical doctors and a pharmacy. 9 Rooms and 2 baths. 4056.69 Sq.Ft. Total Floor Area. Plenty of Parking. Utilities are shared. (id:27910)
City-Pro Realty Inc.
#7 -13 Braida Lane
Halton Hills, Ontario
Beautiful One year New Townhome offering 3 Bedroom & 3 Full Bathrooms, Located In The Heart Of Acton, Halton Hills(Just North Of Milton & West Of Brampton) Top Location With Walking Distance To Go Train Station Across The Street. Go Bus Is At Your Doorstep. Close Prroximity To Sobeys, No Frills, Shoppers Drug Mart, Lcbo, Tim Hortons, Toronto Premium Outlet Malls & Much Much More.! Enjoy Living In The Lap Of Nature & Beautiful Fairy Lake With Easy Access To Toronto & GTA. **** EXTRAS **** Brick & Stone Elev, Quartz CT In Kitchen, Beautiful Open Concept Layout, Built By Reputed Builder: Charleston Homes. Main Floor Bedroom & Full Bath. Offer On Form 101. Maintenance Fee Is $317 per Month Covers Common Elements. (id:27910)
Royal LePage Flower City Realty
116 Rexway Dr
Halton Hills, Ontario
Welcome Home! Discover comfort and convenience in our inviting 2-bedroom walkout basement for rent! Step into a brand new haven where modern amenities meet cozy living.Features include: Brand new appliances for effortless living Open concept kitchen seamlessly blending with the living space. Pot lights, no carpet in the house. Close proximity to all amenities, including shopping, Walmart, Superstore, malls and more. Just a quick 5-minute drive to Georgetown Go station for easy commuting. **** EXTRAS **** Perfect for small families, students, newcomers, and working professionals alike. Make this your sanctuary today.Start your next chapter in style (id:27910)
Ipro Realty Ltd.
572 Main St E
Halton Hills, Ontario
Welcome To 572 main street Glen Williams, A 2+/- Acre Commercial/Res. property With A 4 Unit Retail/Commercial Building and a 4 Bedroom/2 Bath home situated on the credit river. (home is being sold in an as is condition) This Well Known Property has Income generating, Ample Parking And Amazing Street Exposure With tons of Commuters And Tourists Passing By Daily. The Perfect Long Term Investment Opportunity With Great Roi. Unit 1=38x29 unit 2 =19x38 unit 3=19x38 unit 4 =18x23 plus loft and 450sq ft storage. Property Has Frontage Of 243 Ft, Depth Of 331 Ft & Is Surrounded By Outdoor Activities Such As Cycling, Hiking, Golfing, Skiing, Fishing And Quaint Shopping and dining Experiences. The 4 Retail Units Have Been meticulously Renovated With Hvac, Washroom Facilities Lighting and new septic. Current Tenants Include the most popular coffee shop in town and an Interior renovation design company that complement each other well. Parking Spots Shared By All Tenants In Common. (id:27910)
Sutton-Headwaters Realty Inc.
572 Main St
Halton Hills, Ontario
Welcome To 572 main street Glen Williams, A 2+/- Acre Commercial/Res. property With A 4 Unit Retail/Commercial Building and a 4 Bedroom/2 Bath home situated on the credit river. (home is being sold in an as is condition) This Well Known Property has Income generating, Ample Parking And Amazing Street Exposure With tons of Commuters And Tourists Passing By Daily. The Perfect Long Term Investment Opportunity With Great Roi. Unit 1=38x29 unit 2 =19x38 unit 3=19x38 unit 4 =18x23 plus loft and 450sq ft storage. Property Has Frontage Of 243 Ft, Depth Of 331 Ft & Is Surrounded By Outdoor Activities Such As Cycling, Hiking, Golfing, Skiing, Fishing And Quaint Shopping and dining Experiences. The 4 Retail Units Have Been meticulously Renovated With Hvac, Washroom Facilities Lighting and new septic. Current Tenants Include the most popular coffee shop in town and an Interior renovation design company that complement each other well. Parking Spots Shared By All Tenants In Common. (id:27910)
Sutton-Headwaters Realty Inc.
24 Foxtail Crt
Halton Hills, Ontario
Don't miss the opportunity to live in this luxurious detached home in the secluded Riverwood Enclave in Georgetown. This Double Oak built, 5-bed, 5-bath home is a masterpiece of modern living. Nestled in a secluded & tranquil neighborhood, yet conveniently close to amenities, this home offers the best of both worlds.As you enter through the custom solid oak front door, you are greeted by the grand foyer W/ upgraded hardwood stairs & lighting, setting the tone for the elegance & style that awaits you throughout the home. Upgraded hardwood flooring flows throughout the house, complemented by an immense number of LED pot lights & elegant, modern upgraded light fixtures. The spacious open-concept living room, connected to the dining & family room, features gas fireplace & large windows that bathe the main floor in natural light. The gourmet kitchen is a chef's delight, equipped W/ high-end built-in stainless steel appliances, including a WOLF gas stovetop, built-in 60"" double-door fridge, built-in wall oven & microwave, custom cabinetry & layout, Caesarstone countertops, & backsplash. The breakfast area W/ a walkout to the backyard completes this stunning space .The master bedroom is a true retreat W/ hardwood flooring, upgraded ELFs, boasting a luxurious ensuite bathroom W/ a soaking tub, separate glass shower, & walk-in closet W/ custom-built closet organizers. Each of the additional bedrooms is generously sized W/ direct access to an ensuite bathroom. The upgraded laundry room on the second floor offers unparalleled convenience & function. The professionally finished basement is an entertainer's paradise, featuring a state-of-the-art theater room W/ a built-in audio system, reclining seating, & a massive TV, perfect for movie nights W/ family & friends. An open recreational area W/ an electric fireplace & kitchenette, as well as an additional in-law suite W/ a 4-piece ensuite. Don't miss this opportunity to live in a truly exceptional home in a desirable neighborhoo **** EXTRAS **** Tastefully upgraded house. Top of the line B-I kitchen appliances, WOLF gas cooktop, B/I 60"" Frigidaire fridge, B/.I wall oven and microwave. Smart Switches for the whole house. 2 car garage W/ an EV charger port ready to plugin your car. (id:27910)
Royal LePage Signature Realty
126 Mowat Cres
Halton Hills, Ontario
This vibrant 3-bedrooms, 2.5-bathrooms residence is sure to impress, Situated on a spacious 169' deep lot, it features a 2-car garage and is move-in ready. The main floor boasts a foyer, a convenient 2-piece bathroom, updated flooring through out main floor, Open concept combined living and dining with walk-out to the deck. Modern kitchen with stainless steel appliances. Upstairs, you'll find a generously sized primary bedroom with a 4-piece ensuite and an office nook, along with two more spacious bedrooms, updated flooring, and another 4-piece bathroom. The basement offers a sizable recreation room, laundry and ample storage space. The backyard is a true oasis with its extra depth and large deck! **** EXTRAS **** Roof done in 2017, Furnace/Ac replaced in 2020, Windows/Doors/Garage Doors got done in 2021, Appliances replaced in 2021, Stairs Carpet 2021,Quiet St Near to Downtown, Hospital & Park, GT GO and Hwy 401.Train Line Behind Only Via/Go Lines. (id:27910)
Homelife/miracle Realty Ltd
11948 Dublin Line
Halton Hills, Ontario
BEAUTIFUL COUNTRYSIDE ESTATE BUNGALOW SURROUNDED BY PEACEFUL VIEWS ON NEARLY 10 ACRES OF SERENE, PICTURESQUE LAND with winding driveway and parking for 10+nestled in the small quaint town of Acton. This exquisite property offers tranquility and scenic beauty in abundance, making it the perfect retreat from the hustle and bustle of city life. Upon entering through the front doors to the grand foyer you'll be greeted with the formal living room with its modern rustic barnboard and stone electric fireplace wall. The left wing is dedicated to rest & relaxation, featuring 3 spacious bedrooms & a 5-piece family bath. The primary room includes a 4-piece ensuite bath & ample closet space. The right wing offers a space for a bedroom or office, 4-piece bathroom, a mudroom, and laundry room. The heart of this home is a spacious central area, perfect for entertaining and creating cherished memories with family & friends. It boasts a true chef's kitchen with a large dining space and an island featuring granite countertops & a porcelain farmhouse sink. High-end Jenn-Air built-in SS appliances, including a 6-burner gas stove, ensure culinary excellence. The family room is a cozy haven with vaulted ceilings, rustic wood beams, wainscoting paneling, a woodstove fireplace, and skylights for natural lighting. The sunroom offers breathtaking views of the property. The expansive backyard features an above-ground pool. Located close to Georgetown, Milton, and the 401, this home is a rare gem offering the perfect blend of country living and modern comfort. Don't miss the opportunity to call this magnificent property home."" Please note that the workshop is NOT included. (id:27910)
Real Broker Ontario Ltd.
9580 Winston Churchill Blvd
Halton Hills, Ontario
Opportunity to design and build your DREAM HOME according to your preferences and needs. Lot Size 100X435. This bungalow offers a spacious and open concept design with large rooms, making it a comfortable living space. The cozy brick fireplace adds a warm touch to the living room, and the formal dining room provides a great space for entertaining. The additional family room with a sliding glass walk-out to the deck offers a lovely view of the expansive backyard. The basement, being unspoiled, provides ample storage space, a laundry area, and a cold cellar, giving you room for customization and expansion. The property is conveniently situated close to Georgetown shops, schools, parks, and offers easy access to highway 407, 5 Mins Drive to Premium outlet, close to Brampton. **** EXTRAS **** Pool To Be Sold 'As Is' & 'Where Is' Without Representation Or Warranty. (id:27910)
Upstate Realty Inc.

