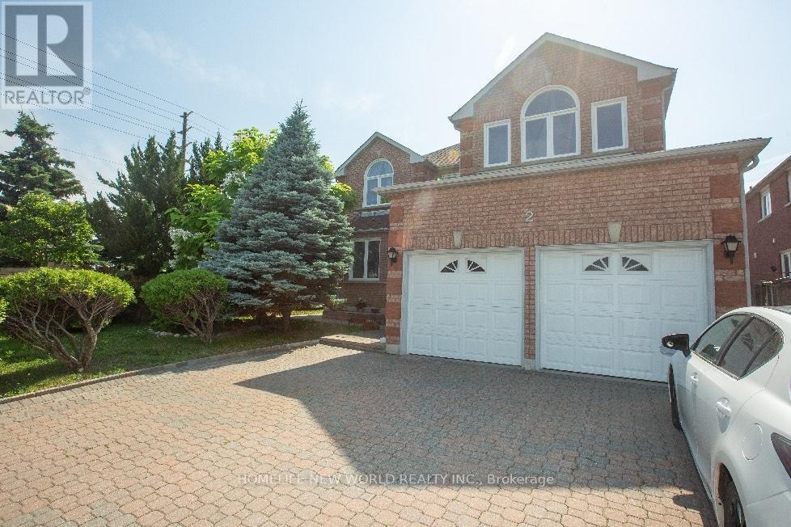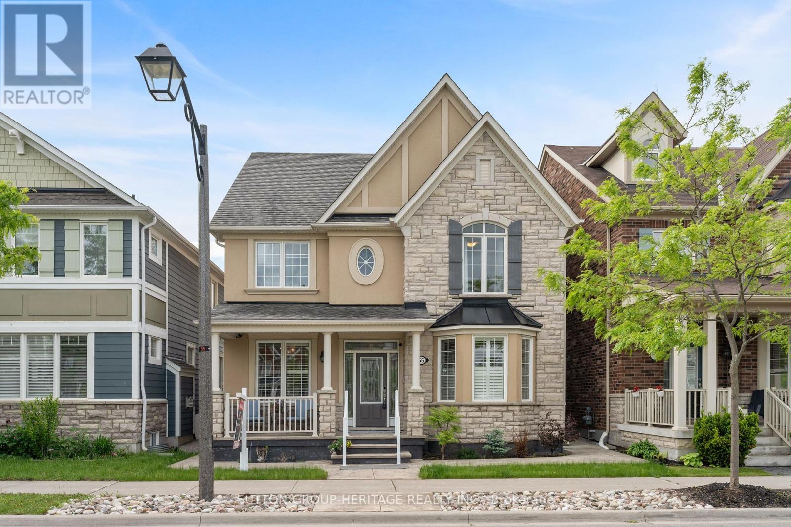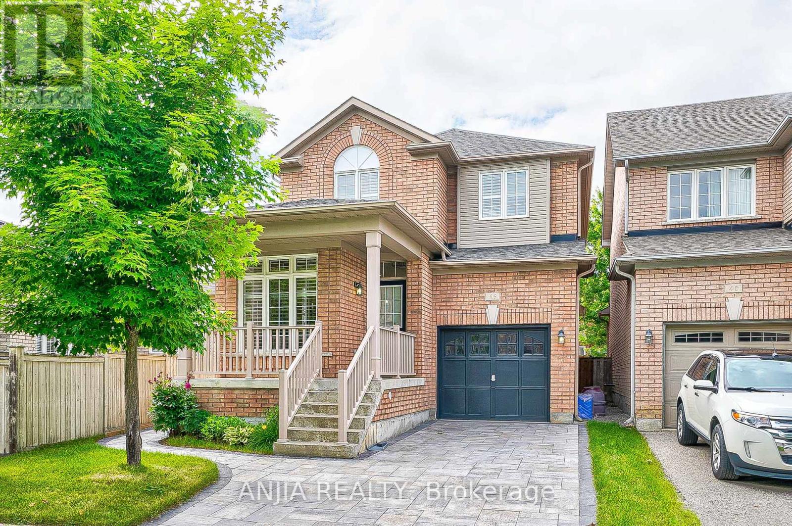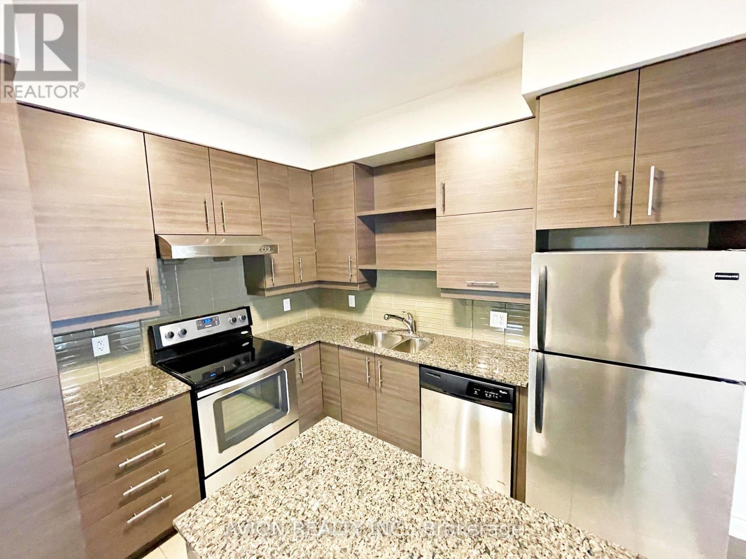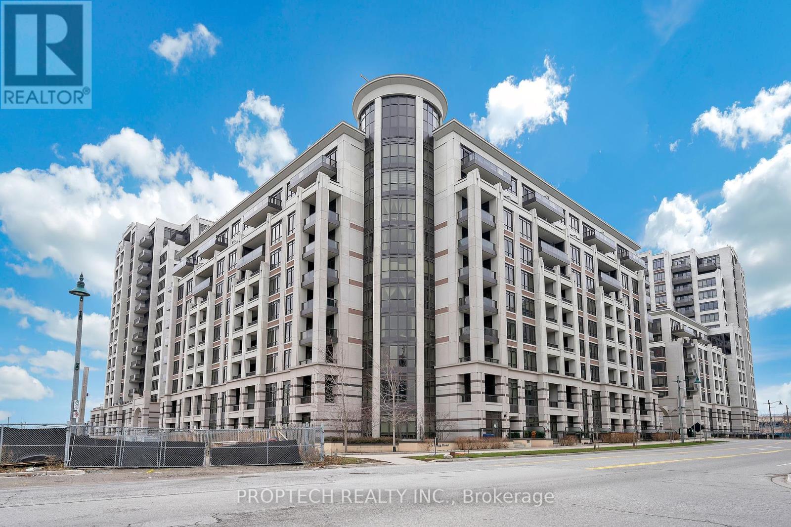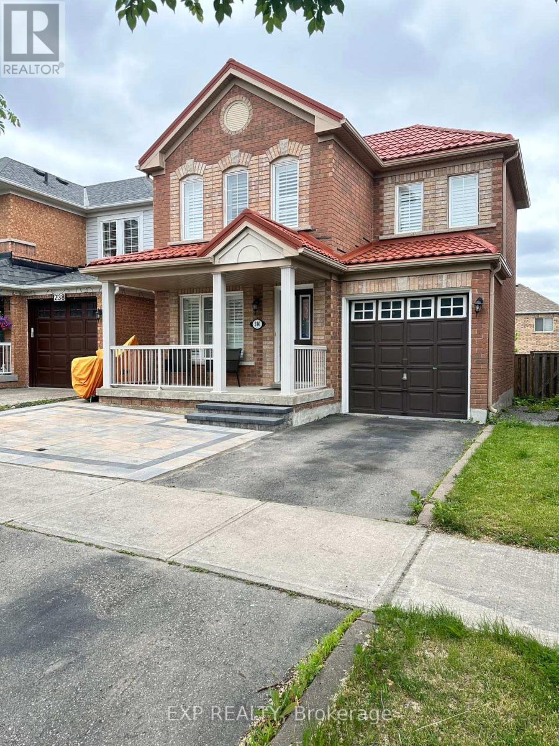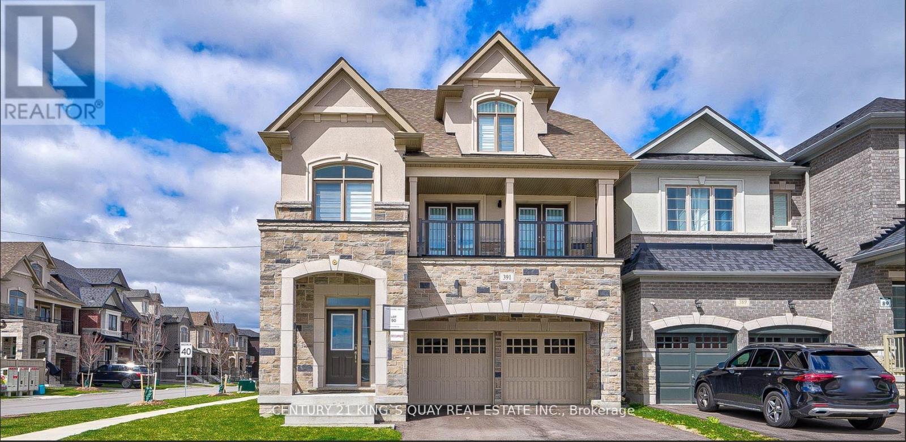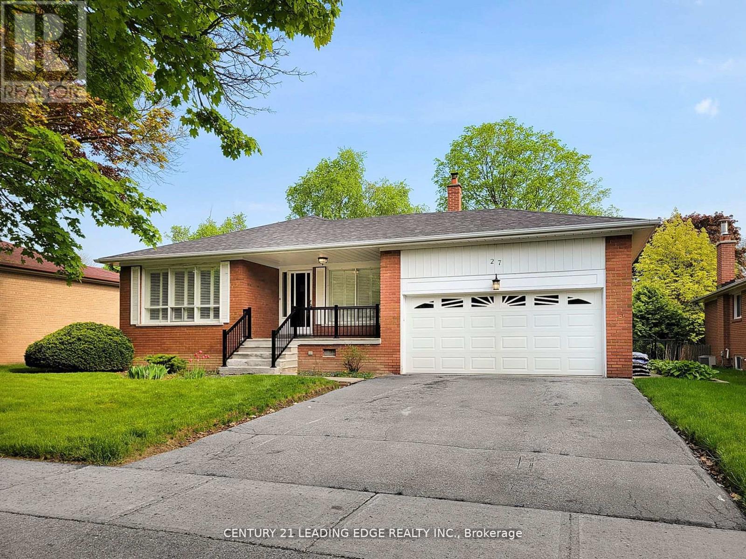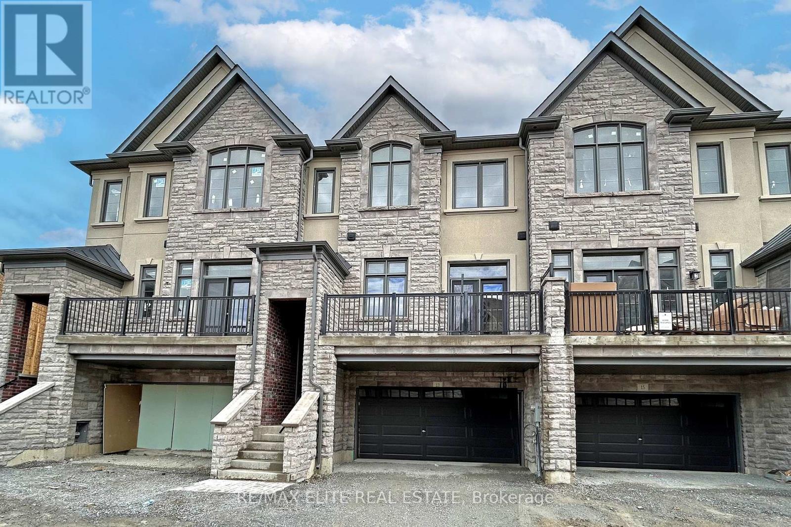84 Angus Glen Boulevard
Markham, Ontario
Nestled within the esteemed Angus Glen community, this remarkable home, lovingly maintained by its original owner, radiates with distinction. Positioned on an expansive premium lot, it encompasses nearly 3,200 square feet of meticulously updated living space, complemented by a finished basement and a picturesque private backyard retreat. On the upper level, discover four generously sized bedrooms, three with walk-in closets, and four spa-inspired bathrooms, three with heated bathroom floors, including the showers. The primary bathroom stands as a sumptuous sanctuary, unparalleled in its luxury. Culinary aficionados will delight in the chef-inspired kitchen, featuring a central island, while the harmonious flow between the formal dining and living rooms, coupled with an open-concept design merging the family room and kitchen, creates an ideal ambiance for both intimate gatherings and grand occasions. The main floor boasts impressive 9-foot ceilings, enhancing its grandeur. The finished basement expands the living area with an additional bedroom, kitchenette, bathroom, and a spacious recreation room boasting a two-way fireplace, perfect for entertaining or accommodating extended family stays. Step outside to a secluded backyard haven, artfully landscaped with a pool, a large two-tier stone patio, low voltage feature lighting and an automated sprinkler system, offering a tranquil escape from the urban rush. Furthermore, this residence is outfitted with cutting-edge technology, including whole-home power surge protection, an automatic water shut-off valve, leak sensors, a doorbell camera, dual backyard security cameras, and a garage camera, ensuring the utmost safety and convenience. This exceptional property harmonizes luxury, comfort, and modern technology, presenting an irresistible opportunity for discerning buyers. **** EXTRAS **** 15' x 30' Inground pool with stone coping edges & cut stone waterfall, Safety cover & fence, 100 sqft pool shed, Pentair intellitouch control system, gas heater, 2 pumps, cartridge filter system, bromine system. All home automation items. (id:27910)
Royal LePage Signature Realty
47 Dundas Way
Markham, Ontario
Move Into This $$$ Renovated & Stunning Freehold Designer Home By Primont Homes in sought after Greensborough Neighborhood in Markham! Beautiful and Spacious Layout w/ 9Ft Ceilings & Rare three bedrooms w/four washrooms! Great Starter Home that is ready for your Family! First Time Buyers Take Note! Everything has been done! Brand new Designer Garage Door, LED Lights, New Paint and Designer Finishings, Landscaping Custom ""Top of Line"" California Shutters throughout. Large Newly Renovated Eat-In Kitchen W/Upgraded Stainless Appliances and Quartz Counters & Backsplash that Walks out the Large Balcony **** EXTRAS **** Great Markham Location Close To Shopping, Top Schools, Transit, Parks, Restaurants, Mount Joy Go Train Stn, Highway 407! Move Into This Great Property W/ $$$ In Upgrades, Three Ensuite Washrooms and Enjoy your New Home! POTL $123.94/mnth (id:27910)
RE/MAX Excel Realty Ltd.
2 Marydale Avenue
Markham, Ontario
High Demanded Location!!! Bright & Spacious detached house facing to city Park view of beautiful all year around, double door entrance, and double garage, 7 parking, Appr. 3500 Sq ft. The home is meticulously maintained. Dining & Living , family Rm and study/office on Main with hardwood floor. .. Large eat-in kitchen with centre Island, quartz granite counter tops and stylish backsplash, crystal chandelier. Master Bedroom with huge size W/I Closet(15ft X 8ft) , update bathroom with royal bathtub, LED lights mirror. 2nd ensuite facing East garden view. 3rd Br with 3 windows facing East park view. All 4 bedrooms are over sizes on 2nd floor. 2 staircases to basement 2 units apartments with 3 Br(1 ensuite, 2 Br) with bigger kitchen , plus studio. Furnace & Air conditioner (LENNOX,2022 ) & hot water tankless (RINNAI,2022 ,Owned),Window/Door (Sept.2021 ),2 years Interlock Patio In Back Yard . Minutes walk to main route TTC Bus Stop, express bus to Finch subway station less than 30 mins .Park, just out of the door. Walmart, No-Frills, RONA, Restaurants, All Major Banks (CIBC, Scotiabank, RBC,BMO), medical clinic (dental) all are nearby. It is very convenient for living. **** EXTRAS **** 2 Fridge, 2Stove, 2 Washer, 2 Dryer, Dishwasher, 2Range Hood.All Elfs, Foyer crystal chandelier, All Exesting Window Coverings/Blinds, Central Air Conditioner. Furnace ,Hot Water Tankless and all appliances. etc (id:27910)
Homelife New World Realty Inc.
24 Landsdown Crescent
Markham, Ontario
Gorgeous, Well-Maintained Wismer Home, Original Owner Approx 2000 Sqft Tons Of Upgrades: Hdwd Main&2nd Flr. , Upgraded Kitchen & Washroom, den can be 4th bedroom. All Existing Elf's, Window Coverings. Fridge, Stove, B/I D/W (new), Washer/ dryer. Garage Door Opener W/ Remote, Walk To John Mccrae P.S., Fred Varley P.S., Close To Top Ranking Bur Oak S.S. (id:27910)
Bay Street Group Inc.
42 Cornell Centre Boulevard
Markham, Ontario
Welcome To Stunning & Rare Tastefully Upgraded Mattamy Built Corner End Townhome. Bright & Spacious, With 3 Large Bedrooms & 9 Ft Ceilings. Roof-Top Terrace Great For Entertaining, hardwood Floor Throughout, Open Concept, Large Kitchen. Lots Of Windows For Natural Light From East and South. Spacious Master Bedroom With Sun-filled 3 Pc-Ensuite. Walking Distance To Cornell Community Centre, Soccer Fields, Dog Parks, And So Much More. Minutes Drive To Markville Mall, Library, Markham Stouffville Hospital, Groceries, Restaurants, Hwy 7 & 407! Top Schools( Bill Hogarth S.S,). Top-Rated Public & Catholic Schools. This Townhome Is Move In Ready! **** EXTRAS **** Fridge w/ Water & Ice Dispenser, Stove, Built In Range Hood, Built In Dishwasher, Washer, Dryer, AC, Furnace, Water Softener. (id:27910)
Bay Street Group Inc.
55 Demott Avenue
Markham, Ontario
Finally - A 2400sq ft Home Offered That Delights & Impresses in Every Way. Perfectly located w/park views across & 55 acre fantastic Cornell Park mere steps away. A larger 36' lot with stamped concrete & covered lit porch welcomes you to one of the most sought after models in *new* Cornell Village. Professionally Designed w/colour & trim Throughout. Maple floors on main, inc. main floor office with built-in desk, shutters, & custom glass doorway for privacy & brightness across a welcoming living room for relaxing or hosting. An open concept that everyone wants - only achievable w/ the wider lot. Upgraded kitchen waiting for your personal creations & family memories w/ centre island, quartz counters, quality cabinets, backsplash and lighting. Dual built-in ovens, gas stove, powerful rangehood, & walk-in pantry for every ingredient or fun cooking gadget you could ever need. A massive family room w/gas fireplace and cali shutters overlooks a landcaped rear yard. The oak staircase leads you to a cozy reading nook w/huge window & comfortable seating. Three large sized bedrooms greet you on the 2nd floor. Modified to a 3 bedroom layout, this model is previously only available in 4; For the right sized family this home gives you larger bedrooms, closets, & sep laundry room. The Primary Retreat with 5pc Ensuite Bath, Glass Shower, Soaker Tub, & Walk-in Closet with Built-in Shelving Meant to Display your Fine Boxes and Bags, or simply storage luggage! Finally, the basement. A basement meant to take your breath away with its quality build and design that is so rarely offered in any community. Large deep windows drink in sun. A massive open area meant for hosting, including built-in bar with quartz counters, backsplash, champagne bar & bar storage. Showstopping Gas Fireplace & feature wall. Yet another custom glass door to spare bedroom/lounge w/large window and Modern 3pc Bath. This home displays Cornell Villages finest features and more! *NO OFFER DATE OR GAMES* **** EXTRAS **** Stainless steel appliances inc. dual built-in ovens, French Door Fridge, Dishwasher, Gas Cooktop, Rangehood. Exterior Potlights. California shutters, window coverings. Gas furnace, AC, HRV. Wet bar, 2 gas fireplaces, bar fridge, ext potlits (id:27910)
Sutton Group-Heritage Realty Inc.
36 Chokecherry Crescent
Markham, Ontario
Stunning Semi-Detached Home in Wismer Neighbourhood - Open Concept Design, 9' Ceilings, and Potlights throughout. Features Hardwood Floors, Upgraded Kitchen with Quartz Countertops, and Extended Cabinets. Finished Basement (2020) with Wet Bar and Electric Fireplace. Master Bedroom with Ensuite and Walk-In Closet. Interlocking Backyard and Front (2017), Driveway Parking for 3Cars. Close to Top Schools, Parks, GO Station, and Markville Mall. Your Dream Home Awaits! **** EXTRAS **** Fridge,Stove, B/I Dishwasher;B/I Microwave, Washer/Dryer, All Light Fixtures, All Window Coverings, Garden Shed. (id:27910)
Royal LePage Terrequity Realty
68 Morgan Avenue
Markham, Ontario
ATTENTION first time Buyers, Investors, Renovators and builders.. This property is for you! Great Opportunity on Morgan st. Huge and flat 50 x 130 ft lot with plenty of development on the street! 4 bedrooms and 4 bathrooms with a great layout. Walk-out basement with separate entrance. Excellent location: steps away from Yonge St and public transit, top-rated schools, and parks. Currently used as 2 rental units. 4000+income/Monthly .T . The property can easily be vacant as well. Excellent opportunity don't miss out! Please confirm the showing with the listing agent. (id:27910)
RE/MAX Hallmark Realty Ltd.
1660 John Street
Markham, Ontario
Welcome to 1660 John Street in Markham, a stunning home featuring a spacious layout with over 1500 sqft total living space and direct access to the garage. The modern kitchen, updated in 2021, boasts new cabinets, a sleek sink, elegant countertops, a microwave with a hood, and a stylish backsplash. The large primary bedroom provides a generous retreat, while the propertys natural light creates a bright and inviting atmosphere. The backyard is a beautifully landscaped oasis, perfect for family gatherings and relaxation. Additionally, the laundry area has been updated with a new washer and dryer in 2022, and the hot water tank was also replaced in 2022. The fully finished basement includes a second washroom, offering extra convenience. This home is ideally located close to top-rated schools, parks, shopping centres, and public transit, making it a perfect choice for families seeking convenience and comfort. Don't miss this opportunity to own a beautifully maintained home in one of Markham's most desirable neighbourhoods. (id:27910)
RE/MAX Hallmark Realty Ltd.
46 Rainbow Valley Crescent
Markham, Ontario
Immaculately Well-Maintained Detached Home With 3 Bed 3 Bath In High Demand Greensborough. A Quiet Family Street. With Its Open Concept Layout, This Home Offers A Spacious And Inviting Atmosphere. The Recent Upgrades Include Brand-New Hardwood Flooring @ 2nd Floor, Pot Lights, And Quartz Counters In The Kitchen. The Primary Bedroom Features A 5Pc Ensuite And Walk-In Closet. New Tiles On Main Floor (Kitchen & Washroom). California Shutters. New Paved Driveway. Walkway And Whole Backyard (Sep 2023 Low Maintenance), Large Shed, And Gazebo (Both Also Sep 2023). Conveniently Located Near The Go Station, Schools, Supermarkets, A Community Center, Parks, Highways & All Amenities. This Home Is Perfect For Any Family Looking For Comfort And Style. Don't Miss Out On The Opportunity To Make This House Your Dream Home! A Must See!!! **** EXTRAS **** Roof (2017). Upgraded Light Fixtures. (id:27910)
Anjia Realty
52 Majestic Drive
Markham, Ontario
**Wide Lot - Bright Corner Unit - Very functional layout** Built by Mattamy Homes located in highly desired location of Berczy Village by Keneddy and Major Mac. *Original owners* that have taken meticulous care of the home and landscape. Home is in excellent condition and move-in ready! Roof (2018) + Heatpump (2023) , Granite Kitchen Counters & Bathroom counters on 2nd flr, roller blinds on all 2nd floor bedrooms. Double car garage with direct access + 2 spots on interlocked driveway. Ample street parking for guests. Quiet neighborhood with friendly neighbors. School zone for Castlemore P.S./Pierre Elliott Trudeau. **Pride of Ownership!** A must see. **** EXTRAS **** Original Floorplan available at 2,885 SF w/ 4 bedrooms. Owners selected option to have additional 5th bedroom built & living room squared off. Adding approximately 140 SF per builders plan. ***Virtual Tour Available*** (id:27910)
Global Link Realty Group Inc.
Split - 7481 Woodbine Avenue
Markham, Ontario
Ideal retail/office space at the bustling intersection of Woodbine Ave & Esna Park Dr in Markham. Offering 5,100 SF of divisible space for lease! Situated in a highly desired area of Markham, within a busy node and just minutes from Downtown Markham. Perfect for ambitious retailers & corporations looking to grow their business and reach affluent markets. Benefit from excellent building signage for maximum exposure on both Woodbine Ave and Esna Park Dr. **** EXTRAS **** Ideal uses: restaurants, day care, recreational, event center, grocery, department store, medical/office uses, & many more! TMI includes all utilities. (id:27910)
RE/MAX Metropolis Realty
Split - 7481 Woodbine Avenue
Markham, Ontario
Ideal retail/office space at the bustling intersection of Woodbine Ave & Esna Park Dr in Markham. Offering 5,100 SF of divisible space for lease! Situated in a highly desired area of Markham, within a busy node and just minutes from Downtown Markham. Perfect for ambitious retailers & corporations looking to grow their business and reach affluent markets. Benefit from excellent building signage for maximum exposure on both Woodbine Ave and Esna Park Dr. **** EXTRAS **** Ideal uses: restaurants, day care, recreational, event center, grocery, department store, medical/office uses, & many more! TMI includes all utilities. (id:27910)
RE/MAX Metropolis Realty
9 Bright Terrace Way
Markham, Ontario
** Stunning Brand New Townhouse in Prime Location** Discover luxury living in this brand new, never-lived-in townhouse crafted by the renowned builder, Kylemore. Situated in an unbeatable location near the prestigious Angus Glen Golf Course, A true golfer's paradise just moments away. This exquisite residence offers an array of high-end features and finishes. Some Key Features Include, A grand oak staircase that sets the tone for the refined interior design. Experience an airy and expansive atmosphere with impressive 10-foot ceilings on the main floor, Beautiful hardwood floors add warmth and sophistication. The state-of-the-art kitchen is equipped with top-tier Wolf appliances, perfect for culinary enthusiasts. Stunning quartz countertops add a touch of elegance to the kitchen and bathrooms. Enjoy year-round comfort with top-of-the-line air conditioning, Every detail has been meticulously crafted with high-quality finishes. Ideal for families, with access to top-rated schools and Angus Glen Recreation Center, A hub for fitness and community activities located nearby. Embrace the perfect blend of luxury and convenience in this remarkable townhouse. **** EXTRAS **** Stainless steel Sub zero fridge, Wolf gas stove, Wolf b/i micro, b/i Bosch d/w, Stainless steel hood fan. (id:27910)
Century 21 Leading Edge Realty Inc.
14 New Havens Way
Markham, Ontario
Well Maintained. Ready To Move In. Family Friendly Street Near Park. Private Fenced Backyard. Furniture Shown In Pictures Can Be Used By Tenant(Except Red Coach in Living Room). Partial Of Basement Space(Tarp Covered) Used By Landlord As Storage. Close To Green Space, Schools, Transit And Retail. **** EXTRAS **** Fridge, Stove, Hood Fan, Microwave, Toaster Oven. Washer And Dryer. Tenant Pays Hydro, Gas, Water and Rental of HWT. Tenant Insurance Is Mandatory. (id:27910)
Homelife Landmark Realty Inc.
42 Parkway Avenue
Markham, Ontario
Discover a one-of-a-kind home in the highly sought-after Markham Village. This gem sits on a premium corner lot, boasting 75 feet of frontage on Parkway and 125 feet on Paramount, situated directly across from Paramount Park, ensuring no neighbours out front obstructing your view. This turn-key home has everything you need. Upstairs, you'll find 4 bedrooms, including one in a separate wing of the house, ideal for home-based business professionals. This unique layout allows you to welcome clients without them needing to walk through your entire home, providing privacy and convenience. The living room and dining room offer a great flow, centered around a stone-clad wood fireplace and a large bay window that overlooks the front yard, creating a warm and inviting atmosphere. The basement has been fully renovated and is ready to be used however you please. It's wired and plumbed for a separate apartment but remains fully connected to the main floor, offering flexibility whether you want to use it for additional living space or as an income-generating rental unit. Step outside to a spacious and lush backyard with a large lawn area, surrounded by a brand-new pressure-treated fence, perfect for outdoor activities and gatherings. This home is adaptable to any vision you have, making it perfect for a variety of lifestyles and needs. Whether you're looking for a place to call home or a unique investment opportunity, this property has what you are looking for. Don't miss out on this incredible chance to own a versatile and beautifully maintained home in Markham Village. **** EXTRAS **** * Premium Markham Village Corner Lot at Parkway & Paramount * Newly Renovated * Basement Set Up for Separate Apartment or Extension of Your Living Space * Brand New Roof * Newly Built Pressure Treated Fence * Across from Paramount Park * (id:27910)
RE/MAX Hallmark Ciancio Group Realty
81 Navitas Crescent
Markham, Ontario
Gorgeous Modern Style Mattamy Built Detached Energy Star Home In Markham Victoria Square. One Of The Best Lot In this Springwater Project . South Facing Corner Lot With Natural Lights. Facing To The Pond.Spacious 9 Ft Ceiling On Main And Second floor. Cathedral ceiling in Master bedrooms. Open Concept Modern Kitchen With Extended Breakfast Bar. Waterfall Kitchen Island, Upgrade Kitchen With Build-In Black Ss Oven/Microwaves/Fridge With Connected Ice&Water Dispenser. Direct Access To Basement From Garage Entrance. High-end Hardwood Flooring Throughout. Ensuite Bathrooms For Each Bedroom. Cozy living Room With Fireplace. Smooth Ceiling Throughout. Exterior Spot Lights.Build Up Fences.Minutes To Hwy 404. Close To Top Ranked Schools, Shopping Centre, Costco, Home Depot, Supermarkets, Public Transit,Trail And all amenities. (id:27910)
Homelife Landmark Realty Inc.
10 Wagon Works Street
Markham, Ontario
Stunning fully renovated Detached Home. Spent $200k on upgrades, Separate entrance bsmt, 5+2 br, 5 bathrooms, spacious kitchen, w/o to yard, office rm on main. Huge gourmet kitchen w/breakfast area overlooking family room & walk out to yard. Large office/library on main floor, attached double garage in the back, 3 parking on the driveway. Close to all amenities, shopping, highway, schools,hospital etc. Don't Miss this great property!!! **** EXTRAS **** Stainless steel fridge ,stainless steel gas stove, washer & dryer in Main Floor (id:27910)
RE/MAX Royal Properties Realty
33 Appleview Road N
Markham, Ontario
Discover the charm of this upgraded spacious 4-bedroom home nestled in the vibrant community of Greensborough. Here, every room speaks of sophistication & comfort, making it an ideal sanctuary for families & entertainers alike. As you step inside, imagine starting your mornings in the spacious eat-in kitchen, or the kitchen island or in the sun-soaked breakfast area. The Butler's Pantry with Kitchen/Dining Pass-Thru flows seamlessly into the dining room, the perfect layout for hosting friends & family. The main floor also features a formal living room, providing considerable room for the family to spread out & relax or enjoy cozy evenings together. Laundry Mud Room conveniently located on main floor. Upstairs, you'll find 4 spacious bedrooms, each offering a peaceful retreat at the end of the day. The 2 master bedrooms offer a sanctuary with ensuite bathrooms, while the other 2 bedrooms share a well-appointed 4-piece bathroom. The unfinished basement is a blank canvas to create and design your own space. The property is immaculate, with expertly built landscaping creating a serene outdoor oasis featuring an outdoor entertainment pad and a perfectly lit backyard. Ideal for honing your culinary skills with family and friends, offering the perfect blend of tranquility & convenience. Located within a short distance of a daycare, golf courses many parks and greenspaces, Markham Stouffville Hospital, Cornell Community Centre as well as the Cornerstone Community Centre, Mount Joy Go Train station, and High-Ranking Schools Including Mount Joy Pubic School, Bur Oak Secondary School & Bill Hogarth [French Immersion]. * Freshly Painted T/O * Impeccably Maintained, True Pride of Ownership * Spacious Layout * Fully Landscaped * Situated on Quiet Corner * Interlock (2022), Tankless Water heater (2019) AC (2019), Furnace (2018), Roof 2017, Garage Door (2022) (id:27910)
Royal LePage Signature Realty
538 White's Hill Avenue
Markham, Ontario
This Newly Built, 2-Year-Old Detached House Offers Endless Possibilities With Its 6 Bedrooms. Enjoy The Entire Home Yourself, Live With Extended Family, Rent Out The Coach House, Or Finish The Basement With A Separate Entrance For Additional Income. The Main House Features 4 Bedrooms, 9 Ft Ceilings On The Main Floor, Hardwood Floors, A Beautiful Kitchen, Large Living And Dining Rooms, And Massive Windows. The Coach House, With Side Entrance, Includes 2 Additional Bedrooms, Its Own Kitchen, And Living Room. The Basement, With Side Entrance, Offers A Rare 9 Ft Ceiling and Spacious Layout Ready To Be Built To Suit Your Needs. You'll Be Steps Away From York Regions Highest-Ranked Schools, A 20,000-Acre Natural Park, Markham Stouffville Hospital, The 129,000-Square-Foot Cornell Community Centre, And Everything Else Markham Has To Offer. Enjoy Easy Access To The 407, Markham GO Station, And The New VivaNext Cornell Bus Terminal. **** EXTRAS **** All Existing Appliances Including Fridge X2, Stove X2, Range Hood X2, Dishwasher, Washer, Dryer, Existing Light Fixtures, Existing Window Coverings. (id:27910)
Avion Realty Inc.
509 - 15 Water Walk Drive
Markham, Ontario
This stunning 1-bedroom plus den condo offers 694 sf of modern luxury, perfect for first-time buyers or savvy investors. Step inside and be greeted by sleek, contemporary finishes that create a stylish and inviting atmosphere. The open-concept layout maximizes space and natural light, with large east-facing windows that provide a serene view of the parkette below. The spacious bedroom is a private retreat, while the versatile den can be used as a home office or nursery. The modern kitchen boasts modern appliances and ample storage that's perfect for casual dining or entertaining. Enjoy top-notch amenities, including an infinity pool, gym, and beautifully landscaped outdoor spaces. This pet-friendly building also offers a 24-hr concierge service for your convenience and peace of mind. Located in a top-ranking school district (Unionville HS & Pierre Elliott Trudeau HS). Commuters will appreciate the proximity to Highways 404/407, as well as excellent public transit options. **** EXTRAS **** This vibrant community offers grocery stores, eateries, parks, theatres & more. Explore historic Main St Unionville, enjoy local eateries or stroll through the parks. Experience the ultimate convenience & lifestyle in this prime location. (id:27910)
Union Capital Realty
118 - 277 South Park Road
Markham, Ontario
Welcome To A Luxury Living At Prime Eden Park 2! This Stunning Suite is Newly Painted & Features A Functional Living Space With An Enclosed Den (Can Be Used As 2nd Bed), 9 Ft High Ceilings, Upgraded Modern Kitchen With Stainless Steel Appliances, Granite Counters, Center Island With Breakfast Bar & Full W/O To Private Terrace. Great Building Amenities & You Are Also Close To Shopping, Restaurants, Transits, 404/407 And Everything Markham Has To Offer!!! **** EXTRAS **** All Existing Appliances Including Fridge, Range Hood, Stove, Dishwasher, Washer & Dryer & All Existing Window Coverings. Tenant Responsible For Utilities. Student & Newcomers Welcomed! (id:27910)
Avion Realty Inc.
65 Joseph Street
Markham, Ontario
Experience the epitome of luxury living in this exquisite custom-built estate, a hidden gem set amidst 1.6 acres of serene and picturesque landscape, perfectly situated just beyond the citys edge. A pinnacle of luxurious resort-style living. This architecturally significant builders own 7500-square-foot, 5 bedroom, 7 bathroom residence presents an artistic panorama of natural forest views that seamlessly encompass all three levels of the home. Embracing a blend of West Coast architecture and European design influences complete with solid Brazilian cherry hardwood flooring, a 3-sided gas fireplace with a dramatic natural stone surround, venetian plaster walls, arched entryways, custom crafted mahogany built-ins and panelling, extensive cabinetry and custom closets, soaring ceilings with coffered detailing, Andrew Lloyd Wright inspired stain glass skylight, radiant in-floor heating & more. Crafted with meticulous attention to detail and built with only the finest, high-end finishes, this property exemplifies timeless elegance and quality craftsmanship. The distinctive floor plan tailored for the consummate entertainer, effortlessly combines the expansive living areas with exceptional flow. Indulge in al fresco dining on the wrap-around terrace, take a refreshing dip in the gunite pool framed by armour stone, unwind in the all-season hot tub, or cozy up beside the outdoor fireplace while enjoying the calming melodies emanating from the nearby creek. Nestled within the embrace of nature's tranquility, this property promises a sanctuary where opulence and serenity converge, inviting you to embark on a journey of refined living. **** EXTRAS **** Minutes to HWY 407, Markham GO Train Station, Main Street Markham Shops and Restaurants, Morgan Park, Downtown Markham & More. (id:27910)
RE/MAX Realtron Barry Cohen Homes Inc.
21 Sir Kay Drive
Markham, Ontario
Upgraded throughout: Hardwood and pot lights throughout main floor and upper level. Open concept living/dining room with large windows overlooking the front yard. Beautiful bright white kitchen with Stainless Steel Appliances, backsplash and farmhouse sink with walk out to side yard, perfect for bbqing. Upper level boasts 3 great sized bedrooms and a 6 piece bath. The lower level features the laundry area, a 3 piece bath, a family room with sliding door walk out to the backyard. The basement provides even more space for growing families with a rec room, another updated 3 piece bath and 2 more bedrooms with above grade windows Plus a kitchenette w/granite counters. Sitting on a huge 60x110 foot lot, located in Markham Village, close to Markham-Stouffville Hospital, schools and transit make this home ideal for many. EV charger ready and working for those that have an electric vehicle - another bonus!!! **** EXTRAS **** Sliding door replaced 2019, Basement reno 2015, Freshly painted 2024, Floors 2021, roof replaced 2020, 200 amp (id:27910)
RE/MAX All-Stars Realty Inc.
14 - 270 Esna Park Drive
Markham, Ontario
Start your path to true business freedom and independence from landlords with immediate occupancy in one of Markham's most valued business hubs! >> With immediate occupancy available and condo conversion slated for August 2024. This goldilocks sized 2,205 square foot unit, can accommodate 53' trailers with ease for seamless logistics and operational freedom. With 14' foot clear height, 600V/200A power allotments and boasting a flexible ""M"" zoning, this warehouse can accommodate uses such as: printing facility, electronic repair shop, warehousing for retail space and much more! >> With two built in washrooms and the potential to build out office space to suit your needs, the options are endless. Make your commute to work a breeze with a great ample parking and extensive access to Highways: 401, 404 and 407 for all your transportation and shipping needs. Condo fees to be determined. **** EXTRAS **** 2024 Upcoming Improvements: Roof, Exterior Lighting, Parking Lot/Loading dock asphalt. Schedule your visit today! (id:27910)
Kolt Realty Inc.
107 Clark Avenue
Markham, Ontario
Prime Location! Fully Renovated Studio. Great Opportunity In High Demand Area. Move In Condition, In Best School, Boundary(St. Robert Catholic H.S, Thonhill H.S. & Henderson P.S) Close To All Amenities: Public Trans, School, Center Point Mall, Trail Etc. Separate Side Entrance. W/O To Bk Yard From Basement. **** EXTRAS **** Fridge, Stove, Washer, Dryer Are Included (id:27910)
Homelife Frontier Realty Inc.
3 - 6 - 270 Esna Park Drive
Markham, Ontario
Start your path to true business freedom and independence from landlords with immediate occupancy in one of Markham's most valued business hubs! With immediate occupancy available and condo conversion slated for August 2024. This large 8,856 square foot quadruple unit has had new epoxy floorings as of June 2024, can accommodate 53' trailers with ease for seamless logistics and operational freedom. With 14' foot clear height, 600V/200A power allotments and boasting a flexible ""M"" zoning, this warehouse can accommodate uses such as: cabinet making, metal working, furniture assembly, electronic repair, storefront for your business, retail showroom, or open concept coworking space. With two built in washrooms and the potential to build out office space to suit your needs, the options are endless. Make your commute to work a breeze with a great ample parking and extensive access to Highways: 401, 404 and 407 for all your transportation and shipping needs. Condo fees to be determined. **** EXTRAS **** 2024 Upcoming Improvements: Roof, Exterior Lighting, Parking Lot/Loading dock asphalt. Schedule your visit today! (id:27910)
Kolt Realty Inc.
595 Highglen Avenue
Markham, Ontario
This Is For Main Floor And 2nd Floor For Lease, Excellent Location, Corner Lot In Well Maintained In High Demanded Middlefield Community, 4 Large Bedrooms With 4 Full Bathrooms. Very Bright Open Concept. Not Including The Basement. Front And Back Yard With Interlock, Close To Middlefield High School. **** EXTRAS **** 2 Parking Spots included, Tenant Pay 65% of All Utilities. (id:27910)
Homelife Landmark Realty Inc.
56 Knightsbridge Way
Markham, Ontario
Experience the perfect blend of style and functionality in this stunningly updated 3-bedroom, 3 - bathroom family home, located just steps away from Alma Walker Park. This spacious gem is bathed in natural light and features an elevated modern aesthetic. The bright and open living room is ideal for entertaining, while the three generously sized bedrooms upstairs provide ample space for a growing family. The basement offers additional living space with a large open room, perfect for a home office or play area, and includes a convenient laundry area. Enjoy the brand new fenced yard with fresh sod and beautifully landscaped grounds. Situated in a family-friendly community, this home offers easy access to the 407, local schools, parks, public transit, the library, and the hospital. Discover why Sherwood Terrace is the perfect place to call home! (id:27910)
Century 21 Leading Edge Realty Inc.
706 - 33 Clegg Road
Markham, Ontario
Luxury 1 Bed + Den And 2 Bath In Fontana Condos In Downtown Markham. Modern Open Concept Kitchen And Living, Den Is Perfect For Home Office. 9 Ft Ceilings W/ Abundance Of Natural Light, Floor To Ceiling Windows In Bedroom And Custom Shelves And Cabinetry In W/I Closet. Mins Away From Dt Markham, Cineplex, Malls, Restaurants And Hwy. Premium Amenities Such As 24H Concierge, Swimming Pool, Gym, Basketball Crt, Badmintion Crt And Etc. Existing Furniture is Staging. Unit will be unfurnished. **** EXTRAS **** S/S Fridge, S/S Stove, S/S Range Hood, S/S Dishwasher, S/S Microwave, Front Load Washer & Dryer, All Window Covering, All Efls. Garage Door Opener & Remote. (id:27910)
Proptech Realty Inc.
240 Williamson Road
Markham, Ontario
3 Bedroom 3 Bath detached home in Greensborough community. Hardwood Floor thru-out Main & 2nd floor. Open Concept Kitchen with Stainless Steel Appliances, Direct access to garage. Mount Joy Public School & Bur Oak Secondary School Zone. Close to Go Train, Hospital, Restaurant, Supermarket & all amentities (id:27910)
Exp Realty
391 Fred Mclaren Boulevard
Markham, Ontario
1Year new Detached Home In High Demand Wismer @ Premium Corner Lot! Highly Ranked School Area.New Flooring On The Second and Third Floor. Living room W/O To Balcony.Walk To Schools, Park And Close To All Amenities. Don't Miss Your Chance To Live In This Desirable Neighborhood! **** EXTRAS **** Fridge, Stove, dishwasher,Range Hood, Washer/Dryer. All Elfs, All Window Coverings, Garage Door Opener & Remotes. (id:27910)
Century 21 King's Quay Real Estate Inc.
27 Captain Armstrong Lane
Markham, Ontario
Welcome to this beauty of a home, situated on one of Markham's most sought after tree lined streets! Large, bright home on a private 60 foot landscaped lot featuring a 2 car garage and a wonderful front porch to relax on. Generous sized rooms throughout, with so much charm in this oversized backsplit. A huge living and dining room with expansive windows overlooking the front gardens. Adorable kitchen with a breakfast nook seating area with more views through another large window. Take a few steps down to a lovely custom carpenters masterpiece great room featuring gorgeous wood work, with a wet bar, massive windows overlooking a peaceful private hedged yard and a walkout. Another huge rec room in the basement, with tons of storage. 4 total bedrooms and 3 baths, with easy conversion for in law suite or income generating option. **** EXTRAS **** See Virtual Tour For Floor Plan, Matterport Walk Through & More Photos. (id:27910)
Century 21 Leading Edge Realty Inc.
271 - 16 B Elgin Street
Markham, Ontario
Bright, Clean and Spacious Two Bedroom Condo, Featuring a Unique Floor Layout. The Two Balconies on the Main Floor Provide Lots of Fresh Air Flow to the Main Living Area.This Beautiful 2-Story Unit Also Features Thousands of Dollars in Upgrades Incuding, Windows, Patio Doors, Custom Venetian Blinds, Flooring, Open Concept Living Area, Electrical Breaker Panel Installed.Excellent Location Close to Parks, Entertainment, Shopping, Schools, Public Transportation. **** EXTRAS **** North Bacony 19 feet x 5 1/2 Feet. South Balcony 12 1/2 x 7 1/2 Feet. BBQ's allowed. Building Ammenities Includes: Indoor Swimming Pool, Sauna, Exercise Room, Billiard. (id:27910)
Century 21 Percy Fulton Ltd.
58 Erintol Way
Markham, Ontario
One Of A Kind Castle Rock Executive 4 Bedroom & 4 Washrooms Backsplit Located On One Of Markham Most Prestigious Street. From The Moment You Step Inside, You'11 Be Greeted By A Grand Entrance That Sets The Tone For This Beautifully Renovated Home!! Upgraded Kitchen With Quartz Counter Top. Hardwood Floor Through-Out, Side Entrance To Basement For Potential Rental Income, Double Door Entry. Fully Fenced Yard. Freshly Painted And So Much More. Minutes To 407, Steel, Costco, Home Depot, Canadian Tire, Super Market. Don't Miss Out On The Opportunity To Make This Home Your. Close To Both Primary And Secondary Schools, This Home Is Ideal For Families Looking To Live In A Top-Rated School District. (id:27910)
Homelife/future Realty Inc.
Uph8 - 60 South Town Centre Boulevard
Markham, Ontario
Luxurious Upper Penthouse: 2 Bedrooms, 2 Bathrooms with Custom Interior Design. Stunning Majestic Court Building, a LEED-Certified Gem in Unionville. Split Open Concept Layout with 10 ft Ceilings, Top-Notch Finishes, Crown Moulding in the Foyer/Living/Dining rooms. Pot Lights Galore, Built-in Speakers, and 8 ft Doors throughout. Bright Floor to Ceiling Windows, Family-Sized Kitchen with Granite Countertops, Stainless Steel Appliances, Center Island/Breakfast Bar, Backsplash, Under Cabinet Lighting, and a Large Custom walk-in Closet. Close To Hwy 404/407. **** EXTRAS **** Top Ranking Parkview and Unionville High School, Close to all amenities. (id:27910)
Keller Williams Referred Realty
239 - 8787 Woodbine Avenue
Markham, Ontario
The PERFECT space for healthcare professionals and business professionals in the heart of Markham! Located at 8787 Woodbine Avenue, near the corner of HWY 7 and Woodbine, this newly renovated property boasts approximately 500 square feet of premium second-floor space, fronting onto Woodbine with your own Signage Space, ideal for many uses. ***Strategic Location: Situated with easy access to Highways 404 and 407, ensuring convenient connectivity for clients and staff. Join a thriving community of established businesses such as a pharmacy, dental office, laboratory, x-ray office, optometrist, beauty spa, pilates studio, and Chinese Medicine College and Cancer Institute.***Modern Facilities: Enjoy a newly renovated space designed to meet the needs of modern healthcare and professional services.***High Visibility: Benefit from a prime location in a bustling area with significant foot traffic and accessibility. This is a rare opportunity to lease a professional office space in a highly sought-after location .***Tons of parking: Essential to any business is accessibility. There are endless amounts of parking available to you around the clock in this 24/7 building. Customers can park their car directly in front of the unit and walk up. Whether you're looking to expand your business or start a new one, 8787 Woodbine Avenue, Unit 239 offers the perfect blend of convenience and professional prestige. Contact the listing agent today to schedule a viewing and secure your spot in this premier professional hub! **** EXTRAS **** The Condo Fee Includes Hydro, Gas, Heat, Cac, Water, Parking, Common Element, Building Insurance (id:27910)
Smart Sold Realty
219 - 277 South Park Road
Markham, Ontario
Rare opportunity to move in such a Nicely Furnished Luxury Two Bedroom Home in Markham! This unit features with One Free Parking Lot, Corner Unit with lots of sunlight, 2 Spacious Bedrooms, 2 Bathrooms, Great Living/Dining Room with 180-degree Balcony View. the Prime Bedroom has Ensuite bathroom, The Kitchen has steel stainless appliances. Furniture as shown in pictures Includes Sofa, Dinner Table And Chairs, Tv Set, Bedframe And Mattresses. furniture list is attached. located with great convenience, surrounded by Best Restaurants, Retail, School, Easy Access To Highway 404/407 Etc. Currently occupied with tenant, Occupancy from Aug 1. **** EXTRAS **** The Furniture List Is Attached. S/S Fridge, Stove, Dishwasher, Washer, Dryer, All E/Fs, And Window Coverings. One Underground Parking. The Locker Is Not Included. (id:27910)
Qin Real Estate Ltd.
17 - 270 Esna Park Drive
Markham, Ontario
Start your path to true business freedom and independence from landlords with immediate occupancy available in Markham's high demand industrial park. Condo conversion slated for August 2024. This large 5,356 square foot corner unit has had new epoxy floorings as of June 2024, can accommodate 53' trailers with ease for seamless logistics and operational freedom. With 14' foot clear height, 600V/200A power allotments and boasting a flexible ""M"" zoning, this warehouse can accommodate uses such as: cabinet making, metal working, furniture assembly, electronic repair workstations, storefront for your business or even as office and warehousing combination space. With two built in washrooms and the potential to build out office space to suit your needs, the options are endless. Make your commute to work a breeze with a great ample parking and extensive access to Highways: 401, 404 and 407 for all your transportation and shipping needs. Condo fees to be determined. **** EXTRAS **** 2024 Upcoming Improvements: Roof, Exterior Lighting, Parking Lot/Loading dock asphalt. Schedule your visit today! (id:27910)
Kolt Realty Inc.
1410 - 7165 Yonge Street
Markham, Ontario
Welcome to your dream condo in the heart of the vibrant ""World on Yonge"" community! This spectacular 1-bedroom, 545 Sq.F. apartment comes with a bonus 35 Sq.F. balcony for your outdoor oasis. Step inside to discover the ultimate open concept living experience, complete with sleek laminate floors, stainless steel appliances, and a modern white kitchen with a trendy subway glass tile backsplash. Impeccably maintained and boasting unobstructed city views, this is urban living at its finest! **** EXTRAS **** This condo's got it all: gym, pool, concierge, and party room! Plus, don't miss out on guest suites, meeting room, games room, a sauna & tons of visitor parking. (id:27910)
Real Estate Bay Realty
309 - 1709 Bur Oak Avenue
Markham, Ontario
BRIGHT & SPACIOUS CORNER UNIT-2 BED, 2 BATH EXECUTIVE CONDO FEATURES 1019 SQ. FT OF LIVING SPACE INTHIS PREMIUM LOW-RISE DEVELOPMENT BY ASPEN RIDGE. ENTERTAIN IN THIS OPEN CONCEPTLIVING/DINING/KITCHEN WITH DIRECT ACCESS TO 288SF COVERED WRAP AROUND CORNER TERRACE. RELAX IN YOUR SPACIOUS PRIMARY BEDROOM W/PRIVATE ENSUITE & DIRECT ACCESS TO TERRACE. ADDITIONAL BEDROOM & BATHROOM FOR GUESTS, FAMILY OR OFFICE. IN SUITE LAUNDRY CLOSET & WINDOW COVERINGS INSTALLED. **** EXTRAS **** STEPS AWAY FROM MT. JOY GO STATION, CLOSE TO HWY#7 & 407, SHOPS, SCHOOLS, PARKS & RESTAURANTS.STAINLESS STEEL KITCHEN APPL FOR TENANT'S USE.TENANT TO PAY UTILITIES.STACKED WASHER/DRYER INSUITE. NON-SMOKER & NO PETS PREFERRED. AAA TENANT. (id:27910)
RE/MAX Experts
278 - 306 John Street
Markham, Ontario
Elegant Townhome in Thornhill, Private Rooftop terrace good for bbq party, minutes to supermarket, restaurants, shopping, park and high ranking school, 2nd bedroom has window and sitting area, No pets and non-smoker please **** EXTRAS **** Fridge, stove, dishwasher, microwave, washer and dryer, all elfs, all existing window covering, one parking and one locker. Tenant pays gas, hydro and Hot water tank rental. (id:27910)
Homelife Landmark Realty Inc.
114 - 28 Prince Regent Street
Markham, Ontario
Welcome to your sanctuary in the heart of Cathedral Town! This spacious 1+1 bedroom condo boasts modern elegance and functionality. Step into an open-concept living space with soaring 9-foot ceilings, adorned with sleek bamboo flooring throughout. Entertain effortlessly in the contemporary kitchen, featuring granite countertops, undermount lighting, and a stylish backsplash. Relax in the tranquil master bedroom, complete with a generous walk-in closet for all your storage needs. Unwind on your private terrace, perfect for morning coffees or evening gatherings. Additional highlights include a semi-private garage space, upgraded electrical fixtures, and Hunter Douglas roller shades for added privacy. With close proximity to the 404 and various amenities, this condo offers both convenience and luxury living. **** EXTRAS **** Upgraded Underground Semi-Private Garage. (id:27910)
World Class Realty Point
142 Maria Road
Markham, Ontario
This Elegant Markham Semi-Detached With Tons Of Upgrades Nestled On A Serene Street in The Desirable Wismer Community Is A Perfect Family Home. **Top Ranking School Catchment** 3 Spacious Bedrooms Upstairs And Professionally Finished Basement With An Open Layout & A Full Bathroom Offers Extra Space For Entertainment, Home Gym, Kids Playroom etc. Open Living Space & Eat-In Kitchen W/Sliding Glass Door To Private Fenced Backyard On Main. Beautiful High-End Oak Hardwood Throughout Main &Upstairs (Flooring Upstairs Is Brand New). Beautiful Interlocked & Landscaped Fenced Backyard &Front yard Offers. Lovingly Maintained Home With Pride Of Ownership. A Must See Front Yard Garden. Water Filtration System ($12k). Direct Access To Garage With Extra Built In Storage & Rack. Mere Steps To Parks, Playgrounds, Fred Varley Public School, Bur Oak Secondary, Close to Markville Mall, Multiple GO Stations, Markham Centennial Community Centre, Markham/Stouffville Hospital, Hwy 404 &407. **** EXTRAS **** Water Filtration System ($12k), New Hardwood Upstairs ,Freshly Painted, New Pot lights On Main, Fridge (2023), Heat pump (2023), Air Purifier for Furnace, Laundry Water Oxidizer, Wifi Garage opener(2023), Bike Rack & Built In Garage Storage (id:27910)
Keller Williams Referred Urban Realty
13 Charles Vogel Drive
Markham, Ontario
It's Your Dream Home! Stunning Super Clean 9-Year New 3-Bed & 3-Bath 1876 Sqft Freehold Townhouse In Desirable Berczy. Quiet & Friendly Neighborhood. Well Maintained By Original Owner. Perfect Layout Make It Spacious, Brightness & Full Of Sunshine. 9 Feet Ceilings on Main W/Hardwood Floor Thru-out. Modern Kitchen & Central Island W/Brand New Quartz Countertop & Backsplash. Bathrooms Upgraded New Quartz Countertops. Upgraded Crystal Chandelier In Dinning Room. Enjoy The Beautiful Landscaped Front Yard & Backyard Garden. Walking Distance To Top-Ranked Pierre Elliott Trudeau HS & Beckett Farm PS. Rarely Found The Largest & Most Beautiful Community Berczy Park W/Pond, Tennis Courts, Football/Baseball/Basketball Fields, Skateboard Park, Playgrounds, Dog Parks & Much More. Close To Markville Mall, Supermarkets, Restaurants, Banks, Public Transit, Go, YMCA & Pan Am Centre etc. Don't Miss It & You Will Love It!!! **** EXTRAS **** Stainless Steel Fridge, Stove, Range Hood, B/I Dishwasher. Washer & Dryer. All Light Fixtures & Crystal Chandelier. Garage Door & Remote. CAC. Furnace. Video Door Bell. All Window Coverings. (id:27910)
Aimhome Realty Inc.
13 West Village Lane
Markham, Ontario
Brand New Townhouse Located in Prestigious Angus Glen Golf Course By Well-Known Builder Kylemore. South Facing and Back to Mature Trees & Angus Glen Golf Course. Walk Out Basement. Over 20K Extra On Upgrades and 100K Kylemore Builder Upgrades! 10 & 9 Foot Ceilings. 5"" Hardwood On Ground and Second. Sub-Zero/Wolf S/S Built In Kitchen Appliances, Quartz Counters Top. Pot Lights, Gas Line for BBQ. Mins To Angus Glen Community Centre, School, 404, Canadian Tire, Shopper Drug Mart, Restaurants, Banks, Coffee Shop & Much More! (id:27910)
RE/MAX Elite Real Estate
26 Thomas Hope Lane
Markham, Ontario
Spacious 4 Bedroom Corner Townhouse. Super Bright With Large Windows, Open Concept, Hardwood Floor. Perfect For Entertaining Beautiful Eat-In Kitchen With Quartz Countertop & Breakfast Area That Walks Out To Fenced Yard! Bedroom & Full Washroom On Main Floor. Stainless Steel Kitchen Appliance Lovely Primary Bedroom With Walk-In Closet & Stunning 5pc Ensuite Bath! Easy Access To Golf Course, Schools, Parks, Costco/Walmart/Canadian Tire/Home Depot And All Major Banks. Top - Ranking School Middlefield Collegiate Institute. (id:27910)
Homelife/future Realty Inc.
2309 - 15 Water Walk Drive
Markham, Ontario
Luxury Riverside Uptown Condo In The Heart Of Unionville. Bright And Spacious 1-Bedroom Plus Large Den (Suitable As A 2nd Bedroom Or Dining Room) With 9' Ceilings. Sun-Filled Living Room With Balcony Overlooking The Markham Skyline. Modern, Functional Layout With Quality Upgrades And Finishes, Including Plank Laminate Flooring. Open-Concept Kitchen With Double Sinks, Backsplash, Under-Cabinet LED Lighting, And Plenty Of Storage. Quartz Countertops In Kitchen And Bathroom. Includes 1 Parking And 1 Locker. Amenities Include 24/7 Concierge, Outdoor Rooftop Swimming Pool, Gym, Games Room, And Party Room. Conveniently Located Near Restaurants, Whole Foods, Downtown Markham, And Cineplex. Close To Hwy 404/407, Go Train, Viva/YRT, Top-Ranking Schools, And Future York University Campus. Move In And Enjoy! **** EXTRAS **** S/S Fridge, B/I Stovetop And Microwave, S/S Dishwasher, S/S B/I Range Hood, S/S B/I Oven, Washer, Dryer, All Elecrtrical Light Fixtures, All Window Coverings. 1 Parking Space And 1 Locker are included. (id:27910)
RE/MAX Excel Realty Ltd.



