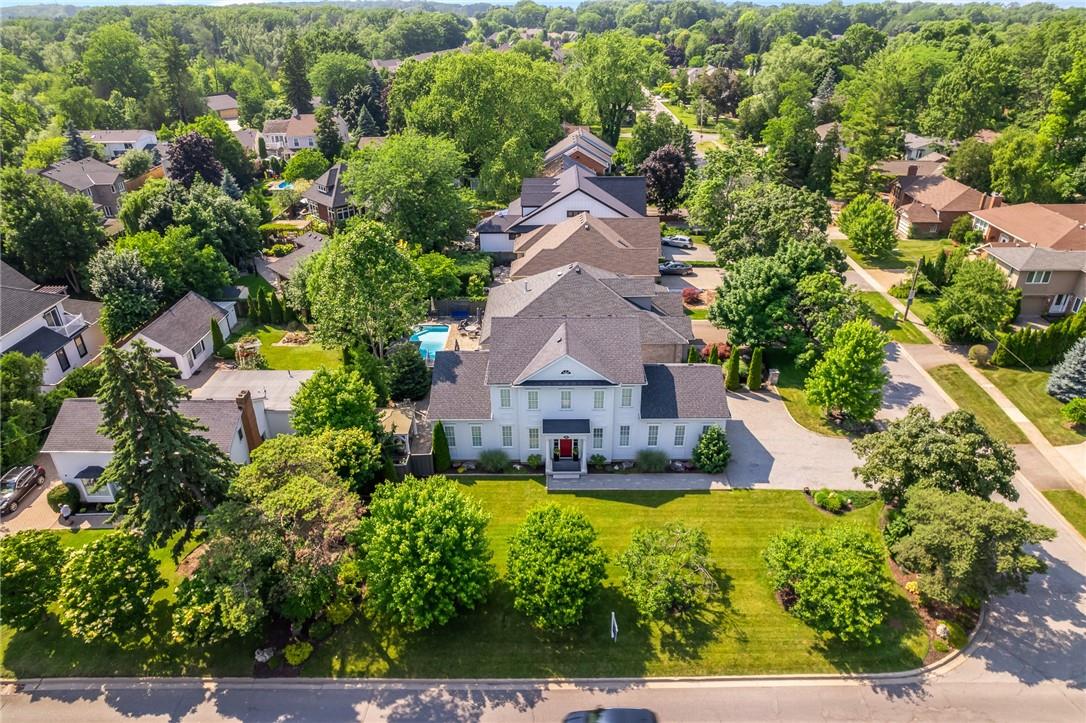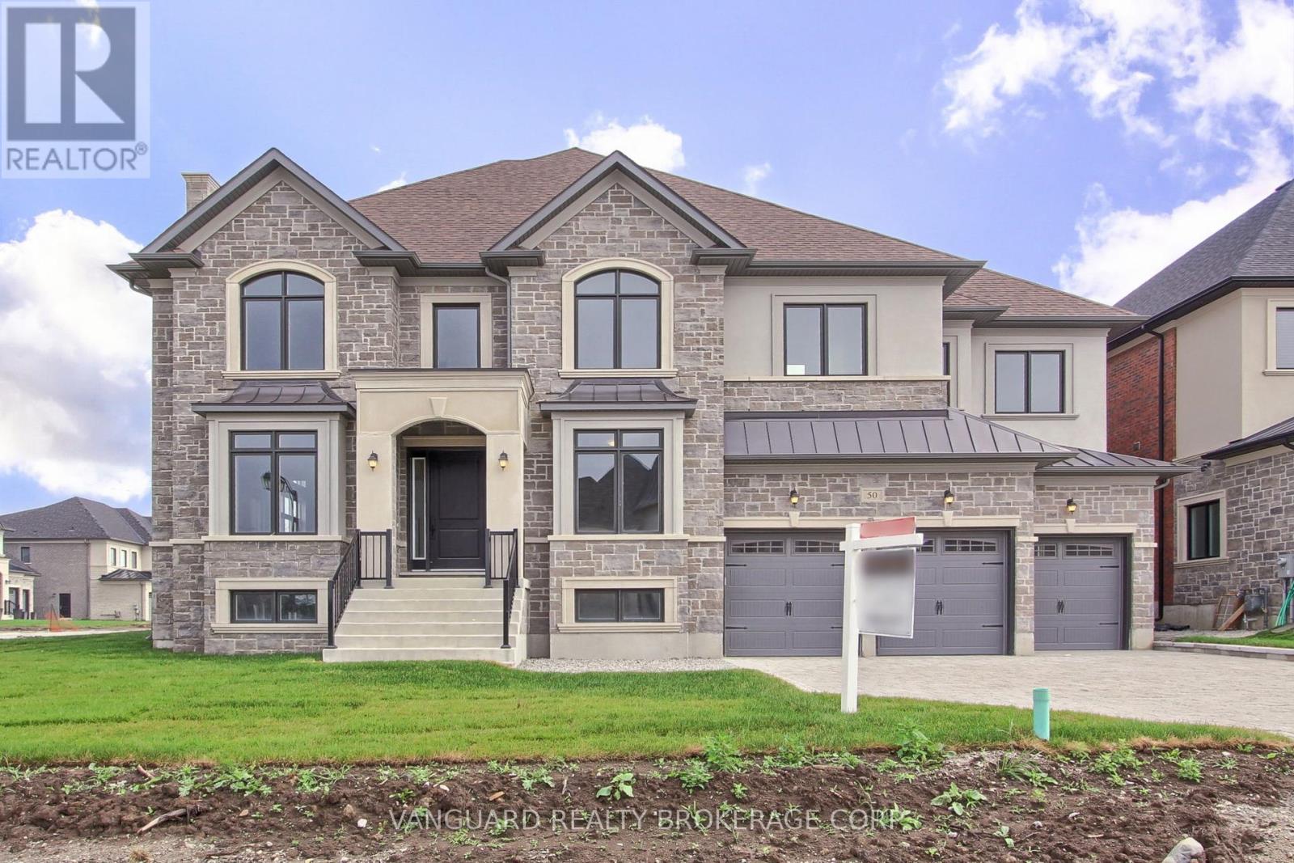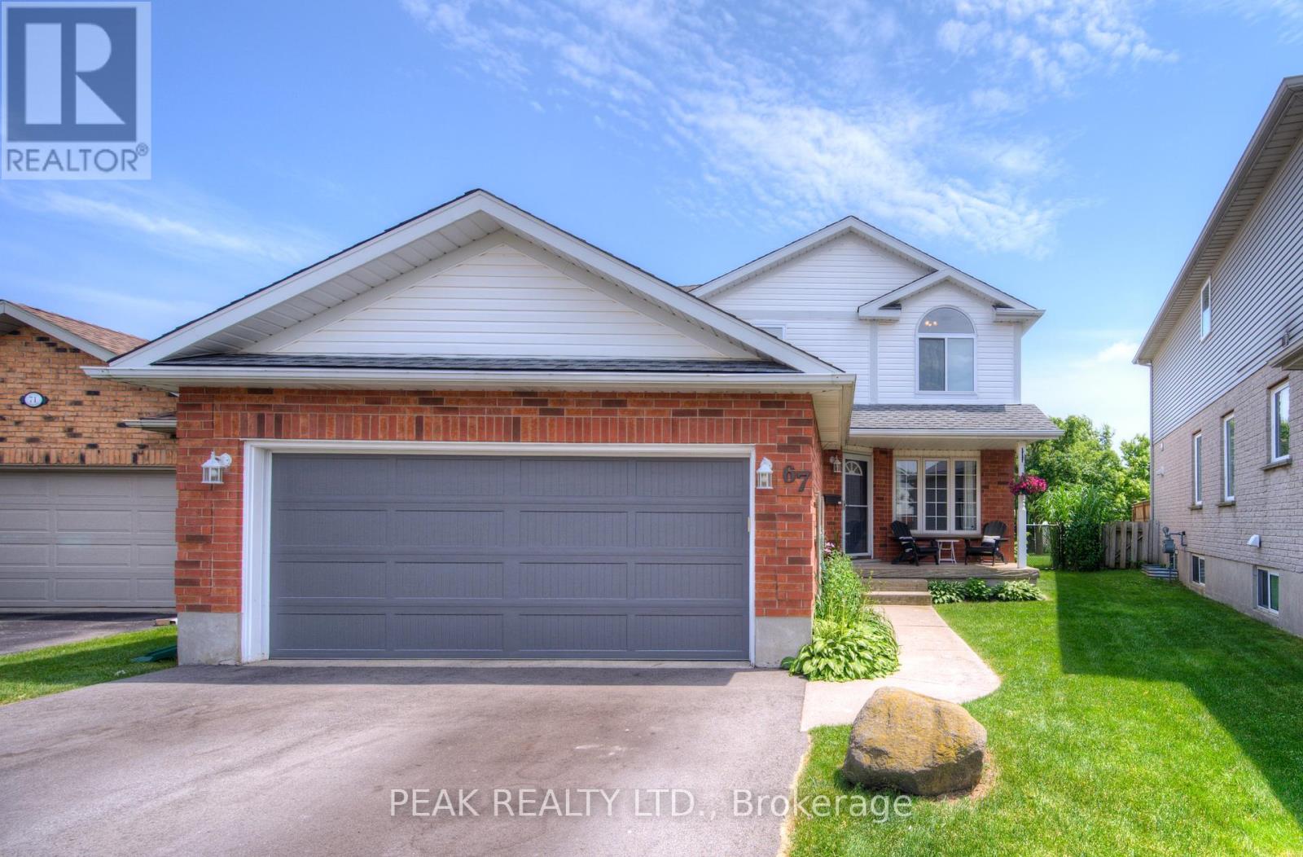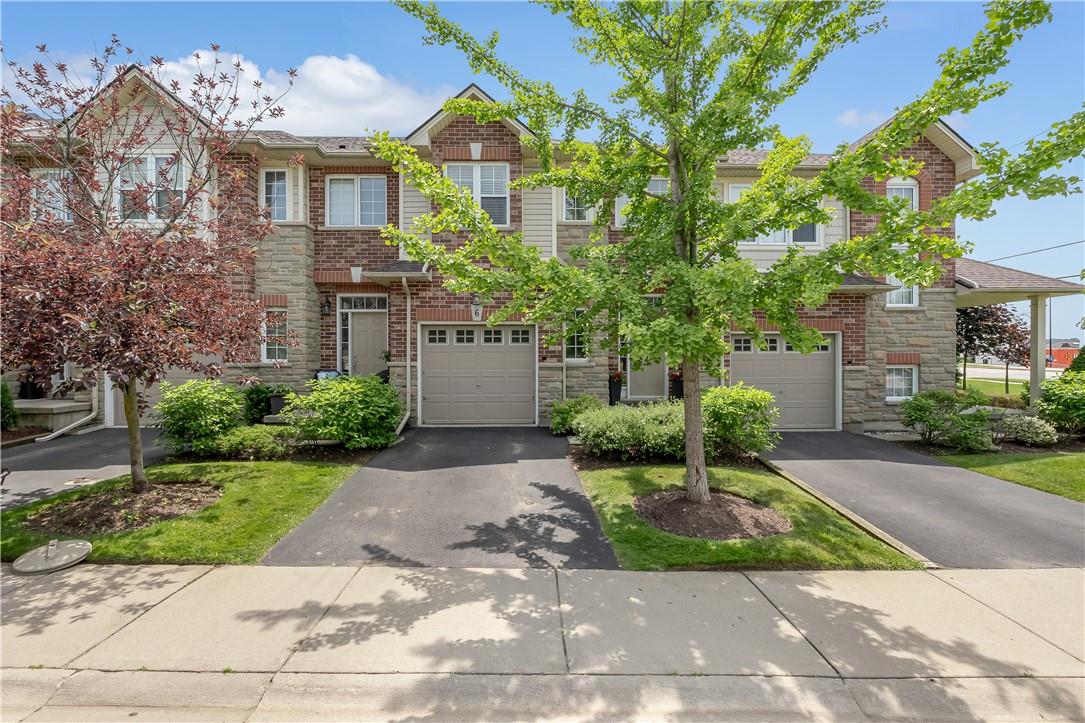1130 Falgarwood Drive
Oakville, Ontario
This beautiful 3-bedroom bungalow offers a perfect blend of comfort and serenity. Nestled on a private ravine lot, this home ensures tranquility and stunning natural views. The property features an inviting inground pool, ideal for relaxation and entertaining. A charming sunroom (climatized) adds appeal, providing a peaceful and bright space to enjoy the outdoors year-round. The finished basement adds extra living space, making the home perfect for families. This exceptional property promises a lifestyle of elegance and peaceful living. (id:27910)
Sam Mcdadi Real Estate Inc.
187 Wilson Street W, Unit #32
Ancaster, Ontario
Welcome to your new home, situated in the beautiful Ancaster area. This 1934 sq feet home is a modern open space that you will fall in love with, offering a family room on the main floor with a sliding door to a private backyard. The second floor features an open concept eat-in kitchen with a waterfall counter top and stainless steel appliances along with a living and dining area and a powder room. Three bedrooms are on the top floor including the master bedroom with a master ensuite and a spacious walk in closet. Must be seen before is gone. (id:27910)
RE/MAX Escarpment Realty Inc.
25 Redbury Street, Unit #26
Hamilton, Ontario
Welcome to this stunning and spacious 3-bedroom, 3-bathroom townhouse in the family centric Quinndale neighborhood. This home is a fantastic opportunity, boasting numerous upgrades and meticulous maintenance. The easy flowing main floor plan with laundry and a 2 pc newer bathroom, is bright and offers a warm and inviting atmosphere. The fully finished basement has a fun recreation room perfect for family game nights, a work out room or play room. The upper level features three generously sized bedrooms and a modern 4-piece bathroom. With ample storage throughout, this property is extremely functional. The patio backs onto a serene park and walking area, providing a peaceful retreat. Conveniently located near the link, schools, churches, a rec center, restaurants, parks, shops, and public transportation, this home offers easy access to everything you need. Enjoy maintenance-free living with high-speed internet, cable, water, and exterior maintenance included in the low condo fee of only $392.61! Don't miss the chance to make this beautiful townhouse your new home! Room sizes are approx. Offers accepted anytime. Book your private tour today! (id:27910)
Exit Realty Strategies
507 Mississauga Street
Niagara-On-The-Lake, Ontario
Located in the heart of wine country in Niagara on the Lake, this inviting 2-storey home has an impressive historical exterior look & is a true custom-built home crafted by local Builder, DFB Designs, offering the perfect blend of comfort, sophistication, & charm. Suitable for several possibilities- family home, retired couple w/ main floor bedrm, or stunning B+B (furnishings can be included). The main floor welcomes you w/ stunning hardwood floors, & an abundance of natural light that fills the space. The chef's kitchen is designed w/ quartz countertops, custom built cabinets & an extra-large 11ft island. The primary suite on the main level offers vaulted ceilings, W/I closet, generous 5-pc ensuite w/ dbl vanity. The living rm also features vaulted ceilings, & cozy fireplace, while a separate dining area, powder rm & laundry complete the main level. Upstairs, 2 over-sized bedrms each w/ their own ensuites. Along with a 2nd-lvl den/ office. Basement features 9-ft ceilings, framed & insulated exterior walls along w/ rough-in plumbing for a full bathrm, an electric & gravity sump pump - plenty of potential, promising a personalized space for you, & potential to bring Sqft to 4300. Surrounded by professionally landscaped gardens, w/ a dbl-car garage, plus space for 6 cars. Stone interlock rear patio is crowned by a covered gazebo, w/ a gas line for BBQ, perfect for outdoor gatherings. Sitting on land size of 100x114.Near restaurants, premium wineries, breweries, shops & more. (id:27910)
Right At Home Realty
507 Mississauga Street
Niagara-On-The-Lake, Ontario
Located in the heart of wine country in Niagara on the Lake, this inviting 2-storey home has an impressive historical exterior look & is a true custom-built home crafted by local Builder, DFB Designs, offering the perfect blend of comfort, sophistication, & charm. Suitable for several possibilities- family home, retired couple w/ main floor bedrm, or stunning B+B (furnishings can be included). The main floor welcomes you w/ stunning hardwood floors, & an abundance of natural light that fills the space. The chef's kitchen is designed w/ quartz countertops, custom built cabinets & an extra-large 11ft island. The primary suite on the main level offers vaulted ceilings, W/I closet, generous 5-pc ensuite w/ dbl vanity. The living rm also features vaulted ceilings, & cozy fireplace, while a separate dining area, powder rm & laundry complete the main level. Upstairs, 2 over-sized bedrms each w/ their own ensuites. Along with a 2nd-lvl den/ office. Basement features 9-ft ceilings, framed & insulated exterior walls along w/ rough-in plumbing for a full bathrm, an electric & gravity sump pump - plenty of potential, promising a personalized space for you, & potential to bring Sqft to 4300. Surrounded by professionally landscaped gardens, w/ a dbl-car garage, plus space for 6 cars. Stone interlock rear patio is crowned by a covered gazebo, w/ a gas line for BBQ, perfect for outdoor gatherings. Sitting on land size of 100x114.Near restaurants, premium wineries, breweries, shops & more. (id:27910)
Right At Home Realty
15 Manor Forest Road
East Gwillimbury, Ontario
Stunning Home In Prestigious Mount Albert! Quality-built By Rosehaven. Ravine Lot! Nestled On A Premium Lot On A Quite Street. This Gem Offers 5+1 Bedrooms, 4+1 Baths. 6-Car Parking, Fin Bsmnt W/Sep Entrance. Custom Kitch. W/Ceramic Floors, S/S Appliances, Large Centre Island/Breakfast Bar, Granite Countertops & Backsplash & Huge Eat-in Area; Crystal Chandeliers; Entertainers Dream Dining With Coffered Ceiling. Open Concept Layout, Main Floor Office W/French Door. 9 Feet Ceil, Open-Concept Layout. Gleaming Hrdwd Floors. Primary Retreat Offers W/I Closet & 5-Pc Ensuite. Large Bedrooms, Fin Bsmnt Features 1 Bdrm+Den, Large Open Concept Liv. Area, & 3-pc Bath! Prof. Landscaped W/interlock In The Fully Fenced Backyard! Just Steps To Parks, Top Schls! Near Hwys, Shopping. Perfect For A Grow Family To Move-in&Enjoy! See 3-D! **** EXTRAS **** All Existing S/S Appliances: Fridge, Gas Stove, B/I Dishwasher, Exhaust Hood, Washer, Dryer, All Ext. Elfs, All Window Coverings, Cental Vac and attachments, Water Softner, Humidifier (id:27910)
Homelife Classic Realty Inc.
306 - 37 Grosvenor Street
Toronto, Ontario
**whole unit Freshly Painted **Rarely Available Luxury Murano Condos North Tower, Prime Bay/College Location, Amazing Unit, Bright North City Views, One Bedroom One Bath Functional Layout, Large Floor to Ceiling Windows, Spacious Balcony, Well Maintained. Excellent Facilities: Indoor Pool, Exercise Room, Rooftop Patio BBQ, 24Hrs Concierge, Visitor Parking. 99 Walk Score, Walk To Subway TTC, Close to the Financial District, U of T, Ryerson, Eaton Centre, and Yorkville, Dining and Hospital. **** EXTRAS **** status certificate is available (id:27910)
Bay Street Group Inc.
50 Painted Pony Trail
Vaughan, Ontario
Welcome to 50 Painted Pony Trail, a Gorgeous Brand New, Never Lived in, Impeccably finished 4 Car Tandem Garage, 5 Bedroom, 6 Bathroom Home. This 6,500 sq ft Home Boasts High End Finishes, Including Custom Kitchen, Hardwood Throughout, Soaring 10 Ft Ceilings, Crown Mouldings, Spacious Rooms, Circular Staircase with Wrought Iron Pickets, Upper Floor Laundry, Ensuite Bath in Each of the Bedrooms. Primary Bedroom is a Private Oasis which Features a Large Sitting Area, Huge Dressing Room/Closet, Luxurious 5 Piece Bath and Vaulted Ceilings. The Home comes Equipped with a Beautiful Covered Porch/Loggia, great for Entertaining and Outdoor Dining. Great Location, Family Friendly Neighborhood and Minutes to the Village of Beautiful Kleinburg! **** EXTRAS **** New Roof, New Garage Doors, New Windows, New Furnace, New A/C (id:27910)
Vanguard Realty Brokerage Corp.
19 Dairis Crescent
Markham, Ontario
Bright & Spacious Home With 2 Car Garage In A Demand Area. High Ranking Milliken Mills HS With IB Program. Upper Level Has 4 Good Sized Bedrooms & 3 Full New Baths (2023). Hardwood Floor & Pot Lights Throughout. Smooth Ceiling. Huge Master Bedroom With Oversized Walk-in Closet. Upgraded Granite Countertop (2023 ) In Kitchen & All Baths. Bsmt Apartment With 2 Bedrooms & Kitchen & 3 Bathrooms. No Sidewalk, Provides Ample Parking For 4 Cars. 2 Minute Walking Distance To Steeles Ave. Close To Pacific Mall, Top Rank Schools, Parks, Transportation And Shopping Amenities. Don't Miss It. ** This is a linked property.** **** EXTRAS **** 2 Fridges, 2 Stoves, Washer & Dryer. All Window Coverings, All Light Fixtures, Garage Door Opener & Remote (id:27910)
Homelife New World Realty Inc.
134 Stirling Street
Caledonia, Ontario
Your opportunity to make this beautiful home your very own oasis, 260ft deep to enjoy and entertain. Welcome to your dream home in the charming town of Caledonia, Ontario! This stunning property boasts three spacious bedrooms and 2 bathrooms, offering ample space for family and guests. All 4 levels are finished and ready to enjoy. The highlight of this home is its resort-like backyard, perfect for entertaining or simply relaxing in your private oasis. Enjoy the lush landscaping, dining pavilion, bar, and cabana with ample patio space for outdoor dining and lounging. With its blend of comfort and luxury, this home is an ideal retreat from the hustle and bustle of everyday life. Don't miss the opportunity to make this extraordinary property your own! (id:27910)
RE/MAX Escarpment Realty Inc.
66 - 1240 Westview Terrace
Oakville, Ontario
This townhome checks all the boxes! Bright & Airy Open Concept Spacious home with one of the largest backyards in the complex. Very well kept, ready to move in home with many upgrades. Large Master Bedroom includes a balcony & a walk- in closet. Two additional generously sized bedrooms offer ample space for family or guests. Finished basement offers additional space for recreation or as a guest suite. Come see this beautiful home in the highly desirable West Oak Trails neighborhood. **** EXTRAS **** Newer Stainless Steel Fridge , Stove, Dishwasher, Range Hood, Washer, Dryer, All Electric Light Fixtures, And Window Coverings. (id:27910)
RE/MAX Real Estate Centre Inc.
67 Burnaby Crescent
Kitchener, Ontario
Welcome to 67 Burnaby Cres, Kitchener! If you are looking for the perfect home to raise your family, then look no further! With 2,368 above grade square footage there is room for the whole family to grow. The main floor underwent a full renovation in 2017, showcasing an open concept floor plan, hardwood floors, new kitchen with an expansive island, ample counter space, plenty of pull-out drawers for storage, and stainless-steel appliances. The backyard is an oasis of relaxation and fun, featuring a heated on-ground pool with a new liner (2021), surround deck, and a grass area perfect for lawn games and gardening. With the hot weather heat, having this backyard would be perfect for cooling off and enjoying summer days. Upstairs, youll find all four bedrooms are generously sized, providing ample space for your family. The primary suite is expansive including an ensuite, walk in closet and makeup nook. This level also features newer windows (2020). The fully finished basement offers a large recreation room, hobby room, utility room/workshop, and a bathroom rough-in for future convenience. Well cared for by the original owners, please request a copy of our feature sheet for a detailed list of upgrades. All of this in the desirable neighbourhood of Forest Heights with close proximity to schools and the boardwalk for shopping. Don't miss the opportunity to see this family home in person. Schedule your viewing today and imagine the possibilities of making this house your home! (id:27910)
Peak Realty Ltd.
6 Liddycoat Lane
Hamilton, Ontario
Do not miss out on this turn key townhouse perfectly placed in a popular Ancaster neighbourhood! Step to all amenities including Winners, Walmart, Starbucks and more...this beautiful 3 bedroom, 2.5 bathroom home boasts 1800 total sqft of living space, including an unfinished basement that can be finished to best suit your needs. The renovated eat-in kitchen features stainless steel appliances, white cabinetry, modern countertops and overlooks the large family room. The primary suite features a walk-in closet and private 3pc en-suite. Complementing the primary bedroom are two large bedrooms, an office nook and a full 4pc bathroom. The perfect family home - book your private showing today! (id:27910)
Keller Williams Edge Realty
19 Dalzell Avenue
Brampton, Ontario
Amazing detached 3 bdrm, 2 bath in Heart Lake. Minutes to Loafers Lake & Etobicoke Creek Trails, Parks, School, Plaza & Church. Immaculate open concept living & dining room, Renovated Kitchen w/ B/I dishwasher & B/i Microwave, Quartz Countertop. Walk-out to deck and newly fenced yard, gazebo & shed. Finished Basement w/ entry at front door , Ideal In-law potential, 3 Pce bath, upper level 4 pce bath replaced, new vinyl siding, roof 2015, new furnace & A/C 2018, LED fireplace, pot lights. Beautifully landscaped, kitchen renovated 2015, windows & kitchen appliances replaced 2008. Very Well maintained home. Shows 10 ++++ ** This is a linked property.** (id:27910)
RE/MAX West Realty Inc.
173 Rosanna Crescent
Vaughan, Ontario
Make Yourself at Home in this Freshly Renovated Semi in Maple. Plenty of Parking on the Extended Driveway for Six Cars plus One in the Garage. Stone Covered Steps on the Entryway. New Double Door Regal Lion Head Front Doors. A Porcelain Tiled Foyer. New Dark Hardwood Floors. Recently Painted Stairs. Updated Powder Room. Crown Moulding on Main Floor and Basement. New Electric Light Fixtures throughout the Home. A Modern Renovated Kitchen with Massive Centre Island and One Inch Thick Quartz Countertop and Porcelain Tiled Floor. Granite Countertops and Backsplash. Stainless Steel Built-in Oven and Microwave. Gas Range with Hood Fan. Walk out to the Backyard to the Wooden Deck with Gazebo. A Freestanding Brick Pizza Oven in the Backyard. Gas Line Hook up for the BBQ. Newly Renovated Three Piece Bathroom on the Second Floor. Freshly Painted Walls. Walk-in Closet, Zebra Blinds and Ensuite Bath in Master Bedroom. And a Fully Finished Basement with an Additional Bedroom, Three Piece Bath and Laundry Room. Move in Now to this Quiet Crescent, minutes from Hwy 400, Wonderland, Maple Community Center, Vaughan Mackenzie Hospital, Vaughan Mills Shopping Mall. Excellent Schools Nearby, Holy Jubilee Catholic School, Julliard PS, Mackenzie Glen PS, Maple High School. **** EXTRAS **** Roof (2019) Furnace (2022) AC (2022) (id:27910)
Sutton Group-Admiral Realty Inc.
42 Morrow Street
Peterborough, Ontario
Welcome to 42 Morrow Street, a cozy starter or retirement home in Peterborough's south end! This home features an open concept living room and eat-in updated kitchen, 2 good sized bedrooms and a renovated bathroom. This home features a beautiful armour stone patio, perfect for entertaining, as well as a 10x16 shed which allows for extra storage space. This home is in a convenient location with a short walk to the Otonabee River, Lansdowne Street, downtown Peterborough, and minutes to HWY 115. (id:27910)
Ball Real Estate Inc.
121 Black Willow Crescent
Blue Mountains, Ontario
Exceptional 2-Storey, 3 Bedrooms, 3.5 Bathrooms Highly Desirable Windfall Neighbourhood, Quiet Cul-de-Sac, One Of Best Mountain Views, Short Stroll To Blue Mountain Village & Osler Ski Club, Quick Drive To Collingwood's Downtown Hub. High End Finishes: Granite Countertops, Upgraded Bathroom Tiles, LG Appliances. Open Concept With No Carpeting, Gas Fireplace In Main Living Area. Primary Bedroom: Expansive Closet, Ensuite With A Soaking Tub And Separate Shower. 2 Bedrooms Share A 4pc Bathroom. Upstairs Laundry Room With Sink. Fully Finished Basement With Oversized Windows, Impressive High Ceilings, Ideal For Home Gym, Playroom, Entertainment Area, 3pc Bathroom. Single Car Garage, Equipped With EV Charging Station And Remote Door Opener, OPTION TO HAVE INTERIOR GARAGE ENTRY AT SELLER'S COST. Driveway 2 Car Parking. Nestled Against Scenic Woodland Trails Leading Directly To South Base, The Village, Golf Course, ""The Shed,"" An Amenity-Rich Space With A Landscaped Pool, Hot Tub, Gym, Sauna. Offers Investment Potential, At Lease Rate Of Approx. $5500/Month. **** EXTRAS **** LIVE/VACATION/INVEST in the Blue Mountains! (id:27910)
Royal LePage Real Estate Services Ltd.
10 Mcmaster Drive
Haldimand, Ontario
A Charming bungalow nestled in a family-friendly neighbourhood, offering both comfort andconvenience. Boasting three bedrooms and a beautifully finished basement featuring an additionalbedroom, this home has been fully renovated to modern standards, blending contemporary style withclassic charm.Enjoy gatherings in the spacious living areas or relax in the serene backyard oasis,perfect for summer barbecues and outdoor activities. With parks and schools just a stone's throwaway, this location promises a lifestyle of ease and accessibility for families. Don't miss out onthe opportunity to make this meticulously updated bungalow your new home sweet home! (id:27910)
Sotheby's International Realty Canada
14 - 2230 Walker's Line
Burlington, Ontario
Stunning 3-bedroom, 4 bath townhouse in Headon Forest. Updates from top to bottom, starting with a gorgeous renovated kitchen with unique and stylish retro appliances, hardwood and skylights. The cozy living room overlooks the lush and private backyard retreat with ravine, gardens and sitting area. Enjoy a separate dining room with a feature barn board wall. The spacious primary bedroom has 3 large closets and an ensuite w/separate shower, soaker tub and large vanity w/ double sinks. Bedroom level laundry and a second bedroom w/4 pc ensuite. You will find the welcoming family room on the 3rd level, so many ways to use this bright space, complete with skylights. Lower level w/ workshop, storage and 3rd bedroom w/ ensuite. Note each bedroom is complemented by private full baths, ensuring luxury from top to bottom. Garage with 8 x 16 slat wall w/numerous accessory hooks and ultra lock garage tiles. This beauty has everything you are looking for in a townhome, including a rare secluded backyard to enjoy and low condo fees. Nothing to do but move in! Furnace and AC approx. 4 yrs old, kitchen appliances 2020. (id:27910)
Royal LePage Burloak Real Estate Services
123 Carisbrooke Circle
Aurora, Ontario
Welcome to This Masterpiece, majestically situated on a corner lot, truly one of the finest homes in prestigious Belfontain. Timeless chateau architecture is complemented by superb interior design. This home boasts 4 bedrooms with ensuite bathrooms, a 4-car garage, and approximately 6,000 square feet of Main & 2nd floor with a walkout basement ready for your personal touch. The upgraded AyA kitchen features granite countertops and top-of-the-line built-in appliances. A separate pantry and servery add to the convenience, while the two-storey living room offers an impressive space for gathering and entertaining. (id:27910)
RE/MAX Elite Real Estate
79 Avondale Drive
Clarington, Ontario
Discover the pinnacle of elegance at 79 Avondale Drive, located in Courtice's most prestigious neighborhood. This stunning all-brick bungalow features all new (2022) top-of-the-line upgrades including cherry hardwood floors/crown moulding/energy-efficient LED pot lights, new windows/front door/designer maple hardwood cabinetry/200 AMP panel/tankless commercial-grade water heater/heated floors/an abundance of natural light + more. Designed for ultimate convenience and luxury, this 2+2 bedroom, 3-bathroom bungalow is perfect for those seeking single-level living. With the added benefit of an exquisitely finished basement that includes 2 additional bedrooms, a gourmet chefs space mirroring the main level's upscale kitchen, complete with granite countertops, ample cabinet space, and an enormous rec room. Perfect for extended family. Near schools, parks, rec centers, and all major amenities, this property offers tranquil living in a family-friendly community. Welcome to your forever home. **** EXTRAS **** S/S Fridge x2, S/S Dishwasher x2, S/S Stove x2, S/S Range hood x2, Electrical light fixtures, Blinds, Top of the line upgrades. (id:27910)
Royal Star Realty Inc.
667 Townline Road N
Clarington, Ontario
An Amazing Opportunity To Own A 5 Bedroom Home In Courtice! Upon Entry, You'll Be Greeted With A Large Living Room That Walks Out To The Patio Deck. To Your Right, You'll Notice A Bedroom With A Large Window. Continue Down The Hallway To Another Bedroom And A Fully Renovated Ensuite Bathroom With Glass Shower. The Main Floor Also Boasts Tons Of Natural Light And Beautiful Laminate Flooring. This 1 1/2 Storey Home Also Offers A Second Bathroom And Another Large Bedroom, With A 3rd Bathroom Equipped With Washer And Dryer. The Kitchen Is Perfect For Your Culinary Delights And Is Combined With The Dining Room For Lovely Family Gatherings. This Home Even Has An Office! Head Upstairs To 2 More Large Bedrooms. With A Huge Lot And Detached Garage, This One Truly Has Everything You Need And Screams Possibility! **** EXTRAS **** Survey Available Upon Request. Garage Is $1,000/Monthly Rental. Buyer Can Assume Or Request Vacant. (id:27910)
Dan Plowman Team Realty Inc.
6 Liddycoat Lane
Ancaster, Ontario
Do not miss out on this turn key townhouse perfectly placed in a popular Ancaster neighbourhood! Step to all amenities including Winners, Walmart, Starbucks and more...this beautiful 3 bedroom, 2.5 bathroom home boasts 1800 total sqft of living space, including an unfinished basement that can be finished to best suit your needs. The renovated eat-in kitchen features stainless steel appliances, white cabinetry, modern countertops and overlooks the large family room. The primary suite features a walk-in closet and private en-suite. Complementing the primary bedroom are two large bedrooms, an office nook and a full 4pc bathroom. The perfect family home - book your private showing today! (id:27910)
Keller Williams Edge Realty
7 Henry Ball Court
Warminster, Ontario
CUSTOM-BUILT BUNGALOW with picturesque views from sun up to sun down can be yours today! Welcome to 7 Henry Ball Court in the beautiful town of Oro-Medonte. This beautiful 1504 sqft home offers an open concept living-dining & Kitchen space outfitted with modern neutral finishes and large windows allowing for an abundance of natural light throughout the day. Retreat to the primary bedroom equipped with a 4pc Ensuite and walk-in closet, 2 additional bedrooms, 4pc main bath & laundry. Plenty of room for parking in the three-car garage. The GENERAC SYSTEM ensures peace of mind. Nestled on a premium 110 ft x 239 ft lot, manicured lawn and gas hook up for a BBQ makes the backyard summer ready! The location is IT, with Georgian Bay 20-minute away. Residents will enjoy exclusive access to the beach on Lake Simcoe, 10 minutes from Horse Valley Ski Resort and Mt. St. Louis, 10 minutes from the World Class Vetta Spa, Elementary school within a 5-minute stroll, High school 9km away, 10-minutes to Orillia, close to all amenities. Don't miss out on this house you can soon call a home! (id:27910)
Revel Realty Inc.
























