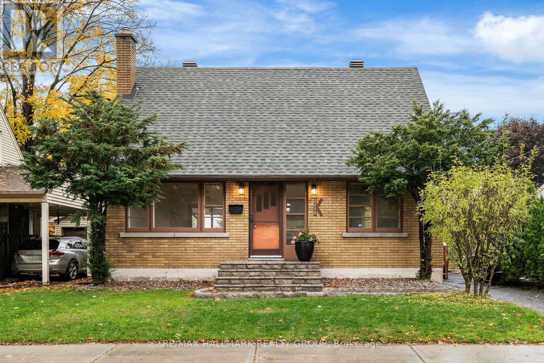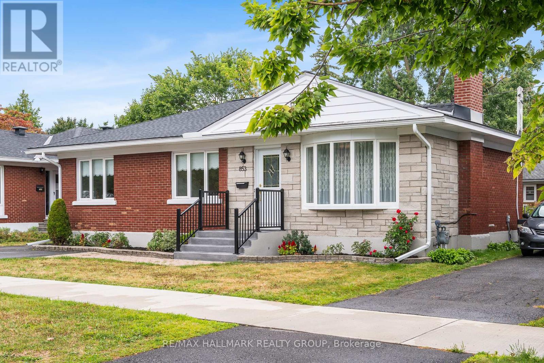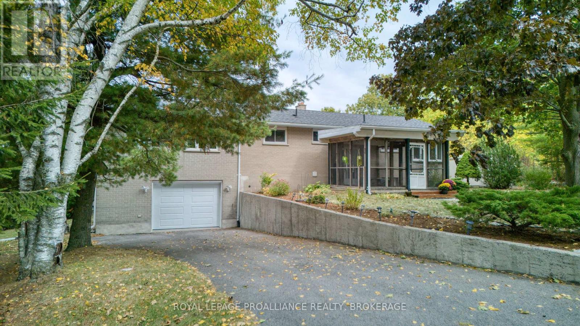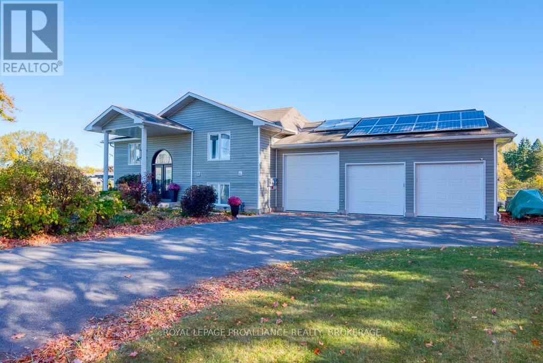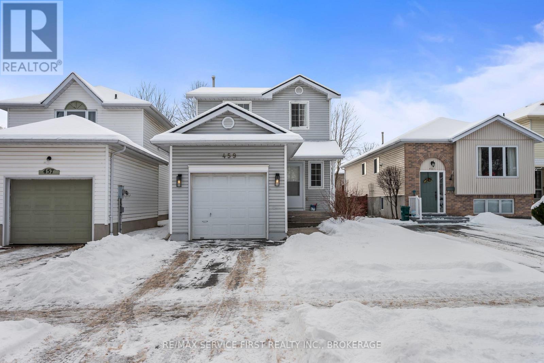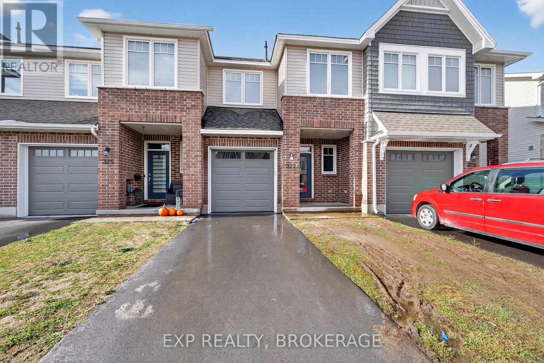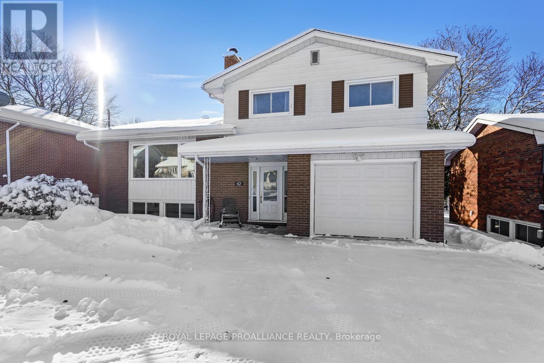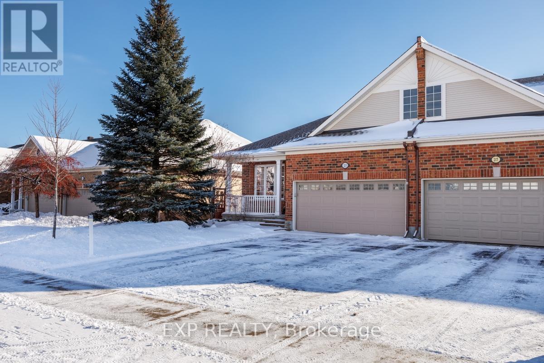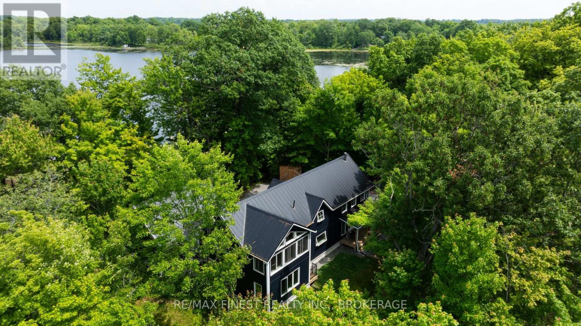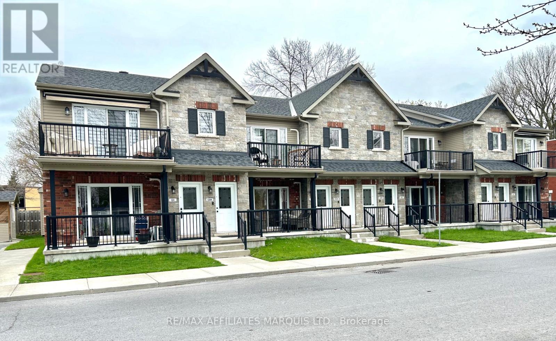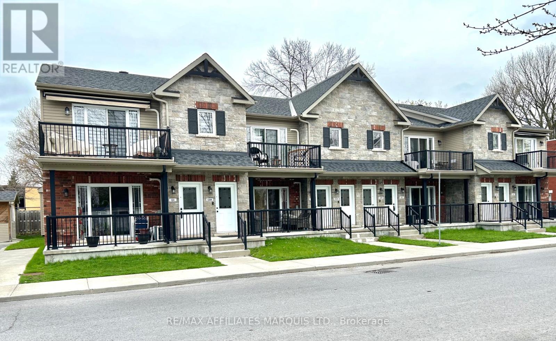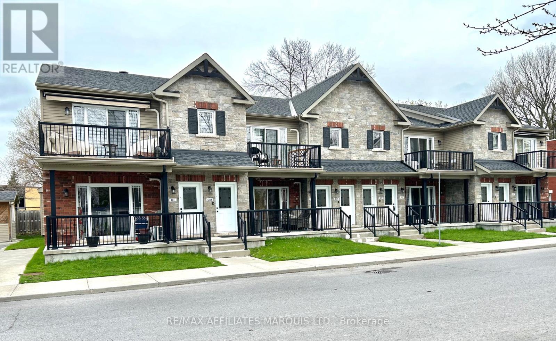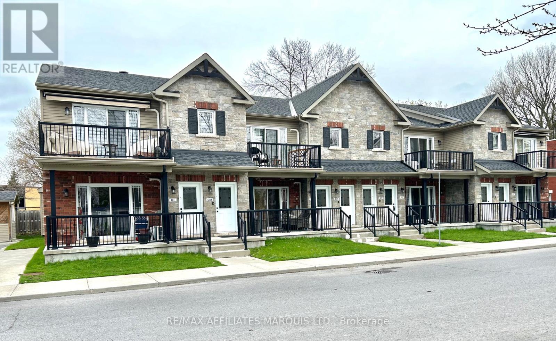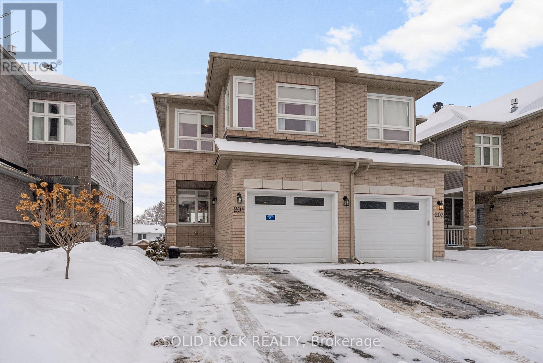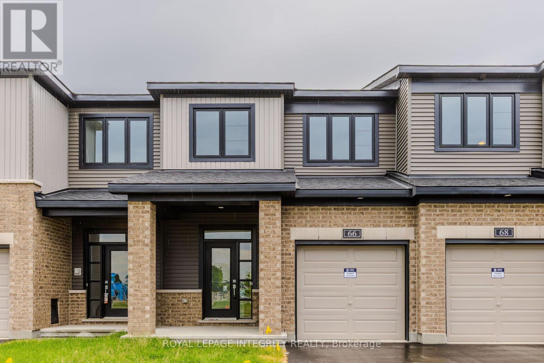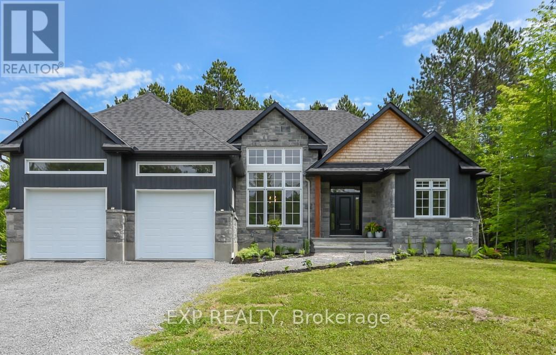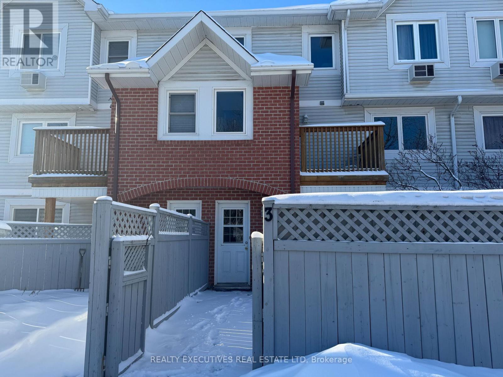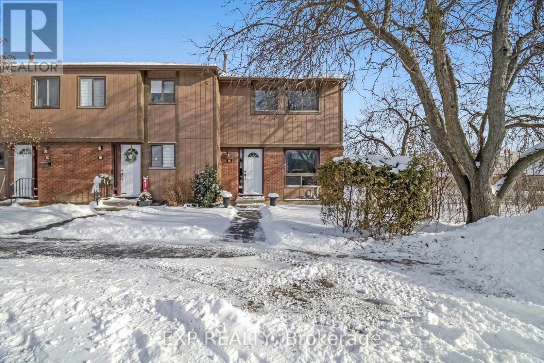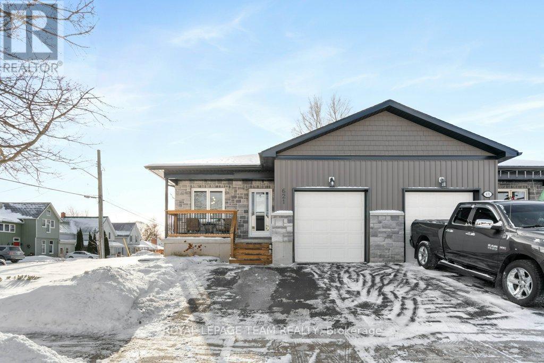2028 Othello Avenue
Ottawa, Ontario
Welcome to your peaceful oasis-this charming single-family home offers unmatched privacy with no rear neighbours, creating a tranquil backdrop for everyday living. Inside, you'll find two generously sized bedrooms and a versatile main floor den, ideal for working from home or unwinding with a good book. Step out onto the expansive deck, perfect for summer gatherings and weekend BBQs, complete with a natural gas hookup for effortless outdoor cooking. The spacious backyard features a handy shed for extra storage, and the rear gate provides direct access to Weston Park-perfect for morning strolls or playtime with the kids. Conveniently located within five minutes of Elmvale Acres Mall, grocery stores, and the transit station, this home also sits near numerous schools and the General Hospital, making it ideal for families and professionals alike. Whether you're hosting friends or enjoying quiet evenings under the stars, this home blends comfort, convenience, and serenity in one inviting package. (id:28469)
RE/MAX Hallmark Realty Group
853 Chapman Boulevard
Ottawa, Ontario
Charming 3-Bedroom bungalow with a spacious backyard in a sought-after neighbourhood. Step into this beautifully maintained home with many upgrades including new roof, gas fireplace insert, fresh interior paint, air conditioning system and updated oversized garage. Located near hospitals (General and CHEO), great schools and major shopping destinations, this property combines comfort with unbeatable accessibility. Whether you're a first-time buyer, looking to downsize, or seeking a smart investment-this is the one you've been waiting for!! (id:28469)
RE/MAX Hallmark Realty Group
2851b Rutledge Road
Frontenac, Ontario
This welcoming, solid-brick home in Sydenham Village offers exceptional flexibility and value - perfect for a family member to live with you or for a roommate to help offset the mortgage. With two kitchens and a separate entrance, it provides independence, privacy, and an excellent opportunity to lower monthly living costs while sharing the space. Set in a peaceful tucked-away location with views of open pasture, this home features 3+1 bedrooms and three fully renovated bathrooms, including a spacious primary suite with a walk-in closet, ensuite, and private sauna. The main living area offers a cozy propane fireplace, plus a screened-in front patio and a deck with a two-person swing for relaxing outdoor space. Additional highlights include an attached garage with workshop area, parking for five or more vehicles, and a newer 40-year architectural-shingle roof. Enjoy the charm of small-town living with schools close by the kids can walk, also village amenities, the lake, and trails nearby - and easy 20-minute access to Kingston via Sydenham Road. If you're looking for a solid, well-kept home with versatile living options and room for extended family or shared living - this one is a standout. (id:28469)
Royal LePage Proalliance Realty
2318 15 Highway
Kingston, Ontario
Discover an exceptional opportunity to own a beautifully maintained raised bungalow nestled on the shores of Colonel By Lake, just minutes from Kingston, yet offering a peaceful retreat from everyday life. Bright, open living spaces featuring large windows that frame beautiful lake views, a spacious eat-in kitchen with a walkout to the deck, two bedrooms on the main level, a renovated main bath with main-floor laundry. The finished lower level offers excellent versatility, with a generous walk-out level rec room with in-floor radiant flooring, loads of windows, an additional bedroom/den, a workout room/office, and a large bathroom with separate bath and shower. Outdoors, the property is designed for both lifestyle and function - enjoy the waterfront setting for kayaking, relaxing on the deck, or entertaining under the pergola - along with a 3-bay garage with a drive-through bay, two driveways, a drilled well, Bell Fibre internet, and a solar panel system that provides annual income. A rare opportunity to enjoy serene lakefront living with easy access to amenities, schools, highways, and services just minutes away. Looking for a home in fantastic shape with fantastic waterfront views, minutes from Kingston? Well, this could be the one! (id:28469)
Royal LePage Proalliance Realty
459 Grandtrunk Avenue
Kingston, Ontario
Start the New Year right and take advantage of this well priced well located family home in one of the most central areas of Kingston. This nicely updated 3-bedroom, 2.5-bathroom home is located on a peaceful family-friendly street with local traffic only. A short walk to Saint Marguerite Bourgeois Catholic School, Trillium Ridge Park, and a quick 5 to 10-minute drive to all west-end amenities. Updated features in this fantastic family home include furnace and hot water tank (owned) 2019, Air Conditioning and roof shingles 2021, new lower-level flooring, and a new rear deck overlooking the very quiet backyard with mature trees. Recently painted throughout, and a new bathroom reno in the lower level, make this place as move-in ready as you can get! This could be your next family home. Book your private showing today! As per the Seller's Direction, any Offers will be presented on Monday January 12th, 2026, at 4:00pm. All Offers require a minimum 24 hour irrevocable. (id:28469)
RE/MAX Service First Realty Inc.
327 Buckthorn Drive
Kingston, Ontario
Welcome to 327 Buckthorn Drive, a beautifully designed 3-bedroom, 2.5-bathroom townhome built in 2023, perfectly nestled in Kingston's sought-after Woodhaven neighbourhood. This modern, move-in-ready home blends contemporary comfort with family-friendly charm. It offers the perfect balance of space, style, and convenience. Step inside to find 9-foot ceilings and gleaming hardwood floors that flow through the open-concept main level, where natural light fills the spacious living room, highlighted by a built-in gas fireplace. The bright, modern kitchen makes it easy to entertain or keep an eye on the kids while cooking, with seamless access to your dining area and backyard. Upstairs, you will find a large primary suite complete with a walk-in closet and an ensuite featuring a relaxing soaker tub. Two additional bedrooms, a full bath, and convenient second-floor laundry make everyday family living easy and efficient. The finished basement offers a versatile recreation room perfect for movie nights, a kids' play area, or a home gym, along with a large utility and storage room. This newer home includes an on-demand water heater, a heat recovery ventilation (HRV) system, and other energy-efficient features that provide year-round comfort and peace of mind. A single-car garage and private driveway offer convenient parking and easy access. Located steps from St. Genevieve Catholic Elementary School and Woodhaven Park, and minutes from Cataraqui Town Centre, grocery stores, and public transit, this home is ideal for growing families who want both comfort and connection. Come and experience life in Woodhaven, one of Kingston's most vibrant and welcoming communities, where parks, schools, and every convenience are right at your doorstep. Schedule your private showing today. (id:28469)
Exp Realty
42 Davison Avenue
Brockville, Ontario
What a wonderful opportunity for first-time buyers or a growing family - 42 Davison has just hit the market! This fantastic split-level home offers a functional, family-friendly layout that truly maximizes space and comfort.The entryway, opens to a welcoming foyer with direct inside access to the garage, and short sets of stairs leading to the homes' different levels. On this level you will find a 3 pc. bathroom and a warm family room with a gas stove -- super cozy and perfect for quiet evenings. From here step out to a magnificent backyard oasis with a covered pergola for relaxation and outdoor entertaining.The main floor flows beautifully for everyday life and guests. A spacious living room showcases a gas insert and an abundance of natural light. Gleaming hardwood flooring carries through into a large dining room that opens onto a back deck-- ideal for summer BBQs and al fresco dining. This area will become a focal point for your gatherings. The kitchen is functional and bright but could use some refreshing; for someone dreaming of a modern cook's space, there is real potential to " blow out a wall" and reconfigure this area into a chef's dream kitchen. Upstairs you'll find a generous primary bedroom with a large closet, two other sizeable bedrooms, and a wonderfully unique retro bathroom-- a true conversation piece with character and charm.The lower level adds practical living space: a large recreation room, convenient laundry, an additional bedroom, the mechanicals, and extra storage -- plenty of room for hobbies, guests, or a home office.Outdoors, the deep back yard, with covered pergola and deck, creates an inviting private retreat. With a layout this flexible and such a well-appointed home, AND positioned on a lovely, large lot, 42 Davison, is ready to welcome its next family. Bring your ideas, talents and visions forth, and you can make this address, your very own. (id:28469)
Royal LePage Proalliance Realty
215 Cairnsmore Circle
Ottawa, Ontario
Live the ideal Adult-Lifestyle in this wonderful end-unit all-brick Bungalow in the Stonebridge Golf Community. Enjoy a bright open concept main level, expansive luxurious eat-in kitchen with tons of cupboards and elegant granite counters. The main floor primary bedroom enjoys a full en-suite complete with soaker tub and walk-in shower and a walk-in closet. A second bedroom/office and full bath plus main floor laundry and mud room complete the main level. Step downstairs to find a bright family room with gas fireplace, and tons of extra space to finish a third bedroom, third bathroom ( already roughed in) and much more if needed. Double garage with inside entry and double driveway makes for the perfect golfers retirement dream! Monarch Master's floorplan with 1338 square feet on the main level. Private backyard and patio and covered front porch to enjoy the outdoors from! 24 irrevocable. (id:28469)
Exp Realty
3855 Hideaway Lane
Frontenac, Ontario
Welcome to 3855 Hideaway Lane, where privacy, luxury and nature abide. Drive through the treed 5.7 acre peninsula via a private laneway with water visible on both sides. This dream lakeside oasis boasts 2800' of waterfront on the historic Rideau Canal at Dog Lake. 360 degree breathtaking water views from every window in this Marine Dusk vinyl sided 4 year new custom built home, boasting 17' ceilings in the 'Great Room', which is overlooked by the Media Room on the second floor. An efficient centrally placed WETT certified woodstove sets the atmosphere as you break the evening chill. From the grand entrance you enter the open concept kitchen adorned with a granite island. Gunsmoke oak hardwood flooring throughout. With an energy efficient heat pump/AC, this meticulously built 2100 square foot home was built on an ICF foundation and has a heated, dry crawl space. It boasts three bedrooms, two on the ground level and one upstairs. The westerly facing bedroom, located steps from the water, has a private entrance suitable for an in-law suite or bed and breakfast accommodation. The main floor laundry leads to the attached double car garage with an unfinished loft accessible by staircase and is suitable for storage or a man-cave. On the second floor adjacent to the Media Room you find the master bedroom with an all season glassed in sunroom overlooking the lake. This spacious bedroom has a walk in closet and an ensuite. As if this luxurious retreat isn't enough, 150 meters from the house you will find a renovated bunkie with electricity, woodstove, running water and a composting toilet on a granite outcropping overlooking Milburn Bay. Presently used as an Airbnb, the cabin is a favourite for repeat guests who love the privacy, canoeing, fishing and unparalleled views. A 25 minute drive to Kingston, 8 minutes from a public beach (Gilmour Point) and two public boat launches in the immediate vicinity, book your viewing today! (id:28469)
RE/MAX Finest Realty Inc.
209 - 229 Water Street E
Cornwall, Ontario
Immediate occupancy available! Welcome to Promenade Miller, one of Cornwall's newest and most affordable condominium developments. Located in the heart of downtown Cornwall, this low-rise apartment building offers unmatched convenience, just steps from Lamoureux Park, the Civic Complex, municipal pool, curling centre, recreational trails, the waterfront, Marina 200, shopping, restaurants, and essential services. These thoughtfully designed 2-bedroom, 1-bathroom units come with all the modern amenities you could ask for, including in-suite laundry, dedicated parking, and ample storage space. Built with quality, soundproof construction, Promenade Miller offers a quiet, comfortable urban lifestyle with a variety of interior décor options to suit your taste. Whether you're downsizing, investing, or buying your first home, this development blends affordability, style, and location. Photos shown are of an upper-floor model unit from a similar project and are provided for illustrative purposes only. This is a main floor inside unit. Click the Multi-media link to explore a video showcasing all the lifestyle perks of downtown Cornwall. (id:28469)
RE/MAX Affiliates Marquis Ltd.
205 - 229 Water Street E
Cornwall, Ontario
Immediate occupancy available! Welcome to Promenade Miller, one of Cornwall's newest and most affordable condominium developments. Located in the heart of downtown Cornwall, this low-rise apartment building offers unmatched convenience, just steps from Lamoureux Park, the Civic Complex, municipal pool, curling centre, recreational trails, the waterfront, Marina 200, shopping, restaurants, and essential services. These thoughtfully designed 2-bedroom, 1-bathroom units come with all the modern amenities you could ask for, including in-suite laundry, dedicated parking, and ample storage space. Built with quality, soundproof construction, Promenade Miller offers a quiet, comfortable urban lifestyle with a variety of interior décor options to suit your taste. Whether you're downsizing, investing, or buying your first home, this development blends affordability, style, and location. Photos shown are of an upper-floor model unit from a similar project and are provided for illustrative purposes only. This is a main floor inside unit. Click the Multi-media link to explore a video showcasing all the lifestyle perks of downtown Cornwall. (id:28469)
RE/MAX Affiliates Marquis Ltd.
203 - 229 Water Street E
Cornwall, Ontario
Immediate occupancy available! Welcome to Promenade Miller, one of Cornwall's newest and most affordable condominium developments. Located in the heart of downtown Cornwall, this low-rise apartment building offers unmatched convenience, just steps from Lamoureux Park, the Civic Complex, municipal pool, curling centre, recreational trails, the waterfront, Marina 200, shopping, restaurants, and essential services. These thoughtfully designed 2-bedroom, 1-bathroom units come with all the modern amenities you could ask for, including in-suite laundry, dedicated parking, and ample storage space. Built with quality, soundproof construction, Promenade Miller offers a quiet, comfortable urban lifestyle with a variety of interior décor options to suit your taste. Whether you're downsizing, investing, or buying your first home, this development blends affordability, style, and location. Photos shown are of an upper-floor model unit from a similar project and are provided for illustrative purposes only. This is an upstairs inside unit. Click the Multi-media link to explore a video showcasing all the lifestyle perks of downtown Cornwall. (id:28469)
RE/MAX Affiliates Marquis Ltd.
206 - 229 Water Street E
Cornwall, Ontario
Immediate occupancy available! Welcome to Promenade Miller, one of Cornwall's newest and most affordable condominium developments. Located in the heart of downtown Cornwall, this low-rise apartment building offers unmatched convenience, just steps from Lamoureux Park, the Civic Complex, municipal pool, curling centre, recreational trails, the waterfront, Marina 200, shopping, restaurants, and essential services. These thoughtfully designed 2-bedroom, 1-bathroom units come with all the modern amenities you could ask for, including in-suite laundry, dedicated parking, and ample storage space. Built with quality, soundproof construction, Promenade Miller offers a quiet, comfortable urban lifestyle with a variety of interior decor options to suit your taste. Whether you're downsizing, investing, or buying your first home, this development blends affordability, style, and location. Photos shown are of an upper-floor model unit from a similar project and are provided for illustrative purposes only. This is an upstairs inside unit. Click the Multi-media link to explore a video showcasing all the lifestyle perks of downtown Cornwall. (id:28469)
RE/MAX Affiliates Marquis Ltd.
201 Bert Hall Street
Arnprior, Ontario
Welcome to this beautifully maintained 2020 built semi-detached home offering modern design, flexible living space, and an excellent location close to all Town of Arnprior amenities. The main floor features 9-foot ceilings, a bright open-concept layout ideal for everyday living and entertaining, a convenient half bath, quartz countertops, hardwood flooring, and spacious living and dining areas filled with natural light. Upstairs, you'll find an impressive additional living room with 9 foot ceilings and a cozy gas fireplace, perfect as a family room, media space, or second lounge. The upper level also offers a generous primary bedroom complete with a private 3 piece ensuite, two additional well sized bedrooms, and a full 4 piece bathroom. The fully finished basement significantly expands the living space and includes a fourth bedroom, a dedicated office, and a play area, making it ideal for growing families, guests, or work-from home needs. The laundry room is also located in the basement and includes an additional toilet for added convenience. Outside, enjoy a fully fenced backyard, an attached single car garage, and an expanded driveway with parking for up to four vehicles. Located in the growing community of Arnprior, this move in ready home offers space, functionality, and long-term value in a family friendly neighbourhood.Open House - Saturday January 10th 2pm-4pm & Sunday January 11th 2pm-4pm (id:28469)
Solid Rock Realty
111 Frank Fisher Crescent
Mississippi Mills, Ontario
Step into modern elegance at 111 Frank Fisher Crescent - a newly built April 2025 bungalow masterfully crafted for those who appreciate design, space, and refined living. This home sits proudly on a 0.52-acre property, offering the best of luxury and tranquility just moments from local parks, trails, the museum, restaurants, and pubs.Soaring 15-foot ceilings in the foyer set the tone for what lies ahead - a light-filled, open-concept living and kitchen area with 12-foot ceilings that create an airy, gallery-like feel. Every detail has been elevated with over $70,000 in thoughtful upgrades, including a premium elevation package, high-end appliances, an induction stove, and Hunter Douglas blinds throughout.A bonus sunroom blends indoor comfort with outdoor charm - the perfect retreat for morning coffee or quiet evenings surrounded by nature. With snow removal included for the 2025-2026 season, peace of mind comes built in.The unfinished basement with bathroom rough-in invites endless possibilities - from a home theatre to a private gym or multi-generational suite. A gas hook-up in the backyard makes summer BBQs effortless. Protected by a full Tarion warranty, this home combines durable craftsmanship with style and practicality. Move-in ready and available immediately, it's ready to welcome you home. Don't wait - experience the space for yourself and explore every inch through the Matterport 3D Walkthrough! (id:28469)
Exp Realty
143 Borealis Crescent
Ottawa, Ontario
OPEN-HOUSE: Sunday, January 11, 2-4PM! Stunning Home with 4 bedrooms + den On a Premium lot with no rear neighbours! Located in the highly sought-after Carson Meadows community, this beautifully maintained Thames model Home offers exceptional space, comfort, and privacy, backing onto open green space with no rear neighbours. The main floor features 9' ceilings, a formal living and dining area, and a versatile den ideal for a home office. The open-concept family room showcases an impressive 18' soaring ceiling, large windows, and a cozy fireplace. The eat-in kitchen is equipped with quartz countertops, an oversized island, gas stove, stainless steel appliances, and provides direct access to the backyard. The home is freshly painted and move-in ready. Upstairs, hardwood flooring continues throughout all bedrooms. The spacious primary suite features vaulted ceiling, walk-in closet, and a luxurious 5-piece ensuite. Three additional well-sized bedrooms, a full bath, and convenient upper-level laundry complete this level. The fully finished lower level offers a large recreation room with a fireplace, providing excellent additional living space. Ideally located close to parks, schools, hospitals, shopping, groceries, transit, bike paths, and major employers including Montfort Hospital, CSIS, CMHC, GAC, NRC, and NCC. Access to public, Catholic, and French schools makes this an exceptional opportunity for families. (id:28469)
RE/MAX Hallmark Realty Group
66 Osler Street
Ottawa, Ontario
A beautiful Minto Monterey model in the vibrant Brookline community, situated on a $15K premium lot facing Invention Park! This nearly new home offers 3 bedrooms and 4 bathrooms, including a fully finished basement.The main level features 9-foot ceilings and elegant hardwood flooring. The open-concept kitchen is a chef's dream, boasting quartz countertops, a large central island, stainless steel appliances, and a spacious pantry for extra storage. The expansive dining room and great room, enhanced by large windows, create a bright and welcoming atmosphere.Upstairs, you'll find three generously sized bedrooms, including a primary suite with a walk-in closet and a luxurious 3-piece ensuite. A conveniently located laundry area adds to the home's functionality.Located just minutes from the Kanata High Tech Park, DND Carling Campus, top-rated schools, parks, and shopping plazas, this home offers both comfort and convenience. Move-in ready! (id:28469)
Royal LePage Integrity Realty
1579 Rollin Road
Clarence-Rockland, Ontario
Welcome to Your 2023 Custom Dual-living Design home built Ideally for in-law suite or rental income! This stunning home is thoughtfully designed for extended family living, featuring two full master bedroom ensuites, each with their own kitchen and living areas one on each level! Step into the inviting foyer adorned with rich maple hardwood floors, leading to a sleek, modern kitchen with custom cabinetry, waterfall quartz countertops, a pantry, and a large island with seating perfect for gathering leading to upper deck. The dining area boasts soaring 14' vaulted ceilings, while the spacious living room features an eye-catching gas fireplace for cozy evenings. The main floor master suite is a private retreat, complete with heated floors, double sinks, a standalone soaker tub, and a walk-in shower. Two additional bedrooms on this level are generously sized and separated by a full family bathroom. Downstairs, the bright walk-out level includes the second master suite with its own bathroom & walk-in closet, a quaint second kitchen, a dining and living area with a second gas fireplace, a den, and ample storage space. Enjoy outdoor living, relaxing and entertaining in the private backyard offering; a shaded patio, firepit area, and mature trees backing onto neighboring property with Cobb's lake creek. Additional highlights: High-speed Bell Fibe internet. Extra insulation for enhanced energy efficiency. Charming small town community with top rated elementary school & park area. A rare and versatile home perfect for multi-generational families or those seeking income potential with in-law capabilities. Don't miss your chance to view this one-of-a-kind property! 24-hour irrevocable on all offers. (id:28469)
Exp Realty
1070 Turner Drive
Brockville, Ontario
Welcome to Stirling Meadows in Brockville. This newly built bungalow offers both comfort and convenience, with easy access to Highway 401, shopping, and everyday amenities. The 'Stirling Hemlock Hip Roof' model by Mackie Homes provides approximately 1,539 sq. ft. of thoughtfully designed living space with three bedrooms, two bathrooms, and an open-concept layout that maximizes functionality and flow. The kitchen showcases two-toned cabinetry, stainless steel appliances, a neutral backsplash, and a generous island ideal for casual dining. The adjoining dining room and great room create a warm, inviting space, complete with a cozy fireplace and access to the sundeck and backyard for outdoor enjoyment. Additional features include a dedicated laundry room, a family entrance with interior access to the oversized single garage, and a primary suite with a walk-in closet and a beautifully appointed 4-piece ensuite. (id:28469)
Royal LePage Team Realty
3 - 315 Mullett Street
Carleton Place, Ontario
Updated and move-in ready 2 bedrooms, 1.5 bathroom - condo townhouse in the heart of Carleton Place. Tasteful renovations to kitchen and baths including flooring, backsplash, fixtures, lighting and modern appliances. Carpet only on stairs. Private fenced yard plus balcony. Spacious living room & dining area, main floor 2 pc bathroom, pantry, and office/reading nook. Primary bedroom features walk-in closet. 2 floor laundry room with utility sink. Pets are permitted. Close to recreation trail and walking distance to Bridge St shops and dining. (id:28469)
Realty Executives Real Estate Ltd
1a Vanessa Terrace
Ottawa, Ontario
Bright, beautifully updated 3-bedroom, 1.5-bathroom end-unit townhome, ready for you to move in! This home is filled with natural light and features vinyl flooring throughout. The fully finished basement is perfect as a TV room or cozy hangout space. The kitchen boasts white cabinetry and stainless steel appliances, with both the kitchen and bathrooms thoughtfully renovated in 2023. Enjoy year-round comfort with a high-efficiency gas furnace and air conditioner (2019) and the convenience of an LG washer and dryer (2020). Step outside to a fully fenced backyard, ideal for pets or gardening, complete with a handy storage shed. Condo fees cover building maintenance, water, lawn care, and snow removal. Close to parks, schools, shopping, and public transit - this home truly has it all! (Property is now vacant - photos reflect sellers furniture in the home.) (id:28469)
Exp Realty
621 St Lawrence Street
Prescott, Ontario
This semi-detached bungalow offers 3 bedrooms (2 up, 1 down) and and basement office , two full bathrooms, and a large rec room and is ideally situated on a desirable corner lot with an attached single-car garage. Designed with simplicity and comfort in mind, the open-concept layout is perfect for those looking to downsize without sacrificing space or functionality.The spacious kitchen features attractive, ample cabinetry new quartz counters backspash and under cabinet lighting as well is equipped with stainless appliances, making it both practical and inviting. The living room is warm and welcoming, highlighted by a stone-framed electric fireplace that adds charm and ambiance. All windows and patio doors on the main level have gorgeous wood blinds. Patio doors lead directly to a rear deck, an ideal space for relaxing or entertaining family and friends.The main level also offers the convenience of main-floor laundry and generously sized bedrooms. The fully finished lower level expands the living space significantly and presents excellent potential for guest accommodation, or recreation area. Recent upgrades include new flooring, freshly painted basement, wood shutters,Additional highlights include a second driveway at the rear, providing parking for one additional vehicles. Located just four blocks from the St. Lawrence River and Kelly's Beach, this home is close to local amenities and enjoys a central location with quick access to Highways 416 and 401. (id:28469)
Royal LePage Team Realty
1712 Playfair Drive
Ottawa, Ontario
OPEN HOUSE SUNDAY JAN 11TH 2PM TO 4 PM - Detached two-story home in the highly sought-after Alta Vista neighborhood, radiates elegant and sophistication. This beautifully designed central-plan residence features three spacious bedrooms (can easily revert back to original four bedroom design) on the second floor and three bathrooms, offering both style and functionality. Step inside to discover brand-new flooring throughout and a bright, inviting main floor. The family room, complete with a cozy fireplace, is perfect for relaxing and entertaining.The kitchen has been completely redesigned and extended (2023), creating a true chef's dream. It features custom cabinetry, premium appliances, two dishwashers, and abundant storage space for maximum functionality and style.A standout highlight of this home is the main-floor addition - a spacious fourth bedroom with its own separate entrance and a full three-piece bathroom. This versatile space is perfect for an in-law or nanny suite, home office, or even a potential Airbnb rental. The finished basement adds even more living space, featuring a versatile recreation room and a custom wine cellar. Enjoy an expansive patio perfect for hosting large groups or intimate family gatherings in a spacious, private backyard. Bonus feature to discover, there are 3 fruit trees , one apple and two plum trees. Whether you're entertaining or unwinding, this outdoor oasis offers the ideal setting for any occasion! (id:28469)
RE/MAX Hallmark Realty Group
476 Laurier Boulevard
Brockville, Ontario
Welcome to this charming hi-ranch bungalow in Brockville's North end, featuring an attached single-car garage with convenient inside access. The open-concept living and formal dining areas create a bright and inviting space, perfect for both relaxing and entertaining. The eat-in kitchen offers plenty of cupboard and counter space, plus direct access to the backyard and large entertainment-sized deck - ideal for family gatherings or summer BBQs. The main level includes three spacious bedrooms and a four-piece bath, completing this functional layout. The lower level offers a cozy family room with a wood-burning fireplace (as is), a fourth bedroom or office, laundry facilities, a utility room, and a convenient powder room. Centrally located near shopping, recreation, and excellent schools, this home offers comfort, convenience, and great potential for your personal touch! *some photos are virtually staged (id:28469)
Royal LePage Team Realty

