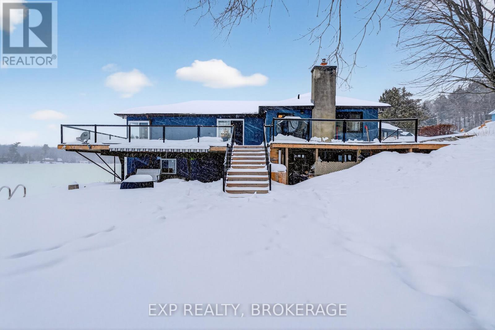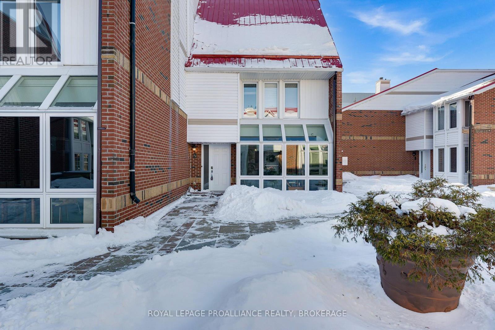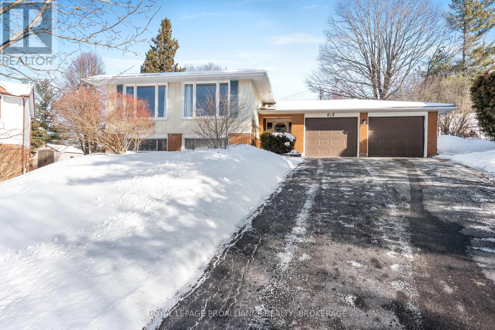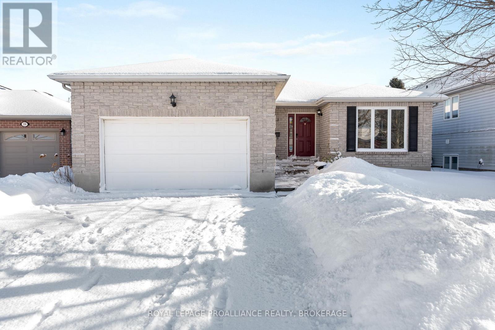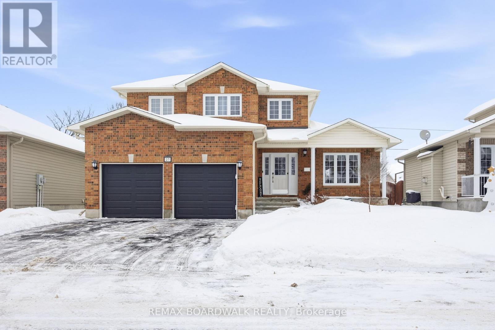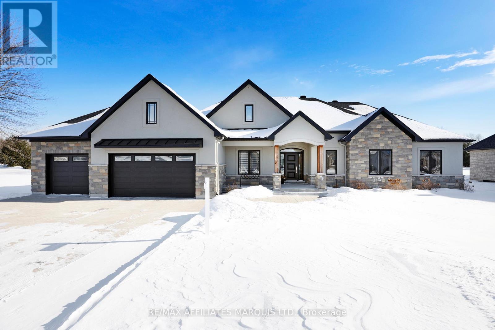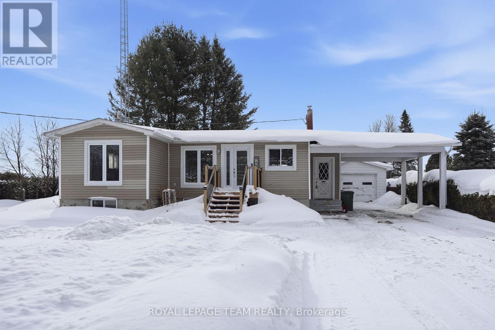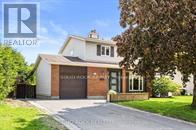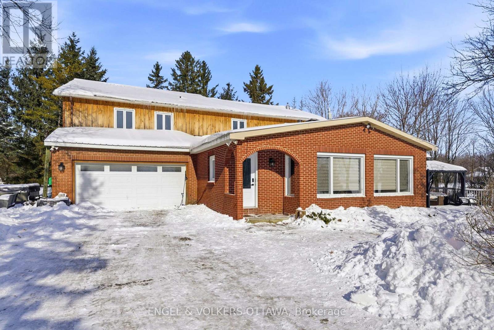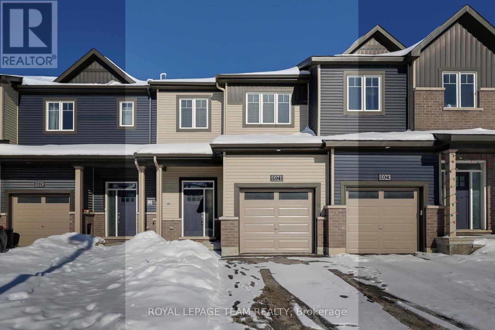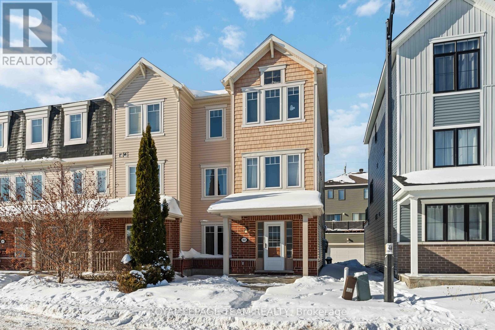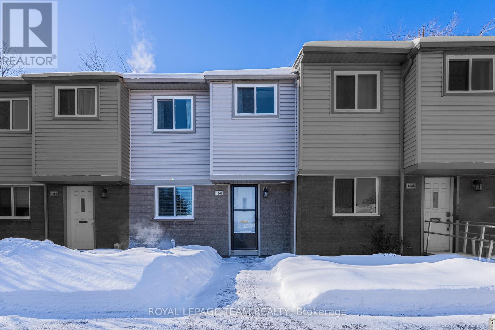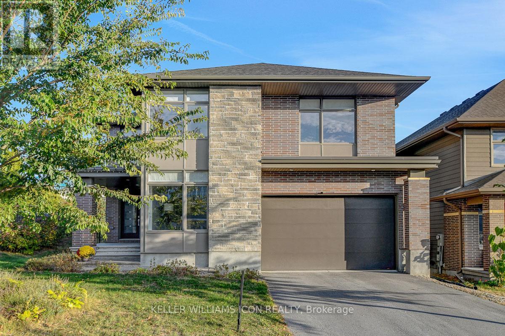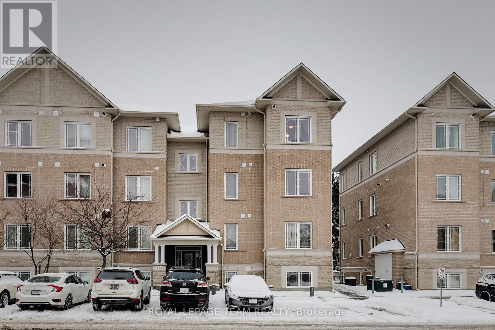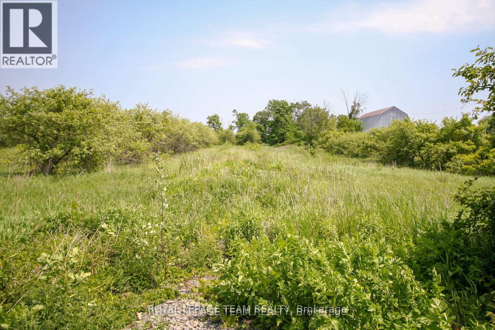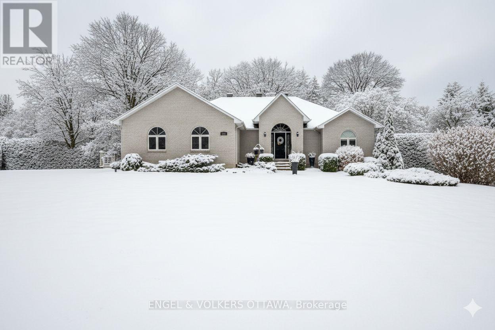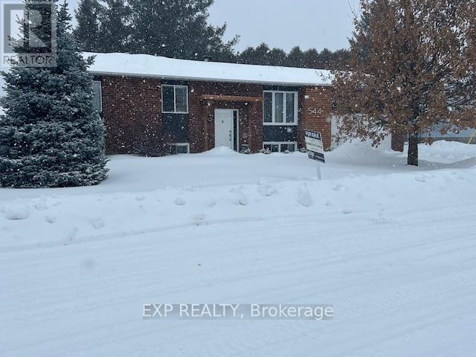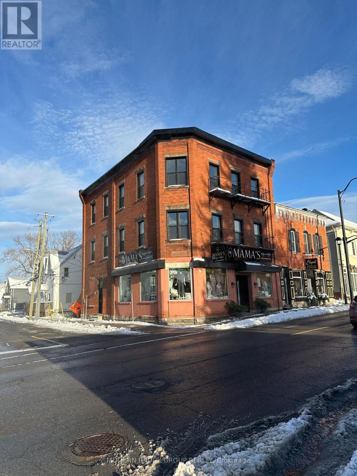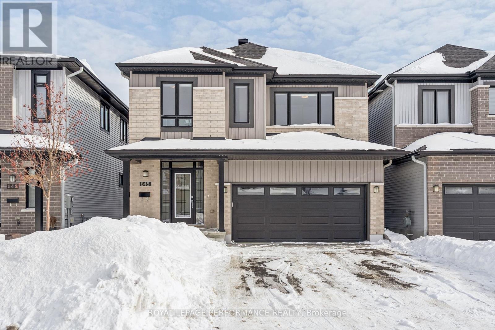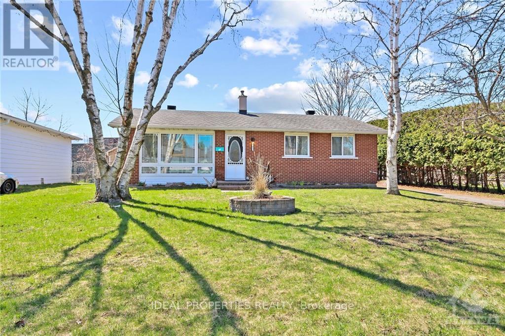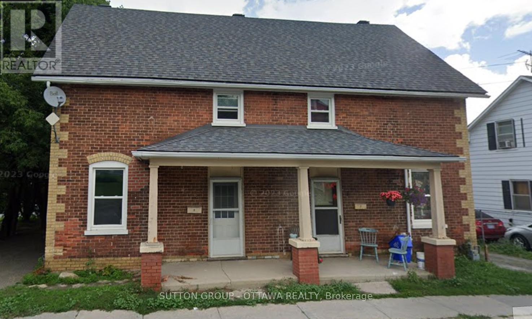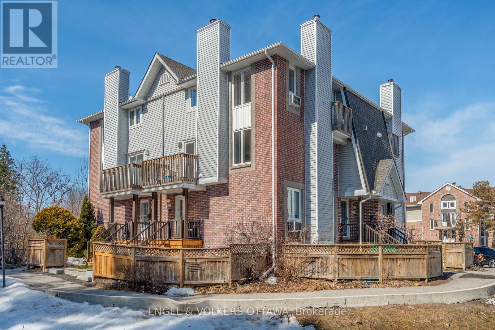760 Cedar Park Lane
Athens, Ontario
Enjoy spectacular sunsets from your wraparound deck or living room overlooking beautiful Charleston Lake. This four-season waterfront home offers 3 bedrooms, 1.5 baths, and a spacious finished walk-out basement, providing ample room for family and guests. A separate 1-bedroom bunkie (264.71 sq/ft) adds extra accommodation, perfect for hosting while everyone enjoys the sandy frontage and beach. The attached boathouse and newer concrete dock create an ideal waterfront setup with direct access to Charleston Lake's more than 100 miles of shoreline-perfect for boating, swimming, amazing fishing, and endless summer fun. Upgrades include almost all new windows and doors, a deck and railing (2023), flooring (2025), a roof (2025), bathrooms (2024), a septic system (2015), an updated water system, a basement (2025), and a fully redesigned kitchen. This is a move-in-ready waterfront property offering comfort, charm, and unforgettable lake living on one of EasternOntario's most desirable lakes. Schedule your private viewing today. (id:28469)
Exp Realty
48 - 1 Place D'armes
Kingston, Ontario
Beautifully updated multi-level townhome in Kingston's sought-after Frontenac Village, nestled in the heart of historic downtown. This exceptional and modernized residence is one of the largest in the community, offering over 2,000 sq. ft. of luxurious living space spanning across seven levels. Meticulously maintained and thoughtfully designed, this three-bedroom, three-bathroom residence features numerous high-quality updates, including a stunning open-concept custom kitchen with premium cabinetry and leathered granite counters, a serene primary suite with a loft-style renovated bath and private sitting or fitness area, and a rare three parking spaces. Offering two exceptional outdoor living areas - a front interlocking patio off the sun-filled kitchen and a private rear terrace from the lower-level walkout - this home is perfect for entertaining guests or simply enjoying the best of both morning and afternoon light. Built in 1985, Frontenac Village offers residents a rare and unique downtown lifestyle with its modern construction and impressive amenities, including outdoor pool and patio, exercise room and sauna, library, meeting room, and secure underground parking, all within a beautifully landscaped setting. Enjoy an unparalleled location where the Rideau River and Lake Ontario meet the St. Lawrence, just steps from Kingston's finest dining, shops, live entertainment, Kingston Marina and Confederation Basin, and Queen's University. (id:28469)
Royal LePage Proalliance Realty
812 Hillside Drive
Kingston, Ontario
Welcome home to 812 Hillside Drive! Situated on almost a half-acre lot in the heart of the west end of Kingston, this 2+2 bedroom, 2 bathroom, 2-car garage home is sure to impress! Meticulously maintained throughout, this property is impressive inside and out. Nestled at the top of Hillside Drive on a park-like lot filled with perennials, gardens, green space, a pool, and a stunning patio. Inside, you will find a beautifully decorated bungalow with a grand & stylish foyer and picturesque views of sunsets from the windows in the main living area. The inviting living room and dining room are great for hosting family and friends. The well-designed kitchen has granite counters, an island, and upgraded cabinetry. The spacious primary bedroom has a cheater ensuite and walks out to the pool in the warmer months. The fully finished lower level has lots of room to roam. Additional bedrooms, a laundry room, a family room with a gas fireplace, and a huge full bathroom with an enormous walk-in shower. This is a great place to live! (id:28469)
Royal LePage Proalliance Realty
343 Sunrise Crescent
Kingston, Ontario
Welcome home to 343 Sunrise Crescent! Stylish Mid-Town Bungalow - Renovated & Move-In Ready. Centrally located in the heart of mid-town,this beautifully updated 1,500 sq. ft. bungalow blends modern style with everyday comfort. Enjoy a stunning kitchen with island and backsplash,stainless steel appliances. Complete with three refreshed and upgraded bathrooms. Large primary bedroom with awesome ensuite. Carpet-free flooring throughout, two cozy gas fireplaces one in formal living room and the other in the main floor family room. The bright lower level offers two bedrooms, a sleek 3-piece bath, and a spacious rec room with wet bar-perfect for entertaining.Outside, relax in your landscaped backyard with expansive decking, and Tiki bar. Practical upgrades include shingles, gas furnace, electric car charger, double driveway. Picture yourself here!Move-in ready, centrally located, and loaded with quality finishes-this is the one to call home! (id:28469)
Royal LePage Proalliance Realty
27 Comba Drive
Carleton Place, Ontario
PERFECT FAMILY HOME! Nestled in a mature neighborhood in Carleton Place on a quiet, family-friendly street, this beautifully maintained property is ready for its next chapter. With approximately 2,000 sq. ft. of living space, there's room for everyone to relax, play, and grow. The fully fenced backyard offers privacy and peace of mind, backing onto a quiet country road for an added touch of tranquility. A spacious two-car garage provides ample room for both vehicles as well as extra storage. Tech-savvy households will appreciate that the home is wired with high-quality connectivity, making it truly modern-living ready. Step inside to discover the ideal blend of open-concept flow and cozy comfort. The inviting eat-in kitchen overlooks the family room, creating the perfect hub for everyday living. From there, move seamlessly into the dining room and living room-versatile spaces designed for family gatherings or entertaining friends. Upstairs you'll find three generous bedrooms and two full bathrooms, offering plenty of space and convenience for the whole family. The basement expands your living area even further and is ready for your personal touches. This turn-key home is ready for you to move in and enjoy. Don't miss your chance to make it your own! (id:28469)
RE/MAX Boardwalk Realty
18150 St Laurent Boulevard
South Glengarry, Ontario
An exceptional Grant Marion built home in the coveted Place St. Laurent, this distinguished 2,600 sq ft open-concept residence blends architectural elegance, refined comfort, and rare privacy just moments from the St. Lawrence River. Designed to maximize natural light and connection to the surrounding landscape, walls of windows frame tranquil views while creating bright, sophisticated interiors ideal for both grand entertaining and relaxed everyday living. At the heart of the home, a gourmet chef's kitchen with walk-in pantry anchors the living space. This thoughtful design has culinary performance and effortless hosting in mind. Main-floor laundry adds practical convenience, while generously proportioned bedrooms provide comfort and flexibility for family or guests. The primary suite serves as a luxurious private retreat, featuring a dedicated dressing room and a beautifully appointed spa-inspired ensuite. An unfinished lower level with rough-in offers significant potential for customized expansion - whether a home theatre, wellness space, or additional executive living quarters. The home features a three-car garage for vehicles, storage, or hobby space. The exterior experience is equally compelling with professionally landscaped grounds with interlocking driveway and rear patio, perennial gardens creating seasonal colour and serenity, and a private hot tub retreat for year-round relaxation. You will experience exceptional privacy with no rear neighbours and none to the north. This unique positioning provides both openness and exclusivity rarely found in the area. Situated near the St. Lawrence River, golf, marina access, and recreational trails, the property delivers a lifestyle defined by nature, prestige, and convenience - all within comfortable reach of Ottawa and Montreal. This residence represents a compelling opportunity for discerning buyers seeking privacy, architectural presence, and lifestyle quality in one of Cornwall's most desirable enclaves. (id:28469)
RE/MAX Affiliates Marquis Ltd.
250 Pattee Road
Champlain, Ontario
Welcome to this beautifully maintained 3-bedroom bungalow in the heart of Hawkesbury, offering the perfect blend of comfort, privacy, and convenience.This well-cared-for home features numerous upgrades throughout, showcasing pride of ownership at every turn. The spacious layout offers bright, inviting living areas and a functional design ideal for families, downsizers, or anyone seeking peaceful country-style living with town amenities close by. Enjoy ultimate privacy with no rear neighbours-just tranquil views and the gentle presence of horses from the neighbouring horse farm. The serene setting makes this property a true retreat from the everyday hustle. Step outside to your own backyard oasis, complete with a brand-new saltwater pool perfect for summer relaxation and entertaining. The property also offers abundant parking space, a barn, and a detached garage, providing incredible flexibility for hobbies, storage, or recreational vehicles. Located just minutes from Highways 17 and 417, commuting is effortless. Groceries, restaurants, pharmacies, and other everyday essentials are all conveniently close by. This exceptional property offers peaceful living without sacrificing convenience-an opportunity you won't want to miss. (id:28469)
Royal LePage Team Realty
1631 Charbonneau Street
Ottawa, Ontario
FRESHLY PAINTED, Welcome to 1631 Charbonneau St. A great family home situated on a large lot in a well stablished neighbourhood, close to schools & parks. This 3 bed. 3 bath home has been well cared and has many upgrades. Welcoming spacious entrance leads to a large liv. room with hardwood floors, large windows bring much sunlight + beautiful views. Upgraded kitchen plenty of cabinets, SS kitchen appliances. Exit the kitchen patio doors to a huge deck perfect spot for your morning coffee or evening wine, 2nd floor has primary bedroom w/ensuite and his/her closets, 2 other generous sized bedroom + 3 modern 3 pc bath. Finished basement, family room with wood fireplace and laminate flooring, den/office room + laundry room Huge driveway with room for 5 vehicles. WONDERFUL NEIGHBOURHOOD, CLOSE TO ALL AMENITIES, PARKS, RESTAURANTS, SCHOOLS, SHOPPING CENTER AND TRANSIT SYSTEM (id:28469)
Solid Rock Realty
14120 County Road 13
North Stormont, Ontario
This beautifully updated 4.72-acre country property is set against a backdrop of open farmland and wide skies, providing plenty of privacy, mature trees, a secondary dwelling unit, a chicken coop, and multiple outbuildings, including a historic 1860s barn. The principal residence has been extensively remodeled, with over $130k in renovations and upgrades completed. A welcoming enclosed entry leads into a bright, open-concept living space created by opening up the original layout to enhance flow and functionality. Expansive front-facing windows, pot lights throughout, fresh paint, and updated flooring carried uniformly across the main level create a cohesive and modern aesthetic. The brand-new kitchen anchors the home, showcasing a large quartz island, white cabinetry with brass hardware, S/S appliances, a modern hood fan, and skylights. An extended wall of built-in cabinetry adds both storage and style. The kitchen connects seamlessly to the formal dining area, while a separate area with dark walls is ideal for a media room. The Main floor offers a full bathroom that was renovated in 2022 with a glass walk-in shower and contemporary finishes. Upstairs, updated flooring continues throughout. The primary suite is bright and inviting, featuring multiple windows and a walk-in closet. 3 additional bedrooms are well-proportioned and ideal for a growing family, while the fully renovated main bathroom features a freestanding soaker tub, a separate glass shower, and a double vanity. The attached farmhouse offers comfortable, self-contained living with its own kitchen, a living room with a charming wood stove, a dining room, 2 second-level bedrooms, and a 4-piece bathroom. The attached garage features an updated concrete slab, while the private deck includes a gazebo and a hot tub patio overlooking the expansive yard and surrounding farmland. Life here unfolds at a slower, more intentional pace - fresh air, stunning sunrises and sunsets, and star-filled skies await! (id:28469)
Engel & Volkers Ottawa
1021 Speedvale Court
Ottawa, Ontario
Welcome to this bright and beautifully maintained middle-unit townhome in the highly desirable Arcadia community of Kanata. Thoughtfully designed for modern family living, the home enjoys a sunny South-facing front exposure, 3-level smooth ceilings, pot lights on the main level and laminate flooring throughout all levels, offering a clean, cohesive and carpet-free on 3 levels. The inviting front entrance features a tiled foyer with ample closet space and a convenient powder room, leading into the open-concept main level where the dining and living areas connect effortlessly, perfect for both relaxed evenings and entertaining guests. The kitchen is well laid out with rich cabinetry, stainless appliances, a functional island with breakfast bar and patio doors opening to the backyard deck, allowing natural light to flow through the entire space. Upstairs offers a generous primary bedroom with a walk-in closet and a 3-piece ensuite. 2 additional well-sized bedrooms and a full bathroom, all benefiting from large windows and a comfortable, complete the 2nd level. The fully finished look-out basement adds valuable extra living space that can be used as a family room, home office, play area or gym, making the home flexible for different lifestyles. Step outside to the private rear deck overlooking the quiet neighbourhood, an ideal spot for summer barbecues and outdoor relaxation. Walk to future LRT station. Located in a family-friendly community surrounded by parks, walking trails and everyday conveniences, this home is just minutes from Kanata Centrum, Tanger Outlets, the Canadian Tire Centre, Highway 417 and the future LRT station, with access to top-rated schools, recreation facilities and vibrant local amenities. With its excellent condition, smart design and unbeatable location, this home offers a wonderful opportunity to enjoy comfortable, low-maintenance living in one of Kanata's youngest and most sought-after neighbourhoods. (id:28469)
Royal LePage Team Realty
161 Harmattan Avenue
Ottawa, Ontario
Welcome to 161 Harmattan Drive! Bright and spacious 3-storey, 3-bedroom end-unit townhome offering a double car garage and perfectly situated on a quiet street. The main level offers a versatile recreation room and convenient laundry. The second level features a sun-filled kitchen with ample cabinetry, granite island countertops, pantry, and pot lighting, along with an open living/dining area. Step out to the large balcony off the kitchen, complete with a gas BBQ hookup-perfect for entertaining. The upper level includes three generously sized bedrooms, a full main bath, and a primary suite with walk-in closet and ensuite featuring a walk-in shower. Carpet throughout bedrooms and stairs. Easy access to Hwy 417, shopping including Tanger Outlets, entertainment and sports at the Canadian Tire Centre, and nearby recreation & many top-level schools. Come see why you will want to call this home. Book your showing today! (id:28469)
Royal LePage Team Realty
67 - 1347 Perez Crescent
Ottawa, Ontario
Welcome to this spacious, updated and affordable 2-story townhouse with pride of ownership, a perfect family home that truly delivers on value and location. Step inside to a main level designed for modern living, featuring hardwood floors, an open living space, and ample natural light that creates an inviting atmosphere. Boasting 3 generous sized bedrooms and a finished basement, this carpet-free residence offers abundant space for your family to grow complemented by recent updates, including a modern kitchen with sleek cabinets and tile floors, and updated bathrooms. Enjoy the privacy of your own backyard with the added benefit of low condo fees and the parking spot right in front of the house. Located in a prime spot, you'll have unparalleled access to public transit, the LRT station, and Gloucester Shopping Centre, making commuting to downtown and errands a breeze. Don't miss this opportunity for a comfortable, updated, and conveniently located home at a competitive price! (id:28469)
Royal LePage Team Realty
611 Gabriola Way
Ottawa, Ontario
Discover this stunning Kanata Lakes home offering over total 3,600 SQFT of luxurious living space on a premium corner lot along a quiet, family-friendly street. Perfectly situated in one of Ottawa's most prestigious communities, this modern detached home features 4 spacious bedrooms, 4 bathrooms, and a huge main-floor den, ideal for a home office. Sun-filled large windows brighten every room, while the open-concept main floor boasts a cozy natural gas fireplace and a chef-inspired kitchen with an oversized granite island, high-end stainless steel appliances, the built-in wall oven and microwave, and a walk-in pantry. Upstairs offers a stunning primary suite with southeast-facing windows, his & hers closets, and a luxurious 5-piece ensuite, plus a convenient second-floor laundry. The professionally finished basement expands your living space with a large recreation room and home theatre, perfect for family gatherings. Ideally located close to Kanata Centrum, top schools, parks, shopping, the High Tech Campus, and HWY 417, this home combines modern comfort, elegance, and an unbeatable Kanata Lakes lifestyle. Basement 2020 , interlock 2020&2021, deck 2020, lighting 2018, 2024. (id:28469)
Keller Williams Icon Realty
2 - 369 Paseo Private
Ottawa, Ontario
Discover this beautifully renovated condo located in the heart of Centrepointe, offering modern living with exceptional value. This thoughtfully designed unit features 2 Bedrooms plus a versatile OFFICE, 1.5 Bathrooms, and assigned parking, ideal for first-time buyers, professionals, downsizers, or investors. The seller has completely renovated the property from top to bottom, investing extensively to deliver a truly turnkey home with quality finishes throughout. Highlights include a brand new kitchen with contemporary cabinetry and brand new appliances, new luxury vinyl flooring throughout, and fresh paint for a clean, modern aesthetic. Both bathrooms have been fully updated with brand new vanities, toilets, mirrors, and ceiling lights, offering a polished and comfortable living experience. Bright and functional living and dining spaces are perfect for everyday living and entertaining. Step outside to your private balcony with a designated BBQ space, ideal for summer grilling and outdoor enjoyment. Well-managed building with low condo fees of $271.72/month. Designated parking at #161. Conveniently located close to parks, public transit, shopping, library, and community amenities, this home combines modern upgrades, low maintenance living, and a desirable central location. A rare opportunity to own a fully renovated condo in a sought-after neighbourhood (id:28469)
Royal LePage Team Realty
110 Laurel Private
North Grenville, Ontario
Welcome to the Nexus, a brand-new 3-bedroom, 2.5-bathroom townhome in the vibrant Oxford Village community of Kemptville. Situated in Phase 4 of this thriving area, residents enjoy the convenience of nearby shopping, excellent schools, lush parks, and superb access to outdoor recreational activities - PLUS, enjoy the added advantage of no road fees for the first TWO years. As you step onto the quaint front porch, you're greeted by a foyer equipped with a closet and powder room. The main level exudes elegance with its 9-foot ceilings and hardwood flooring throughout. As you continue down the hallway, you'll find easy access to the garage. The open-concept great room seamlessly flows into a beautiful kitchen, which boasts ample counter space, quartz countertops, and a ceramic backsplash, making it perfect for gatherings. Adjacent to the kitchen, the flex space serves as an ideal formal dining area. Upstairs, discover a conveniently located laundry room near a linen closet, a 3-piece bathroom, and all three bedrooms. Bedrooms two and three offer generous closet space, ensuring ample wardrobe storage, while the spacious primary bedroom serves as a perfect retreat, complete with a walk-in closet and a luxurious ensuite featuring a walk-in shower with a frameless glass bypass door. Downstairs, the finished basement adds additional living space and includes a 3-piece rough-in for a future bathroom. This home also features over $9,000 in upgrades, including air conditioning, a cold water line to the fridge, and oak railings in lieu of kneewalls from the main to the second level. With the reassurance of a 7-year Tarion Home Warranty, you can move in with peace of mind. Colours and finishes have been selected by the professional design team. (id:28469)
Royal LePage Team Realty
476 Laurier Boulevard
Brockville, Ontario
Welcome to this charming hi-ranch bungalow in Brockville's North end, featuring an attached single-car garage with convenient inside access. The open-concept living and formal dining areas create a bright and inviting space, perfect for both relaxing and entertaining. The eat-in kitchen offers plenty of cupboard and counter space, plus direct access to the backyard and large entertainment-sized deck - ideal for family gatherings or summer BBQs. The main level includes three spacious bedrooms and a four-piece bath, completing this functional layout. The lower level offers a cozy family room with a wood-burning fireplace (as is), a fourth bedroom or office, laundry facilities, a utility room, and a convenient powder room. Centrally located near shopping, recreation, and excellent schools, this home offers comfort, convenience, and great potential for your personal touch! *some photos are virtually staged. OPEN HOUSE - SUNDAY, FEBRUARY 15, 2026 - 2 PM TO 4 PM. (id:28469)
Royal LePage Team Realty
1297 Merkley Road
North Dundas, Ontario
Here is an excellent opportunity! Check out this 1 acre building lot lined with apple trees on a quiet road just outside the City of Ottawa boundary line. This property has an entrance and drilled well already completed so you can start ahead of the game! But that is not all! The sellers are including the completed septic design plans and home design plans they have to build a beautiful 5 bedroom 5 bathroom home plus two main floor 2 bedroom apartments in the basement. The project is ready to go! Whether you are looking to build a multi-generational home or a home with some income potential, this property is a possibility for either! PLUS - this location is simply fantastic, with gorgeous views of the fields facing west. The land is also high and dry. Only 20 minutes to the Ottawa International Airport, or 8 minutes to the full-service village of Winchester, which offers shopping, an elementary school, hospital and so much more. Call us for more information! (id:28469)
Royal LePage Team Realty
1591 Stephanie Anne Drive
Ottawa, Ontario
1591 Stephanie Anne Drive invites you to enjoy luxurious living on a peaceful, treed corner lot surrounded by manicured 20-foot hedges for privacy and set back from the road in one of Greely's most established and coveted communities. The main floor opens with a grand foyer boasting vaulted ceilings, ceramic tile and gleaming hardwood floors. Anchored by a gas fireplace with soaring 13-foot ceilings, the living room exudes warmth and grandeur, while the separate dining room sets the stage for memorable gatherings. The spacious designer kitchen is perfect for hosting and features quartz counters, stainless steel appliances, and a large central island with seating. A bright adjoining eating area with oversized windows extends to a private backyard and two-level hardscape patios, perfect for morning coffee or evening relaxation. The primary suite offers a walk-in closet, additional wardrobes, and a luxurious 5-piece ensuite. A spacious secondary bedroom and beautifully finished full bath with striking shower tile complete the main level. (3 bathrooms include quartz counters). A striking circular staircase leads to the lower level, where the soundproof theatre takes centre stage with two-level seating and cinematic scale. Complementing this is an expansive recreation room with a center gas fireplace and an area that can easily accommodate a fourth bedroom. An additional bedroom (currently being used as a gym) with a wall-to-wall closet, a home office, a sleek full bath, and a laundry room round out this spacious lower level. This custom home, crafted with enduring steel construction, sweeping circular 21 vehicle driveway to the oversized two-car garage, and underground irrigation system impress across the manicured property, while the large custom storage shed offers unmatched convenience. Minutes from schools, parks, shops, and nature trails. This home delivers Greely's tranquility with modern luxury and unforgettable entertainment at home with family and friends. (id:28469)
Engel & Volkers Ottawa
544 Loucks Drive
Russell, Ontario
Welcome home to 544 Loucks, a spacious and inviting bungalow designed to accommodate every stage of family life. The thoughtfully laid-out main floor features a family-friendly kitchen with direct access to a bright sunroom/lounge-an ideal space for morning coffee or relaxing at the end of the day. A generous family room offers the perfect setting for movie nights or cheering on your favorite team. Four well-appointed bedrooms are located on the main level, including a primary suite complete with his-and-hers closets and a luxurious ensuite. A convenient 2-piece powder room is ideal for guests, while a full 4-piece bathroom serves the remaining bedrooms. The fully finished lower level provides exceptional versatility, making it perfect for teens, extended family, or work-from-home needs. This space includes three additional rooms that can be used as bedrooms or offices, a large recreation room, a 3-piece bathroom, and a dedicated exercise room. Step outside to unwind in the hot tub and enjoy the charm of this mature, established neighbourhood. Ideally located within walking distance to parks, schools, and the paved fitness trail. Hot Tub is 4 years old. Air conditioning unit 5 years old. 544 Loucks offers the perfect blend of space, comfort, and community-truly a place everyone can call home. (id:28469)
Exp Realty
2 - 4 Water Water Street
North Grenville, Ontario
Welcome to Unit 2, a beautifully renovated bachelor apartment offering modern finishes, efficient living, and a fresh, bright atmosphere-located in central Kemptville with quick access to local amenities and an easy commute to Ottawa. This unit is ideal for someone seeking a clean, updated living space in a professionally upgraded building featuring a brand-new sprinkler system and shared coin-operated laundry. Inside, you'll find stylish wide-plank flooring throughout and recessed lighting that creates a warm, contemporary feel. The kitchen features modern wood-tone cabinetry, upgraded countertops, and an appliance package including a fridge and stove. The open layout allows for both living and sleeping areas, designed to maximize function without sacrificing comfort. The updated bathroom includes a walk-in shower with glass doors, floor-to-ceiling tile, and a sleek vanity. A perfect option for someone looking for an affordable, modern, low-maintenance living space in a growing community just outside Ottawa. (id:28469)
Modern Brock Group Realty
845 Snap Hook Crescent
Ottawa, Ontario
Welcome to this beautifully maintained newer built 4-bedroom, 3.5-bath detached home offering approximately 2,898 ft of generous living space, quality finishes, and a functional layout for modern family living. Rich red oak hardwood flooring flows throughout the home, creating a warm and cohesive feel across all levels. The main floor features bright, open-concept living and dining areas, anchored by a well-appointed kitchen with Deslauriers custom cabinetry, stainless steel appliances, ample storage, and a large island, ideal for everyday living and entertaining. Upstairs, the spacious primary bedroom offers a walk-in closet and a private ensuite complete with a relaxing soaker tub. Three additional well-sized bedrooms and a full family bath provide plenty of room for a growing family or guests. A convenient second-floor laundry room adds everyday ease. The fully finished basement offers excellent additional living space, ideal for a rec room, home gym, office, or guest area, along with another full bathroom. Enjoy the convenience of a double-car garage and a spacious backyard with room to relax, garden, or entertain. Located in a family-friendly neighbourhood in Barrhaven close to parks, schools, and everyday amenities, this move-in-ready home offers comfort, space, and thoughtful finishes throughout. (id:28469)
Royal LePage Performance Realty
103 Sherwood Street
Ottawa, Ontario
Welcome to this bright and well-maintained MAIN FLOOR of a bungalow located in a desirable Kanata neighbourhood. This inviting unit offers 3 generously sized bedrooms, 1 full bathroom, a spacious living room, and a dining room-perfect for comfortable family living.Enjoy access to a private backyard, ideal for relaxing or entertaining. Laundry is conveniently located in the basement and shared with the BASEMENT TENANT. Situated close to top-rated schools, parks, shopping, public transit, and all the amenities Kanata has to offer. Available immediately. Credit Check report, Employment Letter, and References Required. (id:28469)
Ideal Properties Realty
7 Jasper Avenue
Smiths Falls, Ontario
Excellent opportunity for investors or owner-occupants alike! Fully tenanted side-by-side duplex located at 5-7 Jasper Avenue in Smiths Falls, set on a desirable street in a great location on an oversized lot. Featuring two separate driveways, this property offers added convenience and strong curb appeal. Ideal for those looking to expand their investment portfolio or live in one unit while generating income from the other to help offset your mortgage. 5 Jasper Avenue offers a 3-bedroom, 1-bathroom layout with an updated kitchen and bathroom, currently rented at $1,800/month. 7 Jasper Avenue is also a 3-bedroom, 1-bathroom home, currently rented at $899/month. Both tenants are on month-to-month leases and pay their own gas and hydro. Water is paid by the landlord. A solid income-producing property with excellent potential and flexibility in a growing community. Windows 2019, roof 2022, new bathroom 2021. Current cap rate of 6.04%. Potential cap rate 10.14%. NOI $22,929.72. Potential NOI $38,531.52 (id:28469)
Sutton Group - Ottawa Realty
7 - 5 Timberview Way
Ottawa, Ontario
Welcome to 5 Timberview Way #7 - a bright and well-maintained upper-unit condo townhouse in Bells Corners. Offering over 1,100 sq. ft., this 2-bedroom, 3-bath home features hardwood floors, an open-concept living and dining area with a cozy wood-burning fireplace, and a spacious eat-in kitchen. Enjoy two private balconies overlooking NCC greenspace, plus additional outdoor space at the lower level - perfect for relaxing or entertaining. The primary bedroom includes a walk-in closet and a 3-piece ensuite, with a second bedroom and a full bath completing the upper level. Conveniently located near shopping, parks, transit, and easy highway access. Water is included; tenant to pay hydro. (id:28469)
Engel & Volkers Ottawa

