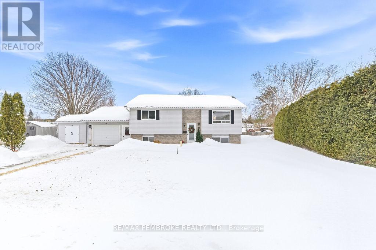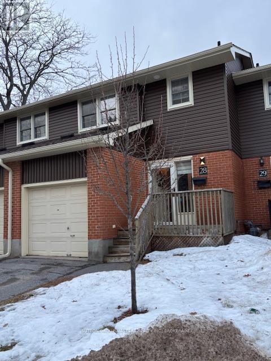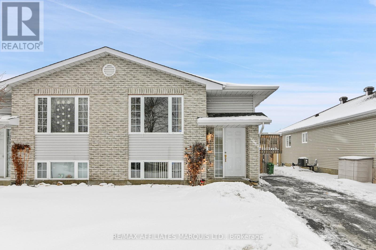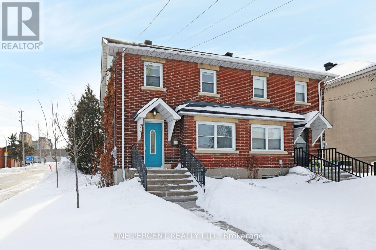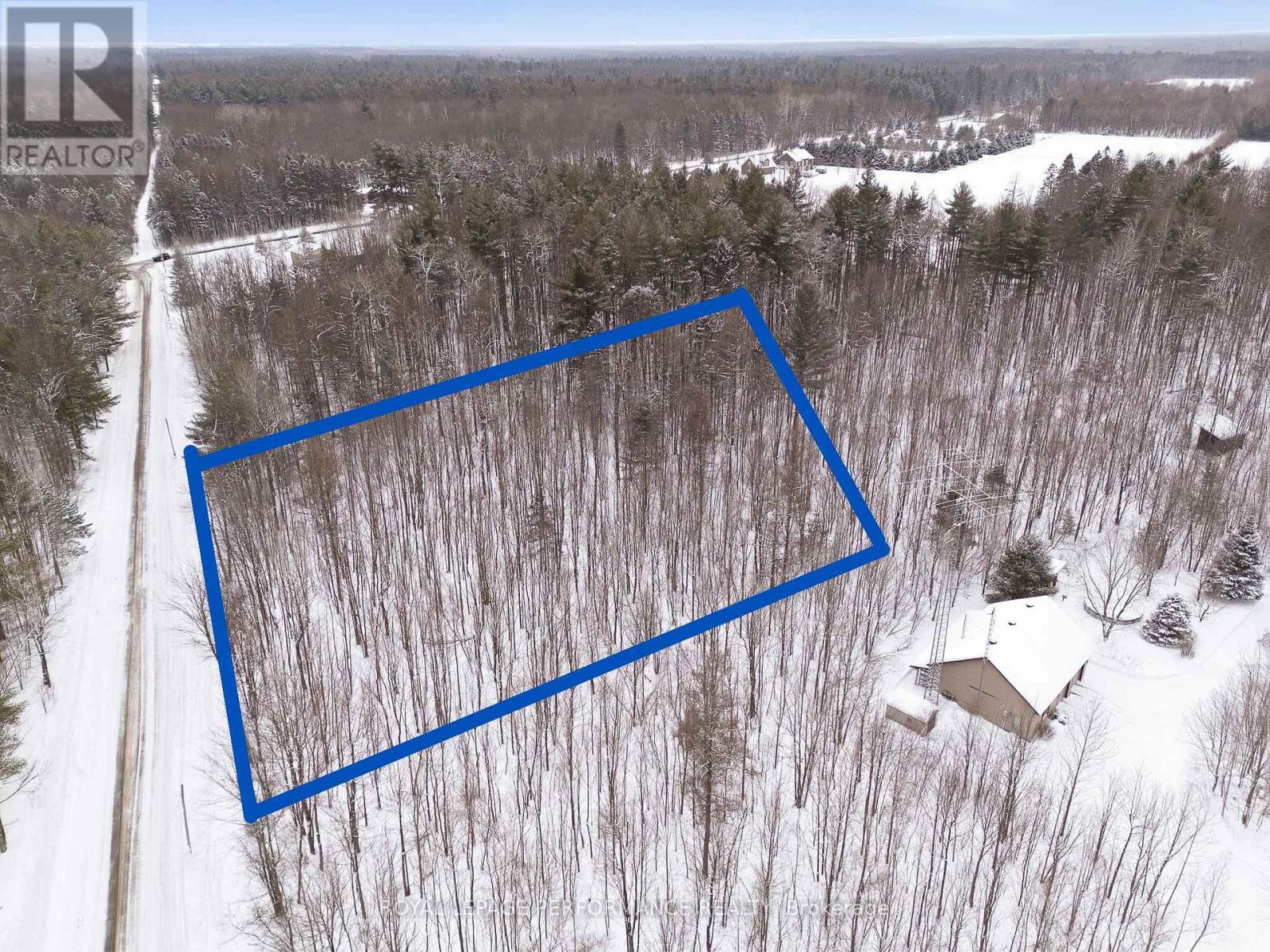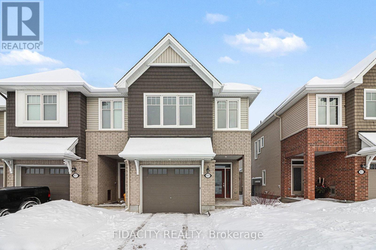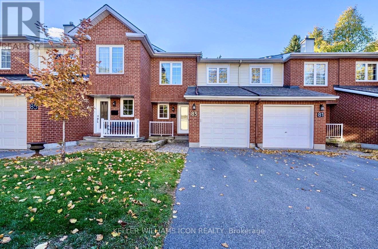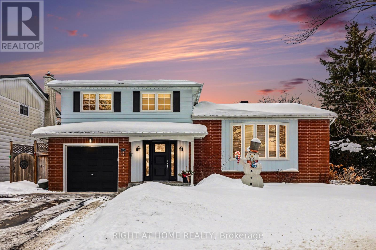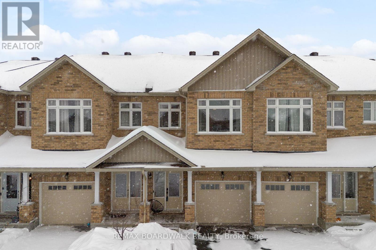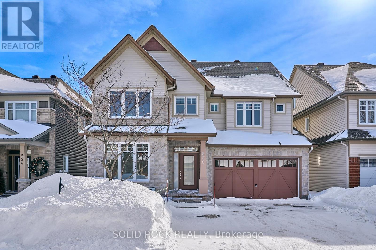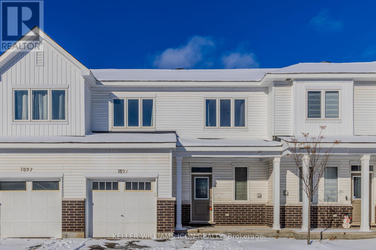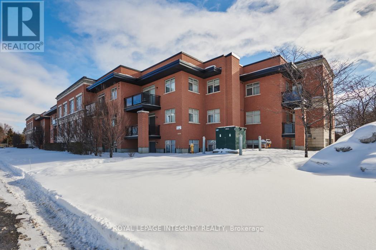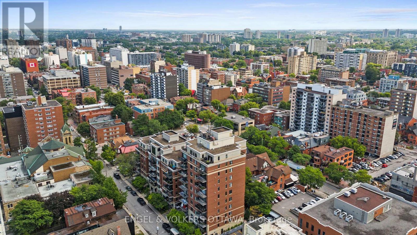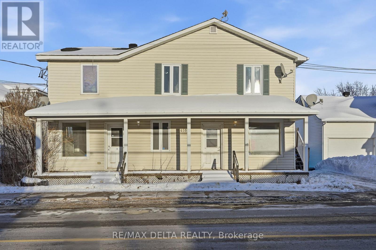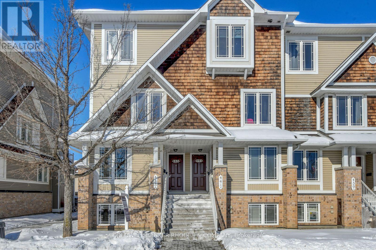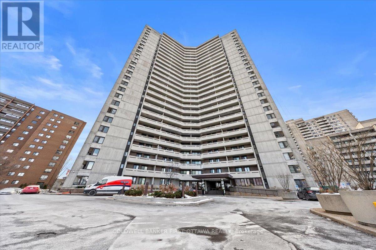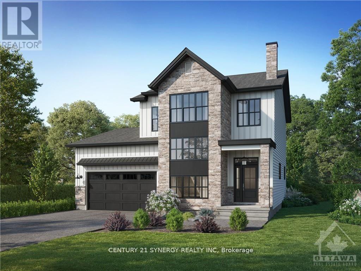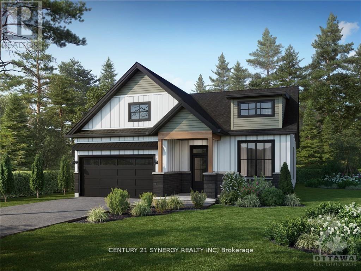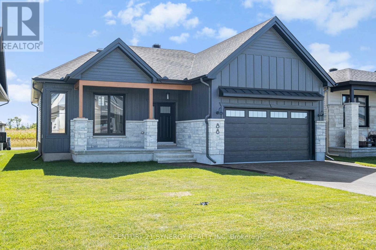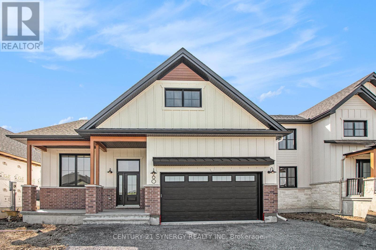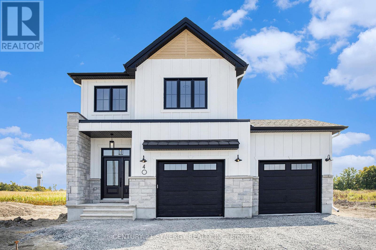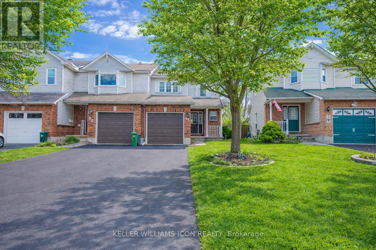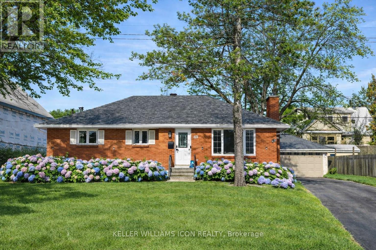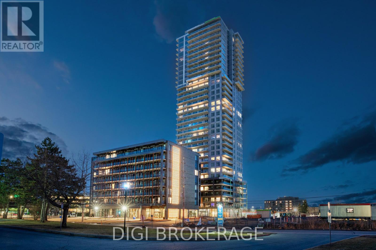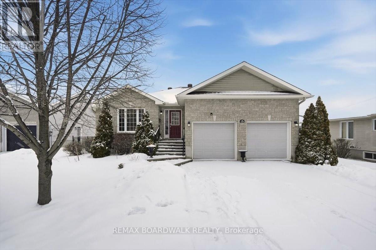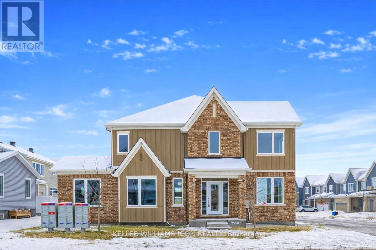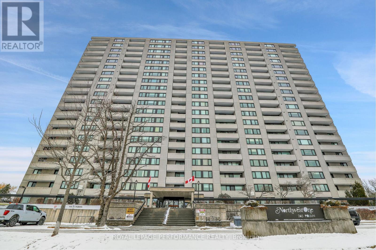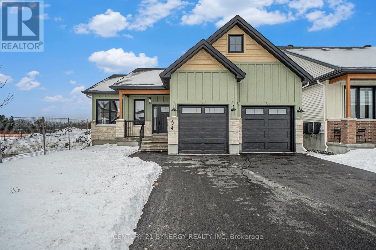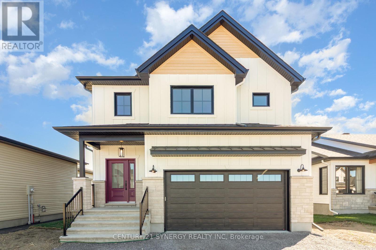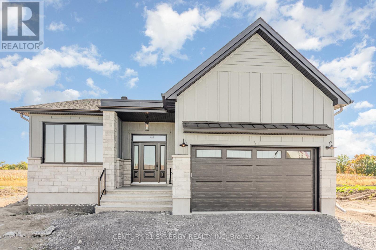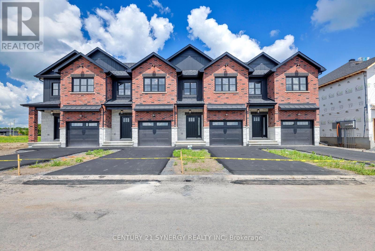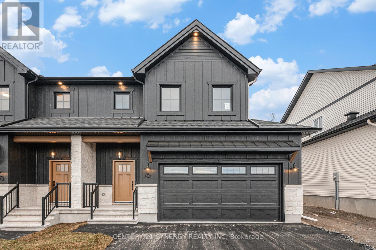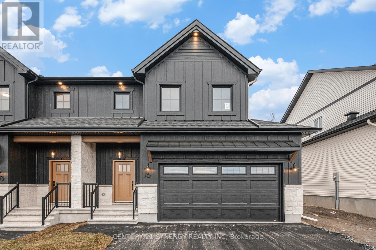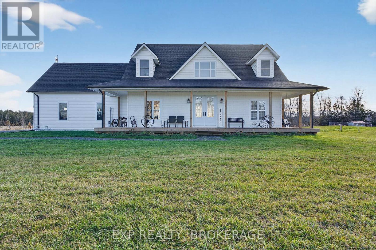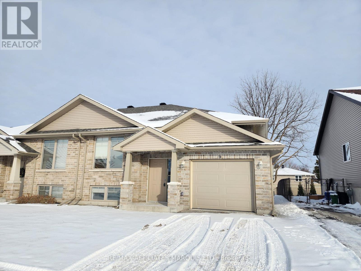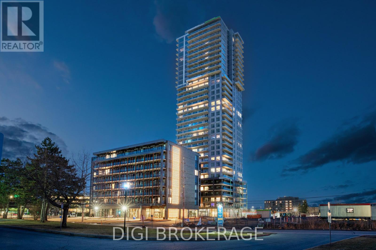22 James Street
Petawawa, Ontario
Welcome home to this bright and inviting split-level property, perfectly set on a spacious lot with fantastic indoor and outdoor living spaces. The charming exterior offers great curb appeal year-round, with a wide driveway, attached garage, and a classic, well-maintained façade.Inside, the main living area is filled with natural light and features warm hardwood floors and a soft, modern color palette. The main living area flows effortlessly from the living room into the dining area, making it ideal for everyday living and entertaining. The living room offers a comfortable, welcoming space, while the dining area is conveniently located near patio doors that lead outside.The home has 3 generously sized bedrooms and two bathrooms, perfect for the growing family. A large family room in the basement as well as a bonus room that could be used as an office complete the interior of the home. Step into the backyard and you'll find a true outdoor retreat. A beautifully finished wooden deck with pergola creates the perfect setting for summer gatherings, outdoor dining, or relaxing evenings. The partially fenced yard offers privacy, mature greenery, and plenty of space for gardening, play, or pets.With a thoughtful layout, stylish finishes, and standout outdoor space, this home is move-in ready and offers the perfect balance of comfort and functionality. A wonderful opportunity to enjoy both indoor elegance and outdoor living-this one is not to be missed (id:28469)
RE/MAX Pembroke Realty Ltd.
G - 3791 Canyon Walk Drive
Ottawa, Ontario
Welcome to Riverside South! Step into this luxurious and upscale 2-bedroom, 2-bathroom penthouse that truly impresses. Featuring a modern open-concept layout, this unit is flooded with natural light thanks to some dramatic floor-to-ceiling windows and a soaring cathedral ceiling in the main living area.The inviting entryway opens into a spacious living and dining room with rich hardwood floors, perfect for entertaining or relaxing in style. The generous 2 bedrooms include a large primary suite complete with a walk-in closet and a private ensuite bathroom. Enjoy your morning coffee or unwind in the evening on the oversized balcony, offering a peaceful view and an ideal space to relax. Located just across the street from the new LRT, with easy access to shopping, schools, community centres and all amenities.This penthouse checks every box don't miss your chance to make it yours!! (id:28469)
Paul Rushforth Real Estate Inc.
28 - 19 Macpherson Avenue W
Kingston, Ontario
Wonderful townhome on a quiet cul-de-sac in prime city location. This home is waiting for new owners and features 3 bedrooms, 1.5 baths, a large living room, kitchen with separate eating area with patio doors leading to private rear yard. Basement offers a rec room, laundry room and 2pc bathroom. Upper level 3 bedrooms and 3pc bath. This home has 2 parking spots plus visitor parking is steps away. This home is perfect for a small family, young professionals or investors. Easy low maintenance condo townhome. Brand new throughout the complex on all units is new vinyl siding, fascia and soffits installed in the last month on this home.. Don't be disappointed! Call Today for your private showing! (id:28469)
Sutton Group-Masters Realty Inc.
2241 Glen Brook Drive
Cornwall, Ontario
Bright and welcoming, this 2+1-bedroom home features a spacious eat-in kitchen with a dishwasher(2024), beautiful hardwood floors, and an abundance of natural light throughout. Enjoy the convenience of central air (2024) for year-round comfort. Located in a desirable, family-oriented neighbourhood close to scenic bike paths and a brand-new playground for the kids, this property offers both comfort and convenience. The basement offers additional potential with a bathroom rough-in, providing flexibility for future development, with lots of storage. Outside, you'll appreciate the newer side deck and the shed with shingles replaced in 2025. A fantastic opportunity in a sought-after area-move in and enjoy. (id:28469)
RE/MAX Affiliates Marquis Ltd.
960 Gladstone Avenue
Ottawa, Ontario
Stunning two storey semi detached move in ready home with a finished basement, on a bright corner lot just steps to Corso Italia LRT Station. This beautifully updated home with many lovely heritage features offers exceptional natural light throughout. The main level features a welcoming foyer, spacious living and dining rooms ideal for entertaining. The kitchen has been completely redone with stainless steel appliances and a functional layout that includes a door leading directly to the backyard, creating seamless indoor/outdoor living. The backyard is FULLY FENCED and features a gate, offering privacy and security while providing a great space for children, pets, and summer gatherings. The kitchen and bathrooms boast heated floors, plus refinished hardwood floors run throughout both the main and second levels. Upstairs, you will find three bedrooms and a full bathroom. The primary bedroom is a true retreat with a King bed, highlighted by custom his and hers closets combining luxury with thoughtful organization. The beautiful third bedroom/office includes high-end bespoke millwork with a built-in desk and daybed with trundle that converts to a king bed. The finished basement expands your living space with an open concept family room, an amazing laundry area, a full bathroom, and additional storage. With an oversized GARAGE and up to THREE parking spaces accessed off the side street, this home delivers both convenience and functionality - a rare find in this vibrant urban setting. SOLAR PANELS installed in 2025 offset approximately two-thirds of annual hydro costs, offering meaningful savings year after year. Located in one of Ottawa's most sought after neighbourhoods, you are literally steps to transit, fantastic restaurants, cafes, shops, and everything Hintonburg and Little Italy have to offer. Don't forget to checkout the 3D TOUR and FLOOR PLANS by clicking on the Multimedia button. Book a showing today! (id:28469)
One Percent Realty Ltd.
00 Albert Leroux Rd Road
The Nation, Ontario
Build Your Dream Home in a Peaceful, Natural Setting. Discover the perfect canvas for your future home on this beautiful 1-acre wooded lot located on tranquil Tranquille Road in Casselman. Surrounded by mature trees and nature, this property offers the ideal balance of privacy, serenity, and convenience. Whether you envision a modern retreat, a country estate, or a cozy family home, this lot provides the space and setting to bring your dream to life. Enjoy the quiet of rural living while remaining just minutes from town amenities, schools, and major routes. Highlights: 1 acre of mature woodland, peaceful country road location, excellent privacy and natural surroundings, ideal for custom home construction, close to Casselman services and conveniences. An exceptional opportunity to build in a sought-after, calm setting where nature meets lifestyle. **Please note the lines on picture are approximative.** (id:28469)
Royal LePage Performance Realty
919 Antonio Farley Street
Ottawa, Ontario
This end-unit freehold townhome (Hudson model 2,165 sq ft) offers a bright, open layout with modern flooring throughout the main level and extra windows that fill the home with natural light. The open-concept main floor is anchored by a modern kitchen featuring quartz countertops, island with seating, stainless steel appliances, ample cabinetry, and a pantry, flowing seamlessly into the living and dining areas. A gas fireplace adds warmth and definition to the space, while custom blinds are installed throughout.The upper level includes 3 spacious bedrooms, including a well-appointed primary suite with a walk-in closet, 2 additional storage closets, a sitting area, and a large ensuite complete with a soaker tub and separate shower. Convenient second-floor laundry and main bathroom complete the upper level.The finished basement provides flexible additional living space ideal for a family room, home office, or gym, along with a large dedicated storage room. The fully fenced backyard offers privacy and everyday functionality.Newly built and well maintained, this home is located directly across from a future school and a brand-new park in Cardinal Creek, a growing, family-friendly community known for its parks, trails, and convenient access to shopping, schools, and commuter routes. More features to note: $15,000 in builder upgrades to kitchen and bathrooms, oversized garage and premium oversized lot. (id:28469)
Fidacity Realty
83 Wrenwood Crescent
Ottawa, Ontario
Welcome to 83 Wrenwood Crescent, an elegantly maintained family home in the heart of sought-after Centrepointe. Superb location - steps to Centrepointe Park, Meridian Theatre, Baseline Transit Station, LRT, Algonquin College, College Square, and nearby hospitals, with quick access to HWY 417. The main level features a bright open-concept living and dining area with expansive windows, quality laminate flooring throughout, and energy-efficient pot lights that create a warm, inviting ambiance.The upgraded kitchen with granite countertops offers abundant cabinetry and functional storage. A WEST-FACING backyard captures the afternoon sun - perfect for relaxing or entertaining.Upstairs offers three spacious bedrooms and two full baths, enhanced by a skylight that fills the level with natural light. The west-facing primary suite includes a stylish 3-piece ensuite and generous closet space. All bedroom closet sliding doors have been updated within the past five years, and modern blinds throughout the home add a fresh, cohesive touch.The fully finished basement extends the living space with a versatile recreation area, laundry room, ample storage, and durable vinyl flooring. Enjoy worry-free living with professional lawn care and private driveway snow removal included in the management.Recent upgrades include FURNACE (2025), GARAGE DOOR (2024), and backyard interlock patio. (id:28469)
Keller Williams Icon Realty
51 Westpark Drive
Ottawa, Ontario
A truly exceptional family home, professionally renovated inside and out - new electrical, plumbing, roof, windows and more - just like new. Offering timeless design, thoughtful upgrades, and a backyard oasis rarely found in the city. From the moment you arrive, this home impresses with its manicured landscaping and inviting curb appeal. Inside, you'll find a bright and functional layout designed for everyday living and effortless entertaining. The heart of the home is the stunning eat-in kitchen, featuring white shaker-style cabinetry, quartz countertops, and an open-concept flow to the family room-perfect for busy mornings, relaxed evenings, and hosting friends and family. Hardwood and tile flooring run throughout, complemented by a large foyer, spacious living and dining rooms, and abundant natural light. Upstairs, three well-proportioned bedrooms provide comfortable private spaces for the entire family. The home offers three fully renovated bathrooms-no detail overlooked. Set on an oversized pie-shaped lot, the backyard is a true showstopper. Designed for both relaxation and entertaining, it features a beautiful inground pool, tiered decks, and complete privacy with fencing and mature hedges. This backyard oasis is a place where summer memories are made and long evenings are enjoyed. Additional highlights include an attached single-car garage, excellent storage, & a layout that provides space, comfort, and style. Located in Blackburn Hamlet-closer to downtown than almost all newer suburbs, yet offering village-like charm that is increasingly rare. Amenities within a 10-minute walk, including grocery stores, medical and dental offices, pharmacies, restaurants, a local pub, banks, schools and more. This is more than just a house-it's a place to grow, gather, and create lasting memories. A rare opportunity to own a turn-key, beautifully renovated home with a private backyard retreat in one of Ottawa's most established and connected neighbourhoods. WELCOME HOME. (id:28469)
Right At Home Realty
7 Pollock Drive
Carleton Place, Ontario
Welcome to 7 Pollock Drive, a beautifully maintained townhome offering upgraded finishes, smart design, and effortless living in one of Carleton Place's most convenient neighbourhoods. The main floor features a bright open-concept layout filled with natural light, creating a warm and inviting space for both everyday living and entertaining. The kitchen showcases stone countertops, stylish backsplash, upgraded millwork, and quality finishes throughout. It flows seamlessly into the dining and living areas with excellent sightlines and functionality. Rich hardwood floors elevate the entire space. Upstairs, you will find three generous bedrooms plus a versatile loft, ideal for a home office, reading nook, or kids' play area. The primary bedroom offers a calm and comfortable retreat with walk in closet and tasteful ensuite bathroom, while the additional bedrooms provide flexibility for family or guests. The fully finished basement adds exceptional living space and includes an additional bedroom, making it ideal for guests, extended family, a private home office, or a teen retreat. Step outside to a fully fenced backyard, completed in 2024, complete with landscaping and a deck added in 2024. It is a private space to relax, host summer BBQs, or let kids and pets play safely. Heavily upgraded and truly move-in ready, this townhome offers the perfect balance of space, comfort, and low-maintenance living, just minutes from parks, schools, shopping, and everything Carleton Place has to offer. (id:28469)
RE/MAX Boardwalk Realty
520 Elm Park Avenue
Ottawa, Ontario
520 Elm Park Avenue is situated on one of Barrhaven's most WELL-KEPT and TRANQUIL streets, renowned for its scenic NATURAL BEAUTY, ORDERLY environment, STEPS to everything, PRIDE of ownership, and ENERGY STAR Homes adoption of higher construction standards. A peaceful setting where neighbors CARE and value LONG-TERM living. Nearly 4,000 sq ft of living space, featuring CONSISTENT design, QUALITY materials (No carpet), and THOUGHTFUL planning for future needs. The main floor includes a VERSATILE ROOM ideal for office or guest use, EXTENDED kitchen cabinets, AAA GRANITE countertops paired with CERAMIC backsplash, hard-wired CEILING SPEAKER and pre-wired for audio system in family room and basement. Upstairs, an OPEN DEN, EXTRA-WIDE hallway, WELL-LOCATED laundry room, and THREE full bathrooms, including a Jack&Jill. The primary suite impresses with LUXURIOUS SIZE, EXPANSIVE SOUTH FACING WINDOWS, and gorgeous 5-PIECE ensuite. The professionally constructed basement has been completed with METICULOUS ATTENTION to DETAILS, offering delightful surprises and versatile spaces for family activities or entertaining. Stepping outside to discover a LOW-MAINTENANCE stunning front and backyard, where interlock, stepping stone, mature tree roots, and a layered landscape create a natural charm. Enjoy a rare 10-minute WALKING LIFE STYLE: top school, medical clinic, pharmacy, plazas, fast transit, super park, the city trail network, and more. (id:28469)
Solid Rock Realty
1899 Haiku Street
Ottawa, Ontario
3.5 YEARS OLD HOME | 3 BEDROOMS | 2.5 BATHROOMS | FINISHED BASEMENT | 1 ATTACHED GARAGE - THIS IS THE ONE! Beautiful south-facing home filled with abundant natural light through expansive windows. The main floor features 9-ft ceilings, elegant hardwood flooring throughout, and thoughtfully designed separate dining and living areas. The stylish open-concept kitchen showcases upgraded finishes, a large quartz countertop, and ample cabinetry, creating a perfect space for both daily living and entertaining. The second level offers three generously sized bedrooms and two full bathrooms, providing comfort and functionality for family living. The finished open-concept basement adds valuable living space - ideal for a home gym, movie theatre, office, or recreation area. Laundry is conveniently located in the basement for quiet and practical use. Enjoy the convenience of a newly completed shopping plaza within walking distance, including Food Basics, and only 10 minutes to HWY 416 for an easy commute. Close to new schools, parks, and everyday amenities, this home is situated in a welcoming, family-friendly neighbourhood.A wonderful opportunity to own a modern, move-in-ready home in a growing community. (id:28469)
Keller Williams Icon Realty
102 - 3684 Fallowfield Road
Ottawa, Ontario
Enjoy peaceful condo living with everyday conveniences close at hand. This bright 1 bedroom plus den unit offers a 4 piece ensuite bathroom and additional powder room, with hardwood flooring throughout. Enjoy a well-designed kitchen with plenty of cupboards and generous storage throughout, along with granite countertops and ample prep space. The open living and dining area opens onto a private patio, ideal for morning coffee or unwinding at the end of the day. Located in a well-run building with underground heated parking, in-suite laundry, a fitness centre and an outdoor communal patio sitting area, this home suits professionals, couples, or downsizers looking for quiet comfort outside the downtown core. Move in ready and close to shopping, restaurants, and transit, it offers an easy, low-maintenance lifestyle. 24 Hour Irrevocable on all offers. (id:28469)
Royal LePage Integrity Realty
703 - 374 Cooper Street
Ottawa, Ontario
Welcome to 1,492 sq. ft. of open-concept luxury living in the heart of Ottawa. Built by the award-winning Domicile Developments, this spacious 2-bed, 2-bath condo combines modern upgrades, premium finishes, and unbeatable convenience just steps to shopping, dining, transit, parks, and entertainment. Enjoy light hardwood floors throughout and floor-to-ceiling south-facing windows that fill the home with natural sunlight. The expansive living room features a striking 2-sided natural gas fireplace, flowing into a versatile den with custom Hunter Douglas blinds. The dining space offers flexible configurations, while the chef-inspired kitchen includes ample counter space, a GE induction stove, Fisher & Paykel stainless steel fridge, and a whisper-quiet Bosch dishwasher. The large primary bedroom fits a king bed with ease and boasts custom blackout shades, decorative sliding doors, a walk-in closet with custom built-ins, and a renovated ensuite with a separate shower. The second bedroom currently an office features a beautiful custom wood wall unit. The main bath has been completely modernized with a sleek stand-up shower. Step out to your private balcony with southern views and a natural gas hookup for year-round BBQing. Included: premium parking (extra space beside), storage locker, and access to the Commons Patio. Well-managed building no special assessments, none planned. Flexible closing available. Perfect for professionals, down sizers, or anyone seeking upscale, maintenance-free living in Ottawas most connected location. (id:28469)
Engel & Volkers Ottawa
4581 Ste-Catherine Street
The Nation, Ontario
Welcome to this well-maintained triplex, perfectly situated in the heart of St. Isidore. This charming income-generating property features three rental units, making it an excellent investment opportunity for savvy buyers. Three vacant rental units with projected gross income of approx. $49,200/year. No rental items and all existing appliances included (as is). Laminate flooring throughout for easy maintenance. Double detached garage (built in 2020) ideal for extra storage or rental potential. Whether you're looking to expand your investment portfolio or live in one unit while renting the others, this property is a fantastic opportunity. Note: Estate Sale - Property sold "as is " with no warranties. As per OREA form 244, no conveyance of any written signed offer prior to 10:00 AM on Friday February 20, 2026. Offer presentation at 10:00 AM on February 20, 2026. 48 hour irrevocable on all offers. Offers are to be received before 9:30 AM on February 20, 2026. (id:28469)
RE/MAX Delta Realty
24 - 443 Chapman Mills Drive
Ottawa, Ontario
Welcome home to 443A Chapman Mills Dr.! Tucked into a sought-after end unit position, this beautifully maintained gem is centrally located and ready to welcome its next owner. This bright, lower-level end unit offers two spacious bedrooms, each with its own ensuite, plus a convenient half bath on the main level - giving you all the comfort and privacy you need under one roof. Flooded with natural light and generous in space, this charming home is perfect whether you're a first-time buyer looking to put down roots, a downsizer seeking a hassle-free lifestyle, or a savvy investor adding a gem to your portfolio. Stunning hardwood floors, fresh paint, and updated lighting fixtures give this home a polished, move-in-ready feel - just bring your bags and settle right in. And with very low condo fees, the ease of living here is hard to beat. Come see for yourself why this unit is a true must-see! (id:28469)
Coldwell Banker Rhodes & Company
808 - 1171 Ambleside Drive
Ottawa, Ontario
A beautifully renovated, turnkey condo and thoughtfully upgraded. This condo offers 2-bedroom, 1full bathroom that showcases stunning cityviews and a bright, inviting layout. The home features new laminate flooring throughout, an updated bathroom, and a spacious sunken livingroom that fills with natural light. The large Kitchen provides ample cabinetry spaces alongside new appliances coupled with a dining areacomfortably accommodates a full dining set with room to spare, making it ideal for hosting. Both bedrooms are generously sized and offersubstantial closet space. Step outside to a private, oversized balcony perfect for morning coffee or unwinding at the end of the day. This suitealso includes one heated underground parking space and a storage locker.The monthly condo fee provides exceptional value, covering water/sewer, hydro, and more. Residents enjoy access to an impressive list of amenities, including guest suites, an exercise room, party room, billiardsroom, squash court, indoor pool, sauna, workshop, car wash bay, and more.Ideally located within walking distance to the future LRT, with easyaccess to transit, shopping, and everyday conveniences.A move-in ready, turnkey opportunity. Minimum 24 hours irrevocable on all offers.Kitchen appliances have been virtually staged. (id:28469)
Coldwell Banker First Ottawa Realty
Lot 00 Stan Street
North Stormont, Ontario
OPEN HOUSE HOSTED AT64 HELEN ST. ~ SUN. FEB. 15 @ 12-2PM. Welcome to the BAROSSA. This beautiful new two-story home, to be built by a trusted local builder, in the new sub-divison of Countryside Acres in the heart of Crysler. With 3 spacious bedrooms and 2.5 baths, this home offers comfort, convenience, and modern living. The open-concept first floor is designed for seamless living, with a large living area flowing into a well-sized kitchen equipped with a large island perfect for casual dining. The dining area offers an ideal space for family meals, with easy access to a back patio, perfect for outdoor gatherings. Homebuyers have the option to personalize their home with either a sleek modern or cozy farmhouse exterior, ensuring it fits their unique style. Situated in a family-friendly neighborhood, this home offers the perfect blend of country charm and modern amenities. NO AC/APPLIANCES INCLUDED but comes standard with hardwood staircase from main to 2nd level and eavestrough. (id:28469)
Century 21 Synergy Realty Inc
Lot 00 Stan Street
North Stormont, Ontario
OPEN HOUSE HOSTED AT 64 HELEN ST. ~ SUN. FEB. 15 @ 12-2PM. Welcome to the PROVENCE! This beautiful bungalow, to be built by a trusted local builder, in the new subdivison of Countryside Acres in the heart of Crysler. This bungalow offers an open-concept layout, 3 spacious bedrooms, and 2 bathrooms is sure to be inviting and functional. The layout of the kitchen with a center island and breakfast bar offers both storage and a great space for casual dining or entertaining. A primary bedroom with a walk-in closet and en-suite, along with the mudroom and laundry room, adds to the convenience and practicality. With the basement as a blank canvas and a two-car garage with inside entry, there is plenty of potential for customization. Homebuyers have the option to personalize their home with either a sleek modern or cozy farmhouse exterior, ensuring it fits their unique style, offering the perfect blend of country charm and modern amenities. NO AC/APPLIANCES INCLUDED but comes standard with hardwood staircase from main to lower level and eavestrough. (id:28469)
Century 21 Synergy Realty Inc
Lot 00 Stan Street
North Stormont, Ontario
OPEN HOUSE HOSTED AT 64 HELEN ST. ~ SUN. FEB. 15 @ 12-2PM.*Photos of similar model* Welcome to the BURGUNDY. This beautiful bungalow, to be built by a trusted local builder, in the new subdivison of Countryside Acres in the heart of Crysler. With approx. 1,457 sq ft this bungalow offers an open-concept layout, three spacious bedrooms, and two bathrooms is sure to be inviting and functional. The layout of the kitchen with a center island and breakfast bar offers both storage and a great space for casual dining or entertaining. A primary bedroom with a walk-in closet and en-suite, along with the mudroom and laundry room, adds to the convenience and practicality. With the basement as a blank canvas and a two-car garage with inside entry, there's plenty of potential for customization. Homebuyers have the option to personalize their home with either a sleek modern or cozy farmhouse exterior, ensuring it fits their unique style. NO AC/APPLIANCES INCLUDED but comes standard with hardwood staircase from main to lower level and eavestrough. (id:28469)
Century 21 Synergy Realty Inc
Lot 00 Stan Street
North Stormont, Ontario
OPEN HOUSE HOSTED AT 64 HELEN ST. ~ SUN. FEB. 15 @ 12-2PM. Welcome to the PIEDMONT. This stunning bungalow, to be built by a trusted local builder, is nestled in the charming new subdivision of Countryside Acres in the heart of Crysler. Offering 3 bedrooms and 2 bathrooms, this home is the perfect blend of style and function, designed to accommodate both relaxation and entertaining. With the option to choose between a modern or farmhouse exterior, you can customize the home to suit your personal taste. The interior boasts an open-concept living and dining area, creating a bright and airy space perfect for family gatherings and hosting friends. The primary includes a spacious closet and a private en-suite bathroom, while two additional bedrooms offer plenty of space for family, guests, or a home office. NO AC/APPLIANCES INCLUDED but comes standard with hardwood staircase from main to lower level and eavestrough. (id:28469)
Century 21 Synergy Realty Inc
Lot 00 Stan Street
North Stormont, Ontario
OPEN HOUSE HOSTED AT 64 HELEN ST. ~ SUN. FEB. 15 @ 12-2PM. Welcome to the TUSCANY! This beautiful new two-story home, to be built by a trusted local builder, in the new subdivison of Countryside Acres in the heart of Crysler. With 3 spacious bedrooms and 2.5 baths, this home offers comfort, convenience, and modern living. The open-concept first floor is designed for seamless living, with a large living area flowing into a well-sized kitchen equipped with a large island perfect for casual dining. The dining area offers an ideal space for family meals, with easy access to a back patio, perfect for outdoor gatherings. Homebuyers have the option to personalize their home with either a sleek modern or cozy farmhouse exterior, ensuring it fits their unique style. Situated in a family-friendly neighborhood, this home offers the perfect blend of country charm and modern amenities. NO AC/APPLIANCES INCLUDED but comes standard with hardwood staircase from main to 2nd level and eavestrough. Flooring: Carpet Wall To Wall & Vinyl (id:28469)
Century 21 Synergy Realty Inc
48 Blackdome Crescent
Ottawa, Ontario
Charming 3-bedroom end-unit townhome in the HIGHLY SOUGHT-AFTER KANATA LAKES COMMUNITY, ideally situated within TOP-RANKED SCHOOL ZONES including Stephen Leacock Public School (25/3032) and Earl of March Secondary School (8/689), with CONVENIENT SCHOOL BUS PICK-UP nearby for added family appeal. The home offers a PRACTICAL AND EFFICIENT LAYOUT featuring THREE BEDROOMS UPSTAIRS WITH TWO FULL BATHROOMS, A FINISHED LOWER LEVEL WITH LAUNDRY, and an EXTRA-LARGE BACKYARD WITH NO REAR NEIGHBOURS backing onto quiet Kanata Avenue (50 km/h). Thoughtfully updated and truly MOVE-IN READY, recent improvements include roof (2010), windows (2014), laminate flooring throughout and carpeted staircase (2018), deck painting (2022), heat pump, FOTILE range hood, and added insulation (2024), along with a FULLY RENOVATED PRIMARY ENSUITE and modern light fixtures (2025). An OVERSIZED SINGLE GARAGE provides valuable additional storage, a feature rarely found in this area. A WELL-MAINTAINED, TURNKEY HOME offering privacy, strong school districts, and worry-free ownership in one of Kanata's most family-oriented neighbourhoods. (id:28469)
Keller Williams Icon Realty
45 Epworth Avenue
Ottawa, Ontario
Welcome To 45 Epworth Avenue, A Bungalow With A Fully Finished Basement And Separate Entrance, Situated On A Generous 75' x 104' Lot In The Highly Sought-After Ottawa / Saint Claire Gardens. The Property Offers A Detached Garage And An Approx. 3,000 Sq. Ft. Extra-Long Driveway With Parking For Up To 10 Vehicles-A Rare Feature In This Central Location. With The City Of Ottawa's Updated Zoning By-law Anticipated In 2026, The Current N2E Zoning May Allow Future Low-Rise Residential Development Including Three-Storey Homes, Townhouse-Style Forms, Or Small Multi-Unit Residential Uses, Subject To City Approvals And Buyer Due Diligence, Presenting Long-Term Redevelopment Potential For Both End-Users And Investors. Prior To Listing, The Home Has Undergone Over $50,000 In Move-In-Ready Upgrades, Including A Renovated Kitchen, Both Upper And Lower Bathroom Renovations, Smooth Ceilings With Full Popcorn Removal, Updated LED And Pot Lighting, A New Roof, Premium WPC Backyard Fence, Driveway Sealing And Exterior Parging, Basement Vinyl Flooring And Drywall Ceiling, A New Sump Pump, And In 2026, Brand New Hardwood Flooring On The Main Level Along With A New Upstairs Refrigerator And Stove. Ideally Located Within Walking Distance To Algonquin College, Merivale Shopping, LRT Access, And The Baseline Major Transit Station, With Hospitals, Government Buildings, And Highway 417 All Within A 10-Minute Drive, This Well-Maintained Home Also Features An Open-Concept Main Level With Large Bay Windows, Three Bedrooms And A Full Bathroom, While The Finished Basement Includes A Full Kitchen, Second Full Bathroom, Two Bedrooms And A Living Area, Offering Excellent Flexibility For Multi-Generational Living Or Income-Supporting Use. (id:28469)
Keller Williams Icon Realty
207 - 1240 Cummings Avenue
Ottawa, Ontario
**Special Rent Promo - Up to 3 Months' Free Rent + $1,000 Signing Bonus** Welcome to Luxo Place, a stunning 35-storey high-rise redefining rental living in Ottawa. This exceptional residence offers world-class amenities tailored for modern lifestyles, including a state-of-the-art fitness center, dedicated yoga room, hotel-inspired indoor lap pool, stylish social lounge with a bar and billiards, and thoughtfully designed co-working spaces - everything you need to live, work, and unwind in effortless luxury. Host with ease in beautifully appointed guest suites, ideal for accommodating friends and family in comfort and style. Luxo Place is a pet-friendly, non-smoking community, perfectly located just steps from the Cyrville LRT station for seamless access to Ottawa's best shopping, dining, and green spaces. This expansive 920 sq ft corner suite features 1 bedroom + den and 1 bathroom, offering refined open-concept living with soaring 9-foot ceilings and floor-to-ceiling windows that bathe the space in natural light. The gourmet kitchen boasts quartz countertops, premium stainless steel appliances, sleek cabinetry, LED lighting, and an oversized island that flows effortlessly into the dining and living areas perfect for both entertaining and everyday living. The spacious bedroom includes a walk-in closet, while the spa-inspired bathroom features a glass-enclosed shower and a deep soaking tub. A separate den adds flexibility for a home office, guest space, or reading nook. Enjoy the convenience of in-suite laundry and extend your living space outdoors with a generous wraparound terrace your private escape for morning coffee or evening relaxation. Discover life at Luxo Place where high-rise sophistication meets everyday comfort. (id:28469)
Digi Brokerage
110 Templeton Court
North Grenville, Ontario
Introducing 110 Templeton Court, a meticulously maintained 2-bedroom, 3 Full bathrooms single detached Bungalow boasting a double attached garage. This residence features an open-concept design encompassing the Kitchen, Living, Dining, and Eating Area with elegant hardwood floors and direct access to the extended back deck. The kitchen showcases granite countertops and hardwood flooring, along with modern appliances including a Refrigerator (2024) Microwave Hood Fan (2024), and Dishwasher 2024, plus a Natural Gas Stove. The spacious Living Room is ideal for both relaxation and entertainment purposes. The Primary Bedroom offers a luxurious 3-piece ensuite with a shower and a walk-in closet, while the second bedroom or Den features its own walk-in closet. Conveniently located on the main floor is the laundry area. Transitioning to the finished lower level, you will find a recreation room, a 4-piece bathroom, as well as a utility and storage room. The Garage, accessible from inside the home, is equipped with two automatic garage door openers and a Bruno elevator lift facilitating easy access between levels. Other notable updates include new roof shingles in 2023, an AC unit installed in 2016, and a recently activated Air Exchanger. Ducts were also cleaned in 2025, plus 100 amp service. Situated in a desirable community, residents can enjoy leisurely strolls to nearby downtown amenities, shops, cafes, parks, and scenic trails. Do not miss out on the opportunity to own this exceptional home. (id:28469)
RE/MAX Boardwalk Realty
550 Sturnidae Street
Ottawa, Ontario
550 STURNIDAE STREET | BARRHAVEN - THE RIDGE. Bright CORNER-LOT SINGLE HOME offering OVER 2,700 SQ. FT. OF LIVING SPACE, SET BACK FROM TOWNHOMES for added privacy and long-term value. 20+ WINDOWS fill the home with natural light.Open-concept main floor with 9' CEILINGS, HARDWOOD FLOORING, and a CHEF'S KITCHEN featuring GRANITE COUNTERTOPS, CEILING-HEIGHT CABINETRY & GAS STOVE. MAIN-FLOOR DEN WITH DOOR & TWO-SIDED WINDOWS-ideal for a home office.Upstairs offers FOUR SPACIOUS BEDROOMS, including a SOUTH-FACING PRIMARY SUITE with UPGRADED ENSUITE & DOUBLE VANITY, plus SECOND-FLOOR LAUNDRY. Secondary bedrooms are LIGHTLY USED & LIKE-NEW.FULLY FINISHED BASEMENT with recreation space, BATHROOM ROUGH-IN & EXTRA STORAGE. FULLY INSULATED DOUBLE GARAGE with driveway parking for FOUR CARS.Located in a TOP-RANKING SCHOOL DISTRICT with SCHOOL BUS PICKUP 1 BLOCK AWAY, steps to parks & trails, minutes to shopping, recreation & HIGHWAY 416. MOVE-IN READY with fresh paint touch-ups, professional cleaning & new LED lighting. (id:28469)
Keller Williams Icon Realty
708 - 265 Poulin Avenue
Ottawa, Ontario
Available immediately, this bright and spacious 2-bedroom, 2-bathroom condo at Northwest One offers a comfortable, low-stress lifestyle in a well-managed, full-service building near the Ottawa River.Enjoy expansive windows throughout and a large west-facing balcony with beautiful views of the Ottawa River-perfect for relaxing at the end of the day and enjoying sunsets. The thoughtful layout offers excellent separation of space, ideal for working from home, hosting guests, or simply spreading out.The building is designed for everyday ease, with 24-hour emergency services, elevators, visitor parking, and bicycle storage. Residents have access to an impressive range of amenities, including an indoor saltwater pool, fitness centre, men's and women's saunas with change rooms, party and billiards rooms, hobby workshop, tennis and shuffleboard courts, indoor jogging track, patio sundeck, and walking paths just outside your door.Conveniently located close to river pathways, transit, shopping, and downtown Ottawa.Includes one indoor parking space in a heated underground garage.Rent: $2,075/month (tenant to pay utilities) Available: immediately. A wonderful opportunity for tenants seeking light, views, and a true lifestyle building. (id:28469)
Royal LePage Performance Realty
64 Helen Street
North Stormont, Ontario
Welcome to the Veneto! Located in the new Countryside Acres subdivision in the heart of Crysler. This beautiful Farmhouse style bungalow features OVER $27,000 worth of upgrades!!Upgrades include: fireplace quartz countertops in the kitchen, undermount sink, laundry room upper cabinets & sink, rough in basement bathroom, basement framed and drywalled & side door access. Featuring an open-concept layout, this home offers three spacious bedrooms and two bathrooms, thoughtfully designed to be both inviting and functional. The modern kitchen includes a center island with breakfast bar and quartz countertops, offering both style and practicality - perfect for casual dining or entertaining. Enjoy a fireplace with stone surround in the living area, creating a warm and welcoming atmosphere. The primary bedroom boasts a walk-in closet and private ensuite . A mudroom with laundry sink and main-floor laundry add to the home's everyday convenience. The basement provides plenty of potential, complete with bathroom rough-in, exterior stairs for separate access, and exterior walls that are framed, drywalled, and painted - ready for your finishing touches. A double-car garage with inside entry enhances comfort and practicality. No A/C or appliances included. Comes standard with a hardwood staircase from main to lower level and eavestroughs installed. (id:28469)
Century 21 Synergy Realty Inc
Lot 00 Helen Street
North Stormont, Ontario
OPEN HOUSE HOSTED AT 64 HELEN ST. ~ SUN. FEB. 15 @ 12-2PM. *Photos of similar model* Welcome to the RHONE! This beautiful new two-story home, to be built by a trusted local builder, in the new sub-divison of Countryside Acres in the heart of Crysler. With 3 spacious bedrooms and 2.5 baths, this home offers comfort & convenience The open-concept first floor offers seamless living, with a large living area that flows into the dining/kitchen complete a spacious island ideal for casual dining/entertaining while providing easy access to the back patio to enjoy the country air. Upstairs, the primary features a luxurious 4-pc ensuite with a double-sink vanity, creating a private retreat. The open staircase design from the main floor to the 2nd floor enhances the home's spacious feel, allowing for ample natural light. Homebuyers have the option to personalize their home with either a sleek modern or cozy farmhouse exterior. NO AC/APPLIANCES INCLUDED but comes standard with hardwood staircase from main to 2nd level and eavestrough. (id:28469)
Century 21 Synergy Realty Inc
Lot 00 Helen Street
North Stormont, Ontario
OPEN HOUSE HOSTED AT 64 HELEN ST. ~ SUN. FEB. 15 @ 12-2PM. Photos of similar model* Welcome to the MENDOZA! This stunning bungalow, to be built by a trusted local builder, is located in the new Countryside Acres subdivision in the heart of Crysler. As our largest bungalow model, the Mendoza offers an open-concept layout with three spacious bedrooms and two bathrooms, designed to be both inviting and functional. The kitchen features a center island with breakfast bar, providing ample storage and a perfect space for casual dining or entertaining. The primary bedroom includes a walk-in closet and private ensuite, while the mudroom and main-floor laundry add everyday convenience. The basement is a blank canvas ready for customization, and the double-car garage with inside entry enhances practicality. Homebuyers can choose between a sleek modern or cozy farmhouse exterior, blending country charm with modern amenities to match their unique style. Note: No A/C or appliances included. Comes standard with a hardwood staircase from main to lower level and eavestroughs installed. (id:28469)
Century 21 Synergy Realty Inc
21 Helen Street
North Stormont, Ontario
OPEN HOUSE HOSTED AT 85 VILLENEUVE ST. ~ SUN. FEB. 15 @ 12-2PM. CONSTRUCTION, FARMHOUSE MEETS MODERN! Beautiful townhome to be built by trusted local builder in the NEW Subdivision of COUNTRYSIDE ACRES! This 2 Storey townhomes with approx 1550 sq/ft of living space with 3 bedrooms and 3 baths. The home boasts a modern, open concept layout with a spacious kitchen offering centre island, tons of storage space, pot lights and a convenient and sizeable pantry. Upstairs you'll find a generously sized primary bedroom, a large walk in closet and a 4pc ensuite with oversized shower and lots of storage. Both additional bedrooms are of great size with ample closet space. Full bathroom and conveniently located 2nd floor laundry room round out the upper floor. The home will offer a garage with inside entry. Basement will be full and unfinished, awaiting your personal touch. Flooring: Vinyl, Carpet Wall To Wall. Appliances/AC NOT included. (id:28469)
Century 21 Synergy Realty Inc
7595 Snake Island Road
Ottawa, Ontario
Exceptional family property on 9.9 acres! Four level split home-all brick-5 bedroom- Central air-1.5 baths-Main flr laundry ,family room w/gas FP,,Spacious 2 car garage with EV plug in,Newer 14KW Generac(2023)-(Nat gas)-Chain link fenced rear yard,Rear deck,Interlock drive,Updated water supply,(2018)Garage heater (2023)Nat gas furnace(2019)Kitchen updated approx 6 years,Lovely private treed property with 7 acre mature Red pine plantation.Recent roofing(2021)Newer air conditioning unit,Septic pumped 2024,That's not all! Secondary building"The Honey house" is an additional residence/in-law retreat with double insulated garage/Workshop,All garage doors with electric openers,(Separate well and septic)2 bedrooms-Kitchen-living ,dining and laundry rooms,and 4 pc bath.Building measurements will be available)(Electric heat with separate hydro meter.)Many more details during your visit! Feature sheets available with additional information.Just minutes to Metcalfe.Greely and Ottawa South! This lovely rural residence has been built and maintained by the original owner.Ask for a showing on this exceptional property today! (id:28469)
Royal LePage Team Realty
67 Villeneuve Street
North Stormont, Ontario
OPEN HOUSE HOSTED AT 85 VILLENEUVE ST. ~ SUN. FEB. 15 @ 12-2PM. Beautiful modern property built by trusted local builder. Gorgeous semi detached 2 Storey with approximately 1761sq/ft of living space, 3 beds & 3 baths and a massive double car garage to provide plenty of room for your vehicles and country toys. The main floor has an open concept layout with quartz counters in your spacious kitchen, a large 9ft island with breakfast bar, ample cabinets & a large kitchen walk-in pantry. Luxury vinyl floors throughout the entry way, living room, dining room, kitchen, bathroom & hallway. Plush carpeting leads you upstairs into the bedrooms. Primary bedroom offers a spacious walk-in closet & a 3pc ensuite bath. 2nd/3rdbedrooms are also spacious with ample closet space in each. Full bathroom & Laundry room on second floor. No Appliances or AC included. Site plan, Floorplan, Feat. & Specs/upgrades attached! (id:28469)
Century 21 Synergy Realty Inc
69 Villeneuve Street
North Stormont, Ontario
OPEN HOUSE HOSTED AT 85 VILLENEUVE ST. ~ SUN. FEB. 15 @ 12-2PM. Beautiful modern property built by trusted local builder. Gorgeous semi detached 2 Storey with approximately 1761sq/ft of living space, 3 beds & 3 baths and a massive double car garage to provide plenty of room for your vehicles and country toys. The main floor has an open concept layout with quartz counters in your spacious kitchen, a large 9ft island with breakfast bar, ample cabinets & a large kitchen walk-in pantry. Luxury vinyl floors throughout the entry way, living room, dining room, kitchen, bathroom & hallway. Plush carpeting leads you upstairs into the bedrooms. Primary bedroom offers a spacious walk-in closet & a 3pc ensuite bath. 2nd/3rdbedrooms are also spacious with ample closet space in each. Full bathroom & Laundry room on second floor. No Appliances or AC included. Site plan, Floorplan, Feat. & Specs/upgrades attached (id:28469)
Century 21 Synergy Realty Inc
63 Villeneuve Street
North Stormont, Ontario
OPEN HOUSE HOSTED AT 85 VILLENEUVE ST. ~ SUN. FEB. 15 @ 12-2PM. Beautiful modern property built by trusted local builder. Located on a PREMIUM CORNER LOT, this gorgeous semi detached 2 Storey with approximately 1761sq/ft of living space, 3 beds & 3 baths and a massive double car garage to provide plenty of room for your vehicles and country toys. The main floor has an open concept layout with quartz counters in your spacious kitchen, a large 9ft island with breakfast bar, ample cabinets & a large kitchen walk-in pantry. Luxury vinyl floors throughout the entry way, living room, dining room, kitchen, bathroom & hallway. Plush carpeting leads you upstairs into the bedrooms. Primary bedroom offers a spacious walk-in closet & a 3pc ensuite bath. 2nd/3rdbedrooms are also spacious with ample closet space in each. Full bathroom & Laundry room on second floor. No Appliances or AC included. Site plan, Floorplan, Feat. & Specs/upgrades attached! (id:28469)
Century 21 Synergy Realty Inc
65 Villeneuve Street
North Stormont, Ontario
OPEN HOUSE HOSTED AT 85 VILLENEUVE ST. ~ SUN. FEB. 15 @ 12-2PM. Beautiful modern property built by trusted local builder. Gorgeous semi detached 2 Storey with approximately 1761sq/ft of living space, 3 beds & 3 baths and a massive double car garage to provide plenty of room for your vehicles and country toys. The main floor has an open concept layout with quartz counters in your spacious kitchen, a large 9ft island with breakfast bar, ample cabinets & a large kitchen walk-in pantry. Luxury vinyl floors throughout the entry way, living room, dining room, kitchen, bathroom & hallway. Plush carpeting leads you upstairs into the bedrooms. Primary bedroom offers a spacious walk-in closet & a 3pc ensuite bath. 2nd/3rdbedrooms are also spacious with ample closet space in each. Full bathroom & Laundry room on second floor. No Appliances or AC included. Site plan, Floorplan, Feat. & Specs/upgrades attached! (id:28469)
Century 21 Synergy Realty Inc
71 Villeneuve Street
North Stormont, Ontario
OPEN HOUSE HOSTED AT 85 VILLENEUVE ST. ~ SUN. FEB. 15 @ 12-2PM. Beautiful modern property built by trusted local builder. Gorgeous semi detached 2 Storey with approximately 1761sq/ft of living space, 3 beds & 3 baths and a massive double car garage to provide plenty of room for your vehicles and country toys. The main floor has an open concept layout with quartz counters in your spacious kitchen, a large 9ft island with breakfast bar, ample cabinets & a large kitchen walk-in pantry. Luxury vinyl floors throughout the entry way, living room, dining room, kitchen, bathroom & hallway. Plush carpeting leads you upstairs into the bedrooms. Primary bedroom offers a spacious walk-in closet & a 3pc ensuite bath. 2nd/3rdbedrooms are also spacious with ample closet space in each. Full bathroom & Laundry room on second floor. No Appliances or AC included. Site plan, Floorplan, Feat. & Specs/upgrades attached! (id:28469)
Century 21 Synergy Realty Inc
73 Villeneuve Street
North Stormont, Ontario
OPEN HOUSE HOSTED AT 85 VILLENEUVE ST. ~ SUN. FEB. 15 @ 12-2PM. Beautiful modern property built by trusted local builder. Gorgeous semi detached 2 Storey with approximately 1761sq/ft of living space, 3 beds & 3 baths and a massive double car garage to provide plenty of room for your vehicles and country toys. The main floor has an open concept layout with quartz counters in your spacious kitchen, a large 9ft island with breakfast bar, ample cabinets & a large kitchen walk-in pantry. Luxury vinyl floors throughout the entry way, living room, dining room, kitchen, bathroom & hallway. Plush carpeting leads you upstairs into the bedrooms. Primary bedroom offers a spacious walk-in closet & a 3pc ensuite bath. 2nd/3rdbedrooms are also spacious with ample closet space in each. Full bathroom & Laundry room on second floor. No Appliances or AC included. Site plan, Floorplan, Feat. & Specs/upgrades attached! (id:28469)
Century 21 Synergy Realty Inc
77 Villeneuve Street
North Stormont, Ontario
OPEN HOUSE HOSTED AT 85 VILLENEUVE ST. ~ SUN. FEB. 15 @ 12-2PM. Beautiful modern property built by trusted local builder. Gorgeous semi detached 2 Storey with approximately 1761sq/ft of living space, 3 beds & 3 baths and a massive double car garage to provide plenty of room for your vehicles and country toys. The main floor has an open concept layout with quartz counters in your spacious kitchen, a large 9ft island with breakfast bar, ample cabinets & a large kitchen walk-in pantry. Luxury vinyl floors throughout the entry way, living room, dining room, kitchen, bathroom & hallway. Plush carpeting leads you upstairs into the bedrooms. Primary bedroom offers a spacious walk-in closet & a 3pc ensuite bath. 2nd/3rdbedrooms are also spacious with ample closet space in each. Full bathroom & Laundry room on second floor. No Appliances or AC included. Site plan, Floorplan, Feat. & Specs/upgrades attached! (id:28469)
Century 21 Synergy Realty Inc
75 Villeneuve Street
North Stormont, Ontario
OPEN HOUSE HOSTED AT 85 VILLENEUVE ST. ~ SUN. FEB. 15 @ 12-2PM. Beautiful modern property built by trusted local builder. Gorgeous semi detached 2 Storey with approximately 1761sq/ft of living space, 3 beds & 3 baths and a massive double car garage to provide plenty of room for your vehicles and country toys. The main floor has an open concept layout with quartz counters in your spacious kitchen, a large 9ft island with breakfast bar, ample cabinets & a large kitchen walk-in pantry. Luxury vinyl floors throughout the entry way, living room, dining room, kitchen, bathroom & hallway. Plush carpeting leads you upstairs into the bedrooms. Primary bedroom offers a spacious walk-in closet & a 3pc ensuite bath. 2nd/3rdbedrooms are also spacious with ample closet space in each. Full bathroom & Laundry room on second floor. No Appliances or AC included. Site plan, Floorplan, Feat. & Specs/upgrades attached! (id:28469)
Century 21 Synergy Realty Inc
83 Villeneuve Street
North Stormont, Ontario
OPEN HOUSE HOSTED AT 85 VILLENEUVE ST. ~ SUN. FEB. 15 @ 12-2PM. Beautiful Modern Farmhouse! Built by a trusted local builder, this stunning semi-detached 2-storey home offers approximately 1,761 sq. ft. of thoughtfully designed living space. Featuring 3 bedrooms, 3 bathrooms, and a spacious double-car garage, there's plenty of room for your vehicles and country toys. The main floor boasts an open-concept layout with quartz countertops, a large 9-ft island with breakfast bar, and a walk-in pantry-perfect for cooking, entertaining, or family gatherings. Enjoy luxury vinyl flooring throughout the entryway, living room, dining room, kitchen, bathroom, and hallway, while plush carpeting adds comfort to the upstairs bedrooms. The primary suite features a generous walk-in closet and a 4-piece ensuite. The second and third bedrooms are spacious and include ample closet space. A full bathroom and convenient second-floor laundry complete the upper level. Outside, unwind on the massive COVERED PORCH ( 1 of 2 properties offering this feature)-a perfect spot to enjoy peaceful country evenings. Complete with central A/C for year-round comfort & eavestrough. No Appliances included. (id:28469)
Century 21 Synergy Realty Inc
81 Villeneuve Street
North Stormont, Ontario
OPEN HOUSE HOSTED AT 85 VILLENEUVE ST. ~ SUN. FEB. 15 @ 12-2PM. Beautiful modern property built by trusted local builder. Gorgeous semi detached 2 Storey with approximately 1761sq/ft of living space, 3 beds & 3 baths and a massive double car garage to provide plenty of room for your vehicles and country toys. The main floor has an open concept layout with quartz counters in your spacious kitchen, a large 9ft island with breakfast bar, ample cabinets & a large kitchen walk-in pantry. Luxury vinyl floors throughout the entry way, living room, dining room, kitchen, bathroom & hallway. Plush carpeting leads you upstairs into the bedrooms. Primary bedroom offers a spacious walk-in closet & a 3pc ensuite bath. 2nd/3rdbedrooms are also spacious with ample closet space in each. Full bathroom & Laundry room on second floor. No Appliances or AC included. Site plan, Floorplan, Feat. & Specs/upgrades attached! (id:28469)
Century 21 Synergy Realty Inc
79 Villeneuve Street
North Stormont, Ontario
OPEN HOUSE HOSTED AT 85 VILLENEUVE ST. ~ SUN. FEB. 15 @ 12-2PM. Beautiful modern property built by trusted local builder. Gorgeous semi detached 2 Storey with approximately 1761sq/ft of living space, 3 beds & 3 baths and a massive double car garage to provide plenty of room for your vehicles and country toys. The main floor has an open concept layout with quartz counters in your spacious kitchen, a large 9ft island with breakfast bar, ample cabinets & a large kitchen walk-in pantry. Luxury vinyl floors throughout the entry way, living room, dining room, kitchen, bathroom & hallway. Plush carpeting leads you upstairs into the bedrooms. Primary bedroom offers a spacious walk-in closet & a 3pc ensuite bath. 2nd/3rdbedrooms are also spacious with ample closet space in each. Full bathroom & Laundry room on second floor. No Appliances or AC included. Site plan, Floorplan, Feat. & Specs/upgrades attached! (id:28469)
Century 21 Synergy Realty Inc
85 Villeneuve Street
North Stormont, Ontario
Beautiful Modern Farmhouse! Built by a trusted local builder, this stunning semi-detached 2-storey home offers approximately 1,761 sq. ft. of thoughtfully designed living space. Featuring 3 bedrooms, 3 bathrooms, and a spacious double-car garage, there's plenty of room for your vehicles and country toys. The main floor boasts an open-concept layout with quartz countertops, a large 9-ft island with breakfast bar, and a walk-in pantry-perfect for cooking, entertaining, or family gatherings. Enjoy luxury vinyl flooring throughout the entryway, living room, dining room, kitchen, bathroom, and hallway, while plush carpeting adds comfort to the upstairs bedrooms. The primary suite features a generous walk-in closet and a 4-piece ensuite. The second and third bedrooms are spacious and include ample closet space. A full bathroom and convenient second-floor laundry complete the upper level. Outside, unwind on the massive COVERED PORCH ( 1 of 2 properties offering this feature)-a perfect spot to enjoy peaceful country evenings. Complete with central A/C for year-round comfort & eavestrough. No Appliances included. (id:28469)
Century 21 Synergy Realty Inc
2516 County 15 Road
Prince Edward County, Ontario
Welcome to Prince Edward County. This 2.343-acre property offers pastoral views, modern efficiency, and exceptional living space. The home features 3 bedrooms, 3 bathrooms, 2 bonus rooms, an open-concept main floor, and large principal rooms. The primary bedroom includes a 5-piece ensuite and a walk-in closet. An oversized family room above the garage provides additional versatile space. Built with efficiency in mind, the home offers an ICF foundation, forced-air propane high-efficiency furnace, electric heat pump with A/C, and Energy Star appliances. Exterior features include a large back deck, above-ground pool, expansive yard, and chicken coop. A 514 sq/ft auxiliary building provides ideal office or studio space with a main meeting room, large office, 3-piece bath, and its own 434 sq/ft 2-car garage. A well-designed property offering space, privacy, and versatility in a prime County location. (id:28469)
Exp Realty
70 Forestdale Crescent
Cornwall, Ontario
If moving to a new address is on your 2026 checklist, this well-kept semi-detached home is a must-see. Enjoy the convenience of an attached garage, ideal for Canadian winters. The main level features hardwood flooring, pot lighting, and an open-concept kitchen, living, and dining area with a centre island, ample cabinetry, generous counter space, and included appliances. The living room offers a cozy gas fireplace, while patio doors lead to the rear deck for BBQs and entertaining. Partially fenced yard adds outdoor usability. The primary bedroom includes double closets and cheater access to the main 4-piece bath, complete with a separate soaker tub and accessible stand-up shower. The raised construction allows for large, bright basement windows, making the finished lower level especially comfortable and functional. Basement layout includes one bedroom with the option to frame an additional bedroom/den if needed, plus a spacious rec room with a gas stove. Located in a quiet, well-maintained pocket of the North End. 48-hour irrevocable required. Book your private viewing today. (id:28469)
RE/MAX Affiliates Marquis Ltd.
3304 - 1240 Cummings Avenue
Ottawa, Ontario
**Special Rent Promo - Up to 3 Months' Free Rent + $1,000 Signing Bonus** Welcome to Luxo Place, a stunning new 35-storey high-rise redefining luxury rental living in the heart of Ottawa. This elevated community offers an exceptional array of world-class amenities, including a state-of-the-art fitness center, tranquil yoga room, hotel-inspired indoor lap pool, vibrant social lounge with bar and billiards, and thoughtfully designed co-working spaces everything you need to live, work, and unwind in comfort and style. Entertain guests effortlessly with access to beautifully appointed guest suites. Enjoy the convenience of a pet-friendly, non-smoking environment, perfectly located just steps from the Cyrville LRT station for easy access to the city's best shopping, dining, and outdoor spaces. Step inside this refined 634 sq ft 1-bedroom, 1-bathroom suite, where modern design meets effortless comfort. The open-concept layout is enhanced by nine-foot ceilings, floor-to-ceiling windows, and premium soundproofing, creating a peaceful, light-filled retreat. The gourmet kitchen showcases quartz countertops, sleek cabinetry, LED lighting, and high-end stainless steel appliances, while the oversized island offers the perfect space for cooking or entertaining. The bedroom features a walk-in closet, and the spa-inspired bathroom includes a glass-enclosed shower with upscale finishes. In-suite laundry adds daily convenience, and a private balcony extends your living space ideal for relaxing outdoors. Live elevated - Luxo Place is your gateway to modern, sophisticated high-rise living. (id:28469)
Digi Brokerage

