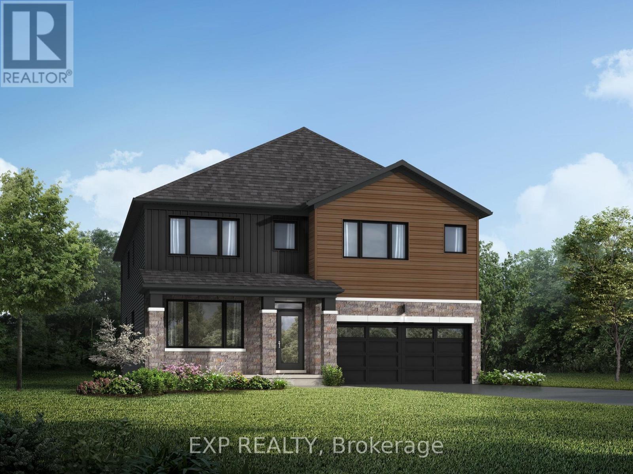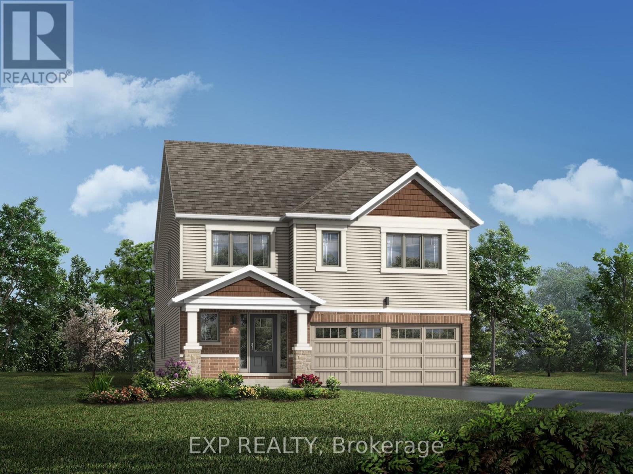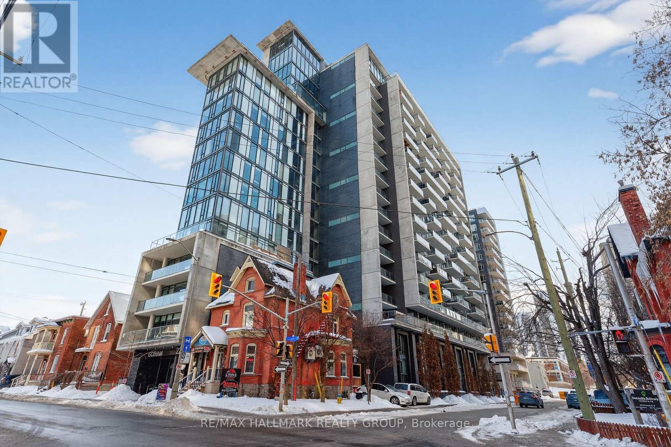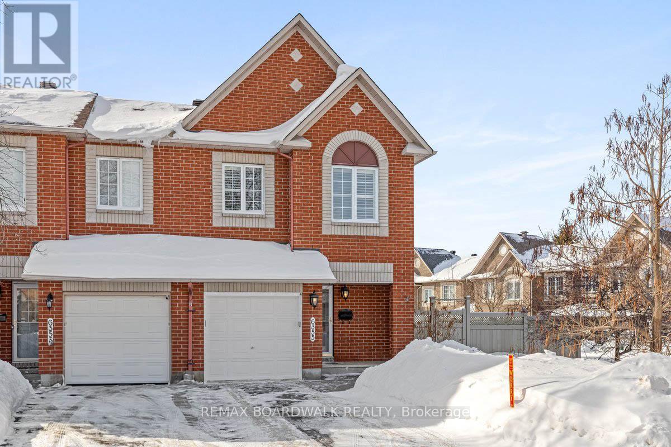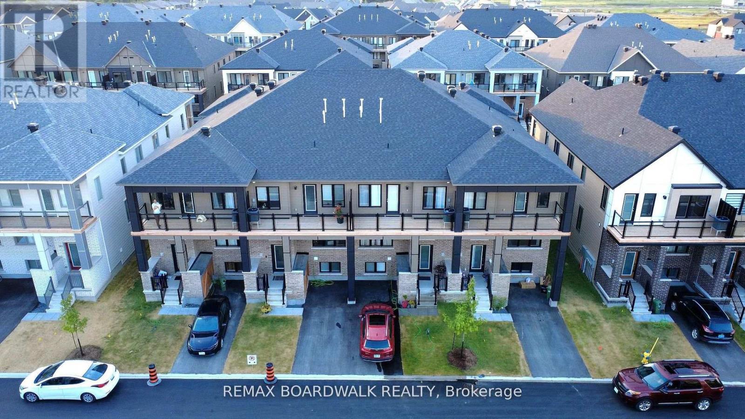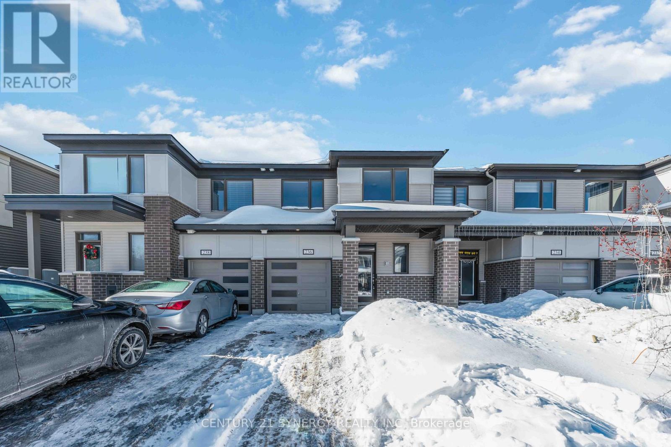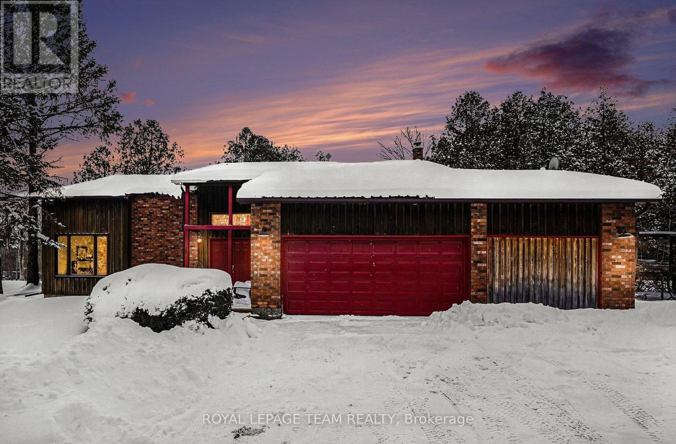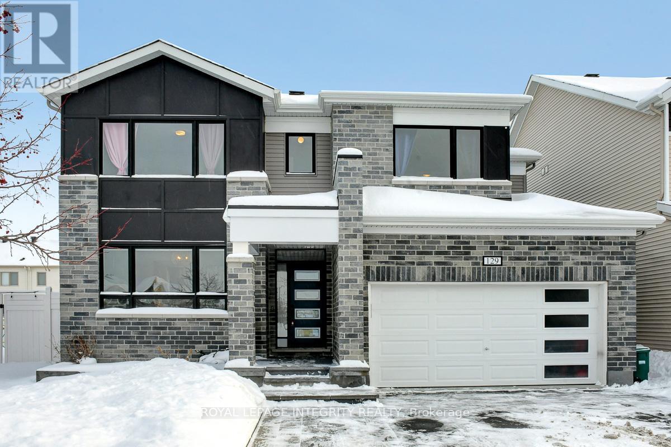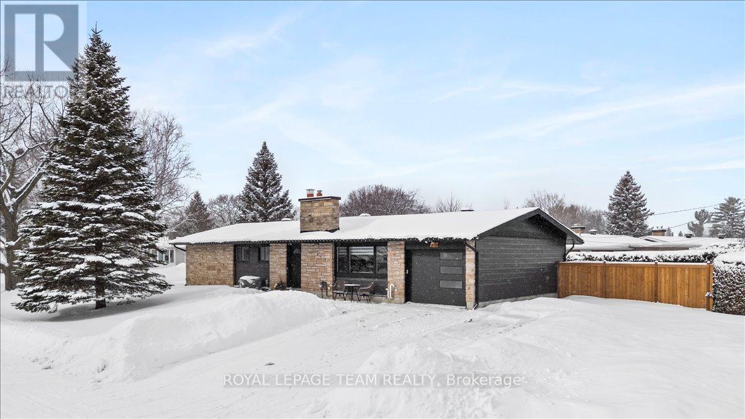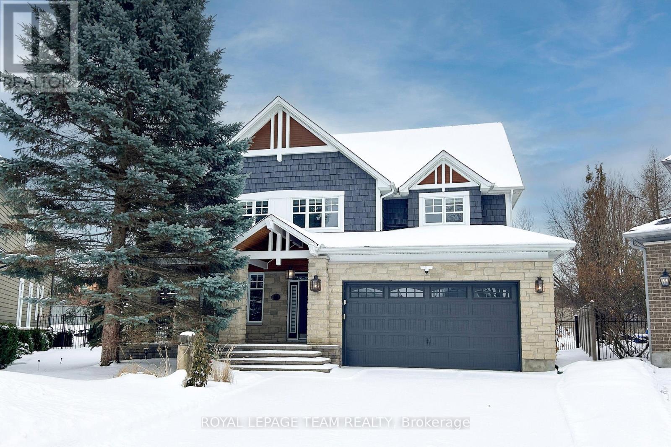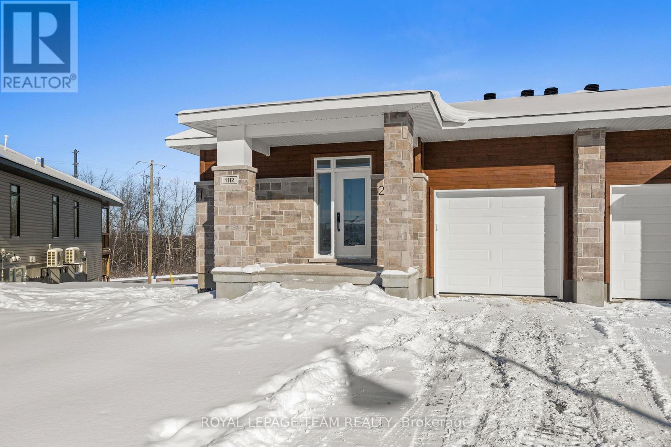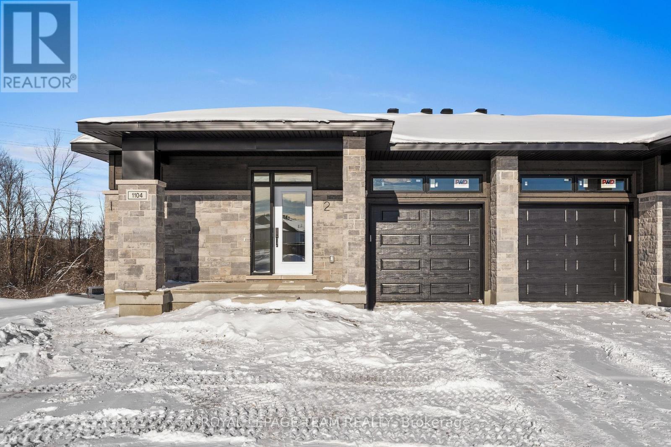1020 Charolais Place
Ottawa, Ontario
Welcome to this stunning Mattamy Home's Walnut model, offering 3233 sqft of beautifully designed living space. This spacious 5-bedroom, 5-bath home also includes an additional 825 sq. ft. of professionally finished basement, providing ample room for comfortable family living and effortless entertaining. The home comes equipped with a number of high-quality builder-standard features, including hardwood flooring on the main level, a solid oak staircase with upgraded railings, and 9' ceilings on the main floor. The kitchen includes quartz countertops, a ceramic backsplash, a fridge water line, and sleek cabinetry. Smart home features include an electronic front door lock, smart front light switch, and Ecobee thermostat. Additional functional upgrades include a 200 AMP electrical service, central air conditioning, and an owned hot water tank. The main level offers a bright, open-concept layout with spacious living and dining areas, along with a mudroom featuring a walk-in closet, a powder room, and direct garage access. Upstairs, you'll find four generously sized bedrooms, including a luxurious primary suite with two walk-in closets and ensuite with glass shower. Bedroom two has its own private ensuite, and the second-floor laundry room adds convenience to everyday living. The lower level offers a large recreation room, an additional bedroom, and a full bathroom perfect for guests, extended family, or a home gym. The photos are of a similar model to showcase builders finishes. (id:28469)
Exp Realty
1072 Charolais Place
Ottawa, Ontario
Welcome to Mattamy Home's Parkside Model, with 3,045 sf of living space in the desirable Richmond Meadows community, offering exceptional space and thoughtful design for family living. This home features 4 bedrooms and 3.5 bathrooms, including a finished basement with an additional bathroom-ideal for a rec room, play area, or guest space. A welcoming front porch leads into a foyer with ample closet space and a convenient powder room. The main floor showcases a bright, open-concept layout with a dining room, great room, and alternate kitchen design. The sun-filled kitchen features a breakfast bar and an elegant breakfast nook with patio doors, perfect for everyday family meals. A separate den provides a quiet retreat and works beautifully as a home office. The great room is a warm and inviting atmosphere. Practical family features include a mudroom with walk-in closet and direct access to the double car garage. Upstairs, the private primary bedroom overlooks the backyard and includes a walk-in closet and ensuite. Bedrooms 2, 3, and 4 each offer their own walk-in closets, with a conveniently located laundry room near the main bath. Additional highlights include central air, a high-efficiency furnace, owned hot water tank, Ecobee smart thermostat, ceramic tile finishes, and a generous $40,000 Design Studio credit to personalize your home. Quality Mattamy construction in a welcoming, family friendly community makes this an outstanding place to call home. (id:28469)
Exp Realty
711 - 224 Lyon Street N
Ottawa, Ontario
Welcome home to The Gotham! One of Centretown's most iconic condo buildings where striking design meets unbeatable urban living. This stylish one bedroom PLUS den home offers true architectural appeal with chic exposed concrete, premium hardwood flooring, and soaring 9-foot ceilings throughout. The open-concept layout is absolutely flooded with natural light thanks to floor-to-ceiling windows in both the living space and bedroom. The sleek kitchen is as functional as it is beautiful, featuring white lacquered cabinetry, a generous island, and high-end KitchenAid appliances, including a gas stove and upgraded microwave/oven combo - a rare find in condo living. Plus, step outside to your northwest-facing balcony, complete with a gas BBQ line and Napoleon BBQ - perfect for warm evenings with a good book and city sunsets. The spacious Primary Bedroom with access to the cheater ensuite (featuring a soaker tub AND glass walk-in shower) offers ample storage space to keep everything neat and organized. Not to mention, the versatile den (perfect for use as a home office space or guest space!) is the cherry on top. Contemporary light fixtures throughout complete the polished aesthetic! Enjoy the convenience of in-suite laundry, UNDERGROUND parking and storage included, along with exceptional building amenities such as bike storage, visitor parking, party room, and impeccably maintained chic common areas. What truly sets this condo apart is the unbeatable location. Walk to Parliament Hill, Downtown offices, Lyon LRT Station, and Ottawa's financial district. Enjoy weekends strolling to Elgin Street, Bank Street, and the ByWard Market, or grab coffee from local favourites, dine at top-rated restaurants, and explore boutique shops just minutes from your door. Nearby green spaces, bike paths, and cultural landmarks make it easy to balance city energy with outdoor living. Modern, walkable, and effortlessly cool - this is downtown living at its best. Come fall in love today! (id:28469)
RE/MAX Hallmark Realty Group
6355 Sablewood Place
Ottawa, Ontario
Immaculate turnkey end unit townhome located on a premium lot in the desirable neighbourhood of Chapel Hill, Orleans. Classic brick exterior w/ interlock walkway leading to covered front porch. Functional and spacious kitchen w/ granite countertops, glass-top breakfast bar, sleek stainless steel appliances including gas stove top, ample cabinet space and pull out drawers, ceramic tile flooring. Open concept living and dining room w/ hardwood flooring, cozy gas fireplace, recess pot lights, large windows flooding the space w/ natural light. Spacious tiled front entryway. First floor complete w/ 2 piece powder room w/ upgraded vanity and interior access to the garage w/ durable epoxy-flooring. Striking full hardwood staircase to the second floor. 3 generously sized bedrooms upstairs. Primary w/ california shutters, large walk-in closet w/ custom shelving and accessed through elegant double glass doors. 4 piece luxury ensuite w/ in floor heating, soaker tub, spa-inspired walk-in shower w/ rainfall showerhead and elegant mosaic floor and custom vanity w/ granite countertops, vessel sink and ample storage. Additional second full bath w/ large vanity and bathtub w/ sliding glass door complete the second level. The fully finished basement includes a spacious rec room w/ gas fireplace, hardwood flooring and an oversized window. You'll also find the laundry on the lower level as well as plenty of storage space. Enjoy a fully fenced, private backyard featuring durable PVC fencing, a spacious deck with two gazebos, an interlock landing ideal for a bistro table and chairs. Additional side-yard space with a shed offers storage and added functionality. Irrigation system throughout front and back! Conveniently located near parks, schools, grocery stores and all amenities, this home is ideal for first time home buyers and growing families. (id:28469)
RE/MAX Boardwalk Realty
189 Beebalm Crescent
Ottawa, Ontario
Step into modern living with this 2024 Caivan freehold back-to-back townhome in the heart of Barrhaven's sought-after Half Moon Bay. Offering a smart, functional layout with 2+1 bedrooms and 4 bathrooms, this home is ideal for professionals, couples, or investors seeking low-maintenance living.The main level features an open-concept living and dining area with laminate flooring, complemented by a contemporary kitchen with granite countertops, stainless steel appliances, and ceramic finishes. Upstairs, the primary bedroom includes a walk-in closet and private ensuite, along with a second bedroom, full bathroom, convenient second-floor laundry, and access to a private balcony.The fully finished lower level offers a third bedroom with ensuite, flexible loft space, and additional storage-perfect for guests, a home office, or rental potential. One surface parking space included. Located close to parks, schools, transit, and everyday amenities. A great opportunity in a growing community. (id:28469)
RE/MAX Boardwalk Realty
236 Billrian Crescent
Ottawa, Ontario
Excellent Location! This spacious 2-Storey townhome with 9' ceilings on the main floor features 3 Bedrooms and 4 Bathrooms, is situated in the highly sought-after Kanata Connections neighbourhood. The main level boasts a spacious walk-in closet at the entrance, a powder room, inside access to a single-car garage, hardwood flooring, open-concept living and dining area, and a spacious kitchen with a pantry. It includes a large & spacious island with granite counter top, extended cabinetry, and ample storage. The second floor comprises of a loft area, primary bedroom with an ensuite bathroom and a walk-in closet, Two additional spacious sized secondary bedrooms, a second full bathroom and laundry adding to your convenience. The finished basement has a spacious recreation room, a full bathroom. Prime Location in a family-oriented neighbourhood, close to good schools including Paul-Desmarais school, Hwy 417, Tanger Outlets, Costco, Canadian Tire Centre, Kanata Centrum Shopping Center and Parks. (id:28469)
Century 21 Synergy Realty Inc
2249 Mcgovern Road W
North Grenville, Ontario
Welcome to 2249 McGovern Rd, a stunning property nestled on a private 3.68-acre lot. This home offers a serene retreat amidst a tranquil mixed forest, providing the perfect backdrop for a peaceful lifestyle. Full of privacy, this property is conveniently located just minutes from the charming Oxford Mills & a short drive to Kemptville, where a variety of shops, restaurants, schools & amenities await. This beautiful property features 4 bedrooms, 2.5 bathrooms, exuding a warm, inviting chalet-style ambiance. As you step inside, the soaring cathedral ceiling in the living room creates an immediate impact, seamlessly flowing into the dining area, ideal for hosting dinners & celebrations with family & friends. The spacious eat-in country kitchen opens onto a brand-new back deck (2024), offering a perfect spot to enjoy morning coffee while soaking in the views & tranquility of the great outdoors. Adjacent to the main living space, a cozy family room with a pellet stove makes for a perfect haven during crisp fall evenings & snowy winter nights. The home also includes 2 versatile bonus spaces, suited for guests, a home office, or hobby rooms, along with a powder room & a convenient laundry & mudroom with direct access to the garage. Upstairs, hardwood flooring extends throughout the entire level, with an open hallway overlooking the bright cathedral ceiling below, enhancing the home's airy feel. The showstopper primary suite is a bright, serene haven filled with cozy cottage charm. Its spa-inspired ensuite impresses with a glass-enclosed shower, freestanding tub & the added luxury of radiant floor heating, creating a private retreat (2025). The additional 3 spacious bedrooms, each with oversized closets & a full family bathroom provide plenty of space for family & guests. Outside, a durable steel roof provides piece of mind & a huge outdoor space provides privacy & the beauty of nature. Don't miss out on country living without sacrificing accessibility to everyday amenities (id:28469)
Royal LePage Team Realty
129 Reliance Ridge
Ottawa, Ontario
Welcome to this stunning 4-bedroom, 2.5-bathroom 2,882 sq foot (approx), single family home, perfectly situated in the sought-after neighbourhood of Blackstone on a large pie-shaped lot. Step into the spacious foyer that sets the tone for the home, with a bright front sitting room framed by oversize windows. The heart of the home features a chef-inspired kitchen with a large island, walk-in pantry, and seamless open-concept flowing to the great room with stunning coffered ceilings and dining area, ideal for everyday living and entertaining. The expansive windows overlook a truly spa-like backyard retreat, complete with a heated saltwater in-ground pool (2025), barrel sauna, gazebo, 7-seater hot tub, interlock patio, and brand-new sod lawn-an incredible outdoor space for families and gatherings. The main floor also offers a versatile den, perfect for a home office or playroom, along with a massive mudroom designed to handle all the gear of busy family life. Upstairs, the spacious primary bedroom features a beautiful wainscoting accent wall and a spa-like en-suite, and walk in closet, while three additional generous bedrooms and convenient second-floor laundry complete the upper level. A perfect blend of space, comfort, and resort-style living, this home truly has it all. (id:28469)
Royal LePage Integrity Realty
20 Whitburn Crescent
Ottawa, Ontario
Welcome to this beautifully renovated home, ideally located on a quiet, family-friendly street in the highly sought-after Crystal Beach community. Set on a picturesque corner lot, this home features a fully fenced backyard with interlock patio- perfect for families, pets, and outdoor entertaining. Extensively renovated throughout, this true 4-bedroom home offers rare, move-in-ready living in one of the area's most desirable neighbourhoods. Modern finishes shine in every space, including pot lights throughout creating a bright, clean, and contemporary feel. The open-concept kitchen, living, and dining area showcases quartz countertops, refinished original oak hardwood floors, oversized windows, and seamless flow-flooding the home with natural light and creating a warm, inviting atmosphere. The main level includes a full bathroom and a spacious primary bedroom complete with a convenient half ensuite. Three additional bedrooms provide exceptional flexibility for families, guests, or home office needs. The fully finished basement significantly expands the living space, ideal for a gym, playroom, rec room etc and includes an additional bedroom and a full bathroom. Walking distance to schools, parks, Ottawa River, DND, and everyday amenities. (id:28469)
Royal LePage Team Realty
60 Ironside Court
Ottawa, Ontario
Open House on Sunday Feb 15, 2-4 PM. Welcome to this exquisite Craftsman-style executive residence, offering over 4,800 finished sq ft on three levels, gracefully positioned on a quiet crescent in prestigious Kanata Lakes. Set on a large corner pie-shaped lot w/timeless curb appeal, a charming covered front porch, & a family-friendly setting just minutes from Beaver Pond trails & top-ranked schools, this home blends classic character w/refined modern updates. The main lvl showcases a tiled foyer w/French drs, a renovated pwdr rm, & elegant LR & DR enhanced by refinished HW flooring, stone accents, & crown moulding. At the heart of the home, the dramatic two-storey FR is framed by a Juliet balcony above & striking WETT-certified wood-burning FP w/floor-to-ceiling stone surround. The updated kitchen offers quartz counters, herringbone backsplash, peninsula w/bar seating & sink, island w/double sink, SS appl, & a bright breakfast area w/access to the landscaped rear yard. A sophisticated main-floor den w/custom wood built-ins & shutters provides the perfect executive office or retreat. The second level presents a true 5-bdrm layout, including a luxurious primary suite w/transom ceiling, WIC, & spa-inspired ensuite w/dbl sinks, soaker tub, & slate shower w/rain head. The renovated main bath completes this floor. The finished LL extends the living space w/a rec rm, dbl-dr flex/gym, private bdrm w/3-pc bath, & a spacious laundry rm. he fully fenced yard features an interlock patio, mature fruit trees, & generous play space. Extensive updates include int painting (2025), patio door replaced (2025), kitchen flooring & cabinetry (2024), main floor bath (2024) ensuite & bath vanity & lighting (2024), exterior paint (2024), & landscaping/driveway (2022), furnace (2021), washer/dryer (2021), A/C (2018), roofing updates by previous owner (2018). Security system is owned. Rare offering combining elegance & location. 24 hrs irrev. on all offers. Some photos virtually staged. (id:28469)
Royal LePage Team Realty
2 - 1112 Moore Street
Brockville, Ontario
Experience comfort, convenience, and small-town charm in this bright and beautifully finished main-level unit at 1112 Moore Street in the welcoming Stirling Meadows community! Thoughtfully designed with modern living in mind, this 3-bedroom, 2-bathroom unit offers an ideal blend of style and function-just moments from HWY 401, local shops, restaurants, and everyday amenities. Step inside to an airy, open-concept layout filled with natural light and seamless flow between living spaces. The contemporary kitchen takes centre stage with quartz counters, sleek tile backsplash, ample cabinetry, a corner walk-in pantry, and an oversized island perfect for casual dining or entertaining. The adjoining dining and living areas make hosting effortless, highlighted by direct access to the private rear deck-ideal for fresh air, morning coffee, or relaxing at the end of the day. The spacious primary suite provides a comfortable retreat, complete with a walk-in closet and a beautifully finished 3-piece en-suite. Two additional bedrooms and a full bathroom offer excellent versatility for families, guests, or a dedicated home office. Enjoy the added perks of exclusive use of the attached garage, an additional driveway parking space, separate entrance, and a generously sized pie-shaped backyard - a rare bonus in a rental setting and perfect for outdoor enjoyment. Laundry is conveniently located on the main level. Discover a peaceful lifestyle with modern conveniences and a welcoming community - 1112 Moore Drive is ready to be enjoyed! (id:28469)
Royal LePage Team Realty
1 - 1104 Moore Street
Brockville, Ontario
Experience comfortable, modern living in Brockville's desirable Stirling Meadows community! Available February 1, this newly built walkout lower-level apartment offers convenience and style with a private entrance and dedicated parking. Large windows provide an uncommon amount of natural light for lower-level living, enhancing the open-concept layout designed for both everyday comfort and entertaining. The kitchen features sleek quartz countertops, stainless steel appliances, and ample cabinetry, while the living and dining space extends to a private outdoor deck - perfect for quiet mornings or relaxed evenings. The spacious primary bedroom includes a walk-in closet, and the full bathroom boasts modern, clean-lined finishes. In-unit laundry and durable luxury vinyl flooring throughout add to the ease and low-maintenance appeal of the home. Ideally suited for professionals, downsizers, or anyone seeking a fresh, thoughtfully designed space, this unit offers peaceful living just minutes from Highway 401, shops, restaurants, and amenities. (id:28469)
Royal LePage Team Realty

