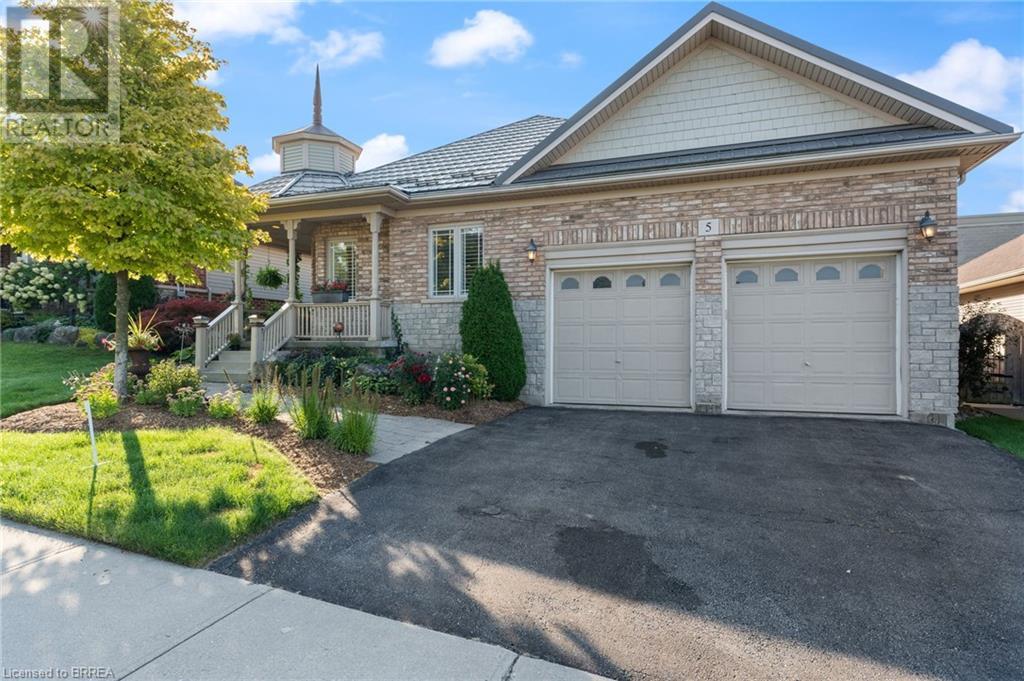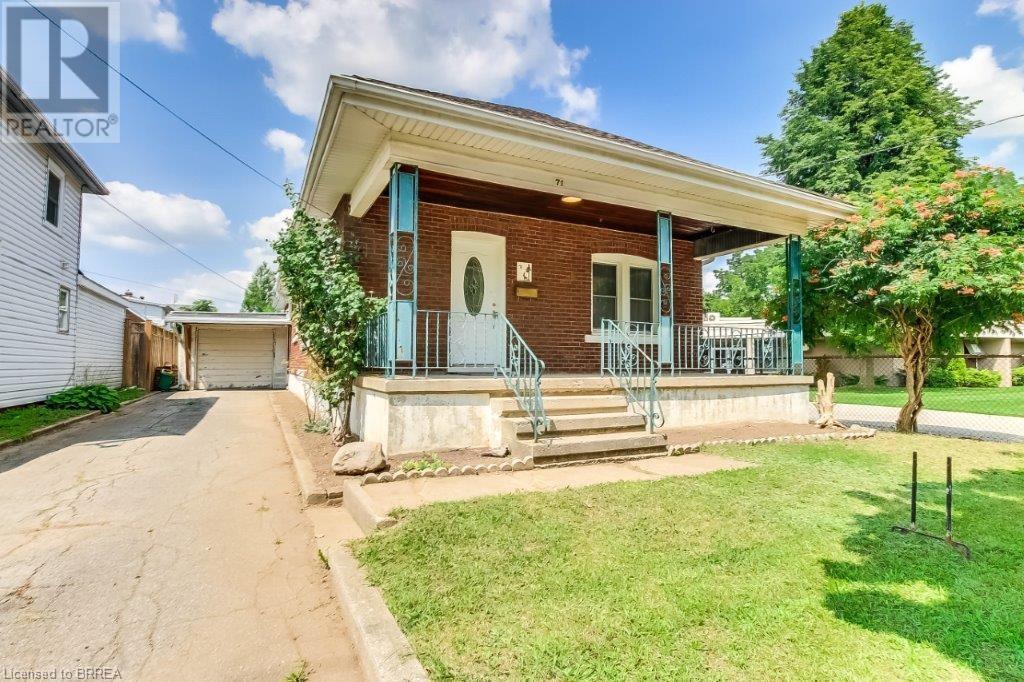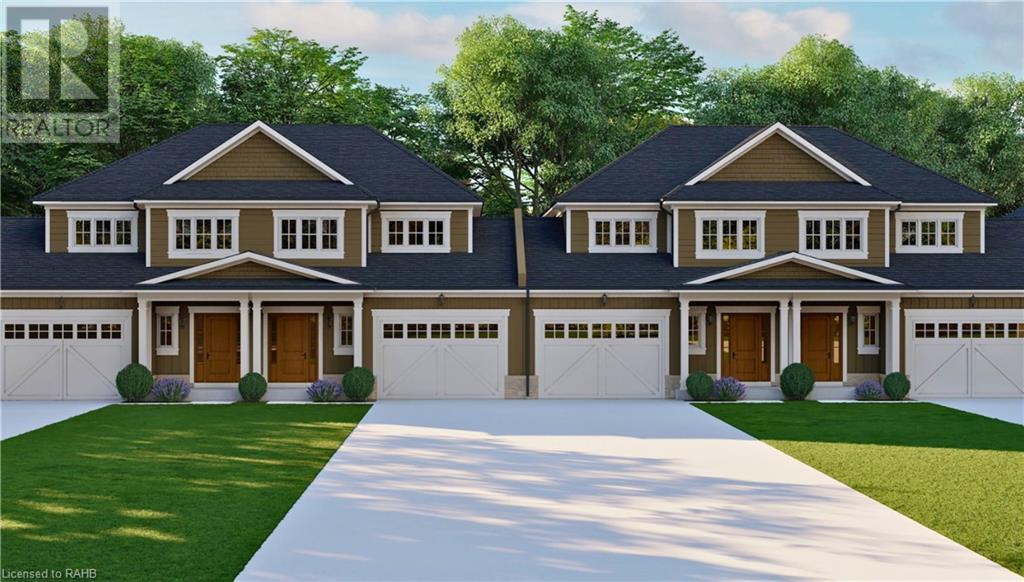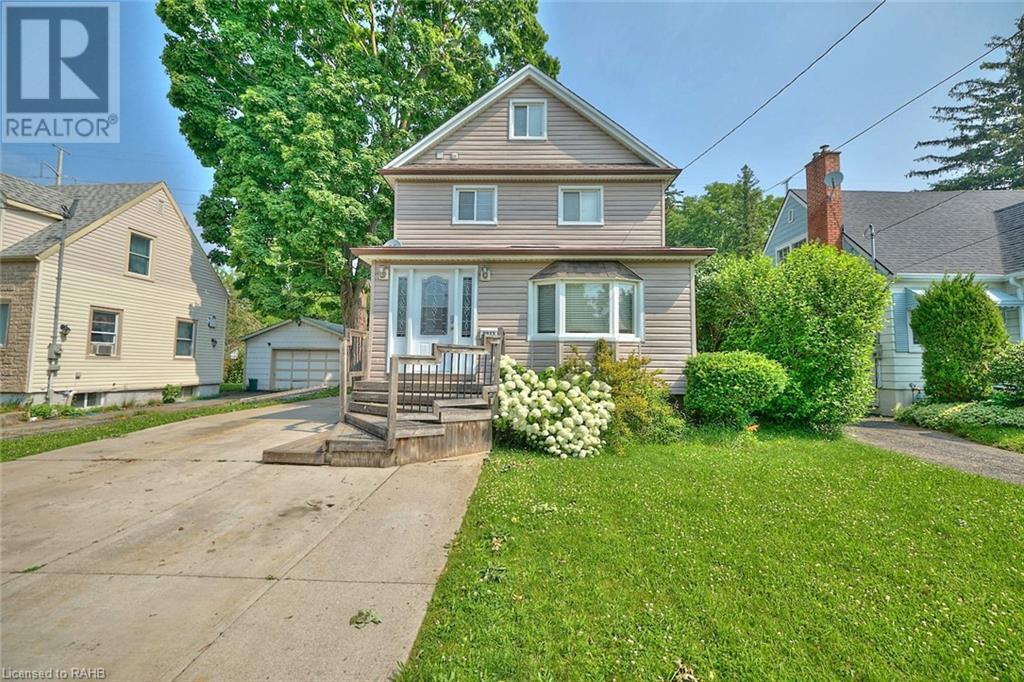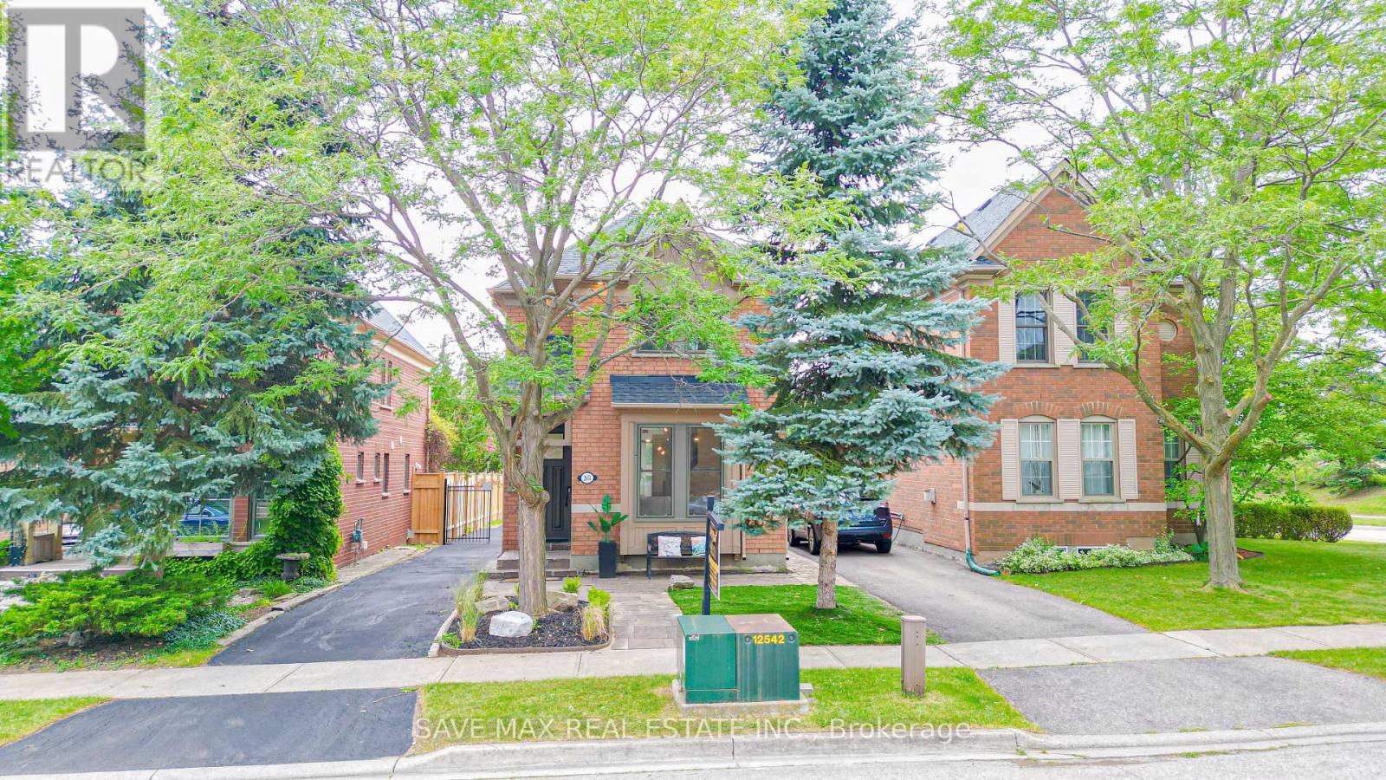484 Millen Road Unit# 15
Stoney Creek, Ontario
Was listed at $1.1 million now new improved price $869,997. Similar unit sold for $1.5 million . Living on the Edge of Lake Ontario. Needs some T.L.CT (Bungalow style) stacked Townhome condo. Main + Finished basement. End unit (3 parking spots). Garage attached plus assigned spot and drive-way. On Main level + Finished basement over 2,200 sq ft. 2 walk-outs to waterfront views. “ Boat lovers” near nearby marinas. Mins to easy QEW Hwy access. Ideal for Commuters/Professionals and Retirees. The recent fortified Seawall will offer decades of future shoreline protection. Your affordable piece of waterfront paradise! (id:27910)
RE/MAX Escarpment Realty Inc.
5 Cobblestone Drive
Paris, Ontario
Wow! Check out the newest updates to this 3+1, 3 bath Paris home! The main floor living area has undergone an amazing transformation with fresh paint in a neutral tone, beautiful quartz counters, modern workstation sink in the kitchen and updated lighting in the kitchen, dining and living room. The primary bedroom ensuite has also been updated with fresh paint, quartz counter and new lighting. 3 bedrooms on the main floor, 4 pc ensuite and separate 4 pc bath provide lots of room for a growing family. The living room features a gas fireplace and walkout leading to a large private rear deck with hot tub and garden shed. As you make your way to the lower level, you'll discover a versatile space that includes a 2 pc. bath, and a nice sized bedroom with walk-in closet and a convenient walk-up entrance, making it ideal for guests or extended family members. The spacious finished rec room provides additional room for leisure and recreation, ensuring there's space for everyone to enjoy. Outside, the house boasts a unique copper cupola which adds a touch of character and sets the home apart from the others. The covered side porch is welcoming and is a great place to enjoy your morning coffee or just unwind in the evening. The double car garage with partial heating and A/C, has room for 2 cars plus storage and is finished with crown moulding. Some of the extra features that this former model home has are: in ceiling speakers (home, garage and porch), steel roof (2014) w/50 yr. warranty, California shutters, walk-up basement, underground sprinkler system. (id:27910)
Peak Realty Ltd.
107 Bagot Street Unit# 108
Guelph, Ontario
Welcome to Monterey Park Condominiums! Conveniently located close to Downtown Guelph, the University of Guelph, and beautiful greenspace such as Exhibition Park and Riverside Park, this versatile property is ideal for first time home owners, working professionals, students, downsizers and investors. Beaming with natural light, this ground floor, 900+sqft, 2 bedroom, open concept home boasts a 4 piece washroom, wall to wall windows (southeast exposure), and ensuite laundry with 3y/o washer/dryer (fridge and stove too!). MOVE IN READY! The unit has been meticulously maintained and cleaned for spotless walls and gleaming laminate throughout. Plenty of storage available with 4 spacious closets and an entire laundry room, in addition to a large, secure, OWNED storage locker. One unassigned parking spot is guaranteed for unit owners in the sizeable surface lot. The condominium generously offers indoor bike storage, a massive party room with kitchen, as well as a Hobby/Craft room for those who like to make a mess! Don't delay, request your showing before it's too late! (id:27910)
Rockhaven Realty Inc.
71 Sherwood Drive
Brantford, Ontario
OPEN HOUSE SUNDAY SEPTEMBER 29TH 2:00-4:00 Charming solid brick bungalow with an attached garage and a great front porch in popular Old West Brant. Over 1200 square feet on the main floor featuring a large open living and dining room with laminate flooring and big windows for lots of natural light, there is also a main floor family room with a cozy gas fireplace, laminate flooring, more large light filled windows and a door to the private quaint fenced back yard. The primary bedroom is a good size with lots of built in closets and storage space, there are two more bedrooms with good closets, one has a built in desk and bookshelves. The bathroom is right on trend with retro aqua tiles and an updated Bathfitter tub. The kitchen is bright, a good size and just waiting to be transformed. The large front porch was made for relaxing. The full basement is wide open and full of possibilities with a convenient side door entrance access. Attached garage is 19.6 x 10.6 feet with plenty of room for a car plus storage. All windows have been updated, all 3 exterior doors are updated, high efficiency gas furnace, central air, updated breaker panel, increased insulation, roof shingles less than 10 years old. Great location near Cockshutt Park, Brantford's amazing trail system and the Grand River, lots of shopping and amenities very close by as well as the Cordage Heritage District. Don't miss this gem! (id:27910)
RE/MAX Twin City Realty Inc.
4 Morton Way W
Brampton (Fletcher's West), Ontario
Beautiful 4 Bedroom detached house with 3 Bedroom LEGAL Basement with separate entrance (2022), Upgraded kitchen & Washrooms. Very Convenient Location, walking distance to schools Plaza and sheridan College. Steps to Public Transit, Minutes walk to SHOPPERS WORLD mall. very good opportunity for First time home buyers and investors. Basement rented for $2800 per month. Tenants willing to stay. (id:27910)
RE/MAX President Realty
169 Exbury Road
Toronto (Downsview-Roding-Cfb), Ontario
Welcome to to your new home, 169 Exbury Rd. A spacious 4-bedroom side-split home built for family living and entertainment. On a premium 60ft Lot in a very desirable neighbourhood. Separate Side Entrance. Primary Bedroom with Ensuite. Original Hardwood Floors. Large Private Backyard. 2-car garage & additional driveway parking. Close to Schools, Parks, Transit, Hospital, Shopping Malls, Hwy 401 & 400. **** EXTRAS **** Fridge, Stove, Microwave, Dish Washer, Clothes Washer, Dryer, Wall Air conditioner (All Appliances Sold As Is). (id:27910)
Real Estate Homeward
1954 Grayson Avenue
Fort Erie, Ontario
COUNTRY-STYLE LIVING CLOSE TO TOWN… Nestled on a quiet street in Fort Erie, 1954 Grayson Avenue sits on a lush, OVERSIZED 80’ x 223.8’ L-shaped property with NO REAR NEIGHBOURS and bordering Stevensville Conservation Area. Private back yard boasts an above ground POOL, 10’ x 12’ gazebo, deck, storage/garden shed, PLUS detached garage/workshop with BONUS 400 sq ft MANCAVE with heat/AC! With great curb appeal, mature trees, and a charming, covered front porch, this SPACIOUS, 3 bedroom, 1680 sq ft BUNGALOW has much to offer! Main living area features gleaming hardwood flooring and crown moulding throughout, and an XL corner gas fireplace with mantel. WALK OUT through patio doors to the beautiful and serene back yard OASIS with gas BBQ hookup, privacy fence, and surrounded by mature trees. Lovely kitchen features a server window into the dining room, abundant cabinetry, and gas stove. Three bedrooms, 4-pc bath, closets (with lights!) in every room, and laundry room with 2-pc bath completes the home. Close to schools, parks, campgrounds, Golf courses, Fort Erie Leisureplex, all amenities, and just a quick drive to Safari Niagara, Crystal Beach, or the Peace Bridge US Border. CLICK ON MULTIMEDIA for video tour, drone photos, floor plan & more. (id:27910)
RE/MAX Escarpment Realty Inc.
26 Harvest Gate
Smithville, Ontario
Welcome to your dream home—an exquisite Executive Bungalow nestled against a serene backdrop of lush green space. This meticulously designed 2-bedroom & den, 2-bathroom family home is move-in ready & features an array of premium upgrades. From the moment you arrive, the home’s captivating curb appeal & beautifully landscaped gardens set the stage for an extraordinary living experience. A custom open-concept kitchen with timeless black and white waterfall design, large center island with an integrated sink, abundant cabinetry & high-end finishes. The dining room flows seamlessly into the expansive living area, bathed in natural light from the walk-out deck. The master suite offers breathtaking views of the pristine backyard. The home boasts exquisite hardwood floors throughout, with newly upgraded hardwood in the bedrooms (2024). Main floor carpet free. Enjoy the convenience of main floor laundry with direct access to the double garage. The lower level presents a blank canvas, ready to be tailored to your desires—whether it's a home theater, personal gym, or additional living space. Venture outside to your private, fully-fenced backyard oasis, complete with spacious deck, perfect for unwinding in the tranquility of the surrounding greenspace. Located in the peaceful community of Smithville, this home offers an unparalleled blend of quiet suburban living with the convenience of nearby amenities, top-rated schools, picturesque parks, shopping, and quick access to major hwys. RSA (id:27910)
Royal LePage Macro Realty
1025 Cook Drive
Midland, Ontario
Welcome to your dream townhome in this charming Midland neighborhood ! This modern 3-bedroom, 2.1-bathroom gem, built in 2017, is the epitome of contemporary living. Step inside to discover an inviting open-concept layout, featuring sleek vinyl and tile flooring throughout the main floor. The living area seamlessly flows into the dining space and kitchen, creating an ideal setting for entertaining guests or relaxing with loved ones. Prepare to be impressed by the custom professionally finished basement, boasting a luxurious wet bar. Whether you're hosting game nights or movie marathons, this versatile space is sure to become the heart of your home. Outside, a quaint yard awaits, complete with a charming deck where you can unwind and soak up the sunshine. Perfect for enjoying morning coffee in this outdoor oasis . Ideal for first-time buyers, or empty nester seeking both style and functionality, this townhome offers the perfect blend of modern amenities and comfort (id:27910)
Century 21 B.j. Roth Realty Ltd. Brokerage
176 Wilson Street
Hamilton, Ontario
Welcome to 176 Wilson St! This Charming Century Home Offers Plenty of Natural Light and Living Space. Step Into The Living Room Where The Exposed Brick Fireplace and Built-In Bookshelves Are a Cozy Retreat. Large Dining Room, Enough Space For The Whole Family. Complete With Wrap Around Trim. Step Into The Large Eat In Kitchen, With Plenty of Space For Cooking, Dining and Being With Family. The Main Floor Features A Powder Room As Well. Walk Up To 3 Well Sized Bedrooms With Wainscotting Design, Large Windows for Maximum Lighting. Updated 4 Piece Bathroom. The Lower Level Basement Can Be Used As a Flex Space, Or Build to Suit. Well Sized Backyard With Patio and Retaining Wall Makes the Perfect Backyard Escape After A Long Day. Steps to The Best That Hamilton Has To Offer! Enjoy Walking Distance to Trendy Shops, Restaurants and Amenities Such as Theatre Aquarius. Enjoy The Ease and Conveniences of Walking Distance to James St and Hamilton Farmers Market. (id:27910)
Right At Home Realty
94 Grindstone Way
Waterdown, Ontario
West Waterdown beauty. Bright airy kitchen with ample eating area leads outside to a beautiful backyard oasis that includes a two tier fully composite deck with covered eating/sitting area, hot tub, heated saltwater pool and cabana. Updated windows, roof, furnace and c/air, driveway and walkways. Heated double car garage. 4 generous sized bedrooms including a space suitable for working from home. Fully finished basement great for entertaining with plenty of storage space. Close to highways, schools, shopping and steps to Bruce trail. (id:27910)
Royal LePage Burloak Real Estate Services
596 Thornwood Avenue
Burlington, Ontario
Highly renovated home (see att. for details). Full main floor reno w/ complete custom DV-Kitchen (HGTV) incl. all appliances. European-look w/ comm grade wood-PVC flooring. Quartz counter & Waterfall Island, white & oak veneer cabinets. Lots of Natural light, California Blinds. Good-sized lower Family Rm w/ fireplace + office that can be a 4th bedroom. Private outdoor space with “Master Spa” swim spa. Fabulous neighbourhood close to everything! (id:27910)
Engel & Volkers Oakville
5 Erin Ridge Court
Markham (Victoria Square), Ontario
Presenting a stunning, modern Mattamy detached home featuring 4 bedrooms and 3 bathrooms located on safe cul-de-sac, this luxury Energy Star property is located in the desirable Victoria Square. The home boasts an open-concept design with abundant natural light and 9-foot ceilings on both floors, complemented by 8-foot doors throughout. The main and second floors are adorned with hardwood flooring, and the cozy family room includes a fireplace. The updated, modern kitchen overlooks an backyard and park, and is equipped with high-end appliances and quartz countertops. The primary bedroom features tray ceilings, and there is a large laundry room on the second floor, which can potentially be converted into a fifth bedroom. The home is equipped with high-efficiency heating and air conditioning systems. The basement includes a rough-in for a 3-piece bathroom. The extra-large backyard backs onto a park, providing a serene environment. This property is conveniently located near top-ranked primary, secondary, and French immersion schools, and is just minutes from Highway 404, Costco, Home Depot, Richmond Green Park, Canadian Tire, restaurants, public transit, afuture Tesla service centre, trails, and all other amenities. **** EXTRAS **** Schools: Sir Wilfrid Laurier PS; Nokiidaa PS; Lincoln Alexander PS; Richmond Green SS; St Monica Catholic ES; St Augustine Catholic HS; Trinity Montessori School; Peoples Christian Academy; Unionville Montessori School (id:27910)
RE/MAX Imperial Realty Inc.
64 Lanark Circle
Brampton (Credit Valley), Ontario
Beautiful 4Br & 3Wr Semi-Detached Home On A Premium Corner Lot! 1987 Sq.Ft The Largest Semi On TheStreet! Bright & Spacious Layout W/Quality Fin & Upgrades- Double Door Entry, Mdrn Oak Staircase,H/W Flr, California Shutters & Real Wood Blinds T/O . Laundry On Main Flr. Family Rm O/L Backyard! Chef's Kit W/ S/S Appliances, Custom Countertops W/Breakfast Area W/ W/O To Yard. Mstr Br W/ 5Pc Ensuite W/Upgraded Sink & W/I Closet + 4 Spacious Br On 2nd Floor! Legally Finished basement for Personal USE. (id:27910)
RE/MAX Gold Realty Inc.
177 Maplewood Avenue
Hamilton, Ontario
Welcome to your dream home in downtown Hamilton, Ontario, nestled on the charming Maplewood Ave, just a stone's throw away from the verdant beauty of Gage Park and within easy reach of transit and amenities. This meticulously renovated 2.5-story house exudes warmth, comfort, and a modern style. As you step inside, you're greeted by an open-concept kitchen, sleek countertops, Island, and ample storage space. The seamless flow from the kitchen to the living areas creates an ideal space for entertaining guests. With four bedrooms sprawled across the upper floors, including a cozy retreat in the basement, and two full 4-piece bathrooms. Pot lights throughout the house and the convenience of your laundry on the second floor. Parking is a breeze with room for six cars, one in the front and an additional five in the expansive backyard, ensuring hassle-free hosting for gatherings or accommodating multiple vehicles. Alley access adds convenience to the detached garage at the back of the property, offering extra storage space. The real showstopper of this property is the enormous enclosed backyard, providing a private oasis in the heart of the city for you and your pets. Whether you're hosting summer BBQs, gardening enthusiasts, or simply craving some outdoor relaxation, this vast outdoor space offers endless possibilities. Adding to the appeal are two sheds - one dedicated to storage and one for lounging.Don’t miss out on this prime location, home and lot! (id:27910)
Royal LePage State Realty
18 Openbay Gardens
Brampton (Sandringham-Wellington North), Ontario
Immaculate Detached Home in the heart of Springdale. Unbeatable Location!!! Just minutes away from HWY 410!! Nestled in a family-friendly neighborhood, parks, schools and a shopping center. This Gorgeous 4 Bedrooms, 4 Baths Detached Home Features Double Door Entry, and Hardwood Floors on the main level. The spacious Kitchen boasts stainless steel appliances and a fireplace in the family room. Enjoy seamless indoor-outdoor living with large windows leading to a concrete backyard and a garden-main floor laundry with garage access. The second floor unveils four generously sized bedrooms, including a grand primary bedroom with a walk-in closet and an ensuite. (id:27910)
Royal LePage Flower City Realty
323 Mullighan Gardens
Peterborough (Northcrest), Ontario
Wow! Incredible value! 323 Mullighan Gardens is a build by Dietrich Homes that has been created with the modern living in mind. Featuring a stunning open concept kitchen, expansive windows throughout and a main floor walk-out balcony. 4 bedrooms on the second level, primary bedroom having a 5piece ensuite, walk in closet, and a walk-out balcony. All second floor bedrooms offering either an ensuite or semi ensuite! A full, unfinished basement offers tonnes of potential! This home has been built to industry-leading energy efficiency and construction quality standards by Ontario Home Builder of the Year, Dietrich Homes. A short walk to the Trans Canada Trail, short drive to all the amenities that Peterborough has to offer, including Peterborough's Regional Hospital. This home will impress you first with its finishing details, and then back it up with practical design that makes everyday life easier. Fully covered under the Tarion New Home Warr. Come experience the new standard of quality builds by Dietrich Homes! (id:27910)
Century 21 United Realty Inc.
4 Hilborn Crescent
Plattsville, Ontario
Nestled in the quaint charm of Plattsville, just a short 25-minute drive from the bustling hubs of Kitchener/Waterloo, lies an opportunity for charming townhouse living by Sally Creek Lifestyle Homes. Plattsville offers the small-town tranquility without compromising on convenience. Its proximity to Kitchener/Waterloo ensures easy access to urban amenities while providing a retreat from the hustle and bustle of city life. Embrace the best of both worlds in this perfect setting. The main level enjoys engineered hardwood flooring and 1'x2' quality ceramic tiles. Bask in the spaciousness of 9' ceilings on the main and lower level, creating an atmosphere of openness. The stairs are oak with iron spindles. The kitchen features quartz countertops, extended-height cabinets with crown moulding, and plenty of storage space for your essentials. The primary bedroom suite enjoys a walk-in closet and en-suite bathroom with a glass shower. On the exterior, oversized picture windows invite abundant natural light, while premium brick, stone and siding, along with captivating roof lines, enhance the home's curb appeal. Access to backyard from the garage. This home is to be built (Occupancy Spring 2025). Several lots and models to choose from. Visit the model home at 43 Hilbron Cres, Plattsville. Open Saturday and Sunday from 11 am to 5 pm, or by appt. RSA (id:27910)
RE/MAX Escarpment Realty Inc.
6073 Dixon Street
Niagara Falls, Ontario
Imagine a life where every day feels like a perfect blend of adventure and relaxation. At 6073 Dixon St., you’ll find a place where family memories are made, and everyday moments become special. Picture yourself hosting summer barbecues on the expansive back deck, where the laughter of friends and family fills the air. The kitchen, with its easy access to the outdoors, becomes the heart of your home—whether you’re preparing a quick snack for the kids or a gourmet dinner for guests. As you walk through the main floor, the warm glow of the engineered hardwood floors under your feet sets the tone for cozy evenings spent unwinding in the living room. Upstairs, three comfortable bedrooms await, ready to be transformed into your personal sanctuaries. The dedicated office space offers a quiet retreat for work or study, with a staircase leading up to the laundry room. But the true gem of this property is the sprawling backyard. With no rear neighbours, it’s a private oasis where you can unwind after a day at the nearby Fallsview Casino, or simply enjoy a quiet morning coffee, feeling like you’re on a permanent staycation. And when you need to venture out, the excitement of Niagara Falls is just a short walk away, offering endless opportunities for exploration. With a large detached garage and a driveway spacious enough for an RV and multiple cars, 6073 Dixon St. is not just a house—it’s the setting for your next chapter, where every detail is designed to welcome you home. (id:27910)
RE/MAX Escarpment Golfi Realty Inc.
2916 Shannonville Road
Tyendinaga, Ontario
Charming 2-storey detached home in Tyendinaga, ON, where cottage-style living meets modern comfort. This beautiful property on 12 private acres offers privacy. a circular driveway 300 feet from the road, the home includes 3 spacious bed, 3 modern bath-with a master suite boasting a walk-in closet and spa-like en-suite-and living areas with 9-foot ceilings and two fireplaces. The gourmet kitchen features S/S appliances, a 5-burner gas stove, granite countertops, and a large center island. Enjoy the front deck or relax in the 5-person hot tub on the rear deck, overlooking a gazebo and stone patio. With hydronic heating, a tankless water system, and well water with softening and UV sterilization, conveniently located between Belleville and Napanee, just 8 minutes north of Hwy 401. **** EXTRAS **** Large main floor, family room is equipped with hydronic baseboards, hot water propane heat, and ductless A/C (id:27910)
Lucky Homes Realty
3050 Pinemeadow Drive Unit# 57
Burlington, Ontario
You'll be amazed by the size of this condo! The living room large windows makes it bright and welcoming, boasting a walk-out to the balcony, perfect for enjoying your morning coffee or barbecuing your favourite meal. Enjoy numerous cupboards and counter space in the kitchen that opens to the living room and dining area. The master bedroom offers the convenience of a four-piece ensuite, walk-in closet, and patio doors leading to the balcony. There is a second good-sized bedroom and an additional 3-pc. Bathroom. Need a home office? There's plenty of room for that too! The ensuite laundry room provides ample storage for cleaning supplies and tools. Located in a prime area, you'll enjoy the convenience of being within walking distance to stores, parks, and transportation routes. Included with the condo is one parking space, with the option to rent additional parking ($30/mo.) or a storage unit ($15/mo.) as available. Don't miss the opportunity to call this condo your new home! (id:27910)
Keller Williams Edge Realty
112 Cortina Crescent
Blue Mountains (Blue Mountain Resort Area), Ontario
Escape to tranquility in this custom-built bungalow nestled amidst mature trees in Nippissing Ridge (Craigleith). This over 4,000 sqft oasis offers 5 bedrooms, a dedicated office, and ample space for entertaining. The main floor is an entertainer's dream, featuring an open-concept layout that seamlessly blends the living, dining, and kitchen areas. The gourmet kitchen is a chef's delight, while the luxurious master suite with its spa-like ensuite and generous walk-in closet offers a private retreat. A walk out to the private backyard is available from the Primary, second bedroom and kitchen area. Gather around the warmth of the stunning stone-faced fireplace, creating unforgettable moments with family and friends. The lower level is a versatile space perfect for relaxation, recreation or an opportunity for a seasonal income, with a family room, 2 additional bedrooms, a dedicated office space, a games room, a fully equipped Kitchen and a separate entrance. Built with energy-efficient ICF construction and featuring heated floors on both levels, this home provides ultimate comfort year-round. Immerse yourself in the natural beauty of Georgian Bay, nearby skiing-Craigleith and Alpine Ski Club, Blue mountains, and endless outdoor adventures. New roof 2023, main floor recently painted. **** EXTRAS **** Refrigerator-lower level, Dishwasher-lower level, Stove-lower level, pool table-lower, sonos system, Invisible Fence (id:27910)
Century 21 Millennium Inc.
277 Nelson Street
Barrie, Ontario
Open house Sept 28 @11-1 and Sept 29 @2-4. Don't miss out on this great opportunity to own a lovely and affordable updated home! This beautiful home ideally located in Barrie's desirable North East end. Walking distance to Georgian College, high shcool and elementary school. Close to lake, RVH hospital, shopping plaza, HWY 400 exit, and other amenities. A 3-level back-split layout features an open and bright kitchen/dining area that is perfect for entertaining, and flows nicely into the lower level living room with cozy gas fireplace. Walk out from there into a private, mature treed backyard. Bathroom in-floor heating! Primary bedroom with walk-in closet. Inside entry from garage. $$$ spent on upgrades.Second and Lower level flooring with stairs 2024. Kitchen renovation 2023. New kitchen appliances 2023. New extended driveway 2023. Squirrel protection life time warranty 2022. Senville heating and cooling system 2021. Backyard shed 2021. BBQ hookup 2021. Light fixture and smart switches 2020. Shingles 2020. (id:27910)
Homelife Landmark Realty Inc.
2651 Devonsley Crescent
Oakville (River Oaks), Ontario
Absolutely Stunning! This magnificent detached house boasts approximately 2500 square feet of exquisite living space, featuring 4 spacious bedrooms (Including 1 Bedroom in the Basement) & 4 luxurious washrooms. On the main floor you will find an open-plan living and dining area that seamlessly flows into the family room. The family room with large windows, looking over the backyard & deck. The chef's delight kitchen is equipped with high-end stainless steel appliances, a natural gas stove, a stainless steel over-the-hood fan, and beautiful quartz countertops and a beautiful Centre Island. The master bedroom is a private retreat, featuring a walk-in closet and a luxurious 4-piece en-suite bathroom. Additionally, there are two more good size bedrooms with closet orgenizers & a 4 piece main washroom. The property includes a finished basement with One good size bedroom and a 3 piece ensuite washroom and a large recreational room. This masterpiece home is a rare opportunity that combines luxury, comfort, and functionality in a picturesque setting. Don't miss your chance to own this exceptional property! Very close to all the amenities, Very Close to Oakville Hospital, Local Schools, Parks, Uptown Core, Hwy 403 & Lake Ontario. **** EXTRAS **** List of Upgrades: Full Kitchen (2024), Dishwasher (2024), Fence (2023), Upstair & Basement Flooring (2023), Brand New Laudnry (2023), Brand New Roof (2023), Freshly Painted (2024). (id:27910)
Save Max First Choice Real Estate Inc.
Save Max Real Estate Inc.


