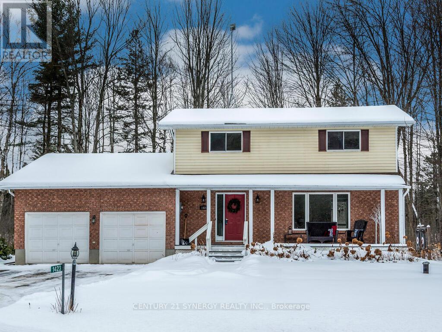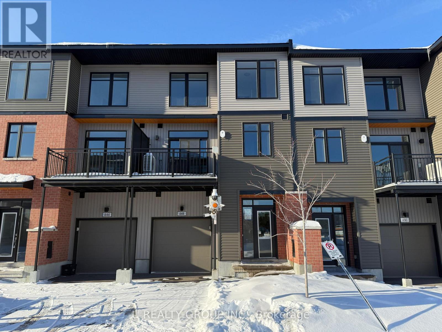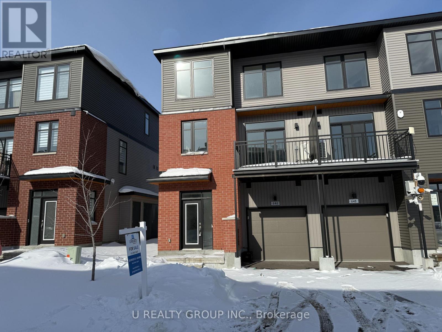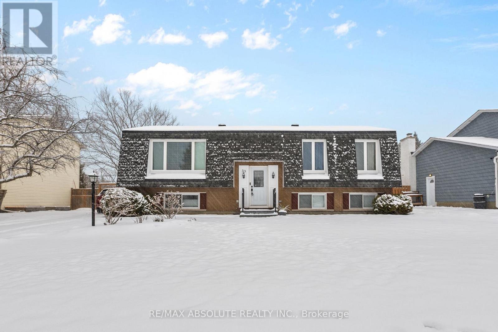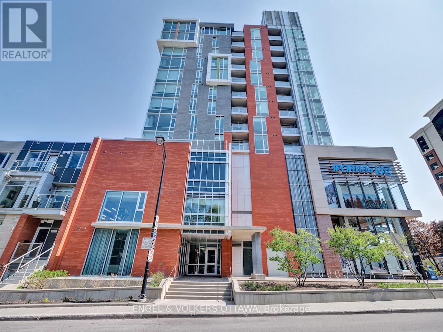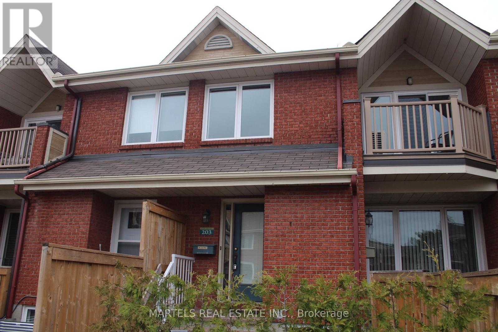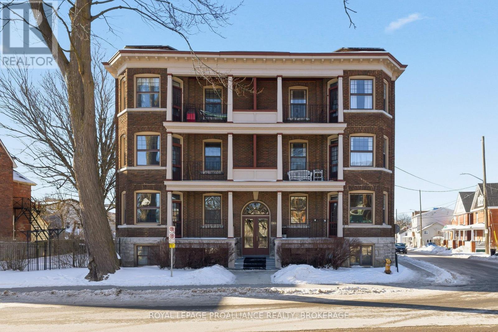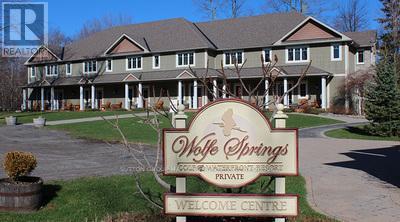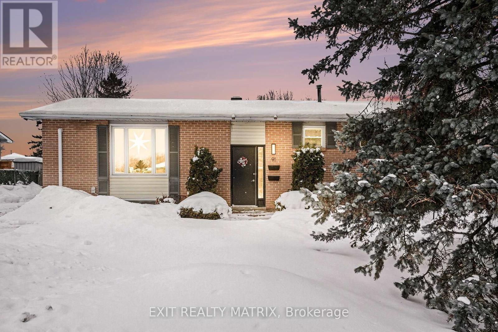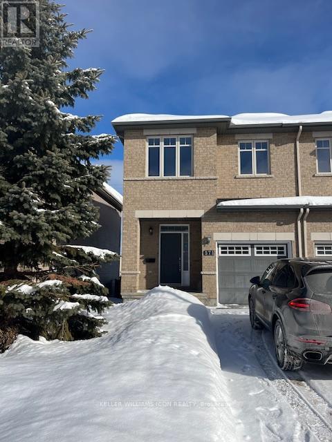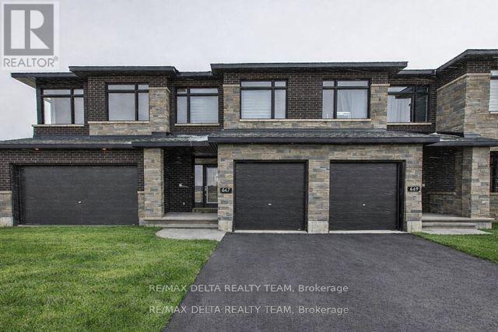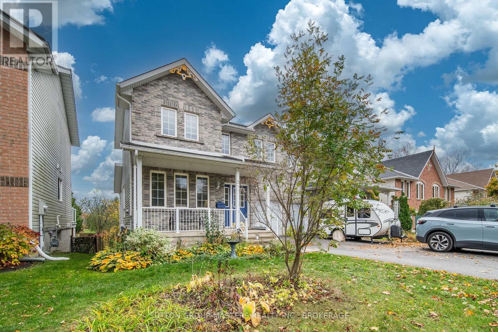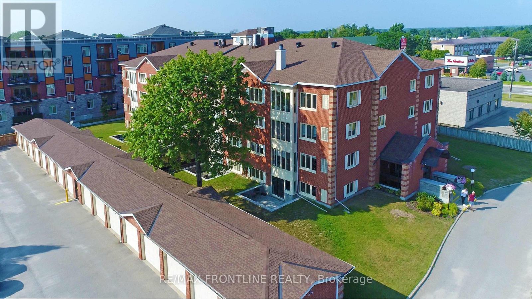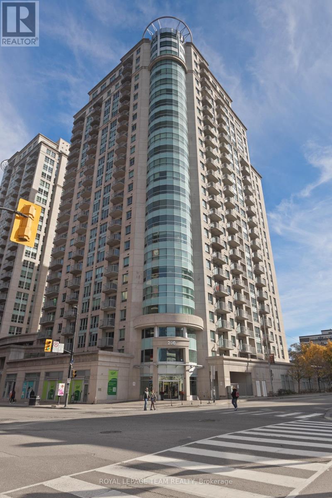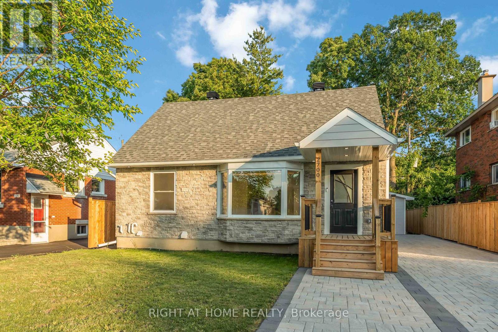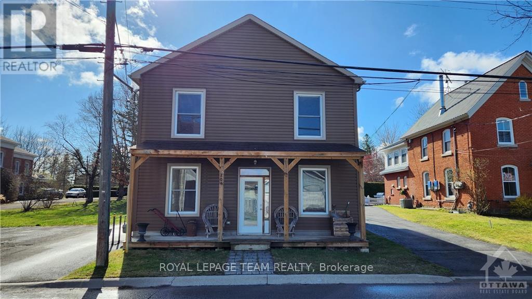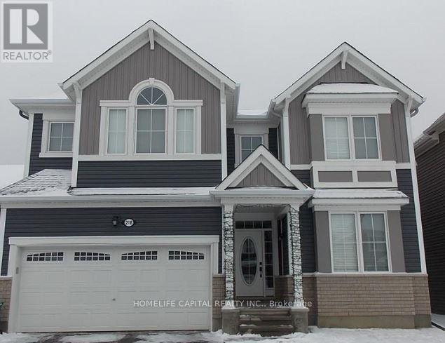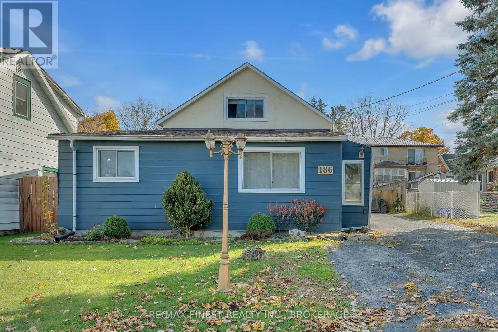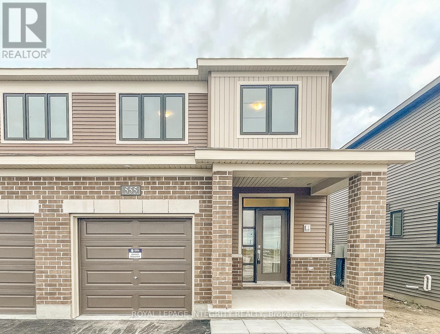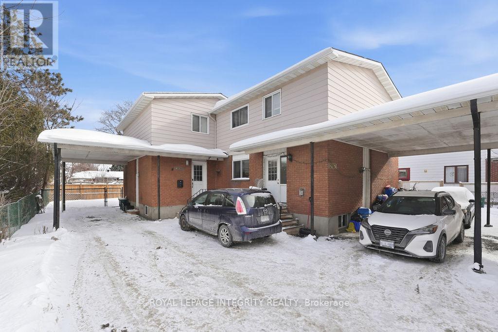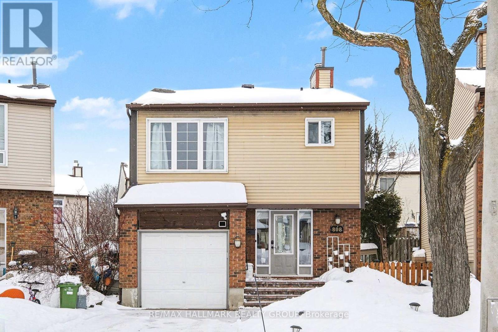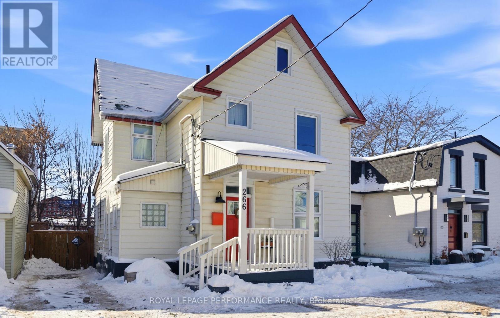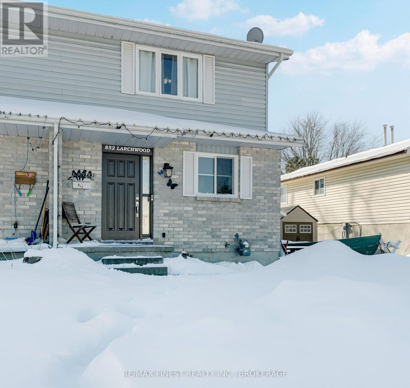1423 Diamondview Road
Ottawa, Ontario
Calling All Contractors and Families Alike! Nestled on a beautifully wooded and private 2-acre lot, this property offers the perfect blend of space and convenience. Just minutes from the 417 via the March Road exit, it's an ideal location for those who value quick highway access and plenty of room for vehicles and equipment. The spacious single-family home features a traditional layout with large principal rooms. Featuring a bright main floor family room with a wood stove, an eat-in kitchen, formal dining room, very spacious living room, three generous bedrooms, and three bathrooms. The double-car garage provides ample parking and storage, while the unfinished basement offers excellent potential for a workshop, gym, or additional living space. Note the location of the second laneway which allows for easy access to the property and enhances its versatility. Combined with the RU zoning, it opens the door to endless possibilities - consider building a Secondary Dwelling Unit (ADU) and generating an extra income stream. With just a bit of updating, this home can truly shine. Whether you're a family looking for room to grow or a contractor seeking space and convenience, the opportunities here are endless. (id:28469)
Century 21 Synergy Realty Inc.
648 Corporal Private
Ottawa, Ontario
Welcome to this brand-new Clementine model by EQ Homes, a rare corner-unit back-to-back townhome offering added privacy and an abundance of natural light. Thoughtfully designed with a modern open-concept layout, this home features stylish finishes, well-proportioned living spaces, and the convenience of low-maintenance living without compromising on comfort or functionality. Being newly built, it delivers a turnkey opportunity with contemporary design and today's building standards-perfect for buyers seeking a fresh, move-in-ready home in a growing community. (id:28469)
U Realty Group Inc.
646 Corporal Private
Ottawa, Ontario
Welcome to this brand-new Holden model by EQ Homes, an interior back-to-back townhome thoughtfully designed for modern, low-maintenance living. The open-concept layout offers a seamless flow between the kitchen, dining, and living areas, enhanced by contemporary finishes and natural light. Upstairs, the well-proportioned bedrooms provide comfort and functionality, while the newly built construction ensures a move-in-ready experience with today's standards. Ideal for first-time buyers, downsizers, or investors, this home combines style, efficiency, and convenience in a growing community. (id:28469)
U Realty Group Inc.
33 Owlshead Road
Ottawa, Ontario
A beautiful cared for home (same owners for over 33 years) in the lovely community of Munster that sits on a PREMIUM fenced lot that is 65 x 105. TONS of upgrades! Roof 2020, FURNACE & AC 2019/ All new windows were replaced in 2010 & 2023 (except 2 in the lower level) . The driveway can accommodate over 5 cars! Open concept main floor- the kitchen is just a. few years old & offers TONS white shaker style SOFT closing drawers & cabinets, QUARTZ countertop large island, subway til backsplash, stainless appliances & a window overlooking the BIG backyard!. The living room is huge & has 2 large windows that allow for a very bright main level! HARDWOOD floors on the main floor, NO carpet in this home! The dining room allows for easy access through the NEW patio doors to the large back deck. 3 bedrooms on the main floor PLUS an updated VERY pretty 4-piece main bath! The lower level offers 3 large rooms, ALL have egress windows so 3 additional bedrooms or a 4th bedroom & family room office/ playroom- the layout allows for many different living styles & family sizes! There is also a FULL bath in the lower level & plenty of storage! Fenced SOUTH facing backyard is surrounded by lots of mature trees & 2 sheds! This is REALLY great value for a detach large home offering OVER 2100 square feet of FINISHED space! (id:28469)
RE/MAX Absolute Realty Inc.
509 - 118 Holmwood Avenue
Ottawa, Ontario
Enjoy this excellent location..one of the most walkable areas in Ottawa. 2 bedrooms, 2 baths.Floor to ceiling windows with electric blinds. Den area,(2.0x1.75) is actually an alcove with custom cabinetry. Super kitchen. Fantastic building amenities include 4th floor expansive rooftop terrace, party room, gym and meeting area. Garage parking with EV infrastructure in place.There are 2 condominium corporations..one for building ..one for parking. Condo located in Northeast corner of the building. Building name,The Vibe, says it all! (id:28469)
Engel & Volkers Ottawa
203 - 1768 Marsala Crescent
Ottawa, Ontario
Are you looking for a stand-out 1-bed rental w/2 BATHS & A LARGE FINISHED FLEX SPACE/BONUS RM-separated by 2 flights of stairs for extra privacy? That lower-level space is the game-changer: ideal for overnight guests, grandkids staying over, a teen hangout, or a quiet home office, gym or media room-while enjoying an ACTIVE LIFESTYLE w-NO extra amenity fees. Welcome to CLUB CITADELLE (Totally smoke free): RESORT-STYLE LIVING in a wonderful Orléans neighbourhood where you can truly leave the car at home. A rare find. WALK TO Metro(s), shops, restaurants, Tim Hortons, parks, the library, Ray Friel Recreation Complex, hi-schools, & transit (incl express buses), w/quick/easy access to Hwy 174 & downtown Ottawa. INSIDE: OPEN-CONCEPT 2nd level w/a bright living rm & an east-facing balcony for morning sun + a dining area & den. The open kitchen offers breakfast bar, quartz countertops, dbl sink & stainless steel appls. The primary bedrm features a walk-in closet & is steps to the main 4-pc bath. Downstairs, a fully finished flex rm (often used as a bedrm-style guest space) incl its own 2-pc bath, creating true separation-ENTERTAINING UPSTAIRS, PRIVACY DOWNSTAIRS. Laundry is in the fin'd lower level. Enjoy a private main-flr entry & private front yard & walkway & your own parking right in front of the unit. Ductless wall-mounted air conditioning keep summers comfortable. CONDO AMENITIES: clubhouse, exercise centre, outdoor heated pool, sauna, tennis courts & Club activities. Quick occupancy avail-book your showing today! Enjoy coffee on the balcony, then unwind by the pool/sauna/tennis-your staycation. A bonus level w/own bath is a rare perk for renters. Safe neighbourhood known for walkability-conveniences and recreation right outside your door year-round! Rental application, credit check, proof of income, employment letter & references required. No smoking or cannabis use permitted; No pets. Flr plan available. Some photos are virtually staged. Listing agent are the owners (id:28469)
Martels Real Estate Inc.
6 - 244 Barrie Street
Kingston, Ontario
Offering versatile ownership, this downtown condo is ideal for an investor or a professional seeking a city residence. Located in a rarely offered, quiet, self-managed, heritage building, Villa St.Claire, with many long-term owners, the property reflects pride of ownership and long-term stability. Set in a fantastic downtown location in Sydenham Ward, it is within walking distance to everything Downtown Kingston has to offer, including a five-minute walk to Queen's University, Hotel Dieu and Kingston General Hospital. This spacious top-floor unit, currently configured as a four-bedroom, boasts impressive 9-foot ceilings and a bright, carpet-free interior. Rich in historic character, the condo features gorgeous original trim, original doors, hardwood floors throughout, and charming built-in storage elements, all complemented by neutral décor within a solid brick-built structure. Two private balconies offer inviting outdoor retreats, while a shared outdoor greenspace enhances the setting. Additional highlights include ensuite privatelaundry, excellent in-unit storage, dedicated bike storage, and one parking space. (id:28469)
Royal LePage Proalliance Realty
6-9 - 532 10th Concession Road
Rideau Lakes, Ontario
This end unit, with a stunning view, nestled on the edge of Wolfe Lake, offers a fractional ownership suite at Wolfe Springs Resort. Only 5 minutes from the popular shopping desination in the picturesque village of Westport. This beautiful 2-storey villa has two very spacious bedrooms. The master bedroom has a private balcony overlooking Wolfe Lake and boasts a king-sized bed, walk-in closet, soaker tub, propane fireplace and 42" TV. The other room offers a queen-sized bed along with a single set of bunk beds with a full ensuite in the guest bedroom as well as laundry area with washer and dryer on the second floor. Wolfe Springs property backs onto the Evergreen Golf Course which has a newly renovated clubhouse and fully licensed patio which overlooks the golf course and Wolfe Lake. Common areas to enjoy include a theatre room, boat house and a relaxing place to enjoy campfires in the evening. Enjoy the sandy, clean beach in the summer or a skating rink in the winter. You can also kayak, paddle boat or bike and if you have your own boat, Wolfe Springs has a dock to use during your stay. Wolfe Springs is a fun vacation spot year-round! This unit includes 5 weeks that you can choose throughout the year with the summer week being August 16-23, 2026. Come and see all that this beautiful resort has to offer! (id:28469)
Sutton Group-Masters Realty Inc.
91 Sheldrake Drive
Ottawa, Ontario
The Ultimate Income-Generator & Modern Masterpiece! Welcome to a rare turnkey opportunity in one of the city's most sought-after neighbourhoods. Whether you are an investor looking for a high-yield property or a homeowner seeking a "mortgage helper" that doesn't feel like a basement, this beautifully renovated bungalow delivers on every front. The sun-drenched & sophisticated upper level features a sleek, modern aesthetic with high-end finishes and an open-concept layout. Large windows flood the space with natural light, highlighting the premium flooring and contemporary kitchen. This apartment offers 3 spacious bedrooms, a full modern bath and a 3 piece ensuite bath. Bonus: A fantastic, reliable tenant is already in place, providing immediate cash flow from day one. The lower level is a Legal, Luxury Secondary Suite. This isn't your average basement apartment. Fully legal, this bright 3-bedroom, 2 bath unit mirrors the quality of the upstairs. Currently vacant-perfect for a multi-generational family, or set your own "top dollar" market rent. Features a modern kitchen, egress windows for safety and light, and premium finishes throughout. Enjoy a massive rear deck perfect for summer BBQs, overlooking a fully fenced, private yard. Includes a sturdy shed for all your seasonal gear. No more juggling cars-the oversized driveway comfortably accommodates 4 vehicles. Situated in a quiet, family-friendly pocket where everything is at your doorstep. Steps from scenic parks, hiking trails, and the local arena. Minutes to top-rated schools, major shopping centres, and public transit for an easy commute. Properties with this level of finish and "Legal Suite" status are rare. With the upper tenant settled and the lower unit ready for occupancy, the math simply works. 24 hours notice for showings. (id:28469)
Exit Realty Matrix
571 Remnor Avenue
Ottawa, Ontario
"END UNIT with NO REAR NEIGHBOURS! Welcome to this stylish townhome built by Richcraft, ideally located in highly sought-after Kanata Lakes. This impeccable home is loaded with upgrades, featuring sleek quartz countertops in the modern kitchen and luxury vinyl flooring in the finished basement. The large front porch leads to a sun-drenched main floor boasting 9-foot ceilings, gleaming hardwood, and a contemporary kitchen with stainless steel appliances and a central island. The open-concept living and dining area is brightened further by a dramatic vaulted ceiling. The spacious primary bedroom offers a walk-in closet and an elegant ensuite bath, accompanied by two good-sized secondary bedrooms and a shared full bath upstairs. The fully finished basement provides exceptional bonus space, complete with a cozy gas fireplace, laundry room, 3-piece rough-in, and abundant storage. As an end unit with no rear neighbours, the fully fenced, private backyard sits on a premium, longer lot, offering generous space and exceptional privacy for summer entertaining and family activities. Some photos are staged. Located within boundaries for top schools (including WEJ, Stephen Leacock Earl of March, and All Saints), you are steps from parks, restaurants, and grocery stores, offering ultimate convenience and luxury living. Book your private showings today!" (id:28469)
Keller Williams Icon Realty
667 Cordelette Circle
Ottawa, Ontario
Over 2,100 sq. ft. of upgraded living space in a premium Richcraft executive townhouse, located in the heart of the family-friendly Trailsedge community. Just steps from scenic walking trails and a nearby park with playground, soccer field, and splash pad-this is a location buyers wait for. The bright, open-concept main floor features upgraded hardwood flooring, 9-foot ceilings, oversized windows, a cozy gas fireplace, and a rare main-floor den-perfect for a home office or flexible living space. The modern kitchen is designed to impress with quartz countertops, pot lighting, two-toned upgraded cabinetry, and a large island with breakfast bar, ideal for entertaining and everyday living. The second level offers a convenient laundry room, open loft area, and three spacious bedrooms. The primary suite is a true retreat, complete with a walk-in closet and spa-inspired ensuite featuring an oversized shower, soaker tub, and double vanity. The fully finished lower level adds valuable living space, perfect for movie nights, a playroom, or family hangouts. Step outside from the main floor to a private, fully fenced backyard-ideal for kids, pets, and summer BBQs. Move-in ready, loaded with upgrades, and offering exceptional space in one of Orleans' most desirable communities. Some photos virtually staged. (id:28469)
RE/MAX Delta Realty Team
481 Fieldstone Drive
Kingston, Ontario
Welcome to this bright and beautiful elevated bungalow semi in Kingston's east end! This immaculate home offers bright and comfortable living with an abundance of natural light. The main floor includes a spacious dining area, an eat-in kitchen, a 2-piece bath and a large living room area. The upper level offers a generous primary and 2 other bedrooms, 5-piece bath. Downstairs, the finished lower level offers a walk-out, a bedroom, sitting area and workshop. The fully fenced backyard features a relaxing and spacious deck and brand new retractable awning. This home is move-in ready and a pleasure to show. Come have a look! (id:28469)
Sutton Group-Masters Realty Inc.
Unit #302 - 10 Armstrong Drive
Smiths Falls, Ontario
Just reduced and priced to sell! Welcome to this bright and spacious 2-bedroom corner unit condo, offering an abundance of natural light from windows on both sides. This well-maintained, secure, pet-friendly (with restrictions) building, combines comfort, convenience, and peace of mind. Step inside to discover a nicely designed layout featuring a generously sized primary bedroom with private 3-piece ensuite. The second bedroom is ideal for guests, a home office, or hobby space. One of the unit's most desirable features is the attached single-car garage with inside access! Outside, you're just a short stroll away from local shops, restaurants, and more! (id:28469)
RE/MAX Frontline Realty
1112 - 200 Rideau Street
Ottawa, Ontario
This 1,106 sqft corner unit is located in the elegant and well-managed Claridge Plaza. Rent includes parking, storage locker, heat, air conditioning, and water. The unit offers 2 spacious bedrooms, 2 full bathrooms, in-unit laundry, and a well-appointed kitchen featuring granite countertops, stainless steel appliances, and hardwood flooring throughout. An open-concept den adjacent to the kitchen provides flexible space-ideal for a home office, reading nook, or bar area. Floor-to-ceiling windows flood the unit with natural light and showcase south-facing views from the 11th floor. Residents enjoy exceptional building amenities including an indoor pool, two fitness centres, a private theatre room, party room, and an outdoor terrace with BBQs. The building also features 24-hour concierge and security for added peace of mind. Ideally located just steps to the Rideau Centre, cafés, restaurants, the Rideau Canal, and downtown entertainment. Tenant pays hydro (approx. $80/month). (id:28469)
Royal LePage Team Realty
2700 Priscilla Street
Ottawa, Ontario
Fully Renovated 1-1/2 Storey Bungalow with Legal Secondary Dwelling Unit (SDU), Turnkey Investment or Perfect Multi-Generational Home!Welcome to this beautifully renovated 1-1/2 storey bungalow that effortlessly blends classic charm with modern design. Situated on a quiet,family-friendly street, this move-in-ready home has been extensively upgraded from top to bottom, offering exceptional versatility and value. Step inside the main unit to discover a bright, open-concept layout featuring stylish finishes, contemporary flooring, and a brand-new kitchen withquartz countertops, stainless steel appliances, and ample cabinetry. The main floor includes spacious living and dining areas, a full bathroom,and a generous bedroom. Upstairs, you'll find a private primary bedroom with bonus space perfect for 2nd bedroom or home office . The fullyfinished legal basement suite has a separate entrance and is thoughtfully designed as a second dwelling unit. It features a modern kitchen, sleekbathroom, comfortable living space, and 2 bedrooms ideal for rental income, in-laws, or extended family. Extensive renovations done in 2024-2025 include new electrical, plumbing, A/C, windows, roof, insulation, flooring, kitchens, bathrooms, and more all completed with permits and attention to detail. Enjoy a fully landscaped yard, private driveway, and a central location close to schools, parks, transit, and shopping.Whether you're looking for a smart investment, mortgage helper, or space for multi-generational living, this home checks all the boxes. KeyFeatures: 1-1/2 storey bungalow with 2 self-contained units, Legal basement suite with private entrance, SDU, in-law suite, Fully renovated with high-quality finishes, Updated mechanicals, windows, roof & more Ideal for investors, families, or first-time buyers. New detached garage built in 2025 with Electric Car Charger plug fits any SUVs. Dont miss this rareopportunity to own a completely turnkey property with income. ** This is a linked property.** (id:28469)
Right At Home Realty
204 Asa Street
North Grenville, Ontario
Welcome to 204 Asa Street, a charming duplex nestled in the heart of old Kemptville! This well-maintained property offers the perfect opportunity for investors or homeowners looking to generate rental income. The building offers two spacious 2-bedroom 1-bathroom apartments with separate hydro meters. Lower unit has laundry in unit. Newly paved driveway and parking installed at rear of property in 2022. Conveniently located close to amenities, schools, and parks. Whether you're seeking a smart investment opportunity or a place to call home with the added benefit of rental income, 204 Asa Street is sure to exceed your expectations. 24hr notice required for showing. Upper unit photos taken prior to current tenant's occupancy. Leases are month to month. Flooring: Vinyl, Flooring: Hardwood, Flooring: Laminate. Additional heating: Baseboard (id:28469)
Royal LePage Team Realty
218 Ponderosa Street
Ottawa, Ontario
Welcome to 218 Ponderosa St. Available April 1, 2026. Conveniently located close to schools, shopping, parks and recreation as well as public transportation. This spacious and sun filled 5 bedroom home has parking for 4 cars with 2 in the double garage which has inside entry. Generous sized bedrooms. The Primary bedroom boasts a his and hers walk in closet and beautiful 5 pc ensuite. One other bedroom also has it's own ensuite. Main floor living room features a gas fireplace. Please allow 24 Hours minimum for showings as the house is occupied by the current Tenant. (id:28469)
Homelife Capital Realty Inc.
186 Thomas Street
Greater Napanee, Ontario
Welcome to 186 Thomas St in Napanee, a charming income-generating duplex perfect for investors or those looking to reduce their mortgage with rental income. This well-maintained property features two separate units, each offering privacy and convenience to tenants. The back unit, currently rented at $1,440 per month (all-inclusive), provides a hassle-free living experience with hydro and gas covered by the owner. The front unit, rented at $1,197 per month (plus gas and hydro), gives tenants flexibility with their utility costs, making it an attractive option for renters. Key utilities such as water(averaging $340 every two months) and house insurance ($120) are owner-paid, keeping expenses manageable. Both units have their own entrances, and the shared yard provides a cozy outdoor space for relaxation. Located on a quiet street close to schools, parks, and local amenities, 186 Thomas St offers both comfort and convenience. This solid investment opportunity is ready for you schedule a viewing today and explore the potential of this fantastic duplex property! (id:28469)
RE/MAX Finest Realty Inc.
555 Aglish Mews
Ottawa, Ontario
Quality living at its best in this stunning 2022-built end-unit townhouse featuring 1,976 square feet of total living space. Ideally situated in a quiet enclave between Barrhaven and Manotick, you are just steps from convenient transit off Greenbank while remaining minutes from the scenic views, cafes, and relaxed lifestyle of Manotick Village. The open-concept main floor impresses with 9 ft ceilings, gleaming hardwood floors, and a gourmet chef's kitchen equipped with high-end stainless-steel appliances and a large granite island with a breakfast bar. The second level offers a spacious primary suite with a walk-in closet and private four-piece ensuite, plus two additional bright bedrooms, a full bathroom, and convenient upstairs laundry. The fully finished basement provides a large family room and ample storage. This like-new, energy-efficient home is professionally managed for a maintenance-free lifestyle. Includes garage parking and modern finishes throughout. This rental opportunity is available as early as January 15th. All utilities are extra and to be paid by the tenant, including hydro, water, heat, hot water tank rental, and snow removal. Please note that pictures were taken prior to current tenants' move-in, but the home is in remarkable condition and has been professionally cleaned. Feel free to contact Veronika for all inquiries and showings at veronika@royallepage.ca (id:28469)
Royal LePage Integrity Realty
837 Derreen Avenue
Ottawa, Ontario
Welcome to this beautiful 4-bedroom, 3-bathroom detached home in the sought-after Connections in Kanata community. The main floor features an open-concept layout with 9 ft ceilings, a spacious living room with a large window and cozy fireplace, and a separate dining room. The upgraded kitchen offers a breakfast area, stainless steel appliances including a gas stove, a quartz island with an undermount sink, quartz countertops, a modern backsplash, and stylish cabinetry. Upgraded oak stairs lead you to the second floor, where you'll find a generous primary bedroom with a 4-piece ensuite, along with three additional bedrooms and a full common bathroom. This home includes over $50,000 in builder upgrades throughout. Additional features include a fully fenced yard, automatic garage door opener, eavestroughs, pot lights in the kitchen/living/dining rooms, video camera rough-in, and an electrical outlet in the garage for EV charging-plus much more. Enjoy peace of mind with five years of Tarion warranty remaining. *All dimensions are taken from builder's floorplan. Don't miss your chance to own this stunning home. (id:28469)
Right At Home Realty
2039 St. Laurent Boulevard
Ottawa, Ontario
Stunning, updated semi-detached home for rent in a prime St. Laurent Blvd location! Offering great size inside, this beautifully upgraded property stands out with modern finishes throughout and exceptional functionality. The main level features a huge eat-in kitchen with newer cabinetry, stainless steel appliances, modern countertops, and ample storage, flowing into a bright dining and living area perfect for everyday living and entertaining. Recent updates include pot lights, contemporary flooring, and updated bathrooms that add a clean, modern feel. The fully finished basement offers excellent additional living space and includes a full bathroom, with direct side access from the carport, ideal for guests, extended family, or added privacy. Enjoy a large, private, fully fenced backyard, perfect for relaxing or outdoor activities. Parking is a breeze with space for two vehicles, including a carport. Located walking distance to Everything like transit, shopping, schools, and amenities, this move in ready home combines space, updates, and convenience. Book your private showing today (id:28469)
Royal LePage Integrity Realty
808 Torsa Court
Ottawa, Ontario
Welcome to 808 Torsa Crt! This renovated single home sits in family-friendly neighbourhood of Foster Fam/Fairfield Heights with super close proximity to major transit, Bayshore Shopping Centre, Hwy 417, good schools, walking/biking paths & Britannia Beach! Main level boasts hardwood floors throughout with the perfect layout for entertaining - front foyer with closet storage, powder bath, sun-filled living/dining areas, kitchen with tons of counter/cupboard space, main floor den or additional 4th bedroom, & walk-out to a fully fenced and private backyard. Upper level features 3 spacious bedrooms and 2 full renovated bathrooms as well as an additional den space. Finished basement offers large rec room, additional den/office space, laundry room and tons of storage. Parking for 2 vehicles with 1 inside the attached garage equipped with auto-garage door opener. Tenant pays all utilities (hydro, gas, water & HWT rental fee ($23.18/mo)). Available immediately! *ALSO AVAILABLE FULLY FURNISHED FOR $3,195/mo* (id:28469)
RE/MAX Hallmark Realty Group
266 Bradley Avenue
Ottawa, Ontario
The vibe awaits you in this detached 3-bed, 2-bath home in a great pocket of Vanier, which has undergone upgrades galore and is completely move-in ready. Nestled on a quiet, no-through-traffic street with wonderful neighbours, this is a great house with good energy. Originally a duplex, it has been flawlessly converted into a spacious, light-filled single-family home boasting lovely finishes that demonstrate meticulous care. The beautiful kitchen/dining room offers easy access to the backyard, making outdoor entertaining effortless, while the other two rooms on the main floor offer a flex space to curl up and read a book, watch a movie with the family, or have an office set up. The upstairs has been transformed from 2 bedrooms to 3, so that everyone can have their space while still being close to each other. A short walk to all Vanier has to offer: grocery stores, restaurants, libraries, community centres, live music, farmers' markets, and great schools. This is more than just a home-it's a launchpad for community life! We kindly ask for 24 hours irrevocable on all offers. (id:28469)
Royal LePage Performance Realty
852 Larchwood Crescent
Kingston, Ontario
Here it is, your next home and the hard work is already done for you. The kitchen and upstairs bathroom were recently renovated (so yes, they're actually nice), with new flooring throughout and fresh paint to make everything feel crisp and move-in ready. The home is bright and cheerful thanks to a south-facing backyard, complete with living room patio doors down a few steps to a quiet private patio (minus the nosy neighbours) - great for morning coffee, summer BBQs, or pretending you're good at gardening. The yard is fenced except along the sides of the house, so your dog and kids will escape, but that's an easy fix. Behind the scenes, the important stuff is also sorted: furnace and air conditioning were replaced in 2024, along with a tankless hot water heater. Best part? No rental equipment. Everything here is yours. Close to schools and parks, this is an easy, low-stress home in a great spot-no dramatic renovations required, no "future potential" speeches needed. Just unpack and get on with your life. The $$ details: Utilities are equally billed as follows $79/mo Enbridge; $109/mo Hydro One; $90/mo Utilities Kingston (id:28469)
RE/MAX Finest Realty Inc.

