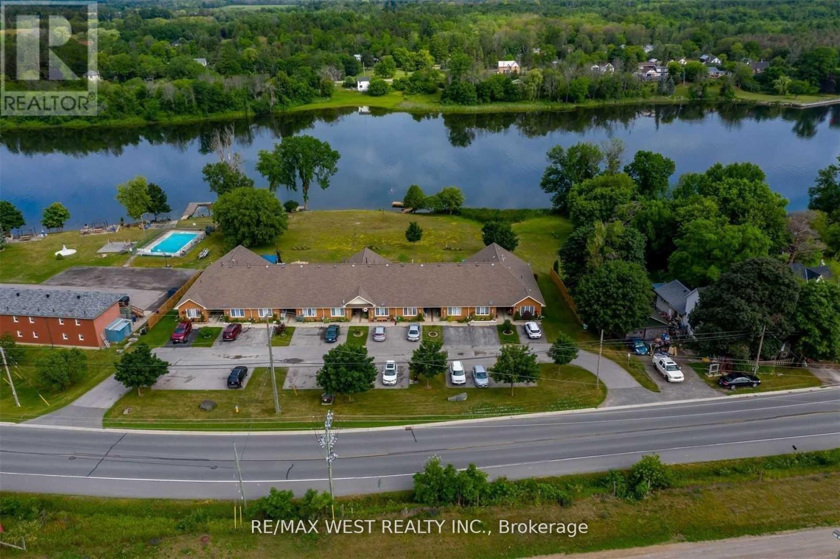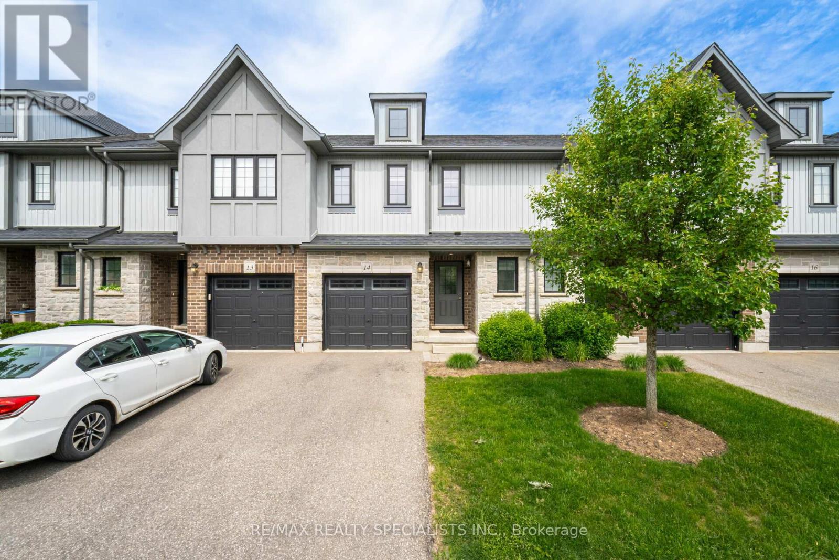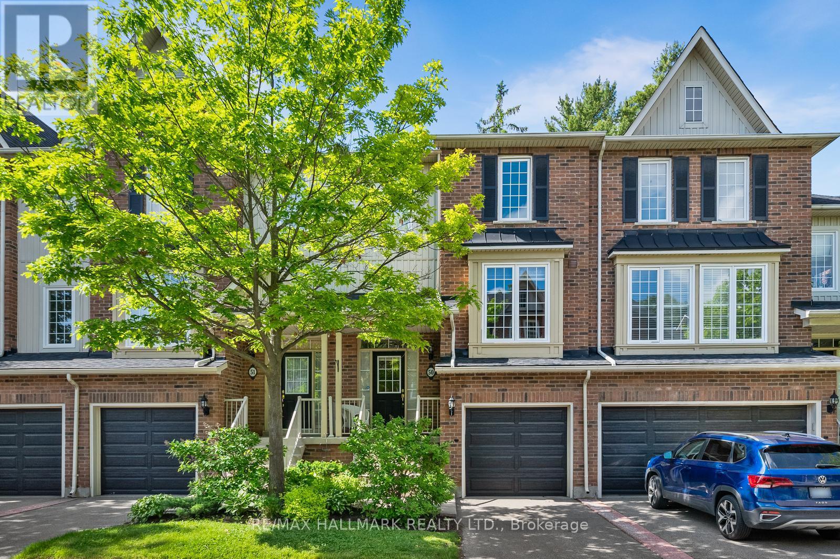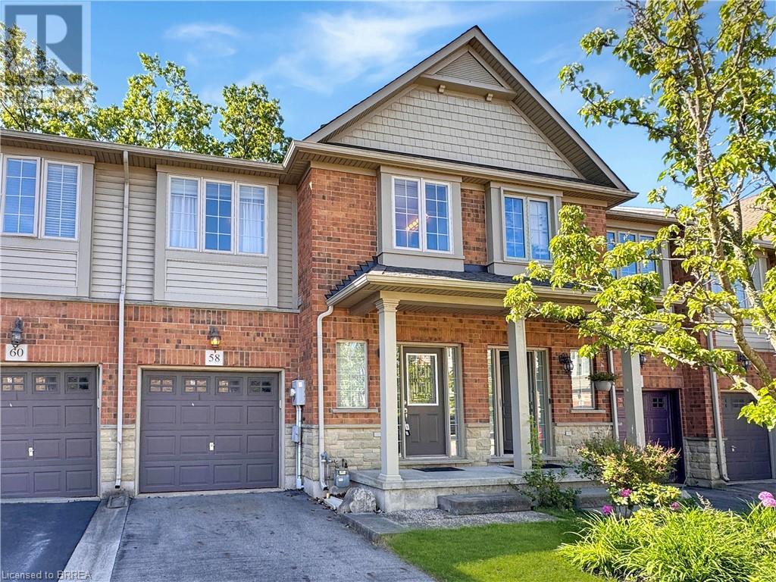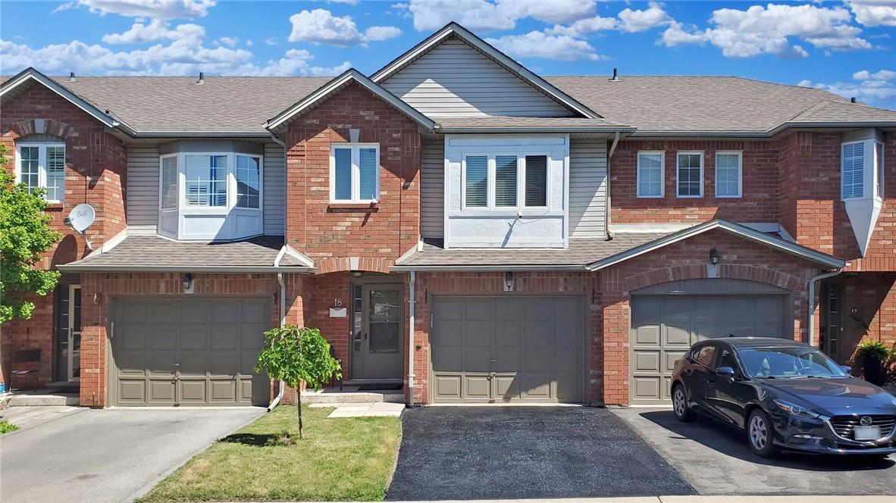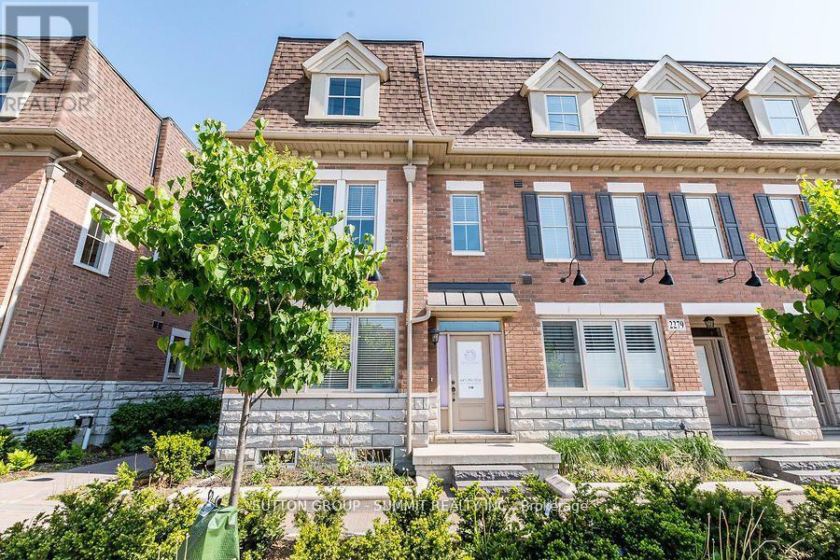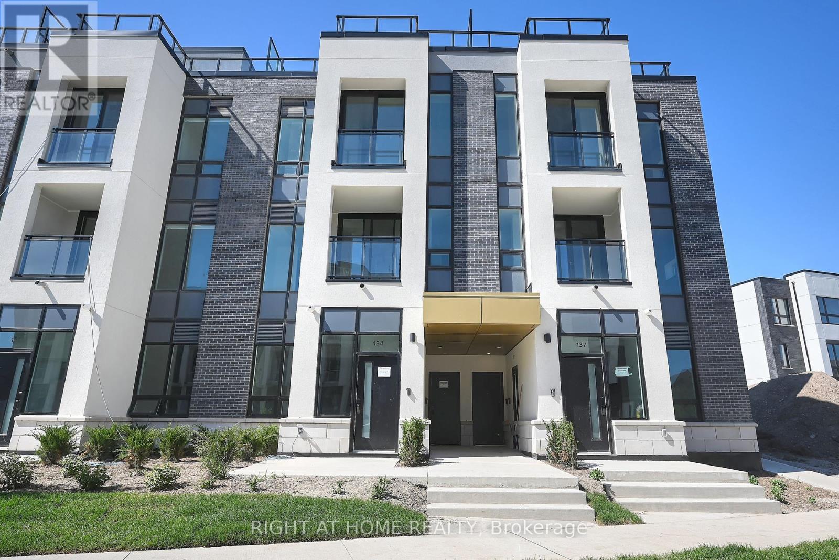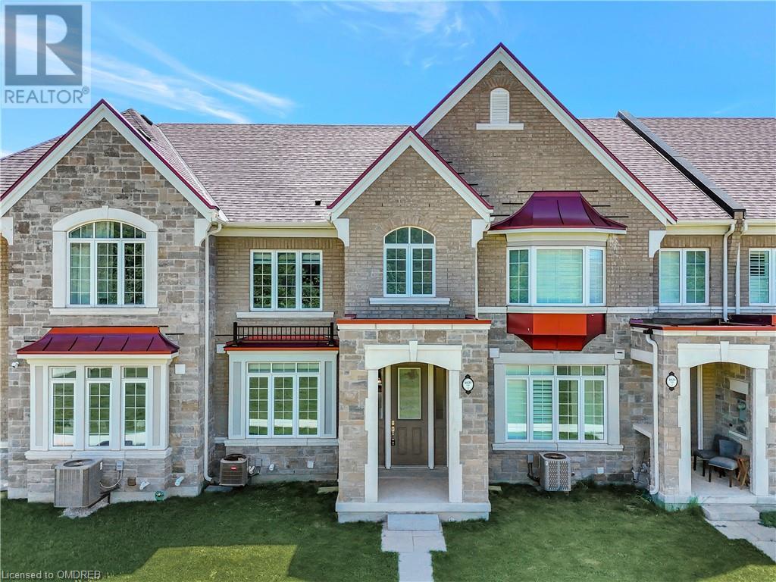11 Saddlecreek Drive
Markham, Ontario
Welcome to 11 Saddlecreek Drive in Thornhill, where luxury meets humor in this stunning 3-storey townhome! With over 2,000 sqft of living space, this home features 9' ceilings on the second floor, perfect for tall guests to dance freely. The open concept living space is ideal for your creative routines, while the kitchen offers direct access to a patio for seamless BBQing. Upstairs, find two bedrooms each with full ensuite bathrooms, giving you the 5-star resort experience daily. The finished basement includes a third bedroom, perfect for guests or that one friend who overstays. Enjoy the convenience of direct access to a built-in garage and additional parking on a private driveway. Living in this luxury condo grants access to fantastic amenities, including a gym and pool, ensuring you never miss a workout or a swim. Situated in urban Richmond Hill, you're steps away from Highway 7's plethora of shopping, dining, and public transit options, and close to highways 404 and 407/ETR for easy commuting. Plus, enjoy acres of nearby park space for your outdoor adventures. Ready to move in and laugh out loud? 11 Saddlecreek Drive is waiting for you! **** EXTRAS **** Use of building amenities. Private single garage (gated access) and private driveway. 9' ceilings on second floor. 2 ensuite bathrooms. Balcony for BBQ. Front door access and street parking. Finished basement. (id:27910)
Exp Realty
326 Lucy Lane
Orillia, Ontario
Welcome to this exceptional bungalow retreat in Orillia's North Lake community. This 2 bedroom + bonus room, 3 bathroom home offers luxurious living with unique features such as a walkout basement backing onto the forest, combined living room and dining area flooded with natural light, leading to the upper deck with breathtaking views. The contemporary kitchen boasts waterfall quartz countertops, a reverse osmosis water system, and updated appliances. The large primary bedroom overlooks the forest and includes a walk-in closet and ensuite bathroom. The fully finished basement offers versatility with a spacious family and recreation room, bonus room, and a bar area complete with a newly constructed Napoleon electrical fireplace. Recent upgrades, including upgraded electrical to 200amp, new interior doors, custom pantry pullouts, 3 pec bathroom, and water closet, new wider sliding door in basement. ensure modern comfort and convenience. ample visitor parking, and steps to the millennium trail system for scenic walks to downtown and the Water Front. this meticulously cared-for home awaits a new owner! (id:27910)
RE/MAX Right Move Brokerage
4 Santa Barbara Lane
Halton Hills, Ontario
Enjoy this newly built bungalow townhome with 1,788 square feet of living space. This quaint and tranquil neighborhood consists of 9 luxury bungalows with a modern farmhouse aesthetic. There are premium finishes throughout the home such as quartz counter tops, engineered flooring throughout and 9 foot ceilings. This 2 bedroom and large office/formal dining room is great for entertaining and ideal for a multitude of homeowners. Enjoy a short walk to the charming & historic Glen Williams area as well as close proximity to shopping malls, schools, restaurants and recreation centres make this an idea location. This home is Energy Star Rating and Tarion #H2473109 (id:27910)
Keller Williams Edge Realty
9 Santa Barbara Lane
Halton Hills, Ontario
Enjoy this newly built bungalow townhome with 1,716 square feet of living space. This quaint and tranquil neighborhood consists of 9 luxury bungalows with a modern farmhouse aesthetic. There are premium finishes throughout the home such as quartz counter tops, engineered flooring throughout and 9 foot ceilings. This 3 bedroom and large office/formal dining room is great for entertaining and ideal for a multitude of homeowners. Enjoy a short walk to the charming & historic Glen Williams area as well as close proximity to shopping malls, schools, restaurants and recreation centres make this an idea location. Unique features of this property is that there is a walk-out and its the end unit. This home is Energy Star Rating and Tarion #H2473114 (id:27910)
Keller Williams Edge Realty
7 - 9133 Bayview Avenue E
Richmond Hill, Ontario
Luxury Bristol Court with Safe Neighborhood, Sun Filled West facing 3+1 bedrooms, 3 baths Condo Townhouse located in the heart of Richmond Hill w/24 Hrs Gatehouse Security, Walkout to Backyard from ground floor Great room with door, can be family room or 4th bedroom, Hardwood stairs from ground to 2nd floor, Excellent maintained Complex, Maint. fees include: Landscaping and Snow removal, Roofing and shingle maintenance, and repair Windows, 9' ceiling on main floor, Walkout to patio from breakfast area on main floor, Direct Access From garage, Steps to Parks, Supermarkets, Restaurants, Minutes to Hwy7, 404 and 407, Thornlea Ss , St. Robert Catholic High School, Christ The King & Doncrest Elementary School ** **** EXTRAS **** :***2023 Property tax just updated CAC(2021) (id:27910)
Bay Street Group Inc.
10 - 326 Front Street N
Trent Hills, Ontario
Freehold & Modern, Luxurious Waterfront Beauty On The Trent River, Year Round Living, New Bathroom, Kitchen, Plumbing, Floors, Fixtures, & More. New Roof Approx. 8 Yrs., Private, Approx. 2 Acres Of Common Space W Dock- Sunsets, Fishing, Boating. Near Trails, Restaurants, Shopping. Maintenance, ACROSS FROM THE HOSPITAL, Lawn Care, and Snow Removal are covered by Monthly Contribution Paid By Owners, also roof covered. Visitor Parking. ONE OF THE 2 LARGEST UNITS IN THAT COMPLEX. END UNIT FEELS like DETACHED WITH 2 WASHROOMS. Municipal Water, Gas Heating Forced Air, direct Access to WATER/RIVER, beautiful & Full view. **** EXTRAS **** All Elfs, s.s Fridge ,s.s. Stove, Washer, Dryer, Shed For Tenant Use. (id:27910)
RE/MAX West Realty Inc.
406 Chaffey Street
Welland, Ontario
Welcome to this new community development in southern Welland! This 3 bed, 2 bath, is located in a quite, safe, and friendly neighborhood, close to all amenities, schools, and public transit. You get to enjoy 2 parking spots in the driveway, and 1 in the attached garage. Appliances are included with laundry on the main floor for your convenience. (id:27910)
RE/MAX Escarpment Golfi Realty Inc.
3661 Ferretti Court
Innisfil, Ontario
Fully Furnished & Professionally Decorated Luxury Ferretti Townhome An Entertainers Dream W/ Open Concept Kitchen Dining And Living On Main W/O To West-Facing Deck W/ Private Dock/Boat Slip! And Large Bar + Lounge Area On 3rd Level W/O To Terrace W/ Hot Tub. 5 Tv's Through Out The Home. Enjoy This Resort Property And Access To Many Of It's Amenities All Seasons Of The Year. **** EXTRAS **** Including Everything As Shown in Photos (id:27910)
RE/MAX West Realty Inc.
30 Queen Street, Unit #lot 5
Ancaster, Ontario
Take a drive by; the stone and brickwork have started! Occupancy is expected in late summer 2024. Currently undergoing construction, there are a total of 8 units. Offered by New England Homes, this unit #5 is a 3-bedroom, 2.5-bath home backing onto a natural forest. Enjoy just under 1600 sq ft of living space with 9 ft ceilings on the main, second floor, and basement levels, all designed with an open-concept layout. Additionally, each unit includes two back decks, one off the kitchen and another off the basement walkout. Quality craftsmanship is evident throughout with features such as oak stairs, hardwood floors, pot lights, quartz countertops, roughed in basement Bar & 3 pc bath in the basement, and stylish finishes. The exteriors are enhanced with stone & brick. These units also feature walk-out basements, adding to their appeal. Located in downtown Ancaster, residents will enjoy convenient walking access to amenities. The condo fee covers exterior maintenance, common elements, snow removal, landscaping, and more. Please call for further details and inquiries. (id:27910)
RE/MAX Escarpment Realty Inc.
4404 Vallence Drive
Burlington, Ontario
Backing Onto A Park!! Rare -Find! Lovely Well Maintained 3 Bdrm Freedhold Townhouse. Situated On A Quiet & Family Friendly Neighbourhood. Main Fl. Offers Open Concept With Hardwood Floor. Close To All Amenities And Shopping.In Living Room. Spacious Eat-In Kitchen, W/O To Beautiful Backyard With Over Sized Deck. Upper Level Offers 3 Spacious Bdrms,Master Br With 4Pc Ensuite & W/I Closet. Finished Basement With Rec Room, Den. Steps To GO, Qew, Schools, Parks And Trails. **** EXTRAS **** Tenant Pays Rent+Utilities +Hwt Tankless Rental ($49.83+HST) (id:27910)
Bay Street Group Inc.
14 - 625 Black Bridge Road
Cambridge, Ontario
Beautiful 2017 Built Towhome Located Very Close To Hwy 401. This Home Features 3-Bed 3 Washrooms Beautiful Open Concept Main Floor W/Spacious White Kitchen W/Granite Counter Tops, High End Stainless Steel Appl. Opens To Dining Rm & Great Room, W/O To Large Deck. Master Bedr Offers Walk-In Closet And 4 Pc Ensuite Bathroom (id:27910)
RE/MAX Realty Specialists Inc.
27 St Andrews Lane S
Niagara-On-The-Lake, Ontario
This upgraded home offers modern amenities, nestled in wine country on the outskirts of Old Town NOTL. It boasts an enviable location with a custom California Closets office for two, a separate balcony, and ample desk space. The office has file drawers, storage, and lighting for productivity. The open-concept main level features a chef's kitchen, 110-bottle wine fridge, and a 6-burner gas Weber Genesis. The primary bedroom has a private balcony, a California Closets dressing room, and a luxurious ensuite with a soaker tub, rain head shower, and double sinks. The guest bedroom has a walk-in California Closets system and a 3-piece ensuite. The finished basement has a 4-foot electric fireplace for relaxation. This home blends modern comforts with a prime location, perfect for those seeking both. Your dedicated office space is ready when needed. (id:27910)
RE/MAX Niagara Realty Ltd.
5 - 2166 Upper Middle Road
Burlington, Ontario
Discover luxury living in Brant Hills! This stunning townhome boasts 1450sqft of lavish space, featuring an open-concept living room and dining area with hardwood floors and California shutters along with a finished lower level recreation room. The unit is a 5 min walk away from grocery stores, restaurants, a community centre, schools and 5 min drive away from Go station, Costco, Walmart, golf courses, parks and gyms. Easy access to403, QEW and 407. **** EXTRAS **** Bell Fiber Internet and Cable included in Maint ,Furnace 2018, Ac 2019. (id:27910)
Homelife Silvercity Realty Inc.
50 - 100 Elgin Mills Road W
Richmond Hill, Ontario
Welcome to your perfect family home located in the prime area of Richmond at Yonge St and Elgin Mills Road. This charming residence features 3 spacious bedrooms and 3 modern bathrooms. Enjoy the convenience of garage access from the basement and an upstairs laundry room. The master bedroom boasts a walk-in closet and a 3-piece ensuite. Relax by the cozy gas fireplace in the family room, with the breakfast area opening to a private Deck, which overviews the private backyard with no neighboring views. The walkout basement adds additional space and potential. Don't miss out on this exceptional home! **** EXTRAS **** Washer, dryer, Stove, Dishwasher, Fridge (id:27910)
Right At Home Realty
18 - 346 Highland Road W
Hamilton, Ontario
Prime location in Treetops Village backing on green space. Over 2000 sq feet of finished livable space. Futures high and bright walk out finished basement to fenced park like backyard. This multi-level townhouse wont disappoint! Walk into a large-sized foyer and open staircase to go either up or down! Up a few steps, you will find yourself in a large spacious open concept space with the kitchen with marble countertops and newer stainless steel appliances. Bright dining room and living room with hardwood floors & crown moulding throughout. Cozy balcony of dining room perfect for morning coffee. New 7 inch wide 3/4 thick engineered hardwood floors on bedroom levels. Separate Master bedroom level offers generous sized bedroom with vaulted ceiling, double closest and 3 piece ensuite. The 3rd level has 2 more large bedrooms, family bath & laundry room. The lower level is fully finished with a 2 pc bath and large walkout rec room. One of the best features is the gorgeous green space in the backyard giving you no rear neighbours peace and serenity! Newer A/C, water heater owned. Excellent location for commuters just 1 minute to Linc and Redhill Expwy. and within walking distance of the Valley Park community center with pool, ice rink, skate park and library. Movie theater, Sobeys , Home depot restaurants are also walking distance. (id:27910)
Royal LePage State Realty
Th #10 - 678 Line 2 Road
Niagara-On-The-Lake, Ontario
Nestled In The Heart Of Virgil, Lamberts Walk Presents A Coveted Collection Of Executive Apartments And 11 Exclusive Townhomes. This Residence Boasts 2 Bedrooms And 2 Baths, Offering A Seamless One-Floor Living Experience With The Option To Expand Into The Lower Level. Step Through The Inviting Foyer To Discover The Versatile Second Bedroom, Ideal For Use As A Family Room Or Home Office, Complete With A Built-In Workstation. Adjacent, You'll Find The Main 4-Piece Bath, Along With A Convenient ""Broom"" Closet And A Double Reception Closet. The Custom-Designed Kitchen Features Ample Cupboard And Counter Space, Under-Valance Lighting, Soft-Close Cupboards And Drawers, A Practical Snack-At Peninsula, Double-Width Pantry, And A Full Suite Of Newer Appliances. The Open-Plan Living And Dining Rooms Maximize Space And Flexibility, With A Gas Fireplace Serving As The Focal Point For Gatherings. Step Out Onto The Deck And Into The Back Garden For Relaxed Entertaining. The King-Size Master Suite Boasts His And Hers Double Wardrobes And An Ensuite With An Oversized Glass-Walled Shower. The Finished Basement Stairway Leads To The Lower Landing, While The Laundry Room Offers Newer Side-By-Side Washer & Dryer, Laundry Tub, Upper Cabinetry And Access To Garage. **** EXTRAS **** Included In Your Monthly Condo Fee Are Exterior Maintenance, Grass Cutting, Snow Removal, An Inground Sprinkler System, And Guest Parking, Ensuring Relaxed, Care-Free Living. (id:27910)
Psr
2285 Munn's Avenue
Oakville, Ontario
Fantastic opportunity in River Oak with 3-bedroom walkout basement freehold townhouse. Great functional layout with many upgrades at attractive asking price .The main floor features elegant living room with a kitchen equipped with brand-new appliances, oven/fridge/dishwasher (2024). changed new laminate main floor(2024)Second floor (2020), Ac(2020). The finished basement provides additional living space as office or family room, and walkout to a cozy deck, leading to a beautiful garden, ideal for relaxation and outdoor activities. situated in the desirable school district of River oaks and within walking distance to parks and community center ,nature trails, shopping and restaurants. (id:27910)
Royal LePage Real Estate Services Ltd.
1177 Avenue Road
Toronto, Ontario
Welcome To The Briar On Avenue, A Stunning Alternative To Condo Living By Brightstone, And Perfectly Designed By Renowed Richard Wengle And Acclaimed Designer Tara Fingold! Nestled Within The Prestigious Lytton Park Area, This Home Beckons With Unparalleled Allure, Offering A Seamless Fusion Of Opulence And Convenience. Upon Arrival, Be Greeted By The Greatness Of Dual Access Points - A Front Entrance Or The Private Underground Parking, With Elevator Access Taking You To All Four Levels! Prepare To Be Mesmerized By The Captivating Expanse Of The Open-Concept Main Floor, Where A Meticulously Appointed Dining Area And A Chef's Dream Eat-In Kitchen By Hazelton's Await. Adorned With Top-Tier Appliances And Quartz Countertops That Create The Perfect Ambiance, Every Corner Is A Testament To Refined Living. The Living/Family Room, A Sanctuary Of Comfort, Features Built-Ins, A Cozy Fireplace, And A Balcony Offering A Glimpse Of Serenity. Head Up To The Third Level, Where Your Private Sanctuary Awaits - An Expansive Retreat Boasting A Lavish Ensuite, A Walk-In Closet Fit For Royalty, And A Balcony Perfect For Morning Coffees Or Evening Stargazing. The Second Level Reveals Two Additional Sizable Bedrooms, Each With Its Own Ensuite For Added Comfort For Everyone, With The Convenience Of A Second Floor Laundry Room. The Lower Level, Offers A Spacious Rec Room Or An Optional Office Space With High Ceilings. Delight In The Thoughtful Touches Throughout, From The Snow Melt On The Ramp To The Heated Floors In The Bathrooms. Smart Home Features Abound, Including Built-In Speakers, Smart Thermostats, And Home Automation Tablets, Ensuring Convenience Is Always At Your Fingertips. With Its Proximity To Esteemed Schools, Flourishing Parks, And Charming Boutiques And Eateries Lining Avenue Rd, This Home Is An Absolute Must See! Your Dream Home Awaits At The Briar On Avenue. **** EXTRAS **** Sub-Zero Fridge/Freezer, Cove Dishwasher, Wolf 5 Burner Gas Cooktop, Wolf MW/Convection Oven, Wolf Oven, KEF Built-In Speakers/Sonos Hub (Where Applicable), Wifi Boosters, 3 Smart Tablets, 4 Ecobee Thermostats, Washer and Dryer, All Elfs (id:27910)
Harvey Kalles Real Estate Ltd.
22 - 41 Mississauga Valley Boulevard
Mississauga, Ontario
Excellent Location In The Heart Of Mississauga. Gorgeous 3 Bed 3 Bath (1+2) Townhouse For Lease In High Demand Mississauga Valley Neighborhood. Steps To Shopping Plaza With Metro, Bank Etc. Very Close to School, Park, Playground, Bus Route To TTC, Go Transit. Close to SQ One And Sheridan College And Quick Access to 403, 401 & QEW. PROPERTY IS TENANTED PICTURES FROM PREVIOUS LISTING. (id:27910)
Realty 21 Inc.
2285 Munn's Avenue
Oakville, Ontario
Fantastic opportunity in River Oak with 3-bedroom walkout basement freehold townhouse. Great functional layout with many upgrades at attractive asking price .The main floor features elegant living room with a kitchen equipped with brand-new appliances, oven/fridge/dishwasher (2024). changed new laminate main floor(2024)Second floor (2020), Ac(2020). The finished basement provides additional living space as office or family room, and walkout to a cozy deck, leading to a beautiful garden, ideal for relaxation and outdoor activities. situated in the desirable school district of River oaks and within walking distance to parks and community center ,nature trails, shopping and restaurants. (id:27910)
Royal LePage Real Estate Services Ltd.
58 Myers Lane
Hamilton, Ontario
Situated in the charming city of Ancaster, this exquisite freehold townhome offers a perfect blend of modern elegance and comfort. Conveniently located within walking distance to shopping, parks, schools, restaurants, and more, there is something for everyone! Featuring two spacious bedrooms, three bathrooms, a one-car garage, and lots of windows. The living area boasts 17-foot ceilings to the loft above, creating an open and airy ambiance. Head upstairs to the stunning loft space. This large versatile area is perfect for a home office, reading nook, or additional living space, adding a unique touch to this beautiful home. Step outside to a serene outdoor retreat backing onto lush green space. This tranquil and picturesque setting offers a peaceful and private escape from the hustle and bustle of everyday life. Don't miss your chance to own a piece of this vibrant community with all the comforts and conveniences you could wish for. (id:27910)
Real Broker Ontario Ltd.
346 Highland Road W, Unit #18
Stoney Creek, Ontario
Prime location in “ Treetops Village” backing on green space. Over 2000 sq feet of finished livable space. Futures high and bright walk out finished basement to fenced park like backyard. This multi-level townhouse won’t disappoint! Walk into a large-sized foyer and open staircase to go either up or down! Up a few steps, you will find yourself in a large spacious open concept space with the kitchen with marble countertops and newer stainless steel appliances. Bright dining room and living room with hardwood floors & crown moulding throughout. Cozy balcony of dining room perfect for morning coffee. New 7 inch wide 3/4 thick engineered hardwood floors on bedroom levels. Separate Master bedroom level offers generous sized bedroom with vaulted ceiling, double closest and 3 piece ensuite. The 3rd level has 2 more large bedrooms, family bath & laundry room. The lower level is fully finished with a 2 pc bath and large walkout rec room. One of the best features is the gorgeous green space in the backyard giving you no rear neighbours peace and serenity! Newer A/C, water heater owned. Excellent location for commuters just 1 minute to Linc and Redhill Expwy. and within walking distance of the Valley Park community center with pool, ice rink, skate park and library. Movie theater, Sobeys , Home depot restaurants are also walking distance. (id:27910)
Royal LePage State Realty
31 - 1465 Station Street
Pelham, Ontario
Welcome to Fonthill Yards, an exquisite community in the heart of Fonthill. This luxurious end-unit townhome features 2 bedrooms, 2.5 bathrooms, and many upscale amenities. Ideally located near Brock University, wine country, the U.S. border, and golf courses and surrounded by lush walking trails and green spaces, this home offers both convenience and elegance. The main floor boasts a bright, open-concept living space with soaring ceilings and tasteful neutral finishes. Enjoy numerous upgrades, including vinyl flooring, modern countertops, recessed lighting, a stylish wood railing, and abundant natural light. The second floor features two spacious bedrooms, two bathrooms, and the convenience of bedroom-level laundry. The master suite is a sanctuary with a stunning 4-piece ensuite, double his-and-hers closets, and sinks. The second bedroom has a 4-piece ensuite with a single vanity and upgraded tile. The basement, illuminated by large, deep windows, provides ample space for an additional family room or bedroom. Take advantage of this incredible opportunity to invest in one of the fastest-growing areas in the Niagara region. (id:27910)
RE/MAX Niagara Realty Ltd.
19 - 20 Shackleton Drive
Guelph, Ontario
Prestigious Condo Townhouse, In A Family-Friendly Neighborhood. Welcome To Your Dream Home! This Stunning 3+ Bedroom Townhouse Nestled In A Serene Family-Friendly Neighborhood, Surrounded By Lush Greenery Located Near 4 Schools And 2 High Schools. Modern Interiors, The Kitchen has a Large Centre Island With Seating for six plus, A Great Gathering Place Perfect For Entertaining. Walk Out From The Living Room To A Private Backyard, With Natural Gas Hook-Up And A New Deck. The Partially finished Basement Is waiting for your Personal touch. Freshly Painted Walls Create A Bright And Inviting Atmosphere. The 2nd Floor Has A Dedicated Nook For An Office Space Which Ensures Productivity And Convenience. Laundry Day Is A Breeze With A Convenient Ensuite Laundry Room And 2020 Dryer. Brand-New And Upgraded Appliances Include A 2023 Fridge And Stove, Ensuring Modern Functionality. Stay Comfortable Year-Round With A 2020 AC Unit. Prime Location: Enjoy The Best Of Both Worlds, Peaceful Surroundings And Easy Access To Amenities. Proximity To Schools Makes Morning Routines A Breeze For Families. Move-In Ready: This Meticulously Maintained Home Is Ready For You To Move Right In. Whether You're A First-Time Buyer Or Looking To Upgrade, This Property Ticks All The Boxes. Don't Miss Out On This Incredible Opportunity! Schedule A Viewing Today And Make This Condo Townhouse Your Own. **** EXTRAS **** Includes Coffee & Wine Cooler Bar. Fridge & Gas Stove 2023. Dryer 2020. AC Unit, 2020. Large Cold Room, Single Car Garage With In Home Access. Remote Garage Door Opener, Visitor Parking Available (id:27910)
RE/MAX Premier Inc.
2277 Major Mackenzie Drive
Vaughan, Ontario
This exceptional LIVE/WORK Townhouse is an absolute gem! Located in a prime spot, it combines the best of both residential & commercial possibilities with fantastic road exposure. This approximately 2200 sq ft property has been meticulously maintained & boasts upgraded hardwood floors, a beautiful staircase with rod iron, a modern Dimplex fireplace, quartz countertops, stainless steel appliances, 3 bedrooms, 4 bathrooms, and master bedroom ensuite with double sinks. As an added bonus, it's a corner unit with a convenient two-car garage & in addition a basement for extra storage space. Don""t miss this incredible opportunity to run your business from home or generate extra income by renting out the space. Alternatively, you can utilize the area as extra living space, adding to the versatility of the opportunity. It's truly a win-win situation! Commercial space is currently leased, tenant is willing to continue their tenancy or vacate the premises if the buyer requires vacant possession. (id:27910)
Sutton Group - Summit Realty Inc.
181 Rusty Crest Way
Toronto, Ontario
Sun Filled Townhome In Highly desirable North York community, 3 bedrooms, open concept layout with great living space. Combined living room and dinning room. Hardwood floors, updated kitchen with stainless steel appliances a breakfast bar. Updated bathrooms. Freshly painted. Finished basement with walkout to private yard. Well-managed complex. Walk to transit, Fairview Mall, Public schools, Seneca College, Peanut Plaza, Grocery stores, Restaurants, Parks, Library, Subway & 404/Dvp/401 **** EXTRAS **** S/S Fridge, S/S B/I Dishwasher, S/S Oven, S/S Hood, New Washer, Dryer (id:27910)
RE/MAX Ultimate Realty Inc.
33 - 3065 Lenester Drive W
Mississauga, Ontario
Location! Discover The Perfect Blend Of Space, Comfort & Convenience In This Charming Townhome, Nestled In The Sought-After Transit Friendly Erindale Mississauga. Boasting 3-Bedrooms On The Main Level & A Fully Finished Basement and a Rec room w/An Eat-In Kitchen and Bar with entrance from the main floor, This Home Offers Versatility & Ample Space For A Growing Family. Move In Ready, Recently Upgraded Main Floor Flooring, Washrooms & Basement and fully covered private yard with patio. Walking Distance To Shopping Malls, Transit, Parks, Trails, High ranking Schools & Just A Quick Drive To The Erindale Go Station, UTM & Hwy A Commuters Dream. Maintenance includes water, high speed 1.5GBPS Internet, Rogers cable upto 3 lines. (id:27910)
Century 21 Empire Realty Inc
42 - 975 Whitlock Avenue
Milton, Ontario
Quite and Clean Three Bedroom in a 2 Years old Townhouse ,Close to all Amenities Shopping Groceries Restaurants Coffee Shops ,Hospital, 401 407 Go Train HWy 25 and Hwy 5 Dundas , Beautiful Open Concept 9 Foot Ceilings. Tenant rental application. All utilities. Hot water tank. Job Letter. Prof of income. Copy of ID. Upper is available for $3100.00/ month. (id:27910)
Century 21 People's Choice Realty Inc.
678 Line 2 Road, Unit #th #10
Niagara-On-The-Lake, Ontario
Nestled In The Heart Of Virgil, Lamberts Walk Presents A Coveted Collection Of Executive Apartments And 11 Exclusive Townhomes. This Residence Boasts 2 Bedrooms And 2 Baths, Offering A Seamless One-Floor Living Experience With The Option To Expand Into The Lower Level. Step Through The Inviting Foyer To Discover The Versatile Second Bedroom, Ideal For Use As A Family Room Or Home Office, Complete With A Built-In Workstation. Adjacent, You'll Find The Main 4-Piece Bath, Along With A Convenient "Broom" Closet And A Double Reception Closet. The Custom-Designed Kitchen Features Ample Cupboard And Counter Space, Under-Valance Lighting, Soft-Close Cupboards And Drawers, A Practical Snack-At Peninsula, Double-Width Pantry, And A Full Suite Of Newer Appliances. The Open-Plan Living And Dining Rooms Maximize Space And Flexibility, With A Gas Fireplace Serving As The Focal Point For Gatherings. Step Out Onto The Deck And Into The Back Garden For Relaxed Entertaining. The King-Size Master Suite Boasts His And Hers Double Wardrobes And An Ensuite With An Oversized Glass-Walled Shower. The Finished Basement Stairway Leads To The Lower Landing, While The Laundry Room Offers Newer Side-By-Side Washer & Dryer, Laundry Tub, Upper Cabinetry And Access To Garage. (id:27910)
Psr
1 Ray Street
Markham, Ontario
*Great Location Rarest Offer: Freehold Corner 4+1 Br Townhouse *Overlooks Park* In Prime South Unionville. *Like A Semi*. Sun Filled. Ideal For Large/Multi Families Or Investor. Features: Open Layout But Offering Privacy; Modern Chef Inspired KitchenHi- End Appliances + Upgraded Cabinets + Ss Backsplash + Extra large Quartz Ctp Oversized Interlocked Backyard. Huge Stone Parking Pad. Front And Backyard Entrances. Fin Basement W/ Staircase At The Side. Top Ranking Schools. Public Transits.5-7 Minutes Walk To York University Markham Campus, Aquatic Stadium And Gym *10 Minutes Walk To Downtown Markham *Great Location * upside potential to add sep. entrance for Bsmt Apartment to generate rental Income **** EXTRAS **** All Existing High end Appliances that includes Electrolux Fridge, Cooktop (2023), Dishwasher & Range Hood; Jenn-Air Wall Oven; Miele Steam Oven Almost New Washer and Dryer (2023) (id:27910)
Right At Home Realty
1318 Bradenton Path
Oshawa, Ontario
Opportunity awaits! This newly spacious 4+1 Bed 3 Bath townhouse w/ garage, developed by Treasure Hill is one you don't' want to miss! Located in the east dale community. it features large open concept kitchen w/ stainless steel appl's and center island. Dining Area Combined w/ Walkout to deck, Main floor open concept living room, primary bedroom w/ 3pc ensuite and walk-in, 2nd bedroom w/semi ensuite, lower level bedroom and den. Close to schools, shopping plazas, Transit, library and recreation centre. minutes way from the Hwy 401. **** EXTRAS **** Located in a quite neighbourhood! POTL fees $180.00 (id:27910)
RE/MAX West Realty Inc.
136 - 3020 Trailside Drive E
Oakville, Ontario
A Charming home with 2-bedroom & 2.5 washrooms is like a retreat with ample natural light and spacious living areas Interior 1340sft + 488 sft Terrace. Very bright and airy. This is a perfect blend of comfort, style, and functionality. modern amenities and stylish finishes throughout, with sleek fixtures and finishes. Also offers a 488 SFT of stunning rooftop terrace perfect for entertainment and relaxation - Don't miss out on this amazing opportunity! you also have full access to the games room, bar,gym, lounge, and outdoor bbq area for those larger parties. **** EXTRAS **** prime Oakville location with easy access to Transit , Shopping , Go stations next door to Oakville hospital , Private underground parking # 46 & locker 69 Both Lvl \"A\". (id:27910)
Right At Home Realty
Th102 - 6 Parkwood Avenue
Toronto, Ontario
Much Sought After Townhouse In Prestigious Forest Hill Village. Soaring Ceiling Heights On Main Level. 2 Bedrooms, 2 Baths. Fabulous Layout. 899 Sq.Ft. Enjoy The Benefit Of A Home With Concierge Services And Condominium Amenities. 1 Parking And 1 Locker. Freshly Painted. Steps To Subway, Village Shops, Best Private/Public Schools, Restaurants. (id:27910)
Forest Hill Real Estate Inc.
102 - 65 Turntable Crescent
Toronto, Ontario
Welcome to 102-65 Turntable Crescent, an impeccably renovated townhouse nestled in the vibrant heart of Toronto. This stunning home offers a rare blend of city living and cozy comfort with its three beautifully appointed bedrooms and two full bathrooms, spread across 1247 square feet of modern living space. As you step inside, you'll be greeted by a bright and airy open-plan layout, seamlessly connecting the living areas with a sleek, updated kitchen and 1 Bedroom. Here, style meets function with top-quality appliances and ample storage, making it perfect for both casual dining and festive gathering. On the 2nd Floor you will find the Master Bedroom with an Ensuite Bathroom, the 3rd Bedroom with its Own Balcony and a Full 4 pieces 2nd Bathroom. The Crowning feature of this home is the 3rd Floor which offers a flexible den space, ideal for a home office, workout space or playroom, which walks out to the private rooftop terrace which an ideal retreat for unwinding under the stars or hosting lively barbecues with friends and family, offering picturesque views and privacy. Location is paramount, and 102-65 Turntable Crescent does not disappoint. Situated in a friendly neighborhood, you're just steps away from Uchenna Academy and within easy reach of essential public transit like Bloor GO and West Toronto St at Keele St bus station. Daily conveniences are a breeze with Gino's No Frills nearby for all your grocery needs, and the Ritchie Avenue Parkette provides a tranquil spot for leisure and recreation. The townhouse includes dedicated parking, adding an extra layer of convenience to urban living. This home not only meets the practical needs but also caters to a lifestyle of ease and accessibility. Whether you're a professional seeking proximity to transit options or a family looking for a community-centric neighborhood, 102-65 Turntable Crescent offers the perfect setting for both. Don't miss the opportunity to own this gem in one of Toronto's sought-after locales. **** EXTRAS **** S/S Fridge, S/S Stove, S/S Dishwasher, White Washer And Dryer, All Electrical Light Fixtures, BBQ, 2020 Reliance Home Comfort System (A/C, Furnace, Instant Water Heater & Thermostat) (id:27910)
Exp Realty
2 Autumn Harvest Road
Clarington, Ontario
Experience luxury living in this exceptional & rarely offered End Unit Townhome, which feels like a Semi due to its large premium lot and unparalleled privacy. The chef-inspired kitchen features stunning quartz counters, full-height quartz backsplash, premium S/S appliances & a spacious island perfect for entertaining. Step outside to your backyard oasis, complete with a custom stone patio and modern custom gas fireplace, ideal for relaxing evenings. Enjoy breathtaking ravine views and gorgeous curb appeal that enhance the sense of seclusion & natural beauty. The fully finished basement provides additional living space as 4th bedroom or suitable for an office, gym or media room, catering to all your lifestyle needs. Hardwood floors, high-end finishes & upgrades throughout, showcase pride of ownership and are too many to list. Located in a vibrant community, this home offers the best of both worlds: a private retreat & comfort for your family . Over 1600 sq ft of living space, this home is a must see! **** EXTRAS **** Full-Height Quartz Backsplash, Backing Onto Ravine, California Shutters, Pot-Lights, Hardwood Flooring, Custom Stone Patio In Backyard, Brand New Carpet On Stairs, W/I Closet In Master, Automatic Blinds In Living, Kitchen Pantry. (id:27910)
Queensway Real Estate Brokerage Inc.
29 - 180 Blue Willow Drive
Vaughan, Ontario
Hold onto your hearts Woodbridge! This condo townhome is the perfect place to start you home ownership journey. Shes upgraded, spacious, full of light and ready for a new owner to make it their own. From the moment I saw this charming home, I couldnt wait to share it with you. From its incredible location and the most perfect open concept layout, it was love at first sight. Plus, the ceilings are nine feet high on both the main floor and the basement, so it feels super roomy. This place is a total gem, combining modern style with cozy vibes. Nestled in a quiet cul-de-sac, this home offers the perfect blend of comfort and convenience. Enjoy the expansive deck, ideal for outdoor entertaining, surrounded by mature trees that provide ample privacy. The large storage area in the garage is perfect for all your needs, and the interlock at the front entrance adds a touch of elegance. This location promises a peaceful retreat while still being close to everything you need. (id:27910)
Real Broker Ontario Ltd.
36 Porcelain Way
Whitby, Ontario
Welcome To 36 Porcelain Way. Perfect For First Time Home Buyers, This Open Concept 2 Bedroom 2 Bathroom Townhouse Is Located In A Highly Desirable Neighborhood In Whitby. This 3 Year Old Townhouse Features A Spacious Balcony For You To Enjoy Your Evenings. Minutes Away From All Amenities, Parks, Schools, Shopping, Go Station, Highway 401/412 And Much More. **** EXTRAS **** S/S Appliances: Fridge, Stove, Dishwasher, Range Hood Fan, Washer/Dryer & All Elfs. Access To Built-In Garage From Ground Floor. (id:27910)
Century 21 Innovative Realty Inc.
620 Colborne Street W Unit# 16
Brantford, Ontario
Welcome to this beautiful and spacious 4-bedroom, 2.5-bathroom model home situated in West Brantford Sienna Woods Liv community placing you close to downtown, Laurier University, Conestoga College, and many other amenities. The Sienna Woods development backs onto the Trans Canada Trail and you are only minutes from the banks of the Grand River. If you enjoy the outdoors, this is the perfect location for you. Brantford is a family friendly city hosting many athletic events, tournaments, and activities for the family to enjoy. This 1547 square foot three-level home provides plenty of space for a family to enjoy. The main floor boasts 9-foot ceilings providing the unit with a feeling of spaciousness in the open concept living room and kitchen areas. Other features include: two stage asphalt paved driveway, precast concrete steps, an interior with great mindfulness to the interior of the home. Join this growing community and enjoy all the amenities that come with it. (id:27910)
Pay It Forward Realty
3289 Sixth Line Unit# 1, 2, 3
Oakville, Ontario
Rarely offered investment opportunity!!! One-of-a-kind! 3 in 1 Live/Work in Oakville. Unit 1: 2120 sq ft. 3 bedrooms plus den. 2.5 baths. 2 big balconies. One car garage + driveway parking. Unit 2: 2180 sq ft. 3 bedrooms plus den. 2.5 baths. 2 big balconies. One car garage + driveway parking. Unit 3: Commercial/Multi-Use (spans the width of both Townhouses) 1170 sq ft. One car garage plus driveway parking. This provides an excellent opportunity to live in one unit and generate income from the 2 other units. This is also perfect as a multi-generation home while generating additional income from the commercial space or using the commercial space for family business. With the very spacious and well-laid out townhomes, an equally appealing option is to generate income from the rental of the 3 separate units. This amazing property has a huge potential for future appreciation! Fantastic, easily accessible, and excellent location! ***Assignment Sale*** (id:27910)
Royal LePage Real Estate Services Ltd.
4020 Post Road Unit# 2
Oakville, Ontario
Spacious fully Upgraded 2 year old - 3 bed/3 washroom townhouse overlooking park. Mud room with heated floors! 9ft ceilings , Hardwood Floors and pot lights throughout Main level, Oak Staircase. Elegant Open concept Eat in kitchen with Quartz Countertops, Large Island & Stainless Steel Appliances. Formal dining area over with servery to kitchen. Master Bedroom overlooking park with Large Walk-In Closet and a 5 Piece Ensuite: Double Vanity with Quartz Countertop, Shower stall and Soaker Tub. 3-piece Main Washroom with Quartz Countertop. Double garage for 2 small cars. Minutes from Hwys 407 & 403, schools, parks, shopping centers! (id:27910)
Right At Home Realty
5020 Desantis Drive
Beamsville, Ontario
Well maintained townhouse in complex in beautiful Beamsville. Fantastic complex in Beamsville. Perfect turnkey home for a small family! Open concept layout with family room with plenty of natural light. Separate dining area and nicely designed kitchen with island. Walk out to your private balcony with plenty of seating space. 3rd level offers 2 well sized bedrooms and laundry on the same level for convenience. The unit offers one garage parking and one driveway parking. Minutes from highway and steps from shopping and restaurants. Come and check out this attractive community with local farms in Niagara's wine country and surrounded by nature. Won't last long! (id:27910)
Royal LePage Real Estate Services Ltd.
1530 - 28 Sommerset Way
Toronto, Ontario
Urban Luxury Townhouse Built By Tridel Yonge/Finch Location! Top Ranked ** Mckee Public & Earl Haig S.S ** Extremely Bright Very Functional Layout 3 Bdrms Plus Solarium. Spacious Huge Master Bedroom With Skylight & Walk In Closet. Solarium Can Be Used As Small 4th Bdrm, Hardwd Flr In Lr & Dr. New Flooring & Staircase 2nd& 3th Flr.New Upgr Lights, New Paints! Cultural Marble Sinks, Balconies With Bbq Gas Lin. Move In Condition!!!. **** EXTRAS **** All Elf's, Ss Fridge, Ss Stove, Dishwasher, Washer & Dryer, One Parking And One Locker Incld. 24Hr Gate House Monitoring Unit Sec System.Elevator From Main Fl & 2nd Fl To Bsmt Pking. Quiet Garden Exposure W/Gazebo (id:27910)
Aimhome Realty Inc.
175 Walnut Street S
Hamilton, Ontario
Fantastic Corktown neighborhood, walk to shops, restaurant's, or downtown. Minutes to St. Joseph's hospital, schools and parks. Great for first time buyer or investor. Main floor 9 foot ceilings , large eat in kitchen and dining room. Most windows replaced in the last 10 years. Furnace and C/Air approx 2013. Add your own touches. (id:27910)
Royal LePage State Realty
92 - 5910 Greensboro Drive
Mississauga, Ontario
Sinply Fabulous ""Daniels"" Home - Unbeatable Location - Low Maintenance Fees and Phenomenal Room Sizes. Fantastic Layout Finished Basement with Additional Bathroom. Open Concept Living and Dining Room, Large Size Master Bedroom, Kitchen with Stainless Steel Appliances. New A/C/2022, New Dryer/2022, New Fridge 2022, Access Door From Garage. Home to One of the Best Schools In Mississauga Including John Fraser S/S, Park, Bus Stop, Shopping and Public Transit. (id:27910)
Ipro Realty Ltd.
61 Aquarius Crescent
Hamilton, Ontario
Town Home In Hannon Community Of Hamilton! 1560 Sq Ft Of Bright & Modern Living Space. 3 Spacious Bedrooms Including A Master With W/I Closet. Main Floor With Open Concept, Dining/ Breakfast Area & Kitchen. S/S Appliances, Loads Of Cabinet/ Drawer Space, Sun Filled Rooms Throughout, Neutral Walls/Flooring. **** EXTRAS **** S/S Appliances, 2nd Floor Laundry Washer/ Dryer, All Window Coverings. (id:27910)
Ipro Realty Ltd.
5711 Retreat Street
Mississauga, Ontario
Location, Location, Location!! Huge Premium Corner Lot Townhome With Quality Upgrades & Features. Gorgeous 3 Beds 4 Baths Over 2,000 Sqft, No Carpet, Wood Stairs. Pantry In The Kitchen, Breakfast Area Walk Out To Deck. Tons Of Natural Lights And Windows. Double Door Entry, Cathedral Ceiling. Family Room At Ground Floor Walk Out To Huge Fenced Backyard (Just Like Detached). Garage Direct Access To Home. Step To Heartland Malls. Mins To All Amenities. Easy Access To Hwy 401, 403 & 407. **** EXTRAS **** S.S. Fridge, Stove, Range Hood, Oven, Built-In Dishwasher. Washer & Dryer. Electric Light Fixtures, Pot Lights, All Window Blinds And Coverings. Cac. Gdo. ((Step To Heartland Malls With Everything You Need Here)). (id:27910)
Canada Home Group Realty Inc.
12 - 151 Merton Street
Toronto, Ontario
Congratulations, you've found it! A large townhouse - over 2000 sq.ft. of living space - that provides whatever versatility and function you need. Maybe you've been searching for a home that has enough rooms and space that you could have two in-home offices without needing to work at your dining table or in the basement? Maybe you want a reading-room retreat for your literary adventures? Or maybe you've been looking for those much-needed 4 bedrooms for your large family? Two beautifully updated bathrooms and tons of other house-like conveniences complete the home, such as the direct access to your space from the private, underground garage - say goodbye to brushing off snow or scraping your icy windshields in winter! And while this property is located just a 10 minute walk from Davisville subway station, you'll find all the tranquility and peacefulness you would need as you'd be tucked away from Merton Street itself and backing onto the Beltline trail. Enjoy leafy green views from your living room or your primary bedroom, and step outside and journey along the Beltline, through Moore Park Ravine, and head to Don Valley Brickworks. AND don't forget the upcoming brand new community centre being built on Davisville, a mere minutes walk away. Whatever your needs, this home can provide it -keep it as is or convert to a 4 bedroom home with a few two-by-fours and some drywall. **** EXTRAS **** Fantastic parks like Oriole and June Rowlands are within walking distance, and the school catchment is a brand new school that provides french immersion programming. (id:27910)
Bosley Real Estate Ltd.
31 - 1465 Station Street
Pelham, Ontario
Welcome to Fonthill Yards, an exquisite community in the heart of Fonthill. This luxurious end-unit townhome features 2 bedrooms, 2.5 bathrooms, and many upscale amenities. Ideally located near Brock University, wine country, the U.S. border, and golf courses and surrounded by lush walking trails and green spaces, this home offers both convenience and elegance. The main floor boasts a bright, open-concept living space with soaring ceilings and tasteful neutral finishes. Enjoy numerous upgrades, including vinyl flooring, modern countertops, recessed lighting, a stylish wood railing, and abundant natural light. The second floor features two spacious bedrooms, two bathrooms, and the convenience of bedroom-level laundry. The master suite is a sanctuary with a stunning 4-piece ensuite, double his-and-hers closets, and sinks. The second bedroom has a 4-piece ensuite with a single vanity and upgraded tile. The basement, illuminated by large, deep windows, provides ample space for an additional family room or bedroom. (id:27910)
RE/MAX Niagara Realty Ltd.






