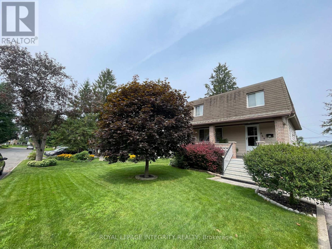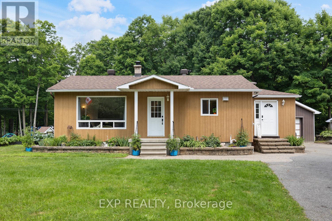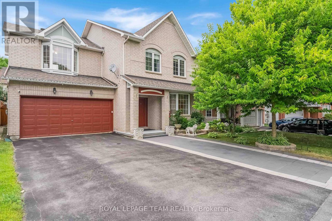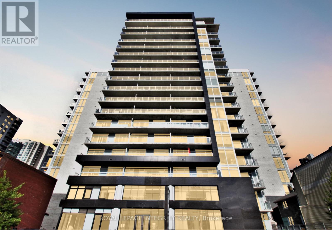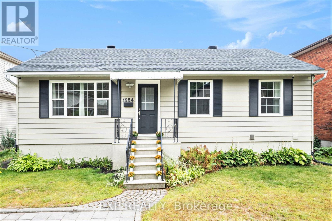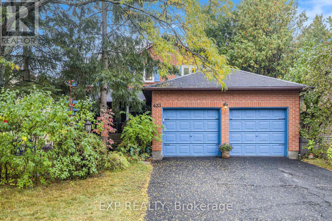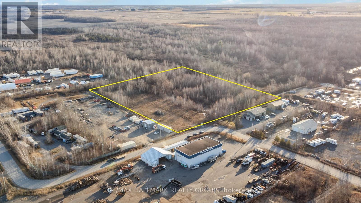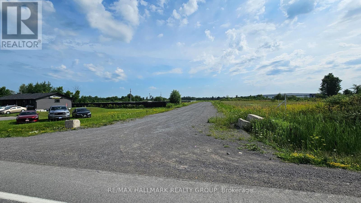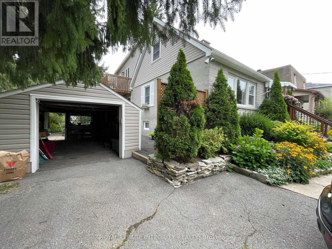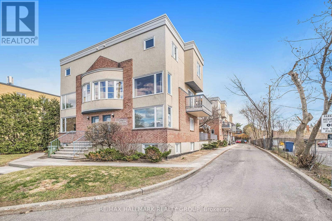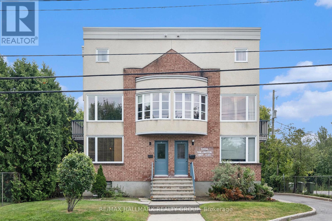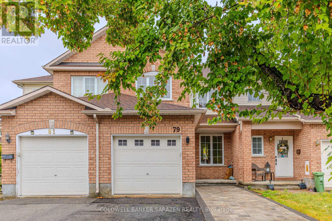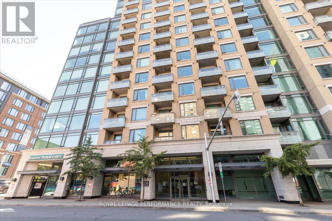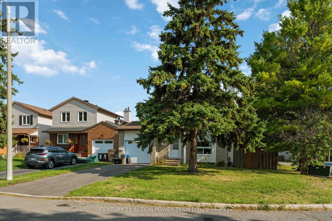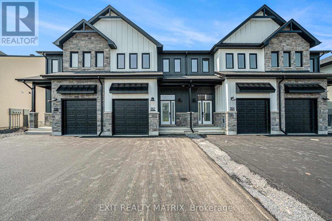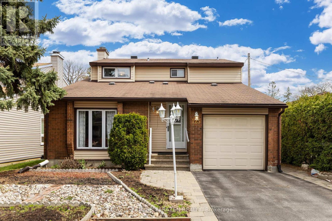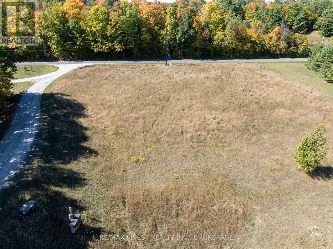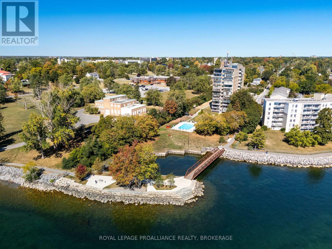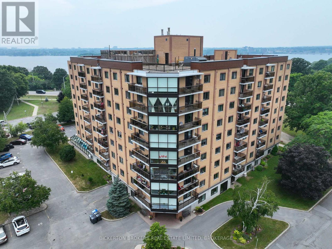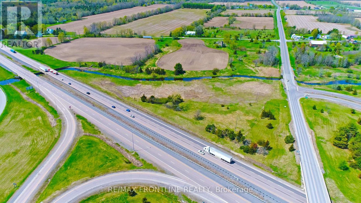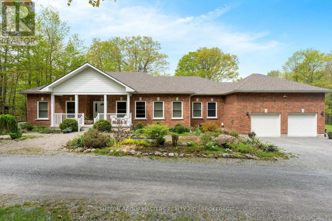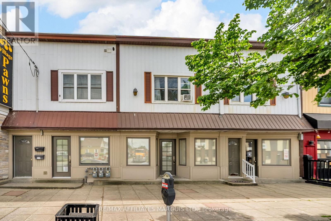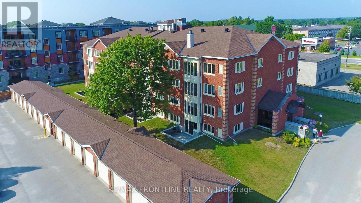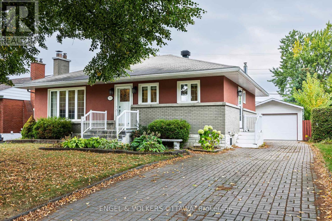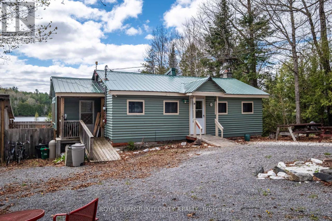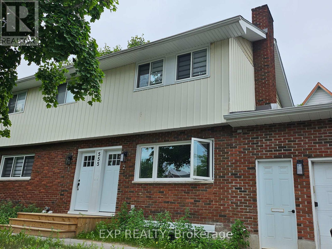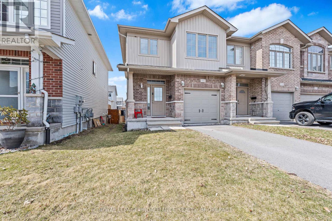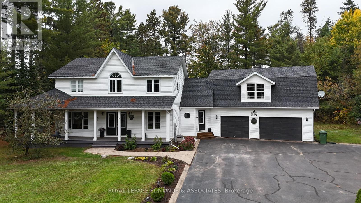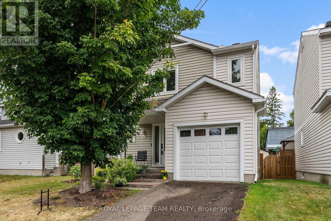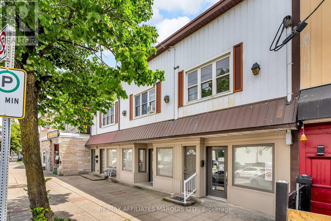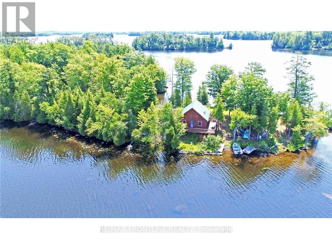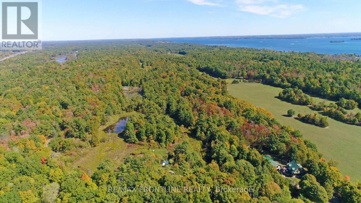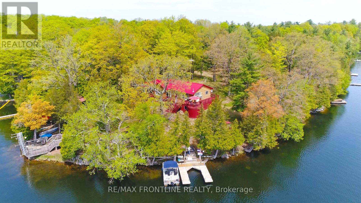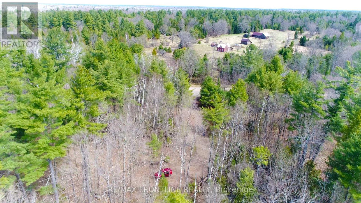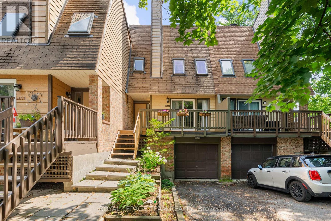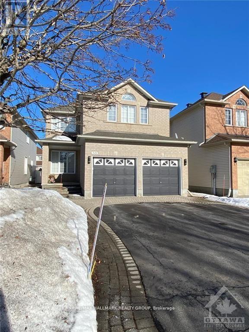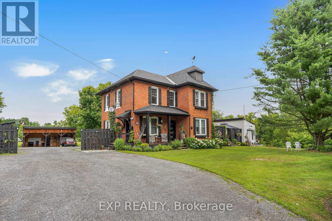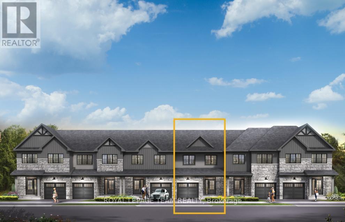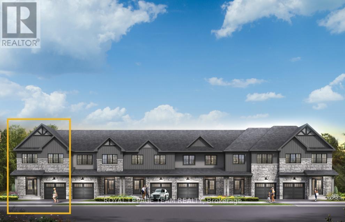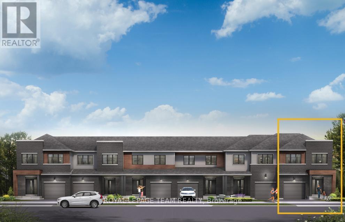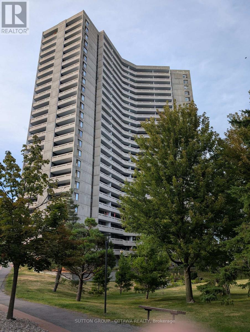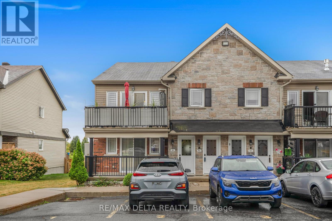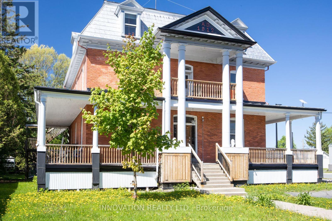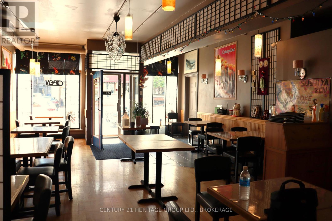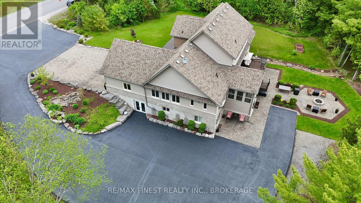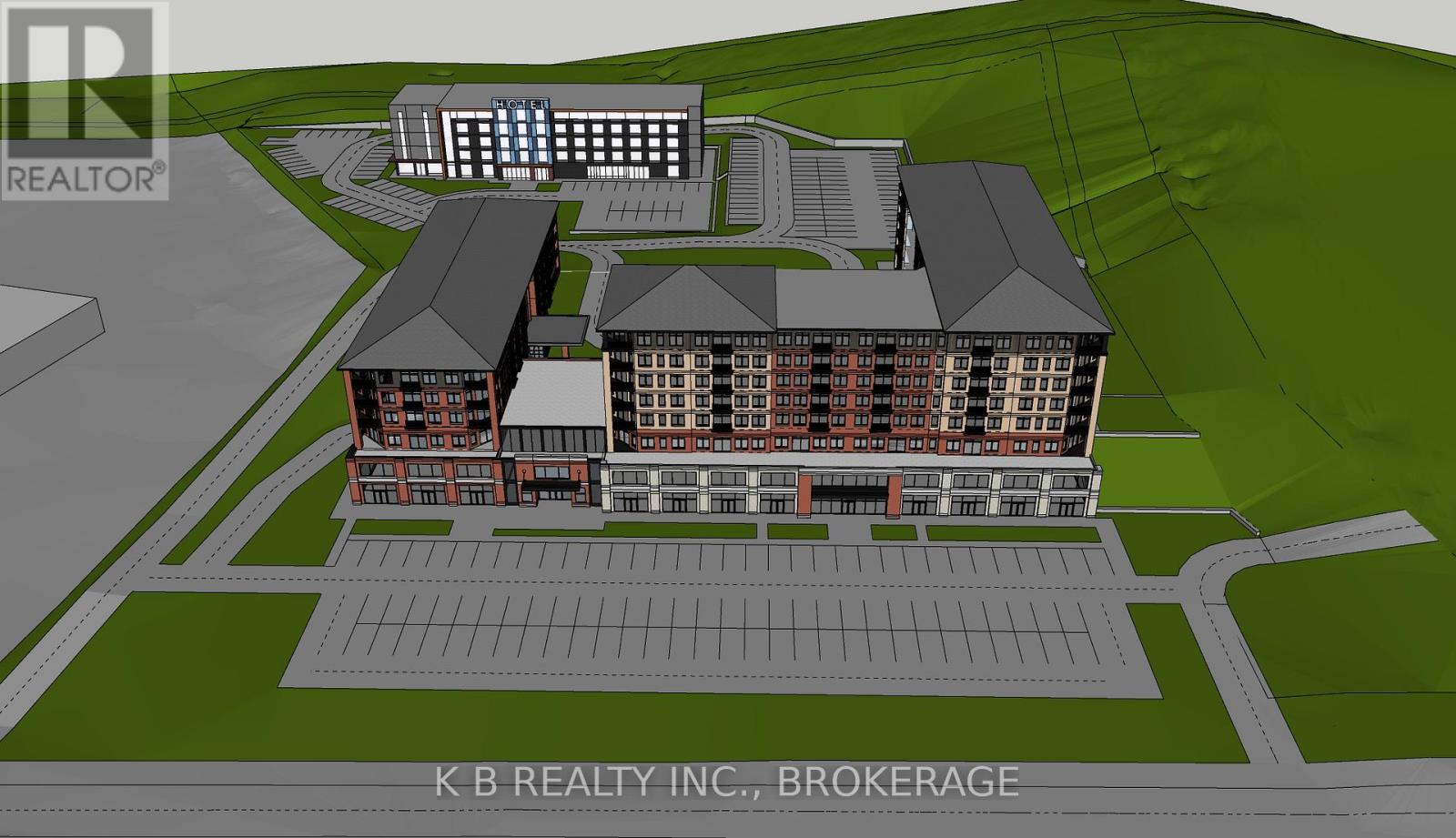469 Guy Street
Ottawa, Ontario
This three-bedroom, two-bathroom home is available for sale as a package deal with the adjacent house at 465 Guy Street. These are two contiguous single-family freehold homes packaged together for a multifamily redevelopment site or a buy-and-hold opportunity. An urban mature neighbourhood location in Ottawa's East, near St Laurent Shopping Centre, lots of retail plazas, restaurants, medical centres and other basic amenities. Proximity to Highway 417. The site is connected with full municipal services. The total frontage is 120 feet by 120 feet in depth, offering a combined lot of 14,402 square feet. Each home is rented at market rents, providing passive income during a redevelopment planning period. The draft Ottawa rezoning, which is expected to be approved within a year, offers favourable multifamily density for this site. A concept feasibility study proposes a 35-unit multifamily project with mostly 2-bedroom and some 1-bedroom units. A concept floor plan is available for your review. The two homes must be sold together. (id:28469)
Royal LePage Integrity Realty
466 Wolf Grove Road
Mississippi Mills, Ontario
Looking for the perfect hobby farm? This beautifully renovated 3+1 bedroom, 2 bathroom home sits on just under 7.5 acres of peaceful countryside, yet it's less than 5 minutes from all the shops, restaurants, and small-town charm of Almonte. The home has been extensively updated, including a stunning brand new kitchen with updated fridge, dishwasher and gas stove, fresh paint throughout, and the addition of a bedroom and full bathroom in the finished basement; perfect for guests or teens. Outside, the property is a hobby farmers dream! You'll find everything you need: stables, paddock, a huge barn with its own well, brand new stalls and loads of storage, several sheds, a detached garage, and even a sugar shack for making your own maple syrup. There's a charming enclosed gazebo with hydro for relaxing or entertaining, summer dinners and board games, and a cozy bunkie that could be transformed into an office, art studio, or yoga retreat. Back by the paddock there is a second brand new bunkie to make your own, and a brand new outhouse with compostable toilet for convenience. Nature lovers will appreciate the wild blackberries, wild garlic, rhubarb, tapped maple trees, and raised garden beds ready for your green thumb. Chickens, goats, pigs? Absolutely! This property is zoned and ready. There's even the potential for reduced property taxes if you make use of its income-producing possibilities.This is a rare opportunity to enjoy quiet country living without giving up convenience. Whether you're dreaming of homesteading, starting a hobby farm, or just looking for a peaceful place to call home, this property has everything you need and more. Come experience the best of both worlds in this unique and welcoming rural retreat. (id:28469)
Exp Realty
18 Oakham Ridge
Ottawa, Ontario
Great Location for this staggering 4 bedroom with 3 1/2 bathroom MINTO built rested on a quite street in Morgan's Grant. This breathtaking property features an ample living room, open kitchen and dining room with starling hardwood and tile flooring. A surprising backyard with over $100K in upgrades for entertaining friends & family in style with its heated pool, outdoor kitchen, hot tub in its own enclosure with an outdoor entertainment section, This model offers you a Master bedroom with a huge walk-in closet and its 4pc ensuite, extremely generous sized bedrooms with plenty of natural light... A must see to make it yours! (id:28469)
Royal LePage Team Realty
808 - 255 Bay Street
Ottawa, Ontario
Unique two-story loft apartment in the heart of downtown Ottawa, minutes away from the Lyon LRT station. The apartment features high ceilings and open concept living spaces with quartz countertops, hardwood floors plenty of light and new appliances (stove, fridge, dishwasher, microwave/hoodfan, washer and dryer). Perfect for anyone wanting to live downtown and enjoy a comfortable new apartment! Why pay for a gym membership? This building features world-class amenities all on the 18th floor. Gym, Pool, Sauna, Lounge, Meeting Room, Rooftop Terrace with Barbeque as well as a beautiful lobby! Visitor parking also available for all your guests. Schedule a showing today and make this new condo your new home! (id:28469)
Royal LePage Integrity Realty
1954 Rosebella Avenue
Ottawa, Ontario
Nestled in the heart of charming Blossom Park, this beautifully maintained family home offers the perfect blend of comfort, convenience, and outdoor adventure. Step inside to discover a sun-filled, open-concept main floor featuring three cozy bedrooms and a stylishly renovated bathroom. The modern kitchen opens up to a southwest-facing backyard ideal for soaking up the sun or hosting weekend BBQs.Downstairs, the spacious lower level is made for movie nights in the media room, with plenty of extra space for a playroom, gym, or home office plus loads of storage.Love the outdoors? You're in luck! Just across the street, a scenic path leads you directly to the NCC trails and Conroy Pit, a local favourite for walking, biking, or letting your dog run free.With quick access to Highway 417, top-rated schools, shopping, public transit, golf courses, the airport, and more, 1954 Rosebella Ave is a perfect place to call home. Don't miss your chance to make it yours! (id:28469)
Exp Realty
433 Pickford Drive
Ottawa, Ontario
Step into this beautifully maintained 3+1 bedroom, 4 bathroom home where pride of ownership is evident at every turn. Thoughtful upgrades and charming touches combine to create a welcoming, move-in ready space your family will love. The manicured front landscaping sets the tone, leading to a stunning covered porch that doubles as a sunroom, ideal for morning coffee, reading, or simply unwinding. Inside, a large tiled foyer greets you, flowing seamlessly into a sun-filled living room thanks to a generously sized front window. The kitchen is a standout with timeless extended white cabinetry, stainless steel appliances, granite countertops, pot & pan drawers, subway tile backsplash, and ample storage. A cozy breakfast or reading nook invites quiet moments, while the open-style picture window overlooking the dining and family room makes entertaining effortless. The dining area features a charming bay window, and the family room offers direct access to the backyard oasis complete with a private deck and mature trees providing natural serenity. A beautiful winding staircase with elegant wrought iron spindles leads to the second floor where you will find the spacious primary suite featuring double closets and a luxurious 4-piece ensuite with a glass-enclosed shower and separate jacuzzi tub. Two additional bedrooms and a shared 4-piece bathroom complete the upper level. The fully finished lower level adds versatility with an additional bedroom, bathroom, and plenty of space for guests or extended family along with a large projector screen and home theatre system. A dedicated laundry room adds everyday convenience. Quick access to the 417 and easy walking distance to Katimavik and Castlefrank Elementary, Wave pool, Kanata Town Center, Kanata Centrum, and Kakulu Medical Center. Perfect for growing families, this remarkable home sits in the Earl of March Secondary School district, recognized as one of the best public high schools in Ottawa and across Ontario. (id:28469)
Exp Realty
11 Tradesman Road
Ottawa, Ontario
This 5.6-acre vacant Rural Heavy Industrial land is located just 1.5km from the 417 Highway, with both east and westbound access, and only 20 minutes from downtown Ottawa. The overall parcel has a relatively flat topography and is partially cleared. Building development is currently limited to storage structures and temporary structures; however, the site remains suitable for heavy industrial uses. A Phase II ESA report is available, and the seller is open to VTB, pending terms. All structures to be installed must be confirmed by the buyer. Brochure link can be found under Property Summary. (id:28469)
RE/MAX Hallmark Realty Group
2822 Carp Road
Ottawa, Ontario
FOR LEASE: Located at 2822 Carp Rd in Ottawa's west-end industrial corridor, this 2-acre fully fenced lot offers dual gated entrances and a fully lit yard, ideal for secure storage or heavy vehicle use. The yard lighting is equipped with electrical outlets at the base of each pole, providing convenient on-site power access. The property offers direct access to Highway417 just 4km south, providing seamless transport connectivity. A strategic option for contractors, fleet operators, and service-based businesses seeking accessible, well-located yard space. Gross lease, utilities and ground maintenance are tenant's responsibility. (id:28469)
RE/MAX Hallmark Realty Group
465 Guy Street
Ottawa, Ontario
This 4-bedroom, 3-bathroom home is currently rented and being sold as a package with the adjacent house at 469 Guy Street. These are two contiguous single-family freehold homes packaged together for a multifamily redevelopment site or a buy-and-hold opportunity. An urban mature neighbourhood location in Ottawa's East, near St Laurent Shopping Centre, lots of retail plazas, restaurants, medical centres and other basic amenities. Proximity to Highway 417. The site is connected with full municipal services. The total frontage is 120 feet by 120 feet in depth, offering a combined lot of 14,402 square feet. Each home is rented at market rents, providing passive income during a redevelopment planning period. The draft Ottawa rezoning, which is expected to be approved within a year, offers favourable multifamily density for this site. A concept feasibility study proposes a 35-unit multifamily project with mostly 2-bedroom and some 1-bedroom units. A concept floor plan is available for your review. The two homes must be sold together. (id:28469)
Royal LePage Integrity Realty
16 - 1204 Shillington Avenue
Ottawa, Ontario
Bright & spacious 2 bedroom, 2 storey unit in centrally located in Carlington. Just steps from the experimental farm & Civic Hospital, 5 mins to Dow's Lake, Hintonburg, Wellington Village and Westboro, and only 10 mins to downtown. A private entrance leads into this beautifully updated unit. The kitchen features stainless steel appliances, beautiful white cabinetry, stone countertops, and ample counter and storage space. A great sized open concept living and dining room with hardwood floors, and west facing windows to give you lots of natural light. The lower level has 2 good sized bedrooms with great closet space, and a tastefully renovated bathroom. 1 parking space included. Tenant pays hydro. Contact for a viewing. 24 hours notice for showings. Schedule B to accompany all offers to lease. Available Oct 1st. Deposit: 4200 (id:28469)
RE/MAX Hallmark Realty Group
15 - 1204 Shillington Avenue
Ottawa, Ontario
Just steps from the experimental farm & Civic Hospital, 5 mins to Dow's Lake, Hintonburg, Wellington Village and Westboro, and only 10 mins to downtown. Bright & spacious 2 bedroom, 2 storey unit in centrally located in Carlington. A private entrance leads into this beautifully updated unit. The kitchen features stainless steel appliances, beautiful white cabinetry, quartz countertops, and ample counter and cabinet space. A great sized open concept living and dining room with pot lighting, newer flooring and west facing windows to give you lots of natural light. The lower level has 2 good sized bedrooms with pot lighting and newer flooring, great closet space, and a beautiful updated bathroom. 1 parking space included. Tenant pays hydro. Contact for a viewing. Schedule B to accompany all offers to lease. Available Oct 1st. Deposit: 4500 (id:28469)
RE/MAX Hallmark Realty Group
79 Margrave Avenue
Ottawa, Ontario
Bright freehold townhome in the heart of Greenboro. This well-maintained 3-bed, 3-bath home has been cared for by owner. The sun-filled, open-concept main level features hardwood floors and large windows, with a combined living/dining area that flows to a family room anchored by a gas fireplace. The eat-in kitchen opens through patio doors to a partially fenced yard a great spot for summer BBQs. Upstairs, the generous primary suite includes an ensuite and walk-in closet, accompanied by two additional bedrooms, a full bath and a roomy linen closet. The unfinished basement provides ample space for laundry, storage or future finishing. A LOT UPDATES: roof (2014), furnace (2016), stove (2020), washer (2021), new flooring on the 2nd level, new painting, new countertop of all 3 bathrooms, new heat pump, new potlights in the 1st floor, new staircase and handrails, new frontyard interlock(can accomadate 3 vehicles). Ideally located minutes to Conroy Pit trails, South Keys shopping, parks, schools and transit. (id:28469)
Coldwell Banker Sarazen Realty
213 - 238 Besserer Street
Ottawa, Ontario
This bright 978 sq/ft model move-in ready corner unit offers an abundance of natural light with large windows, freshly painted interior (2025), and elegant finishes including granite counters and custom Hunter Douglas blinds and curtains. The building provides exceptional amenities such as an indoor pool, exercise room, sauna, and party room, while underground parking and a storage locker are included for added convenience. Perfectly situated within walking distance to restaurants, cafes, the ByWard Market, Rideau Centre, Rideau Canal, LRT Rideau Station, and Ottawa U, this home combines style, comfort, and an unbeatable location. Some photos virtually staged. (id:28469)
Royal LePage Performance Realty
B - 427 Grassland Terrace
Ottawa, Ontario
Welcome to 427 Grassland Terrace, Unit B a newly completed 1-bedroom plus den basement apartment offering comfort, style, and peace of mind with all permits in place. Designed with modern living in mind, this home features thoughtful upgrades and a bright, open layout. The spacious living and dining area is the heart of the apartment, highlighted by a brand-new oversized egress window that floods the space with natural light while meeting safety standards. The open-concept kitchen boasts new cabinetry, ample counter space, and full-sized appliances, making it both functional and inviting. The well-sized bedroom includes a large window that adds warmth and brightness, while the versatile den is perfect for a home office, study nook, or guest space. A modern bathroom, in-unit laundry, and quality finishes throughout add to the convenience and comfort. Step outside to your private terrace area ideal for relaxing or enjoying some fresh air. For additional practicality, a dedicated storage locker is included, located behind the upper units garage, giving you extra room for seasonal or bulky items. Situated in a desirable neighborhood, this apartment is perfect for professionals, couples, or students seeking a quiet, private retreat that's close to schools, shopping, restaurants, public transit, and major highways. Move-in ready and thoughtfully designed, 427 Grassland Terrace, Unit B offers the perfect balance of modern style and everyday convenience. (id:28469)
Century 21 Action Power Team Ltd.
962 Cologne Street
Russell, Ontario
**PLEASE NOTE, SOME PHOTOS HAVE BEEN VIRTUALLY STAGED** This exceptional farmhouse-style 3-bedroom lookout townhome backs onto a serene ravine, offering peaceful, private living with no rear neighbours. Nestled in a highly desirable, family-friendly community, this home blends timeless charm with modern comfort. Step inside to find a bright and spacious open-concept layout! The heart of the home is the stylish kitchen, featuring abundant cabinetry, a large walk-in pantry, and a functional eat-at island, perfect for both busy mornings and entertaining guests. The adjacent dining area is framed by expansive patio doors with a direct lookout to the ravine, creating a seamless connection between indoor comfort and outdoor beauty. Upstairs, you'll find three generously sized bedrooms, a full bathroom, and a convenient laundry room. The tranquil primary suite offers a walk-in closet and a private 3-piece ensuite. The unfinished basement offers an incredible opportunity to create your dream space. This beautifully maintained home offers charm, space, and unbeatable tranquility in one perfect package. (id:28469)
Exit Realty Matrix
125 Lanark Avenue
Ottawa, Ontario
Welcome to 125 Lanark Avenue, a customized Orchard model by Minto featuring four spacious bedrooms + 2 full baths (ensuite), located on the second floor. Welcoming entrance with a double closet and energy-saving glass door. Hardwood flooring runs through the hall and dining room, which is separated from the family room by a French door. The kitchen is well-appointed with a double stainless sink, pantry, granite tops and ample cabinetry. Vertical blinds in both the kitchen and family room. Patio doors from the family room open to an east-facing yard. The main floor den, originally designed as a bedroom. Conveniently located 2 pc bath. The laundry/mudroom provides access to the attached garage and includes a laundry tub, closet, and extra cupboard space.L-shaped rec room with a wet bar is ideal for entertaining. Additional highlights include built-in shelves in the cold storage room, central air conditioning, central vacuum. Roof (2008) Kitchen/ Bathrooms (2024) A/C (2012) Furnace (2009) Exterior Siding (2014) 24 Hour Irrevocable on all offers. (id:28469)
Coldwell Banker Sarazen Realty
0 Starlight Lane
Frontenac, Ontario
Looking to build your dream home with a view and waterfront access? This stunning 2.3 acre lot includes deeded access and use of a shared dock on Holleford Lake as well as views of both Holleford Lake and Desert Lake. Drilled well producing an amazing 12gpm, and septic test hole showing good sandy media for septic bed. Electricity is available to the lot line. This site would make an amazing location for your home or off water cottage getaway. Dessert Lake Beach and boat launch is also a short walk away. Survey available. (id:28469)
RE/MAX Finest Realty Inc.
501 - 2 Mowat Avenue
Kingston, Ontario
Cozy condominium unit in Portsmouth Village featuring 2 bedroom, 1.5 bath & views of Portsmouth Marina. Step inside & be greeted by a galley kitchen, followed by the adjacent dining area & spacious living room offering sunroom access for nightly sunsets. The primary bedroom is generously sized & possesses great closet space, as well as a 2pc ensuite bath. This building is host to many amenities such as a library, party room, gym, sauna, exterior in-ground saltwater pool & community BBQ, as well as storage lockers & underground parking. Easily walk to Lake Ontario Park along the shores of Lake Ontario, the Cataraqui Golf & Country Club, Providence Care Hospital, Portsmouth Village, or take a very short drive to Queen's University & the Kingston downtown core. (id:28469)
Royal LePage Proalliance Realty
602 - 120 Barrett Court
Kingston, Ontario
Occupancy date November 1, 2025 - Enjoy ease of living in this beautifully appointed two-bedroom, two-bathroom condo offering an exceptional blend of style, comfort, and breathtaking scenery. With an open-concept layout, large windows, and a private balcony, the unit is filled with natural light. It showcases unobstructed views of the Cataraqui River the perfect setting to enjoy your morning coffee or unwind in the evening. Thoughtfully designed for easy living, the condo features full accessibility with elevator service, making it suitable for all stages of life. The bright and functional interior of your special unit flows seamlessly, offering an inviting space whether you're entertaining guests or enjoying a quiet night in. Set in one of Kingston's most desirable condominium communities, residents enjoy exclusive access to a wealth of amenities including indoor and outdoor swimming pools, a fully equipped fitness center, games room, party and meeting room, sauna, outdoor BBQ area and comfortable guest suites for visiting friends or family. Ideally located close to CFB Kingston, excellent schools, scenic parks, and just minutes from the downtown waterfront, this home offers a lifestyle of ease, beauty, and connection. Please note: This unit is bright, very well presented and will be vacant and ready for you to move in Nov. 1, 2025. Don't miss your chance to live in a vibrant, well-managed building with resort-style living and some of the best river views in the city. A lovely, bright Corner Unit. (id:28469)
Bickerton Brokers Real Estate Limited
106 Bittersweet Road
Frontenac, Ontario
T Grant Construction takes pride in creating homes that are not only stunning in design, but also built with the highest quality materials and craftsmanship. With over three decades of experience, our team has perfected the art of home building, ensuring that each project exceeds our customers' expectations.The Pleasant Valley subdivision in Hartington is a testament to our commitment to excellence. This model home showcases the best of what T Grant Construction has to offer, from the spacious and well-designed floor plan to the luxurious finishes throughout. The vaulted ceilings in the living room add an element of grandeur, while the open concept layout creates a seamless flow between the kitchen, dining, and living areas.The outdoor space is just as impressive, with a walkout leading to a beautiful rear yard deck, perfect for entertaining or simply enjoying the serene surroundings. The designer kitchen with a functional island is a focal point of the home, offering both style and functionality for everyday living.In addition to the thoughtful layout and high-end finishes, this home also boasts a spacious 2 car garage, providing ample space for vehicles and storage. The quality vinyl plank flooring adds a touch of elegance to the home, ensuring that every detail is carefully considered.We invite you to experience the exceptional craftsmanship and attention to detail that sets T Grant Construction apart. Visit our model home in Pleasant Valley today and see for yourself why our customers are consistently satisfied with their new homes. You won't be disappointed. (id:28469)
Sutton Group-Masters Realty Inc.
1380 Maple Road S
Loyalist, Ontario
This exceptional parcel of land offers a rare combination of size, visibility and strategic location. Currently zoned a combination of commercial and RU, this property is located beside the east and west on/off ramps of Highway 401, providing unparalleled access and exposure. With approximately 2,400 feet of highway frontage, it presents a prime opportunity for businesses seeking high visibility and traffic flow. With a dug well already on-site, approvals for a septic system, and 3 phase power all along the north side this unique property is a chance to secure a large, highly accessible piece of land along one of Ontario's busiest transportation corridors. (id:28469)
RE/MAX Frontline Realty
1023 Big Ben Lane
Frontenac, Ontario
Discover refined lakeside living in this beautifully crafted, custom-built home on tranquil Gould Lake, one of Sydenham's most desirable and private waterfront locations. Designed with timeless Victorian inspiration, this meticulously maintained R2000-rated home offers exceptional energy efficiency, warmth, and enduring charm. The main level features a thoughtfully designed layout with a classic, inviting aesthetic. Enjoy a well-appointed kitchen, comfortable living and dining areas, two generous bedrooms, and a bright sunroom with an indoor hot tub, an ideal space to unwind year-round while taking in peaceful views of the natural surroundings and lake. The fully finished lower level expands your living space with two additional rooms, a half bath, in-floor heating, a large open area perfect for a family room, gym, or office, cold storage, and a walk-up to the attached two-car garage. Whether hosting extended family or creating room for hobbies and work, the basement offers flexibility and comfort. Step outside to beautifully maintained gardens and a low-maintenance composite deck, perfect for morning coffee, entertaining, or simply soaking up the serenity. With private waterfront access and pride of ownership throughout, this remarkable home is the perfect balance of comfort, character, and lifestyle. This is more than a home its a retreat, a lifestyle, and a rare opportunity to own on one of the regions most cherished lakes. (id:28469)
Sutton Group-Masters Realty Inc.
113-115 Montreal Road
Cornwall, Ontario
Welcome to 113-115 Montreal Road, the former home of a well-established, family-run business and a long-standing fixture in Cornwall's historic Le Village district. This well-maintained, visually appealing property offers 772 sq ft of main-level office space, featuring a large open area, private office, and a 2-piece bathroom ideal for professional or boutique use. Upstairs, you'll find a spacious 1-bedroom apartment (approx. 620 sq ft) complete with its own hot water tank and electric baseboard heating. The current long-term tenant has resided here for approximately four years and pays $700/month plus utilities. Whether you're seeking to invest, reduce your commercial footprint, or establish a new business in a prime downtown location, this property presents excellent potential. The area offers high visibility, walkable amenities, and access to city incentive programs through the Heart of the City initiative. Please note: this building is currently open to the main level of 111 Montreal Road. While being sold separately, it could also be purchased in conjunction with 111 (arms-length) or easily converted back into two distinct units by reinstating a dividing wall. (id:28469)
RE/MAX Affiliates Marquis Ltd.
Unit #302 - 10 Armstrong Drive
Smiths Falls, Ontario
Just reduced and priced to sell! Welcome to this bright and spacious 2-bedroom corner unit condo, offering an abundance of natural light from windows on both sides. This well-maintained, secure, pet-friendly (with restrictions) building, combines comfort, convenience, and peace of mind. Step inside to discover a nicely designed layout featuring a generously sized primary bedroom with private 3-piece ensuite. The second bedroom is ideal for guests, a home office, or hobby space. One of the unit's most desirable features is the attached single-car garage with inside access! Outside, you're just a short stroll away from local shops, restaurants, and more! (id:28469)
RE/MAX Frontline Realty
723 Halstead Street
Ottawa, Ontario
723 Halstead Street is a charming 2-bedroom, 2-bath bungalow on a quiet street in Alta Vista, with no rear neighbours for added privacy. The main level features newly updated flooring (2025), a renovated kitchen with granite countertops and built-in appliances, an open and inviting living space with a cozy wood-burning fireplace, and a 4-piece bathroom. Both generously sized bedrooms flow seamlessly into the common areas, which lead to a beautiful sunroom overlooking the backyard. Downstairs, the finished basement offers a spacious recreation area with a gas fireplace, plus a versatile room perfect for an office, workout space, or creative studio. Completing the basement are a 3-piece bathroom, laundry area, and plenty of storage, making this level both functional and comfortable. Outside, the sunroom opens to a deck that leads to a private backyard. The property also includes a garage with space for one vehicle, plus additional driveway parking for three more, and the side entrance allows potential for future development of basement unit or multigenerational living Located in a neighbourhood with easy access to hospitals, schools, shopping, and green spaces, this home is perfect for anyone looking for a place in one of the city's most welcoming areas! (id:28469)
Engel & Volkers Ottawa
817 Darling Concession 7 Road
Lanark Highlands, Ontario
This log-sided cottage sits on a pristine lakefront on Robbs Lake, offering stunning views and peaceful surroundings. With hundreds of acres of Crown Land just across the road, outdoor enthusiasts will enjoy direct access to ATV trails, OFSC snowmobile routes, and a nearby public beach perfect for year round adventure. The property is equipped with hydro, a well and septic system, making it ideal for remote work or simply unplugging in nature. Families will value the convenience of daily school bus service and mail delivery, bringing everyday ease to this quiet rural setting. Whether you're seeking a full-time home, a weekend retreat, or a property with income potential, this waterfront cottage has it all. Book your private tour today and start living the lakefront lifestyle. (id:28469)
Royal LePage Integrity Realty
3 - 555 Churchill Avenue N
Ottawa, Ontario
Welcome to this stunningly renovated two-bedroom plus office unit located in the vibrant heart of Westboro. Enjoy a bright and contemporary living space, featuring brand-new appliances and the convenience of in-suite laundry. Just a short walk away, you'll discover the lively Westboro Village, brimming with trendy shops, charming cafes, and beautiful parks. All residents can take advantage of the shared backyard, ideal for relaxation and outdoor gatherings. Unit 3: basement unit with 2 bedrooms plus an office offered at $2,000. Rental Application required with credit report, proof of employment, pay stubs and references. Don't miss your chance to call this exquisite space your new home! A parking spot could be made available at an additional cost. (id:28469)
Exp Realty
1584 Davenport Crescent
Kingston, Ontario
Woodhaven. *Rare, 4 Bedroom End-unit Townhome. Built in 2013. 1687 Sq. Ft. above grade. Primary Bedroom with Walk-in Closet and Ensuite. 3 Additional 2nd floor bedrooms, plus Laundry Closet. Open Concept main floor with Patio door leading to an elevated Deck. Bonus Rear entry door (In-law potential). Finished Basement w/ plenty of storage and 3/4 Piece Bathroom Rough-in. (id:28469)
Royal LePage Proalliance Realty
4 Steffen Street
Petawawa, Ontario
This stunning executive Cape Cod home offers a unique blend of elegance and modern convenience, nestled on over an acre of land right in town. The newly installed custom kitchen is sure to impress, featuring top-of-the-line finishes and design. With four bedrooms on the second level, the main floor offers versatile space that can be adapted as an additional bedroom, office, or dining area. Currently, the living room serves as a dining room, providing a spacious setting for family meals and entertaining. The lower level is fully finished, boasting a large family room and an extra bedroom, perfect for guests or a growing family. The double attached garage provides ample parking and storage. Recent updates include a two-year-old septic system, a one-year-old above ground pool, and a deck that overlooks the expansive rear yard. The second-floor bathroom has been tastefully remodeled, complete with a luxurious soaker tub, while the bathroom fans are equipped with nightlights and music for a touch of modern luxury. This home is a perfect blend of style, functionality, and comfort, making it an exceptional choice for those seeking a serene yet convenient lifestyle. (id:28469)
Royal LePage Edmonds & Associates
6 Jason Street
Whitewater Region, Ontario
Welcome to this inviting 2-storey family home featuring 3 bedrooms, 1.5 baths, and an attached single garage, ideally located in the heart of town. Just steps to all that Cobden has to offer: Public School, shops, banks, churches, and the scenic Algonquin Trail, this home offers both comfort and convenience. A covered front entry leads into the foyer, complete with a recently updated 2-piece powder room (2023) and direct access to the insulated garage with subfloor and a new insulated garage door (2024). The bright, open-concept living room, dining area, and kitchen flow together seamlessly, entertaining is easy on your large back deck perfect for gatherings. The private backyard with a lower patio, storage shed, and mature hedges offers a peaceful retreat with a touch of country charm. Upstairs, the spacious primary bedroom boasts a walk-in closet and access to the full bathroom. Two additional bedrooms and recent updates feature new carpet on the staircase and fresh upstairs laminate flooring (2024).The finished lower level offers a generous family room, laundry area/ storage. Modern upgrades ensure peace of mind with a newer natural gas furnace (2018), central air conditioning (2023), and a new front door (2024).A move-in ready home with thoughtful updates throughout, this property blends small-town convenience with country charm, making it an ideal choice for families. (id:28469)
Royal LePage Team Realty
111 Montreal Road
Cornwall, Ontario
Prime Mixed-Use Opportunity in Le Village Cornwall's Original Downtown Proudly positioned in the heart of Le Village, Cornwall's original downtown core, this mixed-use building offers over 1,600 sq ft on the main level and a rare chance to own a piece of local legacy. Once home to a long-standing, family-run business, the property sits in a vibrant commercial corridor known for its history, character, and community spirit. The main floor features a versatile layout ideal for office or retail use, complete with a reception area, a mix of private and open-concept workspaces, a bathroom, kitchenette, fireproof safe room, and abundant storage throughout. Upstairs, you'll find two one-bedroom residential units. One is currently tenanted by a long-term resident, while the other is vacant providing immediate potential for added rental income or personal use. This location benefits from high visibility, walkable amenities, and access to city incentive programs through the Heart of the City initiative. Whether you're an investor, entrepreneur, or professional looking to establish a presence in Cornwall's most historic district, this property delivers exceptional potential. Please note: this building is currently open to the main level of 113-115 Montreal Road. While being sold separately, it could also be purchased in conjunction with 113-115 (arms-length) or easily converted back into two distinct units by reinstating a dividing wall. (id:28469)
RE/MAX Affiliates Marquis Ltd.
561 Graceys
Frontenac, Ontario
Dream cottage on beautiful Graceys Island! This custom built 3 season cabin with water on 3 sides comes furnished. Sitting on 1.8 acres, this special property offers amazing privacy and a incredible view of Sharbot Lake. It has 1 loft bedroom and one on the first floor, bathroom, open living area with hardwood floors, wood stove for those cooler nights, and kitchen with gas range and propane fridge. Relax on the deck while enjoying the cool breeze off the lake. An additional bunky (with bunk bed) is perfect for additional guests. Your days will be filled enjoying your favourite watersports, swimming and fishing with family and friends and in the evening take in the local restaurants and shops of Sharbot Lake thats only a quick 5 minute boat ride away. (id:28469)
RE/MAX Frontline Realty
41 Haws Road
Front Of Yonge, Ontario
With over 4 acres of serene, wooded beauty, this private lot is an oasis of tranquility and potential and offers the perfect canvas to create your vision. Included are multiple outbuildings, including one with a sturdy steel roof and is equipped with enough solar power to keep you comfortable, currently running a TV and a small fridge! A dug well is also on site. With room to roam and explore, this lot gives you the space to craft your ideal lifestyle. Whether you're a nature enthusiast, or someone seeking peace and quiet, this land offers endless possibilities for adventure and relaxation. It's a rare find, a property that feels worlds away yet is still close enough to everyday essentials. Come see it for yourself! (id:28469)
RE/MAX Frontline Realty
41 Sand-Birch Island
Rideau Lakes, Ontario
Welcome to paradise! This truly unique property on beautiful Sand Lake is part of the famous Rideau Canal system and offers 384 feet of waterfront! This stunning cottage on Birch Island is the perfect setting for relaxation and adventure with family and friends. As you step into this fully furnished retreat, the spacious living area features large windows that offer lots of natural light. Imagine cozy evenings around the fireplace and enjoying the gentle lake breeze on the expansive deck. With four generous bedrooms, this cottage has lots of room for guests. Swim, fish off the docks or take the included pontoon boat out for a spin! Enjoy the incredible privacy of island living while still being just a short boat ride away from the marina. Don't miss this one! Schedule your private tour today! (id:28469)
RE/MAX Frontline Realty
11547 Hwy 511 Lanark Rd Road
Greater Madawaska, Ontario
This beautiful property is just about fully developed and is 1.952 ac of pure potential and serene beauty. With new drilled well already in place and a newly installed entranceway with lovely laneway, this lot offers you your very own slice of nature's paradise. Hydro primary is also on. This beautiful, tranquil lot is the perfect spot to bring your vision to life! (id:28469)
RE/MAX Frontline Realty
1473 Bryson Lane
Ottawa, Ontario
Tucked away at the end of a quiet, tree-lined cul-de-sac, this 3-bedroom, 3-bathroom condo townhome with low condo fees, offers that rare city feeling: privacy, calm, and space to breathe. Inside, the layout is simple and smart. Updated flooring runs through the main level and the living room, anchored by a wood-burning fireplace with updated surround, making it feel both open and cozy. The kitchen and spacious dining room connect easily to the outdoor balcony, with room to host, unwind, or just enjoy your morning coffee in peace. Upstairs, skylights bring in soft natural light, and all three bedrooms feel tucked away and serene. The second level includes a full bath, linen storage, and a spacious primary bedroom set apart from the other 3 bedrooms with its own 4-piece ensuite. Downstairs, the walkout lower level adds flexibility for a work-from-home space or an additional living room, plus a powder room, laundry room, storage space, garage entry, and direct access to your private treed patio. With three distinct outdoor sitting areas: a deck off the living room, a balcony off the dining room, and a fenced-in patio below, there's space to catch the sun, find the shade, or escape with a good book. Set in the Sawmill Creek pocket of Blossom Park, you're just steps to the Sawmill Creek Trail and Duck Pond, and minutes from groceries, South Keys, neighbourhood parks, and transit on Bank Street. Whether it's your first place or a fresh start, this is a home that makes everyday living feel just a little more peaceful, right in the heart of it all. (id:28469)
Royal LePage Team Realty
50 Bellingham Place
Ottawa, Ontario
Welcome to this Spacious 4 bed, 3.5 bath home. Property boasts a range of impressive features that make it a perfect fit for any growing family. Inviting atmosphere & well-thought-out layout. Main floor greets you with a powder room, living/dining room, New modern kitchen ft. stainless steel appliances, ample storage, & sleek countertops that add a touch of elegance to the heart of the home. Family room, w/fireplace also on this level. Fully finished basement offering a large rec room, can be transformed into a media center/home gym/play area; includes 3-piece bath & a 5th bedroom, providing the perfect space for guests/home office. Ascending to the 2nd level. You will find the master bed + 3 more spacious bedrooms on this floor. Full fenced backyard w/deck, offering privacy & a safe space for children/pets to play. Professionally painted. Located close to all amenities, including shopping, schools, parks, & public transportation, this home is ideally situated for a convenient lifestyle. (id:28469)
RE/MAX Hallmark Realty Group
5151 County 10 Road
The Nation, Ontario
Welcome to your chance to own a truly extraordinary property where classic charm meets modern elegance. Originally built in the 1920s and thoughtfully renovated from top to bottom, this captivating home offers the perfect fusion of old-world character and contemporary style. Step inside to discover a stunning, fully updated kitchen with sleek finishes and clean lines, seamlessly open to a bright and inviting dining room ideal for entertaining or quiet family dinners. Just beyond, a cozy TV room with a electric fireplace provides the perfect space to unwind. The main floor also offers a convenient laundry area and a stylish powder room. Upstairs, you'll find a spacious and serene primary bedroom along with two more generously sized bedrooms. The upper-level bathroom is nothing short of breathtaking meticulously designed to impress and inspire. The charm continues in the partly finished basement, which offers a second TV room perfect for movie nights or a private retreat. Outside, the magic unfolds across nearly 2 acres of beautifully manicured grounds. Relax on the spacious porch with multiple sitting areas or take a dip in the above-ground pool. A tranquil creek lines the edge of the property, and a dedicated fire pit area invites endless evenings under the stars. Don't miss this rare opportunity to own a spectacular piece of history, lovingly transformed for modern living. (id:28469)
Exp Realty
664 Moonglade Crescent
Ottawa, Ontario
Unwind in the Ashbury Executive Townhome. The open-concept main floor is perfect for family gatherings, from the bright kitchen to the open-concept dining area to the naturally-lit living room. The second floor features 3 bedrooms, 2 bathrooms and the laundry room. The primary bedroom includes a 3-piece ensuite, a spacious walk-in closet and additional storage. Finished basement rec room for even more space. Don't miss your chance to live along the Jock River surrounded by parks, trails, and countless Barrhaven amenities. September 15th 2026 occupancy! (id:28469)
Royal LePage Team Realty
672 Moonglade Crescent
Ottawa, Ontario
Discover dynamic living in the 3-Bedroom Rockcliffe Executive Townhome. You're all connected on the open-concept main floor, from the dazzling kitchen to the formal dining room and bright living room. There's even more space to live, work and play in the basement rec room. The second floor features 3 bedrooms, 2 bathrooms and the laundry room. Plus, a loft for an office or study, while the primary bedroom includes a 3-piece ensuite and a spacious walk-in closet. Don't miss your chance to live along the Jock River surrounded by parks, trails, and countless Barrhaven amenities. September 17th 2026 occupancy! (id:28469)
Royal LePage Team Realty
674 Moonglade Crescent
Ottawa, Ontario
There's room for more in the 4-bedroom Simcoe Executive Townhome, where open-concept living brings your family together. The main floor is the perfect spot to gather, with a gourmet kitchen featuring a large pantry, a formal dining space and naturally-lit living room. The second floor includes all 4 bedrooms, 2 bathrooms and a laundry room, while the primary bedroom offers a 3-piece ensuite and a spacious walk-in closet. Finished basement rec room adds more space! Don't miss your chance to live along the Jock River surrounded by parks, trails, and countless Barrhaven amenities. June 17th 2026 occupancy! (id:28469)
Royal LePage Team Realty
2512 - 1081 Ambleside Drive
Ottawa, Ontario
Welcome to Ambleside One on the top 25th floor facing NE Ottawa river and Gatineau Hills with incredible views on an oversized balcony. One bedroom with open concept living and dining rooms. Primary bedroom has extra large double door closet. Full 4 pc bathroom. Recently repainted. Condo fees include all utilities and Bell Fibe TV+Internet. Underground parking spot and storage locker. Amenities include a pool, workshop, sauna, gym, party room, and more. Ottawa river walk/bike path is nearby. The New Orchard LRT station nearing completion around the corner will be great for public transportation throughout the city. (id:28469)
Sutton Group - Ottawa Realty
102 - 189 Eliot Street
Clarence-Rockland, Ontario
Experience exceptional condo living in this freshly painted 'former model unit' located in this desirable Rockland enclave. This second-level 'end unit' offers added privacy, enhanced natural light through 'two bonus south-facing windows' and the rare convenience of 'two balconies'. Featuring a modern, open-concept layout with cathedral ceilings, all new LED light fixtures, pre-wiring for TV above gas fireplace, your future home also includes a thoughtfully designed kitchen with granite countertops, ceiling-height cabinetry, newer faucet and sleek backsplash. Both bedrooms feature newer laminate flooring, while the den/office space off the living room provides versatility and comfort. A modern 4-piece bathroom with upgraded faucets & shower head and separate in-unit laundry room with ample storage, complete this impressive package - all just minutes from shopping, dining, and essential amenities. Foam blocks with concrete inside for walls and concrete slab for flooring = superior sound proofing. Original owner of pet and smoke free condo. (id:28469)
RE/MAX Delta Realty
4550 Ste-Catherine Street
The Nation, Ontario
Step into a piece of living history with this remarkable 1912 Victorian residence, a rare architectural gem that beautifully blends historic charm with modern investment potential. Nestled in the cute village of St. Isidore, this grand three-storey home offers both immediate income opportunities and exciting future development flexibility. Rich in character and original detailing, the property is currently configured as a thriving investment with 12 private rental rooms thoughtfully spread across the first and second floors. Tenants enjoy access to shared amenities including a spacious common kitchen and dining room combo, and three well-appointed bathrooms, fostering a sense of community in a setting full of personality and warmth. The third floor offers a generous expanse of untapped potential, an ideal canvas for a custom renovation, additional rental units, or a luxurious owner's suite. Whether you're looking to continue its use as a high-yield income property or envision transforming it into a boutique business, multi-family dwelling, or personal residence, the Village Core zoning unlocks a world of possibilities. This is more than a property, it's a rare opportunity to own a piece of architectural heritage with a future as inspiring as its past. (id:28469)
Innovation Realty Ltd.
49 Princess Street
Kingston, Ontario
Well-established sushi restaurant located in the heart of vibrant Downtown Kingston, a city known for its rich history, stunning waterfront, and lively summer attractions. This prime location benefits from a steady influx of local residents and summer tourists, drawn by popular events such as the Kingston Buskers Festival, waterfront cruises of the famous 1000 Islands, historic walking tours, and lively outdoor markets on Princess Street. The bustling summer season brings heightened foot traffic from visitors eager to experience Kingstons unique culinary scene.The restaurant is fully equipped and includes a basement with a commercial walk-in cooler and freezer, offering excellent storage capacity for smooth daily operations. In addition, the restaurant is licensed for alcohol service, creating an added revenue stream and enhancing the dining experience for guests.This sushi restaurant presents a unique opportunity to capitalize on a solid customer base complemented by seasonal tourism that peaks in warmer months, ensuring excellent sales growth potential. The beautiful downtown setting, enriched by cultural festivals, outdoor concerts, and waterfront activities, positions the business as a highly desirable dining destination for both locals and tourists alike. (id:28469)
Century 21 Heritage Group Ltd.
Right At Home Realty
1910 Cole Hill Road
Kingston, Ontario
WOW, WOW, WOW!!! So much more than just a home! This Custom Built Executive Property on 2.5 acres just 2 minutes from the 401 features a PROFESSIONAL OFFICE with 3 private rooms, washroom, reception area, loads of parking and separate entrance out back, a full size IN-LAW SUITE with parking and private entrance for family or income, a large shop under the garage with separate entrance, a fully wheelchair accessible main floor loaded with luxury, including an indoor swim spa and hot tub, a gorgeous kitchen with high end appliances, granite countertops, access to dreamy sunroom with spectacular views of private greenspace and backyard oasis, a triple sided gas fireplace in the living room with custom bar area for hosting, 2 bedrooms, 1.5 bathrooms, tv room and laundry on the main floor plus another bonus room, additional bedroom and massive master bedroom with walk-in closet plus additional closets, ensuite with separate shower and oversized tub on the second floor, and SO much more!! Truly a RARE FIND! Don't Miss Out!!! (id:28469)
RE/MAX Finest Realty Inc.
4360 Ashwood Drive
Frontenac, Ontario
WOW!! This beautiful Custom Built, 5 bedroom, 3 bathroom raised bungalow is situated on an amazing 1 acre corner lot with a Large Garden in the prestigious Ashwood Drive subdivision 2 minutes to the Village of Sydenham and the Lake, and features loads of natural light, a double garage and paved driveway, a brand new sunny deck with BBQ, 3 bedrooms on the main floor Including a spacious master bedroom with walk-in closet and ensuite bathroom, a second large bathroom for the family and a gorgeous fully finished basement with potential IN-LAW SUITE on the lower Level with fireplace, two spacious bedrooms, large living room and dining area, a beautiful full size kitchen with gleaming appliances and a 3 piece bathroom. Don't miss out!! (id:28469)
RE/MAX Finest Realty Inc.
202 Frankford Road
Quinte West, Ontario
Prime 16.06 - acre commercial/residential development site at Hwy. 401 Exit 525 in Trenton (Quinte West). Featuring ~921 ft. of frontage on Trenton-Frankford Road with incredible views of the Trent River, this service-ready parcel is zoned commercial (including retirement housing) and supported for high-density, mixed-use development. A proposed concept includes 220 residential units, a 118-unit hotel, and ancillary commercial space. Current zoning allows 40% coverage and 4 storeys, with municipal openness to 5-6 storey designs. Clean Phase I ESA complete, municipal services at lot line, and pre-consultation with municipal support makes permits possible by Spring 2026. High-profile location with immediate 401 access, adjacent to established commercial and residential growth, and minutes from CFB Trenton. (id:28469)
K B Realty Inc.

