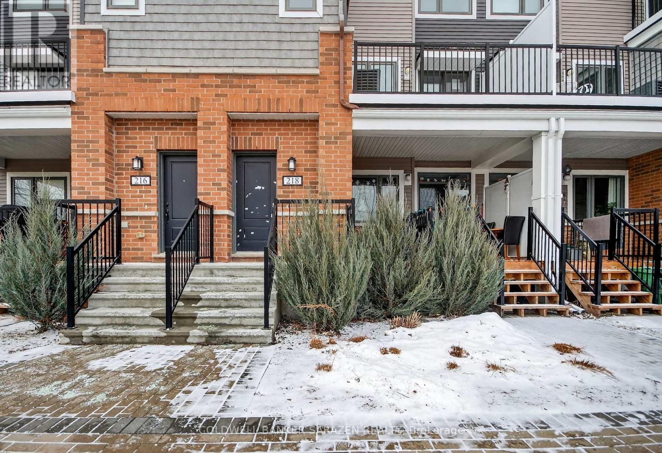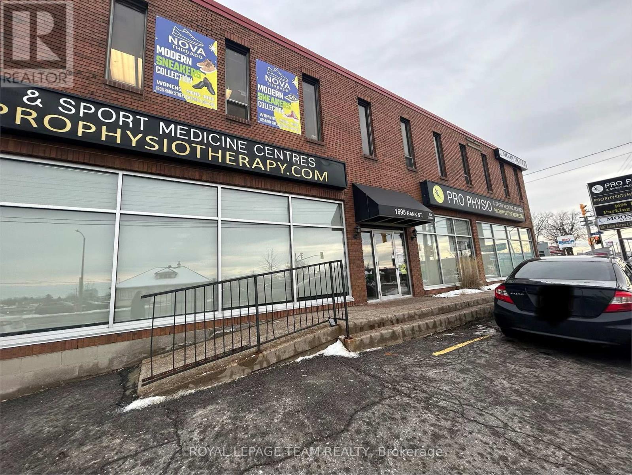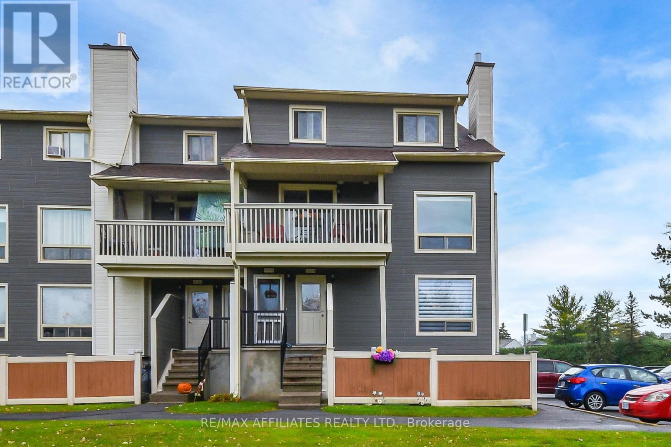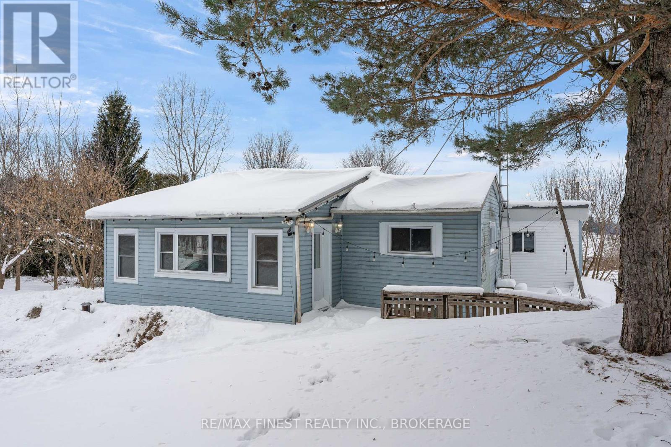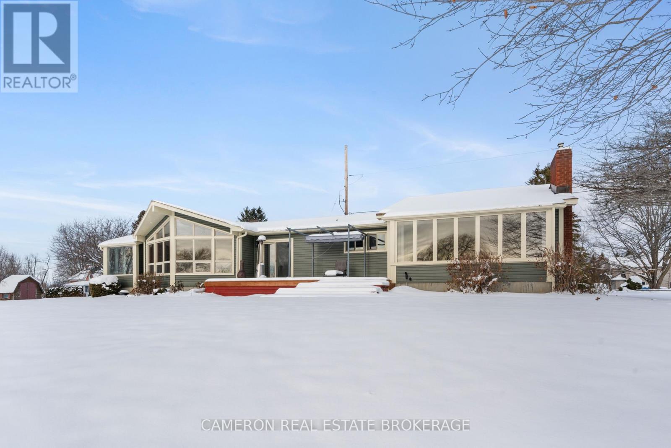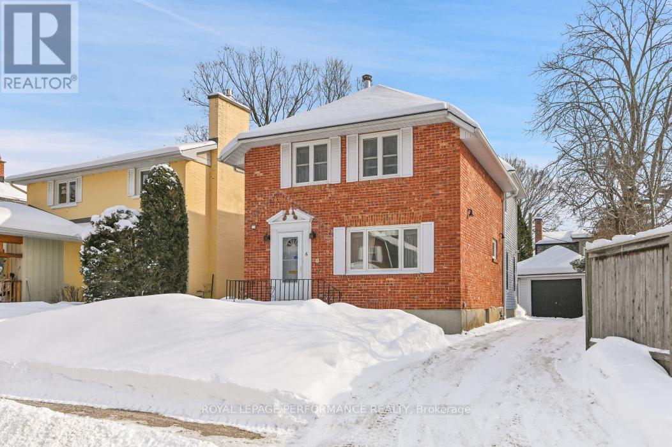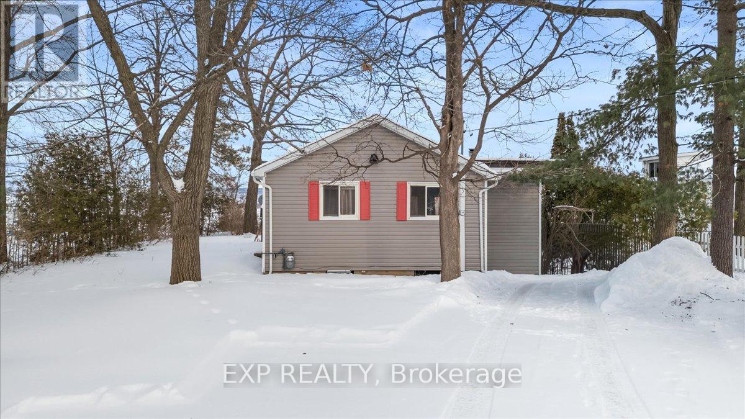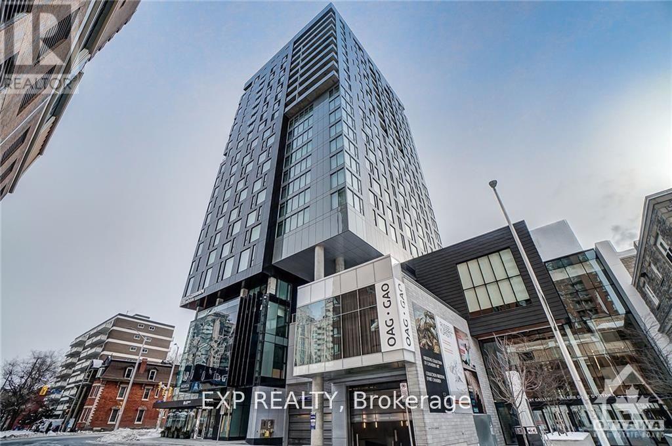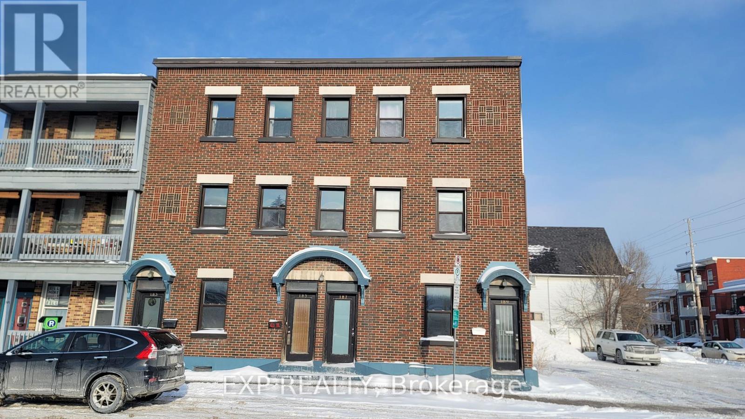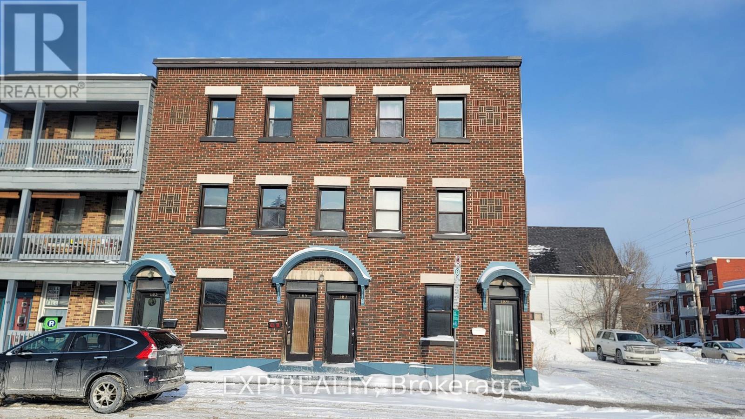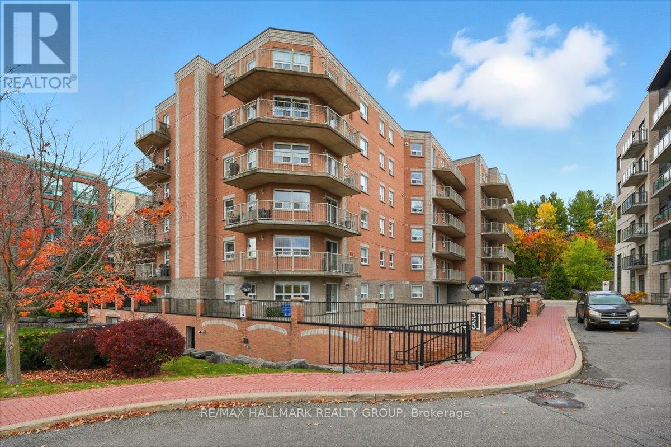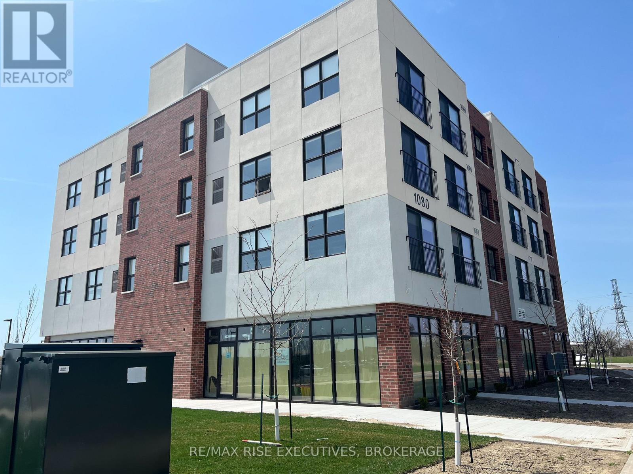218 Pilot Private
Ottawa, Ontario
OPEN HOUSE THURSDAY 4:00-6:00PM. This Blackstone South condo is turnkey and move-in ready! Beautifully finished and very practical layout with 2 bedrooms and 3 bathrooms. Modern and bright with a neutral colour palette throughout. The spacious, open-concept main floor is convenient for entertaining and everyday living. The family room is flooded with natural light. Upgraded kitchen with island, gorgeous quartz counters, and layered lighting with pot lights and pendant fixtures. This model offers two large outdoor balconies: one on the main level and one off a bedroom. The upgraded upper level features two large primary bedrooms with en-suites. The powder room on the main level is also practical for daily use and entertaining guests. Enjoy the convenience of an in-unit laundry room. Parking included. Walking distance to Fernbank Plaza, transit, parks and schools. (id:28469)
Coldwell Banker Sarazen Realty
201 - 1695 Bank Street
Ottawa, Ontario
Professionally appointed, second-floor corner commercial suite offering excellent Bank street exposure and is available for immediate occupancy. The spacious, light-filled walk-up features three dedicated offices, a large board room, a computer/storage room, and a welcoming reception area. Benefit from the simplicity of all-inclusive utilities and convenient on-site parking. This turn-key suite is ready to elevate your operations immediately. (id:28469)
Royal LePage Team Realty
87a - 758 St. Andre Drive
Ottawa, Ontario
A beautiful place to call home! Main floor end unit. Private and quiet location in the project! Offering a view of open and treed space from the living/dining windows and from the private yard. A short distance walk to the Ottawa River. Spacious floor plan, offering 2 good sized bedrooms (master with walk in closet), 2 bathrooms, a recently renovated European style kitchen with lots of cupboards and beautiful counter tops, the dining room and living room are generous in size, a storage room (under stairs) and a laundry in-suite room, + a private fenced yard. * Please note that the fireplace is no longer in use. Included are 5 appliances. Parking number is 44. Visitors parking just beside the unit. This unit shows pride of ownership. As per form 244: 24 hours irrevocable on all submitted offers (no exceptions). *Outdoor in-ground pool and park area included. Bus service around the corner. Shopping... a walk away! (id:28469)
RE/MAX Boardwalk Realty
6804 6th Concession Road
Brockville, Ontario
This cozy little bungalow, located just north of central Brockville sits on a lovely lot just shy of an acre. With two spacious bedrooms, and one 3-piece bath, open concept kitchen with island you will love rural living so close to city amenities! Detached garage/workshop for projects or vehicles. Good updates throughout the home, including metal roof, newer windows and lovely bright colours! Don't miss out on this opportunity that is perfect for a first time homebuyer or down-sizer! (id:28469)
RE/MAX Finest Realty Inc.
15474 Manning Road
South Stormont, Ontario
COUNTRY HOME WITH A WATERFRONT VIEW AND ACCESS TO LAKE....Welcome to this updated 2-bedroom bungalow offering breathtaking views of the St. Lawrence River and direct water access under a license agreement with OPG on land to Hooples Creek Bay. The homeowner has a private Licence-Waterfront Agreement for approximately 3.6 acres around the home with Ontario Hydro (OPG) allowing the homeowner exclusive use of the 3.6 acres and water access. The 3.6 acres runs from the home to Hwy #2 then winds down to the shore of Hoople's Bay. Whether you're looking for a serene year-round home, or a perfect weekend retreat, this property delivers the ideal blend of comfort, character, privacy and natural beauty. Step inside the home to discover a bright, open-concept living space featuring vaulted ceilings that create an airy and spacious feel with a spectacular view of Lake St Lawrence. The living room/family room fireplace adds warmth and charm, making it the perfect spot to relax. This home is vacant with new vinyl plank flooring throughout the main floor which has had fresh coat of paint that makes this home pretty much move-in ready and possibly time to move-in & enjoy Christmas this year. Enjoy morning coffee or evening sunsets from either of the two water-facing decks, where the peaceful river views become part of your everyday life. Whether you're entertaining guests or enjoying a quiet moment, the outdoor space is just as inviting as the interior. There is additional living area finished in the basement plus an attached two car garage .This is an opportunity to own a water access property for boating, kayaking, or simply soaking up the scenery. Seller requires SPIS signed & submitted with all offer(s) and 2 full business days irrevocable to review any/all offer(s). (id:28469)
Cameron Real Estate Brokerage
6 Elmdale Avenue
Ottawa, Ontario
Situated on a 40ft x 84.22ft lot in the desirable community of Lindenlea, this circa 1920 detached two-storey property offers a functional and spacious layout featuring three bedrooms, 2.5 bathrooms, a main floor family room, a mudroom, and an office/sitting area on the second level. The interior is finished with hardwood flooring throughout, and features a wood-burning fireplace in the living room. The kitchen presents a great opportunity for new owners to personalize the space to their specific tastes. A detached garage provides significant convenience during the winter months. Unfinished lower level. An addition including the primary bedroom & ensuite bath, the main level family room, 2 piece bathroom, and the mudroom was completed in 1990. Ideal location just one house away from Lindenlea Park and a short walk to Rockcliffe Park Public School, Ashbury College, Elmwood School, and the Rockcliffe Park branch of the Ottawa Public Library. Proximity to Rideau Hall also allows for easy access to summer picnics and various community events. Beechwood Avenue shopping & services are within walking distance and downtown is less than 10 minutes away by car. 48-hour irrevocable on offers. (id:28469)
Royal LePage Performance Realty
488 Bayview Drive
Ottawa, Ontario
Welcome to beachfront living in the heart of Constance Bay, where this 3 bedroom bungalow offers the perfect blend of comfort and stunning views. Set on a generous lot with 70 feet of sandy shoreline along the Ottawa River, this home provides an ideal setting for swimming, kayaking, or simply enjoying the beach steps from your door. Inside, you'll find a bright and functional layout with a large kitchen that opens into the dining area, perfect for family meals and entertaining. The spacious living room, complete with a cozy wood stove, invites you to unwind while taking in panoramic views of the beach and water through oversized patio doors. An unfinished lower level offers excellent potential, giving you the opportunity to create the space that best suits your needs whether a recreation room, home office, or guest suite. Step outside to your private deck to watch sunsets over the river and embrace a lifestyle filled with year-round recreation. Just 20 minutes from Ottawa, this property offers a rare opportunity to enjoy true beachfront living without sacrificing convenience. (id:28469)
Exp Realty
2201 - 20 Daly Avenue
Ottawa, Ontario
Welcome to urban living at its finest! This bright and spacious 1-bedroom, 1-bathroom condo is ideally located at 20 Daly Avenue in the heart of downtown Ottawa. Situated on the 22nd floor with an east-facing exposure, this unit offers stunning panoramic views from the private balcony-perfect for enjoying beautiful sunrises or relaxing after a long day.The open-concept layout features a bright and airy living space highlighted by floor-to-ceiling windows that flood the unit with natural light. The modern kitchen seamlessly connects to the living area, offering both style and functionality-ideal for everyday living and entertaining. Enjoy unbeatable convenience with a 10-minute walk to the Rideau Centre, University of Ottawa, and an array of shopping, dining, and entertainment options. Public transit is just steps away, making commuting effortless.This unit includes one underground parking space and a secure storage locker. Building amenities feature a fully equipped fitness centre with cardio machines, yoga space, and weight training area. Perfect for professionals, students, or investors seeking a low-maintenance lifestyle in a prime downtown location. Book your showing today! (id:28469)
Exp Realty
185 Dalhousie Street
Ottawa, Ontario
Welcome to this comfortable open space apartment located in the heart of Ottawa's Byward Market. This apartment features 1 bedroom, 1 bathroom, surface parking is available. This apartment is dog and cat friendly! In close proximity to Parliament Hill, grocery stores, parks, shopping, night life, OC Transpo and many restaurants. If downtown living is what you're looking for, then you need to book your showing now! (id:28469)
Exp Realty
187 Dalhousie Street
Ottawa, Ontario
Welcome to this comfortable open space apartment located in the heart of Ottawa's Byward Market. This apartment features 1 bedroom, 1 bathroom, surface parking is available. This apartment is dog and cat friendly! In close proximity to Parliament Hill, grocery stores, parks, shopping, night life, OC Transpo and many restaurants. If downtown living is what you're looking for, then you need to book your showing now! (id:28469)
Exp Realty
206 - 320 Centrum Boulevard
Ottawa, Ontario
Welcome to this bright and spacious 2-bedroom, 2-bathroom corner unit in the heart of Orleans! Designed with convenience in mind, all living space is on one level, making it easily accessible without stairs. This carpet-free home offers an open-concept living and dining area with access to a private balcony, along with a generous kitchen featuring plenty of crisp white cabinetry. The primary bedroom serves as a relaxing retreat, complete with a 4-piece ensuite, ample closet space, and direct access to its own balcony. Added perks include in-unit laundry with a newer washer and dryer. The well-cared-for building provides a same-level locker, a welcoming party room, an elevator for effortless access, and underground parking with a handy car wash bay. The condo fees include water. Ideally situated just steps from a park, Place d'Orleans Shopping Center, Farm Boy grocery store, dining options, and everyday amenities, this condo offers the perfect balance of comfort, functionality, and location. Quick possession available. Book your showing today! (id:28469)
RE/MAX Hallmark Realty Group
207 - 1080 Terra Verde Way
Kingston, Ontario
Welcome to Garden Square Apartments. This newer building is conveniently located close to shopping, transit, walking trails and the 401. This spacious 2 bed 2 bath unit is carpet free, equipped with fridge, stove, dishwasher and all units include blinds in all the windows. Included in the rent is: water/sewer, gas and 1 parking space. Hydro is extra. There are 3 laundry rooms, bike storage and storage lockers (for an extra fee) all in the building. Each unit has its own gas furnace and central air. There is an application process and first and last is required. Flexible move in dates available. (id:28469)
RE/MAX Rise Executives

