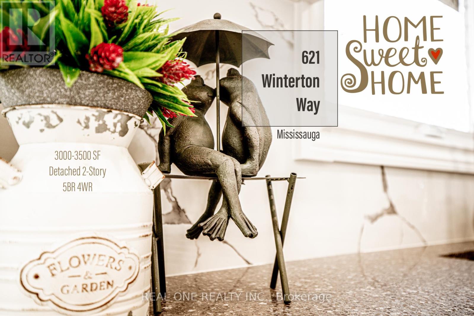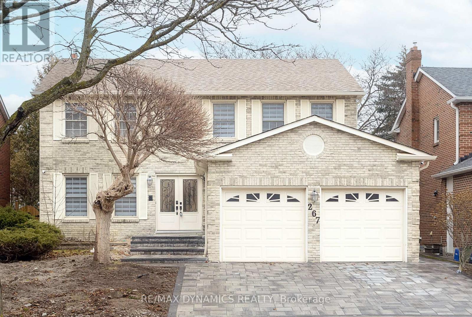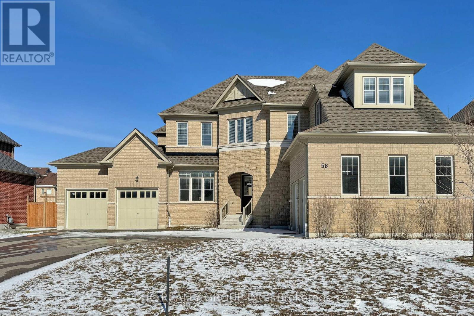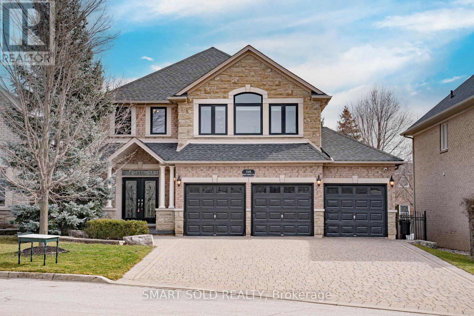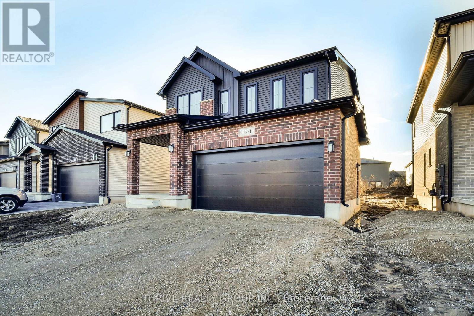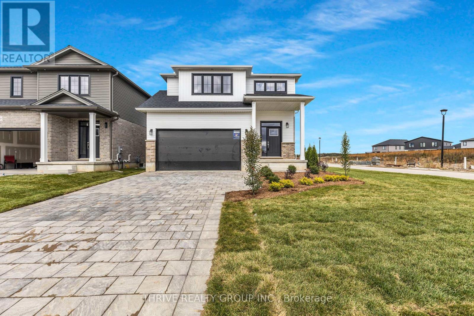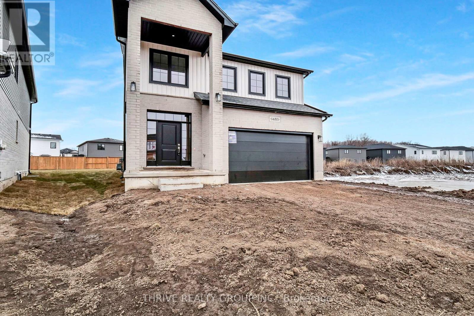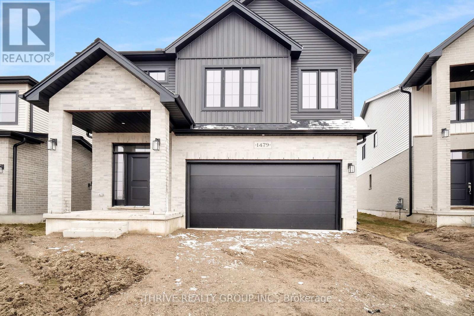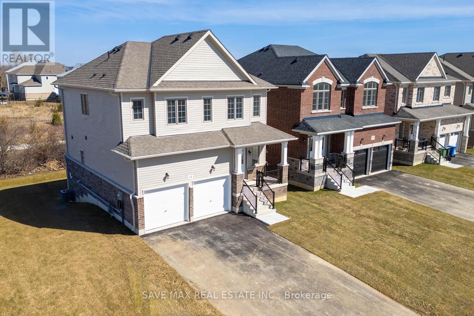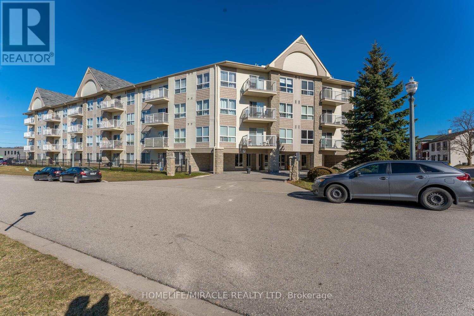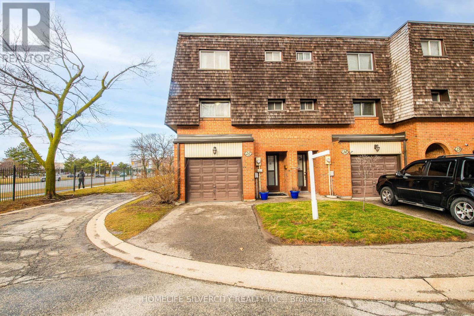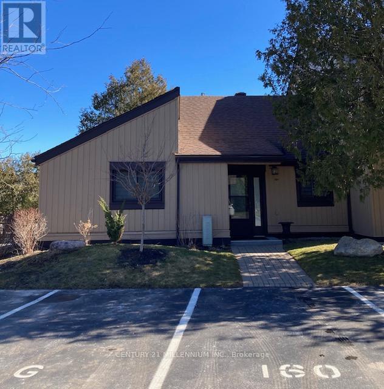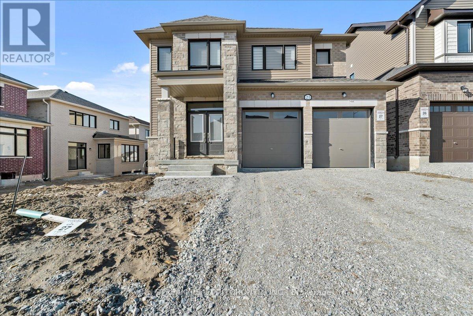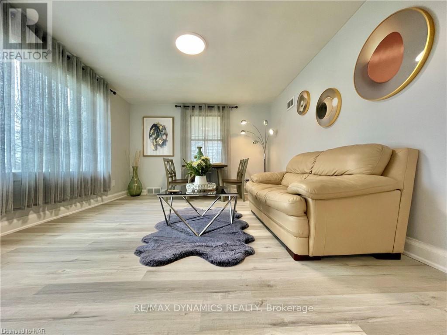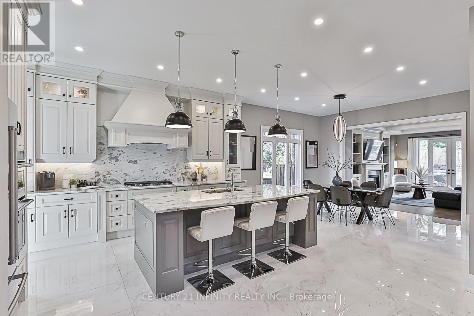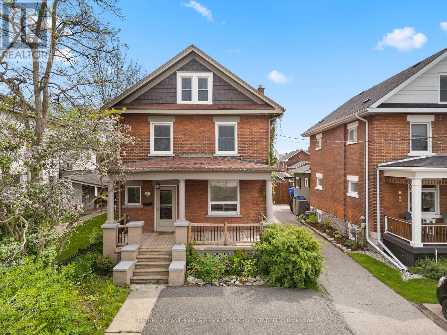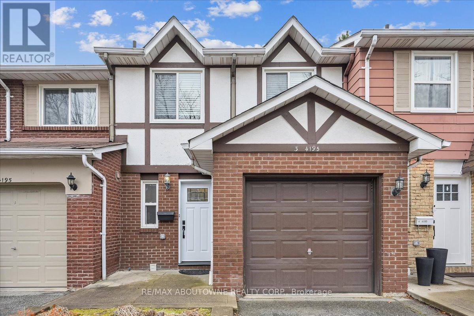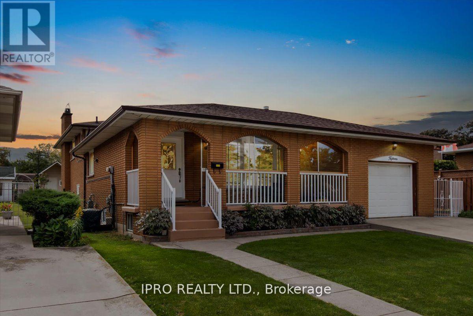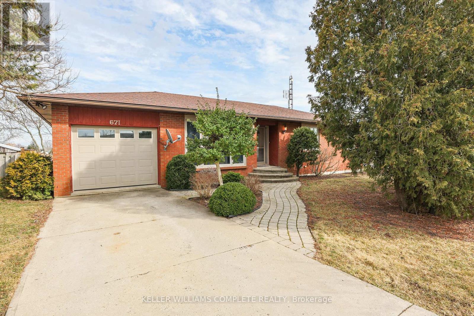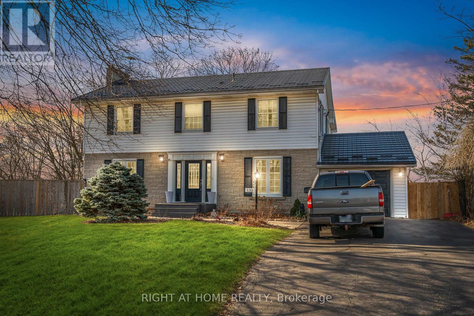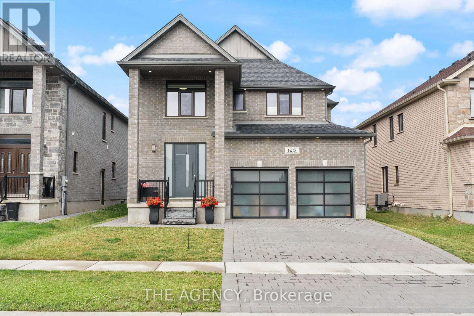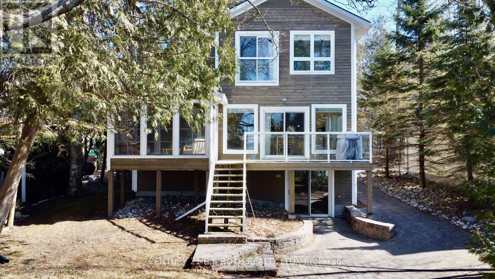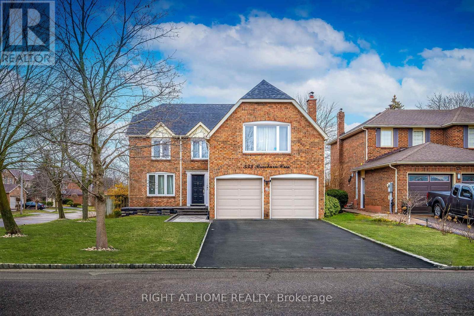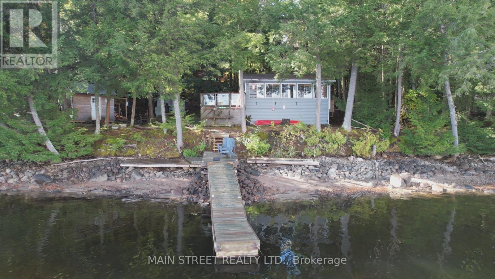621 Winterton Way
Mississauga, Ontario
Absolutely astonishing! Numerous upgrades await you in this exquisite home: a fresh new kitchen, brand new windows, modern new washrooms, a vibrant coat of new paint, a sleek new range and hood, ambiance-enhancing new pot lights, and large new LED ceiling fixtures. Especially noteworthy are the windows crafted by Vinyl Pro, boasting casement design and equipped with triple-pane energy-efficient glass. These windows feature Low-E coating and are filled with argon gas, enhancing their thermal performance and insulating properties. Step into this detached two-story haven spanning approximately 3000-3500 square feet, offering five bedrooms and four washrooms. The main floor's hardwood flooring and the grand spiral oak staircase serve as a captivating focal point, exuding elegance throughout. Minutes away from 403, 407, and 401, S, SQ1 is a short drive away, while restaurants, parks, and grocery stores are just around the corner, catering to your every need. Open House: May 19, 2-4pm. **** EXTRAS **** Perfect for growing families and those seeking multi-generational living arrangements, over 4000SF of living space including basement. Don't miss out on this incredible value and the opportunity to make this exceptional property your own! (id:27910)
Real One Realty Inc.
267 Hidden Trail E
Toronto, Ontario
Luxury & Tastefully Renovated, Fabulous 2-Storey Detached 4+1 Bedrooms, Family Home In The Lovely Ridgegate Neighborhood Wintin only about 300 Executive Homes Surrounded by The Expaive G.Ross Lork Park & Hidden Trail Park. Over 3,500 sq.Ft Of Total Living Space. A Bright Room for your Office on the Main Floor. Bright Fully Renovated Eat-In Kitchen With Large Centre Island & Breakfast Bar, Open W Family Rm With High-Efficiency Wood Burning Fireplace Insert, Newly Hardwood Floor throughout, All New Window Blinds, All New Electrical Light Fixtures & Chandeliers, Decorative Wood Ceiling, Door Double Car Garage, & Fully Fenced Private Backyard Oasis With Jacuzzi. All New Interlock in Backyard & Parking Area. Finished New Basement Complete W/ 5th Bedrm, Closet & 3 Pc Bath, Pot Lights, and Legal Separate Entrance. Security Camera & System. Located at Heart of North York, York University, Hospital, HWY, York Dale Mall, Schools, Parks, Places Of Worship, Ttc, Subway & Go Stn & More.Great Family Home **** EXTRAS **** Location, Location ** Ridgegate Is A Private Enclave Of Homes Just South Of Steeles Between Bathurst & Dufferin Surrounded By The Expansive G. Ross Lord Park & Built By Bramelea Homes! (id:27910)
RE/MAX Dynamics Realty
56 Redmond Crescent
Springwater, Ontario
Stunning Detached Home In Prestigious Stonemanor Woods Community. This Beautiful 4200 Sq.Ft. Finished House Offers Five Bedrooms and Six Bathrooms W/ Lots of Upgrades. 10 Ft Ceiling Height In The Main Floor And 9 Ft Ceiling In Second Floor As Well As Basement. Open Concept Modern Kitchen Featuring Extended Kitchen Cabinet, Granite Countertop And Backsplash, Connected To Dining Room Providing Space For Entertaining. Library In The Ground Floor Providing Private Space. A Graceful Curving Oak Staircase Finished With Wrought Iron Spindles. Dark Stained Oak Hardwood Flooring Runs Throughout. Beautifully Kept Home Hosting Five Spacious Bedrooms All With Access to An Ensuite Giving All Family Members With Privacy. Minutes From The City Of Barrie. Easy Drive To All Facilities Like Schools, Groceries, Stores, Recreation, Snow Valley And Barriehill Farm. A Must See Rarely Four Garages Detached House In Springwater! Virtual Tour Is Available. **** EXTRAS **** Virtual Tour Link (https://www.3dsuti.com/matterport/embed/336007/cccxr1xAWST) (id:27910)
Hc Realty Group Inc.
518 Spruce Needle Court
Oakville, Ontario
Nestled in the sought-after Iroquois Ridge North, this fully renovated home epitomizes luxury living. 20-year-old, 3-car garage, premium lot in a cul de sac, total 10 parking spaces and no walkway. Unique Finding! Top One school zone for both elementary and secondary education for all families. Featured a stunning 19ft cathedral ceiling in the family room, overlooking a beautifully landscaped backyard. Open concept kitchen combined w/ the dining and living areas, a chef's dream w/ a large granite island, backsplash, top-tier appliances, dual sinks and dishwashers, and upgraded cabinets, all under 9ft ceilings w/ high-end tiles, sleek floors and pot lights throughout. The upstairs boasts 4 spacious brs, including 2 w/ ensuites. A stone-throwaway distance from a rec center, shops, parks, and trails, with easy access to QEW, 403, and 407 for a smooth commute. This executive home offers luxury and convenience. A Must See! Don't miss this dream house. **** EXTRAS **** Extended Appliance (Fridge, Oven, Washer & Dryer) Warranty Till 2027! Owned HWT! (id:27910)
Smart Sold Realty
3096 Buroak Drive
London, Ontario
WOW! This 3-bedroom, 2.5 bathroom CHARDONNAY Model by Foxwood Homes will be built in popular Gates of Hyde Park offers 1755 square feet above grade, two-car double garage, crisp designer finishes throughout and a terrific open concept layout. This is the PERFECT family home or investment. The main floor offers a spacious great room, custom kitchen with island and quartz countertops, dining area, and direct access to your backyard. You will love the terrific open concept floorplan. Head upstairs to three bedrooms, two bathrooms including primary ensuite with separate shower and freestanding bathtub, plus convenient second level laundry. Premium location in Northwest London which is steps to two new school sites, shopping, walking trails and more. Welcome Home to Gates of Hyde Park! (id:27910)
Thrive Realty Group Inc.
3084 Buroak Drive
London, Ontario
Foxwood Homes presents the Berkeley Model TO BE BUILT with 5-bedrooms, 3.5 bathrooms including two ensuite bathrooms, optional separate side entrance and MORE! Offering approximately 2211 square feet above grade, two-car double garage, crisp designer finishes throughout and a terrific open concept layout, this is the PERFECT family home on a family friendly street. Desirable finish selections including modern colour tones, engineered hardwood, tiled bathrooms, and upgraded wood stairs with spindles. The main floor offers a living room, custom kitchen with island & quartz countertops, dining area, main floor laundry, plus an expansive primary bedroom suite with luxury 5-piece ensuite/walk-in closet. Head upstairs to your loft family room, four additional bedrooms, plus two bathrooms including an extra ensuite. Ideal for investors or multi-generational families as this home offers a second side entrance leading to the basement. Incredible value with a premium location in Northwest London (id:27910)
Thrive Realty Group Inc.
3072 Buroak Drive
London, Ontario
WOW! This 3-bedroom, 2.5 bathroom HARLOW Model by Foxwood Homes in popular Gates of Hyde Park is to be built with Fall 2024 closing dates still available. Perfect to live-in with income or for investors - this plan includes an optional side entrance leading to the lower level. Offering 2078 square feet above grade, attached garage, crisp designer finishes throughout and a terrific open concept layout, this is the PERFECT family home in a growing community. The main floor offers a spacious great room, custom kitchen with island and quartz countertops, walk-through pantry, dining area, and direct access to your backyard. You will love the terrific open concept floorplan. Head upstairs to three spacious bedrooms, two bathrooms including primary ensuite with separate shower and freestanding bathtub, plus a separate laundry room. Premium location in Northwest London which is steps to two new school sites, shopping, walking trails and more. Welcome Home to Gates of Hyde Park! (id:27910)
Thrive Realty Group Inc.
3068 Buroak Drive
London, Ontario
WOW! This 4-bedroom, 2.5 bathroom PRESTON Model by Foxwood Homes in popular Gates of Hyde Park is TO BE BUILT offering 2276 square feet above grade, two-car double garage, crisp designer finishes throughout and a terrific open concept layout. This is the PERFECT family home or investment with an optional side entrance leading to the lower level. The main floor offers a spacious great room, custom kitchen with huge island and quartz countertops, walk-in pantry, convenient main floor laundry, and direct access to your backyard. You will love the terrific open concept floorplan. Head upstairs to four bedrooms, two bathrooms including primary ensuite with separate shower and freestanding bathtub. Premium location in Northwest London which is steps to two new school sites, shopping, walking trails and more. Welcome Home to Gates of Hyde Park! (id:27910)
Thrive Realty Group Inc.
55 Corbett Street
Southgate, Ontario
Corner Detached House Never Lived With 3 Bedrooms and 4 Washrooms and Unfinished Walkout Basement. No House at the Back. Lots of Sunlight Throughout the House. Double Door Entry Leading High Ceiling Foyer, Oak Stair Case and Lots of Windows. Spacious Bright Modern Kitchen With Granite Countertop, Stainless Steel Appliances & Lots Of Storage Cabinets. Very Large Great Room with Huge windows, Hardwood Floor. Separate Laundry Room on Main floor and Entrance from Double Car Garage. Master Bedroom With 5 Pc Ensuite And Walk In Closet. Another Two Spacious Bedrooms with Ensuite. 3 Full Washrooms On 2nd Floor. Each Bedroom has Ensuite. Large Walkout Basement With Large Windows. 200 Amp Electrical service. Rough-ins in Basement. **** EXTRAS **** Close To Schools, Parks, Shopping & Other Amenities. Must See Home! (id:27910)
Save Max Real Estate Inc.
101 - 8 Harris Street
Cambridge, Ontario
Best Location - In The Heart Of Downtown Cambridge! Walk To U W Cambridge Campus. 2 Bedroom & 2 Bath Ground Level Spacious & Bright Condo Unit. Laminate Floors Throughout. Practical Layout. Modern Kitchen W/ All Stainless Steel Appliances. Large Living Rm W/O To Back Yard. In-Suite Laundry, Large Windows. The Building Has Secure Entrance, Elevator, Party Rm & Exercise Rm. Close To All Amenities. Walk To Shopping Plaza & Restaurants. Mins To 401. (id:27910)
Homelife/miracle Realty Ltd
25 Briar Path
Brampton, Ontario
A Beautiful END UNIT condo townhome 3+1 BEDS, 2 BATHS, fully upgraded with A separate dining, a large living area, walk-out to backyard, upgraded kitchen. Second floor has a large master bedroom, good size 2nd and 3rd bedroom. Basement has a great size rec room. Close to Bramalea City centre, transit, highways, all other amenities. (id:27910)
Homelife Silvercity Realty Inc.
160 - 160 Escarpment Crescent
Collingwood, Ontario
Lovely, popular and sought after one level bungalow end unit! Walk out to patio and private backyard area. Cathedral ceilings in open concept living room/kitchen. 2 bedrooms, 2 baths, including a newer 3pc ensuite, upgraded kitchen, Quartz countertops, pot drawers, stainless steel kitchen appliances. Newer light fixtures, stackable, washer/dryer, attractive gas fireplace (2017). Hot water tank is a rental at $51.16 every 3 months. A perfect central location within Collingwood, close to beaches, downtown, grocery shopping, ski hills, walking distance to golf course and trails! A great place to live in a thriving community! (id:27910)
Century 21 Millennium Inc.
21 Abbey Crescent W
Barrie, Ontario
This a brand new property never lived in . 2storey, 4 bedroom with upgrades on a 50.72ft frontage. Has a side entrance to a large unfinished basement. The open concept main floor features an elegant kitchen and appliances. The laundry room on the main floor with an entrance leading into the garage. On the main floor foyer has a 2 piece powder room. On the second floor primary master bedroom with 5 piece ensuite and large walking in closet. One room with a 3 piece and 2 other room has a shared 3 piece washroom. Property taxes for 2024 not yet determined. (id:27910)
Nu Stream Realty (Toronto) Inc.
5793 Dixon Street N
Niagara Falls, Ontario
Location, Location, Location! Do you want to have the Niagara Falls Park as your Garden? Have you ever fall asleep to the roar of the world famous Niagara Falls ? Walking distance to the Casino, the Convention Center, the OLG theater, shoppins, restaurants... more and more! This brand new renovated and upgrated 3 bedroom bungalow has a Detached Garage and a Large Backyard without Rear Neighbours, the Beautiful Pine-trees gives you and your Family a Natural Privicy. The Main Level Kitchen has the Same Stone Countertop and Back Splash, New Fridge, New Stove, New floor...From Bottom to Top, you have them all Sparkling New. Seperated Entrance Brings You to the basement, There is a Brand New Bathroom and one Large Size Bedroom, a Finishend Work Shop. Spaceful Basement Area can be Used as a Living Room. A/C 2018, Furnace 2019. Vacant Position, Easy to Show, Don's miss it! (id:27910)
RE/MAX Dynamics Realty
540 Oakwood Drive
Pickering, Ontario
Welcome to this elegant carriage Home located in highly sought after south Rosebank. This expansive 4624 sq ft Home features bright modern living spaces, creating an inviting warm ambiance of elegance and comfort. The large portico foyer welcomes you in with 10 ft ceilings, porcelain floors and views of the main floor office, large dining room and gourmet kitchen. The kitchen is the heart of the home as it is equipped with high-end appliances, ample counter space, large island and serving pantry with generous storage. The living room features coffered ceilings, gas fireplace and walk out to Hydropool hot tub, 1300 sq ft patio and extra deep yard with endless potential. Upstairs features the primary suite, a retreat of its own. 3 additional well-appointed rooms all boasting their own 4 pc bathrooms and walk in closets. The basement is partially finished with a 2 piece bathroom, awaiting its final designer touches. **** EXTRAS **** The double garage can be accessed from the large main floor mudroom just off of the kitchen. Slat board walls enhance storage and organization. Extras: e-charger rough-in, irrigation system, outdoor speakers with SONOS amp, soffit lights (id:27910)
Century 21 Infinity Realty Inc.
277 John Street
Belleville, Ontario
Dreaming of a home that combines the elegance of yesteryears with today's comforts? Meet your match at 277 John Street! This brick beauty in the coveted East Hill neighbourhood isn't just a house; its 3 bedroom, 1.5-bath and bonus third floor living space is waiting for you to call it ""home."" Entering into the foyer you're greeted by stunning hardwood floors leading you throughout the main floor. Extensive updates were completed in 2016; the kitchen, bathrooms, second floor laundry, roof and HVAC. This is hassle-free living with a historical twist. But wait, there's more! A fully fenced backyard ready for your for Summer cookouts and a location that's a stone's throw from schools and downtown Belleville's brilliant riverside sunsets. A great spot to enjoy community events like Downtown@Dusk and Porchfest 2024! Have we piqued your interest? Arrange a showing and start to envision your life at 277 John Street - where your next chapter begins! **** EXTRAS **** Additional parking has been added on the front with a gravel driveway. (id:27910)
Century 21 Lanthorn & Associates Real Estate Ltd.
3 - 4195 Longmoor Drive
Burlington, Ontario
Welcome to Kings Village, an inviting family home in Burlington's desirable south end. Ideal for first-time buyers or young families, this residence offers 1572 sq/ft with 3 bedrooms and 2 bathrooms. The main floor features a welcoming layout with a convenient 2pc bathroom, eat-in kitchen, spacious living and dining area, new flooring, and fresh paint. Step into the private backyard, fully fenced for privacy. Upstairs, find three generously-sized bedrooms with natural light and refinished hardwood floors, accompanied by an updated 4pc bathroom. The unfinished basement offers storage or potential for customization. Situated amidst a serene enclave of 52 homes, the community is between the Centennial Bikeway and Iroquois Park, with essential amenities within walking distance. Easy access to downtown, the lakefront, Go Train, and QEW make this townhouse a rare find. (id:27910)
RE/MAX Aboutowne Realty Corp.
15 Congress Crescent
Hamilton, Ontario
Reveal an outstanding opportunity to own North-facing property featuring 4 level backsplit home with abundant windows, and two side entrances to bsmt, including an in-law suite. Ideal multi-generational home for big family, it also offers a compelling investment opportunity for potential multi-use. Covered side porch with a custom wood-fired brick oven for memorable family gatherings this summer. Recent upgrades includes a newer furnace, A/C, electrical panel, doors, windows, and a glass-covered front porch. Two modern kitchens boast quartz countertops and stainless steel appliances. With over 2,560 sq ft of living space, this property caters to various arrangements. Don't miss the chance to explore this unique property-book your showing today! (id:27910)
Ipro Realty Ltd.
671 Canboro Street
West Lincoln, Ontario
STYLISH, ALL-BRICK BUNGALOW ... Located in a quiet neighbourhood, on a mature 82.5 x 132 corner property, find 671 Canboro Street in Caistor Centre/West Lincoln. This lovely, FULLY FINISHED 3 + 1 bedroom, 2 bathroom home offers over 2000 sq ft of finished living space. OPEN CONCEPT living room w/HUGE window allows plenty of natural light and opens to dining area w/WALK OUT to the deck, interlock patio, and spacious yard. The galley-style kitchen leads to the mud/laundry room with access to both the attached garage and the back deck and shed. Spacious primary bedroom boasts double closets and 4-pc ensuite. Two more bedrooms and 4-pc bath complete the main level. FINISHED LOWER LEVEL offers an extended recreation room featuring a cozy seating area with gas fireplace and brick surround, room for an office/exercise/games/play area PLUS extra bedroom, and plenty of storage. Concrete driveway with parking for two. **** EXTRAS **** Located within 20-30 minutes of major hubs like Hamilton, Niagara, highway access & more. CLICK ON MULTIMEDIA for virtual tour, drone photos & floor plans. (id:27910)
Keller Williams Complete Realty
130 Riverview Boulevard
St. Catharines, Ontario
PRICED TO SELL! FABULOUS OPPORTUNITY - ALMOST 1 ACRE! This stunning property offers a total of 4586 Sqft of living space, including 5 bedrms, 4 bathrms, 2 kitchens and an in-law suite, all situated right in town. Enjoy the serene private ravine setting provided by this 2-story center hall floor plan. On the main floor, you'll find an upgraded kitchen w/ island & built-in china cabinet, overlooking a formal dining rm. The living rm is elegantly appointed with a gas fireplace. The family rm is generously sized, featuring another fireplace & leading to a newer deck. The primary bedrm offers a skylight, views of the tiered decking & lush lot, a walk-in-closet & 5-pc ensuite. Finishing off the 2nd floor are 3 additional spacious bedrms, a 4-pc bath & laundry rm. The fully finished lower level boasts breathtaking views of the private surroundings & tiered decks, a sunrm w/ a walk-out to the patio & yard, a bedrm w/ a bay window, an additional family rm and a secondary kitchen. **** EXTRAS **** In-law suite is perfect for providing a comfortable space for extended family or guests.This property is ideally situated near hospitals, schools, shopping, wineries, and Brock University. (id:27910)
Right At Home Realty
125 Savannah Ridge Drive
Brant, Ontario
This exquisite 4-bedroom home in Paris offers absolute perfection. With an interlocking driveway and European garage doors, it boasts curb appeal. The tiled foyer features an ultra-modern upgraded front door with a key fob system for style and security. Dark hardwood flooring, high ceilings, crown moldings, and pot lighting adorn the main and upper levels. The spacious kitchen features ample cabinet space, stainless steel appliances, quartz counters, and a walk-out to the yard with a built-in natural gas line for the included Napoleon BBQ. The large separate dining room overlooks the family room with a stunning fireplace. The primary bedroom offers a luxurious 5pc ensuite, while two additional bedrooms share a Jack and Jill style 5pc bathroom. A well-sized 4th bedroom and upper-level laundry room add convenience. Each bathroom boasts quartz counters and blackout window coverings. The lower level features a nicely finished rec room with a wet bar area and a 3pc bathroom. (id:27910)
The Agency
60 Balsam Street
Tiny, Ontario
Welcome to 60 Balsam St., where refined waterfront living meets unparalleled views of Georgian Bay. This custom-built home located in the serene Woodland Beach community offers 3 bedrooms and 3 bathrooms offering over 3,000 sq ft finished living space. The kitchen boasts ample cabinetry and counter space, perfect for both cooking and entertaining. Natural light floods the open-concept living area, showcasing panoramic bay views. Enjoy stunning sunsets from the expansive deck or 3-season sunroom. The primary suite offers water views, an ensuite bathroom, and a spacious walk-in closet. With a large two-car garage. Features and updates include hardwood flooring throughout, fresh paint, new carpet, new furnace ++.This incredible waterfront retreat is truly a slice of paradise! (id:27910)
Century 21 B.j. Roth Realty Ltd.
533 Braeburn Crescent
Pickering, Ontario
Spacious 4 bedroom home in the beautiful Amberlea neighborhood with almost 3200 sq ft of finished living space, large principal rooms, and an expansive master retreat. Be amazed with the welcoming, grand foyer that leads you into the formal and entertaining areas of the home. Exceptional size for a family or two and the opportunity to increase the living space even more in the basement with approved permits for a separate apartment. Appreciate the safety and privacy of living on a crescent while having access to amazing green space with Amberlea Park just outside your front door. Top rated schools in the neighborhood and walking distance to the home. This home has everything you can ask for and more. Don't wait. Come make 533 Braeburn your new home! **** EXTRAS **** Backyard Hot Tub / Pergola; 2 fireplaces. Roof replaced 2022. Gas Furnace, Central AC. Some photos virtually staged. ***Permit approved to finish basement with a 2 bedroom / 2 bath apartment and separate entrance! *** (id:27910)
Right At Home Realty
131 Fire Route 214 Route
Galway-Cavendish And Harvey, Ontario
113.77 Ft of frontage on Beautiful 'Muskoka like' Beaver Lake, part of Kawartha's Best Lake Chain System with 7 Lakes to boat & explore! Relax on the over sized docking system (16x22ft) with Crystal Clear, Weed Free water that is fantastic for Swimming & Water Sports! Fish the deep waters for Lake Trout, Bass and Whitefish! Cottage beckons Summer Living with all the conveniences for todays needs including septic (2018), good sized bathroom with shower, live edge kitchen counter and plenty of room for guest in dining areas inside and out! Stay Toasty warm w/Propane Fireplace on cool Spring and Fall days. Living area overlooks the Lake through the Whispering Pines. Enjoy campfires and s'mores or a game of axe throwing in the evenings. Guests have their own private space in a 12 x 12 ft bunkie W/Loft. This lake system boarders the Kawartha Highlands Provinical Park. Trails for ATV and Snowmobiling. All furnishings included. **** EXTRAS **** 131 Fire Route 214 formerly known as 196 Fire Route 214 Fees for Private Road are approx $200 for summer access and approx $350 for Winter access (id:27910)
Main Street Realty Ltd.

