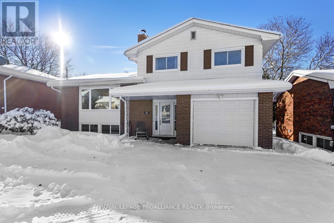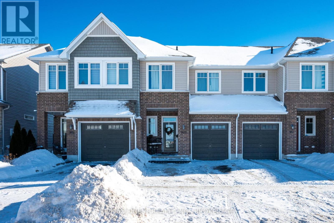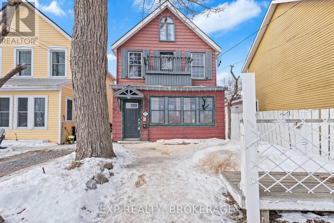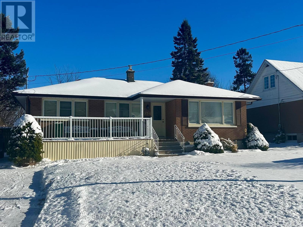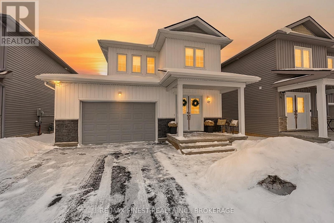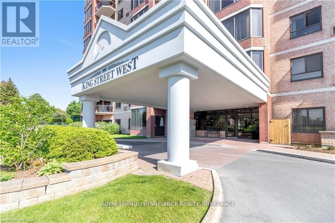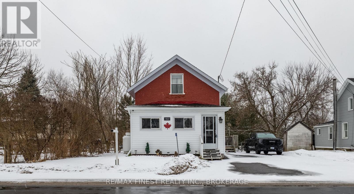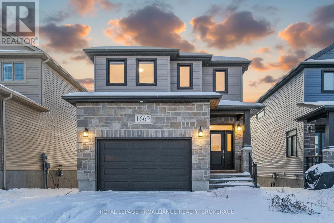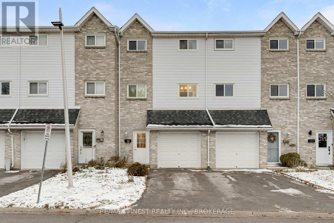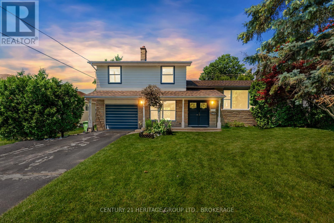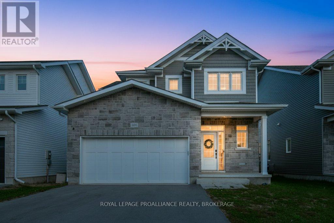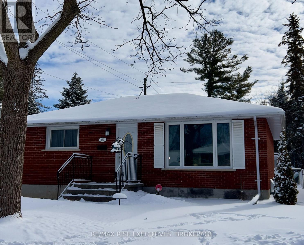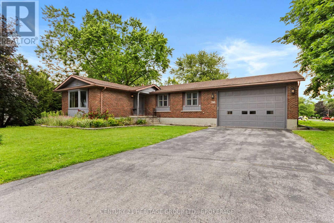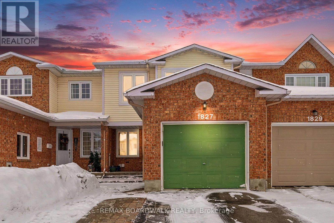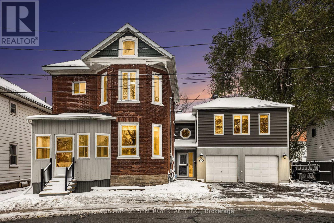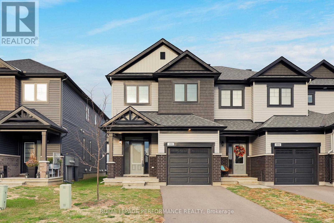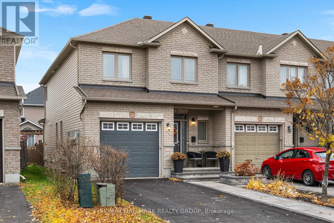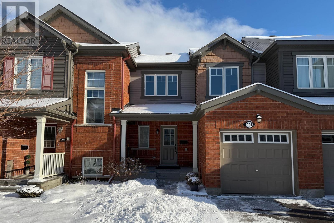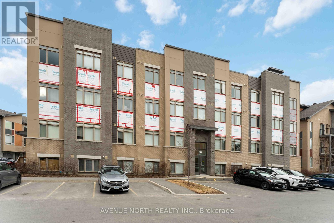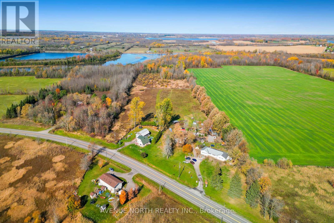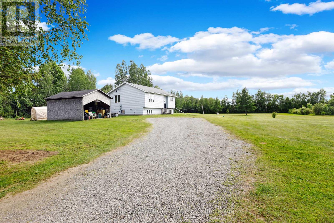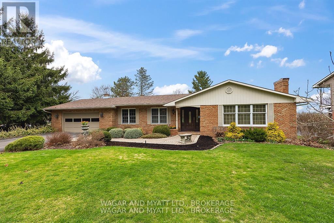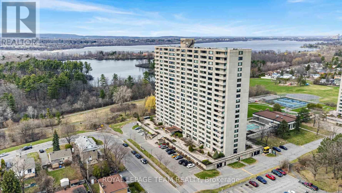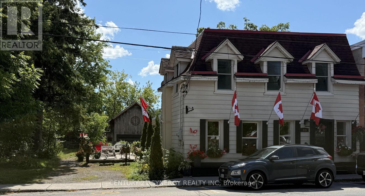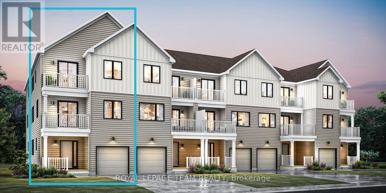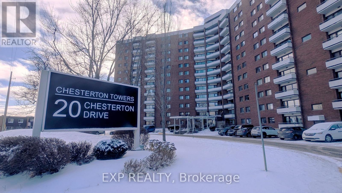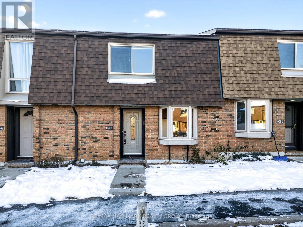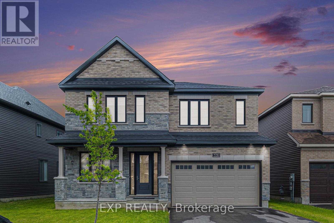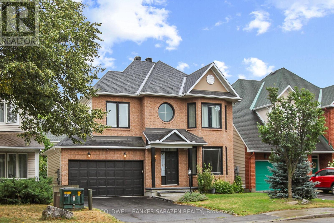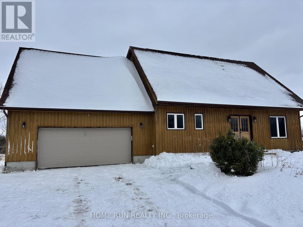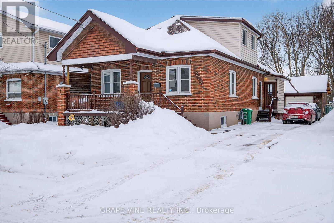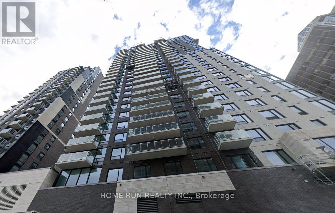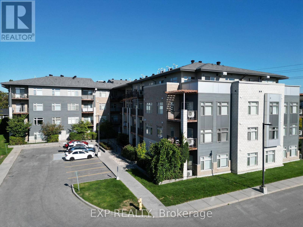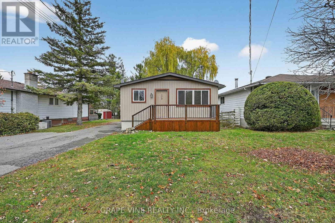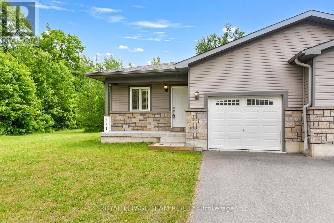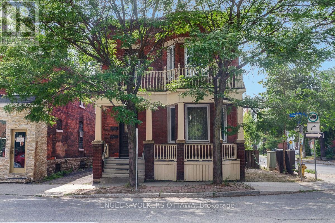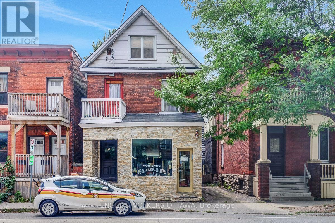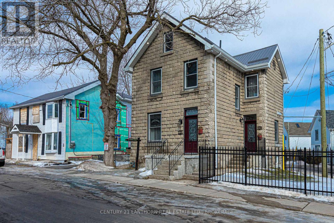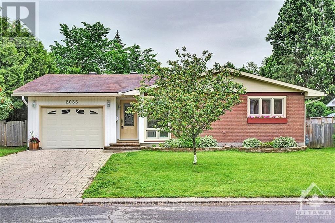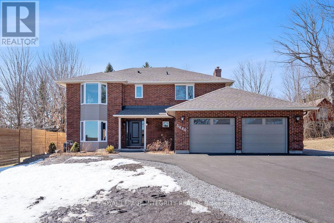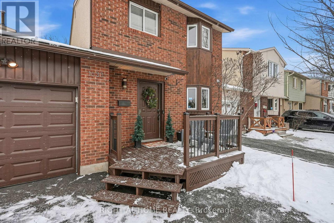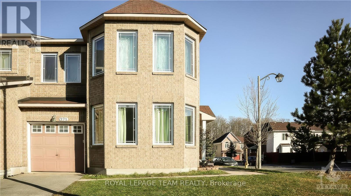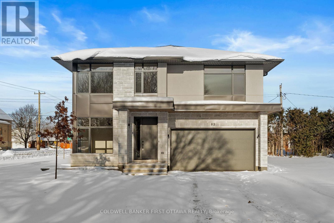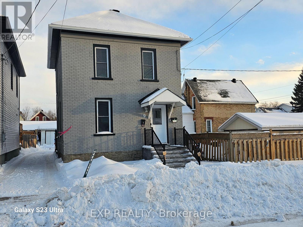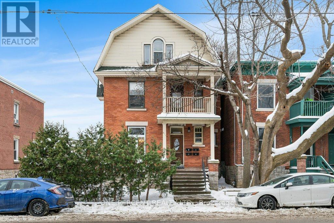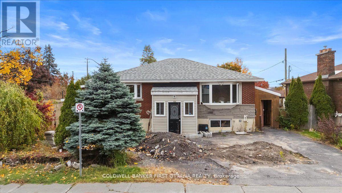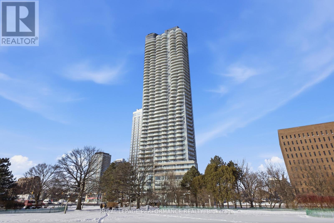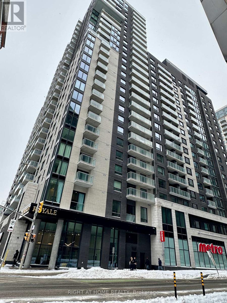42 Davison Avenue
Brockville, Ontario
What a wonderful opportunity for first-time buyers or a growing family - 42 Davison has just hit the market! This fantastic split-level home offers a functional, family-friendly layout that truly maximizes space and comfort.The entryway, opens to a welcoming foyer with direct inside access to the garage, and short sets of stairs leading to the homes' different levels. On this level you will find a 3 pc. bathroom and a warm family room with a gas stove -- super cozy and perfect for quiet evenings. From here step out to a magnificent backyard oasis with a covered pergola for relaxation and outdoor entertaining.The main floor flows beautifully for everyday life and guests. A spacious living room showcases a gas insert and an abundance of natural light. Gleaming hardwood flooring carries through into a large dining room that opens onto a back deck-- ideal for summer BBQs and al fresco dining. This area will become a focal point for your gatherings. The kitchen is functional and bright but could use some refreshing; for someone dreaming of a modern cook's space, there is real potential to " blow out a wall" and reconfigure this area into a chef's dream kitchen. Upstairs you'll find a generous primary bedroom with a large closet, two other sizeable bedrooms, and a wonderfully unique retro bathroom-- a true conversation piece with character and charm.The lower level adds practical living space: a large recreation room, convenient laundry, an additional bedroom, the mechanicals, and extra storage -- plenty of room for hobbies, guests, or a home office.Outdoors, the deep back yard, with covered pergola and deck, creates an inviting private retreat. With a layout this flexible and such a well-appointed home, AND positioned on a lovely, large lot, 42 Davison, is ready to welcome its next family. Bring your ideas, talents and visions forth, and you can make this address, your very own. (id:28469)
Royal LePage Proalliance Realty
913 Stonewalk Drive
Kingston, Ontario
Welcome to 913 Stonewalk Drive, a beautifully finished family home in Kingston East, one of the city's fastest-growing and most vibrant communities. Inside, you'll find a bright open-concept layout with beautiful updates that set this home apart. The tiled entryway with powder room leads into a stunning white kitchen featuring quartz counters, subway tile backsplash, modern built-in appliances, under-cabinet lighting, and a corner pantry. The spacious living room offers warm hardwood floors, stylish paneled walls, and a cozy corner gas fireplace, while the dining area's modern fixture and patio doors with transom above fill the space with natural light and open to a private backyard with no rear neighbours. Step outside to a backyard designed for relaxation and gathering. The yard starts with a well-crafted and expansive new deck that includes enough space to have a super cool bar, privacy fence panels with unique overlapping plank design, and enough seating for both lounging and dining, and ends at the rear with a small yard finished beautifully with cedar trees, hydrangeas, and a rock garden. Upstairs holds a large primary bedroom with a walk-in closet and absolutely lovely ensuite bathroom with a glass tile shower and deep spa-like tub. Down the hall you have the main family bathroom, two other bedrooms, and even an upstairs laundry room with additional closets. The lower level's fully finished basement is ready to go for a playroom, office ,guest area, rec room, or home gym: the open layout means it's up to you! This home has been thoughtfully upgraded with details that make a difference. The garage features custom shelving and sleek epoxy floors, while the double driveway accommodates the modern family. Kingston East offers a new community centre with pools and fitness facilities, family-friendly parks, excellent schools and daycares, and easy access to shopping and dining with a Starbucks right around the corner! There's more to Kingston East than ever before. (id:28469)
RE/MAX Finest Realty Inc.
212 Rideau Street
Kingston, Ontario
Welcome to 212 Rideau Street, a fantastic duplex in the heart of downtown Kingston! Thisversatile property features a spacious 4-bedroom, 1.5-bathroom unit at the front of the homeand a separate 1-bedroom, 1-bathroom unit at the back, perfect for investors or those looking to offset their mortgage with rental income. Alternatively, the home could easily function as a single-family residence with an in-law suite or an income-generating apartment. Located juststeps from Kingston's vibrant downtown core, this property offers easy access to restaurants, entertainment, and all essential amenities. Outdoor enthusiasts will love being next to the K&P Trail, which runs along the scenic Cataraqui River. Don't miss this incredible opportunity toown a prime investment property in a highly desirable location. Vendor financing (VTB) isavailable. (id:28469)
Exp Realty
354 Meadowcrest Road
Kingston, Ontario
Welcome to Meadowcrest Road - a fantastic opportunity in one of Kingston's most sought-after mature neighbourhoods. This versatile home offers 3 bedrooms and 1 bathroom on the main level, plus an additional 1 bedroom and 1 bathroom on the lower level, making it perfectly suited for an income suite, in-law setup, or multigenerational living. Set on a quiet, family-friendly street, the property is surrounded by top-rated schools, beautiful parks, and established green spaces, all while being just minutes from the lake. Its central location provides quick access to shopping, dining, downtown Kingston, and all major amenities, making it ideal for homeowners and investors alike. Whether you're looking to offset your mortgage with rental income or secure a home in a prime, high-demand area, this Meadowcrest Rd property delivers location, flexibility, and long-term potential. (id:28469)
RE/MAX Rise Executives
37 Brennan Crescent
Loyalist, Ontario
Welcome to 37 Brennan Crescent, a beautifully maintained home built in 2020, offering 3 spacious bedrooms and 2.5 bathrooms. The main level features a large, welcoming foyer with a convenient 2pc bathroom, leading into an open-concept kitchen with a generous pantry and an island with breakfast bar, all overlooking the bright living and dining areas. Upstairs, you'll find three large bedrooms, two full bathrooms, and a convenient laundry area. The primary suite boasts a walk-in closet and a luxurious 5-piece ensuite with a walk-in shower, double vanity and a tiled soaker tub surround. Step outside to enjoy a fully fenced backyard complete with a deck and gazebo, perfect for entertaining or relaxing. Located just minutes from Highway 401 and the amenities of Odessa, this move-in-ready home is waiting for you! (id:28469)
RE/MAX Finest Realty Inc.
305 - 1000 King Street W
Kingston, Ontario
Welcome to 1000 King Street West, this bright and beautiful 2-bedroom, 2-bathroom condo offers an ideal combination of comfort, convenience, and security in a highly desirable midtown location. Sweeping Views of Lake Ontario. The open-concept design features a modern, updated kitchen with elegant stone countertops and new appliances INCLUDING dishwasher and bar fridge. Formal dining area and a spacious light-filled living room + Separate Sitting area. Large primary bedroom, w/ fully renovated ensuite bathroom. 2nd full Bath & 2nd bedroom. New Flooring and In-Suite Washer/Dryer. This building provides a list of exceptional amenities, including secure underground parking, an indoor pool, rooftop lounge, tennis courts, Fitness Center, workshop, Greenhouse, ample storage and a variety of hosted social events. This property presents a wonderful opportunity to enjoy an elevated lifestyle in an exceptional location. (id:28469)
Royal LePage Proalliance Realty
1537 County Road 2
Front Of Yonge, Ontario
Welcome to 1537 County Road 2 in Mallorytown! A thoughtfully updated home offering comfort, efficiency, and small-town charm. This well-maintained 2-bedroom, 1-bath property features an enclosed front porch/mudroom, perfect for all seasons and added storage. Enjoy peace of mind with new windows, a new metal roof, new appliances, furnace (2015), and an owned hot water tank (2017). The home is equipped with a new water treatment system and is warmed by a cozy propane fireplace, adding both comfort and character.The fully fenced yard provides a private outdoor space ideal for pets, children, or entertaining. Located in the heart of Mallorytown, you're minutes from the St. Lawrence River, Thousand Islands, local parks, schools, and amenities, with quick access to Highway 401 for easy commuting. Enjoy the best of both worlds-quiet rural living with the convenience of being approximately 30 minutes to Kingston. A move-in-ready home perfect for first-time buyers, downsizers, or those seeking a relaxed lifestyle close to nature. (id:28469)
RE/MAX Finest Realty Inc.
1669 Brookedayle Avenue
Kingston, Ontario
Available for lease - move in and enjoy! This two-storey home by Greene Homes offers the perfect combination of comfort, style, and functionality. With an open-concept main floor, bright living and dining areas, and a modern kitchen with stone countertops and ample storage, everyday living and entertaining are effortless. The main floor also features a convenient powder room, laundry, and mudroom with inside entry from the attached garage, making daily routines simple. Upstairs, four spacious bedrooms provide room for family or guests, including a serene primary suite with a walk-in closet and luxurious 5-piece ensuite. A full main bath serves the remaining bedrooms. The unfinished basement offers flexible space for a home gym, media area, or storage. Thoughtfully designed with energy efficiency and family living in mind, this move-in-ready home is perfect for those seeking comfort, style, and convenience in one package. (id:28469)
Royal LePage Proalliance Realty
1101 Craig Lane
Kingston, Ontario
Welcome to this bright 3-bedroom condo offering comfortable living in a great location. The main level is situated on the second floor and features an open layout with plenty of natural light. The primary bedroom includes a convenient cheater ensuite, and the two additional bedrooms provide flexible space for family, guests, or a home office. You'll also enjoy the added convenience of a private garage for parking or extra storage. The lower level offers a walkout to your own backyard patio-perfect for relaxing or spending time outdoors. The community also includes a park, outdoor pool, and basketball nets for everyone to enjoy. Close to schools, shopping, transit, and more, this condo is a great place to call home. (id:28469)
RE/MAX Finest Realty Inc.
312 Boxwood Street
Kingston, Ontario
Welcome to 312 Boxwood Street, a beautiful 4-level side split nestled in Kingston's highly desirable Bayridge neighbourhood. Situated on a generous 65-foot lot, this home has been extensively renovated between 2023 - 2025, offering timeless charm throughout. With 3+1 bedrooms and 1.5 bathrooms, the bright, open-concept design makes everyday living both comfortable and stylish. The spacious eat-in kitchen features updated countertops and flows seamlessly into an L-shaped living and dining area filled with natural light, perfect for family gatherings or entertaining friends. Brand-new patio doors (2023) lead to your private backyard retreat, complete with an in-ground pool and updated sand filter, ideal for making the most of summer. Inside, enjoy a carpet-free interior and the flexibility of a partially finished basement, ready to be transformed into a rec room, home office, or guest space. Major updates include a new roof, windows, doors, additional attic insulation, spray foam insulation on the concrete block foundation, and pool equipment, making this home move-in ready and energy efficient. Located just minutes from schools, parks, shopping, transit, and all west-end conveniences, 312 Boxwood Street is the perfect choice for families and professionals alike. Don't miss the opportunity to call this Bayridge beauty your own schedule your private showing today! (id:28469)
Century 21 Heritage Group Ltd.
1504 Shira Drive
Kingston, Ontario
Welcome to 1504 Shira Drive, a beautiful 2-storey home in Kingston's highly sought-after West End! This inviting property offers a bright and functional layout, starting with a welcoming foyer that leads into an open-concept kitchen, dining, and living area, perfect for family gatherings and entertaining guests. The main level also includes a convenient 2-piece bath and access to the double car garage. Upstairs, you'll find three spacious bedrooms, including a primary suite complete with a walk-in closet and luxurious5-piece ensuite. A cozy family room, full 4-piece bath, and laundry room add comfort and convenience to everyday living. The finished lower level expands your living space with a large rec room, den, and3-piece bath - ideal for guests, a home office, or playroom. Located within a strong school district, with St. Geneviève Catholic School, W.J. Holsgrove Public School, Holy Cross CSS, and Frontenac SS all close by for convenient family living. Perfectly positioned close to parks, great shopping at the RioCan and Cataraqui Centre, Costco, restaurants, and transit - this move-in ready home combines comfort, modern style, and everyday convenience. (id:28469)
Royal LePage Proalliance Realty
162 Second Avenue
Greater Napanee, Ontario
Looking for a nice brick bungalow on a quiet street with park and schools nearby? This well maintained and super cute solid brick bungalow has three bedrooms plus a bath on the main floor and a fourth bedroom in the basement offering a large closet, recreation room, four piece bathroom, and a very spacious utility/laundry room. The basement could easily be converted to a secondary suite to accommodate extended family or as an additional income source. This home is very welcoming with fresh paint in all the bedrooms and lower level, recently refinished hardwood floors throughout the main level, new tile at the entryway, a new heat pump and furnace and a nice patio out front with a fenced back yard to keep little ones and pets safe and secure. The backyard also offers two custom sheds that have electricity and one even has a gas line run to it for a heater to be hooked up. Great value in a nicely updated and well maintained home. Great for downsizers, singles, young professionals, families just starting out. (id:28469)
RE/MAX Rise Executives
785 Allum Avenue
Kingston, Ontario
785 Allum Avenue, Kingston, ON Turn-Key, Income-Ready Beauty in Kingston s West End! Get ready to fall in love with this sprawling, all-brick bungalow all Furniture and contents are negotiable making this one move-in ready! Whether you're an investor looking for a hassle-free rental, or a family relocating from across the country (or the world!), this is the ultimate turn-key opportunity. Step inside over 1,600 sq. ft. of beautifully maintained space featuring a bright eat-in kitchen, formal living & dining rooms, and a warm, inviting family room with a cozy brick fireplace. The main floor includes 3 spacious bedrooms, 2 full baths (including a primary ensuite), and a screened-in sunroom perfect for morning coffee or evening relaxation. But wait there's more! The fully finished basement with a separate entrance boasts a rec room, extra bedroom, full kitchen, and bath ideal for an in-law suite or income potential. Highlights You'll Love: Fully Furnished Just Move In! Double Garage with High Ceilings (Perfect for RV or boat storage) Parking for 6+ Vehicles Beautiful Perennial Gardens Minutes to Schools, Shopping & Transit Recent Updates: Roof, Windows, Exterior Doors This is not just a home its a lifestyle upgrade and a smart investment rolled into one. Opportunities like this don't come often in Kingston's hot west-end market. Book your showing today before its gone (id:28469)
Century 21 Heritage Group Ltd.
1827 Hialeah Drive
Ottawa, Ontario
METICULOS! Welcome home to this bright and inviting 3-bedroom, 3-bath freehold townhome, thoughtfully built by Holitzner. New flooring throughout the house with beautiful ceramic tiles from the main entrance all the way to the kitchen and in all 3 bedrooms in the house. There is hardwood flooring in the living and dining room, and the stairs leading to the second floor. Beautiful laminate flooring as well in all 3 bedrooms on the upper level and the hallway as well as in the basement. The functional living area flows seamlessly into the dining space-perfect for everyday living and entertaining. The newly updated kitchen features a beautiful backsplash with white cabinets, quartz counter, double sink, and a generous eating area, and picturesque views of the large deck and fully fenced backyard. New spotlights in the hallway, kitchen, and the basement. The second floor has hardwood as well and continues on the stairs, leading into an impressively spacious primary bedroom complete with a versatile sitting area-ideal for a at home office or a reading nook and convenient cheater access to the main bath. The fully finished basement offers a large recreation room, and a 3-piece bathroom, and ample storage, providing flexible space for the whole family to enjoy. All windows in the house have been replaced by new 3 layers windows in March 2025. New tankless water heater installed in early 2023. An extended driveway that fits 4 cars plus a garage in the summer of 2024. (id:28469)
RE/MAX Boardwalk Realty
13 Lombard Street
Smiths Falls, Ontario
Welcome to this beautifully maintained red brick Victorian, situated directly across from the Smiths Falls Basin of the historic Rideau Canal, a UNESCO World Heritage Site. This property offers classic character in a location that keeps you connected to everything. One of the standout features is the double heated attached garage. Brick Victorians rarely offer this kind of modern convenience. Here, you get exceptional workshop space, access to the private and fully fenced backyard, plus a full family room above with a gas fireplace and views of the canal. It's a unique combination of heritage architecture and functional everyday living. Inside, the home offers four generous bedrooms and two full baths, second floor laundry and a third floor unfinished attic, perfect for additional storage space. The private backyard offers a new rear deck with a wooden shutter-style privacy screen and a new storage shed. The oversized driveway fits seven vehicles and includes a gate that opens to expanded parking for a boat or RV. A public boat launch is only moments away for instant access to the water. The location delivers an active lifestyle, with the option to enjoy a peaceful and private backyard space. Walk to Victoria & Centennial Park, Turtle Island, and Murphy Park Public Beach. Enjoy festivals, skating, swimming, paddling, and year-round community events just steps from your front door. Downtown is just a short walk with its shops, restaurants, and waterfront paths. A rare chance to own a brick Victorian with the garage, space, and lifestyle features that almost never come together in one property. (id:28469)
Century 21 Synergy Realty Inc.
108 Patchell Place
North Grenville, Ontario
Introducing the spectacular Everitt townhome by eQ Homes in the sought-after eQuinelle Golf Course Community! Including the finished basement, this end-unit townhome has 2203 sqft of thoughtfully designed living space and offers a seamless flow of comfort and style. Step inside and be greeted by the timeless beauty of hardwood flooring in the living and dining rooms, exuding an air of sophistication. The kitchen boasts ample cabinet space, complemented by an island with a breakfast bar with a spacious living room and dining area - the perfect setting for entertaining guests. Upstairs, discover your private oasis in the spacious primary bedroom with an ensuite and a walk-in closet, providing the ultimate retreat. Two generously sized bedrooms and a full bathroom complete this level, ensuring ample space for the whole family. Just a short walk away is the local park and splash pad, within top-rated school zones, and part of a friendly, community-focused neighbourhood. For those looking for even more, the optional Resident Club membership provides access to the clubhouse's exceptional amenities and a lively social atmosphere. (id:28469)
Royal LePage Performance Realty
311 Travis Street
Ottawa, Ontario
Welcome to this stunning end-unit freehold townhouse offering a perfect blend of comfort and style. This beautifully maintained home features three spacious bedrooms, including a luxurious master suite complete with a private ensuite bathroom. The main level boasts gleaming hardwood and elegant ceramic floors, while the upper-level bedrooms and finished basement are warmly carpeted for added comfort. The modern kitchen is a chef's delight with sleek granite countertops and ample cabinetry. Step outside to enjoy the professionally designed stamped concrete patio, ideal for entertaining or relaxing in your private outdoor space. This home combines functionality and sophistication, making it a perfect choice for families or professionals seeking a turnkey property in a desirable neighborhood. NEXT DAY NOTICE FOR SHOWINGS (id:28469)
RE/MAX Hallmark Realty Group
901 Fameflower Street
Ottawa, Ontario
Beautifully maintained and budget-friendly townhome in the heart of Half Moon Bay, Barrhaven, offering a functional layout and excellent value. The main level features an open-concept kitchen with stainless steel appliances, patio doors to a fully fenced backyard, a combined living and dining area ideal for everyday living, a powder room, and convenient interior access to the garage. The fully finished basement adds valuable living space with a spacious family room, full bathroom, dedicated laundry room, and ample storage. Upstairs offers three well-sized bedrooms, including a comfortable primary with walk-in closet and cheater ensuite. Notable IMPROVEMENTS include a fully finished basement with upgraded bathroom completed in 2021 (~$36,000), garage door opener (~$1,000), exterior window caulking in 2023 (~$1,000), and a new kitchen countertop at the sink area in 2025 (~$2,000). In 2025, the owners also added a brand new stainless steel stove and dishwasher (~$2,000), completed professional duct cleaning and deep carpet cleaning (~$1,000), fresh paint throughout, select new light fixtures, new main-floor window blinds, curtain rods in bedrooms, laundry shelving, and garage hooks (~$6,000). The home was professionally cleaned in 2025 (~$650). Three full parking spaces offer a rare and practical bonus, along with a private fenced yard perfect for relaxing or entertaining. Ideally located just a 2 minute walk to Black Raven Park, a 3-minute walk to Lamprey Park, and a 3-minute drive to the new Food Basics on Cambrian Road. An affordable opportunity in a family-friendly neighbourhood close to parks, schools, and everyday amenities. Don't forget to check out the 3D TOUR and FLOOR PLAN by clicking Multimedia. Call your Realtor to book a showing today! (id:28469)
One Percent Realty Ltd.
307 - 315 Terravita Private
Ottawa, Ontario
Welcome to 315 Terravita Private, Unit 307, a beautifully designed top-floor 2-bedroom condo in a boutique building that blends comfort, style,and convenience. This bright, open-concept home features engineered hardwood and tile flooring, large windows, and a modern kitchen withgranite countertops, stainless steel appliances, white cabinetry, a stylish backsplash, and a floating island with bar seating. The spaciousbedrooms are tucked away for privacy, and the bathroom offers a luxurious rainfall showerhead. Enjoy the convenience of in-suite laundry,included parking, and access to a rooftop terrace perfect for entertaining or relaxing with a view. Ideally located steps from restaurants,shopping, parks, transit (including the O-Train), and the airport. AirBnB approved: a fantastic opportunity for homeowners and investors alike! (id:28469)
Avenue North Realty Inc.
00 County Rd 16 Road
Merrickville-Wolford, Ontario
Prime building lot located on 37 Acres within the boundaries of Jasper Hamlet as per the municipal official plan Merrickville-Wolford Township within 15 minutes driving distance from either Smiths Falls or Merrickville. The property is subject to removal of conditions included in final approval of application for consent approved by United Counties of Leeds and Grenville. This property provides the perfect location to build your new home with plenty of privacy and opportunities to enjoy outdoor activities, making the most of the natural surroundings including access to the waterfront at Irish Creek for kayaking and fishing. There is a road access permit already approved by the township. Zoning would also permit a small subdivision (approximately 20-25 lots) subject to township approval. Buyer to do their due diligence with the township to ensure the land is suitable for their intended use. (id:28469)
Avenue North Realty Inc.
387 Kerford Road
Merrickville-Wolford, Ontario
Enjoy country living on 2.5 acres, only 7 minutes to historic Merrickville. Inside this high-ranch home, you'll find 4 spacious bedrooms including a convenient 2pc ensuite bath. The kitchen includes stainless steel appliances, gas stove and lots of counter space for preparing meals and hosting gatherings. A 4pc main bathroom ensures ample space for the entire household. Updated main level floors, windows & front door (2020). The partially finished basement offers a laundry room, workshop and pellet stove for extra coziness in winter. Enjoy peace of mind with the sump pump, Generlink and generator. A large rear deck oversees the fenced-in 27' above ground pool. The detached garage can be used as an additional workshop or space to store your vehicles, while keeping all your yard tools in the large Amish Shed. This private setting offers fruit trees, garden beds and ample room to play and enjoy the outdoors. Other updates include: Fridge & Hood Fan (2024), Dishwasher & Stove (Jan 2020), Pool (June 2017, "as-is"), Roof (March 2016), Windows & Front Door (2021), Propane Furnace & Water Tank (June 2015), Flooring in Kitchen (2020), Pellet Stove (Installed by Ferguson's 2021).Convenient and quiet location only 20 mins to Smiths Falls & 30 mins Brockville. 24 hours irrevocable on all offers. (id:28469)
Century 21 Synergy Realty Inc.
99 River Road
Greater Napanee, Ontario
Waterfront Property First Time Offered for Sale! Situated on a large, beautifully landscaped lot with 100' of water frontage on the Napanee River and full municipal services, this home offers the perfect blend of luxury, privacy, comfort, and functionality. Inside, you'll find 3 spacious bedrooms, including a luxurious primary suite complete with a 4-piece ensuite, plus a second 3-piece main bath with large soaker tub. The gourmet eat-in kitchen is a chefs dream, featuring a Jenn-Air griddle and stove top, double wall ovens, pot filler, kitchen island with a deep sink and built-in dishwasher, perfect for preparing meals and entertaining. The main floor showcases a family room with a cozy wood-burning fireplace and vaulted ceiling, a formal living room with another wood-burning fireplace, and an elegant dining room for those special occasions, all flowing from a classic centre hall plan.The finished basement offers even more living space with a large rec room equipped with an 82" wall mounted TV and freestanding gas stove for warmth and ambiance, 2-piece bath, cedar closet, dedicated wood room, an enormous storage area and a large workshop for all your projects. Additional features include an attached garage with convenient inside entry, a main floor laundry and mudroom with an adjoining 2-piece bath, central vac, irrigation system and a natural gas furnace with central air to ensure year-round comfort. Step out onto the expansive deck, complete with a retractable awning, and take in beautiful views of the river and boats going by. Enjoy easy access to the deck from the garage, mudroom, family room, and primary bedroom, with a natural gas BBQ hookup ready for outdoor entertaining. This property has been thoughtfully designed for seamless indoor-outdoor living and offers endless possibilities for relaxation, entertaining, and waterfront enjoyment. Dont miss the chance to make this dream home yours! (id:28469)
Wagar And Myatt Ltd.
1603 - 265 Poulin Avenue
Ottawa, Ontario
Welcome to suite 1603 at Northwest One 265 Poulin Avenue where breathtaking river views & exceptional amenities define a truly carefree lifestyle. This beautifully maintained condominium offers a bright, spacious layout w sliding doors to the balcony that flood the living spaces w natural light. Enjoy stunning vistas of the Ottawa River, Gatineau Hills, & downtown from your balcony. The living room is large enough to carve out an area for hobbies or to work at home by accessing the high-speed internet. This unit features an updated kitchen w elegant cabinetry. Hardwood parquet flooring lends timeless charm throughout; new windows & patio doors (installed 2020) enhance everyday comfort. This unit includes a convenient storage room & heated underground parking. The spacious bedroom has a large closet w sliding doors that offers plenty of storage space. Residents have access to laundry facilities on the 15th & 18th floors. The machines operate w a laundry card, & users can opt to receive SMS notifications when cycles are complete. Northwest One is renowned for its outstanding amenities: a year-round saltwater indoor pool, a sauna, a fully equipped fitness centre, bike & ski storage racks, billiards & ping pong rooms, library, party room, BBQ patio & private green space. A guest suite is available for visiting friends & family. Car enthusiasts will appreciate the indoor wash bays, & hobbyists will enjoy the workshop space. Ideally located in Britannia Village, this community is steps from Britannia Beach, Mud Lake, Farm Boy, the Beachconers ice cream & coffee shop, bakeries, & transit - a bus stop in front of the building, & the Lincoln Fields transit station is close by as will be the future LRT extension. Andrew Haydon Park, the Britannia Yacht Club, & the adjacent Trans Canada Trail offer opportunities to hike, bike, sail or XC ski. Whether you are downsizing, investing, or seeking a serene retreat close to nature & urban conveniences. (id:28469)
Royal LePage Team Realty
106 Main Street W
Merrickville-Wolford, Ontario
Exceptional Business Opportunity in the Heart of Merrickville! Take advantage of this high-visibility commercial space ideally located directly across from the Merrickville Park and the scenic Rideau Canal Locks. This recently renovated building featuring updated upper and lower levels is move-in ready and perfectly suited for a variety of business ventures. Main level features a welcoming front entrance, an open common area, two washrooms, a kitchen area, and side door leading to a beautiful large outdoor patio, an inviting space for customers to relax and enjoy the picturesque surroundings. The second level features two offices (one is split), a prep-style kitchen area with three sinks and a 3pc bathroom. Bonus use of the large yard featuring a heritage barn/garage that can be used for storage and one on-site parking space plus public parking across the street. Don't miss this opportunity to locate your business in this prime central location with high level foot and vehicle traffic. Tenant is responsible for: all utilities, internet, water/sewer, garbage and snow removal, maintenance/repairs, insurance, and taxes. (id:28469)
Century 21 Synergy Realty Inc
107 Monty Private
North Grenville, Ontario
END UNIT! Be the first to live in Mattamy's Floret, a beautifully designed 3-bedroom, 2-bathroom freehold townhome offering modern living and unbeatable convenience in the Oxford community of Kemptville. This 3-storey home features a welcoming foyer with closet space, direct garage access, a den, and luxury vinyl plank (LVP) flooring on the ground floor. The den on the main level can also be converted into a guest suite, making this a potential 4-bedroom home. The second floor boasts an open-concept great room, a stylish kitchen with quartz countertops, ceramic backsplash, and stainless steel appliances, a dining area, and a private balcony for outdoor enjoyment. This level also includes LVP flooring throughout and a powder room for added convenience. On the third floor, the primary bedroom features a luxurious 3-piece ensuite, while the second and third bedrooms offer ample space with access to the full main bath. A dedicated laundry area completes the upper level. The third-floor layout can be converted to a 2-bedroom, 2-bathroom configuration for additional comfort. Located in the vibrant Oxford community, this home is just minutes from shopping, restaurants, schools, highways, and the Kemptville Marketplace. BONUS: $10,000 Design Credit. Buyers still have time to choose colours and upgrades! Images are to showcase builder finishes only. (id:28469)
Royal LePage Team Realty
518 - 20 Chesterton Drive
Ottawa, Ontario
Welcome to Chesterton Towers. This 3-bedroom condo with parking offers a practical layout and plenty of space to make your own. The unit features hardwood flooring and a European-style kitchen, with a neutral colour scheme that's easy to work with. It has a west facing exposure with a view of the pool and gardens. There is a tranquil area with benches and tables so you can sit and enjoy the view surrounded by the gardens and mature trees. Its a solid choice for first-time buyers, downsizers, or investors looking for an affordable opportunity in a convenient location. The parking spot is #39 on the first level of the parking garage. The storage is in locker room #9 located in the basement. The building is well-managed and secure, with on-site staff and a welcoming community. Residents have access to amenities including an outdoor pool, penthouse party room, games and hobby rooms, fitness center, guest suites that residents can book for visitors, and more. Located close to shopping, restaurants, schools, and transit, this property combines everyday convenience with great value. Unit 518 is ready for its next owner to move in and add their personal touch. (id:28469)
Exp Realty
B - 905 Elmsmere Road
Ottawa, Ontario
Welcome to 905B Elmsmere Road-an updated, move-in ready 3-bedroom, 1.5-bath condo townhome located in the heart of family-friendly Beacon Hill South. Thoughtfully renovated throughout, this home features a stylish modern kitchen with sleek cabinetry, brand new stainless steel appliances, and contemporary finishes. The bright and functional main floor offers an inviting living and dining space with easy access to your fully fenced backyard-perfect for relaxing, gardening, or entertaining. Upstairs, you'll find three comfortable bedrooms and a refreshed full bath. The finished basement adds valuable additional living space, ideal for a rec room, home office, or play area along with plenty of storage. Condo fees are truly all-inclusive, covering heat, hydro, water, and furnace maintenance, offering exceptional value and peace of mind. This well-managed community is steps from schools, parks, shopping, transit, and recreation-an ideal location for first-time buyers, downsizers, or investors. Move in and enjoy a turnkey home in a convenient and established neighbourhood. Don't miss your opportunity to make this beautifully updated property yours! (id:28469)
RE/MAX Hallmark Realty Group
528 Anchor Circle
Ottawa, Ontario
Step into sophisticated living with this impressive 6+1-bedroom, 5.5 -bathroom detached home in the highly desirable Mahogany community of Manotick. This Minto Rosewood model with main floor guest suite offers an expansive and functional floor plan designed to accommodate modern family life with style and flexibility. Situated on a quiet residential street, the home enjoys a peaceful setting just minutes from parks, schools, and village amenities. Inside, soaring 9-foot ceilings on both the main and second levels create a bright, open feel throughout. The main floor features an elegant formal living/dining room, a generous family room with a sleek gas fireplace,and a stylish kitchen with a large centre island, upgraded cabinetry, stainless steel hood fan, and a ceramic tile backsplash. The main floor office will give you quiet space to work. A private in-law or guest suite on the main level includes its own 3-piece ensuite, offering ideal accommodations for extended family or visitors. Upstairs, the spacious primary bedroom includes a large walk-in closet and a 5-piece ensuite complete with double vanities, a soaker tub, and a separate glass shower. Two secondary bedrooms share a Jack & Jill bathroom, while two additional bedrooms share a full bath. While currently configured with a large linen closet, the upper level also has a designated space for optional second-floor laundry.The fully finished basement expands the homes versatility, offering a large recreation room, an additional bedroom, a full bathroom, and generous storage. (id:28469)
Exp Realty
399 Stoneway Drive
Ottawa, Ontario
Priced to Sell. Beautiful 4 Bedroom, 3 Bath Minto Riviera Model in the Davidson Heights Barrhaven Neighborhood! House is fully upgraded top to bottom having new hardwood floors throughout. Main Floor Features Gorgeous Upgraded Tile Foyer leading to Open Concept Living & Dining Room with Elegant Bay Window for Plenty of Natural Light. Bright Spacious Kitchen features Granite Countertops, Tiled Backsplash, Centre Island w/Breakfast Bar and Spacious Eating Area Overlooking Family Room having Gas Fireplace. Magnificent Curved Hardwood Staircase w/Wrought Iron Rails lead up to 2nd level featuring Primary Bedroom w/Large Bay Windows, Walk-In Closet and Renovated 4pc Ensuite! 3 Additional Good Sized Bedrooms & Renovated Full Bath Complete Upper level. Lower level features fully finished basement, Huge Recreation Room, Laundry & Storage Room. All measurements are appx. Great Location - Close to Shopping, Great Schools, Transit, nepean sports complex, Parks & More! Call to book showing. (id:28469)
Coldwell Banker Sarazen Realty
3447 Greenland Road
Ottawa, Ontario
Available Immediately! Short-term and long-term leases are both acceptable. The home may be offered furnished or unfurnished, as required.Rental price includes the two above-ground storeys only.The basement apartment with a separate entrance is excluded from the lease.Now is the perfect opportunity to escape city living and enjoy this stunning 26-acre property, offering exceptional privacy, open space, and an easy drive to town.The home features 3 spacious bedrooms and 3 bathrooms, thoughtfully designed for comfort and functionality. Notable highlights include vaulted ceilings, a walk-out basement, and a raised balcony off the kitchen, ideal for enjoying peaceful views of the surrounding landscape.Additional features include a double-car garage, a private ensuite bathroom in the primary bedroom, and a large private yard-perfect for relaxing, entertaining, or enjoying outdoor activities.A rare opportunity to experience country living without sacrificing convenience.Book your showing today.Contact listing agent for more information. ** This is a linked property.** (id:28469)
Home Run Realty Inc.
276 Mcgill Street Street
Peterborough, Ontario
Great opportunity for investors, multi-generational family, or those seeking income potential. This 1.5 story home has 4 bedroom upstairs - 2 on the main level and 2 spacious rooms on the 2nd floor. Fully finished basement with its own separate entrance includes a large bedroom, kitchenette, full bathroom and living room. The large laundry and utility room is in the basement and accessed by both the basement suite and the upstairs. The property enjoys a fully fenced yard, large garage/workshop which had a new roof installed in 2024, and a large driveway. Located in the sought after south end, near the river, transit, schools and major amenities.Recent upgrades to lower level bathroom (2024), larger basement bedroom window (2024), garage roof (2024), paint and some flooring (2023). Includes 2 fridges, 2 stoves (1 gas and 1 electric), dishwasher, washer and dryer. (id:28469)
Grape Vine Realty Inc.
1607 - 180 George Street
Ottawa, Ontario
Welcome to this south facing one bed one bath condo unit located In the heart of Ottawa's vibrant ByWard Market where luxury living meets the dynamic downtown lifestyle. This unit features a thoughtfully designed open-concept layout that feels both modern and spacious. High-end finishes add a polished touch throughout, including upscale cabinetry, quartz countertops, and gleaming floors. The bright and functional living space is enhanced by a glass-enclosed shower, in-unit laundry, and large windows offering abundant natural light and city views. Residents enjoy access to an impressive array of amenities: a fitness centre, indoor pool, rooftop terrace with BBQs, and stylish lounge areas perfect for entertaining or unwinding after a busy day. Everything you need is just steps away from cafés, restaurants, and boutiques to entertainment venues, the University of Ottawa, and the LRT. This is a rare opportunity to enjoy contemporary downtown living in a location rich with history and energy. If you're seeking refined urban living in the iconic ByWard Market, look no further than Claridge Royale. The tenant will be home to provide access to the unit. (id:28469)
Home Run Realty Inc.
108 - 2785 Baseline Road
Ottawa, Ontario
Welcome to Unit 108 at 2785 Baseline a ground-floor, corner 1-bed/1-bath condo with zero stairs or elevator and a rare wrap-around private yard. Sun-splashed SE exposure pours through oversized windows, framing mature trees, evergreens, and hedges for all-day privacy. Inside, clean modern lines meet warm textures: a sleek kitchen with stone counters, subway tile backsplash, stainless appliances, and pendant-lit island opens to a cool exposed brick feature wall living space that slides out to your patio + fenced/hedged yard - a unicorn combo for condo living. The bedroom is bright with double closets; the bathroom is crisp with large tile and full tub/shower. Everyday comfort is dialed-in with hot water on demand, central A/C, forced-air furnace, in-suite laundry, and owned underground parking + storage locker. Built 2016 in a boutique 88-unit low-rise community adjacent to Morrison Park and minutes to shopping, transit, and Hwy 417 access. Stroll to greenspace; grab groceries or a latte at nearby retail hubs; be on transit quickly along Baseline/Greenbank. Visitor parking is an easy in-and-out. One owner. Vacant and ready now. Neighbourhood notes: In Redwood Park/Qualicum, steps to Morrison Park, near Qualicum Park and Qualicum/Nanaimo Park; quick access to College Square and Algonquin College at Woodroffe/Baseline; a short drive to Queensway Carleton Hospital; abundant OC Transpo service along Baseline. PETS: Dogs, cats, birds, and fish permitted! Some photos virtually staged. (id:28469)
Exp Realty
179 Victoria Street
Mississippi Mills, Ontario
Exceptional bungalow with income-generating in-law suite in Almonte. Discover this charming bungalow with income potential in the heart of Almonte, Mississippi Mills. The main level offers 3 bedrooms, 1 bath, a bright living area, and stainless steel appliances with an included washer and dryer. The fully finished lower level features a 2-bedroom, 1-bath in-law suite with a private side entrance, 2 new egress windows, and white appliances included- fridge, stove, washer and dryer- ideal for extended family or as a rental generating approx. $1,400/month. Move-in ready and well maintained, this property combines comfort, flexibility, and investment opportunity in a desirable neighbourhood close to schools, parks, and amenities. House has been recently restored inside and out, and is move in ready. Great income property! Some photos have been virtually staged. (id:28469)
Grape Vine Realty Inc.
361 Fischl Drive
Prescott, Ontario
ESTATE. VENDOR HAS NOT LIVED ON THE PROPERTY. WONDERFUL OPPORTUNITY IN THE DESIRABLE WOODLANDS SUBDIVISION. SEMI DETACHED IS ONLY 10 YEARS YOUNG, AND WELL MAINTAINED. 2 + 1 BEDROOM, SEMI DETACHED HAS 2 FULL BATHS, OPEN CONCEPT KITCHEN, DINING AND LIVING AREA. FULL PATIO TO SMALL DECK AND LARGE UNFENCED YARD. THIS IS THE PERFECT HOME FOR A FIRST TIME BUYER, OR A DOWNSIZING COUPLE. VERY LOW MAINTENANCE. THE BASEMENT ALLOWS YOU TO FINISH WITH YOUR OWN SPECIAL REC ROOM, GAMES ROOM, OR ANOTHER BEDROOM. ONE CAR ATTACHED GARAGE. LOTS OF NATURAL LIGHT. WALKING TO NEAR GROCERY, DOLLAR STORE, CTC, MACDONALDS AND ALL SCHOOLS. ONLY ONE HOUR DRIVE TO OTTAWA, AND NEAR ALL MAJOR TRANSPORTATION INCLUDING HIGHWAYS, AIRPORTS, AND VIA RAIL. YOU ARE ONLY 5 MILES FROM THE NEAREST US/CAN INTERNATIONAL BRIDGE. *NOTE- some photos are virtually staged. (id:28469)
Royal LePage Team Realty
256 Kent Street N
Ottawa, Ontario
Opportunity to own a Duplex on a great downtown corner lot with 2 parking spaces. This property would be great for any owner wanting to live in one of the units. Hardwood flooring with ceramic in the kitchen. Large windows and high ceilings. R4UD zoned allowing for multiple development potential. Easy access to the 417 Hwy, fabulous for commuting. Walking distance to groceries, shopping, the Glebe, Golden Triangle, Ottawa Downtown, Bank Street, Elgin Street. Both units currently configured as 2 bedroom units, both having their own patio / balcony. Both units have been leased for over 1 year - now month to month. Potential GOI: $52,800 / Current GOI: $33,600 / Current Expenses:$6,900 / Potential NOI: $44,844 (id:28469)
Engel & Volkers Ottawa
258 Kent Street
Ottawa, Ontario
Opportunity to own a Fourplex with nostalgic Barber Shop (could be retail) on the Ground floor. Hardwood flooring with ceramic in the kitchens. R4T[479] zoned allowing for multiple development potential. Easy access to the 417 Hwy, fabulous for commuting. Walking distance to groceries, shopping, the Glebe, Golden Triangle, Ottawa Downtown, Bank Street, Elgin Street. Two - 1 Bedroom units on the second and third floor, Two - Bachelor units located behind the barber shop (access via driveway) the other through the main building door on the ground level. Parking in private driveway for up to 3 vehicles. Tenants are all long time tenants - Month to Month. Separate Hydro meters. Showings available Mon-Fri 10am-4pm. Showing Requests require 48 hours notice. Potential GOI: $52,440 / Expenses:$9,300 / NOI: $42,091 (id:28469)
Engel & Volkers Ottawa
45 Chestnut Street
Kingston, Ontario
45 Chestnut Street is a completely rebuilt residential duplex offering two fully furnished, all-inclusive executive-style apartments in a prime downtown location. Ideal for owner-occupants, professionals, or investors looking for a move-in-ready income property. This 2.5-storey, rusticated-stone home was stripped to the studs and professionally renovated from 2022 to 2024. Significant upgrades include all-new electrical, plumbing, and HVAC systems; spray-foam insulation (basement through attic); new windows and doors; and Ontario Building Code-compliant fire separation. The cellar is fireproofed with mono-coat treatment. The upper unit is a spacious 2-bedroom suite with a modern 3-piece bath, finished loft, in-suite laundry, and private deck with views over the Fruit Belt. The lower unit is a bright 1-bedroom with a full 4-piece bath, open layout, and generous finishes. Each unit includes in-suite laundry, programmable Wi-Fi thermostats, and separate shut-offs. Interior features include luxury vinyl plank flooring, quartz and granite countertops, custom cabinetry, ceramic and marble tilework, and full furnishings-TVs, linens, cutlery, and appliances are all included. The property also features a new metal roof, updated eavestroughs, exterior LED soffit lighting, new fencing, fresh sod, a security camera system, on-site parking, and a Level 2 EV charger. Whether you're living a unit (if available) while renting the other, or seeking a hands-off investment with strong appeal to executive tenants, this is a rare opportunity in one of Kingston's most walkable neighbourhoods. Unit 2 is currently rented until 2027-01-11, minimum24 hours' notice required (id:28469)
Century 21 Lanthorn Real Estate Ltd.
2036 Kings Grove Crescent
Ottawa, Ontario
Stylish Minto Bungalow in a Prime Location! Enjoy the peaceful, tree-lined surroundings of this updated 3+2 bedroom Minto bungalow with attached garage. Contemporary design and thoughtful renovations blend comfort and style throughout. The inviting interlock driveway and landscaped gardens lead to a spacious double foyer and a bright, welcoming living room featuring a large corner window. French doors open to a charming dining room-perfect for hosting intimate gatherings. Impressive eat-in kitchen showcasing rich cabinetry, granite countertops, a large island, pots-and-pans drawers, spice rack, pantry, built-in desk, and stainless steel appliances. Patio doors extend your living space outdoors to a sunny deck and private garden. The tranquil primary bedroom includes a 3-piece ensuite and direct access to the deck, while two additional bedrooms offer generous space for family or guests. Main bath features a Neptune Jacuzzi tub for relaxation. The professionally finished lower level adds exceptional versatility with a spacious family room, two additional bedrooms, and a powder room-ideal for teens, guests, or home office use. Located steps from parks, the Ottawa River, and scenic parkway trails, this home is close to schools (including Colonel By Secondary with its renowned IB program), LRT, shopping, CSIS, CSE, and NRC. Available February 1st 2026. 48-hour irrevocable on all offers. Deposit: $7,200. (id:28469)
RE/MAX Hallmark Realty Group
3440 Woodroffe Avenue
Ottawa, Ontario
WOW! Truly one of one. An exceptionally rare opportunity to own a fully renovated executive home on a massive 93' x 238' Feet estate lot in prestigious Hearts Desire, perfectly positioned across from the park and serviced with full city utilities. This is the kind of property that almost never comes to market, offering luxury, function, and unmatched outdoor flexibility in one complete package. Inside, the home has been completely redefined with hardwood flooring, custom millwork, pot lights, and designer fixtures throughout. At the center is a chef inspired kitchen designed to impress, featuring an oversized island, elegant cabinetry, and brand new high-end appliances, ideal for entertaining and everyday living. The bright, open living and dining spaces are flooded with natural light from floor to ceiling windows and overlook the serene, tree lined backyard, creating a seamless indoor & outdoor lifestyle. Upstairs, the expansive primary retreat delivers true comfort with a spa like ensuite and a custom walk-in closet. Three additional bedrooms feature custom closets and are complemented by a show stopping main bath. The fully finished basement adds even more versatility with a generous family room, 5th bedroom, full bath, laundry, and abundant storage, perfect for guests, teens, or multi-generational living. Outside is where this property becomes truly unmatched: 2 different outbuildings for storage plus 1 that is heated, powered outbuilding offering incredible flexibility, ideal for a workshop, studio, gym, home business, "man cave," or potential future coach house concept. The grounds are framed by mature oak and maple trees, with new fencing, a freshly paved driveway, and an oversized double garage. Steps to parks, schools, shopping, trails, and everything that makes this community so desirable. A landmark lot with endless possibilities, book your private showing today. Floor Plans Available. (id:28469)
Royal LePage Integrity Realty
1633 Lafrance Drive
Ottawa, Ontario
Perfect starter home located in the heart of Orleans! Family friendly neighborhood with numerous parks, schools, and shopping around every corner. This well maintained family home has been modernly updated both inside and out. Main level make over featuring new flooring (luxury vinyl, carpet) , trim and paint. Newly tiled kitchen features ample cabinet and counter space along with stainless steel appliances. Recent tasteful reno to main bathroom (2025). Attractive Wainscotting added to master and nursery feature walls. Wide open basement rec room could accommodate the perfect playroom, man cave, or home gym. Spacious drive through garage with inside entry could house a car, work bench and still leave room for tire storage. Driveway and garage have both been newly paved (2025). New slider patio door (2025) leads to an over sized back deck ideal for hosting family barbecues (decks/gazebo re stained 2025). Impressive sized yard for backyard sports or growing a garden. (2025) Duct cleaning and furnace maintenance with newly installed blower fan (2025). Exterior trim painted and cedar siding installed (2025). Move in ready and priced to sell! (id:28469)
Right At Home Realty
271 Serena Way
Ottawa, Ontario
Welcome to this stunning Minto Royalton model end-unit, featuring 3 spacious bedrooms, 3 bathrooms, and a huge corner lot. You'll love the open concept kitchen with plenty of counter space and storage, as well as the separate living and family room areas on the main level. The master bedroom is a true oasis, with a walk-in closet and an en-suite bathroom. The backyard is fully fenced and ideal for hosting guests or relaxing with your family. The other two bedrooms on the second level are also roomy and bright. This home is located in a family-friendly neighborhood, close to the Strandherd bridge and other amenities. Don't miss an opportunity to make this beautiful house, your home! (id:28469)
Royal LePage Team Realty
93 Lotta Avenue
Ottawa, Ontario
Unsurpassed quality in this stunning new build in sought after St. Claire Gardens. JUST COMPLETED AND READY FOR OCCUPANCY!! From a builder synonymous with quality craftmanship and innovative designs, this residence will surpass your every expectation. Luxury abound in this 4 bedroom, 4 bathroom custom masterpiece - this home is dressed to impress from top to bottom. A carefully crafted interior by Axiom Interiors ensures only the highest quality of finishes throughout in a home that truly is move in ready. Designer finishes, high end appliances, fenced, landscaped, innovative security system, eavestrough, AC & much more - it is all there! Ideally situated close to all amenities, the 417 and minutes to downtown and backed by a complete TARION NEW HOME WARRANTY. This is definitely not your average home! Some photos have been virtually staged. (id:28469)
Coldwell Banker First Ottawa Realty
A - 9 Kent Street
Smiths Falls, Ontario
Welcome to this bright and well-maintained 1-bedroom apartment located in the heart of Smiths Falls. This inviting unit offers a smart, functional layout designed for comfortable everyday living. The open-concept living and dining area is filled with natural light and provides the perfect space to relax or entertain. The kitchen is thoughtfully laid out with ample cabinetry and counter space, making meal prep easy and efficient. The spacious bedroom offers a peaceful retreat with room for a full bedroom set and additional storage. A clean, modern bathroom and well-kept finishes throughout complete this move-in-ready home. Conveniently situated close to downtown amenities, parks, shopping, restaurants, and transit, this apartment is ideal for professionals, downsizers, or anyone seeking a comfortable, low-maintenance lifestyle in a friendly community. Hydro and Heat(gas) are extra. (id:28469)
Exp Realty
270 Arlington Avenue
Ottawa, Ontario
Located in the heart of Centretown, this very well-maintained fourplex offers a rare combination of strong in-place income and owner-occupier flexibility. The owner-occupied main unit features 2 bedrooms plus a den, access to a large private deck, and offers potential rental income of approximately $2,400/month, making it ideal for an investor or buyer seeking a live-in investment opportunity. The remaining units include a 2-bedroom second-floor apartment currently rented at $2,280/month, a spacious one-bedroom third-floor unit rented at $1,880/month, and a recently renovated one-bedroom basement apartment rented at $1,640/month. Each unit includes the convenience of its own in-unit laundry. A standout feature of this property is the rare six on-site parking spaces, along with a garage currently used as a workshop, offering additional flexibility. The space may present an opportunity for future rental income or conversion back to a garage, subject to buyer due diligence and any required approvals. Ideally located close to transit, shops, restaurants, and downtown amenities, this property represents a compelling opportunity for investors or owner-occupiers looking to establish themselves in one of Ottawa's most sought-after central neighbourhoods. (id:28469)
One Percent Realty Ltd.
450 Tremblay Road
Ottawa, Ontario
Permit ready and ready to build! A rare corner lot offering exceptional potential in a highly sought-after location. With severance already in placeto build legal semi-detached duplexes, this property presents an outstanding opportunity for builders, developers, or investors looking tocapitalize on Ottawa's growing urban market.This property is ideally situated steps from the Train Yards, offering access to a wide array of retailshops, restaurants, and services. Commuters will appreciate being within walking distance to the LRT, St Laurent shopping center, and just ashort drive to downtown Ottawa, Costco, and Ottawa University, ensuring convenience and connectivity to all parts of the city.Included with thelisting are survey, grading plan, and floorplans, providing a head start on your next project. The corner lot location enhances design flexibility,offering multiple frontages and excellent exposure.Whether you're looking to build for resale, rental income, or long-term investment, 450Tremblay Road delivers the ideal blend of location, infrastructure, and development readiness.Don't miss this rare opportunity in one of Ottawa'smost accessible and amenity-rich neighbourhoods! R3 U Zoning. (id:28469)
Coldwell Banker First Ottawa Realty
3502 - 805 Carling Avenue
Ottawa, Ontario
Welcome to refined urban living in this stunning 35th-floor corner residence at the iconic Claridge Icon. This two-bedroom, one-bathroom apartment offers expansive views of Dow's Lake, the Rideau Canal, and the Rideau River, creating a light-filled and inviting space high above the city. The thoughtfully designed interior features modern finishes and up-to-date appliances, complemented by access to an impressive selection of building amenities, including a fitness center, yoga studio, indoor pool, and a shared terrace ideal for relaxing or entertaining. An underground parking space and storage locker add everyday convenience. Ideally situated in the heart of Little Italy, this location provides easy access to public transit, shops, restaurants, and grocery stores, with the Civic Hospital nearby and Carleton University just minutes away. A rare opportunity to enjoy comfort, convenience, and elevated city living in one of Ottawa's most vibrant neighbourhoods. Book your private showing today and experience this exceptional lifestyle for yourself. (id:28469)
Royal LePage Performance Realty
1708 - 180 George Street
Ottawa, Ontario
Great 1 bedroom suite with 1 underground parking and 1 locker at luxury Claridge Royal. Super convenient location in the heart of downtown Ottawa, in the historic ByWard Market/ Sandy Hill, Metro grocery store is just at its ground floor! Walking distance to Rideau Center, University of Ottawa, National Gallery, Parliament Hill, enjoy efficient access to plenty of shopping, dining, entertainment and professional services, to the LRT and bus stops. Higher level at 17th floor, features open concept with nice hardwood floor, tile and modern finishes throughout. Kitchen equipped with stainless steel appliances and quartz countertops. Combined living room wth south facing balcony, good-sized bedroom with large window and walk-in closet. In-unit washer/dryer, modern bathroom with floor to ceiling high glass shower door. High-security system with 24 hours concierge. Building amenities include indoor pool, gym, a roof terrace with BBQ. Rent includes water heating and A/C, 1 locker and 1 parking space! Tenant pay electricity and tenant insurance. Elegant and cozy home, minimum one year lease, Rental application and credit check required.*Some Photos taken before tenants moved in* ***available mid-March*** (id:28469)
Right At Home Realty

