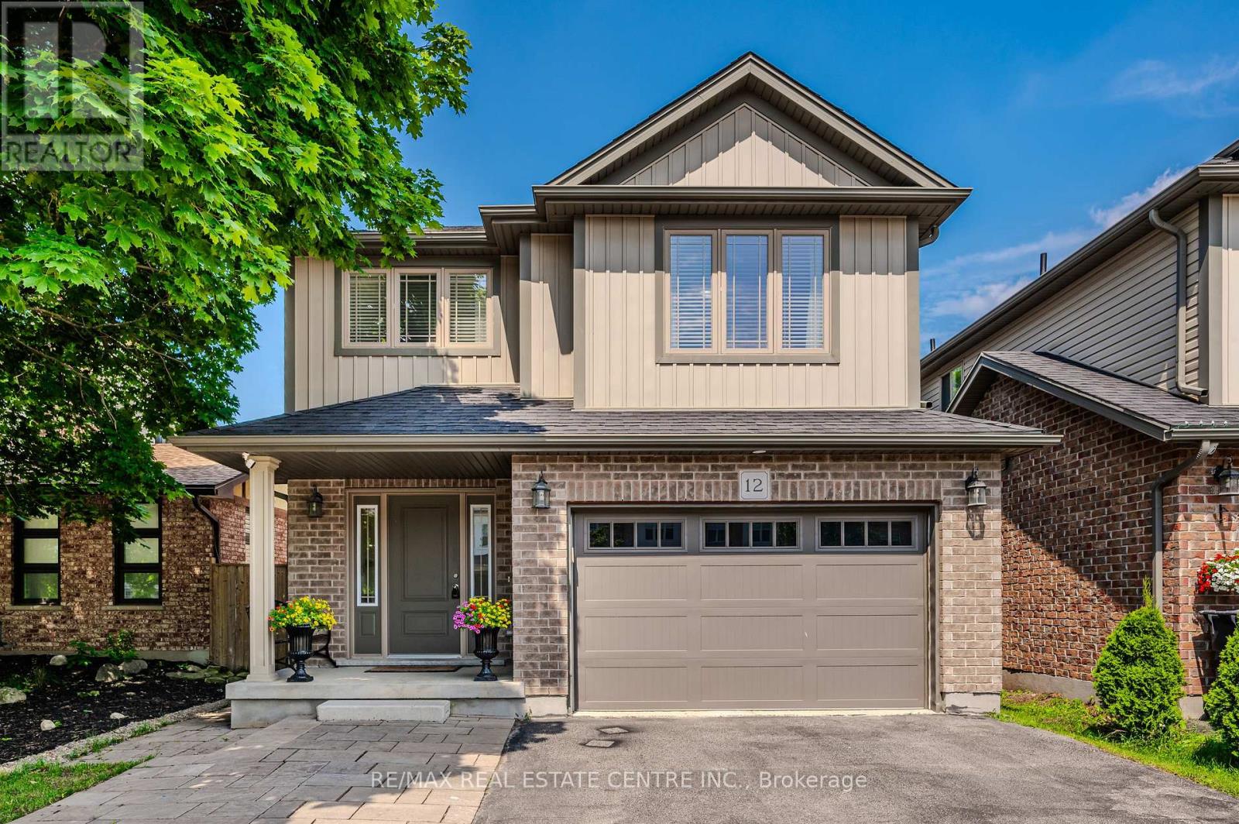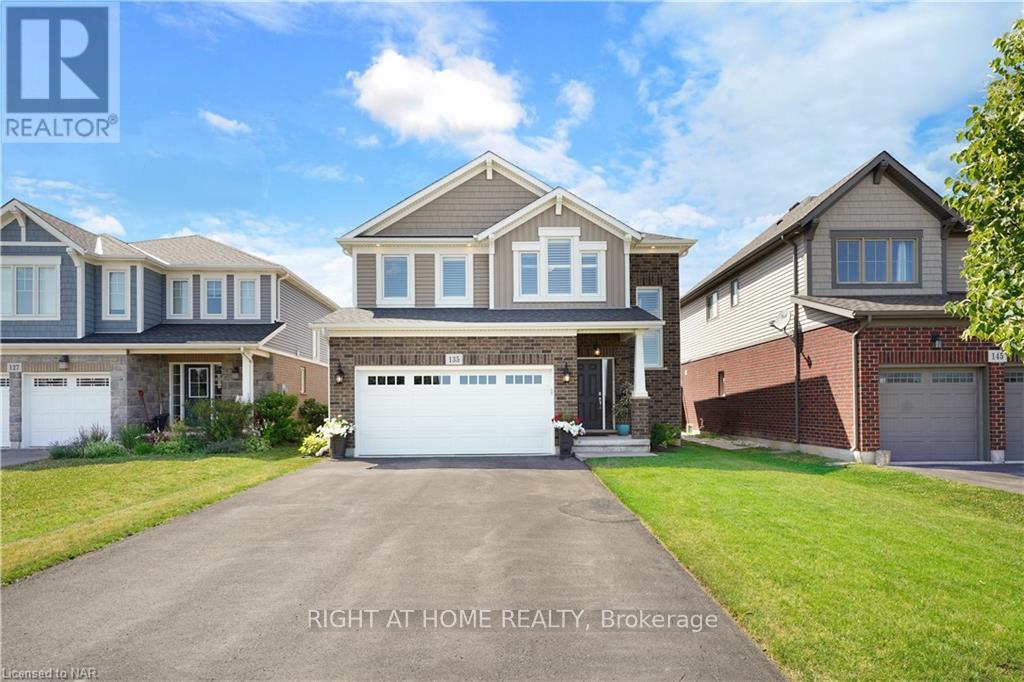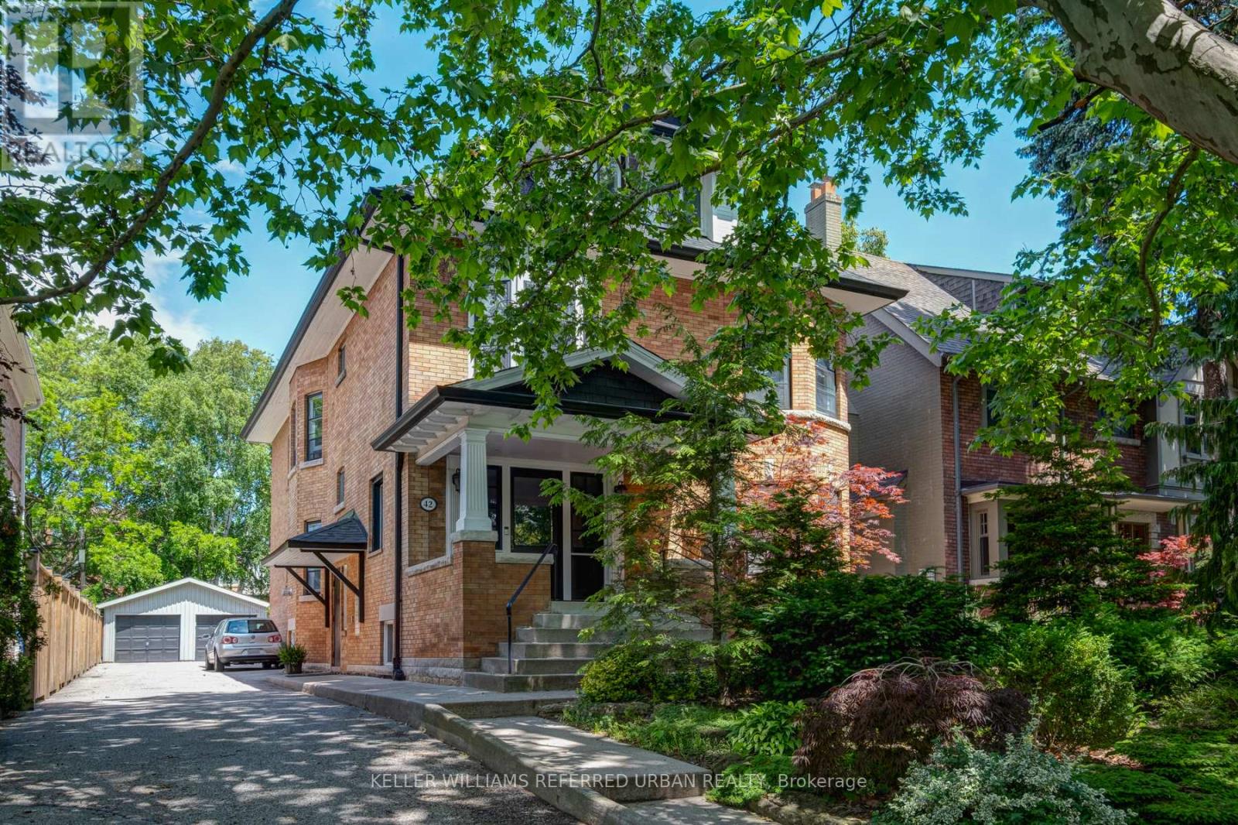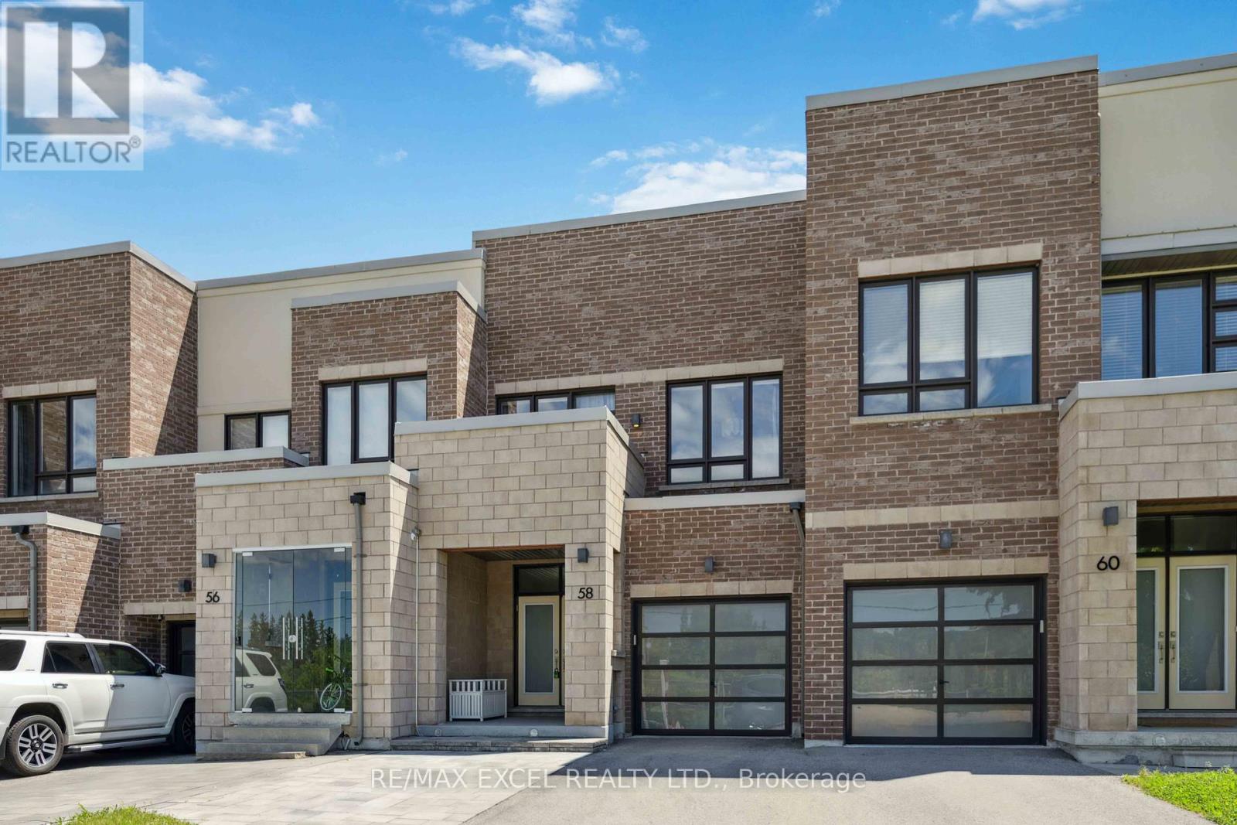30 Gold Park Gate
Essa, Ontario
Fully Renovated and updated 4 Bedroom Family Home Nestled in the Heart of Essa's Angus community. *9 Ft Ceilings *Pot lights throughout *Smooth Ceilings *Brand new built in S/S Appliances *Quartz Countertops + Quartz Centre island with built in storage + ceramic tile backsplash + Brand new custom cabinets + organizers *Breakfast Area walk out to deck/backyard *Entertainers backyard *Above ground pool with wraparound deck *Premium Hardwood Floors throughout entire property *Gas fireplace in Living and Family room (2) *2nd Floor laundry *Primary bedroom with Spa Like Ensuite + Soaker tub + His & Hers Sink + Stand up glass shower * Gas fireplace in Primary bedroom *Fully fenced yard *Many more extras! **** EXTRAS **** All existing appliances, all ELF's, existing pool, all window coverings. (id:27910)
Homelife Eagle Realty Inc.
334 Riverdale Avenue
Toronto, Ontario
The Perfect 3+1 Bedroom & 4 Bathroom Detached Home In The Heart Of Riverdale* Premium 20ft Wide Frontage W/ Detached Garage & Your Own Private Oasis Backyard* Beautiful Curb Appeal Featuring Brick Exterior, Large Covered Front Porch & Font Gate New Fencing* Chef's Kitchen W/ Custom White Cabinets, Large Centre Island, Quartz Counters, Backsplash, Gas Range, Double Undermount Sink W/ Extendable Faucet & Pantry* Open Concept Living & Family Featuring Hardwood Floors, Pot Lights & Expansive Window* Dining Room Walk out To Yard W/ Upgraded Double French Doors* Upgraded Mosaic Tiles In Front Foyer * Primary Bedroom Features Bay Window & Upgraded 4PC W/ Heated Floors In Spa Like Ensuite* 3rd Storey Loft Featuring A Private Balcony & Spacious W/I Closet *Laundry On 2nd Floor* Finished Basement W/ Walk Up Entrance, One Bedroom, W/I Closet, 3PC Bathroom W/ Heated Floors, Custom Wall Unit W/ Plenty Of Storage & Rec Room For Additional Living Space *Perfect for an In-Law Suite* Low Maintenance Backyard, Perfect For Summer Nights & Gatherings* Must See, Don't Miss!! **** EXTRAS **** Fully finished lower level has been underpinned, Waterproofed Foundation, Newer Windows, Furnace & AC* 1-car garage off * Freshly Painted & Move-In Ready! 91 Walk Score Walker's Paradise *Laneway Home Possible* (id:27910)
Homelife Eagle Realty Inc.
17 - 301 Carnegie Avenue
Peterborough, Ontario
Experience the pinnacle of main floor living in this exquisite bungalow-style condo located in Peterborough's coveted north end adult lifestyle community. Revel in the seamless open concept layout flooded with natural light from expansive windows. Enjoy the vibrant kitchen with abundant cabinets, island, and walkout to a spacious deck overlooking greenery. Retreat to the master bedroom with a large walk-in closed and oversized bathroom. Additional features include a den/second bedroom/family room, second bathroom, main floor laundry, and double garage access. (id:27910)
Century 21 United Realty Inc.
165 Claremont Street
Toronto, Ontario
Exquisite, Renovated Duplex Nested in the scenic desirable Downtown Toronto Area. Spanning over 1330 Sq. Ft. This home boasts 4 Bedrooms plus a beautiful bsmt / b apartment with lots of rental income potential. $$$k spent on upgrades include, HVAC, Electrical, Plumbing, Quartz Countertops in Washrooms and Kitchen w/ S/S Appliances. Enjoy a spacious and open layout that seamlessly blends comfort with style, accented by stylish finishes. Notably, this home features a carpet-free flooring, enhancing both the aesthetic and practicality of the space. Perfectly situated, this home provides convenient access to local amenities, top-rated schools, Close to Lake Ontario, Lush Parks, Public Transportation, and much more. Experience the pinnacle of sophisticated living in this stunning residence. Don't miss this opportunity, this gem won't last !! **** EXTRAS **** All window coverings, all light fixtures, 2 fridges, 2 stoves, dishwasher, washer and dryer (id:27910)
RE/MAX Premier Inc.
43 Forest Wood
Toronto, Ontario
Beautiful family home at Bathurst/Glencairn. Featuring over 5,000sf of luxurious living space plus a large lower level, this elegant home offers 5+1 bedrooms and 6 bathrooms. Enter in to feel the grandeur of this home with a large foyer leading to a stunning circular staircase. Thoughtfully designed, this ideal main floor layout offers generously sized living and dining rooms with high ceilings, crown moulding and gleaming hardwood, plus a beautiful main floor office. Venture back to find a large eat in kitchen connected to a family room with a fireplace and a walk out to a serene, private and fully landscaped backyard. The second floor boasts a primary with a 5-piece ensuite bathroom, plus two walk-in closets. Four other bedrooms, two more bathrooms and an impressive skylight that floods the staircase with natural light complete this level. The lower level features high ceilings, a large recreation room with walk-out, another bedroom, two bathrooms, ample storage, a mudroom and a large two car garage. This truly special home is not to be missed. **** EXTRAS **** This truly special home is not to be missed. (id:27910)
Slavens & Associates Real Estate Inc.
12 Summerfield Drive
Guelph, Ontario
Welcome to 12 Summerfield Drive in one of Guelph's most desirable neighbourhoods - Westminster Woods! This 2-Storey, Detached home, built in 2015, offers the perfect blend of modern elegance and family-friendly comfort. Whether you're looking to upsize, downsize or find the ideal family home, this property has it all. With an open-concept layout that seamlessly integrates living, dining and kitchen spaces, freshly painted in neutral tones, the interior exudes warmth and sophistication. With multiple bedrooms and bathrooms, this home provides ample space for a growing family or for those who love to entertain. Upstairs you'll find the primary bedroom, walk-in closet and ensuite. The second and third bedrooms are sizeable with spacious closets, providing comfortable and inviting spaces. Downstairs, the basement is fully finished & offers a versatile living space perfect for spending time with family & hosting guests. With a spacious fourth bedroom, bathroom and SEPARATE ENTRANCE, in-law capability is presented. Step outside to your private fenced in backyard, perfect for entertaining, gardening or simply relaxing. With everything in pristine condition, this home is ready for you to move in and start making memories. The meticulous upkeep by the original owners means you can enjoy the benefits of a new home without the wait. Plus, with its Energy Star certification, you can enjoy peace of mind knowing that sustainability is a priority. Enjoy the convenience of nearby schools, parks, shopping, restaurants, and major highways, all within minutes. Don't miss your chance to be a part of this vibrant community - book your showing and experience firsthand what this home has to offer! (id:27910)
RE/MAX Real Estate Centre Inc.
135 Cardinal Crescent
Welland, Ontario
Not a single detail missed in this stylish 2-storey home in Coyle Creek, Wellands most sought-after neighbourhood. Situated on a premium 40 x 180 lot and upgraded throughout, this home could easily be featured in a designer magazine! Upon entering the property, you'll immediately feel at home. The incredible open-concept main floor features 9-foot ceilings, California shutters, custom wainscoting, and a stunning gas fireplace. The custom kitchen is well appointed with high-end Bosch appliances, quartz countertops, and oversized patio doors. Head upstairs and you'll find a bright, spacious loft, a perfect space for a kid's hangout or a home office. The primary bedroom features a walk-in closet with custom millwork, and a luxurious 4pc en-suite bathroom complete with double sinks and a huge glass shower. 2 additional bedrooms and an upstairs laundry top off the second level. Head to the basement and find a beautifully finished rec-room/bar and media area. Just hang your flat screen and watch the big game! The backyard is set up to PARTY with a massive deck that provides ample room for cooking, dining, and lounging. If installing a pool is on your checklist, this backyard offers a perfect footprint with plenty of green space left for the kiddos to play. 135 Cardinal Crescent is as turn-key as it gets! (id:27910)
Right At Home Realty
42 High Park Boulevard
Toronto, Ontario
Welcome to the elegance of a multi unit property at its finest. One of the most sought after property on one of the finest street in High Park. This is the coveted tree-lined 42 High park Blvd., walk to the west to High Park, home of the cherry blossoms, and walk to the east to Roncesvalles Village and to the south is the Sunnyside pool and beach area. This detached 50 feet by 150 feet lot is split into 5 units on 3 floors with an awesome 2 bedroom basement unit with approx. 1000 sq ft of living space, walk out to a patio, and walk up to the entrance out. Main floor of this building, is considered the flagship unit, ready to be occupied by the new owner if needed, at around 1565 Sq Ft., 2 bedrooms, primary bedroom with an ensuite bath, ensuite laundry, total of 2 bathrooms, separate living room, kitchen combined with a den area and walkout to a deck. The entrance of this unit is at the front, with a lush front garden, with a walk up to the porch, and walk in to a 11 feet by 10 foyer...slate floors and lots of closet space. Second floor consist of 2x1 bedroom units, approximately 780 Sq Ft each...with entrances on both side of the building. The 3rd floor consist of a large 2 bedrooms, 2 bathrooms, 1537 Sq ft. galley kitchen, skylights and fully air conditioned and also 2 entrances. For parking we have a detached 2 car garage, with garden suite potential, 5 additional parking space outside of the garage...Bbq area. Separate laundry area in the building. Don't miss out on this gem of a property. (id:27910)
Keller Williams Referred Urban Realty
207 - 2665 Windwood Drive
Mississauga, Ontario
Imagine living in a community surrounded by trees and mature treed trails, yet steps to amenities? Welcome home to Windwood Green in Meadowvale. Steps to Lake Wabukayne and minutes to Lake Aquitaine and the nature that connects the two. With over 1000 square feet, this spacious 3-Bedroom, 2-Bathroom home overlooks trees and manicured lawns and gardens from the privacy of your very own 85 square foot, west-facing balcony on the second floor of a mid-rise 11-floor building. Enjoy the ease of just one flight of stairs should you wish to forgo the elevator! Gleaming hardwood floors throughout the Hallways, Living and Dining Rooms provide an upscale feel. Freshly painted throughout in a neutral tone, coupled with bright white Kitchen cabinets and newer huge windows in every principal room, provide an open concept feel. Find storage for all your belongings with many closets, built-in storage cabinets and ensuite storage locker. Additional storage lockers may be available for a small fee of $10/month (subject to availability) in the building. Enjoy the convenience of in-suite laundry with your very own full-size washer & dryer included. With 2 Bathrooms, this home is perfect for a family, couple or single person with overnight guests. Two underground parking spaces are perfect for a family with two cars or the ""summer ride"". EV charging is currently being studied. Maintenance fees cover all utilities such as Heat, HYDRO, and Water, as well as building insurance and common areas. Enjoy the convenience of Bike Storage, Underground Car Wash area and the Party Room perfect for larger gatherings with family and friends. You'll soon discover the reason so many feel safe and a sense of community in this uniquely friendly building. **** EXTRAS **** Walk to schools, parks, plaza, restaurants, library and so much more while being an easy drive to Malls, Hospital, Airport and more while the exception convenience of a \"MiWay\" city bus out front of the building. (id:27910)
RE/MAX Professionals Inc.
181 Newton Street
Newmarket, Ontario
Absolutely gorgeous, fully renovated from top to bottom, with a large and deep backyardperfect for parties, family gatherings, and BBQs. The property features a brand new, spacious deck, and is a 2+1 bungalow with high-quality new hardwood flooring. The kitchen boasts quartz countertops, and there is a brand new 3-piece bathroom. The living room is generously sized and equipped with pot lights. The legally permitted 1-bedroom basement apartment has a separate entrance and includes a brand new quartz kitchen, laminate flooring, laundry, and living room, making it ready to rent. The property is located in the North Bayview/Leslie business area, in a friendly and quiet neighborhood. It is conveniently close to Highway 404, just 15 minutes from Scarborough, and 5 minutes to Chinese markets and No-Frills. It is within walking distance to two elementary schools and three high schools. The property has undergone a total renovation with significant investment, including new quality hardwood, a garage opener, a new kitchen, a large deck, and new windows with coverings. It includes two refrigerators, two stoves, a dishwasher, and two dryers. Additional updates include a new roof, furnace, and air conditioning, making this a great investment opportunity. (id:27910)
Century 21 Heritage Group Ltd.
58 Denarius Crescent
Richmond Hill, Ontario
Welcome to this modern and luxurious freehold townhome in the prestigious Lake Wilcox community, built by Aspen Ridge Homes. This stunning home offers a cozy, open-concept layout with an expansive backyard featuring beautiful views and an added gas bbq line . Enjoy 9-foot ceilings on both the main and second floor (2 bedrooms), an upgraded eat-in kitchen with an extended island and quartz countertops, stainless steel appliances, and a stylish double door entry. The main floor features potlights with adjustable color temperatures, and the second floor includes a convenient laundry room. Recent upgrades include kitchen countertops and sink (April 2019), a gas BBQ line (July 2020), a finished basement with a 3-piece bath and bedroom (April 2022), and an extra parking spot on the driveway (July 2020). Located within walking distance to the scenic Lake Wilcox, Oak Ridges Community Centre, parks, and hiking trails, this home is also just a 7-minute drive to the Gormley GO Train Station. Proximity to top-ranking Bond Lake Public School, park beaches, recreation centres, golf courses, and quick access to Highway 404 make this an incredible opportunity to own a beautiful, upgraded townhome in a prime location. Don't miss out! **** EXTRAS **** Replacements/Upgrades: Kitchen Countertops & Sink (April 2019), Extended kitchen island (April 2019) Gas BBQ line (July 2020) Adjustable Potlights on main floor (May 2022), Basement renovation (April 2022) Additional parking spot (id:27910)
RE/MAX Excel Realty Ltd.
102 Castlemore Avenue
Markham, Ontario
Welcome to 102 Castlemore Ave, Markham! This stunning 4-bed, 4-Bath home in the desirable Berczy community offers a bright, open-concept layout with 9 ft ceilings on the main floor. The foyer greets you with an 18 ft ceiling and an open-to-above space, leading to a large kitchen with stone countertops and stainless steel appliances. The main floor features hardwood floors and pot lights throughout and a unique three-sided fireplace in the family room.Upstairs, hardwood floors continue throughout, complemented by upgraded vanities in the bathrooms. The large primary bedroom features his and hers closets, providing ample storage space. The backyard is partially interlocked, perfect for outdoor entertaining.Located in a high-demand, rarely available area, this home is minutes from top-ranking Pierre Elliott Trudeau High School and Castlemore Public School. Additionally, it is close to shopping, restaurants, transit, and highways. This well-maintained home offers both convenience and luxurya must-see! (id:27910)
RE/MAX Excel Realty Ltd.












