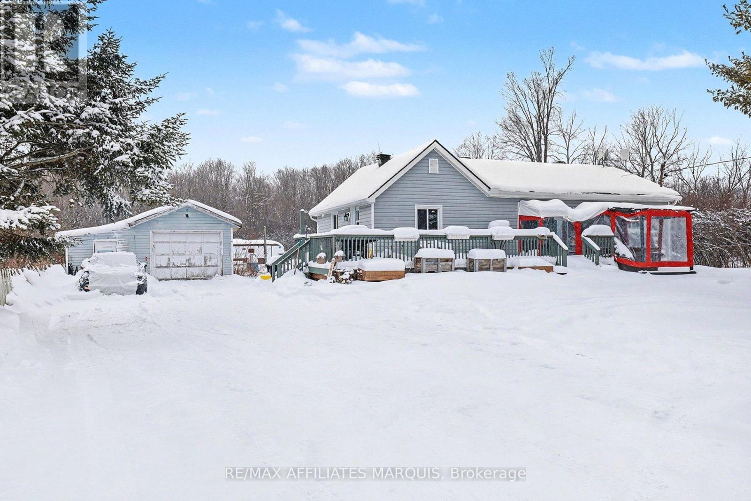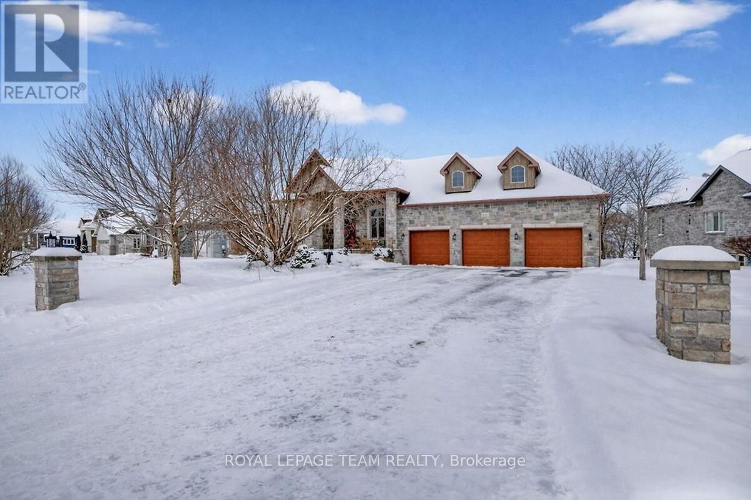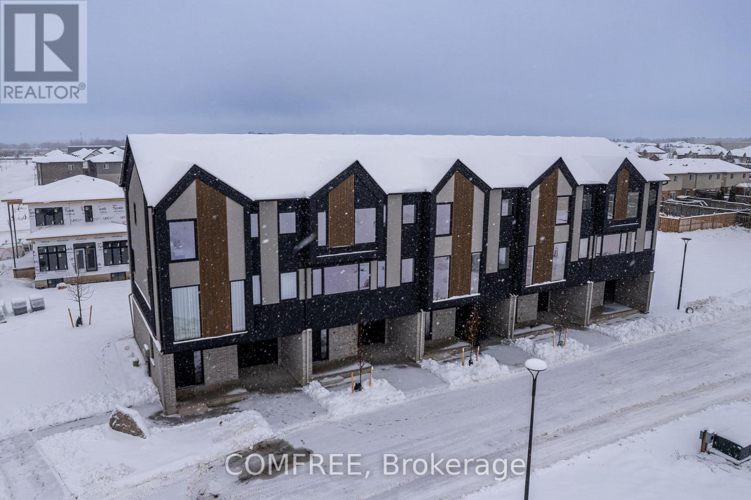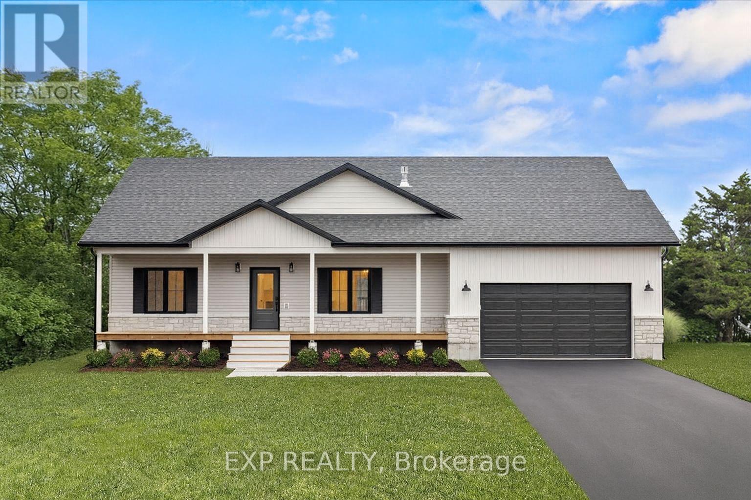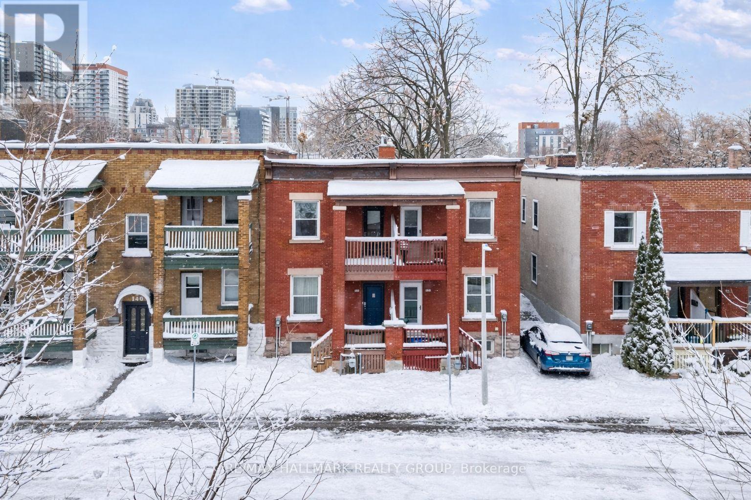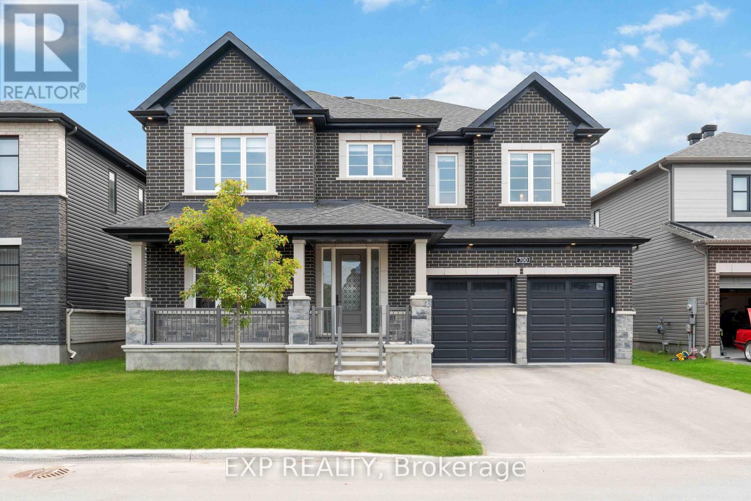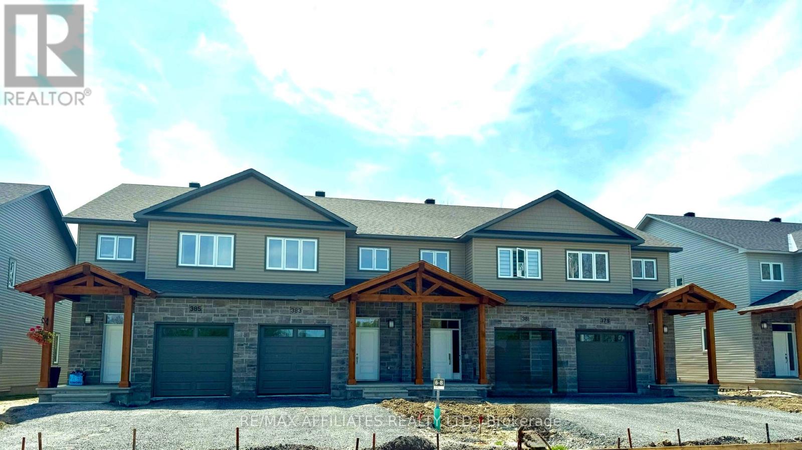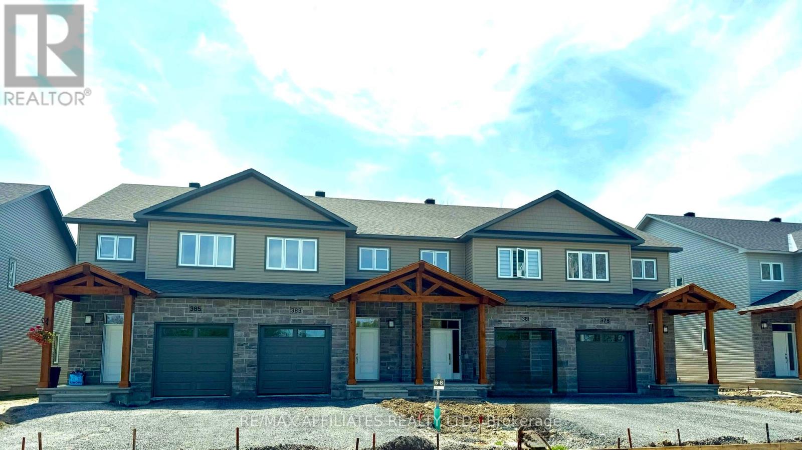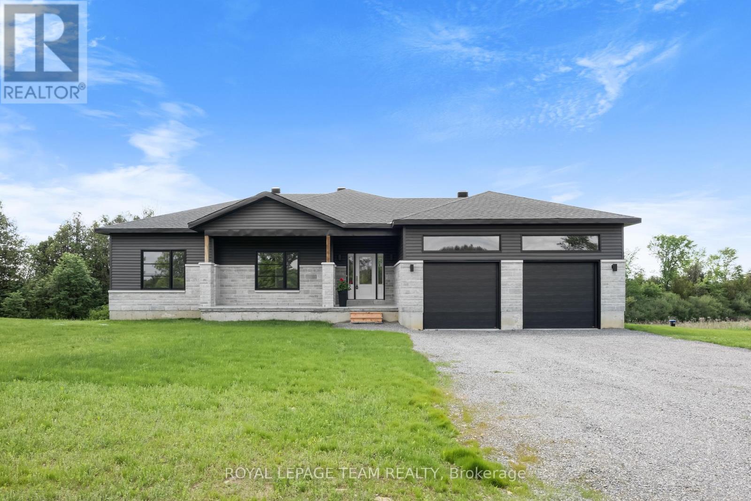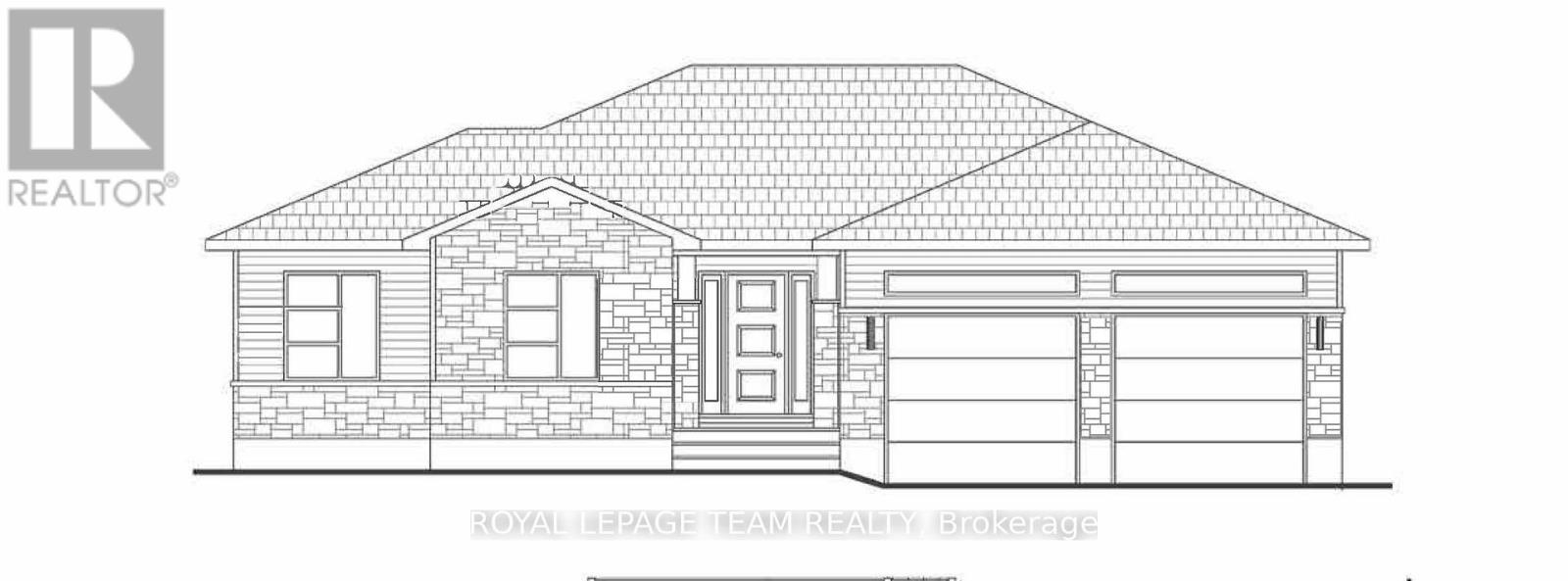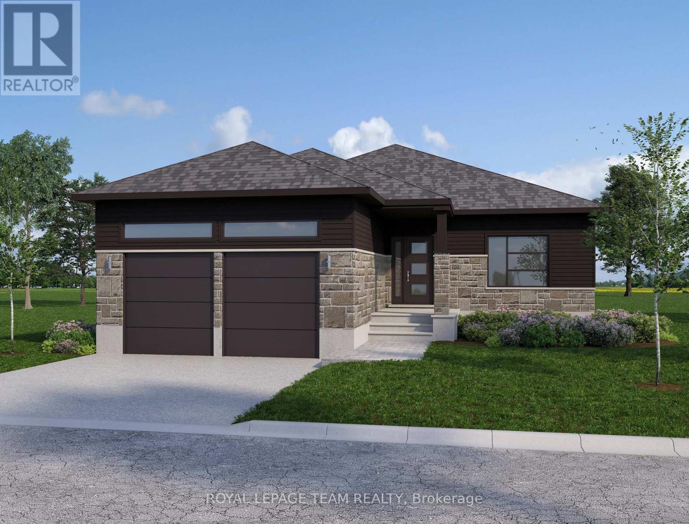295 Glenview Road
Drummond/north Elmsley, Ontario
Enjoy easy, low-maintenance living in this well-designed 2-bedroom, 1-bath bungalow offering a bright and functional layout. The spacious living room features patio doors that lead directly to your private deck and hot tub (2021), creating a seamless indoor-outdoor space to relax and unwind while surrounded by trees. The large eat-in kitchen offers plenty of room for family meals and entertaining, while two comfortable bedrooms and an updated full bath (2024) complete the main level. This home offers true peace of mind with many major updates already completed, including a furnace (2023), 200-amp electrical panel(2009), new windows and doors (2023), roof (2021), extra blown-in attic insulation, and septic (2002). Outside, enjoy raised garden beds, a clothesline, a stunning 20'x30' firepit set on bedrock, and a 20'x30' Amish-built shed. A move-in-ready, stress-free home where the heavy lifting has already been done. (id:28469)
RE/MAX Affiliates Marquis
1269 South Beach Boulevard
Ottawa, Ontario
Welcome to a truly exceptional waterfront bungalow with walkout lower level in Greely, where timeless craftsmanship, thoughtful design & breathtaking natural surroundings come together to create a home that is both luxurious & welcoming. The home impresses immediately with dramatic architectural elements, including soaring 12-foot vaulted ceilings with exposed wood beams, a striking floor-to-ceiling stone fireplace & an elegant stone archway leading into the eat-in kitchen. Large windows flood the main living area with natural light & frame picturesque waterfront views, creating a warm and inviting atmosphere ideal for both everyday living & entertaining. The kitchen is thoughtfully designed with generous workspace and storage, seamlessly connected to the living & dining areas. One of the home's standout features is the expansive balcony overlooking the water, accessible from both the kitchen & primary bedroom-perfect for morning coffee or evening relaxation. The primary suite is a private retreat featuring a spa-inspired 6-piece ensuite & an exceptionally deep 14-foot walk-in closet. Two additional main-floor bedrooms offer flexibility for family, guests, or home office use, while main floor laundry adds everyday convenience. The walkout lower level dramatically expands the living space, offering direct access to the yard & waterfront. This level features radiant heat flooring for added comfort in the winter months and inside entry from garage, two generously sized bedrooms, each with its own large walk-in closet, expansive open living areas & an additional kitchen, making it ideal for an in-law suite or extended family living. Outside, the beautiful waterfront setting & large yard provide endless opportunities for outdoor entertaining, recreation & relaxation. Hydro approx. $330/mo, Gas approx. $110-170/mo (id:28469)
Royal LePage Team Realty
2 - 3090 Petty Road
London South, Ontario
Brand new end-unit townhome offering immediate possession! This 1,836 sq. ft. modern design features 3+1 bedrooms and four bathrooms, including two full 4-piece baths and two convenient 2-piece baths. The first level includes a versatile bedroom/office space, perfect for remote work or guests. The bright main floor boasts an open-concept layout with an electric fireplace and a contemporary kitchen complete with fridge, stove, and dishwasher. Upstairs, you'll find three bedrooms along with a dedicated laundry area for added convenience. Thoughtful finishes and a functional floorplan make this home ideal for families or professionals seeking low-maintenance living. Newly Built Community! (id:28469)
Comfree
1710 County Road 18 Road
North Grenville, Ontario
Immediate occupancy! FABULOUS WALKOUT LOWER LEVEL, BACKING ON KEMPTVILLE CREEK. This brand-new Archstone Homes masterpiece in the peaceful community of Oxford Mills-just minutes from Kemptville-offers a perfect blend of luxury, comfort, and natural beauty. This thoughtfully designed 3-bedroom, 2-bath home backs onto the serene Kemptville Creek and comes fully covered by a Tarion Warranty. Ideally located within walking distance to Oxford on Rideau Public School, Brigadoon Restaurant, and the picturesque Oxford Mills Dam, it provides both convenience and charm. Inside, premium upgrades include luxury vinyl tile throughout the main living areas, ceramic tile in wet spaces, and an upgraded kitchen featuring a large island, quartz countertops, range hood cover in kitchen and a spacious pantry, all flowing into an inviting living room with a cozy propane fireplace. The exterior offers a welcoming front porch and an expansive back deck with gorgeous, private creek views-perfect for relaxing or entertaining. Additional highlights include a two-car garage and a bright walkout lower level with a roughed-in bathroom, offering excellent potential for customized future living space. A portion of every sale also supports the Beth Donavan Hospice. (id:28469)
Exp Realty
132 Beausoleil Drive
Ottawa, Ontario
**Current rental income $3233/month** Investors, this All brick freehold townhouse steps to University of Ottawa, Byward Market, Rideau Centre, and 1 bus ride to Carleton University. Proven rental asset generating $3233/month (38,796/yrs gross) with approx $13200 annual expenses and $25,596 NOI. Features 3 bedrooms upstairs plus 2 basement rooms; 3.5 bathrooms including ensuite bath for the master bedroom. Hardwood floors, high ceilings, new furnace (2025), private yard and no condo fees. Prime downtown location with consistent tenant demand, ideal for student housing, room-by-room rent or long-term hold for equity growth of cash flowing asset. Walk score of 98/100 making it walker's paradise where daily errands, transit, shops, restaurants and amenities are all walkable without a car. **Parents who have a child in Ottawa University - this is perfect for them to live in and have roommates from DAY ONE... where the other tenants will pay your mortgage... call for more details** (id:28469)
RE/MAX Hallmark Realty Group
700 Coast Circle
Ottawa, Ontario
Welcome to 700 Coast Circle, Minto Redwood, situated on a 52' lot on a quiet family friendly street in Mahogany. This 3550+ sq ft. home hasModel home grade finishes throughout-Mirage Maple hardwood flooring, Solid hardwood staircases, Upgraded carpeting and under pad, 9 footceilings on both levels, Large porcelain tiles, Quartz countertops throughout, 10 foot 'waffle' ceiling in the main floor family room with a 36" gasfireplace. The kitchen is a hosts delight featuring built in wall ovens, Gas cooktop, pantry & beverage center. The Main living area has southernexposure. The 2nd floor features a massive master with a large closet and an oasis ensuite. Two bedrooms share a Jack & Jill bathroom and the4th bedroom has a 3 piece ensuite. Storage is a dream with extra cabinets in the laundry, a walk-in linen and a walk in closet in every room. VinylFenced backyar (id:28469)
Exp Realty
353 Voyageur Place
Russell, Ontario
Homes offers an award-winning home in designs & energy efficiency, ranking in the top 2% across Canada for efficiency ensuring comfort for years to come. Backing onto the10.2km nature trail, with a 5 min walk to many services, parks, splash pad and amenities! This home offers an open concept main level with engineered hardwood floors, a gourmet kitchen with cabinets to the ceiling & leading to your covered porch overlooking the trail. A hardwood staircase takes you to the second level with its 3 generously sized bedrooms, 3 washrooms, including a master Ensuite, & even a conveniently placed second level laundry room. The exterior walls of the basement are completed with drywall & awaits your final touches. Please note that this home comes with triple glazed windows, a rarity in todays market. Lot on Block 3, Unit B. Middle unit. *Please note that the pictures are from similar Models but from a different unit.* (id:28469)
RE/MAX Boardwalk Realty
351 Voyageur Place
Russell, Ontario
Homes offers an award-winning home in designs & energy efficiency, ranking in the top 2% across Canada for efficiency ensuring comfort for years to come. Backing onto the10.2km nature trail, with a 5 min walk to many services, parks, splash pad and amenities! This home offers an open concept main level with engineered hardwood floors, a gourmet kitchen with cabinets to the ceiling & leading to your covered porch overlooking the trail. A hardwood staircase takes you to the second level with its 3 generously sized bedrooms, 3 washrooms, including a master Ensuite, & even a conveniently placed second level laundry room. The exterior walls of the basement are completed with drywall & awaits your final touches. Please note that this home comes with triple glazed windows, a rarity in todays market. Lot on Block 3, Unit C. Middle unit. *Please note that the pictures are from similar Models but from a different unit.* (id:28469)
RE/MAX Boardwalk Realty
Lt 5 Harmony Road E
North Dundas, Ontario
Build your custom dream home on Lot Five in Winchester's Orchard Grove Development, a 2.25+ acre site close to the quaint and vibrant town of Winchester and the City Ottawa. The featured Empire model is approximately 1,700 sq ft bungalow with three bedrooms, two bathrooms, an open-concept layout, gourmet kitchen, 9-foot ceilings, double garage, and elegant stone-and-siding exterior. Envision starting your day in modern elegance with cozy comforts, surrounded by peaceful nature. This property offers ample tree coverage to ensure privacy, complemented by an apple orchard landscape throughout the development. Take advantage of this exceptional opportunity to build your future home in an idyllic setting. Many different models are available for this Lot. Don't miss your chance to live life to its fullest in these beautiful custom homes built by Moderna Homes Design Inc. (id:28469)
Royal LePage Team Realty
Lt 6 Harmony Road E
North Dundas, Ontario
Build your custom dream home on Lot Six in Winchester's Orchard Grove Development, a 2.25+ acre site close to the quaint and vibrant town of Winchester and the City Ottawa. The featured Arcadia model is approximately 1,900 sq ft bungalow with three bedrooms, two bathrooms, an open-concept layout, gourmet kitchen, double garage, and elegant stone-and-siding exterior. The home has 9-foot ceilings, and the living and dining area features a vaulted ceiling that provides an airy feeling of grandeur. Envision starting your day in modern elegance with cozy comforts, surrounded by peaceful nature. This property offers ample tree coverage to ensure privacy, complemented by an apple orchard landscape throughout the development. Take advantage of this exceptional opportunity to build your future home in an idyllic setting. Many different models are available for this Lot. Don't miss your chance to live life to its fullest in these beautiful custom homes built by Moderna Homes Design Inc. (id:28469)
Royal LePage Team Realty
Lt 7 Merkley Road N
North Dundas, Ontario
Build your custom dream home on Lot Seven in Winchester's Orchard Grove Development, a large 1+ acre site close to the quaint and vibrant town of Winchester and the City Ottawa. The featured Bailey model is approximately 1,300 sq ft bungalow with two bedrooms, two bathrooms, an open-concept layout, gourmet kitchen, 9-foot ceilings, single garage, and elegant stone-and-siding exterior. Envision starting your day in modern elegance with cozy comforts, surrounded by peaceful nature. This property offers ample tree coverage to ensure privacy, complemented by an apple orchard landscape throughout the development. Take advantage of this exceptional opportunity to build your future home in an idyllic setting. Many different models are available for this Lot. Don't miss your chance to live life to its fullest in these beautiful custom homes built by Moderna Homes Design Inc. (id:28469)
Royal LePage Team Realty
Lt 4 Harmony Road E
North Dundas, Ontario
Build your custom dream home on Lot Four in Winchester's Orchard Grove Development, a large 1+ acre site close to the quaint and vibrant town of Winchester and the City Ottawa. The featured Maxime model is approximately 1,400 sq ft bungalow with three bedrooms, two bathrooms, an open-concept layout, gourmet kitchen, 9-foot ceilings, double garage, and elegant stone-and-siding exterior. Envision starting your day in modern elegance with cozy comforts, surrounded by peaceful nature. This property offers ample tree coverage to ensure privacy, complemented by an apple orchard landscape throughout the development. Take advantage of this exceptional opportunity to build your future home in an idyllic setting. Many different models are available for this Lot. Don't miss your chance to live life to its fullest in these beautiful custom homes built by Moderna Homes Design Inc. (id:28469)
Royal LePage Team Realty

