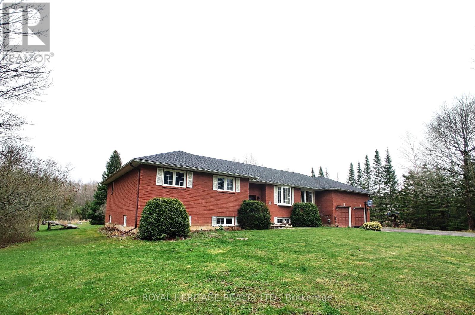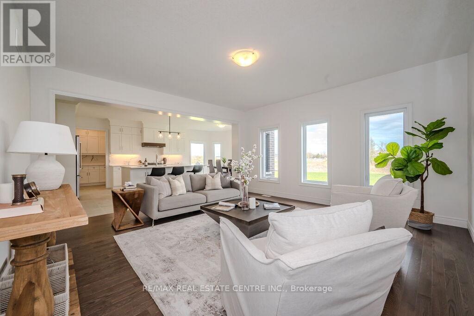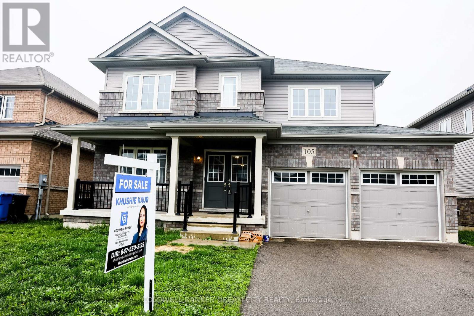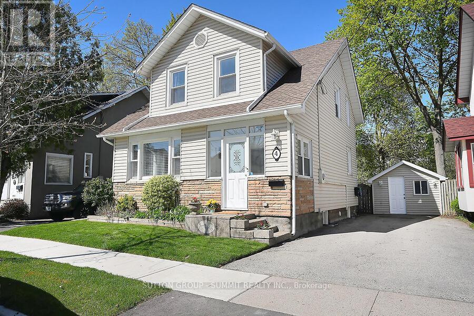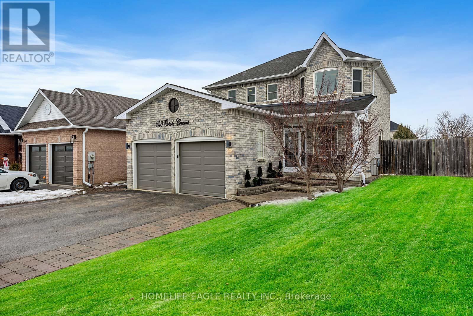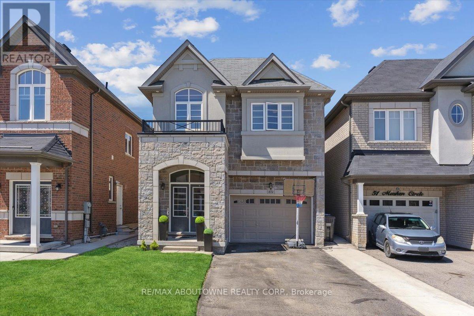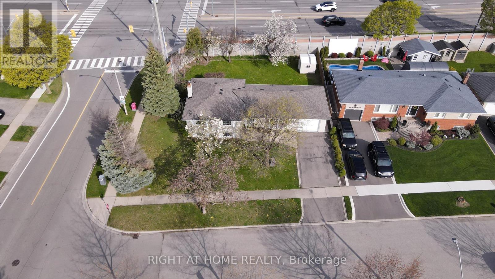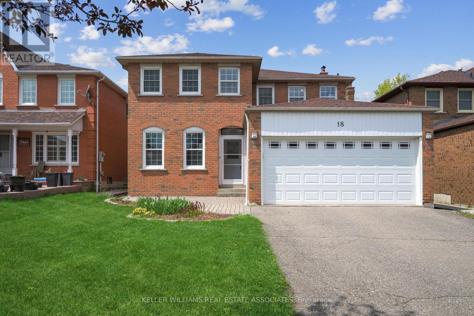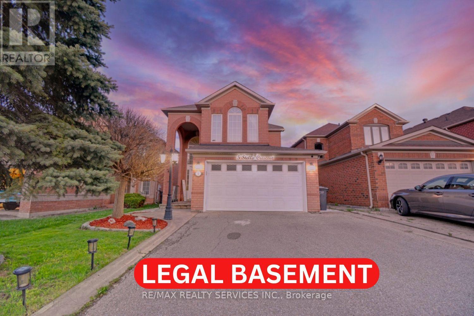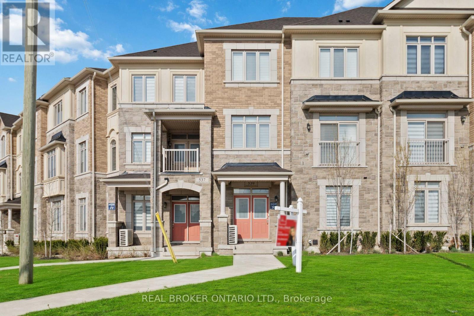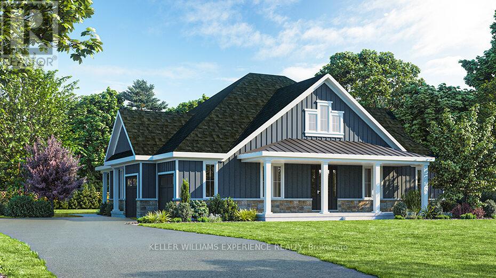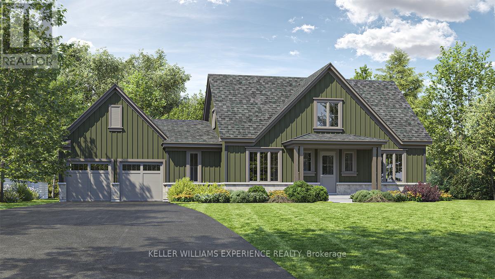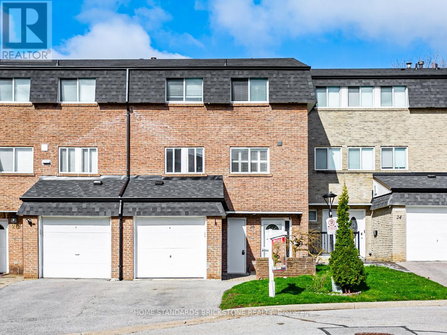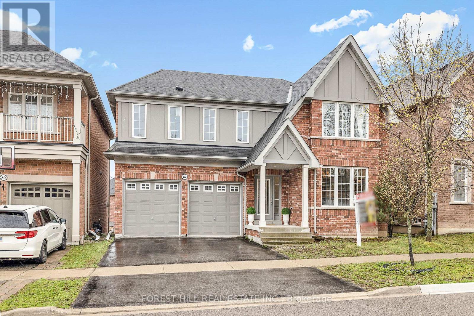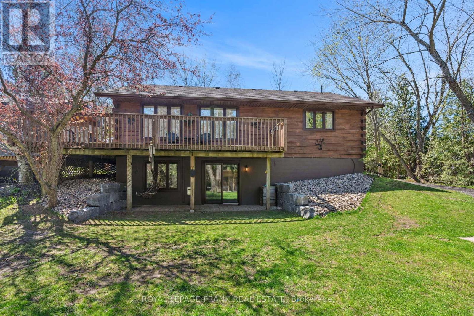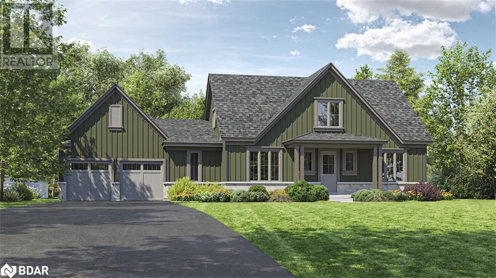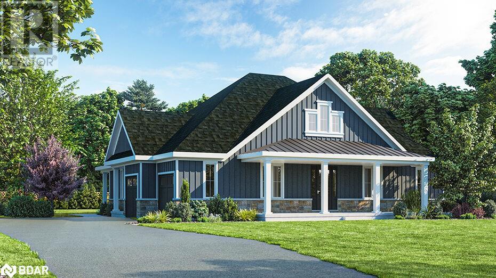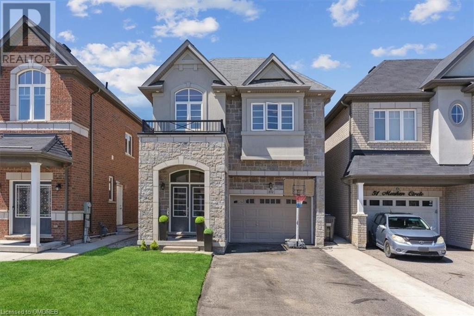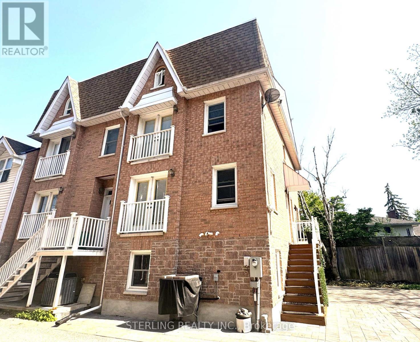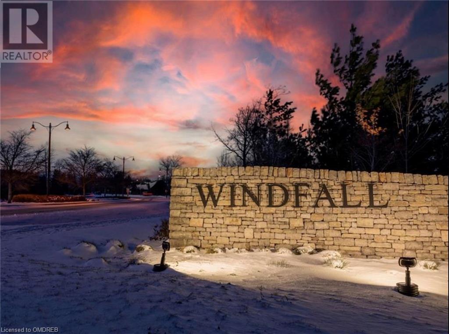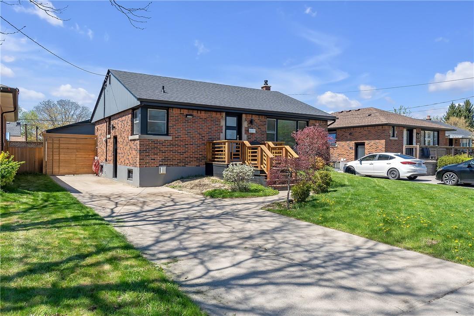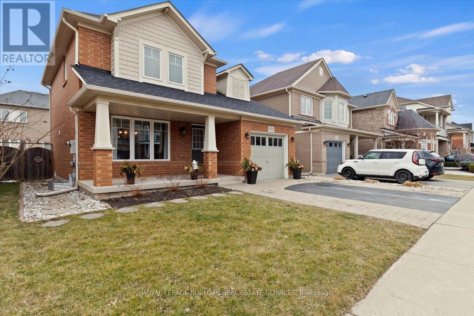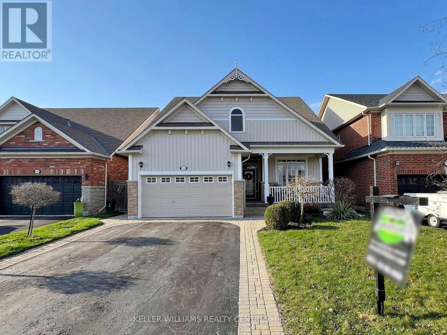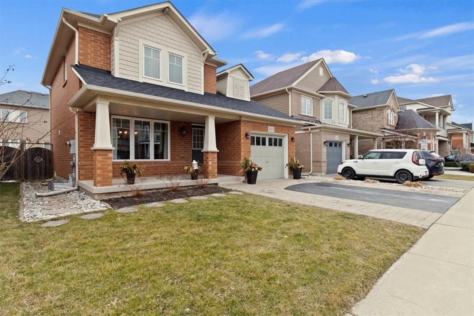1195 Tapley 1/4 Line
Cavan Monaghan, Ontario
Welcome to country living on Tapley quarter line In the heart of Cavan-Millbrook; The street that EVERYONE wants to live and play on. This rare raised bungalow boasts 5 bedrooms and 3 baths and room to roam. A total square footage of 4800 square feet finished. Located on 5 secluded acres with a Koi pond, waterfall and walking trails for your home oasis. The best of both worlds; serene rural living with only a 1 min drive to the 115 highway, 20 minutes to Costco and 10 minutes to the 407. This bright and open home is spacious with new hardwood floors throughout. Recent updates include all new doors, windows, roof, septic tank, and plenty of storage space. Properties in this area don't come to the market that often. Book your showing today (id:27910)
Royal Heritage Realty Ltd.
57 Macalister Boulevard
Guelph, Ontario
BRAND NEW 4-bdrm home in sought-after Kortright East neighbourhood! Crafted by renowned Fusion Homes known for uncompromising quality, this exquisite home is move-in ready allowing you to indulge in the perks of a newly constructed never-lived-in home without the wait for new construction! The homes curb appeal is undeniable W/stone exterior & 2-storey arched entryway. The main floor greets you W/9ft ceilings & layout designed for luxurious living & entertaining. Kitchen W/ceiling-high white cabinetry, quartz countertops W/striking veining, top-tier appliances & W/I pantry. Centre island for meal prep & entertaining. Kitchen extends into breakfast nook overlooking backyard & butlers pantry connects to dining room for seamless entertaining. Here hardwood floors & lots of windows create welcoming space for formal gatherings. Great room W/large windows frame views of beautiful backyard. Main floor has versatile office space W/dbl doors & den making it ideal for those who work from home or require add'l study area. Hallway W/dual dbl closets guides you to 2pc bath W/vanity & quartz countertop. Elegant bifurcated stairs lead up to primary suite with W/I closet & access to laundry room W/ample folding, storing & hanging space. Garden doors to private balcony allow you to savour moments of peace & quiet. Spa-like ensuite W/12 X 24-inch tiles, freestanding tub, dual vanities & glass shower. A secondary suite offers cathedral ceilings, arched window, private balcony W/I closet & 3pc ensuite. 2 add'l bdrms share Jack & Jill bathroom W/dbl sinks & sep shower allowing multiple people to get ready at once! Unspoiled bsmt presents customization to meet your familys needs W/large windows & 3pc R/I. Steps from MacAlister Trails, Jubilee Park & top-rated cole Arbour Vista PS. Short drive to amenities: restaurants, fitness, Stone Rd Mall & more. Easy access to 401 for easy commute. This home merges timeless elegance W/modern sophistication setting new standard for luxury living! (id:27910)
RE/MAX Real Estate Centre Inc.
105 Elm Street
Southgate, Ontario
2978 Sq. Ft As Per Builder Plan. Huge Premium 50 X 114 Ravine Lot With Pond At The Back View And No House Behind. 4 Bdrms, 3.5 Washrooms, Walk-Out Basement. Double Door Entry, Master Bedroom W/Ensuite And Large Walk-In Closet, Separate Living , Dinning , Family Room And Study Room Stainless Steel Appliances, Washer & Dryer. Great Area. Developing Community. (id:27910)
Coldwell Banker Dream City Realty
4 Mill Street S
Brampton, Ontario
Step into the charm of this beautifully crafted home boasting three spacious bedrooms plus a versatile additional room, ideal for an office or guest space. The allure continues outside with an enchanting English garden, a haven for relaxing and entertainment. The updated kitchen sparkles with modern amenities, inviting gatherings and everyday convenience. Custom built-ins throughout add a touch of elegance and functionality, enhancing every corner with tailored storage solutions. Descend into the basement, a versatile space prefect for recreation or creating a cozy retreat. With it's blend of timeless charm & contemporary comforts, this home offers idyllic retreat, just minutes away from the vibrant downtown Brampton. Don't miss the opportunity to make this haven yours and embark a new chapter of comfort & style. Welcome home! You will love taking strolls in the summer & skating in the winter at the beautiful renowned gage park. **** EXTRAS **** STEPS TO SCHOOLS, HIGHWAYS, PUBLIC TRANSIT, CITY HALL, FOUR CORNERS, ROSE THEATRE, LOCAL SHOPS & DINING. ROOF IS APPROXIMATELY 5 YEARS OLD, FURNACE APPROXIMATELY 8 YEARS OLD (id:27910)
Sutton Group - Summit Realty Inc.
1149 Oriole Crescent
Innisfil, Ontario
Perfect 3+1 BR & 4 Bath Detached Home In The Sought After Alcona Community *On a Private Crescent *Premium 52FT Frontage *Siding onto Crossroads Park *Can Fit 6 Parking On Driveway *Sun filled East and west Exposure*Fenced Yard with interlocked patio w/ Gazebos + hookup for gas barbeque*Boasting over 2300 SqFt Of Living Space*Pot Lights On Main Floor *Upgraded Hardwood floors throughout main and 2nd *Beautiful Landing Area For Relaxing W/Walk Out To Deck Looking Over Private Green Space *Chef's Kitchen W/ Stainless Steel Appliances + Granite Stone Counters + Backsplash + Recessed Lighting + Large Centre Island + Large Breakfast Area W/ Walk Out To Massive Deck + hookup for gas stove *Family Room W/ Gas Fireplace *Laundry on Main floor *Huge Primary Bedroom W/Walk In Closet & Spa Like 5 PC Ensuite Spacious Bedrooms * Finished Basement W/ In-law potential + Kitchen + Living Area W/Electric Fire Place + 3PC Bath *Beautiful contemporary all brick exterior*Minutes away from Innisfil beach (id:27910)
Homelife Eagle Realty Inc.
49 Masken Circle
Brampton, Ontario
Welcome to your spacious and inviting four-bedroom, 2 1/2 bath detached home in The Most Sought After Area of Mt. Pleasant. Upon entering, you'll be greeted by the luxurious upgrades throughout, including the main floor 9' smooth ceilings, the stunning upgraded kitchen featuring granite countertops, a centre island, S/S appliances, and a modern backsplash. The kitchen seamlessly transitions into the open-concept dining area and living room, making it perfect for entertaining or family gatherings.Natural light floods the main floor, highlighting the premium hardwood floors and staircase, as well as the recessed pot lights in the family room, creating a warm and inviting atmosphere. The unfinished basement has a laundry area, rough ins for future bathroom and presents an exciting opportunity for customization, allowing the new owner to design their dream space. Upstairs, discover generously sized and light-filled bedrooms. One of the bedrooms conveniently connects to a bathroom, ideal for guests or family members. The primary bedroom offers a luxurious retreat with its en-suite featuring a soaker tub, along with a spacious walk-in closet providing ample storage space. Outside, enjoy the expansive backyard space, perfect for outdoor activities or quiet moments in nature. The double car driveway and one and a half car garage offers practical parking solutions for vehicles and equipment. Located in a family-friendly area, you'll appreciate the proximity to parks, school, neighbourhood plaza, gas station and short drive to Mt. Pleasant Go Station. **** EXTRAS **** n/a (id:27910)
RE/MAX Aboutowne Realty Corp.
481 Corbin Court
Mississauga, Ontario
Move Into Your Dream Home, Sought after Cooksville neighbourhood, Centrally Located, Extensively Renovated. 3 Bedroom Detached Bungalow, New Roof, Bathrooms, Lights, Doors, Blinds, Freshly Painted. Huge Private Backyard With Unground Sprinkler System and Large Storage Shed. Walk To School, Family Oriented Neighbourhood, Cul de-Sec Street, Trillium Hospital 3Min, Sherway Garden 6Min, Cooksville GO Station 6Min, SQ'ONE 9Min, MiWay Bus Stop, Access to Hwy QEW/403/ 410/ 427.Finished W/Out Basement with good size family room, Ideal for income more than $3000 by renting through Air BNB. **** EXTRAS **** New Fridge, Stove, D.Washer, Washer/Dryer, New Window Shutters, Lawn mowing tractor with trolley. (id:27910)
Right At Home Realty
18 Napanee Street
Brampton, Ontario
Step into this well-maintained home in the desirable neighbourhood of Westgate, Brampton. As you enter, the combined living and dining area features a large bay window with lots of natural light, enhancing its spaciousness and offering an inviting atmosphere for both relaxing and entertaining. The kitchen has been thoughtfully updated, boasting modern appliances and ample counter space. The breakfast area provides a charming space for morning meals, with direct access to the picturesque backyard. Enjoy the view of a stunning cherry tree from the newer deck an ideal setting for outdoor gatherings. The family room, featuring a charming wood-burning fireplace and another expansive window, promises warmth and comfort throughout the seasons. Convenience is key on the main floor, which includes a laundry room and garage access, ensuring everyday tasks are handled with ease. Upstairs, this home has four generously sized bedrooms. The primary bedroom is a true retreat with a 3-piece ensuite bathroom, offering privacy and style. The finished basement is a standout feature, perfectly designed for entertainment and leisure, adding valuable living space to this beautiful home. Located just steps from Trinity Commons Mall, this home affords easy access to a variety of shopping, dining, and entertainment options. Families will also appreciate the proximity to numerous parks, top-rated schools, and easy highway access, making commutes a breeze. This home is not just a residence, it's a lifestyle waiting to be enjoyed. (id:27910)
Keller Williams Real Estate Associates
5 Stella Crescent
Caledon, Ontario
This exquisite family residence, nestled within the sought-after East Bolton community, boasts an inviting open-concept design. Featuring 3 Bedrooms on second floor with 2 Bedrooms (LEGAL BASEMENT) currently rented for $1900/month. It offers meticulous upkeep, generous proportions of dining, living, family and a striking entrance with a captivating foyer. Upgraded contemporary eat-in kitchen with new appliances (in march 2023) showcasing a stylish backsplash, pantry, abundant space, and ample lighting. Easy access to Major HWY 50, 427, 407 & 400. Insulated Double Garage with pot lights - can be used as a additional living space or gym. Upgraded Electrical panel (200 Amps). Most light fixtures colors can be changed to warm or bright white as per taste. With no side walk this home epitomizes both elegance and practicality. (id:27910)
RE/MAX Realty Services Inc.
539 Dundas Street E
Oakville, Ontario
Executive large townhome With Tandem Double Garage. This gorgeous home boasts 3 spacious bedrooms plus a large den (can be converted to a 4th bedroom) 3 parking spaces and 4 baths. Modern Great Spacious Layout filled with tons of upgrades and features including not only a kitchen island but also a kitchen servery only seen in larger homes. Multiple balconies, high ceilings, pot lights, quartz, upgraded bathrooms just to name a few . Prestigious location, with Top-rated schools including French Immersion, Hwy 403 and Hwy 407, shopping, top restaurants, literally steps To Parks Oakville Transit At Door Step . Experience ultimate comfort and luxury in this beautiful home. **** EXTRAS **** upgraded Washrms w/Quarts Cntrtop & Large format flr/wall tiles, Smart Switches,Smart Appls, Google Video Door Bells, Smart Lock,Smart Garage Dr opener w/Audio/Video,LED Pot Lights throu-out the house,Oak Stairs w/Iron Spindles,Full Bsmnt. (id:27910)
Real Broker Ontario Ltd.
92 Waverley Heights
Tay, Ontario
Introducing the Timberland Model at Waverley Heights Estateswhere grandeur meets modern elegance in a masterfully designed estate home. This prestigious model offers a luxurious 2511 sq. ft. of living space, expandable to an impressive 3242 sq. ft. with an optional loft, catering to those who desire spacious, yet intimate living environments. As part of our pre-construction offerings, the Timberland model allows buyers to choose their perfect lot, customize interior designs, and select from premium finishes and architectural upgrades that reflect a true commitment to luxury and craftsmanship. Nestled in an exclusive community close to Georgian Bay and within easy reach of exceptional skiing, golfing, and hiking, the Timberland is ideal for those who enjoy an active lifestyle but also seek tranquility at home. Its design features a blend of traditional charm and contemporary aesthetics, making it a timeless choice for discerning homeowners. The open floor plan, optional vaulted ceilings, and large windows ensure every room is bathed in natural light, enhancing the serene feel and luxurious ambiance. Prospective buyers are encouraged to view our detailed online magazine through the links provided in this MLS listing, which offers a deeper insight into the Timberland models potential and the opulent life that awaits at Waverley Heights Estates. Prepare to be enchanted by a home that promises not just a living space but a complete lifestyle transformation, anticipated to be ready for occupancy within 11 to 12 months. Step into your future at Waverley Heights, where each home is a cornerstone of quality and every detail echoes your personal taste in luxury living. (id:27910)
Keller Williams Experience Realty
23 Waverley Heights
Tay, Ontario
Welcome to the Hillside Model at Waverley Heights Estates, a testament to luxury and exclusivity in one of the regions most desirable new developments. This preconstruction opportunity allows discerning buyers to not only select their preferred lot but also customize their homes with an array of elegant finishes and sophisticated upgrades. The Hillside model, spanning an impressive 2413 sq. ft., is designed for those who appreciate the finer things in life, featuring expansive living spaces, optional high-end elevations, and the flexibility to add personal touches that make a house truly feel like home. Situated in a thriving community known for its quick access to Georgian Bay, renowned ski resorts, and lush golf courses, Waverley Heights is not just about building homes it's about creating lifestyles. Whether you're drawn to weekend sailing, morning golf, or apres-ski evenings by your optional fireplace, the Hillside offers a perfect backdrop for a life well-lived. Our pre-construction option is an invitation to be part of something uniquely yours, expected to be ready for move-in within 11 to 12 months. We encourage you to click through to our detailed online magazine available in the MLS listing links to explore more about the Hillside model and the exquisite Waverley Heights Estates. This is more than a home; it's a space where luxury is crafted to your specifications, creating a haven that reflects your highest aspirations. (id:27910)
Keller Williams Experience Realty
26 Poplar Crescent
Aurora, Ontario
A Beautifully Renovated Family Townhome Nestled In A Quiet And Safe Cul-De-Sac. The Home Features Spacious Principal Rooms And A Modern Kitchen Equipped With White Cabinetry, Quartz Countertops, And All Stainless Steel Appliances. Adjacent To The Kitchen, You'll Find A Convenient Laundry Room Enhanced With Extra Cabinets. The Large Dining Room, Overlooking The Family Room, Adds To The Open And Inviting Atmosphere. Bathrooms Are Stylishly Updated With Modern Fixtures, Complementing The Upgraded Lighting Throughout The Home. Enjoy The Privacy Of A Fenced Backyard With Meticulously Organized Flower Beds, And Benefit From Direct Garage Access. Perfectly Situated Close To Yonge St, This Home Offers Easy Access To Shopping And Public Transit, Blending Comfort With Convenience In A Family-Friendly Setting. **** EXTRAS **** The front windows is scheduled to be replaced by the Condo Corporation in coming months. (id:27910)
Home Standards Brickstone Realty
87 Serano Crescent
Richmond Hill, Ontario
***Gorgeous***Elegant & Spacious & Welcoming-Family Hm(W/Fully Finished Walk-Out W/Separate Entrance To Bsmt) In Sought After Jefferson Forest Community**Meticulously Maintained & Newly Updated/Stylish Hm***3004Sf(1st/2nd Flrs As Per Mapc)+Full Walk-Out Finished Bsmt(A Separate Entrance)**Practical-Functional Flr Plan W/Open-Concept,Hi Ceiling(Main-9Ft)--Delightful W/Abundant Natural Lits-Happy Vibe Kit-Breakfast-Fam Rm & New Gourmet Kit(2024-New Cabinet/Appl/Countertop)-Combined Breakfast Area & Gathering Fam Rm Area**Huge Primary Bedrm W/Spa-Like 5Pcs En-Suite W/Huge Glass Shower/Soaker Tub**All Spacious/Good Size Of Bedrms--Fully Finished Walk-Out Bsmt(Potential Rental Income--Suitable For A Large Fam)**Recent Upd'd:NEW KIT CABINET+APPL(2024),NEW KIT COUNTERTOP(2024),NEW BACKSPLSH(2024),NEW GLASS RAILING(2024),NEW POT LITS(2024),NEWLY PAINTED(2024) & UPD'D HARDWOOD FLR,GAS FIREPALCE & MORE***SPACIOUS--ULTRA NATURAL SUN-SOUTH EXP. Hm Nestled On Quiet St* **** EXTRAS **** *New Fridge(2024),Stove(2024),New B/I Dishwasher(2024),New Kitchen Cabinet(2024),New Countertop(2024),New Backsplash(2024),Gas Fireplace,New Pot Lits(2024),New Modern Glass Railing(2024),Extra Appl(Bsmt-Fridge,Stove,B/I Dshwshr,B/I Hd Fan (id:27910)
Forest Hill Real Estate Inc.
57 Charlore Park Drive
Kawartha Lakes, Ontario
Surround yourself in peace and serenity! Words cannot accurately describe this private paradise! Meticulously maintained log home on a private, organically maintained parklike setting boasting fruit trees, perennial gardens, multiple private decks, gazebo w/aqua spa, workshop, bunkie. A sanctuary for wildlife! All situated in a lakeside community with Pigeon Lake access. Lovingly updated, yet remains true to it's original splender. An absolute MUST SEE!! Short drive to Peterborough or Lindsay, a little over an hour to the GTA. **** EXTRAS **** Feature sheet details extensive list of upgrades since 2019, including windows, doors, roof, someflooring, appliances, bunkie, workshop, carport.. and more! (id:27910)
Royal LePage Frank Real Estate
23 Waverley Heights
Waverley, Ontario
Welcome to the Hillside Model at Waverley Heights Estates, a testament to luxury and exclusivity in one of the region’s most desirable new developments. This preconstruction opportunity allows discerning buyers to not only select their preferred lot but also customize their homes with an array of elegant finishes and sophisticated upgrades. The Hillside model, spanning an impressive 2413 sq. ft., is designed for those who appreciate the finer things in life, featuring expansive living spaces, optional high-end elevations, and the flexibility to add personal touches that make a house truly feel like home. Situated in a thriving community known for its quick access to Georgian Bay, renowned ski resorts, and lush golf courses, Waverley Heights is not just about building homes—it's about creating lifestyles. Whether you're drawn to weekend sailing, morning golf, or après-ski evenings by your optional fireplace, the Hillside offers a perfect backdrop for a life well-lived. Our pre-construction option is an invitation to be part of something uniquely yours, expected to be ready for move-in within 11 to 12 months. We encourage you to click through to our detailed online magazine available in the MLS listing links to explore more about the Hillside model and the exquisite Waverley Heights Estates. This is more than a home; it’s a space where luxury is crafted to your specifications, creating a haven that reflects your highest aspirations. (id:27910)
Keller Williams Experience Realty Brokerage
92 Waverley Heights
Waverley, Ontario
Introducing the Timberland Model at Waverley Heights Estates—where grandeur meets modern elegance in a masterfully designed estate home. This prestigious model offers a luxurious 2511 sq. ft. of living space, expandable to an impressive 3242 sq. ft. with an optional loft, catering to those who desire spacious, yet intimate living environments. As part of our pre-construction offerings, the Timberland model allows buyers to choose their perfect lot, customize interior designs, and select from premium finishes and architectural upgrades that reflect a true commitment to luxury and craftsmanship. Nestled in an exclusive community close to Georgian Bay and within easy reach of exceptional skiing, golfing, and hiking, the Timberland is ideal for those who enjoy an active lifestyle but also seek tranquility at home. Its design features a blend of traditional charm and contemporary aesthetics, making it a timeless choice for discerning homeowners. The open floor plan, optional vaulted ceilings, and large windows ensure every room is bathed in natural light, enhancing the serene feel and luxurious ambiance. Prospective buyers are encouraged to view our detailed online magazine through the links provided in this MLS listing, which offers a deeper insight into the Timberland model’s potential and the opulent life that awaits at Waverley Heights Estates. Prepare to be enchanted by a home that promises not just a living space but a complete lifestyle transformation, anticipated to be ready for occupancy within 11 to 12 months. Step into your future at Waverley Heights, where each home is a cornerstone of quality and every detail echoes your personal taste in luxury living. (id:27910)
Keller Williams Experience Realty Brokerage
49 Masken Circle
Brampton, Ontario
Welcome to your spacious and inviting four-bedroom, 2 1/2 bath detached home boosting 1909 sq ft of above ground living space in The Most Sought After Area of Mt. Pleasant. Upon entering, you'll be greeted by the luxurious upgrades throughout, including the main floor 9' smooth ceilings, the stunning upgraded kitchen featuring granite countertops, a centre island, S/S appliances, and a modern backsplash. The kitchen seamlessly transitions into the open-concept dining area and living room, making it perfect for entertaining or family gatherings.Natural light floods the main floor, highlighting the premium hardwood floors and staircase, as well as the recessed pot lights in the family room, creating a warm and inviting atmosphere. The unfinished basement has a laundry area, rough ins for future bathroom and presents an exciting opportunity for customization, allowing the new owner to design their dream space. Upstairs, discover generously sized and light-filled bedrooms. One of the bedrooms conveniently connects to a bathroom, ideal for guests or family members. The primary bedroom offers a luxurious retreat with its en-suite featuring a soaker tub, along with a spacious walk-in closet providing ample storage space. Outside, enjoy the expansive backyard space, perfect for outdoor activities or quiet moments in nature. The double car driveway and one and a half car garage offers practical parking solutions for vehicles and equipment. Located in a family-friendly area, you'll appreciate the proximity to parks, school, neighbourhood plaza, gas station and short drive to Mt. Pleasant Go Station. (id:27910)
RE/MAX Aboutowne Realty Corp.
5 Eby Way
Markham, Ontario
RARE OFFERING - Large and Unique 2-Sided END UNIT (!) Immaculate 4 bedroom Multi-level Freehold Home. Nestled Within Markham's historic Old Markham Village. LARGEST Unit in complex - Offers a Generous Use Of Space! Features Many Personal Retreats with Modern Decor & Accents. Boasts (4) Over-sized Bedrooms, Complete with Master Ensuite. An Abundance of Side Windows in the Dining Area Provides Natural Light. Numerous French Garden Doors Opening to Juliet Balconies are Showcased Throughout The Home - in Bedroom, Living Area and Kitchen Eat-in Area. Boasts a Quality RENOVATION Featuring New Modern Washrooms, Upgraded Tile Finishes, Glass Doors, Pot Lights, New roof 2023, New windows 2022, New furnace (circa 2022), Vanity with Quartz Counter, and Newer Mechanicals. Eat-in Gourmet Kitchen Showcases Contemporary Cabinetry, Pantry Storage and Stainless Appliances. Finished Lower Level - is Perfect as an Ideal Family Retreat or Recreation Room! Features Garage Entrance, Pot Lighting and Above Grade Windows. 3 Parking spots + General Parking. Centrally Located in Markham's historic Old Markham Village. SUPER-Convenient - Steps to GO TRAIN and Main Street Markham - Shops, Restaurants, & Schools. Minutes to 407 and Markville Mall. (id:27910)
Sterling Realty Inc.
148 Yellow Birch Crescent
The Blue Mountains, Ontario
*** A Must See to be Appreciated *** Welcome to 148 Yellow Birch Crescent, located in the sought after Windfall development at the base of Blue Mountain resort. This award winning Crawford Model home has approx. 2000 sq. ft. of finished living space and boosts over $100,000 in upgrades, definitely not your builders basic home. This designer decorated home is finished from top to bottom, an open concept main floor perfect for entertaining with a custom kitchen, quartz island, custom pantry and corner banquette with custom seating, which overlooks the great room with it's custom floor to ceiling stone gas fireplace. Enjoy the outdoors from the direct walkout to the rear two tiered deck complete with private hot tub for those star gazing nights. The homes upper level has a large master with private ensuite with gorgeous glass shower and soaker tub, plus two additional bedrooms with an extra 4 piece bathroom and the convenience of a custom 2nd floor laundry room. An open to below staircase leads to the lower level where you will find an additional large finished room, with enlarged windows, and a large 3 piece bathroom, this an ideal space for weekend guests, perfect for a work at home office space or additional family room. This home has custom Hunter Douglas windows coverings throughout. Truly turn-key! The residents of Windfall enjoy state of the art amenities at their private club The Shed' which features hot and cold pools, an exercise room, sauna and party room as well as great walking trails leading directly to Blue Mountain resort. This home sits on a premium lot backing onto a ravine, so no neighbours behind you. Also a great investment opportunity with the proximity to the village, with seasonal rental income, renting for $4000-5000 per month. A great opportunity for retirees looking to flock south for the winter and have their beach holiday paid for with a seasonal rental. All this awaits you, book your private viewing. Live your best life at Windfall! (id:27910)
Royal LePage Real Estate Services Ltd.
82 Fernwood Crescent
Hamilton, Ontario
Investors, 1st Time Buyers and Empty nestors, WELCOME HOME to this SOLID all brick updated 3+1 BUNGALOW on a fantastic fully fenced lot located in a Desirable family friendly neighborhood just minutes to Huntington Park rec centre, great schools and within close proximity to mountain brow. The open concept main level is loaded with natural light & features an updated Kitchen with Quartz Countertops, gorgeous laminate throughout 3 bedrooms (1 bed used as office/den), updated 4 pc bath, A Newly renovated basement in law suite including new kitchen with stainless steel appliances, spacious bedroom, updated 3 pc bathroom, laundry room, gas fireplace & separate side entrance. JUST BUILT Detached garage with over hang plus 3 parking spots on driveway and you can create your own Backyard OAISIS on this exceptional lot! Quick access to Linc. Limeridge Mall & All Amenities. (id:27910)
RE/MAX Escarpment Golfi Realty Inc.
4182 Prudham Avenue
Burlington, Ontario
Welcome to Alton Village! This charming 3+1 bedroom home, crafted by Mattamy, boasts a finished basement, gleaming hardwood floors, a spacious kitchen, a powder room, and two full bathrooms. Situated in a highly desirable community, it's within easy walking distance of top-rated schools, including both public & separate elementary schools, as well as a public high school. The inviting open-concept layout creates an expansive atmosphere, with hardwood flooring gracing the main level, plush carpeting upstairs, and laminate flooring in the finished basement. The Primary bedroom features an ensuite bath and walk-in closet, ensuring comfort and convenience. The remaining two bedrooms provide cozy retreats for everyday living. Ideal for hosting gatherings, the professionally finished basement offers an additional bedroom with a closet and an updated larger window. Close to the QEW/407, GO train and various shopping amenities. This home is truly a must-see! Schedule your viewing today! **** EXTRAS **** Professionally fin basement w/laminate flrs, gleaming hardwd flrs on main level, double wide drive, single car garage, 2.5 baths, Primary bedroom w/ensuite & walk-in closet. Roof shingles and a larger basement bedroom window installed ('22) (id:27910)
Royal LePage Burloak Real Estate Services
410 Carnwith Drive E
Whitby, Ontario
Beautiful Family Home in Quiet Area of Brooklin with 3 Bedrooms and 3 Full Bathrooms. Walkout from your New Updated Kitchen to your Large Stamped Concrete Patio and Gazebo that Compliment this Extra Large Entertainers Backyard with 191' of Depth on the West side and Backing onto Walking Trails. Main Floor also Boasts a Formal Living Room & Dinning Room, Plus a Large Family Room off the Kitchen with a Gas Fireplace. Basement is Split into 2 Living Areas, with a Full 2 Bedroom Basement Suite and Fully Separate Entrance. Separate from the Apartment is a Large Rec Room and Additional Bedroom for your Friends and Family to Enjoy. Over Sized 2 Car Garage has Additional Ceiling Height to Accommodate a Car Lift. Extra Height in the Attic Space Would Allow for Additional Living Space to be Added if Desired (permits would be required) Close to all Amenities, Schools (Public and Catholic), Restaurants, Shopping, Parks, Hiking, Sports Fields, & Churches. 3 Minute Drive to 407 On Ramp & Short Commute 401, and GO Station. **** EXTRAS **** Roof replaced 2022, Stamped Concrete Patio 2019, Kitchen Update 2024 (id:27910)
Keller Williams Realty Centres
4182 Prudham Avenue
Burlington, Ontario
Welcome to Alton Village! This charming 3+1-bedroom single family home, crafted by Mattamy Homes, boasts a finished basement, gleaming hardwood floors, a spacious kitchen, a convenient powder room, and two full bathrooms. Situated in a highly desirable community, it's within easy walking distance of top-rated schools, including both public and separate elementary schools, as well as a public high school. The inviting open-concept layout creates an expansive atmosphere, with hardwood flooring gracing the main level, plush carpeting upstairs, and laminate flooring in the finished basement. The master bedroom features an ensuite bath and a walk-in closet, ensuring comfort and convenience. The remaining two bedrooms on the upper level provide cozy retreats for everyday living. Ideal for hosting gatherings, the professionally finished basement offers an additional bedroom with a closet and an updated larger window. The entertainment area provides ample space for family and guests to gather or even serves as a spacious home gym. Outside, the double driveway, complemented by a professionally installed stone walkway, along with the single-car garage, offers abundant parking and storage options. Roof shingles and a larger basement bedroom window were installed in 2022. Conveniently located near major transportation routes such as the QEW and 407, as well as the GO train and various shopping amenities, this home is truly a must-see! Schedule your viewing today. (id:27910)
Royal LePage Burloak Real Estate Services

