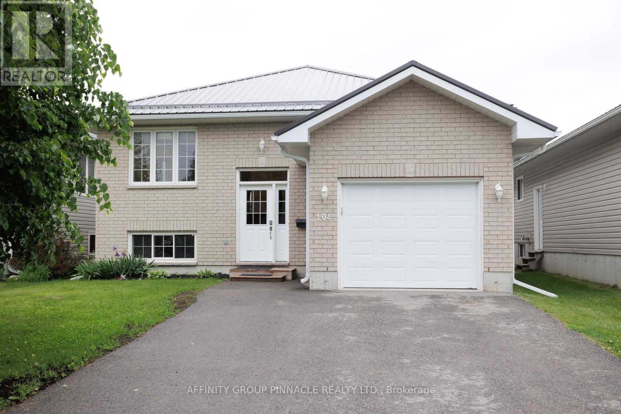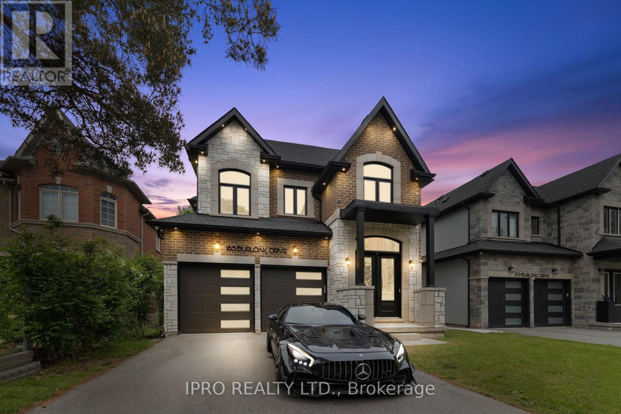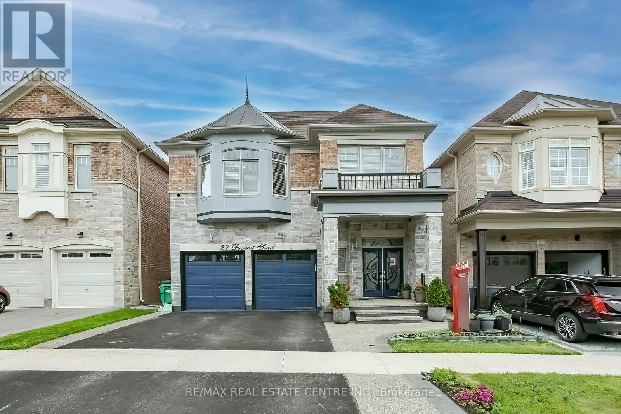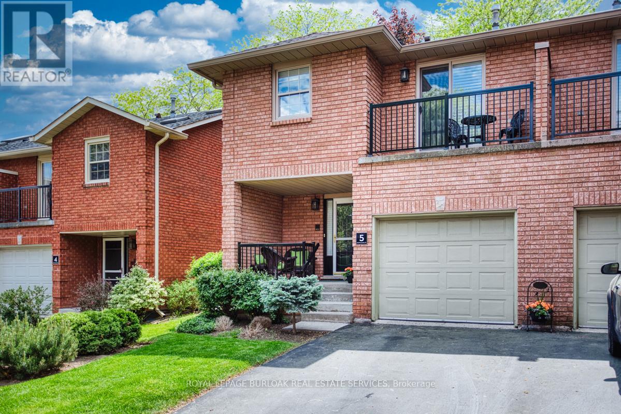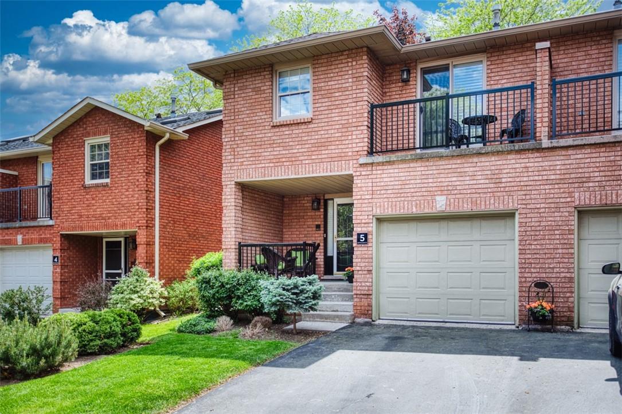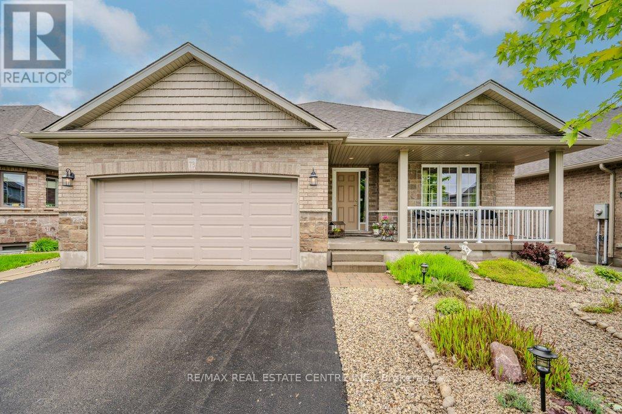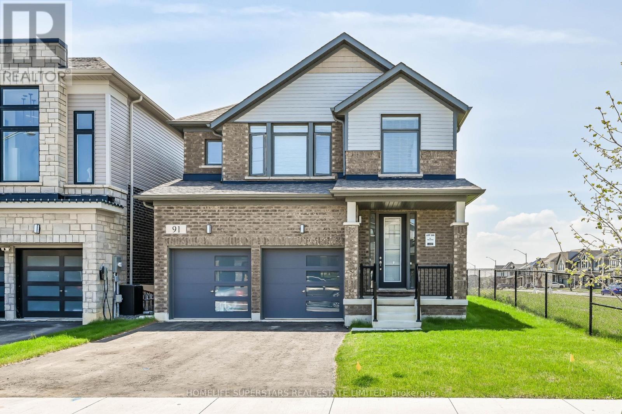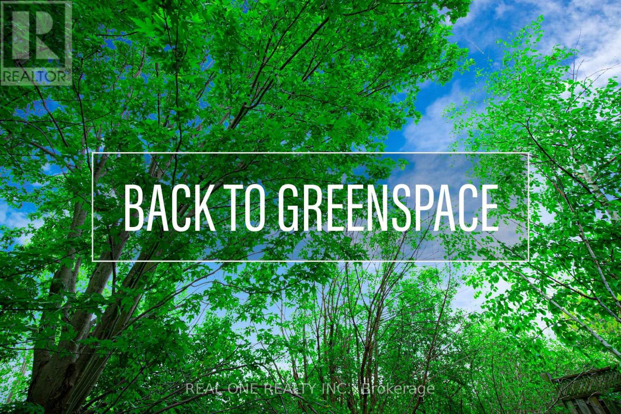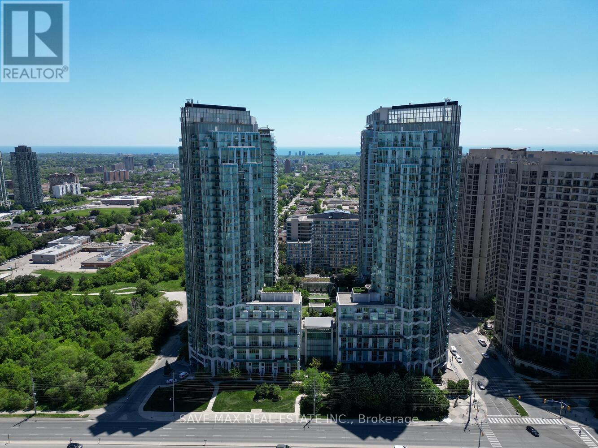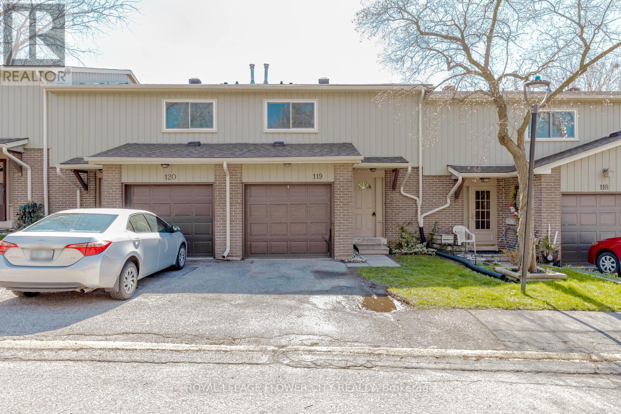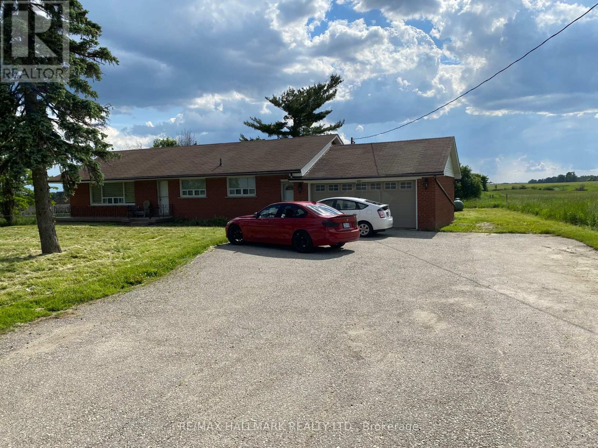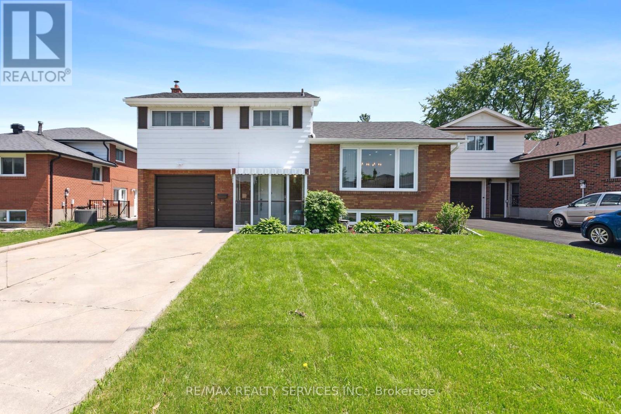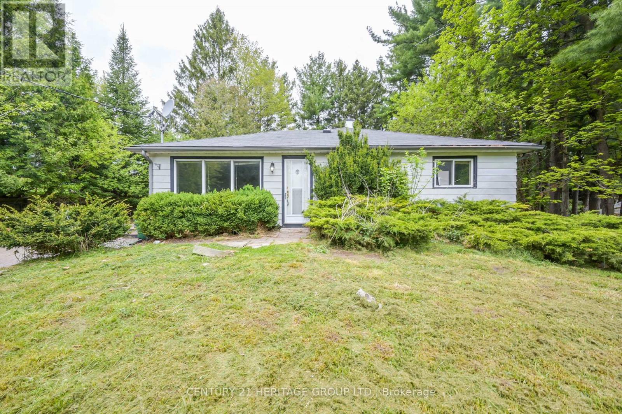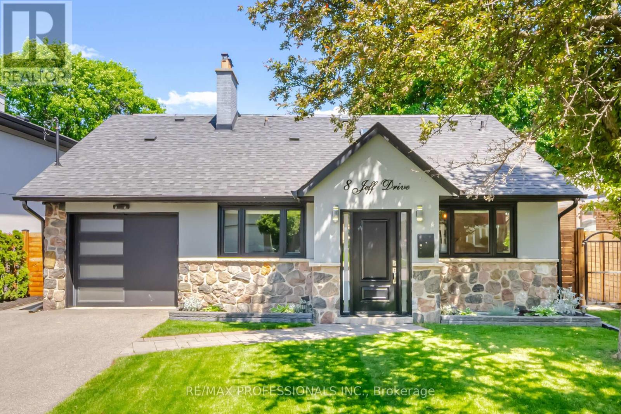104 Adelaide Street S
Kawartha Lakes, Ontario
This well located home offers the perfect blend of convenience and comfort situated within walking distance to the rec complex and college. Great for starting out or those looking to downsize, oversized eat in kitchen with walkout to deck, main floor laundry and large master with ensuite allows for one floor living. Fully finished basement with large rec room three piece bath and two good sized bedrooms is great for guests or the growing family. (id:27910)
Affinity Group Pinnacle Realty Ltd.
3906 Leonardo Street
Burlington, Ontario
Alton Village West; where NEW luxury construction meets IDEAL location! If you've been dreaming about owning a home in a sold out development in a highly sought after neighbourhood in Burlington, look no further. Its modern-contemporary style has been carefully designed and built by Sundial Homes and the Wheaton Model 'Elevation B' offers and impressive 4016 Sq.Ft. layout (which includes a 705 Sq.Ft finished basement), and has an additional 1/2 storey loft with several versatile uses! Open concept main floor with 9 Ft. ceilings, hardwood floors, gas fireplace and an abundance of natural light! A gourmet kitchen is not complete without granite countertops, centre island with breakfast bar, extended upper cabinets and stainless steel appliances. The 2nd floor has an impressive 5 bedrooms where the primary bedroom have a 5 Pc ensuite with double sinks and both 2nd & 3rd, and 4th & 5th bedrooms share two separate Jack and Jill bathrooms. The generously sized rec room in the basement can be used for a home theatre, games room, children's play room etc., and includes another 4 Pc bathroom! Many upgrades to the luxury finishes have been purchased! Contact today for more details! Steps way from Colin Alton Park and a close distance to all amenities, great schools, malls, entertainment, Appleby Go Station and easy access to Hwy 407 + QEW + less than an hour from Toronto! (id:27910)
Right At Home Realty
185 Burloak Drive
Oakville, Ontario
Newly built exquisite residence designed for ultimate luxury sitting on an expansive 131-foot deep lot! Nestled in the prestigious Bronte West neighbourhood just a walk away from Lake Ontario and surrounded by scenic trails. This stunning home boasts 3,245 square feet of above-grade living space, featuring soaring 10-foot ceilings on the main level and 9-foot ceilings on both the second level and the basement. The upper level features 4 spacious bedrooms, each with its own ensuite bathroom and massive walk-in closet, ensuring ultimate privacy and convenience. The home includes a total of 5 beautifully appointed bathrms, a main-level office, and an additional family room for versatile living.The chef's dream kitchen is the heart of this home, equipped with state-of-the-art, custom-built appliances, luxurious quartz stone countertops, ample cabinetry and separate breakfast area. The kitchen's servery seamlessly leads to a separate walk-in pantry, perfect for all your storage needs. Throughout the home, stunning accent walls and oversized windows enhance the elegance and flood the space with natural light. Retreat to the expansive primary bedroom, complete with a spa-inspired ensuite bath featuring double sinks, make-up counter, soaker tub, and a large walk-in closet. This residence truly embodies luxury and comfort, designed for those who seek the very best in modern living. **** EXTRAS **** Built in 2021. Top of the line built in appliances, 6 car parking, all ELFs, high quality zebra shades WC, EV Charger ready, Gas Fireplace. (id:27910)
Ipro Realty Ltd.
27 Provost Trail
Brampton, Ontario
Great Location, All Brick, Beautiful Detached, 4+2 Bedroom, 5 washrooms, 2 Bedroom Finish Walk-out Basement with Separate Entrance. On the Border of Mississauga/Brampton. Spacious 3091 sq. ft. (As per MPAC ) above grade. Nice layout with modern open concept Impressive stone Exterior Double Door entry to huge foyer 9 Ft Ceiling On Main & 2nd Family Rm W/Gas Fireplace, 2 Kitchen W/counter tops & Island Breakfast Area, Master Bedroom W/His & Her Closets & 6Pc Ensuite. Spacious 2nd &3rd Bedrooms with Jack & Jill Washroom & Closet. Laundry On 2nd Level plus 2nd Laundry in basement. Close To All Amenities, 2 minutes to Hwy 401, 407 & Amazon* Just few steps to Bus Stop, Plaza, Schools, parks, Golf Course and all Family needs. **** EXTRAS **** 2 Set of appliances 2 Fridges, 2 Stoves** Garage Doors W 4 Remotes. Two washer and two dryers. (id:27910)
RE/MAX Real Estate Centre Inc.
5 - 3125 Pinemeadow Drive
Burlington, Ontario
Welcome to this fabulous end unit townhome. With over 1,700 square feet of well laid out living space, this property offers endless opportunities for creating the perfect home. Conveniently located within close distance to restaurants, shops and public transportation, this home offers the tranquility of being tucked away while also being close to all urban amenities. Step inside to discover a wealth of features, including inside entry from the garage, a large foyer and main floor laundry. The kitchen, dining and living room offer ideal space for hosting gatherings and entertaining guests. With 3 bedrooms and 2.5 bathrooms, this home provides ample space for the whole family to live, work, and play. Whether you're seeking a peaceful retreat or a place to entertain and create lasting memories, this property has it all. Don't miss out on the opportunity to make this fabulous home yours. Schedule your showing today and start imagining the possibilities that await you in this one-of-a-kind property. (id:27910)
Royal LePage Burloak Real Estate Services
3125 Pinemeadow Drive, Unit #5
Burlington, Ontario
Welcome to this fabulous end unit townhome. With over 1,700 square feet of well laid out living space, this property offers endless opportunities for creating the perfect home. Conveniently located within close distance to restaurants, shops and public transportation, this home offers the tranquility of being tucked away while also being close to all urban amenities. Step inside to discover a wealth of features, including inside entry from the garage, a large foyer and main floor laundry. The kitchen, dining and living room offer ideal space for hosting gatherings and entertaining guests. With 3 bedrooms and 2.5 bathrooms, this home provides ample space for the whole family to live, work, and play. Whether you're seeking a peaceful retreat or a place to entertain and create lasting memories, this property has it all. Don't miss out on the opportunity to make this fabulous home yours. Schedule your showing today and start imagining the possibilities that await you in this one-of-a-kind property. (id:27910)
Royal LePage Burloak Real Estate Services
12 Campbell Farm Road
Brantford, Ontario
Step into a world of elegance and tranquility at 12 Campbell Farm Road, where the best of city living harmoniously blends with serene country charm. This magnificent raised ranch, set on an expansive 6.97-acre estate, is the epitome of luxury and comfort. This exceptional residence offers four spacious bedrooms and two modern bathrooms, perfectly designed for both relaxation and entertainment. The bright, open-concept living spaces are flooded with natural light, creating an inviting ambiance ideal for family gatherings and hosting guests. The gourmet kitchen is a culinary artist's dream, featuring generous counter space. Convenience and sophistication are seamlessly integrated with a built-in central vacuum system and a newer updated furnace, septic and ensuring year-round comfort. Your personal outdoor sanctuary awaits. Take a dip in the heated newer saltwater inground pool , surrounded by a stylish deck. The expansive, manicured grounds are perfect for picnics, basketball games, and leisurely afternoons spent in nature. A spacious two-car garage offers ample room for vehicles and storage. The versatile walk-out basement provides additional living space, perfect for a home office, gym, or guest suite. A newer installed septic system offers peace of mind and efficiency. This extraordinary property offers the rare opportunity with whether you seek a peaceful retreat or an elegant venue for entertaining, 12 Campbell Farm Road delivers on every front. Seize the chance to own this unparalleled estate in Brantford in the area of Mount pleasant. (id:27910)
RE/MAX Twin City Realty Inc
50 Bluenose Drive
Port Dover, Ontario
Opulence, elegance, luxurious; these words are often used to describe the average home but rarely are they warranted. 50 Bluenose is a true example of pride of ownership and a masterpiece of quality home living. Custom built in 2019 and situated on a 65’x131' lot; this magnificent bungalow showcases 3,400 sqft of meticulously crafted quality living space, showcasing modern touches, brilliant vision of design and sparing no expenses on finishes. You will immediately be taken back as you walk through the front door; 10’ ceilings and 8’ interior doors give a grand feel to this bungalow. A true, one-of-a-kind kitchen showcases an oversized Cambria countertop island with black distressed cupboards adorned with gold accents. The living/dining room combination features 3 French doors leading onto an oversized 26’x16’ covered and screened rear porch which provides a seamless transition between indoor and outdoor living. Large master bedroom features barn doors leading to the walk-in closet and 4-piece ensuite while the secondary main floor bedroom functions perfectly as an office or den. The fully finished basements showcases one of the most elusive features only seen in the most discerning of homes; a 16’ x 14’ wine tasting room and cellar featuring glass doors and cork walls. Located in one of Port Dover’s most desirable neighbourhoods, the grandeur of 50 Bluenose is on full display, when are you making the move? (id:27910)
Streetcity Realty Inc. Brokerage
73 Finnie Lane
Centre Wellington, Ontario
Welcome To This 4-Level Backsplit Home Built By Wrighthaven, Situated On A Quiet Street In A Very Family Friendly Neighbourhood Just Steps To Great Parks & Trails. Enjoy Nearly 3,000 sq.ft. Of Finished Space Featuring An Open Concept Floor Plan And Kitchen With Built-In Double Oven, Gas Range, Eat-In Area & Walk-Out To Deck With Automatic Awning. 4 Well Appointed Bedrooms Provide Ample Closet Space, High End Window Coverings & Plush Broadloom Where Laid. Walk-Out To The Professionally Landscaped Yard From An Oversized Family Room On The Lower Level. The Finished Basement Is The Perfect Games Room or Home Office. No Need To Worry About Power Outages With a Generator That Services The Entire Home. A Short Distance To The Trendy Shops & Restaurants Of Downtown Elora. (id:27910)
RE/MAX Real Estate Centre Inc.
56 Adirondack Drive
Vaughan, Ontario
Move in to this Bungalow in this Coveted neighbourhood of Maple Lowlands. Glamorous Decorative Glass Inserts Welcome you as you Enter the Foyer. Nine Foot Ceilings and Hardwood Floors throughout the Home. Upgraded Kitchen with Two Built-In Ovens, Gas Cooktop and Stainless Steel Appliances, Black Granite Countertops and Matching Backsplash. Spacious Master Bedroom with a Newly Renovated Master Bathroom with Floating Double Sinks, Glass Shower, Freestanding Soaker Tub and Japanese Toto Toilet. California Shutters and Zebra Blinds for Window Coverings. New Double Car Garage Doors. Automated Irrigation System for the Grass. Take a Stroll through Nature in the Walking Trails nearby or Become a member at one of the Local Golf Clubs. A Short drive away from Shopping Plaza and Hwy 407 **** EXTRAS **** New Back Fence (2024) (id:27910)
Sutton Group-Admiral Realty Inc.
114 - 40 Horseshoe Boulevard
Oro-Medonte, Ontario
Rarely offered ground floor 2 bedroom, 2 bathroom unit located in Copeland House at Horseshoe Resort. Inside, a well-designed main living space offers a beautiful white kitchen with a breakfast bar, spacious living and dining area with a gas fireplace, and a walkout to a 426 sq. ft. patio. The primary bedroom boasts two spacious closets and a private 3-piece ensuite, while the second bedroom offers a large double closet and is served by the main 4-piece bathroom with a deep soaker tub. Fine finishes include grey laminate flooring, upgraded lighting, granite countertops throughout, 9.8 ceilings and expansive windows offering views of the golf course. This unit comes with in-suite laundry, an owned storage locker, access to the bike storage room, and ample parking for owners and visitors with several gated spots. Ownership perks offer access to Horseshoe Resort amenities, including a fully-equipped gym, sauna, indoor and outdoor pools and hot tubs, plus access to Lake Horseshoe, as well as dining, spa, retail and golf discounts. Recreation opportunities are endless with immediate access to skiing, golfing, hiking, mountain biking, and the Copeland Forest. Essential amenities - Foodland with an LCBO outlet, pharmacy, gas station, restaurants - are just 5 minutes away in Craighurst. (id:27910)
Royal LePage First Contact Realty
12 - 695 Myers Road
Cambridge, Ontario
Sharp 1758 sq. ft. bungaloft townhome in great East Cambridge location offering 3 bedrooms and 2.5 bathrooms! Amazing opportunity for those downsizing and looking for main floor living including a main floor primary bedroom with ensuite and main floor laundry plus a loft for additional space for guests or equally great for families looking for 3 bedrooms! Desirable open layout that is sure to please! Large great room with soaring vaulted ceiling and on trend light coloured laminate flooring! The spacious eat-in kitchen overlooks the great room and features beautiful maple cabinetry, breakfast bar and sliders to the rear yard! A lovely formal separate dining room is great for entertaining or if preferred could serve as a home office space! The convenient main floor primary bedroom has a walk-in closet and 4 piece ensuite! A main floor laundry, powder room and access to the garage complete the main level! The upstairs loft provides 2 bedrooms and another 4 piece bathroom! The walk-out basement is unspoiled and offers so much potential for additional living space loaded with natural light! Rear yard for outdoor entertaining! (id:27910)
RE/MAX Real Estate Centre Inc.
695 Myers Road, Unit #12
Cambridge, Ontario
Sharp bungaloft townhome in great East Cambridge location offering 3 bedrooms and 2.5 bathrooms! Amazing opportunity for those downsizing and looking for main floor living with a main floor primary bedroom with ensuite and main floor laundry plus loft for additional space for guests or equally great for families looking for 3 bedrooms! Desirable open layout that is sure to please! Large great room with soaring vaulted ceiling and on trend light coloured laminate flooring! The spacious eat-in kitchen overlooks the great room and features beautiful maple cabinetry, breakfast bar and sliders to the rear yard! A lovely formal separate dining room is great for entertaining or if preferred could serve as a home office space! The convenient main floor primary bedroom has a walk-in closet and 4 piece ensuite! A main floor laundry, powder room and access to the garage complete the main level! The upstairs loft provides 2 bedrooms and another 4 piece bathroom! The walk-out basement is unspoiled and offers so much potential for additional living space loaded with natural light! Rear yard for outdoor entertaining! Don't miss this lovely home! (id:27910)
RE/MAX Escarpment Realty Inc.
91 Yale Drive
Hamilton, Ontario
Best LOCATION in Mount Hope, Hamilton. Newly Built Less Than 1 Year Old Corner Detached House from Renowned Builders. Situated on one of the best Lots in the community Backing to Large PARK . Corner Property with huge Side yard . Upgraded Unit , Double Sink, Quartz Countertops, SS Range Hood/Appliances, Gas Stove & Fridge Waterline ,Oak stairs, Walking distance to Hamilton International Airport. Near by places like Plazas, Gas station, schools ,Amazon etc. MUST SEE PROPERTY. GREAT DEAL For INVESTORS,FIRST TIME HOME BUYERS . 200AMPS Electrical Panel & 3-Pc Basement Bathroom R/I . **** EXTRAS **** Tarion Warranty (id:27910)
Homelife Superstars Real Estate Limited
2181 Whitecliffe Way
Oakville, Ontario
Inviting Modern Home Surrounded by Nature. Nestled against lush greenspace and within walking distance to Garth Webb Secondary School, this stunning modern home offers approximately 2791 sq ft of elegant living space above grade plus spacious entertainment space and a bedroom in the basement, creating a serene oasis in a bustling neighborhood. Features You'll Love: Spacious and Bright - 9 ft ceilings on the main level amplify natural light, creating a warm and welcoming ambiance. Thoughtful Design - Meticulously maintained with a functional layout for seamless traffic flow, providing comfort and convenience for daily living. High-Quality Finishes - Quality kitchen cabinets and hardwood flooring exude sophistication and durability. Entertainers Dream - The walk-in kitchen pantry makes hosting a breeze, while the professionally finished basement boasts a movie theater for cherished family moments. Relaxing Retreat - Three washrooms on the second floor, including two ensuite baths, offer privacy and comfort for every family member. Prime Location - Conveniently situated with easy access to shopping centers, reputable schools, scenic trail systems for outdoor adventures, and the GO station for effortless commuting, this home offers the perfect blend of modern living and suburban convenience. Experience the best of both worlds: urban amenities at your fingertips and a tranquil natural backdrop right outside your door. Don't miss your chance to make this modern sanctuary yours! Open House: June 29, Sat., 2-4 pm. (id:27910)
Real One Realty Inc.
2510 - 220 Burnhamthorpe Road W
Mississauga, Ontario
Location! Location! Location! Great Opportunity To Live Right In The Heart Of Mississauga. Rare & Stunning 1 + 1 Bedroom, 2 Bathroom Suite with 2 Parking Spots & 1 Locker!! Den Could Be Second Bedroom. Unobstructed City Views And Of Celebration Square. Functional Layout With 9Ft Ceilings And A Spacious Master Bedroom! Just Steps To Amenities, Square One Mall, Transit, Library, Schools, Art Center, Sheridan College & Celebration Square. Building Features Amazing Facilities. This High-Desired Location Offers It's Residents Amenities Such As A Gym / Exercise Room, Pool, Concierge And A Party Room. Other Amenities Include Guest Suites, Meeting Room, Sauna, Security Guard And An Enter Phone System. Common Element Maintenance, Heat, Hydro And Water Are Included In Your Monthly Maintenance Fees. Walking Distance To Parks, Pubs, Restaurants And Shopping. Nothing To Do Just Move In And Enjoy The Amazing View With Your Family And Friends From Your Balcony. **** EXTRAS **** 2 Washrooms In The Unit, Den Can Be Used As 2nd Bedroom. 1 Locker + 2Parking Included**- Gym, Pool, Theatre Room, Party Room, 24Hr Security ** Utilities Included In Maintenance Fee. (id:27910)
Save Max Real Estate Inc.
119 - 51 Paulander Drive
Kitchener, Ontario
Attention First Time home Buyer Or investors! This beautiful condo Townhouse shows with pride. it features 3 bedrooms, 1 bathroom and partially finished basement. Newly renovated Flooring with updated pot lights. Fully Upgraded bathroom on 2nd Floor. Close to all amenities, schools, plaza and hospital. **** EXTRAS **** Offering a single car Garage, private drive and ample visitor parking this home is settled in a family neighborhood. This tastefully appointed home distance from parks public transportation, schools clinics & shopping. (id:27910)
Royal LePage Flower City Realty
11900 Hwy 27
Vaughan, Ontario
Spectacular Bungalow in desirable area of Kleinberg. Built on a large gorgeous premium lot of 140 by 180. Finished large basement with separate entrance, fully renovated main floor, new modern kitchen, double garage, 14 pull up parking, large rear deck, watch the sunset in your spacious backyard scenic views throughout lots of room to grow! Don't miss this opportunity! On Hwy27 hot area, don't miss this opportunity! **** EXTRAS **** Includes Stove, Fridge, Dishwasher, Microwave/Exhaust. (id:27910)
RE/MAX Hallmark Realty Ltd.
39 Jersey Avenue
Brampton, Ontario
Welcome to this incredible must-see designer home, a detached four-level side split that underwent a custom-designed whole-home renovation in 2020. Every inch of this property has been meticulously crafted to offer luxury and comfort. The entire home features beautiful hardwood floors and an abundance of large windows that flood the space with natural light, creating a warm and inviting atmosphere. The lower level features a stunning family room that boasts double sliding doors, built-in shelving, coffered ceilings, a wood-burning fireplace, and pot lights. The kitchen is a chef's dream with high-end JennAir appliances, a gas stove with an industrial hood range, quartz countertops, crown molding, and an abundance of cupboards. The kitchen island, with four counter-height bar stools, provides a perfect spot for casual dining or entertaining. The dining room features an extra-large window with custom window coverings, pot lights, and crown molding. The home offers three good-sized bedrooms, all with hardwood flooring. The primary bedroom features California shutters, built-in wardrobe, and large windows that let in plenty of light. The basement continues the home's luxurious feel with hardwood floors and above-grade windows. It includes a wet bar with a fridge, granite counters, pot lights, and a double kegerator. The three-piece basement bathroom features a glass steam shower, adding a touch of spa-like luxury. The beauty of this home extends to the outside with a large, private, and secluded backyard. The highlight is the 18x36 in-ground pool with heater, perfect for entertaining and enjoying warm summer days. This incredible home is truly a showstopper. Don't miss the opportunity to make it your own. ***MOTIVATED SELLER*** **** EXTRAS **** Roof and eavestrough 2020, pool heater 2017, furnace & AC 2020, backyard stone patio 2022, situated in a fantastic neighborhood close to highways, transit, shopping & network of schools and parks the list goes on! (id:27910)
RE/MAX Realty Services Inc.
2141 Walker Avenue
Peterborough, Ontario
Move in ready freehold townhouse, 3 bedrooms, possible 4th or an office, 2 baths, main floor family/living room. Walkout from the kitchen and dining area to a large deck and fenced yard. Well maintained and tastefully decorated. Many updates, shingles (2021) light fixtures, furnace and air conditioner 2021. 2 private parking spots, gas line to BBQ, close to many amenities. Just in time to move and get settled for summer. (id:27910)
Exit Realty Liftlock
166 Hess Street N
Hamilton, Ontario
This historic 1870's coach house with 3 bedrooms/2 bathrooms, is a rare opportunity to own a piece of Hamilton's heritage while enjoying the convenience and excitement of downtown living. The main level boasts a spacious living room bathed in natural light, providing the perfect setting for relaxation and entertaining. The loft space awaits, offering endless possibilities for use as a home office, artist's studio, or additional living area. Surrounded by mature trees and lush greenery, the outdoor space (38Ft X 96ft lot) offers a serene retreat in the heart of the city.With its charming character, versatile living spaces, and prime location, this home is sure to capture the hearts of those seeking a unique and active lifestyle. Only minutes to the Highway 403, close to the hospital, schools, parks, Hess Village and Bayfront Park on the water. (id:27910)
Peak Realty Ltd.
3074 17th Sideroad
King, Ontario
Nestled On A Spacious 227-Foot Deep Lot Surrounded By Mature Trees Offering Unparalleled Privacy, This Detached Home With Large Driveway And Oversized Garage Presents An Exceptional Opportunity For Builders, Investors And Those Seeking To Secure Their Perfectly Sized Property In Highly Sought After King Township. Isolated From The Every-Day, This Property Offers A Perfect Blend of Tranquility And Convenience. Enjoy Easy Access To Major Highways, Top-Rated Schools, And A Wealth Of Amenities Only Minutes Away. **** EXTRAS **** All Existing Appliances (Fridge, Stove, B/I Dishwasher, Washer & Dryer), All Existing Window Coverings And Light Fixtures, Water Softener, CAC, Oil Tank. (id:27910)
Century 21 Heritage Group Ltd.
139 Citation Drive
Toronto, Ontario
***Spectacular Bayview Village Ravine Opportunity*** Extremely Rare 3 Bedroom Bungalow With Walk Out Basement Backing Onto Private Ravine. **NOTE SELLING 2 PARCELS TOGETHER, Total Of Over 37,000 Sq Ft Of Land That's Fully Fenced, Private Cul De Sac Location In A Setting That's Both Quiet & Serene. Tranquility Abounds When Walking This Picturesque Lot. Unleash Your Creativity & Design Expertise To Transform This Bungalow Into The Home Of Your Dreams. Perfect For Builder, Renovator Or End User! (id:27910)
Royal LePage Signature Realty
8 Jeff Drive
Toronto, Ontario
""Welcome to a tranquil oasis nestled on a quiet, tree-lined street in the prestigious Markland Woods neighborhood. This stunning 3-bedroom, 2-bath two story home has been completely renovated from top to bottom, right down to the studs, boasting over 2,600 sq ft of modern elegance. The home showcases a brand new open concept kitchen with top-of-the-line stainless steel appliances, a luxurious quartz countertop and island, ample pantry cupboards, and exquisite Velencia grey stone backsplash and flooring. Enjoy the natural light with a skylight, along with the ambience of two fireplaces and new hardwood flooring throughout. Step outside to your own private retreat with a double walkout leading to a spacious new deck, perfect for outdoor entertaining. Additional features include new bathrooms, an entrance from the garage to the family room, all new thermal windows, updated electrical systems, and a new front door. New double walkout leading to a deck with a relaxing hot tub. The backyard is designed for relaxation and entertainment, featuring a rear patio-pergola with a fire pit, a large stucco garden shed, new fencing and gates, and a convenient inground sprinkler system. Double dive with new garage door. New sump pump, new backwater valve, rough in electrical, HVAC and plumbing for future second floor addition. Roof: 3 years, furnace 10 years, water tank 10 years and hot tub 2 years. Conveniently located just steps away from Neilson Park and the Etobicoke Creek path system, this property provides easy access to the Markland Wood Private Golf Course, schools, parks, shopping destinations like Cloverdale Mall and Sherway Gardens, the subway, airport, and major highways. Embrace modern living in this meticulously renovated home in an unbeatable location."" **** EXTRAS **** All elfs, all window coverings, s/s Samsung fridge, s/s cooktop stove, s/s d/w, s/s LG front load washer & dryer, hood range, hot tub & equip, garden shed, gdo w/ remote, hwt, gas burner & equipment, a/c & equip and u/g sprinkler. (id:27910)
RE/MAX Professionals Inc.

