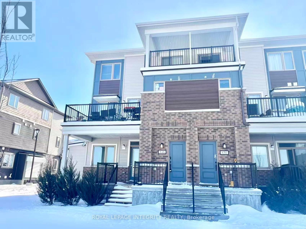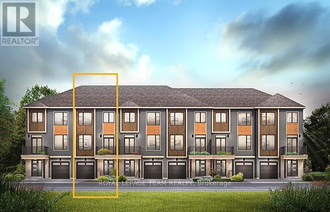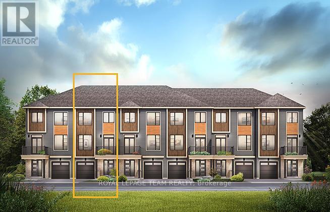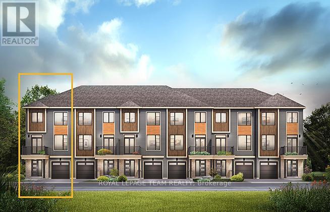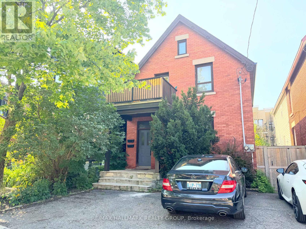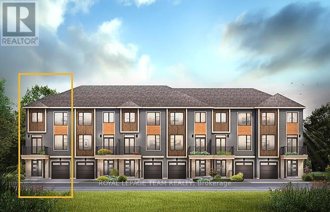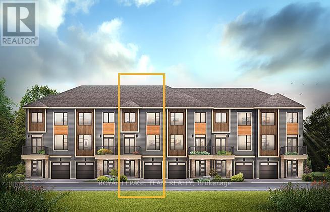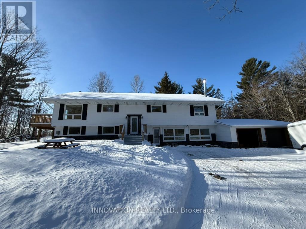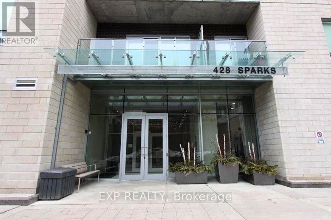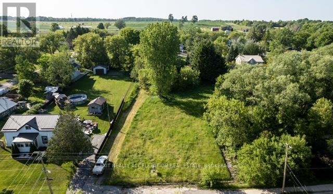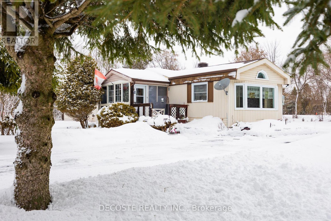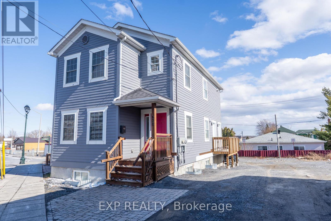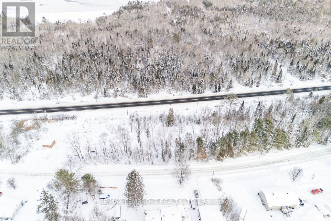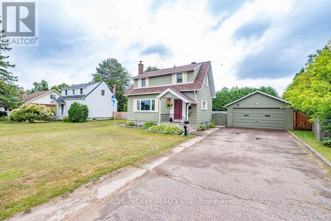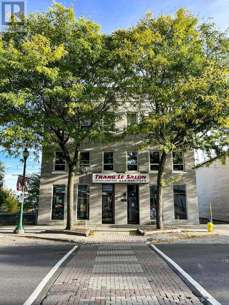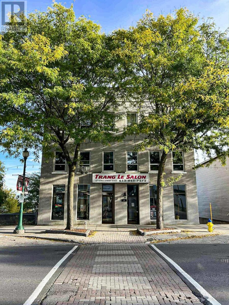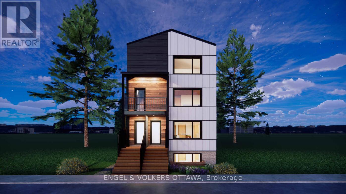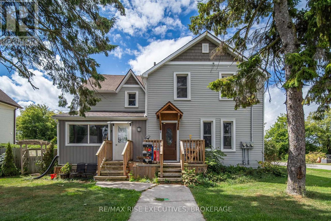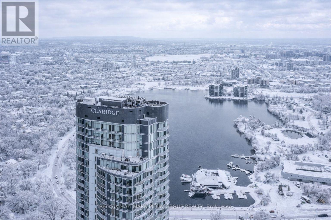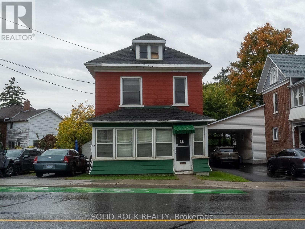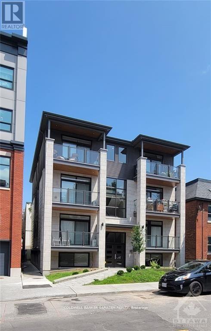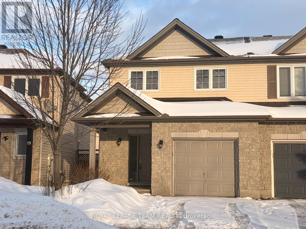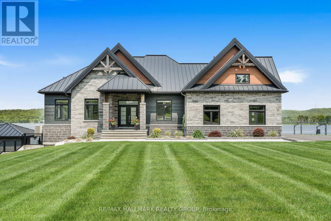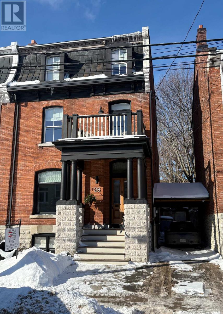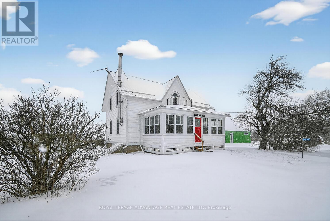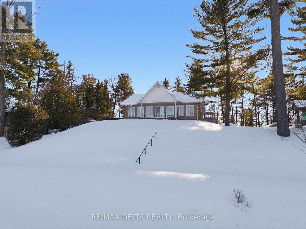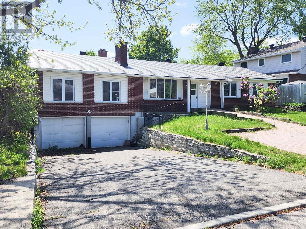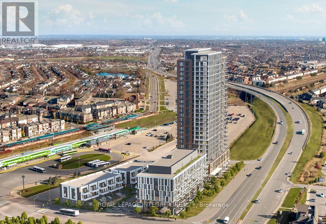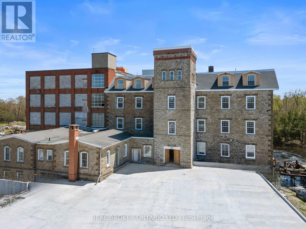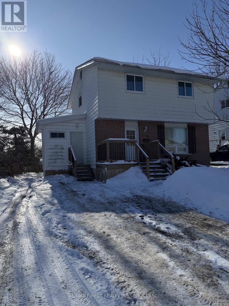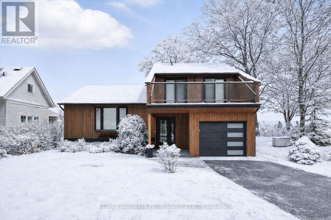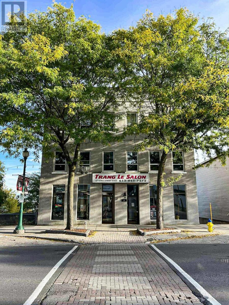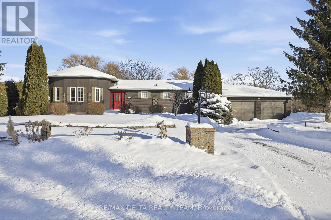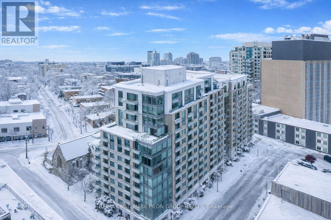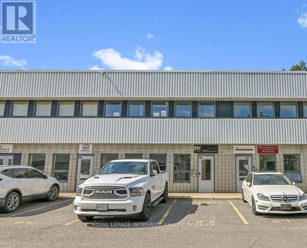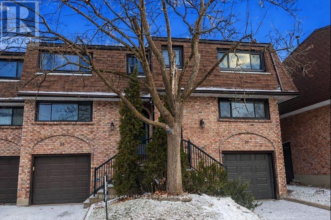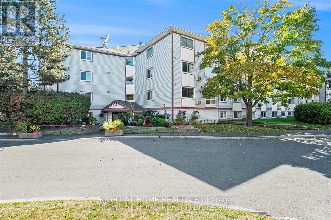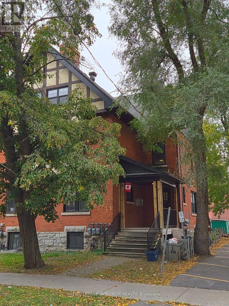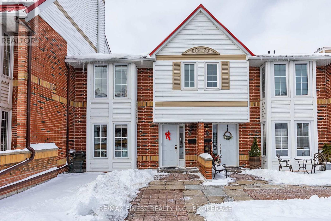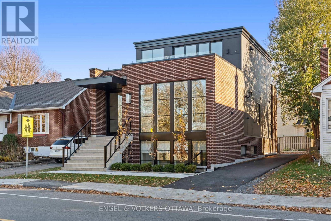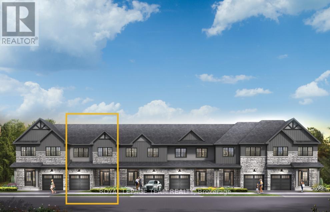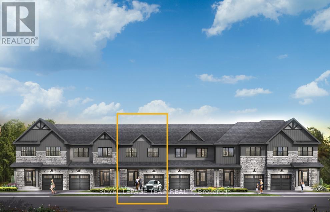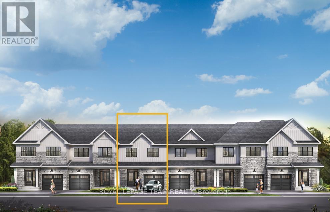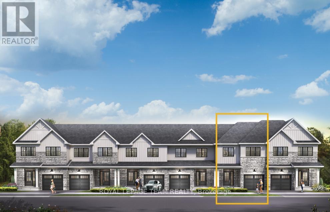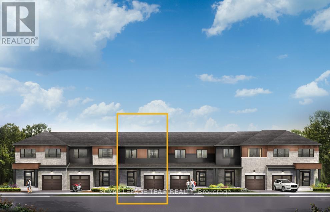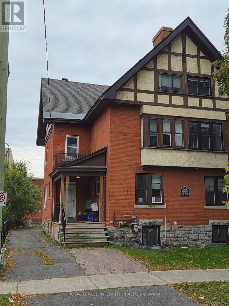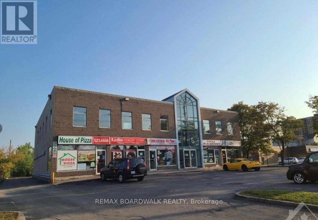848 Atlas Terrace
Ottawa, Ontario
Welcome to this bright and spacious 3-bedroom, 2-bathroom upper-unit condo located in the heart of Kanata, facing a large open parking area for added privacy and views.The Nightshade End model welcomes you with a charming front porch and foyer, leading upstairs to an open-concept living and dining area. The generous living room features 9-foot ceilings and large patio doors that flood the space with natural light and open onto your private balcony.The modern open-concept kitchen is equipped with stainless steel appliances and a flush breakfast bar-perfect for enjoying your morning coffee or casual meals.Upstairs, you'll find three well-sized bedrooms, including a spacious primary bedroom with access to a second private balcony, offering beautiful views of the surrounding community. Washer and dryer are conveniently located on the third floor, and ample closet space is available throughout the home.One surfaced parking space is included. (id:28469)
Royal LePage Integrity Realty
411 Velocity Mews
Ottawa, Ontario
The Burnaby was designed so you can have it all. The First Floor features a spacious Laundry Room and an inviting Foyer. The Second Level includes a kitchen overlooking the Living/Dining area, but also a Den, perfect for working from home, or a quiet study area. The Third Level features 2 bedrooms, with the Primary Bedroom featuring a walk-in closet. The Burnaby is the perfect place to work and play. All Avenue Townhomes feature a single car garage, 9' Ceilings on the Second Floor, and an exterior balcony on the Second Floor to provide you with a beautiful view of your new community. Brookline is the perfect pairing of peace of mind and progress. Offering a wealth of parks and pathways in a new, modern community neighbouring one of Canada's most progressive economic epicenters. The property's prime location provides easy access to schools, parks, shopping centers, and major transportation routes. September 23rd 2026 occupancy! (id:28469)
Royal LePage Team Realty
413 Velocity Mews
Ottawa, Ontario
The Burnaby was designed so you can have it all. The First Floor features a spacious Laundry Room and an inviting Foyer. The Second Level includes a kitchen overlooking the Living/Dining area, but also a Den, perfect for working from home, or a quiet study area. The Third Level features 2 bedrooms, with the Primary Bedroom featuring a walk-in closet. The Burnaby is the perfect place to work and play. All Avenue Townhomes feature a single car garage, 9' Ceilings on the Second Floor, and an exterior balcony on the Second Floor to provide you with a beautiful view of your new community. Brookline is the perfect pairing of peace of mind and progress. Offering a wealth of parks and pathways in a new, modern community neighbouring one of Canada's most progressive economic epicenters. The property's prime location provides easy access to schools, parks, shopping centers, and major transportation routes. September 23rd 2026 occupancy! (id:28469)
Royal LePage Team Realty
417 Velocity Mews
Ottawa, Ontario
The Cambridge End is located on the end of the Avenue Townhome Block, allowing for more natural light into your home. The Cambridge has a spacious open concept Second Floor that is ideal for hosting friends and family in either the separate Dining area or in the Living space that is overflowing with an abundance of natural light. On the Third Floor, you have 2 bedrooms including the primary bedroom with walk in closet. All Avenue Townhomes feature a single car garage, 9' Ceilings on the Second Floor, and an exterior balcony on the Second Floor to provide you with a beautiful view of your new community. Brookline is the perfect pairing of peace of mind and progress. Offering a wealth of parks and pathways in a new, modern community neighbouring one of Canada's most progressive economic epicenters. The property's prime location provides easy access to schools, parks, shopping centers, and major transportation routes. September 29th 2026 occupancy! (id:28469)
Royal LePage Team Realty
B - 150 Florence Street
Ottawa, Ontario
Discover this charming upper-level apartment in a beautifully maintained two-story home, ideally located in the heart of downtown. This updated unit offers two generous bedrooms, a versatile loft, and a bright south-facing layout filled with natural light. Hardwood flooring runs throughout, complemented by tiled bathrooms. The apartment features expansive living areas, including a family room, dining room, and kitchen, providing both comfort and functionality. The unit includes in-suite laundry and 1.5 bathrooms for added convenience. One parking space at the front of the building is available for an additional costs. Enjoy exceptional walkability, with all downtown amenities just steps away. (id:28469)
RE/MAX Hallmark Realty Group
409 Velocity Mews
Ottawa, Ontario
The Cambridge End is located on the end of the Avenue Townhome Block, allowing for more natural light into your home. The Cambridge has a spacious open concept Second Floor that is ideal for hosting friends and family in either the separate Dining area or in the Living space that is overflowing with an abundance of natural light. On the Third Floor, you have 2 bedrooms including the primary bedroom with walk in closet. All Avenue Townhomes feature a single car garage, 9' Ceilings on the Second Floor, and an exterior balcony on the Second Floor to provide you with a beautiful view of your new community. Brookline is the perfect pairing of peace of mind and progress. Offering a wealth of parks and pathways in a new, modern community neighbouring one of Canada's most progressive economic epicenters. The property's prime location provides easy access to schools, parks, shopping centers, and major transportation routes. September 22nd 2026 occupancy! (id:28469)
Royal LePage Team Realty
415 Velocity Mews
Ottawa, Ontario
The Cambridge End is located on the end of the Avenue Townhome Block, allowing for more natural light into your home. The Cambridge has a spacious open concept Second Floor that is ideal for hosting friends and family in either the separate Dining area or in the Living space that is overflowing with an abundance of natural light. On the Third Floor, you have 2 bedrooms including the primary bedroom with walk in closet. All Avenue Townhomes feature a single car garage, 9' Ceilings on the Second Floor, and an exterior balcony on the Second Floor to provide you with a beautiful view of your new community. Brookline is the perfect pairing of peace of mind and progress. Offering a wealth of parks and pathways in a new, modern community neighbouring one of Canada's most progressive economic epicenters. The property's prime location provides easy access to schools, parks, shopping centers, and major transportation routes. September 24th 2026 occupancy! (id:28469)
Royal LePage Team Realty
4038 Carp Road
Ottawa, Ontario
Sun-filled open concept expansive bungalow with a private and quiet location on top of the Carp Ridge. This 4 bedroom home is completely updated and upgraded throughout. New chef's kitchen with island. Fireplace in the large living room. Massive family room in the walkout basement. Attached 2 car garage. Spectacular views from the abundance of big picture windows. New appliances. Available as soon as February. 15th, 2026. An exceptional place to call home. The house includes an approximately one acre area to use with the house. (id:28469)
Innovation Realty Ltd.
501 - 428 Sparks Street
Ottawa, Ontario
Welcome to Cathedral Hill, where luxury meets sustainability. This bright and spacious 5th-floor condo offers 693 sq. ft. of modern living, including a balcony, at the west end of lively Sparks Street. The one-bedroom, one-bath unit is beautifully finished with engineered hardwood floors, quartz countertops, and sleek porcelain tile. The kitchen is equipped with five Energy Star appliances, and the convenience continues with in-suite laundry.The building offers a full suite of amenities, including an executive concierge, guest suites, a stylish party room with a BBQ terrace, a fitness centre with sauna and steam shower, a dog-washing station, and a workshop room. Surrounded by green space and parkland, the location is unbeatable: steps from Parliament Hill, World Exchange Plaza, the Supreme Court, Bank of Canada, Lyon LRT Station, Capital Bike Path, and some of Ottawas best restaurants. This condo is available unfurnished for $2,350 per month, with electricity, water, sewer, and heating included in the lease rate. Move-in ready now! Parking and Locker storage $250 additional. (id:28469)
Exp Realty
357 Academy Street
Stone Mills, Ontario
This 1.1-acre parcel on the edge of Newburgh offers a rare opportunity to build in a quiet, small-town setting with the convenience of nearby amenities. With a blend of mature trees and open space, the lot provides both privacy and flexibility for future plans. House plans have already been approved, saving time and effort for the next owner. Just steps from the Cataraqui Trail and within walking distance to local shops, churches, and the public elementary school, the property combines rural charm with everyday practicality. Located only 10 minutes from Napanee, it offers easy access to groceries, healthcare, and more. (id:28469)
Exit Realty Acceleration Real Estate
3857 Bobby Street
North Glengarry, Ontario
Beautifully maintained modular home! Welcome to White Cedar Mobile Park, a meticulously maintained 55+ mobile home community offering privacy, safety, and tranquility. Perfect for those looking to downsize with peace of mind, this friendly and well-kept neighborhood is sure to impress. This home features cathedral ceilings in the living and dining areas, a spacious kitchen, three generous bedrooms and relaxing space to unwind & enjoy the peaceful country scenery with front and rear decks. This property is located on an extra spacious plot of leased land, with monthly fees covering property taxes, road maintenance, septic, and well services offering convenient, worry-free living. The home is being sold furnished and is ready for immediate possession! Come experience the charm of this home and the welcoming community of White Cedar Mobile Park! (id:28469)
Decoste Realty Inc.
625 Montreal Road
Cornwall, Ontario
Discover a fully updated legal TRIPLEX with gross annual income of $63,660.00. All units were recently renovated with all new kitchens, bathrooms, flooring, HRV, electrical and plumbing. The units are bright, contemporary 2-bedroom suites featuring stylish finishes, in-suite laundry, full bathrooms with tub/shower combos, dishwashers, and seperate entrances. Each unit mirrors the other in layout and appeal, making it ideal for owner-occupiers or investors. The upper unit is currently tenanted at $1,750/month plus utilities, main floor $1,815 plus utilities, basement $1,740 plus utilities providing immediate, stable cash flow. . This turn-key property is a rare opportunity to step into a well-maintained, revenue-ready multi-unit building. Perfect for investors, multi-generational living, or anyone looking to live in one unit while renting the others. (id:28469)
Exp Realty
403 - 21 Liston Avenue
Brockville, Ontario
Welcome to The Camelot, a well-maintained condominium offering comfortable, carefree living in a convenient location. This bright and spacious unit features a well-designed layout with an inviting living and dining area, seamlessly open to a beautifully updated kitchen complete with modern white cabinetry, Quartz countertops, stainless steel appliances, and a generous centre island-perfect for everyday living and entertaining. Step out onto your private balcony off the living room, an ideal spot to relax with your morning coffee or unwind with a good book. The unit offers two large, sun-filled bedrooms with double closets, a modern three-piece bathroom with a walk-in shower, and a convenient in-unit storage room to complete the space. Ideally situated close to shopping, restaurants & public transit, everything you need is just minutes away. Perfect for downsizers, first-time buyers, or investors, this move-in-ready home offers effortless condo living in one of Brockville's well-established condominium communities. (id:28469)
RE/MAX Boardwalk Realty
88 Lance Road
Laurentian Hills, Ontario
This is your opportunity to own 2.8 acres of rural land in Laurentian Hills. This versatile property offers the ideal setting to build your dream home, recreational getaway, or seasonal camp. The property includes a sea can and an enclosed shed equipped with 200-amp electrical service, providing excellent storage and a strong starting point for future development. Enjoy the convenience of frontage on both Highway 17 and Lance Road, offering easy year-round access while maintaining a peaceful, country feel. Outdoor enthusiasts will appreciate the close proximity to ATV and snowmobile trails, the Ottawa River, and numerous nearby lakes ideal for fishing and recreation. Located just minutes from the Town of Deep River, this property combines rural living with convenient access to amenities. All Offers must contain a 24 hour irrevocable. (id:28469)
RE/MAX Pembroke Realty Ltd.
25 Laurentian Street
Deep River, Ontario
This delightful 1.5-storey home boasts a welcoming front foyer leading into a bright living room featuring an air-tight wood fireplace, perfect for cozy evenings. The sun-filled kitchen and dining area are enhanced by beautiful oak cabinetry. Upstairs, you'll find two generously sized bedrooms and a tastefully updated 4-piece bathroom. The finished basement offers a spacious recreation room, a convenient 2-piece bath/laundry area, and a utility room, ideal for additional storage. Outside, enjoy your own private retreat with a large, country-sized lot, a double garage, and a stunning 20' x 40' inground pool, perfect for summer relaxation. Additional features include gas heating, central air conditioning, and included appliances: fridge, stove, washer, and dryer. New roof 2025. Don't miss this rare combination of comfort and outdoor living! Minimum 24hr irrevocable on all Offers (id:28469)
James J. Hickey Realty Ltd.
Unit #2 - 27 King Street E
Brockville, Ontario
Downtown Brockville mixed-use opportunity with river views and exceptional parking with access from both King Street and Water Street. This well-maintained property, and fully renovated unit, offers an office view of the St. Lawrence River and commercial space of 1011 sq ft with Water Street frontage. Two washrooms are available on the same floor. Parking for emplyees and clients is a rare downtown advantage. Steps from shops, restaurants, and the waterfront, this is an ideal location in Brockvilles thriving downtown core. More details available upon request. (id:28469)
Sutton Essential Realty
Unit #4 - 27 King Street E
Brockville, Ontario
Downtown Brockville mixed-use opportunity with river views and exceptional parking with access from both King Street and Water Street. This well-maintained property offers an office view of the St. Lawrence River and commercial space of 794 sq ft with King Street frontage. Two washrooms are available on the lower floor. Parking for emplyees and clients is a rare downtown advantage. Steps from shops, restaurants, and the waterfront, this is an ideal location in Brockvilles thriving downtown core. More details available upon request. (id:28469)
Sutton Essential Realty
53 Pinehurst Avenue
Ottawa, Ontario
6 UNIT RESIDENTIAL DEVELOPMENT SITE. PERMIT READY WITH COMPLETED PLANS NEAR TUNNEY'S PASTURE. NO MUNICIPAL DEVELOPMENT CHARGES. This prime lot is your opportunity to build a multi-unit building with four 2-bedroom and two 3-bedroom units in Hintonburg - known for its mature streetscapes, strong neighbourhood character, and proximity to everyday conveniences. The surrounding streets feature a mix of long-standing residences and ongoing reinvestment, all in close proximity to the city's best local shops, cafés, restaurants, and essential services found along Wellington St. West and Scott Street. Multiple parks, green spaces, and recreational amenities are within walking or cycling distance. Multiple nearby public transit options, proximity to the Ottawa Hospital and a quick drive to the 417 make commuting to downtown Ottawa or the West-end a breeze! (id:28469)
Engel & Volkers Ottawa
190 Victoria Avenue
Gananoque, Ontario
Fantastic investment opportunity in the heart of Gananoque. This fully tenanted legal triplex is generating $4,544/month ($54,528 annually) with strong tenants and updated finishes throughout. The building offers three self-contained units: a spacious 3-bedroom, a bright2-bedroom, and a well-kept 1-bedroom, with recent renovations completed in the larger suites. Situated on a generous 60' x 134' corner lot, the property offers ample on-site parking and has seen significant improvements over the years, including electrical upgrades, plumbing updates ,refreshed kitchens and bathrooms, newer flooring and paint, updated roof, decks, and siding. A true turnkey asset, this property is ideal for investors looking to step into a stable, income-producing rental without the hassle of deferred maintenance or tenant turnover. Close to downtown amenities, parks, and the waterfront. Minimum 24 hours' notice required for all showings. (id:28469)
RE/MAX Rise Executives
3907 - 805 Carling Avenue
Ottawa, Ontario
Torn between the joys of lakeside living and the vibrance of city life? At The Claridge Icon, Ottawa's tallest landmark, you are invited to indulge in both, without compromise. This 1290 square foot BABY PENTHOUSE is a statement of modern elegance. Framed by sweeping floor-to-ceiling windows and soaring 9ft ceilings, the residence is immersed in natural light, offering an ever-changing panorama, from the rolling Gatineau Hills and fireworks over Parliament Hill to the glittering city skyline and sparkling view of Dow's Lake. The expansive wraparound balcony, with SOUTHERN AND EASTERN EXPOSURES, becomes your private front-row seat to it all. Hardwood floors carry throughout the open and airy plan, anchored by a crisp white kitchen with a striking WATERFALL ISLAND. The primary suite easily ACCOMODATES A KING BED and enjoys calming views of Dow's Lake with a private balcony, a walk-in closet, and a spa-inspired ensuite with totally upgraded finishes. A second bedroom and full bath echo the same attention to quality. Modern convenience is woven into the space with in-suite laundry and the inclusion of a locker and coveted parking spot. Residents of the icon enjoy WORLD CLASS AMENITIES including 24/7 concierge service, private guest suites, a state-of-the-art fitness and yoga studio, an indoor pool, theatre room, bike room, sauna, BBQ area and terrace along with a curated collection of social and entertaining spaces. Just outside your door, discover some of OTTAWA'S FINEST DINING in Little Italy, stroll or bike along the gardens of Commissioner's Park, kayak on Dow's Lake, and enjoy effortless access to transit and entertainment. Here, life at the top isn't just about the view, it's about a vibrant and full lifestyle. Some photos virtually staged. (id:28469)
RE/MAX Hallmark Pilon Group Realty
98 Elmsley Street N
Smiths Falls, Ontario
Great investment opportunity in Smiths Falls - fully leased 3-unit property. In the front section of the building, the main floor (UNIT 1) is a 1-bedroom, 1-bathroom unit, while the upper level (UNIT 2) features a 2-bedroom, 1-bathroom unit. At the rear of the building (UNIT 3) is a 2-storey, 2-bedroom, 1-bathroom unit. The property includes parking for 3-4 cars in the driveway and a single garage for additional rental potential. Conveniently located close to shops, services, community recreation centre and hospital. Walking distance to Victoria Park. Separate (2) hydro and (2) gas meters for Units 1&2 and Unit 3 respectively. Property requires considerable renovation, a great opportunity to add value. Taxes and building area estimated; buyer to verify all information. Seller makes no representations or warranties regarding the property condition. (id:28469)
Solid Rock Realty
8 - 7 Monk Street
Ottawa, Ontario
Prime Location! Nestled in the heart of the Glebe, this property offers unparalleled convenience just steps away from the vibrant Lansdowne Park. Enjoy easy access to TD Place, grocery stores, coffee shops, bars, restaurants, a movie theatre, event exhibitions, and a variety of activities.This modern unit boasts quartz countertops, stainless steel appliances (fridge, stove, dishwasher, microwave/hood fan, washer, and dryer), a stylish bathroom, vinyl and tile flooring, LED lighting, large windows, sleek modern doors and baseboards, video intercom, air conditioning, and more!Tenant pays only for hydro within the unit. Street parking is available through the city, and excellent transit connections are just around the corner on Bank Street. Experience upscale urban living in this stunning, brand-new building! (id:28469)
Coldwell Banker Sarazen Realty
21 Cresthaven Drive
Ottawa, Ontario
This beautiful 3 bed + 2.5 bath Semi-detached home is located in a desirable family oriented neighborhood close to public schools. Located across from St. Andrews School and close to Farley Mowatt Public School. Fitted with oak hardwood and tile throughout the main floor and newly carpeted stairs and 2nd floor hallway, as well as new laminate flooring in the bedrooms and basement, this spacious home boasts an eat in breakfast area, and new stainless steel appliances in the kitchen, with plenty of storage and counterspace. Upstairs you will find a large primary bedroom with ensuite and double closets, two additional good sized bedrooms and full bath. Large windows in the generously sized family room in the basement, this east fronting home receives a nourishing and beneficial doze of sunlight in the morning. The entire home has been freshly painted. The backyard is well kept and fully fenced, and located in close proximity to parks, shopping and transit. (id:28469)
Royal LePage Team Realty
3795 Concession 1 Street
Alfred And Plantagenet, Ontario
Welcome to 3795 Concession 1 Road; Built in 2017, this immaculate 5 bedroom, 3 bathroom custom WATERFRONT bungalow with radiant heated triple car garage & walkout basement is located on 1.35 of an acre of lifestyle. OVER 199ft of water frontage!!! The main floor features radiant flooring throughout; an open concept grand entrance & family room with 19ft cathedral ceilings; an open concept gourmet kitchen & dining room with plenty of windows offering a breath taking view of the Ottawa river with large patio doors leading to over 610 sqft of a covered stamp concrete balcony with glass railing; Custom gourmet kitchen with plenty of cabinets, high end appliances and 10ft quartz island/breakfast bar. Oversize primary bedroom has an open concept custom 5 piece bathroom separated by a gas fireplace; huge formal 10x7 walking closet; huge patio doors leading to the upper level stamp concrete balcony where an hot tub connections & gas BBQ hookup are already in place. Fully finished walkout basement featuring radiant flooring throughout, a huge recreational room, 4 good size bedroom & a modern 4 pce bathroom. Backyard featuring a glass railing fenced-in area with a 24x12 heated in-ground pool with automatic pool cover; outdoor kitchen with bar sink, industrial cook plate with grill, ice machine & toilet. Pool area surrounded with poured concrete throughout. Other features include: Top quality & High End Seamless Metal roof; approx. 200ft of concrete blocks retaining wall; Asphalt water descent with concrete boat ramp; Front & Backyard sprinkler system; Permanent outdoor lighting->Gemstone lights; Extensive Landscaping; Permanently installed 11ft x 54ft concrete floating dock with electricity & water; Main double car garage with main floor access; upper level access *potential in law suite & lower level garage/ basement access. ICF foundation. BOOK YOUR PRIVATE SHOWING TODAY (id:28469)
RE/MAX Hallmark Realty Group
28 Wellington Street
Kingston, Ontario
Rare opportunity to take over a piece of history with this classic and delightful five-bedroom family home, in the heart of the coveted Sydenham Ward in downtown Kingston. This charming residence was meticulously designed by renowned architect Jonathan Power in 1878, and benefits from a remarkably large garden, difficult ever to find in this central location, just steps from Market Square, KGH and Queens .Enjoy the comforts of modern living with a recent full renovation (designed by the interior designer owner) which included a new kitchen, luxurious bathrooms, and an elegantly finished basement equipped with 8 high ceilings and ample natural light. The expansive rear garden is a true gem, featuring a stylish deck and a European-style gazebo(just built), providing an idyllic space for relaxation and entertainment. Plus a gas fire piton the terrace to enjoy on cooler evenings. This home harmoniously blends classic architecture(both inside and out) with contemporary amenities. Enjoy the original restored radiators for character, alongside modern air conditioning on the top three storeys and efficient radiant heat from a new gas-fired boiler. From the fully restored front porch and balcony crafted with cedar and ipe wood to the inline parking accommodating up to three vehicles with a carport, every detail has been considered. With five generously sized bedrooms and three baths, there is plenty of room for the entire family to live and thrive. This is a unique opportunity to own a stunning home that offers both historic charm and modern convenience in the heart of Sydenham Ward. (id:28469)
Royal LePage Proalliance Realty
3183a Thousand Acre Road
Rideau Lakes, Ontario
Discover the perfect rural retreat in this beautifully maintained 1 1/2 story country home, ideally located just minutes from the village of Portland. Framed by farmland, this property makes a wonderful first impression with its white siding, durable steel roof, and a vibrant red front door that welcomes you into a large, bright sun porch. Inside, the home blends character with modern feel, featuring broad plank pine floors, original baseboards, and elegant "reproduction" tin ceilings throughout several rooms.The thoughtful layout offers 3 bedrooms and two updated 3-piece bathrooms (completed in 2023), including one with a soaking tub and another with a standalone shower. The primary suite provides exceptional flexibility, featuring an adjacent bonus room perfect for a nursery, home office, or a dream walk-in closet. For those who work from home, stay connected with high-speed internet provided by WTC, ensuring you never have to sacrifice productivity for peace and quiet.This home is as functional as it is beautiful, boasting significant mechanical and energy upgrades. A modern heat pump, supplemented by a cozy wood stove for those crisp winter nights. The home has been enhanced with updated windows and professional spray foam insulation in both the attic and basement. With a septic system, survey, and well documentation all on file, plus updated plumbing (2023) and additional outbuildings for storage, this turn-key property is ready for its next owner. (id:28469)
Royal LePage Advantage Real Estate Ltd
2071 Tessier Road
Alfred And Plantagenet, Ontario
Welcome to this well maintained all brick custom-built waterfront bungalow, offering privacy, space, and breathtaking river views. Built in 1999, this 1,848 sq. ft. home features 4 bedrooms, 2 full bathrooms, and sits on a lot with 125 feet frontage on the navigable South Nation River. The bright open-concept main level offers hardwood and ceramic floors throughout, a spacious living and dining area, and a bright kitchen with PVC cabinetry, island, and two sets of French doors that flood the home with natural light. Enjoy the impressive 9' x 42' solarium overlooking the river - perfect for relaxing year-round. The main floor also includes two generous bedrooms and a full bathroom. The fully finished lower level adds two more bedrooms and a second full bathroom, ideal for family or guests. Outside, the landscaped lot is surrounded by mature trees, offering exceptional privacy and scenic views. Additional features include plywood sub-floor, metal roof, ICF foundation/construction from the footing to the roof, 200 AMP electrical breaker panel, central A/C and HRV air exchanger. Home located on a private and quiet street . The street snow removal is currently $300/year. The property also has a detached single-car garage (13' x 30'), a workshop (12' x 14') and shed (10' x 12'). Located across from Jessup's Falls Conservation Area and Boat Launch, with easy access to County Road 17. This property is approximately 15 minutes from Rockland. A rare opportunity to enjoy peaceful waterfront living with convenient access to the city. Must be seen! (id:28469)
RE/MAX Delta Realty
14 Roberta Crescent
Ottawa, Ontario
Property needs TLC. Spacious 4+2 Bedroom Bungalow with In-Law Suite and a Rare 2-Car Garage in Barrhaven. Nestled in a desirable Barrhaven neighborhood, this charming bungalow sits on a private 73' x 90' lot. The spacious ceramic-tiled foyer leads into a bright family room featuring a stunning brick wood-burning fireplace. Hardwood flooring, soaring vaulted ceilings, and large windows fill the home with natural light. The generous dining area flows into a spacious kitchen with cherry cabinetry, ample counter space, a glass backsplash, and stainless steel appliances. The primary bedroom boasts oversized windows and a wall of closets, complemented by three additional well-sized bedrooms. The full bathroom includes a jacuzzi tub and an in-unit washer and dryer. A separate entrance leads to the fully finished lower level, which includes two bedrooms, a full bathroom, and a laundry room. The home includes two electrical panels, one for each unit ideal for multigenerational living or rental income. The Main floor unit was previously rented for $2600 and is now vacant. Tenants on the lower unit are on a month-to-month lease at $1,600/month. Additional highlights include a metal roof (2019). A fantastic investment opportunity in a sought-after location! Great Opportunity for an Investor! Photos were taken prior to the current tenants moving in. Property needs TLC. (id:28469)
RE/MAX Hallmark Realty Group
1405 - 10 All Nations Drive
Brampton, Ontario
Available IMMEDIATELY, This BRAND NEW Daniels Low Carbon Community. 2-bedroom, 1-bathroom suite featuring 10-ft ceilings and an open-concept layout filled with abundant natural daylight. Modern kitchen with center island and custom cabinetry, plus laminate flooring throughout Offers spacious interior plus an expansive balcony and open terrace. Includes 1 UNDERGROUND PARKING with EV rough-in. Near MOUNT PLEASANT GO Station, major retailers, and schools. Enjoy various amenities including GYM,, co-working space, kids' club, party room, outdoor BBQ areas, and more. (id:28469)
Royal LePage Integrity Realty
212 - 150 Mill Street
Carleton Place, Ontario
Discover a one-of-a-kind 1 bedroom + den apartment in a beautifully restored historic mill on McArthur Island, right in the heart of Carleton Place. This unique space blends century charm with modern comfort, featuring exposed brick, original hardwood floors, and soaring ceilings that highlight the building's heritage. Large windows brighten the space with natural light and offer a partial view of the Mississippi River, adding to the atmosphere and appeal.The open living area feels warm and inviting, while the bedroom provides a comfortable retreat and the den offers flexible use - ideal for a home office, studio, or guest nook. The layout makes smart use of every square foot, balancing functionality with style.Just steps away, enjoy Bridge Street's shops, cafés, restaurants, scenic trails, and riverfront pathways - all within easy walking distance. A rare opportunity for those who appreciate history, architecture, and a walkable lifestyle in one of Carleton Place's most sought-after locations.Extras: Free surface parking for the first year + Hydro and Water included for the first 3 months of the lease. (id:28469)
Real Broker Ontario Ltd.
136 Calderwood Drive
Kingston, Ontario
Attention first time home buyers and investors! Two-storey home located on a quiet crescent close to schools, parks, and public transit. Main floor features laminate flooring, renovated eat-in kitchen, separate laundry area, spacious living room and separate dining room with access to rear deck and fully fenced rear yard. Fully finished lower level includes rec room, additional bedroom, and 3 piece bath. Updates include newer windows, roof reshingled (2011), lower level with laminate flooring (2015). (id:28469)
RE/MAX Finest Realty Inc.
584 Bayview Drive
Ottawa, Ontario
Own a Slice of Paradise on the Water in Constance Bay! This truly turn-key, fully renovated beach house sits on a rare stretch of wide soft sandy beach. Enjoy stunning views of the Gatineau Hills and Ottawa River.Perfect for an active lifestyle, enjoy nearby trails, go kayaking, walk on the beach, or just sit back and enjoy the view.Whether you're seeking a year-round home or cottage retreat, located only 20 mins from Kanata, this property offers a lifestyle that shines in every season.Thoughtfully redesigned cedar home, featuring 3 spacious bedrooms, each with sliding patio doors & balcony access. The primary suite offers a serene escape with an idyllic river view, and a beautiful ensuite with glass-enclosed tiled walk-in shower.Two additional baths include a full bath with soaker tub & a stylish powder room.At the heart of the home is a custom luxury Deslaurier kitchen with quartz counters & quartz backsplash, floating shelves, a massive island with seating for 4, and high-end appliances, including a ceran stovetop & oven with built-in air fryer, panelled dishwasher, & drawer microwave. Pella windows frame sweeping water views, while wide-plank real white oak hardwood floors add warmth & elegance.The vintage 1970s Swedish wood-burning fireplace is an architectural highlight perfect for cozy nights in..Enjoy the heated finished garage, available Bell 5G internet, Generac generator, and convenient upstairs laundry.Custom Preston blinds, high-end dimmers, and a new garage door are just a few more thoughtful touches.Outdoors, the composite deck with glass railings is the perfect spot to soak in the natural beauty of mature oaks, lilacs, gardens, and a tranquil pond that leads to the picturesque sandy beach.Captivating views in every season, the perfect place to take in fiery fall colours, drifting snow over the icy river, or golden sunsets on warm summer nights.Recent updates include central AC(20), heat pump (21), HWT(20) roof (21) Your slice of paradise awaits! (id:28469)
RE/MAX Hallmark Pilon Group Realty
Unit #3 - 27 King Street E
Brockville, Ontario
Downtown Brockville mixed-use opportunity with river views and exceptional parking with access from both King Street and Water Street. This well-maintained property offers office / commercial space of 204 sq ft with bight open stairs from King Street. Two washrooms are available on the lower floor. Parking for emplyees and clients is a rare downtown advantage. Steps from shops, restaurants, and the waterfront, this is an ideal location in Brockvilles thriving downtown core. More details available upon request. (id:28469)
Sutton Essential Realty
1653 Lakeshore Drive
Ottawa, Ontario
Welcome to 1653 Lakeshore Drive in Greely - a rare waterfront retreat that offers a level of peace and privacy you simply don't find anymore within city limits. Set on an expansive 163' x 304' lot (one full acre), this property feels open, quiet, and completely removed from the noise of everyday life. The lake setting is beautifully natural - not overly manicured or artificial. It's calm, organic, and surrounded by mature trees and wildlife, creating a deeply relaxing environment that feels grounding and restorative. Mornings are slow, evenings are quiet, and the world feels a little farther away here - in the best way. Inside, the main level is truly striking. The living and dining area features soaring 20-foot ceilings and a centered wood-burning fireplace that anchors the space and creates an incredible focal point. It's warm, inviting, and impressive without feeling overdone - the kind of room that instantly feels like home. This property is a perfect canvas for customization - a dream for someone who wants to create something special. The lower level is nearly complete, ready for finishing touches that could transform it into a games room, gym, home theatre, or guest space. Located on a quiet, family-friendly street with a nearby park and surrounded by beautiful homes, this is ideal for a family seeking tranquility, space, and waterfront living - all while staying connected to the city. This isn't about flash. It's about calm, space, and breathing room. (id:28469)
RE/MAX Delta Realty Team
413 - 238 Besserer Street
Ottawa, Ontario
Luxurious corner condo in the heart of downtown Ottawa! Welcome to this stunning 2-bedroom, 2-bathroom corner suite, perfectly positioned at the edge of Ottawa's vibrant ByWard Market. Offering an unparalleled urban lifestyle, this condo combines contemporary finishes with an unbeatable location. Step inside to discover a bright, open-concept living space where floor-to-ceiling windows flood the home with natural light. Custom blinds add both style and function, while the spacious layout seamlessly connects the chef's kitchen, complete with granite countertops, stainless steel appliances and a central island to the inviting living and dining areas. This is the ideal space for entertaining or simply enjoying quiet evenings at home. The primary suite boasts a sleek 3-piece ensuite, while the second bedroom is served by a full 4-piece bathroom, making it perfect for guests, family or a home office. Additional highlights include a welcoming foyer, ample in-unit storage, a private balcony, an owned underground parking spot and a dedicated storage locker. Life here extends well beyond your front door. Residents enjoy first-class amenities including an indoor swimming pool, sauna, fully equipped fitness centre and a games room. Location is everything and this condo certainly delivers. Step outside and find yourself moments away from the city's best dining, cafes, shops and nightlife. Walk to the Rideau Centre, University of Ottawa, Parliament Hill and the National Arts Centre or take advantage of two nearby LRT stations for effortless connectivity across the city. Everything you need is truly at your doorstep. An exceptional opportunity for students, professionals, downsizers or investors, this property offers the best of downtown Ottawa living. Option to purchase fully furnished at an additional cost. (id:28469)
RE/MAX Hallmark Pilon Group Realty
A4 - 2285 St Laurent Boulevard
Ottawa, Ontario
St. Laurent Business Park, 1,795 sq ft commercial/industrial space perfect for businesses looking for a professional, functional, and centrally located workspace. This two-storey unit features a bright and efficient layout, two washrooms, and a convenient kitchenette. With flexible zoning, this space is well-suited for light industrial operations, warehousing, a retail showroom, service businesses, trades, studio users, and a wide range of commercial applications. Located just minutes from the 417, Walkley Road, and St. Laurent Boulevard, the property provides excellent access for staff, clients, and logistics. Offered at $4,000/month plus hydro and gas. Available January 1, 2026. A fantastic opportunity for growing businesses seeking a clean, flexible, and well-maintained commercial space in one of Ottawa's most established industrial parks. (id:28469)
Royal LePage Integrity Realty
28 - 2 Bertona Street
Ottawa, Ontario
Come and check out this all-brick townhome in the desirable Craig Henry neighbourhood! This 3-bedroom, 3-bathroom home is perfectly located for quick access to Algonquin College, shopping, parks, and recreation.The main floor is bright and inviting, with a spacious eat-in kitchen that's full of natural light and lots of counter and cupboard space. The separate dining room overlooks a living room with soaring ceilings and a cozy gas fireplace - both with hardwood floors!. Patio doors open to a private backyard with no rear neighbours - so that you can enjoy the walking paths and trees.Upstairs, the primary bedroom features a walk-in closet and a 3-piece ensuite with shower. Two more good-sized bedrooms and an updated 4-piece main bathroom complete the second level. Hardwood floors in all of the bedrooms and hallway. The lower level has a laundry room, inside access to the single-car garage and a rec room. Furnace and A/C 2010. (id:28469)
RE/MAX Hallmark Lafontaine Realty
107 - 318 Lorry Greenberg Drive
Ottawa, Ontario
NEW PRICE! Attention Investors and first time buyers! This Rare 2 bed + den, 2 FULL bath condo with in-unit laundry and 2 parking spots is now for sale in sought-after Hunt Club Park. One of few units with 2 baths + 2 Parking spots! This property offers excellent value for both homebuyers and investors. The unit provides a spacious two-bedroom floor-plan that prioritizes functionality. Features include an open concept living and dining area & nice sized primary bedroom with en-suite, a second complete main bathroom, a versatile secondary bedroom. The suite also boasts a delightful sunroom/den. But the advantages extend beyond the suite itself. The building provides convenient proximity to parks, green spaces, and the Greenboro community center. It is also well-connected to public transit and offers access to various amenities. It is housed in a secure and smoke-free building with elevator access. Dog enthusiasts will appreciate that this pet-friendly building is only steps away from Conroy Pit. Water and insurance covered in the condo fees. Book your showing today! (id:28469)
Right At Home Realty
222 Argyle Avenue
Ottawa, Ontario
Welcome to this exceptional investment opportunity in the heart of Ottawa Centre! This multi-unit income property features 4 + 1 units-one studio, three 1-bedroom apartments and one 2-bedroom apartment. The building underwent a complete gut job, and the roof was done in 2018. The gross yearly income is $115,764 with a net income of $92,954 for 2024. Perfect for investors seeking strong rental income and long-term growth potential in a highly desirable location with a 98% walk score and a 100% bike score, with a bus stop less than a 2-minute walk away. It is close to all amenities, transit and downtown conveniences. (id:28469)
Royal LePage Integrity Realty
26 - 1 Place D'armes
Kingston, Ontario
Are you looking for the ultimate urban lifestyle in the heart of vibrant downtown Kingston? 26-1 Place D' Armes is situated in the much sought-after community of Frontenac Village. This 3 bedroom home offers a quiet centre unit with many recent updates including: all new floors, a granite kitchen, updated bathrooms and a new heat/AC pump. The flow is easy as you movethroughout the home and enjoy its two fireplaces, abundance of sunlight that includes an eat in kitchen, a beautiful walk out yard with its own deck and planter boxes and a direct access gate to the pool (direct, yet still private). This move in ready home also includes two underground parking spots, a rarity in downtown. Walk to the waterfront, restaurants, theatres, concerts and shops and get all the convenience of condo living, giving you more time to do the things you love and enjoy our beautiful city. Are you working at Queens University, St. Lawrence College, KHSC or the Military? This is a prime location for easy access. Frontenac Village (pet friendly with no restrictions) is a slice of luxury in the heart of the city. (id:28469)
RE/MAX Finest Realty Inc.
246 Byron Avenue
Ottawa, Ontario
Where Luxury, Location, and Lifestyle Converge. Discover this New York Brownstone inspired home in the vibrant heart of Westboro. Upon entry, a striking architectural staircase anchors the home, seamlessly connecting thoughtfully designed living and entertaining spaces. The upper level is breathtaking, with 10' ceilings, 10' Pella windows, and a designer kitchen featuring a 9' Quartzite island, premium Fisher & Paykel appliances, and custom RH hardware. Step outside to your private rooftop terrace with panoramic views of the serene Byron landscape. Throughout the home, custom walnut millwork and white oak flooring add warmth and refined sophistication. The primary suite is a true retreat, with floor-to-ceiling windows and a beautifully appointed ensuite. The lower level features a fully self-contained secondary dwelling unit, currently operating as a successful Airbnb, earning up to $9k/month, with 9' ceilings, designer finishes, oversized windows, and a private outdoor terrace. This exceptional home redefines modern luxury, blending urban elegance with sophisticated design and income potential. (id:28469)
Engel & Volkers Ottawa
839 Eileen Vollick Crescent
Ottawa, Ontario
Take your home to new heights in the Eagleridge Executive Townhome. A sunken foyer leads to the connected dining room and living room, where families come together. The kitchen is loaded with cabinets and a pantry. The open-concept main floor is naturally-lit and welcoming. The second floor features 3 bedrooms, 2 bathrooms and the laundry room, while the primary bedroom includes a 3-piece ensuite and a spacious walk-in closet. The finished basement rec room is the perfect place for movie night and for the kids to hang out with friends. Brookline is the perfect pairing of peace of mind and progress. Offering a wealth of parks and pathways in a new, modern community neighbouring one of Canada's most progressive economic epicenters. The property's prime location provides easy access to schools, parks, shopping centers, and major transportation routes. September 1st 2026 occupancy! (id:28469)
Royal LePage Team Realty
841 Eileen Vollick Crescent
Ottawa, Ontario
Enjoy bright, open living in the Cohen Executive Townhome. The main floor is naturally-lit, designed with a large living room connected to the kitchen to bring the family together. The second floor features 3 bedrooms, 2 bathrooms and the laundry room, while the primary bedroom offers a 3-piece ensuite and a spacious walk-in closet. Brookline is the perfect pairing of peace of mind and progress. Offering a wealth of parks and pathways in a new, modern community neighbouring one of Canada's most progressive economic epicenters. The property's prime location provides easy access to schools, parks, shopping centers, and major transportation routes. September 3rd 2026 occupancy! (id:28469)
Royal LePage Team Realty
837 Eileen Vollick Crescent
Ottawa, Ontario
Enjoy bright, open living in the Cohen Executive Townhome. The main floor is naturally-lit, designed with a large living room connected to the kitchen to bring the family together. The second floor features 3 bedrooms, 2 bathrooms and the laundry room, while the primary bedroom offers a 3-piece ensuite and a spacious walk-in closet. Finished walk out basement with rec room adds even more living space! Brookline is the perfect pairing of peace of mind and progress. Offering a wealth of parks and pathways in a new, modern community neighbouring one of Canada's most progressive economic epicenters. The property's prime location provides easy access to schools, parks, shopping centers, and major transportation routes. August 25th 2026 occupancy! (id:28469)
Royal LePage Team Realty
843 Eileen Vollick Crescent
Ottawa, Ontario
There's more room for family in the Lawrence Executive Townhome. Discover a bright, open-concept main floor, where you're all connected - from the spacious kitchen to the adjoined dining and living space. The second floor features 4 bedrooms, 2 bathrooms and the laundry room. The primary bedroom includes a 3-piece ensuite and a spacious walk-in closet. Brookline is the perfect pairing of peace of mind and progress. Offering a wealth of parks and pathways in a new, modern community neighbouring one of Canada's most progressive economic epicenters. The property's prime location provides easy access to schools, parks, shopping centers, and major transportation routes. September 9th 2026 occupancy! (id:28469)
Royal LePage Team Realty
823 Eileen Vollick Crescent
Ottawa, Ontario
Enjoy bright, open living in the Cohen Executive Townhome. The main floor is naturally-lit, designed with a large living room connected to the kitchen to bring the family together. The second floor features 3 bedrooms, 2 bathrooms and the laundry room, while the primary bedroom offers a 3-piece ensuite and a spacious walk-in closet. Brookline is the perfect pairing of peace of mind and progress. Offering a wealth of parks and pathways in a new, modern community neighbouring one of Canada's most progressive economic epicenters. The property's prime location provides easy access to schools, parks, shopping centers, and major transportation routes. September 2nd 2026 occupancy! (id:28469)
Royal LePage Team Realty
220 Argyle Avenue
Ottawa, Ontario
Welcome to this exceptional investment opportunity in the heart of Ottawa Centre! This multi-unit income property features 5 + 1 units-one studio and five 1-bedroom apartments. The gross yearly income is $115,260 with a net of $92,740 for 2024. All kitchens and bathrooms have been updated, and the roof was completed in 2018.Perfect for investors seeking strong rental income and long-term growth potential in a highly desirable location, this property offers a 98% walk score and a 100% bike score, with a bus stop less than a 2-minute walk away. It is close to all amenities, transit, and downtown conveniences. (id:28469)
Royal LePage Integrity Realty
A - 1574 Walkley Road
Ottawa, Ontario
Prime retail space (1137 sqft) available with exceptional exposure along Walkley Road. Boasting excellent curb appeal, this property is strategically located just one block from the recently redeveloped Heron Gates community, ensuring a steady flow of potential customers. With high traffic counts and outstanding visibility, this location offers an opportunity to elevate your business and establish a strong presence in a thriving area. Directly across from Sandalwood Park and surrounded by well-known amenities such as grocery stores, gas station, fast food places, and a bank. The site benefits from both convenience and strong consumer draw. Ample parking on-site and prominent frontage along Walkley Road make this an ideal setting for a wide range of business opportunities. Dont miss the chance to secure this highly sought-after space and book your showing today! (id:28469)
RE/MAX Boardwalk Realty

