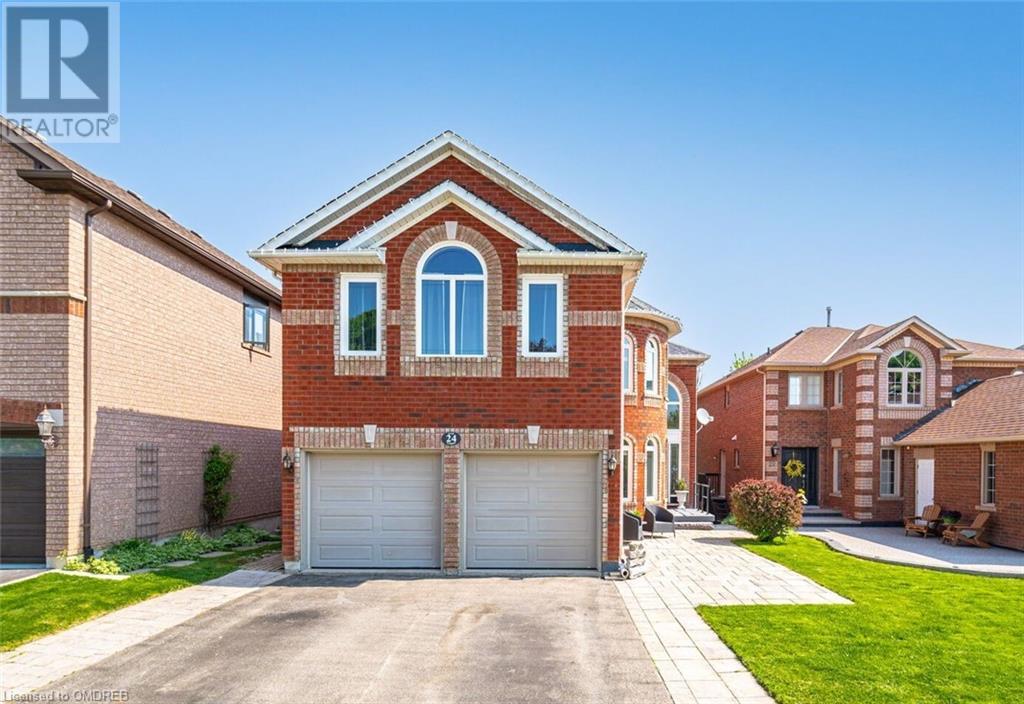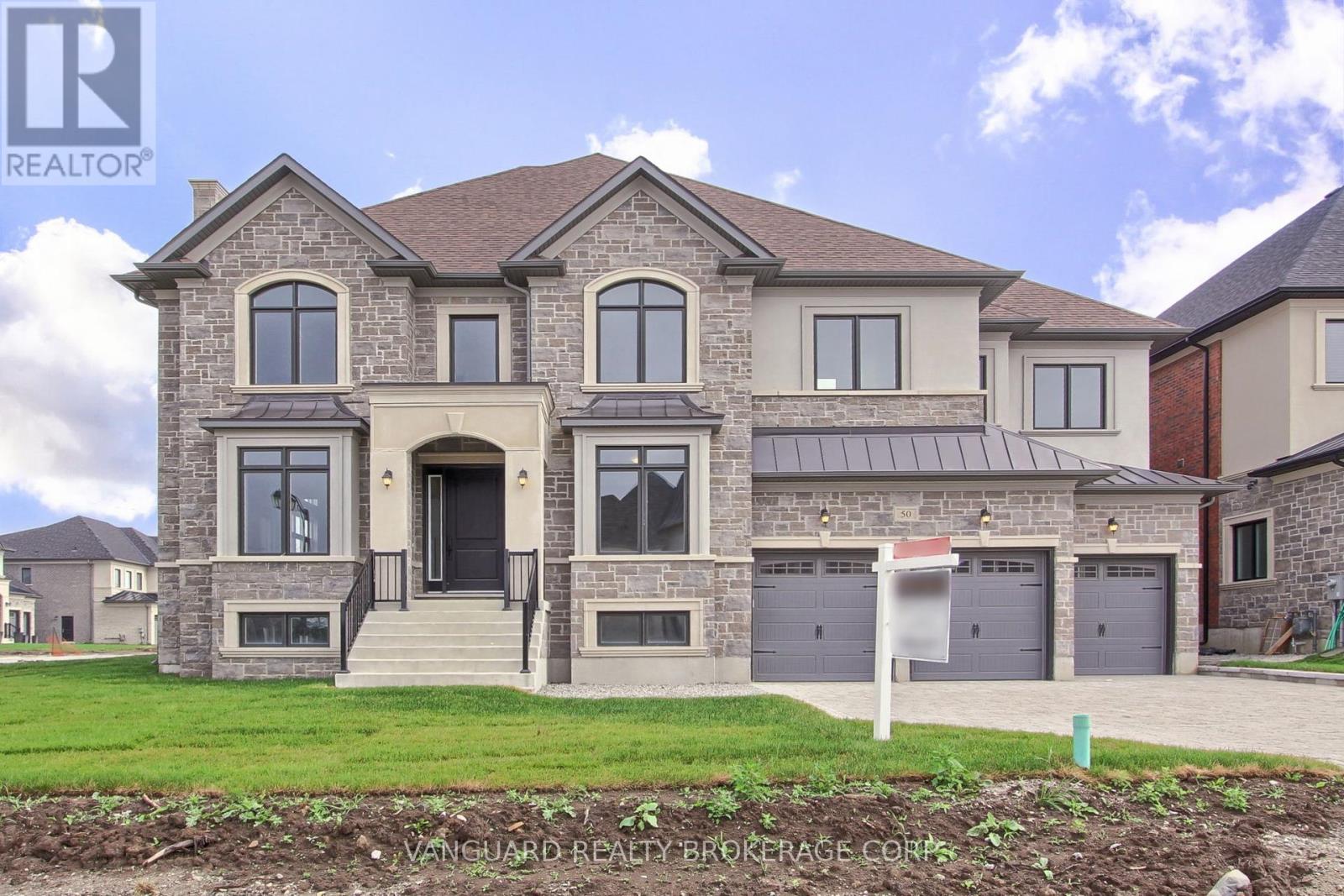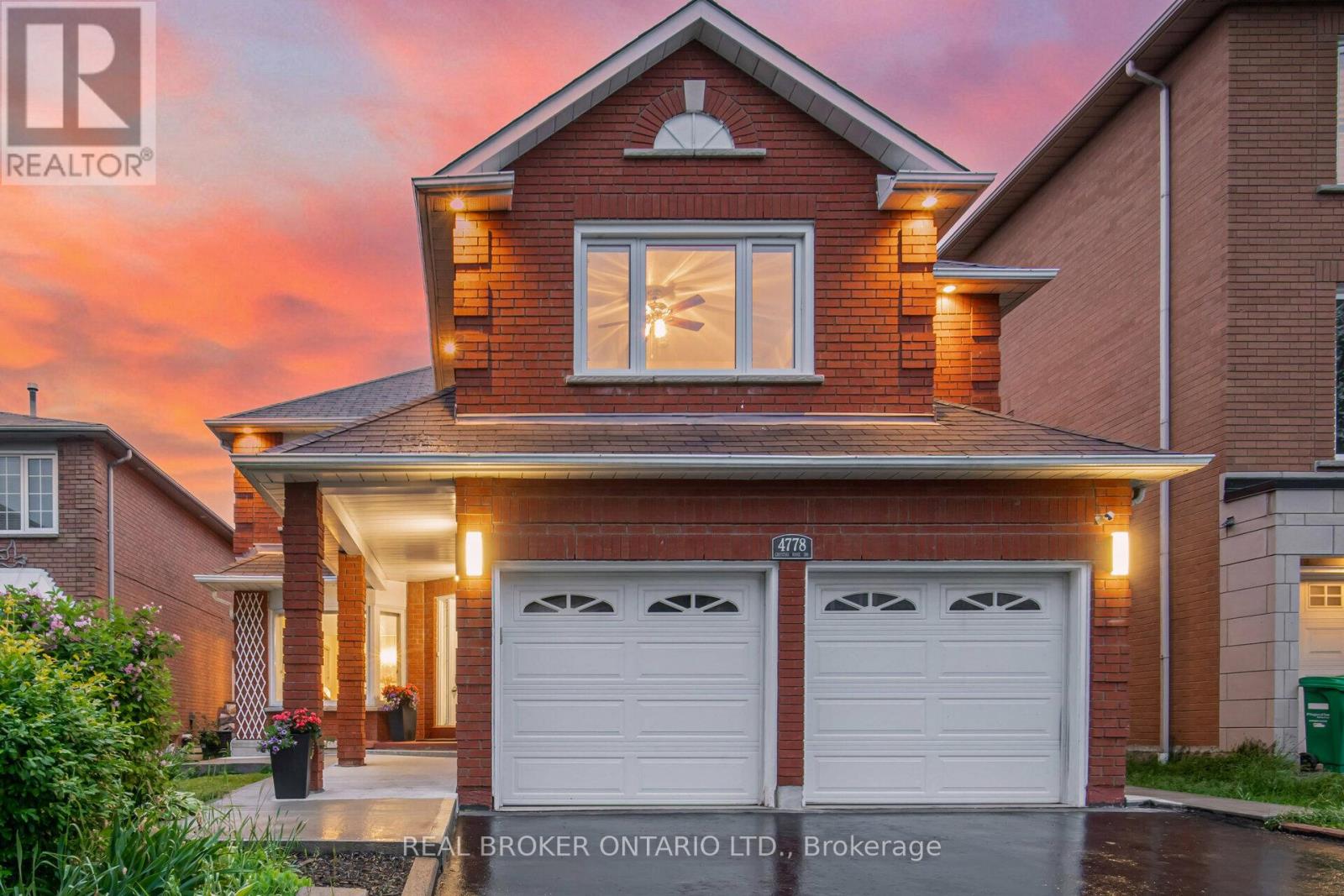10 Forest Ridge Crescent
Halton Hills, Ontario
SHOW STOPPER In Ballantry Estates!! Backyard Oasis With A 20 x 40' Inground Salt Water Heated Pool With Waterfall, Stamped Concrete Surround, Cabana With TV, Wrought Iron Fence Around Pool, Large Custom Pergola, Aggregate Cement Patio & Walkways, 30 Zone Programmable Wifi Enabled Inground Sprinkler System With Numerous Drip Lines For Easy Maintenance Of Your Potted Plants, 4 Gas Line Hookups For BBQ and Fire Features, This Gorgeous Home Features A Stunning Massive Renovated Kitchen W/12' Island, Quartzite Counter Top & Breakfast Bar, B/I Appliances, Stainless Wall Oven, 2nd Convection Wall Oven / Microwave, Counter Depth Fridge W/Panel, Dishwasher, Loads Of Drawers, Marble Backsplash, Separate Servery / Coffee Bar And A Formal Open Concept Dining Room, Main Floor Sunken Laundry Room With Backyard & Garage Access. Enjoy Movie Night In The Large Main Floor Family Room W/Stone Accent Wall Or Head Over For Some Down Time In The Beautiful Living Room W/Crown Moulding And Stunning Zen Like Backyard Views. There Is A Main Floor Office For Your Business Activities And A Large Secondary Office In The Basement If You Need A Quiet Space. Enjoy 4 Generous Bedrooms W/The Primary Bedroom Featuring A 4 Pc Ensuite, Walk In Closet And Hand Scraped Hardwood. This 3200 Sq Ft Above Grade Beauty Has A Long List Of Features Including Upgraded Baseboards & Trim, Hand Scraped Hardwood, Professionally Landscaped 2.19 Acre Yard, 3 Car Garage, 4 Bedrooms, 3 Baths, Pot Lights, Phantom Screens On 3 Exterior Doors, Upgraded Door Hardware, Owned Tankless Hot Water Tank, Water Softener, Reverse Osmosis & Water Filtration System, Furnace With Heat Pump, Loads Of Parking......The List Goes On Please See Attached List Of Features. THIS ONE IS NOT TO BE MISSED!!! (id:27910)
Royal LePage Signature Realty
24 Oak Street
Halton Hills, Ontario
*VIRTUAL & 3D TOUR* Backs Onto Green Space! Absolutely stunning executive 3294 sf (as per Mpac) 4 bdrm, 5 bath detached home featuring an inground saltwater pool & hot tub! Main floor has been fully renovated with new hardwood floors, chef inspired kitchen with quartz countertops/backsplash, B/I high-end appliances, breakfast bar and W/O to deck with stairs leading down to pool. Bright and open concept layout with spacious family room, formal dining room, sunken living room and laundry room with access to garage. Large primary bdrm has W/I closet, his & hers closets and 5-pc ens w/jetted tub & sep glass shower. 2nd bdrm has a 4-pc ens, vaulted ceiling and his & hers closets. 2 other good sized bdrms. Finished W/O Bsmt has a 4-pc bath and full 2nd Kitchen with S/S appl, granite countertops & centre island with W/O to pool area. Rec room features a gas fireplace, pot lights & huge bow window with ample space for living & dining making it a great space to entertain family and friends. **** EXTRAS **** Den can be used as office, gym or guest room with W/I closet for extra storage. New Pool Htr ('21) & Pump ('22), New hot tub pump ('23), Roof ('10), Windows ('14). Close to great schools, parks, walking trails, shopping, GO train & Hwy 401 (id:27910)
Sutton Group - Summit Realty Inc.
5211 Autumn Harvest Way
Burlington, Ontario
Stunning Freehold Townhome in Prime Orchard Community, Its End Lot Provides Great Sense of Privacy ,Airy Space and Picturesque View of Surroundings. Numerous Improvements Begin with Front Door 2024: A Welcoming Foyer Gets you to Combined Living and Dining Area For Convenient Gatherings, Upstairs You'll Find Primary Bedroom Retreat W/En-Suite and Spacious Walk-In Closet and Two Other Well Appointed Bedrooms and a Conveniently Located Laundry Room! Garage Inside Entry, Upgrades Include: All Floors (2023), Fresh Paint (2024), Newer Stainless Steel Appliances, Furnace (2018), AC Coil(2023), Most Windows (2023), Powder Room (2023), New Stairs w/Spindles (2023), marble Kitchen Countertop (2024), Backsplash and Underlighting (2024), New Bathroom Quartz Counters & Toilets(2024), Moments Walk to Elementary School, Groceries and Shopping, This Home Boasts Both Modern Comfort and Unbeatable Convenience! (id:27910)
RE/MAX Ultimate Realty Inc.
33 Longbow Square
Toronto, Ontario
Detached Big Family Home Located In The Highly Desirable Steeles Community & Top-Ranking Norman Bethune HS Zone. 4 Bedrms 4 Washrms. Roof(5Yrs). Primary Bedrm W/3 Pc Ensuite/Walk-In Closet. Driveway Parking 4 Cars. Main Level Laundry/Powder Rm/Side Door To Garage. Large Living Rm W/Bay Window. Eat-In Kitchen. Family Rm W/Fireplace/Wet Bar/Walk-Out To Sun Room & Large Backyard & Pavilion. Finished Basement W/Wet Bar/2 Bedrms/3-Pc Washrm/Sauna Room/Rec Room/Windows/Closet/Storage. Close To All Amenities: Foody Mart/T&T Supermarket/Metro Square/Restaurants/Banks/Pacific Mall/Plaza/Parks. Steps To TTC Bus Stop & Hwy404... (id:27910)
RE/MAX Imperial Realty Inc.
24 Oak Street
Halton, Ontario
*VIRTUAL & 3D TOUR* Backs Onto Green Space! Absolutely stunning executive 3294 sf (as per Mpac) 4 bdrm, 5 bath detached home featuring an inground saltwater pool & hot tub! Main floor has been fully renovated with new hardwood floors, chef inspired kitchen with quartz countertops/backsplash, B/I high-end appliances, breakfast bar and W/O to deck with stairs leading down to pool. Bright and open concept layout with spacious family room, formal dining room, sunken living room and laundry room with access to garage. Large primary bdrm has W/I closet, his & hers closets and 5-pc ens w/jetted tub & sep glass shower. 2nd bdrm has a 4-pc ens, vaulted ceiling and his & hers closets. 2 other good sized bdrms. Finished W/O Bsmt has a 4-pc bath and full 2nd Kitchen with S/S appl, granite countertops & centre island with W/O to pool area. Rec room features a gas fireplace, pot lights & huge bow window with ample space for living & dining making it a great space to entertain family and friends. Den can be used as office, gym or guest room with W/I closet for extra storage. New Pool Htr ('21) & Pump ('22), New hot tub pump ('23), Roof ('10), Windows ('14). Close to great schools, parks, walking trails, shopping, GO train & Hwy 401 (id:27910)
Sutton Group - Summit Realty Inc.
3357 Hayhurst Crescent
Oakville, Ontario
Fabulous, updated family home in the sought after Lakeshore Woods neighborhood. Superb location near Lake Ontario, Shell Park (with dog park), South Shell Park, picturesque walking trails, water splash park, playground, soccer fields & even a sandy secluded beach. Easy access to schools, shopping, restaurants, amenities, major highways, GO train & downtown Oakville. You are greeted with a handsome exterior façade offering a quaint front porch, nestled on a private fenced lot hosting lovely gardens & pretty backyard. This warm & highly functional home provides generous sized principal rooms boasting hardwood floors, pot lights, upgraded light fixtures, custom blinds, neutral décor, an abundance of storage & so much more. The inviting bright foyer opens to the living room overlooking the dining room, perfect for entertaining & family gatherings. The well-crafted custom kitchen is a chef’s delight outfitted with ample cabinetry including pull-out drawers, granite counters with breakfast bar, tile backsplash, undercabinet lighting, stainless-steel appliances (2024 Wi-Fi enabled). The breakfast area features a large glass sliding door walkout to the private rear yard, inviting the outdoors in. Open concept family room showcasing large windows, a cozy gas fireplace & built-in art niche. Convenient two-piece powder room & inside entry to the garage. The impressive staircase leads to the second level hosting a grand primary bedroom presenting a large walk-in closet & 4-piece ensuite. Two additional good-sized bedrooms, linen closet & 4-piece bathroom with soaker tub. The lower-level offers two versatile recreation rooms, handy 3-piece bathroom & multiple storage areas, including a large walk-in cedar closet & cold storage room. Electrolux steam dryer & washer (2022). Nest thermostat. Furnace 2021. Parking for 3 cars & backyard access from the garage. Excellent opportunity to live in a family friendly community!! VIEW THE 3D IGUIDE HOME TOUR, FLOOR PLAN, VIDEO & MORE PHOTOS (id:27910)
Royal LePage Real Estate Services Ltd.
61 Cedar Street
Guelph, Ontario
Live comfortably and invest wisely at 61 Cedar Street. This stunning bungalow offers a versatile duplex layout, providing ample living space for families and lucrative rental opportunities. The property features a legally recognized 4-bedroom main level unit and a 2-bedroom lower unit. The main floor, exquisitely renovated in 2024, boasts a beautiful kitchen, a luxurious bathroom, refinished hardwood floors, and numerous new windows that brighten the space. Located in the desirable and mature Old University neighborhood, the property offers proximity to scenic trails, river access, and Guelph's vibrant downtown core. The nearby University of Guelph campus further enhances the property's appeal, ensuring a steady stream of potential tenants for years to come. With the main floor move-in ready and the lower unit already generating income, 61 Cedar Street is designed to offer a life of comfort and ease, ready to welcome you. (id:27910)
RE/MAX Real Estate Centre Inc.
1331 Meath Drive
Oshawa, Ontario
Welcome To 1331 Meath Dr, Oshawa! This Stunning, Move-In Ready Home Features 4 Spacious Bedrooms, 3 Bathrooms, And An Open-Concept Living Area With Hardwood Floors And Large Windows. The Modern Kitchen Boasts Stainless Steel Appliances, Granite Countertops, And A Breakfast Bar. The Luxurious Master Suite Includes A Walk-In Closet And Spa-Like Ensuite Bathroom. Enjoy The Private, Fenced Backyard With A Spacious Deck, Interlocked Patio, Large Yard, Gazebo, And Ample Space For Entertaining. The Convenience Of A Single Car Garage Adds To The Appeal. Located In A Family-Friendly Neighborhood, This Nearly 2000 Sqft Home Is Close To Parks, Schools, Shopping Centers, And Restaurants, With Easy Access To Major Highways And Public Transportation. Dont Miss Out On This Exquisite Property Schedule A Showing Today! **** EXTRAS **** S/S Fridge, S/S Stove, Washer, Dryer, S/S Microwave, S/S Dishwasher, Granite Countertop, Brand New Bdlm Where Laid, Blinds, All Electric Light Fixtures, Central Vacuum & Equipment, Central Air Conditioning, Fireplace & Equipment (id:27910)
Exp Realty
71 Tams Drive
Ajax, Ontario
Welcome to this beautifully updated and very spacious end-unit home! The home's open concept and many large windows allow for tons of natural light making the home feel bright and airy. Nestled on a large picturesque corner lot, and includes an inground heated pool perfect for those summer days along with separate side yard for the kids to play. The newly renovated kitchen has tons of storage space and offers updated cabintery, custom backsplash and gorgeous butcher block countertops for a touch of character. The Bedrooms Are sizeable and bright. The finished basement has a good sized recreation room and additional bedroom as well as 3 piece bathroom. This home awaits its new family to enjoy the space and outdoor fun and privacy. Located Within Walking Distance To Cadarackque Public School (Offering French Immersion And English Streams), Near Public Transit, and so many more amenities. **** EXTRAS **** New Windows (2019) And Back Sliding Door (2020), A Re-Shingled Roof (2021), A New Garage Door (2021), NewPlush Upper Stairway Carpeting (2022), And A Removable Child Protection Fence Around The Pool (id:27910)
Keller Williams Energy Real Estate
Our Neighbourhood Realty Inc.
54 Gordon Crescent
Meaford, Ontario
Secluded luxury home, backing onto a ravine, this private slice of paradise allows you all the creature comforts while you work, get ready to sail, ski, or just hit the nearby trails or golf. High ceilings, luxury finish, basement walk-out at grade, heated lower level floors, chef's kitchen, and ample storage for all the different gear that goes along with your adventures. If you want to rough it, you should probably look elsewhere. If you want a fantastic retreat after a day of skiing, lake adventures, or trail riding, then this is the place. It is also just a very comfortable, secluded, private, and livable home; adventures are optional. Living here, after you have seen it, might not be. **** EXTRAS **** Built in Gas line on back deck for bbq. On demand hotwater heater. (id:27910)
Keller Williams Co-Elevation Realty
50 Painted Pony Trail
Vaughan, Ontario
Welcome to 50 Painted Pony Trail, a Gorgeous Brand New, Never Lived in, Impeccably finished 4 Car Tandem Garage, 5 Bedroom, 6 Bathroom Home. This 6,500 sq ft Home Boasts High End Finishes, Including Custom Kitchen, Hardwood Throughout, Soaring 10 Ft Ceilings, Crown Mouldings, Spacious Rooms, Circular Staircase with Wrought Iron Pickets, Upper Floor Laundry, Ensuite Bath in Each of the Bedrooms. Primary Bedroom is a Private Oasis which Features a Large Sitting Area, Huge Dressing Room/Closet, Luxurious 5 Piece Bath and Vaulted Ceilings. The Home comes Equipped with a Beautiful Covered Porch/Loggia, great for Entertaining and Outdoor Dining. Great Location, Family Friendly Neighborhood and Minutes to the Village of Beautiful Kleinburg! **** EXTRAS **** New Roof, New Garage Doors, New Windows, New Furnace, New A/C (id:27910)
Vanguard Realty Brokerage Corp.
4778 Crystal Rose Drive
Mississauga, Ontario
Exquisite 7 Bedroom Upgraded Executive Home In Desirable Coveted East Credit Neighbourhood. Over $200K In Renovations! Almost 4500 sq.ft. Floor Plan Of Which 3172 sq.st Above Grade, With a Brand New Full 3 Beds, 2 Baths Legal Basement Unit. Potential Income of More Than 3k OR a Dream In-Law Suite. Open To The Above Grand Great Room With Soaring 17ft Ceilings, Lovely Bay Window And a Timeless Chandelier Adding a Touch of Elegance and a Lasting First Impression. The Spacious Formal Dining Room Is Perfect For Entertaining Large Guest Groups. Family Room With Cozy Brick Wood Burning Fireplace. Chef's Dream Eat-In Kitchen, Designed With Functionality In Mind. Featuring New Gas Stove, Hex Mosaic Backsplash, Massive Pantry, Centre Island, Granite Countertops And W/O To a Gorgeous Yard With Low Maintenance Concrete Patio. Main Floor Office, Perfect For Working Professionals With Kids. Main Floor Mudroom/Laundry With New Stainless Steel Sink And Access To a Large Double Car Garage. Primary Suite Is a Retreat On It's Own, Featuring Spacious Primary Bedroom, Two Large Walk-In Closets, Primary Spa-Like Contemporary En-suite With Freestanding Soaking Tub, Porcelain Tiles That Seamlessly Flow From The Floor Up The Walls In The Shower Surround, Creating a Luxuriously Elegant Look. Additional Three Spacious Bedrooms With Large Closets And a Shared Bathroom That Equally Competes In Its Elegance. Full Legal Basement Unit Boasts An Open Concept Kitchen Finished With Quartz Countertops And New Stainless Steel Appliances, 3 Bedrooms With Legal Size Windows And Large Closets, Two Full Bathrooms, Separate Laundry And Tons Of Storage.Conveniently Located Close To Schools, Parks, Square One Mall, Erin Mills Town Centre, GO Transit, Shopping, Church, Mosque And Highways. **** EXTRAS **** Too Many Updates to List Here, See Attachment For Full List Of Updates. (id:27910)
Real Broker Ontario Ltd.












