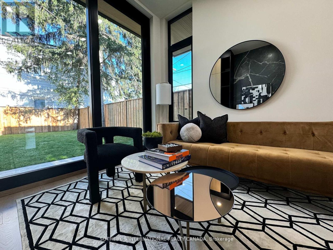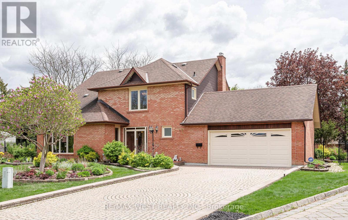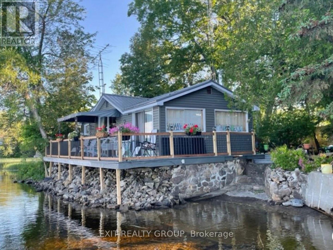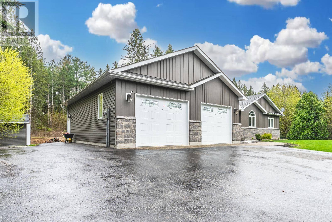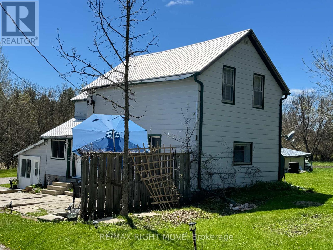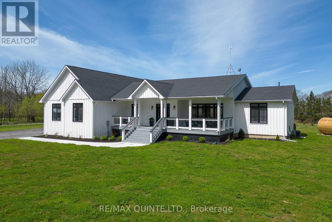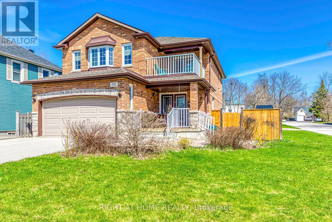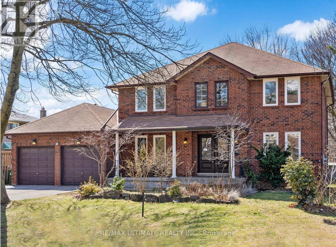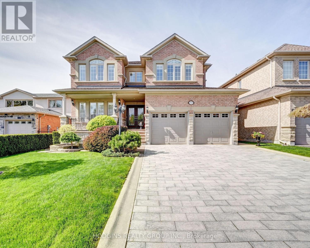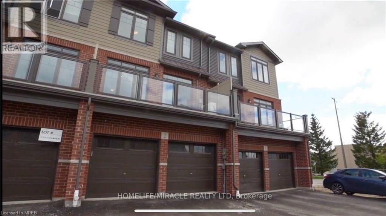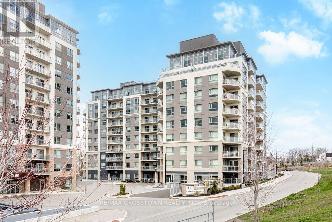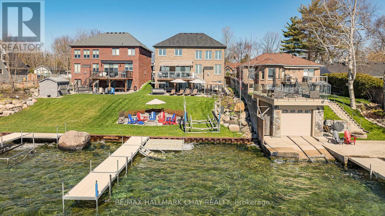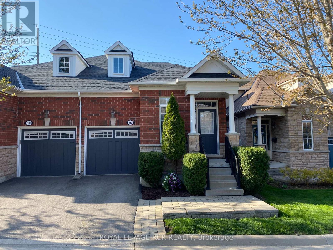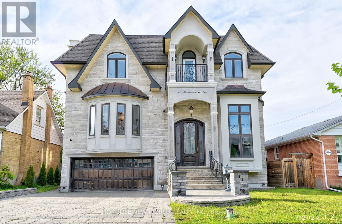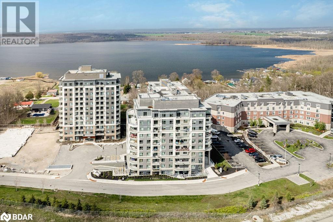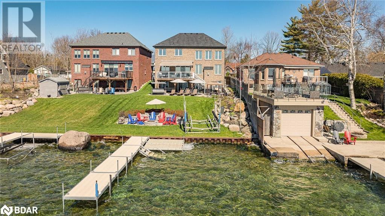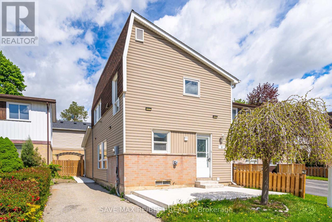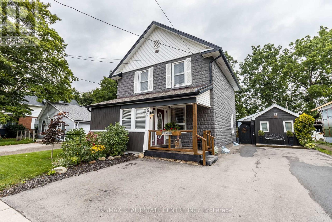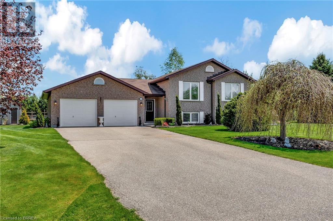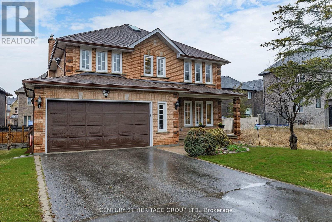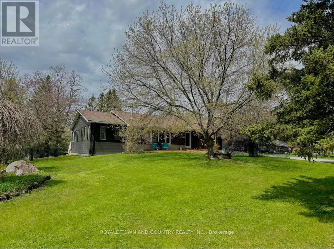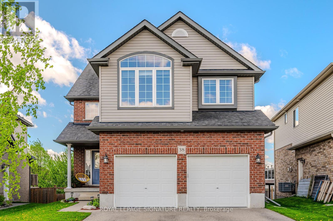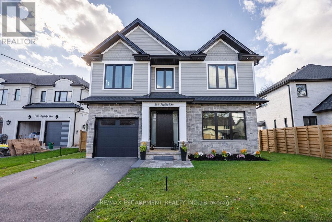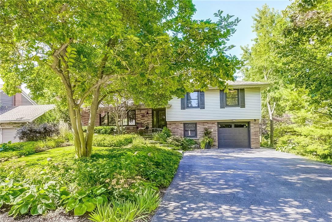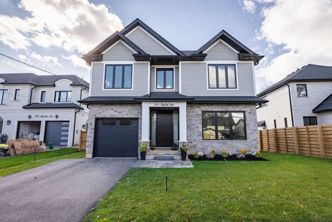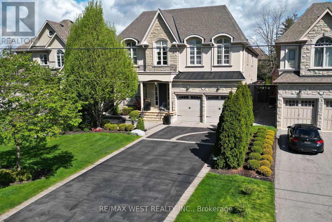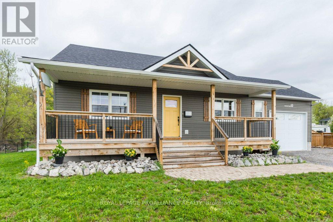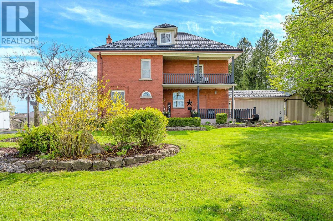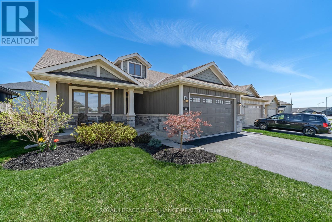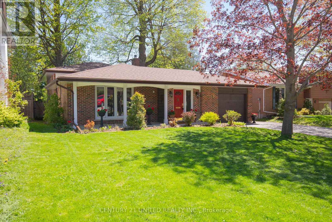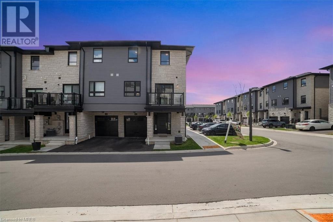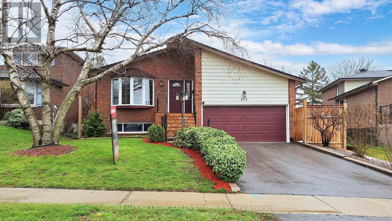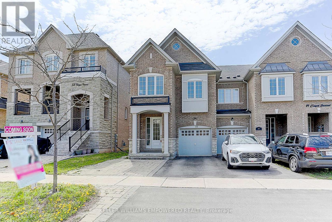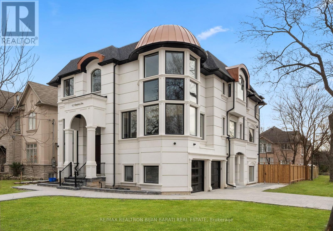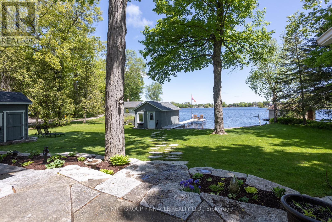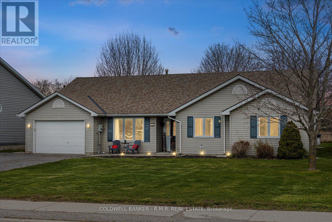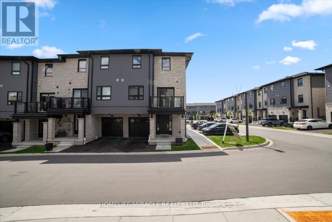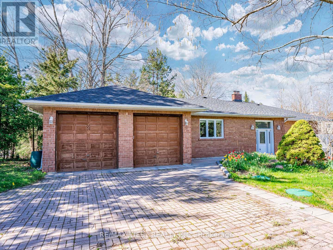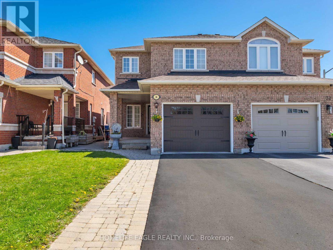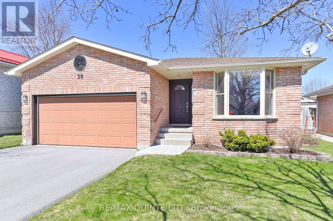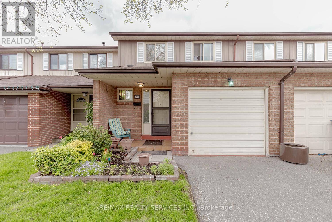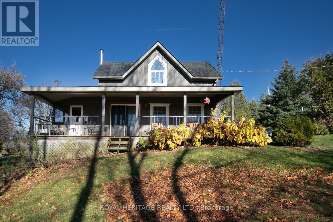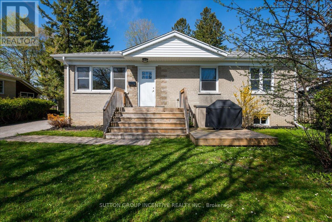951b Greenwood Avenue
Toronto, Ontario
Welcome to 951B Greenwood Ave; an exceptionally and uniquely designed Brand-New custom-built, ultra-modern residence boasting the finest materials and quality finishes throughout. Located in the desirable Danforth Village neighbourhood, this stunning 3-bedroom 3-bathroom home offers the perfect blend of modern elegance and timeless sophistication. The uniquely designed exterior features durable Newtech composite wood siding and breathtaking Belgium imported Reynaers trimless high-performance aluminum aluminium floor-to-ceiling triple-pane glass windows and doors which flood the home with an abundance natural light and coziness setting the tone for the soaring 10 ft ceilings throughout the main floor when you enter the home. Designed for both luxury and functionality, 951B Greenwood features exquisite Mercier natural white oak engineered hardwood flooring throughout, along with extensive porcelain slab features in the foyer, family room, primary bedroom ensuite bath, and basement bath. The Chefs kitchen delights with custom cabinetry, sleek Laminam Italian porcelain countertops and backsplash, and top-of-the-line Miele appliances. With custom millwork throughout, including built-in closets, entertainment centre, and wet bar, every detail of this home has been thoughtfully curated for modern and functional living. Relax and unwind in the spa-like bathrooms, which feature custom stone vanities, Riobel fixtures, elegant porcelain slab walls and flooring. Every detail has been thoroughly imagined including the homes HVAC system, with a high-velocity hydronic 2-zone furnace, complete with tankless water heater for maximum efficiency. Exterior landscaping features black granite chip walkways, 6-foot privacy fence, textured concrete driveway and patio complete with a separate basement entrance. Don't miss this one-of-a-kind architectural wonder. Conveniently located close to the subway, transit, great schools, restaurants, shops and minutes to the downtown core. **** EXTRAS **** This home has been built by HCRA licensed Home Builder and is being sold with the Tarion New Home Warranty. *This is a New Home and Taxes have not yet been assessed* *HST Included in the Purchase Price** (id:27910)
Sotheby's International Realty Canada
10 Oldham Crescent
Brampton, Ontario
Amazing ""Park Lane Estates"" Desired For Its Huge Lots & Oversized 2.5 Garages! Immaculate Condition, Sep Living & Formal Dining Rms, French Doors, Hardwood & Ceramics On Main Level! Open Concept Kitchen & Family Rms, , Brick Fireplace, W/O to Interlocking Patio & A backyard Paradise, A Gardeners Dream Home! Inside Access From Garage To Lg Mud Room, Was Originally Main Fl Laundry Moved To Bsmt. Finished Rec Room With 3PC Bath & Wet Bar. Lots Of Potential. CAC, CVAC, I/G Sprinklers Front & Back. Newer garage Door, GDO, Interlocking Driveway Fits 6 Cars! Garage Floor Is Epoxy For Easy Cleaning. Roof & Windows Have Been Replaced, Not Sure When. Upper Staircase Is Oak! Crown Moulding Throughout. Family friendly neighbourhood. Shows Great! Needs Some Updating But Priced Accordingly. **** EXTRAS **** ** Some Furniture & Lincoln in Garage for Sale Separately** (id:27910)
RE/MAX West Realty Inc.
16c Macdonald Crescent
Madoc, Ontario
This stunning property boasts breathtaking sunsets and an equally stunning sunrise view. The brand-new deck provides the perfect vantage point to watch boats sail by all day long. Enjoy a relaxing lunch, dinner or evening cocktails while taking in the beautiful sunset. The spacious yard is perfect for playing games or sitting by the firepit. A 40-foot dock is available for boats, fishing, or swimming. The property features three bedrooms, one beautifully appointed washroom with a new compostable toilet and stand-up shower. The inviting kitchen is perfect for family dinners and includes a big picture window to take in the view. The property has new vinyl siding and a metal roof that won't need attention for decades. The abundance of trees provides plenty of shade when needed while lots of windows allow natural light to brighten each room. A truly amazing property that is perfect for anyone looking for a peaceful and picturesque retreat. (id:27910)
Exit Realty Group
3 Jermey Lane
Oro-Medonte, Ontario
EXECUTIVE BUNGALOW ON A LARGE LOT MINUTES FROM BARRIE & ORILLIA WITH IN-LAW POTENTIAL & TRIPLE-CAR GARAGE! Welcome to 3 Jermey Lane. This beautifully appointed 3 + 1 bedroom bungalow is nestled in the highly coveted Sprucewood Estates and offers executive living with a highly functional design. It is conveniently located between Barrie and Orillia, just 15 minutes from each, with seamless highway access. Step inside to discover a meticulously crafted interior boasting a designer kitchen adorned with stainless steel appliances, an expansive island with a breakfast bar, and luxurious granite countertops. The inviting living space is enhanced by a cozy gas fireplace and showcases elegant hardwood flooring that flows seamlessly throughout the home. Walkout and entertain or unwind on the generous deck overlooking the serene, mature treed backyard, complete with an in-ground irrigation system for effortless maintenance. The primary bedroom boasts a serene retreat with a spa-like 4-piece en-suite and a spacious walk-in closet. Convenient main floor laundry leads into an oversized triple-car garage with basement entry, ensuring practicality and convenience. Descend to the thoughtfully designed lower level with in-law potential, featuring a fourth bedroom, a well-appointed 4-piece bathroom, secondary laundry, a spacious kitchen, comfortable living area, and a workout, games room or office space. This versatile layout caters to diverse lifestyles, making it an irresistible choice for those seeking sophistication and functionality in their #HomeToStay. (id:27910)
RE/MAX Hallmark Peggy Hill Group Realty
1008 - 625 The West Mall W
Toronto, Ontario
Welcome to This Spacious Open Concept Suite, Featuring Two Large Bedrooms plus Den with Open Concept Living and Dining Room, Built-In Granite Kitchen Island, Stainless Steel Appliances, Built-In Electric Fireplace and a Large Open Balcony With a Great View! The Spacious Den, Complete With Window Can Easily Serve As a Third Bedroom. Ideally Located And Close to TTC, Groceries, Parks, Libraries and Much More At Your Doorstep. **** EXTRAS **** Fridge, Stove, Dishwasher, Washer, Dryer, All ELFs and Window Coverings. Gym and Pool Membership is extra if wanted. Internet and Cable Are Included in Maintenance Fees. All Appliances are SOLD AS IS. (id:27910)
Forest Hill Real Estate Inc.
2894 County Road 48 Road
Kawartha Lakes, Ontario
Welcome to your future weekend getaway haven! This spacious 6-bedroom, 3-bathroom retreat sits pretty on a sprawling 1.8+ acre lot with lots of storage giving you all the space you need to stretch out and relax. With Balsam Lake provincial Park, the Trent waterway plus many others, fishing and relaxing is just a stone's throw away Your biggest challenge will be deciding which outdoor adventure to tackle first! And hey, if you're feeling entrepreneurial, why not cash in on the fun? Currently used as a weekend short-term rental with heaps of potential, this place practically pays for itself! Plus, with shopping and amenities close by, and schools within reach, convenience is king. Don't just dream about your perfect getaway-make it a reality! (id:27910)
RE/MAX Right Move
1688 County Road 12
Prince Edward County, Ontario
Fall in love with this S T U N N I N G custom built 1 year old M O D E R N Farmhouse that will WOW you at first sight. This inviting home welcomes you with its beautiful curb appeal, gorgeous interior design + excellent location just down the road from Sandbanks Provincial Park. The main floor open concept great room is filled w/ natural light and designed with 13' peaked tongue + groove ceilings and hardwood floors throughout. The impressive kitchen w/ huge island offers a separate matching pantry room is a chefs dream. Easily entertain guests and large family gatherings in the dining room that sits between the kitchen + the spacious living room w/ a natural gas fireplace. This expansive home features 5 bedrooms, 3.5 bathrooms with teasing water views of West Lake. The large primary bedroom is in its own private wing offers a walk-in closet w/ dreamy en suite + glass shower + architectural tub. Two generous sized additional bedrooms in the other wing off the great room share a family bath. Entertain with friends and family to dine el fresco from the huge covered rear porch or gather around the stone fire pit while roasting marshmallows. End your day after a long day relaxing in your barrel sauna. The lower level features radiant floor heating, an entertainment room and a custom bar, a large rec room + two additional BR plus a third full bath. A 2.5 car garage with extra tall doors and extra deep bays PLUS a 16 x 10 outbuilding for outdoor furniture, tools + cottage toys. Spend the day at the beach at Sandbanks Provincial Park just down the road and enjoy Isaiah Tubbs and Sand & Pearl restaurants for excellent dining options that are just steps away. Adventure West Lake + experience the famous Sand Dunes from the public boat launch. Start making remarkable memories in this truly spectacular C O U N T Y retreat + oasis just in time for summer! (id:27910)
RE/MAX Quinte Ltd.
149 Crescent Street
Halton Hills, Ontario
Welcome to 149 Crescent St. This Upgraded 4 +1 Bedroom, 4 bathroom, Newer Built Home- 2009. Home Is Situated in a Mature, Family Oriented Neighbourhood W/Ravine Views!! This Lovely 2100 Sq Foot, All BRICK, Family Home Boasts Lots of Privacy, Double Door Entry Large Foyer, Newer Kitchen, High End S/S Appliances, Hardwood Floors Throughout Entire Home, Crown Moulding, Pot Lights, Huge Master Bedroom W/His & Hers Closets and 4 pc Ensuite. 2nd Bedroom Master size as well. 3rd Bed with W/O to Balcony with Breathtaking views and Overlooking Ravine. Convenient Main Floor Laundry. Fully Finished Large Basement With 1 Bedroom, washroom and Above Grade Windows. Furnace and A/C Installed in 2020, Newer Fence, Parking for 6 vehicles, Double Tiered Trex Deck and Gas BBQ Hook Up. Garage has Newer Tile Teck Installed. Close to all Amenities. This Property has Everything You've Been Looking For, Inside and Out. **** EXTRAS **** Newer Appliances 2022- Newer Furnace and A/C Installed 2020- Water Softener. (id:27910)
Right At Home Realty
22 Chelmsford Avenue
Toronto, Ontario
Prime North York 4 + 1 Bedroom Detached Home Surrounded by Multi Million Dollar Homes. Main floor features a spacious living and dining room with hardwood flooring plus a main floor office ( Can be a 5th Bedroom) and separate family room. Enjoy family time in the updated family sized kitchen. Upper level features 4 bedrooms plus an extra loft area & 2 bathrooms. Separate entrance leads to a unique and multi-use basement. In addition to the large recreation room, living room, and eat-in kitchen, there are also 3 rooms (each with their own bathroom) The basement must be seen in person to understand how it can be utilized. Home offers an extra wide frontage. Separate Entrance Basement Apartment with Potential Solid Rental Income $$$ **** EXTRAS **** Newer windows, main entrance door, and sliding door, Appliances, elfs, Central Vac (2023)Newer windows, main entrance door, and sliding door, Appliances, elfs, Central Vac (2023) (id:27910)
RE/MAX Ultimate Realty Inc.
1569 Carrington Road
Mississauga, Ontario
Customized Belsito built show home! Gorgeous walk-out fin lower level w/2nd kitchen! Incredible western rear. 4+1 bdrms, 5 baths, open concept kitch to fam room Charming front facade on quiet crescent. Impeccably clean & maintained! **** EXTRAS **** 9' ceilings-main lvl, granite countertops- main, quarts/marble countertop- basement, 2 gas fireplaces, Large Patio, Landscaped backyard with mature trees, Lots of natural light, Hardwood/tile throughout, Main flr office (id:27910)
Hodgins Realty Group Inc.
32 Quinte View Road
Greater Napanee, Ontario
Escape to the charm of 32 Quinte View Rda cozy 2-bed, 1-bath cottage thats like a warm hug from the moment you step through the door. Rustic touches meet modern comfort in this lakeside retreat. Bring friendsthey'll love the separate boathouse, with guest quarters and electricity, for some privacy. And oh, the view! Its a picture-perfect spot to soak in the tranquility. Spend afternoons sat on the dock or playing in the water and evenings roasting s'mores around the fire, this place is the true cottage experience. But heres the best part: its just a hop across the ferry from all the fun of Prince Edward County. Wineries, parks, beacheseverything you need for the perfect getaway is right here. Welcome to your new favorite hideaway! **** EXTRAS **** Bunkie size is 13 ft by 19 ft (id:27910)
Royal LePage Proalliance Realty
244 Colchester Drive
Oakville, Ontario
Prestigious South-East Oakville! Impressive 100'x151' Huge Lot Located On A quiet street Surrounding the Mature trees!A Charming Brick Home W 3 Car Garage, In Much Desired Eastlake Just Steps To OT High School & Maple Grove PS & EJ James. Minutes Walk To Lake Ontario! With Over 4500 SF Of Living Space W 5+1Bdrm W 5 Bath Home Has A Fantastic Floor Plan For Today's, Office, Living & Dining, Gourmet Kitchen With Breakfast Area Is Filed With Light From SkyLights & Windows And Walk Out To Backyard, Main Floor Laundry, Muskoka Like Family Room W/ Fire Place, Resort-Style West Facing W Brilliant Landscaping & Pool. Spacious Finished Walk Up Basement Features a Big Rec Room, Second Kitchen & Laundry. Ideal Home For A Large Family. (id:27910)
Bay Street Group Inc.
100 Hollywood Court Court
Cambridge, Ontario
Absolutely Stunning Townhouse With 4 Bdrms 3.5 Baths & Double car garage In Cambridge Premium Location. This Beautiful Townhome Is Located Near Highway 401 With Easy Access To Gta And Other Local Areas. Walking Distance To All Significant Anchors Like Walmart, Home Depot, Tim Horton, Canadian Tire, Starbucks Etc. Close To All Amenities And Plaza. Located Less Than 5 Minutes Drive From Hwy 401. Home Features 9 Ft Ceiling on Main & 2nd Level, A Spacious Living Room, Open Concept Upgraded Kitchen With Quartz Countertops, Extended Kitchen Cabinets, Spacious Dining Area & walk out to large Balcony. Master bedroom with ensuite & walk in closet. Spacious Main floor bedroom with ensuite & closet. Don't Miss out this Opportunity. (id:27910)
Homelife Miracle Realty Mississauga
Homelife Miracle Realty Ltd
309 - 58 Lakeside Terrace
Barrie, Ontario
This modern 2-bedroom, 2-bathroom condominium unit boasts a luxurious and convenient lifestyle. The upgraded kitchen features quartz counters, an under-mount sink, a modern tile backsplash, and a kitchen island with matching quartz, creating a sleek and stylish space for cooking and entertaining. Residents can enjoy a range of amenities, including a rooftop terrace and lounge with BBQ facilities, a party room with a pool table, a pet spa, and a guest suite for visitors. With maintenance-free living and underground parking, convenience is paramount. Located just minutes away from shopping centers, Highway 400, schools, parks, and more, this condo unit in the Lakeside Terrace community offers the perfect blend of luxury and accessibility. Additional extras include stainless steel appliances such as a fridge, stove, dishwasher, and built-in microwave, as well as a washer and dryer for added convenience. Don't miss out on the opportunity to elevate your lifestyle in this beautiful condominium unit (id:27910)
RE/MAX Crosstown Realty Inc.
681 Lakelands Avenue
Innisfil, Ontario
Absolutely stunning waterfront property on Lake Simcoe! This custom-built home/cottage offers the epitome of luxury living with full services including gas, water, and sewer. With 50 feet of prime waterfront, enjoy breathtaking views of the islands and stunning sunrises. The property is landscaped, featuring a charming waterside patio area complete with a fireplace, perfect for cozy evenings by the water. Boasting 4 spacious bedrooms and 5 bathrooms, there's ample room for family and guests, with potential for even more. Step inside to an inviting foyer leading to an open-concept main floor adorned with engineered hardwood. The kitchen is a chef's dream with quartz counters, a large island, and top-of-the-line appliances. Host memorable gatherings in the grand dining room, or unwind in the living room with soaring ceilings, a gas fireplace, and panoramic water views. The primary suite is a sanctuary unto itself, offering splendid water vistas, a luxurious 5-piece ensuite with a freestanding soaker tub, and a large walk-in closet. Three additional bedrooms provide comfort and convenience, including one with its own ensuite and two sharing a Jack & Jill bathroom. The bright walkout lower level is perfect for entertaining, featuring a large family/games room, a gym/rec room, a 4-piece bath, and plenty of storage space. Plus, enjoy extras like a Generac generator, custom trim and doors, and engineered hardwood throughout. Conveniently located just 45 minutes from the GTA, this property offers easy access to shopping, restaurants, the GO train, and more. Whether you're a family seeking the perfect retreat or someone craving relaxation by the water, this home is sure to exceed your expectations. **** EXTRAS **** Generac generator, water softener, Reverse Osmosis, air exchanger, garage door openers. (id:27910)
RE/MAX Hallmark Chay Realty
683 Skye Court S
Newmarket, Ontario
Welcome to this delightful semi-detached bungalow nestled in a highly sought-after area offering the perfect blend of convenience and comfort. Situated close to amenities, picturesque trails, Magna Recreation Centre, New Roads Performing Arts Centre, Fairly Lake, public transit routes, and easy access to highways 404 and 400. This home features a great floor plan with an inviting vaulted family room that seamlessly flows into the well-appointed kitchen. You'll appreciate the convenience of the main floor laundry facilities. Move upstairs to a cozy loft sitting area, second bedroom with a well-appointed 4-piece bathroom. The unfinished basement presents endless possibilities offering ample space for customization into a family room, games room, or additional storage area. This property has been meticulously maintained and shows pride of ownership throughout, ensuring a move-in ready experience. (id:27910)
Royal LePage Rcr Realty
120 Homewood Avenue
Toronto, Ontario
Exquisite & Masterfully Custom Built! Showcasing A Stunning Over 4200 Sqft (1st/2nd Flrs) Plus Professionally Fin. W/O Bsmt Of Luxury Living W/Designer Upgrades Throughout. Spent Lavishly On Detail & Material! Very High Ceilings On All Floors, Extensive Use Panelled Wall & Built-Ins, Mirror Accent, Hardwood & Marble Floors, Coffered/Vaulted Ceilings, Modern Led Pot Lights & Roplits, Layers Of Moulding, High-End Custom Blinds, Mahogany Library & Main Dr. 3 Fireplaces & 3 Skylights & 2 Laundry Rms. Solid Tall Doors! Breathtaking Master: Fireplace & 7Pc Ensuit & W/I Closets W/Custom Organizers!!. Gourmet Kitchen W/Quality Cabinets & High-End S/S Appliances. Prof Fin W/O Heated Flr Bsmnt: Wet Bar, H/Theater& Projector, Bdrm&3Pc Bath. Great Location Steps To Yonge St. & All Amenities! **** EXTRAS **** S/S Fridge(48\"),S/S Rangetop & Microwave & Oven, D/Washer, Potfiller. Beveragecooler (Bsmnt). Washer & Dryer. Ac, Cvac. U/G Sprinkler. Nest Thermostat, Multizone Lighting & 6Sec Cameras. (id:27910)
Homelife New World Realty Inc.
58 Lakeside Terrace Unit# 309
Barrie, Ontario
This modern 2-bedroom, 2-bathroom condominium unit boasts a luxurious and convenient lifestyle. The upgraded kitchen features quartz counters, an under-mount sink, modern tile backsplash and a kitchen island with matching quartz, creating a sleek and stylish space for cooking and entertaining.Residents can enjoy a range of amenities, including a rooftop terrace and lounge with BBQ facilities, a party room with a pool table, a pet spa, and a guest suite for visitors. With maintenance-free living and underground parking, convenience is paramount. Located just minutes away from shopping centers, Highway 400, schools, parks, and more, this condo unit in the Lakeside Terrace community offers the perfect blend of luxury and accessibility.Additional extras include stainless steel appliances such as a fridge, stove, dishwasher, and built-in microwave, as well as a washer and dryer for added convenience. Don't miss out on the opportunity to elevate your lifestyle in this beautiful condominium unit (id:27910)
RE/MAX Crosstown Realty Inc. Brokerage
681 Lakelands Avenue
Innisfil, Ontario
Absolutely stunning waterfront property on Lake Simcoe! This custom-built home/cottage offers the epitome of luxury living with full services including gas, water, and sewer. With 50 feet of prime waterfront, enjoy breathtaking views of the islands and stunning sunrises. The property is landscaped, featuring a charming waterside patio area complete with a fireplace, perfect for cozy evenings by the water. Boasting 4 spacious bedrooms and 5 bathrooms, there's ample room for family and guests, with potential for even more. Step inside to an inviting foyer leading to an open-concept main floor adorned with engineered hardwood. The kitchen is a chef's dream with quartz counters, a large island, and top-of-the-line appliances. Host memorable gatherings in the grand dining room, or unwind in the living room with soaring ceilings, a gas fireplace, and panoramic water views. The primary suite is a sanctuary unto itself, offering splendid water vistas, a luxurious 5-piece ensuite with a freestanding soaker tub, and a large walk-in closet. Three additional bedrooms provide comfort and convenience, including one with its own ensuite and two sharing a Jack & Jill bathroom. The bright walkout lower level is perfect for entertaining, featuring a large family/games room, a gym/rec room, a 4-piece bath, and plenty of storage space. Plus, enjoy extras like a Generac generator, custom trim and doors, and engineered hardwood throughout. Conveniently located just 45 minutes from the GTA, this property offers easy access to shopping, restaurants, the GO train, and more. Whether you're a family seeking the perfect retreat or someone craving relaxation by the water, this home is sure to exceed your expectations. (id:27910)
RE/MAX Hallmark Chay Realty Brokerage
6 Hawkins Court
Brampton, Ontario
Location! Location! Location! Fully renovated detached house. A few minutes from City Center, Hwy. 410, and tons of amenities. Brand new kitchen, new floors, new paint, quartz countertop, backsplash, pot lights, renovated stairs, renovated bathroom on the 2nd floor, new paint, close to Bramalea City Centre, Go Transit, Chinguacousy Park, & much more. Extra-Long Driveway to Park 3 Cars. Nice Wooden Patio in the Back Yard for Summer Times. (id:27910)
Save Max Re/best Realty
25 Victoria Street
Halton Hills, Ontario
Welcome to 25 Victoria Street with 2 legal, updated, separate homes - share with family or rental income; great neighbours, walking distance to Go Train, Downtown Georgetown and Halton Trail system; Beautifully renovated and updated in last 5 years; Main 2 storey home w family room addition has 2 upper BRs plus1 BR (on Main) and 2 - 3 pc washrooms, 2nd sep house has 1 bedroom, 1- 3pc WR; , KIT and LR; small 'barn' at rear of property (presently office, exercise & storage) Driveway 2021; custom covered porches at rear of both houses; laundry in both houses; fenced in back yard; custom kitchen cabinetry w/quartz countertops in both houses; perennial gardens; large cement patio in backyard for entertaining (held 120 people seated for wedding); Great 'little' barn for exercise/workshop/office and storage; **** EXTRAS **** california shutters, Navien on demand water heater, dual inverter heat/a/c in 1 BR home (id:27910)
RE/MAX Real Estate Centre Inc.
18 Peter Street
Scotland, Ontario
Uncover a golden residential or investment opportunity tucked away in Scotland's picturesque countryside - a stunning raised ranch property offering generous square footage and luxury, perfectly suited for an in-law suite, extra family space, rental income generation, and increased market value. Impeccably updated throughout, this sanctuary boasts a sprawling 3/4 acre lot, fully fenced for privacy. The property greets you with beautifully landscaped grounds that captivate with undeniable curb appeal. Step inside to find the grand foyer, hinting at the endless possibilities of a secondary suite - a perfect haven for in-laws, guests, & savvy investors. Vaulted ceilings throughout the main level exude indulgence, enhancing the property's presentation and appeal. Savour the convenience of main level laundry, 2 main floor bedrooms, and a fully renovated 4 piece bathroom, catering to your every need. The fully finished basement expands your living options with two additional bedrooms an office, a large rec room with a cozy gas fireplace and a new 4 piece bathroom, ensuring ample space for all. No shortage on storage space with ample storage closets throughout. Park with ease in the insulated double garage or utilize the driveway parking for eight, a rare find indeed! Retreat to the private covered deck, where serenity awaits amidst tranquil surroundings - a peaceful oasis to unwind and recharge. Looking for a property that works for you? Two storage sheds; one insulated with 110 amp service, and an oversized large garden with a water run make your gardening hobby a breeze - all while surrounded by beautifully maintained homes and quaint country living. Don't miss out on this remarkable property and seize the chance to invest in the quiet elegance of stunning Scotland! Schedule your private tour today! (id:27910)
RE/MAX Twin City Realty Inc
18 Laurier Avenue
Richmond Hill, Ontario
Welcome to this absolutely stunning detached house situated in the prestigious Oak Ridges neighborhood. Nestled in a tranquil cul-de-sac avenue and surrounded by custom-built homes, this property is a true gem. Boasting numerous upgrades, this home offers a remarkable living experience. The professionally finished walk-up basement with two separate entrances, kitchen upgraded in 2019, bedroom and full bath completed in 2023, and soundproofing insulation between the basement and main level provide both privacy and the potential for rental income. The main floor features porcelain flooring, while the bathrooms on the main and second floors were renovated in 2022. The master bedroom is generously sized and includes his and hers closets and a luxurious 6-piece bathroom with a double shower and jacuzzi, creating a perfect spa-like retreat.CVC 2023,driveway accommodating 4cars without a sidewalk, close proximity to schools,transit,shopping, Lake Wilcox,6 minutes to keel Go station . **** EXTRAS **** 3 fridge,2 stove,2 washer and dryer, Dishwasher, Microwave, all electrical light fixtures, all window covering , garage remote door ,swing set . Seller And Seller's Agent Do Not Warrant Retrofit Status Of The Bsmt (id:27910)
Century 21 Heritage Group Ltd.
225 Clifton Street
Kawartha Lakes, Ontario
Welcome to 225 Clifton Street, a custom renovated bungalow located within walking distance to all of downtown Fenelon Falls. This home features three bedrooms and two bathrooms. Large living room with lots of natural light, a great spot to relax with your high efficiency wood burning fireplace. Flowing into your sitting room with a brick accent wall. Eat-in kitchen with stainless steel appliances and quartzite counters, this bright kitchen has loads of cupboard space. Walk out to your large back deck , easy to have BBQs in the summer. Off the kitchen brings you to your laundry room with butcher block counters and storage. Primary bedroom offers a walk-in closet and three piece ensuite bathroom. Two additional good-sized bedrooms with a four piece bathroom in between both bedrooms. This home has over 1,500 feet of custom quality renovations & plenty of storage space in the crawl space. Enjoy the outdoors with a new front porch and beautiful perennial gardens that surround the updated double car garage. This home is move-in ready so just pack your things and be pleased with what Fenelon Falls offers! **** EXTRAS **** Directions to Property: County Road 121 to Clifton Street, Follow until #225. (id:27910)
Royale Town And Country Realty Inc.
38 Hebert Street
Guelph, Ontario
This family home sounds like a dream! The towering main foyer has an impressive entrance, and the open kitchen connected to a spacious family room is perfect for gatherings and everyday living. And those walk-in closets in the bedrooms are a fantastic feature for keeping things organized. The layout with a shared entrance bathroom for bedrooms 2 & 3 is so convenient, and the cozy sitting/reading area in the primary bedroom adds a lovely touch of relaxation. With the walk-out basement providing even more living space, including an additional bedroom, recreation room, bathroom, and cold cellar, this home has it all! It's definitely one not to be missed for any family looking for a comfortable and stylish living space. If parks are your thing, it is a quick walk to Pollinator Park & Grange Park Road. For great hiking, rowing and other sports activities, Guelph Lake Conservation Area is minutes away. Don't miss out on this amazing family lifestyle! **** EXTRAS **** Located in a great family neighbourhood in Grange Hill East! Huge backyard with a lovely overlooking deck off the kitchen. Ample parking on the driveway and garage. (id:27910)
Royal LePage Signature Realty
308 Appleby Line
Burlington, Ontario
Exceptional home! This custom-built home is only 2 years new and sits in the highly sought-after Shoreacres neighbourhood. This 2-storey home is 3+1 bedrooms, 3.5 bathrooms and is approximately 2250 square feet plus a fully finished lower level! The main floor consists of a roomy foyer which opens to a large formal dining room with coffered ceilings that is connected to the kitchen by a servery. The gourmet kitchen has a large island, stainless steel appliances, quartz counters, stunning white custom cabinetry and a beautiful backsplash. The kitchen opens to a spacious family room with a soaring 2-storey ceiling, a gas fireplace with feature wall and backyard access. There is also a powder room and functional mud-room with garage access! The second floor of the home includes 3 spacious bedrooms including the primary with a large walk-in closet and spa-like 4-piece ensuite. The 5-piece main bath includes access to both bedrooms and has dual sinks. There is also bedroom level laundry! The lower level includes a 4th bedroom, rec room, 3-piece bath, wet bar and plenty of storage! The exterior of the home includes a 4-car driveway, irrigation system, beautiful curb appeal and a large private backyard. A FEW of the features of this incredible home include: wide-plank engineered flooring on the main and upper levels, 9 ft smooth ceilings with pot lights throughout. (id:27910)
RE/MAX Escarpment Realty Inc.
692 Courtland Place
Burlington, Ontario
Welcome to 692 Courtland Place! This lovingly maintained 4-level home offers a tranquil country-in-the-city feeling. Imagine enjoying your fabulous backyard retreat. The spacious main living room with a large window and wood-burning fireplace offers the perfect spot to sit and relax, but also great for entertaining. Enjoy your completely finished lower that leads out onto a quaint and inviting sunroom. You will find yourself close to the downtown restaurants, shops, schools, Spencer Smith Park, and the Burlington Beach Strip. This is such a wonderful place for you to call home! (id:27910)
Keller Williams Edge Realty
308 Appleby Line
Burlington, Ontario
Exceptional home! This custom-built home is only 2 years new and sits in the highly sought-after Shoreacres neighbourhood. This 2-storey home is 3+1 bedrooms, 3.5 bathrooms and is approximately 2250 square feet plus a fully finished lower level! The main floor consists of a roomy foyer which opens to a large formal dining room with coffered ceilings that is connected to the kitchen by a servery. The gourmet kitchen has a large island, stainless steel appliances, quartz counters, stunning white custom cabinetry and a beautiful backsplash. The kitchen opens to a spacious family room with a soaring 2-storey ceiling, a gas fireplace with feature wall and backyard access. There is also a powder room and functional mud-room with garage access! The second floor of the home includes 3 spacious bedrooms including the primary with a large walk-in closet and spa-like 4-piece ensuite. The 5-piece main bath includes access to both bedrooms and has dual sinks. There is also bedroom level laundry! The lower level includes a 4th bedroom, rec room, 3-piece bath, wet bar and plenty of storage! The exterior of the home includes a 4-car driveway, irrigation system, beautiful curb appeal and a large private backyard. A FEW of the features of this incredible home include: wide-plank engineered flooring on the main and upper levels, 9 ft smooth ceilings with pot lights throughout. (id:27910)
RE/MAX Escarpment Realty Inc.
32 Birch Avenue
Richmond Hill, Ontario
Welcome to this beautiful home located on a quiet cul-de-sac, in the prestigious neighbourhood of South Richvale. The home offers approximately 4,200 sq. ft of bright and spacious living space, maintained to show pride of ownership. The two-story floor-plan includes 4 large bedrooms, 4 bathrooms, with an open concept layout that connects the kitchen and breakfast area with the family room for ease of entertainment. The kitchen walks out to the maintenance free composite flooring deck with beautiful gardens. A main floor office provides a modular workspace. The garage offers updated apoxy flooring and storage with convenient access to the main floor laundry room. The bathrooms are updated for modern comfort. Mature trees and gardens surround the property to provide privacy and natural beauty. A family oriented neighbourhood with a variety of excellent schools, great parks, recreational amenities, convenient access to public transit and nearby shopping options. Neighbourhood landmarks include the Richvale Community Centre, Richvale Athletic Fields, Richvale Public Library, Richmond Hill Golf and Country Club, Hillcrest Shopping Centre and conservation parklands to enjoy. While there is easy access to Highways 400/407 and 7, public transit via YRT and GO Train at Richmond Hill & Rutherford stations are also convenient options. (id:27910)
RE/MAX West Realty Inc.
68 Seymour Street
Madoc, Ontario
Welcome to your dream home! This charming raised bungalow offers a bright and open concept living space, perfect for comfortable living and entertaining. Featuring 2 spacious bedrooms and 1 bath, this home boasts convenience with its proximity to shopping, parks, and restaurants all just a stone's throw away. Step outside to your fully fenced yard, complete with an inviting interlocking patio area, ideal for enjoying those warm summer evenings or hosting BBQs with friends and family. The lower level of this home holds incredible potential with space for 2 additional bedrooms, a recreational room, bathroom, and a convenient laundry room a blank canvas awaiting your personal touch and creativity. Don't miss out on the opportunity to make this house your forever home. (id:27910)
Royal LePage Proalliance Realty
7750 Eastview Road
Guelph/eramosa, Ontario
Experience the perfect blend of pastoral charm and urban convenience in this exquisite century home, a rare gem on the cusp of the city limits. Set on a sprawling 2.7 acres, this stunning property blends seamlessly into the lush landscape, offering a tranquil escape with the excitement of city life just steps away. This majestic home boasts five generously sized bedrooms, including two primary suites-one on the main level with a barrier-free ensuite, and another upstairs alongside three other spacious bedrooms. Each room captures the essence of refined living with a touch of historic elegance. The heart of the home is the custom-designed Barzotti kitchen, featuring striking exposed brick walls that echo the rich history of the building. This culinary haven is designed for both function and style, leading into a grand dining room that makes hosting a delight. The expansive living room, awash with natural light and breathtaking views, offers a peaceful retreat. Below, a large recreation room and plentiful storage meet all your familys needs. Outside, the property excels with a charming second-floor balcony and a timeless front porch, ideal for enjoying serene mornings or vibrant sunsets. An outdoor fireplace and dining area invite you to immerse yourself in natures beauty. For the hobby enthusiast, a vast garage and workshop with ample attic space await your creativity. Whether its vintage cars or woodworking, the possibilities are endless. This property is not just a home its a lifestyle, offering everything from a peaceful walk to school to a casual drink at a local restaurant. Witness the allure of this exceptional home for yourself and seize this unparalleled opportunity. (id:27910)
Royal LePage Royal City Realty Ltd.
21 Butternut Court
Belleville, Ontario
Welcome to 21 Butternut Court A Stunning Bungalow in the Heart of Belleville, Step into this beautifully designed 3+1 bedroom, 3 bath bungalow that offers modern elegance and practicality. As you enter, you're welcomed by an expansive open concept living space that seamlessly blends comfort with contemporary style, perfect for both relaxing and entertaining guests. The heart of this home is the modern kitchen, featuring sleek quartz countertops and high-end appliances, complemented by a spacious dining area.Adjacent to the kitchen, sliding glass doors open onto a beautifully crafted deck. Descend to a meticulously maintained fenced backyard, perfect for outdoor gatherings and your personal enjoyment. The yard's landscape is both charming and functional, equipped with a garden shed for extra storage.Inside, the spacious double car garage includes direct entry to the home, enhancing convenience. The finished basement is a highlight, providing a fourth bedroom with its own en suite, a bright recreational room ideal for family activities, and ample storage to keep your home organized.Throughout the house, state-of-the-art LED lighting ensures each room is both beautifully illuminated and energy-efficient. This home's thoughtful design and attention to detail are evident in every corner. Located just a short drive from Highway 401 and close to CFB Trenton. The neighbourhood boasts a variety of amenities, including walking trails, top-rated golf courses, Pickleball courts, enriching your lifestyle with convenience and leisure opportunities. Experience the perfect blend of luxury, comfort, and practicality at 21 Butternut Court, this home is ready to offer its new owners a truly exceptional living experience. (id:27910)
Royal LePage Proalliance Realty
1166 Huron Street
Peterborough, Ontario
Would you like to live on a quiet street tucked away in Peterborough's North End? Check out this 4 level backsplit located in a great family neighborhood. The front entrance has been extended to include access to the garage from inside the home. A kitchen renovation completed with lots of solid surface (Silestone) counterspace plus pull out pots and pans drawers in a large pantry. The upper floor has 3 bedrooms and a bath with a soaker tub. There is a gas fireplace in the lower level family room with a walkout to a fully fenced backyard; a 4th bedroom and a 3 piece bath complete this level. Down into another level is a craft/games room and ample storage underneath the garage. The yard boasts lots of perennials, a deck, and even a tree house. This meticulous home has numerous upgrades, is close to parks, schools, Trent U, walking trails, and is pre-inspected. **** EXTRAS **** Hydro One $2,472.00 approx. yearly. Enbridge $50.00 approx. monthly. Water/Sewer $800.00 approx. yearly. HWT Rental 12.00 monthly. Sq ft above grade 1,841 as per iguide floor plan. (id:27910)
Century 21 United Realty Inc.
51 Sparrow Avenue Unit# 60
Cambridge, Ontario
Gorgeous End Unit Townhouse With Modern Concept Layout offers 3 Bedroom 2.5 Washroom. The main floor features an open-concept layout, creating a bright and airy atmosphere. The kitchen is equipped with ample quartz counter space and a breakfast bar with seating. It seamlessly flows into the dining area and living room, which has sliders leading to the balcony. Additionally, there is a convenient powder room. On the upper level, you will find 3 bedroom, The primary bedroom boasts a ensuite bathroom & closet. There is also a 4-pc bathroom and a laundry area on this level for added convenience. Fully upgraded unit with laminate flooring, pot lights , Stained stairs matching floor & freshly painted. Move in ready !!! (id:27910)
Homelife Miracle Realty Ltd
273 Primrose Lane
Newmarket, Ontario
Welcome to your dream home in the heart of Bristol London, Newmarket! this exceptional four-bedroom detached home located in a convenience location close to all amenities such as Upper Canada Mall. Boasting a legal two-bedroom basement apartment for extra income, it offers not only ample living space but also the potential for a third unit, with all rough-ins already in place. Perfectly positioned near bustling shops and the Go station, residents enjoy easy access to amenities and transportation. Whether seeking a spacious family abode or an investment opportunity, this property seamlessly blends versatility with prime location, promising a lifestyle of utmost ease and potential. Whether you're enjoying the spacious living areas, relaxing in the well-appointed bedrooms, or exploring the vibrant community, this property offers the perfect blend of comfort and accessibility for modern living. **** EXTRAS **** All existing appliances; 2set of Fridge, Stoves, Built-In Dishwasher, Washer, Dryer, All Elfs and window coverings, Garden Shed. (id:27910)
RE/MAX Hallmark Maxx & Afi Group Realty
85 Chayna Crescent
Vaughan, Ontario
Sitting in the heart of Patterson in Vaughan. Mins to parks, schools, trails, Go station, etc. Surrounded In Detached Double Garage House Neighborhood On A Child-Safe Tranquil Cul-De-Sac Street. A luxuriously renovated Freehold END UNIT Townhouse. Extended Driveway which can park a minimum of 4 cars altogether. Breathtaking Open Concept Layout! Luxury Upgrades T-Out Modern Kitchen With Quartz Countertops. Engineering Hardwood Floors; 3-Sided Gas Fireplace in Family Room. 9Ft Ceiling on the Main Floor. Chic Lights, Pot Lights. Newly Upgraded Bathrooms, Powderoom & Spa-like 4Pc Master Ensuite! Fully Professionally Finished Basement With New Laminate Floor! Perfect For Entertainment! South Facing Yard With Large and Newly Painted Deck. Large and New Garden Shed! **** EXTRAS **** Existing Light Fixtures, Existing Window Coverings, Stainless Steel Kitchen Appliances & Washer & Dryer. (id:27910)
Keller Williams Empowered Realty
413 Empress Avenue
Toronto, Ontario
Spectacular New Custom Home with A Unique Architectural Design*~5,500 Sq.Ft*Of Elegant Living Space,In Heart Of Willowdale East Area,Steps Away From Park,Tennis Court, Best Schools (Earl Haig S.S, Bayview M.S,Hollywood P.S), Ttc, Subway,Bayview Village Mall&Ravine!Spent Lavishly On Opulent Features:Beautiful White Designed Pre-Cast Facade(s) with Copper Accent,Abundance of Natural Light through Lots of Windows!White Oak Wide Hardwood Flr, Led Potlight& Crown Moulding Thru-Out! 4+2 Bedrm & 7 Washrm, Coffered Ceiling,Soaring Cling Height,Paneled Wall in Living,Dining Rm,Hallways&Staircase!Every Room Has Own Ensuite!Two Main Entrance!Office with A Big Storage!Gourmet Kitchen W/Top Appliance&Large Pantry&Breakfast Area W/O To Patio&Deck!Family Rm Includes Modern Shelves&Gas Fireplace W/Stone Mantel.Large Master With W/I Closet&Skylit&6Pc Ensuite&Automatic Toilet! 3Skylights! Finished W/O Basement With Rec Rm,2 Bedrm&Two Bath! Interlock for Driveway,Sides,Front Pathway&Patio! Basement Hydronic Radiant Flr Heating!! Quartzite Natural Stone on Kitchen Countertop&Island&Fireplace&5Washroom Countertops,2 washrooms have Calacatta Marble countertops.Led Mirror in Washrooms. **** EXTRAS **** *Varnish for Hardwood Floor will be done before closing* City Curb Cut Will be done by Closing. (id:27910)
RE/MAX Realtron Bijan Barati Real Estate
15 Vanier Court
Kawartha Lakes, Ontario
This stunning waterfront home, architecturally designed and rebuilt in 2012, showcases top-of-the-line construction materials, resulting in a solidly built 4-bedroom, 3-bathroom residence. The thoughtfully crafted floor plan is ideal for year-round living and entertaining, complemented by the convenience of Municipal water and sewer services. Enjoy breathtaking lake views framed by premium windows throughout the home. Experience the luxury of wood flooring with controlled in-floor heating, a rare and comfortable feature. The open kitchen boasts a vented gas stove, new fridge, quartz counters, a walk-in pantry, and a striking built-in showcase cabinet. Dine indoors or out in the 3-season sunroom leading to the stone patio. The well-established perennial gardens and mature trees offer a perfect balance of beauty and shade. Rockery stones line the front and back of the property, enhancing the landscape. The oversized triple car garage features heated floors and an EV charging station, catering to car enthusiasts. Direct waterfront access allows for boating on Sturgeon Lake or cruising through the locks on the Trent Waterway. Additional highlights include main floor laundry, a gas fireplace, parking for 8 vehicles, proximity to beach park and town, a permanent dock with a wet boathouse, a guest bunkie for 2, and a wade-in shoreline with Aquathruster. Don't miss the video tour of this luxurious lakeside living experiencesimply move in and enjoy! (id:27910)
Affinity Group Pinnacle Realty Ltd.
187 King Street E
Cramahe, Ontario
Welcome to over 2,000 square feet of true one- level living space in this charming bungalow. Looking to expand your family, reside in a country setting, or slow life down and enjoy your days in a home without stairs? This spacious four bedroom, two full bath, home is larger than it appears, offering ample space for comfortable living, with fenced backyard, and two additional sheds, perfect for your storage needs. Inside discover the practical layout that nicely separates the family space from the individual bedrooms, ensuring privacy for everyone. Make new memories in the heart of the home with family and friends in the spacious combined kitchen and dining room, with patio doors opening to the backyard. Relax in the spacious living area while enjoying the warmth of the fireplace. Unwind in your own private oasis with a large backyard retreat, complete with pool and hot tub. Whether you are hosting a barbecue or enjoying a quiet evening under the stars, this space is perfect for relaxing and entertaining. Nestled in the community of Colborne with easy access to the 401, this home provides a tranquil retreat from the hustle and bustle of daily life. (id:27910)
Coldwell Banker - R.m.r. Real Estate
60 - 51 Sparrow Avenue
Cambridge, Ontario
Gorgeous End Unit Townhouse With Modern Concept Layout offers 3 Bedroom 2.5 Washroom. The main floor features an open-concept layout, creating a bright and airy atmosphere. The kitchen is equipped with ample quartz counter space and a breakfast bar with seating. It seamlessly flows into the dining area and living room, which has sliders leading to the balcony. Additionally, there is a convenient powder room. On the upper level, you will find 3 bedroom, The primary bedroom boasts a ensuite bathroom & closet. There is also a 4-pc bathroom and a laundry area on this level for added convenience. Fully upgraded unit with laminate flooring, pot lights , Stained stairs matching floor & freshly painted. Move in ready !!! **** EXTRAS **** It offers easy access to various amenities and is conveniently situated close to schools and Green Gate Park. (id:27910)
Homelife/miracle Realty Ltd
1004 - 1359 Rathburn Road
Mississauga, Ontario
OPEN HOUSE: Sunday, June 23rd 12pm-2pm At This Beautiful, Bright and Spacious 1 Bedroom + Den w/Amazing SE Facing Panoramic Skyline Views! 655 Sq.Ft. of amazing space! 9FT Ceilings, New Wood Flooring(2021), Totally Carpet Free!! Open Concept Layout, 24 Hour Gated Security, Close to Shopping, Transit, All Major Highways (401,403, QEW&410) and Schools. Great Building w/Amazing Amenities! Excellent Walk-Score-No Car Required! Steps Away from Rockwood Mall. All Utilities Included! 1x Parking and 1 x Locker Included. Includes Kitchen Pantry, Large Coat/Storage Closet, Den Can Be Used As A Home Office or 2nd Bedroom! Great For First-Time Home Buyers, Downsizers and Investors! Don't Miss This Great Opportunity To Own This Unit in this Great Family Neigbourhood!!!! **** EXTRAS **** S/S Fridge, S/S B/I Dishwasher, Stove, Micro-Range Hood, Stacked Clothes Washer and Dryer, All Window Coverings, All Elfs. (id:27910)
Ipro Realty Ltd.
2 Connaught Avenue
Whitchurch-Stouffville, Ontario
Public Open House Saturday June 22nd From 1:00 To 2:00 PM. Welcome To Your Cottage Retreat In The GTA. Rare Bungalow In Prestigious Preston Lake Community. Convenient Location - Close to Highway 404, Bloomington GO Station, Multiple Golf Courses, Schools, Shops, Parks & More. 2,016 Square Feet As Per MPAC. Finished Basement Is 1,100 Square Feet As Per MPAC. Custom Designed & Built Home. Energy Efficient, Passive Solar. Access to Solarium. Walkout To Deck In The Backyard. New Roof (2019), Quartz Kitchen Counter-tops With Stainless Steel Appliances (2017), New Ensuite Shower (2022), New Water Treatment (2022). Walkout To Front Balcony From Living Room. Cold Room. Bright & Spacious. Well Maintained. Click On Virtual Tour To See 4K Video. Don't Miss Out On This Gem! **** EXTRAS **** Fridge, Stove, Dishwasher, Rangehood, Washer & Dryer, Electrical Light Fixtures, Window Coverings, HRV Air Exchanger. Annual Access To Preston Lake Approximately $150 - Includes Lake Use, Beach & Playground (id:27910)
RE/MAX West Realty Inc.
34 Kalmar Crescent
Richmond Hill, Ontario
This Beautiful perfect 3 Bdrms * 4 Washrooms * Semi-Detached * Professionally Newly Upgrated Kitchen *Over Size Porch, In One Of The Most Desirable Family Friendly Neighborhood * Minutes From Parks & Trails, Lake Willox and The New King Township Recreation Centre * Steps Away From High-Rated Schools including IB Program, French Immersion and Special Programs * Direct Access from the Garage for Comfort * Gorgeous Newly Renovated Kitchen * Eat-In Kitchen W/ S/S Appliances * W/2 Year Hot Tub & Gazebo * Professionally Finished Basement * Stunning Backyard with the Prime Location! Seller & Seller Agent Do Not Warrant For Retrofit Of The Bsmt. Don't Miss! **** EXTRAS **** Central Vacuum (id:27910)
Homelife Eagle Realty Inc.
59 Forchuk Crescent
Quinte West, Ontario
On a sought after crescent in Quinte West you will find this one owner back split that has been meticulously cared for and updated over the years. From the moment you enter the home you will feel its warmth, inviting you to come on in and stay awhile. The memories made here are special and countless, and now it opens its doors so someone new can start to make wonderful memories as well. Offering 4 bedrooms plus 3 baths and over 2150 sq feet of living space this home offers a blend of spaces to enjoy together plus space to relax apart. With Hardwood floors throughout the main und upper level and california shutters to provide privacy and light control the living room beckons you to come on and sit and enjoy. The thoughtfully updated kitchen with breakfast area that leads to the fenced back yard and outdoor living is amazing. The family room with cozy gas fireplace offers space to relax or entertain in plus the lower levels offers a great play room, or games room. The laundry area, is cheerful and bright, and the utilities are cleverly hidden out of sight. Topped off with a double car garage, this home offers so much. Come have a look you won't be disappointed. Close to parks, schools, shopping and moments from the marina, and all this area has to offer. (id:27910)
RE/MAX Quinte Ltd.
41 - 41 Baronwood Court
Brampton, Ontario
Location is a key factor when buying a home for your family. Nature lovers ideal setting. This lovely 3 bedroom 2 washroom townhome features walk out basement with direct access to miles of nature trails along the Scenic Etobicoke Creek. Picturesque views from dining and living room. Kitchen offers added cabinets and counter space. New Laminate flooring in living and dining room. Newer broadloom in all bedrooms. Ground level basement offers plenty of space for 4th bedroom and rec. room. The small enclave of townhomes is ideally situated within a short walk to shopping, schools and Carrefour Des Jeunes, French school is just a stones throw away. Great opportunity for first time home buyers, or empty nesters looking for care free exterior maintenance. Low monthly fees cover grass cutting, snow removal, roof, windows, front doors, building insurance and water. Outdoor pool is located within the complex and surrounded by spectacular views of nature. (id:27910)
RE/MAX Realty Services Inc.
59 Lankin Boulevard
Orillia, Ontario
FULLY RENOVATED WATERFRONT HOME WITH HIGH-END FINISHES & EASY ACCESS TO LAKE SIMCOE! Welcome to 59 Lankin Blvd. This dream waterfront retreat is nestled off Highway 12, offering unparalleled convenience and luxury living. This meticulously crafted property is just a 10-minute drive from essential amenities, including groceries, shopping centers, restaurants, Soldiers Memorial Hospital, and even a Starbucks. Situated on the serene Lankin Canal, this picturesque home grants direct access to the stunning waters of Lake Simcoe from your own backyard. Enjoy unobstructed views of the adjacent nature reserve, ensuring a tranquil ambiance. This move-in-ready four-level backsplit home has undergone a complete renovation. It boasts a newly paved driveway, a new front deck, windows, and maintenance-free siding. Step inside to discover a freshly painted, modern interior exuding sophistication. The heart of the home is the custom kitchen featuring stone countertops, a large breakfast bar, two-tone cabinetry, and new built-in stainless steel appliances. Entertain effortlessly in the bright and open living and dining area, complete with a built-in dry bar and a wine fridge. Upstairs, two bedrooms await, including a primary suite with a magazine-worthy 5-piece semi-ensuite bathroom and a generous walk-in closet. A striking gas fireplace is a focal point in the secondary living area, with a walkout onto the new deck, where you can soak in the picturesque views of the expansive backyard and water. The adjacent mudroom boasts a new washer and dryer, a second fridge, and an additional walkout to the backyard with convenient access to a full bathroom for effortless summer entertaining. The versatile lower level offers two bedrooms and two bonus spaces, which are perfect for guests or extended family. Outside, the large backyard provides ample space for summer activities, with a brand-new floating dock ready to accommodate your boat, paddleboards, canoes, and kayaks. #HomeToStay (id:27910)
RE/MAX Hallmark Peggy Hill Group Realty
3300 Leach Road
Hamilton Township, Ontario
Discover The Charm Of Country Living! Nestled On 40.38 Acres Of Stunning Land, This Beautifully Updated Farmhouse, Originally Built In 1870 & Meticulously Renovated, Blends Historic Character With Modern Comforts. This Cozy Home Features Three Bedrooms, Including A Main Floor Master Suite, & Two Bathrooms, Offering Ample Space For Relaxation & Entertainment. A Convenient Main Floor Office Makes Remote Work A Breeze. The Heart Of The Home Is The Updated Kitchen, Perfect For Both Cooking Enthusiasts & Casual Dining. It Boasts Quartz Countertops, A Walk-In Pantry, A Quartz Island With Seating, & A Beverage Fridge. Gather With Family & Friends In The Inviting Family Room, Complete With Vaulted Ceilings & A Floor-To-Ceiling Propane Gas Fireplace, Creating A Cozy Atmosphere Year-Round. Outside, The Expansive Acreage Invites Exploration & Enjoyment Of Natures Beauty. Relax On The Welcoming Wrap-Around Porch, Ideal For Soaking In Serene Views & Gentle Breezes On Lazy Afternoons. For Bug-Free Outdoor Lounging & Dining, There's A Screened-In Porch - A True Outdoor Oasis. Additionally, The Property Includes A Barn That Is In The Process Of Being Converted Into A Two-Bedroom Additional Dwelling Unit. This Offers Flexibility & Potential For Accommodating In-Laws Or Guests. Experience The Tranquility & Allure Of Rural Living While Enjoying Modern Conveniences In This Captivating Farmhouse Retreat. Don't Let This Opportunity Slip Away - Make This Idyllic Property Your Own Sanctuary Today! **** EXTRAS **** Existing Refrigerator, Stove, B/I Dishwasher, Beverage Fridge, Propane Fireplace, Washer, Dryer, All Electric Light Fixtures/Fans, All Window Coverings, Propane Gas Furnace, Barn (id:27910)
Royal Heritage Realty Ltd.
13 Esther Anne Drive
Orillia, Ontario
Welcome to 13 Esther Anne Dr., a charming residence nestled in one of Orillia's desirable neighborhoods. Conveniently located near schools, parks, shopping, and dining options, this home offers the perfect blend of tranquility and accessibility. There are 3 bedrooms and 1 full bathroom on the main floor with a large sized living room. The kitchen is spacious and has a cute breakfast nook for family meals. The in-law suite in the lower level, has an eat-in kitchen, bedroom, and large living room. There are laundry appliances on both levels. The exterior has had a new roof, soffit and facia and aluminum capping in 2021. New front porch and decks at the front and rear of the home in 2019. And in 2017, the front door was replaced, new window glass in all widows, repointing of all exterior brick and the addition of new window sills to all the windows. Don't miss this opportunity to own a stunning home in a wonderful neighborhood. Schedule your private tour today and experience the charm of 13 Esther Anne Dr. for yourself! (id:27910)
Sutton Group Incentive Realty Inc.

