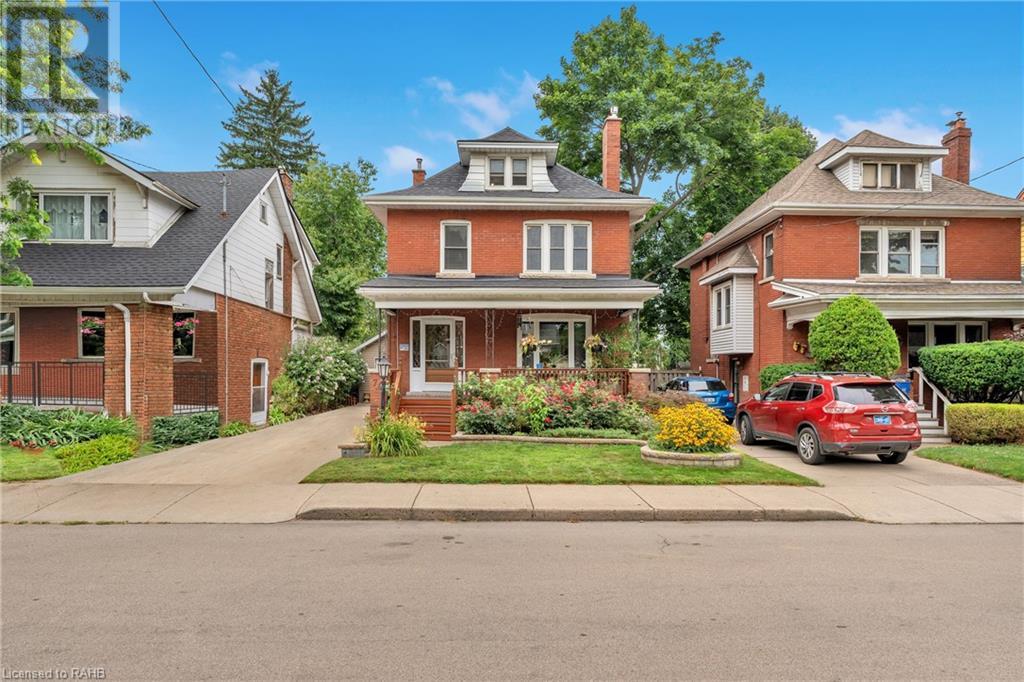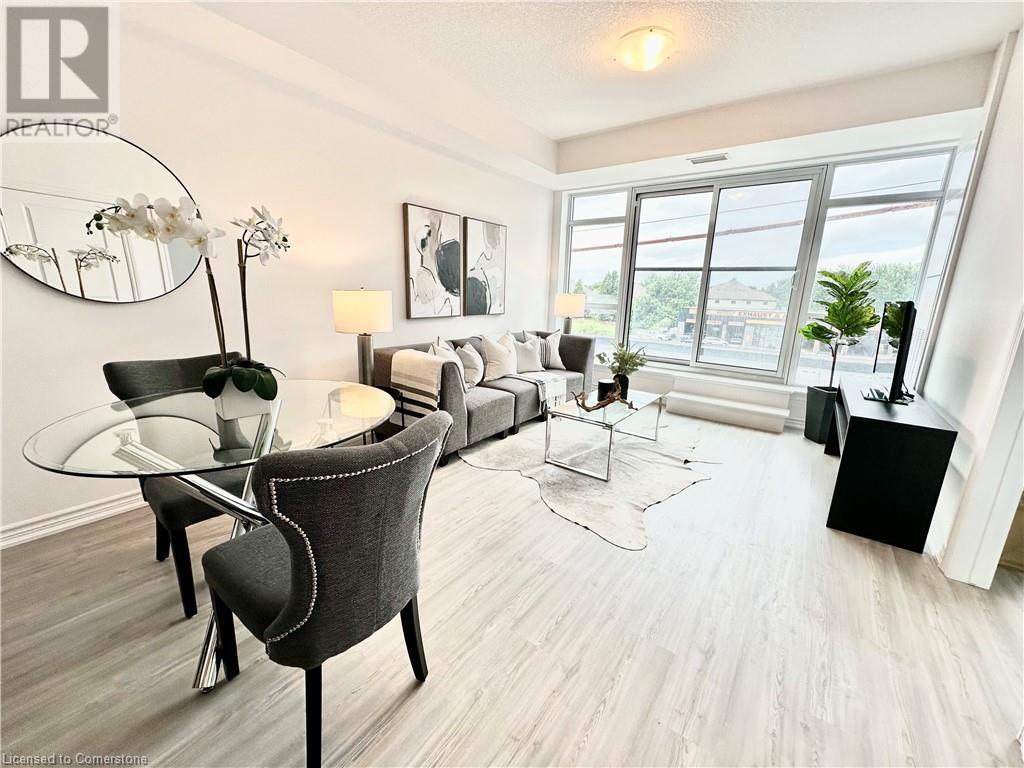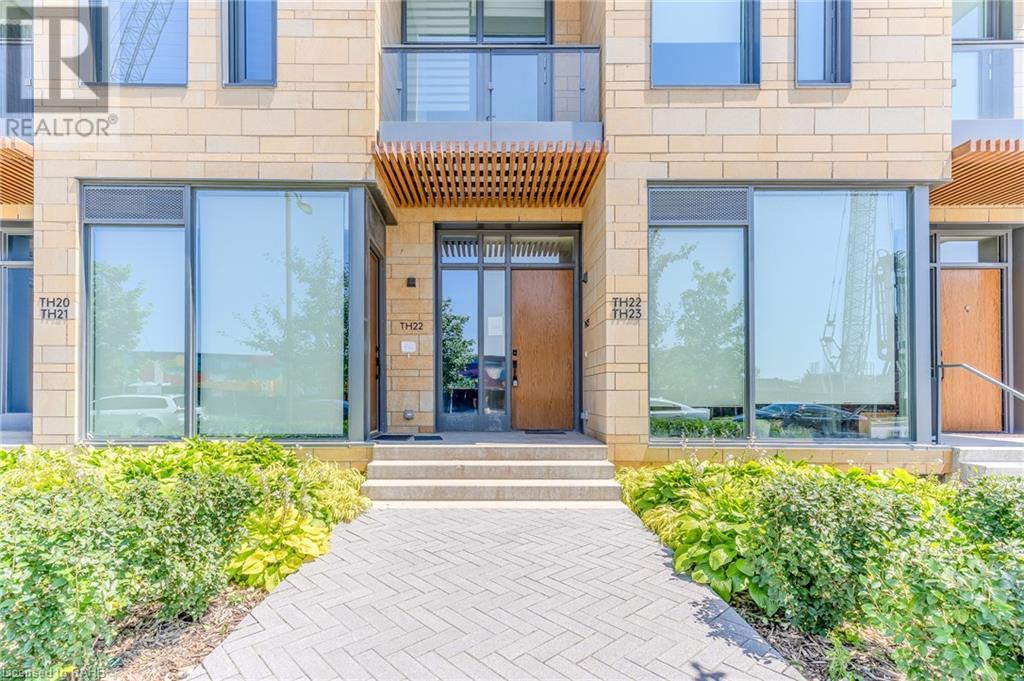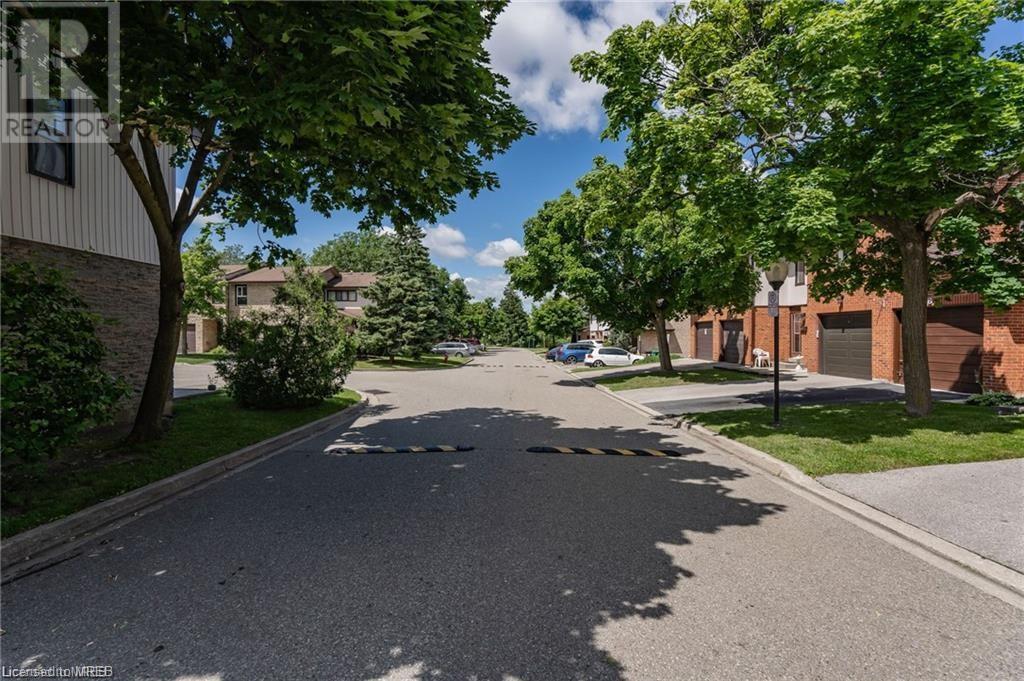87 Locheed Drive
Hamilton, Ontario
ATTENTION DUAL FAMILY BUYERS SEEKING IN-LAW SUITE. This newly renovated (2023) bungalow is not one to miss! Enjoy the open-concept main floor w/double kitchen islands and cozy built-in dining nook. Enter through separate entrance or pass through connecting door that leads to brand new lower unit with additional open-concept living area and oversized primary bedroom + second bedroom perfect for home office or nursery. Then exit via the separate side entrance to outdoor deck area covered by retractable awning (2018) steps from in-ground pool (3'-8') with new filter (2024), pump (2024), and liner replaced (2018). **DRIVEWAY WAS JUST REPAVED SEPTEMBER 2024**. Furnace/air conditioner motor replaced (2018). Walking distance to park + elementary school. RSA (id:27910)
Jim Pauls Real Estate Ltd.
46 Redtail Crescent
Hamilton, Ontario
Well-maintained 2 storey detached home in sought after West Mountain & Ancaster board. Conveniently close to schools, shopping area, public transit, park, community centre. 3 bedrooms 3 bathrooms with Double garage, double driveway. Property landscape is well maintained. Main floor features large eat-in kitchen, formal dining room, living room. Stairs lead to a spacious family room above the garage featuring a fireplace. 2nd floor offers you 3 bedrooms and 2 bathrooms.Basement with abundant storage,side entrance,roughed in bath and possible 2 bedroom suite. The backyard is spacious and includes a large-sized covered deck to enjoy. Quick access to Hwy 403 and Lincoln PKWY, minutes away from Mohawk College, McMaster Uni, Hamilton Int. Airport, St. Joseph Hospital, and Hamilton GO Station. (id:27910)
RE/MAX Escarpment Realty Inc.
3016 Islington Avenue
Toronto (Humber Summit), Ontario
Great location, Transit at your front door, Parking for two vehicles, Easy access to a major Highway. This townhome has the best of both worlds, Easy access to the garage off a quiet street, play area for the family and easy access for commuters This home has some great features including, Granite countertops open concept main floor, walk out from the family room and two good size bedrooms. Just move in **** EXTRAS **** fridge stove washer dryer dishwasher, electric dishwasher (id:27910)
RE/MAX Realty Specialists Inc.
1943 Asphodel 11th Line
Asphodel-Norwood, Ontario
100 acre property with a story and a half house that has started to have renovations but needs to be finished. Large living room, open kitchen and dining room and large family room. Upper level has a large primary bedroom, a four piece bath and a smaller second bedroom. Spectacular views. Land is presently being rented. Approximately 65 acres of workable land. (id:27910)
Ball Real Estate Inc.
0 1st Line E
Trent Hills, Ontario
This 16.8-acre wooded parcel on Anderson Island, just minutes from Stirling and the Trent River, offers a rare opportunity to own a pristine piece of nature. The property is mostly zoned as Environmental Protection (EP), ensuring that its lush forest and diverse wildlife are preserved for years to come. The dense canopy of mature trees provides a stunning backdrop for anyone seeking privacy and a connection to the natural world. Whether you're dreaming of creating a secluded retreat, exploring potential eco-friendly development, or simply enjoying a serene escape, this land is a hidden gem waiting to be discovered (id:27910)
Royal LePage Proalliance Realty
8 Appleton Trail
Brampton, Ontario
METICULOUSLY MAINTAINED FAMILY HOME WITH IN-LAW POTENTIAL IN THE DESIRABLE PEEL VILLAGE. Perfectly situated in a family-friendly neighborhood, you find yourself within walking distance to Peel Village Golf Course and public transit, close to TD Cricket Arena, 410 & 407 Highways, and fall within an exceptional school district. As you step through the front door, you are greeted by a bright and welcoming foyer. The spacious main floor layout creates the ideal setting for entertaining guests or enjoying a peaceful retreat as you enter the Living Room. A spacious and inviting family room accommodates ample room for movie nights, lively conversations, or quiet nights at home. The functional layout ensures a seamless flow into the large eat-in kitchen featuring timeless cabinetry, double thick granite countertops, ceramic backsplash, undermount sink, and pot lights. The cozy and informal eat-in area features a walkout to a private backyard deck. Step into the formal dining designed to seat even the largest of gatherings, this expansive space offers ample room for family feasts and special occasions. You will find the private quarters of the home as you head up the staircase, where comfort and tranquility take center stage. The primary bedroom features an expansive space for your end of day retreats and showcases a walk-in closet, and a 5-piece ensuite. The 3 well-appointed bedrooms on the upper level share the updated 4-pc main bath with porcelain tiles and granite countertops. Moving to the lower level, you will find a beautifully finished space featuring a second full kitchen. Perfect for accommodating multi-generational families this space can also help offset costs with increased income potential. The rec room can be divided into an additional bedroom further maximizing the potential for this in-law suite and offers a well-appointed rough in washroom. A cold cellar adds extra storage, ideal for wine enthusiasts or food preservation. Schedule your viewing today! (id:27910)
RE/MAX Hallmark Chay Realty Brokerage
74 Balmoral Avenue S
Hamilton, Ontario
Welcome to this stunning 2.5-story home located just steps from the Escarpment and a short walk to Gage Park. This charming residence offers the perfect blend of character and modern updates. Step inside to find a sunlit interior featuring bamboo and hardwood flooring throughout, with newly carpeted stairs adding a cozy touch. The home has been freshly painted, creating a bright and inviting atmosphere in every room.With 4 spacious bedrooms, there's plenty of space for a growing family. The finished basement offers the potential to create an in-law suite, providing flexibility for multi-generational living.Outdoors, enjoy the tranquility of the beautifully landscaped garden, perfect for relaxing or entertaining. The large detached garage includes an extended workspace, ideal for hobbies or a home workshop. This home combines comfort, convenience, and charm in one of the most sought-after locations. Don't miss the opportunity to make it yours! (id:27910)
RE/MAX Escarpment Realty Inc.
8 Maitland Street
Thorold, Ontario
This legal duplex features two well-maintained units: a 2-bedroom, 1-bathroom unit, and a 1-bedroom, 1-bathroom unit. Recent updates include a new rear deck, a newer roof, and updated electrical. The property sits on a good-sized lot, providing ample outdoor space. Conveniently located near public transit, the 406, the QEW, and just a short drive from Niagara Falls, it combines functionality with prime location benefits. Vacant possession is available starting October 1, 2024, making it an ideal opportunity to add to your rental portfolio or outstanding opportunity to live in one unit and rent the other. (id:27910)
RE/MAX Escarpment Golfi Realty Inc.
1001 - 8 Tippett Road
Toronto (Clanton Park), Ontario
Excellent Opportunity For Investment and/or Personal Living. One Locker, Laundry On Suite. Access Close Walk to Wilson Subway Station & TTC Wilson Buses Hub . Close To All Amenities ; Yorkdale Mall, Costco, Restaurants, Highway. Brand New Building, Great Amenities, Concierge, Pet Spa - Gym , Party room, Rec Room, Guest Suite, BBQ Courtyard, Wifi Lounge Room , Kids Play Room & Splash Pad. Brand New Appliances. (id:27910)
Century 21 Percy Fulton Ltd.
460 Dundas Street E Unit# 304
Waterdown, Ontario
Welcome to this well-appointed 1 bedroom unit located in the newly built Trend 2. Be impressed by the upgraded luxury vinyl flooring, quartz countertops w/breakfast bar and subway-tiled backsplash, which are perfect compliments to the Stainless steel appliances. The floor-to-ceiling windows allow for tons of natural light along with an amazing northwest view of the escarpment. The 4pc Bathroom has upgraded tiling and the bedroom also features a large window and spacious closet. The building has amazing amenities such as roof-top bbq's and patio seating along with fantastic main floor party room and bike locker, to name a few. Geothermal heating/cooling helps to keep your utility bills LOW! In-suite laundry, 1 Parking spot and locker are included! This unit will not disappoint! (id:27910)
RE/MAX Escarpment Realty Inc.
91 Cabinet Crescent
Vaughan (West Woodbridge), Ontario
Welcome to this beautifully upgraded residence nestled in the community of West Woodbridge, offering a blend of comfortable and modern living. As you step inside, smooth ceilings adorned with pot lights create a warm and inviting atmosphere, complemented by elegant tile flooring leading to the kitchen. The charming kitchen features new stainless steel appliances, and white laminate countertops, combined with the breakfast area where the family can prepare and enjoy meals together. Down the hall, gleaming hardwood floors lead to the additional living areas. Relax and unwind in the living room, which boasts expansive windows with views of the beautiful front yard and allows abundant natural light to enter the space. Enjoy the warm fireplace in the family room, which offers seamless access to the dining, and a walk out to the private and spacious backyard. The backyard offers ample space for the family and guests to gather, or for avid gardeners to utilize. Upstairs, the hardwood flooring continues throughout the inviting and spacious bedrooms. Your primary bedroom boasts a large walk-in closet, and a 4pc bath and offers a true retreat. The additional 3 bedrooms on the same level have their own closet spaces and a shared 3 piece bath. Convenience is key with the main floor offering easy access to the 2-car garage and a walkout basement apartment. The basement features, a bedroom, rec room, dining, kitchen, laundry and a 3 pc bath complete with a separate entrance- perfect for extended family living or potential rental income. Explore the possibilities and make this home your next home! **** EXTRAS **** Main floor powder room and 2 upper level washrooms have been fully renovated. Conveniently located close to amenities including shopping & grocery stores such as Costco, Fortinos, No Frills, Vaughan Mills & major hwys 427 and 407 and more! (id:27910)
Sam Mcdadi Real Estate Inc.
38 Irwin Drive
Barrie, Ontario
This beautifully updated 5 bedroom, 4 bathroom home has 3294 square foot finished with a walkout to a private and quiet backyard, backing onto green space, no one behind just grass and trees. This family home boasts a stunning renovated kitchen that overlooks the backyard, hickory wide plank wood floors, and stylishly updated upper bathrooms. The primary bedroom is tastefully designed with an ensuite and walk in closet. The main floor has a wonderful dining room that is open to the living room. The family room off the kitchen has a wood fireplace to keep you cozy on those chillier nights. There is a mudroom with laundry and a sink that provides inside entry from the spacious two car garage. The lower level has natural light with its walkout and large windows. It has a bedroom currently used as an office, a powder room, and a comfy sitting area, and has inlaw apartment potential with the walkout door and windows. The backyard is a quiet spot to hang out, it has a sprinkler system and a newer back deck with a glass railing. The house has new shingles and A/C (2024), updated front windows and sliding door. Irwin Drive is a fantastic tree lined street with lovely neighbours and Irwin Park just down the road from the house. This is a sought after home on Irwin Drive, come see it for yourself! (id:27910)
Royal LePage First Contact Realty Brokerage
71 Fairview Road W
Mississauga (Fairview), Ontario
Location! Location! Location! Welcome To 71 Fairview Rd W! Sun-Filled And Immaculately Clean Home That Is Move In Ready! Custom Built By Original Owner With Over 5000 Sqft Of Interior Living Space On A 50 X 200 Feet Lot. Open Concept Living And Dining Room With Hardwood Flooring. Family Sized Kitchen With Granite Counters And Walk Out To Beautiful Sun Deck. Family Room With Stone Fireplace and Another Walk Out To Sun Deck. Hardwood Flooring Throughout The Main And Upper Levels. Bright And Spacious Primary Bedroom With 4 Pc Ensuite And Walk-In Closet. Open Oak Circular Staircase And Service Stairs To Basement. Private Walk-Up Entrance To Professionally Finished Basement With Over 2000 Sqft. Basement Has High Ceilings, Built-In Bar And Modern, Updated Kitchen With Quartz Countertops Perfect As An In-Law Suite Or Potential To Generate Additional Income! 6 Parking Spots On The Interlocked Driveway. Side Door Entry And Direct Entrance To Home From Garage. Walking Distance To All Amenities. A Must See - Check Out The Floor Plans! **** EXTRAS **** Sprinkler System, Alarm System (Owned), Outdoor Cameras, Central Vac, All Wdw Coverings. 2 Gdo & Remotes. Hwt Is Brand New And Owned. 10x20 Feet Beautiful Garden Shed With Vinyl Siding. (id:27910)
Royal LePage Realty Centre
77 Collins Crescent Unit# 76
Brampton, Ontario
This light-filled 3 storey town home has 3 bedrooms with 1 bedroom basement is a fantastic opportunity for buyers, Investors and young professionals to put some love and care into the property. Unique End-unit Townhouse Has a Semi-Detached Feel to It. In The heart of Brampton, Backyard fenced in with huge deck to enjoy Summers. Look out to Living area from Dining/kitchen, large living area with access to the huge deck, a good -sized front yard, three good-sized bedrooms, a four-piece bathroom, and a finished recreation room with a separate laundry room and furnace. Heat Pump (2024), Entrance from Garage too, security Cameras. Recently painted. Enjoy the Swimming Pool and Party room. The property is conveniently positioned close to the Etobicoke Creek, Making it a great choice for Nature Lovers. Furthermore, Schools, Trinity Common, Downtown Brampton, Hwy 410, and transportation are all conveniently close by, making this a great option for first-time homebuyers seeking both luxury and convenience. (id:27910)
Homelife Maple Leaf Realty Ltd
230 Maclachlan Avenue
Caledonia, Ontario
Gorgeous two-story detached home with 3+1 bedrooms and 2.5 bathrooms nestled in the family-friendly Empire Avalon community in Caledonia. The main floor boasts an inviting open concept layout, complete with stainless steel appliances, abundant natural light flooding in through large energy-efficient windows, and a sliding door that opens onto the backyard. Upstairs, discover a spacious primary bedroom with a walk-in closet, along with a second bedroom, both serviced by a luxurious 4-piece ensuite. Two additional bedrooms share a well-appointed 4-piece bathroom, while the convenience of main floor laundry enhances daily living. Recent updates include a stylish backsplash, and a bonus room on the main floor offers versatility as a home office or study space. (id:27910)
RE/MAX Real Estate Centre Inc.
32 Darsam Court
Orangeville, Ontario
**Public Open House Sat, Sept 28th, 1-3pm**Nestled on a quiet cul-de-sac is this 2 storey home with 3 bedrooms, 2 bathrooms and an attached single car garage with direct access to the home. Located in a family-friendly neighbourhood, its within walking distance to schools, shopping, and restaurants. The eat-in kitchen with stainless steel appliances sits at the front of the home. Adjacent to the kitchen is the dining room with patio door leading out the the back deck. The open-concept dining and living rooms, complete with hardwood flooring, create an ideal space for entertaining. The upper level of the home offers 3 bedrooms and a 4 piece bathroom. The fully finished lower level adds extra living space with a rec room featuring a gas fireplace, a 3-piece bathroom, and a laundry area. The very private, fully fenced backyard is a gardener's delight featuring perennial gardens and a spacious deck. The large patio is perfect for outdoor dining and entertaining. A garden shed provides ample storage for outdoor toys and equipment. Newly paved driveway with ample parking. ** This is a linked property.** (id:27910)
Royal LePage Rcr Realty
25 Howard Avenue
Oakville (Old Oakville), Ontario
Prestigious South East Oakville Location, Just Steps To Lake Ontario, Downtown And Top-Tier Public& Private Schools! Family Home, Nestled Among Multi-Million Dollar Residences, On A Mature, PrivateLot. Kitchen walk-out to large deck overlooking the backyard. Fabulous garden where you can hear the sounds of the waves lapping against the shoreline of Lake Ontario. This 4 Bedrooms House Is All About A Downtown Oakville Lifestyle, With Strolls To Local Restaurants And Cafes, RelaxingWalks By The Lake, Visits To The Library Or Seeing Plays In The Oakville Performance Centre! Don't Miss It! **** EXTRAS **** Fridge, Washer/Dryer, Dishwasher, Stove (id:27910)
Sutton Group-Admiral Realty Inc.
7 Buttermill Avenue Unit# Th23
Vaughan, Ontario
Beautiful and bright 3-storey townhome featuring 3 bedrooms, two of which with balconies, 2 full bathrooms and a rooftop terrace! Enjoy convenient parking for 1 vehicle with inside access to the parkade and 1 locker for additional storage. You’ll be impressed by the modern finishes, tall ceilings and large windows throughout, complemented by a functional floor plan. The foyer offers a double closet and leads to the open-concept main floor where you will find the kitchen with bright white cabinetry and a marble-style backsplash, a spacious living room and a bedroom with a private balcony. Completing this level is a tasteful 4-piece bathroom and the laundry. Upstairs, on the second level, is the large primary suite with a walk-in closet and ensuite privileges to a sophisticated 5-piece bathroom. The third bedroom features a walk-in closet and a balcony. The third floor offers a bonus space with floor-to-ceiling windows and a walkout to your private roof-top terrace, great for entertaining and relaxing outdoors. Outstanding location with close proximity to all amenities, many parks and trails, Vaughan Mills Shopping Centre, York University, highways 7, 407 and 400, and public transportation just steps to the VMC station. An array of amenities along with a YMCA membership are included in the condo fees, and more! (id:27910)
RE/MAX Escarpment Realty Inc.
158 Hanson Road
Mississauga (Fairview), Ontario
2800 Sqft of move-in ready living space in a beautiful 4br home with 1br Legal Basement apartment w/ separate entrance for extra income opportunity. Located in the Heart of Mississauga , Walking distance to Square One and Cooksville go station. Owner has spent more than $275K in the house including designer kitchen on main floor W/ all new appliances, walk -out to glass -enclosed cedar deck sunroom, all new metal roofing, renovated basement, solar Power and more. Make sure you ask for the list of all upgrades with cost attached. Clearview on Park, Close to 403/401, Move In Ready, steps to All convenience. **** EXTRAS **** Income- generating property with legal second unit basement, metal roof (2019) with 8.51 KW solar panel system(2024) projected to save over $75K over 25 years; new efficient furnace and new water tank(2024). See List of all upgrades (id:27910)
Homelife/miracle Realty Ltd
75 Barrie Road Unit# 108
Orillia, Ontario
Welcome to 75 Barrie Road, a new residential building, in a prime location just minutes away from downtown, the Rec Centre, and many other amenities. This bright and open one-bedroom unit boasts modern design and features, including a Den and stainless steel Whirlpool appliances. On-site laundry services add to the convenience of living here. Tenants are responsible for their individual hydro and water usage, and units are individually metered. Smoke free building and security cameras at entry points. $50 monthly fee for a parking spot. Barrier free units are also available. First and Last month rent is required. (id:27910)
Exp Realty Brokerage
Exp Realty
45 Ferndale Drive S Unit# 408
Barrie, Ontario
Welcome to the Manhattan’s. Lovely 2 Bedroom, 1 Bath suite, 989 sq ft top floor penthouse. Move in ready, clean and bright, fresh paint throughout. Modern kitchen includes sleek black appliances, a new stove, tile backsplash, built-in microwave, pot drawers, and loads of counter space. Spacious bedrooms, large 4-piece bath, ensuite laundry and beautiful top floor balcony with a premium view overlooking Central Park, gazebo, and playground. Premium parking space a $25,000 upgrade when purchased, located directly across from the entrance door. Locker enclosure is with the parking. Building permits pets including larger dogs, barbecues are allowed on balcony. A quiet location nestled next to Bear Creek Eco Park with wonderful walking trails and boardwalks, perfect for a stroll with the dog. Very reasonable condo fees, which include water, parking, property & building maintenance, common elements, garbage & recycling collection. Centrally located, a short drive to Hwy 400, Go Train, transit, grocery, shopping, amenities, and Barrie’s beautiful Kempenfelt Bay. (id:27910)
RE/MAX Hallmark Chay Realty Brokerage
39 Ferndale Drive S Unit# 308
Barrie, Ontario
Stunning renovated 2 Bedroom, 2 Bathroom suite, 1,087 square feet with Southeast Exposure. Peaceful view of the greenspace, park and gazebo from the spacious 14’ x 8’ balcony. The 3rd floor balconies have an overhead shelter from the sun and elements allowing you to enjoy rain or shine. Flooring has just been installed and includes upgraded laminate flooring through the living room, hallway and both bedrooms, freshly painted with a neutral colour, and an upgraded trim and door package. Beautifully presented suite with a spacious wide living and dining room combination. Open kitchen with lots of cabinetry, modern appliances, undermount lighting and ceramic tile backsplash. Two full four-piece baths, in-suite laundry, window coverings include California shutters on all the windows. Underground parking space with your locker right there for convenience. The building permits 2 pets including larger dogs, barbecues are permitted on the balconies. The foyer and halls have recently been renovated making way for a beautifully updated look. A quiet and serine location nestled next to Bear Creek Eco Park with wonderful walking paths, trails and boardwalks. Very reasonable condo fees, which include water, parking, property & building maintenance, common elements, garbage & recycling collection. Lots of on-site visitor parking. Centrally located, a short drive to Hwy 400, Go Train, transit, grocery, shopping, amenities, and Barrie’s beautiful Kempenfelt Bay. Quick closing available. Move right in and enjoy! (id:27910)
RE/MAX Hallmark Chay Realty Brokerage
88 Dawson Crescent
Peel, Ontario
Welcome to 88 Dawson Cres! This newly renovated, centrally located 3+2 home is close to highway 410, schools & shopping. Easy possibility to convert basement to inlaw suite. Easy to show. Don't miss this one! (id:27910)
Sutton Group Summit Realty Inc Brokerage
925 Manhattan Way Unit# 152
London, Ontario
Welcome to this stunning 6-year-old, 3-story townhouse now available for lease! This spacious home features 3 bedrooms and 3 bathrooms, with a long hallway on the ground floor providing convenient access to the garage. The main living area boasts an expansive, well-lit space with laminate flooring throughout, perfect for both relaxing and entertaining. The kitchen is a true highlight, offering a square-shaped, open-concept design with granite countertops and well-maintained stainless steel appliances. Upstairs, the master bedroom includes a 4-piece ensuite bathroom and his-and-her closets, while the other two bedrooms are generously sized and filled with natural light, making them perfect for children or guests. Located in a quiet, family-friendly complex, this home is surrounded by parks, schools, and places of worship. You'll also find Masonville Mall and major retailers like Costco and Walmart just minutes away, making this an ideal location for comfortable, convenient living. (id:27910)
Royal Canadian Realty Brokers Inc
























