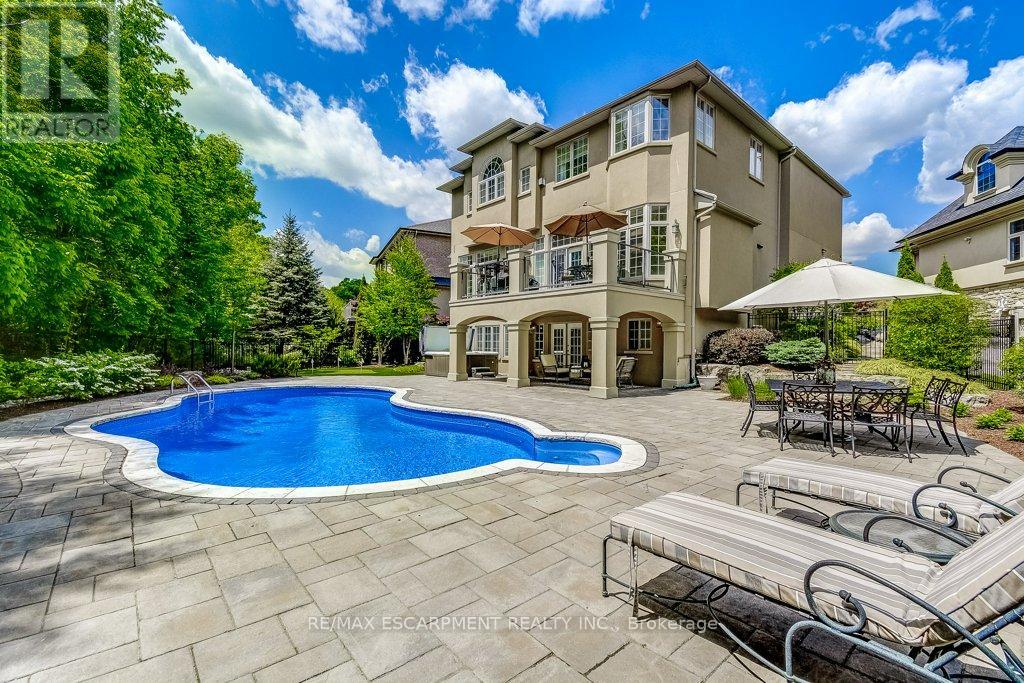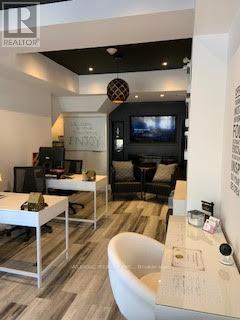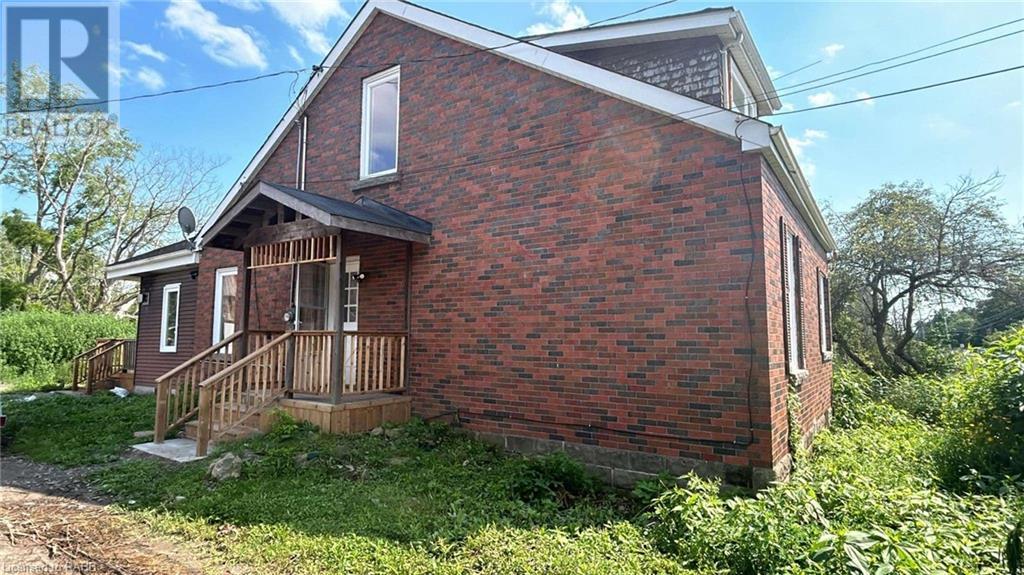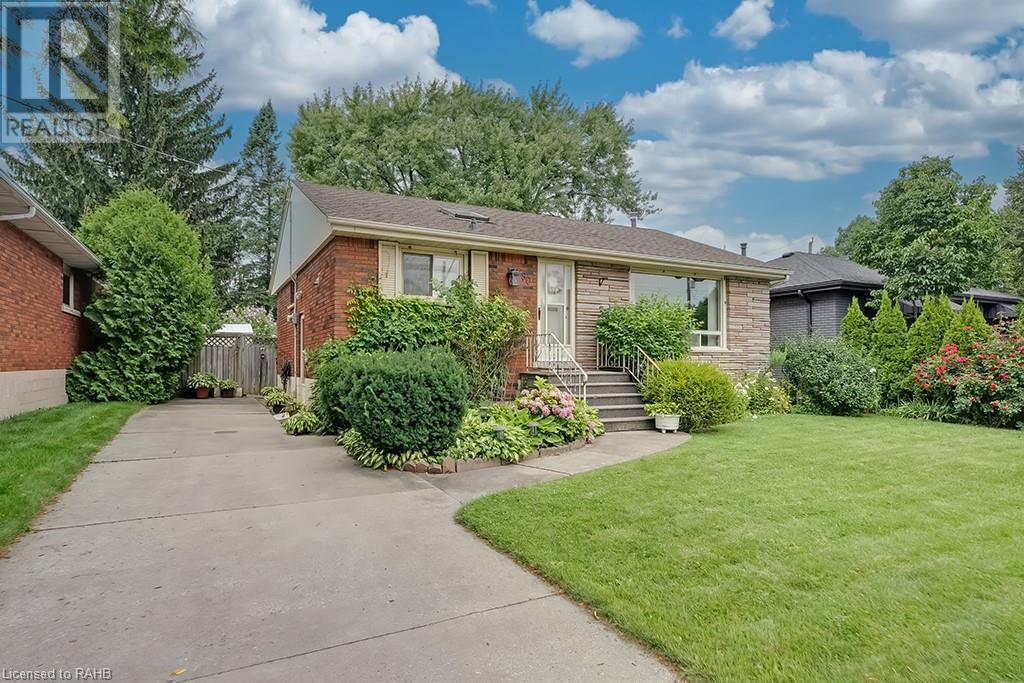217 Slater Crescent
Oakville, Ontario
Just move in... Renovated and updated South of the QEW. This 4 level back-split offers 3+1 Bedrooms & 2 Full Baths with gorgeous in-ground Salt-water pool. Impressive open concept entry & main level with cathedral ceiling. Dream Gourmet kitchen with granite counter tops, Breakfast Bar, Stainless Steel appliances and designer backsplash. Only a few steps up to the main bedrooms and 5-pc Bathroom, almost like a bungalow! Down a few steps to a huge family room with walk-up to the rear yard and pool. Barn board accent wall & wood burning stove, 3 pc bathroom and 4th bedroom or Office. Basement offers a recreation/workout room and utility room for storage and the laundry area. Fully Fenced yard with several patio areas, in-ground pool with gorgeous stone surround, versatile shed with Bar area, sink and flat screen TV... perfect for entertaining! Paved area on West side of house, for future carport. A short walk to schools, shops along Kerr St and easy highway access. (id:27910)
RE/MAX Aboutowne Realty Corp.
4 Forest Wood Drive
Port Dover, Ontario
Stunning and immaculately maintained custom built brick bungalow on a premium ravine lot that allows for total privacy! Located in one of Port Dover’s most sought after neighbourhoods! Walking through the foyer you are welcomed into the home and met with a stunning views of the ravine. The great room features high ceilings and a wall of windows providing picturesque views and allows for natural light to warm the space. Hardwood floors throughout and into the open concept kitchen with maple cabinetry, granite counter tops and a breakfast bar. The principal room on the main floor has spacious walk-in closet and 4 piece ensuite. This great layout has another 2 bedrooms and 3 piece bathroom in its own separate side of the home. Beautiful office or den with French doors and lots of natural light, this room can be transformed to a formal dining room depending on your needs. Inside entry access to the insulated double car garage from the laundry room/mud room with extra cupboards and closets for storage. Outdoor upgrades include extensive landscaping, concrete driveway and pathways. Enjoy a tea or coffee and the sounds of the bird on the spacious back deck with a natural gas hook for BBQ and an electric retractable awning, perfect to sit out in any weather! Basement is ready for you to make it your own or keep it as is for storage! Many upgrades including underground sprinklers, New roof May '21, new glass in windows and new front door December '23, New furnace December '22. (id:27910)
Real Broker Ontario Ltd.
2 - 271 Dunn Avenue
Toronto (South Parkdale), Ontario
Newer Renovation One Bedrooms Apartment, Steps To Ttc, Shopping, Art Galleries, Gladstone Hotel, The Drake, Restaurants.Tenant Pay Own Hydro **** EXTRAS **** Fridge, Stove, Washer & Dryer (id:27910)
Homelife Landmark Realty Inc.
Apt 2 - 316-318 Front Street
Belleville, Ontario
Beautifully Renovated 1 Bedroom, 1 Bath, Apartment Available For Lease In The Heart Of Downtown Belleville. This Apartment Is Appx 500 Square Feet & Offers An Open Concept Kitchen & Living Area, Stainless Steel Fridge & Stove, Ensuite Laundry With Stack Washer/Dryer & Heating/Cooling Unit. Rent Is All Inclusive. Storage Unit Available At Additional Fee. (id:27910)
Century 21 Leading Edge Realty Inc.
168 Diiorio Circle
Hamilton (Meadowlands), Ontario
Every once in awhile a rare gem becomes available. Located in the Meadowlands, this executive 2 storey home with 3 car heated garage boasts over 5637 Sq Ft of upscale living space. 6 bedrooms, 5 bathrooms, a private backyard oasis on one of the LARGEST lots in the Meadowlands. Located on a true ravine offering complete privacy. As you enter this executive home, you are greeted by soaring 20+ ft vaulted ceilings, and a grand stairway. 10 ft ceilings on main level and 9 Ft on Upper Level. The dining area (or main floor office) features pot lights, butlers pantry that leads into your dream gourmet kitchen with all the bells & whistles huge island with, 2 dishwashers, quartz counters, side-by-side Fridge/Freezer, 2 Built-in Ovens, Microwave, Warming Drawer, Gas Cooktop, Instant Hot Water Tap, Trash Compactor, Garburator, tons of cabinetry/pot drawers and built-in desk. The large, open & warm family room offers a stunning gas fireplace, stone hearth, mantle & surround, tray ceilings, built-in window seat and abundance of natural light. French doors lead to aggregate patio with glass panels overlooking pool & ravine. Oversized mudroom with built-in cabinetry & laundry. Upper level you will find private primary bedroom retreat, a spa-like 5-piece ensuite, 2-way gas fireplace, jetted soaker tub, separate water closet. 3 additional bedrooms; one with vaulted ceilings, 2 closets & 4-piece ensuite. The fully finished walkout basement with 1752 square feet of living space with 2 more bedrooms and is an entertainer's dream, featuring a kitchen area with dishwasher, icemaker, fridge, microwave and 3-piece bathroom. Gas fireplace and built-in entertainment centre. Private backyard paradise with large heated salt water pool, huge cabana, professionally landscaped gardens, irrigation, fenced yard, covered porch & your own putting green. Many more upgrades see list of features. Slate Flooring & Solid Maple Flooring throughout. (id:27910)
RE/MAX Escarpment Realty Inc.
168 Diiorio Circle
Ancaster, Ontario
Every once in awhile a rare gem becomes available. Located in the Meadowlands, this executive 2 storey home with 3 car heated garage boasts over 5637 Sq Ft of upscale living space. 6 bedrooms, 5 bathrooms, a private backyard oasis on one of the LARGEST lots in the Meadowlands. Located on a true ravine offering complete privacy. As you enter this executive home, you are greeted by soaring 20+ ft vaulted ceilings, and a grand stairway. 10 ft ceilings on main level and 9 Ft on Upper Level. The dining area (or main floor office) features pot lights, butler’s pantry that leads into your dream gourmet kitchen with all the bells & whistles – huge island with, 2 dishwashers, quartz counters, side-by-side Fridge/Freezer, 2 Built-in Ovens, Microwave, Warming Drawer, Gas Cooktop, Instant Hot Water Tap, Trash Compactor, Garburator, tons of cabinetry/pot drawers and built-in desk. The large, open & warm family room offers a stunning gas fireplace, stone hearth, mantle & surround, tray ceilings, built-in window seat and abundance of natural light. French doors lead to aggregate patio with glass panels overlooking pool & ravine. Oversized mudroom with built-in cabinetry & laundry. Upper level you will find private primary bedroom retreat, a spa-like 5-piece ensuite, 2-way gas fireplace, jetted soaker tub, separate water closet. 3 additional bedrooms; one with vaulted ceilings, 2 closets & 4-piece ensuite. The fully finished walkout basement with 1752 square feet of living space with 2 more bedrooms and is an entertainer's dream, featuring a kitchen area with dishwasher, icemaker, fridge, microwave and 3-piece bathroom. Gas fireplace and built-in entertainment centre. Private backyard paradise with large heated salt water pool, huge cabana, professionally landscaped gardens, irrigation, fenced yard, covered porch & your own putting green. Many more upgrades – see list of features. Slate Flooring & Solid Maple Flooring throughout. (id:27910)
RE/MAX Escarpment Realty Inc.
107 - 760 Lakeshore Road E
Mississauga (Lakeview), Ontario
T U R N - K E Y Office Available. Excellent Location. Currently Operating As A Real Estate Boutique Brokerage. Turn Key. Cozy Chic With 3-5 Desks, Meeting Table With 4 Chairs, Sitting Area With 2 Chairs, 2 Tv's (Upstairs & Downstairs), Kitchen with Sink, Fridge and Microwave, 2 pc Bathroom. Clean & Bright, Lease And Make Your Own. Close To Qew & 427 Hwy's. Waterfront Walking Trails, Shops/Restaurants Nearby Port Credit And Up-And-Coming Lakeview. 3 Parking Spots Available. Security Cameras Inside & Out. All Utilities Will Be Transferred Over To New Tenant. Plenty Of Storage Space Downstairs (Part Of The Unit) Handicap Main Floor Access. Lakeview Location...lots of traffic perfect for advertising. **** EXTRAS **** Desks, Blinds, Alarm, Cameras, Fireplace, Lounge Area/Chairs, Meeting Table Chairs, Handicap Accessibility Main Floor, Tv's, Kitchen Area, Sink, Fridge, Microwave, Storage Area, 2Pc Bathroom. Cabinets Etc. Must See To Appreciate... (id:27910)
Aleksic Realty Inc.
9 Springer Drive
Richmond Hill (Westbrook), Ontario
Stunning Quality Home In Prestigious Desired Family Safe Neighborhood Westbrook Community Of Richmond Hill.3 Bedrooms Plus Opportunity to make a Bedroom in the Main Bedroom on the Second Floor. The Basement, can be Rented out as a Separate Apartment with a Separate Entrance though the Garage. In 2024, Renovations were Made: New Stairwell, New Furness 2024. All the Windows on the First and Second Floor are new 2024, new Floors on the First and Second Floor, Pot lights first and second floor, New Kitchen , New quartz Countertop. In the All Bathrooms have new Vanity , Sinks and Toilets every where , New Shower in the Basement ,New Ladder and Baseboards. The Backyard is a Very good Size, Surrounded by Huge Fir Trees and Greenery, It Feels like you are in the Forest. The House is Located just Steps to Top ranked schools within walking distance: Theresa of Lisieux School. **** EXTRAS **** The entrance to the basement is also through the garage. (id:27910)
Royal Team Realty Inc.
26 Chipper Crescent S
Toronto (Eglinton East), Ontario
Fully Renovated, Bright & Beautiful Detached Home In Desirable Eglinton East Community! 7 Bedrooms And 4 Baths Plus 2 Kitchens At Great Location. 4 Bedroom Basement Apt. With Attached Single Car Garage. Main Level Gourmet Kitchen With Quartz Countertop Backsplash S/S Appliances. Upper Level Boast 3 Good Size Bedrooms. Finished Basement With Separate Entrance. Close To Highway Dvp, Schools, Shopping, Parks & Much More. MUST SEE (id:27910)
World Class Realty Point
Main - 65 Stafford Street
Toronto (Niagara), Ontario
This Furnished Main Floor Apartment has a Large Living Room with Unique Architectural Details such as a Plaster Ceiling, Scalloped Entryways and Crown Molding; a Generous Bedroom with an Ample Closet and Large Window; Front and Rear Entrances for Your Convenience; Updated Kitchen with Modern Appliances, Custom Ceramic Tiled Backsplash, Butcher Block Countertops, Large Window, Huge Island with Space for Dining and Ceramic Tiled Floors; Cozy Den with a Large Window for your WFH Needs; Walk-Out to your Exclusive Backyard Oasis for Summer Get-Togethers or Just Soaking Up the Sun! Shared Laundry in Basement (Access from Rear Entrance). Window Blinds Installed Throughout. Fully Furnished! Don't Miss This Fabulous Find! A Stones Throw Away from Stanley Park (Outdoor Pool, Tennis Courts, Basketball Court, Off Leash Dog Park) and Walking Distance to Liberty Village, Fort York and King Street West shops, services, restaurants and bars! 2 Minute Walk to King Streetcar! Everything You Need and More! **** EXTRAS **** Existing: Fridge, Stove, Venthood, Dishwasher, Microwave, Washer and Dryer (Shared). (id:27910)
Royal LePage Connect Realty
51 Deer Lane
Everett, Ontario
Top 5 Reasons You Will Love This Home: 1) Ideally settled within the coveted estate subdivision of Woodland Heights, this enchanting retreat spans approximately 1.5-acres of pristine, private land enveloped by towering mature trees, creating a secluded sanctuary flourished by beautiful nature 2) Step inside to discover a thoughtfully designed floor plan that seamlessly blends each room, complete with a primary bedroom, a convenient laundry room, elegant formal living and dining spaces, and a show-stopping kitchen with a massive centre island and sparkling granite countertops, every corner of this home exudes an air of timeless grace 3) Descend to the fully finished basement, where a separate entrance through the oversized garage provides endless possibilities; this expansive space offers in-law suite potential or an ideal haven for extended family gatherings with a secondary kitchen, a spectacular great room, and a full bathroom 4) The backyard delivers an entertainer's paradise, designed for endless enjoyment and relaxation with a walkout from the kitchen leading to a sunroom bathed in natural light, multiple decks and a patio providing ample space for outdoor dining and lounging, along with the benefit of enjoying a refreshing swimming pool, an enclosed hot tub, or basking in the beauty of the meticulously landscaped gardens 5) Despite its peaceful seclusion, this idyllic estate is just minutes from modern conveniences, with an easy commute to Toronto and Pearson International Airport, and only a 10 minute drive to the thriving town of Alliston, Base Borden, and the Honda Plant. 5,071 fin.sq.ft. Age 32. Visit our website for more detailed information. (id:27910)
Faris Team Real Estate Brokerage
131 Rockwood Avenue Unit# 8
St. Catharines, Ontario
Discover this newly renovated 3-bedroom townhome, ideally situated within walking distance to the Welland Canal, trails, and parks, with quick access to the highway, shopping, and restaurants. This inviting home boasts a modern kitchen, a spacious open-concept living and dining area, sliding doors leading to a fully fenced backyard, and an updated bathroom on the upper level. Enjoy the perfect combination of comfort and convenience in this sought-after neighborhood. Don’t miss out on this exceptional opportunity! (id:27910)
RE/MAX Escarpment Golfi Realty Inc.
2910 - 3900 Confederation Parkway
Mississauga (City Centre), Ontario
A beautifully designed One Bed + One Washroom Unit , Located In The Heart Of Mississauga. Minutes Away From Square1, Sheridan College, Restaurants, Night Life, Living Arts Center, Cinemas, Public Transit, Celebration Square,Hwy 401/403.Building Amenities such as: Seasonal Outdoor Skating Rink, 24Hr Concierge, Private Dining Rm With Chef's Kitchen, Event Space, Games Rm W/Kids Play Zone, State Of The Art Gym & Sauna make you feel Hotel style living. A Massive Balcony to enjoy the Mississauga down town views and an Outdoor Saltwater Pool & Poolside Umbrellas & A Big Rooftop Terrace Perfect For Entertaining Guests. Modern Finishes With Brand New High Quality Appliances. 1 Parking included. A Must See!! **** EXTRAS **** One Parking Included (id:27910)
Homelife/miracle Realty Ltd
4066 Highland Park Drive
Beamsville, Ontario
To be built - Introducing a premium custom modern home offering 3,366 sqft of luxurious living space. This stunning residence features 3+ bedrooms and 2.5 baths, perfect for comfortable family living. The kitchen is designed with Caeearetone Quartz countertops and LED lighting, providing a sleek and modern culinary space. The second floor boasts impressive 9' ceilings, while the main floor features elegant 8' interior doors. The homes entrance is grand with an 8' high front entry and garage door. Interior highlights include oak stairs from the main to the second floor and a reliable air conditioner for year-round comfort. The full-height basement is ready for your customization with a three-piece rough-in. Exterior pot-lights enhance the home's curb appeal, and interior pot-lights throughout the main and second floors ensure a bright and inviting atmosphere. The Great Room is perfect for gatherings , featuring a linear gas fireplace. The master ensuite is a retreat with tiled walls, a tiled base, a shower niche, and a frameless glass door. A 4 Victorian Oak Post adds a touch of classic elegance. With over $94,000 in designer upgrades and a generous $79,000 builder discount, this home offers exceptional value and unique style. (id:27910)
Royal LePage Macro Realty
1411 56 Highway
Hamilton, Ontario
EXPERIENCE COUNTRY LIVING 4 MINUTES TO RYMAL RD. FULLY RENOVATED, 1 1/2 STORY HOUSE WITH 5 BEDROOMS AND 2 BATHROOMS. TONS OF PARKING AVAILABLE. BARN & FARM NOT INCLUDED, NEGOTIABLE TO RENT (id:27910)
RE/MAX Real Estate Centre Inc.
6 Circle Street
Niagara-On-The-Lake, Ontario
Make your dreams come true on this oversized lot (110'X55') with endless possibilities. Welcome to a beautiful house, nestled in a forest of trees within the old town district of Niagara on the Lake. This well-maintained house is located at 6 Circle Street in the historic Chautauqua area. Minutes to Lake Ontario and downtown with all the amenities – shopping, dining, theatre, golf, parks and trails. Use it as a permanent residence, a cottage get-away, a rental or build your dream home. The currenr cottage has been renovated featuring a new kitchen with appliances, new roof, windows and doors, including a tankless water heater. It features a great room, two bedrooms, a bathroom and a gas fireplace. Imagine a perfect quiet neighborhood – a magical back garden, in a serene safe community with wonderful neighbours. You deserve it! (id:27910)
Right At Home Realty
148 Gage Avenue S Unit# 1
Hamilton, Ontario
Welcome to your new home, a bright and charming 2-bedroom apartment perfectly situated across from the renowned Gage Park! This delightful residence offers not only a cozy haven but also the convenience of living in close proximity to one of the city's most beloved green spaces. - Pet-friendly environment, ensuring your furry friends are welcome - Dedicated parking spaces for residents - Responsive management for any maintenance needs. Looking for A+ tenants, please provide Rental Application, References, Credit Scores and all other required documents. (24 hrs notice for showings) (id:27910)
Royal LePage State Realty
6 Circle Street
Niagara-On-The-Lake, Ontario
Welcome to a beautiful house, nestled in a forest of trees within the old town district of Niagara on the Lake. This well-maintained house is located at 6 Circle Street in the historic Chautauqua area. Minutes to Lake Ontario and downtown with all the amenities – shopping, dining, theatre, golf, parks and trails. Make your dreams come true on this oversized lot (110'X55') with endless possibilities. Use it as a permanent residence, a cottage get-away, a rental or build your dream home. The cottage has been renovated featuring a new kitchen with appliances, new roof, windows and doors, including a tankless water heater. It features a great room, two bedrooms, a bathroom and a gas fireplace. Imagine a perfect quiet neighborhood – a magical back garden, in a serene safe community with wonderful neighbours. You deserve it! (id:27910)
Right At Home Realty
11 Alexander Boulevard
Haldimand, Ontario
Welcome to 11 Alexander Boulevard! This grand, custom built, 2,910sq ft bungalow is located in the prestigious Empire Counrt Estates Development and sits on an incredible 1.75 acre lot. Featuring 6 bedrooms and 5 bathrooms, an inlaw suite and an expansive light filled finished basement with a walkout - this home spares no details. This residence boasts almost 6,000 sqft of living space and brims with features such as potlights throughout, built-in speakers, a walk-in pantry, main floor laundry, a triple-car garage , custom built-in cabinetry, central vacuum, water softener and a lovely covered back porch. Sit on the back porch with your morning coffee and enjoy a picturesque landscape with breathtaking views. Your journey begins with a sweeping gaze through the open space, offering a clear line of sight to the sprawling farmlands beyond. Book your showing today, you wont be disappointed!! (id:27910)
RE/MAX Escarpment Realty Inc.
305 Front Street
Dunnville, Ontario
Exquisitely presented, Custom built 4 bedroom, 3 bathroom masterfully designed two storey Dunnville home with gorgeous views of the Grand River situated on premium 65’ x 154’ corner lot. Great curb appeal with stucco exterior, oversized balcony with composite decking, attached 6 car garage with built in bar area, 2 pc bathroom, utility room, & personal elevator to bring you to the second floor living area. The Beautifully finished interior offers a stunning open concept layout with high quality finishes throughout highlighted by designer eat in kitchen with eat at island, quartz countertops, tile backsplash, & built in S/S appliances, living room with coffered ceilings featuring fireplace with barn beam accent, formal dining area, UL laundry, 3 spacious bedrooms including primary suite with walk in closet & spa like ensuite with glass / tile shower & relaxing soaker tub, primary 4 pc bathroom, & welcoming foyer. Conveniently located within walking distance to all amenities, shopping, parks, marina, & Grand River. Relaxing commute to Niagara, Hamilton, 403, & QEW. Ideal family home or for those looking for one floor living. Truly Irreplaceable design, style, & layout. Experience all that Dunnville Living has to Offer! (id:27910)
RE/MAX Escarpment Realty Inc.
67 Beechwood Avenue
Hamilton, Ontario
Welcome to this stunning three-story residence located in central Hamilton! This beautifully designed home offers a perfect blend of modern convenience and classic elegance, making it an ideal choice for families. This home features three generous floors of living space, providing ample room for relaxation and entertainment. Offers 4 bedrooms and 2 bathroom, second floor laundry, center island in the kitchen, open concept main living area. Private backyard oasis with a gazebo and all artificial grass, no lawn mowing needed, ideal for outdoor dining and relaxation. Walking distance to Tim Horton Field, Jimmy Thompson Memorial Pool, Bernie Morelli Recreation Centre, schools, shopping, bus routes, trails. (id:27910)
Royal LePage State Realty
290 Upper Paradise Road
Hamilton, Ontario
Welcome Home to this well built Detached Bungalow in sought after Westcliffe! Featuring large bright Eat in kitchen with 3 appliance package and skylight to let in tons of natural sunlight, comfortable living room with extra wide window, 3 generous bedrooms and 4 pc bathroom. Main floor also boasts hardwood flooring and front and side door access which is perfect for an in-law suite or separate rental set-up! Lower level offers a large recreation room, 2 pc bathroom, laundry and loads of storage space. Front paved concrete private driveway can accommodate 3 car parking, large fully fence and private backyard complete with a storage shed! Minutes to Mohawk and Hillfield Colleges, Walk to shopping, transit and close to the Link and Ancaster. (id:27910)
Coldwell Banker-Burnhill Realty
71 Robarts Drive
Ancaster, Ontario
Rosenhaven built detached home at Tiffany Hill 2. featuring four bedrooms, each with its own ensuite bathroom. This property includes a loft on the second floor and a walkout basement. Conveniently located near schools, shopping, highways, and other amenities. Available for immediate occupancy. Tenants are responsible for all utilities and the hot water heater rental. The carpets will be professionally steam cleaned prior to move-in. AAA tenants preferred. (id:27910)
Bay Street Group Inc.
17 Hillcroft Drive
Stoney Creek, Ontario
Discover this stunning 3+1 bedroom home with a den, perfectly situated on a quiet street in the desirable Stoney Creek Mountain area. Recently renovated, this well designed floor plan features a over sized foyer upon entry. Continue into the home and you will find a formal separate dining area and a large kitchen with space for a dining table and an island with seating. Your stainless steel appliances will make entertaining and family meals an easy every day task. The double French doors take you directly into the beautifully landscaped backyard. The light-filled great room boasts a vaulted ceiling and a cozy gas fireplace. Upstairs, youll find 3 bedrooms including your primary bedroom retreat featuring a massive bedroom with window seat, 5 pc ensuite and a large walk-in closet. The two additional bedrooms are spacious but we're not done there. This level features a bonus room ideal for a home office or flex space and a 2nd 4-pc bathroom rounds out this space. The recently renovated basement offers a 4th bedroom, a 3 pc bath, large open space for a family room, gym or anything your heart desires. Looking for a separate entrance or 2nd unit potential? We've got it! Entry through the walk-up garage access makes this perfect for a potential 2nd unit. For those who love to tinker, there's a large workshop for all your creative needs. This home features a whole home sound system capable with speakers on all levels (equipment required) and did I mention the garage has an epoxy floor? On to the backyard... oh, the back yard! Now this is an entertainer's dream complete with an inground pool, a gazebo-covered dining or sitting area, and a fire pit. This home truly has it all the comfort, style, and space to enjoy both indoors and out. Too many updates to list! Come on in to preview this home. This one won't last long when it checks every box! (id:27910)
Exp Realty
























