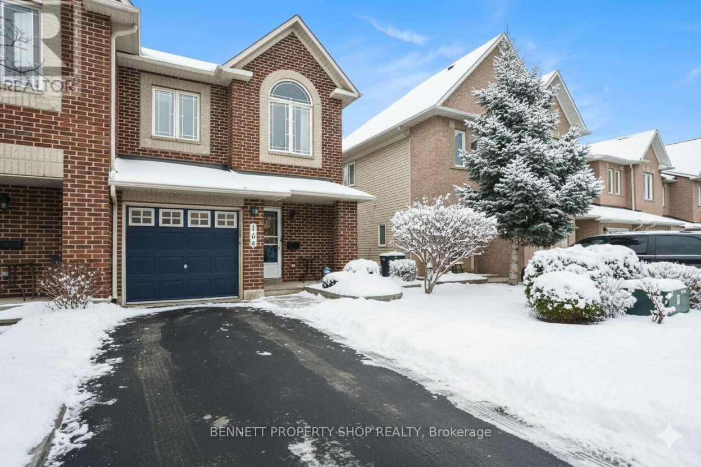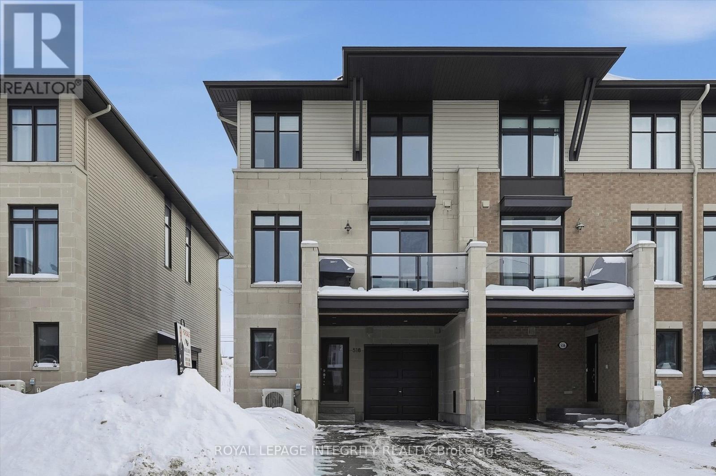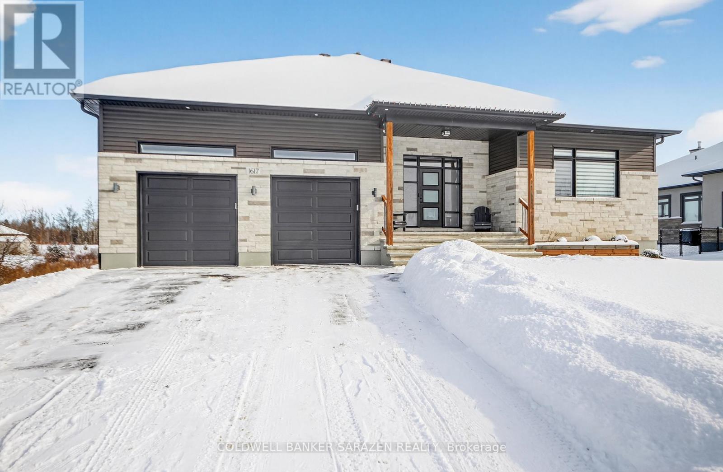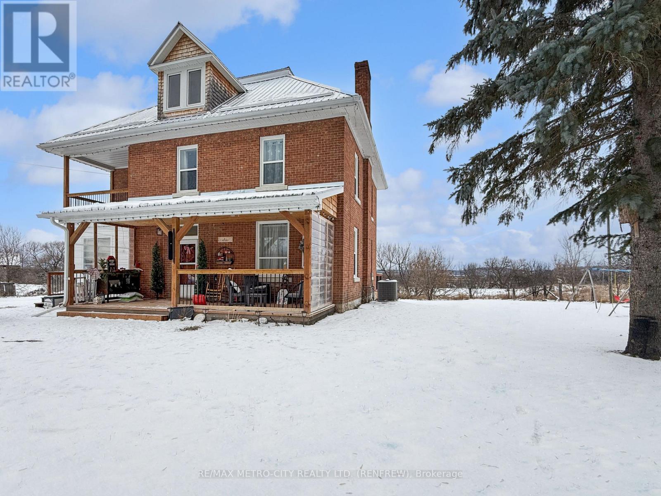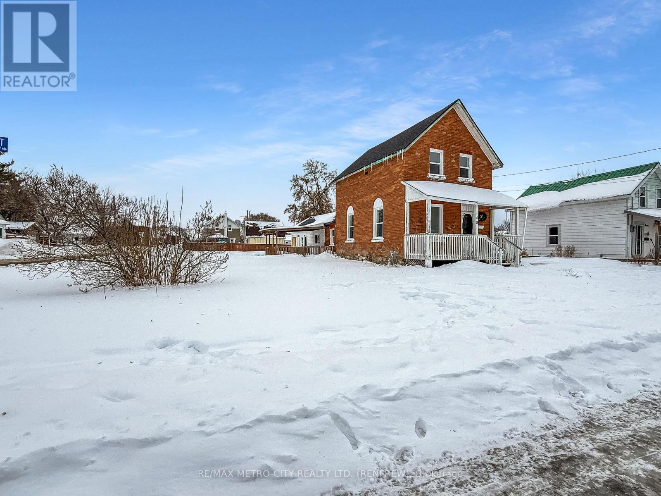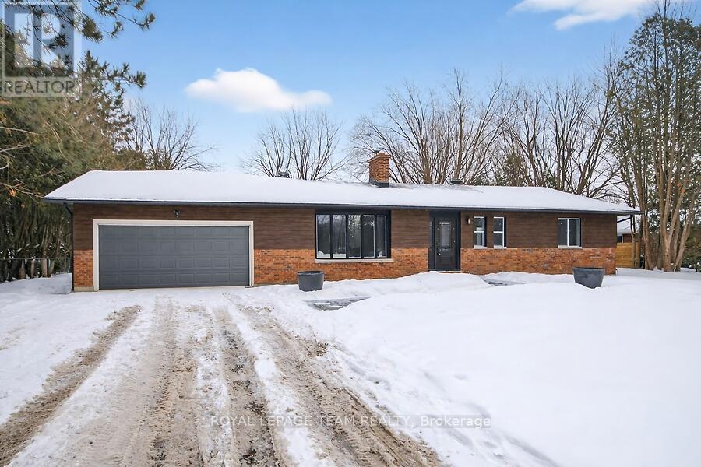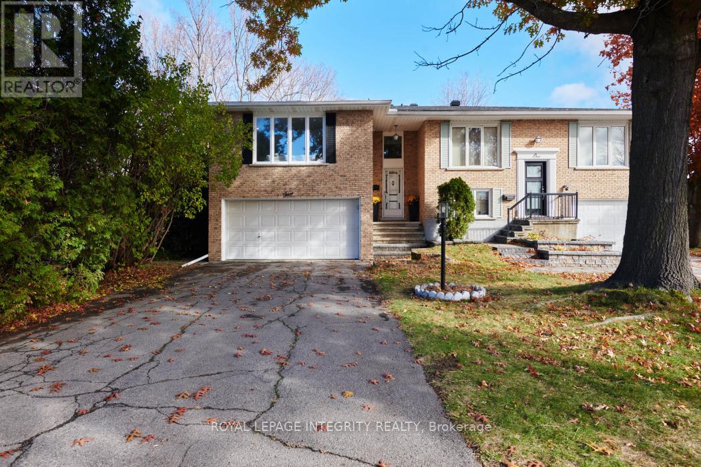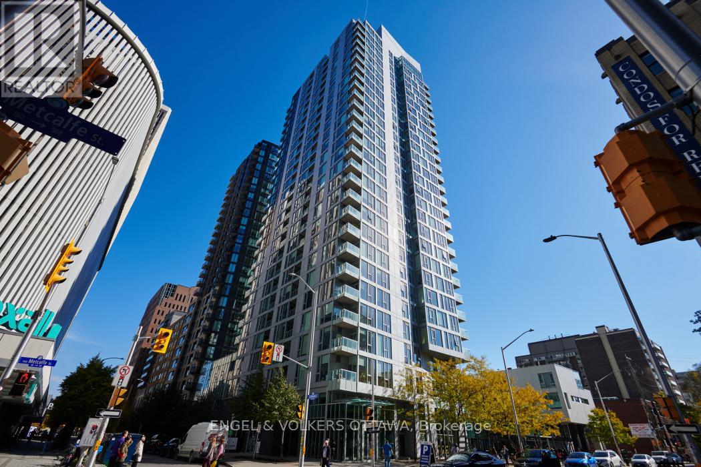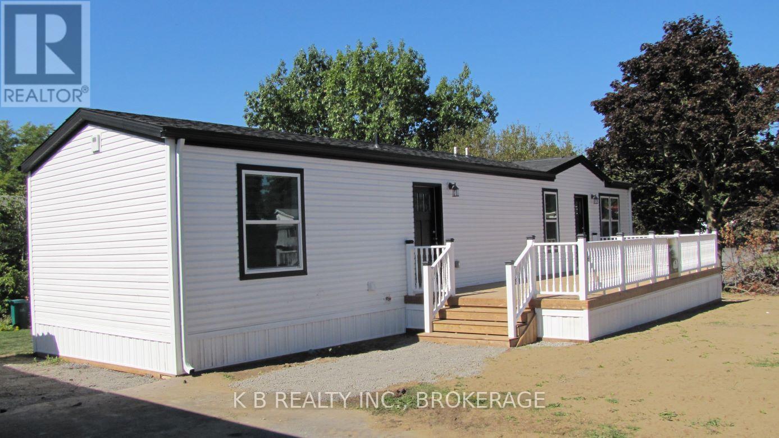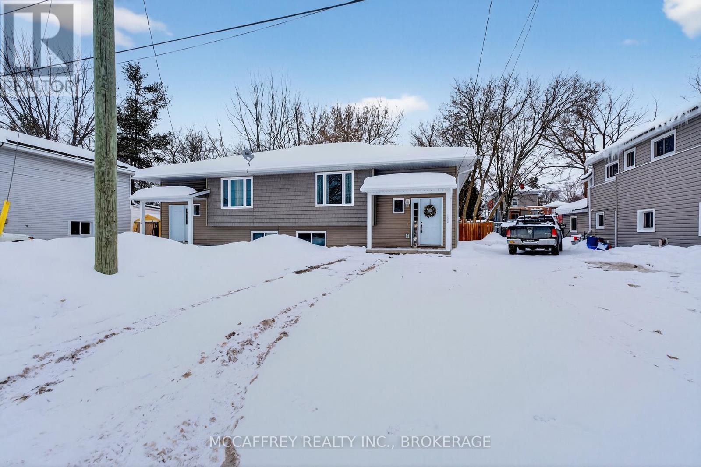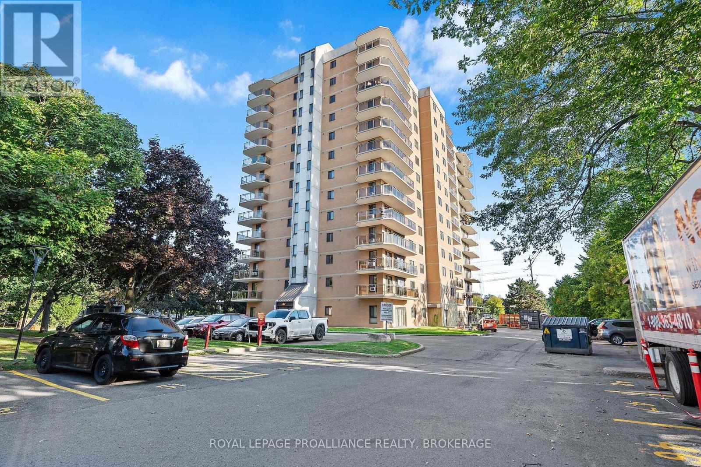164 Tacom Circle
Ottawa, Ontario
Experience the ultimate in sophisticated living with this impeccable end-unit residence, perfectly positioned on a quiet circle in one of the most sought-after enclaves. This move-in-ready sanctuary has been thoughtfully transformed with quality upgrades, including hardwood floors, fresh painting, recessed pot lighting, furnace, humidifier, air cleaner, bathrooms, custom remote-controlled blinds plus so much more! The main floor features a bright, open-concept living and dining area, perfect for entertaining. The kitchen is a true showpiece, boasting a customized floor-to-ceiling pantry wall with quartz countertop and a dedicated coffee bar. The second floor offers a spacious primary suite complete with a walk-in closet and a beautifully updated full ensuite bath. Two additional well-appointed bedrooms and a second full bathroom provide ample space for family or guests. The living space extends into a professionally finished basement, featuring a recreation room with a cozy gas fireplace, full bathroom, and ample storage. For unparalleled convenience, the home uniquely offers laundry facilities on both the upper and lower levels. Outside, your private backyard oasis awaits-a rare retreat offering total peace and privacy with no rear neighbours, fully fenced and a beautiful deck and patio area. The property also features even more practical luxury upgrades with an extended driveway for side-by-side parking and a pristine garage outfitted with a durable Flake Flooring System and a versatile slatwall organization system. Located just a short stroll from top-rated schools, shopping, scenic wooded trails, and the OC Transpo Strandherd Connection, this home offers a perfect blend of tranquillity and urban accessibility. Truly a lifestyle upgrade for the discerning buyer! Some photos are digitally enhanced. 24 hours irrevocable on all offers. (id:28469)
Bennett Property Shop Realty
518 Stadacone Row
Ottawa, Ontario
Welcome to 518 Stadacone Row - a stunning Tamarack Ashton end-unit freehold townhome! Built in 2020, this beautifully maintained 2-bedroom, 3-bathroom home with basement offers exceptional style and functionality. Pull up to the driveway accommodating two vehicles before stepping into the welcoming main floor featuring tile flooring, convenient garage access and a chic partial bathroom accented with updated striking black fixtures. Make your way to the second level where you'll be greeted by a spacious open-concept layout with gleaming hardwood floors leading into the gorgeous kitchen, complete with white shaker cabinetry, quartz countertops, stainless steel appliances, pots and pan drawers, a walk-in pantry, and a large centre island with seating, all overlooking the bright and airy living and dining areas flooded with natural light from patio doors opening to the balcony. Upstairs, you'll find a generously sized primary bedroom with a large closet and 3 piece ensuite featuring a glass shower, a roomy secondary bedroom, a laundry room with storage, a large linen closet and an additional full bathroom. You'll also love the basement offering ample storage space. Ideally located on a quiet street with easy highway access, close to the LRT, and just minutes from all amenities. This one is sure to please - call today! (id:28469)
Royal LePage Integrity Realty
1617 Magic Morning Way
Ottawa, Ontario
Welcome to an extraordinary opportunity in the tranquil community of Greely! Presenting a custom executive bungalow nestled on a 116x300-sqft parcel, offering ~4160-sqft of inviting living space (up & down), with 3+2 bedrooms; 3 full baths; & abundant access to outdoor spaces. The main level offers 10' ceiling heights, 11' in the living rm, & a layout made for entertaining. The chef's kitchen is a showstopper w/ quartz countertops; 2 sinks; a fabulous island w/ breakfast bar seating; a butler's pantry; plenty of cabinet and counter space; & access to the sun filled portion of the full-width deck -- offering backyard views & covered & exposed seating. The living room features a feature wall w/ a stunning fireplace & plenty of storage; coffered ceilings & pot lights; & patio doors to full-width deck. There are 3 bedrooms on the main level, including the primary, which includes a large walk-in closet; stunning 5-piece ensuite w/ double sinks; a separate shower & soaker tub; pot lights; patio doors to the deck overlooking the large yard. The second bedroom is adjacent to the full family bath; & the third bedroom is currently used as an office. The main level laundry room is conveniently located. Hardwood floors on the main level & staircase to the lower level. The walkout lower level features a offers tremendous finished space, including two bedrooms w/ above-grade windows; a den/home office/hobby room; full bathroom; & patio door w/ walkout access to the covered ground-level patio & backyard. Spacious oversized garage w/ 14.5' walls and two 8'x8' garage doors; inside entry; & side door access to the yard. The surfaced driveway offers parking for several vehicles. There is a 10'x16' full-height shed w/ garage & entrance doors. 2 modern floor outlets (living room & office/bedroom). Tucked away at the end of a dead-end street w/ limited through traffic. This is more than a home - it's a lifestyle in one of Ottawa's most desirable communities. Book your private tour today! (id:28469)
Coldwell Banker Sarazen Realty
1380 Highway 132 Highway
Admaston/bromley, Ontario
Captivating Renovated Farmhouse on 31 Acres at Renfrew's Edge !!! Discover the timeless charm of this traditional three-storey farmhouse, exquisitely transformed into a modern haven, set on an expansive 31-acre lot at the edge of Renfrew. This stunning property combines classic architecture with contemporary living conveniences, ensuring a refined rural lifestyle. Step onto the inviting covered front porch and enter a warm main floor featuring a gourmet kitchen with a central island, perfect for culinary creations and family gatherings. Enjoy the practicality of a main floor laundry room, alongside a cozy living room and elegant dining area. From the dining room, access the spacious rear deck that offers panoramic views over the sprawling acreage and serene pond, a perfect setting for outdoor entertainment. The second floor hosts three generously-sized bedrooms and a den that currently serves as a walk-in closet, along with a charming covered porch. A well-appointed 4-piece bath adds to the home's comfort. The third floor presents three partially finished rooms, offering a versatile space for further development. Imagine a home office, studio, or guest retreat. Updated within the past seven years, the home features efficient propane forced air heat and central air conditioning for year-round comfort. Nature enthusiasts will appreciate the property's proximity to the K&P Recreational Trail, providing endless opportunities to explore the scenic beauty of Renfrew County. Additionally, there is potential to sever two extra lots on the property's east end, accessible from McLaren Rd, paving the way for future growth or investment. Seize the opportunity to own this exceptional countryside escape that combines modern luxury with much added potential. Schedule your viewing today and envision the lifestyle awaiting you at this unique Renfrew home. (id:28469)
RE/MAX Metro-City Realty Ltd. (Renfrew)
148 Farewell Street
Renfrew, Ontario
Centrally located on a corner lot in a mature neighborhood and just a short walk from the downtown core, this updated 1 1/2 storey brick family home is a must-see! Perfect for first-time buyers or as an investment property, this warm and inviting home features a freshly painted interior. The homes floorplan offers a versatile layout, with four bedrooms - including a convenient main floor bedroom that can serve as extra living space if needed. Enjoy cooking and entertaining in the eat-in kitchen, relax in the cozy family room, and appreciate the convenience of main floor laundry and a three-piece bath. Upstairs, you'll find three additional bedrooms and a full 4-piece bath, providing ample space for family or guests. The basement offers plenty of added storage, and an attached shed provides even more space for your belongings. Recent updates (completed in 2024) include a new gas furnace, roof, stove, dishwasher, dryer, plumbing, updated electrical system, and refreshed flooring. Plus, a new central air conditioner was installed in May 2025. Don't miss this incredible opportunity to own a beautifully updated home. (Some interior pictures have been virtually staged) (id:28469)
RE/MAX Metro-City Realty Ltd. (Renfrew)
6636 Marina Drive
Ottawa, Ontario
*OPEN HOUSE SUNDAY, FEBRUARY 15TH FROM 2-4PM* LOCATION, GOLF & LIFESTYLE. Completely renovated & elevated to a whole new level , Gorgeous vaulted ceilings & open concept this stunning 2+2 bedrooms, 3 ensuites 2 are cheaters. This beautifully renovated bungalow sits in one of the area's most coveted settings. With no front or rear neighbours, the home backs onto the first hole of the Carleton Golf Club and fronts onto a picturesque stretch of the Rideau River.Move right into this like-new home and add your own personal touches. Designed with space and comfort in mind, it offers a bright, spacious living room anchored by a striking stone wood fireplace attached to main floor is a spacious Sunroom to enjoy those summer evenings in outdoor setting. The primary suite is a true retreat with a beautiful ensuite & an impressive walk-in closet. A second main-floor bedroom features a convenient cheater bath.Enjoy the three-season sunroom, plus a large fully finished basement with a full bathroom and two additional bedrooms both featuring oversized windows & bonus family rooms. additional updates since 2015 include: R50 attic insulation, 200-amp electrical panel, air conditioning, two sump pumps with marine battery backup, & full basement foundation waterproofing.. (id:28469)
Royal LePage Team Realty
634 Moorpark Avenue
Ottawa, Ontario
Spacious Clean and Modern Best Describes this 2500sq ft of Living Space Semi-Detached By Tartan, The White Cedar Is 2nd Largest Model In This Series. Ideal Family Home With Large Tile Foyer With Access to 2-Pc Bath And Access To Garage. Oversized Dining Room Will Accommodate Large Family Gatherings, As Per Builders Plan Current Sitting Area Is Ideal Office Space. Spacious Bright Living Room with Gas Fireplace. Kitchen Has Rich Cabinetry Decorative Backsplash Equipped With New Fridge And Stove, Open To Dinette With Access To Backyard. Main Level Is Maple Hardwood. Upper Level Has Open Concept Loft Ideal Teen Retreat Or Study. Spacious Master Has Luxury Ensuite, Walk-in Closet as Well Separate Closet Area, 2 Additional Bedrooms Are Also Oversized With Ample Closet Space. Upper Level Laundry With Room To Fold Clothes Without Standing In Hallway. Kids 4-pc Bath Complete This Level. New Luxury Laminate Throughout Upper Level. Lower Level Has Family Sized Recroom With Oversized Windows As Well A New 2-pc Bathroom With Rough-in For Shower. Abundant Storage In Utility Room As Well As Under Foyer. Above Grade is Approx 2,000Sq Ft. Fenced Backyard. All Of This Within Walking Distance To Schools Transit and Big Box Shopping On A Family Friendly Street (id:28469)
Century 21 Synergy Realty Inc.
3 Ashwick Court
Ottawa, Ontario
Step into this beautifully updated home situated in the highly sought-after Craig Henry neighborhood! Enjoy the open concept layout of this semi-detached home, offering a seamless flow throughout. This dwelling provides ample room to cater to all your needs. A newly installed high efficiency heat pump provides year round comfort and energy savings, an excellent upgrade for peace of mind and modern living. A standout feature is the seldom-seen double car garage, providing both distinction and practicality that further elevates the property's overall appeal. The home features a walkout leading to the spacious backyard that is adorned with mature trees, creating a wonderful area for you to hosting a summer BBQ or just relaxing with a good book. Positioned in a coveted locale, this home is ideally situated for those in search of a harmonious blend of style and functionality within a desirable neighborhood. Welcome to a home where elegance meets practical living! Close to schools, transit, shopping and much more. 24 Hour Irrevocable on all offers (id:28469)
Royal LePage Integrity Realty
2006 - 179 Metcalfe Street
Ottawa, Ontario
Luxurious 1-bedroom + den CORNER unit, spanning 805 sq. ft.-one of the largest 1 bed. floor plans in its collection. This sophisticated residence offers an open-concept layout with floor-to-ceiling windows that provide million-dollar, unobstructed downtown views from the 20th floor. The custom kitchen is equipped with granite countertops, a beautiful new backsplash, and elegant white cabinetry. Sliding doors open to a private balcony, perfect for enjoying the city scape. The versatile office/den area is conveniently located to the right of the kitchen. The large primary bedroom boasts a corner window and a dedicated study area. Additional features include in-suite laundry (2024), custom roller blinds (2025), hardwood floors, and updated light fixtures throughout the unit. A parking space and storage locker are also included. Residents will enjoy an array of amenities, including a 24-hour concierge/security service, a guest suite, a terrace, an outdoor patio with BBQs, an indoor pool, a gym, and a conference room. For ultimate convenience, Farm Boy is located on the ground level, with amazing restaurants and an LCBO just steps away. The building offers quick access to Parliament Hill, Rideau Centre, the University of Ottawa, and the Financial District. (id:28469)
Engel & Volkers Ottawa
1 Parkington Place
Kingston, Ontario
Welcome to this brand-new Fairmont modular home in the welcoming Parkbridge Adult Lifestyle Community, ideally located in Kingston's east end near Division Street, Highway 401, and just minutes from CFB Kingston. This 16' x 60' bungalow offers 2 bedrooms, 1 bathroom, and an impressive 12' x 30' deck that extends your living space for morning coffee, quiet afternoons, or entertaining friends. Inside, the home features all-new finishes, modern kitchen appliances, and a new furnace, creating a fresh, move-in-ready environment designed for easy, comfortable living. What truly sets this property apart is its peaceful position beside a beautifully maintained commemorative garden - a serene space for reflection, connection, and gentle strolls. Residents enjoy access to a vibrant Recreation Centre with social events, dinners, card games, seasonal celebrations, and dances, fostering a warm and friendly community atmosphere. With quick access to Kingston General Hospital, Kings Crossing Outlet Mall, Canadian Tire, Cataraqui Centre, parks, golf courses, and conservation areas, this location offers the perfect balance of nature, community, and convenience. This adult-friendly, year-round land-lease neighbourhood provides peaceful living with exceptional accessibility-ideal for commuters, downsizers, or anyone seeking a fresh start. Whether you're simplifying or beginning a new chapter, 1 Parkington Place delivers comfort, connection, and lasting value. (id:28469)
K B Realty Inc.
132 Brant Street
Deseronto, Ontario
Welcome to easy, low-maintenance living in the charming town of Deseronto-just a quick drive to downtown Napanee and all its amenities. Built in 2016, this well-maintained semi-detached bungalow offers modern comfort and practical design, perfect for first-time buyers or those looking to downsize. A double-wide paved driveway provides ample parking and great curb appeal. Step inside to a bright and inviting living room, highlighted by a large window that fills the space with natural light. The main level features 2 good sized bedrooms and a 4-piece bathroom. The eat-in kitchen offers plenty of room for everyday dining, with patio doors leading to a backyard deck-ideal for summer BBQs or relaxing outdoors. The large partially fenced yard adds a touch of privacy and space for pets or children to play. The lower level expands your living potential with an additional bedroom, an unfinished rec room ready for your personal touch, a bathroom rough-in, and storage space-offering room to grow and customize to suit your needs. Whether you're entering the market or simplifying your lifestyle, this move-in-ready home is a fantastic opportunity in a convenient location. (id:28469)
Mccaffrey Realty Inc.
606 - 257 Bath Road
Kingston, Ontario
Welcome to Champlain Towers, one of Kingston's premier condo buildings, where comfort and convenience come together. This bright corner two-bedroom suite boasts a spacious open living and dining area with patio doors opening to a sunny east-facing balcony - perfect for morning coffee. The primary bedroom features double closets and a four-piece ensuite, while a second full bath adds flexibility for guests or family. A handy storage pantry room off the hallway and a cheerful kitchen with window, ample cabinetry and eating area enhance the functionality of this well-designed condo. Enjoy an outstanding selection of building amenities, including indoor and outdoor pools, sauna, gym, workshop, car wash, billiards room, reading and meeting rooms and a common BBQ area. Laundry is available on every floor and the location offers easy walking access to shopping, dining, transit and the library. Included is one underground indoor parking space. Champlain Towers is an ideal place to call home - don't miss your opportunity to view this inviting suite. (id:28469)
Royal LePage Proalliance Realty

