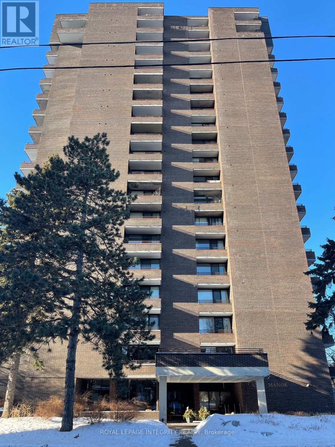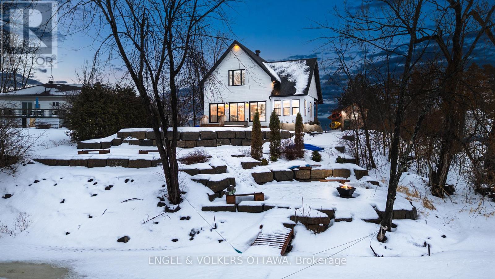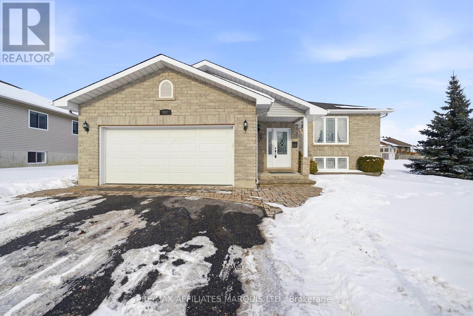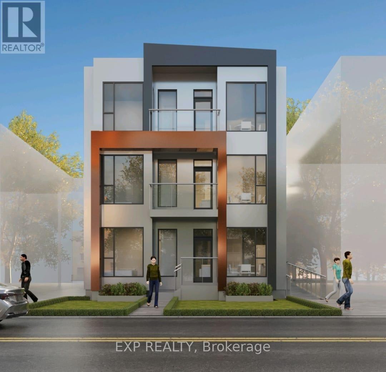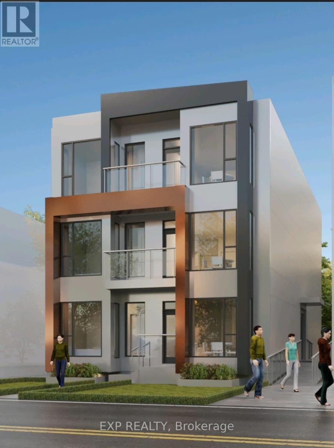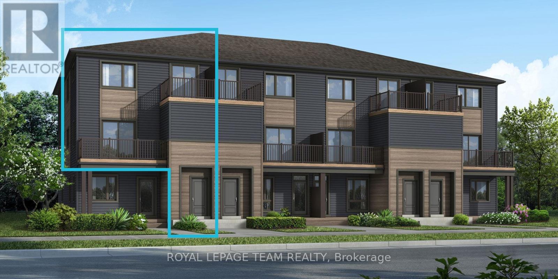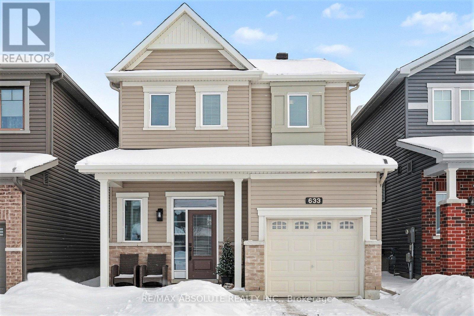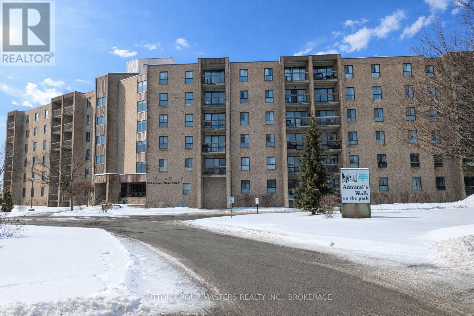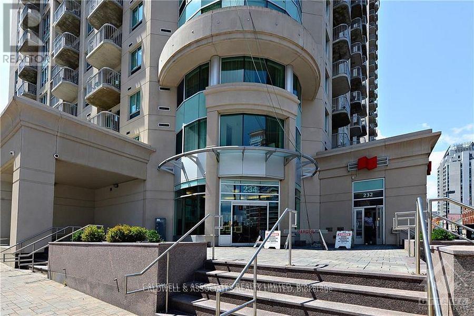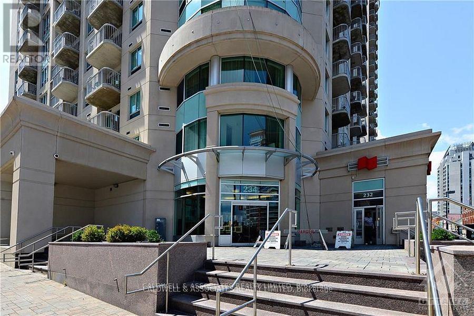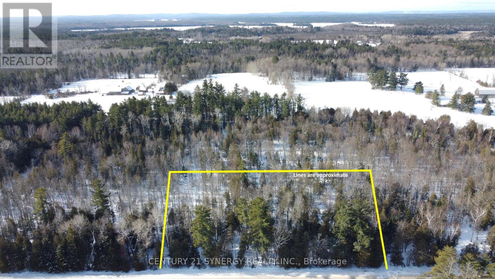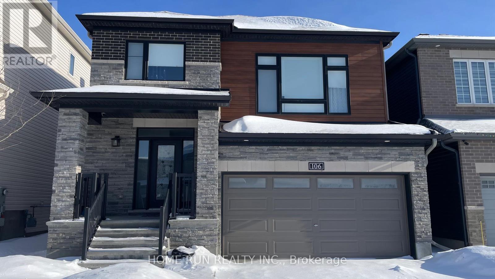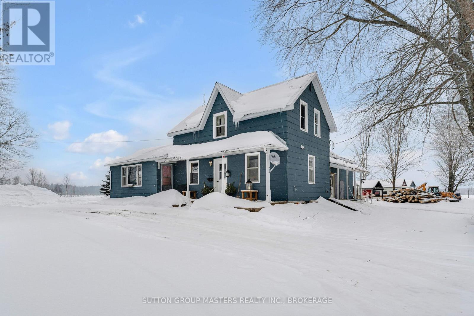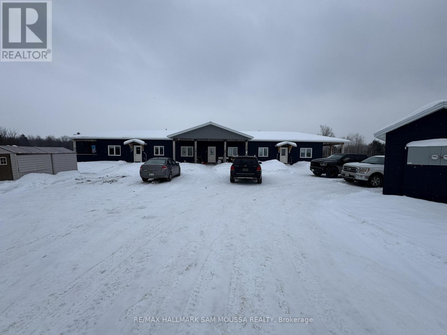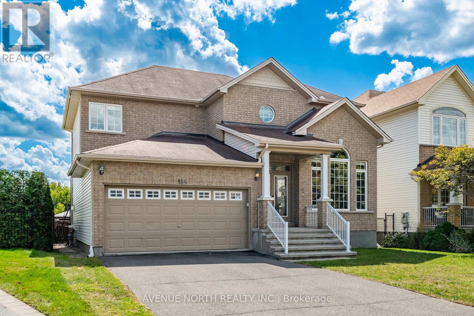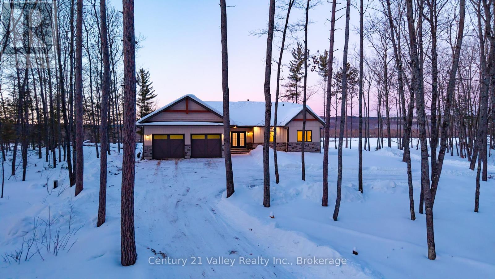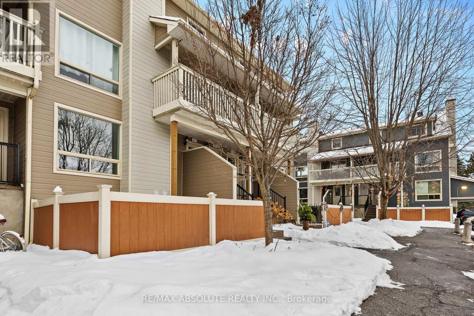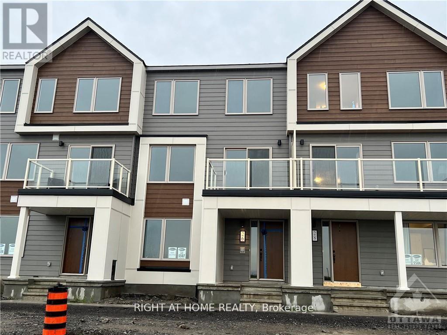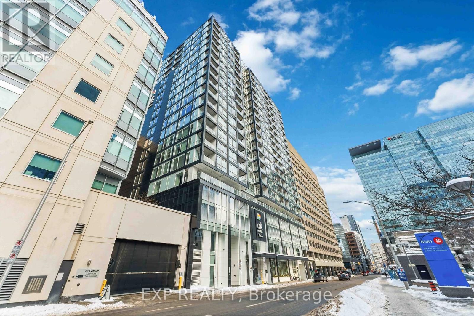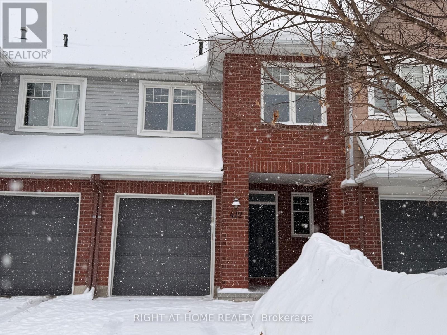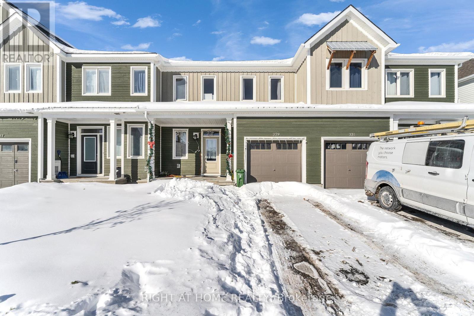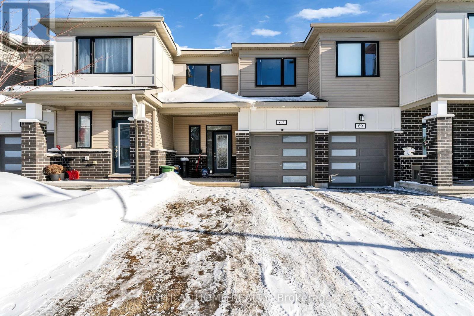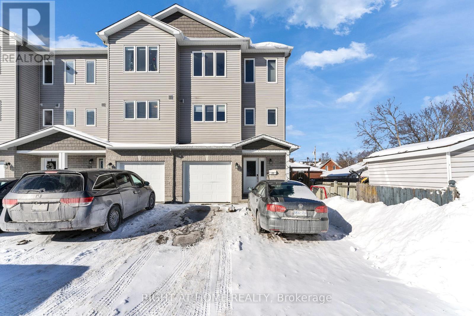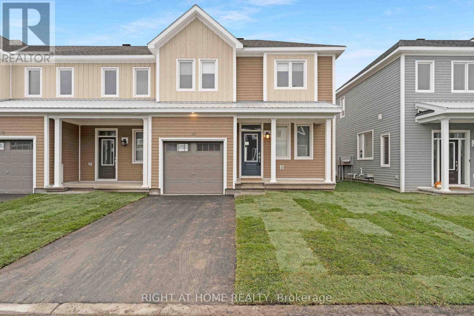1006 - 71 Somerset Street W
Ottawa, Ontario
Situated in the heart of the Golden Triangle, Ann Manor is a mature, well-maintained, and professionally managed condominium offering an excellent urban lifestyle for residents of all ages. Just steps from the Rideau Canal, this bright apartment features hardwood flooring throughout the spacious principal rooms, hallways, and an oversized bedroom.The galley-style kitchen is finished with quartz countertops and offers an unexpectedly generous amount of cupboard space. This home includes a well-proportioned main bathroom and a primary bedroom large enough to accommodate a sitting area or workspace. The expansive living and dining areas are ideal for entertaining and open onto a private balcony, perfect for summer enjoyment. Unobstructed west-facing views can be enjoyed with evening sun sets, along with excellent closet and storage space throughout.A standout feature of the building is the private visitor parking accessed from Cooper Street (known as 50 Cooper), as well as the beautifully landscaped rear gardens and yard-ideal for hosting BBQs or relaxing in a lush, private outdoor setting. One underground parking space (#40) is included and all utilities included in the rent! Conveniently located steps from the LRT, City Hall, the Rideau Centre, the footbridge to the University of Ottawa, the nightlife of Elgin Street and Parliament Hill. 48 hours irrevocable on offers. (id:28469)
Royal LePage Integrity Realty
2882 Bay Road
Champlain, Ontario
Get ready to fall in love! Wake up to calm water views and end your days in complete peace in this move-in ready two-storey waterfront home, built in 2019.The moment you step inside, you're welcomed by a bright, inviting main floor offering two bedrooms and one bathroom in a comfortable, functional layout that has been meticulously maintained. Large windows flood the space with natural light and beautifully showcase the ever-changing waterfront views. The open-concept living space features hardwood flooring throughout, a inviting dining area, a cozy sunroom with a gas fireplace, and a spacious kitchen complete with quartz countertops, stainless steel appliances, and a built-in dishwasher and microwave. Upstairs, you'll find a generous size family room and an additional bedroom perfect for guests, relaxing, or extra living space. Step outside to a private backyard featuring a tiered natural stone landscape, perfect for year-round fun, spend summer days kayaking, boating, or hosting gatherings, and winter days snowshoeing, cross-country skiing, or cozying up by the fire. Located near the hospital, shopping, and everyday services, and just one hour from Ottawa and Montreal, this property offers the perfect blend of waterfront tranquility and convenience, with excellent potential as an Airbnb or short-term rental, attracting guests seeking a relaxing waterfront escape. (id:28469)
Engel & Volkers Ottawa
302 Emma Avenue
Cornwall, Ontario
This meticulously maintained raised bungalow is truly move-in ready and reflects pride of ownership throughout. Bright and welcoming, the home offers just over 1,300 sq ft of well-designed living space and is nestled on a generously sized lot. The main floor features a beautiful kitchen with ample cabinetry and counter space, complete with appliances, and flows seamlessly into the open-concept dining and living areas--perfect for everyday living and entertaining. Hardwood floors extend through the living space, hallway, and into two well-sized bedrooms. A four-piece main bathroom offers both a tub and a separate shower for added comfort and convenience. Main floor laundry ensures everything you need is easily accessible on one level. The lower level is partially finished and provides excellent potential to customize to your needs, with a bathroom rough-in already in place and plenty of storage space. Additional highlights include a double car garage, natural gas heating, central air conditioning, alarm system, and a lovely deck with awning accessed from the dining room. Conveniently located close to shopping, schools, public transit, and other amenities. This home offers comfort, functionality, and an excellent location. Click on the Multi-Media link for virtual tour & floor plan. (id:28469)
RE/MAX Affiliates Marquis Ltd.
263 St Andrew Street
Ottawa, Ontario
Permit Ready 8 Unit Build! Take advantage of plans already in place and the legwork already done. Take advantage of MLI Select financing for this 8 Unit Building ready to be built, with near 250K gross revenue. Fantastic location, drawings and plans ready, just apply for permit and go! Currently a fourplex with good rents, make income while you get ready to build. This is a spectacular location to maximize possible rental income. LRT, shops, parks and recreation nearby, public transit, etc. This would be a great property in an unbeatable location to add to your portfolio. (id:28469)
Exp Realty
263 St Andrew Street
Ottawa, Ontario
Permit Ready 8 Unit Build! Take advantage of plans already in place and the legwork already done. Take advantage of MLI Select financing for this 8 Unit Building ready to be built, with near 250K gross revenue. Fantastic location, drawings and plans ready, just apply for permit and go! Currently a fourplex with good rents, make income while you get ready to build. This is a spectacular location to maximize possible rental income. LRT, shops, parks and recreation nearby, public transit, etc. This would be a great property in an unbeatable location to add to your portfolio. (id:28469)
Exp Realty
Lot 1501 (Half Moon Bay)
Ottawa, Ontario
Be the first to live in Mattamy's The Willow, a beautifully designed 3-bedroom, 2-bath stacked townhome offering ultimate comfort and functionality. The quaint front porch and foyer lead upstairs to the open-concept living and dining area, kitchen, powder room, and storage room. The modern open-concept kitchen features stainless steel appliances, perfect for enjoying a cup of coffee or a meal at the optional charming breakfast bar. The bright living/dining area boasts patio doors that let in ample natural light, opening to a private balcony ideal for enjoying the beautiful summer weather. Upstairs, you'll find a spacious primary bedroom, the main full bath, two more spacious bedrooms and one with its own private deck, offering stunning views of the surrounding community. A conveniently located laundry room is also on this level. BONUS: $10,000 Design Credit Buyers still have time to choose colours and upgrades, making it a perfect opportunity to personalize your dream space. Conveniently located near amenities, parks, public transportation, schools and more. Enjoy the best of suburban living with easy access to everything you need! Don't miss this opportunity! Images showcase builder finishes. (id:28469)
Royal LePage Team Realty
633 Geranium Walk
Ottawa, Ontario
Welcome to this beautifully updated two-storey home located in one of Stittsville's most sought-after communities, where thoughtful upgrades meet everyday comfort.From the moment you arrive, pride of ownership is evident. Recent exterior improvements include new eavestroughs (Dec 2025), dusk-to-dawn lighting at both the front and back of the home, and a new front door handle and lock-enhancing both curb appeal and peace of mind.Step inside to a warm and inviting main floor featuring hardwood flooring throughout, complemented by tile in the kitchen and front entryway for durability and style. The kitchen has been tastefully upgraded with extra-thick granite countertops, a large deep under-mount sink complete with rubber mats, drying rack, and cutting board, along with a sleek new faucet. Four additional pantry cabinets and finished board detailing over all cabinetry provide exceptional storage and a polished look. New lighting over the island, professionally wired and installed, pairs beautifully with a Bosch dishwasher, over-the-range microwave, and new stove and fridge (Jan 2026). Subtle details such as new black floor vents add a modern finishing touch.The second level is entirely carpet-free, showcasing new vinyl flooring throughout, including the staircase, clean, contemporary, and easy to maintain. Matching black floor vents complete the cohesive design.The lower level offers excellent future potential with a rough-in already in place, as well as central vacuum and attachments, providing flexibility as your needs evolve.Situated in a family-friendly neighbourhood close to parks, schools, and everyday amenities, this move-in-ready home offers not just extensive upgrades-but a lifestyle you'll love. (id:28469)
RE/MAX Absolute Realty Inc.
404 - 334 Queen Mary Road
Kingston, Ontario
Bright and spacious 1- bedroom, 1- bathroom condo, in one of the Kingston's best value buildings! This unit, located on the 4th floor, offers a convenient layout with a large living and dining area, a private balcony to watch the sunset, and a very spacious bedroom! The building is quiet, safe, very well maintained, has low maintenance fees, secure entry, elevator access, laundry access on the floor, assigned parking space, a gym, bike storage and an on-site superintendent for added piece of mind! Ideally located close to transit shopping, parks and schools and just minutes to Queen's University, St. Lawrence College, and KGH! An excellent choice for first time buyers, those wanting to downsize, or for savvy investors! (id:28469)
Sutton Group-Masters Realty Inc.
1012 - 234 Rideau Street
Ottawa, Ontario
Fully furnished unit that includes heat and water. Tenant pays hydro and hot water tank rental. Located at the edge of the Byward Market, unit 1012 is one of the larger units at 234 Rideau St. Its open-concept design is a highly sought-after style that today's tenants prefer. As a corner unit, it benefits from an abundance of natural sunlight through large front sliding doors and side windows. This easy-to-maintain unit features tile flooring in the foyer, kitchen, and bathroom; hardwood flooring in the living/dining area; and wall-to-wall carpet in the bedrooms. It is conveniently located close to shops, restaurants, and cultural attractions, all within easy walking distance. A private balcony, underground parking, and a storage locker complete this lovely unit. The building also offers a large recreation area with an indoor pool and a gym. This condo is also listed for sale MLS#1276830. (id:28469)
Caldwell & Associates Realty Limited
1012 - 234 Rideau Street
Ottawa, Ontario
Located at the edge of the Byward Market, Unit 1012 is one of the larger units in 234 Rideau St. Its open-concept design is highly desirable for today's buyers. As a corner unit, it benefits from abundant natural sunlight streaming in through the large front sliding doors and side windows. This low-maintenance unit features tile flooring in the foyer, kitchen, and bathrooms, hardwood flooring in the living and dining areas, and wall-to-wall carpeting in the bedrooms. The location is perfect, with shops, restaurants, and cultural attractions all within easy walking distance. Additional amenities include a private balcony, underground parking, and a storage locker. The building complex also offers a large recreation area, complete with an indoor pool and gym. This apartment offers an excellent opportunity for investors seeking a turnkey rental property. Property also available for rent MLS#12527140 (id:28469)
Caldwell & Associates Realty Limited
00 Bellamy Road
Mcnab/braeside, Ontario
Create your forever home on this beautiful 2.2-acre treed lot just outside the White Lake community. Tucked privately in the bush, it offers the peace and serenity of a true rural retreat while keeping all your desired amenities within easy reach. Enjoy the best of both worlds-17 minutes to Arnprior and approximately 41 minutes to Kanata-where country calm meets everyday convenience. Taxes are estimated due to the lot being severed. All offers must be conditional on completion of the severance. HST is in addition to the purchase price. (id:28469)
Century 21 Synergy Realty Inc.
106 Lynn Coulter Street
Ottawa, Ontario
Welcome to this 4 BEDROOMS SINGLE HOUSE in the FAMILY-FRIENDLY community of Quinn's Pointe, surrounded by everyday conveniences along Strandherd Drive and Greenbank Road. Enjoy nearby parks, ponds, green space, nature trails, and easy access to the Jock and Rideau Rivers, plus the Minto Recreation Complex just minutes away-an ideal place to raise a family with a wide range of school options close to home. Inspired by one of Minto's best-selling designs, this Fairbank model offers a smart and efficient two-and-a-half-storey layout thoughtfully planned for growing families. The main level showcases a bright OPEN-CONCEPT floor plan designed for both everyday comfort and effortless entertaining. A large island with breakfast bar anchors the kitchen-perfect for casual meals and gathering with family and friends. Adding a true wow factor, the home features a soaring open-to-above ceiling connecting the main floor to the second level, creating an airy, light-filled feel and an enhanced sense of space. Downstairs, the basement is ROUGH-IN READY, offering excellent potential to be finished into additional living space-ideal for a rec room, home gym, office, or guest area. (id:28469)
Home Run Realty Inc.
191 Fifth Concession Road S
Addington Highlands, Ontario
If you're searching for the peace and tranquillity of a century farmhouse with the modern convenience of an updated home, your search ends here. Welcome to 191 Fifth Concession Road, where every country dream can come to life.Set on a sprawling 69 acres, this property is a true outdoor enthusiast's paradise. The land features two livestock barns w/hydro & a separate well, drive shed, wood shed, established vegetable gardens, spring fed pond, incredible soil once known to grow potatoes for National Grocers and a 4-acre sugar bush complete with a sugar shack-maple syrup gifts for years to come! An outdoor wood furnace keeps the home warm and cozy, wood stored conveniently in a covered shed, and a generator hookup for peace of mind. Over the past two years, the main floor has been fully renovated, creating a bright, open, and inviting atmosphere. The stunning kitchen showcases soft-close cabinetry, quartz countertops, a large island workspace, stainless steel appliances, and all new lighting. The dining and living rooms have been updated with vinyl flooring, fresh paint, and modern lighting. Off the living room you'll find an additional bedroom and office space, along with a mudroom and side entrance. Above this area is a 20' x 20' loft, ready to be finished for even more living space. Upstairs, the original farmhouse charm shines through with three bedrooms and a full bath, featuring a modern soaker tub for relaxing at the end of the day. Conveniently located on a school bus route to North Addington Education Centre (14 minutes), just 10 minutes to Kaladar or Northbrook, and just over an hour to Kingston-close enough for dinner and a movie, yet far enough to enjoy true country living. Grab your fishing pole, camera, snowmobile, crossbow-or even that miniature donkey you've always wanted-this property welcomes it all. If you've ever dreamed of stepping outside to your own slice of paradise, now is your chance. Call today to book your showing... and bring your boots! (id:28469)
Sutton Group-Masters Realty Inc.
3 - 330 Cameron Side Road
Tay Valley, Ontario
Enjoy rural living just outside Perth, in this two year old two bed, one bath open concept 2 yr old net zero on grade apartment (id:28469)
RE/MAX Hallmark Sam Moussa Realty
184 Felicity Crescent
Ottawa, Ontario
What a stunner! This beautiful, bright, well-maintained 4 bed, 3.5 bath home in Bradley Estates sits on a quiet street, offers gorgeous views to your rear facing NCC greenspace & an abundance of natural light! Welcoming you to your new home are Oak Hardwood floors, high ceilings & large windows! After passing the open-concept dining & living area w/ cathedral ceilings, you'll enter the family zone. Here, you'll find a large breakfast area, stunning kitchen w/ granite counters & sizeable family room ft. a 7.1 Surround Sound Home Theatre System w/ ceiling speakers, perfect for family movie nights. This area features 2 large patio doors for even more natural light and accessibility, both protected by automatic shutter metal doors. The entire backside of this space is covered w/ windows & doors for high visibility of the stunning views out back. The main level is completed by a large mudroom/laundry area & a 2pc bath. Continuing your journey up are your Oak Hardwood stairs & floors throughout the 2nd level. There, you'll find a generous Primary Suite complete w/ walk-in closet, 5pc ensuite bath & a TV for some late night entertainment. The 2nd level is completed by 3 more bedrooms & a well-maintained 4pc bath. On the lower level you'll find luxury vinyl-plank floors in your finished rec-room, a 3pc bath with stand-up shower & a large mechanical/storage space for your convenience. Add a couple of walls & a door & you'll have built an additional bedroom/guest room, whichever you need. Stepping into your beautifully landscaped backyard, you'll find a huge composite deck that's excellent for hosting parties & gatherings alike, giving your loved ones a taste of the daily views you get to admire. Jump into the crystal clear waters of your above ground pool w/ heater & salt water system, or catch some shade under the gazebo on a sunny afternoon. With schools, trails & amenities all nearby, this isn't one you'll want to miss! Be sure to check out the attached Video & 3D Tour. (id:28469)
Avenue North Realty Inc.
64 Hamish Trail
Whitewater Region, Ontario
Welcome to your breathtaking Ottawa River Waterfront Retreat. This exceptional raised bungalow with a walkout basement sits on 1.28 acres, surrounded by nature, offering 203.41 ft of Ottawa River frontage and panoramic views of the distant Laurentian Hills of Quebec. Combining classic craftsmanship with modern luxury, the home features vinyl lap siding with a cultured stone skirt, timber accents and arches, and multiple decks with glass railing systems that frame the river and surrounding forest. Oversized windows bring the outdoors in, filling the home with natural light and spectacular views. The main floor offers three spacious bedrooms, including a primary with a private ensuite and walk-in closet, plus a second full bathroom. The kitchen features a walk-in pantry and abundant cabinetry, and a mudroom leads to the oversized double-car garage, adding convenience to everyday living. The walkout basement is fully finished with a kitchenette, bedroom, and bathroom, ideal for guests or extended family, with radiant floor heating for comfort. Main living areas include a natural wood-burning fireplace and luxury vinyl flooring, with air conditioning keeping the home comfortable throughout the warmer months. Outside, the backyard deck flows to a sandy beach, perfect for swimming, boating, or enjoying breathtaking sunsets. Private water access and a nearby marina make water recreation effortless. WETT Certificate, Home Inspection Report, and architectural drawings are on file for peace of mind. High-speed internet and a 200-amp electrical panel provide modern convenience. A rare waterfront retreat, blending craftsmanship, natural beauty, and versatile living spaces - perfect for relaxation, entertaining, and creating lifelong memories. All written and signed offers require a minimum 24-hour irrevocable period. (id:28469)
Century 21 Valley Realty Inc.
53a - 798 St. Andre Drive
Ottawa, Ontario
Exceptional location, steps to shops, transit & so much more! Convenient living! The condo development recently received all new exterior siding & fences making this one stand out amongst the others in the area! The benefit of a lower unit is that you get to enjoy your own private terrace, BBQ all summer long! This community offers a private inground pool exclusively for owners! Steps to the river, the path is located right infront of the home. TONS of visitor parking! Once inside you will see how beautifully refreshed this unit is! The wide plank flooring is GORGEOUS, the ONLY carpet is on the stairs & it is ALSO NEW!! Freshly painted throughout! Plenty of cabinets in the kitchen & good amount of countertop space! GREAT size primary, 13 x 10 & are walk-in closet! A bright 4 piece bath offers a tub & shower combo w new subway tile. Lower level laundry, steps to each bedroom- SUPER convenient! GREAT value (id:28469)
RE/MAX Absolute Realty Inc.
26 Limnos Lane
Ottawa, Ontario
This 3-storey, 4 bed 3.5 bath home faces Canadian Tire Center and Tanger Outlet situated in a well established community close to shopping, schools, trails & all the amenities of Kanata and Stittsville. Greeted with a front porch perfect for your early morning coffee break, walking into the first level you will love the versatile bonus room which could be used as an additional bedroom. Upstairs to the main level you have an open concept kitchen & dining room which overlooks a large rear deck ideal for entertaining & BBQing in the summer months. The kitchen has BRAND NEW Stainless Steel appliances, eat-in island, granite counters & butlers pantry. The living room is expansive & overlooks the front. Upstairs you find a primary suite with a large walk-in closet & ensuite with separate shower & tub. 2 additional bedrooms filled with natural light each share the main bathroom. Don't forget about the double car garage & low maintenance yard (id:28469)
Right At Home Realty
2102 - 199 Slater Street
Ottawa, Ontario
Welcome to this well-maintained one-bedroom plus den condo located on 21st floor (sub-penthouse level) of The Slater, a modern building with elegant designs in the heart of Ottawa's downtown core. This south-facing unit offers great downtown views and abundant natural light through floor-to-ceiling windows and an efficient open-concept layout designed for both comfort and functionality.The suite features contemporary finishes, hardwood flooring, a modern kitchen with stainless steel appliances, quartz counter tops and in-suite laundry. The den provides flexible space ideal for a home office or additional storage. A private balcony with beautiful downtown view and storage locker add further convenience.Residents enjoy access to a selection of well-designed building amenities including a fitness centre, party/meeting room, media room, and billiards room. Just steps from public transit, top restaurants, shopping, grocery stores, and Ottawa's financial district, this prime location delivers exceptional urban convenience. Ideally situated near the University of Ottawa, the Rideau Centre, and Parliament Hill, the building also features a dedicated bike room for residents, enhancing the ease and lifestyle of downtown living.Perfect for an urban professional or investor seeking a centrally located condo in a professionally managed building. (id:28469)
Exp Realty
412 Stalwart Crescent
Ottawa, Ontario
Stunning Tamarack Townhome in the heart of Findlay Creek! This spacious and modern home offers an open-concept living and dining area, a bright eat-in kitchen, and a fully finished basement-perfect for additional living space, a home office, or recreation room. Thoughtful upgrades throughout include hardwood flooring, granite countertops, and stainless steel appliances. The upper level features three generously sized bedrooms, including a primary suite with a large walk-in closet and luxurious ensuite bath. Convenient second-floor laundry with stainless steel washer and dryer. Additional highlights include a tankless hot water heater for efficiency and comfort. Located in a family-friendly neighbourhood close to schools, parks, shopping, transit, and all amenities Findlay Creek has to offer. (id:28469)
Right At Home Realty
329 Trammel Road
Ottawa, Ontario
Experience the allure of this immaculate executive townhome boasting 3 bedrooms and 3 bathrooms in the family-oriented Fox Run neighbourhood. The main floor exudes elegance with its gleaming hardwood flooring, 9' smooth ceilings, pot lights, and expansive windows that flood the space with abundant natural light. The inviting great room, complete with a cozy electric fireplace, seamlessly flows into the kitchen, which features quartz countertops, stainless steel appliances, a breakfast bar, and ample cabinet space. Upstairs, you'll find three generously sized bedrooms, including a spacious primary bedroom with a walk-in closet and a luxurious ensuite featuring a walk-in glass shower. The fully finished basement offers versatile space to suit your every need. Conveniently located near a plaza, schools, parks, and just minutes away from the highway, this remarkable townhouse is an opportunity not to be missed. Schedule your showing today and embark on a journey of refined living! (id:28469)
Right At Home Realty
67 Kindred Row
Ottawa, Ontario
This 2023-built three-bedroom, two-and-a-half-bathroom home is located in the family-oriented Kanata-Stittsville area. The open-concept main floor features hardwood throughout. The master bedroom on the second level includes an ensuite bathroom, a walk-in closet, and an additional towel closet in the master ensuite. Two more good-sized bedrooms and a three-piece bath with a tub complete this level, which also features upgraded Berber carpets. The kitchen and all bathrooms have quartz countertops. The finished basement offers a recreation room, laundry area, and ample storage space. This home is conveniently located near Highway 417, Tanger Outlet Mall, the Canadian Tire Centre, Costco, restaurants, and schools (id:28469)
Right At Home Realty
123 Antrim Street
Carleton Place, Ontario
This chic three-story end unit is located in the booming town of Carleton Place, just a 20-minute drive to Kanata. Walkable to quaint shops, a farmers market, award-winning restaurants, and the meandering Mississippi River, this eclectic three-bedroom, three-bathroom home is perfect for first-time homebuyers or investors.The main level features a cozy family room with access to the fully fenced backyard. Flow upstairs to the modern open-concept living space, where classic warm brown tones create the perfect backdrop for your modern furnishings. A cozy gas fireplace sets the mood on cooler evenings, and beautiful hardwood floors adorn the main space. Access to a small balcony is perfect for barbecues.The laundry room is conveniently tucked away in the powder room. The third level features three well-appointed bedrooms, with the master suite boasting a four-piece ensuite and walk-in closet. (id:28469)
Right At Home Realty
30 Chasing Grove
Ottawa, Ontario
2023-BUILT END UNIT. Welcome to 30 Chasing Grove! This beautifully upgraded two-story freehold townhome is nestled in one of Ottawa's most desirable and quiet neighbourhoods. The bright and spacious main floor boasts an open-concept layout with a large great room and modern kitchen, perfect for everyday living and entertaining. A standout feature is the private backyard, ideal for relaxation, gardening, or summer gatherings. Upstairs, the primary suite includes a walk-in closet and an elegant ensuite with a glass shower. Two generously sized secondary bedrooms and an additional full bathroom complete the upper level. The finished basement offers flexibility with an egress window and rough-in for a future bathroom. Over $30,000 in notable builder upgrades include hardwood flooring on the main floor, granite countertops, and a glass shower in the ensuite. This End Unit townhome features stylish finishes and thoughtful design in a family-friendly neighbourhood. (id:28469)
Right At Home Realty

