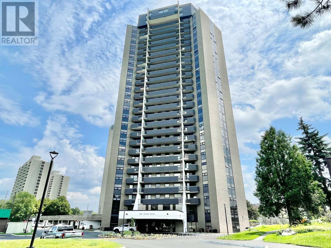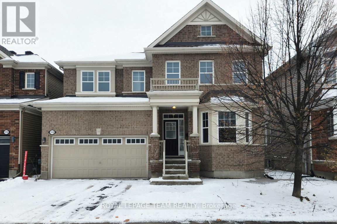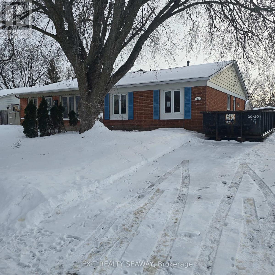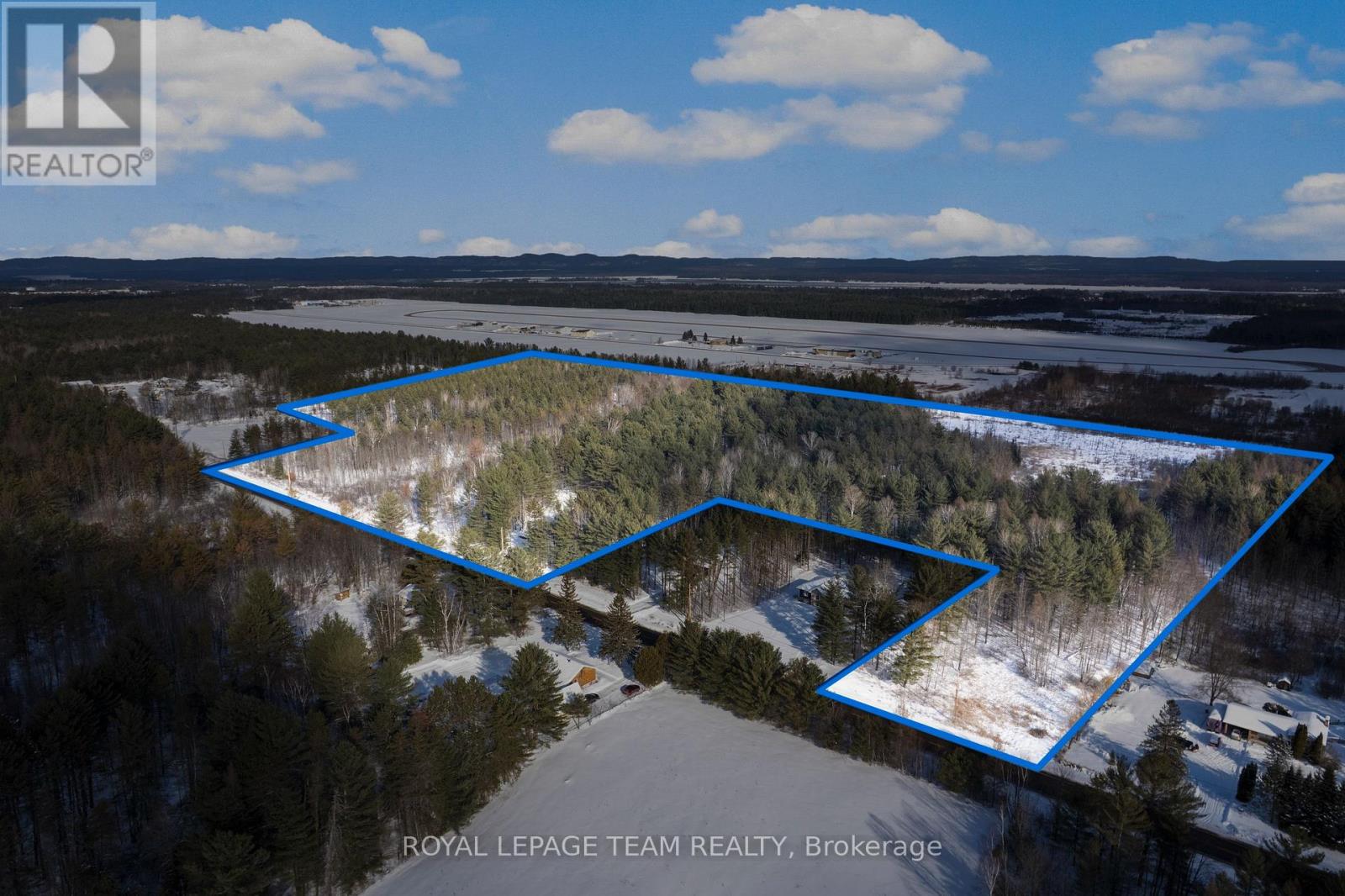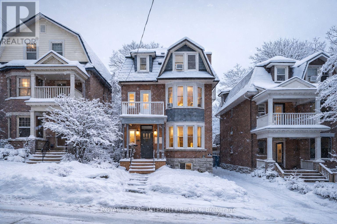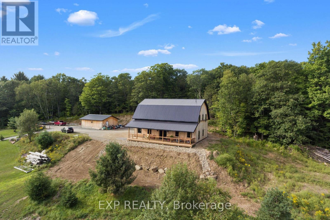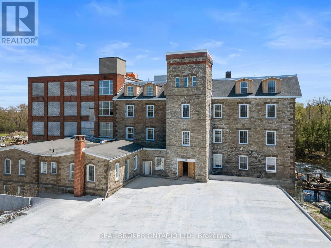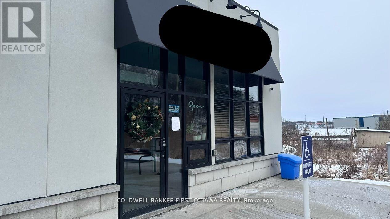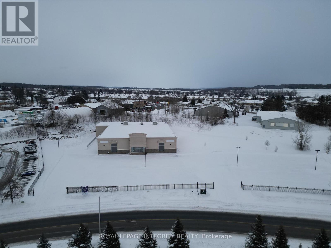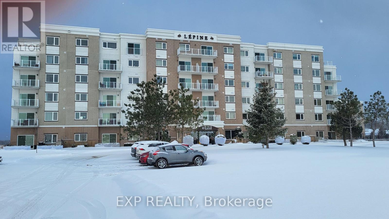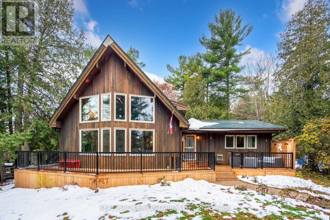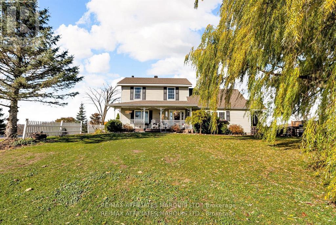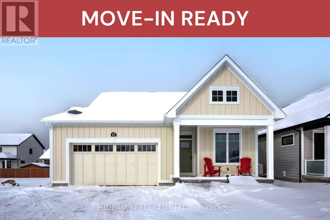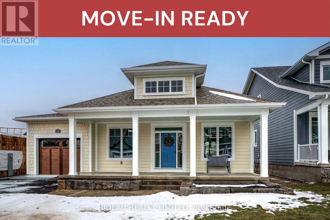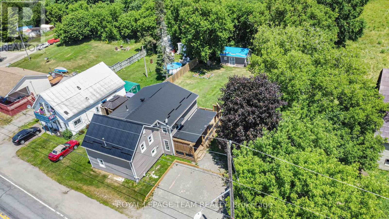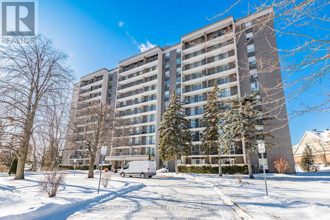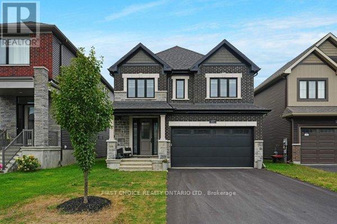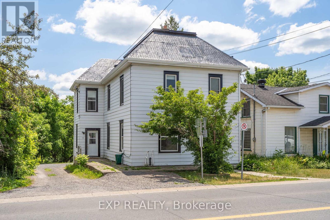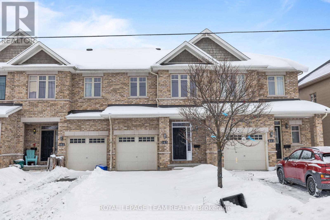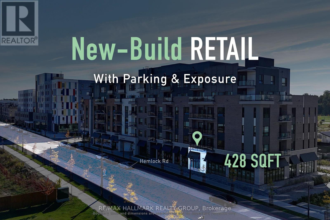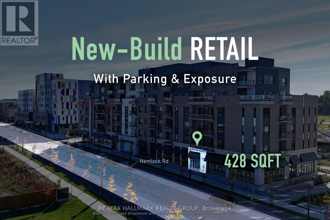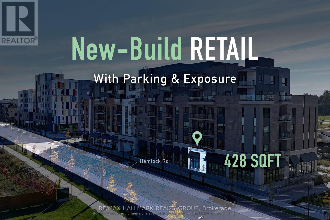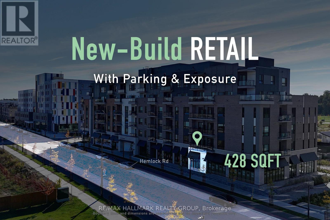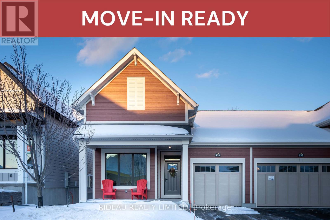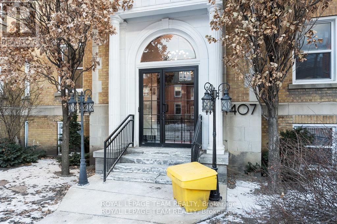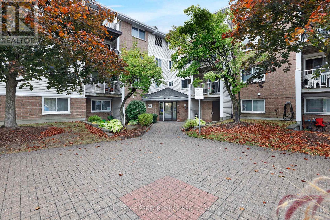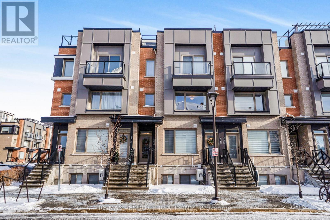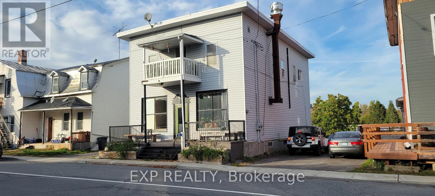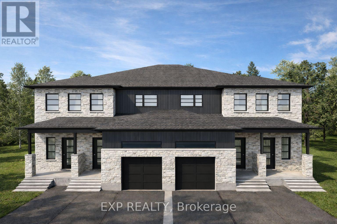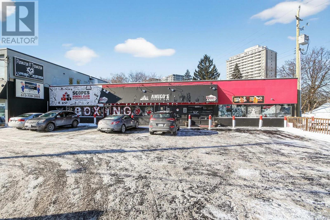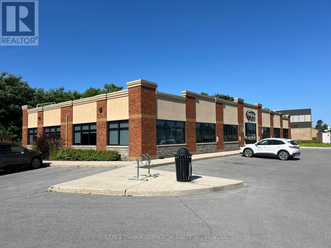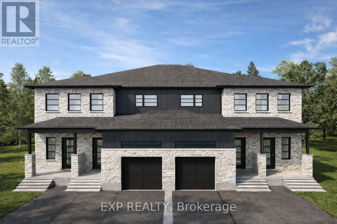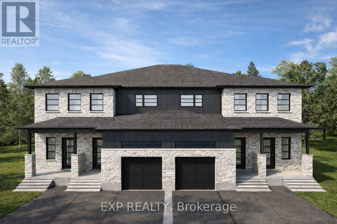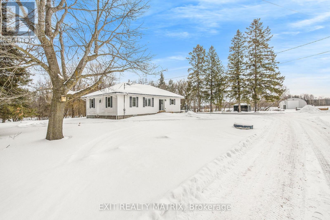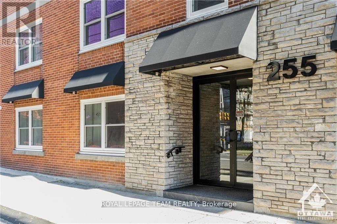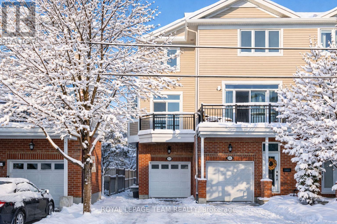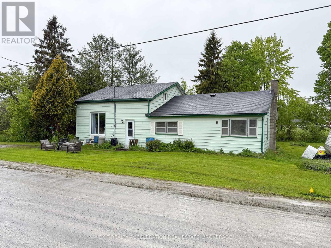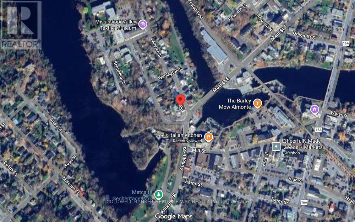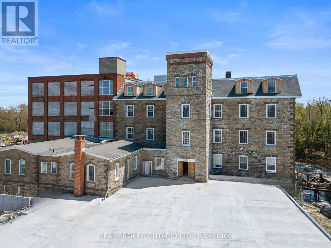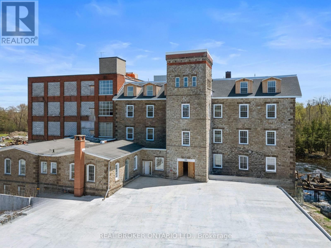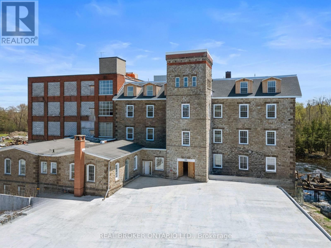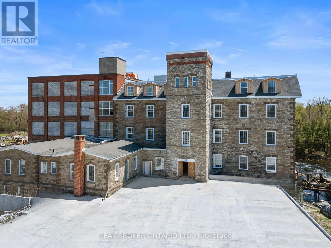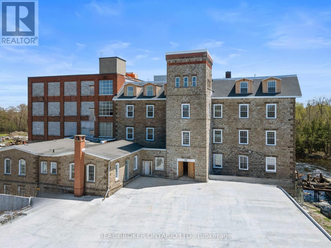1908 - 900 Dynes Road
Ottawa, Ontario
Bright. Modern. Perfectly Located. This beautifully updated 2-bedroom, 1-bathroom condo offers unbeatable value just steps from some of Ottawas most iconic green spaces. With new vinyl flooring throughout and a spacious open-concept kitchen, living, and dining area, this unit is designed for comfortable modern living. Enjoy sweeping views of Mooneys Bay Beach from your private balcony. A rare and peaceful retreat just minutes from downtown. Whether you're a student, professional, or investor, the location is ideally close to Carleton University, Hogs Back Falls, Vincent Massey Park, transit, shopping, and all the natural beauty the area has to offer.The well-proportioned bedrooms offer flexibility for a guest room or home office, and the full bathroom is clean and functional. This condo is perfect for first-time buyers, downsizers, investors, or anyone seeking low-maintenance living with access to nature and city life a like . Don't miss out on this turn-key opportunity in a vibrant, well-connected neighbourhood. Book your private showing today! (id:28469)
Sutton Group - Ottawa Realty
113 Lily Pond Street
Ottawa, Ontario
Located in the sought-after Monaghan Landing community, this spacious and beautifully finished single-family home truly has it all. The welcoming foyer leads to a front-facing den/office with French doors-perfect for working from home. Toward the back of the home, the bright and open main living spaces are filled with natural light from large south-facing windows and an oversized patio door. The family room flows seamlessly into the chef's kitchen, featuring a large island, stainless steel appliances, beautiful cabinetry with plenty of storage, and a convenient pantry. A formal dining room sits just off the kitchen, making this home ideal for both everyday living and entertaining. Hardwood floors, hardwood stairs, and a stunning fireplace adding warmth throughout the main level. A spacious powder room and full two-car garage complete this floor. Upstairs, the oversized primary bedroom offers two walk-in closets and a spa-like ensuite with a corner shower, jacuzzi tub, dual sinks, and a private water closet. Three additional bedrooms are thoughtfully laid out-one with its own ensuite, and the other two sharing a Jack-and-Jill bathroom. A full laundry room and linen closet complete the second level, with hardwood flooring throughout. The fully finished basement adds even more living space, featuring a home theatre area with projector and screen, a wet bar with wine fridge, sink, and extra counter space, a full bathroom, and an additional bedroom or office, perfect for guests or a home workspace. Enjoy a fully landscaped maintenance free, spacious backyard ideal for relaxing or entertaining. Located just steps from parks, trails, schools, and greenspace, and only minutes to shopping, dining, transit, and all amenities in Kanata South. A beautiful home in a fantastic neighborhood. (id:28469)
Royal LePage Team Realty
212 Mcelroy Drive
Ottawa, Ontario
Brick semi-detached bungalow built in 1976, offering 942 square feet of comfortable main-level living in a desirable, well-established neighbourhood. This home presents a welcoming opportunity for a family, first-time buyer, or anyone looking to step into homeownership and make a space their own. Opportunity truly knocks for buyers seeking a solid home with the chance to add value through thoughtful updates over time. This 2-bedroom home is believed to have originally been a 3-bedroom layout, with the primary bedroom now offering a generous size and two closets. The eat-in kitchen provides ample cabinetry and enjoys direct access to the backyard, creating a natural flow for everyday living, outdoor enjoyment, and future entertaining. The basement is divided into multiple rooms and has had the lower portion of drywall removed following professional mold remediation, offering a clean and open starting point for future possibilities. Parquet flooring is present on the main level and presents the option to refinish and restore its charm or update with modern luxury vinyl plank flooring. With fresh paint, updated trim, minor wall touch-ups, and new flooring, this home has the potential to feel bright, comfortable, and truly welcoming. The fully fenced backyard includes a utility shed and offers space to relax, garden, or entertain, with fencing that may benefit from some updating. Overall, this is a solid brick home with great potential for buyers who want to create long-term value while settling into a friendly neighbourhood they can proudly call home. (id:28469)
Exit Realty Seaway
000 Doran Road
Petawawa, Ontario
Land for sale in Petawawa!! Exceptional opportunity to own approximately 40 acres in a growing community. This property offers two large areas of road frontage, providing excellent access and flexibility. The land includes a combination of mature trees and open cleared areas and backs onto airport lands. Surrounded by nature yet conveniently located near town amenities, schools, Garrison Petawawa, and Highway access, this is a rare chance to secure a large acreage in an area experiencing continued growth and development. Plenty of space to explore your vision while enjoying privacy, natural beauty, and strong future potential. Property lines shown in photos and video are for visual reference only. Lot boundaries have been drawn by a graphic artist and are approximate and not intended to represent exact or surveyed boundaries. (id:28469)
Royal LePage Team Realty
339 Chapel Street
Ottawa, Ontario
Prime, turnkey fourplex in the heart of Sandy Hill with strong cash flow and future upside. Welcome to 339 Chapel Street, a beautifully maintained, tenanted income property in one of Ottawa's most popular rental neighborhoods, steps to the University of Ottawa, transit, parks, the Rideau River, and minutes to downtown. This solid asset is comprised of three (3) well designed 2-bedroom units plus one (1) exceptionally spacious 1 bedroom unit. Tenants enjoy separate hydro meters, in-unit laundry, updated finishes, and functional layouts that consistently attract quality renters.2025 gross income: $104,011.09 approx, yearly expenses of $29,966, delivering an estimated NOI of $74,045 with room for rent optimization over time. Recent improvements provide peace of mind and long-term durability, including windows and metal roof (2021), plus modernized kitchens and bathrooms, updated flooring, and refreshed decks, porches, exterior entryways. The building also features an on-demand tankless hot water system (rental).Extra value add features set this property apart: a sauna in the second floor unit, a large rear deck, second floor balcony, private backyard, and four (4) on-site parking spaces with potential for added revenue. Three of the four units are furnished and most furnishings are included in the sale (excluding the basement unit furnishings).A rare opportunity to acquire a stress free, well maintained multifamily asset in an A+ location, ideal for investors seeking stable income today with meaningful upside tomorrow. (id:28469)
Royal LePage Integrity Realty
263 Kuno Road
Carlow/mayo, Ontario
Welcome to this breathtaking custom-designed barndominium, perfectly set on over 23 acres of pristine countryside in the heart of Hastings-Carlow Mayo Township. Newly built in 2024, this remarkable home offers unobstructed panoramic views and a rare blend of modern comfort with timeless rural charm. Inside, soaring 20+ foot ceilings create an open, light-filled atmosphere, complemented by a thoughtful mix of new and reclaimed materials that add warmth and character throughout. The home features 3 spacious bedrooms, 2.5 beautifully finished bathrooms, energy-efficient ICF construction, and a durable slab-on-grade foundation-designed for both style and long-term efficiency. A detached garage provides generous space for vehicles and recreational toys, and the barns provide additional storage options. Outdoors, a picturesque creek winds through the property, attracting abundant wildlife and offering a peaceful, ever-changing natural backdrop. Located in the welcoming community of Hastings-Carlow Mayo Township, this property offers more than just a home - it offers a lifestyle. Known for its strong sense of community, outdoor adventures, and proximity to trails, lakes, and local events, the area is ideal for those seeking connection, recreation, and a slower pace of life without sacrificing modern conveniences. If you're searching for privacy, tranquility, and a true connection to nature within a vibrant rural community, this exceptional property is one you won't want to miss. (id:28469)
Exp Realty
121 Baldwin Avenue
Cornwall, Ontario
Excellent opportunity to enter the investment market with this well-maintained duplex located in a central downtown location. The property offers two self-contained units, each featuring 2 bedrooms and 1 bathroom, providing strong and consistent rental appeal. The main floor unit is heated by a newer forced-air gas furnace, while the second-floor unit is heated by an owned gas wall heater. Both tenants pay their own utilities, helping keep operating expenses low and predictable for an investor. Recent improvements include a newer rear staircase and deck serving the upper unit, and a detached garage adds additional storage or potential income opportunity. The location is a notable advantage, with commercial properties situated behind and beside the building, offering increased privacy during evenings and weekends-a rare benefit for a downtown property. Income Summary: Gross Annual Rental Income: $22,500 Net Operating Income: $14,100 per year. This property provides steady income today with future upside through rent growth, making it an ideal starter investment or a solid addition to an existing portfolio. (id:28469)
RE/MAX Affiliates Marquis Ltd.
111 - 150 Mill Street
Carleton Place, Ontario
Discover a one-of-a-kind 1-bedroom apartment in a beautifully restored historic mill on McArthur Island, right in the heart of Carleton Place. This unique space blends century charm with modern comfort, featuring exposed brick and original hardwood floors, and soaring ceilings that highlight the building's heritage. Large windows flood the unit with natural light and offer a partial view of the Mississippi River, adding to the atmosphere and appeal. The open living area feels warm and inviting, while the bedroom provides a comfortable retreat and the layout maximizes functional living. Just steps away, enjoy the vibrant shops, cafés, and restaurants along Bridge Street, along with scenic trails and riverfront pathways - all within easy walking distance. A rare opportunity for those who appreciate history, architecture, and a walkable lifestyle in one of Carleton Place's most sought-after locations. Free surface parking for the first year. Bonus** Hydro and Water free for the first 3 month's of the lease. (id:28469)
Real Broker Ontario Ltd.
4 - 3735 St Joseph Boulevard
Ottawa, Ontario
LOCATION! LOCATION! LOCATION! Presenting an extraordinary 1,296 sqft commercial office unit in a highly desirable location, minuets from the new LRT, featuring an operating business with excellent rental income. Located within a state-of-the-art building completed in 2021, this unit offers a professional environment in a meticulously maintained setting.With soaring 12-foot ceilings and expansive windows, the space is bright, open, and inviting. This is a turnkey investment opportunity perfect for a new landlord or an investor seeking immediate, hassle-free income from a well-established tenant. The unit is currently leased under a triple net lease, making this an exceptionally attractive, low-maintenance asset where the tenant is responsible for taxes, maintenance, and insurance.Included are 2 dedicated parking spaces (both owned), along with 2 exclusive spaces for customers providing added convenience for both staff and visitors. A rare chance to own a premium commercial unit with stable returns in a sought-after location. CIP incentive in place for 10 years of on property taxes, 5 years have passed, 5 years remain. (id:28469)
Coldwell Banker First Ottawa Realty
2747 Chamberland Street
Clarence-Rockland, Ontario
Modern, high-traffic 22,278 sq. ft. freestanding retail-industrial building situated on 3.54 acres in the growing community of Clarence-Rockland, one of Eastern Ontario's fastest-expanding commercial markets. Strategically located to serve both Ottawa and the surrounding Prescott-Russell region, the area benefits from strong population growth, expanding residential development, and a limited supply of large-format commercial sites.Originally constructed in 2007, the property is fully serviced and features site lighting. The successful tenant will be granted the use of 66 of the 113 paved parking spaces, providing a ratio of 3 spaces per 1,000 sq. ft. of rentable area.The ground floor totals 19,708.72 sq. ft., with an impressive 21-ft clear ceiling height in the showroom area. A 56-ft column span from centre post to perimeter wall allows for efficient layouts and flexible use. The ground floor beneath the mezzanine offers additional functional space with washrooms, electrical room, and storage. The building is equipped with a large drive-in side door and a separate loading dock servicing the rear warehouse. The loading ramp was originally designed for level high-dock loading and has since been filled to grade; the ramp could be re-excavated if desired. The second floor consists of 2,569.28 sq. ft. of steel-frame construction with concrete flooring, and includes three offices, a boardroom, two bathrooms, and a lunchroom with kitchenette. Available for immediate possession. The property is also offered for sale at a listed price of $5,200,000 and is well suited for an owner-user or as a long-term investment opportunity. Commercial-Industrial zoning permits a wide range of uses, including retail, warehouse, automotive dealership, outdoor storage, office, and more, making this a highly adaptable asset in a rapidly developing market. A lease will be structured on a triple-net basis with a first year net rent of $16.50 psf. Building operating cost and utilities are extra. (id:28469)
Royal LePage Integrity Realty
B 208 - 459 Barnet Boulevard
Renfrew, Ontario
Start a new chapter at Lépine Lodge, the ideal choice for apartment rentals in Renfrew. Located in the heart of Renfrew, this apartment features modern finishes and a large open-concept layout, offering the perfect blend of style and comfort. You access your 18 X9 terrace via patio doors from your living room. The terrace overlooks the beautiful fountain/ garden area and can easily accommodate your barbeque and outdoor furniture. With incredible amenities right outside your door, from the fully equipped fitness centre to the saltwater pool and sauna, everything you need is within reach. (id:28469)
Exp Realty
1 Woodland Drive
Mcnab/braeside, Ontario
Welcome to 1 Woodland Drive, a charming 3 bed, 2 bath home tucked into a private, wooded corner lot in Braeside. Surrounded by nature and mature trees, this inviting property offers exceptional privacy and a peaceful setting. A wrap around deck and outdoor fire pit make it ideal for unwinding or entertaining. Inside, soaring main floor ceilings and expansive windows including new two storey windows that flood the space with light create a bright, airy atmosphere. The kitchen features white cabinetry, a tiled backsplash, and an eat in island. Hardwood floors enhance the warm living and dining spaces, complete with wainscoting and playful wallpaper. A standout sunroom with floor to ceiling windows provides a serene spot to enjoy the views year round. The main level includes a full bathroom, laundry and two large bedrooms, while the loft style primary suite offers wonderful character and its own ensuite and walk-in closet. The finished basement adds even more living space with wood paneling, a large rec room, a spacious playroom, and a powder room. Additional highlights include a low maintenance metal roof and recent updates to the HVAC and septic systems, offering peace of mind for future owners. Just a short walk to Braeside Beach and the boat launch and only minutes to Arnprior and 30 minutes to Kanata, this home blends cottage charm with everyday convenience. (id:28469)
Real Broker Ontario Ltd.
20267 County Road 18 Road
South Glengarry, Ontario
A Country Gem with Space, Character & Scenic Views. Welcome to this charming country retreat offering over 2,100 square feet of warm, inviting living space. This two-story home perfectly blends country charm with modern comfort. Step inside to find a spacious country kitchen designed for family gatherings and cozy meals. The open-concept dining and living room features a beautiful stone fireplace-an ideal spot to unwind on cool evenings. You'll find exposed beams, tongue and groove wood ceilings which truly add so much character to this home. The main floor includes a generous primary bedroom and a full bathroom, offering the convenience of one-level living if desired. Upstairs, you'll find three additional bedrooms and a second full bathroom-providing plenty of room for a large or growing family. The partially finished basement includes a rec room and a makeshift bedroom (no window), perfect for guests, hobbies, or a home office. Outside, the property truly shines. Set on a beautiful country lot with a breathtaking view over the valley of rolling fields, this home captures the essence of rural tranquility. Enjoy summer days in the above-ground pool, pick fresh fruit from your own trees, and take in the stunning sunsets from the yard or porch. Located just 40 minutes from the West Island and close to excellent schools, this property offers the perfect balance between peaceful country living and convenient access to amenities. Full of charm, character, and space for everyone-this is the country home you've been dreaming of. (id:28469)
RE/MAX Affiliates Marquis Ltd.
82 Cabin House Road
Westport, Ontario
FARREN BUNGALOW - by award winning Land Ark Homes. Move in READY for WINTER 2025. Over $23,000 in FREE UPGRADES Net Zero Ready construction makes this the Tesla of building standards. Environmentally responsible, aesthetically beautiful & efficient to operate. This home offers a perfect flow indoors and out. Easy living defined with 2 beds and 2 baths with hardwood throughout the main floor. Primary bedroom offers a 4-piece ensuite as well as a walk-in closet. Fully finished basement offering a family room with 3rd bedroom and 3rd bathroom. Covered rear porch and a double car garage. Discover Westport lifestyle! (id:28469)
Rideau Realty Limited
122 Shelter Cove Drive
Westport, Ontario
CHARLESTON BUNGALOW -- by award winning Land Ark Homes. Move in READY for FALL 2025. Over $14,000 in FREE UPGRADES. Net Zero Ready construction makes this the Tesla of building standards. Environmentally responsible, aesthetically beautiful & efficient to operate. Perfect flow indoors and out. Hospitality and easy living defined with 2 beds and 2 baths on the main level, and a 3rd bedroom + 3-pce bathroom in the fully finished basement. Timeless colour palette and easy care finishes are perfect for discerning tastes and functionality. Quality kitchen with quarts counters and island. Main floor living with beautiful principal bedroom retreat, ensuite bathroom and walk-in closet. The convenient main floor laundry/mud room is adjacent to the kitchen and single car garage. Also, offers an extended covered porch. Discover Westport lifestyle with nature trails, nearby golf, winery, all from your home. (id:28469)
Rideau Realty Limited
649 County Rd 29 Road
Elizabethtown-Kitley, Ontario
Welcome to this beautifully maintained two-storey home offering over 2,400 square feet of spacious and comfortable living that has been thoughtfully designed for family life. The bright and inviting living room offers seamless access to a large private back deck, making it the perfect spot for outdoor dining, entertaining, or simply relaxing in the sun. A charming side porch also leads directly to the deck, adding to the home's functionality and outdoor appeal. The large eat-in kitchen provides plenty of counter space and storage, making meal prep and family gatherings a breeze. A convenient main floor powder room provides ample space for a growing family or guests. Upstairs, you'll find four bedrooms , including a generously sized primary with luxurious five-piece ensuite, as well as a full bathroom and conveniently located laundry area--no more hauling baskets up and down the stairs. Step outside to enjoy the peace and privacy of a fully fenced backyard with no rear neighbours. This expansive outdoor space is perfect for kids, pets, or simply enjoying quiet evenings under the stars. Important updates have already been taken care of, including a new furnace installed in 2019, central air conditioning added in 2021, and a durable metal roof in 2019.This home combines space, privacy, and practicality in a lovely rural setting, just 15 mins from all the amenities of Smiths Falls. Sellers are motivated. (id:28469)
Royal LePage Team Realty
503 - 2400 Virginia Drive
Ottawa, Ontario
ALL-INCLUSIVE & fully renovated 2-bed, 2-bath corner unit. Features a private balcony with panoramic views, formal dining room, modern kitchen with eating area, and spacious bedrooms. Condo fees include hydro, heat, and water for worry-free living. Amenities include sauna, exercise centre, storage lockers, bike room, guest suite, party room, laundry & visitor parking. Conveniently located near parks, schools, restaurants, and shops, with easy access to Bank St. (id:28469)
Avenue North Realty Inc.
605 Ribbon Street
Ottawa, Ontario
Welcome to 605 Ribbon Street; an impeccably upgraded Sugarplum model by Minto in the desirable Mahogany community of Manotick. This 4-bedroom home features rich hardwood flooring across both the main and second levels. A true chefs kitchen adorned with quartz countertops, an extended island, and premium finishes. The open-concept main floor design creates a warm and inviting space, perfect for entertaining family and friends while complemented by the welcome addition of a main floor office. Upstairs you will discover four spacious bedrooms, including a primary retreat complete with a walk-in closet and a luxurious ensuite. Three additional bedrooms are served by a full bathroom, while a convenient second-floor laundry room adds everyday ease. The fully finished lower level extends your living space with heated floors and a full bathroom, making it ideal for guests, recreation, or a home gym. Throughout the home, custom blinds provide both style and function. The garage impresses with epoxy flooring and custom steel cabinetry, offering exceptional storage and organization. Moving outdoors, the fully fenced backyard is designed for entertaining, with multiple decks creating the perfect setting for summer barbecues, gatherings, or quiet evenings all while being minutes away from the vibrant Manotick Main Street providing tons of shopping, restaurants, and entertainment! With its thoughtful upgrades, functional layout, and prime location, this move-in ready home blends style, comfort, and convenience in one of Ottawa's most desirable communities. (id:28469)
First Choice Realty Ontario Ltd.
2747 Chamberland Street
Clarence-Rockland, Ontario
Modern, high-traffic freestanding retail-industrial building situated on 3.54 acres in the growing community of Clarence-Rockland, one of Eastern Ontario's fastest-expanding commercial markets. Strategically located to serve both Ottawa and the surrounding Prescott-Russell region, the area benefits from strong population growth, expanding residential development, and limited supply of large-format commercial sites. Originally constructed in 2007, the property is fully serviced and features site lighting and 113 paved parking spaces. The expansive land area and parking capacity provide excellent future development potential for additional retail, office, or industrial buildings, subject to approvals. The existing building totals 22,278 sq. ft., comprising 19,708.72 sq. ft. on the ground floor, including a showroom with an impressive 21-ft clear ceiling height. A 56-ft column span from centre post to perimeter wall allows for efficient layouts and flexible use. The second floor consists of 2,569.28 sq. ft. of steel-frame construction with concrete flooring, and includes three offices, a boardroom, two bathrooms, and a lunchroom with kitchenette. The ground floor beneath the mezzanine offers additional functional space with washrooms, electrical room, and storage.The building is equipped with a large drive-in side door and a separate loading dock servicing the rear warehouse. The loading ramp was originally designed for level high-dock loading and has since been filled to grade; the ramp could be re-excavated if desired. Currently vacant, the property is well-suited for an owner-user or as a long-term investment opportunity. Commercial-Industrial zoning permits a wide range of uses, including retail, warehouse, automotive dealership, outdoor storage, office, and more-making this a highly adaptable asset in a rapidly developing market. (id:28469)
Royal LePage Integrity Realty
14-16 Clothier Street W
North Grenville, Ontario
An exceptional investment and lifestyle opportunity in the heart of Kemptville, just 40 minutes from Ottawa. This beautifully renovated legal duplex blends modern updates with preserved original character, offering two spacious units and outstanding flexibility.The main level features two large bedrooms, an eat-in kitchen, a creative studio-style space with a bonus room, and a separate entrance-ideal for a home-based business such as a salon, spa, professional office, or short-term rental suite.The upper level can function as either a three-bedroom unit or a two-bedroom plus den/office layout, perfect for extended family living or maximizing rental potential.Each unit is fully self-contained with its own hydro meter, water meter, gas furnace, and hot water tank. The property also includes four parking spaces.Whether you are an investor seeking strong income potential, a multigenerational family, or a homeowner looking to offset expenses with rental and business use, this property delivers versatility, value, and location. Walking distance to shops, transit, parks, and recreation, with quick highway access.Some images have been virtually staged. (id:28469)
Exp Realty
832 Notre Dame Street
Russell, Ontario
Welcome to this spacious and versatile detached bungalow with a two-car garage, situated on a large lot with a generous rear yard and connected to all city services. The main floor features a bright oversized living room with a cozy gas fireplace, a large dining area, a primary bedroom, two additional bedrooms, and a full bathroom; please note there is currently no kitchen on the main floor due to current owner previously having it as a piano studio. The lower level offers a fully self-contained apartment with a full kitchen, dining area, large living room, two bedrooms, and a full bathroom, along with shared laundry and ample storage. With a flexible layout and multiple entrances, this property offers excellent potential for a duplex or second dwelling unit (buyer to verify), making it ideal for multi-generational living or rental income. (id:28469)
Avenue North Realty Inc.
634 Flagstaff Drive
Ottawa, Ontario
No front or side neighbors, this elegant end-unit townhome offers exceptional privacy and a refined lifestyle. Welcome to this highly sought-after Glenview "Magnolia" model, ideally located in the heart of Half Moon Bay, featuring over 2,070 sq. ft. of thoughtfully designed living space.The main level boasts 9-foot ceilings and a bright, open-concept layout combining the kitchen, living, and dining areas-perfect for both everyday living and entertaining. Neutral décor beautifully complements the hardwood flooring throughout the living and dining rooms. Stainless steel kitchen appliances will be installed prior to closing.The second level offers three generously sized bedrooms and two full bathrooms. The primary bedroom retreat features two walk-in closets and a private ensuite. The fully finished basement provides a spacious recreation room along with ample storage.Facing a park and located just steps from the new St. Juan Diego Catholic School, this home delivers both comfort and convenience. A wonderful opportunity not to be missed-schedule your private viewing today! (id:28469)
Home Run Realty Inc.
943 Klondike Road
Ottawa, Ontario
Welcome to this inviting 1,556 sq. ft. (MPAC) mid-unit townhome nestled in the heart of the family-friendly Morgan's Grant community in Kanata North.This well-designed home offers three spacious bedrooms and a practical kitchen complete with a walk-in pantry, perfectly suited for everyday family living. The fully finished, bright basement with a gas fireplace provides a versatile space for a family room, play area, or home office.Families will appreciate the walking distance to schools and nearby parks, as well as easy access to trails, playgrounds, and green spaces. Conveniently located close to shopping, restaurants, recreation centres, and essential amenities, the home also offers excellent access to transit and major roadways.Located near Kanata North's high-tech employers, this home is ideal for families and professionals seeking space, comfort, and a connected community. (id:28469)
Royal LePage Team Realty
11 - 1340 Hemlock Road
Ottawa, Ontario
Position your business in the fast-growing Wateridge Village at 1340 Hemlock Rd., a prime 428 sq. ft. ground-level retail space in a newly constructed mid-rise residential building. Located in the heart of a master-planned community with thousands of new homes, this unit offers direct access to a built-in customer base and growing foot traffic. The building is anchored by recognized, service-oriented tenants including Pharmasave, Circle K, and Dentistree Family Dental Clinic, with Phintopia Coffee & Tea and Club Pilates contributing to daytime foot traffic and neighbourhood activity. This complementary tenant mix positions the property as an emerging convenience and service hub within a vibrant and expanding residential neighbourhood. Ideal for service-based businesses, boutique retailers, or professional offices seeking to establish a presence in a growing community. Brochure located just below the Property Summary section. Please contact Sarah Sleiman for all listing questions, 613-979-6161, s.sleiman@drmrealesate.ca (id:28469)
RE/MAX Hallmark Realty Group
11 - 1340 Hemlock Rd Road
Ottawa, Ontario
FOR LEASE: Position your business in the fast-growing Wateridge Village at 1340 Hemlock Rd., a prime 428 sq. ft. ground-level retail space in a newly constructed mid-rise residential building. Located in the heart of a master-planned community with thousands of new homes, this unit offers direct access to a built-in customer base and growing foot traffic. The building is anchored by recognized, service-oriented tenants including Pharmasave, Circle K, and Dentistree Family Dental Clinic, with Phintopia Coffee & Tea and Club Pilates contributing to daytime foot traffic and neighbourhood activity. This complementary tenant mix positions the property as an emerging convenience and service hub within a vibrant and expanding residential neighbourhood. Ideal for service-based businesses, boutique retailers, or professional offices seeking to establish a presence in a growing community. Brochure located just below the Property Summary section. Please contact Sarah Sleiman for all listing questions, 613-979-6161, s.sleiman@drmrealesate.ca (id:28469)
RE/MAX Hallmark Realty Group
11 - 1340 Hemlock Road
Ottawa, Ontario
Position your business in the fast-growing Wateridge Village at 1340 Hemlock Rd., a prime 428 sq. ft. ground-level retail space in a newly constructed mid-rise residential building. Located in the heart of a master-planned community with thousands of new homes, this unit offers direct access to a built-in customer base and growing foot traffic. The building is anchored by recognized, service-oriented tenants including Pharmasave, Circle K, and Dentistree Family Dental Clinic, with Phintopia Coffee & Tea and Club Pilates contributing to daytime foot traffic and neighbourhood activity. This complementary tenant mix positions the property as an emerging convenience and service hub within a vibrant and expanding residential neighbourhood. Ideal for service-based businesses, boutique retailers, or professional offices seeking to establish a presence in a growing community. Brochure located just below the Property Summary section. Please contact Sarah Sleiman for all listing questions, 613-979-6161, s.sleiman@drmrealesate.ca (id:28469)
RE/MAX Hallmark Realty Group
11 - 1340 Hemlock Road
Ottawa, Ontario
FOR LEASE: Position your business in the fast-growing Wateridge Village at 1340 Hemlock Rd., a prime 428 sq. ft. ground-level retail space in a newly constructed mid-rise residential building. Located in the heart of a master-planned community with thousands of new homes, this unit offers direct access to a built-in customer base and growing foot traffic. The building is anchored by recognized, service-oriented tenants including Pharmasave, Circle K, and Dentistree Family Dental Clinic, with Phintopia Coffee & Tea and Club Pilates contributing to daytime foot traffic and neighbourhood activity. This complementary tenant mix positions the property as an emerging convenience and service hub within a vibrant and expanding residential neighbourhood. Ideal for service-based businesses, boutique retailers, or professional offices seeking to establish a presence in a growing community. Brochure located just below the Property Summary section. Please contact Sarah Sleiman for all listing questions, 613-979-6161, s.sleiman@drmrealesate.ca (id:28469)
RE/MAX Hallmark Realty Group
133 Shelter Cove Drive
Westport, Ontario
MOVE IN READY -- CATARAQUI SEMI - by award winning Land Ark Homes. Move in READY for SPRING 2025. Over $16,000 in FREE UPGRADES. NetZero Ready construction makes this the Tesla of building standards. Environmentally responsible, aesthetically beautiful & efficient to operate. Offers a perfect flow indoors and out. Easy living defined with 2+1 beds and 2+1 baths with hardwood throughout the main floor. Primary bedroom offers a 4-piece ensuite as well as a walk-in closet. The convenient main floor laundry/mud room is adjacent to the kitchen and single car garage. This is a premium lot offering a fully finished walkout basement. Discover Westport lifestyle with nature trails, nearby golf, winery, all from your home. (id:28469)
Rideau Realty Limited
5 - 407 Elgin Street
Ottawa, Ontario
Welcome to 407 Elgin St. Enjoy living in this newly renovated apartment with high-end finishes. Located in one of Ottawa's landmark buildings, this spacious 1 bedroom, 1 bathroom apartment is close to all the available amenities of The Golden Triangle and the downtown core. This apartment features high ceilings and large windows. A spacious bedroom and cozy living area with refinished hardwood floors. A marble tiled bathroom and updated kitchen, with stainless steel appliances complete this charming apartment. A secure building close to the police station with surveillance and a gate for added security. The laundry machines are card-operated and shared in the building. This is a low-rise building with no elevator. Tenant pays Hydro and Internet. Parking may be available underground $200/month. Street parking permits may be available through the city. To apply, please provide the rental application, photo ID, proof of income, and credit report. Available immediately. Minimum 1 year lease. (id:28469)
Royal LePage Team Realty
412 - 280 Brittany Drive
Ottawa, Ontario
Light and bright top level 1 bed, 1 bath condo in a low-rise building with fabulous amenities! Nature lovers will love the beautiful view of the trees. For those who love to be active, just steps away is the recreation centre which includes an indoor pool, racquet courts, and equipped exercise room are sure to please. Other amenities also included are an outdoor pool, tennis courts and a lovely walking path circling two ponds, each with a fountain. Carpet-free living spaces make cleaning a breeze. Convenient in-suite laundry means saying goodbye to that laundromat. Handy breakfast bar between the Kitchen and Living area makes entertaining fun & easy. The primary bedroom features a spacious walk-in closet. Enjoy your morning coffee or after work aperitif on your cozy balcony with a beautiful view of the tree tops. Gorgeous in the fall! Other room measurement is the walk-in closet in the Bedroom. Public transit is close by, as is shopping, dining, The Montfort hospital, schools, government offices, and coffee shops. Parking available through Property Manager at an additional $50/month.Just 10 minutes to downtown! Want to take a peek? Your new home is calling you. (id:28469)
Royal LePage Performance Realty
605 Makwa Private
Ottawa, Ontario
This upper unit stacked townhouse has it all and is priced to sell quickly - don't miss this one! Step inside to an inviting entry that leads to the second floor, featuring laminate flooring and an open-concept main level with a bright living and dining area. Large windows flood the space with natural light, while the stunning kitchen showcases granite countertops and stainless steel appliances. The third level offers two well-sized bedrooms, a full bathroom, and the convenience of a laundry room on the same floor. Enjoy your private balcony or unwind on your expansive rooftop terrace with western exposure, offering abundant afternoon and evening sun - perfect for entertaining or relaxing. Ideally located near Montfort Hospital, Ottawa River bike paths, Beechwood Village, St. Laurent Shopping Centre, Gloucester Centre, Blair LRT Station, Costco, NRC, CSIS, CSE, CHMC, and more. This home won't last - act fast! (id:28469)
RE/MAX Absolute Realty Inc.
1085 Labrosse Street
Hawkesbury, Ontario
Prime commercial opportunity in the heart of St-Eugène. Situated on a 0.2-acre lot, this property offers outstanding visibility and accessibility within a growing, highly engaged rural community. Its strategic location is enhanced by its immediate proximity to the brand-new community centre-a vibrant hub hosting regular events, meetings, music nights, and local activities year-round.The property also features a two-bedroom apartment on the upper level, offering excellent potential for owner occupancy, staff accommodation, or additional rental income, adding versatility and long-term value to the investment.The area is further supported by nearby attractions including a popular local taproom with ongoing events, an active snowmobile trail network, and direct access to cross-country skiing and the Trans-Canada Trail at the St-Eugène Pavilion, just steps away.Directly across the street, the township park generates consistent foot traffic and features a splash pad, playground, baseball diamond, covered skate park, and both indoor and outdoor skating facilities. This combination of recreational amenities ensures steady movement and visibility throughout all seasons.Available immediately, this property represents an excellent opportunity for an owner-operator or investor seeking to establish or expand a business in a close-knit, active, and evolving community. (id:28469)
Exp Realty
B - 452 Falcon Lane
Russell, Ontario
AVAILABLE FOR MAY ONWARDS OCCUPANCY! Be the first to move into this BRAND NEW, never-lived-in lower-level 3 bedroom, 2 bathroom unit in the family-friendly community of Russell. Offering 1,455 sq/ft of finished living space, this bright apartment features a modern open-concept design with a spacious living/dining area and a stylish kitchen with all appliances included. All three bedrooms are generously sized with excellent closet space, ideal for families or a home office layout. Additional features include in-unit laundry (washer & dryer), central A/C, and two driveway parking spaces in a shared driveway. Snow removal is included, making winter maintenance simple. Located close to parks, schools, trails, and everyday amenities, with an easy 25 minute commute to Ottawa. Tenant pays $2,200/month + Hydro + Water/Sewer. (id:28469)
Exp Realty
858 Merivale Road
Ottawa, Ontario
Exceptional opportunity to acquire a large, well-established (over 30 years!) bar and restaurant in a high-traffic, highly visible location on Merivale Road. This spacious venue features a full-service bar, ample dining and seating areas, and a versatile layout ideal for dine-in service, nightlife, private events, and live entertainment. Situated in a vibrant commercial corridor surrounded by retail, offices, and dense residential neighbourhoods, the location benefits from strong daily traffic and excellent exposure. This large space is approx. 4000 sqft $10600/month including HST! Well equipped with commercial kitchen facilities and bar infrastructure, offering tremendous potential for experienced operators or new concepts. Plenty of on-site and nearby parking with easy access to major routes and public transit. Several parties per months for different groups like Salsa Dance, Boxing groups and more! A rare chance to own a sizable hospitality business in one of Ottawa's busiest and most established commercial districts. All existing chattels and equipment included. (id:28469)
Power Marketing Real Estate Inc.
644 Dalton Avenue
Kingston, Ontario
This beautiful office space will be available for lease starting May 1st, 2026. Listed at $19.50 psf Net, this nicely finished office space is in move-in condition. The space is 7,516 sq. ft. and is zoned M.389, with permitted uses including business/professional offices, laboratories, animal hospitals and restaurants. With convenient access to the 401 and Sir John A. MacDonald Blvd., this property is well-located and central to every market in Kingston. There is ample parking available. Additional Rent estimated at $12.55 psf. (id:28469)
Rogers & Trainor Commercial Realty Inc.
Right At Home Realty
452 Falcon Lane
Russell, Ontario
Ready for MAY OCCUPANCY! Be the first to enjoy this never-occupied, BRAND NEW main floor 2 bed, 2 bath home in the welcoming community of Russell - complete with 3 parking spots, backyard and garage. With 1,367 sq/ft of stylish living space, you'll love the open layout, spacious living/dining area and sleek kitchen featuring all appliances. The primary bedroom includes its own ensuite, while the second bedroom offers cheater ensuite access. Extras include washer/dryer in unit, central A/C, garage parking + 2 driveway spaces, and private backyard use. Snow removal and lawn maintenance included, so you can enjoy hassle-free living. Conveniently located minutes to schools, parks, trails, and local shops and only 25 minutes to Ottawa.Tenant pays $2,600/month + Hydro + Water/Sewer. Not to be missed for those looking to call Russell home! (id:28469)
Exp Realty
A - 452 Falcon Lane
Russell, Ontario
AVAILABLE FOR MAY OCCUPANCY! Move into this BRAND NEW, never-lived-in upper-level 3 bedroom, 2 bathroom unit in the heart of Russell. Offering an impressive 1,807 sq/ft of bright, modern living space, this quality-built unit features a spacious open-concept layout with a generous living and dining area, plus a contemporary kitchen with all appliances included. All three bedrooms are generously sized, including a primary suite with a walk-in closet and 4-piece ensuite. The second bedroom offers cheater ensuite access to the 3-piece bathroom, adding extra comfort and convenience. Additional highlights include in-unit laundry (washer & dryer), central A/C, and two driveway parking spaces. Lawn care and snow removal are included for easy, maintenance-free living. Set in a welcoming, family-friendly neighbourhood close to parks, schools, trails, and everyday amenities, with an easy 25-minute commute to Ottawa. Tenant pays $2,800/month + Hydro + Water/Sewer. (id:28469)
Exp Realty
1351 Calypso Street
The Nation, Ontario
Welcome to this beautifully updated 3-bedroom, 2-bathroom bungalow offering comfortable and functional living in a peaceful rural setting. The home features a bright, modern interior with three well-sized bedrooms, updated bathrooms, and a finished basement-ideal for additional living space, a home office, or a recreation area. Enjoy the privacy and space of the surrounding property, making this a great opportunity for tenants looking for a well-maintained home with room to breathe, with hydro included, all while enjoying the comfort of an updated bungalow. (id:28469)
Exit Realty Matrix
41 - 255 Metcalfe Street
Ottawa, Ontario
Welcome to 255 Metcalfe St. A newly renovated building that shows like a high-end hotel. This apartment is a 1 bedroom + den and 1 bathroom. New eat- in kitchen with stainless steel appliances. New 4 pc bathroom with marble tiles. Updated hardwood and new tile floors throughout. Large bedroom and tons of closet space. Good sized den with window, perfect for a home office or extra living space. Roof top terrace with great views, bbq, tables, seating and lounge chairs to enjoy in the warmer months. Fantastic location within walking distance to everything the downtown core has to offer. Close to Golden triangle, Centre town, Downtown. Tons of great cafe's, restaurants, and shops within walking distance. Shared card operated laundry is available in the building. Hydro and Internet are extra. Underground parking available for $200/month. Bicycle storage available. This unit must be seen to be fully appreciated. Building is under new ownership and management. Must have the rental application, valid photo ID, proof of employment (2 most recent pay stubs), and credit report in good standings. Available immediately. 1 year lease minimum. (id:28469)
Royal LePage Team Realty
1512 Clementine Boulevard
Ottawa, Ontario
Urban living at its best in the heart of Ottawa. This freshly renovated move in ready freehold end unit townhome with no condo fees offers the ideal blend of lifestyle, space, and convenience just steps to Billings Bridge, Carleton University, the Rideau River, Lansdowne Park, Bank Street shops, the O Train, and within walking distance to The Glebe. Thoughtfully designed and built with newer construction, this rare offering features 3 bedrooms, 3 full bathrooms, generous above grade living space, and a fully finished lower level. The ground level welcomes you with a foyer and a bright, versatile den that works perfectly as a third bedroom, home office, or guest suite, complete with a 3 piece bathroom, in suite laundry, and walkout to the rear yard. The main living level is designed for entertaining with a sun filled open concept living, kitchen, and dining areas, 9 foot ceilings, and large windows, alongside a sleek, well appointed kitchen featuring stainless steel appliances, ample cabinetry, and a centre island. Step out to the private balcony, ideal for morning coffee or evening unwinding. The upper level offers two spacious bedrooms with walk in closets and two full bathrooms, including a primary bedroom with ensuite, and it's own balcony. The finished basement adds additional living space, perfect for a rec-room, office, or games room, along with ample storage. Meticulously maintained, impeccably clean, and completely move in ready, this is an exceptional opportunity offering easy, stylish living in one of Ottawa's most connected locations. 48 hours irrevocable on all offers as per form 244. (id:28469)
Royal LePage Team Realty
1407 Doyle Road
Loyalist, Ontario
Welcome to 1407 Doyle Road, a 4-bedroom, 1-bathroom home offering an excellent opportunity for those looking to put their personal touch on a well-located property. Set on a generous and attractive lot, this home enjoys a peaceful rural setting while being just minutes from both Bath and Kingston, offering the perfect balance of privacy and convenience. Inside, the home features a functional layout with four bedrooms and a full bathroom, making it ideal for families, first-time buyers, or investors. While the property is in need of some updating, it provides a solid foundation and plenty of potential for renovation and customization. Whether you're looking to modernize the interior or create a cozy country retreat, the possibilities are endless. Outside, the lot offers ample space for outdoor activities, gardening, or future expansion. Get a country feel with schools, shopping, and recreational opportunities just a short drive away. Don't miss out on this great opportunity to invest in your future. (id:28469)
Exit Realty Acceleration Real Estate
48 Main Street W
Mississippi Mills, Ontario
Excellent Investment Opportunity in the Heart of Almonte! Welcome to this well-maintained duplex located in the friendly and growing town of Almonte-a vibrant community known for its charm, historic character, and small-town hospitality. This property offers two spacious and separately metered units, with reliable tenants and ample parking. The front unit was completely renovated approximately 6-7 years ago, featuring new windows, stylish and updated finishes, offers 3 bedrooms and 1.5 bathrooms. The back unit is quite large and includes 3 bedrooms and 1 bathroom, plus a private and spacious yard. Major updates include 2 new furnaces (1 in 2024 & 1 in 2025) and new roof approximately 5 years ago. This is a solid income-producing property -perfect for investors or those seeking to expand their portfolio in one of the Ottawa Valley's most desirable small towns. A wonderful opportunity to own a proven income property in the thriving town of Almonte-where heritage charm meets modern convenience. Photos have been digitally enhanced (id:28469)
Coldwell Banker Heritage Way Realty Inc.
303 - 555 Brittany Drive
Ottawa, Ontario
If CONVENIENCE , VALUE, MODERN FINISHINGS & AWESOME AMENITIES is on your list, then this property is for you! Steps to Montfort Hospital, CMHC, NRC, Shopping, Banks, Restaurants, Transit & minutes to City Centre. Step into this unit & be impressed with the generous space and functionality this floor plan offers. The Renovated Kitchen has an abundance of cabinetry and granite counters, a bright & cheery space to prep meals. The Open Concept Living / Dining is surprisingly spacious & perfectly designed for entertaining. Your private Balcony is accessed off the Living Room. The Primary Bedroom has a Walk In Closet & a Renovated 2pc Bath. The secondary Bedroom offers good space. Both Bedrooms have ceiling light fixtures allowing for installation of fans. Flooring throughout is quality wide plank Laminate & Tile. Additional features include a Renovated 4pc Bath & Large Storage Closet . Awesome Amenities are for your convenience & enjoyment. Gym, Sauna, Change Rm With Showers, Underground Parking, Huge Laundry Rm with newer machines, Library, /Party Rm, Outdoor Inground Pool & courtyard. Well maintained Building .Condo Fees include Heat, Hydro, Water, 1 Underground Parking Spot & access to the amenities. Don't Miss Out! Book your viewing before it's gone. (id:28469)
Royal LePage Performance Realty
115 - 150 Mill Street
Carleton Place, Ontario
Discover a one-of-a-kind 1 bedroom + den apartment in a beautifully restored historic mill on McArthur Island, right in the heart of Carleton Place. This unique space blends century charm with modern comfort, featuring exposed brick, original hardwood floors, and soaring ceilings that highlight the building's heritage. Large windows brighten the space with natural light and offer a partial view of the Mississippi River, adding to the atmosphere and appeal.The open living area feels warm and inviting, while the bedroom provides a comfortable retreat and the den offers flexible use - ideal for a home office, studio, or guest nook. The layout makes smart use of every square foot, balancing functionality with style.Just steps away, enjoy Bridge Street's shops, cafés, restaurants, scenic trails, and riverfront pathways - all within easy walking distance. A rare opportunity for those who appreciate history, architecture, and a walkable lifestyle in one of Carleton Place's most sought-after locations.Extras: Free surface parking for the first year + Hydro and Water included for the first 3 months of the lease. (id:28469)
Real Broker Ontario Ltd.
116 - 150 Mill Street
Carleton Place, Ontario
Discover a one-of-a-kind 1-bedroom apartment in a beautifully restored historic mill on McArthur Island, right in the heart of Carleton Place. This unique space blends century charm with modern comfort, featuring exposed brick and original hardwood floors, and soaring ceilings that highlight the building's heritage. Large windows flood the unit with natural light and offer a partial view of the Mississippi River, adding to the atmosphere and appeal. The open living area feels warm and inviting, while the bedroom provides a comfortable retreat and the layout maximizes functional living. Just steps away, enjoy the vibrant shops, cafés, and restaurants along Bridge Street, along with scenic trails and riverfront pathways - all within easy walking distance. A rare opportunity for those who appreciate history, architecture, and a walkable lifestyle in one of Carleton Place's most sought-after locations. Free surface parking for the first year. Bonus** Hydro and Water free for the first 3 month's of the lease. (id:28469)
Real Broker Ontario Ltd.
310 - 150 Mill Street
Carleton Place, Ontario
Discover a truly unique 2-bedroom apartment in a beautifully restored historic mill on McArthur Island, right in the heart of Carleton Place. Offering approximately 880 sq ft, this one-of-a-kind space blends century character with modern comfort. Exposed brick, original hardwood floors, and soaring ceilings highlight the building's heritage, while large windows bring in abundant natural light and offer a partial view of the Mississippi River.The open living area feels warm and inviting, with a layout that maximizes functional living and flexible furniture arrangements. Two well-sized bedrooms provide comfort and privacy - ideal for working from home, sharing, or creating a guest space. Step outside and enjoy the best of Carleton Place on foot: Bridge Street's shops, cafés, and restaurants, along with scenic riverfront trails and pathways, are all just a short walk away. This is a rare opportunity for those who appreciate history, architecture, and a walkable small-town lifestyle in a sought-after location.Bonus perks: free surface parking for the first year, plus Hydro & Water free for the first 3 months of the lease. (id:28469)
Real Broker Ontario Ltd.
113 - 150 Mill Street
Carleton Place, Ontario
Discover a truly unique 2-bedroom apartment in a beautifully restored historic mill on McArthur Island, right in the heart of Carleton Place. Offering approximately 880 sq ft, this one-of-a-kind space blends century character with modern comfort. Exposed brick, original hardwood floors, and soaring ceilings highlight the building's heritage, while large windows bring in abundant natural light and offer a partial view of the Mississippi River.The open living area feels warm and inviting, with a layout that maximizes functional living and flexible furniture arrangements. Two well-sized bedrooms provide comfort and privacy - ideal for working from home, sharing, or creating a guest space. Step outside and enjoy the best of Carleton Place on foot: Bridge Street's shops, cafés, and restaurants, along with scenic riverfront trails and pathways, are all just a short walk away. This is a rare opportunity for those who appreciate history, architecture, and a walkable small-town lifestyle in a sought-after location.Bonus perks: free surface parking for the first year, plus Hydro & Water free for the first 3 months of the lease. (id:28469)
Real Broker Ontario Ltd.
114 - 150 Mill Street
Carleton Place, Ontario
Discover a one-of-a-kind 1-bedroom apartment in a beautifully restored historic mill on McArthur Island, right in the heart of Carleton Place. This unique space blends century charm with modern comfort, featuring exposed brick and original hardwood floors, and soaring ceilings that highlight the building's heritage. Large windows flood the unit with natural light and offer a partial view of the Mississippi River, adding to the atmosphere and appeal. The open living area feels warm and inviting, while the bedroom provides a comfortable retreat and the layout maximizes functional living. Just steps away, enjoy the vibrant shops, cafés, and restaurants along Bridge Street, along with scenic trails and riverfront pathways - all within easy walking distance. A rare opportunity for those who appreciate history, architecture, and a walkable lifestyle in one of Carleton Place's most sought-after locations. Free surface parking for the first year. Bonus** Hydro and Water free for the first 3 month's of the lease. (id:28469)
Real Broker Ontario Ltd.

