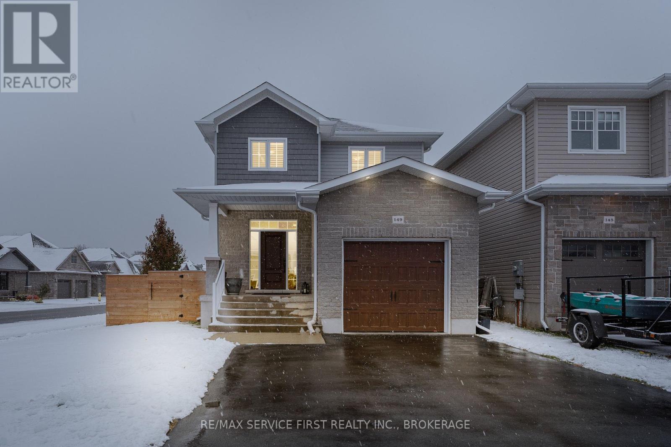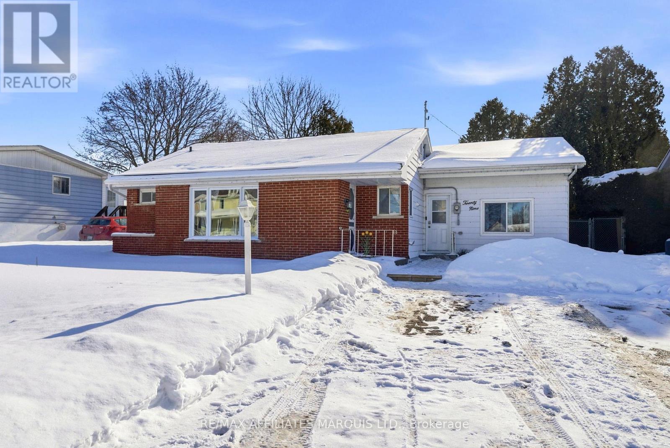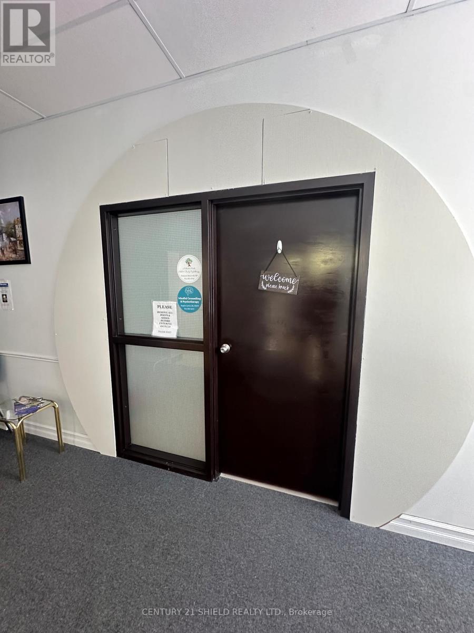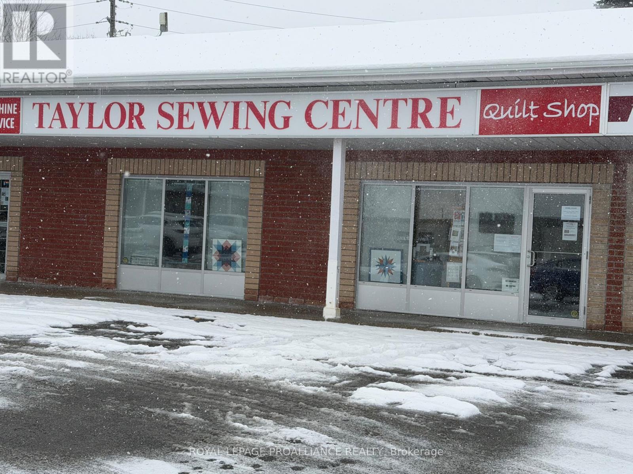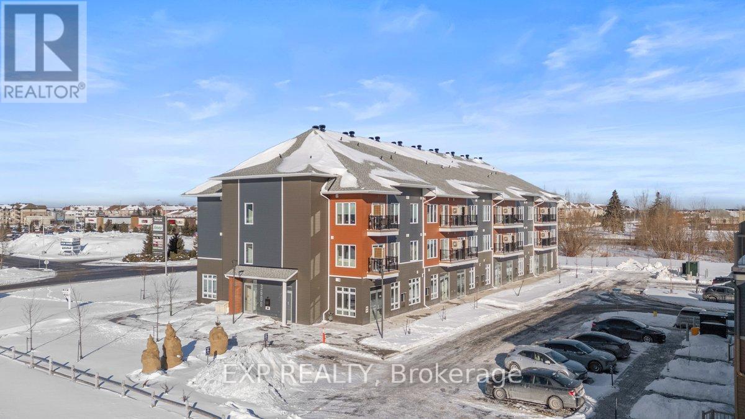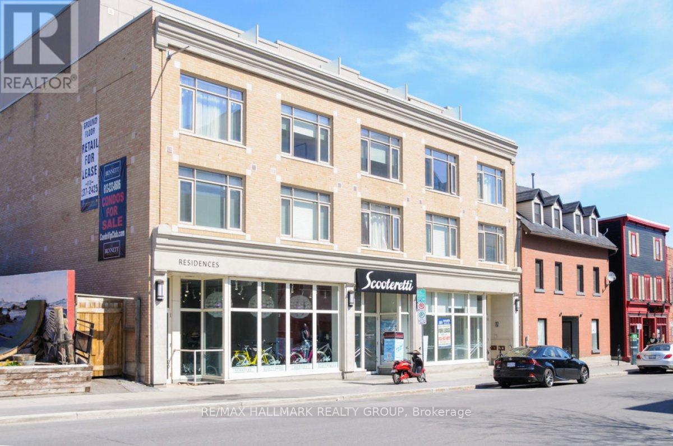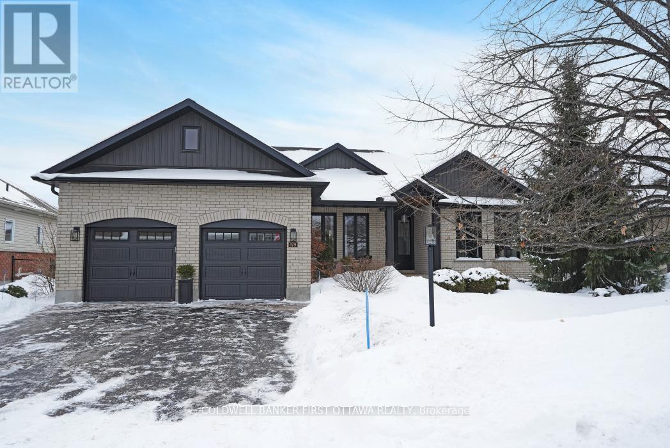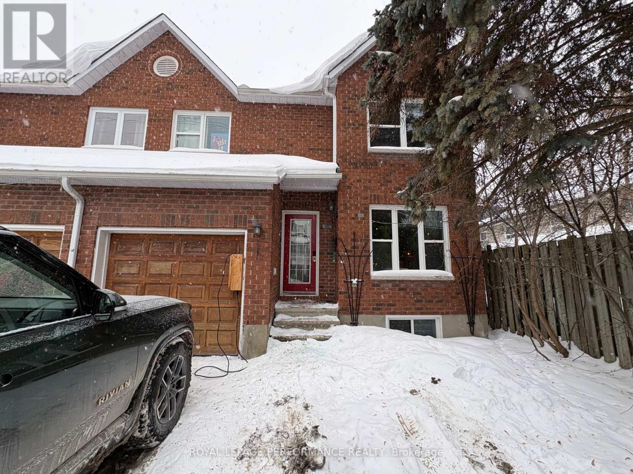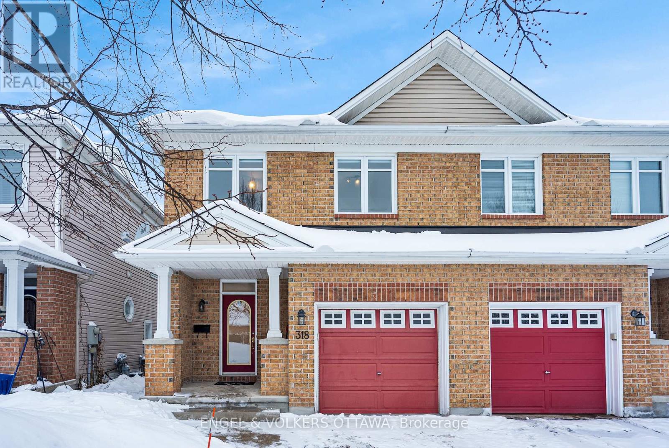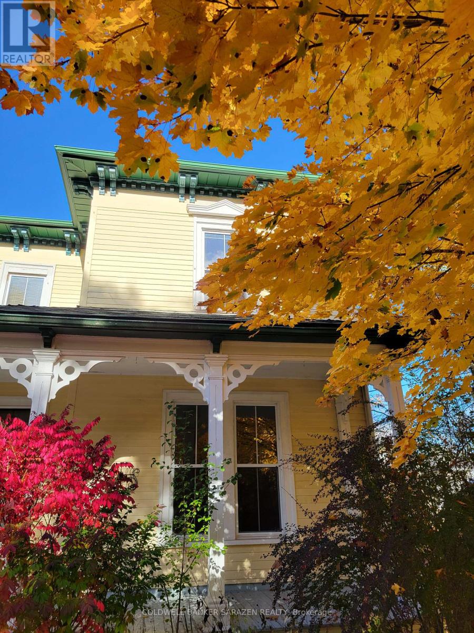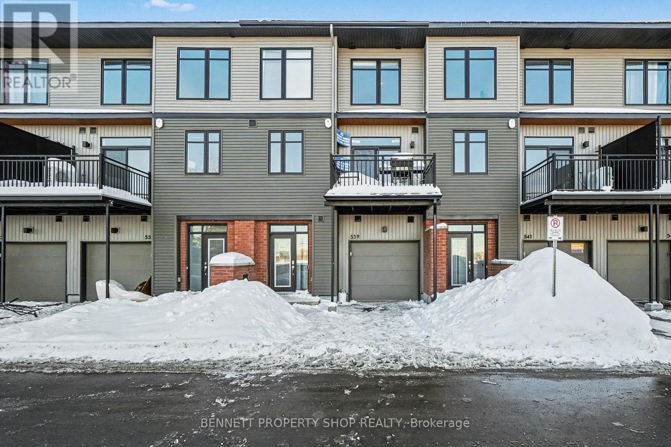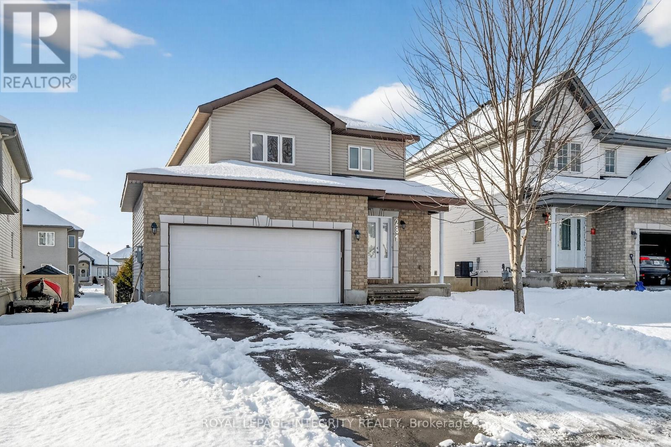149 Pauline Tom Avenue
Kingston, Ontario
Tucked away on a quiet stretch of one of Kingston's most desirable East End streets, this stunning 7-year-old detached two-storey home perfectly blends modern upgrades, elegant finishes, and a thoughtfully designed layout. Step inside and discover a warm, inviting main floor that balances open-concept living with defined spaces. The formal dining area offers the perfect setting for family dinners, while the bright living room-featuring a striking modern grass cloth feature wall-flows seamlessly into the chef-inspired kitchen. Here you'll find ceiling-height cabinetry, a corner pantry, an oversized quartz island with a waterfall edge, and premium stainless steel appliances-all complemented by California shutters throughout. Upstairs, retreat to a luxurious primary suite complete with a spacious walk-in closet and spa-like ensuite featuring a standalone soaker tub, tiled walk-in shower, and double sinks. Two additional large bedrooms and the convenience of second-floor laundry make family living easy. The partially finished lower level offers even more potential, showcasing shiplap feature walls, a bathroom rough-in, and generous storage. Outside, the newly fenced corner lot provides privacy and space to entertain on the brand-new deck. A double-wide driveway and new garage door enhance the home's fantastic curb appeal. Located close to schools, parks, shopping, restaurants, and with quick access to downtown and Highway 401, this home offers the ideal combination of lifestyle, location, and luxury. Don't miss your chance to call this beautiful East End property your own. (id:28469)
RE/MAX Service First Realty Inc.
29 Johnson Crescent
South Stormont, Ontario
This well-maintained approximately 1,150 sq. ft. 2-bedroom, 1-bath bungalow is located in the much sought-after Village of Long Sault and offers a bright living room, functional kitchen, and a comfortable family room featuring a cozy natural gas stove. Recent updates include a refreshed bathroom with modern finishes and updated flooring throughout key living areas, creating a clean, contemporary feel while maintaining a practical layout. The home is equipped with forced air natural gas heating, central air conditioning, and a durable metal roof for long-term peace of mind. An excellent opportunity for first-time buyers, downsizers, or anyone seeking a move-in-ready home in a quiet, established community. Please allow 24hr irrevocable on offers. (id:28469)
RE/MAX Affiliates Marquis Ltd.
2 - 305 Baldwin Avenue
Cornwall, Ontario
This affordable unit is is the perfect Commercial Office space for someone starting up or branching out on their own. Featuring a good sized room with 2 closets and a waiting area. Ideal for Esthetician/Spa Services, physiotherapist, message therapy and more. This main floor unit is handicap accessible. Electrical costs and common costs such as snow removal and lawn care are shared with the other tenants. Plenty of parking. (id:28469)
Century 21 Shield Realty Ltd.
2-7712 Kent Boulevard
Brockville, Ontario
This is your opportunity to manage your own already operating successful business, with existing clientele and staff, in a modern 1500 sq ft building with plenty of parking in a small plaza. The building is a one level condominium style unit in a General Commercial area close to highway and other amenities in midtown Brockville, the current owner is willing to assist in the transfer of responsibilities and help you learn the procedures to be successful, with the inclusion of the current fixtures, website, and loyal clientele and goodwill. (id:28469)
Royal LePage Proalliance Realty
104 - 3600 Brian Coburn Boulevard
Ottawa, Ontario
Incredible opportunity, in a well situated location in Orleans. Ground level 640 sqft office/retail space available in 3 storey condo building. Welcome to Locale - Mattamy's newest community in the heart of Orleans. Right on the Brian Coburn corridor and with over 4,000 residential dwellings in the surrounding community and at the doorstep of 216 residential units, the location can't be beat. Permitted uses include animal hospital, artist studio, convenience store, day care, retail food store, recreational and athletic facility, and medical facility, just to name a few. Ceilings as high as 11' 5", this space is the perfect canvas to suit your business's needs. Suburban life reimagined. (id:28469)
Exp Realty
Innovation Realty Ltd.
10 - 202 St Patrick Street
Ottawa, Ontario
202 St Patrick Street, Unit 10 - ByWard MarketBright, modern second-floor studio with oversized private patio (12'6" x 18'9"), steps from Parliament Hill, cafes, restaurants, and the University of Ottawa. Hardwood floors, contemporary kitchen with Cambria quartz countertops, full-size appliances, and in-unit laundry. Half wall defines sleeping area for a functional layout; updated bathroom with glass shower. Dual building access from St Patrick and Murray Streets. Ideal for investors, first-time buyers, or a downtown pied-a-terre in one of Ottawa's most vibrant neighbourhoods. (id:28469)
RE/MAX Hallmark Realty Group
179 Glenncastle Drive
Ottawa, Ontario
Designed for the discerning buyer who appreciates exceptional craftsmanship and inspired design, this thoughtfully reimagined home has been completely modernized and extensively upgraded, professionally finished inside and out. The attention to detail is evident at every turn, with upgrades too numerous to list-please refer to the comprehensive upgrade sheet for full details. Step through striking custom farmhouse front doors into a beautifully refreshed main floor featuring new engineered hardwood throughout. The professionally designed chef's kitchen is a true showstopper, highlighted by an oversized island, elegant pendant lighting, a custom oversized hood fan, brass pot filler and faucet, and premium new appliances, including a panelled refrigerator. Thoughtful touches such as a pull-out coffee station in the pantry and a pull-out waste and recycling centre enhance both function and style. Dramatic arched black-framed glass doors create a stunning focal point, while the dining room is elevated by a wall-to-wall framed mural. The living space is anchored by a sleek, modern fireplace with gas insert. All windows have been replaced, and the newly designed laundry room features custom cabinetry, new flooring, floating shelves, and a bespoke mural backdrop. The fully finished lower level offers over 1,600 sq ft of beautifully designed living space-ideal for live-in parents or family members, or young adults seeking their own private retreat. Luxury vinyl flooring runs throughout the entire basement, combining durability with elevated style. This level includes a spacious family room, kitchenette/wet bar with extensive cabinetry, refrigerator, double sink, and a custom island with additional storage. A full bathroom with a custom shower, two generous bedrooms (easily convertible to three), soundproofing to the upper level, and abundant storage complete this exceptional space. A rare offering where luxury, functionality, and thoughtful design come together seamlessly. (id:28469)
Coldwell Banker First Ottawa Realty
104 Blackburn Avenue
Ottawa, Ontario
Five bedroom semi-detached home in Sandy Hill. Modern build in a historic neighbourhood offers a rare open concept layout, full garage and a fully renovated ensuite bath. Hardwood floors throughout. Renovated kitchen with stainless appliances and laminate counters. Sunken family rm w/wood fireplace & patio dr to backyard. Massive master bedrm w/walk-in and ensuite plus three other generously sized bedrms serviced by a full bath complete the 2nd lvl. Fully finished lower level boasts a recrm, a large bedroom, 2 pce bathroom w/separate shower stall & laundry. Private backyard...grill on your deck while surrounded by perennials, aromatic herbs & sun-shaded trees. Close to urban amenities: Ottawa U, Byward Market, NAC, Golden Triangle, Rideau Canal, green space, bicycle paths, community centers, bistro's, Strathcona park & the Rideau River. Minimum 1 year lease preferred. Available May 1st, 2026. 24hrs notice required for all showings. The landlords are looking for a family unit to occupy the property. (id:28469)
Royal LePage Performance Realty
318 Parkin Circle
Ottawa, Ontario
Better than new, this nearly 2,000 sq ft, beautifully renovated 3 bedroom, 4 bath semi-detached townhome in the Blossom Park area truly shows like a brand new home. Every detail has been refreshed and thoughtfully maintained. The bright, open-concept main floor features gleaming hardwood floors and large windows that flood the space with natural light. The chef-inspired kitchen offers ample storage, brand new stainless steel appliances, quartz countertops, and a large island with breakfast bar, perfect for everyday living and entertaining. Upstairs, the spacious primary bedroom includes a walk-in closet and 3-piece ensuite, along with two generously sized secondary bedrooms, a full bathroom, and convenient upper-level laundry. The fully finished basement adds a large rec room, full bathroom, and plenty of storage. Enjoy a rare, extra-long (164 ft) private backyard, perfect for outdoor living and entertaining. Ideally located just minutes from shopping, schools, parks, recreation centres, and everyday amenities.Please see the attached document for a complete list of renovations. (id:28469)
Engel & Volkers Ottawa
1 - 5 D'arcy Street
Perth, Ontario
Welcome to this bright and inviting 1-bedroom, 1-bath apartment located in the front half of a charming 100+ year-old home. This unique two-floor unit offers generously sized rooms with high ceilings and abundant natural light throughout. The dining room features a beautiful bay window, creating a warm and welcoming space ideal for everyday living or entertaining. The layout provides a comfortable separation of living and sleeping areas, adding to the home's functionality and appeal. One off-street parking space is included, along with a washer hookup conveniently located in the basement. A wonderful opportunity to enjoy classic architectural character combined with space, light, and everyday convenience. Heat (gas) split 50/50 with back unit. (id:28469)
Coldwell Banker Sarazen Realty
539 Lourmarin Private
Ottawa, Ontario
Discover this sleek, contemporary three-story townhome, freshly constructed and perfectly positioned in a prime urban spot. You're mere moments from an exciting mix of shops, eateries, cafes, and daily essentials, delivering true walkable convenience and a vibrant lifestyle right at your doorstep. Featuring a streamlined modernist aesthetic with crisp architectural lines, premium materials, and smart space planning that creates an effortless flow for modern living. The open-concept main floor impresses with a generous kitchen centered around a striking island, high-quality stainless steel appliances, and sophisticated lighting that highlights the bright, inviting layout; ideal for casual meals, hosting friends, or relaxed family time. Natural light pours in generously, thanks in part to the thoughtful second-floor balcony that opens up the dining area and amplifies the fresh, airy atmosphere. Upstairs, the luxurious primary suite includes a private ensuite bathroom complete with elegant surfaces and a beautifully tiled shower for added comfort and privacy. Additional full and half bathrooms throughout provide ample convenience for everyone. Backed by the remaining portion of its Tarion warranty, this move-in-ready residence is practically turnkey; simply unpack and enjoy! Some photos are digitally enhanced. (id:28469)
Bennett Property Shop Realty
281 Sterling Avenue
Clarence-Rockland, Ontario
Stunning 2-storey detached home located at 281 Sterling Avenue in Clarence-Rockland. This welcoming property offers a bright and spacious layout, featuring a comfortable living room, an elegant dining room, a well-designed kitchen, and a convenient laundry area. The home includes 3 generous bedrooms and 3 bathrooms, providing plenty of space for family living.Recent updates include a new air conditioner installed in 2020 and fresh paint throughout the home in 2023.The property also includes an attached double-garage, complemented by a large driveway offering 4 additional parking spots.Ideally situated in a sought-after, family-friendly Neighbourhood, close to parks, schools, grocery stores, pharmacies, and restaurants. Minutes from the Clarence-Rockland Arena & Recreation Complex, Rockland Golf Club, walking trails, and various local amenities. Enjoy convenient access to bus service and main routes for an easy commute, all while benefiting from the comfort of a peaceful residential setting. (id:28469)
Royal LePage Integrity Realty

