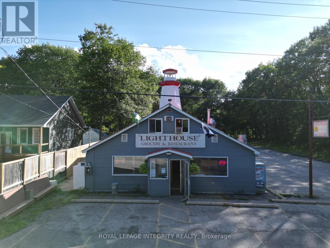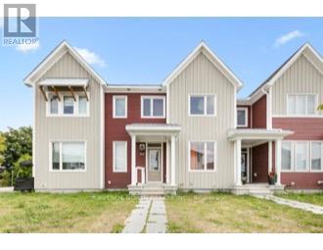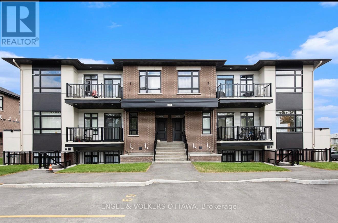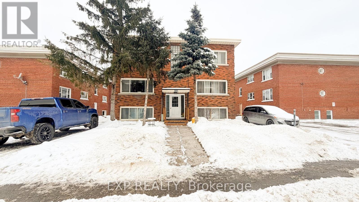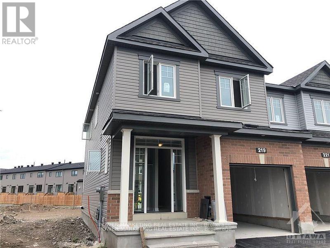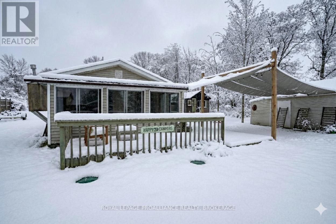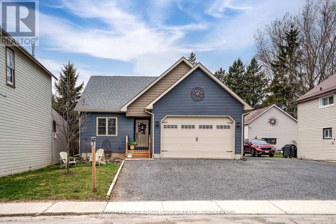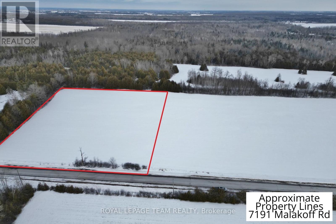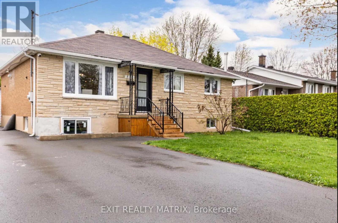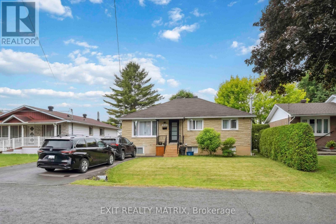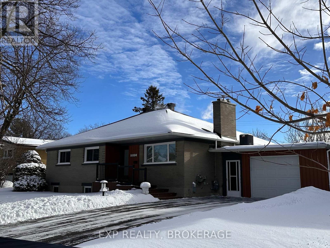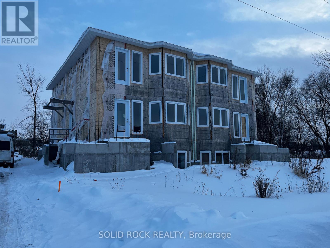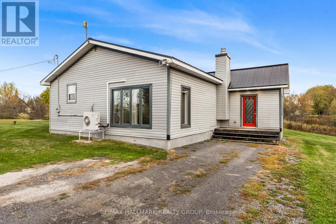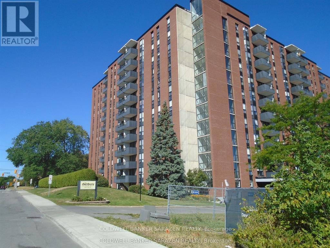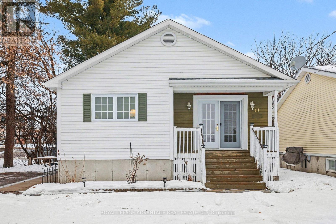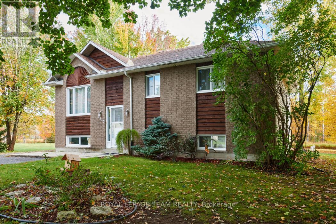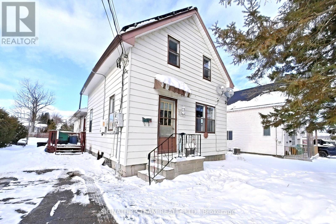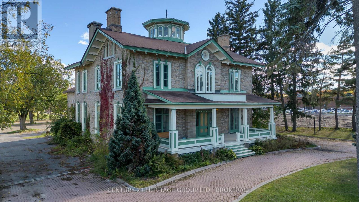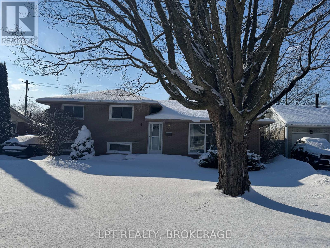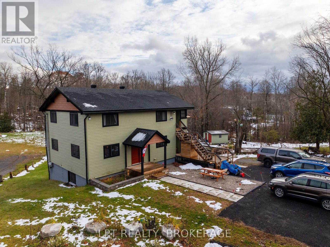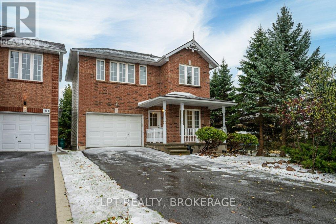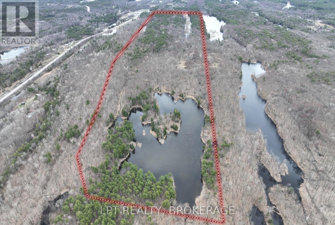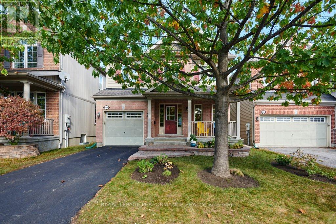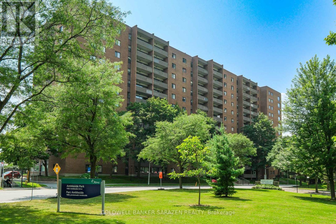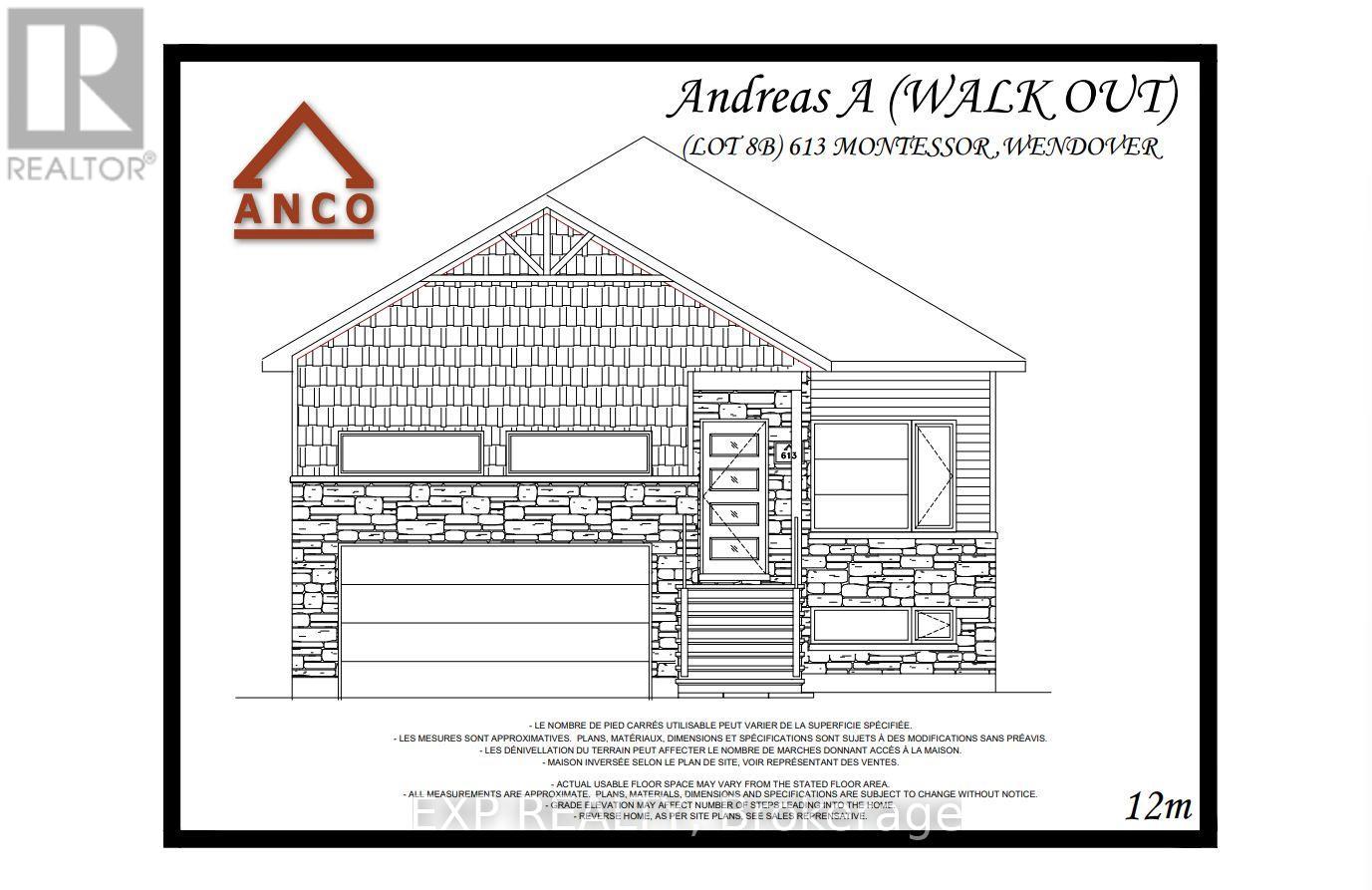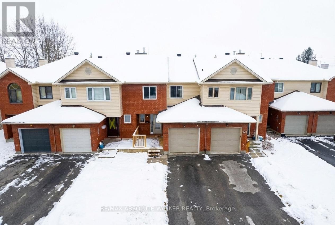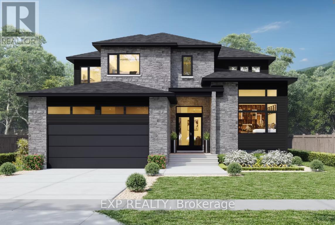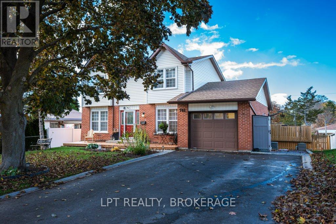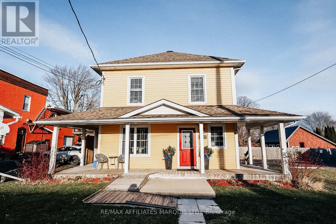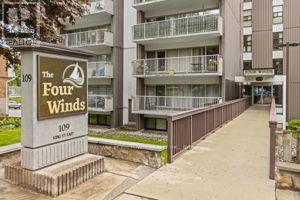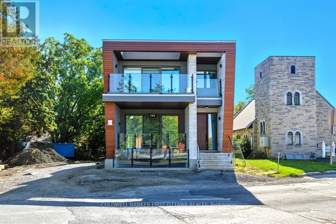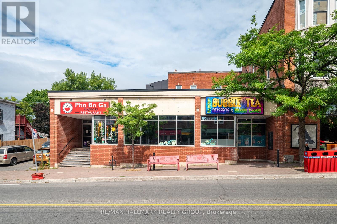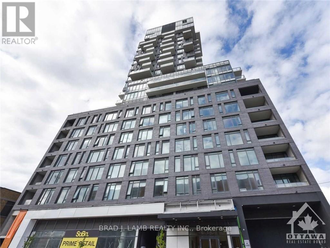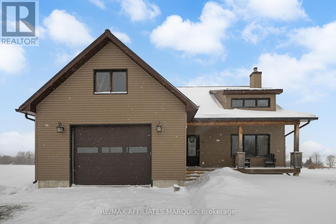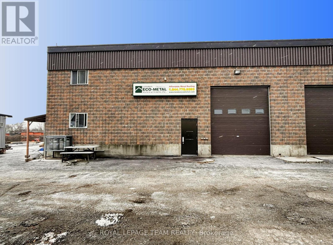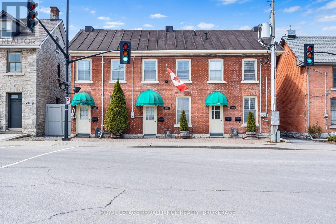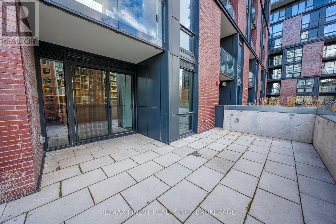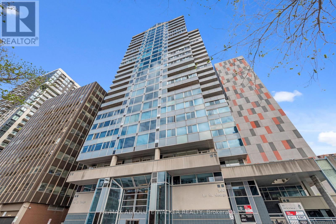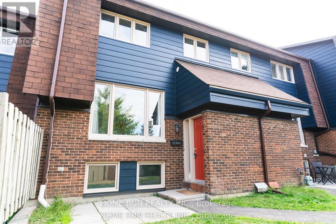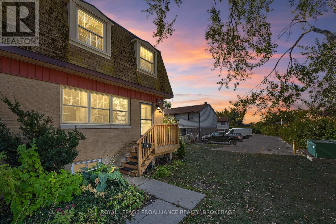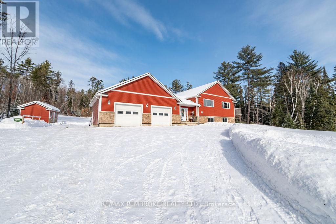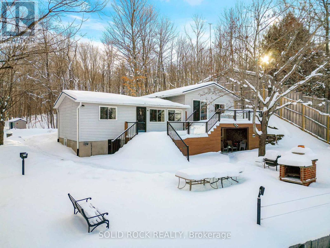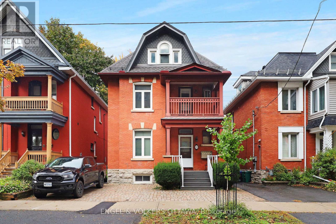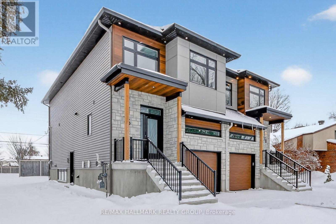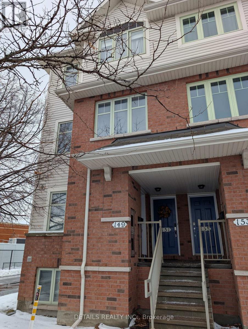655 Bayview Drive
Ottawa, Ontario
Constance Bay mixed-use investment opportunity, located 30 minutes northwest of Ottawa in a high-demand beach community. Vacant and prominently positioned on the main road, and within walking distance to beach access, this property features a 2,500 sq. ft. ground-floor retail space plus a second-floor three-bedroom residential apartment, suitable for residential or office use.The commercial unit is fully built out as a restaurant and bar, including a commercial kitchen with hood fan, ventilation system, and walk-in cooler, plus a second hood and vent at the front of the space. Two renovated bathrooms are in place.Zoning permits a range of retail and office uses, with additional potential for redevelopment into multifamily residential apartments. The property is vacant, allowing an investor or owner-operator to establish market rents or operate their own business.On-site front and side parking, a large rear yard, municipal water connection, and existing septic system complete this flexible investment offering. (id:28469)
Royal LePage Integrity Realty
834 Bascule Place
Ottawa, Ontario
Welcome home to this stunning 3-bedroom, 2.5-bath townhome that checks all the boxes in the heart of Richmond! From the moment you step inside, you'll love the sleek hardwood floors and the stylish, modern kitchen complete with quartz countertops and gleaming stainless steel appliances-perfect for everyday meals or weekend hosting.Need a cozy escape? The charming den opens onto a private balcony, ideal for morning coffee or evening wind-downs. Upstairs, the dreamy primary suite offers a walk-in closet and a ensuite that feels like a daily getaway. Bonus points for second-floor laundry-because convenience matters!The fully finished basement adds incredible flexibility, whether you need a home office, gym, playroom, or movie lounge. And with a spacious double-car garage, parking and storage are never a problem.Set in a vibrant, family-friendly neighborhood close to top-rated schools, scenic bike paths, shopping, and dining, this home delivers the perfect mix of comfort, style, and location. Modern, move-in ready, and ready to impress-this is townhome living at its best! (id:28469)
Avenue North Realty Inc.
A - 390 Rolling Meadow Crescent
Ottawa, Ontario
Located in the vibrant and convenient neighbourhood of Chapel Hill South, this all-on-one-level stacked townhouse offers two bedrooms, two full bathrooms, and one parking space. The unit features a modern kitchen with quartz countertops and an island, an open-concept living and dining area, and a generous balcony off the living room. The primary bedroom includes a walk-in closet and ensuite bathroom, while the second bedroom is well-sized and versatile. Enjoy easy access to parks, playgrounds, and public transportation. (id:28469)
Engel & Volkers Ottawa
1 - 365 Tillbury Avenue
Ottawa, Ontario
Welcome to this quaint and cozy 1-bedroom, 1-bath above-ground lower apartment, perfect for a single professional or couple. The space is bright and welcoming, with plenty of natural light and a comfortable layout that's easy to make your own. Located in a quiet neighbourhood just off Carling Avenue, you'll enjoy close proximity to amenities, restaurants, shops, and public transportation, with easy access to Highway 417 for convenient commuting. This charming unit offers a great balance of comfort and practicality in a desirable location. Tenant only to pay for hydro and hot water tank (aprox $20/month). Laundry located in lower level common area and is coin operated. (id:28469)
Exp Realty
219 Bandelier Way
Ottawa, Ontario
SEMI DETACHED home for rent!!! This house has 4 spacious bedrooms, 2.5baths and second floor laundry. Main floor has open concept layout with large island and useful pantry. Basement is fully finished with large rec room. This home is on a big pie shaped lot and will be backing onto future commercial plaza. Be the first one to live in this new home! (id:28469)
Power Marketing Real Estate Inc.
C - 356 Driscoll Road
Frontenac Islands, Ontario
Charming three-season island cottage featuring two bedrooms and one bathroom, perfect for a relaxing getaway. Enjoy outdoor living with a dining area, summer fire-pit, and a detached two-car garage converted into a fun games room. Located just minutes from the public boat and kayak launch, offering easy access to explore the St. Lawrence River. Howe island features a close-knit community with its own fire station, park, and baseball field, plus two ferries to the mainland-one running 24/7. Located conveniently between Gananoque and Kingston you're never far from for shopping, dining, and amenities. Recent updates include new pine ceilings, flooring, kitchen cabinets, updated bathroom shower, newer propane appliances, and upgraded wiring. Powered by solar panels with battery storage and backup generator. A fantastic opportunity to own a well-maintained island retreat (id:28469)
Royal LePage Proalliance Realty
1086 Prince Street
Lansdowne Village, Ontario
Welcome to this charming 3-bedroom, 2.5-bathroom home nestled in the heart of the village of Lansdowne. Built in 2019, this thoughtfully designed home blends quality craftsmanship with timeless charm. Step inside to an inviting open-concept main floor featuring vaulted ceilings in the spacious living room, a stunning kitchen with a large island, and a convenient dining area perfect for everyday living and entertaining. The living room features a pellet stove that not only provides ambiance but a beautiful focal point for the home. Just off the living room, enjoy the cozy sun-room that opens to the back deck complete with a gazebo, ideal for relaxing or hosting. The home has a generous amount of storage including a walk-in pantry and a large mudroom with extra cupboards. The primary bedroom is a peaceful retreat with a walk-in closet, private vanity room, and a luxurious ensuite with a double vanity. The fully finished basement has another bedroom, a half bathroom, a large family room perfect for movie nights as well as a bar area. There is also an extra storage room as well as a full utility room. Outside, enjoy your own private oasis with an in-ground heated saltwater pool. The home also has an attached 1.5 car garage. This property is a perfect blend of comfort, style and functionality - ready to welcome its next owners. (id:28469)
Royal LePage Proalliance Realty
7191 Malakoff Road
Ottawa, Ontario
Discover the perfect setting for your custom dream home on this exceptional 2.76-acre building lot, nestled just outside the charming village of North Gower and minutes from the historic Rideau River. Backing onto tranquil greenspace with no rear neighbours, this property offers rare privacy and a peaceful connection to nature, where birdsong and local wildlife become part of everyday living. Imagine waking up to sweeping countryside views, sipping your morning coffee as the sun rises over open fields, and ending your days under star-filled skies. This expansive lot provides the space and serenity to design a home that truly reflects your lifestyle-whether that's a modern retreat, a country estate, or a cozy family haven. Outdoor enthusiasts will love the quick access to the Rideau River, offering endless recreational opportunities including kayaking, boating, fishing, swimming, and paddle boarding. Enjoy the best of both worlds with a quiet rural setting, while remaining just minutes from the thriving town of Kemptville, where you'll find shopping, dining, and everyday amenities. A quick and convenient commute to Ottawa makes this an ideal location for those seeking tranquility without sacrificing accessibility. An added bonus: two side-by-side lots are available, perfect for friends or family who dream of building close together while still enjoying ample space and privacy. Opportunities like this are rare-secure your piece of countryside paradise and start planning the life you've always envisioned. Please do not walk the land without an Agent present. (id:28469)
Royal LePage Team Realty
A - 848 Willow Avenue
Ottawa, Ontario
SHORT TERM LEASE OPTION OF 6 MONTHS OR MORE - Welcome to 848 Willow Ave Upper Unit, a beautifully renovated fully furnished 3-bedroom, 1-bathroom upper-level bungalow offering all utilities included for a hassle-free lifestyle. The open-concept layout has been completely redesigned, seamlessly connecting the bright living room, dining area, and modern kitchen with updated cabinetry and a spacious island. A built-in laundry area adds everyday convenience, while the generously sized bathroom features a double-sink vanity perfect for busy mornings. Step outside to enjoy your private backyard space, ideal for relaxing or entertaining. Located in a peaceful family-friendly neighborhood, you're just minutes from Place d'Orléans Mall, Petrie Island, and have easy access to Downtown Ottawa for shopping, dining, and outdoor adventures. This move-in-ready upper-level home combines style, comfort, and location. Flooring: Hardwood. (id:28469)
Exit Realty Matrix
B - 848 Willow Avenue
Ottawa, Ontario
SHORT TERM LEASE OPTION OF 6 MONTHS OR MORE - Fully furnished and all-inclusive, this beautifully renovated 3-bedroom, 1-bathroom lower-level bungalow unit offers modern comfort and convenience in one package. Enjoy a bright open-concept layout with high-end flooring, a spacious living and dining area, and a modern kitchen featuring updated cabinetry, a large countertop, and in-unit laundry. The upgraded bathroom adds a stylish touch, while a private entrance and driveway parking for two vehicles provide added convenience. Located in a quiet, family-friendly neighborhood just minutes from Place d'Orléans Mall and Petrie Island, with quick access to Downtown Ottawa, Parliament Hill, and the Rideau Canal. Stylish, fully equipped, and move-in ready, this home is the perfect blend of comfort, value, and location. (id:28469)
Exit Realty Matrix
1502 Farnsworth Avenue
Ottawa, Ontario
Beautifully updated 3+1-bedroom, 2-bath bungalow tucked away in the sought-after Alta Vista neighbourhood. Step inside to a bright, warm and inviting living room featuring hardwood floors, a cozy gas fireplace, and large windows that flood the space with natural light. The dining room is perfectly sized for family meals and offers direct access to the elegant and modern kitchen. This home has seen many thoughtful updates, including a kitchen with appliances, both bathrooms, refreshed basement (with new windows), updated flooring throughout, new lighting, interior and exterior doors, dual patio doors, new front and back decks, and updated siding around the garage. Outside, you'll find a generous backyard offering plenty of room to garden, play, or simply relax. With its blend of charm, updates, and potential, this property is a fantastic opportunity in a highly desirable location close to schools, parks, and shopping. (id:28469)
Exp Realty
6758 Rocque Street
Ottawa, Ontario
Land Assembly Opportunity in Orleans! Side by side Development parcels being sold together on a dead end street only 700 metres to the LRT station at Place D'Orleans! Location is also walkable to the shops and resteraunts on St. Joseph Blvd. Next to the Orleans Tennis club andBilberry Creek this fantastic location has a current zoning (per GeoOttawa) of R4A[2641]. Existing structure is a partially constructed sixplex.Come and see the potential of this property for yourself. Sold Under Power of Sale, Sold as is Where is. Seller does not warranty any aspects ofProperty, including to and not limited to: sizes, taxes, or condition. Do not walk the property without booking an appointment. (id:28469)
Solid Rock Realty
2015 Adanac Road
The Nation, Ontario
2.7 ACRE OF PRIVACY!!! Welcome to 2015 Adanac Road; this immaculate 2 bedroom, 1 bathroom custom bungalow is located on 2.7 of an acre of privacy while being located ONLY 45 min away from Ottawa. Exterior featuring a quality & prestigious black metal roof & a convenient detach garage. This property features a spacious open concept eat in kitchen with plenty of cabinets, a convenient island breakfast bar and stainless steel appliances. Beautiful & bright patio doors in the dining area that leads to a side deck/interlock gazebo area. Bright, south facing living room with air tight wood stove. 2 good sized bedrooms, laundry area combined with full bathroom. BOOK YOUR PRIVATE SHOWING TODAY!!! (id:28469)
RE/MAX Hallmark Realty Group
414 - 2951 Riverside Drive N
Ottawa, Ontario
Large 3 bedrooms... 2 bathrooms 1289 sq.ft...Parquet flooring.. Lots of upgrades...must be seen to be appreciated on the upscale trims and hardwood doors and frames..Large windows allowing bright sun filled room, large remodeled kitchen top of the line cabinets..all new appliances,crystal chandeliers.All special assessments paid in full.Facing South...LAUNDRY ROOM ON EACH FLOORS.. (id:28469)
Coldwell Banker Sarazen Realty
11 Queen Street
Perth, Ontario
This adorable bungalow, built in 2006, sits in the heart of Perth on a cul-de-sac - an ideal opportunity for investors, first-time buyers, or retirees seeking comfortable and low-maintenance living. Enjoy true one-level living, perfect for anyone wanting everything conveniently on one floor. This freshly painted interior offers a spacious, open-concept kitchen and dining area offer plenty of room to cook and gather, complete with included appliances and a natural gas cooking stove.The bright living room is the perfect place to unwind, offering a warm and inviting atmosphere. There are two bedrooms, including a generous primary with a double closet. The 4-piece main bathroom conveniently incorporates a laundry area, keeping everything close at hand.The lower level offers fantastic potential-already equipped with a rough-in for a second bathroom and a propane stove for cozy comfort. With room to create an additional bedroom, bathroom, and family room, this space could easily expand your living area. Outside, enjoy maintenance-free vinyl siding, shingles replaced in 2022, a garden shed for storage, and a small deck/gazebo area perfect for soaking up the summer months. Located just minutes from all of Perth's amenities, this property is truly a wonderful place to call home! (id:28469)
Royal LePage Advantage Real Estate Ltd
1115 Des Cerisiers Street
Clarence-Rockland, Ontario
An incredible opportunity to own a piece of paradise in tranquil Forest Hill! A low traffic and quiet street full of friendly neighbours, 1115 Des Cerisiers showcases incredible curb appeal, a tree lined property for privacy, and generous lot size for backyard enjoyment. This updated home features piles of upgrades, and many luxury features, with exceptional renovation work and high end finishes. A customized layout features a gorgeous open kitchen with tile flooring, granite counter tops, stainless steel appliances, in floor heating, solid wood flush cabinetry w/crown moulding, and under mount lighting. Open living room is bright and pristine, with neutral paint throughout. Two bedrooms up, hardwood floors throughout. Modified extra large primary suite feels like a private retreat, with California walk through closet, and exceptional luxurious five piece bathroom. Simply stunning. Second bathroom also spares no expense, showcasing upscale materials and additional niche blocks. Downstairs enjoy a large, warm toned rec room, full bedroom, large office/flex room, and generous laundry/storage/utility room. Overall a very well designed, functional lower level. (id:28469)
Royal LePage Team Realty
10 Meadow Street
Whitewater Region, Ontario
Well-maintained duplex offering two self-contained units, each with its own kitchen and full bathroom. This versatile property includes a total of 4 bedrooms and 2 full baths, making it an excellent opportunity for investors, owner-occupiers, or multi-generational living. The separate dwelling units provide privacy and flexible living arrangements. Located on a quiet dead-end street, the property is connected to municipal water and sewer and is within walking distance to local amenities and the Muskrat Lake public boat launch. Additional features include a durable metal roof and 200-amp electrical service in front unit and 100-amp panel for back unit (one hydro meter). A great bonus, recently installed solar panels help reduce your utility costs. A solid investment opportunity in a convenient and desirable location. (id:28469)
Signature Team Realty Ltd.
389 King Street
Gananoque, Ontario
Step into a rare and remarkable opportunity in the very heart of Gananoque. Prominently positioned on high-visibility King Street, this iconic Victorian landmark offers over 4,900 sq. ft. of character-rich space on an expansive -acre lot, just minutes from the 401 corridor connecting Toronto and Ottawa. This is more than a property - it's a canvas for visionaries. Entrepreneurs, creatives, and investors alike will recognize the exceptional flexibility this building provides. With zoning that supports a wide array of commercial uses, it's ideally suited for a gallery, café, studio, boutique office, or heritage-style inn. For professionals such as designers, therapists, or consultants, the opportunity to seamlessly blend living and working in an inspiring, historic setting is truly unique. Beyond its timeless architecture, the property offers significant upside. The generous lot allows for future expansion, including the potential for a multi-unit residential addition at the rear - a rare advantage in such a central location. Add in constant exposure from steady traffic, deep community roots, and undeniable curb appeal, and the investment potential becomes unmistakable.389 King Street is where heritage meets possibility - a place to build, create, and invest with purpose. This is your opportunity to make a lasting mark in Gananoque and begin something truly exceptional. (id:28469)
Century 21 Heritage Group Ltd.
14 Herchmer Crescent
Kingston, Ontario
Discover a move-in ready side-split in Kingstons sought-after Calvin Park neighbourhood, where mature trees and a quiet crescent set the stage for comfortable family living. This three-bedroom, two-bath home offers well-appointed interior space and sits on a generous, fully fenced lot ideal for outdoor gatherings or future garden projects.Step inside to find a bright main level with large windows that fill the space with natural light. The 4-piece bathroom features a convenient walkthrough to the primary bedroom, while two additional upstairs bedrooms provide flexibility for a home office or hobby room. The lower level presents in-law suite potential, with ample room for a secondary living area, full bath, private entrance. Just a short walk to local schools, St. Lawrence College, shopping plazas, and public transit, this home balances turnkey convenience with plenty of opportunity to add your personal touches. Updates; Owned HWT 2020, Attic insulation 2017, Asphalt Shingles 2018, refreshed lower living room with recessed lighting 2022, basement windows 2022. (id:28469)
Lpt Realty
1857 Crow Lake Road
Frontenac, Ontario
Discover a beautifully renovated property that delivers both an impressive income opportunity and an exceptional place to call home. This outstanding 3-unit residence combines modern comfort with the natural charm of its surroundings. Located in the peaceful Crow Lake community, you're just steps from the public beach and boat launch-perfect for outdoor enthusiasts or anyone seeking a tranquil setting.Conveniently positioned, the property is only 15 minutes from Sharbot Lake and 20 minutes from Westport, ensuring easy access to shopping, dining, and entertainment.No detail has been overlooked in the complete transformation of this building. Updates include new insulation in the walls, floors, and attic; brand-new bathrooms (each with in-unit washer/dryer); new drywall, roofing, shingles, windows, kitchens, plumbing, and electrical systems. Additional thoughtful upgrades-such as gas fireplaces, storage areas, raised garden beds, and more-enhance the overall appeal.Each of the three spacious 2-bedroom units features a private enclosed porch and its own separate entrance, offering excellent privacy. Every unit also benefits from its own propane tank, hot water tank, and hydro meter, ensuring convenience and independent utilities.Two outbuildings provide extra versatility-a 26'2" x 8'4" bunkie and a 12'7" x 17' shed with a walk-in ramp-ideal for storage, hobbies, or creative use.Whether you plan to rent all units, occupy one yourself, or enjoy a personal summer retreat, this property offers remarkable flexibility and value. Bell Fibe is being installed. Don't miss the chance to enjoy lakeside living paired with a smart investment. (id:28469)
Lpt Realty
99 Dalgleish Avenue
Kingston, Ontario
Discover this two-storey home on Kingston's desirable east side, 99 Dalgleish just minutes from CFB Kingston and local amenities. With 3 spacious bedrooms, 3.5 baths and a bright, open floor plan, it's move-in ready yet offers plenty of opportunity to tailor finishes and décor to your taste. The foyer opens to a spacious living room warmed by a cozy fireplace and large windows that flood the space with natural light. A well-appointed kitchen and adjacent dining area overlook the private deck-ideal for morning coffee or entertaining. Three generous bedrooms, including a primary suite with a 4-piece ensuite, offer comfortable privacy. An additional full bath serve family and guests, all finished with classic fixtures awaiting your personal updates.The fully finished walk-out basement adds versatile square footage-a large rec room and the 4th bathroom. Outside, enjoy a corner lot with a paved driveway leading to a double garage, plus a spacious, private yard ready for landscaping ideas. This great house is awaiting it's next family to call it home! (id:28469)
Lpt Realty
0 Old Sulphide Road
Tweed, Ontario
This 71.92 acre wooded property has access to the Trans Canada Trail. The property has a large pond and is ideal for outdoor enjoyment with your own private retreat. Zoning is rural with possibility of having your secluded off-grid dwelling, hunting camp, or seasonal cottage. ATV, Walk, all things outdoors. In the heart of Addington Highlands, you will find the rural community of Kaladar located south of HWY 7 and County Rd. 41. Call today for your private viewing. (id:28469)
Lpt Realty
3 - 4000 Bridle Path Drive
Ottawa, Ontario
Excellent location in the heart of Bridle Path for retail store. Previous tenant was a Cannabis Shop and is fully ready to be occupied with minimal renovation. Unit is 1,068 sq ft, Minimum rent is $25/ft plus Additional Rent of $17.32/ft or$3,766.48/mo plus HST. No Restaurants or food will be considered at this time. (id:28469)
RE/MAX Hallmark Sam Moussa Realty
229 Mistral Way
Ottawa, Ontario
Great location! Well maintained 3 bedroom, 2.5 bathroom, 2 storey home. Spacious front porch overlooks a large park with playground, splash pad and winter hockey rink. Interlocking steps with attached flower bed leads to the entrance. The fenced, and landscaped rear yard offers privacy, backing onto other rear back yards with no direct neighbours. Open concept LR/DR/Kitchen with eating area offering a large window sitting area, a raised breakfast bar sitting area and abundant cabinetry with a ceramic backsplash. A large foyer includes a double closet with mirrored doors and access to a 2pc. powder room. The bright east facing LR offers a gas fireplace with oak mantle and access to the private rear yard.The dining area provides flexibility in layout and includes access to basement stairs and inside entry to the garage. Well laid out second floor level with spacious, bright primary bedroom overlooking the rear garden, complete with a large 4-piece ensuite offering a soaker tub, separate double shower and large walk-in closet. Two additional bedrooms are both generous in size, each with double closets, and share a semi full ensuite bathroom with a dressing area off the second bedroom. A convenient second floor laundry room completes this level. The "L" shaped unfinished basement offer excellent potential for a large recreation room and additional bathroom, with insulated exterior walls, roughed in plumbing, and two legal size windows. The utility/storage area includes a laundry tub and a 24 foot wall of shelving. Drywalled single car garage with automatic door opener houses the central vacuum motor. The main level features hardwood flooring throughout, with ceramic flooring in two bathrooms. Updates include new roof 2023, dishwasher in 2023, microwave in 2025. Most of the home was repainted in the past month. This attractive, well kept home is just minutes from highway 417, grocery stores, restaurants, Tanger Outlet Mall and the Canadian Tire Centre. (id:28469)
Royal LePage Performance Realty
1115 - 1100 Ambleside Drive
Ottawa, Ontario
Fabulous RIVER VIEWS! Consider this lovely 2-bedroom, 1-bath at Ambleside III! Features: kitchen; separate dining area; living room w/ access to the PATIO & pleasant views of the Gatineau Hills & Ottawa River; quiet, well-maintained building; fresh neutral paint & solid surface flooring; a stunning, fully renovated bathroom; low fees INCLUDE forced-air HEAT & A/C, ELECTRICITY, WATER, EXCELLENT AMENITIES & WELLNESS FACILITIES (fitness center, sauna, outdoor saltwater pool, party room, bike storage room, terrace w/ BBQ, guest suite); & steps to transit, including the future LRT under development AT YOUR DOORSTEP at New Orchard! GARAGE PARKING & storage LOCKER INCLUDED. Unit 1115 is a beautiful MOVE-IN READY option for those who prefer low-cost, low-maintenance, high-quality living in an excellent lifestyle location. Carefree, affordable living minutes from all needs & wants, including public beaches, restaurants, shops, bike paths, Mud Lake, & the offerings of Westboro & Wellington Village. Some photos are virtually staged (id:28469)
Coldwell Banker Sarazen Realty
613 Montessor Crescent
Alfred And Plantagenet, Ontario
Welcome to the Andreas A (Walk-Out) model at 613 Montessor Crescent in Rockland, a brand new build by ANCO Homes Ltd offering approximately 1,444 sq ft of finished living space, plus a double car garage. This thoughtfully designed home features a bright, open-concept main floor with a spacious living and dining area, a modern kitchen with island, and large windows that fill the space with natural light. The primary bedroom includes a private ensuite and walk-in closet, while an additional main-floor bedroom or office provides flexibility for families or professionals. The walk-out lower level offers additional finished space ideal for a recreation room, guest bedroom, or home office, along with the option for an additional bathroom. Built with quality craftsmanship and contemporary design, this never-lived-in home combines modern comfort with functional living in a growing Rockland community. (id:28469)
Exp Realty
108 Cedarock Drive
Ottawa, Ontario
Welcome to 108 Cedarock Drive in sought-after Bridlewood, Kanata, a beautifully updated 3+1, 3.5 bath townhouse that blends modern upgrades with family-friendly comfort. Step inside to find a bright and inviting main level featuring brand-new luxury vinyl flooring (2024) and a stylish kitchen with new appliances (2024), perfect for daily living and entertaining. Upstairs, you'll find three generously sized bedrooms, including a spacious primary suite, along with freshly renovated bathrooms (2025) that offer a modern, spa-like feel. The finished basement expands your living space with a versatile fourth bedroom or recreation room and a full bathroom. Peace of mind comes with the many recent updates: roof (2018), AC (2021), main floor sliding door (2021), updated electrical panel (2018), and new carpet (2024). Outdoor living is just as enjoyable with a new deck (2024), perfect for summer gatherings. Located in one of the most family-oriented neighbourhoods in Ottawa, this home is steps away from top-rated schools, parks, trails, and all amenities, making it a wonderful place to grow your family. Don't miss your chance to own this move-in ready home in one of Kanata's most desirable communities! (id:28469)
RE/MAX Absolute Walker Realty
1203 - 40 Nepean Street
Ottawa, Ontario
This Condo features 2 beds and 2 full baths including a master ensuite, 2 lockers and 1 under ground parking.Imagine living in the heart of Ottawa's Centretown, where everything you need is just steps away. Tribeca East offers a convenient and comfortable lifestyle with its great location and amazing features. You'll be close to Ottawa's top spots like Parliament Hill, the Rideau Canal, Rideau Centre, Elgin Street, ByWard Market, City Hall, and easy public transportation.This beautiful 12th-floor condo is bright and spacious, with hardwood floors and floor-to-ceiling windows that fill the home with natural light. The kitchen has granite countertops, stainless steel appliances, and modern cabinets. The second bedroom has its own private balcony, perfect for fresh air and relaxation. The building offers everything for modern city living - 24-hour concierge and security, gym, indoor pool and sauna, rooftop patio with BBQ, party room, guest suites, and more.Don't miss this amazing opportunity! (id:28469)
Innovation Realty Ltd.
623 Montessor Crescent
Alfred And Plantagenet, Ontario
Welcome to the Evolution Custome Model built for luxury! Walk into the foyer to immediately be greeted by natural light from the large side windows overlooking the main floor. The spacious kitchen not only comes with custom design cabinets but quartz countertops and its own walk-in pantry. Gleaming hardwood and ceramic floors throughout, elevating the appearance of the living room and dining room. Stay cozy on cold winter nights with a double sided fireplace or enjoy reading your favourite book during a sunrise in your very own library nook! Work from home peacefully in a fully soundproof office just on the main floor. Upstairs you can expect to be greeted by four beautifully spacious bedrooms and a master bedroom with two walk-in closets and a 5 piece ensuite. Find even more space to relax in a fully finished lower level with a full bath, a walkout basement, and a large covered porch to enjoy a nice fall breeze or cool summer night. Get this new construction in the constantly growing Wendover, just minutes away from the Ottawa River and only 40 minutes to the city of Ottawa, Canada's capital. (id:28469)
Exp Realty
761 Hillside Drive
Kingston, Ontario
Discover your dream home in Kingston's coveted west end-a stylish and desirable 4-bedroom, 2.5-bathroom, two-storey home that exudes both class and comfort. Step inside to find an inviting main floor where natural light streams through oversized windows, highlighting elegant finishes and an open layout ideal for everyday living and entertaining.The heart of the home is the chef's kitchen, complete with gleaming quartz countertops, a custom greenhouse window overlooking the backyard, and ample cabinet space. Gather around the center island or spill out onto the extensive decking for dining and evening sunsets.Downstairs, the fully finished walk-out basement offers a spacious family room, and a beautifully appointed bathroom with in-floor heating for year-round comfort. Every corner reflects thoughtful updates from siding, roof, appliances, kitchen, bathrooms, furnace and a/c just to mention a few.Outside, your private oasis awaits: an inground pool framed by lush landscaping, plenty of patio space, and a tiki bar ready for summer gatherings. This turnkey home invites you to move in with your family and start making memories from day one. Don't miss this west end gem-stylish, updated, and completely move-in ready. (id:28469)
Lpt Realty
25-27 Alexandria Main Street N
North Glengarry, Ontario
A Rare Opportunity in Alexandria! Opportunity is knocking for you to become the proud owner of the historic McLeister House in the heart of Alexandria! This iconic building is bursting with potential, offering a unique blend of residential and commercial spaces, all brimming with charm and character. Once a stunning family home, The McLeister House has been thoughtfully converted into a multi-use building with all areas currently rented. The main floor features a spacious foyer that provides access to two distinct "salon-style" commercial spaces, ideal for a variety of business ventures. Upstairs, youll find additional rentable rooms, offering excellent income potential. At the rear of the building are two separate doors, one leading to an additional commercial space, and the other providing private access to a well-maintained 2-bedroom apartment, which is currently rented, perfect for additional income or as an owner-occupied residence.Also included is the adjacent empty lot 25 Main Street, which could be built on.Whether you're looking to invest in a historic property, run your own business, or capitalize on rental income, the McLeister House offers endless possibilities in a highly sought-after location. Financials available. (id:28469)
RE/MAX Affiliates Marquis Ltd.
406 - 109 King Street E
Brockville, Ontario
Looking for a place to lay your head during the warmer months? Head away to a warmer climate for the winter, where you can lock the door and go? If you love to travel, work on the road, or simply don't want to be tied down by grass cutting or snow removal, this worry-free condo and its amenities may be exactly what you're looking for. Located on the main level, this unit offers easy access with no stairs and no waiting for an elevator. Mail delivery and secure entry add to the peace of mind. The condo is bright, move-in ready, and has seen many recent updates. The foyer welcomes you with a large closet, leading into a combined living and sleeping area that includes space for a small home office. A sofa bed is in use (purchased 4 months ago), and the seller is willing to sell it. The updated kitchen features painted cabinets with new hardware, upgraded quartz countertops, a quartz backsplash, and a new stove and microwave. A separate built-in closet area keeps everything organized, and a door can be closed off for privacy. The updated three-piece bathroom includes a walk-in shower with a Pier Deco AquaMassage tower featuring a rain shower head, neck and shoulder waterfall, and four adjustable body jets. You may find yourself spending a little extra time there. Step outside to the large southwest-facing balcony, recently upgraded with teak wood tiles. Enjoy afternoon sun and river views in a peaceful setting in this summer. This amazing location is adjacent to Centeen Park and the St. Lawrence River, the downtown market, restaurants, shopping, and just a short walk and public transit right out front on King St. And yes, there's also a heated outdoor pool. Don't miss your chance to enjoy easy, carefree living in a great location. (id:28469)
RE/MAX Hometown Realty Inc
B - 886 Byron Avenue
Ottawa, Ontario
Be the first to occupy this brand new ground floor 2 bed, 1 bath unit located steps away from everything! Walking distance to transit, trails, The Ottawa River and the shops and cafes of Westboro. Spacious unit with premium finishes available March/2026. 2 beds, 1 bath, laundry, all appliances, window coverings plus an outdoor patio. You can't beat this location! Photos are of a similar lower level unit. This unit is on the ground floor. (id:28469)
Coldwell Banker First Ottawa Realty
843-839 Somerset Street W
Ottawa, Ontario
Incredible Investment Opportunity in the Heart of Chinatown! Located on bustling Somerset Street West, this traditional Main Street-zoned property offers excellent passive income potential with a projected annual income of $120,000. A long-standing, well-known restaurant tenant occupies one side of the building under a triple net lease, covering all utilities and minimizing owner expenses.The adjacent unit is currently vacant and presents an exceptional opportunity potentially renting for up to $6,900/month. Ideal for an owner-occupier or an investor looking to maximize returns, this space is perfect for a wide range of uses. Major capital improvements already completed: the property features a brand new roof (2025) valued at $63,000, offering peace of mind and long-term savings on maintenance. Zoning permits restaurant or other commercial operations or redevelopment for multi-unit residential, offering flexibility and long-term growth. Property Highlights: High visibility with large street-facing windows, 5 dedicated parking spaces for tenants, prime location with a bus stop right at the door, surrounded by vibrant local businesses and community amenities. Don't miss your chance to own a versatile, income-generating property in one of the city's most dynamic neighbourhoods. (id:28469)
RE/MAX Hallmark Realty Group
178 Meadowlands Drive W
Ottawa, Ontario
Exceptional Opportunity: Lease and Assets of Brampton authentic Indian food. Here's your chance to take over the well-established location in Ottawa without purchasing the business itself. The owner is offering the lease assignment along with all existing fixtures, equipment, and setup, making this a turnkey opportunity for an entrepreneur looking to step into a fully outfitted space. Highlights: Prime location with strong visibility and consistent foot traffic. Fully equipped and operational.Walk-in coolers, freezers, and 2 kitchens. Flexible space suitable for a variety of retail food uses. Loyal customer base and recognized name in the community. This is not a sale of the business or brand, but a unique opportunity to assume the lease and begin operations immediately with everything in place. Inquire today for full details, inventory list, and lease terms. Opportunities like this don't come often, step into a ready-to-go space and bring your food business vision to life! (id:28469)
Century 21 Synergy Realty Inc
314 - 203 Catherine Street
Ottawa, Ontario
"SOUTH ON BANK," OTTAWA'S HOTTEST NEW NEIGHBOURHOOD. 2BD+ 2bth approx. 1277sqft unit with Panoramic Northeastern and Western views straight towards the Parliament. QUALITY MODERN FINISHES INCLUDE STAINLESS STEEL KITCHEN APPLIANCES, HARDWOOD FLOORING, EXPOSED CONCRETE CEILING AND FEATURE WALLS. Actual finishes and furnishings in unit may differ from those shown in photos. (id:28469)
Brad J. Lamb Realty Inc.
315 Gemmell Road
Merrickville-Wolford, Ontario
Set on 16+ acres along the banks of the Rideau River, 315 Gemmell Road offers the kind of space, privacy, and flexibility that's becoming increasingly rare. This 2016-built bungalow blends modern comfort with a true rural lifestyle, ideal for those dreaming of a hobby farm, homestead, or peaceful retreat with room to grow. Inside, the open-concept living space is filled with natural light and anchored by a striking floor-to-ceiling wood-burning fireplace. The kitchen features stainless steel appliances and a central island, flowing seamlessly into the dining and living areas-perfect for everyday living or entertaining. The primary suite offers a walk-in closet, ensuite with soaker tub and double vanity, and private access to the covered back porch-an ideal spot to unwind and take in sunset views. Outside, the property truly shines. A dock at the water's edge provides access to over 2,600 feet of shoreline, while the some of the surrounding agriculturally zoned land is currently planted in a soy and corn rotation-well-suited for hobby farming, agricultural use, or future possibilities. An attached garage and an unfinished basement offer additional flexibility and storage. Located on a quiet, year-round maintained road just 15 minutes from Smiths Falls, this is a rare opportunity to enjoy waterfront living, usable land, and modern construction-all in one remarkable property. (id:28469)
RE/MAX Affiliates Marquis
4 - 5649 Power Road
Ottawa, Ontario
Excellent sublease opportunity for high-bay industrial space with great outdoor storage. The space consists of approximately 3,750 SF of clear-span warehouse space featuring ~20-foot ceiling heights, ample power, and an oversized grade-level loading door measuring approximately 14' high x 12' wide. This offering also includes approximately 5,000 SF of secured outdoor storage and ample on-site parking. Well suited for a variety of industrial uses. Take advantage of attractive lease rates! This is a rare opportunity that will not last long! Located in Ottawa's South End near the airport and just south of Findlay Creek, easy access to Bank Street, Highway 417, and much more! Additional rent approx. $4.32 (2025). Net Lease Rate is not $1.00 - Contact for more information! (id:28469)
Royal LePage Team Realty
272 Wellington Street
Kingston, Ontario
Amended Price at this centrally located in Kingston's historic downtown, 272 Wellington Street offers 937.09 sq. ft. of above-grade space currently configured as professional office use, with the potential for residential conversion. The layout includes three large open work area/offices on the ground floor, 3-piece bathroom, and two generously sized offices/bedrooms on the second level. This well-suited building is zoned DT2 (Downtown Commercial) which allows for a variety of live-work or adaptive office/retail ese applications and permits a residential use. Bright, well-maintained, and within walking distance to Market Square, City Hall, and the waterfront, this property presents a rare opportunity to invest in flexible, centrally located space in one of Kingston's most vibrant neighbourhoods. (id:28469)
Royal LePage Proalliance Realty
204 - 35 Parliament Street
Toronto, Ontario
Step into modern urban living in Toronto's vibrant Distillery District with this beautifully updated 2-bed, 2-bath condo. Smartly designed with 621 sq. ft. of interior space and an impressive 255 sq. ft. private terrace, this residence offers the perfect blend of indoor comfort and outdoor lifestyle, ideal for entertaining, relaxing, or enjoying warm Toronto evenings. Inside, the suite features sleek European-style appliances, contemporary finishes, and a clean, carpet-free layout that enhances the open-concept design. The building adds exceptional value with its refreshing outdoor pool, perfect for summer days. Located just steps from downtown shopping, great restaurants, Lake Ontario, and iconic landmarks like the CN Tower, this home puts the best of Toronto at your doorstep. Perfect for first-time buyers, investors, or anyone seeking a stylish urban retreat in one of the city's most sought-after neighbourhoods. (id:28469)
RE/MAX Finest Realty Inc.
1605 - 160 George Street
Ottawa, Ontario
Discover this beautifully appointed executive 2-bedroom, 2-bathroom condo, perfectly situated in Ottawa's vibrant downtown core. Boasting a sprawling, open-concept layout, this elegant condo offers an exceptional sense of space, enhanced by rich hardwood flooring throughout the primary living areas and two generous balconies for seamless indoor-outdoor living. Step out onto one of the private balconies and take in the lively sights and energy of downtown Ottawa. The gourmet kitchen is both stylish and functional, featuring new appliances including fridge, stove, and dishwasher, sleek stone countertops, and abundant cabinetry. It flows effortlessly into the spacious dining and living area, ideal for entertaining guests or relaxing in everyday comfort. The expansive primary suite provides a serene retreat with a beautifully finished 3-piece ensuite, a large walk-in closet offering ample storage, and access to the second balcony, shared with the generous second bedroom. Thoughtfully designed with a Murphy bed and built-in shelving, the second bedroom offers flexibility for guests or use as a modern home office. A full bathroom and in-suite laundry complete this well-considered layout. Residents enjoy access to an array of premium amenities, including 24/7 concierge and security, an indoor pool, sauna, fitness centre, guest suite, and a beautifully landscaped outdoor terrace with BBQs perfect for entertaining or unwinding. With Parliament Hill, Majors Hill Park, trendy eateries and nightlife, shopping, and the LRT just steps away, this condo offers an unparalleled lifestyle. (id:28469)
RE/MAX Absolute Walker Realty
22 - 2610 Draper Avenue
Ottawa, Ontario
Welcome to 22-2620 Draper Ave, This beautifully designed condo offers the perfect blend of comfort and convenience, situated in a central location, close to Highway 417, Central pointe, Algonquin College, hospitals, IKEA, less than 2km to the Light Rail Train Line 3 PINCREST Station. Shopping malls, and recreation facilities. Recent renovated kitchen, New paint throughout the house, New light fixture in the washroom and new curtain. Main floor boasted with Open-concept living, dining, and kitchen area, perfect for entertaining Bright and spacious layout with modern finishes. Two generously sized bedrooms with ample closet space and One full bathroom on the second level, Newly upgraded one full bathroom and one extra multi-function room in the basement. sleek and functional Basement provide two additional bedroom/home office, ideal for guests, a home office, or extra living space. New siding just installed, upgraded kitchen brought Sunlight into the cooking section. Condo fee:560/month, Building Insurance, Snow and Lawn care, Water Bill, Caretaker management already included in the Condo Fee. One parking spot(#59) included, just few steps away from the condo unit. Enjoy easy access to major amenities, schools, and transit, making this condo an excellent choice for families, professionals, or investors. Status certificate available for reference. (id:28469)
Home Run Realty Inc.
1 - 116 Notch Hill Road
Kingston, Ontario
This centrally located end-unit townhouse condo offers convenience and comfort, just minutes from schools, shopping, parks, and public transit. It comes with a designated parking spot and additional visitor parking. The main floor features a spacious living room, a bright eat-in kitchen, and a convenient half bath. Upstairs, you'll find three generously sized bedrooms including a large primary and a full 4-piece bathroom. Beautiful hardwood floors run throughout the main living areas. Step out from the kitchen onto a small deck leading to a fully fenced, private backyard-perfect for relaxing or entertaining. The unfinished basement offers plenty of potential for future living space. This home is freshly painted and ready for immediate occupancy. (id:28469)
Royal LePage Proalliance Realty
616 Barron Canyon Road
Petawawa, Ontario
Oh Wow! Looking for a beautiful home with room for a growing family, with a big yard and privacy? Look no further! 616 Barron Canyon, this 7 bedroom, 4 bathroom executive home will impress from the moment you walk through the door. Large open design on the main floor has a kitchen overlooking the dining and living room. Off to the side, a walk in pantry to store all the goodies. The bedroom wing hosts 2 large bedrooms a 5 piece bathroom. In addition, the primary is massive with a beautiful 5 piece ensuite (with soaker tub) and with large walk-in closet. Then there is the basement, kick back and enjoy a strikingly huge family room 4 additional large bedrooms as well as a third 5 piece bathroom. Plenty of room in the 2 car (finished and heated) garage to park the cars and store the toys, and if you need more storage, there's also a garden shed with a bay door. The backyard is equipped with a large deck perfect for hosting outdoor barbecues and the forest views add a touch of tranquility. (id:28469)
RE/MAX Pembroke Realty Ltd.
14 Lower Lake Lane
Frontenac, Ontario
Sunset view on the ideal fishing Burridge Lake in winterized home. This lake is about 30-60 feet, has boat launch and your private dock out front. Tremendous investment has been put into landscaping, composite decking, lighting and rock work. Automatic generator to prevent any hiccups for power. More significant investment has been spent on metal roof, leaf free eaves, insulating the crawl space and forced air furnace. Garbage pick up at corner, school bus a few hundred feet away and your deck depth is 6-8 feet. (id:28469)
Solid Rock Realty
4 - 29 Argyle Avenue
Ottawa, Ontario
Charming turn-of-the-century one-bedroom apartment in Ottawa's Golden Triangle, just steps from the canal, Elgin's bars and restaurants, YMCA, Loblaws, and LCBO. This rear unit features a private entrance, hardwood floors throughout, crown molding, and a galley kitchen. Enjoy a private outdoor patio and in-unit full-size washer and dryer. Well-maintained building with mature professional neighbors and a responsive landlord. Heating and water included; hydro tenant's responsibility. Ideal for a single professional. Pictures taken before current tenant. (id:28469)
Engel & Volkers Ottawa
B - Basement Unit - 76 Burnett's Grove Circle
Ottawa, Ontario
This brand new one-bedroom plus den/2nd bedroom with its own private entrance is a true gem that boasts water resistant laminate and tile flooring throughout, complemented by a sleek, modern kitchen with stainless steel appliances. Open living and dining spaces create an inviting atmosphere perfect for relaxation or entertaining. With one beautifully designed bathroom, and your own laundry. This premium basement apartment combines comfort with style. Water included in the rent. No parking, no access to driveway, garage or backyard. (id:28469)
RE/MAX Hallmark Realty Group
149 Windswept Private
Ottawa, Ontario
Discover this bright and very well maintained lower-level corner unit in the desirable Riverside South community. The spacious, open-concept layout features two bedrooms and two bathrooms, with elegant hardwood flooring and ceramic tile gracing the main living area. The well-appointed kitchen is a highlight, offering ample counter space, a spacious central island, a stylish ceramic tile backsplash, and updated light fixtures. Step outside to your covered deck, perfect for a BBQ, with direct access to the lawn. The lower level comfortably accommodates two generously sized bedrooms, a convenient laundry room, and ample utility and storage space. Enjoy the convenience of assigned parking spot, located directly in front of your unit. Embrace a lifestyle of ease with walking-distance access to schools, beautiful parks, and shopping. With bus transportation just steps from your door, commuting is effortless. (id:28469)
Details Realty Inc.

