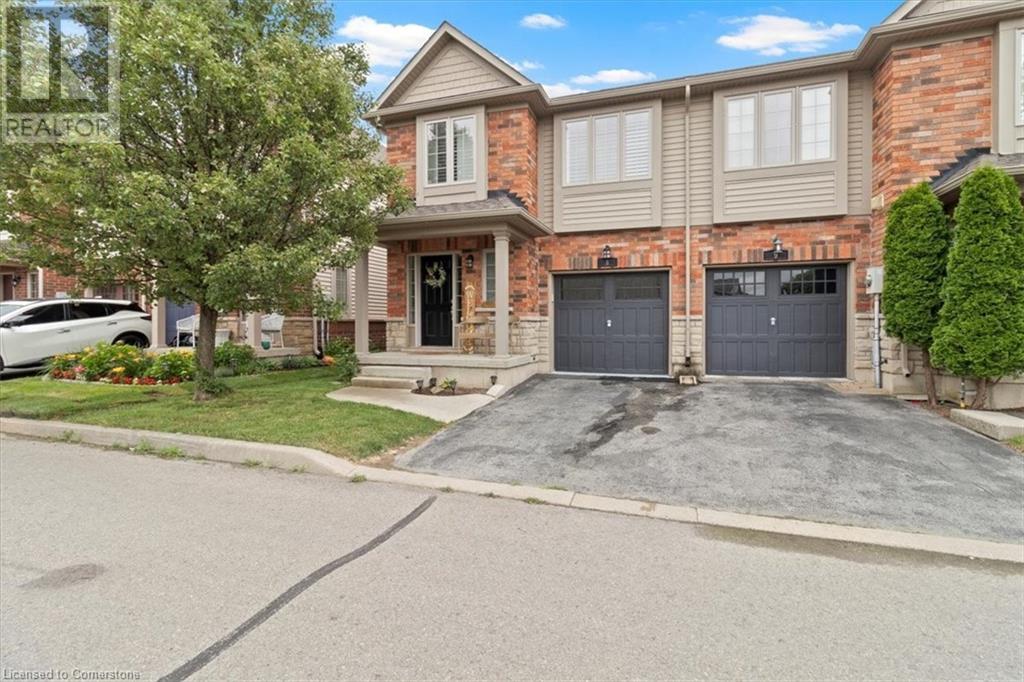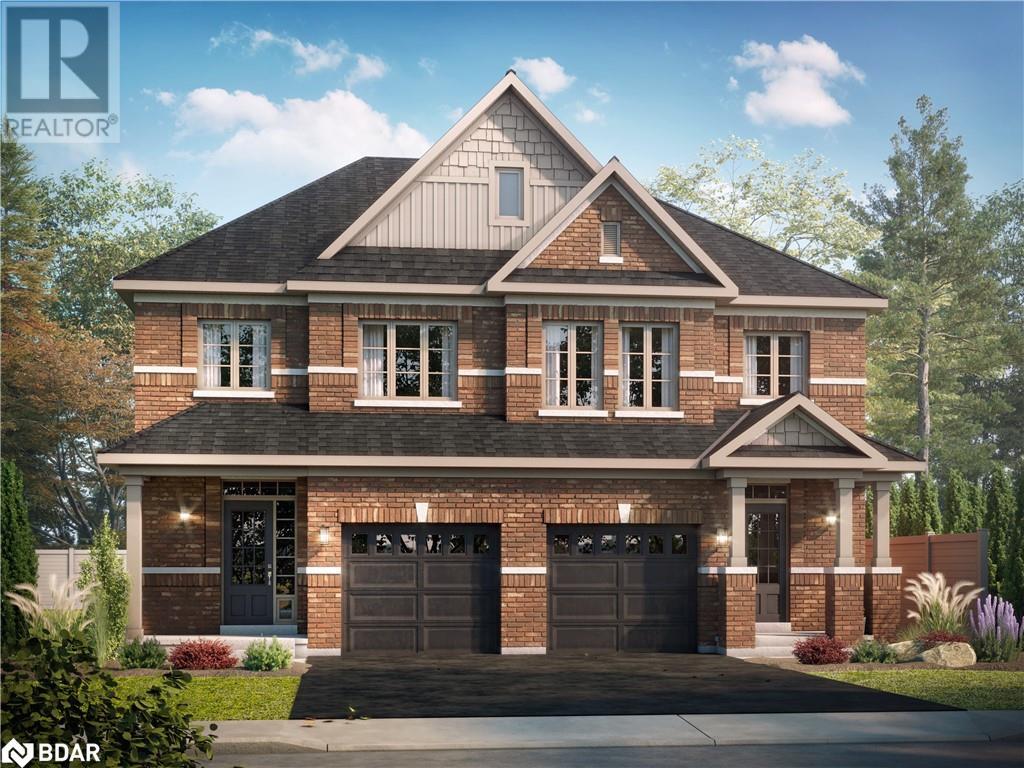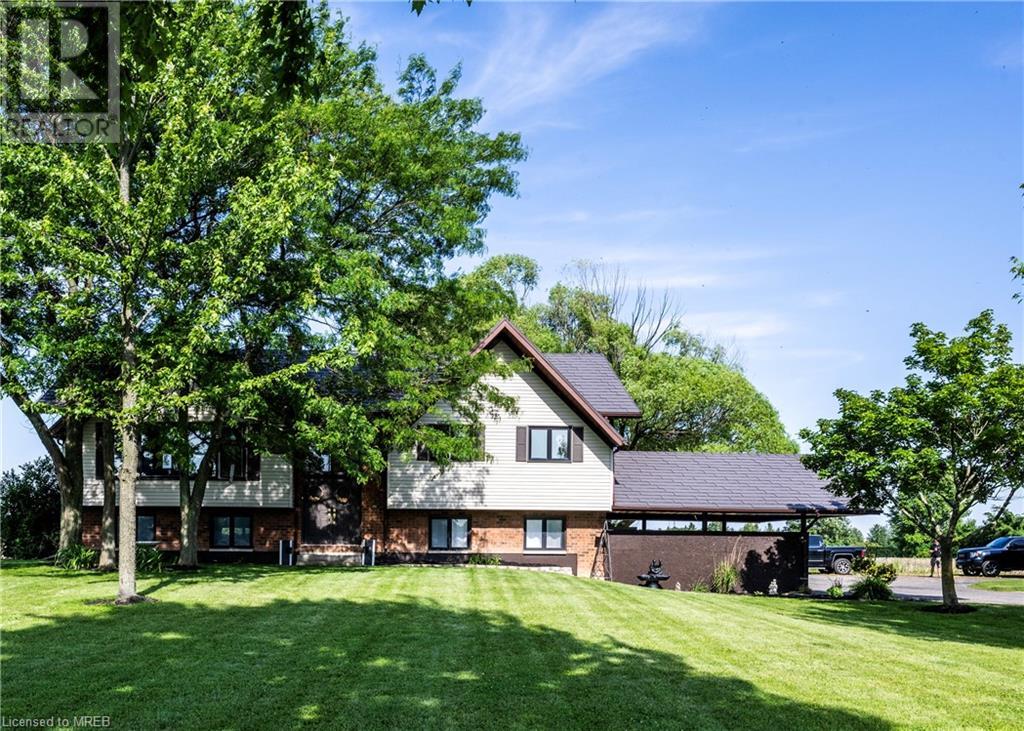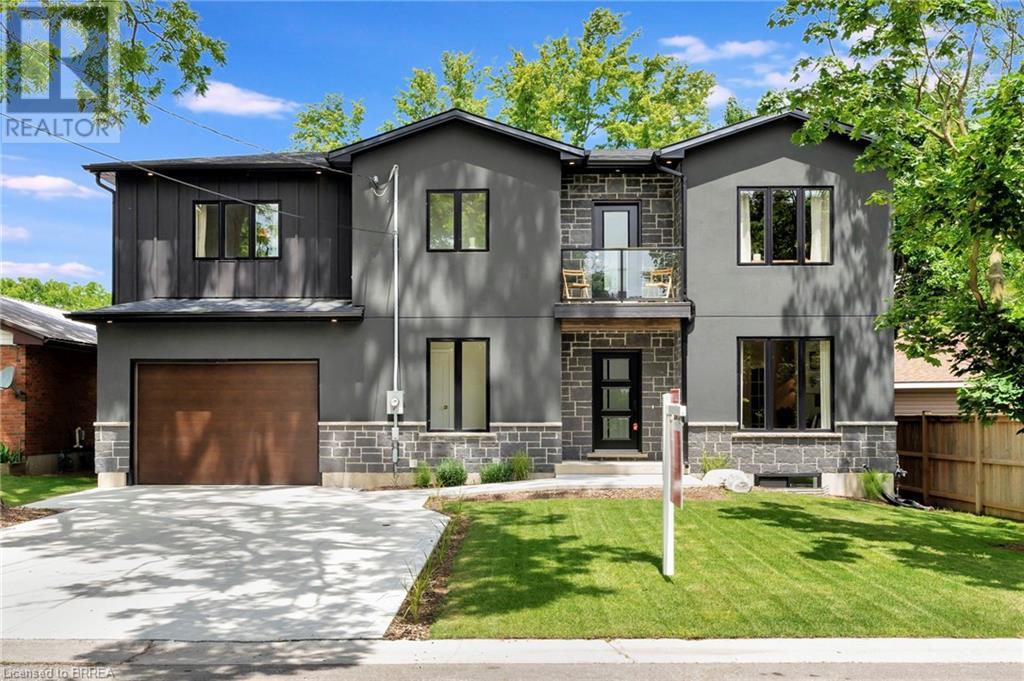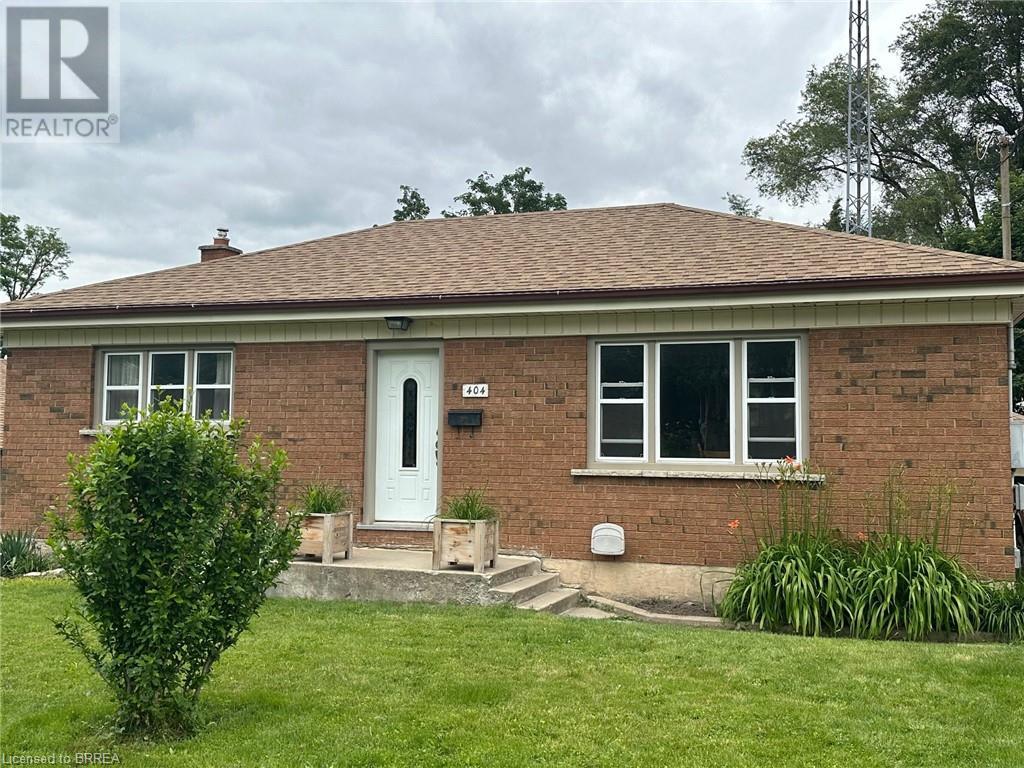1689 2nd Concession Road W
Lynden, Ontario
This Uniquely large Century home built around 1871 sits on just over 3 acres, distinguished by its secluded location, set far back from the road along a tree lined driveway ending at a picturesque oversized 2 storey stone barn and quonset hut. This beautifully appointed home is surrounded by mature trees and tranquil farmland. There are beautiful views from every window. This grand yet approachable home features 3 +1 generous sized bedrooms, 1 bath, a formal main floor office, living room and bright great room. Host family and guests effortlessly between the indoor spaces and the outdoors with accessibilities to every area. The basement includes a walk up to the back seating area and open to all the outdoor spaces. Minutes to Waterdown, Ancaster, Cambridge, and Brantford where you will find all amenities. Lynden is home of the best Canada Day celebrations complete with parade, food and fireworks, all run by local community members. This property offers country living with urban conveniences. Spectacular in every way ~ so many areas to explore within your own piece of heaven! (id:27910)
RE/MAX Escarpment Realty Inc.
2120 Itabashi Way Unit# 217
Burlington, Ontario
Welcome to Itabashi Way, a beautiful condo townhouse, designed as a Bungaloft for effortless living for those seeking a quiet, downsizing, mature community. Featuring 3 bedrooms and 3 bathrooms, with two bedrooms on the main floor, it offers spaciousness and accessibility. The vaulted ceiling foyer is flooded with natural light spilling into the open-plan living area, connecting a modern kitchen and dining space. Ample storage throughout while the loft upstairs provides a flexible living space. With minimal maintenance and thoughtful amenities, this home combines comfort with practicality. Enjoy socializing at the clubhouse, or take a 2 minute walk to the Tansley Woods Community Centre for some Pickleball and a swim. (id:27910)
RE/MAX Escarpment Realty Inc.
3333 New Street Unit# 6
Burlington, Ontario
Bright! Open! Dynamic! Complete and total reno 2024.High quality appts & craftmanship on all 3 levels. Top of the line appliances. Vaulted ceiling in Dining & Kitchen areas. Handy Butler’s pantry with lge sink. Stunning bathrooms. LL with wet bar & microwave plus steam shower in 3pce. LL stair railing available. New HWT rental. Refinished double car garage with waterproof plastic wall panels & roughed-in EV charger. Walkout to lovely garden/patio area with awning & gas bbq outlet. Furnace/AC 2022. Beautifully managed & landscaped Roseland Green. Windows 2020, Roof June 2024. Move in and enjoy the luxury. (id:27910)
Royal LePage Burloak Real Estate Services
339 Old Guelph Road
Dundas, Ontario
Super Opportunity! Circa 1943 Farmhouse on mature treed 1.2 Acre property minutes to Downtown Dundas, West Hamilton and Waterdown. 235 foot x 235 foot property with striking 2.5 storey four square style home. Offering 2350 sq. ft. with finished attic and full basement. The property also offers sizeable workshop, storage sheds, gazebo, orchard and secluded field surrounded by mature trees. Terrific space and fabulous potential to make it your own. (id:27910)
Judy Marsales Real Estate Ltd.
222 Fall Fair Way Unit# 8
Binbrook, Ontario
Welcome to 222 Fall Fair Way. This bright & spacious end unit townhome offers 3 spacious Bedrooms, 2.5 Bathrooms, and is tastefully decorated in neutral tones. Located in the heart of Binbrook in a family friendly complex and close to all amenities such as shopping, schools and parks, including a short walk to the Fairgrounds Community Park and a short drive to the Binbrook Conservation area. This home boasts a fully fenced private rear yard with a large 20 ft X 10 ft wooden deck perfect for enjoying summer barbeques and entertaining family and friends. The upper level features a spacious Primary Bedroom with double door entry, walk-in closet and 4 piece ensuite Bathroom. There is also an additional 4 piece Bathroom and the convenience of an Upper Laundry. Other upgrades include quality laminate floors, pot lights and sliding doors that lead from the Dining area to the rear deck and fully fenced yard. The roof shingles, furnace and A/C were all replaced in 2019. This home is perfect for the first time Buyer, investor, or for a family looking to be close to all amenities. Low road maintenance fee of $92.65. Closing is flexible - can be 30 days if needed. Don’t hesitate to make this your next home. (id:27910)
Royal LePage Burloak Real Estate Services
1509 Connery Crescent
Oshawa (Lakeview), Ontario
Lakefront Oasis in Oshawa's Coveted Neighborhood Nestled in a safe, affordable enclave, this stunning 3-bedroom gem boasts a prime location backing onto the serene shores of Lake Ontario. Immerse yourself in tranquility with a lush, fully fenced backyard, complete with a deck, hot tub, and breathtaking lake views. Meticulously updated with a new roof, furnace, A/C, and windows, this home exudes modern comfort. The finished basement offers versatile living spaces, while the single-car garage and driveway parking provide convenience. Embrace lakefront living at its finest in this idyllic Oshawa retreat. (id:27910)
Homelife/romano Realty Ltd.
16786 Mount Wolfe Road
Caledon (Palgrave), Ontario
Welcome To This Beautiful Private Estate In The Palgrave Community!!! The Property Features A Spacious Triple Car Garage Bungalow With Over 5,000 Sq. Ft of Living Space!! Fully Upgraded - Spent Over 250k!!! Sophisticated Country Living! 1 Acre Lot Backing on to West Facing Fields with Spectacular Sunsets!! Huge Open Concept Living/Dining/Family Rooms!!! New Gourmet Custom Eat-In Kitchen with Large Island, W/O to Deck!! Generously Sized 4 Bedrooms, Main Floor Laundry!!! 2 Fireplaces!! Reverse Osmosis Water Filtration System, Fiber Optics Internet Connection, Marble Flooring in Kitchen & Basement Landing Area, Marble Countertops & Black Splash, Oversized Oven with Range plus Built-in Appliances, Upgraded Windows in Main!! Massive Rec Room with Walkout!! 70' Deck, Gym, Wet Bar, the List Goes On!! Separate Entrance to Basement Makes for an Easy, Bright & Spacious 2BRs Ensuite!! Multi-Family Dwelling!! Separate Entrance and Multiple Walkouts!! Plenty of Parking & Storage!!! Surrounded by Multi-Million Dollar Community and Homes!!! Close to Parks, Trails, Rec/Schools, Shops!! **** EXTRAS **** Don't Miss The Opportunity To Make This Stunning Home Yours! Schedule Your Private Showing Today & Experience The Epitome Of Luxury Living!! (id:27910)
Exp Realty
683 Strawberry Court
Oshawa (Pinecrest), Ontario
First time on the market since construction in 1993. Lovingly maintained by original owners with the open concept kitchen, dining room and family room flowing flawlessly together making family gatherings ideal .With that being said there is also enough space with the property to possibly add on in the future as the backyard is level with the dining room walkout . Both elementary and highschools within walking distance . Three major shopping plazas and all amenities are within easy walking distance or a short drive away . Due to the great court location its a quiet street with a green space at the end and great neighbours. Owners are retired and looking to relocate . Most furnishings can be included if interested. Brand new AC and furnace. (id:27910)
Right At Home Realty
16 Gristmill Place
Hamilton, Ontario
Discover an exquisitely renovated SMART home nestled in a serene and highly coveted Ancaster subdivision, just 5 minutes from the 403. This luxurious 5-bedroom, 4-bathroom residence spans over 3,000 sqft of impeccably maintained and automated living space. The heart of the home is a gourmet eat-in kitchen that flows into a private backyard oasis, featuring a state-of-the-art self-cleaning hot tub and saltwater pool with a cascading waterfall. The upper level offers generously oversized bedrooms, including an opulent primary suite with a spacious walk-in closet, double vanity sinks in a quartz stone countertop, a smart toilet, and a rain overhead shower panel. The basement is an entertainer's dream with Dolby Atmos surround system and an integrated projector and screen, making this home the ultimate entertainment haven for family and friends. Every inch of this home is meticulously designed for comfort and ease! Extensive feature sheet available upon request. Key Dates: Furnace(rental):2015 A/C: 2012 Roof: November 2020 (id:27910)
RE/MAX Escarpment Golfi Realty Inc.
38 Poplar Plains Crescent
Toronto (Casa Loma), Ontario
Toronto's #1 ranked family neighborhood of Rathnalley, 10 of Canada's top private and public schools are within walking distance of 2 -15 minutes. Beautifully Renovated, Open Concept Design Featuring A Fantastic Gourmet Kitchen With Center Island, Double French Doors To An Amazing Private Terraced Garden With Cozy Sitting Area. Large Master Suite With Walk-In Closet & 4Pc Bath. Charming Living Room With Built-In,Fireplace, Hardwood Thru-Out, New Recently Renovated Basement. 2 Car Parking. Perfect Home For Executive Couple. Great Location!In Superb Move In Condition!! 5.Perfect for those seeking a quiet lifestyle and a two-minute walk to city's best parks, walking trails, and cycling paths, 10 minutes to both the Yonge line and the Downsview line **** EXTRAS **** Appliances-Built-In Dishwasher,Oven, Stove, Microwave, Fridge, Washer, Dryer, Newer Roof, Gutters, Newer Sump-Pump, Interlock Stone Driveway, Garage Door Opener, Window Coverings, 2 Car Parking. (id:27910)
T.o. Condos Realty Inc.
9245 Shoveller Drive Unit# 2
Niagara Falls, Ontario
Welcome to the prestigious elegance that is Victoria Woods by Silvergate homes, a very quiet and tranquil Niagara Falls luxury location. Welcome to 2-9245 Shoveller Drive, where First impressions are sure to impress, a spacious open concept 3 bed & 3 full bath Bungalow of luxurious living space and direct access to 1.5 space attached garage, This spectacular home is wonderfully finished top to bottom, from the large chef's sized eat in kitchen with quartz counter tops that flows perfectly into cozy living room with gas fireplace that walks out to massive fully screened patio deck with no rear neighbors! Main floor also boasts a spacious primary bedroom with gorgeous ensuite, a second full bath with laundry and second bedroom. Lower level is bright, high ceiling and oversized windows for ample natural light, with tons more finished space, massive family rec room, 3rd bedroom with ensuite privilege, utility room and cold room. This home is sure to impress even the most discerning home buyer with all of these upgrades and stunning finishes, this home confidently shows 10+++ ! (id:27910)
RE/MAX Escarpment Golfi Realty Inc.
54 Valley Road
St. Catharines, Ontario
Welcome to 54 Valley Road. This beautiful home is nestled in the best part of St. Catharines. Close to Louth St and Pelham Road. New cedar post covers added. Ready for you to paint or leave them natural. Metal post are still underneath as well. As you walk into the large foyer, the sunken livingroom gives you the welcome feeling that you can relax by. The kitchen gives you an open view to the dining area, so you can talk to the family while getting supper ready. This large 3 + 1 bedroom and 2 baths home, has room for your growing family. Not only do you have a large rec room to enjoy the family in, you also have a second lower level with endless possibilities. Do you like to watch the rain? The full covered front porch is an option or you can enjoy it from the large sunroom in the back of the house. There is nothing to do except to put your own personal touches into this amazing home. Pulling into the driveway, your guest will never have to park on the road. There is enough room for up to 14 vehicles. There is more! The heated garage keeps your vehicles dry and warm in the winter.Take a walk around back and the yard has ample space to enjoy, with mature plants and trees giving you just enough shade. Are you the person who absolutely needs a workshop? This property has one that you will fall in love with. (25 x 20) Heated and 60 amps already set up for you to start your projects in. Book your showing today and fall in love with this amazing property. (id:27910)
Realty Network
60 Balsam Street
Tiny, Ontario
Welcome to 60 Balsam St., where refined waterfront living meets unparalleled views of Georgian Bay. This custom-built home located in the serene Woodland Beach community offers 3 bedrooms and 3 bathrooms offering over 3,000 sq ft finished living space. The kitchen boasts ample cabinetry and counter space, perfect for both cooking and entertaining. Natural light floods the open-concept living area, showcasing panoramic bay views. Enjoy stunning sunsets from the expansive deck or 3-season sunroom. The primary suite offers water views, an ensuite bathroom, and a spacious walk-in closet. With a large two-car garage. Features and updates include hardwood flooring throughout, fresh paint, new carpet, new furnace ++.This incredible waterfront retreat is truly a slice of paradise! (id:27910)
Century 21 B.j. Roth Realty Ltd.
86 Sagewood Avenue
Barrie, Ontario
Pre-Construction Opportunity at Copperhill: The Lakeshore Model — Perfect for First-Time Homebuyers and Savvy Investors! Step into your future with the Lakeshore model in Copperhill, Barrie — a beautifully designed pre-construction semi-detached home that offers everything modern families and investors could want. Boasting 3 bedrooms and 2.5 bathrooms, this home is perfectly positioned just minutes from Lake Simcoe and the GO Station, ensuring seamless connectivity to the GTA. Ideal for commuters, the new 30-year mortgage amortization option starting from August 2024 provides lower monthly payments or higher borrowing capacity, making it easier for first-time buyers to manage their finances while they continue to save. Choose all your finishes and prepare for a closing in fall or spring of 2025. Crafted by an award-winning builder, the Lakeshore model combines style, comfort, and practicality. For investors, capitalize on strategic opportunities with longer closing options and the likelihood of decreasing interest rates, enhancing financial appeal. The Lakeshore model is designed to meet high rental demands, offering a blend of suburban tranquility and urban convenience near essential amenities and major transport links. Explore our comprehensive financing options and more in our detailed online brochure, which includes information on our collection of semi-detached pre-construction homes. (id:27910)
Keller Williams Experience Realty Brokerage
58 Sagewood Avenue
Barrie, Ontario
Pre-Construction Opportunity at Copperhill: Explore the Kempenfelt model in Copperhill, Barrie — a thoughtfully designed pre-construction semi-detached home that embodies spacious family living. This four-bedroom, 2.5-bathroom model features a separate entrance and a large egress window, adding value and appeal through enhanced accessibility and natural light. With the construction of this exciting new model starting soon, there is still a perfect opportunity to personalize your home by choosing your finishes, making your space truly your own. Anticipate a flexible closing timeline with options available from late 2024 to early 2025, accommodating your schedule and financial planning. For families, the Kempenfelt offers a blend of comfort and modern design in a location that is just minutes from Lake Simcoe and the GO Station, providing excellent connectivity to the GTA. The 30-year mortgage amortization option starting from August 2024 also makes it easier for homebuyers to manage their finances with lower monthly payments or higher borrowing capacity. Investors will find the Kempenfelt model an attractive addition to their portfolio, thanks to its family-oriented design and the potential for enhanced rental income due to the separate entrance. This feature offers flexibility in rental arrangements and increases the property’s desirability in the market. Coupled with the prospect of declining interest rates and longer closing options, the investment case for the Kempenfelt is robust and promising. Dive into our comprehensive online brochure to explore detailed financing options and more about our collection of semi-detached homes, including deposit structures and available finishes. Learn why the Kempenfelt model is the ideal choice for a family home or a lucrative investment opportunity. Be sure to review our online brochure for full details on Copperhill’s semi-detached homes to fully understand what the Kempenfelt model has to offer. (id:27910)
Keller Williams Experience Realty Brokerage
60 Balsam Street
Tiny, Ontario
Welcome to 60 Balsam St., where refined waterfront living meets unparalleled views of Georgian Bay. This custom-built home located in the serene Woodland Beach community offers 3 bedrooms and 3 bathrooms offering over 3,000 sq ft finished living space. The kitchen boasts ample cabinetry and counter space, perfect for both cooking and entertaining. Natural light floods the open-concept living area, showcasing panoramic bay views. Enjoy stunning sunsets from the expansive deck or 3-season sunroom. The primary suite offers water views, an ensuite bathroom, and a spacious walk-in closet. With a large two-car garage. Features and updates include hardwood flooring throughout, fresh paint, new carpet, new furnace ++.This incredible waterfront retreat is truly a slice of paradise! (id:27910)
Century 21 B.j. Roth Realty Ltd. Brokerage
4106 Brigden Road
Petrolia, Ontario
Beautiful 10 Acre, updated residential home, 10 minutes from town (Petrolia, Brigden, Corunna, Sarnia) Large raised ranch with a walkout basement, Huge deck off kitchen, Wide open lower level with wood stove, Newer windows, newer steel roof, Unbelievable 24x56 mechanics shop with car lift attached to a 26x40 garage (3 bay doors 2 man doors) with 10 feet ceilings, Ideal for any Hobby. 8 workable acres & 2 outstanding acres of rural curb appeal manicured with grass, flowers and trees and a huge 40x40 pond. (id:27910)
Homefree
21 North Street
Aylmer (Ay), Ontario
21 North is the one to beat! This 2-story home is designed to impress with elegant exterior stone and black accents highlighted by outdoor lighting and a charming front balcony that truly sets it apart. Step inside to an open-concept main level, where high ceilings and abundant natural light create a welcoming and airy vibe. The stunning mid-century modern-inspired kitchen boasts island seating, sleek dark appliances, a corner pantry, and luxurious quartz countertops, all flowing into the dinette area that provides a walk-out access to a spacious 12' x 22' deck. A convenient 2pc bathroom and a mudroom off the garage complete this level to perfection. The beautiful open wood staircase leads you to the upper level, where you'll find a spacious landing and balcony access, the perfect spot for your morning coffee or place to kick back with a good book. This level includes 3 generously sized bedrooms, with the primary suite featuring a serene spa-like 4pc ensuite. A separate upstairs laundry room makes ease of daily chores. The finished lower level showcases plush carpeting, a rec room with deep windows, as well as, an additional bedroom, great for guests or as a home office. A bathroom rough-in offers the opportunity to create if needed. The backyard presents easy maintenance and outdoor enjoyment, featuring new fencing for added privacy and a useful garage door that leads you back to the front of the home through the garage to the double wide, concrete drive and pathway. This home perfectly combines style, comfort, and modern amenities in a great location and should not be missed (id:27910)
The Agency
21 North Street
Aylmer, Ontario
21 North is the one to beat! This 2-story home is designed to impress with elegant exterior stone and black accents highlighted by outdoor lighting and a charming front balcony that truly sets it apart. Step inside to an open-concept main level, where high ceilings and abundant natural light create a welcoming and airy vibe. The stunning mid-century modern-inspired kitchen boasts island seating, sleek dark appliances, a corner pantry, and luxurious quartz countertops, all flowing into the dinette area that provides a walk-out access to a spacious 12' x 22' deck. A convenient 2pc bathroom and a mudroom off the garage complete this level to perfection. The beautiful open wood staircase leads you to the upper level, where you'll find a spacious landing and balcony access, the perfect spot for your morning coffee or place to kick back with a good book. This level includes 3 generously sized bedrooms, with the primary suite featuring a serene spa-like 4pc ensuite. A separate upstairs laundry room makes ease of daily chores. The finished lower level showcases plush carpeting, a rec room with deep windows, as well as, an additional bedroom, great for guests or as a home office. A bathroom rough-in offers the opportunity to create if needed. The backyard presents easy maintenance and outdoor enjoyment, featuring new fencing for added privacy and a useful garage door that leads you back to the front of the home through the garage to the double wide, concrete drive and pathway. This home perfectly combines style, comfort, and modern amenities in a great location and should not be missed (id:27910)
The Agency
575 Woodward Avenue Unit# 54
Hamilton, Ontario
Perfect for first time home buyers and commuters, this 1400 sq. Feet, 3 story end unit townhouse is very conveniently located near all amenities, Woodward park, Hamilton Beach, shopping and hwy access. Main level has a cozy rec room and inside entry to garage. Going upstairs to the second level you have an upgraded kitchen with 3 stainless steel appliances, a microwave/range combo, and plenty of counter space for everyday use. This level also has a dining room which is walkout to balcony and a spacious family room, laundry and 2 piece powder room. Third level has a master bedroom and main 3 piece bath, linen closet and 2 other cozy bedrooms. This whole place is carpet free except for the stairs. (id:27910)
Royal LePage Brant Realty
404 Chatham Street
Brantford, Ontario
VIEW THIS ALL BRICK DETACHED BUNGALOW IN ECHO PLACE. 4 BEDROOMS,2 BATHROOMS,EAT IN KITCHEN,RELAX INTHE COZY LIVING ROOM. WHY PAY RENT WHEN YOU CAN HAVE YOUR OWN HOUSE? HARDWOOD FLOORS NEWER FURNACE (2016)ENJOY THE HUGE BACKYARD AND A HANDY DETACHED GARAGE . CALL FOR YOUR VIEWING ANY TIME !! GOING GOING GONE!!!!!!! (id:27910)
RE/MAX Twin City Realty Inc.
34 Gamble Lane
Port Dover, Ontario
‘Welcome to Elegance” this 1,295 sq.ft. one floor plan has it all. From gleaming hardwood floors to granite countertops along with a guest suite this home is just for you. New A/C 2024. On the main floor you will find a wide open concept, perfect for entertaining, complete with two bedrooms, 2 baths and main floor laundry. A large rear patio welcomes you and your guests complete with gas hookup for your barbecue. The partially finished lower level welcomes your imagination. Whether you would like a games room for entertaining or a guest suite complete with a 3 piece bath you have choices. With your snow removal and grass cutting looked after you have lots of time to enjoy a game of golf at The Links of Dover Coast, enjoy visiting with other dog owners in your own private fully fenced dog run or take a walk down to your own private beach where you can enjoy the evening sunsets. If boating is what you like, the marina is only minutes away. Port Dover welcomes many amenities such as Fine Dining, Casual Eateries, Beach, Golf, Marina, Theatre and much more. I guarantee you it’s worth the drive. “SEE YOU SOON” (id:27910)
RE/MAX Escarpment Realty Inc
27 Savita Road
Brampton (Fletcher's Meadow), Ontario
Excellent Opportunity To Own This Gorgeous Double Car Garage Detached Home in Home Situated In A High Demand Area Of Fletchers Meadow!! 4+3 Bedroom and Rentable Basement With Sep Ent. Functional Layout offering Living/Dining, Beautiful Kitchen With Breakfast Area W/O to Backyard, All Good Size Rooms. This beautiful Detach comes with lots of upgrades like Coffered Ceiling, Quartz Counter tops, Hardwood flooring throughout, 9ft Ceilings, S/S app, Stone Drive way, Upgrades done in 2021- Stone Driveway, California Shutters, Pot Lights, Kitchen Flooring, Grage Door, Main Door,Washer Dryer, Main Bath.:Excellent Opportunity To Own This Gorgeous Double Car Garage Detached Home in Home Situated In A High Demand Area Of Fletchers Meadow!! 4+3 Bedroom and Rentable Basement With Sep Ent. Functional Layout offering Living/Dining, Beautiful Kitchen With Breakfast Area W/O to Backyard, All Good Size Rooms. This beautiful Detach comes with lots of upgrades like Coffered Ceiling, Quartz Counter tops, Hardwood flooring throughout, 9ft Ceilings, S/S app, Stone Drive way, Upgrades done in 2021- Stone Driveway, California Shutters, Pot Lights, Kitchen Flooring, Grage Door, Main Door,Washer Dryer, Main Bath. **** EXTRAS **** All Elfs,2 Fridge,2 Stove, B/I Dishwasher, Washer, Dryer.All Elfs,2 Fridge,2 Stove, B/I Dishwasher, Washer, Dryer. (id:27910)
Save Max Supreme Real Estate Inc.
69 Mullen Drive
Ajax (Central West), Ontario
Stop the car!! A Truly Spectacular Family Home Located In A Highly Desirable Location Awaits You! This House Will Surprise You With Design & Decor!!! This Unique Property Offers Lots Of Space & Functional Layout. Beautiful Color Hardwood Throughout, Pot-Lights, Generous Size Dining & Living, Custom Gourmet Kitchen Includes Extended Kitchen Cabinets, Pantry, Center Island, Cook Top, Build-In Oven, Extra Storage & Wine Rack! Enjoy The Convenience Of A Main Floor Laundry Room With Window And Cabinets. Spacious & Bright Family Room With Wood Fireplace, Pot-Lights & Hardwood Floors. Tastefully Finished Bathrooms Feature Glass Showers, Custom Vanities & Floor To Ceiling Tiles. The Sprawling Primary Bedroom Is A Retreat Which Boasts 2 Walk-In Closets With Organizers. Additional Living Space Awaits You In The Beautifully Finished Basement. Can Be Used For In-Law Suite, Rental Or Your Own Entertainment. Professionally Landscaped Yard With Extensive Gardens And Private Fenced Yard Is Great For Outdoor Enjoyment!. Premium Location, Steps To Primary And Secondary Schools, Parks and Transit, Shopping. Minutes to 401 and 407. **** EXTRAS **** Sauna. Gazebo. Closet Organizers. Fridge, Cook Top, Build-In Oven, Microwave, 2 Dishwashers, Fridge Basement. Washer, Dryer. Central Vacuum&Equipment. Garage Door Opener. Electrical Fixtures, Window Coverings, , Fire Pit. Enclosed Veranda. (id:27910)
Sutton Group-Admiral Realty Inc.





