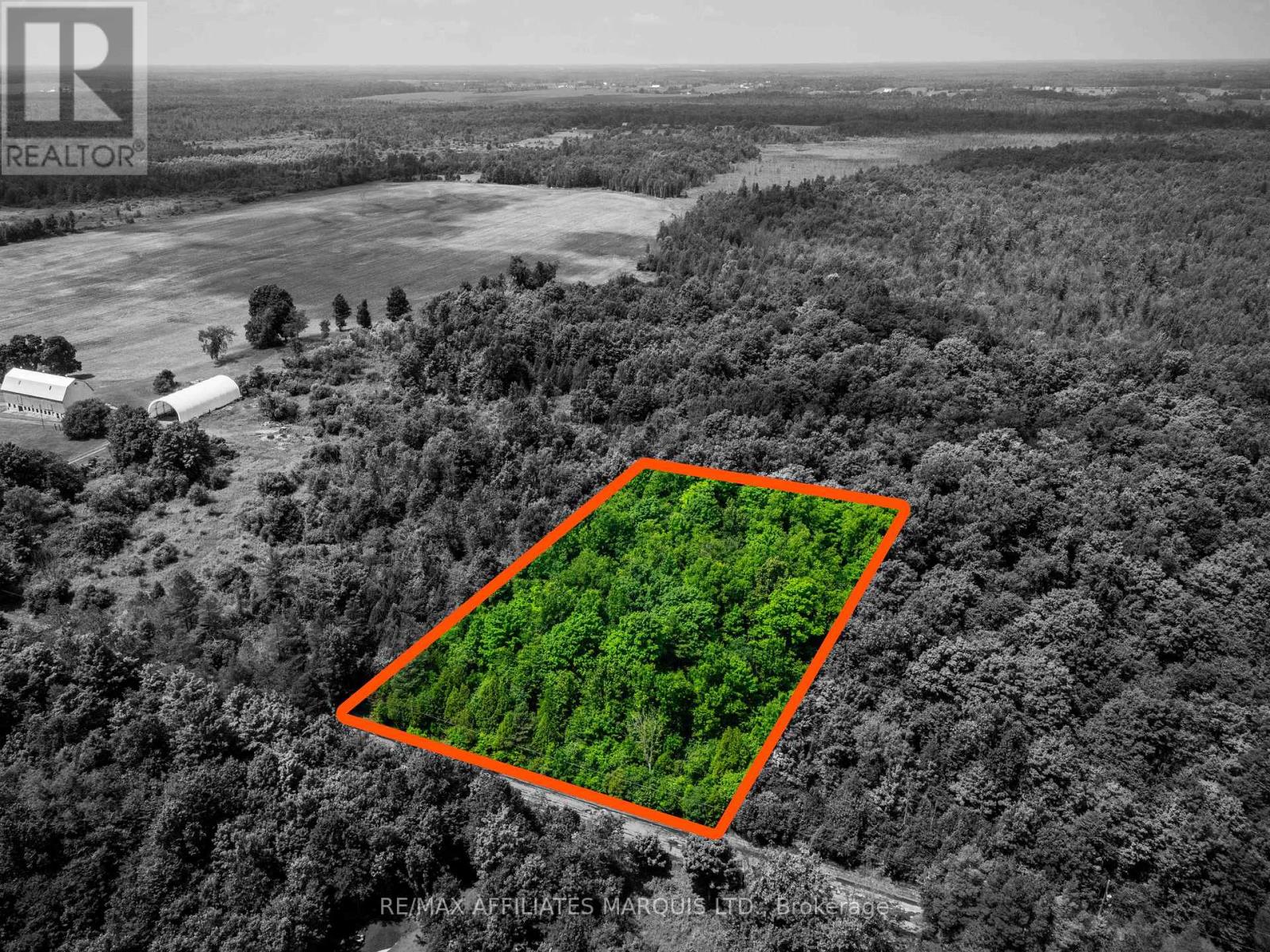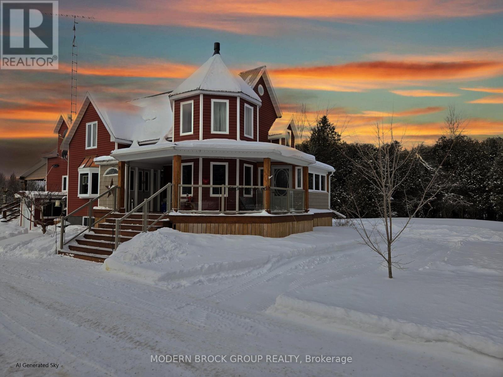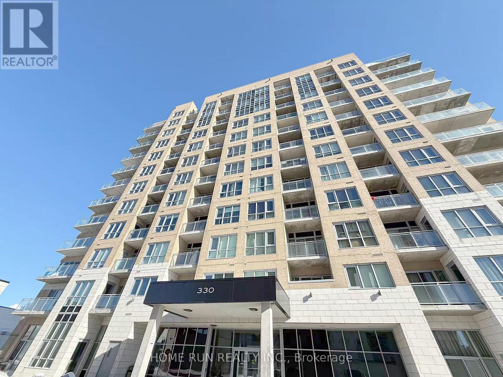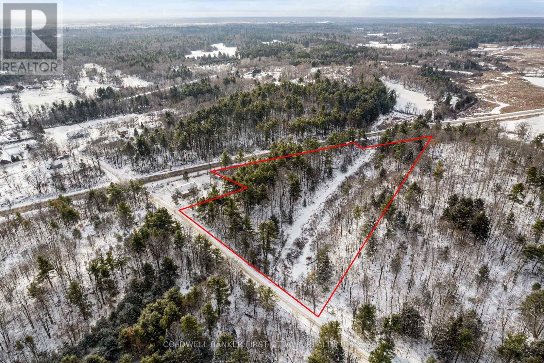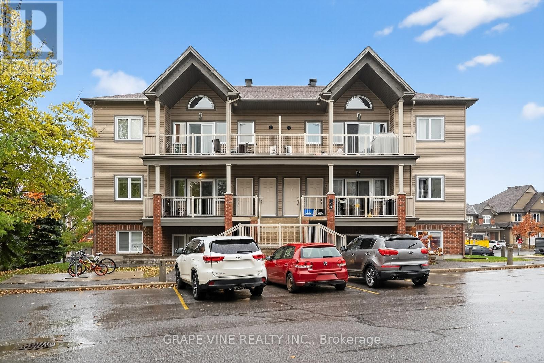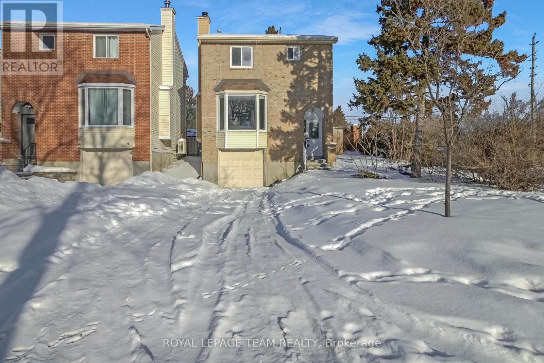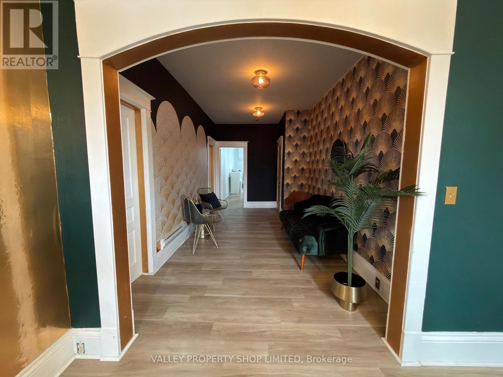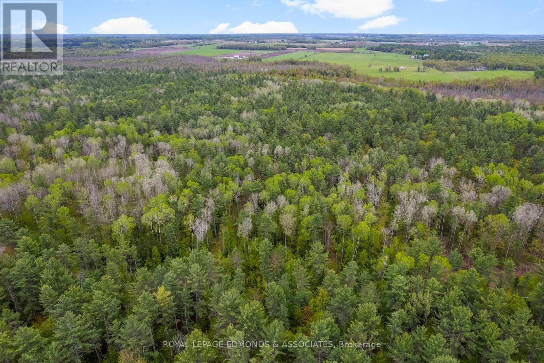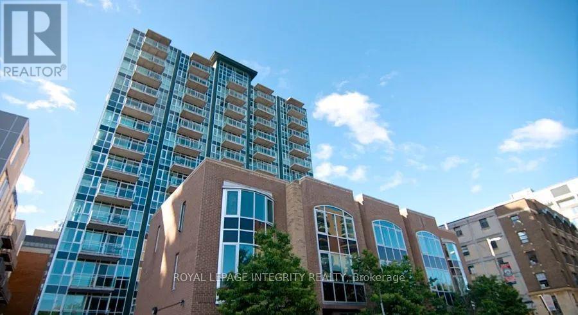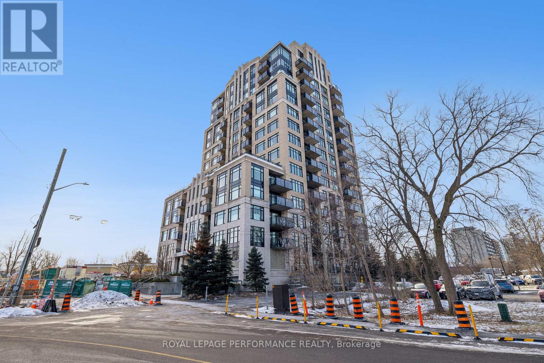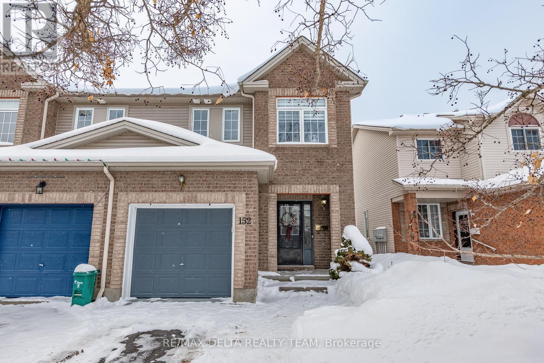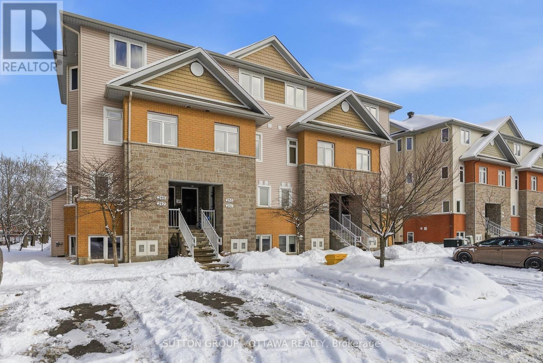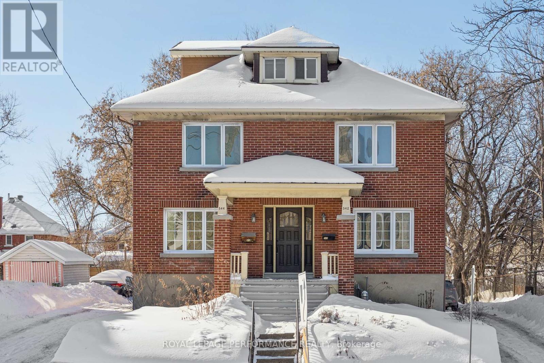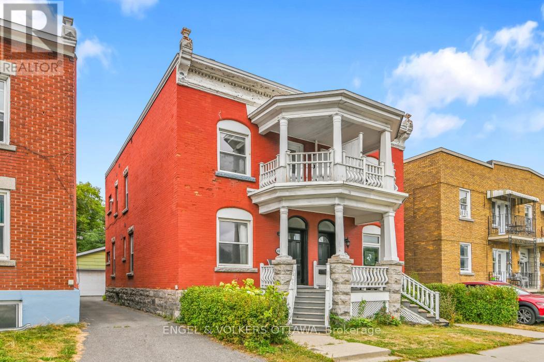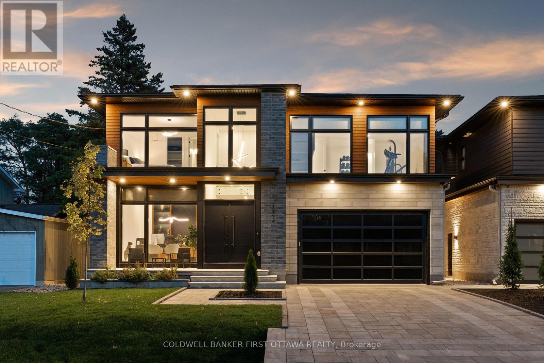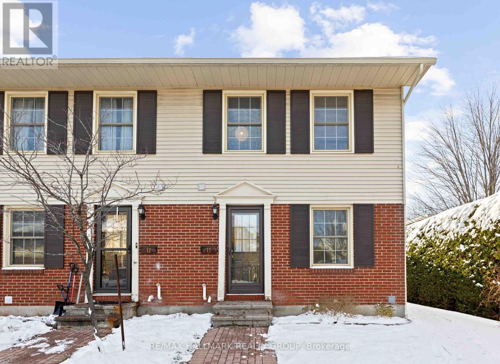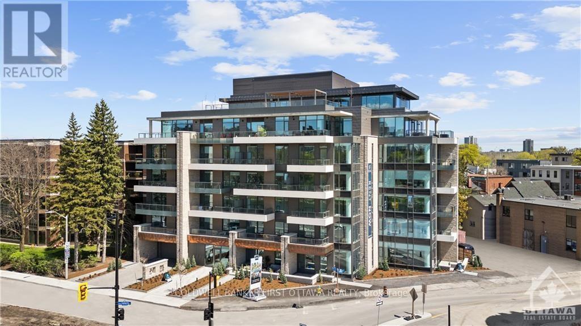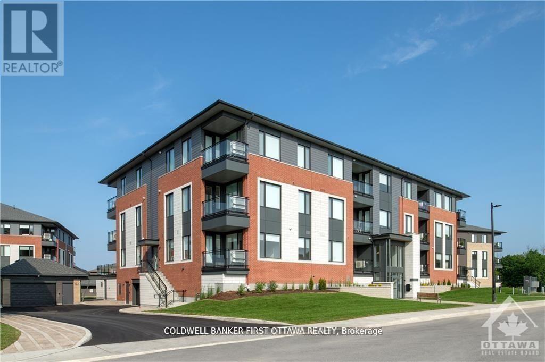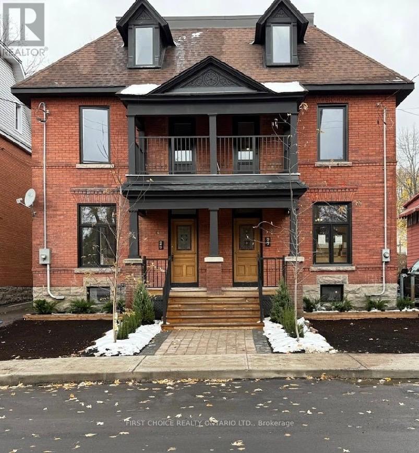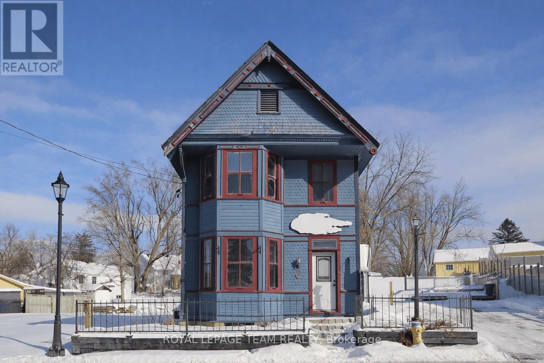Lot Beaver Brook Road
South Glengarry, Ontario
Welcome to the site of your future dream home in Glengarry! Nestled in the trees along beautiful Beaver Brook Rd, this 2 acre lot awaits your personal touch. Build your dream home and enjoy all that country living has to offer. This property is full of mature trees and is conveniently situated just 15 minutes from Cornwall, 55 minutes to Ottawa, and 50 minutes to Montreal's West Island. Enjoy both nature and convenience here in Ontario's Celtic Heartland! Take a drive, breathe the fresh country air, listen to the birds, and imagine living the South Glengarry simple life. Call today to book your private showing! (id:28469)
RE/MAX Affiliates Marquis Ltd.
8224 County 15 Road
Augusta, Ontario
Your Country Escape Awaits! Imagine waking up to the gentle sounds of nature and the soft glow of morning sunlight streaming through your windows. This charming North Augusta property offers the perfect blend of comfort, style, and tranquility, making it an ideal home for families or anyone looking to embrace the country lifestyle. With 4 bedrooms and 2.5 bathrooms, there's space for everyone to enjoy their own private retreat in their own perfect way. Picture cozy evenings by the gas stove in the tv room, or a campfire out by your private pond, lively gatherings in the spacious living areas, or anytime adventures exploring the trails and natural beauty right outside your door. Yes, I did say pond...two of them in fact! The modern county kitchen comes complete with a large island, makes cooking and entertaining a joy, while the lower level adds even more room for storage. The heating and cooling in the home is done by Geo Thermal technology. On the second level, you have 4 spacious bedrooms and a full bath. The Primary bedroom has east facing views and plenty of sitting area. Step outside onto your 11+ acre lot and feel the freedom of open space. Whether its gardening, hosting summer barbecues, or simply soaking in the peaceful surroundings, this property is a true sanctuary. Its proximity to Brockville and Prescott is just a short 15 minutes away which means you're never far from convenience while enjoying the serenity of country living. This isn't just a house...its a lifestyle! A place where memories are made, laughter fills the rooms, and the pace of life slows down just enough to enjoy every moment. Don't miss out on the opportunity to own this exciting property. (id:28469)
Modern Brock Group Realty
1035 Chablis Crescent
Russell, Ontario
Model Castleview is sure to impress! This home features a 3 car garage, large open concept kitchen and a large walk-in pantry. The dinning and family room boast a beautiful cozy gas fireplace. Second floor laundry room includes a deep sink and cabinet. Spacious master bedroom with a large walk-in closet, complimented with a 5piece Ensuite including a soaker tub and separate shower enclosure. All bedrooms are oversized. This home has lots of upgrades. This home is not built. Construction for August 2026. (id:28469)
RE/MAX Boardwalk Realty
Lot 47 Falcon Lane
Russell, Ontario
TO BE BUILT ! Camellia model is a single family home! This bungalow features an open concept main level filled with natural light, gourmet kitchen, main floor laundry and much more. It also offers a spectacular 3pieces master bedroom Ensuite, a second bedroom, family washroom and laundry room. The basement is unspoiled and awaits your final touches! This home is not built. Construction for August 2026. Possibility of having the basement completed for an extra $32,500. 24Hr IRRE on all offers. (id:28469)
RE/MAX Boardwalk Realty
Lot 46 Falcon Lane
Russell, Ontario
TO BE BUILT. This Foxglove model, single family home with attached double car garage at ta reasonable price! This home features an open concept main level filled with natural light, exquisite kitchen with walk-in pantry and large center island. The second level is just as beautiful with its 3 generously sized bedrooms, modern family washroom, second floor laundry facility and to complete a massive 3piece master Ensuite with large integrated walk-in closet. The basement is unspoiled and awaits your final touches! Possibility of having the basement completed for an extra $32,500. This home is not built. Construction for August 2026. *Please note that the pictures are from the same Model but from a different home with some added upgrades.* (id:28469)
RE/MAX Boardwalk Realty
409 Falcon Lane
Russell, Ontario
The Mayflower is sure to impress! The main floor consist of an open concept which included a large gourmet kitchen with walk-in pantry and central island, sun filled dinning room with easy access to the back deck, a large great room, and even a main floor office. The second level is just as beautiful with its 3 generously sized bedrooms, modern family washroom, second floor laundry facility and to complete the master piece a massive 3 piece master Ensuite with large integrated walk-in closet. The basement is unspoiled and awaits your final touches! Possibility of having the basement completed for an extra $32,500. This home is not built. Construction for August 2026. *Please note that the pictures are from the same Model but from a different home with some added upgrades.* (id:28469)
RE/MAX Boardwalk Realty
912 - 330 Titan Private
Ottawa, Ontario
Welcome to this well-maintained 2-bedroom condo at 330 Titan Private, situated on the 9th floor with excellent open views. This bright unit features a functional open-concept layout with a spacious living and dining area, a modern kitchen, and two generously sized bedrooms. The unit includes one underground parking space and one storage locker for added convenience. Enjoy access to building amenities including an indoor swimming pool and a fully equipped fitness centre. Exceptionally convenient location with a grocery store just steps from the building, close to public transit, parks, shopping, and all essential amenities. An ideal opportunity for first-time buyers, downsizers, or investors seeking comfortable, low-maintenance living. (id:28469)
Home Run Realty Inc.
115 Doran Road
Tay Valley, Ontario
Woodland 5 private acres with meandering creek. This building lot has mature hardwoods and softwoods. Picturesque topography with hills on either side of a valley where Doran Creek flows seasonally. Wonderful habitant for birds, frogs and wildlife. You have easy access to the land via a township maintained road. Driveway installed with entrance permit, gravel and municipal number. The land also has secondary non-conforming entrance directly from Hwy 7. Survey available. Hydro and Bell services are available on the lot. Curbside garage pickup and also on school bus route. Cell and Internet services available in area. Bonus is that HST is included in the purchase price. Fire Station just 6 minutes away, approx. 8 km, for potential insurance discounts. Close to town amenities. 10 mins to Perth or 25 mins to Carleton Place. 1 hour to Ottawa or Kingston. (id:28469)
Coldwell Banker First Ottawa Realty
C - 140 Mocha Private
Ottawa, Ontario
Welcome to this beautifully maintained 2-bedroom, 1- full bath condo nestled in a family-friendly neighbourhood with unbeatable convenience. The bright and open layout offers a welcoming atmosphere, featuring spacious living and dining areas filled with natural light. Step out onto your private front balcony - perfect for morning coffee or evening relaxation. Enjoy comfort year-round with a new air conditioner, and the rare bonus of two dedicated parking spaces! Located just steps from Bank Street, public transit, local eateries, shopping, and recreational amenities. This home offers both lifestyle and value - A fantastic opportunity for first-time buyers or investors alike-move-in ready and waiting for you! (id:28469)
Grape Vine Realty Inc.
2 Brookhaven Court
Ottawa, Ontario
This bright and stylishly updated detached home in desirable Leslie Park offers 3 bedrooms plus a basement bedroom or office and 3 baths, with exceptional privacy and no rear neighbours. The spacious foyer with Calcutta ceramic tiles leads up to a large living room with a cozy fireplace, open to the dining area and a kitchen featuring new ceramic tiles, pantry, and a powder room. Upstairs, the primary bedroom includes a walk-in closet and 3-piece ensuite, along with two additional bedrooms and a main full bath. All bathrooms have been redesigned with new vanities and toilets. The finished basement provides a fourth bedroom or office, laundry room, and organized storage. With a drive-down driveway, elevated main and upper levels filled with natural light, and a private fenced backyard with deck and gazebo on a corner lot, this home also includes a newer furnace and A/C (2017), a new garage door opener, and an attached garage with inside entry in a prime location near Baseline Road, transit, shopping, schools, and parks. The property taxes shown are estimates from GeoWarehouse. Some photos have been virtually staged. (id:28469)
Royal LePage Team Realty
207 Pembroke Street W
Pembroke, Ontario
Beautifully updated Clinic Space with 3 private rooms. Fantastic downtown location with onsite parking and easy access. Private outdoor space and staff room with Ottawa River views. Ideal for professionals looking for a move in ready space. (id:28469)
Valley Property Shop Limited
0000 Nangor Trail
Whitewater Region, Ontario
Very rare opportunity at 180 acres of land. Mature bush with lots of pine and hardwood for marketable timber. Build your dream home in this private setting with sandy soil. Excellent hunting (Deer, Bear, Turkey) with lots of trails throughout the property and a pond to keep wildlife around. Amazing investment with the value of this timber on the property. Lots of road frontage additional severances may be possible. Skidoo/ATV trails runs by the boarder of this property for recreational enjoyment and easy access to trails across Renfrew County. Just a 30-minute commute to Pembroke, while being only 10 minutes from the charming town of Westmeath for quick errands or a fill-up. For water enthusiasts, the boat launches at La Passe and Westmeath are just 10 minutes away, offering endless opportunities for fishing and water adventures on the Ottawa River. Four season maintained road with hydro at the lot line. 24-hour irrevocable on all offers. (id:28469)
Royal LePage Edmonds & Associates
1106 - 134 York Street
Ottawa, Ontario
Welcome to York Plaza! This condo building is ideally situated in the heart of the Byward Market - walking distance to the Rideau Centre, University of Ottawa campus, Parliament and all the restaurants, shops and amenities the Byward Market has to offer. This spacious 1 bedroom condo boasts over 600 sf and comes FULLY FURNISHED. Pack your bags and simply move in! It features a renovated chef's kitchen with stainless steel appliances and a convenient breakfast bar, a luxurious bathroom with quartz counters and glassed-in shower, and a generous bedroom with double closets and laundry. (id:28469)
Royal LePage Integrity Realty
703 - 75 Cleary Avenue
Ottawa, Ontario
Welcome to this bright and spacious 2 bedroom, 2 full bathroom condo for rent in the Continental! This modern unit offers an open-concept layout with large windows overlooking the Ottawa River, flooding the space with natural light and beautiful hardwood floors throughout. The sleek kitchen is equipped with stainless steel appliances and granite countertops.The primary bedroom boasts ample space and a full ensuite bathroom, while the second bedroom is generously sized and versatile, offering a variety of potential uses. Enjoy the convenience of in-unit laundry and included underground parking for one vehicle, as well as a large storage unit. Electricity is the only utility you'll need to cover. This building provides fantastic amenities, including a gym, party room, and a rooftop terrace. Located near Westboro shops, restaurants, and parks, with easy access to public transit and the Ottawa River Parkway. (id:28469)
Royal LePage Performance Realty
152 Ludlowe Street
Ottawa, Ontario
Spectacular 3 bedroom, 3 bathroom, End Unit on a great size lot nestled on a quiet street. Inviting foyer sets the tone of this open sun filled floorplan. Hardwood and neutral tones complement the stylish finishes of the main level. Spacious dining area adjacent to the living room and gorgeous kitchen featuring granite counters, stainless steel appliances, back-splash, loads of white shaker style cabinetry & breakfast bar. Up to the second level, you will find 3 generous sized bedrooms including the Primary with 4pc ensuite and walk-in closet. Cozy finished basement offers a large window, pot lighting and gas fireplace perfect for unwinding after a long day. Bonus: huge fenced backyard with deck provides many possibilities for enjoying those warmer months. (id:28469)
RE/MAX Delta Realty Team
249 Fir Lane
North Grenville, Ontario
Rarely offered 3 BEDROOM UPPER END UNIT! This tastefully updated 3 bedroom, 2 bathroom unit in the heart of Kemptville is sure to please! Flooded with natural light, the main level boasts an open concept floor plan, upgraded lighting and 9 foot ceilings. The functional kitchen offers stainless steel appliances, sleek backsplash and a peninsula with overhang for added seating. Enjoy summer days lounging on the private, sunny balcony. The bonus main level den with cozy vibes is perfect for working from home, using as a lounge/TV area (as it's set up now), or sending the kids to play! Upstairs, the primary bedroom features double closets as well as access to an additional second-level balcony. Two great sized bedrooms, a linen closet, stacked laundry and a full bathroom complete this level. Upgraded smooth ceilings on the main level + primary bedroom as well as designer paint choices throughout give this unit a crisp, clean finish. Parking is conveniently located directly in front of the unit's entrance. You're a quick 5-minute drive to anything you could possibly need: groceries, restaurants, shops, and more! Or, walk to downtown Kemptville in less than 20 mins where you'll find the library, bakery, pizza shop, clothing boutique, etc. etc.! Condo fees include water. Book a showing today! (id:28469)
Sutton Group - Ottawa Realty
544 Parkdale Avenue
Ottawa, Ontario
Welcome to this bright and well-maintained 3-bedroom, 2-bathroom home with a versatile loft, ideally located near Dow's Lake and the Civic Hospital. This charming residence blends character with comfort, featuring hardwood floors, large windows, and a warm, inviting living space. The functional kitchen offers ample cabinetry and workspace, while the main level flows nicely for everyday living and entertaining. Upstairs, the loft provides a flexible bonus area perfect for a home office, reading nook, or additional living space. The finished lower level adds extra room for relaxation or storage. Enjoy the convenience of generous parking for up to five vehicles and easy access to parks, transit, shopping, and nearby amenities. A fantastic opportunity to live in a central, well-connected neighbourhood. (id:28469)
Royal LePage Performance Realty
1 - 104 King Edward Avenue
Ottawa, Ontario
Centrally located in one of Ottawa's most walkable and vibrant neighbourhoods, this recently painted main-level unit with a basement living area is set within a classic brick home and is just steps from the Rideau River and the city's core amenities. The main level features a bright living area with large windows, hardwood flooring, and clean finishes. The kitchen is efficiently designed with ample cabinetry, full-size appliances, a new microwave/hood fan, and space for a dining table, making it well-suited for young professionals. Two bedrooms offer flexibility for a home office or guest room, while the updated bathroom features clean tile finishes and a full tub-and-shower combination. The partially finished basement extends the living space and includes the laundry area, storage, and room for a secondary living area, workspace, or home gym. Outside, enjoy access to a private outdoor area at the back of the property with direct access to the apartment. One parking space within a shared detached garage is available at an additional cost of $100/mo. With an exceptional 98 Walk Score, this location places you steps from the Rideau River pathways, dog parks, the ByWard Market, uOttawa, Global Affairs Canada, cafés, shops, and everyday conveniences. Heating and Water included! (id:28469)
Engel & Volkers Ottawa
1124 Normandy Crescent
Ottawa, Ontario
There is no other place else you will want to be this summer! From a 2x GOHBA nominated builder comes this 2022 built masterpiece in the sought after community of Carleton Heights. Over 6200SF of purely refined interior luxury set on a massive 233ft deep lot makes this an entertainers dream home. Fabulous curb appeal sets the stage for what awaits inside. Soaring 20 foot ceilings, floor to ceiling glass, custom millwork, total home automation & more across an expansive sun soaked floorplan. A magazine worthy kitchen with an oversized center island is highlighted by built in appliances, wine cellar and hidden walk in pantry. Wake up in a primary suite with a private sun deck, a walk in closet you could only dream of and an ensuite that could rival the City's finest spas. Your summers will never be the same in this zero maintenance backyard: hot tub, outdoor shower, covered dining/cooking area and a 50 x 20 pool with 3 waterfalls. The finished lower level offers a spacious rec room with bar & full bathroom plus a separate legal secondary dwelling generating $43,000 in revenue that could also be used as the ideal in-law/teen suite. A total of 8 bedrooms, 8 bathrooms and modern architecture that is seamlessly blended with stylish sophistication. Home automation controls lighting, blinds, alarm, locks, pool, audio and climate. (id:28469)
Coldwell Banker First Ottawa Realty
11 - 1160 Shillington Avenue
Ottawa, Ontario
End-Unit 3-bedroom, 2-bath with finished basement! Enjoy fresh paint throughout, new bathroom vanities, new toilets, and updated flooring in the main-level powder room. The main floor features a bright, welcoming living area with a cozy wood burning fireplace, hardwood floors and direct access to your private backyard with 20 foot privacy hedges! Parking is easy with your own designated spot right outside your front door, plus 2 X visitor spots right beside. The lower level adds valuable versatility with a finished space-perfect for a family room, playroom, or home office. Then a separate unfinished section ideal for storage, gym, and laundry ( high ceilings) Located in the sought-after Carlington neighbourhood, steps to the hospital, experimental farm, Carlington Park trails, Schools, sought out Turnbull private school, shopping, transit, and quick access to downtown & Westboro! It's the perfect blend of comfort, updates, and convenience. Mechanical updates: Furnace (2020), AC (1998). Condo fees include: Building insurance, property management, water/sewer, snow removal, reserve fund contributions, landscaping, general maintenance and repair of the exterior, roof, all doors, windows, concrete, fencing. Great VALUE for low maintenance living!! Status and condo docs ready to go on file! Inquire today :) (id:28469)
RE/MAX Hallmark Realty Group
509 - 115 Echo Drive
Ottawa, Ontario
A location unlike any other in Canada's Capital City. Situated directly along the famed Rideau Canal, ECHO offers discerning residents a stylish, sophisticated lifestyle without compromise. This 5TH floor residence offers 1 bedroom plus a den across 750SF of refined living space plus a large balcony. All residences are dressed to the highest standards and feature expansive windows, Irpinia cabinetry and window coverings. Residents benefit from underground parking with EV charging, keyless entry and unlimited WIFI while building amenities include a gym, social lounge and a one of kind rooftop patio with unparalleled Canal and City views. Pet friendly, smoke free building. Parking and storage available at an extra cost. It's time to LOVE where you LIVE. AVAILABLE APRIL 2026. Photos are of model unit. (id:28469)
Coldwell Banker First Ottawa Realty
206 - 611 Wanaki Road
Ottawa, Ontario
TREMENDOUS VALUE FOR A 1 BEDROOM PLUS DEN SUITE in sought after Wateridge Village! What could be better than living in this vibrant new community adjacent the Ottawa River? Ideally situated close to the RCMP, Montfort Hospital, CSIS, NRC, Rockcliffe Park and just 15 minutes to downtown. Built to the highest level of standards by Uniform, each suite features quartz countertops, appliances, window coverings, laundry rooms, bright open living spaces and private balconies. Residents can enjoy the common community hub with gym, party room and indoor and outdoor kitchens. A pet friendly, smoke free environment with free WIFI. Underground parking and storage is available at an additional cost. Available for occupancy now. Photos are of model unit. (id:28469)
Coldwell Banker First Ottawa Realty
29 Third Avenue
Ottawa, Ontario
Completely rebuilt from the ground up, this exceptional home is essentially brand new. Taken back to the studs and reconstructed with no expense spared, every major system and finish has been replaced. Upgrades include brand new wood flooring throughout, a custom kitchen, new appliances, new windows, all-new plumbing including underground plumbing fully replaced and connected to the city sewer, new electrical, ductwork, central air conditioning, insulation, drywall, paint, staircase, railings, and professional landscaping.The structure itself was thoughtfully improved with sistered joists and a new subfloor to ensure perfectly level floors throughout, offering long-term stability and comfort comparable to new construction. Aluminum balcony flooring and railings provide durable, low-maintenance outdoor spaces.The home also features a beautiful, private backyard, made possible by a unique lot configuration, complete with new sod and landscaping - an ideal setting for children to play, families to gather, and memories to grow. Ideally located on Third Avenue, one of the Glebe's most sought-after streets, just steps to the Rideau Canal, Lansdowne Park, shops, cafés, schools, and everyday amenities. A rare turnkey opportunity in a prime, walkable location. (id:28469)
First Choice Realty Ontario Ltd.
5559 Manotick Main Street
Ottawa, Ontario
Beautiful and unmistakable century home at the center of Manotick zoned for mixed use, the building supports 1500 sq ft of space and has an extensive backyard, city water, septic (+clearstream). (id:28469)
Royal LePage Team Realty

