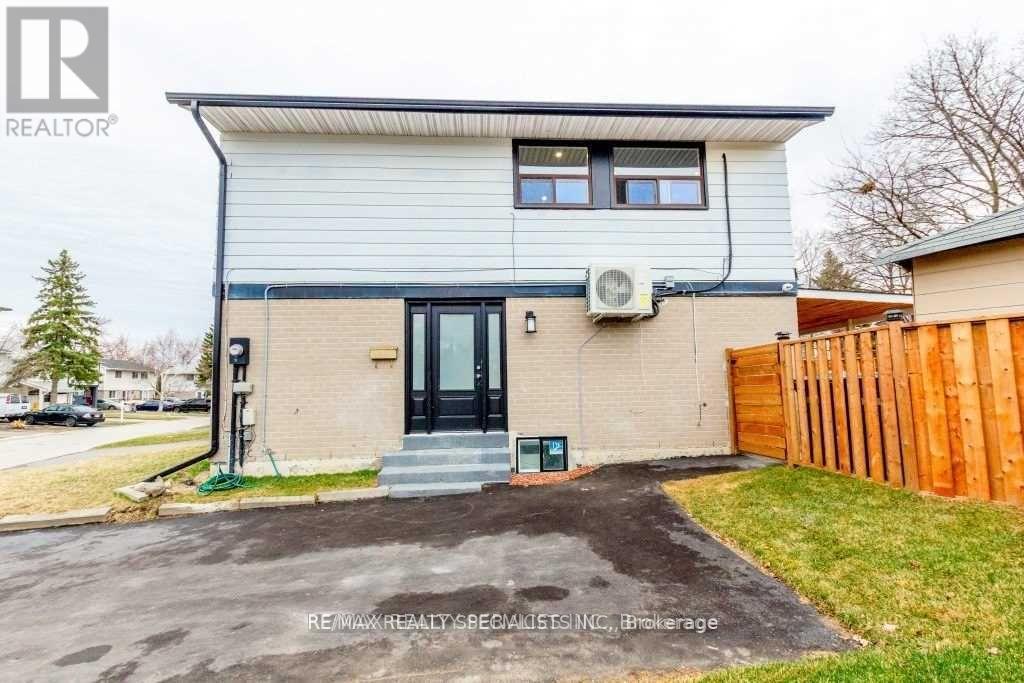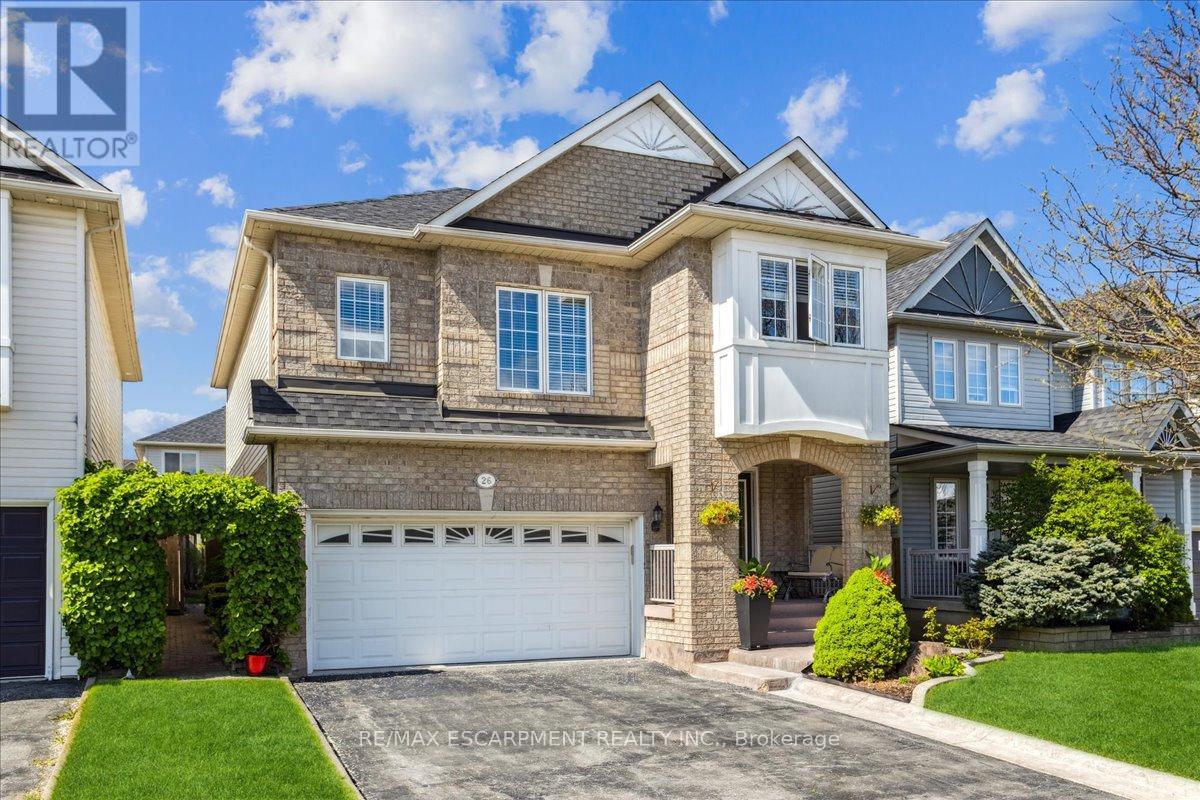7 Grand Rapids Square
Brampton, Ontario
Fully upgraded 3 bedroom detached house at one of the most desirable location in Brampton. With kitchen with quart counter top and new tiles, backsplash porcelain tiles, windows. A/C 2018, gas stove 2020, washer and washer dryer 2018 hot new paint, pot lights. Finished basement with kitchen and full washroom close to schools, bus, plaza, Hwy's list goes on some upgrades are recently done. **** EXTRAS **** All electric light fixtures, Fridge, Stove, Built-In Dishwasher, Washer & Dryer, All Window Coverings. (id:27910)
RE/MAX Realty Specialists Inc.
6601 Jamieson Road
Port Hope, Ontario
Discover country living at its finest with this breathtaking farmhouse nestled on expansive grounds in a beautiful, tranquil community, boasting a seamless blend of rustic charm and modern interior comforts. This exclusive home offers spacious living areas and serene outdoor spaces. As you walk through the front doors of this lovely home, you are immediately taken with the spacious, free-flowing layout and the high-level craftsmanship evident in the stone, tile, and woodwork throughout. Truly a unique design waiting to be yours! Enjoy spending leisurely days on the spacious wrap-around composite deck, lounging in your Adirondack chairs while taking in the picturesque scenery of rolling hills. Enjoy nights around the firepit with family under the stars, roasting marshmallows and creating lasting memories. Absolutely magical! (id:27910)
RE/MAX Jazz Inc.
44 East 9th Street
Hamilton, Ontario
Welcome to 44 East 9th, this adorable 1 1/2 storey detached home on the Hamilton mountain features 3 bedrooms, 1 bathroom and is the perfect first time home or a great investment opportunity. Nice back detached garage with hydro and garage door opener. Situated in a prime location, close to schools, sunroom overlooking the huge backyard space, 50 x 127 ft lot. This house features ample parking and limeridge mall, easy access to the highway and all other amenities. Furnace, tankless water heater, a/c -2014. (id:27910)
RE/MAX Escarpment Realty Inc.
1306 Langdale Crescent
Oakville, Ontario
This modern and chic 4 level backsplit will end your search today. As soon as you enter the the home you will be blown away by the natural wood wide plank hardwood flooring flowing throughout the entire open concept main floor. The beautiful two-tone kitchen is the real show stopper in this home. It comes equipped with quartz counters, custom cabinetry, tile backsplash, large pantry with tons of storage, stainless steel appliances and a massive center island overlooking the entire main floor which is the perfect spot for entertaining your friends and family, especially with the dining room walking out to an expansive deck. The spacious primary bedroom has a gorgeous juliette balcony that overlooks the backyard and pool. The separate cozy family room is just another place to enjoy a movie night with the family. The opportunities are endless with this massive space. Your new backyard oasis comes with an inground pool two large areas for seating. This home really has it all! **** EXTRAS **** Situated on a massive 74 x 121 ft lot in the prestigious Falgarwood neighbourhood. Brand new renovated washrooms, new pool pump motor, new interlocking, new pool liner, furnace 2021, freshly painted throughout, walkout basement (id:27910)
Royal LePage Signature Realty
125 Mountain Road
Meaford, Ontario
The perfect private Retreat, just 5 minutes from the quaint town of Thornbury and The Blue Mountains, Ontario's top all season destination. Set on 2+ acres, sitting high on a hilltop with breathtaking views of Georgian Bay and Lora Bay Golf Course. This recently renovated modern open-concept Bungalow features a cozy sunken living room with a fireplace, master bedroom w/ en-suite bath & walk out to private deck & hot tub, updated kitchen with quartz countertops, s/s appliances, a large pantry bar. Outside find a beautiful circular driveway, a fire pit area, walking trails, a neighbouring serene horse pasture, a large porch deck and patio provide the perfect space for entertaining year-round. A separate double car garage with insulated loft is perfect for home office or overnight guests. If you like privacy and enjoy being surrounded by nature, birdwatching, hiking, and cross-country skiing right outside your door, then this home is the one. The nearby trendy town of Thornbury has great restaurants, cafes, boutiques, shopping and more. This area has so much to offer: Golfing, Hiking, Biking, Boating, Beaches, Skiing, Wineries all in the neighbourhood! (id:27910)
RE/MAX Hallmark York Group Realty Ltd.
1684 Bough Beeches Boulevard
Mississauga, Ontario
Welcome to 1684 Bough Beeches Blvd, nestled on the Etobicoke border in the sought-after Rockwood Village community of East Mississauga. This rarely offered home is one of the few 5-bedroom properties in the area, boasting over 3,000 sq ft plus a finished basement, Offering a perfect blend of traditional and modern design. Absolutely stunning with upgrades throughout, including wainscoting, crown molding, and renovated bathrooms. The large kitchen features a central island, a cozy breakfast nook, and a wood-burning fireplace to enjoy your quiet early mornings or family gatherings. The spacious interior also includes generously sized bedrooms, including a luxurious master retreat with an ensuite. Enjoy beautiful landscaping with a walkout to a deck and gazebo and savor the privacy of your backyard. In move-in pristine condition! Surrounded by scenic trails, parks, top-rated schools, and all essential services, this home provides easy access to highways. A must see! **** EXTRAS **** Roof (2012), Furnace (2012), AC (2012), Hot Water Heater (2012), Patio Door (2022), Basement Windows (2013), Side Garage Door (2022), All Back of the Home Windows (2015), Bathrooms (2021), Landscaping/Fence (2015) (id:27910)
RE/MAX Ultimate Realty Inc.
26 Babcock Crescent
Milton, Ontario
Welcome to this spotless and fully upgraded 4 bed, 4 bath double car garage detached home in the heart of Milton. This home features a large eat-in kitchen with beautiful quartz stone countertops, S/S appliances & pot lights throughout the main floor & basement. Walk out to a well-maintained, fully landscaped backyard with a custom built shed, and a deck, perfect for hosting/BBQs. Open concept family/dining room on the main floor. The primary bedroom has a 5 piece spa like ensuite with granite countertops, all glass shower, separate tub and a custom closet. Second floor laundry for easy convenience. The basement is fully finished with a wet bar & cozy fireplace perfect for entertaining.Client CommentsMany upgrades including the roof & the furnace being 8 months old, all bathrooms, kitchen and floors renovated and the whole house was painted in 2021. Ideal location, easy access to Highway 401, Milton GO Station & walking distance to great school districts (Public & Catholic). Easy access to all amenities including Shopping, Restaurants, Sports Centres and Parks/Trails. Don't miss out on this charming move-in ready home! **** EXTRAS **** Upgrades in 2023: Fridge, stove, laundry, washing machine and dishwasher. (id:27910)
RE/MAX Escarpment Realty Inc.
11 Lackington Street
Brampton, Ontario
Absolutely gorgeous, Semi in high demand area of Credit valley, abundant of natural light. Offers 4 bedroom 9 feet ceiling on main floor. Upgraded kitchen with Quartz countertop, High end backsplash, walking distance to high rated Springbrook Public School. 'Legal basement with separate side entrance' **** EXTRAS **** 2017 Built beautiful house with upgraded finished basement. House with 70k upgrades. Upgraded powder room, kitchen, tiles and custom closets. (id:27910)
Homelife Silvercity Realty Inc.
89 Gardenbrooke Trail
Brampton, Ontario
Come & Check Out This Very Well Maintained Newly Painted Fully Detached Luxurious House Backing On A Ravine Lot!! Comes With Fully Finished Brand New Legal Basement Registered As Second Dwelling + Separate Entrance. Main Floor Offers Sep Family, Combined Living & Dining Room. Hardwood Floor Throughout The Main Floor. Pot Lights Throughout. Kitchen Is Equipped With Quartz Counter Tops, S/S Appliances And Central Island. Second Floor Offers 5 Good Size Bedrooms And 3 Full Washrooms. Master Bedroom With 5 Pc Ensuite Bath & Walk-in Closet. Fully Finished Legal Basement Offers 2 Bedrooms, Kitchen & 2 Full Washrooms. Separate Laundry In The Basement. Upgraded House With Brand New Legal Basement (Finished In Nov 2023), Brand New Tiles In Front And Kitchen, Extra Storage In Basement, Water Softener & Huge Deck. **** EXTRAS **** All Existing Appliances: S/S Fridge, Stove, Dishwasher, Washer & Dryer, All Existing Window Coverings, Chandeliers & All Existing Light Fixtures Now Attached To The Property. (id:27910)
RE/MAX Gold Realty Inc.
56 Valleyscape Trail
Caledon, Ontario
Priced to Sell, A Show Stopper. 4 BR 6 Bath Gorgeous House. Every Bedroom is a Master Bedroom. Endless List of Upgrades worth more than $100K . Wainscoting in Living Room. Feature Wall in Family room. Fully Custom kitchen. Unique Beautiful Custom build Island in Kitchen with Quarts countertop. Crystal Lighting in Bathrooms. Custom Built Closets in Bedrooms. Upgraded Double Door Entry. 4 Cars Parking on Driveway & 2 in Double Garage. New Garage Door. New Epoxy on Garage Floor. Widen Front and backyard Stairs. Custom Railing on Front Porch and Stairs. Concrete Patio in Back Yard and Concrete on Both Sides of the House. No Side Walk in front of House. New Paint. Zebra Blinds in all windows. Central Vacuum on all floors. Upgraded Heavy Duty AC Unit. Big Shed in Backyard for Extra Storage. Beautiful 2 Bedroom Finished Basement, Separate Laundry and with Separate Entrance. **** EXTRAS **** 2 SS Fridge, 2 SS Stove,1 Dishwasher, 2 Washer, 2 Dryer, All Light Fixtures, Tool Shed in the Back yard, All Window Coverings (id:27910)
Homelife/miracle Realty Ltd
112 Burke Street
Hamilton, Ontario
Beautiful townhome situated in a family-friendly neighbourhood of Waterdown East. Upon arrival, be greeted by a fully covered front porch & impressive curb appeal. Main level boasts spacious family room, gourmet kitchen w/ family-sized island, all stainless steel appliances, abundant cabinet space, & walk-in pantry. Main floor also features a convenient 2pc powder room, access to the rear yard, & direct entry to the garage. Upstairs, the large primary suite is illuminated by huge windows that let in plenty of natural light. It includes generous walk-in closet & 4pc ensuite w/ soaker tub & glass-door shower. There are also 2 additional well-sized bedrooms & 3pc bathroom on this level. Basement is large & open-concept, providing ample opportunity for customization & adding personal touch. Fully fenced backyard w/ covered porch, plenty of private space, & beautiful gardens. Conveniently located near local schools, shopping centers, public transit, & charming downtown area of Waterdown. (id:27910)
RE/MAX Escarpment Realty Inc.
40 - 72 Stone Church Road
Hamilton, Ontario
*Rarely Offered* Situated in Hamilton's Desirable Mountain Neighborhood, this Spacious 2,351 sq/ft End-Unit Townhouse is the Largest in the Complex! With 3 Levels, 3 Bedrooms, and 3 Bathrooms, it Offers Ample Space for Growth. The Large Eat-In Kitchen, Combined with the Open-Concept Dining and Living Areas, is Perfect for Entertaining. Designed with Accessibility in Mind, this Home Features Oversized Doorways and a Private Elevator, Ideal for those with Mobility Needs. Enjoy New Flooring Throughout most of the Home. The Driveway Accommodates 2 Cars, plus there's Room for One More Car in the Garage. Conveniently Located near Upper James and Stone Church, with Easy Highway Access to the Lincoln Alexander Parkway, Top Rated School District and Numerous Amenities within Walking Distance, this Home is in a Prime Location. Hamilton-Wentworth Catholic District School Board, Hamilton-Wentworth District School Board. High School:Sir Allan McNab / Bishop Tonnos Elementary School:James MacDonald / Corpus Christi. **** EXTRAS **** Fridge, Stove Cooktop, Dishwasher, Gas Fireplace. Backyard and front lawn + snow removal is maintained by property management. Management to replace balcony deck with a brand new one this summer. (id:27910)
Ipro Realty Ltd.












