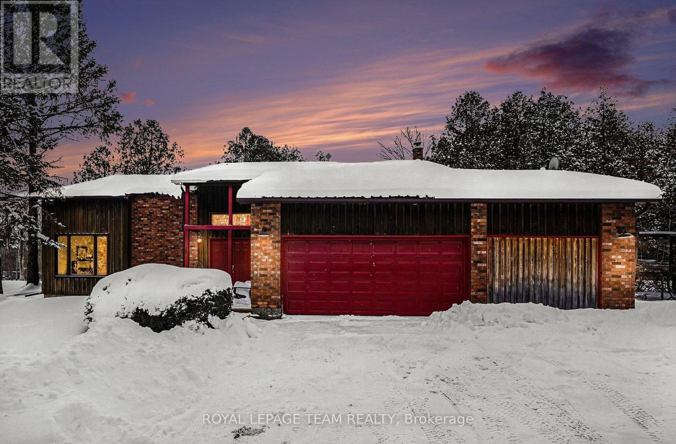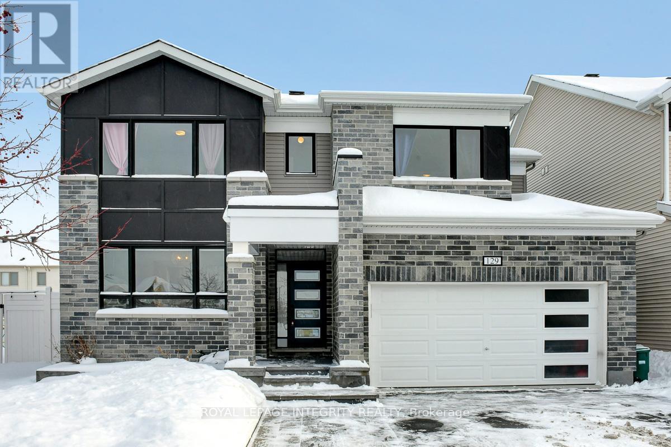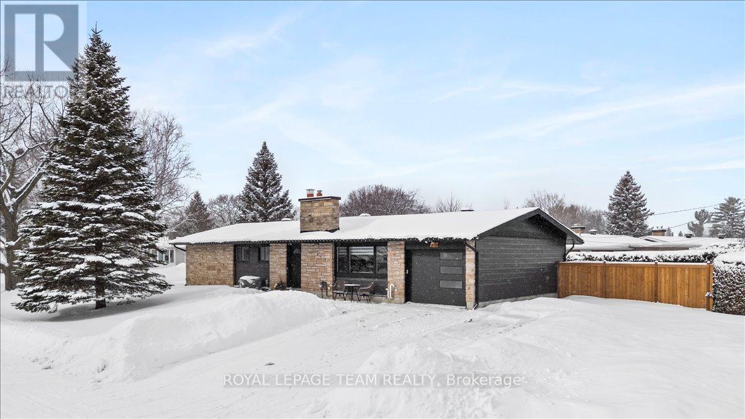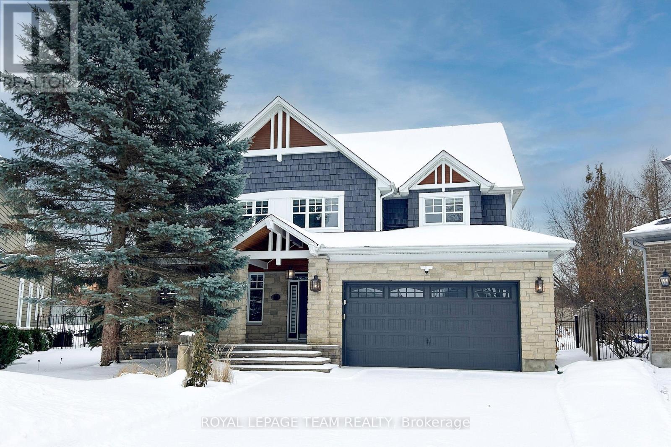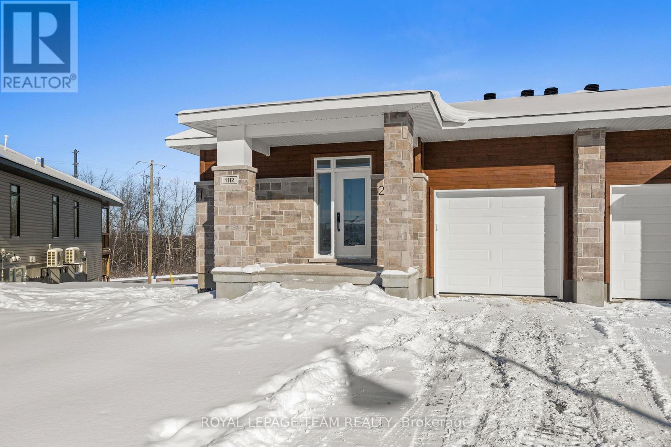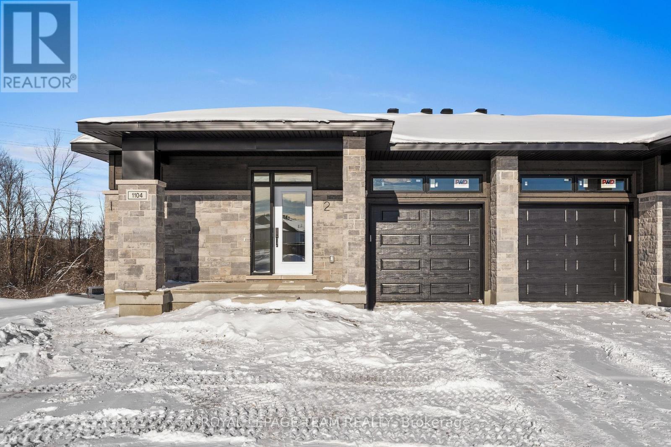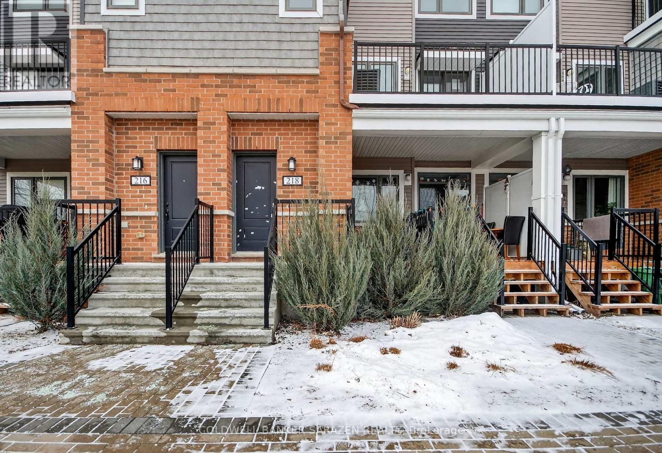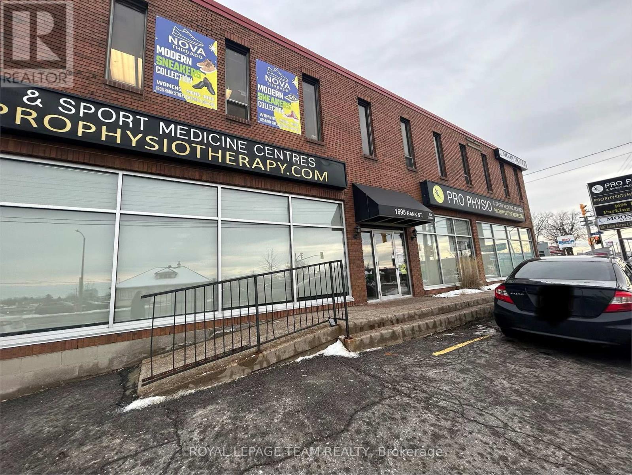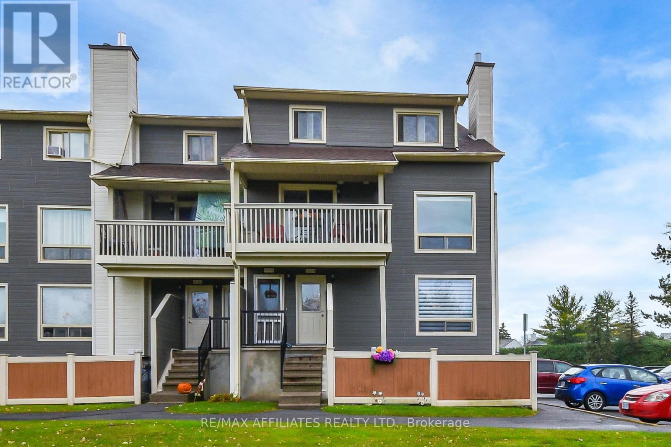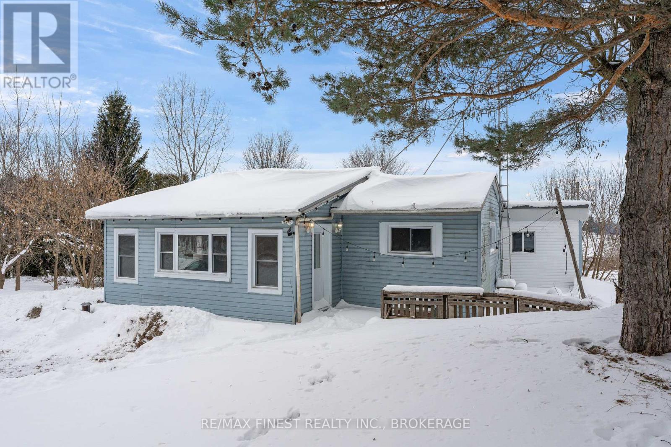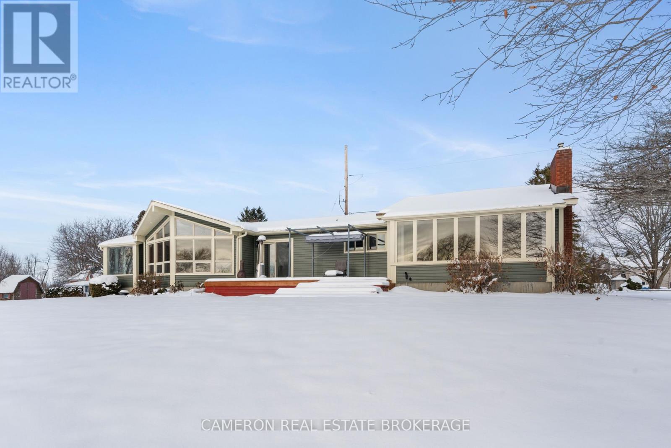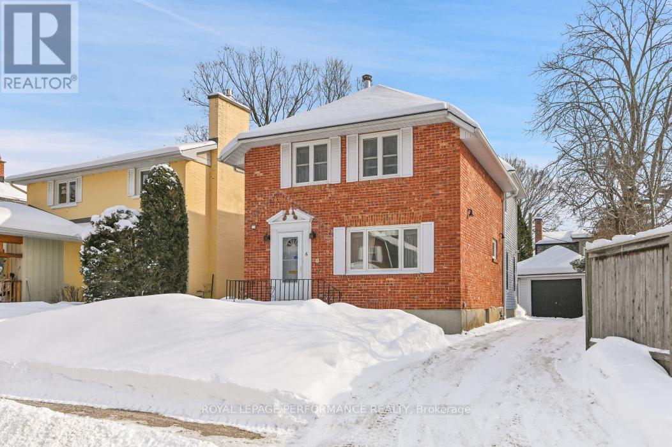2249 Mcgovern Road W
North Grenville, Ontario
Welcome to 2249 McGovern Rd, a stunning property nestled on a private 3.68-acre lot. This home offers a serene retreat amidst a tranquil mixed forest, providing the perfect backdrop for a peaceful lifestyle. Full of privacy, this property is conveniently located just minutes from the charming Oxford Mills & a short drive to Kemptville, where a variety of shops, restaurants, schools & amenities await. This beautiful property features 4 bedrooms, 2.5 bathrooms, exuding a warm, inviting chalet-style ambiance. As you step inside, the soaring cathedral ceiling in the living room creates an immediate impact, seamlessly flowing into the dining area, ideal for hosting dinners & celebrations with family & friends. The spacious eat-in country kitchen opens onto a brand-new back deck (2024), offering a perfect spot to enjoy morning coffee while soaking in the views & tranquility of the great outdoors. Adjacent to the main living space, a cozy family room with a pellet stove makes for a perfect haven during crisp fall evenings & snowy winter nights. The home also includes 2 versatile bonus spaces, suited for guests, a home office, or hobby rooms, along with a powder room & a convenient laundry & mudroom with direct access to the garage. Upstairs, hardwood flooring extends throughout the entire level, with an open hallway overlooking the bright cathedral ceiling below, enhancing the home's airy feel. The showstopper primary suite is a bright, serene haven filled with cozy cottage charm. Its spa-inspired ensuite impresses with a glass-enclosed shower, freestanding tub & the added luxury of radiant floor heating, creating a private retreat (2025). The additional 3 spacious bedrooms, each with oversized closets & a full family bathroom provide plenty of space for family & guests. Outside, a durable steel roof provides piece of mind & a huge outdoor space provides privacy & the beauty of nature. Don't miss out on country living without sacrificing accessibility to everyday amenities (id:28469)
Royal LePage Team Realty
129 Reliance Ridge
Ottawa, Ontario
Welcome to this stunning 4-bedroom, 2.5-bathroom 2,882 sq foot (approx), single family home, perfectly situated in the sought-after neighbourhood of Blackstone on a large pie-shaped lot. Step into the spacious foyer that sets the tone for the home, with a bright front sitting room framed by oversize windows. The heart of the home features a chef-inspired kitchen with a large island, walk-in pantry, and seamless open-concept flowing to the great room with stunning coffered ceilings and dining area, ideal for everyday living and entertaining. The expansive windows overlook a truly spa-like backyard retreat, complete with a heated saltwater in-ground pool (2025), barrel sauna, gazebo, 7-seater hot tub, interlock patio, and brand-new sod lawn-an incredible outdoor space for families and gatherings. The main floor also offers a versatile den, perfect for a home office or playroom, along with a massive mudroom designed to handle all the gear of busy family life. Upstairs, the spacious primary bedroom features a beautiful wainscoting accent wall and a spa-like en-suite, and walk in closet, while three additional generous bedrooms and convenient second-floor laundry complete the upper level. A perfect blend of space, comfort, and resort-style living, this home truly has it all. (id:28469)
Royal LePage Integrity Realty
20 Whitburn Crescent
Ottawa, Ontario
Welcome to this beautifully renovated home, ideally located on a quiet, family-friendly street in the highly sought-after Crystal Beach community. Set on a picturesque corner lot, this home features a fully fenced backyard with interlock patio- perfect for families, pets, and outdoor entertaining. Extensively renovated throughout, this true 4-bedroom home offers rare, move-in-ready living in one of the area's most desirable neighbourhoods. Modern finishes shine in every space, including pot lights throughout creating a bright, clean, and contemporary feel. The open-concept kitchen, living, and dining area showcases quartz countertops, refinished original oak hardwood floors, oversized windows, and seamless flow-flooding the home with natural light and creating a warm, inviting atmosphere. The main level includes a full bathroom and a spacious primary bedroom complete with a convenient half ensuite. Three additional bedrooms provide exceptional flexibility for families, guests, or home office needs. The fully finished basement significantly expands the living space, ideal for a gym, playroom, rec room etc and includes an additional bedroom and a full bathroom. Walking distance to schools, parks, Ottawa River, DND, and everyday amenities. (id:28469)
Royal LePage Team Realty
60 Ironside Court
Ottawa, Ontario
Open House on Sunday Feb 15, 2-4 PM. Welcome to this exquisite Craftsman-style executive residence, offering over 4,800 finished sq ft on three levels, gracefully positioned on a quiet crescent in prestigious Kanata Lakes. Set on a large corner pie-shaped lot w/timeless curb appeal, a charming covered front porch, & a family-friendly setting just minutes from Beaver Pond trails & top-ranked schools, this home blends classic character w/refined modern updates. The main lvl showcases a tiled foyer w/French drs, a renovated pwdr rm, & elegant LR & DR enhanced by refinished HW flooring, stone accents, & crown moulding. At the heart of the home, the dramatic two-storey FR is framed by a Juliet balcony above & striking WETT-certified wood-burning FP w/floor-to-ceiling stone surround. The updated kitchen offers quartz counters, herringbone backsplash, peninsula w/bar seating & sink, island w/double sink, SS appl, & a bright breakfast area w/access to the landscaped rear yard. A sophisticated main-floor den w/custom wood built-ins & shutters provides the perfect executive office or retreat. The second level presents a true 5-bdrm layout, including a luxurious primary suite w/transom ceiling, WIC, & spa-inspired ensuite w/dbl sinks, soaker tub, & slate shower w/rain head. The renovated main bath completes this floor. The finished LL extends the living space w/a rec rm, dbl-dr flex/gym, private bdrm w/3-pc bath, & a spacious laundry rm. he fully fenced yard features an interlock patio, mature fruit trees, & generous play space. Extensive updates include int painting (2025), patio door replaced (2025), kitchen flooring & cabinetry (2024), main floor bath (2024) ensuite & bath vanity & lighting (2024), exterior paint (2024), & landscaping/driveway (2022), furnace (2021), washer/dryer (2021), A/C (2018), roofing updates by previous owner (2018). Security system is owned. Rare offering combining elegance & location. 24 hrs irrev. on all offers. Some photos virtually staged. (id:28469)
Royal LePage Team Realty
2 - 1112 Moore Street
Brockville, Ontario
Experience comfort, convenience, and small-town charm in this bright and beautifully finished main-level unit at 1112 Moore Street in the welcoming Stirling Meadows community! Thoughtfully designed with modern living in mind, this 3-bedroom, 2-bathroom unit offers an ideal blend of style and function-just moments from HWY 401, local shops, restaurants, and everyday amenities. Step inside to an airy, open-concept layout filled with natural light and seamless flow between living spaces. The contemporary kitchen takes centre stage with quartz counters, sleek tile backsplash, ample cabinetry, a corner walk-in pantry, and an oversized island perfect for casual dining or entertaining. The adjoining dining and living areas make hosting effortless, highlighted by direct access to the private rear deck-ideal for fresh air, morning coffee, or relaxing at the end of the day. The spacious primary suite provides a comfortable retreat, complete with a walk-in closet and a beautifully finished 3-piece en-suite. Two additional bedrooms and a full bathroom offer excellent versatility for families, guests, or a dedicated home office. Enjoy the added perks of exclusive use of the attached garage, an additional driveway parking space, separate entrance, and a generously sized pie-shaped backyard - a rare bonus in a rental setting and perfect for outdoor enjoyment. Laundry is conveniently located on the main level. Discover a peaceful lifestyle with modern conveniences and a welcoming community - 1112 Moore Drive is ready to be enjoyed! (id:28469)
Royal LePage Team Realty
1 - 1104 Moore Street
Brockville, Ontario
Experience comfortable, modern living in Brockville's desirable Stirling Meadows community! Available February 1, this newly built walkout lower-level apartment offers convenience and style with a private entrance and dedicated parking. Large windows provide an uncommon amount of natural light for lower-level living, enhancing the open-concept layout designed for both everyday comfort and entertaining. The kitchen features sleek quartz countertops, stainless steel appliances, and ample cabinetry, while the living and dining space extends to a private outdoor deck - perfect for quiet mornings or relaxed evenings. The spacious primary bedroom includes a walk-in closet, and the full bathroom boasts modern, clean-lined finishes. In-unit laundry and durable luxury vinyl flooring throughout add to the ease and low-maintenance appeal of the home. Ideally suited for professionals, downsizers, or anyone seeking a fresh, thoughtfully designed space, this unit offers peaceful living just minutes from Highway 401, shops, restaurants, and amenities. (id:28469)
Royal LePage Team Realty
218 Pilot Private
Ottawa, Ontario
OPEN HOUSE THURSDAY 4:00-6:00PM. This Blackstone South condo is turnkey and move-in ready! Beautifully finished and very practical layout with 2 bedrooms and 3 bathrooms. Modern and bright with a neutral colour palette throughout. The spacious, open-concept main floor is convenient for entertaining and everyday living. The family room is flooded with natural light. Upgraded kitchen with island, gorgeous quartz counters, and layered lighting with pot lights and pendant fixtures. This model offers two large outdoor balconies: one on the main level and one off a bedroom. The upgraded upper level features two large primary bedrooms with en-suites. The powder room on the main level is also practical for daily use and entertaining guests. Enjoy the convenience of an in-unit laundry room. Parking included. Walking distance to Fernbank Plaza, transit, parks and schools. (id:28469)
Coldwell Banker Sarazen Realty
201 - 1695 Bank Street
Ottawa, Ontario
Professionally appointed, second-floor corner commercial suite offering excellent Bank street exposure and is available for immediate occupancy. The spacious, light-filled walk-up features three dedicated offices, a large board room, a computer/storage room, and a welcoming reception area. Benefit from the simplicity of all-inclusive utilities and convenient on-site parking. This turn-key suite is ready to elevate your operations immediately. (id:28469)
Royal LePage Team Realty
87a - 758 St. Andre Drive
Ottawa, Ontario
A beautiful place to call home! Main floor end unit. Private and quiet location in the project! Offering a view of open and treed space from the living/dining windows and from the private yard. A short distance walk to the Ottawa River. Spacious floor plan, offering 2 good sized bedrooms (master with walk in closet), 2 bathrooms, a recently renovated European style kitchen with lots of cupboards and beautiful counter tops, the dining room and living room are generous in size, a storage room (under stairs) and a laundry in-suite room, + a private fenced yard. * Please note that the fireplace is no longer in use. Included are 5 appliances. Parking number is 44. Visitors parking just beside the unit. This unit shows pride of ownership. As per form 244: 24 hours irrevocable on all submitted offers (no exceptions). *Outdoor in-ground pool and park area included. Bus service around the corner. Shopping... a walk away! (id:28469)
RE/MAX Boardwalk Realty
6804 6th Concession Road
Brockville, Ontario
This cozy little bungalow, located just north of central Brockville sits on a lovely lot just shy of an acre. With two spacious bedrooms, and one 3-piece bath, open concept kitchen with island you will love rural living so close to city amenities! Detached garage/workshop for projects or vehicles. Good updates throughout the home, including metal roof, newer windows and lovely bright colours! Don't miss out on this opportunity that is perfect for a first time homebuyer or down-sizer! (id:28469)
RE/MAX Finest Realty Inc.
15474 Manning Road
South Stormont, Ontario
COUNTRY HOME WITH A WATERFRONT VIEW AND ACCESS TO LAKE....Welcome to this updated 2-bedroom bungalow offering breathtaking views of the St. Lawrence River and direct water access under a license agreement with OPG on land to Hooples Creek Bay. The homeowner has a private Licence-Waterfront Agreement for approximately 3.6 acres around the home with Ontario Hydro (OPG) allowing the homeowner exclusive use of the 3.6 acres and water access. The 3.6 acres runs from the home to Hwy #2 then winds down to the shore of Hoople's Bay. Whether you're looking for a serene year-round home, or a perfect weekend retreat, this property delivers the ideal blend of comfort, character, privacy and natural beauty. Step inside the home to discover a bright, open-concept living space featuring vaulted ceilings that create an airy and spacious feel with a spectacular view of Lake St Lawrence. The living room/family room fireplace adds warmth and charm, making it the perfect spot to relax. This home is vacant with new vinyl plank flooring throughout the main floor which has had fresh coat of paint that makes this home pretty much move-in ready and possibly time to move-in & enjoy Christmas this year. Enjoy morning coffee or evening sunsets from either of the two water-facing decks, where the peaceful river views become part of your everyday life. Whether you're entertaining guests or enjoying a quiet moment, the outdoor space is just as inviting as the interior. There is additional living area finished in the basement plus an attached two car garage .This is an opportunity to own a water access property for boating, kayaking, or simply soaking up the scenery. Seller requires SPIS signed & submitted with all offer(s) and 2 full business days irrevocable to review any/all offer(s). (id:28469)
Cameron Real Estate Brokerage
6 Elmdale Avenue
Ottawa, Ontario
Situated on a 40ft x 84.22ft lot in the desirable community of Lindenlea, this circa 1920 detached two-storey property offers a functional and spacious layout featuring three bedrooms, 2.5 bathrooms, a main floor family room, a mudroom, and an office/sitting area on the second level. The interior is finished with hardwood flooring throughout, and features a wood-burning fireplace in the living room. The kitchen presents a great opportunity for new owners to personalize the space to their specific tastes. A detached garage provides significant convenience during the winter months. Unfinished lower level. An addition including the primary bedroom & ensuite bath, the main level family room, 2 piece bathroom, and the mudroom was completed in 1990. Ideal location just one house away from Lindenlea Park and a short walk to Rockcliffe Park Public School, Ashbury College, Elmwood School, and the Rockcliffe Park branch of the Ottawa Public Library. Proximity to Rideau Hall also allows for easy access to summer picnics and various community events. Beechwood Avenue shopping & services are within walking distance and downtown is less than 10 minutes away by car. 48-hour irrevocable on offers. (id:28469)
Royal LePage Performance Realty

