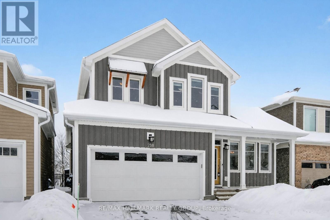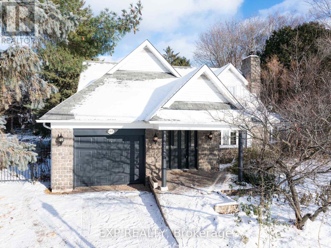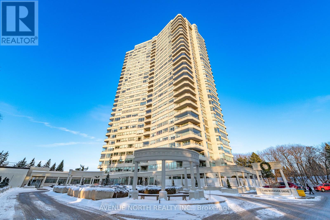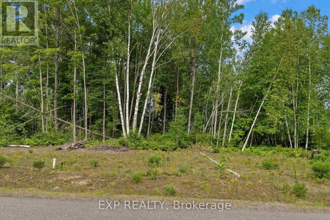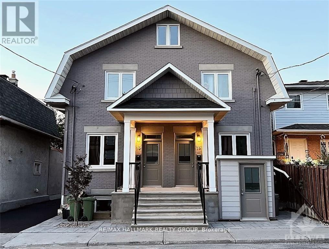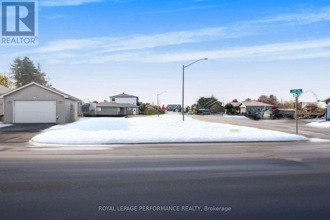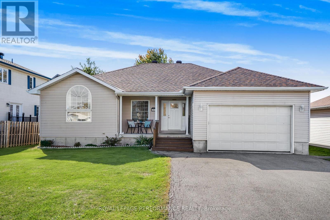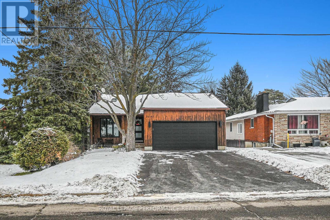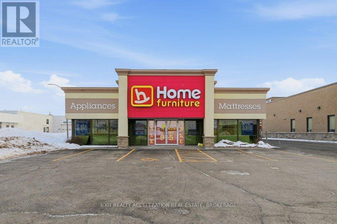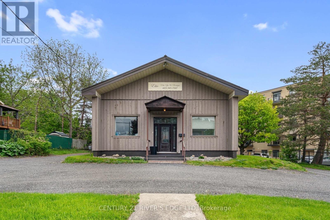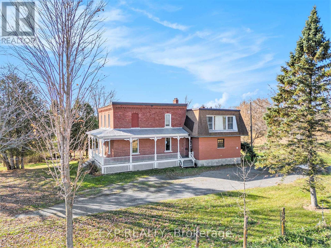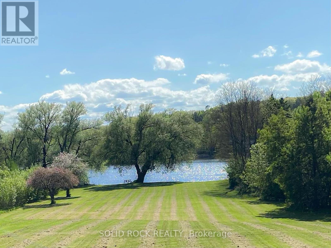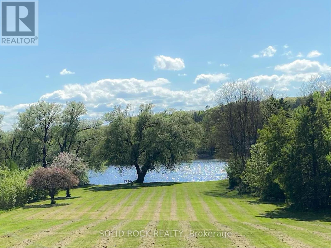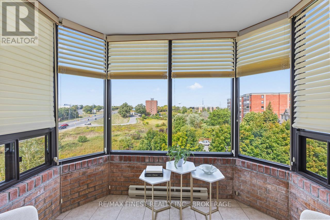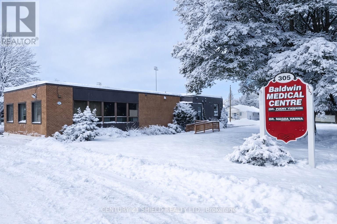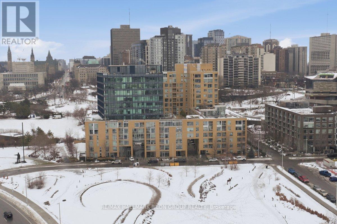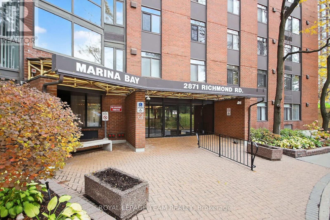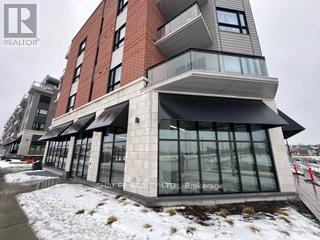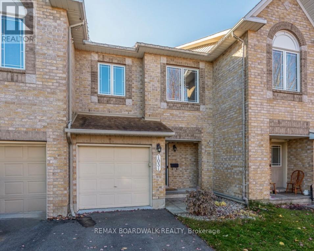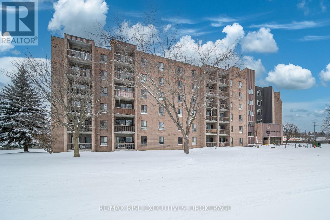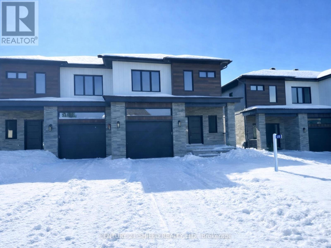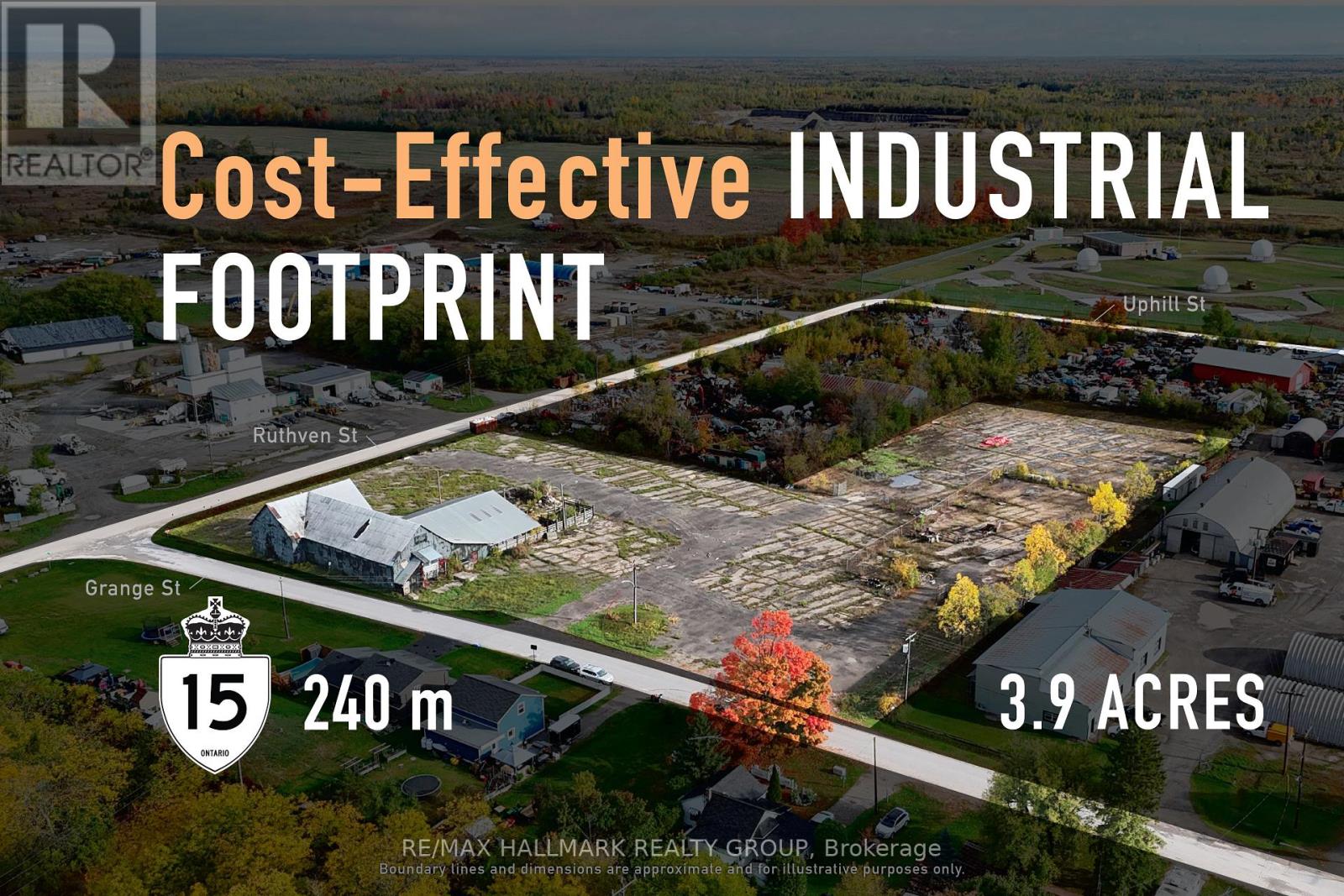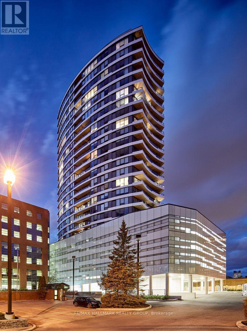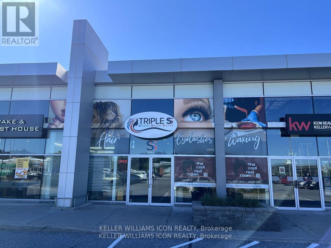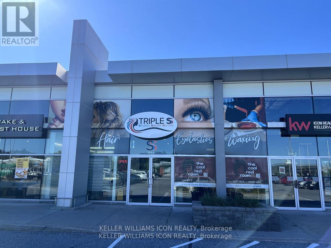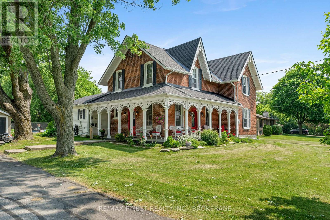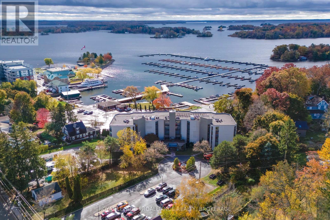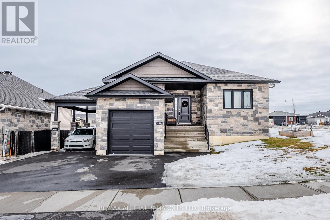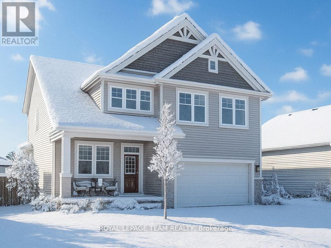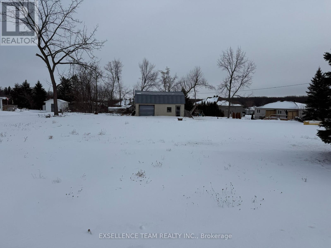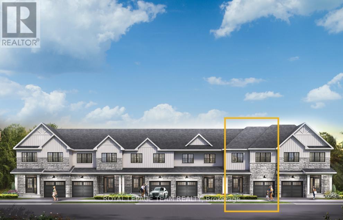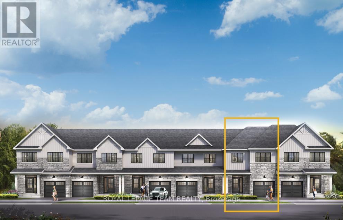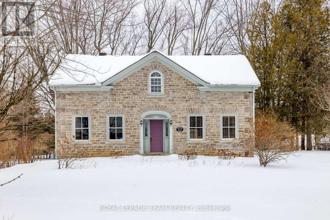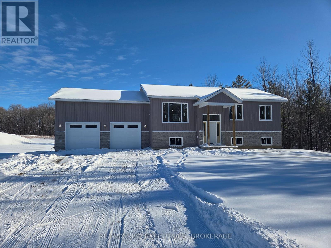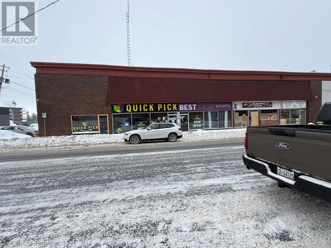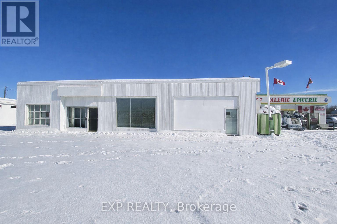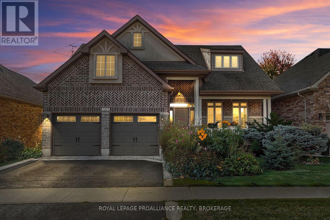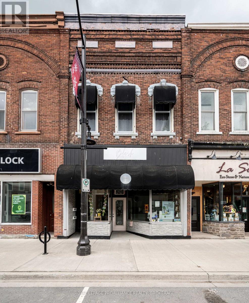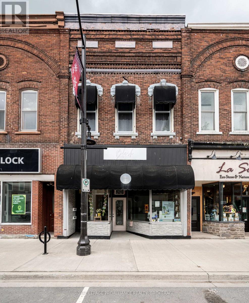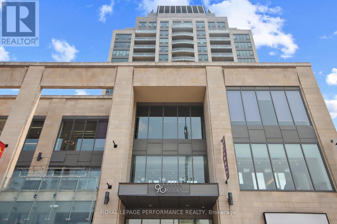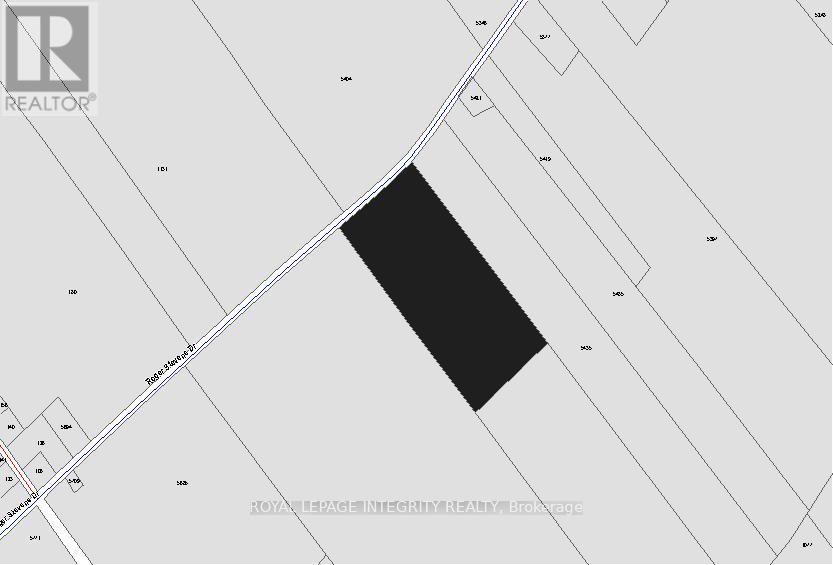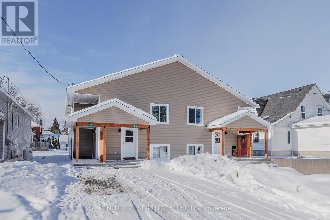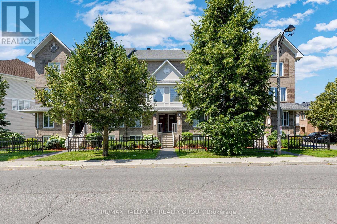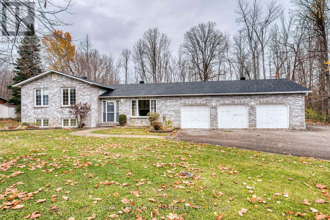238 Pursuit Terrace
Ottawa, Ontario
Cavain Series 4T. Step into luxury with this 3+1 bedroom custom-built beauty! Hardwood floors throughout the main floor Featuring a breathtaking great room with cozy electric fireplace, large windows including transom and French patio doors leading to the backyard. Beautiful kitchen with centre island with breakfast bar, sink and dishwasher, granite countertops, stainless steel appliance and is open to the living room and dining room. Main floor Primary bedroom with huge walk-in closet and 3-piece ensuite with quartz countertop and walk-in glass shower. Large main floor laundry room and elegant powder room. Upstairs to the open loft area with room to make this your loft/family room/home office area. Two great sized bedrooms each with a walk-in closet, full 4-piece bathroom. Enjoy an entertainer's paradise in the finished basement with large recreation area, egress windows, fourth bedroom or office and full 4-piece bath. The fenced yard is perfect for gatherings and no rear neighbours! Nestled in a friendly neighbourhood in Richmond. Flooring: Hardwood, Flooring: Carpet Wall To Wall, Flooring: Tile (id:28469)
RE/MAX Hallmark Realty Group
661 Blair Road
Ottawa, Ontario
Located in the prestigious ROTHWELL HEIGHTS, this BEAUTY showcases an exceptional collection of THOUGHTFUL UPGRADES throughout. Recent enhancements include KITCHEN, MAIN FLOOR BATHROOM, DEN, FAMILY ROOM (2016), BASEMENT, UPPER BATH (2025), FRONT METAL GATES SANDBLASTED AND PAINTED (2025), EXTERIOR PAINT (2025), AND BACKYARD DECK (2024), creating a home that is both MODERN AND FUNCTIONAL. Set on a 75x175 LOT with LOW-MAINTENANCE PERENNIALS, STRIKING CURB APPEAL, and PRIVACY FROM MATURE TREES, the home impresses from the moment you arrive. The MAIN FLOOR features a SPACIOUS BEDROOM WITH FULL BATHROOM on one side, ideal as a PRIMARY BEDROOM OR IN-LAW SUITE, while the other side opens to a BRIGHT OPEN-CONCEPT LIVING, DINING, AND KITCHEN AREA. The KITCHEN boasts OFF-WHITE CABINETRY, A LARGE ISLAND, QUARTZ COUNTERS, STAINLESS STEEL APPLIANCES, and FULLY UPDATED LIGHTS through-out, seamlessly flowing into the DINING AREA WITH FLOOR-TO-CEILING WINDOWS AND DOUBLE PATIO DOORS leading to a MASSIVE NEW DECK WITH SCENIC VIEWS, bathing the space in sunlight and offering FOUR-SEASON BEAUTY. A WELL-POSITIONED OFFICE and SPACIOUS FAMILY ROOM complete this level. Upstairs, enjoy TWO GENEROUS BEDROOMS and a NEWLY RENOVATED FIVE-PIECE BATHROOM, while the FINISHED BASEMENT features TWO ADDITIONAL BEDROOMS, A FULL BATH, OPEN RECREATION SPACE, and a WALKOUT ENTRANCE TO THE BACKYARD, ideal for a teenager retreat OR INCOME-GENERATING UNIT. Combining ELEGANT FINISHES, SIGNIFICANT UPGRADES, and SPACIOUS DESIGN, this home presents a rare opportunity to experience THE BEST OF ROTHWELL HEIGHTS LIVING. (id:28469)
Sutton Group - Ottawa Realty
Exp Realty
606 - 1480 Riverside Drive
Ottawa, Ontario
Spacious 1,815 sq. ft. floor plan in the prestigious Classics at Riviera with 3 bedrooms and 2 bathrooms, including a marble-clad ensuite. Featuring an expansive L-shaped living and dining area, oak hardwood flooring throughout and an upgraded white kitchen with stainless steel appliances, granite counters, and the signature luxury finishes that define the Classics. This bright suite offers views of the manicured gardens from its wraparound balcony. The amenity-rich building includes 24 hour concierge service, monitored gated access, indoor/outdoor pools, BBQ area, outdoor tennis courts, squash/pickleball courts, fitness room, hot tubs, sauna, library, underground carwash bay, bike room, games room, and banquet & meeting rooms. Parking & Locker both located on P-1. Parking: #124 Locker: #355. (id:28469)
Avenue North Realty Inc.
00lot14 Birchview Drive
Madawaska Valley, Ontario
Located in Barry's Bay, a vibrant town known for its indoor arena and the stunning Kamaniskeg Lake with its community park and sandy beach, this prime level building lot offers the perfect setting for your dream home. Nestled on a quiet street, the lot is fully serviced with hydro, water, and sewer already installed to the lot line, making it a hassle-free option for building. Whether you're looking to raise a family or retire in a peaceful, close-knit community, this spacious lot provides an ideal lifestyle away from the hustle and bustle of city life. Enjoy endless opportunities for outdoor recreation with scenic roads and trails perfect for walking, running, and biking. A short stroll brings you to the heart of town, where you'll find all essential amenities, while local schools including St. John Bosco Catholic School, Sherwood Public School, and Madawaska Valley District High School are just minutes away. Don't miss your chance to become part of this thriving and picturesque community! (id:28469)
Exp Realty
2 - 15 Marier Avenue
Ottawa, Ontario
Recently renovated top floor in the fantastic area of Beechwood Village, with expansive deck off the Kitchen; perfect for BBQ and entertaining friends and family. Inside the apartment has been recently renovated including kitchen and bath, and comes with in-unit laundry. Tenant pays Rent + Pro-rated portion of the gas, hydro and water/sewer charges (currently $134.25). Parking is an additional $100 per month (if available). There is parking on the street and by permit with the City of Ottawa. Rental Application, Full Credit Check, Proof of Employment and Income, References, Acknowledged Registrant's Disclosure of Interest, and Schedule B to accompany the Agreement to Lease. Close to everything that Beechwood Village has to offer. (id:28469)
RE/MAX Hallmark Realty Group
44 Lori Lane N
North Dundas, Ontario
Build your dream home in this desired and sought after subdivision located in Beautiful Chesterville! This spacious 69.28 ft x 101.71 ft vacant lot offers the perfect opportunity to create your dream home in a welcoming small-town setting. With Hydro, Natural gas, Municipal water, and Sewer services available. Adding incredible value, the lot includes a paved laneway to the garage, and an already-built garage, ready for electrical hookup. This existing structure eliminates the cost and hassle of building a new garage, giving you a head start on your project. Located in a peaceful, family-friendly neighborhood, just minutes from schools, parks, shops, and the South Nation River, this is an ideal spot for those seeking both tranquility and convenience. Whether you're a builder, investor, or future homeowner - this property is a rare find with exceptional potential. Start building your dream today! 24 Hours Irrevocable on all offers. (id:28469)
Royal LePage Performance Realty
40 Lori Lane
North Dundas, Ontario
Welcome to 40 Lori Lane! Located steps to the charming village of Chesterville, this spacious 3+2 bedroom home offers the perfect blend of comfort, style, and small-town living. The open-concept main level is ideal for family gatherings and entertaining, featuring bright, airy spaces that flow seamlessly from the kitchen to the living and dining areas. The primary bedroom is a true retreat, boasting a large 4-piece ensuite and an impressive 5 ft x 9 ft walk-in closet off the bathroom. The finished basement adds incredible versatility, complete with a large family/games room, a cozy living area, two guest bedrooms, and a 3-piece bathroom-perfect for visitors or extended family. An oversized attached garage provides ample space for vehicles, tools, or hobby storage. Located just steps from the South Nation River, this community is a dream for fishing or boating enthusiasts, and is conveniently close to schools, parks, shops, grocery, LCBO and all amenities Chesterville has to offer. Chesterville is known for it's community feel and is proud each year to offer locals and visitors "The Waterfront Market" which is dedicated to bringing the community of Chesterville a rich, dynamic and fresh farmers market experience. Located on the redesigned waterfront, a talented variety of local farmers, makers, producers, crafters, artisans, and small business owners will have their products and goods displayed. It's a beautiful sense of community that is focused on neighbours, agriculture and family! Move-in ready and waiting for its next family-don't miss your chance to call this wonderful property home! A/C 2021, Furnace 2023, Roof 2017/18. 24 Hours Irrevocable on all offers. (id:28469)
Royal LePage Performance Realty
2141 Boyer Road
Ottawa, Ontario
Welcome to this bright and sizeable bungalow located in the heart of Orleans! The main level features an inviting open-concept design with HARDWOOD flooring (2022) throughout the living and dining areas. A cozy fireplace with stylish rustic mantel (2022) and VAULTED ceilings with three skylights create a warm, sun-filled atmosphere that enhances the sense of space. The bright kitchen provides plenty of cabinetry, Pantry and direct access to the deck and beautifully landscaped backyard - a perfect place to relax or entertain. There are three bedrooms on the main floor, including a primary suite complete with a walk-in closet and a RENOVATED modern 3-piece ENSUITE (2022) featuring an oversized shower with a tasteful mosaic tile design. A second NEWLY RENOVATED CHIC 4-piece main bathroom (2025) adds convenience for family or guests. The front foyer includes ceramic tile flooring (2022), a walk-in closet, and there's a handy pantry located just off the kitchen hallway. The finished lower level extends the living space with a large recreation room featuring laminate flooring, built-in Kitchenette, and a sink/wet bar area. You'll also find three additional bedrooms, another renovated 3-piece bathroom with a shower, and a combined laundry/utility room. Outside, the home is framed by a beautiful interlock walkway (2024) and welcoming front porch. The private backyard is fully fenced and hedged, featuring a deck, gazebo, landscaped flower beds, trees, shed (2023) and a charming flagstone raised patio - ideal for outdoor enjoyment. Notable UPDATES include: a brand-new Furnace (2025), Central Air Conditioner (2025), new Windows (2025), Patio Door (2025), Front Door (2023), Roof (2013), ensuring comfort and peace of mind. Perfectly situated within walking distance to neighbourhood parks and the many amenities, shops, and restaurants along Innes Road, this home offers both comfort and convenience! (id:28469)
Royal LePage Performance Realty
447 Centre Street N
Greater Napanee, Ontario
Position your business for success with this well-maintained, stand-alone commercial building ideally located on Napanee's main retail artery, just seconds from Highway 401. Offering approximately 8,500 square feet, the property is currently home to a retail furniture store and is thoughtfully configured to support a wide range of retail uses. Roughly 85% of the space is dedicated to bright, open retail showroom area, while the remaining 15% is efficiently divided between office and warehouse space to support daily operations. With excellent visibility, strong traffic exposure, and convenient highway access, this property presents an outstanding opportunity for an owner-occupied business or investor looking to establish a presence in a prime commercial location. (id:28469)
Exit Realty Acceleration Real Estate
4 Schofield Avenue
Brockville, Ontario
Are your looking for commercial investment space with easy access to the 401 and a steady income in place? Are you looking to start your own Spa/Hairstyling business. Selling with the business or without. Welcome to 4 Schofield Avenue, located centrally and just south of the 401. Close to schools, shopping, a good residential base and an easy walk to the downtown and riverfront area. The building is a wood frame structure on a block foundation offering approximately 3900 Sq Ft of total work space on both levels. See floor plans in Pics. Improvements to the building include roof, siding, windows and doors, wiring, plumbing and heat. The driveway goes completely around the building providing easy enter and exit with ample parking spaces. Currently the upper level and several rooms on the lower level are occupied by the "Elite Spa and Boutique", and specialized tenants, with approximate income of $3150.00 monthly, month to month rental. Its turn key offering with the work stations and accessories and related equipment included with the sale. Take the video tour and view the pictures attached to tell you more about this opportunity being offered. And if you have another use in mind, please check with the City regarding zoning and uses and make it yours. (id:28469)
Century 21 River's Edge Ltd
18873 Kenyon Concession 5 Road
North Glengarry, Ontario
QUICK CLOSING POSSIBLE! Looking for a large family home 1.58 acre lot surrounded by peace & tranquility in a private setting? You've found it! The potential is endless. This 6 bed, 3 bath home even has potential to be two separate dwellings, a great option for multigenerational families. On the main level discover a family room leading to kitchen w/ breakfast nook, living room, office/den space (which could easily be a 7th bedroom!), 4 pc bath & a main level laundry room. There is also a second kitchen completing the main level -perfect for those with extended families! Upstairs 6 good sized bedrooms await, with the primary bedroom being served by a 3pc ensuite. The remaining 5 bedrooms are served by an additional full bath, with one offering cheater ensuite access. Outside green space is there to be enjoyed and a large wraparound deck is ideal for relaxing and taking in your peaceful surroundings. There is also a barn on the property. Two furnaces; 1 wood (2016), 1 oil. Easy to view! (id:28469)
Exp Realty
724 River Road
Ottawa, Ontario
Outstanding Development Opportunity at 724 River Road, OttawaLocated along the Rideau River in the growing Riverside SouthLeitrim community, 724 River Road offers an exceptional development opportunity. This prime 1.57-hectare (3.88-acre) property features approximately 46 metres of frontage on River Road and 50 metres along the river. Situated in a vibrant and rapidly developing area, this site is ideal for a builder or investor seeking to capitalize on Ottawas strong suburban growth.Currently developed with a single detached dwelling, detached garage, and an in-ground pool, the property is designated "Neighbourhood" within the City's Official Plan and "Neighbourhood Low Density" under the new Riverside South Secondary Plan. A concept plan prepared by Fotenn Planning + Design outlines the potential for a Planned Unit Development (PUD) featuring 27 townhomes and 10 additional dwelling units, for a total of 37 residential units and a site density of 44 units per net hectare.Future development will require a Zoning By-law Amendment to transition from the current Development Reserve (DR1) zoning to a residential designation suitable for the proposed uses. Servicing studies, environmental setback confirmations, and site plan approvals will also be part of the development process.With no immediate rear neighbors, beautiful riverfront surroundings, and strong community growth, 724 River Road represents a rare and exciting opportunity to create a thoughtfully planned residential enclave in one of Ottawas most desirable suburban settings. (id:28469)
Solid Rock Realty
724 River Road
Ottawa, Ontario
Outstanding Development Opportunity at 724 River Road, OttawaLocated along the Rideau River in the growing Riverside SouthLeitrim community, 724 River Road offers an exceptional development opportunity. This prime 1.57-hectare (3.88-acre) property features approximately 46 metres of frontage on River Road and 50 metres along the river. Situated in a vibrant and rapidly developing area, this site is ideal for a builder or investor seeking to capitalize on Ottawas strong suburban growth.Currently developed with a single detached dwelling, detached garage, and an in-ground pool, the property is designated "Neighbourhood" within the City's Official Plan and "Neighbourhood Low Density" under the new Riverside South Secondary Plan. A concept plan prepared by Fotenn Planning + Design outlines the potential for a Planned Unit Development (PUD) featuring 27 townhomes and 10 additional dwelling units, for a total of 37 residential units and a site density of 44 units per net hectare.Future development will require a Zoning By-law Amendment to transition from the current Development Reserve (DR1) zoning to a residential designation suitable for the proposed uses. Servicing studies, environmental setback confirmations, and site plan approvals will also be part of the development process.With no immediate rear neighbors, beautiful riverfront surroundings, and strong community growth, 724 River Road represents a rare and exciting opportunity to create a thoughtfully planned residential enclave in one of Ottawas most desirable suburban settings. (id:28469)
Solid Rock Realty
405 - 649 Davis Drive
Kingston, Ontario
Welcome to this bright and spacious top floor, corner unit condo located in a central location in Kingston's west end. With over 1000 square feet and offering 2 bedrooms and 2 full bathrooms, this well-maintained home is filled with natural light and boasts great views with open vista to the north over green space and the Cat Mall. Take advantage of the best views in the building from the enclosed sunroom where you can relax year-round and take in stunning sunset views. The primary bedroom suite includes large closets and a private ensuite bath with a walk-in shower. This quiet concrete-constructed building ensures solid constructions and excellent sound insulation with no noise between units. This condo includes owned (covered) parking, a separate storage locker, and a functional layout ideal for both daily living and entertaining. With just 24 units, this building has a close-knit community and neighbours that look out for each other providing both added security and an active social scene. Enjoy unbeatable convenience right in the middle of the west-end, with shopping, restaurants, transit, and essential services all close by. Whether you're looking to downsize, invest, or step into homeownership, this wonderful property has it all! (id:28469)
RE/MAX Finest Realty Inc.
305 Baldwin Avenue
Cornwall, Ontario
This affordable unit is the perfect commercial office space for someone starting up or branching out on their own. Featuring a choice of 3 good sized room and a waiting area, this location is ideal for entrepreneurs and professionals looking for an office to service clients. Gas is included. Electrical costs are shared with the other tenants. Plenty of parking. All three rooms (basement units) are available for $1000 or 1 single room for $600. (id:28469)
Century 21 Shield Realty Ltd.
905 - 250 Lett Street
Ottawa, Ontario
Experience elevated city living at 250 Lett Street, a rarely available corner-unit condo in the heart of LeBreton Flats that perfectly blends urban energy w/peaceful surroundings. This modern 2-bed, 2-bath residence offers underground parking, private storage locker, & in-unit laundry, delivering both comfort convenience. Inside, the home is bright, stylish, & move-in ready. Upgraded hardwood flooring flows throughout, complemented by granite countertops, custom window coverings, & fresh paint for a clean, contemporary feel. The thoughtfully designed layout includes a spacious primary bedroom w/double-vanity ensuite, while floor-to-ceiling windows flood the space w/natural light. One of the standout features of this condo is its south-west exposure, offering sweeping, unobstructed views that are truly timeless. Overlooking the Ottawa River & LeBreton Flats, the scenery changes beautifully with the seasons, & the sunsets are exceptional. You'll also enjoy a direct view of the annual Bluesfest festival hosted at the Canadian War Museum - no tickets required. Take in live performances from your private balcony or head to the rooftop terrace for your own VIP viewing experience. Located directly along the Capital Pathway, this home is ideal for those who love walking, cycling, or being close to nature while remaining steps from the city core. The nearby Pimisi LRT station provides effortless access to downtown, while vibrant neighbourhoods such as Chinatown, Little Italy, Sparks Street, & Gatineau are all within easy reach. The building is highly efficient & LEED certified, offering an impressive suite of amenities including a rooftop terrace with BBQs, a heated outdoor pool, a fully equipped gym, & a party room for entertaining. With exciting future development planned for the area, this location offers both lifestyle appeal & long-term value. A rare opportunity to secure a turnkey condo with iconic views, premium amenities, and one of Ottawa's most dynamic locations. (id:28469)
RE/MAX Hallmark Pilon Group Realty
1708 - 2871 Richmond Road
Ottawa, Ontario
Spectacular western view of the Ottawa River atop a rare penthouse offering, featuring numerous updates including refinished hardwood floors, elegant crown mouldings, a new Bathfitter tub, upgraded bathroom fixtures in both bathrooms, high baseboards, updated kitchen cupboards, stainless steel appliances, and spacious principal rooms designed for comfort and style. Both bathrooms and the kitchen feature durable ceramic flooring, adding to the home's practical appeal. The building offers wonderful amenities such as a beautiful outdoor pool, racquetball court, sauna, hot tub, party room, library, billiard room, fitness centre, and more, providing a resort-like lifestyle every day. Ideally located just minutes to Bayshore Shopping Centre, public transit, Farm Boy, grocery shopping, and the scenic Ottawa River, this penthouse combines convenience with wonderful flow. Underground parking and an oversized locker are included, and the building itself is quiet, well-run, and offers an abundance of visitor parking. Make Marina Bay your next home. Some photos are virtually staged. (id:28469)
Royal LePage Team Realty
104 - 393 Codd's Road
Ottawa, Ontario
Impressive corner commercial condo unit for sale located in the newly developed 360 Condos building by Mattamy in Wateridge Village. The unit comprises 2,153 sq. ft. with 12' ceiling height. Property Taxes to be determined as it is a new development. Condo fees currently $1,500 per month. A modern open-concept design including lots of large windows to allow lots of daylight and exposure. Brand new space that has not been previously occupied. The neighbourhood is part of a 310-acre master planned community that is growing fast with 1,368 homes currently built as of 2025 and many more are planned in future phases. Ideal for a variety of uses such as retail, restaurant or professional service uses to join and contribute to this lively community. (id:28469)
Shaker Realty Ltd.
104 - 393 Codd's Road
Ottawa, Ontario
Impressive corner commercial condo unit for lease located in the newly developed 360 Condos building by Mattamy in Wateridge Village. Net Rent is $30 per square foot. Taxes to be determined as it is a new development. Condo fees are currently $1,500 per month. The unit comprises 2,153 sq. ft. with 12' ceiling height, a modern open-concept design including lots of large windows to allow lots of daylight and exposure. Brand new space that has not been previously occupied. The neighbourhood is part of a 310-acre master planned community that is growing fast with 1,368 homes currently built as of 2025 and many more are planned in future phases. Ideal for a variety of uses such as retail, restaurant or professional service uses to join and contribute to this lively community. (id:28469)
Shaker Realty Ltd.
1102 - 237 Oak Street W
Gananoque, Ontario
Welcome to your maintenance-free living in the heart of picturesque Gananoque - the perfect blend of comfort, convenience, and low-stress living! This beautifully appointed 2-bedroom, condo offers a thoughtfully designed layout, ideal for those seeking a lock-and-leave lifestyle.Step into a welcoming, sun-filled living space where the open-concept design creates a seamless flow between living, dining, and kitchen areas - perfect for entertaining or everyday comfort.Imagine never worrying about:Exterior maintenance Lawn care or snow removal Building repairs or landscaping.Situated in charming Gananoque, Ontario, known as the "Gateway to the 1000 Islands," this community offers:Beautiful waterfronts and parksLocal shops, cafés, and diningEasy access to boating, hiking, and year-round recreation Convenient commuter access to Kingston and BrockvilleWhether you're hosting guests or planning quiet evenings at home, this condo places you at the centre of small-town charm and big-city conveniences. (id:28469)
RE/MAX Hallmark Realty Group
406 Marguerite Avenue
Ottawa, Ontario
Legal Duplex minutes from the Parliament Buildings, immediate possession, corner lot with detached oversized garage and parking for 4 cars, 95 feet frontage lot (house built on one side), 2 hydro panels, 2 hot water tanks included, 2 bedrooms on the main floor, 1 bedroom second upstairs apartment, opportunity knocks. As per form 244: 24 hours irrevocable on all submitted offers (no exceptions). Steps to the 417 Highway, a walk to the bus stop/grocery store/restaurant/shopping. (id:28469)
RE/MAX Boardwalk Realty
1031 Capreol Street
Ottawa, Ontario
Charming townhome located in the family-friendly and convenient neighbourhood of Avalon East. This quiet street in Orleans is located near parks, recreation, and amenities including restaurants and shopping. The layout is bright and functional, spacious living and dining room plus a gas fireplace creating a cozy atmosphere. The kitchen is spacious with plenty of storage for all your needs. The pass-through allows you to keep the conversation flowing while cooking or entertaining. The second level features a large primary bedroom with a walk-in closet and ensuite bathroom with soaker tub and separate shower. The second level is completed with 2 additional good-sized bedrooms and a full bathroom. Finished basement offers plenty of storage, large family room, and laundry. The backyard is perfect for relaxing or hosting guests with a nice deck. Ready for you to move-in and enjoy! (id:28469)
RE/MAX Boardwalk Realty
507 - 17 Eldon Hall Place
Kingston, Ontario
This quiet two-bedroom condo offers a fantastic opportunity for first-time buyers, investors, or those looking to downsize. Ideally located on a main transit route just minutes from Downtown Kingston, Queen's University, St. Lawrence College, Lake Ontario Park, and all west-end amenities. The unit features two spacious bedrooms, a four-piece bathroom, a functional galley-style kitchen with an included fridge and stove, and an open-concept dining area that flows into a generous living room with patio door access to a private, south-east-facing balcony. Convenient laundry on each floor. An excellent value in a sought-after location, schedule your viewing today! (id:28469)
RE/MAX Rise Executives
6831 Monument Way
South Glengarry, Ontario
Welcome to 6831 Monument Way in South Glengarry a newly built semi by a Tarion-registered builder, offering peace of mind and quality craftsmanship throughout. This thoughtfully designed 3-bedroom, 3.5-bath home boasts over 1,490 sq. ft. of above-grade living space with contemporary finishes and a functional layout. Highlights include a stylish kitchen, durable brick exterior, attached garage, and a fully finished basement for added flexibility. Located just off County Road 2, in a growing neighborhood minutes from the 401, this home delivers modern comfort with convenience. Immediate possession available a great opportunity for homeowners and investors alike. 48HR irrevocable required on all offers. (id:28469)
Century 21 Shield Realty Ltd.
41 Grange Street
Montague, Ontario
Located at 41 Grange St in Montague, this 4-acre ML-zoned corner lot gives your operation exactly what it needs to start or scale: room to stage trailers and materials, straightforward truck movements from two road frontages, and the flexibility to build a purpose-fit shop or run a yard-intensive layout (subject to approvals). You're inside a 50 km customer and labour draw that includes Smiths Falls, Perth, Merrickville, North Gower, Richmond, and Lombardy-close enough to hire, serve, and supervise, without paying big-city premiums. The site ties into the ON-7 ON-15 connector spine with quick reach to ON-416 ON-417, putting Ottawa, Montréal, and the 401 continental freight corridor within easy strike distance. In plain terms: lower operating costs, faster deployments, simpler logistics, and a land base you can actually mold around your workflow. If you're starting up, it's a clean launchpad; if you're expanding, it's the yard and future-shop footprint your current site can't give you. (id:28469)
RE/MAX Hallmark Realty Group
41 Grange Street
Montague, Ontario
Located at 41 Grange St in Montague, this 4-acre ML-zoned corner lot gives your operation exactly what it needs to start or scale: room to stage trailers and materials, straightforward truck movements from two road frontages, and the flexibility to build a purpose-fit shop or run a yard-intensive layout (subject to approvals). You're inside a 50 km customer and labour draw that includes Smiths Falls, Perth, Merrickville, North Gower, Richmond, and Lombardy-close enough to hire, serve, and supervise, without paying big-city premiums. The site ties into the ON-7 ON-15 connector spine with quick reach to ON-416 ON-417, putting Ottawa, Montréal, and the 401 continental freight corridor within easy strike distance. In plain terms: lower operating costs, faster deployments, simpler logistics, and a land base you can actually mold around your workflow. If you're starting up, it's a clean launchpad; if you're expanding, it's the yard and future-shop footprint your current site can't give you. (id:28469)
RE/MAX Hallmark Realty Group
1906 - 485 Richmond Road
Ottawa, Ontario
Welcome to unit 1906 at 485 Richmond Road - a beautiful 1-bedroom, 1-bathroom condo in the vibrant heart of Westboro, one of Ottawa's most soughtafter neighbourhoods. This bright, contemporary home features hardwood floors throughout and stunning floor-to-ceiling windows that fill the space with natural light. Recent upgrades add style and comfort, including a chic kitchen backsplash, upgraded countertops, modern cabinet hardware, new flooring, and elegant Zen mirror sliding doors. Window fixtures are also included for your convenience. The spacious bedroom offers a large closet, providing plenty of storage. The unit also features a modern 3-piece bathroom finished with elegant quartz countertops. The kitchen is thoughtfully designed with stainless steel appliances and sleek quartz surfaces, perfect for cooking and entertaining. Additional highlights include insuite laundry and a generous southfacing balcony that offers stunning views and abundant sunshine. Residents enjoy excellent building amenities, including a fully equipped fitness center and two stylish party rooms, one complete with a full kitchen for gatherings. Just steps away, explore Westboro's best cafes and restaurants like Fratelli and Pure Kitchen, boutique shops, grocery stores, and scenic walking and biking trails along the Ottawa River. This condo perfectly combines modern comfort with an unbeatable location in one of Ottawa's most desirable communities. (id:28469)
RE/MAX Hallmark Realty Group
Unit 5 Suite 10 - 224 Hunt Club Road
Ottawa, Ontario
Looking to start your own business but want to avoid high build-out costs? This is your chance to operate your own beauty or hair-related business through a shared lease. The space is fully designed for beauty, hair, or wellness professionals. One simple monthly rent covers all expenses, including heat, hydro, water, and general management, allowing you to focus entirely on growing your business. Located in a high-traffic plaza with plenty of parking, this is an ideal spot to build your clientele. A minimum two-year lease is required. Visits are by appointment only - please do not approach the premises directly. (id:28469)
Keller Williams Icon Realty
Unit 5 Suite 14 - 224 Hunt Club Road
Ottawa, Ontario
Discover Triple-S Salon Suites - Ottawa's premier destination for independent beauty professionals. Designed to empower hairstylists, barbers, estheticians, and personal care experts, each private suite offers a modern space to grow your business in a collaborative environment. Lease covers everything - rent, heat, hydro, A/C, internet, property taxes, and general maintenance - allowing you to focus entirely on your clients. Please do not approach other tenants. (id:28469)
Keller Williams Icon Realty
7407 County Road 2
Greater Napanee, Ontario
Welcome to 7407 County Road 2 in Napanee, Ontario! Step into timeless elegance with this beautifully restored red brick Victorian, perfectly blending historic charm with modern luxury. Fully updated from top to bottom, this exceptional home features original architectural details, and contemporary finishes throughout. The 3 bedrooms have been tastefully updated and the 3 bathrooms include a claw foot tub, a fabulous ensuite and the convenience of a main level washroom with laundry included. The chef's kitchen complete with recently installed top of the line appliances including brand new fridge (June 2025), creates a gorgeous french farmhouse style space which provides an amazing place to sit, chat, cook and sip your favourite beverage. Take a walk around the beautiful wrap-around porch to the outdoor oasis where you will discover the recently installed patio designed for entertaining, complete with a sparkling salt water in-ground pool that invites relaxation and summer gatherings as well as a state of the art Arctic Spa hot tub. Back inside, enjoy light filled living spaces, sleek modern updates, spa inspired bathrooms, and thoughtfully updated HVAC and Septic systems for comfort and peace of mind. With a 3 year old roof, new windows and doors, this home is sure to impress as well as set your mind at ease that all the heavy lifting has been done. This rare gem combines character, sophistication, and resort-style living. A must see for those seeking history with high end comfort. A massive list of inclusions including the pizza oven, loads of furniture list available on request. List of renovations sent on request. (id:28469)
RE/MAX Finest Realty Inc.
302 - 50 Market Street
Gananoque, Ontario
Welcome to Unit 302 at The Commodore, where breathtaking River views meet effortless, maintenance-free living in the heart of the Thousand Islands. This bright and spacious condo offers just under 1400 sq. ft. with 2 bedrooms and 2 full bathrooms, designed for comfort and connection. The large open-concept living and dining area is framed by expansive windows overlooking the St. Lawrence River-a stunning backdrop whether you're entertaining, relaxing, or simply enjoying your morning coffee. Step out onto your private balcony and take in the ever-changing river views and island scenery. The unit includes one underground parking space plus two outdoor spots-a rare find that adds flexibility and convenience. Inside, you'll find in-suite laundry, generous storage, and a well-maintained interior ready for your personal touch. Life at The Commodore means peace of mind and community-beautifully landscaped grounds, a pet-friendly environment, and access to great amenities including a fitness center, party room, workshop, and bicycle storage. From here, you're just a short walk to the Gananoque Playhouse, waterfront trails, marina, restaurants, and local shops. Discover why The Commodore remains one of Gananoque's most desirable addresses-easy living with an incredible riverfront lifestyle. (id:28469)
Royal LePage Proalliance Realty
2459 Watson Crescent
Cornwall, Ontario
Welcome to 2459 Watson Crescent, a stunning and well-kept purpose-built duplex in one of Cornwall's most sought-after residential areas! Boasting great curb appeal and a functional floor plan in both units, this home is perfect for an investor looking for a solid appreciating investment with great tenants or an owner-occupant looking to offset costs with a tenant in the other unit. Situated in Cornwall's Eastridge development this property is just a short walk from the St Lawrence River, the bike path, and Grey's Creek. Enjoy a family oriented neighbourhood thats just a short drive from all the amenities that Cornwall has to offer. Both units in this home feature 2 bedrooms, 1 bathroom, and their own laundry room. While the main floor unit features an attached garage, quartz countertops, and a rear deck, the lower unit utilizes the carport and has large bright windows and a spacious storage area. Current rents are $1786.75 + Utilities for the lower unit and $1,837.80 + Utilities on the main floor. Gross Income: $43,494.60. Operating Expenses: $10,359.00. Net Operating Income: $33,135.60. Great tenants and under-market rents. 24-hour notice for showings required. As per Form 244 minimum 24 hour irrevocable required on all offers. (id:28469)
RE/MAX Affiliates Marquis Ltd.
221 Santiago Street
Carleton Place, Ontario
Welcome to 221 Santiago Street, a fabulous 3-bedroom, 4-bathroom detached home that offers the perfect blend of comfort, style, and functionality. Step inside to discover spacious living areas and thoughtful finishes throughout. The large open-concept main floor is designed for today's lifestyle featuring gleaming hardwood floors and a cosy gas fireplace that creates a warm and inviting atmosphere. Upstairs, you'll find a generous primary suite complete with a walk-in closet and a spacious en-suite bathroom. Two additional bedrooms, a large family bathroom, and the convenience of an upper-level laundry room complete the second floor. The fully finished lower level offers even more living space with a bright family room, a dedicated office area, and an additional bathroom. Large windows ensure the space is well-lit and welcoming. Outside, enjoy a beautifully landscaped backyard perfect for entertaining, relaxing, or soaking up the summer sun. Located in a sought-after neighbourhood, this home is just a short walk to Carleton Place's vibrant restaurants, shopping, and amenities. A true gem in a growing and family-friendly community, don't miss your chance to call this home! An easy commute to the city or west end with DND campus being just a short 25 min commute! Just move in and enjoy. (id:28469)
Royal LePage Team Realty
0 County 15 Road
South Stormont, Ontario
Large building lot, on level ground with a large garage to work out when building your dream home. (id:28469)
Exsellence Team Realty Inc.
945 Locomotion Lane
Ottawa, Ontario
There's more room for family in the Lawrence Executive Townhome. Discover a bright, open-concept main floor, where you're all connected - from the spacious kitchen to the adjoined dining and living space. The rec room in the finished basement provides even more space. The second floor features 4 bedrooms, 2 bathrooms and the laundry room. The primary bedroom includes a 3-piece ensuite and a spacious walk-in closet. Connect to modern, local living in Abbott's Run, a Minto community in Kanata-Stittsville. Plus, live alongside a future LRT stop as well as parks, schools, and major amenities on Hazeldean Road. July 28th 2026 occupancy! (id:28469)
Royal LePage Team Realty
939 Locomotion Lane
Ottawa, Ontario
Get growing in the Montgomery Executive Townhome. Spread out in this 4-bedroom home, featuring an open main floor that flows seamlessly from the dining room and living room to the spacious kitchen. The second floor features all 4 bedrooms, 2 bathrooms and the laundry room. The primary bedroom includes a 3-piece ensuite and a spacious walk-in closet. Connect to modern, local living in Abbott's Run, a Minto community in Kanata-Stittsville. Plus, live alongside a future LRT stop as well as parks, schools, and major amenities on Hazeldean Road. July 21st 2026 occupancy! (id:28469)
Royal LePage Team Realty
3651 Burritts Rapids Road
Ottawa, Ontario
Welcome to 3651 Burritts Rapids Rd, circa 1840, a beautiful stone home w/addition on 5.98 acres, located along the Rideau Waterway System, UNESCO World Heritage site! This home steeped in history offers 5 bedrooms +family room, 3 bathrms & many elegant rooms for entertaining. Known as the Campbell House, home to William Campbell, a surveyor for the Rideau Canal in 1815, this residence is situated on a property that features a gentle slope to the river, an open meadow, treed areas, an in-ground pool, a viewing platform by the water & a detached triple car garage w/ loft! A semi-elliptical wood transom over the front door welcomes you to a foyer w/ century staircase & leads to an elegant dining room & living rm w/original wide baseboards, deep window sills & pine flooring. 2nd entry from side porch leads to a stunning family rm w/reclaimed river pine floors, a NG fireplace, exposed stone wall & expansive windows designed to capitalize on the water view! Mudroom & powder room on main level. The kitchen w/its Elmira stove & s/s appliances offers a bright eating area & ample cupboard space. The 2nd level showcases 5 bedrms, a four-pc bathrm, a laundry closet & a large landing area perfect for an office! The primary bedroom w/walk-in closet, pine floors & incredible water views, leads to a lovely 4-piece ensuite bathroom w/claw foot tub w/shower. For more living space take the stairs from the family room down to the lower level recreation room w/walkout. The serene privacy of the property is sure to impress, with its beautiful grounds, mature trees, shrubs & perennial gardens. The subject property is a parkland where you can watch the sunset over the water from your own backyard. Only one lock away from 40 kms of unimpeded boating! Be a part of the vibrant Burritts Rapids community & enjoy the scenic Tip-to-Tip trail daily! An easy commute to Ottawa; the tranquility of watching boats and yachts traverse the Rideau River & substantial private acreage await. (id:28469)
Royal LePage Team Realty
5229 German Road
Frontenac, Ontario
Construction has started on this beautiful 1335 sq ft raised bungalow by Harmsen Construction! To be completed early 2026, and situated on 6.3 acres at 5229 German Rd in Yarker, this floor plan packs a punch and is strategically maximized with 3 bedrooms, 2 baths, and every detail meticulously finished. Take a drive out and and breathe in the fresh air while you experience the peace and quiet of country living. Included is 9 foot high ceilings in both the basement and main floor, luxury vinyl plank and ceramic tile in the wet areas, and stylish fixtures and lighting that accentuates the home like fine jewelry. Quartz counters in the kitchen and upgraded cabinetry with pot and pan drawers and elevated uppers. The basement will be spray foamed, drywalled and equipped with electrical and bathroom rough-in. 2 car garage with double doors, drilled well with lots of water, Tarion warranted. A fantastic building experience, it is easy to see why every Harmsen Construction home is so sought after! (id:28469)
RE/MAX Rise Executives
11-13 Chambers Street
Smiths Falls, Ontario
Large 3000sq ft + downtown retail space for rent, Building over looks the Rideau Canal in a high traffic area of Smiths Falls with great visability, there are 2 - 2pc bathrooms and a break room , multiple storage rooms along with a loading door at side of building. Large Glass Storefront At Street Level. Street Parking At Your Door. Located At The Rideau River And Close To Restaurants, Shops. With Lots Of Foot Traffic. Zoning Allows Many Uses: Medical, Office, Grocery, Retail, Food, Education And Many More! Forced Air Heating And A/C In The Unit. Gross Rent Includes Water . Tenant Pays Hydro And Gas. This Is The Last Available Unit In The Building- The Rest Are All Occupied With Active Businesses! (id:28469)
RE/MAX Boardwalk Realty
128 - 140 John Street
Hawkesbury, Ontario
Presenting a 10,000 square foot commercial plaza situated on over one acre at 126-140 John Street in Hawkesbury, located in one of the busiest and most desirable commercial corridors in the city. The property features C1 zoning, one of the most flexible zoning designations available, allowing for a wide range of commercial uses. Currently, approximately 2,000 square feet is occupied by a gas station, leaving up to 8,000 square feet available for new tenants. Units can be configured with flexible layouts, offering minimum unit sizes of 500 square feet up to a maximum of 8,000 square feet. This is a triple net lease, with tenants responsible for utilities and all operating costs. The plaza benefits from excellent visibility, heavy traffic exposure, east-facing frontage, and ample on-site parking. Strategically located near the inter-provincial bridge on the provincial border between Ontario and Quebec, it is approximately a 45-minute drive from the service Mirabel airport in Quebec, 1 hour drive from Cornwall, Ontario and from the border crossing between the US and Canada, as well as an 1 hour drive from Ottawa or Montreal. With one of the best zoning and locations in the city, this property presents a strong opportunity for businesses seeking high exposure and flexibility in a prime commercial area. (id:28469)
Exp Realty
1213 Atkinson Street
Kingston, Ontario
Nestled on a beautifully landscaped lot in the coveted Lyndenwood neighbourhood, 1213Atkinson Street blends timeless curb appeal with custom craftsmanship and thoughtful modern updates. This Haynes-built home is a rare gem-designed to impress while delivering everyday comfort. From the all-brick, stone, and stucco exterior to the stunning new stone walkway and lush front gardens, this home makes a striking first impression. Step inside to soaring ceilings, elegant pillars, and rich hardwood floors. A formal dining room with vaulted ceilings serves as an elegant lounge-a perfect space to unwind with guests, enjoy evening cocktails, or curl up with a good book. This room's versatility allows it to easily convert to a formal dining function or continue as a cozy yet upscale entertaining area. The heart of the home is the spacious open-concept kitchen, living, and dining area. Granite countertops, warm custom cabinetry, and a large island invite gathering, while the gas fireplace and coffered ceilings add charm and character. Walk out to the private, fenced backyard where the lilac blooms and the carefully curated landscaping frame the natural gas BBQ area and deck-ideal for summer evenings at home. The main level offers a serene primary bedroom with a walk-in closet and convenient ensuite, plus a second bedroom and full bath; these are separated from the living room by a custom pocket door for added privacy. Main-floor laundry adds everyday convenience. Downstairs, the fully finished lower level is its own retreat-featuring a massive rec room, two additional bedrooms, a workout area, and another full bathroom, perfect for guests or teens. With approximately 2,500 sqft of finished living space, recent upgrades include designer lighting and enhanced landscaping in both front and back yards. This home offers upscale comfort in one of Kingston's most central and convenient communities. (id:28469)
Royal LePage Proalliance Realty
48 Dundas Street E
Greater Napanee, Ontario
Prime Mixed Use Investment - 48 Dundas Street East, Downtown Napanee A strong mixed use income property in the heart of Napanee's revitalized downtown, featuring 2 residential units, 1 commercial unit, and 2 storage units. All spaces are fully leased, generating a current gross income of $55,647/year, with upside to $61,047/year once the 900 sq. ft. storage unit is leased. The commercial tenant is secured until August 2027, providing stable long term cash flow. The main floor commercial space offers 1,300 sq. ft., quality finishes, two bathrooms, dedicated laundry, a new furnace, and a rubber membrane roof installed in 2020. Upstairs are two well designed apartments: a bright modern studio with a heat pump, and a spacious one bedroom with open concept living and a private balcony. Shared laundry is located in the common hallway. Additional income includes one storage unit at $100/month and a second with potential for $450/month. With an NOI of $42,193 (or $47,593 with storage leased), this property delivers strong returns in a growing market. Located steps from the rapidly expanding Gibbards District, the property benefits from increasing population density and customer traffic. Financials are available upon request - a rare opportunity to secure a stable, diversified asset in a thriving downtown corridor. (id:28469)
Royal LePage Proalliance Realty
48 Dundas Street E
Greater Napanee, Ontario
A strong mixed use income property in the heart of Napanee's revitalized downtown. This well maintained asset includes residential, commercial, and storage income streams, all fully leased, with additional upside through storage leasing and long term area growth driven by the Gibbards District. Mixed use income property with 2 residential units, 1 commercial unit, and 2 storage units. Current Gross Income: $55,647/year. Income Upside: $61,047/year with 900 sq. ft. storage leased. NOI: $42,193 (or $47,593 with storage leased). Commercial Lease: Secured until August 2027. New furnace and rubber membrane roof (2020). All units fully leased. Gibbards District bringing major population and customer growth. Financials available upon request (id:28469)
Royal LePage Proalliance Realty
402 - 90 George Street
Ottawa, Ontario
Stunning oversized Executive condo in the heart of Ottawa's Byward Market. Soaring ceilings, huge windows, immmaculate walnut floors, a gas fireplace and a massive private outdoor deck set this unit apart from most others. Offered with or without furniture, this apartment is ideal for those seeking a super stylish apartment with a gym, pool, sauna, and party room, all with 24 hour security and concierge. Steps to shopping, restaurants and coffee shops, Parliament and LRT. Very unique and rare offering. (id:28469)
Royal LePage Performance Realty
0000 Roger Stevens Road
Montague, Ontario
A rare opportunity to own 38 acres of environmentally protected (EP) land, just 10 minutes from Smiths Falls and under an hour to Ottawa. This expansive property offers easy road access, excellent privacy, natural beauty, and endless potential for outdoor enthusiasts, recreational use, or long-term investment. (id:28469)
Exp Realty
26 George Street
North Stormont, Ontario
**Vacant Unit** Well-maintained investment property offering strong rental income and serviced by municipal water and sewer. The property features a functional and well-designed layout that appeals to both tenants and owner-occupiers. Conveniently located with easy access for commuters traveling to Ottawa and Cornwall, and close to schools, shopping, parks, and other everyday amenities. A solid opportunity for investors or owner-occupiers seeking a dependable, income-producing property in a desirable and accessible location. (id:28469)
Century 21 Shield Realty Ltd.
3 - 250 Cresthaven Drive
Ottawa, Ontario
Welcome to this upper level stacked condo located in Barrhaven. This spacious 2 bedroom, 3 bathroom home offers an inviting layout with a bright living area and large windows. The kitchen has ample cabinetry and counter space and includes a balcony just off the eat-in area. The upper level features two generous bedrooms, each with its own ensuite. The primary bedroom also includes a private balcony. For added convenience, laundry is located on the second floor. This property is ideally located close to schools, public transit, parks and everyday amenities. Tenant pays heat, hydro, water and water tank rental. Required with application: ID, full credit report, proof of income, lease agreement and references. Current photos are from previous listing. Property has just been painted. (id:28469)
RE/MAX Hallmark Realty Group
188 Hemlock Drive
Beckwith, Ontario
LOCATION LOCATION!! Peaceful private lot backing onto a treed area and only minutes to everything!. Spacious 3+ bedroom 3 bathroom family home. The kitchen is complete with a generous supply of cupboards and counter space and is open to a sun filled eating area with hardwood floors and patio doors with direct access to a private patio. An excellent place for you next BBQ. The formal living room also has hardwood floors and a huge sunny window. Three well sized bedrooms with hardwood floors . Two of the bedrooms have double closets and the primary bedroom comes with a full 4 piece ensuite + a walk in closet. The lower level features a 4th bedroom with a double closet + a 2 piece powder room + a family room with 2 sun filled windows and a place for a future wood stove. The crawl space provides loads of storage space. You will be impressed with the 3 CAR HEATED GARAGE!!! An ideal place for the "car guy" or to work on your special hobbies. The two garden sheds each have power to them. Early possession! (id:28469)
Royal LePage Team Realty

