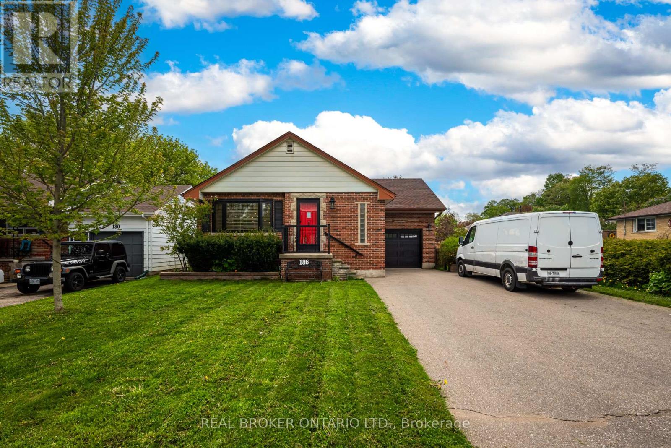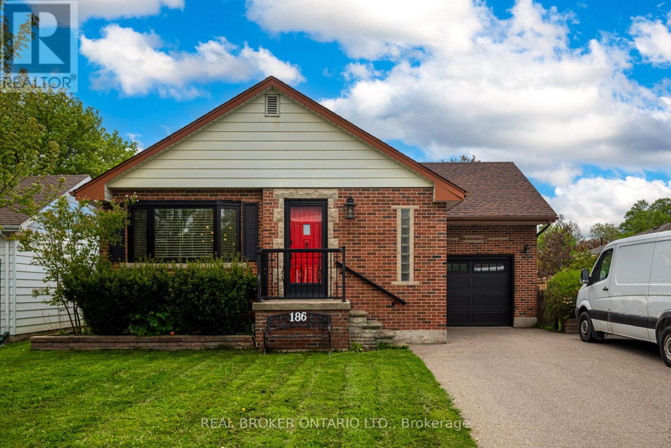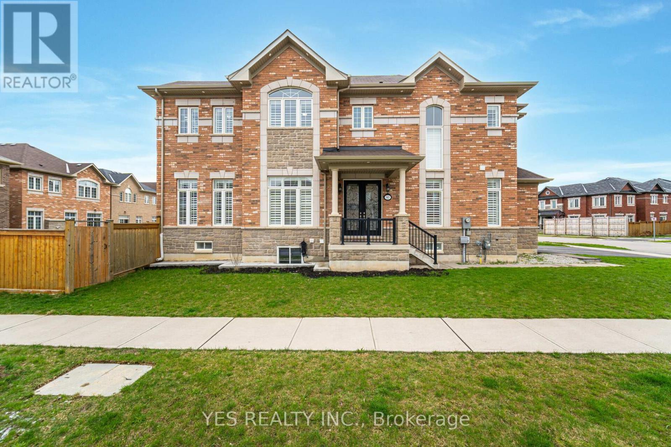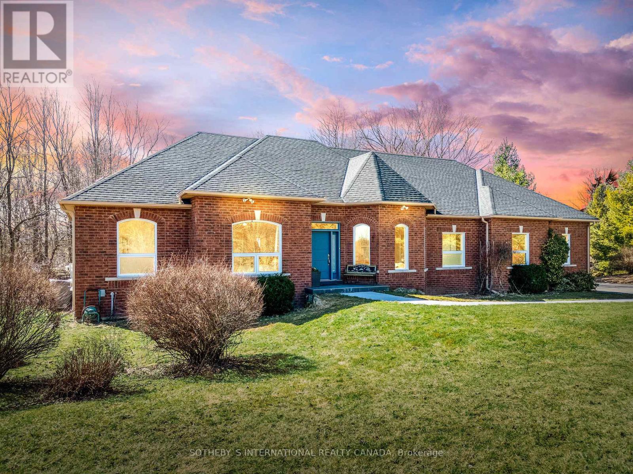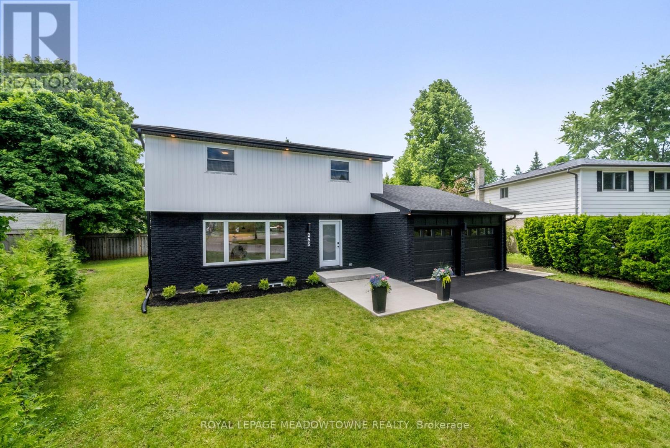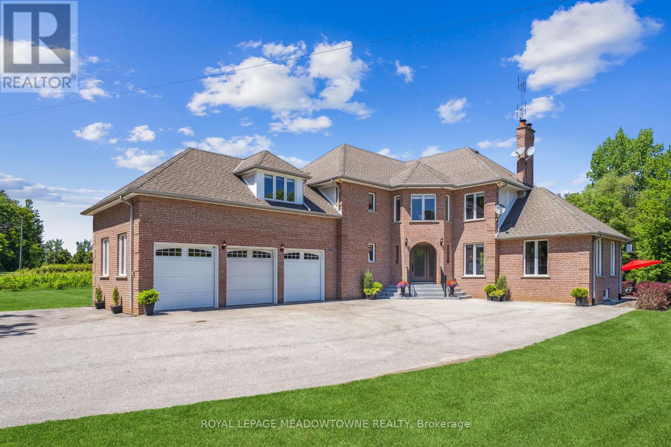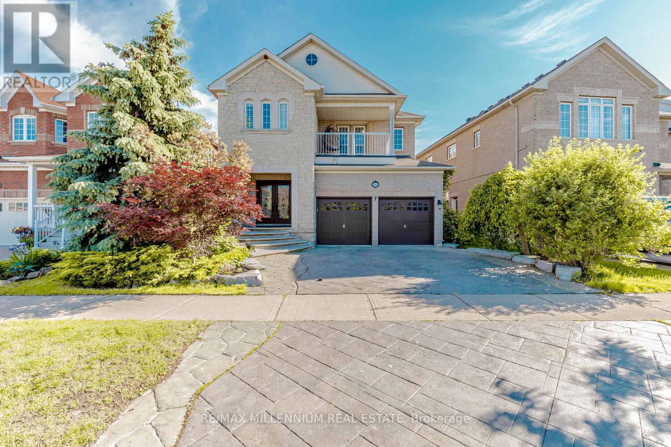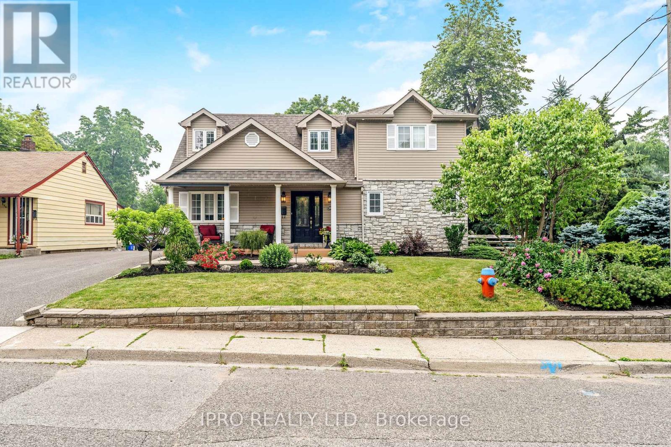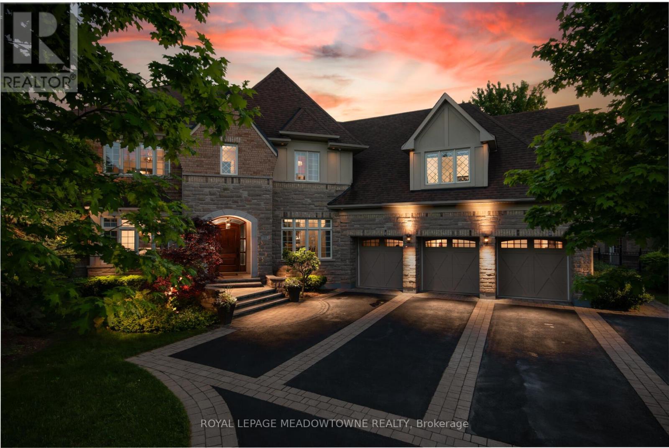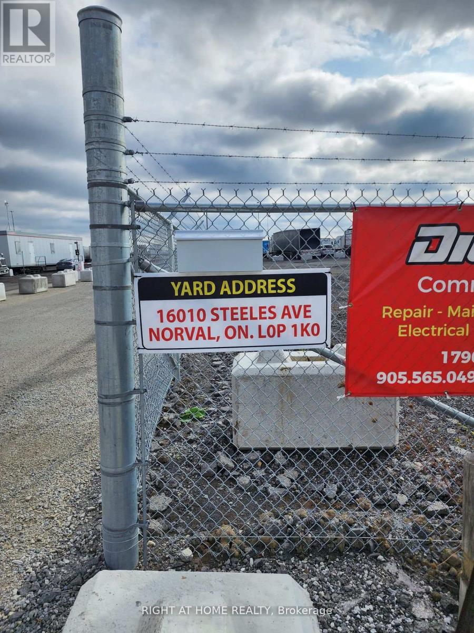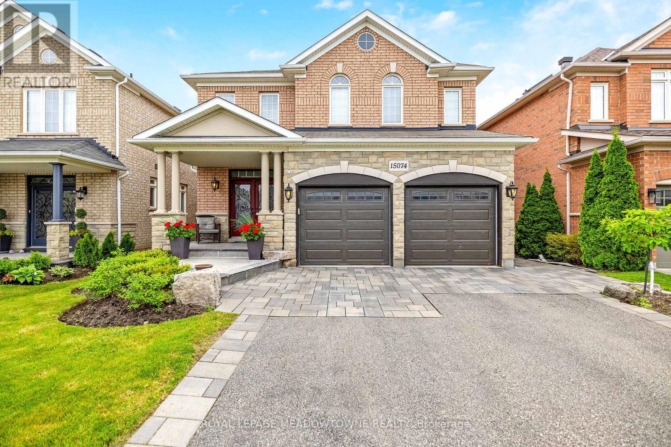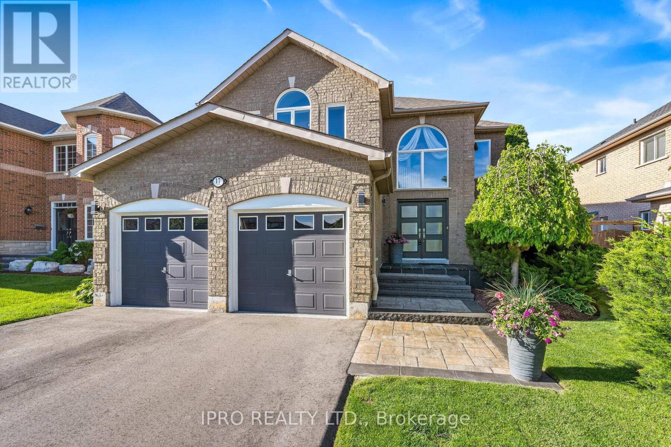Upper - 186 Jeffery Avenue
Halton Hills, Ontario
CHARMING 3 Bedroom Bungalow. Completely Renovated Top to Bottom. In A Quite Community. UPGRADEDKitchen, Spacious Bedrooms, Pot Lights And Hardwood Floors Throughout. HUGE Backyard With PergolaPerfect For Entertaining And Gas Line. Close To All Amenities, Schools, Shopping, & Access to theHighway. Steps To AMAZING Parks - Fairy Lake. (id:27910)
Real Broker Ontario Ltd.
Lower - 186 Jeffery Avenue S
Halton Hills, Ontario
CHARMING 1 + Den Basement Apartment. Completely Renovated Top to Bottom. Close To All Amenities,Schools, Shopping, & Access to the Highway. Steps To AMAZING Parks - Fairy Lake. (id:27910)
Real Broker Ontario Ltd.
80 Morningside Drive
Halton Hills, Ontario
A modern, corner-lot home built from brick and stone introduced in 2018 contains a brand new legal two-bedroom suite that was rented out in was constructed in 2023 at the price of $2,000. Many improvements were made on it in 2023. This luxurious house has 4 bedrooms together with an office, 4 bathrooms as well as numerous other enhancements such as California shutters, new pot lights and a 10' smooth ceiling. The kitchen is equipped with granite counter tops, a pantry. Master bedroom that has a 5 piece ensuite and walk-in closet. Additional amenities include a concrete patio, ample parking, a separate entrance, security cameras, central vacuum, and double door entry, all maintaining a carpet-free, well-kept interior. **** EXTRAS **** S/S Gas Stove, Dishwasher, Refrigerator, Washer, Dryer & California Shutters. All appliances basement and washer and dryer upstairs has 5 years warranty, Having rough-in for laundry on the main floor can be a significant asset for a home. (id:27910)
Yes Realty Inc.
1 Timber Court
Halton Hills, Ontario
Welcome to Beech Brooke Estates, a small enclave of executive homes, designed for those seeking modern living and rural beauty. Nestled on a 4 acre corner lot, surrounded by mature trees and other homes of distinction, 1 Timber Court is a custom built bungalow capable of accommodating large or growing families. Offering over 4000 sqft of living space, 4 bedrooms (all with ensuite privilege), a fully finished basement with two private entrances, 3 car garage and an abundance of parking. The spacious, open concept floor plan, features 9' ceilings, 7"" baseboards, hardwood flooring, and a striking white kitchen complete with quartz counters and backsplash, stainless steel appliances, and pendant lighting. Multiple walk outs to the large private deck and hot tub, enable panoramic views of the rolling landscape and mature forests. Sale Includes A Share In A Privately Held 43 Acre Wooded Park with access on Abbitt Crescent. (id:27910)
Sotheby's International Realty Canada
255 Mcdonald Boulevard
Halton Hills, Ontario
Experience excellent workmanship throughout! This bright, open-concept, newly renovated home on a family-friendly court in Acton is a true gem! Upon entering, youll be greeted by a spacious, multi-use family room and a modern white kitchen featuring ample cabinetry, a center island, and a generous seating area perfect for family meals. Adjacent to the kitchen, theres a convenient powder room and a spacious main floor laundry/mud room with access to a two-car garage. Upstairs, the home offers room for everyone with 4 well-appointed bedrooms and a stylish 4-piece bathroom. The basement boasts enlarged windows, a separate entrance, 2 additional bedrooms, a kitchen, and a separate laundry room, ideal for guests or multi-generational living. The generously sized pie-shaped lot, with no neighbours behind, is perfect for backyard entertaining. This home is within walking distance to McKenzie-Smith Bennett Elementary School, Acton District School, Acton Arena & Community Center, Acton GO station, skate park, walking trails, and all essential amenities. **** EXTRAS **** Additional updates: Driveway ('24), Shingles ('24), Plumbing - PEX/ABS ('20), Electrical - 100 amp ('20), Furnace ('18) (id:27910)
Royal LePage Meadowtowne Realty
10011 Hume Court
Halton Hills, Ontario
Embrace the ultimate retreat just minutes from Milton! This custom-built home offers resort-style living. Inside this brick beauty an open-concept design seamlessly blends elegance and functionality. A grand oak circular staircase leads to both upper and lower levels, while the chef's kitchen dazzles with high-end appliances, quartz countertops, and a spacious island. Entertain in the grand living room with vaulted ceilings, a striking fireplace, and panoramic views. Retreat upstairs to the primary suite with a stunning backyard view, spa-like ensuite, and walk-in closet. Three additional bedrooms offer ample space for guests. The lower level boasts a cozy fireplace, 2nd garage entrance, and ample storage. Enjoy gas heating, a paved driveway, a backup generator hookup, and a fire pit, all on 1.6+ acres of lush landscape with a captivating pond. Blending country living with urban convenience, this property is a true gem. Schedule a viewing today and experience its beauty first hand! (id:27910)
Royal LePage Meadowtowne Realty
392 Barber Drive
Halton Hills, Ontario
Welcome to 392 Barber Dr. This exceptional 4 + 1 bedroom, 5 bathroom home has been meticulously upgraded to offer unparalleled luxury and comfort. Finished 1 Bedroom Basement w/ Separate Entrance doubles as an in-law suite. Nestled in the heart of the charming Georgetown community, this home is a true masterpiece of design and craftsmanship boasting over 3500 Sqft of Total Living Space. As you step inside, you'll be greeted by the elegant ambiance of luxurious custom millwork and elaborate trim accentuated by tasteful pot lights throughout the home. The gourmet kitchen is a chefs delight, featuring granite countertops, gas stove, marble flooring, a spacious center island, and stainless steel appliances. The kitchen seamlessly flows into a cozy family room, warmed by a gas fireplace, and opens up to a lovely patio perfect for your evening parties. The main level boasts stunning marble and hardwood floors. Each bedroom is a sanctuary, adorned with crown molding and California shutters. The primary bedroom is a private retreat with a walk-in closet and a luxurious 5-piece ensuite. The second-primary bedroom also includes a walk-in closet and a newly renovated 4-piece ensuite w/ walk-out to balcony. The additional bedrooms are equally impressive, with large closets and windows. The fully finished basement, with a separate entrance, offers a versatile space for guests or an in-law suite, complete with a spacious bedroom. The homes exterior is equally impressive, with a pattern concrete driveway, beautifully landscaped grounds, and extensive accent lighting that enhances its curb appeal. Situated in a prime location, this home is close to top-rated schools, shopping centers, and parks, making it an ideal place for families. The vibrant Georgetown community offers a blend of small-town charm and urban convenience, with easy access to major highways and public transportation. This home is a must see! Book your showing today. (id:27910)
RE/MAX Millennium Real Estate
104 Charles Street
Halton Hills, Ontario
A welcoming home located in a quiet pocket in the Park area, walking distance to downtown shops, farmer's market and restaurants. This three bedroom, four bath home offers a spacious open concept main floor, perfect for entertaining. Main floor primary bedroom with ensuite bath and walk in closet. The second floor family room is a great place to hang out, watch movies, or as a teen area. Two excellent sized bedroom and a four piece bathroom complete the second floor. The lower level is finished with a ""many use"" room, laundry area, and a three piece bath. Walk out from the main floor den to a large deck with hot tub(as is). The landscaping is just beautiful, full of perennials and private with trees along the corner lot perimeter, serviced by a sprinkler system. The attractive detached double car garage set back from the house offers shelter for cars and toys or a great space to potter. Close to Go for easy commuting into the city! **** EXTRAS **** Updates include: Furnace 2022, tankless water heater 2023, water softener 2024, and many numerous upgrades like garden sprinkler system, leaf guard gutters. (id:27910)
Ipro Realty Ltd.
77 Barraclough Boulevard
Halton Hills, Ontario
Incredible in Meadows in the Glen! Retreat-like yard backing onto greenspace with salt water pool, hot tub, cabana, fire pit, built-in barbecue, pergola, patio & a 16 zone irrigation system. Fabulous 5 bedroom, 6 bathroom executive home with open concept floor plan featuring Great room with 20' vaulted ceiling, gourmet kitchen boasting walk-in pantry, coffee bar + breakfast bar, stainless steel appliances & stunning views. Large main floor office looking out to the mature yard plus formal dining & living room with wainscotting. The primary retreat offers a cozy fireplace, 2 walk-in closets & a beautiful 5-piece ensuite with heated floors & a jet tub. 2 additional large bedrooms w/ensuites & walk-ins plus two others bedrooms that share a large 5-piece bathroom. An entertainer's lower level with two oak staircase entrances, theatre room, gym, wetbar, rec room, storage space & walkout to the backyard oasis! Prime Glen Williams location walking distance to the pub, restaurants, trails, parks & the Credit River! Over 8000 sqft of living space with 5742sqft on main & second. Custom drapery, stone exterior, wainscotting, hardwood floors, custom closet, three-car garage... Too many features to list - see feature sheet attached. **** EXTRAS **** Generator. 200 Amp Service. Central Vacuum. Custom Front Hall Closet. Survey Available. Flexible Closing Available. (id:27910)
Royal LePage Meadowtowne Realty
16010 Steeles Avenue
Halton Hills, Ontario
Secure Truck and Trailer Parking Spaces Available Now! Move your fleet into a secure and surveilled parking facility designed for trucks and trailers. Enjoy peace of mind with round-the-clock camera surveillance, live security personnel, and 24/7 monitored access to ensure the safety of your vehicles. Features Include: Immediate availability - Spots ready for move-in Comprehensive security system with cameras covering the entire property Live security guards for additional protection 24/7 monitored entrance and exit for complete oversight Generous discounts for large fleets **** EXTRAS **** Truck and Trailer Parking: $575.00 per spot | Trailer-Only Parking: $500.00 per spot. Reserve your space today and give your valuable fleet the protection it deserves! (id:27910)
Right At Home Realty
15074 Danby Road
Halton Hills, Ontario
Welcome to luxury living at its finest! This exquisite 2-storey all brick/stone, 4+2 bedroom, 5 bathroom home offers over 3600 total square feet of living space from top to bottom! The property features a spacious double car garage, a beautifully landscaped front yard, and an interlocked stone driveway and walkway. Step inside to discover a carpet-free environment with crown moulding gracing the main and upper levels, creating a luxurious atmosphere. The spacious entranceway welcomes you into a formal dining room, perfect for hosting family dinners. The eat-in kitchen is a chef's delight, featuring quartz countertops, a large center island, maple cabinets, tile backsplash, and top-of-the-line black stainless steel appliances. Step through the patio doors, to find a serene backyard space, ideal for both entertaining, and relaxation. With plenty of room to customize, it features a cozy dining area, comfortable seating, and an outdoor fireplace, perfect for enjoying quiet evenings outdoors. Relax in the spacious family room adorned with a gas fireplace, large windows, and pot lights, while the main floor laundry and mudroom offer practicality and convenience. Upstairs, engineered hardwood flooring flows throughout all four bedrooms, including the primary suite with a large walk-in closet and a luxurious 5-piece ensuite bath. Three additional generously sized bedrooms, two full bathrooms, plus a skylight in the hallway that provides loads of natural light complete the upper level. The fully finished basement boasts a large rec room, two bedrooms, and another 3-piece bathroom, providing ample space for entertaining or accommodating guests. With proximity to schools, shopping, parks, and the Gellert Community Centre, this home offers the perfect blend of luxury and convenience. Plus, easy access to Highway 401, just minutes away for commuters. Don't miss the opportunity to make this your forever home! (id:27910)
Royal LePage Meadowtowne Realty
17 Robinson Road
Halton Hills, Ontario
Who's Looking For An Exceptionally Renovated Home In A Convenient & Family Friendly Neighbourhood? Look No Further!! Ideal Location With Great Schools, Shopping, Parklands, Trails & Much Much More. Upon Entering This Home, You'll Be Captivated By The Gorgeous 16ft Open-To-Above Family Room! 3 Large Bedrooms Upstairs! Primary Bedroom Has Ensuite, Jacuzzi Tub And Walk-In Closet! 50 Foot Pool-Sized Lot! Oversized 2 Car Garage With Interior Access! Driveway with 4 Car Parking!! Pride Of Ownership & Meticulously Cared For Inside & Out! Top Quality Hardwood Floors and Natural Stone From Turkey Throughout! Upgraded Kitchen With Granite Countertops & Backsplash, & Quality Stainless Steel Appliances. Fully Renovated Washrooms! Patio Doors Leading Out To A Professionally Landscaped Backyard. Basement Complete With An Additional Bedroom, 3-Piece Washroom, Wet Bar, and Family Room. There's Really Nothing To Do But Move In And Enjoy!! **** EXTRAS **** Fiberglass Entry Door, Interlock (2023) Commercial Paved Driveway (2023) Roof with 35 YR Shingles (2019) AC (2021), Sprinkler System Back/Front, Majority of Windows (2024), 200 amp service (id:27910)
Ipro Realty Ltd.

