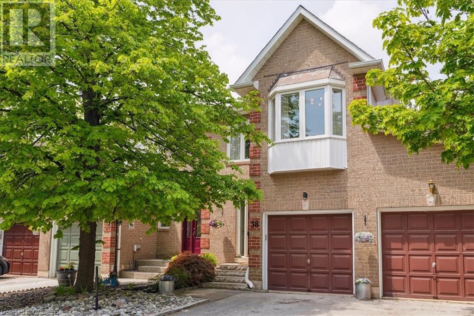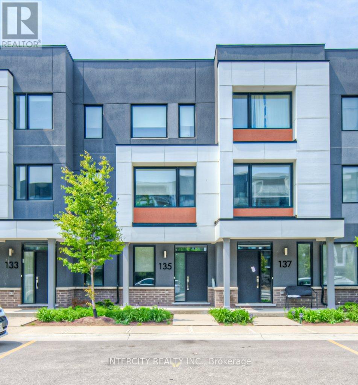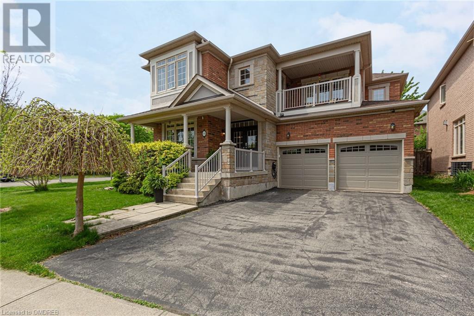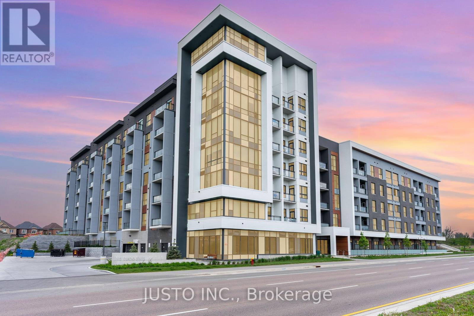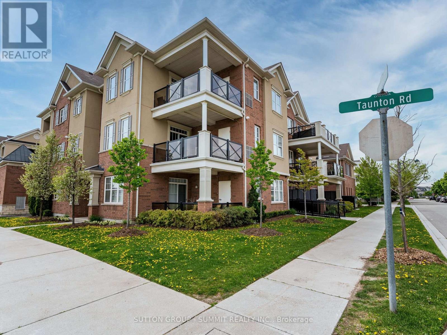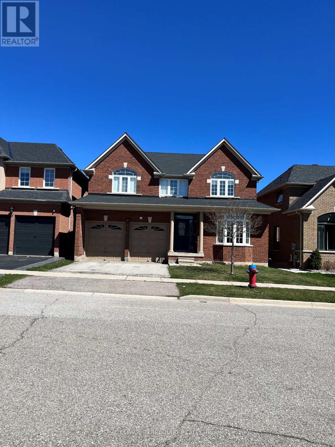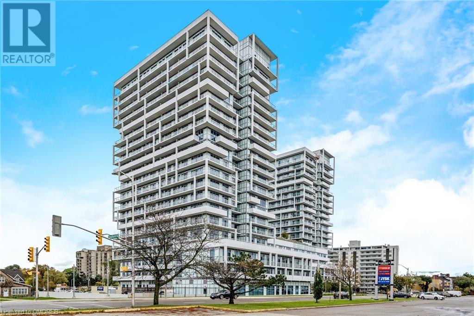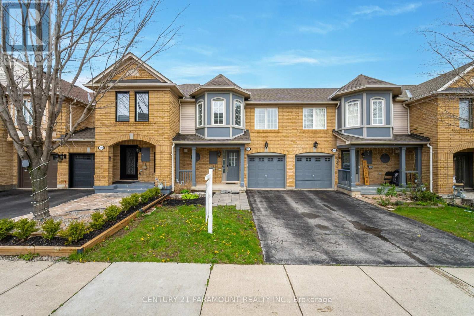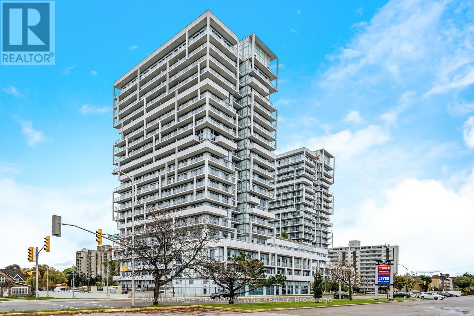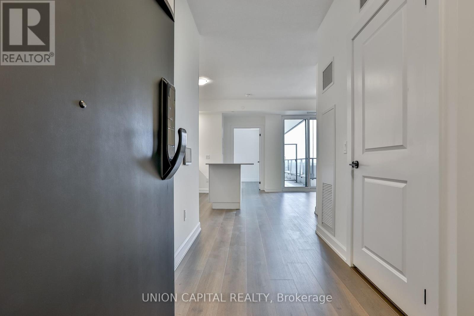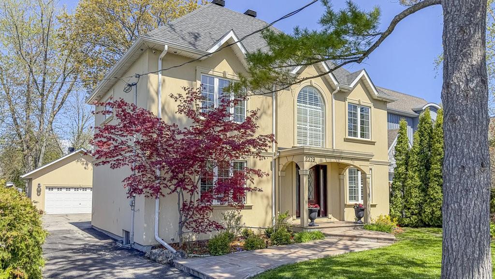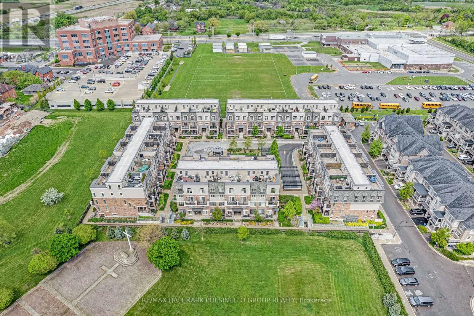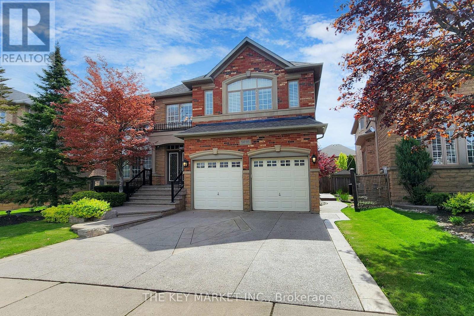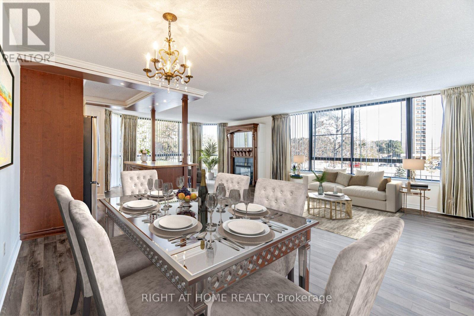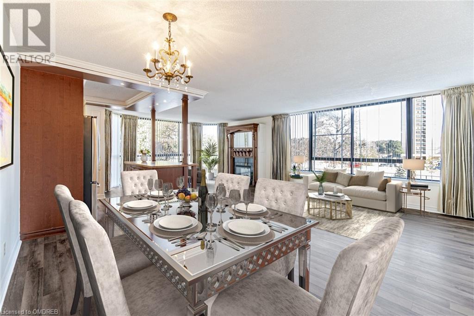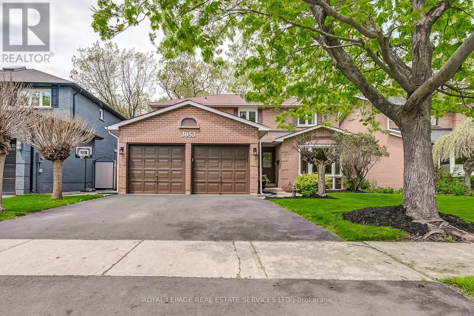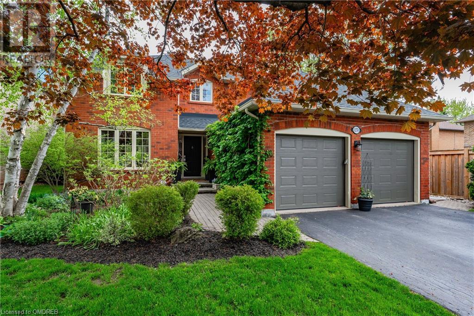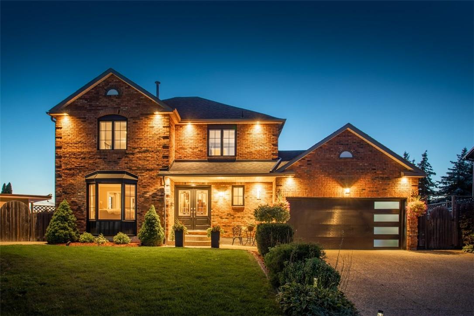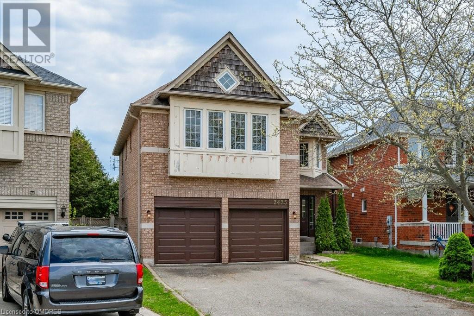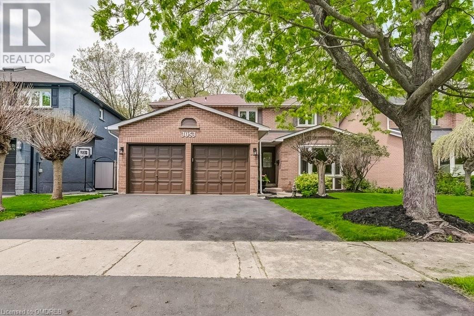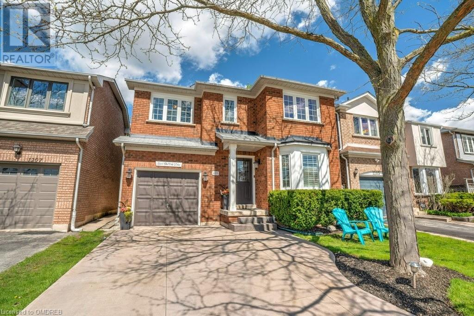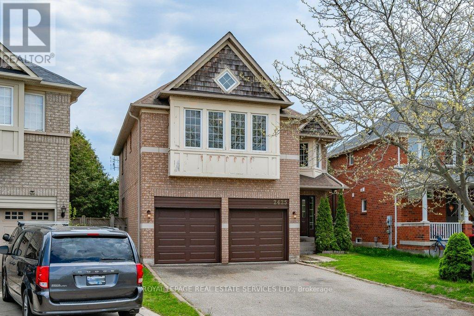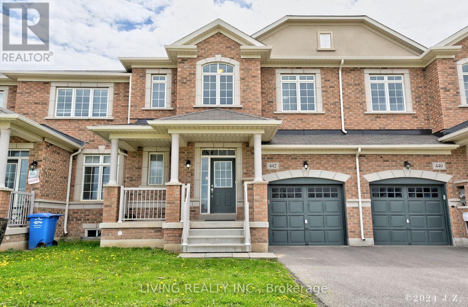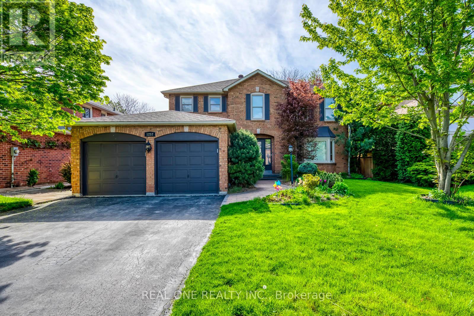1240 Westview Terrace Unit# 38
Oakville, Ontario
Nestled on a quiet treelined street in the family favoured community of West Oak Trails. Bordering on the magnificent Heritage Trails offering over 60km of trails accessible to walkers, joggers, strollers & cyclists provides a beautiful escape to natures beauty all year round! A few steps takes you to schools including both elementary (Separate and Public) and High School, fabulous park with splash pad, shopping & many other amenities. Backing onto a treed courtyard & steps to park, the fully fenced garden & patio provide a quiet, private oasis for summer relaxation. This one of a kind customized model (structural engineered drawings & permits available) boasts an elegantly appointed designer magazine worthy interior. An abundance of natural light filters throughout this residence due to oversized windows! Featuring approximately 2000 square feet of finished living space, the main level offers an open concept plan with the living/family room enhanced by a cozy fireplace. The dining room offers sliding doors to the back oasis.The renovated kitchen features stainless steel appliances & granite counters. A convenient main floor laundry, door to garage & a 2 piece bath completes this level. The second level offers 3 bedrooms with a customized primary bedroom with soaring window & high ceiling is further enhanced by a multi use area ideal as a home office, peaceful sitting area, or yoga retreat. An ensuite bathroom & ample closet space complete this space. Enjoy the benefits of having a fully finished basement with a recreation room/family room plus ample storage space. Roof 2019. Vinyl windows & exterior doors 2016. Driveway 2017. Gas BBQ hook up. ideal for an array of buyers both young & young at heart Super low condo fees of 129.78/month. (id:27910)
RE/MAX Aboutowne Realty Corp.
61 - 135 Grovewood Common
Oakville, Ontario
Not to be missed! Located in a high demand area, over 1800 Sq.Ft living space. This home features high ceilings throughout, oak staircases, a well sized office / rec room on ground. The main with an eat-in kitchen features S/S appliances, backsplash bar, granite counters, extended cabinets and pantry offering extra storage. The dining room has a walkout to an oversized deck perfect for BBQ & entertaining. A bright living room with huge windows. On the upper, primary bedroom with huge windows, 4pc ensuite and walk-in glass shower and walk-in closet. Complemented by two additional bedrooms, another 4 pc bathroom and laundry. This home comes with a spacious 2 car garage also offering ample storage space. Positioned ideally with easy access to 407/403 Oakville Go, essentials like groceries, parks, ponds, exceptional schools, modern shopping plazas and stylish dining. Just minutes from Bronte Creek Provincial park and Oakville Trafalgar Memorial Hospital, this home combines tranquility with convenience. (id:27910)
Intercity Realty Inc.
3389 Springflower Way
Oakville, Ontario
Welcome to your family's new home in the desirable Lakeshore Woods neighborhood! This spacious 4-bedroom, 3.5-bathroom residence sits proudly on an oversized corner lot, offering ample space both indoors and out. Enjoy sitting under the covered front porch. Step inside to discover a bright and welcoming main floor, featuring a formal living room and separate dining room - perfect for hosting gatherings and special occasions. The heart of the home lies in the open-concept renovated eat-in kitchen and family room, where you can unwind by the fireplace or step outside to the backyard oasis. Hardwood floors grace the main rooms and halls on both floors, complemented by a hardwood staircase that adds an elegant touch. Upstairs, you'll find four generously sized bedrooms, each boasting plenty of closet space and large windows that flood the rooms with natural light. Step out onto the balcony off the hallway to enjoy your morning coffee or soak in the tranquil surroundings. The unspoiled basement awaits your personal touch, offering endless potential for additional living space or recreational areas. Outside, the L-shaped backyard beckons with mature gardens, trees, and a deck - perfect for entertaining or simply relaxing outdoors. Plus, with convenient access to parks, trails, a dog park, shops, highways, and the scenic waterfront of Bronte, you'll have everything you need right at your doorstep. Don't miss your chance to experience the best of Lakeshore Woods living - schedule your private showing today! (id:27910)
Royal LePage Realty Plus Oakville
317 - 95 Dundas Street W
Oakville, Ontario
Welcome to This Stunning 2 Bedrooms, 2 Full Baths, 2 Years Old Upgraded Smart Condo In The Heart Of Oakville's Vibrant Community!! 884 Sqft Living Space Plus 45 Sqft Private Balcony. Shows Up like a Model Unit With Tons of Builder Upgrades Including 9 Ft Ceilings, Modern Two Tone Upgraded Kitchen w/Tall & Stacked Cabinets With Quartz Kitchen Counter Top, GE Premium S/S Appliances, Valance Lighting, Pot Lights in Kitchen & Living Areas, Spacious Primary Bedroom with W/I Closet W/Closet Organizers. Ensuite Bath Showcases Fully Tiled Shower W/Frameless Glass Enclosure. Sunlit 2nd Bedroom Boasts Upgraded Beveled Mirrored Sliders Closet. Main Bath Tub has a Frameless Glass Sliding Door. Both Bathrooms have Premium Quartz Tops, Tall Vanities & Porcelain Flooring. Electronic Wallpad, Key Less Entry, Smart Thermostat, Digital Door Lock. ***High Speed Internet Included In Maintenance Fee*** **** EXTRAS **** Lots Of Amenities Including Party Room, Social Lounge, Gym, Rooftop Terraces W/ Bbqs & Visitor Parking. Few Mins Drive To Hwy/407. Close To Mall, Banks, Transit, Hospital, Top Rated Schools And Much Much More.. (id:27910)
Justo Inc.
303 - 276 Littlewood Drive
Oakville, Ontario
Spectacular 2 Bedroom & 2 Bathroom, Urban Townhouse, Corner Unit, Bright and spacious,Open Concept, Upgraded Master closet and bathrooms, Lots of storage, Step onto the expansive covered Private terrace, that offer an unobstructed view that captivates every season, making it an idyllic retreat for relaxation and entertaining. 2 parking spots,Great Location, Excellent School District, Close To Major Highways, Go Station, Shopping, Parks, Restaurants & Much More! (id:27910)
Sutton Group - Summit Realty Inc.
2223 Blue Oak Circle
Oakville, Ontario
4 Bedroom Executive Home at Sought After Westmount. Main Floor Laundry, Direct Access from Double Car Garage. Abundance of Natura Light. Family room with Gas Fireplace. Eat-In Kitchen with Centre Island. Close to Shopping, Schools and Oakville Trafalgar Memorial Hospital. Minutes to 407 ETR and GO Station. **** EXTRAS **** Stainless Steel Appliances, Grass and Snow Removal included. Tenants Pay Own Utilities: Hydro, Heat, Gas & Water Heater. (id:27910)
Royal LePage Terrequity Realty
65 Speers Road Unit# 105
Oakville, Ontario
Welcome To This Bright & Open 1-bed Condo Located in the Prestigious Kerr Village of Oakville. This freshly painted ground floor unit has 9' ceilings and walks out to your own private patio. Floor-To-Ceiling Windows Allow for Abundant Sunlight Throughout The Entire Day! The Kitchen Comes Complete w/ Stainless Steel Appliances, A Pristine Backsplash, granite countertop & Opens To Living & Dining Room Allowing For The Perfect Space for Spending Time w/ The Family & Entertaining. The generous bedroom also has floor to ceiling windows and opens to your private patio. This Pet-Friendly Building Comes Equipped w/ 24-Hr Concierge, Guest Suites, Gym, Large Indoor Pool, Sauna, Event Space, Terrace w/ 2 BBQs, EV Chargers & Much More. This prime Oakville location offers more than just a stunning residence; it presents a lifestyle of convenience & connectivity. (id:27910)
Royal LePage Meadowtowne Realty Inc.
2159 Baronwood Drive
Oakville, Ontario
!!!Offers Anytime!!Fully Renovated Freehold Townhouse In Desirable Neighbourhood. Spacious Layout. Open Concept Main Floor , Stainless Steel Appliances, Separate Living and Dining Rooms, Generous Sized 3 Bedrooms, Hardwood Floors, Crown Mouldings, Quartz Counter Top In Bathroom, Landscaped Private Backyard, New Furnace, Fantastic location close to amenities, shopping, highways, schools, trails. Fantastic location close to amenities, shopping, highways, schools, trails and Oakville Trafalgar hospital. (id:27910)
Century 21 Paramount Realty Inc.
105 - 65 Speers Road
Oakville, Ontario
Welcome To This Bright & Open 1-bed Condo Located in the Prestigious Kerr Village of Oakville. This freshly painted ground floor unit has 9' ceilings and walks out to your own private patio. Floor-To-Ceiling Windows Allow for Abundant Sunlight Throughout The Entire Day! The Kitchen Comes Complete w/ Stainless Steel Appliances, A Pristine Backsplash, granite countertop & Opens To Living & Dining Room Allowing For The Perfect Space for Spending Time w/ The Family & Entertaining. The generous bedroom also has floor to ceiling windows and opens to your private patio. This Pet-Friendly Building Comes Equipped w/ 24-Hr Concierge, Guest Suites, Gym, Large Indoor Pool, Sauna, Event Space, Terrace w/ 2 BBQs, EV Chargers & Much More. This prime Oakville location offers more than just a stunning residence; it presents a lifestyle of convenience & connectivity. **** EXTRAS **** Minutes from Oakville GO Station, Kerr Village & Downtown Oakville, Oakville Place, Hwy 403, Lake Ontario, Shops, Schools, Doctor's Offices, Stores, Restaurants, & Much Much More. (id:27910)
Royal LePage Meadowtowne Realty
901 - 3220 William Coltson Avenue
Oakville, Ontario
Brand New, Never Lived In 1 Bed + Den. Spacious Unit & Move-In Ready! Enjoy Luxury Amenities Including an Indoor Lounge, Movement Studio, Gym, Media Room, Pet Wash, Party Room, Rooftop Terrace & More. Nearby Many Parks, Restaurants, Grocery Stores, Pharmacies and All Other Essentials. Locker and Parking Included. **** EXTRAS **** S/S Fridge, Microwave, Dishwasher & Oven. Washer & Dryer. All Electric Light Fixtures and Window Coverings. (id:27910)
Union Capital Realty
2379 Sovereign Street
Oakville, Ontario
Located in one of Oakville's most sought after locations, 2379 Sovereign St. invites you to experience luxurious living in a spacious and elegant home. This captivating residence offers a total of 3,550 square feet of generous living space, harmoniously situated on a lush 50 x 190 ft lot. This exquisite property features 4+1 bedrooms & 3.5 bathrooms, each meticulously designed to offer the utmost in relaxation and convenience. The large primary suite is a haven of tranquility, boasting a private deck, double walk-in closets, and a spa-inspired 5-pc ensuite. The main floor offers versatile living spaces, including a dedicated office – perfect for those who work from home or seek a quiet place to focus. Adjacent to the office is a cozy living room and formal dining room to host your guests. A chef's delight awaits in the well-appointed kitchen, featuring top-of-the-line stainless steel appliances, including a Wolf range, elegant granite counters, adding a touch of sophistication while offering ample workspaces for all your culinary adventures. The generous main floor family room is equipped with a gas fireplace, providing an ideal spot for unwinding during chilly evenings. Step outside and discover the expansive covered patio, complete with pot lights and a ceiling fan – the perfect setting for comfortable outdoor lounging on hot summer nights. Some interior photos have been virtually staged. (id:27910)
Realty Network
44 - 2441 Greenwich Drive
Oakville, Ontario
Welcome to this charming two-bed, two-bath nestled in the heart of Oakville's most sought-after neighbourhood. This meticulously maintained unit beats a wealth of desirable features. As you enter, you're greeted by a spacious living area flooded with natural light, creating an inviting ambiance perfect for both relaxation & entertaining. The modern kitchen is adorned with sleek stainless steel appliances. Ample cabinet space updated counters & backsplash. The prim bedroom features an ensuite bath & expansive walk-in closet. A second well-appointed bedroom ensures comfort for family members, guests & workspace. The large terrace and soak in the serene surroundings. The privately owned underground parking and locker, provide secure storage for your vehicles & belongings. Experience the best of Oakville living with access to top-rated schools & parks just a short stroll away. Immerse yourself in the lush landscapes of the private community. **** EXTRAS **** Low Maintenance Fees. (id:27910)
RE/MAX Hallmark Polsinello Group Realty
1416 Craigleith Road
Oakville, Ontario
An incredible opportunity to own a custom-designed home that is just steps to top-ranked schools, trails/parks and shopping centres. This upgraded and immaculately maintained brick home boasts premium & quality features throughout on an impressive wide pie-shaped lot (61.6' at back). The exterior is beautifully finished with professional landscaping & patterned concrete with aggregated stone double driveway, front porch, side pathway and backyard patio. The stoned front, extra tall garage door and custom windows add a touch of elegance & overall curb appeal. As you enter through the double front door, the bright interior welcomes you with 18' high ceiling, grand celestial windows & centre hallway plan with free flowing layout. The sunken family room with 10' ceiling, crown moldings, awe-inspiring coved dining room, California shutters, pot lights & oversized family room with 9' ceiling bring sophistication for entertaining. The kitchen is a chef's dream with upgraded tall cabinetries, pantry, u/c lighting, built-in stainless steel appliances (cooktop, double ovens, wood-paneled range hood fan), granite counter, central island with pendant lights and large window and breakfast area O/L the backyard. The contemporary oak staircase leads to the 2nd floor open space with large den area. The primary bdrm has everything you could ask for- a double door entry, three double windows, large walk-in closet with an additional utility closet, separated sitting area with circular windows that leads to the spacious 5pc ensuite (two separate vanities, glass shower, soaker tub and a separate toilet room). The other 3 bdrms comes with large closets, a jack-and-jill bathroom with skylight and a semi-ensuite bathroom (double sink/glass shower). Open and private wide backyard with mature trees. Extra large, deep and high garage with 8' tall garage doors, 29' deep on one side and 10.5' ceiling height. Basement with large above-ground windows, open layout, 5th bedroom and storage rms. **** EXTRAS **** Alarms on all floors. Hardwired security camera system. Sprinkler system. Kitchen cabinet organizers. Newer roof/doors/furnace/AC. 5mins walk to Joshua Creek PS. Mins to parks/trails, rec. centre, library, restaurants & shopping centre. (id:27910)
The Key Market Inc.
208 - 1230 Marlborough Court
Oakville, Ontario
Move-in ready Empress model featuring 1269 sq ft of spacious condo living w/ a premium parking spot, steps to the entrance. Plenty of interior room to spread out, and no need to worry if your furniture will fit. Quiet cul-de-sac, this location is perfect for an investor, young family, college student or downsizer. Walk to McCraney Valley trails, highly rated schools, transit, Sheridan College, Oakville Place Shopping Mall, medical services & restaurants. Recently professionally painted & cleaned. Open-concept principal rooms w/great flow & energy. Large kitchen w/centre island & storage. Primary bdrm can fit a full furniture suite w/wall-to-wall windows, a 4-piece ensuite, & walk-thru closet. 2nd bdrm doubles as a den or office. Common spaces(lobby, elevators, hallways) have been recently updated. Other amenities include the Trafalgar Room, gym, & library. SOVEREIGN I is a dog-friendly building. Status Cert. will be made available. Offers presented May 21 @ 7pm **** EXTRAS **** 1 parking, 1 storage locker, High-speed internet, cable & water are included in the monthly fees. Additional parking spaces can be rented from property management. Small dogs (up to 20 lbs) are allowed. Heat pump 2012. (id:27910)
Right At Home Realty
1230 Marlborough Court Unit# 208
Oakville, Ontario
MOVE IN READY! Walkable Oakville location. This is your chance to enter the desirable Oakville market offering highly ranked public and catholic schools, trails, transit, access to highways and quality of life. The renovated corner unit has 1269 sq ft of condo living, including a key premium parking spot and only steps to the elevators. Plenty of room to spread out, and no need to worry if your furniture will fit. The interior has been professionally painted and cleaned. The carpet-free open-concept floor plan offers principal rooms with great flow & energy. Combined living room, dining room and dinette enjoy a cozy electric fireplace, custom mantel, and tonnes of windows maximizing natural light. The entertainer’s kitchen has been renovated & features a centre island, loads of storage, and stainless appliances and overlooks the living & dining rooms. The primary suite measures approximately 230 sq. ft. and can fit a full furniture set with features like wall-to-wall windows, an updated four-piece ensuite, a vanity area and a large walk-in closet. The second bedroom is accessed from both the hall and living room and can function as a den or office, depending on your needs. The 3-piece main bathroom has been updated. One storage locker & parking spot, High-speed internet, cable & water are included in the monthly fees. Additional parking spaces can be rented from property management if needed. Situated in a quiet cul-de-sac location, perfect for a young family, investor, college student or downsizer. Walk to trails, highly rated schools, transit, Sheridan College, Oakville Place Shopping Mall, medical services and restaurants. The Sovereign is an extremely well-managed, dog-friendly building and the common spaces (lobby, elevators, hallways) have been recently updated. Amenities include the Trafalgar Room, a gathering spot, gym & library. (id:27910)
Right At Home Realty
3053 Swansea Drive
Oakville, Ontario
Welcome to 3053 Swansea Drive backing onto a fabulous, mature treed ravine in Beautiful Bronte of SouthWest Oakville. A wonderful 4 Bedroom 3.1 Bathroom family home. The covered Front Porch leads in to a spacious Foyer. You will immediately notice the impressive, open curved staircase which extends from the second floor right down to the basement. The Living Room and Dining Room are to your right and further down the Hall is the Large remodelled Eat-in Kitchen with quartz counters and sliding glass door to the multi level deck overlooking the quiet ravine. The cosy main floor Family Room is beside the Kitchen and features a woodburning Fireplace. The Laundry Room with sink and door to Garage is located on the main level. On the second floor you will find 4 roomy Bedrooms, the Primary Bedroom with walk-in closet and 4 piece Ensuite. The Lower Level is suitable for an In-Law suite with a 4 piece Bathroom, Bedroom, Recreation Room with Gas Fireplace and a Games Room/Office or sixth Bedroom. Take a stroll to the Lake and Bronte Village/Harbour along the meandering Trail, enjoy the Beach, Marina, numerous Cafes, Historic Sovereign House and delightful Shops (id:27910)
Royal LePage Real Estate Services Ltd.
1274 Fairmeadow Trail
Oakville, Ontario
Welcome to 1274 Fairmeadow Trail, an exquisite Arthur Blakley built 4-bedroom, 2.5-bathroom family home nestled in the heart of the coveted Glen Abbey. Situated on a private 50 x 119 ft lot, including mature trees, meticulously manicured gardens, and ample space for outdoor gatherings on the interlock patio. Step inside to discover a thoughtfully designed main floor with no wasted space! A beautifully appointed living room provides a quiet space to get away and seamlessly connects to the dining room through french doors. The cozy family room with a wood-burning fireplace is a perfect stop for relaxing with family. A sliding glass door allows for natural light and access to the backyard. The bright and airy eat-in kitchen, adorned with quartz countertops is well-appointed, flooded with natural light and overlooks the lush gardens. One can conveniently access the patio from the kitchen too. Convenience meets functionality with main floor laundry room (with large storage closet) and side access, an updated 2-piece powder room and inside access to the double car garage complete this floor. Ascend to the second floor, where tranquility awaits in the four generously sized bedrooms, including the bright primary suite boasting dual walk-in closets and a spa-like 4-piece ensuite. The large unfinished basement allows you to add your own updates to the home and grow into the space. Ideally situated in Oakville’s top-ranked school district this home is minutes from highway access and the Bronte GO station. An extensive trail system, parks, well well-equipped Rec Center, Library, as well as grocery stores, and an array of dining options make this Glen Abbey home the perfect package. (id:27910)
Royal LePage Real Estate Services Ltd.
512 Valhalla Court
Oakville, Ontario
Nestled in an exclusive neighborhood on a tranquil cul-de-sac just moments from the lake and Bronte Harbour, this custom-built residence epitomizes luxury and convenience. Spanning over 3200 square feet of total living space, this turnkey home boasts numerous upgrades, including new windows (2022), an oversized sliding door (2022), and a pool heater (2024), allowing you to move in and enjoy immediately (please refer to the feature sheet). Step into a sun-drenched solarium with a pool table and built-in speakers, offering panoramic views of the stunning backyard sanctuary. Outside, unwind in the saltwater pool adorned with a custom stone waterfall and shaded seating areas covered by custom electric awnings (2021). The meticulously landscaped yard, effortlessly maintained via app-controlled irrigation, adds to the allure. Indoors, the gourmet kitchen is a culinary haven boasting a dual island peninsula, exquisite waterfall countertops (2022) and top-of-the-line appliances. The main level offers a versatile formal living area or home office, complemented by a recently renovated powder room (2024). Upstairs, the primary suite invites serenity with a walk-in closet and a spa-inspired ensuite renovated in 2022. Two additional bedrooms with ample storage and a fully remodeled bathroom (2022) complete the second floor. The lower level is an entertainer's dream, featuring a spacious bedroom, gym, and secluded office space. (id:27910)
RE/MAX Escarpment Realty Inc.
2425 Nichols Drive
Oakville, Ontario
Introducing an exceptional find: a rare five bedroom executive home nestled in the established community of Wedgewood Creek! This family-friendly neighbourhood boasts proximity to parks, trails, pond, shopping centres, Iroquois Ridge Community Centre, and top-rated schools. Thoughtfully designed with family life in mind, the main level features a harmonious blend of spaces, including a combination living/dining area, a convenient home office, and a family room warmed by a cozy gas fireplace, seamlessly connected to the eat-in kitchen. The kitchen is equipped with granite countertops, stainless steel appliances, an island, dining area, and a French door walk-out to the back yard. Upstairs, discover the spacious primary bedroom retreat with a walk-in closet, second closet, and a luxurious five-piece ensuite featuring double sinks and a soaker bathtub. Three additional bedrooms, plus a versatile fifth bedroom with a vaulted ceiling and four-piece ensuite, perfect for a second primary bedroom or guest quarters, along with laundry facilities and another four-piece bathroom, complete the upper level. The interior has been freshly painted and updates include new garage doors (2024), door handles (2024), furnace (2021), and roof (2013). Scheduled grass treatment with seed and fertilizer will further enhance the back yard. With hardwood flooring throughout the main and upper levels, this residence offers a carpet-free environment. Parking is plentiful with room for six cars, including two in the garage and four on the driveway. Enjoy effortless commuting with easy access to highways. (id:27910)
Royal LePage Real Estate Services Ltd.
3053 Swansea Drive
Oakville, Ontario
Welcome to 3053 Swansea Drive backing onto a fabulous, mature treed ravine in Beautiful Bronte of SouthWest Oakville. A wonderful 4 Bedroom 3.1 Bathroom family home. The covered Front Porch leads in to a spacious Foyer. You will immediately notice the impressive, open curved staircase which extends from the second floor right down to the basement. The Living Room and Dining Room are to your right and further down the Hall is the Large remodelled Eat-in Kitchen with quartz counters and sliding glass door to the multi level deck overlooking the quiet ravine. The cosy main floor Family Room is beside the Kitchen and features a woodburning Fireplace. The Laundry Room with sink and door to Garage is located on the main level. On the second floor you will find 4 roomy Bedrooms, the Primary Bedroom with walk-in closet and 4 piece Ensuite. The Lower Level is suitable for an In-Law suite with a 4 piece Bathroom, Bedroom, Recreation Room with Gas Fireplace and a Games Room/Office or sixth Bedroom. Take a stroll to the Lake and Bronte Village/Harbour along the meandering Trail, enjoy the Beach, Marina, numerous Cafes, Historic Sovereign House and delightful Shops (id:27910)
Royal LePage Real Estate Services Ltd.
1205 Old Oak Drive
Oakville, Ontario
Welcome to 1205 Old Oak Drive. Located on a family-friendly and quiet street in the West Oak Trails neighbourhood. Walking distance to elementary and secondary schools, parks and trails. Close to Oakville Hospital, Glen Abbey Recreation Centre & Library, restaurants & shopping. Beautifully maintained and updated throughout with hardwood floors, berber broadloom, accent wall and fireplace surround in the living room, updated light fixtures, updated bathrooms and more. This home has a great layout with 4 bedrooms upstairs, including the primary with walk-in closet and 4pc ensuite bath. The basement awaits your design ideas with wiring for electrical already done and a rough-in for bathroom. The backyard retreat has a cedar wood deck, gazebo and a Beachcomber hot tub for perfect relaxation, with mature trees providing privacy and shade. Other features and updates include security system, double wide concrete driveway, new baseboards & trim on main floor, reverse osmosis water purification system, new windows in 2011 (except for small basement windows), furnace and A/C 2011, HWT 2013 (rental), shingles 2008. Truly a gorgeous turn-key home - nothing to do but move in! (id:27910)
Royal LePage Real Estate Services Ltd.
2425 Nichols Drive
Oakville, Ontario
Introducing an exceptional find: a rare five bedroom executive home nestled in the established community of Wedgewood Creek! This family-friendly neighbourhood boasts proximity to parks, trails, pond, shopping centres, Iroquois Ridge Community Centre, and top-rated schools. Thoughtfully designed with family life in mind, the main level features a harmonious blend of spaces, including a combination living/dining area, a convenient home office, and a family room warmed by a cozy gas fireplace, seamlessly connected to the eat-in kitchen. The kitchen is equipped with granite countertops, stainless steel appliances, an island, dining area, and a French door walk-out to the back yard. Upstairs, discover the spacious primary bedroom retreat with a walk-in closet, second closet, and a luxurious five-piece ensuite featuring double sinks and a soaker bathtub. Three additional bedrooms, plus a versatile fifth bedroom with a vaulted ceiling and four-piece ensuite, perfect for a second primary bedroom or guest quarters, along with laundry facilities and another four-piece bathroom, complete the upper level. The interior has been freshly painted and updates include new garage doors (2024), door handles (2024), furnace (2021), and roof (2013). Scheduled grass treatment with seed and fertilizer will further enhance the back yard. With hardwood flooring throughout the main and upper levels, this residence offers a carpet-free environment. Parking is plentiful with room for six cars, including two in the garage and four on the driveway. Enjoy effortless commuting with easy access to highways. (id:27910)
Royal LePage Real Estate Services Ltd.
442 Wheat Boom Drive
Oakville, Ontario
Stunning one of a kind 3 bed room townhouse with 3 wash room, 24.5' freehold townhome!single garage with direct access to backyard! Huge porch facing to the park which is perfect for beautiful sunset!20 feet ceiling at foyer, clean & bright! Open concept great room & dining room. No neighbours in the front,just William Rose park! Prime bed room with 4 pc ensuite & walk-in closet. Overlooks south from prime bed room and 2nd Bedroom, Clear park view from 3rd bedroom! Moments away from grocery stores, shopping centres, restaurants, parks, schools and more! **** EXTRAS **** PLAN 20R20814 SUBJECT TO AN EASEMENT FOR ENTRY AS IN HR1432774 TOGETHER WITH AN EASEMENT OVER PART BLOCK 365, PLAN 20M1183, PART 22, PLAN 20R20814 AS IN HR1532868 SUBJECT TO AN EASEMENT FOR ENTRY AS IN HR1549338 TOWN OF OAKVILLE (id:27910)
Living Realty Inc.
1257 Windrush Drive
Oakville, Ontario
5 Elite Picks! Here Are 5 Reasons To Make This Home Your Own: 1. Lovely Family-Sized Kitchen Boasting Travertine Floor, Quartz Countertops, Stainless Steel Appliances & Bright Breakfast Area with Bay Window, Skylight AND Garden Door W/O to Deck. 2. Generous Principal Rooms Including Spacious F/R with F/P & Skylight Plus D/R Overlooking the Backyard & Formal L/R with Bay Window! 4. 4 Good-Sized Bedrooms on 2nd Level, with Spacious Primary Bedroom Suite Boasting W/I Closet (with B/I Shelving) & Stunning 5pc Ensuite with Stone Feature Walls, Double Vanity, Freestanding Soaker Tub & Huge Glass-Enclosed Shower! 4. Great Space in the Fully Finished Basement Featuring Home Theatre Room, Office, Rec Room & 5th Bedroom (No Closet). 5. Beautiful, Fully-Fenced, Private Backyard Oasis with Mature Trees, Composite Deck ('22) & In-Ground Salt Water Pool! All This & More... 2pc Powder Room & Large Laundry Room with Side Door W/O Complete the Main Level. Fabulous 4pc Main Bath with His & Hers Vanities & Large Shower with Tile-Surround & Glass Door Entry. Nearly 3,000 Sq.Ft. Plus Finished Basement! Hickory Hdwd Flooring & Crown Moulding Thru Main & 2nd Levels. Pool Pump '19, Shingles '18 **** EXTRAS **** Wonderfully Located in Mature Neighbourhood in Prestigious Glen Abbey Community within Walking Distance to Schools, Windrush Park, McCraney Creek Trails, Glen Abbey Rec Centre, Shopping, Amenities & More... Plus Quick Hwy Access! (id:27910)
Real One Realty Inc.

