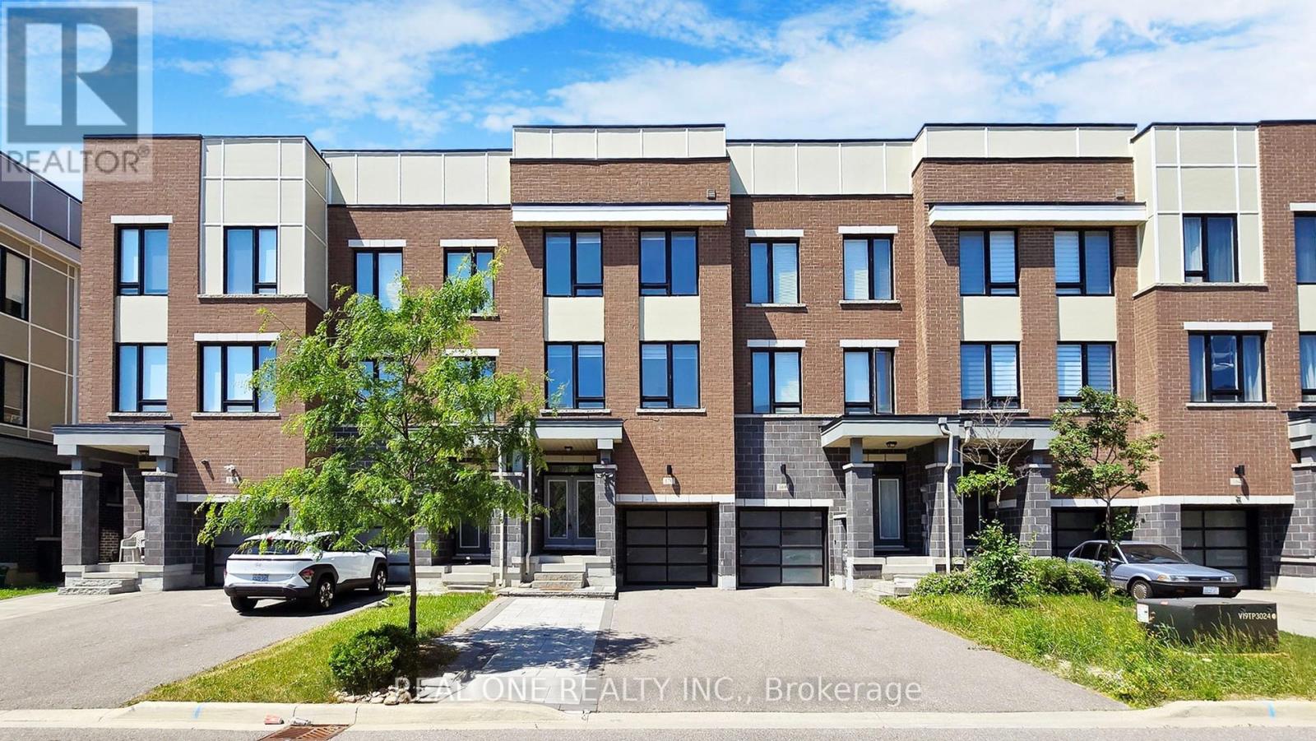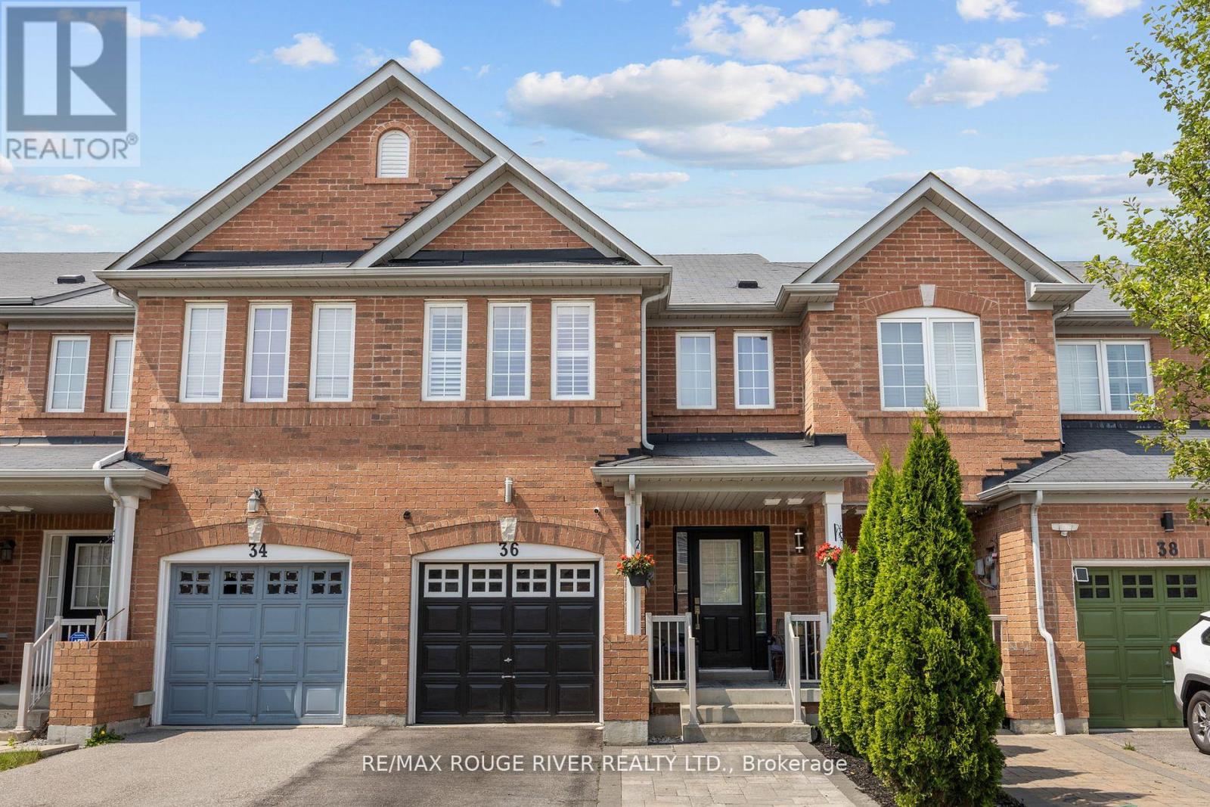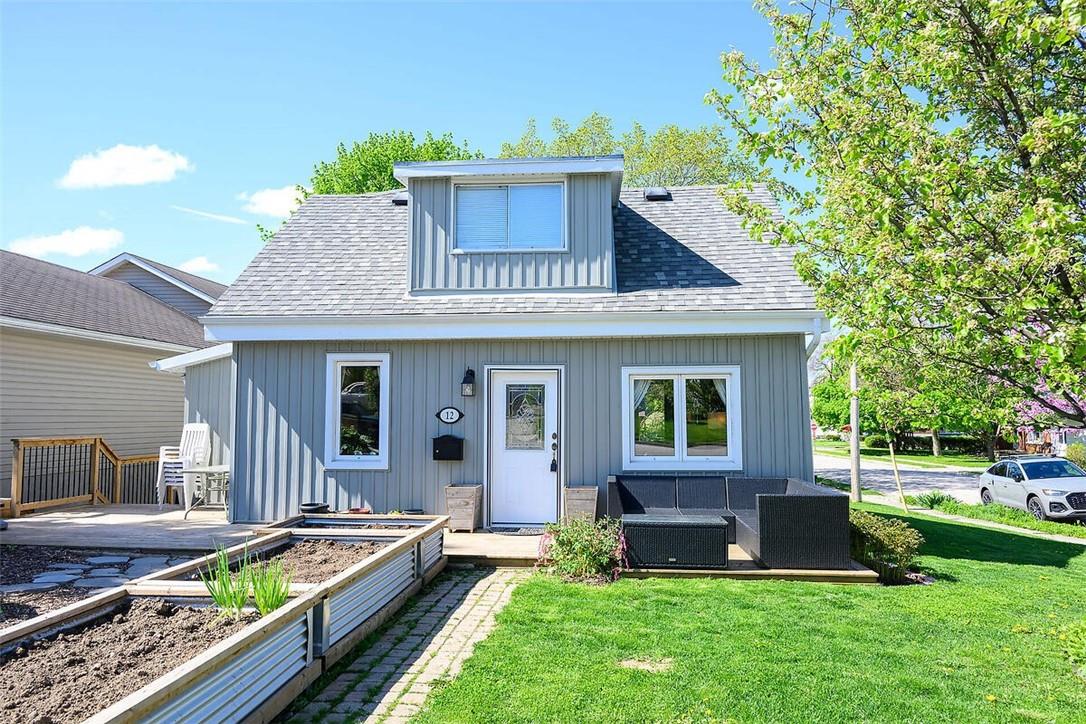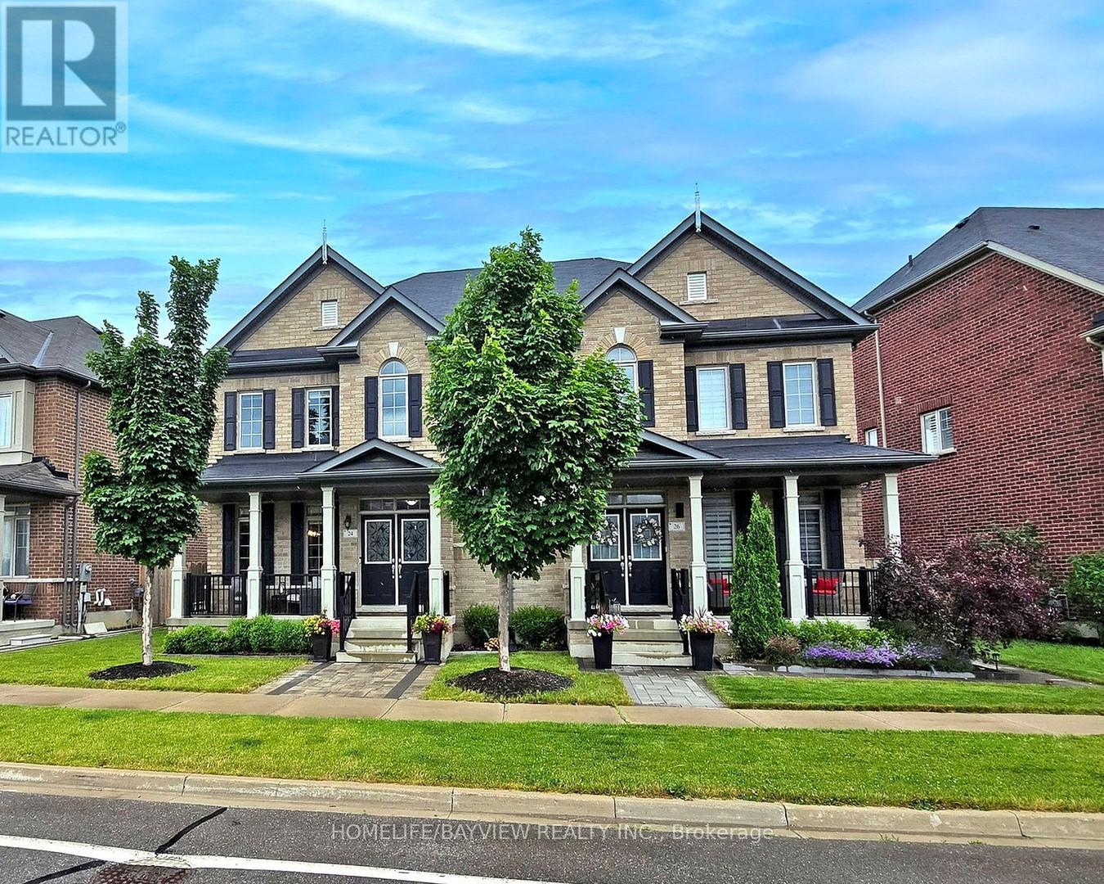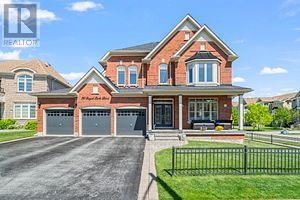56 Irwin Drive
Barrie, Ontario
Welcome to 56 Irwin Dr! Ideally nestled in North Barrie. This exquisite 3+2 bedroom residence is perfect for that growing family with room for everyone. Step inside and be greeted by the heart of the home: the stunning, updated kitchen. Boasting modern appliances, sleek white cabinetry, and luxurious countertops, and modern finishes. Whether you're hosting a dinner party or simply enjoying a quiet meal, the open- concept layout ensures seamless flow between the kitchen and dining area. The fully finished basement adds additional living space and a walkout to your fully fenced backyard overlooking green space. Separate entrance to the garage, main floor laundry and an ensuite bathroom, this home checks off all the boxes! Natural sunlight floods each room of the house with updated (2017) windows. Close to schools, parks, shopping and public transit, this is an ideal location. This is a family home you won't want to miss! (id:27910)
RE/MAX Hallmark Chay Realty
170 Salterton Circle
Vaughan, Ontario
Luxurious Freehold Townhouse In The Best Location In Maple. Great Layout, 1968 Sqf Above Ground, $$$ Upgrades: 9-10 Ft Ceilings On All 3 Flrs And All 3 Bedrms. The Office Can Be A 4th Bedrm. Modern Concept Kitchen W/S/S Appliances, Granite Counters, Breakfast Bar. Pre-Engineered Hardwood Flrs Throu-out, Third-Flr Laundry, New Painting, Oversized Master Rm W/4 Pcs Bath/Glass Shower W/Upgraded Tile And W/I Closet. 2nd Bedrm W/4 Pcs Bath. Upgraded Staircase And Railings. No Sidewalk, Extended Interlocked Driveway Can Park 3 Cars. Walking Distance To Go Station, Close To Hwy 400, Wonderland, Hospital, Parks, Schools, Walmart, Rona, Restaurants, City Hall, Library, Maple Community Center. **** EXTRAS **** S/S Fridge, Stove, B/I Dishwasher, Hood Fan, Washer/Dryer, Upgraded Light Fixtures, Customized Window Coverings, Built-In Electric Fireplace, Gdo W/Remote. (id:27910)
Real One Realty Inc.
36 Michaelman Road
Ajax, Ontario
Welcome to the spacious townhome of your dreams - designed for modern living blended with style, functionality, and luxury upgrades - located in the tranquil hamlet of South East Ajax. The expansive main floor bathes in natural light and features soaring 9-foot ceilings, gleaming hardwood floors, California Shutters and a massive window. The open-concept design seamlessly integrates the kitchen with the family and living room, creating an inviting space for gatherings and entertaining. The stylish eat-in kitchen is where contemporary design meets functionality, outfitted with high-end stainless steel appliances, modern two tone cabinetry, expansive quartz countertops and an under-mounted double bowl sink. The 2nd floor where you'll find 3 spacious bedrooms each offering comfort and privacy as well as a huge and versatile den which is currently being used as 4th bedroom. The primary bedroom features a huge walk closet with an updated ensuite bathroom. Heading down to the tastefully finished basement you'll find a massive open concept living space with ample room for games, entertaining or an at-home gym and a convenient 3 piece washroom perfect for guests. The backyard space comes complete with a modern deck and high end gazebo with easy access from the combined kitchen and breakfast area. This home features over 2000 square feet of living space, centrally located and is the perfect home for a growing family. **** EXTRAS **** Kitchen (2022) Interlocking (2020) California Shutter (2018) Broadloom (2024) Bathrooms (2022) Fridge (2020) Microwave (2022) Deck (2013) (id:27910)
RE/MAX Rouge River Realty Ltd.
54 Woodville Avenue
Toronto, Ontario
Step Up and Into Refined Contemporary Living at 54 Woodville Avenue, a Stunningly Custom 4 Bedroom Home That's Far From Ordinary. This Prime East York Residence Offers Luxurious Finishes Accenting Traditional Charm, From The Gas Fireplace to the Sleek Limestone Tile Work, Extensive Pot Lights Throughout to the Dramatic Exterior Stone Work, a Discerning Eye Will No Doubt Appreciate the Care and Expertise Throughout the Home. Four Spacious Bedrooms and Four Bathrooms With Integrated In-Floor Heating, Across Three Floors Complimented by Natural Light Flowing Throughout. Lower Level Laundry and a Luxurious Primary Ensuite Ensure Ease of Living, While the Gorgeous Chef's Kitchen with Soaring Cabinetry Set the Stage for Elegant Entertaining, Whether Hosting Dinner for Guests in the Dining Room, or Seamlessly Flowing to the Backyard With Two Separate Seating Areas to Enjoy Your Private Oasis. Feature Sheet Attached With All This Homes' Personal Touches and Features. Open House Sat/Sun. **** EXTRAS **** Mins From Specialty Shops, Parks, Schools & Don Valley Trails. H/Way Access & TTC Convenience. Note Private Drive W/ Detached Garage. Ample Parking for your Vehicles and Toys. Oversized Lot With Side Door Entrance For Potential Nanny Suite. (id:27910)
Keller Williams Advantage Realty
15 Best Court
Oro-Medonte, Ontario
Beautiful Custom Executive Bungalow. Almost 1 Acre Surrounded by Nature on quiet cul-de-sac. Loads of upgrades. Spacious 4Br/2.5 Ba, 2,376Ft Carpet-Free Home. Bright, Airy Design. Soaring Vaulted Ceiling, custom fireplace adds warmth and elegance. Open concept layout perfect to entertain. Chefs kitchen with quartz counters, huge island, W/I Pantry. Sensational primary Br enjoys spa-like ensuite, huge W/I closet + Walk-Out to deck. Separate entrance to basement from garage. New composite deck. Newly paved driveway. Bell Fibe Hi-Speed internet. Plug-in for electric vehicle. 1 Hr to Pearson Airport. (id:27910)
RE/MAX Crosstown Realty Inc. Brokerage
213 Preston Hill Road
Quinte West, Ontario
Welcome to 213 Preston Hill Road, a stunning raised bungalow nestled in the charming community of Quinte West. This beautiful property perfectly blends comfort, style, and convenience, making it an ideal home for families seeking a spacious and inviting living space. Situated on a generous one acre lot, this home features an attractive brick front with vinyl siding and an attached one-car garage. Upon entering, you are greeted by an airy foyer that leads into a spacious living room adorned with large windows, flooding the space with natural light. The adjoining dining room is perfect for family meals and gatherings, seamlessly connected to a well-appointed kitchen equipped with modern appliances, ample cabinetry, and a functional layout catering to culinary enthusiasts. The main floor continues to impress with a tranquil primary bedroom and two additional bedrooms, providing ample space for family members or guests. A stylish 4-piece bathroom services this level, ensuring convenience for all. The lower level of the home is a versatile haven, featuring a large recreation room perfect for entertaining or relaxation. A cozy wood stove adds warmth and charm, making it an ideal retreat during colder months. A dedicated office space offers an excellent work-from-home setup or can be used as an additional bedroom to suit your needs. This level also includes a 3-piece bathroom and a utility room with direct access to the garage for added convenience. Outside, you'll find a charming back deck leading to a spacious backyard with an above-ground pool, perfect for summer relaxation and entertainment. The large lot provides ample outdoor space for gardening, recreation, or simply enjoying the beauty of nature. Embrace the comfort and elegance of this exquisite property and start creating beautiful memories in your new home today. Don't miss the opportunity to make 213 Preston Hill Road your new home! (id:27910)
Exp Realty
709 Crawford Street
Toronto, Ontario
Location, Location, Great Opportunity To Own A Piece Of Real Estate In This Sought-After Neighborhood. Renovate Or Update To Your Liking, Detached 3 Bedroom, 2 Bathrooms With Laneway Garage. Walk To Bloor Street, Christie & Ossington Subway, Minutes To Christie Pits, New St Raymonds School And Amazing Montrose Public School. The Garage Is One And Half. **** EXTRAS **** House is being sold in as is condition. Executors GIUSEPPE CARRETTO, ROBERTO CARRETTO & FRANCESCA CHINE (id:27910)
Sutton Group-Associates Realty Inc.
56 Irwin Drive
Barrie, Ontario
Welcome to 56 Irwin Dr! Ideally nestled in North Barrie. This exquisite 3+2 bedroom residence is perfect for that growing family with room for everyone. Step inside and be greeted by the heart of the home: the stunning, updated kitchen. Boasting modern appliances, sleek white cabinetry, and luxurious countertops, and modern finishes. Whether you're hosting a dinner party or simply enjoying a quiet meal, the open- concept layout ensures seamless flow between the kitchen and dining area. The fully finished basement adds additional living space and a walkout to your fully fenced backyard overlooking green space. Separate entrance to the garage, main floor laundry and an ensuite bathroom, this home checks off all the boxes! Natural sunlight floods each room of the house with updated (2017) windows. Close to schools, parks, shopping and public transit, this is an ideal location. This is a family home you won't want to miss! (id:27910)
RE/MAX Hallmark Chay Realty Brokerage
12 Broadview Avenue
Cambridge, Ontario
Fabulous starter home on corner Lot in North Galt. Located close to schools, parks, shopping, and Shade's Mill, with easy access to Highway 401. Major renovation with second storey addition was completed in the past 6 years. Updates include new roof; insulation on the entire exterior of house & roof; new vinyl siding on entire house; new wrap-around deck connecting front of house seating area to side entrance; a "Cultec" underground storm water management system in rear yard that provides drainage for entire roof. The front yard offers custom built raised gardens to grow vegetables as well as an ornamental pear tree, redbud and magnolia. The 2nd storey addition, w/ 4 skylights, can be used as a master suite or famrm. The mudrm offers some great built-in cabinets for Storage. The main floor primary bedrm offers plenty of space for a home office, as well as an ensuite bathrm. The Basement has a separate entrance, as well as a 4th bedrm and small bathrm. There is plenty of storage. The home is heated with high efficiency natural gas furnace, as well as a heating/cooling heat pump and smart thermostat. Energy Certification Report available. This home is larger than most of the homes in the neighbourhood due to the addition on the back. OPENHOUSE JUNE 29TH & JULY 1ST 2-4PM (id:27910)
Sutton Group - Summit Realty Inc.
54 Franklin Street
Brantford, Ontario
Welcome to 54 Franklin Street, in the heart of desirable Henderson Survey. Solid brick home situated on a generous 64' x 132' corner lot with over 1600 sq. ft. finished living space. Offering 3 bedrooms and 2 baths. California Shutters throughout. Original hardwood flooring on main level, laminate flooring on upper level. Fully Fenced pool sized lot, partial concrete patio for outdoor entertaining. Oversized, detached garage with concrete block construction. This extra long garage measures 14' x 25' with Hydro. Maintenance fee exterior featuring an exposed Concrete driveway and walkway, with stamped concrete porch. Windows all double hung, new Garden Patio door installed in 2023 for easy access to backyard. Very spacious upper level is a newly renovated, open concept Loft which can easily accommodate a Primary Bedroom (with walk-in Closet), cozy sitting area and Office. All appliances Included. This is a great family home in a high demand neighborhood - with schools, hospital & Hwy 403 all minutes away. (id:27910)
RE/MAX Twin City Realty Inc.
767 Lucerne Avenue
Waterloo, Ontario
Welcome to this stunning, Energy Star-rated home in the desirable, family-friendly Clair Hills neighborhood. This Terra View-built beauty on a premium lot offers privacy with no rear neighbors and adjacency to a parkette and trails. Inside, enjoy 9-foot ceilings on the main floor and master bedroom, and new large plank flooring throughout. The dinette/kitchen area boasts panoramic views. The versatile family room, accessible by a separate staircase, can easily convert to a fourth bedroom. The kitchen features granite countertops ,an eye-catching backsplash. Adjacent is a large mudroom for extra storage. Upstairs, find three spacious bedrooms, including a master suite with a4-piece ensuite. Stunning finished basement with bedroom. Abundant south and west-facing windows fill the home with natural light. A double-wide driveway enhances curb appeal, a large backyard deck is perfect for entertaining. Don't miss out on this extraordinary home combining elegance, functionality and Prime Location. **** EXTRAS **** Gas Fireplace(2020), Wood Staircase(2020), Deck(2020) Basement(2020),Flooring(2020) (id:27910)
Ipro Realty Ltd.
431 Pomona Avenue
Burlington, Ontario
Welcome to 431 Pomona Avenue, a timeless gem nestled in the highly sought-after Roseland neighborhood. This sophisticated traditional center hall colonial home is loaded with curb appeal with its meticulous gardens and grand entryway. Situated on a mature pool-sized lot, this property is a rare find. Its highly desirable Roseland location allows easy access to downtown shops and restaurants, allowing for a lifestyle of convenience while also situated on a family friendly street. Just a short walk to Tuck School, this classic home has some surprises inside, including a large addition that was added to expand the living space in the rear of the home, adding quality space that totals nearly 2900 sq. ft. Once inside, you are greeted by generous principal rooms that flow from the classic living and dining room into the kitchen addition with skylight and breakfast room and then into a family room for casual gatherings. Finally, you will be charmed by the bookshelf wealth found in the classic front study. The owners have added a 3 pc. bath with shower with easy access to the backyard for future pool access on the main floor. The second floor of this 4 bedroom home begins with a huge primary bedroom suite, with a 5 pc. washroom, and 3 large closets and was created as a part of the addition. In addition to the original 3 bedrooms, an updated full washroom with glass shower and bright second floor laundry room with skylight, utility tub and sewing counter complete the second floor. Even more living space can be found in the basement, where an all purpose room, a full bath, a recreation room with fireplace, and a huge workshop which could be renovated to create a secondary suite, adding valuable living space to this large family home. The double garage with mudroom entry also leads into the private fenced-in yard full of mature trees and perennials. Don't miss the opportunity to make this cherished property your own and create lasting memories for years to come. (id:27910)
RE/MAX Aboutowne Realty Corp.
110 Larson Peak Road
Caledon, Ontario
Do not Miss 110 Larson Peak Road, nestled in the highly sought-after South Field Village. This meticulously maintained and crafted, fully bricked home exudes pride of ownership. Spanning three impressive stories, it seamlessly blends modern design with functional elegance. The open-concept layout invites family gatherings, while the pristine white kitchen boasts upgraded cabinets, an elegant backsplash, stainless steel appliances (including a gas stove), and granite countertops. With spacious five bedrooms, six bathrooms, and two kitchens, this home offers abundant space. Hardwood flooring throughout, pot lights, and a gas fireplace enhance the ambiance, while California shutters grace the main floor. A spacious laundry room completes the convenience. The Basement is partly finished waiting your final personal touch, featuring a full kitchen, bathroom, and cold room. Outside, the landscaped front yard provides extra parking, and the stunning garage door adds curb appeal. The backyard oasis, fully fenced and complete with a garden shed, ensures privacy and storage. This Home is a Must See! (id:27910)
Coldwell Banker Ronan Realty Brokerage
24 East's Corners Boulevard
Vaughan, Ontario
Impressive and inviting...you will not want to miss seeing this semi-detached home! Featuring: 9 feet ceilings throughout the main and second floors, large windows that allow plenty of natural light, a large dining room with a coffered 10 feet ceiling, a tastefully done kitchen with a large extended island, a generous amount of counter space, and cabinets, quartz counters, backsplash, and S.S. appliances. The kitchen leads to a pantry, and a laundry room with the convenience of access to a double-car laneway garage. The Great Room is the perfect space for relaxing, it has a well-placed gas fireplace and its' large back window looks onto the fully fenced backyard with a professionally interlocked private patio; a space ideal for enjoying outdoor meals and relaxing as well. On the second floor, you will discover 2 well-sized bedrooms and a stunning/spacious primary bedroom with a 4-piece ensuite, coffered 10-foot ceiling; comfortably fitting a king-size bed. Sitting on the front porch you will enjoy viewing the landscaped front yard with an interlock walkway. This home has the added benefits of being close to schools, parks and highway 427. Do not miss out on making this stunning home yours! **** EXTRAS **** existing kitchen; fridge, stove, exhaust fan, built-in dishwasher, washer and dryer, all electric light fixtures and all blinds, gas fireplace, gas BBQ hook-up, alarm system & security door bell, central vac & equipment, glass shower door. (id:27910)
Homelife/bayview Realty Inc.
30 George Patton Avenue
Markham, Ontario
Prestigious 100% Freehold Townhouse In The Rising Star Of Cornell Community. Luxury & Spacious, 4 Bedrooms, Double Car Garage With 9Ft Ceiling On The Main And Second Floors. Open Concept with Plenty of Sunlight. Recently Upgraded With Modern Finish Including Motorized Window/Door Blinds and Tesla Charger. Walk Into The Large Balcony From Kitchen Or Rest On The Huge Yet Private Terrace On Roof Top! This Gorgeous Townhouse Is Walking Distance To Community Center, Schools, Hospital, Library, Bus Stops And Hwys. Top Ranking Primary School of Rouge Park PS (167/1219) and Prestigious High School of Bill Hogarth SC (42/739). (id:27910)
Aimhome Realty Inc.
215 Niagara Drive
Oshawa, Ontario
This gorgeous bungalow is the one you have been waiting for! Stunning 3+2 bedrooms with fully finished basement apartment/in-law suite. Beautifully finished with hardwood flooring, lovely open concept design with large living/dining area, large family sized kitchen with granite counters and gas range that overlooks the beautiful family room with gas fireplace and walks out to a large deck. 3 large bedrooms on the main floor with the primary bedroom featuring a 3 piece ensuite bath and walk-in closet, main floor laundry, double garage with indoor access, large deck in the yard, fully landscaped front and back with beautiful interlock drive and walkway, crown moldings, stainless appliances, pot lighting, inground sprinklers and so much more. This one shines top to bottom. Beautifully finished basement with huge above-grade windows with full 2nd kitchen, full bath, separate laundry, separate entrance, 2 full bedrooms and very large rec room. This is the ideal in-law suite or rent out the basement to help pay the mortgage. Exceptional location in booming North Oshawa, minutes to UOIT and the 407 and all big box stores. This is your chance to get into the market! Do not wait, bungalows like this are rarely found! **** EXTRAS **** Too many upgrades to list: roof 2019, furnace 2021, hot water tank is owned 2022, driveway 2018, central vac 2019, garage doors and wall mount openers 2023 and central air 2021. Do not miss this move-in ready 10++ home! walk to UOIT. (id:27910)
RE/MAX Jazz Inc.
139 Adele Crescent
Oshawa, Ontario
Welcome to this beautiful 3-bed, 2-bath home perfectly situated on the border of Whitby/Oshawa. This charming residence features hardwood flooring on the main level, creating a warm & inviting atmosphere. The modern kitchen is a chef's delight, boasting quartz countertops, stainless steel appliances & a walkout to a large deck with gas hookup for BBQs, perfect for summer entertaining. The premium 147-foot deep lot provides ample space for outdoor activities. The main floor is illuminated with stylish pot lights and includes upgraded bathrooms for your comfort. A finished basement offers additional living space, ideal for a family room, home office, or recreation area. Single-car garage with direct access to the house adds convenience and storage. Located close to Trent Durham Campus and the community center, this home offers both comfort and accessibility. Excellent proximity to highways 401 and 407 ensures easy commuting. Dont miss the chance to make this wonderful property your own! ** This is a linked property.** **** EXTRAS **** Oshawa Go station 10 Min away & Proposed new Thornton Corners GO Station will be just minutes away increasing ease for commuters! (id:27910)
Royal LePage Connect Realty
616 - 5 Greystone Walk Drive
Toronto, Ontario
Step into this stunning one bedroom suite, where natural light spills through the windows, casting a warm glow over every corner. With the added bonus of ensuite laundry, you can take care of chores without leaving the comfort of your space. One owned parking spot will provide you with the peace of mind of always having a secure place to park your vehicle. Situated in a prime location, this suite offers unparalleled convenience, with easy access to TTC, shopping centers, schools, and the Go Train, all within walking distance. For those who appreciate the beauty of nature, the renowned Bluffs are just a few minutes away, offering a tranquil escape. Take in the breathtaking city skyline views from your private balcony. Don't wait too long, as this one won't last. **** EXTRAS **** Open House Saturday, June 29th and Sunday June 30th, 2:00-4:00pm (id:27910)
RE/MAX Hallmark Realty Ltd.
23 Lorenville Drive
Brampton, Ontario
Nestled in the heart of the family-friendly Credit Valley neighborhood in Brampton, this stunning detached home is steps away from picturesque parks, scenic trails, top-rated schools, Mount Pleasant GO Station, Highway 401, Transit and the breathtaking Lionhead golf course! This luxurious 2-Storey, detached home (in the Estates of Credit Ridge) features 4 bright & spacious bedrooms, 4 bathrooms and a finished legal basement apartment (Separate Entrance) offering versatility as an in-law suite or a rental unit. The primary bedroom on the second floor boasts two walk-in closets and a luxurious ensuite bathroom. The main floor has 9ft ceilings, elegant hardwood flooring and a gorgeous chefs kitchen boasting granite countertops & S/S appliances. The house has a spacious backyard with a large gazebo and ample yard space. The basement provides an additional bedroom with a 3-pc bath, den/office, and large living space. There is also a full kitchen, 2-pc powder room, and 2nd laundry room. Enjoy for your own use or rent out for additional income. Whether you're looking for a home that accommodates a growing family or an investment opportunity with rental potential, 23 Lorenville Drive is the perfect choice! **** EXTRAS **** 2 Fridges, 2 Stoves, 2 Dishwashers, Rangehood, 2 Washers, 2 Dryers, Microwaves, 1 Microwave/rangehood, All existing Light Fixtures, All existing Window Coverings, Garage door opener, Furnace and Central AC. (id:27910)
RE/MAX Royal Properties Realty
4 Ripple Street
Brampton, Ontario
Welcome to the castle-like beauty found in this practical home. Uniquely designed & sun-facing on a large lot/w a spacious backyard, this home features a striking double door entry & a stone front. Inside, crown molding enhances every room, & the house wears modern living/w a unique layout that is just 10 yrs old. The dining room has convenient access to a chef's kitchen, equipped/w built-in appliances & quartz countertops. Life-lasting glamorous stairs add to the charm. Pot lights illuminate the entire space, & a welcoming 21-foot ceiling greets you upon entry. The family room features a cozy fireplace, while tasteful chandeliers add elegance throughout. The bedrooms include jack & jill washrooms for added convenience. The basement offers royalty/w quartz counters, a bar, & a bar sink, perfect for entertaining your guests. This home is a statement of luxury & modern living. **** EXTRAS **** Own this property close to all with the best schools in town, walkable distance to all groceries, shopping, hospital, pharmacy, recreation centres & public transit (id:27910)
Royal LePage Signature Realty
36 Royal Park Boulevard
Barrie, Ontario
An Incredible Residence On An Oversized Lot With A Massive Garage Just A Stones Throw Away From Wilkins Community Beach, Park and Walking Trails. Best Value By Far In In Barrie.This Homes Exterior Has Been Meticulously Cared For, Has An In-Ground Irrigation System & Is Landscaped Professionally Front & Back! A Must See To Appreciate What This Lovely Home's Features. Approximately 3,500 sq.ft. (above grade), 3.5(4) Garage Parking Spaces! 9ft ceilings(Main), & Formal Rooms with an Inviting Open-Concept Layout & Feel. Ensuites For All Bedrooms, Huge Master Bedroom Walk-in And a Spa Like Upgraded 5 Pc Ensuite. Backyard Features Numerous Sitting Areas, Bar, Fire Pit & A Gorgeous Sparkling Salt Water Pool With Stone Waterfall That Beckons You For a Refreshing Dip on Hot Spring & Summer Days. Don't Miss Out On This Gem Of A Home With Tremendous Value! **** EXTRAS **** OPEN HOUSE SUNDAY JUNE 30, 2 - 4pm (id:27910)
Century 21 Parkland Ltd.
2 Pike Lane E
Markham, Ontario
Elegant 2 storey end unit town home like a semi, absolutely NO FEES. Brand new renovations, June 2024. New cupboards, quartz countertops, sink in kitchen. Renovated bathrooms, glass enclosed shower in primary ensuite. Contemporary luxury vinyl planks on bedroom floors. Generous walk in closets in all bedrooms. Linen closet. New roof May 2024. Freshly painted. Luxury zebra blinds on main floor (2024). Bright and airy with lots of windows. On all of 1982 sq. ft as per MPAC. Walk out from kitchen to bbq backyard, lots of play space and gardening. This house has it all, one minute walk to York Transit, minutes to major highways, Markville mall, Go Station, great shopping and dining. Within the boundaries of highly ranked schools. Welcome to and enjoy prestigious Cornell. **** EXTRAS **** stainless steel fridge, stove, dishwasher(2024). Washer and dryer. All existing window coverings and electrical light fixtures. 2 car garage with extra parking spot. (id:27910)
Comflex Realty Inc.
220 Reynolds Street
Oakville, Ontario
Fabulous Family Home In Old Oakville Perfect For Extended Family. Entertainer's Dream Backyard With Salt Water Pool, Patio And Shed, Elegant Hardwood Flooring And Staircases Throughout, In-Law/Nanny Suite And Rec Room In Finished Basement, Large Eat-In Kitchen With S/S Appliances, Freshly Painted Throughout, LED Potlights, Top School District, Footsteps To Downtown Oakville Shops And Restaurants, Lake Ontario, Sixteen Mile Creek, Minutes To Oakville GO, Oakville Place, QEW. Seeing Is Believing! (id:27910)
Right At Home Realty
20 Hibiscus Lane
Hamilton, Ontario
Absolutely stunning! This end unit townhouse offers 3 bedrooms and 2.5 bathrooms, featuring thoughtful design and spaciousness throughout. The ground floor includes a versatile family room, ideal for additional living space or a private office, with direct backyard access for enjoying summer evenings. The main floor showcases an expansive open-concept living and dining area, along with a beautiful kitchen featuring a herringbone subway tile backsplash, stainless steel appliances, and a breakfast island. Entertain effortlessly in the large living room that leads to a walkout deck. Upstairs, the primary bedroom delights with its updated ensuite and walk-in closet. Two other generously sized bedrooms share a roomy 4-piece bathroom. Conveniently located second-floor laundry adds practicality. Situated in a prime, family-friendly neighborhood with ample visitor parking and a playground just steps away. Commuting is convenient with the Red Hill Valley Parkway just 2 minutes away. Enjoy easy access to Eastgate Square, Fortino's, banks, shopping, restaurants, gyms, and more, all within a 10-minute drive. This property is an absolute must-see! (id:27910)
RE/MAX Experts


