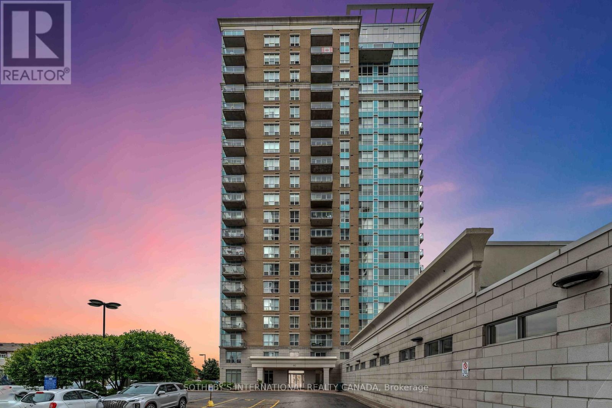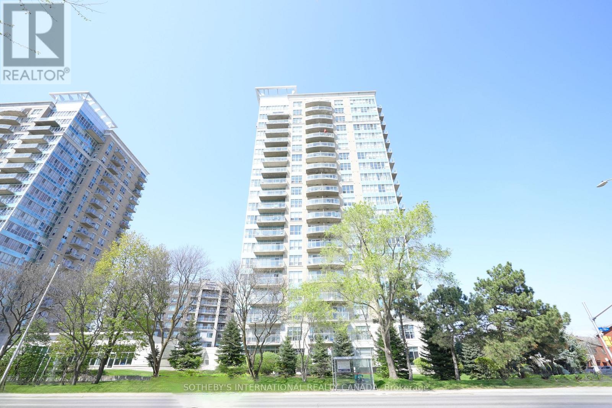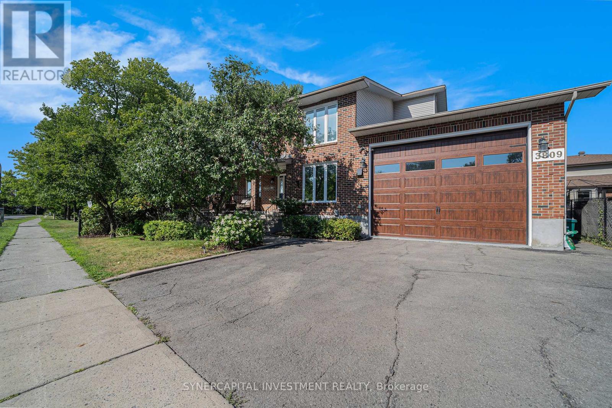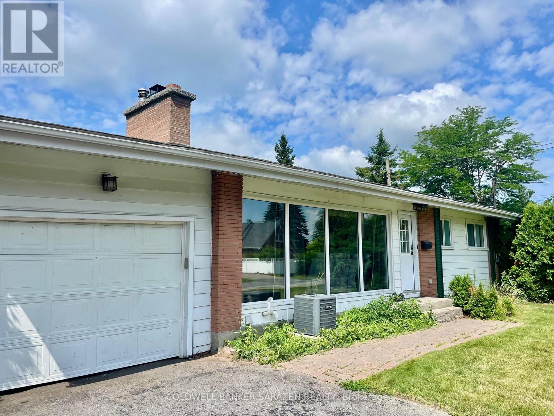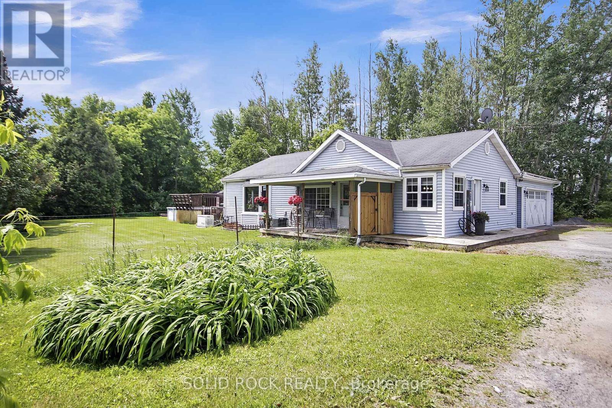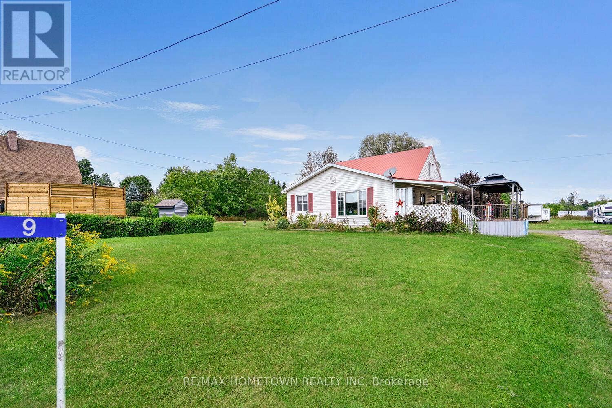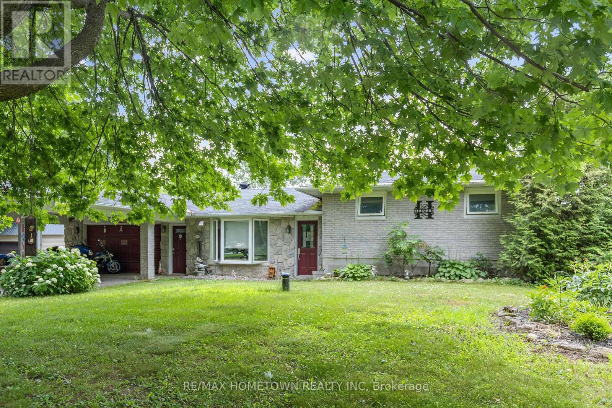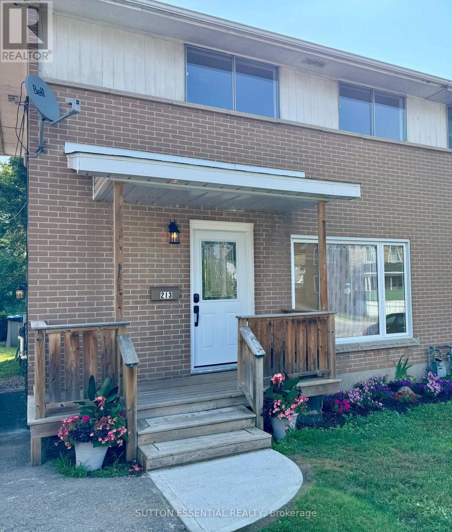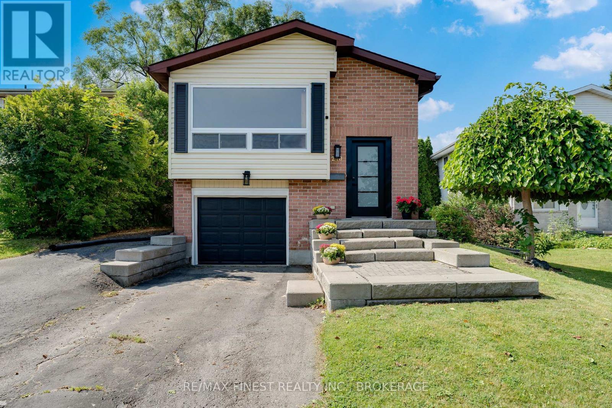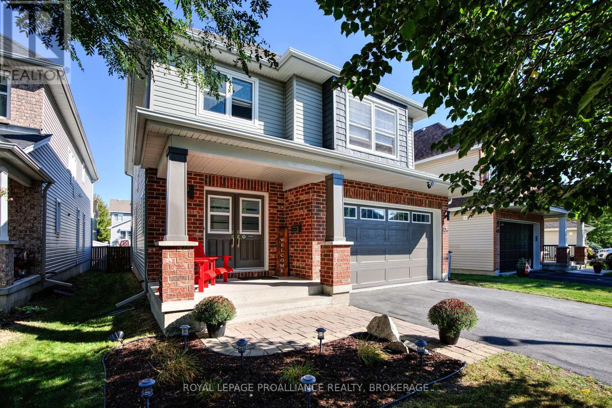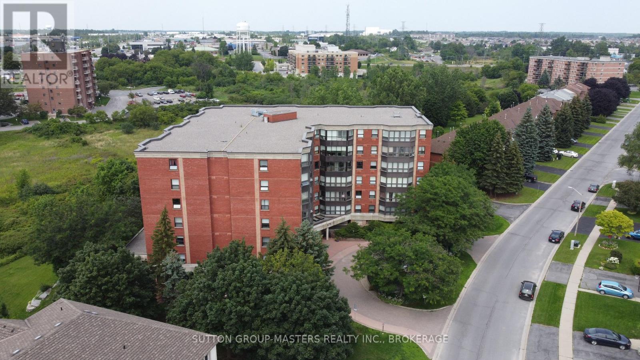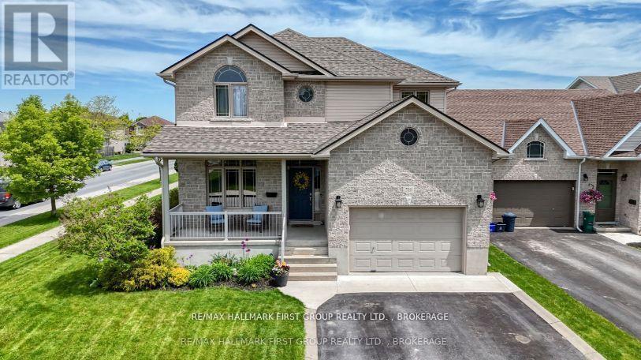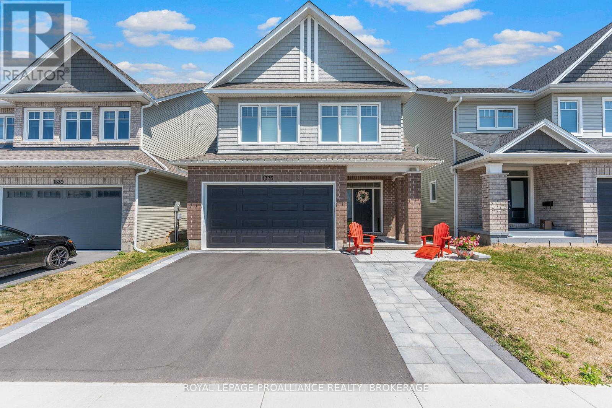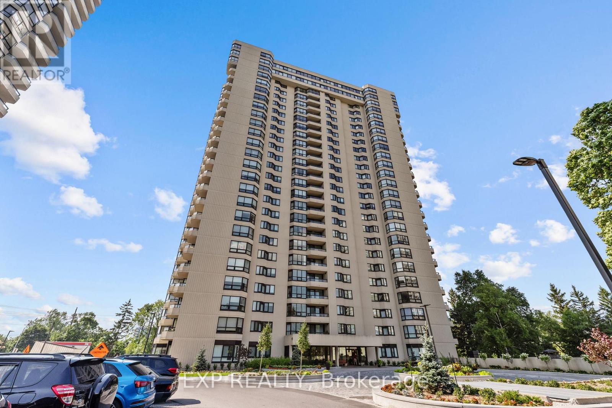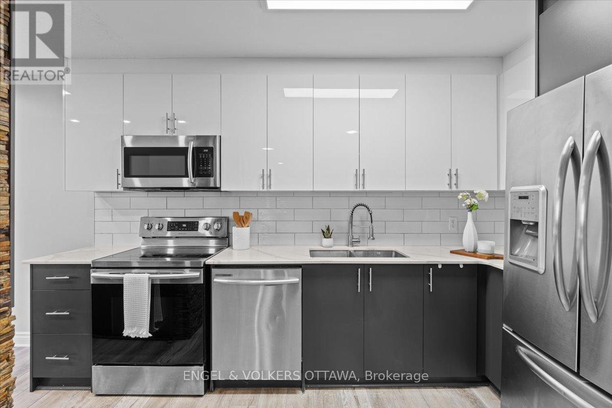401 - 675 Davis Drive
Kingston, Ontario
This spacious, west end condo is a must see- Just over 1000 sq ft. and featuring 2 bedrooms, 1 full bathroom, and an abundance of windows providing tons of natural light! A secure underground parking spot, outdoor sitting area, bbq area and landscaped grounds add to this lovely building. This is a well-maintained and well-managed building which also boast amenities, like an onsite superintendent, indoor pool, party room, pool table and elevators. This unit has been freshly painted and has a walk in shower for convenience and safety. All this situated within walking distance to shopping & many amenities, and just steps to the city bus route. Don't miss out on this fantastic condo opportunity! (id:28469)
Lpt Realty
907 - 90 Landry Street
Ottawa, Ontario
Priced to Sell!!! Acquire this gorgeous 2 bedroom, 2 bath corner unit condominium in highly sought-after La Tiffani 2 significantly below market value!! Enjoy breathtaking and unobstructed South and Southeast views of Ottawa that stretch for miles from floor to ceiling windows. Unit features include modern kitchen with elegant granite countertops, gleaming hardwood floors, in-unit laundry, stainless steel appliances, 1 underground parking spot, and storage locker for added convenience. Master bedroom offers walk-in closet, ensuite bath and balcony access. Located just steps from Beechwood Village, Rideau River and just a 5-minute drive to downtown. The building offers secure access and a multitude of amenities including, fitness centre, indoor pool, visitor parking, party room and on-site management. (id:28469)
Sotheby's International Realty Canada
157 Perth Street
Rideau Lakes, Ontario
A dream home package with 16.84 acres to enjoy too. The 4-bedroom, 2-bathroom home also includes a 3-bay 41ft x 27ft garage with spacious upper loft plus a 2nd 24ft X 32ft building that will house 2 to 3 more cars or boats. The homes main level includes the living room with a propane fireplace, dining area, ample kitchen, lovely main bathroom, foyer plus 3 good sized bedrooms. The lower level adds a comfortable family room, 4th bedroom, 2nd bathroom, laundry room, utility room and storage. Appliances are less than 2 years old (except the stove), Propane forced air furnace with AC approx. 6 years old and shingles are approx. 12 years old. All new windows within last 5 years and doors on house and garage . Garage bay doors all in last 3 years. High speed WTC fibre internet. Main house has stainless gutter guards. A backup generator hookup is in place. Large front deck and even larger rear deck with hot tub (tub needs a part) plus an above ground 27 ft round pool with its deck. (pool heater and gazebo negotiable). Paved extended driveway. School bus pick up. Quality laminate flooring and tasteful paint colors. Your opportunity to own an impressive spot with room for the toys and a place to use them. This home is immaculate, well maintained and clean. Truly ready for you to move into. (id:28469)
RE/MAX Affiliates Realty Ltd.
1509 - 90 Landry Street
Ottawa, Ontario
welcome to La Tiffani; a coveted & sophisticated condominium building located just steps from the Rideau River and minutes away from Ottawa's downtown core. Experience the proximity to all the city's comforts while living in the peaceful community of Beechwood Village. Live within walking distance to transit, wonderful restaurants/cafes, recreation facilities, shopping & more! This highly desirable 2-bedroom/ 2-bathroom, CORNER residence features an open concept design & boasts panoramic, unobstructed river, bridge, park, and city views via the floor-to-ceiling windows. These stunning vistas can be enjoyed from every corner of the unit, flooding the space with natural light, creating a warm and inviting atmosphere. A unique feature is that this residence offers 100% privacy from every vantage point, as no other buildings are nearby. Enjoy the luxury of being able to watch the sunrise from your balcony and later, the sunset views from your living room. This beautiful condo seamlessly blends open-concept living, dining, and kitchen areas while the bedrooms are positioned on the far sides of the residence, ensuring privacy. The kitchen is complete with granite countertops, high-end stainless steel appliances & ample cabinet space. Beautiful hardwood flooring runs throughout the residence. The master bedroom features gorgeous views, double closets, and a lovely en-suite bathroom. The main bath features a beautiful shower with a glass door, tiled floors, and lots of cabinetry space. The second bedroom is of great size and offers ample closet space. This spectacular sky home comes with a premium, easy-to-access, heated underground parking space. La Tiffani offers an array of upscale amenities, including an indoor pool, fitness centre, lounge/party room, and concierge. Maintenance fee includes amenities, building insurance and maintenance, management services, and hot and cold water, simplifying your living costs. Some of the photos have been virtually staged. (id:28469)
Sotheby's International Realty Canada
3809 Alderwood Street
Ottawa, Ontario
Open House - Sunday September 21st between 2pm and 4pm. This exceptional custom-built home offers a perfect blend of timeless elegance, functionality, and location. Nestled on an oversized lot beside a beautifully maintained park, this property provides privacy, space, and flexibility ideal for families or multi-generational living. Step inside to high ceilings and a bright, open-concept layout. At the heart of the home is a luxurious chefs kitchen featuring a gas stove, double oven, oversized island with built-in seating, and a massive walk-in pantry with full fridge and freezer. The adjacent living area is warm and welcoming, anchored by a stunning custom wood-burning fireplace. Work from home in the spacious main-floor office with oversized windows, or unwind on the covered front porch surrounded by mature apple and pear trees. The main floor also features a large in-law suite with its own full bathroom ideal for guests or extended family. Upstairs, find three oversized bedrooms, each with its own ensuite and hardwood floors. A top-floor laundry room was converted from a fourth bedroom/kitchenette and can easily be restored. The lower level boasts high ceilings and a flexible layout with a full bath, bedroom, bonus/gym room, and open living space easily transformed into a private apartment or rental suite. A true highlight is the oversized 3-car drive-thru garage with extra-high ceilings and a new door (2023), plus room for three more vehicles in the driveway. Additional upgrades include a new roof, furnace, A/C, insulation, and two custom fireplaces. The fully landscaped yard features an above-ground pool and new interlock in both the front and back ideal for entertaining or relaxing. This rare gem combines luxury, comfort, and location. A must-see! (id:28469)
Synercapital Investment Realty
18 Stinson Avenue
Ottawa, Ontario
OPEN HOUSE SUN SEPT 20, 2-4pm. 18 STINSON Ave. Grande 4 bdrm Bungalow with corner 70 ft lot, in ground pool, private back yard, floor to ceiling fireplace, huge front window, separate diningrm, newer main bathroom, 2nd bath in basement, recm, attach garage and fin bsmt. Bright and Spacious. (id:28469)
Coldwell Banker Sarazen Realty
7312 Bank Street
Ottawa, Ontario
Welcome to 7312 Bank Street, a charming two bedroom two full bathrooms bungalow, the perfect blend of country meets city, situated on a large lot featuring a wrap around covered porch fully fenced in backyard , fully fenced in above ground pool with a wrap around deck, large shed and bon fire pit perfect for gatherings with family and friends. Attached garage with basement entrance can accommodate 2 cars in the garage and up to 10 cars in the driveway. Enter into the a large open concept, newly renovated kitchen highlighting new floor to ceiling pantry/dining room/ sun lit living room featuring bay window with patio door leading to pool and porch area. Kitchen and two full bathrooms include beautiful new quartz counters. Primary bedroom, with walk-in closet and newly renovated 4 piece bathroom leads into a three season sun room which features a hot tub pad and hookup, second bedroom is a good size with walk-in closet. Heading downstairs leading into three large separate rooms, a family room for gathering, watching TV, playing games including propane fireplace, the second room is set up for anything, make it your own, maybe some extra area for guests to sleep, third room being a large laundry room. Last but not least this home includes a Generac generator for any power outages, and high speed internet, water softener, water purifier, septic tank 2015, regularly pumped and maintained, copies of permit and certificate available upon request. (id:28469)
Solid Rock Realty
222 - 31 Eric Devlin Lane
Perth, Ontario
Welcome to Lanark Lifestyles luxury apartments! This four-storey complex situated on the same land as the retirement residence. The two buildings are joined by a state-of-the-art clubhouse and is now open which includes a a hydro-therapy pool, sauna, games room with pool table etc., large gym, yoga studio, bar, party room with full kitchen! In this low pressure living environment - whether it's selling your home first, downsizing, relocating - you decide when you are ready to make the move and select your unit. This beautifully designed Studio plus den unit with quartz countertops, luxury laminate flooring throughout and a carpeted Den for that extra coziness. Enjoy your tea each morning on your 65 sqft balcony. Book your showing today! Open houses every Saturday & Sunday 1-4pm (id:28469)
Exp Realty
320 - 31 Eric Devlin Lane
Perth, Ontario
Welcome to Lanark Lifestyles luxury apartments! This four-storey complex situated on the same land as the retirement residence. The two buildings are joined by a state-of-the-art clubhouse and is now open which includes a a hydro-therapy pool, sauna, games room with pool table etc., large gym, yoga studio, bar, party room with full kitchen! In this low pressure living environment - whether it's selling your home first, downsizing, relocating - you decide when you are ready to make the move and select your unit. A beautifully designed 1Bedroom unit with quartz countertops, luxury laminate flooring throughout. Enjoy your tea each morning on your 93 sqft balcony. Book your showing today! Open houses every Saturday & Sunday 1-4pm (id:28469)
Exp Realty
9 And 7 Richmond Street
Augusta, Ontario
Affordable Home on a Spacious Lot in Maitland- Ideal for First-Time Buyers or a Fresh Start. Looking to get into the market or start over somewhere quiet? This charming home is approx. 1400 sq ft., in the village of Maitland could be the perfect fit. Its just a short drive to Hwy 401, Brockville, and Prescott, offering both convenience and small-town comfort. Set on a large, versatile lot, the property has room to grow and plenty of potential. The south-facing deck is a standout feature, perfect for entertaining or relaxing, with two attached gazebos for added shade. Cool off in the above-ground pool (sold as is) or enjoy a laid-back evening after work. Step inside from the deck into a spacious living room, complete with a cozy gas fireplace to keep you warm in winter. A separate dining room flows into a functional U-shaped kitchen with just the right amount of counter and cupboard space. The main level also includes a generous primary bedroom with in-room laundry and bonus space for a home office or sitting area. The main bathroom offers a deep soaker tub and plenty of storage, with a separate shower room just down the hall. Upstairs, you'll find two more good-sized bedrooms, one with a convenient 2-piece ensuite. Outdoors, enjoy the privacy of your poolside gazebo, and don't forget the detached garage, ideal for a workshop, storage, or both. Please allow 48 Irrev. on all offers (id:28469)
RE/MAX Hometown Realty Inc
3455 County Road 26 Road
Augusta, Ontario
Stunning Country Home on 1.38 Acres with In-Ground Pool & Spacious Barn. Quick Facts -Bedrooms: 3+1 (fourth in lower level) -Bathrooms: 1 full upstairs + 1 half downstairs -Garage: Attached single-car with carport & circular driveway - Lot Size: 1.38 acres-Outbuilding: 800 sq ft barn with a loft (new siding) Welcome - This home is set back from the road behind a graceful circular driveway. This classic country residence greets you with mature trees and ample parking. A covered carport sits in front of the attached garage for easy unloading year-round. Main Level Living Room: Large, light-filled space with gleaming hardwood floors. Dining Room: Open to both kitchen and living room, ideal for effortless entertaining. Kitchen: Abundant cabinetry & counter space. Convenient side door directly into the garage-perfect for groceries. Upper Level-Primary Bedroom: Generous proportions with extensive closet storage. Bedrooms 2 & 3: Sunny, well-sized rooms with a 4-piece bath. Lower Level Retreat(440 sq ft)- Family Room: Cozy with a wood-burning stove, your go-to spot on chilly evenings. Bedroom 4: Versatile space for guests, hobbies, or a home office. Laundry & 2-Piece Bath: Conveniently located in the lower level. Outdoor Oasis-In-Ground Pool: Surrounded by interlock pavers, your private summertime getaway. Poolside Deck: Built off the barn for shaded lounging or alfresco meals. Barn (800 sq ft): Brand-new siding and loft storage, workshop, wood shop, hobby farm station, or kids clubhouse. Endless Possibilities. Whether you're hosting poolside barbecues, pursuing woodworking projects, or simply enjoying country tranquility, this property delivers. Book your private tour today and explore all that this versatile home and barn have to offer! (id:28469)
RE/MAX Hometown Realty Inc
213 Perth Street
Brockville, Ontario
This welcoming 3-bedroom, 1-bath semi-detached home is hitting the market for the first time in 31 years and is ready for it's next family. Perfectly situated in a central location, it's close to schools, shopping, and scenic walking trails. Thoughtfully refreshed from top to bottom, it features fresh paint, brand-new flooring, and beautifully refinished hardwood that adds warmth and character throughout. The low maintenance backyard is ideal for summer enjoyment, complete with a large deck and an above-ground pool. Whether you're starting a new chapter or simply looking for a move-in ready home, this inviting space is ready to welcome you. Schedule your showing today and see all it has to offer! (id:28469)
Sutton Essential Realty
240 Old Quarry Road
Kingston, Ontario
Welcome to 240 Old Quarry Rd, a bright and family-friendly raised bungalow in one of Kingston's most convenient central locations perfect for first-time buyers and growing families. This well-kept, carpet free home offers 3 bedrooms up, 2 full baths, and a fully finished basement with a cozy propane woodstove great for movie nights or a playroom. The layout is ideal for families, with a one-car garage that has inside entry to the basement, offering the potential for a future in-law suite or private space for teens or guests. Major updates have already been taken care of, including a new furnace (2017), air conditioning (2018), shingles (2019), and updated basement bathroom (2019). A new front door, new front window and back patio door (2025) add great curb appeal. All appliances washer, dryer, stove, fridge, and microwave were replaced in 2021, making this home truly move-in ready. Enjoy summers in the cozy, fully fenced, low-maintenance backyard with a two-tiered deck and above-ground pool (liner and heater replaced in 2020) a perfect space for kids to play or to host family BBQs. Set in a great school district and just steps to a nearby park, this home checks all the boxes for convenience, comfort and value. Move in, relax and enjoy everything this wonderful family home has to offer. (id:28469)
RE/MAX Finest Realty Inc.
1088 Johnson Street
Kingston, Ontario
Looking for an updated, centrally located home with a private backyard retreat? This mid-century style side split deserves a look. The main level impresses with soaring cathedral ceilings, hardwood floors, and a striking gas fireplace. The open-concept L-shaped living and dining area flows naturally into a cherry custom kitchen with gas range, stainless appliances, an entertainment island and a bright, light-filled seating area. Terrace doors open to an elevated stone patio overlooking the pool, creating a seamless indoor-outdoor living experience. The unique layout offers 2+2 bedrooms, with a full updated bath on each level, generous room sizes, and an attached garage with inside entry. The backyard oasis is designed for entertaining and relaxation, featuring a sparkling inground pool, multiple seating and dining areas, a firepit, and mature landscaping, all offering a perfect private escape. Major updates include: newer windows, shingles, central air, furnace, sump pump with battery backup (2017); fireplace (2021); interior paint (2017) & exterior paint (2023); new flooring in kitchen & foyer (2017); new exterior stairs, fencing, and railings (2024); plus more thoughtful upgrades throughout. Centrally located in Kingston's desirable Woodlands area, this home is within walking distance of three elementary schools, a high school, St. Lawrence College, Queen's University, Portsmouth Harbour, and Lake Ontario Park. Truly move-in ready, it combines modern updates, timeless style, and an exceptional outdoor space, ideal for family life or entertaining in total privacy. (id:28469)
RE/MAX Finest Realty Inc.
2055 Switzerville Road
Loyalist, Ontario
Welcome to this lovely all-brick bungalow, boasting an impressive renovation and offering an attached one-car garage, situated on more than an acre of beautiful country landscape. Fully refurbished to outstanding standards, this home invites you to enjoy immediate occupancy and indulge in the grace and charm of countryside living. Step onto the newly installed deck and into a home that bears testimony to high-quality craftsmanship in every nook and corner. At the heart of the home is a well-lit eat-in kitchen, showcasing an impressive waterfall island and ample cupboard space. Adjacent to the kitchen lies a spacious separate dining room featuring large windows that fill the area with blue sky and natural light. The large Primary bedroom serves as a private haven, complete with a three-piece ensuite and a generous closet. An additional bedroom and a four-piece bathroom complete the array of rooms on the main floor. A descent to the fully finished walk-up basement reveals a cozy rec room with a woodstove, a practical utility room offering an abundance of storage space and easy garage access, as well as two comfortably-sized bedrooms and an additional three-piece bathroom. Outside, bask in the serenity of the countryside under the gazebo, while enjoying long leisurely days in the inground saltwater pool. The abundant yard serves as the perfect space for social gatherings or quiet solitude. Inside and out, this home offers a cozy sanctuary underpinned by the tranquility of the idyllic country setting - a beautiful retreat for enjoyable living. Woodstove '24, Heat pump '23, Metal roof '24, Pool liner '22, Pool pump '24, Salt cell '25, Kitchen '23, and so much more! (id:28469)
Mccaffrey Realty Inc.
496 Cheryl Place
Kingston, Ontario
Modern family home perfectly situated on a peaceful cul-de-sac in Greenwood Park. This Tamarack Bristol model boasts numerous updates throughout. The main floor features an open concept design with 9-foot ceilings, hardwood flooring, and a cozy gas fireplace. The bright eat-in kitchen is equipped with updated cabinetry and granite countertops, with patio doors leading to a low-maintenance backyard featuring an in-ground saltwater pool, stone patios, and tiered TREX decks. Additional highlights include a main floor office and a convenient 2-piece bath. Upstairs, the primary suite offers a walk-in closet and a spacious 5-piece ensuite, accompanied by three more bedrooms, a main 4-piece bath, and a second-floor laundry room. The professionally finished lower level includes a fifth bedroom, a 3-piece bath, a large recreation room, and ample storage. Located steps from the conservation area, walking paths, and schools, and just 10 minutes from downtown and 5 minutes from CFB Kingston. (id:28469)
Royal LePage Proalliance Realty
607 - 675 Davis Drive
Kingston, Ontario
From the moment you step into Unit 607's welcoming foyer, this wonderful two-bedroom, one full bath corner unit condo in one of west Kingston's favourite condo buildings, King's Gate, feels like home. Sophisticated and stylish, this unit has been lovingly cared for, and offers many impressive amenities. Enjoy your morning coffee or nighttime beverage in your gorgeous solarium. This west-facing room is the highlight of the unit, offering incredible vistas of the city, and gorgeous sunsets. Large, attractive vinyl-clad windows promise ample natural daytime light and starry sky sightings. Modern ceiling fans, lovely light fixtures, elegant paint, and easy-care and stylish flooring throughout impress. The primary bedroom is spacious and functional, featuring many generous windows, a lighted walk-in closet, and a four-piece cheater ensuite, that opens into both the primary bedroom and hallway. Each of the bedrooms has two doors, allowing for ease of movement from room-to-room. The kitchen is handy and sleek, with a lovely backsplash, double sink, fridge, stove, dishwasher, microwave, and range hood. You'll love your in-unit laundry, two wall air conditioners, and a conveniently close-to-the-entry deeded parking spot with custom-built storage shed. This clean, well-maintained building features an onsite superintendent, recently updated indoor pool, party room with kitchen, pool table, and library, underground parking (renovated in 2025), security system, elevators (one just updated), a wired-in fire safety system, and an outdoor patio with a barbecue for easy summer entertaining. Steps to the Cataraqui Mall, parks, trails, dining, worship, and close to the 401. Come view this pretty unit while you can! (id:28469)
Sutton Group-Masters Realty Inc.
3787 Pine Grove Road
Kingston, Ontario
Country charm close to Kingston and Gananoque. This wonderful home has been lovingly modernized while preserving its timeless country charm. Nestled among the trees on approximately 10 acres, the property offers a small barn, gardens, hay fields, and walking trails surrounded by thousands of newly planted Norwegian Spruce and Tamarack. Inside, the main floor showcases an open-concept modern kitchen with stainless steel appliances, abundant cabinetry, and generous counter space with an island. The living room features original, extra-wide baseboards and custom-built-in cabinetry. The main level also offers a full bathroom, a laundry/mudroom, and a bright family room/office with oversized windows. Upstairs, wide-plank floors carry through to four bedrooms, including a spacious primary suite with walk-in closet and cheater ensuite featuring a luxurious oversized rain shower. Enjoy a quaint path around the property and so many areas to sit and enjoy peaceful country living. Additional upgrades & Features, Metal roof, updated siding, windows & doors,Modernized kitchen & bathroom, Updated electrical, plumbing, furnace & heat pump, forced-air propane furnace (2014, high-efficiency, annually serviced), new heat pump (2025), Propane on-demand water heater (2024), detached garage with electrical 22x24 (2023), 18' above-ground pool, new light fixtures and so much more. Feature sheet available upon request. (id:28469)
Royal LePage Proalliance Realty
530 Nora Court
Kingston, Ontario
Situated on a Prime Cul-de-Sac set on one of the largest corner lots in Greenwood Park, an impressive deep lot. This stunning 4-bedroom, 4-bathroom home offers the perfect blend of comfort, luxury, and entertainment potential. From the moment you walk through the front door, you'll be greeted by a warm and inviting layout, featuring tasteful finishes, a finished basement including a 3 piece bath, and thoughtfully designed spaces throughout. On the main floor, the bright and open-concept kitchen seamlessly flows into the family room, where a gas fireplace is framed by custom built-in cabinetry, offering the perfect spot to relax, unwind, or display your favorite decor and books. A sliding patio door leads to your very own backyard oasis designed for making memories. Outside, enjoy summer to the fullest with a saltwater inground pool 16.5 feet by 32.5 Feet surrounded by stylish concrete, a pool house with a covered overhang, and hot tub hook up ready for you to install your new hot tub.This back yard also boosts a sprawling grass area all fully fenced ideal for kids, pets, or a game of catch. Whether you're hosting lively gatherings or enjoying peaceful evenings under the stars, this backyard has space to enjoy. Upstairs, you'll find four generously sized bedrooms, including a spacious primary suite with a walk-in closet and a private 4-piece ensuite. The convenient upper-level laundry room adds ease to your daily routine, while three additional bedrooms provide plenty of room for family, guests, or home office setups. The fully finished basement offers even more living space perfect for movie nights, a playroom, home gym, or game-day celebrations. This home has great curb appeal with covered porch to enjoy your morning coffee on and a double-car garage (with inside entry) and a driveway that easily fits four vehicles, parking is never a problem. New furnace 2022, New AC 2021, and New roof 2021.New pool heater 2025. This home truly checks every box and then some. (id:28469)
RE/MAX Hallmark First Group Realty Ltd.
1335 Grayson Drive
Kingston, Ontario
Welcome to this exceptional, nearly new Tamarack-built home just one year old and still covered under Tarion warranty for added peace of mind. Offering 4+1 bedrooms and 3+1 bathrooms, this beautifully designed home features an open-concept layout with a fully upgraded kitchen that flows seamlessly into the main living spaces, making it ideal for entertaining and everyday living. The main floor includes a dedicated office or den, perfect for working from home. Tastefully decorated and loaded with premium upgrades, this home is move-in ready. The finished basement adds valuable living space, while the fully landscaped yard transforms the backyard into a true oasis, complete with an in-ground pool perfect for summer enjoyment. Situated close to excellent schools, parks, and all the amenities Kingston has to offer, this home effortlessly combines luxury, functionality, and convenience. (id:28469)
Royal LePage Proalliance Realty
199 Splinter Court
Kingston, Ontario
Located on an oversized corner lot in the sought-after Meadowbrook neighbourhood, this 3-bedroom, 2.5-bath home has been recently refreshed, is just a short stroll to Meadowbrook Park and truly move-in ready. The spacious living room flows seamlessly to a large, partially covered deck ideal for outdoor dining and entertaining. Step into your own private oasis with a fenced backyard that features an above-ground pool, perfect for summer relaxation, and a fully treed back yard creating a serene environment for relaxing. Upstairs offers three generously sized bedrooms, including a primary suite with a 3-piece ensuite, plus a well-appointed 4-piece main bath. The finished lower level includes a large rec room and a cold room for added storage. Recent mechanical updates provide peace of mind, including a new furnace (2021), air conditioner (2017), and major electrical upgrades. Do not miss this fantastic opportunity in a central, family-friendly community book your showing today! (id:28469)
RE/MAX Service First Realty Inc.
606 - 1500 Riverside Drive
Ottawa, Ontario
Welcome to The Riviera, one of Ottawas most iconic resort-style condo communities! This freshly painted 1-bedroom, 1-bath unit offers the perfect opportunity for buyers looking to add value while living in a well-maintained, secure, and amenity-rich complex.Enjoy a functional layout, an updated kitchen, and unobstructed northwest-facing views perfect for watching the sunset from your private balcony. The bathroom and flooring are original, offering the next owner a chance to customize and make it their own.Spanning 994 square feet, this condo provides plenty of space to relax, work, and entertain comfortably.But the real showstopper? The amenities. Riviera residents enjoy indoor and outdoor pools, sauna, steam room, hot tub, fitness centre, tennis courts, BBQ areas, 24/7 security, and beautifully landscaped gardens with walking paths all included in your condo fees.Conveniently located next to the Tremblay LRT station, minutes to downtown, steps to the Rideau River and Trainyards shopping this is the ideal blend of comfort, convenience, and potential.Whether you're a first-time buyer, downsizer, or investor this is your chance to get into the Riviera lifestyle at an approachable price. (id:28469)
Exp Realty
14 Etta Street
Ottawa, Ontario
Improved price ! Beautifully landscaped 1986 built family home situated on a desirable quiet street and gorgeous fenced 65.62 x 146.98 ft lot with a large patio area, large pergola , hot tub, inground pool, playhouse and garden shed. Retractable child safety pool fence is also available. No Rear Neighbors ! Privacy +. This home has a wonderful curb appeal with large front porch for your morning coffee.The main floor offers well sized Living Rm ( currently Dining Rm), Dining room ( at present Music rm) & Large Family rm with cozy wood fireplace. Kitchen w/ lots of cabinet space, window over sink & patio door with view of this amazing backyard. 2 pc Powder rm, main floor Laundry rm with new tub & window. Newly refinished hardwood floors on main lv. Wood staircase and skylight greets you at the 2 nd level. Primary bedroom with updated ensuite bath, 2 additional bdrms & family bath. Note the quality window shutters. Basement is fully finished offering a great space for family and visitors. Large Recrm with TV and speakers( included), Den/ home office, 3 pc bath, home gym, storage. Lovely landscaping front & back. Double car garage. The privacy of the backyard w/ mature hedges & trees. Such a wonderful relaxing country feeling upon entry to this exceptional property. Minutes to all amazing Stittsville amenities. 2011 - roof & skylight, 2012- exterior work-1/2 inch styrofoam insulation under new vinyl siding, fusion stone on the front, garage doors. 2020- all interior doors, trim, baseboards replaced on two levels, 2018- basement laminate floor , 2019- new furnace, 2020- new tile in the kitchen, powder rm, laundry. 2020- new patio door. 2024- new pool liner 2025- new tile in front entry, refinished hardwood flooring, replaced window panes in front upstairs windows & music rm, entire house painted, front porch sanded & stained. Must be visited -real show stopper- backyard oasis. Country living in the city at its best. 24 hr irrevocable on offers. (id:28469)
Innovation Realty Ltd.
610 - 2020 Jasmine Crescent
Ottawa, Ontario
All you need is the keys! This beautifully renovated corner unit, designed for ideal condo living, features 3 generously sized bedrooms and 1.5 bathrooms, including a convenient ensuite. The open-concept layout flows seamlessly into a show-stopping kitchen with stainless steel appliances and a large eat-up island, leading to the living and dining area with access to your private balcony, where you can enjoy peaceful, unobstructed views. Rarely offered **TWO UNDERGROUND PARKING SPOTS**, a storage locker, and a bonus walk-in closet in the unit. Forget utility bills - *ALL UTILITIES INCLUDED* in the condo fees (heat, hydro, water). Amenities include a fitness centre, indoor pool, sauna, tennis court, party room, courtyard, and ample visitor parking. Ideally located near parks and schools, and just minutes from Costco, Gloucester Centre, Walmart, Loblaws, Cineplex, and restaurants, with easy access to Blair LRT and Highway 174. A perfect match for first-time buyers, downsizers, and savvy investors! (id:28469)
Engel & Volkers Ottawa


