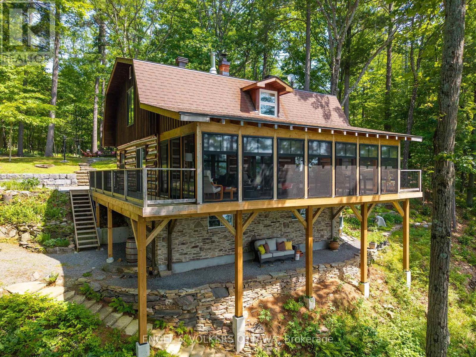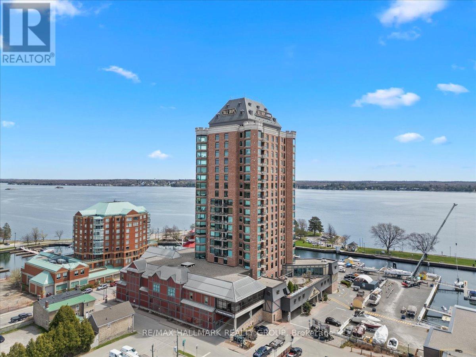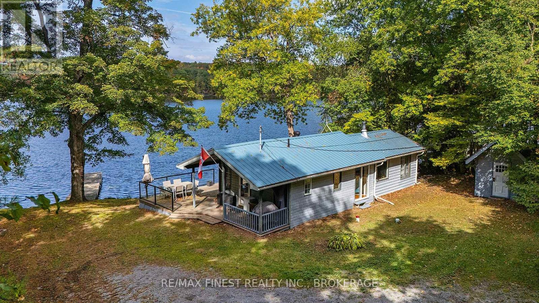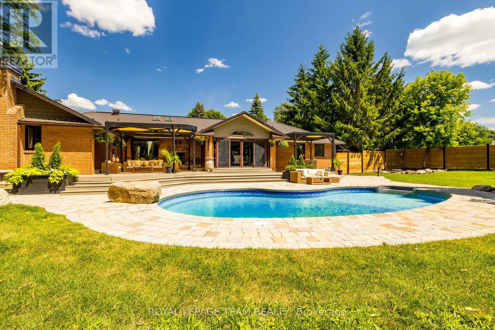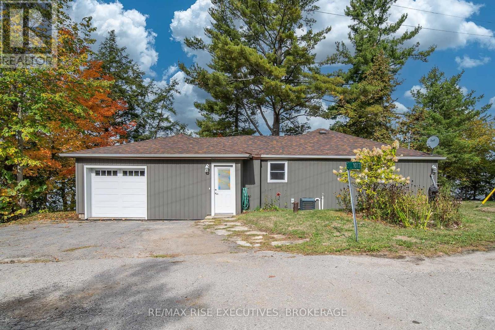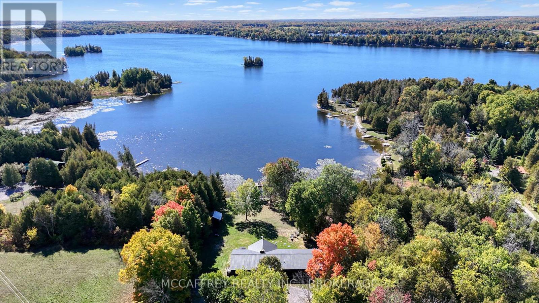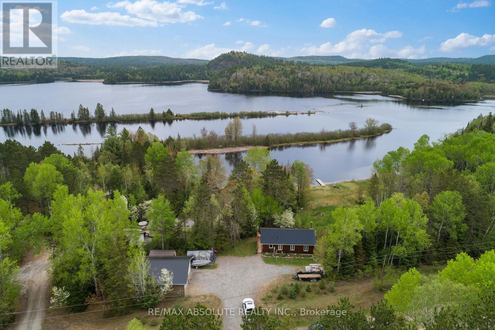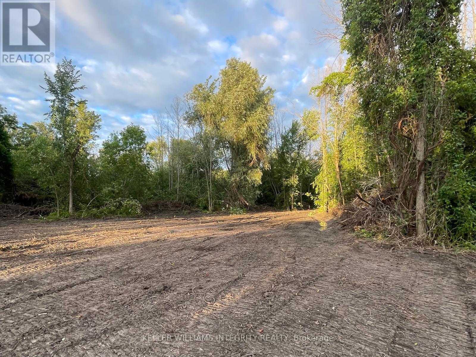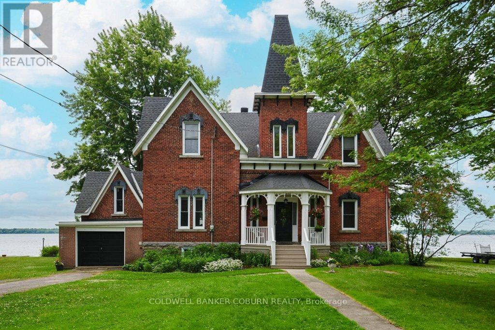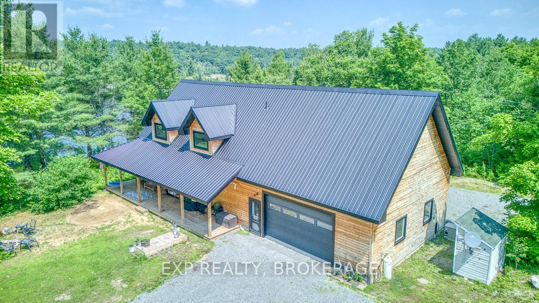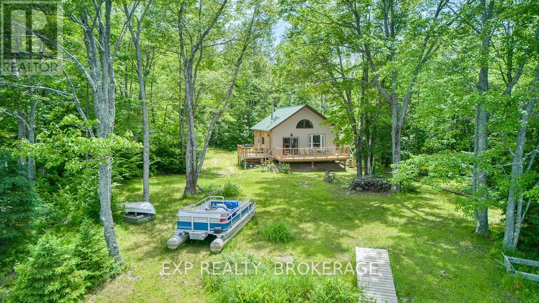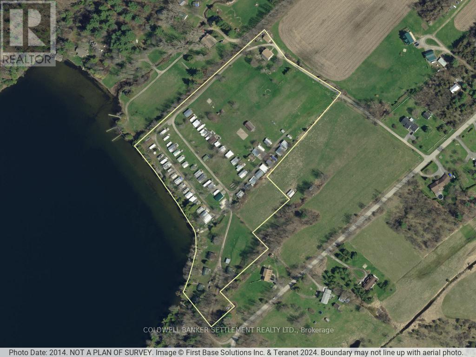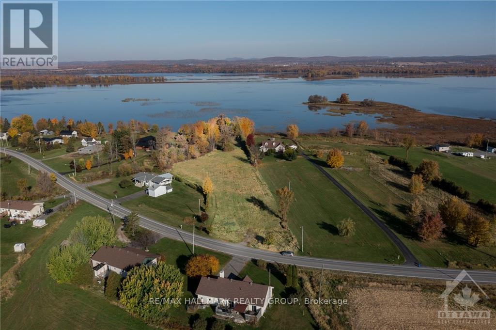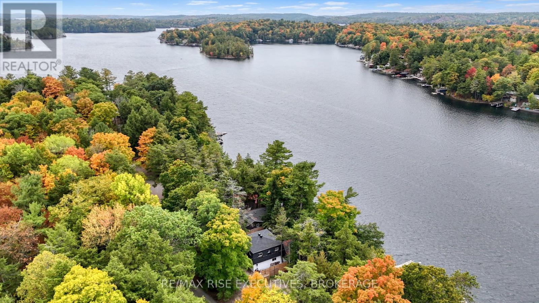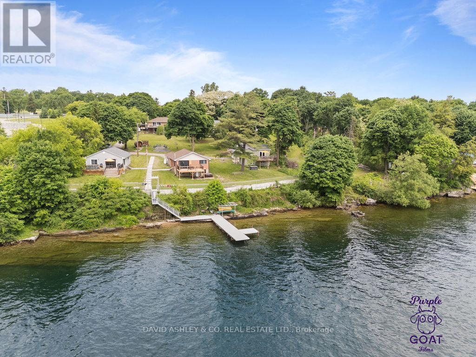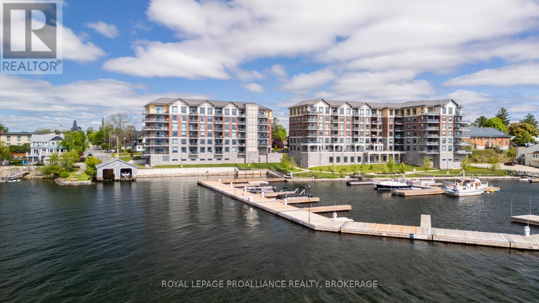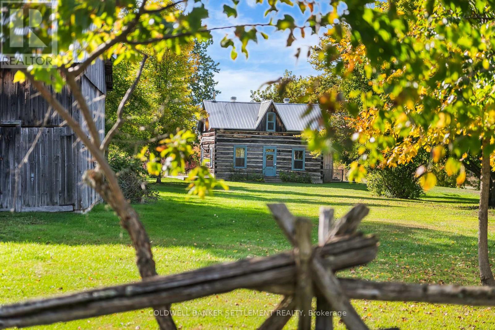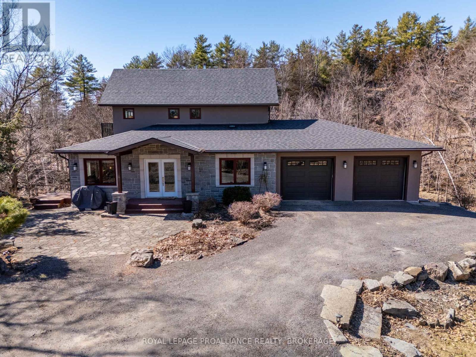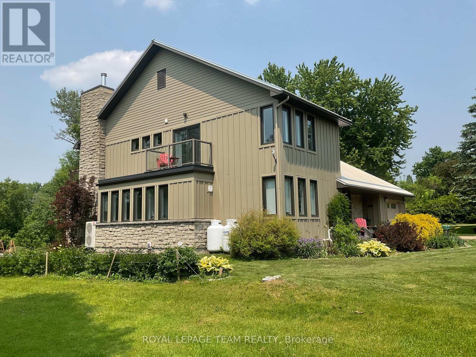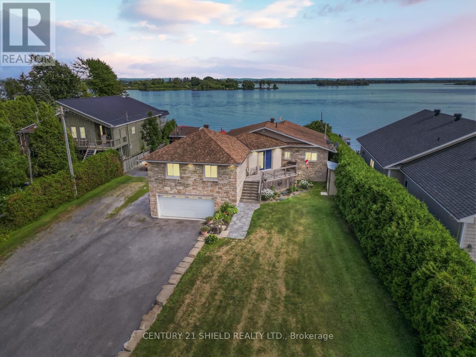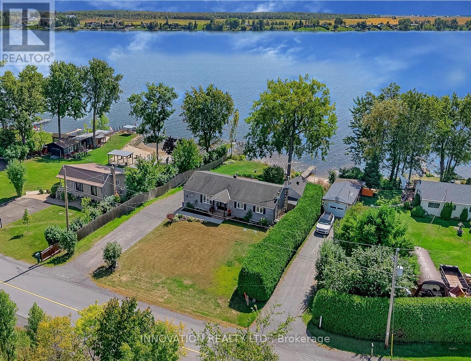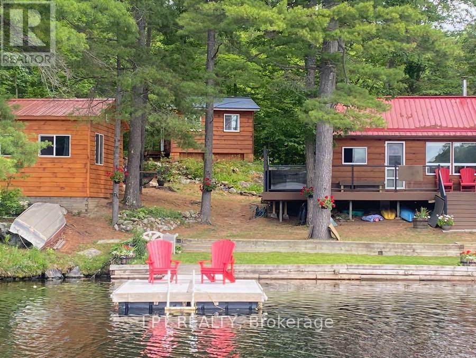216 Connies Lane
Rideau Lakes, Ontario
300.47 ft of waterfront property nestled on a quiet private lane along the pristine shores of Big Crosby Lake, in a welcoming and well-established gated lakeside community! This custom-built log home provides a four-season tranquil retreat, ideal for nature lovers and outdoor adventurers on a 299.79 ft x 260.65 ft lot. The main level welcomes you to a spacious foyer with tile flooring and tongue-and-groove hardwood walls, which leads to an open-concept family room and eat-in kitchen, unified by hardwood flooring, exposed beams, and a freestanding wood stove with a stacked stone surround. The custom Butternut kitchen looks out to both the treed property and the beautiful lake, while the sliding glass door leads to the massive 3-season screened-in porch. Upstairs, the primary bedroom has soft carpeting, natural wood accents, and dual closets, while the expansive second-level living area has flexibility as additional bedrooms, a workspace, or a creative studio. A bathroom on each level, both updated in 2021, completes the interior of the home. Outside, a large wood storage shed, a firepit area, walking paths, and a three-car detached garage are all found in the wooded portion of the property. On the lakeside, wide elevated decks run along both sides of the home, while just below the sunroom, a gravel terrace provides a shaded gathering area with access to the private, low-maintenance stone path leading to the lakeside deck and private dock. Big Crosby Lake is spring-fed and home to bass, pickerel, and a variety of panfish, offering exceptional swimming, fishing, and boating. Located just 1 km from pavement, Connies Lane is a quiet, walkable road with only 12 cottages and no further development - maintained by a stable group of long-term owners, making this home a quiet, unforgettable lakeside experience. Some photos have been virtually staged. (id:28469)
Engel & Volkers Ottawa
1501 - 15 St Andrew Street
Brockville, Ontario
Welcome to Unit 1501 at Tall Ships Landing in beautiful Brockville. where luxury meets lifestyle. This spacious 2 bedroom + den residence offers breathtaking panoramic views of the St. Lawrence Seaway and features an open-concept layout with a seamless flow between the living room, dining area, and kitchen perfect for entertaining or relaxing in style. The primary bedroom boasts a generous walk-in closet and a spa-like 5-piece ensuite. A second bedroom, a full 4-piece bathroom, and a bonus den area provide flexible space for guests, a home office, or hobbies. Additional highlights include in-suite laundry cleverly tucked into a large pantry for added convenience. Enjoy resort-style amenities including an on-site restaurant, clubhouse, fitness centre, indoor pool, and stylish lounge areas. Waterfront living has never looked better! Deeded handicapped parking space #101. $150 monthly fee in addition to condo fees applies to all residents for garage maintenance. (id:28469)
RE/MAX Hallmark Realty Group
1018 Leadbeater Lane
Frontenac, Ontario
Welcome to your dream lakeside escape! This charming 1-bed, 1-bath waterfront cottage sits on a prime level lot w unbeatable big-water views on one of the areas most popular lakes. Tucked into a peaceful, tree-lined setting, this cozy retreat offers the perfect blend of rustic charm and eclectic style, making it an ideal weekend getaway, full-time residence (with minor adjustments to be made for winterizing), or short-term rental opportunity throughout the seasons. The interior is warm & inviting, with creative touches throughout and large windows that flood the space with natural light and frame panoramic lake. Step outside and youll be wowed by the gently sloping, usable lot perfect for lawn games, a firepit, or lounging by the waters edge. Whether youre swimming, kayaking, boating, or just relaxing on the dock with a morning coffee or evening glass of wine, life is simply better on the lake! This is a rare chance to own an affordable slice of paradise on a well-loved recreational lake with excellent fishing, boating, and year-round enjoyment. Cozy & full of potentialdont miss it! (id:28469)
RE/MAX Finest Realty Inc.
27 Allan Street
Carleton Place, Ontario
Welcome to 27 Allan St.a truly exceptional waterfront property in the heart of Carleton Place. This fully renovated residence sits on a generoushalf acre lot along the scenic Mississippi River, offering a rare blend of heritage charm and modern upgrades. Over the course of 15 years, everydetail has been carefully enhanced while preserving unique features like original stone accents and charming exterior details. Designed for both relaxed living and vibrant entertaining, the property boasts a resort-style backyard oasis. Enjoy the large inground pool complete with a deep endand diving board, a spacious covered poolside area (60 x 12 feet) perfect for any weather, and multiple decks that offer delightful views and fexible outdoor living spaces. The creative layout includes custom bars on wheels and versatile athletic amenities from basketball and volleyball to tennis and pickleball ensuring endless fun for family and friends.In addition to the main residence, a fully renovated, insulated waterfrontcabin enhances the appeal, offering a separate space thats perfect for guests or extended family use. With ramp access for vehicles orequipment and a custom-designed dock featuring unique built-ins, this property truly embraces its small-town resort lifestyle while being onlytwenty minutes from downtown Ottawa.This home is an extraordinary opportunity to create lasting memories in an inviting, private setting thatcaters to both luxury and functionality. Dont miss the chance to experience the perfect balance of heritage appeal and modern convenience at27 Allan St. (id:28469)
RE/MAX Affiliates Realty Ltd.
1216a River Road
Ottawa, Ontario
A rare offering along a serene stretch of the Rideau River just moments from the heart of Manotick, this exceptional 3-bedroom, 2.5-bathroom estate bungalow is set on a beautifully landscaped 2.25-acre lot with 60 feet of pristine waterfront. A private paradise, the property features a resort-style backyard with a gorgeous salt water in-ground pool, mature trees, and sweeping views of the river. Step inside to discover a grand entry adorned with travertine marble flooring, leading to a spectacular library crowned by a vaulted cedar-plank ceiling. Floor-to-ceiling bookshelves, complete with a rolling ladder, create an atmosphere of refined charm, while a dramatic double-sided fireplace connects this space to the expansive sunken living room and rear deck beyond. The chef's kitchen is a showpiece, seamlessly open to the main living areas; designed for both entertaining and daily luxury. Rich granite countertops, an abundance of custom cabinetry, and a high-end gas range are paired with a unique breakfast nook offering warmth and style. Bathed in natural light, the four-season sunroom is a seamless extension of the living space, with multiple sliding glass doors opening to the tranquil grounds. The primary suite is a true retreat, with direct access to the deck, a cozy gas fireplace, custom walk-in closet, and an opulent 5-piece ensuite complete with double vanities, soaking tub, and glass-enclosed shower. The partially finished lower level with new flooring & 9ft ceilings offers flexibility for additional living or recreation space. Recently updated landscaping and a lush canopy of mature trees provide privacy and timeless beauty. Nestled in one of Ottawa's most coveted communities, this home is just minutes from boutique shops, fine dining, excellent schools, and the village charm that makes Manotick so desirable. (id:28469)
Royal LePage Team Realty
1017 Woods Lane
Frontenac, Ontario
1017 Woods Lane is an affordable waterfront retreat on the shores of Howes Lake, offering modern updates and year-round enjoyment. Over the past few years, this home has been extensively renovated to combine comfort with lakefront living. The heart of the home is the beautifully updated kitchen, featuring crisp white cabinetry, stainless steel appliances, and a large island with seating - perfect for gathering with family and friends. The living room continues the charm with pine floors and sweeping water views. Two spacious bedrooms and a stylishly upgraded bathroom complete with a glass-enclosed tiled shower and heated tile floors. The lower level, with its generous windows, remains mostly unfinished, offering plenty of potential for added living space. Step outside to multiple decks overlooking the lake, secure stairs leading to your private dock, and an attached 25 x 21 garage for all your storage needs. Major updates include new vinyl siding, vinyl windows, roof shingles, a high-efficiency propane furnace, and central air conditioning - providing peace of mind for years to come. This turnkey lakefront home is ready for its next chapter, conveniently located just minutes from Verona and a short drive to nearby towns and Highway 401. Schedule your viewing today! (id:28469)
RE/MAX Rise Executives
98 Juniper Lane
Stone Mills, Ontario
Welcome to your private lakefront sanctuary - where elegance, scale, and serenity meet. Set on 3.8 acres of wooded privacy and boasting an impressive 259 feet of natural Beaver Lake shoreline, this extraordinary retreat offers over 5,000 square feet of finely renovated living space. Tucked into a tranquil bay, you'll enjoy peaceful waters free from heavy boat traffic, all while being part of a warm, welcoming community. A long circular driveway makes a grand approach, leading you to the homes timeless exterior and detached heated garage. Step inside and feel the airiness of soaring 12-foot cathedral ceilings, expansive windows, and wide-plank floors that capture every angle of the lake. The open living space blends comfort and sophistication, anchored by a cozy wood burning fireplace and panoramic water views. The chefs kitchen is a showpiece in itself, featuring a quartz waterfall island, built-in appliances, and seamless flow into the dining area. Open the 12-foot glass wall to step onto the deck -perfect for morning coffee among the trees or golden sunsets over the lake. With 6 bedrooms and 5 bathrooms, this home was designed for hosting family and guests in total comfort. The main-floor primary suite is a private retreat with a spa-inspired ensuite, soaker Jacuzzi, glass shower, and walkout to its own deck. Additional bedrooms, including a secondary ensuite, provide ample space for visitors. The walkout lower level expands the living space with a bright recreation room, office, second laundry, four additional bedrooms, a full bath, and generous storage. Step outside to your private waterfront oasis: a T-shaped dock for swimming and boating, a gazebo for shady afternoons, and a charming bunkie for weekend guests. This is more than a home - its an elevated lifestyle. Privacy, scale, modern design, and natural beauty come together in perfect harmony. (id:28469)
Mccaffrey Realty Inc.
4666 Matawatchan Road
Greater Madawaska, Ontario
Year round retreat on the Madawaska River which offers miles of navigable waterways with access to Centennial Lake and Black Donald Lake with boat launch nearby, a water lovers dream! Located on an inlet, the dock is protected from the main water traffic, great tube floating and swimming. This 2+1 bedroom open concept bungalow with walk out basement and stunning water views, has been lovingly updated. New flooring throughout, main floor bath, paint throughout, recently finished basement with large recreation room with cozy wood stove, new hot water tank (owned). Don't forget to check out the fully insulated and heated double detached garage with mezzanine for storage and 2 windows for natural light, great place to run a small business or keep the cars warm in the winter. Nothing to do here but move in and enjoy all that the area has to offer! Lot next door is also for sale, make an offer for both properties!!! Great opportunity here. (id:28469)
RE/MAX Absolute Realty Inc.
00 Rideau River Road W
North Grenville, Ontario
Enjoy 11 plus acres of recreational property along a peaceful scenic stretch of the Rideau River. Whether you're into paddling, snowshoeing, or simply enjoying the changing seasons, this expansive property provides the perfect setting. Ideal for year around recreational and seasonal activities. Benefit from easy access to the City of Ottawa by being minutes away from Highway 416. Please note that this property falls within the Rideau Valley Conservation Authority's 100 year flood plan. The property is zoned Flooding and Erosion Protection (FEP) (id:28469)
Royal LePage Integrity Realty
4788b Briton Houghton Bay Road
Rideau Lakes, Ontario
Harmonious curb-appeal of this home is only the beginning of the luxury lifestyle it promises. With 3.8 acres on Otter Lake, spacious 5+2 bedrm, 5 bathrm walkout home has attached double garage & single garage. Surrounded by exquisite landscaping and resort-like amenities, every detail of the home is impressive balance of refined elegance and family comfort. Foyer's cathedral ceiling, along with ceramic floor & closet, creates grand entry. French door opens to den for quiet times. Livingroom 18' ceiling and showcase wall of windows with magnificent lake views, including inspiring sunrises. Centering the room is soaring floor-to-ceiling stone propane fireplace. Patio doors open to expansive deck for continuous outdoor living. Dining room set into windowed alcove, with sunrise views over lake. Dining room open to kitchen, with patio doors to deck. Warmly welcoming kitchen has select maple cabinetry, quartz counters, subway backsplash, breakfast bar & desk station. Laundry room full of conveniences with sink, cabinets and folding counter. Main floor light-filled primary suite has double closet, all updated 2022. Luxurious 5-pc bathroom features dressing room with amazing wall of custom closets, quartz two sink vanity and separate area for soaker tub plus glass shower with body spa spray. Upstairs four bedrooms, two with patio doors to balcony. Second floor 3-pc bathrm & 4-pc bathrm. Walkout lower level family room and two bedrms are above ground for airy bright spaces. Lower level media room and 3-pc bathroom. Expansive lower patio extends into two symmetrical pergolas, one for lounging in front of a fireplace and other for dining with outside kitchen. Inground 2021 heated salt-water pool. Sauna & hot tub. New 2024 architectural roof shingles. New 2023 auto Generac. Kodiak 2022 storage shed. Waterfront 150', approx 5' deep at end of dock. Hi-speed & cell service. On township maintained road with mail delivery, garbage pickup & school bus. 20 mins Perth or Smiths Falls. (id:28469)
Coldwell Banker First Ottawa Realty
81 Lakeshore Drive
South Dundas, Ontario
THE CENTENNIAL COTTAGE is a rare Victorian era brick home completed in 1875 and being offered for sale for the first time in 4 decades. Upon entering this home your eyes will immediately be drawn to the sight-lines leading out to the St. Lawrence River. The centre hallway has a magnificent curved staircase leading to the second floor. Strategically placed windows drive in lots of natural light and allow fabulous views of the river. Possessing all the Victorian style this home presents generously sized rooms with large baseboards and high ceilings adorned with crown mouldings. Ceilings in the formal rooms on the first floor average 10 feet 7 inches and 9 feet 3 inches on the second floor. On the exterior above each window is a cast iron image of a young Queen Victoria. The maids quarters on the east side have been converted to an attached garage. There are two stairways to the basement, which has good height and possesses large windows looking out towards the river. The land extends to the waters edge without an OPG licence. The St. Lawrence River, shopping, banks, restaurants, parks, swimming beach, boat launch & dock, medical & dental clinics, golf, curling, arena, library & Upper Canada Playhouse are all a short walk or bicycle ride away. Please take the virtual tour and check out the additional photos, aerial drone photos and floor plans. Major Upgrades: 2016-2019 - 37 Windows Replaced; 2018 - Garage Door Replaced; 2018-2019 - 2 Man Doors Replaced; 2019 - Retaining Wall and Shoreline Restored; 2021 - New Gas Furnace Installed; 2022 - Roof Shingled and Eavestrough Installed; - Sewer Lateral Replaced. Utility Costs: Gas - $204.00 per month; Hydro - $70.58 per month; Water/Sewer - $90.60 per month. (id:28469)
Coldwell Banker Coburn Realty
1249 Waters Edge Lane
Frontenac, Ontario
Welcome to 1249 Waters Edge Lane! Come discover this year-round waterfront getaway located on the beautiful Kennebec Lake. The home, which was built in 2022 offers a complete luxury complemented with an off-grid solar power system and back up generator. The layout consists of a main level bedroom, full bathroom, custom built kitchen and spacious living and dining room with vaulter ceilings for that wow factor! The second level provides a large primary bedroom with an open loft concept, a jacuzzi soaker tub and 2nd full bathroom along with plenty of closet space. Along with plenty of living space, there's an in floor heated attached 30 ft. x30 ft. garage which is perfect for keeping your vehicles and recreational toys or would make a great space for a future workshop. On the outside have a seat along the wrap around porch and take in the waterfront views, the beauty of nature and the privacy that surrounds you. The lot is level and offers plenty of space for outside enjoyment with friends and family of all ages. A gentle path only 100ft. from the house to the lake takes you down to 257 ft. of waterfront that is perfect for swimming and soaking in the sun. Kennebec Lake offers miles of shoreline to explore, great for boating, fishing and all your watersport activities. For all your daily needs and amenities, take a drive to the town of Arden or pop into the town of Sharbot Lake and enjoy the local restaurants, cafes, entertainment and much more! (id:28469)
Exp Realty
1305 Thunder Lane
Frontenac, Ontario
Welcome to 1305 Thunder Lane! Come discover this charming Off Grid, 2-Bedroom w/loft, 1 Bath cottage on Thompson Lake. Located approximately 1km off the main road, the lot offers 1.58 acres with dense trees on either side providing you with excellent privacy. The building constructed in 2004 has an open concept with a spacious kitchen, dining and living room for fun, family gatherings and plenty of sleeping space to accommodate your guest. The vaulted ceilings and insulated walls keep the cottage cool in the summer while offering a grand feeling inside. The cottage is powered with a 650-watt solar system with room to expand, lake intake and a septic system installed in 2019. The lot offers plenty of level space from the cottage to the waterfront which makes it ideal for family members of all ages and room for all your favourite outdoor activities. Sit out and enjoy the sun on the wrap around deck, enjoy a late-night bonfire or take advantage of being in a Dark Sky area to look up at the stars. The cottage comes with most furnishings....ready to enjoy the summer! Thompson Lake is excellent to enjoy fishing, leisure boat rides (electric motors recommended on the lake) or just a nice peaceful paddle in your canoe. The lake is home to only a handful of residence making it a real paradise to be able to sit back, listen to the Loons and take in the sounds and beauty that surrounds you. The town of Arden or Sharbot Lake are only a short drive away for all your essential amenities. (id:28469)
Exp Realty
538 Clear Lake Road
Rideau Lakes, Ontario
What a wonderful opportunity to enjoy Western exposure beachside living while earning an income from your property. Move into the beautifully updated, year round 4 bedroom stone home with a large 3 season room and deck that overlooks this spectacular, 800 ft beach frontage, 14 acre waterside resort on Clear Lake, part of the Rideau Canal Unesco Heritage Site. Enjoy the income from 5 seasonal furnished rental cottages (each with their own outdoor picnic area, dock and firepit), 55 permanent trailer sites and the docking income from the expansive waterside facility. All the amenities are included from a first class pickle ball court, beach volleyball, basketball court, playground, clubhouse, fish cleaning station and more. The newly updated and expanded $500,000 sewage system accommodates the trailer park and the sale will include all equipment. This is a turn key resort with an historic stone home, set and ready to operate this season. Move to the country and let your property provide your income stream. (id:28469)
Coldwell Banker Settlement Realty
Lot 28 Principale Street
Alfred And Plantagenet, Ontario
Welcome to 2.73 acres of stunning rolling hills along the Ottawa River in the charming community of Wendover. Exceptional property ready to build your dream home & enjoy a relaxing cottage lifestyle. With municipal water, hydro & natural gas available at the street, you?ll have all the conveniences you need. Lot features large cedar hedge on one side & a serene forested ravine on the other, ensuring plenty of privacy. Spacious sandy area at the river's edge provides easy access to the water, perfect for family fun. Take advantage of the walk-out basement potential & the irregular shape of the lot, allowing ample space for large detached garage in your plans. Launch your boat & dock it right on your property as the water is deep enough. A large shed is already on site & included with the sale. Located just a short commute from Ottawa, this rare waterfront acreage is a fantastic opportunity?don?t miss your chance to make it your own! Please do not walk the property without prior consent. (id:28469)
RE/MAX Hallmark Realty Group
973 Foster Bay Lane
Leeds And The Thousand Islands, Ontario
Escape to your year-round lake-house retreat; modern comfort with breathtaking nature on Charleston Lake! This stunning property boasts an open-concept main level, where a sleek kitchen flows into a bright living room, framed by large patio doors showcasing mesmerizing lake views through the trees. The main floor also features a versatile office, dining room (currently used as an extra bedroom), and a 4-piece bathroom. Upstairs, three cozy bedrooms await, alongside a spa-like bathroom with a luxurious soaker tub for ultimate relaxation. Step outside to a large deck nestled in the tree canopy, complete with frameless glass panels for unobstructed lake vistas through the trees. Enjoy BBQs on the side deck and patio, or unwind on the lakeside deck with a spacious dock, perfect for deep, clean swimming off the 60 feet of pristine waterfront or just stretching out those long lazy summer days with full western exposure. This home has been thoughtfully updated for modern living: 2023: Roof, soffits, fascia, lower deck, dock extension, heat trace line for water intake ,and UV filtration system. 2021: Concrete stairs (permit on file for completion to the water), surround deck with glass panels, foundation upgrades with rebar, cement blocks, and bedrock anchoring. 2017: HVAC system and spray foam insulation in the attic. With over 100 islands, Charleston Lake, known for its excellent swimming, fishing, boating and unique wildlife is one of the crown jewel lakes in Ontario, offering 2 full-service marinas, 3 boat public launches and the seasonal Main Dock restaurant. Just 40 minutes from Kingston and about 80 minutes from Ottawa, this idyllic retreat offers the perfect blend of tranquility and convenience. Don't miss your chance to own this lakeside gem - your dream home awaits! (id:28469)
RE/MAX Rise Executives
1,2,3,4,5 - 809-811 Hilmor Terrace S
Elizabethtown-Kitley, Ontario
FIVE WATERFRONT INCOME HOMES, ONE PARCEL OF LAND, ONE GREAT PRICE!POSITIVE CASH FLOW FROM DAY ONE OF PURCHASE!! INVESTORS DREAM "A ONE-OF-A-KIND FAMILY COMPOUND of FIVE (5) TOTALLY RENOVATED HOMES ON A PRIME WATERFRONT Parcel on St Lawrence River". 2024 Gross Rental Income of $234,000. Seller offering stunning $1.5 Mill (approx) VTB reassignment option for qualified purchaser. Family Retreat/Compound of (1) main house and (4) additional Fully Renovated Waterfront winterized homes on One Large Oasis . All FIVE homes have been extensively renovated and upgraded. Upgrades Incl. Newer Roofs, Newer Flooring, kitchens, windows, furnaces, decks, electrical panels, 3 Hot Tubs, (1) Sauna, 170 ft retaining wall, aluminum dock and massive shoreline deck . Enhance your investment portfolio as this property is a recipe for success. Totally Turnkey! Excellent positive Income/cash flow with AirB&B business with established with repeat Income. Guests and Tenants enjoy the massive ships as they pass by. These 5 Getaway waterfront properties are a RARE FIND. Don't miss out on this Family compound Retreat investment. Perfect purchase for a large established family wanting to each own their own retreat on the water. Properties Sold "AS IS, WHERE IS". Financial details available upon request, book your private showing today. (id:28469)
David Ashley & Co. Real Estate Ltd.
618 - 129 South Street
Gananoque, Ontario
Experience exquisite waterfront living in this top-floor condo, perfectly positioned on the St.Lawrence River with panoramic views of the Thousand Islands. This one bedroom with den, one and a half bath beauty was custom designed in 2023 by Tanya Collins Design. Beautifully appointed, featuring soaring 10' ceilings and a chefs kitchen with superior finishes, including a gas range with electric oven, Fisher & Paykel Range & Refrigerator, and Remote Blinds. Step out onto your private balcony, that will allow you to add a gas connection to BBQ ideal for grilling and entertaining, with stunning waterfront vistas. Enjoy five-star amenities including a stylish party room, fitness centre and meticulously landscaped grounds. Boating enthusiasts will appreciate the private dock slip in the marina offering seamless river access. Also included is one underground parking space and a storage locker. Just a short stroll to downtown Gananoque's shops & restaurants, this is a rare blend of luxury, comfort, and location truly waterfront living at its best. (id:28469)
Royal LePage Proalliance Realty
1332 Ferguson Falls Road
Drummond/north Elmsley, Ontario
For the first time in generations, this cherished 3-bedroom squared log home is being offered for sale a rare opportunity to own a piece of local history. Passed down within the same family since the early 1800s, this four-season cottage or year-round home sits on a beautifully level two-acre lot with 200 feet of private Mississippi River frontage in the peaceful hamlet of Ferguson's Falls. Originally located adjacent to Ferguson's Falls Road, the historic log structure was carefully relocated to its current riverfront setting in 2009, at which time it was placed on a new poured concrete foundation, upgraded with a new septic system, and thoughtfully renovated to enhance comfort while preserving its heritage. The home features original wide-plank wood floors, exposed squared log walls, and a cozy wood stove in the living room, blending rustic charm with modern convenience. Upstairs you'll find three bedrooms, a 3-piece bath with custom shower, and a convenient laundry area. Ideal for every season, the property offers direct access to swimming, kayaking, canoeing, and fishing, with each time of year bringing its own beauty from warm summer days on the river to peaceful winters spent by the fire. A two-level barn with a concrete floor adds versatile space for storage, hobbies, or a workshop. Just 30 minutes from Terry Fox Drive, this riverfront retreat offers the perfect combination of privacy, history, and accessibility. Whether your seeking a full-time residence or a seasonal escape, this special home is ready to welcome its next generation. (id:28469)
Coldwell Banker Settlement Realty
7955 Perth Road
Frontenac, Ontario
Perched atop the hillside, adorned in Canadian Shield outcroppings, on highly coveted Buck Lake, sits this stunning custom-built stone & stucco masterpiece awaiting its proud new owner. No detail was skipped in this well-thought-out waterfront retreat, ready for you to move in & begin creating lifelong memories. Step into the welcoming foyer & discover elegant finishes throughout. The designer kitchen is a chefs dream with stainless appliances, pot filler, & oversized island with gorgeous countertops. A breakfast room leads to the herb garden BBQ deck, while a main floor bedroom with cheater access to a 4pc bath sits nearby. The formal dining room overlooks a sunken living room with propane fireplace, custom mantle, & floor-to-ceiling Loewen triple-glazed windows with Douglas fir frames, offering sweeping water views. Above, a soaring cathedral ceiling with built-in speaker system adds dramatic flair. Adjacent is a cathedral-ceiling office with custom built-ins, & a serene three-season room with WeatherMaster windows, cedar finishes, & tranquil lake views. A mudroom offers custom cabinetry, laundry, & interior access to a double garage with heater & workshop. Upstairs, the luxurious primary suite features another charming fireplace, private balcony, meticulous walk-in closet, & spa-like 4pc bath with soaker tub & thoughtful built-ins. The finished walk-out lower level boasts ample storage, a hidden den (ideal as a gym), a rec room with Pacific Energy woodstove, an acoustically insulated media room wired for surround sound & subwoofer, an extra bedroom, 3pc bath, & access to a covered deck & hot tub area. Enjoy 16ft deep clean water off the dock, trails, & a tennis & volleyball court. Additional features: in-floor heating in baths, 200-amp service with generator panel, under/over/in-cabinet lighting, & mineral-rich well water. Just 15 mins to Westport, & 30 mins to Kingston. A great opportunity to own a carefully designed waterfront home. (id:28469)
Royal LePage Proalliance Realty
3 Mary Street
North Grenville, Ontario
Welcome to this stunning 2016 custom-built Lockwood Brothers home, perfectly set on a beautifully landscaped lot along the banks of the Rideau River in historic Burritts Rapids. Elevated from the riverbank, the grounds are a living canvas, with carefully curated wildflower and herb gardens that evolve through the seasons. An interlock driveway leads to the attached single-car garage, with plenty of outdoor lighting enhancing both curb appeal and convenience. Inside, thoughtful architectural details maximize natural light and frame breathtaking views,seamlessly blending the outdoors with every room.Ceramic and hardwood floors run throughout (no carpet), offering a stylish and pet-friendly finish. At the heart of the home lies a truly unique feature: an endless pool,designed for year-round fitness, relaxation, and wellness. The main level includes a bright guest bedroom and full bath, along with a cozy living room featuring a wood-burning fireplace and sweeping river views. The gourmet kitchen is both tucked away and central to the home's flow, ideal for entertaining while maintaining an intimate atmosphere. Upstairs, discover three bedrooms, two of which boast private balconies that feel like personal retreats, offering peaceful escapes with views of the river and gardens. Outdoors,a private dock makes launching watercraft effortless, with excellent opportunities for canoeing and kayaking. The naturalized shoreline provides a haven for wildlife, from a variety of birds to a family of playful otters. For entertaining,the pool room opens to a spacious deck, while a sunroom tucked behind the garden/storage garage offers yet another space to unwind. Fenced-in area to keep your pets safe and secure. Bright,spacious,and intentionally designed, this home balances open-concept living with secluded nooks, creating a welcoming retreat that feels both expansive and intimate. New heat pump (2024) for economical heating and cooling, Generac whole-home generator for peace of mind. (id:28469)
Royal LePage Team Realty
19018 County Road 2 Road
South Glengarry, Ontario
Discover 19018 County Rd 2 and escape to your very own riverside retreat, a stunning waterfront gem in scenic South Glengarry where modern luxury meets the peaceful rhythm of the St. Lawrence River. From the moment you arrive, the home makes a statement - an expansive driveway lined with striking stone accents leads you to the inviting front entrance. But the real magic awaits out back a true backyard oasis with two newly built cedar patios & custom gazebo, a lush yard, two private docks, a dock shed, and endless unforgettable sunsets! Step inside and you're greeted by an airy foyer with sleek contemporary touches that set the tone. The heart of the home, a dream-worthy gourmet kitchen: Imagine prepping meals for your loved ones in a space offering granite counters, an expansive island, chic ambient lighting, ample custom cabinetry, and even a stylish wine bar for those post-boat-day toasts! The kitchen flows seamlessly into the dining and family area, and just beyond - a gorgeous patio overlooking the panoramic river views. Picture yourself enjoying sunset dinners or starlit soirées right here, where every evening feels like a vacation! On the main floor, you'll also find two beautifully updated bathrooms and three spacious bedrms, including a dreamy primary suite. This sanctuary comes complete with a spa-inspired ensuite featuring heated ceramic floors, a sleek stand-up shower, a massive 20ft W/I closet, and your own private cedar balcony overlooking the water - the perfect spot for morning coffee while watching the river wake up. Also, a main-floor laundry/storage room . Head downstairs via the stunning hardwood staircase with glass railing and discover a cozy, light-filled lounge & w/o to your backyard paradise! There's another 3 pc bathroom and tons of storage. And lets not forget the oversized double-car garage - room for all your toys! This isn't just a house, it's waterfront living at its finest, designed to be your permanent staycation! Allow 24 hrs irrev. (id:28469)
Century 21 Shield Realty Ltd.
155 Ladouceur Street
Champlain, Ontario
Welcome to your private sandy waterfront retreat on the Ottawa River. This rare 5 bedrooms property offers 87 feet of direct frontage and endless opportunities for swimming, boating, and fishing right from your backyard.The bungalow features a walk-out basement, maximizing water views and seamless indoor-outdoor living. A fully separate in-law suite provides comfort and independence for extended family, guests, or potential rental income. On the main floor, you'll find a renovated kitchen, bright and open living areas, 3 more bedrooms and overall plenty of space for family and visitors. The elevated patio overlooking the water creates the perfect setting for outdoor dining and entertaining. Practical features include a detached garage with new siding and roof (2024), a recently installed well (2022), and ample storage throughout. Enjoy the perfect blend of comfort, versatility, and waterfront lifestyle in one of Champlains most sought-after locations. Video tour available! (id:28469)
Innovation Realty Ltd.
385 Porcupine Way
Lanark Highlands, Ontario
Beautifully Upgraded Cottage in an Exclusive, Private Setting Uniquely situated in a very scenic, desirable location on Patterson Lake just over one hour from Ottawa. Property comes with contents as listed in the inclusions as well as fully furnished Cottage, two fully furnished Guest Cabins, two Storage Sheds, and two Wood splitting stations. Many upgrades include a New Guest Cabin in 2023, New Roof on Guest Cabin 2 in 2019, New Laminate Floor and Steps on Guest Cabin 2 in 2017, New wrap around PVC Deck, with Lighting, Railings and Stairs in 2019, New Knotty Pine Floors in the main cottage and baseboards in 2009, New main cottage windows in 2008, New dock with Flo thru deck in 2012, Retaining Wall repaired with steps installed in 2023, New flagstone Firepit installed in 2022, Entire property landscaped by Dutch Landscaping including planters, plants, river stone steps, and flag stone flower beds in 2019, Refaced and stained both wood sheds in 2017, New steel roof on the main cabin and guest cabin 2 in 2018. Approximately $143,500.00 in improvements and upgrades since 2008. Don't miss your opportunity to get this fantastic turn key property! (id:28469)
Lpt Realty

