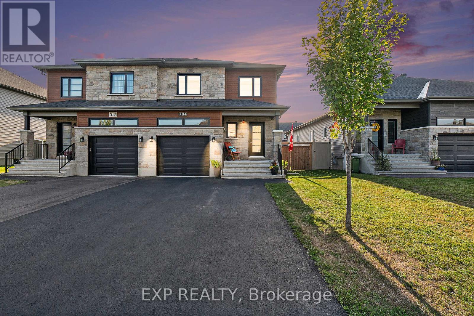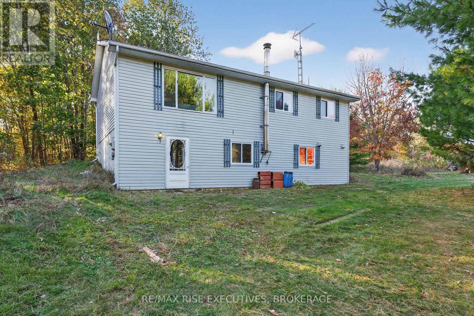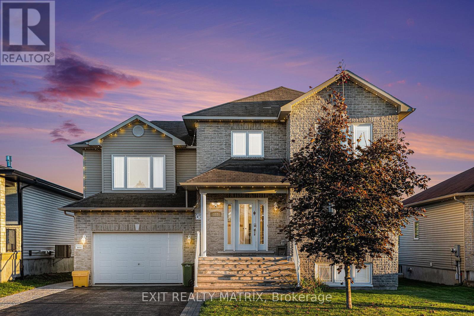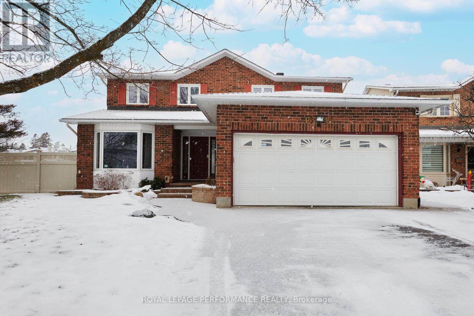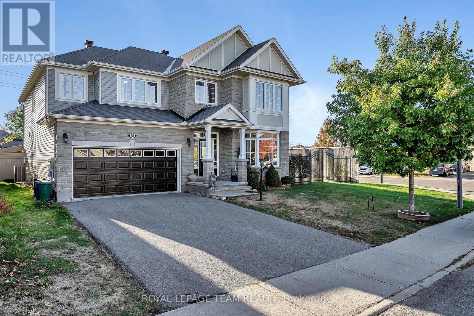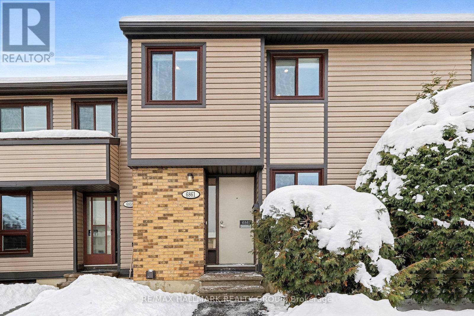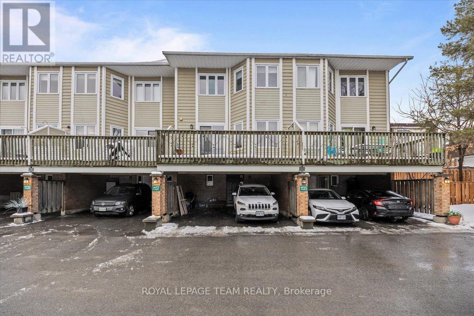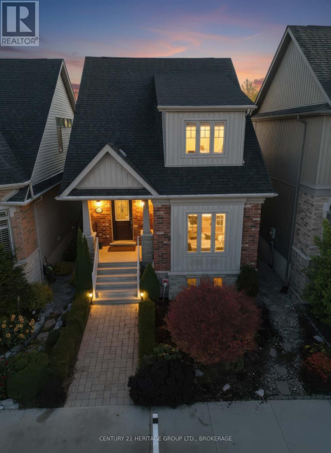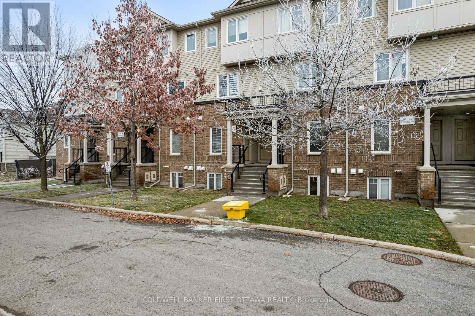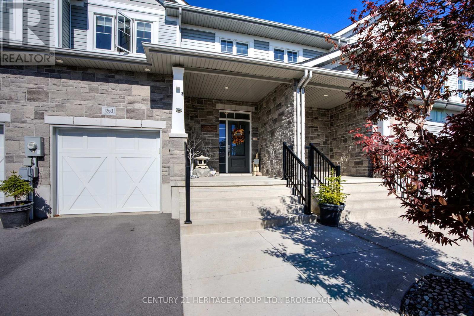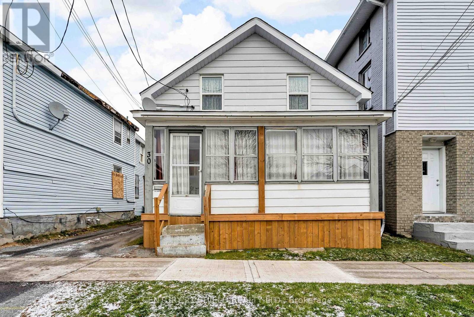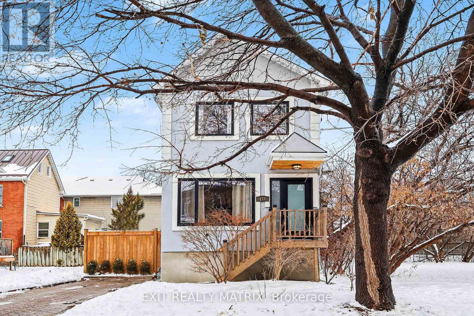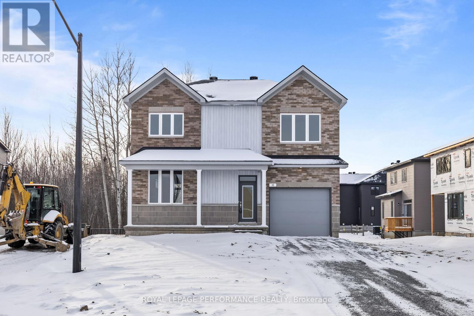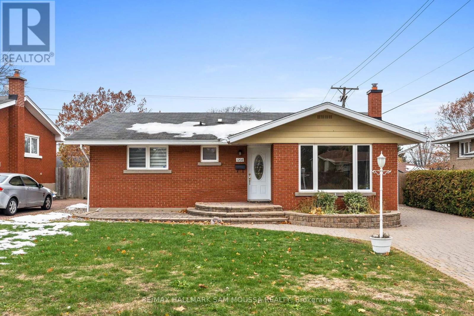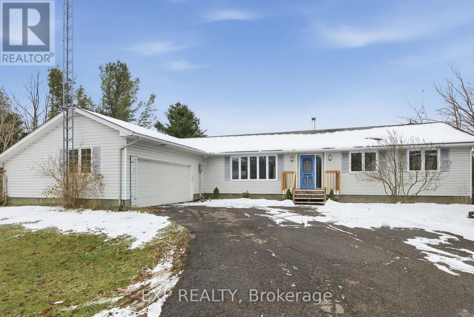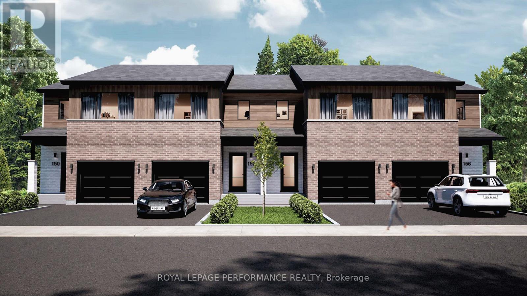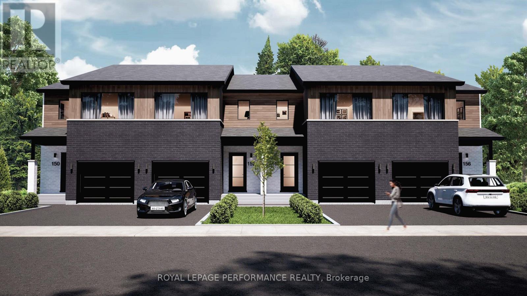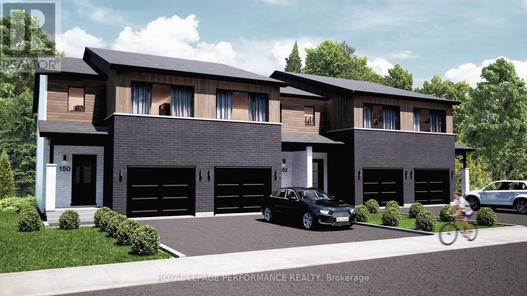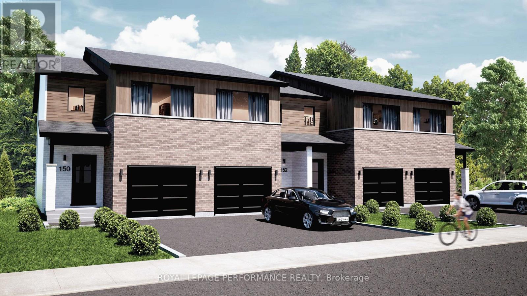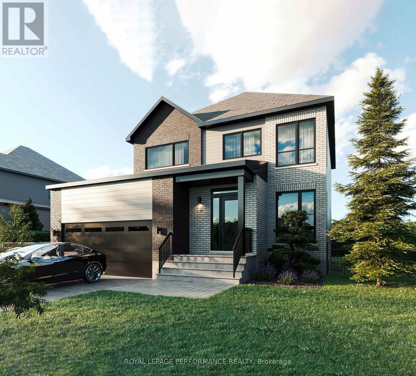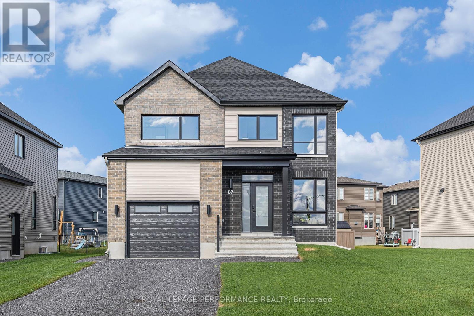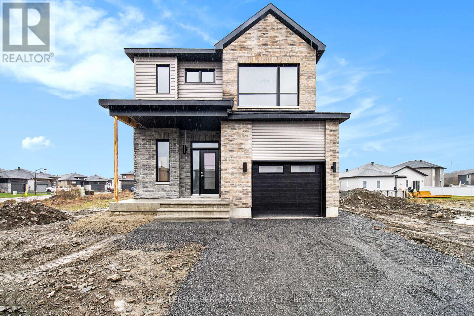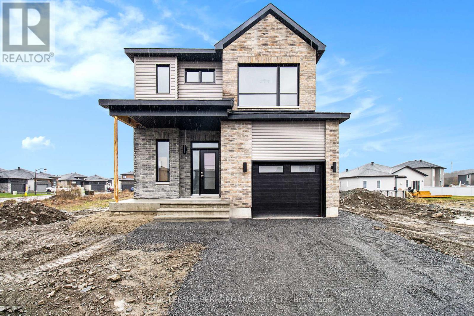6481 Rideau Valley Drive N
Ottawa, Ontario
Charming bungalow nestled on a beautiful half-acre lot at the edge of the prestigious Carleton Golf & Yacht Club community in Manotick. This delightful home offers the perfect blend of comfort, privacy, and convenience, ideal for those seeking a tranquil lifestyle with close proximity to essential amenities. The open-concept main floor is filled with natural light from large east and west-facing windows, creating a warm and inviting living space. The bright living room flows seamlessly into a functional kitchen and dining area, with direct access to a private backyard surrounded by mature trees and lush gardens, perfect for outdoor entertaining. Two well-appointed bedrooms and a full main bathroom complete the main level. The second bedroom appears to have previously been two separate rooms, which were combined into one; it may offer potential for conversion back to a three-bedroom layout. The finished basement extends your living space with a generous recreation room, a versatile den, a convenient powder room, and abundant storage options. Stylish, waterproof, and durable Rigid Core flooring runs throughout both levels, combining practicality with contemporary appeal. A spacious double-car garage with inside entry offers both parking and additional storage. Two garden sheds provide even more outdoor storage for tools, equipment, or seasonal items. Work from home with fast Bell Fibe internet. Located just south of Manotick's charming village core, this home is minutes from the Rideau River, local shops, scenic parks, and great restaurants. Manotick is known for its historic mill, vibrant community events, and small-town charm with big-city convenience. You'll love the farmers markets, local boutiques, and cozy cafés, plus the excellent schools and community services nearby. Hwy 416 ensures an easy commute to Ottawa and surrounding areas, and just an 18-minute drive to the Bowesville Station O-Train Park & Ride, making transit into the city even more accessible. (id:28469)
Royal LePage Team Realty
704 Azure Street
Russell, Ontario
*OPEN HOUSE SUN 11TH JAN 2-4PM* Welcome to 704 Azure, a turnkey 3 bedroom, 2.5 bath semi-detached two-storey home located in the sought-after Sunset Flats community of Russell. Thoughtfully designed and well laid out, this home offers a bright, open-concept layout that blends comfort, function, and contemporary style.The main level features a spacious, sun-filled living room, a well-appointed kitchen with ample cabinetry, stainless steel appliances and a central island with breakfast bar seating, all overlooking the dining area-ideal for everyday living and entertaining. Luxury vinyl flooring flows throughout the principal living spaces, complemented by ceramic tile in wet areas for easy maintenance. Upstairs, the primary suite provides a relaxing retreat with a walk-in closet and a 4 pc ensuite w/ large walk-in shower. Two additional bedrooms, a full bathroom and the convenience of second floor laundry complete this level. The partially finished basement offers flexibility and is ready for your personal touch - ideal for a home gym, TV room or recreation space. Outside, enjoy a west-facing, fully fenced backyard with a deck, covered gazebo and green space - ideal for kids, pets and relaxation. A double door side access adds practicality for storage and yard use. Situated on a 35-ft frontage lot with a double-wide driveway and attached garage, this move-in-ready home is just steps from schools, parks, trails, and recreation, with downtown Ottawa only 20 minutes away. (id:28469)
Exp Realty
543 James Wilson Road
South Frontenac, Ontario
543 James Wilson Road Private Country Living with Forest, Stream, and Open Space. Welcome to this solid 3-bedroom elevated bungalow, built in 2002 and set on a picturesque and very private 2.2-acre lot. Surrounded by a beautiful mix of forest, open spaces, and a stream that runs through the front of the property, this home offers both natural beauty and peaceful privacy. Located just five minutes from some of the areas best lakes, you'll have endless opportunities for boating, fishing, and outdoor recreation right at your doorstep. The main level features a bright layout with three bedrooms and a full bath. Downstairs, the fully finished walkout basement provides extra living space, complete with a 3-piece bath - ideal for a family room, guest suite, or hobby area. Enjoy the outdoors from the large back deck and screened-in gazebo, perfect for relaxing, entertaining, or simply soaking in the tranquil surroundings. With its quiet setting, charming natural features, and easy access to local amenities and Kingston, 543 James Wilson Road is the perfect balance of country living and convenience. (id:28469)
RE/MAX Rise Executives
183 Filion Street
Russell, Ontario
Beautifully maintained 3-bedroom plus den, 2.5-bath home featuring an open-concept main floor filled with natural light. Patio doors lead to a large, fully fenced backyard, perfect for entertaining or family living.The fully finished basement offers exceptional versatility with in-floor heated flooring, a full bathroom, den, and flexible living space ideal for guests, a home office, or recreation. Comfort and efficiency are enhanced by a high-efficiency central heat pump (2 years old) providing heating and cooling, supported by a gas furnace (approx. 2013-2014).Enjoy year-round peace of mind with a permanent standby generator that automatically activates during power outages. Additional features include two natural gas fireplaces, an owned high-efficiency tankless (on-demand) water heater serving both domestic hot water and basement floor heating, and an attached garage (15'4" x 20'3").The 12' x 28' fully serviced shed includes its own electrical panel and ductless high-efficiency heat pump, making it ideal for a studio, workshop, or home office. A rare opportunity offering space, efficiency, and reliable backup power. (id:28469)
Exit Realty Matrix
1646 Sunview Drive
Ottawa, Ontario
Incredible opportunity to live in a highly desible Orleans neighborhood surrounded by nature, great schools and easy access to transit. This beautiful home on a premium fenced corner lot it is perfect for a large multigenerational family, the builders are calling this style a "Tandem home" each space has a seperate entry, heating and cooling systems all under one roof. The traditional floor plan for the main above grade space features a gracious formal living room, seperate formal dining area and a bright big family room located beside the well designed eat in kitchen. Second floor offers 4 bedrooms luxurious primary bedroom and ensuite bath . Applances are good quality stainless. Main floor laundry is convenient , mudroom/storage area entry with inside access to the double heated garage. The lower level offers a 3 plus 1 bedroom legal secondary dwelling unit with permits on hand. New Furnace 2024. Roof 2015, well maintained AC 2015. Lot dimensions 54x150x104x82 ft. Great short term rental potential as well for one or both units. (id:28469)
Royal LePage Performance Realty
200 Kinloch Court
Ottawa, Ontario
This stunning, Monarch built, Evergreen Model Home offers approx. 3,574 sq. ft. of luxurious finished space! Situated on an attractive, large, corner lot in the much sought after neighborhood of Stonebridge with NO REAR NEIGHBORS! Great curb appeal offering a grey stone exterior, a covered front porch & permanent LED lighting! As you enter the grand foyer you will delight in the architecturally designed 9' ceilings! Gleaming black maple hardwood flooring & contemporary ceramic flooring found throughout the main level. The main floor living room boasts a cozy fireplace and bay window! You'll find a main floor office with built-in cabinetry! The formal dining room is sure to please with a picture window and custom wainscotting! In the large, main floor family room you'll enjoy a gas fireplace and large windows that stream in natural light from your west facing backyard oasis! Open to the gourmet eat-in kitchen with quartz countertops, numerous shaker style white cabinetry, a delightful breakfast bar and eating area with patio doors to your very private, fully fenced backyard oasis. A grand interior staircase leads you to your second floor where you will find a unique, primary suite that includes a spacious bedroom with picture windows, a luxurious 5 piece ensuite bath and a huge walk-in closet with custom cabinetry! The second bedroom boasts double clothes closets and a 3 piece ensuite bath! Bedrooms 3 and 4 are both generously sized and share a spacious, Jack and Jill 3 piece ensuite bath with an additional walk-in closet! The lower level unfinished basement has high ceilings and several oversized windows and awaits your personal development. This spacious executive home, located on a large, corner lot, on a quiet, child-friendly court, is fully fenced with no rear neighbors & is where you will enjoy your deck, gazebo & hotub. Property is large enough for a pool with still room for children to play! ~WELCOME HOME~ (id:28469)
Royal LePage Team Realty
6861 Bilberry Drive
Ottawa, Ontario
*Open House Sunday from 2-4 pm*. Thoughtfully updated from top to bottom, this inviting 3-bedroom home with a fully finished basement offers modern comfort in a highly convenient location. Set close to parks, shopping, transit, and a future LRT station-with easy access to Highway 174-this property checks all the boxes. Recent improvements include a stylish kitchen with new appliances and countertops, updated bathrooms and bedrooms, new flooring and pot lighting throughout, and a fully renovated utility room featuring a brand-new washer and dryer. Major mechanical upgrades include a new furnace and water heater. Step outside to a fully fenced, private backyard designed for easy upkeep, and enjoy abundant storage and parking conveniently located just outside the front entrance. Situated directly across from a park in a welcoming, family-friendly neighbourhood. (id:28469)
RE/MAX Hallmark Realty Group
1137 Chimney Hill Way
Ottawa, Ontario
Welcome to a bright, updated, carpet-free 3-bedroom, 2-bathroom condo townhome located in a desirable neighbourhood featuring two covered parking spaces. The lower level features a convenient 3-piece bathroom, laundry room, and a versatile den/office/storage. The main level showcases a renovated kitchen with eating area, modern cabinetry, and pot lights, with direct access to a large balcony-perfect for relaxing or enjoying summer BBQs. A generously sized dining room with built-in shelves and cabinetry flows into a spacious living room highlighted by a wood-burning fireplace, all set on luxury vinyl flooring. This level also leads to a fenced, landscaped yard. Upstairs, you'll find a well-sized primary bedroom with built-in closet cabinetry, along with two additional bedrooms. All three bedrooms feature ceiling fans and laminate flooring. Ideally situated close to public transit, schools, parks, playgrounds, the O-Train, shopping, Costco, restaurants, and more, with easy access to Highway 417. (id:28469)
Royal LePage Team Realty
688 Augusta Drive
Kingston, Ontario
Situated in one of the West End's most desirable newer subdivisions, this striking urban home seamlessly blends contemporary design with practical luxury. A rare alleyway provides direct access to the heated, fully insulated double garage-an uncommon and sought-after feature in the area. From the moment you enter, you're welcomed by a sense of warmth and sophistication that continues throughout. The open-concept main floor is designed to impress and invite. Rich hardwood floors lead to a sleek chef's kitchen complete with granite countertops, stainless steel appliances, and a large peninsula ideal for casual dining or entertaining. The adjoining living area is anchored by a gas fireplace, creating a cozy atmosphere for quiet nights or lively gatherings. On the main level, you'll find two spacious bedrooms connected by a beautifully designed full bathroom. A wide hallway offers access to a stylish powder room, a convenient laundry space, and a private courtyard perfect for morning coffee or late summer dinners, already pre-wired for a hot tub if you desire. The fully finished basement provides excellent versatility, with a large rec room, a full bathroom, and the option to construct an additional bedroom-ideal for guests, teens, or a private office. Upstairs is where the home truly shines: a private, sun-filled primary retreat with soaring ceilings, abundant closet space, and a spa-like ensuite designed for relaxation. This is not just a place to live-it's a place to love. Thoughtfully curated for modern living, it offers comfort, style, and a location that puts everything within reach. (id:28469)
Century 21 Heritage Group Ltd.
150 Urbancrest Private
Ottawa, Ontario
Welcome home to this well kept 2013 townhome condo in the heart of Barrhaven, where an open main floor invites easy everyday living. The kitchen's stainless steel appliances and practical layout blends smoothly into the dining/living area, creating a warm sense of connection. Laminate and tile floors keep the space clean and simple to maintain, while a small private patio extends the living room outdoors, offering a quiet spot for morning coffee or a breath of evening air. Down the stairs, brand new carpet softens the bedroom level, where two comfortable rooms sit tucked away for restful nights, each with their own bathroom. Storage is thoughtfully integrated throughout the home, and in unit laundry adds welcome convenience. Natural gas forced air heating and central A/C ensure comfort through the seasons, and the dedicated parking spot makes daily routines smooth and straightforward. From the front door, you are a five minute walk to Half Moon Bay Park and the Stonebridge Trail, where winding paths and open green space offer an easy escape. Strandherd Drive's groceries and shops are just a short drive away, and downtown Ottawa is a mere half hour away. (id:28469)
Coldwell Banker First Ottawa Realty
1263 Max Crescent
Kingston, Ontario
Whether you're a first-time buyer, downsizing, or investing, 1263 Max Cres. offers the perfect blend of space, comfort, and modern finishes! This beautiful interior-unit townhouse with a walk-out basement features 1,715 sq. ft. + a finished rec room, providing over 2,000 sq. ft. of total living space. Enjoy an inviting foyer leading to an open-concept main floor with 9-ft ceilings, quartz countertops, stainless steel appliances, upgraded lighting, modern cabinetry, and no carpet throughout. The living room features a cozy gas fireplace and patio doors to a large deck with an awning, perfect for outdoor dining or relaxing. Upstairs offers 3 bedrooms and 3.5 baths, including a spacious primary suite with a 3-piece ensuite featuring a walk-in shower and walk-in closet. The finished lower level includes a rec room with an electric fireplace, a full bath, and a walk-out to an interlock patio overlooking a Japanese-inspired landscaped garden. Freshly painted in a neutral palette, this home is truly move-in ready. Additional upgrades include 200 amp electrical service, HRV, central air, inside entry to garage, two side-by-side outdoor parking spaces, and tasteful finishes throughout. Additional finished room in the basement ideal as an office, gym or guest space (no egress window). A beautifully maintained home in a desirable area, you'll love everything this property has to offer! (id:28469)
Century 21 Heritage Group Ltd.
30 Marlborough Street S
Cornwall, Ontario
Looking for an affordable home that you could move into before the holidays? Welcome to 30 Marlborough St S, a cozy, turn-of-the-century charmer that proves good things come in small, adorable packages. The main floor features an open-concept eat-in kitchen with laundry, a comfy living room, and a refreshed 3-season front porch rebuilt in 2025, perfect for morning coffees or evening unwinding. Upstairs, you'll find two serene bedrooms and a clean & crisp 4-piece bathroom. Out back, enjoy a private yard with space to garden, a large storage shed for all your seasonal treasures, and a shared driveway with 2 parking spaces that aligns with the era and style of the neighbourhood. Recent upgrades include the porch reconstruction (2025), roof shingles (2024), and a natural gas forced air heating & cooling pump (2023), so the big stuff is already handled. And the location is chef's kiss - You're steps from multiple parks: Mattice Park with a public pool and basketball courts, Pointe Maligne, Water Street Park, Legion Baseball Park, and Lamoureux Park with the bandshell and splash pad, plus walking distance to the Civic Complex, Marina 200, the Waterfront Trail, the Cornwall Square, downtown Cornwall, and historic Le Village. It's urban convenience with a side of riverfront relaxation. Cute, convenient, and full of character, this little home makes a big impression. Make the right move and see it for yourself! (id:28469)
Century 21 Shield Realty Ltd.
177 Hawthorne Avenue
Ottawa, Ontario
*OPEN HOUSE: SUNDAY, JANUARY 11TH FROM 2-4PM!* Tucked away in the beautiful neighbourhood of Old Ottawa East, this turnkey 3-bedroom, 2-bathroom detached home has been thoughtfully renovated and well cared for over the years. Just steps from the Rideau Canal, Rideau River, Main Street, Lansdowne, and the Glebe, it offers both convenience and community. Step inside to a bright, airy entrance that leads into the open living, dining, and kitchen area. The layout makes smart use of space, and the main level also includes a convenient powder room. Upstairs, natural light pours in through two large skylights and oversized windows, brightening the hallway and bedrooms. The primary features a walk-in closet and a stylish panel accent wall. Two additional bedrooms and a renovated 5-piece bathroom complete this level. Downstairs, a newly carpeted basement provides a versatile bonus space, great for movie nights, a playroom, or extra storage. Throughout the home, large windows and beautiful hardwood floors add tons of warmth and character. Outside, you'll find a generous fully fenced yard and a brand new 8x6 shed set on a concrete pad, ideal for storing gardening and lawn equipment. With easy highway access and a location close to shops, dining, trails, and parks, this home is perfect for anyone who wants to be near the city's best amenities while still enjoying Ottawa's green spaces and vibrant community life! (id:28469)
Exit Realty Matrix
10 Academie Street
Russell, Ontario
*OPEN HOUSE THIS SUNDAY FROM 11 AM TO 1 PM**IMMEDIATE OCCUPANCY for this stunning brand-new 4-bedroom, 3-bathroom home! Welcome to 10 Académie St in Embrun, ideally located in a mature and highly sought-after community built by EQ Homes. From its modern curb appeal and wide covered porch to parking for four vehicles and a single-car garage, this property impresses from the moment you arrive - and the bonus of no rear neighbours, backing onto the tranquil forest of Rivière Castor School, offers unmatched privacy. Step inside to a bright, airy, open-concept main floor featuring 9 ft ceilings, hardwood throughout, and a cozy gas fireplace with an upgraded mantel. The layout flows effortlessly into the dining area and the beautifully upgraded kitchen, complete with quartz countertops, a stylish backsplash, a large island, ceiling-height cabinetry, and an upgraded hood fan. Practical touches include a pantry/closet space, a convenient half bath, and direct garage access. Upstairs, you'll find three generously sized bedrooms, a full bathroom, and a spacious primary retreat featuring a walk-in closet and a 4-piece ensuite finished with quartz. A well-situated laundry room completes this functional level. The finished basement expands your living space and includes a rough-in for a future bathroom, offering flexibility for your needs. Additional upgrades include central AC, a fridge waterline, NEST thermostat, and more. Beautifully designed, thoughtfully upgraded, and truly move-in ready - this home delivers comfort, style, and exceptional value in one of Embrun's most desirable neighbourhoods. (id:28469)
Royal LePage Performance Realty
1208 Stanton Road
Ottawa, Ontario
Welcome to 1208 Stanton Road, a well-kept all-brick bungalow offering 3 bedrooms, 2 bathrooms, and a private backyard retreat complete with an inground pool. The main level features a bright living and dining area, an updated kitchen with granite counters and modern cabinetry, and three comfortable bedrooms alongside a refreshed full bathroom. Hardwood and tile flooring are found throughout the principal living spaces. The finished lower level adds valuable living area with a spacious recreation room, a two-piece bathroom, laundry, and ample storage. The fenced backyard is ideal for relaxation and entertaining, offering a heated inground pool, deck, stone patio, and storage shed. Located in a family-friendly neighbourhood close to parks, schools, shopping, transit, and major amenities including Bayshore Mall, IKEA, Highway 417, and the Queensway Hospital. A terrific opportunity in a convenient central location! (id:28469)
RE/MAX Hallmark Sam Moussa Realty
2859 Wolf Grove Road
Lanark Highlands, Ontario
Discover your countryside haven just a short drive from Almonte. This four-bedroom, three-bathroom bungalow is set on 7.3 scenic acres, offering both modern comforts and plenty of room to roam. The main level shines with new flooring, refreshed lighting, and tastefully updated bathrooms, while the brand-new upper decks invite you to enjoy peaceful outdoor moments.In the kitchen, you'll find upgraded appliances including a modern propane stove, blending convenience with the home's cozy charm. The walkout basement is finished and ready for your vision, whether you need extra living space or a creative retreat.This property offers a perfect balance of country tranquility and modern upgrades, making it an inviting home for families or anyone looking to enjoy a little more space. (id:28469)
Exp Realty
2400 Gray Crescent
Clarence-Rockland, Ontario
**OPEN HOUSE SUNDAY FROM 2 - 4 PM @ 235 BOURDEAU BD, LIMOGES**Welcome to Beaumont, Morris Village - Townhouses! Discover a higher standard of living with these to-be-built luxury townhomes by Landric Homes (aka: the multi-award-winning 'Construction LaVérendrye' in QC). Renowned for high-quality builds, thoughtful designs, and attention to detail - Landric Homes delivers homes that truly stand apart. This middle-unit townhome offer an immense 1,690 sq. ft. above ground, tall 9' ceilings, oversized 8' patio doors, concrete block party wall (superior sound proofing), and abundant natural light throughout. The main floor features an open-concept layout with a spacious living / dining area, and a chef-inspired kitchen, complete with walk-in pantry and designer-selected high-end finishes. The 2nd level hosts 3 generous bedrooms, 1 full bathroom (added ensuite optional), and a convenient laundry room. The primary bedroom impresses with an oversized walk-in closet, and cheater access to the luxurious 4-piece bathroom (featuring a standalone bathtub, and glass shower). The unfinished basement awaits your personal touch (fully finished basement optional). Possession dates as early as summer 2026 (all depending on date of signature of the APS, and fulfillment of conditions). Model home tours available in Limoges. Price, specs & details may be subject to change without notice. 3D renderings & photos are of previously built townhouses (exact specs, layout & finishes may differ). Various lots available (ample middle-units & end-units to choose from). (id:28469)
Royal LePage Performance Realty
2517 Gray Crescent
Clarence-Rockland, Ontario
**OPEN HOUSE SUNDAY FROM 2 - 4 PM @ 235 BOURDEAU BD, LIMOGES**Welcome to Beaumont, Morris Village - Townhouses! Discover a higher standard of living with these to-be-built luxury townhomes by Landric Homes (aka: the multi-award-winning 'Construction LaVérendrye' in QC). Renowned for high-quality builds, thoughtful designs, and attention to detail - Landric Homes delivers homes that truly stand apart. This middle-unit townhome offer an immense 1,690 sq. ft. above ground, tall 9' ceilings, oversized 8' patio doors, concrete block party wall (superior sound proofing), and abundant natural light throughout. The main floor features an open-concept layout with a spacious living / dining area, and a chef-inspired kitchen, complete with walk-in pantry and designer-selected high-end finishes. The 2nd level hosts 3 generous bedrooms, 1 full bathroom (added ensuite optional), and a convenient laundry room. The primary bedroom impresses with an oversized walk-in closet, and cheater access to the luxurious 4-piece bathroom (featuring a standalone bathtub, and glass shower). The unfinished basement awaits your personal touch (fully finished basement optional). Possession dates as early as summer 2026 (all depending on date of signature of the APS, and fulfillment of conditions). Model home tours available in Limoges. Price, specs & details may be subject to change without notice. 3D renderings & photos are of previously built townhouses (exact specs, layout & finishes may differ). Various lots available (ample middle-units & end-units to choose from). (id:28469)
Royal LePage Performance Realty
2513 Gray Crescent
Clarence-Rockland, Ontario
**OPEN HOUSE SUNDAY FROM 2 - 4 PM @ 235 BOURDEAU BD, LIMOGES**Welcome to Beaumont, Morris Village - Townhouses! Discover a higher standard of living with these to-be-built luxury townhomes by Landric Homes (aka: the multi-award-winning 'Construction LaVérendrye' in QC). Renowned for high-quality builds, thoughtful designs, and attention to detail - Landric Homes delivers homes that truly stand apart. This end-unit townhome offer an immense 1,687 sq. ft. above ground, tall 9' ceilings, oversized 8' patio doors, concrete block party wall (superior sound proofing), and abundant natural light throughout. The main floor features an open-concept layout with a spacious living / dining area, and a chef-inspired kitchen, complete with walk-in pantry and designer-selected high-end finishes. The 2nd level hosts 3 generous bedrooms, 1 full bathroom (added ensuite optional), and a convenient laundry room. The primary bedroom impresses with an oversized walk-in closet, and cheater access to the luxurious 4-piece bathroom (featuring a standalone bathtub, and glass shower). The unfinished basement awaits your personal touch (fully finished basement optional). Possession dates as early as summer 2026 (all depending on date of signature of the APS, and fulfillment of conditions). Model home tours available in Limoges. Price, specs & details may be subject to change without notice. 3D renderings & photos are of previously built townhouses (exact specs, layout & finishes may differ). Various lots available (ample middle-units & end-units to choose from). (id:28469)
Royal LePage Performance Realty
2416 Gray Crescent
Clarence-Rockland, Ontario
**OPEN HOUSE SUNDAY FROM 2 - 4 PM @ 235 BOURDEAU BD, LIMOGES**Welcome to Beaumont, Morris Village - Townhouses! Discover a higher standard of living with these to-be-built luxury townhomes by Landric Homes (aka: the multi-award-winning 'Construction LaVérendrye' in QC). Renowned for high-quality builds, thoughtful designs, and attention to detail - Landric Homes delivers homes that truly stand apart. This end-unit townhome offer an immense 1,687 sq. ft. above ground, tall 9' ceilings, oversized 8' patio doors, concrete block party wall (superior sound proofing), and abundant natural light throughout. The main floor features an open-concept layout with a spacious living / dining area, and a chef-inspired kitchen, complete with walk-in pantry and designer-selected high-end finishes. The 2nd level hosts 3 generous bedrooms, 1 full bathroom (added ensuite optional), and a convenient laundry room. The primary bedroom impresses with an oversized walk-in closet, and cheater access to the luxurious 4-piece bathroom (featuring a standalone bathtub, and glass shower). The unfinished basement awaits your personal touch (fully finished basement optional). Possession dates as early as summer 2026 (all depending on date of signature of the APS, and fulfillment of conditions). Model home tours available in Limoges. Price, specs & details may be subject to change without notice. 3D renderings & photos are of previously built townhouses (exact specs, layout & finishes may differ). Various lots available (ample middle-units & end-units to choose from). (id:28469)
Royal LePage Performance Realty
1367 Diamond Street
Clarence-Rockland, Ontario
**OPEN HOUSE SUNDAY FROM 2 - 4 PM @ 235 BOURDEAU BD, LIMOGES**Thoughtfully designed, and already under construction! This 'The Azur' model is a purpose-built 2-story home featuring a LEGAL SECONDARY DWELLING UNIT! The main unit boasts 1744 sq/ft of living space, 3 bedrooms, 1.5 baths, a 2-car garage, open concept living & fantastic finishes throughout. The bsmt unit features 1 bedroom, 1 bath, a separate entrance & is fully legal/separate from the main unit. 1367 Diamond sits on a premium pie-shaped lot, offering an oversized backyard. Welcome to Morris Village, where you'll discover this newly developed community strategically located to offer a harmonious blend of tranquility, access to amenities & a convenient 25-minute drive to Ottawa. Crafted by Landric Homes (aka the multi-award-winning Construction LaVerendrye in QC), this purpose-built 2-story home will leave you in awe. Construction LaVerendrye, renowned for their expertise, reliability, dedication to excellence & timely project delivery, consistently upholds these standards in every community they develop. Home is under construction, closing date: set for June 2026. Model home tours now available, in Limoges ON. Price, specs & details may be subject to change without notice. (id:28469)
Royal LePage Performance Realty
19 Rutile Street
Clarence-Rockland, Ontario
**OPEN HOUSE SUNDAY FROM 2 - 4 PM @ 235 BOURDEAU BD, LIMOGES**Thoughtfully designed, and already under construction! This 'The Adela (E2)' model is a stunning 2-story single-family home model offering 1794 sq/ft of a-g living space, featuring 3 bedrooms, 2.5 baths, 1-car garage, and open concept living. Sitting on a premium / oversized corner lot, this model also comes with brick on the street side. Welcome to 'Beaumont' in Morris Village, where you'll discover a newly developed area, strategically located to offer a harmonious blend of tranquility, access to amenities & a convenient 25-minute drive to Ottawa. Crafted by Landric Homes (aka the multi-award-winning 'Construction LaVerendrye' in QC), this beautifully crafted 2-story home will leave you in awe. Construction LaVerendrye, renowned for their expertise, reliability, dedication to excellence & timely project delivery, consistently upholds these standards in every community they develop. Home is under construction, closing date: set for June 2026. Model home tours now available in Limoges. Price, specs & details may be subject to change without notice. Photos are of a previously built 'The Adela' model (exact specs, layout & finishes may differ). (id:28469)
Royal LePage Performance Realty
94 Rutile Street
Clarence-Rockland, Ontario
**OPEN HOUSE SUNDAY FROM 2 - 4 PM @ 235 BOURDEAU BD, LIMOGES**Thoughtfully designed, and already under construction! This 'The Hubert (E2)' model is a stunning 2-story single-family home model offering 1690 sq/ft of a-g living space, 3 bedrooms, 2.5 bathrooms, 1-car garage, and open concept living. Welcome to 'Beaumont' in Morris Village, where you'll discover a newly developed area, strategically located to offer a harmonious blend of tranquility, access to amenities & a convenient 25-minute drive to Ottawa. Crafted by Landric Homes (aka the multi-award-winning 'Construction LaVerendrye' in QC), this purpose-built 2-story home will leave you in awe. Construction LaVerendrye, renowned for their expertise, reliability, dedication to excellence & timely project delivery, consistently upholds these standards in every community they develop. Home is under construction, closing date: set for June 2026. Model home tours now available in Limoges. Price, specs & details may be subject to change without notice. Photos are of a previously built 'The Hubert' model (exact specs, layout & finishes may differ). (id:28469)
Royal LePage Performance Realty
76 Rutile Street
Clarence-Rockland, Ontario
**OPEN HOUSE SUNDAY FROM 2 - 4 PM @ 235 BOURDEAU BD, LIMOGES**Thoughtfully designed, and already under construction! This 'The Hubert (E1)' model is a stunning 2-story single-family home model offering 1690 sq/ft of a-g living space, 3 bedrooms, 1.5 bathrooms, 1-car garage, and open concept living. Welcome to 'Beaumont' in Morris Village, where you'll discover a newly developed area, strategically located to offer a harmonious blend of tranquility, access to amenities & a convenient 25-minute drive to Ottawa. Crafted by Landric Homes (aka the multi-award-winning 'Construction LaVerendrye' in QC), this purpose-built 2-story home will leave you in awe. Construction LaVerendrye, renowned for their expertise, reliability, dedication to excellence & timely project delivery, consistently upholds these standards in every community they develop. Home is under construction, closing date: set for June 2026. Model home tours now available in Limoges. Price, specs & details may be subject to change without notice. Photos are of a previously built 'The Hubert' model (exact specs, layout & finishes may differ). (id:28469)
Royal LePage Performance Realty


