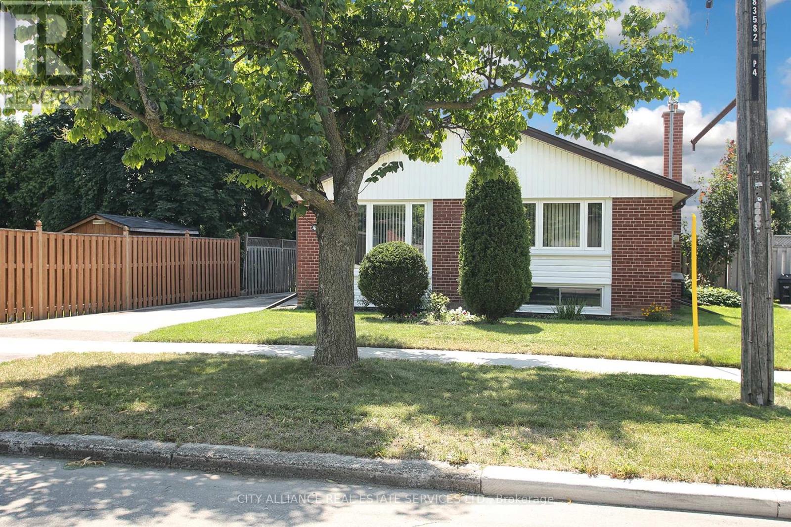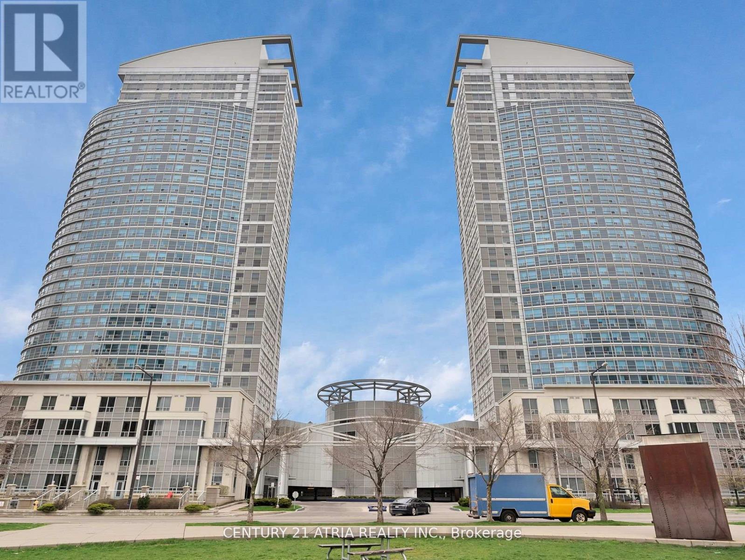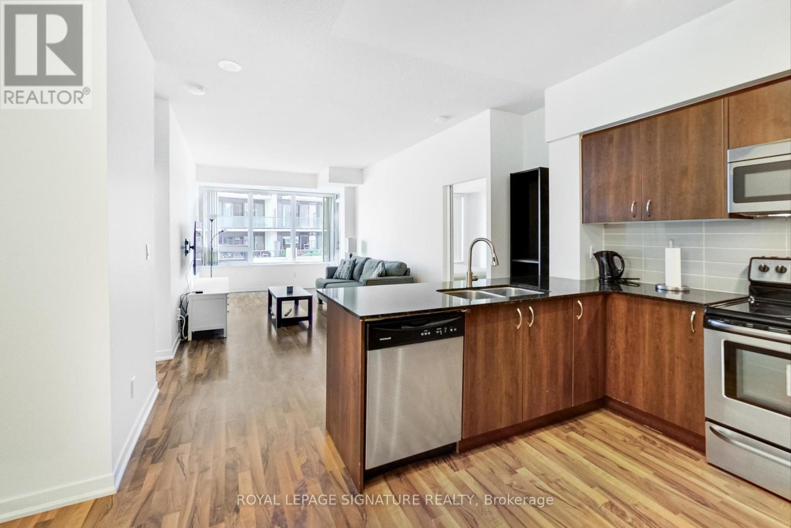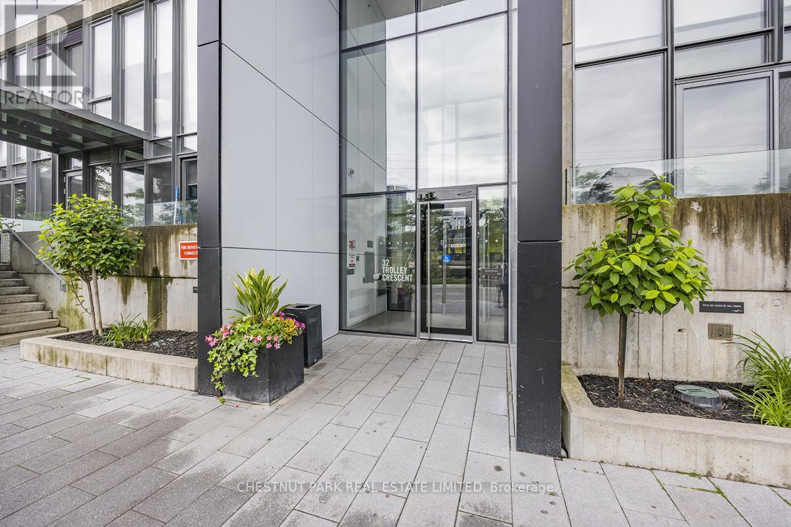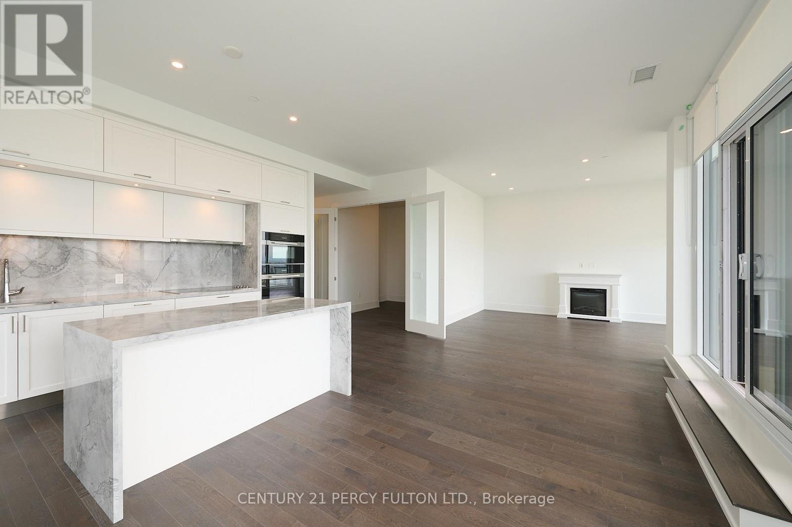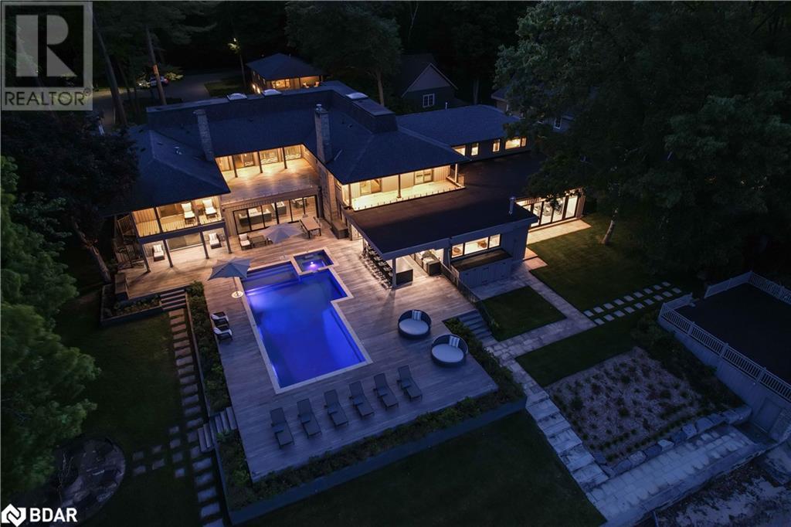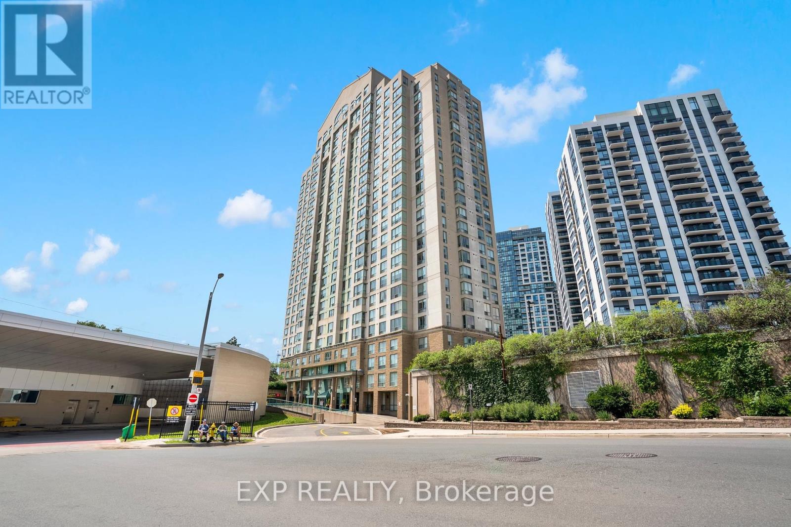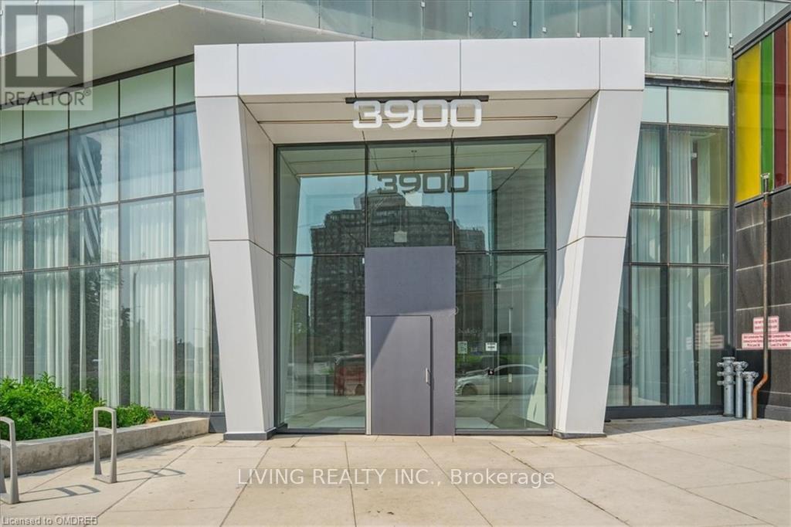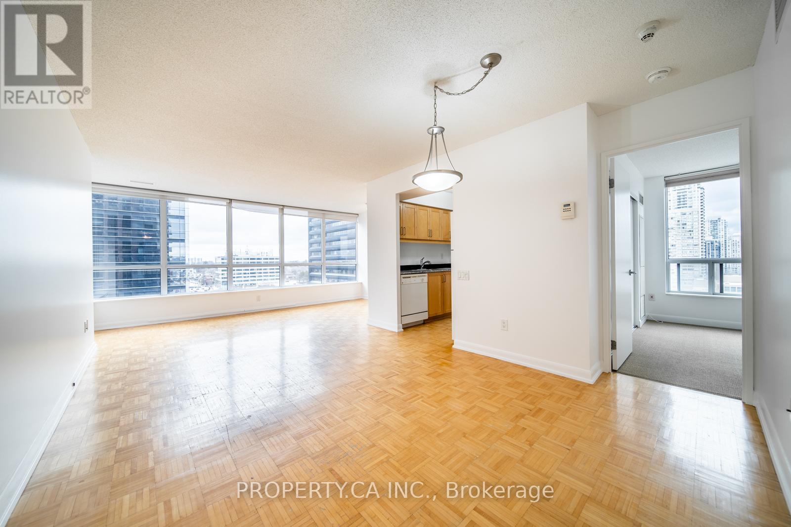1810 - 1926 Lake Shore Boulevard W
Toronto, Ontario
Unobstructed Lake View! 3 Bedroom Luxurious Bright And Shining Suite Mirabella Condos! Open Concept Floor Plan, Breathtaking Lake View & City Skyline! Gourmet Kitchen, Quartz Tops, S/S Appliances. Fabulous Building Amenities: 24-Hour Concierge, Indoor Pool & Visitor Parking. Steps To Lake Side Trails And Beach. Mins To Bloor West Village For Shopping, Dining, Public Transit, Schools And More. Internet Is Included In the Maintenance Fee. See Room Sizes On The Builder's Plan Attached. **** EXTRAS **** All Appliances, All Window Coverings, All ELF'S. (id:27910)
Atv Realty Inc
36 Marlow Circle
Springwater, Ontario
Top 5 Reasons You Will Love This Home: 1) Stunning nearly one-acre corner lot, perched atop a gentle hill, offering breathtaking vistas of the peaceful town of Hillsdale and the sprawling Simcoe County trails and forest 2) Step into an entertainer's paradise within the expansive backyard, boasting an expansive deck, an inviting saltwater inground pool, and convenient walkout access from the basement recreation room, creating an idyllic setting for endless family gatherings and outdoor enjoyment 3) Unparalleled comfort within this sprawling family home, featuring four bedrooms, including a luxurious primary suite complete with a generously sized ensuite bathroom and a walk-in closet, providing a private sanctuary for relaxation 4) Added convenience with an unbeatable location just minutes away from Highway 400 access, prestigious golf courses, renowned ski resorts, and all essential amenities 5) For the automotive enthusiast or hobbyist, the attached three-car garage offers the perfect haven, providing ample space for a workshop or additional storage. 3,265 fin.sq.ft. Age 26. Visit our website for more detailed information. (id:27910)
Faris Team Real Estate
431 Concession 17 W
Tiny, Ontario
Your dream property awaits... Discover an extremely unique and rare opportunity to own approximately 1.6 acres in the beautiful community of Tiny. This property stands out with its exceptional features that you wont find in an average home. Step inside this spacious farmhouse and be greeted by a large custom oak kitchen, offering a perfect blend of charm and functionality. Enjoy seamless indoor-outdoor living with walkouts to multiple decks from the family room and breakfast nook, and walkouts to balconies from the primary bedroom and rec room on the second level. The second level features three generous bedrooms, including a primary bedroom with a walk-in closet, walkout to a balcony, and a large semi-ensuite. The massive rec room on the second level is bright and spacious, with huge windows and a walkout to another balcony. This space offers the most stunning sunsets and could easily serve as an additional primary bedroom. Two staircases provide easy access to the second level, enhancing the convenience of the layout. Cozy up by the propane fireplaces in both the rec room and the family room. Furthermore, imagine diving into your private above-ground pool, surrounded by a spacious deck. The property boasts several outbuildings, including a fully finished studio with a loft area and walkout to a deck, a shed and a massive two-level shop (approx. 2656 sqft) providing ample space for all your needs. The natural beauty of the mature gardens and meticulously landscaped surroundings adds to the charm. With plenty of room to add an additional double car garage or workshop, the possibilities are endless. This property is truly a rare gem, making it an exceptional place to call home. Don't miss your chance to own this one-of-a-kind property! (id:27910)
Keller Williams Experience Realty
2815 - 7171 Yonge Street
Markham, Ontario
New Flooring & Freshly Painted Spacious 2 Bed/Bath on a High Floor Available For Rent In The Heart of Thornhill at World On Yonge Complex! Above Three Levels of Shopping Mall, Food Experience, Convenience Store, Business/Health Clinics And Everything Else You Need Without Leaving The Complex. No cars no traffic Lights. Just You, Your Home and Anything You Could Want, All Walking Distance. Corner Unit Features 9ft Ceiling W Amazing Panoramic View of West, South & East. Amazing Sunlight All Day. En-Suite In Master. Indoor Pool, Gym, 24 hr Concierge, Guest Suite, Party Room, Dry Cleaning Service and So Much More. 1 Parking Included in P2 Just Steps Away From the Elevator. (id:27910)
International Realty Firm
Ph900 - 45 Cumberland Lane
Ajax, Ontario
Discover this luxurious 3-bedroom, 4-bathroom penthouse spreading across 5000 sqft. With a serene waterfront view stretching to the distant Toronto skyline, this home is a true gem. Step onto the generous 850 sqft terrace, feeling the gentle breezes as the serene setting washes over you. Inside, a gourmet designer kitchen awaits, complete with top of the line amenities, an impressive walk-in fridge, and a custom 18.5ft granite island, perfect for heartwarming gatherings. The living & family areas, illuminated by the golden hue of the cozy gas fireplaces, beckons for tranquil evenings overlooking the vast serene lake. A perfect evening's rest awaits in the expansive lake-surround primary bdrm with a gas fireplace, a 200 sqft W/I closet & an ultra-modern ensuite w/marble counter, his/her vanities, glass shower & soaker overlooking the tranquil lake. Adding to the charm of your new life in this sanctuary is the promise of sunset views, painting the sky with myriad colors every evening. **** EXTRAS **** Wait 'til you see the lavish powder room w/marble flrs, sink & vanity! Impressive 435 sqft office w/built-in desks & organisers, 10 ft ceiling & surnd. flr-ceiling windows overlooking the lake!**Chance to save 50% on maint.fees for a year** (id:27910)
Keller Williams Empowered Realty
4 Ben Nevis Drive
Toronto, Ontario
Detached 3 level side split with 3 bedrooms, cathedral ceilings, finished basement. Sunroom with walk out to private fully fenced backyard and inground pool. Private drive with 3 car parking. Convenient location, close to schools, transportation and shopping. Move in ready. **** EXTRAS **** Fridge, Stove, Washer, Dryer, Dishwasher, Gas BBQ, CAC, GB & E, Inground Pool & Equip, HWT, C/Vac and attachments. Existing Window Coverings and Light Fixtures. Shed (id:27910)
City Alliance Real Estate Services Ltd.
3315 - 38 Lee Centre Drive
Toronto, Ontario
Elevated on a high floor within Ellipse East Tower, this two-bedroom unit presents an unparalleled opportunity. Strategically positioned just off the highway at McCowan & Hwy 401, its prime location offers seamless access to transportation and amenities. Across the street from Scarborough Town Centre and mere steps from TTC stations, convenience is paramount. Immersed in natural light, the unit boasts unobstructed views through large windows, creating a comfortable and luminous ambiance. This residence is not only a home but an investment in lifestyle. Within minutes of UofT Scarborough and Centennial College, as well as the bustling Civic Centre, its appeal extends beyond the immediate comforts of home. **** EXTRAS **** All Existing Electric Light Fixtures, Fridge, Stove, Dishwasher & Washer Dryer (id:27910)
Century 21 Atria Realty Inc.
413 - 3220 Sheppard Avenue E
Toronto, Ontario
Your Complete Condo Package RARE # 2 LOCKERS One Close to the Unit OTHER Close to Parking # Spacious 1 Bedroom + Den (SIZE OF A BEDROOM WITH SEPARATE DOOR) # UPGRADED 2 FULL BATHROOMS # 1 PARKING SPOT #10 FEET CEILING # Sun Filled Rooms # Approx. 689 living+40 SQFT Balcony # Excellent Amenities Incl. Guest Suite/Theatre Room/Children's Play Rm/Private Business Rm/Game Rm-Library/Fitness Centre Saunas/Party Rm! Security-Concierge. Close to all the Amenities. **** EXTRAS **** Stainless Steel Appliance Package: Include Frost Free Refrigerator, Stove, Built-In Dishwasher Over The Range Microwave With Integrated Exhausted Fan Vented To Exterior. Stacked Electric Washer/ Dryer (White). Upgraded Kitchen backsplash. (id:27910)
Homelife/miracle Realty Ltd
605 - 55 East Liberty Street
Toronto, Ontario
Discover A Gem In Liberty Village At Bliss Condos, An Elegant And Contemporary Community. This Spacious Family-Sized Suite Features 2 Bedrooms Plus A Large Den And 2 Bathrooms, Offering An Expansive Layout With High Ceilings And No Wasted Space. The Over-Sized Den Offers So Many Options: Dedicated Dining, Home Office, Nursery & More. Thoughtfully Designed, It Boasts Modern Finishes Like Stainless Steel Appliances, Granite Counters, Tiled Backsplash, Plenty Of Espresso Cabinetry, And A Luxurious Primary Suite Complete With A Walk-In Closet And Spa-Like 3-Piece Ensuite. Perfect For Hosting, The Extra-Large Kitchen Island Is A Great Spot To Bring People Together. Included Are A Locker And Parking Spot. Be Sure To Take The 3D Tour! **** EXTRAS **** Enjoy World-Class Amenities Including Indoor Pool, Gym, Party Room, Roof-Top Terrace And Concierge. (id:27910)
Royal LePage Signature Realty
Ph3005 - 3 Navy Wharf Court
Toronto, Ontario
Welcome To The Residences Of The Harbour View Estates. This Penthouse 1 Bedroom Suite Features Designer Kitchen Cabinetry With Stainless Steel Appliances, Gas Stove, Granite Countertops & A Breakfast Bar. Bright Soaring 10Ft. Floor-To-Ceiling Windows With Hardwood Flooring Throughout Facing Stunning Balcony C.N. Tower & City Views. A Spacious Sized Bedroom With A Large Closet & Large Window. Steps To Toronto's Harbourfront, C.N. Tower, Rogers Centre, Scotiabank Arena, Union Station, Underground P.A.T.H., The Financial & Entertainment Districts. **** EXTRAS **** Hydro Electricity Included! S/S Fridge, Stove, Microwave & Dishwasher. Stacked Washer/Dryer. 1-Locker. 24Hr Concierge. Exclusive 30,000 Sq.Ft. \"Superclub\" Complex Featuring A Gym, Bowling, Basketball/Squash Courts, Lap Pool & Tennis Court. (id:27910)
Sutton Group Quantum Realty Inc.
708 - 88 Scott Street
Toronto, Ontario
Prime downtown location! Luxury East facing condo at yonge & wellington. Sunny & spacious with lots of natural light, one of largest one bed unit. 9 ft ceiling, hardwood flooring thru out, built-in island, granite counter top. 24hr concierge. Mins walk restaurants, shops, parks, st. Lawrence market, subway, theatres and shopping centre. **** EXTRAS **** Designed kitchen with stainless appliances, b/i fridge, b/i oven, b/i dishwasher, washer, dryer, all window coverings, all elfs. (id:27910)
Homelife Landmark Realty Inc.
918 - 32 Trolley Crescent
Toronto, Ontario
Rare Corner Loft With Large Living/Dining, Featuring City West Views And Full-Width Balcony With Two Walk-Outs, In Community-Forward Condo, Within The Heart Of Historic Corktown. Living/Dining/Kitchen With Wide Layout/Windows And Office/Bar Nook. Versatile 2nd Bedroom Wall of Sliding Doors Open To Combine With Living Space, Or Enclose For Privacy. Primary Bedroom Features A Massive Walk-In Closet & Beautiful Skyline Views. 9' Concrete Ceilings, Laminate Flooring, Stone Counters, Modern Kitchen & Large Walk-In Shower. Amenity-Filled Building With Gym, Outdoor Pool, Guest Suites & More, Some Shared With Phase 1 For Low Maintenance Fees & Without Sacrificing Services/Features. Central Location With Speedy Walk, Bike, Transit & Drive To Everything. King/Queen Streetcar At Doorstep (Quick Service To King Subway - Or Walk <30 mins), Parks, Restaurants And Shops, Including New Marche Leo's Grocer <5 Mins Walk Away. Walk To Neighbouring Riverside, Distillery District And Regent Park. Includes Parking (Quick Drive to DVP/Gardiner/Bayview Extension), Storage Locker And Bike Racks For 2. **** EXTRAS **** Great Junction Location, <15 Min Walk To Riverside, Distillery District & Free Lane Swimming At Regent Park Aquatic Centre. Streetcar At Doorstep, Short Ride to Downtown Core, Leslieville, King West & More. (id:27910)
Chestnut Park Real Estate Limited
Ph 37 - 20 Inn On The Park Drive
Toronto, Ontario
Indulge in luxury living in this brand new, breathtaking Tridel Penthouse boasting an unparalleled south view that stretches 180 degrees from east to west, showcasing the stunning Toronto skyline and the glistening waters of the lake. Elegance permeates every corner of this exquisite abode, featuring 2 bedrooms, a library, 3 bathrooms, 2 VIP parking spots & Top-of-the-line built-in Miele appliances. Marvel at the spaciousness and grandeur of 10-foot ceilings and floor-to-ceiling windows that flood the space with natural light. Picture yourself unwinding on the expansive balcony, as you watch the city come to life. it's a lifestyle tailored for the discerning executive or businessman seeking the pinnacle ofurban living. **** EXTRAS **** Miele appliances; oven, flattop stove, fridge, dishwasher, washer, and 2 parking spots across the elevators on the ground level. (id:27910)
Century 21 Percy Fulton Ltd.
918 - 15 Lower Jarvis Street
Toronto, Ontario
Luxury Condo, Close To Younge St And Lake Shore , Convenient And Relaxing Area , The Prestigious Lighthouse Condo-A New Master Planned Waterfront Community , Loblaws Right In The Front , Sugar Beach, Water's Edge Promenade, George Brown College. Mins To Scotia Arena, Financial District, St. Lawrence Market, Island Ferry , Den Used As second bedroom ,one Parking And Locker Included (id:27910)
Century 21 Regal Realty Inc.
1509 - 170 Bayview Avenue
Toronto, Ontario
River City 3 Is Waiting For You! This Award Winning Building Is LEED Certified And Located In The Middle Of Corktown. This Freshly Painted Corner Unit Is Bright And Spacious . The Floor To Ceiling Windows Provide Exceptional Light Throughout The Day. Facing South West, This Corner Offers Unobstructed Panoramic Views Of Both The Lake And The City Skyline Which Can Be Enjoyed From The Extra Large 25' Balcony. Loads Of Room For Entertaining And Enjoying The Lake Breeze. 2 Large Bedrooms Each With Full Length Closets, 2 Full Bathrooms, 1 Owned Parking & 2 Owned Enclosed Bike Storage Spaces. Walking Distance To Distillery District, St. Lawrence Market, Harbourfront, Transit, Restaurants, Cafes, Gyms, And Shopping. Oh SO Close To The DVP & Gardine for a quicker commute! **** EXTRAS **** Building Amenities Include 24hr Concierge, Gym, Yoga Studio, Rooftop Infinity Outdoor Pool, 2 Level Party Room, Office Space/Conference Room, Reading Room, Kids Play Room, Hobby/Shop Room, Guest Suite, Off Leash Dog Area, Kids Outdoor Play (id:27910)
Bosley Real Estate Ltd.
306 - 51 Rivermill Boulevard
Kawartha Lakes, Ontario
This beautiful 3 bedroom, 3 bathroom 1600+ square foot unit is one of the finest there is. The primary bedroom suite is separate and spacious with its own ensuite bathroom with gorgeous tile & glassed shower and walk-in closet. The bright & highly serviceable kitchen is timeless white with quarry counters and tiled backsplash. Condo fee includes Heat, Hydro, Water, underground parking, party rm, exclusive locker storage & common areas. A sought-after north-ward location along the picturesque shores of the Trent Severn Waterway w/ private docking & RV parking available separately. But the historical clubhouse on the waterfront is wonderful. Gorgeous, austere common rooms & outdoor gathering areas, awesome games room w/ shuffle board & billiards, fully equipped exercise rm w/ waterfront view plus an all-year, indoor heated swimming pool. The natural gas heating/central air unit is brand new June '24. Flexible closing available. **** EXTRAS **** Washer, Dryer, Fridge, Stove, Dishwasher, Window Coverings, Light Fixtures. (id:27910)
RE/MAX All-Stars Realty Inc.
994 Third Line
Otonabee-South Monaghan, Ontario
Stunning modern family home (2020) with ICF construction boasting a 2-bedroom in-law suite nestled on 0.74 acres backing onto farmland. Open concept main level with 14' ceilings offers bright front living room with large windows, Napoleon fireplace w rustic mantle & oak staircase. Beautiful chef's kitchen with large island w quartz waterfall countertop, ss appliances, great storage, open dining area & large patio doors leading to expansive covered deck. Inviting primary suite w walk-in closet (w laundry rough-in), 4pc ensuite with soaker tub & double vanity & walk-out to deck. Main level completed with 2 additional spacious bedrooms with large windows & double closets, 3pc bath with glass tiled shower & mudroom with large closet & garage access. Bright lower level with above grade windows features an in-law suite with 2 large bedrooms, open living/dining/kitchen area & 4pc bath. Laundry & large adaptable unfinished utility/storage room with separate entrance. The 285sf covered deck with Trex decking & glass railings feels like an extension of the interior with lots of useable space overlooking the fully-fenced yard with above ground pool, play structure and tonnes of room for games & entertainment. Airy 952sf garage with separate side entrance and basement walk-up offers lots of space for parking, storage & workspace. Located on a quiet country road just north of Rice Lake just a short drive to Peterborough & Highway 28. Modern living meets rural tranquility with this absolute turn-key home offering multi-generational accomodations and/or ample living space for a single family. **** EXTRAS **** Notable Features: ICF Construction; High-end vinyl flooring & light fixtures throughout; Napoloen fireplace heats 500sf, on-demand hwt (owned); composite deck; Adaptor for generator; sound-proof insulation. (id:27910)
Our Neighbourhood Realty Inc.
9206 Dickenson Road
Hamilton, Ontario
Looking to run your business? Zoned M11 - Airport Prestige Business. This exceptional live-work property offers a unique and versatile setup on 1.45 acres on an Industrial zoned lot across the Hamilton Airport and Amazon with a huge frontage of 295 feet on a major arterial road with easy access to the 403. It includes a 4,800+ square foot warehouse shop, a 1,200 square foot free-standing insulated and 32x16 feet heated garage, and a huge 2-story house with an in-ground pool. The house can be used as a residence or converted to office space. Please do not go directly to or walk the property. (id:27910)
RE/MAX Escarpment Realty Inc.
3211 Fleming Boulevard
Innisfil, Ontario
Welcome to 3211 Fleming Blvd. As you approach this magnificent property, nearly 3 acres of lush, manicured grounds welcome you. The impressive main house, which, combined with the guest house, boasts over 12,000 square feet of luxurious living space isn’t just a home; it’s a masterpiece of design and craftsmanship. Step inside the two storey foyer filled with light from the skylights above and let the story of this home unfold. The main house features 11 elegant bedrooms and 10 bathrooms, each space thoughtfully designed to offer comfort and beauty. Imagine family gatherings in the three-season room, where you can sit around a crackling wood fire with the sounds of nature. Entertain family and guests in the outdoor kitchen complete with multiple BBQ’s, fridge, ice maker + more. Dive into the sparkling pool with built in spa and surrounded by large deck spaces with plenty of outdoor lounge areas, which offers stunning views of the lake, or find a peaceful spot with your morning coffee on one of the covered porches. For those who appreciate staying active, the home gym is a personal retreat. With its professional golf simulator, multiple fitness machines, and a steam shower, you can enjoy a resort-like experience without ever leaving home. The primary suite is a private haven. Escape to this luxurious space, complete with its own gas fireplace, a covered porch with lake views, a cozy living room with a kitchenette, and private laundry facilities. The guest house over the triple garage is a charming addition, offering 2 more bedrooms, a bathroom, a kitchen, and a living room; perfect for extended family or guests. Water enthusiasts will be delighted by the double slip dry boathouse and the 100-foot dock stretching out into the crystal-clear waters of Lake Simcoe. This estate is more than a home; it’s a place where families come together, where every detail is designed to foster connection, joy, and lasting memories. (id:27910)
Engel & Volkers Barrie Brokerage
370 Martha Street, Unit #1507
Burlington, Ontario
Welcome to your new home! This is a fantastic leasing opportunity in the heart of downtown Burlington, featuring breathtaking panoramic waterfront views. This brand-new executive condo has never been lived in and boasts floor-to-ceiling glass windows that flood the space with natural light. The unit includes 2 bedrooms and 2 bathrooms, offering an open-concept main area with an oversized island and integrated family area. The primary bedroom features a luxurious 4-piece ensuite. Located just minutes from trendy restaurants, shops, local bars, and Spencer Smith Park, this condo offers the perfect blend of urban living and natural beauty. Water is included in the lease, with tenants responsible for all other utilities. Additionally, window blinds have been ordered and will be installed for your convenience. Don’t miss this exceptional opportunity to live in one of Burlington’s most sought-after locations! (id:27910)
RE/MAX Escarpment Golfi Realty Inc.
675 North Shore Boulevard E
Burlington, Ontario
Luxury lakeside living steps to downtown Burlington on prestigious North Shore Blvd. Spectacular 4-Level side split with 4 above grade bedrooms, 3 full baths with heated floors, double garage & nearly 3500 square feet of total living space. Inviting entry showcases the elegant living room with custom gas fireplace & soaring vaulted ceiling spanning over 11 feet high! Timeless white kitchen boasts granite counters, backsplash, SS appliances & connects to the dining room with vaulted ceiling. Expansive wrap around deck is the perfect place for entertaining guests in the private backyard oasis with inground pool & Western rear exposure! Master suite includes hardwood floors & spa inspired bath with glass enclosed shower. Additional bedrooms are equipped with huge windows, hardwood floors & share renovated main bath with jetted tub & double sinks. Lower levels offer 2 massive family rooms with above grade windows, complemented by a magazine worthy laundry/mud room with quartz counters & built-ins perfect for a growing family. This versatile layout offers an abundance of living space with bonus office nook, storage spaces & endless opportunities. Nestled on an incredible lot with a majestic canopy of mature trees in desirable Aldershot this gem is a fusion of modern chic, classic elegance & architectural brilliance loaded with updates & upgrades. (id:27910)
Royal LePage Burloak Real Estate Services
1406 - 10 Gatineau Drive
Vaughan, Ontario
Welcome to Unit #1406W @ 10 Gatineau Drive, An Amazing Opportunity At D'or Condos In Thornhill. This Unit Stands Out From The Others With Its Comprehensive And Luxurious Upgrades. Stunning Hardwood Flooring Throughout, Complemented By An Upgraded Chef's Kitchen And Upgraded Bathrooms. The Open-Concept Layout, With Split Bedrooms, Offers An Abundance Of Space And Versatility. The Living + Dining Room Space Is Open To The Kitchen Which Makes The Space Great For Entertaining. The Primary Bedroom Boasts A Generous Walk-In Closet And An Ensuite Featuring A Large Glass Walk-In Shower. The Unit Features A Spacious Balcony. One Parking Space And A Locker Included. Don't Miss Out On This Opportunity, It Wont Last! **** EXTRAS **** ELF's, S/S Appliances: Stove, Microwave, S/S Fridge + Freezer, Washer + Dryer. 1 Parking, Wif Included. Tenant Responsible For Hydro and Water (id:27910)
Sutton Group-Admiral Realty Inc.
675 North Shore Boulevard E
Burlington, Ontario
Lakeside living near downtown Burlington on prestigious North Shore Blvd. 4-Level side split w/4 beds, 3 full baths w/heated floors, double garage & nearly 3500 sqft of total living space. Living room w/custom gas fireplace & vaulted ceiling spanning over 11 ft high! Timeless white kitchen boasts granite, backsplash, SS appliances overlooks the dining room w/vaulted ceiling. Private backyard oasis w/wrap around deck, inground pool & Western rear exposure! Master suite includes hardwood floors & ensuite w/glass enclosed shower. Additional bedrooms w/hardwood floors share renovated main bath w/jetted tub & double sinks. Lower levels w/2 large family rooms w/above grade windows, laundry/mud room w/quartz counters & built-ins perfect for a growing family. This versatile layout w/an abundance of living space w/office nook & endless storage spaces. Nestled on an incredible lot w/mature trees this gem is a fusion of modern chic, classic elegance & architectural brilliance loaded w/upgrades (id:27910)
Royal LePage Burloak Real Estate Services
1109 - 370 Martha Street
Burlington, Ontario
Welcome To Your Lakefront Residence! Experience Luxury Living At The Brand-New Nautique Residences - Where The Beauty Of The Lake Meets Modern Elegance. This Bright And Spacious 1-Bedroom Home Offers 557 Sq Ft Of Functional Living Space With 9 Ft Ceilings And An Open-Concept Design. Enjoy Over $10K In Luxurious Upgrades Throughout, Plus The Bonus Of 1 Parking Spot Near Elevator And 1 Locker - A Rarity In Today's Market. Your Soon-To-Be Favorite Spot Will Be The Rooftop Lounge And Terrace With An Outdoor Swimming Pool. Residents Also Enjoy An Array Of Exceptional Amenities, Including A Dining Room, Bar Areas, Indoor/Outdoor Yoga Studio, Fitness Center, Sky Lounge, Fire Pits, Whirlpool & More. Theres Also 24-Hour Concierge Service. As A Bonus, You Get Unlimited High-Speed Internet From The Bell Internet Package And The Adi Smart Home Tech Package Included. When Living In This Home, You Need To See The Lake, And Your Balcony Provides Just That. Step Outside And Immerse Yourself In The Vibrant Waterfront Lifestyle With Stunning Lake Views. You'll Be Just A Short Walk Away From Spencer Smith Park, Restaurants, Coffee Shops, And All The Exciting Summer Festivals Burlington Has To Offer. **** EXTRAS **** The Location Is Unbeatable! Burlington Centre & Mapleview Mall, Grocery Stores, GO Station, And The Public Library Are All Steps Away. Dont Miss This Opportunity To Live On The Lake And Enjoy All That Burlington Has To Offer! (id:27910)
Save Max Achievers Realty
1215 - 100 Burloak Drive
Burlington, Ontario
Welcome To Your Future Home At Hearthstone By The Lake Retirement Residence In Burlington! This Spacious 1+1 Bedroom, 1 Washroom Unit Boasts Stunning Lake Views And A South-East Facing Balcony. The Well-Appointed Kitchen Overlooks A Combined Living And Dining Area, Perfect For Both Relaxation And Entertaining. The Den Provides An Ideal Space For An Office Or Guest Room. The Large 3-Piece Washroom, Ensuite Laundry, And Generously Sized Primary Bedroom With A Walk-In Closet Ensure Convenience And Comfort. Enjoy Independent Living Or Take Advantage Of The Numerous Services And Programs Available, Including 24-Hour Concierge. This Unit Comes With One Underground Parking Space And A Locker. The Monthly Club Fee Includes A $250 Dining Credit, 24/7 Emergency Nursing, An Emergency Pendant System In The Unit, One Hour Of Housekeeping, Access To An Indoor Pool, A Shuttle To Local Shopping Centres, And More. Don't Miss This Opportunity To Join A Beautifully Maintained Community, Conveniently Located Near All The Amazing Offerings Of Burlington. Please See The Listing Attachment For More Details. **** EXTRAS **** Mandatory Monthly Clubhouse fee of $1672.45/Month. Club Membership Amenities List Attached To Listing. (id:27910)
Keller Williams Real Estate Associates
1607 - 85 Emmett Avenue
Toronto, Ontario
Move In Ready & Spacious 1 Bedroom + Den Unit. Offering An Open Concept Living & Dining Space, A Large Master Bedroom With Walk-In Closet, A Den That Is A Separate Room with Large Windows, Wood Floors Throughout & Beautiful South East Views From Your Private Balcony. Don't Miss Out On This Amazing Opportunity! Extremely Convenient Location with Bus Stop At Door & Situated Just Mins to Major Hwys 400/401/427. Beautiful Parks, Humber River, Trails, York Recreation Centre All Nearby. Awesome Amenities in Building - Outdoor Pool, Billiards Room, Gym, Sauna & More! **** EXTRAS **** Fridge, Stove (id:27910)
Exp Realty
102 - 50 Strathaven Drive
Mississauga, Ontario
Premium Location! This bright and spacious Tridel townhouse is in one of Mississaugas most sought-after areas.Featuring numerous upgrades like laminate flooring throughout, pot lights on main floor, this home is close to top-rated schools, highways, community centers, public transit, & shopping, offering an unbeatable lifestyle. The well-maintained condo complex includes a kids' park and outdoor swimming pool. With a rare extra-long parking space fitting 2 cars, it's ideal for first-time home buyers, young couples working downtown, and investors.Key upgrades include a completely redone kitchen in 2022 with new flooring, a kitchen island with 2-person bar seating and USB charging outlets, a gas line and 240V outlet for a gas cooking range, a new gas cooking range with built-in oven, pot lights, a chandelier with dimmer switches, under-cabinet LED lighting, a wall-to-wall pantry, a double-sink with pull-down spring faucet and soap dispenser, new backsplash, soft-close customized cabinets with a spice rack and pull-out garbage bins, and a new range hood.All windows have new blinds added in 2021, including room-darkening blinds in all bedrooms. The powder bathroom was redone in 2022 with new light fixtures and accessories, and the guest full bathroom was updated in 2023. A whole-house water softener and a smart thermostat were added in 2021. The condo corporation plans to redo the kitchen deck and backyard in 2024/2025.New roof installed in 2019, Samsung washer, dryer, dishwasher, and fridge from 2019, a primary bathroom redone in 2019, fresh paint throughout the home in 2021 with touch-ups in 2024, new light fixtures with fans in the bedrooms, exterior security camera setup, pot lights in the kitchen and living room, and a new AC installed in 2022.This turnkey home is perfect for those seeking comfort, convenience, and modern living in a prime Mississauga location. Dont miss out on this exceptional property! (id:27910)
Right At Home Realty
1001 - 101 Subway Crescent
Toronto, Ontario
Looking For A Rental That Blends Lifestyle & Location? Look No Further! This Spacious, Sunlit, West-Facing One-Bedroom Condo Offers A Well-Designed Layout With Stunning City Skyline Views. Situated In A Building With Landscaped Green Space On The First Floor, It Provides A Perfect Indoor-Outdoor Balance Amidst Nature's Beauty Year-Round. Indoor Amenities Include A Pool, Jacuzzi, Sauna, & Gym, Ensuring Relaxation And Fitness Just Steps Away From Your Door. The Location Is Ideal For Commuters, With Easy Access To The Kipling Mobility Hub Offering Mi-Way, GO-Train, TTC, Subway Access, & A Shuttle To Pearson Airport. Close Proximity To Hwy 427 & Downtown Toronto, Nearby Bike Trails, Restaurants, Shopping & Amenities = Convenience. With 24-Hour Security & An Underground Parking Spot, Safety & Peace Of Mind Are Assured. Find Your Work-Life Balance In The Perfect Location! This Kings Gate Luxury Condo Truly Offers The Best Of Both Worlds: Comfort & Accessibility In A Vibrant Urban Setting. **** EXTRAS **** Use of S/S Appliances: Fridge, Stove, Dishwasher, Stackable Washer & Dryer, Window Coverings. Rent Includes Water, CAC, Hydro, Heat, Use of Terrace with BBQ & Bldg Amenities:Pool, Jacuzzi, Sauna, And Gym. Exclusive Garage Parking Space C76. (id:27910)
Exp Realty
228 - 58 Marine Parade Drive
Toronto, Ontario
Experience waterfront living in this stunning 1 bed, 1 bath condo. This open-concept unit offers a spacious living area and kitchen with granite countertops. The highlight is the oversized 236 SqFt terrace overlooking the Court yard, perfect for enjoying the summer months!. The bedroom offers a peaceful retreat, with a large closet and Floor to ceiling Windows!. This unique suite has 9 Ft ceilings, granite countertops, stainless steel appliances, and blinds all around. Building amenities include exercise room, Pool, security + 24-hour concierge, a hot tub, a sauna, a theater, billiards. Enjoy easy access to trendy restaurants, boutique shops, and picturesque parks. Commuting is a breeze with nearby public transportation /major highways. Over the top amenities (id:27910)
Exp Realty
2502 - 3900 Confederation Parkway
Mississauga, Ontario
PRICE FOR SALE! *assignment* opportunity at M1 of MCity built by Rogers in the City Centre of Mississauga. One of the best functional layout in the building without any waste area, 600 interior+112SF Balcony . Den has separate pocket door ,good size for 2nd bdrm. Master bedroom w/to balcony , decent space. Luxury window coverings all though. carpet free home. Breathless Unobstructed Spectacular view with city center, Lake Ontario, heart of Mississauga Down Town , Full Fire Works in the holidays, CN TOWER and steps to Square One. Floor-To-Ceiling Windows And A Walkout To HUGE Balcony through The Living Room. The Open-Concept Kitchen Boasts Modern Finishes With Brand New High Quality Appliances The Primary Bedroom Features An Oversized Double Door Closet. All window covering included. Mins To Shops, Schools, Sheridan college, Major Highways, Square One mall, Celebration square & Much More1 Parking included and also Rogers Smart Homes Technology/ Rogers Internet is included. A Must See!! Priced for sale, motivated seller. **** EXTRAS **** Bike Storage, Concierge, Exercise Room, Games Room, Guest Suites, Gym (id:27910)
Homelife Landmark Realty Inc.
2515 Windwood Drive
Mississauga, Ontario
Beautiful Detached Raised Bungalow In Family Friendly Meadowvale. Whole House For Rent, 3 Bedroom, 2 Washroom. Finished Basement w/ WalkOut To Garage. Walk-Out To Backyard From Kitchen. Large Cedar Deck Overlooks Inground Pool. Finished Basement With Gas Fireplace. Kitchen Has Pantry With Pull Out Drawers and stainless Steel Appliances. Close To Go Transit, Meadowvale Town Centre, Highway 401, 407, Grocery, Parks and Trails **** EXTRAS **** Fridge, Stove, B/I Dishwasher, Washer & Gas Dryer, Basement Fridge. HWT, To Be Assumed By Tenant. All Utilities Paid By Tenant (id:27910)
Century 21 Heritage Group Ltd.
2006 - 17 Zorra Street
Toronto, Ontario
Welcome To Your New Home At IQ Park Towers By Remington Group! This 2 Bedroom & 2 Bathroom Condo Features An Unobstructed, Private, South-East View Garnering Sunrises & Spectacular Views Of The Toronto Skyline & Lake Ontario From Your Grande Balcony & Both Bedrooms. Upgrades Include: One Underground Parking, One Storage Locker, Blinds Throughout, Closet Organizers, Glass Shower In Primary Bedroom & Much More! Building Amenities Are State-of-The-Art & Include 24 Hours Concierge, Indoor Pool, Games Room, Visitor Parking, Park, Rooftop Patio, Sauna, Gym & Much More! Located Next To Shops, Malls, Public Transit, Restaurants & Future Developments. Don't Miss Your Opportunity To Call This Condo Home! (id:27910)
RE/MAX Experts
103 - 110 Marine Parade Drive
Toronto, Ontario
CONTEMPORARY LIVING BY THE LAKE! ONCE IN A LIFETIME OPPORTUNITY TO OWN A RARE 2 STOREY UNIT AT RIVA DEL LAGO. 1 OF 3 UNITS IN THE ENTIRE BUILDING. AMAZING LAYOUT THAT WILL NOT DISAPPOINT. WATERFRONT TRAILS, PARKS & SERENE VIEWS RIGHT AT YOUR DOOR STEPS. 2 BEDROOMS, 3 WASHROOMS, 1179-SQFT OF LIVING SPACE. A VERY WELL MAINTAINED CONDO IN A HIGHLY SOUGHT AFTER BUILDING ON MARINE PARADE DRIVE. ENJOY LIVELY RESTAURANTS, CAFES AND GELATOS WHILE STROLLING THROUGH THE VIBRANT COMMUNITY. MUST SEE IN PERSON TO APPRECIATE THIS HOME. **** EXTRAS **** DIRECT ACCESS TO LAKE/TTC. EASILT ACCESSIBLE TO ALL MAJOR HIGHWAYS. UPGRADED GLASS RAIL PANELS, NEW LIGHTS, FRESH PAINT, B/I APPLIANCES, WINE FRIDGE, WASHER/DRYER, ALL WINODW COVERINGS, 1 PARKING & 1 LOCKER. (id:27910)
Royal LePage Signature Realty
711 - 3900 Confederation Parkway
Mississauga, Ontario
This stunning brand new, never occupied, 1 + 1 Bedroom Corner Condo offers 568sqft PLUS a large wrap-around 213sqft balcony. Open concept with access to balcony from Master Bedroom and from Living room. An amazing East and North view of the City. Conveniently located steps to the future LRT, Square One Mall, Celebration square, Sheridan College, Cooksville Go station, restaurants, theaters, library and much more. All appliances and 1 parking included. Luxury amenities include outdoor saltwater Pool, Splash Pad, Rooftop BBQ area, Fitness center, skating rink, 24hr concierge and much more. **** EXTRAS **** 9FT ceilings, modern architectural styling and Rogers Technology Rogers internet and home monitoring included in maintenance fees. (id:27910)
Living Realty Inc.
280 Livingstone Street W
Barrie, Ontario
Don't miss this opportunity! This beautiful, raised bungalow, Family Friendly neighborhood 2+2 Bedrooms, 2 Kitchen, a double car garage, hardwood floors Throughout, central vacuum system, New furnace, new garage D/opener and a gas line for a BBQ. Recently painted, the inviting kitchen boasts marble countertops and opens to a spacious deck. The finished separate entrance, walkout basement leads to a serene backyard with a salt water pool. **** EXTRAS **** 2 Fridge, 2 Stove, Washer, Dryer, Dishwasher, Fireplace(gas), Water Softener, Skylight, New Garage dooropener Access Shed and salt Water pool With pool Pump And sand Filter. (id:27910)
Homelife Galaxy Real Estate Ltd.
37 Marshall Street
Barrie, Ontario
Absolutely Spectacular Fully Renovated 4 Level Side Split Minutes To Lake Simcoe. Gorgeous Interior With Custom Kitchen , Upgraded Throughout Including Bathrooms, Flooring , Quartz Countertops, Built In Entertainment Unit, Feature Walls, Glass Railings, Massive Custom Front Door, Modern & Sleek, Gas Fireplace, New Doors, Lighting, Heated Dream Garage With Car Wash Bay. Finished Basement Equipped With Full Gym/Workout Room and Stunning Cedar / Glass Sauna... And That's Just The Inside! Resort Styled Back Yard With Heated Salt Water Pool, Fully Landscaped, Garden Shed, Interlock Patio, Gazebo & Wooden Deck. This Home Is A Masterpiece And Truly Turn Key. Meticulously Takin Care Of &Ready For The Most Discriminating Buyer **** EXTRAS **** Built In Speakers, Extensive Lighting System, New Exterior Doors Including Garage, Front, Back &Sliding Doors, Automatic Blinds, Newer Roof, Windows, Water Softener, S.S Fridge, Stove, B/I Dishwasher, No Sidewalk, Minutes To HWY 400 (id:27910)
Sutton Group-Security Real Estate Inc.
5 Creswick Court
Barrie, Ontario
Discover this charming mid century bungalow, in one of Barrie's most sought out neighborhoods. This lovingly maintained home has been loved by the same family since the 1980s. Pride of ownership is evident throughout. Nestled on a quiet court with only six houses, gives large pie shaped lots. The property features a long driveway with ample parking, an oversized and insulated two garage attached by a breezeway for easy home entry, and no sidewalk. Inside, the spacious living and dining areas boast hardwood floors, and the updated kitchen shines with wood cabinets and a glass tile backsplash. The main floor offers three generous bedrooms and a renovated 4-piece bath. The lower level provides in-law potential with R2 zoning, separate side entrance, a large rec room, kitchen area, and a 2-piece bath. The utility room can double as a workshop. Outside, the expansive 60 x 177 deep pie lot (141' across the rear) boasts an inground pool and plenty of space for kids to play. The home also features many new windows, newer shingles , and a high-efficiency furnace installed in 2018. They don't make homes on lots like this anymore! (id:27910)
Century 21 B.j. Roth Realty Ltd.
31 Kelsey Crescent
Georgina, Ontario
Charming Two-Bedroom, Two-Bathroom Bungalow In The Peaceful ""Sutton-By-The-Lake"" Adult Retirement Community. This ""Riviera"" Model Home Is Perfectly Situated On A Spacious And Private Corner Lot Adorned With Mature Lilac And Birch Trees, Offering Ample Space For Additional Gardens. Relax And Unwind In The Inviting Lanai, A Perfect Retreat. Inside, Youll Find A Functional Layout Ready For Your Personal Touch. The Primary Bedroom Features A Walk-In Closet And A 3-Piece Ensuite Bathroom, While The Generous Second Bedroom Also Includes A Walk-In Closet. The Open-Concept Living And Dining Area Provides A Seamless Flow, With A Walk-Out To The Deck. The Home Boasts Plenty Of Storage, Including A Large Pantry And A Separate Laundry Room. The Detached One And A Half Car Garage Includes A Workbench And Plenty Of Shelving For Storage, And The Driveway Accommodates Up To Four Additional Vehicles. Residents Enjoy Access To A Vibrant Community Clubhouse, Complete With An Inground Pool, Shuffleboard, And Various Events. Tennis And Pickleball Courts Are Also Available. Conveniently Located Just A Short Drive From Lake Simcoe, The Briars Golf Club, Shopping, And Only 15 Minutes From Highway 404. A Great Community To Call Home! **** EXTRAS **** Septic Pumped 2023. Landlease/Maintenance Fees Of $652.39/Month Include Water, Snow Removal At 3\"+, Community Inground Pool, Clubhouse, Tennis Courts & Park Amenities. Some Rooms Have Been Virtually Staged. (id:27910)
Exp Realty
1309 - 1255 Bayly Street
Pickering, Ontario
Welcome to your beautiful new place to call home at San Francisco On The Bay #3! This luxurious 2 bed, 2 bath condo is part of a highly sought-after building in an exceptional location, offering amenities & spacious layouts that are second to none. As you step into this bright and clean unit, you'll be captivated by the breathtaking views of Frenchman's Bay, visible from nearly every room. The condo features newer laminate flooring throughout, enhancing the modern, open-concept layout that is filled with natural light. The open concept kitchen boasts white cabinetry, stainless steel appliances & quartz countertops with backsplash, open to dining space. The living room flows seamlessly to a west-facing balcony, where you can enjoy spectacular sunsets over the bay. The primary bedroom is a great size complete with a spacious walk-in closet, a large west-facing window, 4pc ensuite bathroom. The second bedroom is generously sized, featuring a large north-facing window that makes it ideal for a home office if desired. Residents of SF3 enjoy access to amazing amenities, including 24 hour security desk, an outdoor pool, hot tub, cabana/patio, and BBQ area perfect for relaxing. The buildings convenient location puts you within walking distance of the Pickering GO Station, providing easy access to transportation. You'll also find yourself in close proximity to Highway 401, Pickering Town Center, a variety of restaurants, Frenchman's Bay and the Pickering Casino Resort. **** EXTRAS **** Unit Includes Free Rogers Internet/Cable & Heat. Painted new light grey colour, newer laminate flooring throughout (id:27910)
RE/MAX Hallmark First Group Realty Ltd.
1208 - 33 Sheppard Avenue E
Toronto, Ontario
Upscale Minto Garden Condo. 2 Bedroom Corner Unit At Yonge And Sheppard. Access To Two Subways LinesAt Your Doorstep And Hwy 401. 1029 Sqft Of Living Space. Bright Corner Unit With panoramic Windows.Ready To Move In! A Quality Luxurious Building With Spectacular Amenities: Lobby With Grande Piano &Free Wifi, Fireplace, 24/7 Concierge, Indoor Pool, Sauna, 2 Party Rms, Business Centre, Library, Exercise Room & More. **** EXTRAS **** Fridge, Stove, B/I Dishwasher, B/I Microwave, Washer, Dryer, All Elf's, All Window Coverings. One Parking Is Included. (id:27910)
Property.ca Inc.
3209 - 10 Yonge Street
Toronto, Ontario
Welcome to this completely renovated, rarely offered, and unique 2-storey condo in one of Toronto's premier buildings. As you enter the unit you are greeted by an extremely bright & spacious layout highlighted by floor-to-ceiling windows and spectacular views of both Lake Ontario & Toronto Skyline. This condo features 1066 sq. ft. of living space and includes 1+1 bedrooms to go along with 2 newly renovated bathrooms. The kitchen features stainless steel appliances and a waterfall breakfast bar. An eat-in dining room is complete with a brand new built-in sideboard/bar matching the TV console table. The family room also boasts a wireless Sonos speaker system making this home the perfect place to entertain. The primary bedroom has a large custom walk-in closet and a 3 piece ensuite. Both bathrooms feature heated floors and spa-like finishes. Enjoy the spectacular views while you work from home at your custom built-in desks. Maintenance fees are all-inclusive!! The amenities in the building will make you feel like you live in a hotel. From the indoor and outdoor pool (under $2.1M renovation), squash courts, large gym, golf simulator, party rooms, recently renovated rooftop sky lounge, games room, kids room, and the list goes on! Situated in a prime location on the Harbourfront, you won't want to miss this one! (id:27910)
Keller Williams Real Estate Associates
303 - 10 Bellair Street
Toronto, Ontario
Yorkville Dazzling Allure With Rare And Very Special Park Views. Really Huge 2-3 Br + Ofc/Lib! 10' Ceilings, Grand Proportions & Scale, Luxury Finishes, Elegant Gallery, Den, Fam Rm, Walls Of Windows & French Doors For Lots Of Light, 2 F.P. & Wood & Marble Floors Enhance Sleek Design. Terrace Is (""Other"") 180 Degree, 30' Wide 200 - 300 S.F. + 2 More Balconies. Measurements Approx. 3000 - 3300 Sf. Sophisticated, Smart Prestige In State Of The Art Building! Open Floor Plan For Modern Lifestyle. Enjoy The Convenience Of Living In The Heart Of Vibrant Midtown With Easy Access To The Best Restaurants, Shopping And Cultural Attractions. Serene Breathtaking View, Stunning Vistas From All Principal Rooms, Terrace And Balconies Over Yorkville Park & Cumberland Street. Amenities Galore 2 Storey Gym, Indoor Saltwater Pool, Hot Tub, Rooftop Deck & Garden. Exquisite High Ceilings & Windows. Den Can Be Used As 3rd Bedroom. Perfect For Spectacular Entertaining. 2 Parking Spots. **** EXTRAS **** Captivating Treetop Vistas At Bloor/Bay Subway. 24 Hr Concierge Access, Valet Pkg. Luxury Spa, Sauna, Golf Simulator & 4 Guest Suites On Same Floor! Chic Boutiques, Museums, Universities & Galleries At Your Door! (id:27910)
Chestnut Park Real Estate Limited
1116 - 57 St Joseph Street
Toronto, Ontario
Move In Ready! Furnished One bedroom With Unobstructed West View Of Queen's Park. Minutes Walking To University Of Toronto, Subway, Hospitals, Shopping, Yorkville, Museums, Art Gallery, Theater, and Etc. State Of Art Amenities With 20 Ft High Prestigious Lobby, Fully Equipped Gym, Roof Top Lounge, Pool, Visitor Parkings, And So Much More. (id:27910)
First Class Realty Inc.
713 - 25 Adra Grado Way
Toronto, Ontario
Welcome to Tridel Scala Condos, luxury iconic design in the heart of North York. Spacious 1+1 unit in quiet west entrance with 2 full bath 654SF and full size balcony, 9' ceiling, 1 parking and ensuite locker included. Full size den can be converted to guest room. Loaded with state of the art amenities including both indoor and outdoor swimming pools, hottub, rooftop terrace/garden with BBQ, theater and party rooms, gym, sauna/steam and smart delivery/pickup locker system. Close to TTC, HWY 401+404, GO Train, IKEA, Bayview Village, connected to Hiking/Biking Trail, 24 Hrs Concierge. **** EXTRAS **** Full balcony with clear view facing rooftop grass lawns. Bulk TV Internet included in Maintenance Fee. (id:27910)
Living Realty Inc.
2210 - 30 Inn On The Park Drive
Toronto, Ontario
Luxurious Tridel - ""Auberge On The Park"" Serene Living Next To Sunnybrook Park. Brand-New 2 Bedrooms W/2 Full Bath Corner Unit. Boasting An Open Living Space With 9-foot ceilings, Floor-To-Ceiling Windows, Huge Walk-Out Balcony. South & Southwest Breathtaking Panoramic Downtown & Park Views With Abundance Of Natural Light. Built-In Energy-Efficient Stainless Steel Appliances, Integrated Dishwasher, Contemporary Soft-Close cabinetry & Stone Counter. In-suite Full Size Laundry For A Seamless Living Experience. Elegant European Style Building With Resort Type Amenities: Roof-Top Terrace Equipped BBQ Pit & Cabanas For Terrace Dining. Outdoor Infinity Pool With Sundeck. Whirlpool Spa, Gym, Yoga & Spin Studio. Party & Meeting Room, Multimedia Room, Pet Amenity Space. Nestled In A Prime Location With Acres Of Lush Parkland. Quick Access To DVP, Downtown Toronto, Steps To Upcoming Crosstown LRT Station, Surrounded By Amenities Including The Canadian Super Store, Shops At Don Mills, Ontario Science Centre, Aga Khan Museum, Hospital, Your Connectivity To The City Is Unmatched. Embrace modern, Elegant Living In A Vibrant Community Where Luxury Meets Convenience. **** EXTRAS **** Built-in Refrigerator, Stainless Steel Cooktop and Oven, Built-in Hood Fan, Built-in Dishwasher, Full Size Stackable Washer & Dryer, Window Coverings and All Electric light fixture. One Parking Spot. (id:27910)
Homelife Frontier Realty Inc.
3 Farina Mill Way
Toronto, Ontario
Beautifully renovated and well-maintained home in the prestigious Bayview Mills community! As you enter, you will notice the elegant light hardwood flooring and modern upgraded railings. The kitchen, a highlight of the home, is equipped with contemporary white cabinetry, luxurious granite countertops, and upgraded tile floors designed to mimic distressed hardwood. The spacious living and dining areas lead out to a large balcony with views of the lush, vibrant, and private green space. The upper level has three large bedrooms, all sharing an updated 4-piece bathroom. The large primary bedroom features double closets and lots of natural light. Additional living space is found in the finished basement, complete with laminate flooring and a walkout to the backyard, offering a versatile area that can be adapted to any need. Community amenities include a well-maintained pool, perfect for relaxing on hot summer days. Situated conveniently near excellent schools, parks, TTC, shopping, and easy access to highways 401 and 404, this home is perfectly positioned for both comfort and convenience. It is ideal for families or anyone looking for a ready-to-move-in home in a friendly and active community. **** EXTRAS **** Furnace '21, fridge & washer '22. Improvements in 2017 include lighting, painting, main floor flooring, and upstairs bathroom. (id:27910)
Keller Williams Real Estate Associates
1433 - 33 Harbour Square
Toronto, Ontario
***Fully Furnished*** Prime waterfront location! Beautiful by the water condo with well run established management. Newly Renovated with brand new appliances! Bright and airy with a neutral palette. Walk everywhere! TTC at your doorstep. Ferry Terminal at your door step. PATH is across the street. Lake front boardwalk at south entrance. Shopping at Harbourfront centre. Amazing amenities with massive pool, squash court, library, children's room, and award winning garden terrace with BBQ's. Rare Unit with a Terrace! **** EXTRAS **** Brand new appliances: Stove, fridge, dishwasher. 1 Parking Space included. This is a fully furnished unit. Free Visitor Parking!! (id:27910)
Harvey Kalles Real Estate Ltd.
860 Lochness Crescent
Oshawa, Ontario
Welcome to 860 Lochness Crescent, located near Oshawa/Whitby border in this well established quiet, family friendly neighbourhood. Great curb appeal, all brick home, long driveway w/no sidewalk to shovel, driveway parking for 4 vehicles, low maintenance gardens, professionally installed stone walkways & a covered front porch to enjoy sitting out sun protected in the afternoon, waiting for the kids to come home from school. From the moment you walk through the front doors, you will experience the pride of ownership.This pristine home is flooded with natural light from the large windows across the back of this home, o/l the south facing backyard bringing the outdoors, in. The large foyer area has so much space for greeting your guests, dble coat closet & cathedral ceiling w/large skylight, adding to the bright spacious feel. While this home has an open concept feel, it also features separate living spaces, great for family members to enjoy distinct areas of the home. You can enjoy entertaining or reading in the large lvrm o/l the front yard while the kids are in the mnflr family room w/gas fireplace & o/l the large backyard & above ground pool. The dnrm is such a spacious room to host large family & friend gatherings w/generous space for large furniture too. The kitchen provides tons of storage w/wall of pantry cupboards. While prepping dinner you can chat w/family in the breakfast area & w/o to the lovely deck area to your BBQ.Upstairs: 4 spacious bdrms, the primary is oversized w/a niche area that could easily be made into a 2nd walk in closet. Step into the beautiful, spacious ensuite bthrm w/ dble sinks & quartz countertop, glass shower, comfortable soaker tub w/ quartz surround, your own little oasis.The other 3 bdrms w/dble closets, share a renovated bthrm.The bsmt has 660 sq ft (as per mpac) of fin liv space plus approx 600 sq ft of storage,a rec rm, games area+plus fin office/craft rm.Easy Access to 401&407, Close to University, College, Walking Trails& Parks **** EXTRAS **** Your \"wish\" list items: 2668 sq ft +660 fin bsmt=3328 sq ft of living space, 4 spacious bdrms,mnflr laundry w/garage access, hrdwd flrs, crown moulding, shutters, pot lights. Major components:Gas furnace'24, AC'20, Shingles'20, Skylight'20 (id:27910)
The Nook Realty Inc.






