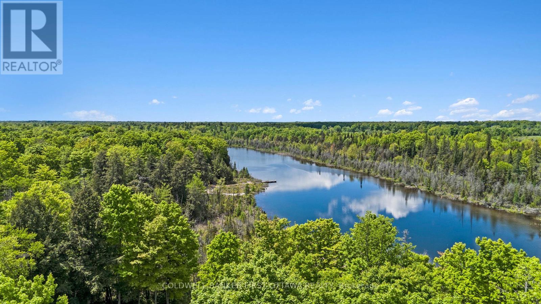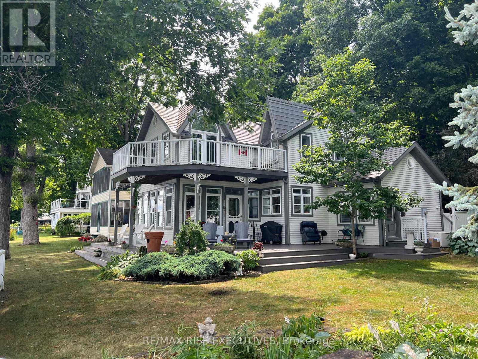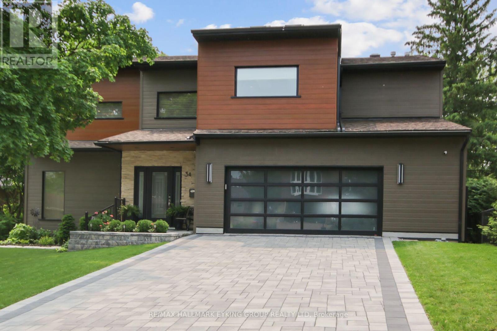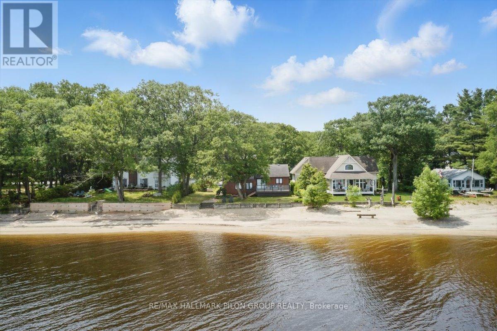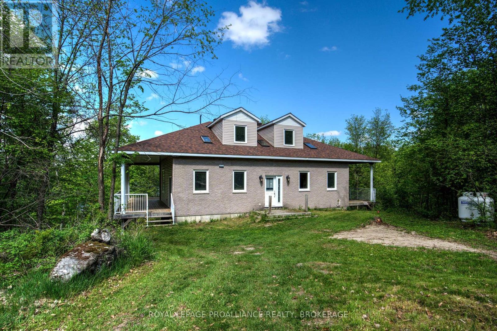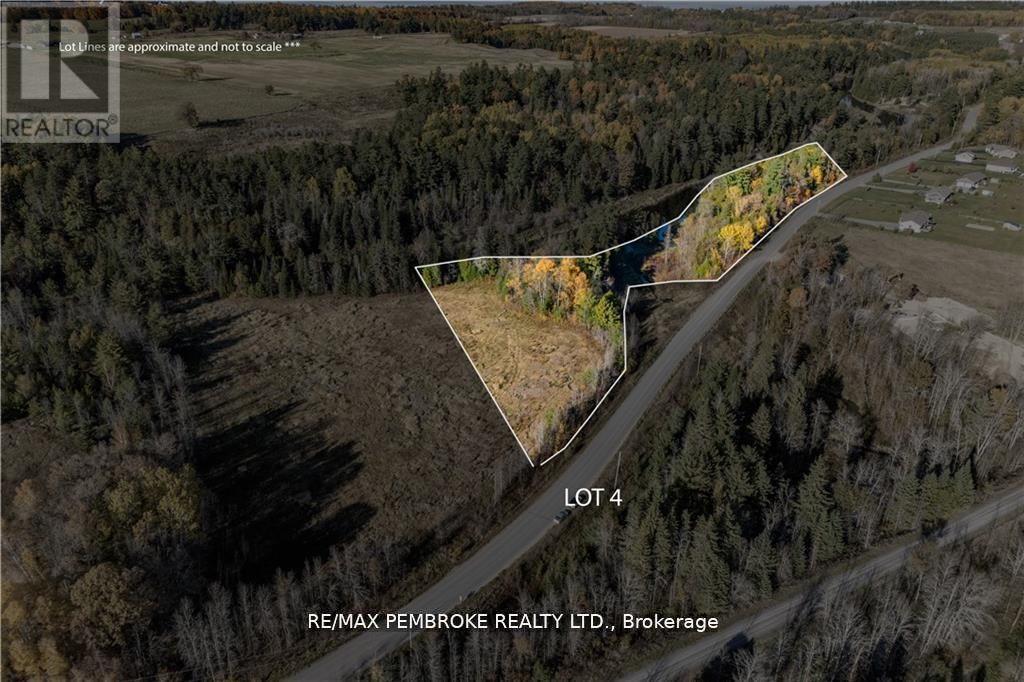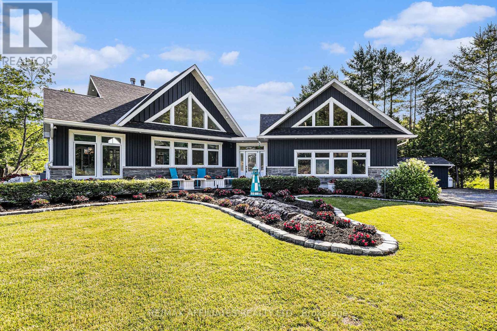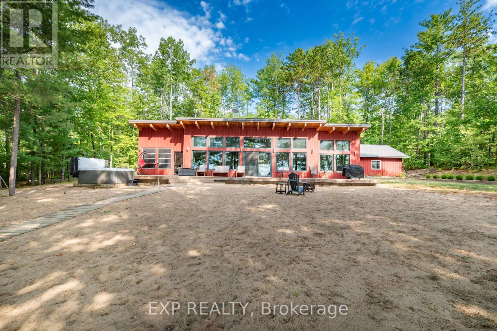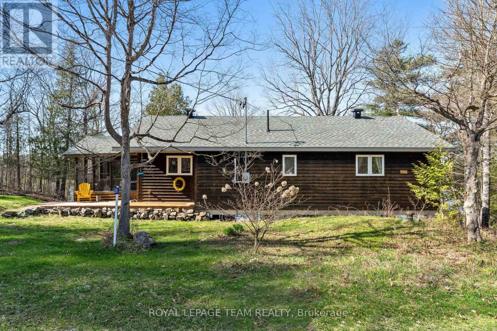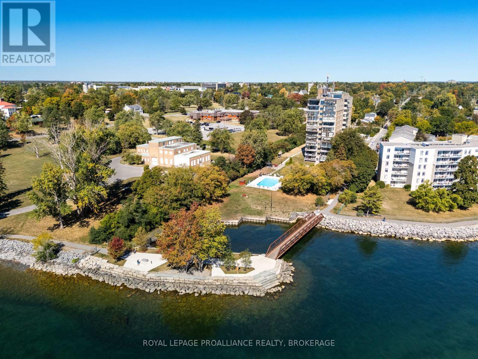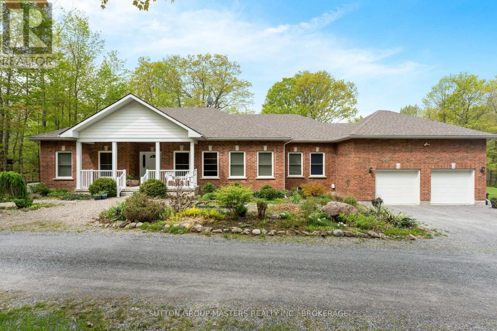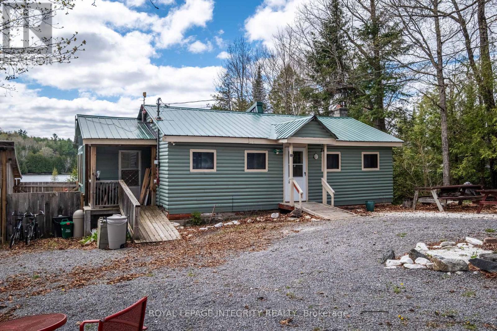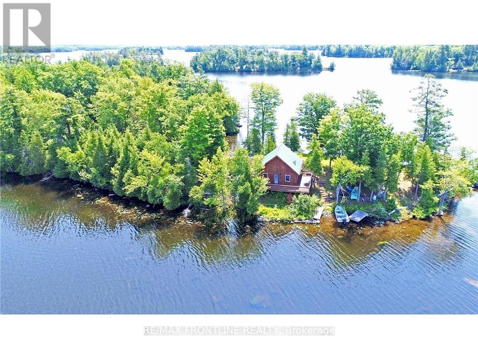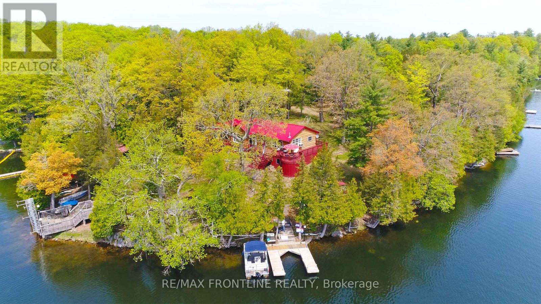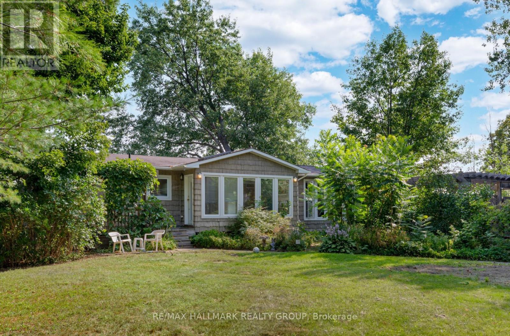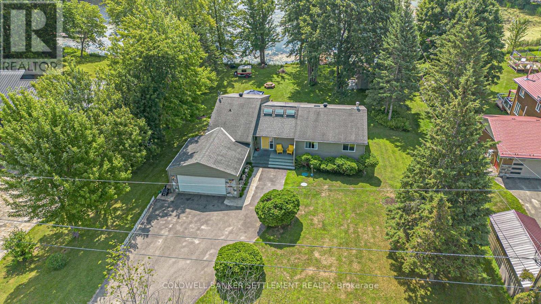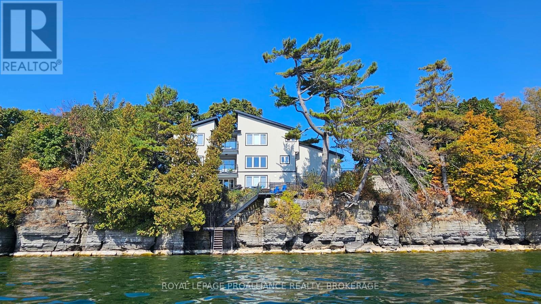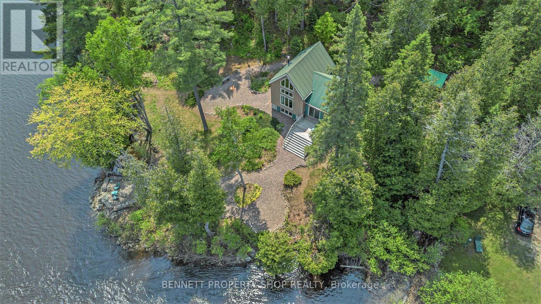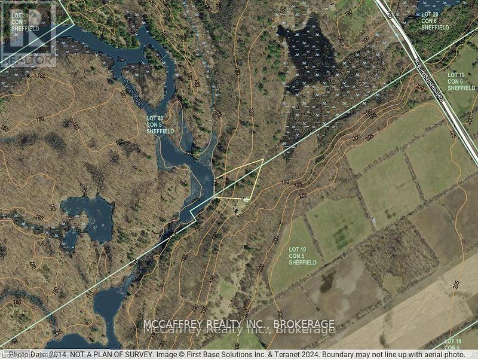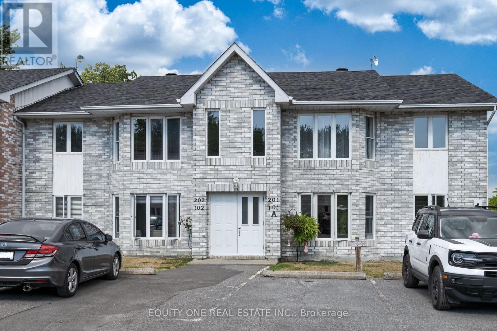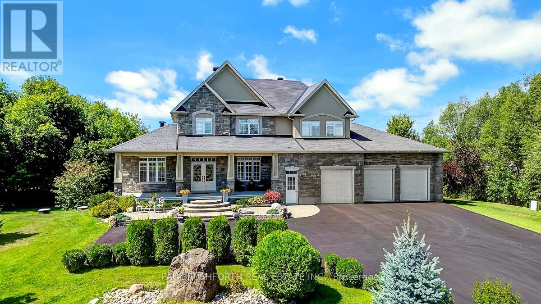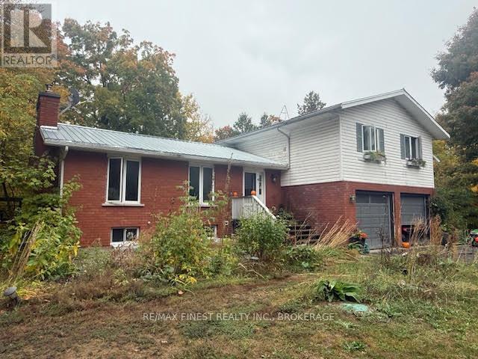00 Poole Drive
Drummond/north Elmsley, Ontario
Discover a rare opportunity to own the last available building lot on peaceful Doctor Lake in the serene community of Trillium Estates, Drummond-North Elmsley, Ontario. This 3.95-acre private lot offers the perfect blend of tranquility, nature, and convenience. Doctor Lake is a quiet, shallower lake where motor boats are not permitted, making it an ideal spot for canoeing, kayaking, paddle boarding, and peaceful lakeside relaxation. Nestled among a mature forest of hemlock and maple, the property is a naturalists paradise, rich with native flora and fauna. An ideal location for permaculture gardens. The lot features westerly exposure for stunning sunset views and is perfectly suited for a lower level walkout. Located on a paved township road, with high speed internet and township amenities available, it is well equipped for year round living. Just 10 minutes from the historic town of Perth with its shops, dining, and festivals. Surrounded by the recreational opportunities of Lanark County, where every spring you'll be greeted by the sweet aroma of fresh maple syrup right outside your door! This property offers a unique chance to build your dream home in a private, scenic, and peaceful setting. (id:28469)
Coldwell Banker First Ottawa Realty
105 Fraser Lane
Elizabethtown-Kitley, Ontario
Million Dollar View!! Watch the ships chart the St. Lawrence River as you sip your morning coffee on the riverfront porch, or just relax on the primary bedroom balcony and take in the panoramic views. You could be the proud owner of this stunning, custom built, 2 storey, 3 bedroom home in the prestigious neighbourhood of Butternut Bay. High end renovations can be seen as you go from room to room. Crown molding, built-in cabinetry, hardwood floors, granite countertops and much, much more. No expense has been spared. Beautiful gardens surround this manicured, landscaped yard. Putter around in the gardeners shed that can easily be converted to a summer bunkie. This home is just waiting for you to impress your friends and family. Book your showing today, you will not be disappointed. (id:28469)
RE/MAX Rise Executives
34 Rideauview Terrace
Ottawa, Ontario
Welcome to this stunning waterfront property in the heart of Ottawa, backing onto the serene Rideau Canal in the exclusive Green Valley Inlet. This unique home offers an array of luxurious features, perfect for those seeking both comfort and adventure. Step inside to discover soaring vaulted ceilings in the basement, which adds an impressive sense of space, along with an indoor hot tub for ultimate relaxation. The walk-out basement leads directly to your private, south-facing backyard, bathed in full daytime sun ideal for skiing, snowshoeing, or canoeing from your personal canal launch. Enjoy a private retreat with a deck off the master bedroom, providing stunning views of the tranquil waterway. A hidden gem awaits beneath the garage a secret room concealed behind a library bookshelf, offering a unique space for a home theatre, wine cellar, with the option for an additional bathroom. This room also features a discreet entrance from the garage, ensuring privacy and convenience. The chefs kitchen, recently renovated with a spacious pantry, provides a perfect setting for culinary creations. With two additional decks on the ground floor, there's ample space for outdoor entertaining or simply soaking in the natural beauty around you. This exceptional property blends luxury with practicality, offering a lifestyle like no other, surrounded by nature, yet only moments away from the city. Live the dream in your home backing onto the Historic Rideau Canal. (id:28469)
RE/MAX Hallmark Eyking Group Realty Ltd
584 Bayview Drive
Ottawa, Ontario
Own a Slice of Paradise on the Water in Constance Bay! This truly turn-key, fully renovated beach house sits on a rare stretch of wide soft sandy beach. Enjoy stunning views of the Gatineau Hills and Ottawa River.Perfect for an active lifestyle, enjoy nearby trails, go kayaking, walk on the beach, or just sit back and enjoy the view.Whether you're seeking a year-round home or cottage retreat, located only 20 mins from Kanata, this property offers a lifestyle that shines in every season.Thoughtfully redesigned cedar home, featuring 3 spacious bedrooms, each with sliding patio doors & balcony access. The primary suite offers a serene escape with an idyllic river view, and a beautiful ensuite with glass-enclosed tiled walk-in shower.Two additional baths include a full bath with soaker tub & a stylish powder room.At the heart of the home is a custom luxury Deslaurier kitchen with quartz counters & quartz backsplash, floating shelves, a massive island with seating for 4, and high-end appliances, including a ceran stovetop & oven with built-in air fryer, panelled dishwasher, & drawer microwave. Pella windows frame sweeping water views, while wide-plank real white oak hardwood floors add warmth & elegance.The vintage 1970s Swedish wood-burning fireplace is an architectural highlight perfect for cozy nights in..Enjoy the heated finished garage, available Bell 5G internet, Generac generator, and convenient upstairs laundry.Custom Preston blinds, high-end dimmers, and a new garage door are just a few more thoughtful touches.Outdoors, the composite deck with glass railings is the perfect spot to soak in the natural beauty of mature oaks, lilacs, gardens, and a tranquil pond that leads to the picturesque sandy beach.Captivating views in every season, the perfect place to take in fiery fall colours, drifting snow over the icy river, or golden sunsets on warm summer nights.Recent updates include central AC(20), heat pump (21), HWT(20) roof (21) Your slice of paradise awaits! (id:28469)
RE/MAX Hallmark Pilon Group Realty
124 Granite Hills
Tay Valley, Ontario
This custom waterfront home has been slowly built over a period of years and is in the final stages of completion. The home sits on 2.7 acres with 290 feet of waterfront on Adams Lake. From this location you can gain access to Big Rideau Lake and all the boating that the Rideau Canal System has to offer. The home has an enormous wrap around covered deck with aluminum railings and large pillars. The main floor plan is centered around the massive foyer and curved staircase. The kitchen is located just off the main foyer and boasts tall custom wood cabinets and has direct access out to the large deck. There is a formal dining room and joining hallway that leads to a living room with a stone fireplace. Also located on this level is a 2pc bathroom, side hall leading to the deck and a storage room. Up the staircase you will find yourself in a huge loft style bedroom with access out to a private balcony overlooking the lake. On this level there is also a beautiful 4pc bathroom, closet area and ample storage. Heading down to the basement is where you will find another bathroom, 2 bedrooms and access out to the front area of the home. A well has just been drilled and there is a full septic system and an oversized three car garage. The waterfront here is natural - teaming with nature and beautiful views over the lake. This home has enormous potential and once completed will be simply stunning! Located just south of Perth and Smiths Fall, with easy access to all amenities. (id:28469)
Royal LePage Proalliance Realty
143 Gypsy Lane
Ottawa, Ontario
Opportunity is knocking! Here is a chance to own waterfront property only 20 min to Kanata. Fall in love with the great outdoors right on your own property with kayaking, Canoeing or fishing steps from your dream house that you can build. Old cottage left on property but has been gutted ready to be dismantled. This property is being sold as vacant land building unusable and should not be entered. Do not heisitate please call to book your appointment to view this property today! As per form 244, 24 hours irrevocable on all offers property being sold "as is". (id:28469)
Coldwell Banker Sarazen Realty
0000 Thomson Road
Horton, Ontario
GENEROUSLY SIZED 5.51 ACRE BUILDING LOT WITH AMPLE ROOM FOR PRETTY MUCH ANY DESIGN IDEA YOU MAY HAVE FOR YOUR NEW HOME. BACKING ALONG THE SHORES OF THE BONNECHERE RIVER THIS UNIQUELY SHAPED LOT HAS APPROX 935 FEET OF WATER FRONTAGE ALONG THE RIVER PROVIDING A PEACEFUL AND SERENE SETTING. FOR YOUR ENJOYMENT THE ALGONQUIN TRAIL IS IN CLOSE PROXIMITY FOR EASY ACCESS TO MILES OF 4 WHEELING, SKI DOOING, WALKING OR CYCLING. CONVENIENT GREAT COUNTRY LIVING BUT ONLY MINUTES AWAY FROM RENFREW OR ARNPRIOR AND LESS THAN AN HOUR TO KANATA. CHECK OUT THIS AREA OF HORTON TOWNSHIP IT'S NOT FAR FROM THE OTTAWA RIVER AND IT IS A QUIET, COMFORTABLE AREA TO LIVE. ALL YOU NEED IS YOUR VISION AND THIS GREAT PIECE OF LAND. PLEASE NOTE THAT TAXES HAVE NOT BEEN ASSESSED AS THIS PROPERTY HAS JUST BEEN SEVERED OFF OF A LARGER TRACT OF LAND IN 2024. PLAN OF SURVEY DONE APRIL 2024. HST IS INCLUDED IN THE PURCHASE PRICE. (id:28469)
RE/MAX Pembroke Realty Ltd.
4339 South Lavant Road
Lanark Highlands, Ontario
This beautifully designed, turn-key home on Robertson Lake delivers modern comforts, upscale finishes & a breezy beach-inspired design. With roughly 420 feet of shoreline, this beautifully cared-for property shows a deep pride of ownership. This 2 bed, 2 bath home is complemented by high-end finishes & countless custom features. At the heart of the home is a double-sided, lighthouse inspired, wood-burning fireplace, connecting the Great Room to an enclosed porch with panoramic 180 degree views of the lake; a true showstopper. The kitchen is outfitted with built-in Miele appliances, even a warming drawer & slide-out microwave. A plumbed-in Keurig coffee bar cleverly hidden in a wall of cabinets adds a touch of daily luxury. Above the garage, a generous bonus room is a flex space for a third bedroom, home office, or guest suite. Down by the lake, a charming bunkie w/ hydro, heat, & A/C provides even more space for visitors. The waterside shed is ideal for storing paddleboards, kayaks, & gear. The outside space is designed for relaxation & entertaining with a covered BBQ next to the hot tub, perfect for year-round hosting. Enjoy evenings by the firepit, soak up the sun in the beach seating zone, or unwind on the huge wrap-around deck. With a mix of composite decking & interlock stone, every space from deck to the dockside seating has been designed for both beauty & durability. A striking stone retaining wall completes your own slice of paradise. The property is serviced by an artesian well, peat septic system, & an advanced lake intake irrigation setup, for gardens & sprinkler system. Electric convection heat ensures consistent warmth year-round, & a large workshop adds versatility for storage, hobbies & tools. Included with the home is a generous list of inclusions & many high-quality furnishings & décor that suit the homes cozy, yet elevated vibe & can be negotiated into the sale making this a seamless turnkey opportunity on one of the region's most desirable lakes. (id:28469)
RE/MAX Affiliates Realty Ltd.
332 Lachlan Lane
Whitewater Region, Ontario
Nestled along the picturesque shores of the Ottawa River, this delightful property offers the perfect blend of rustic charm and modern comfort. Large windows frame breathtaking river views, ensuring youre always just a glance away from nature's beauty. The cozy living room is perfect for relaxing after a day of exploring, while the modern kitchen, complete with sleek countertops and ample storage, is ideal for preparing meals to be enjoyed in the adjacent dining area. Whether you're entertaining family or unwinding with loved ones, this open-concept space provides the flexibility to create memories. Step outside and you're greeted by your very own sandy beach, offering a peaceful retreat and the perfect spot for summer activities. Enjoy leisurely walks along the water's edge, paddleboarding, or simply soaking in the serene surroundings. The backyard provides ample space for outdoor dining, barbecues, or simply enjoying the stunning sunsets over the river. With 2 bedrooms, 2 bathrooms, a spacious sunroom and a separate guest cabin, this home offers comfort and convenience, all while being just moments away from the tranquility of the water. Whether you're looking for a seasonal getaway or a year-round retreat, this Ottawa River gem offers the perfect balance of relaxation and recreation.Dont miss out on the chance to own your piece of paradise. Additionnal features include : high ceilings, radiant floor heating, rear deck. Schedule a viewing today and imagine your life at the water's edge! (id:28469)
Exp Realty
510 31a Clear Lake Lane
Tay Valley, Ontario
Welcome to your Clear Lake escape - where peace, privacy, and unforgettable memories await! Tucked at the end of a winding road, this fourseason cottage is everything you imagine when you picture the perfect Canadian getaway. Built in 2009, it offers the charm of a classic cottage, thoughtfully designed to feel warm, relaxed, and welcoming. Inside, you'll find two bedrooms, one full bathroom (with heated floors and a heated towel rack) and cozy natural wood finishes. Every window seems to frame a picture-perfect view of the lake, bringing the outdoors in and inviting you to slow down. The gently sloping lot leads you to a beautiful sitting area by the water and your own private dock - perfect for early morning coffees, afternoon swims, and fireside evenings under the stars. The lake is private (no public access), keeping the environment peaceful and ideal for paddling, fishing, or simply floating the day away! A separate, insulated bunkie with power offers additional space for guests or kids sleepovers - creating even more room for memories to be made. Whether you're gathering for birthdays and BBQs, or seeking the stillness of nature year-round, this is a cottage designed to bring generations together. With a strong rental history generating over $20,000 in annual gross income, it also offers fantastic income potential when you're not using it. This is more than just a cottage - it's a place where family traditions begin, and where cherished stories are passed down for years to come. (id:28469)
Royal LePage Team Realty
501 - 2 Mowat Avenue
Kingston, Ontario
Cozy condominium unit in Portsmouth Village featuring 2 bedroom, 1.5 bath & views of Portsmouth Marina. Step inside & be greeted by a galley kitchen, followed by the adjacent dining area & spacious living room offering sunroom access for nightly sunsets. The primary bedroom is generously sized & possesses great closet space, as well as a 2pc ensuite bath. This building is host to many amenities such as a library, party room, gym, sauna, exterior in-ground saltwater pool & community BBQ, as well as storage lockers & underground parking. Easily walk to Lake Ontario Park along the shores of Lake Ontario, the Cataraqui Golf & Country Club, Providence Care Hospital, Portsmouth Village, or take a very short drive to Queen's University & the Kingston downtown core. (id:28469)
Royal LePage Proalliance Realty
1023 Big Ben Lane
Frontenac, Ontario
Discover refined lakeside living in this beautifully crafted, custom-built home on tranquil Gould Lake, one of Sydenham's most desirable and private waterfront locations. Designed with timeless Victorian inspiration, this meticulously maintained R2000-rated home offers exceptional energy efficiency, warmth, and enduring charm. The main level features a thoughtfully designed layout with a classic, inviting aesthetic. Enjoy a well-appointed kitchen, comfortable living and dining areas, two generous bedrooms, and a bright sunroom with an indoor hot tub, an ideal space to unwind year-round while taking in peaceful views of the natural surroundings and lake. The fully finished lower level expands your living space with two additional rooms, a half bath, in-floor heating, a large open area perfect for a family room, gym, or office, cold storage, and a walk-up to the attached two-car garage. Whether hosting extended family or creating room for hobbies and work, the basement offers flexibility and comfort. Step outside to beautifully maintained gardens and a low-maintenance composite deck, perfect for morning coffee, entertaining, or simply soaking up the serenity. With private waterfront access and pride of ownership throughout, this remarkable home is the perfect balance of comfort, character, and lifestyle. This is more than a home its a retreat, a lifestyle, and a rare opportunity to own on one of the regions most cherished lakes. (id:28469)
Sutton Group-Masters Realty Inc.
817 Darling Concession 7 Road
Lanark Highlands, Ontario
This log-sided cottage sits on a pristine lakefront on Robbs Lake, offering stunning views and peaceful surroundings. With hundreds of acres of Crown Land just across the road, outdoor enthusiasts will enjoy direct access to ATV trails, OFSC snowmobile routes, and a nearby public beach perfect for year round adventure. The property is equipped with hydro, a well and septic system, making it ideal for remote work or simply unplugging in nature. Families will value the convenience of daily school bus service and mail delivery, bringing everyday ease to this quiet rural setting. Whether you're seeking a full-time home, a weekend retreat, or a property with income potential, this waterfront cottage has it all. Book your private tour today and start living the lakefront lifestyle. (id:28469)
Royal LePage Integrity Realty
561 Graceys
Frontenac, Ontario
Dream cottage on beautiful Graceys Island! This custom built 3 season cabin with water on 3 sides comes furnished. Sitting on 1.8 acres, this special property offers amazing privacy and a incredible view of Sharbot Lake. It has 1 loft bedroom and one on the first floor, bathroom, open living area with hardwood floors, wood stove for those cooler nights, and kitchen with gas range and propane fridge. Relax on the deck while enjoying the cool breeze off the lake. An additional bunky (with bunk bed) is perfect for additional guests. Your days will be filled enjoying your favourite watersports, swimming and fishing with family and friends and in the evening take in the local restaurants and shops of Sharbot Lake thats only a quick 5 minute boat ride away. (id:28469)
RE/MAX Frontline Realty
41 Sand-Birch Island
Rideau Lakes, Ontario
Welcome to paradise! This truly unique property on beautiful Sand Lake is part of the famous Rideau Canal system and offers 384 feet of waterfront! This stunning cottage on Birch Island is the perfect setting for relaxation and adventure with family and friends. As you step into this fully furnished retreat, the spacious living area features large windows that offer lots of natural light. Imagine cozy evenings around the fireplace and enjoying the gentle lake breeze on the expansive deck. With four generous bedrooms, this cottage has lots of room for guests. Swim, fish off the docks or take the included pontoon boat out for a spin! Enjoy the incredible privacy of island living while still being just a short boat ride away from the marina. Don't miss this one! Schedule your private tour today! (id:28469)
RE/MAX Frontline Realty
2860 Barlow Crescent
Ottawa, Ontario
Beachfront Bungalow rare Barlow opportunity! Welcome to a 100-foot-wide private sandy waterfront property on the Ottawa River. With a safe, gradual entry perfect for swimming and a nearby drop-off ideal for a dock and large boats, this is a truly special opportunity for waterfront living. Whether youre seeking a peaceful retreat, a four-season cottage, or a future build site, this property offers the flexibility to make it your own. Enjoy year-round outdoor activities right at your doorstep from swimming, paddling, and boating in the summer to cross-country skiing and snowmobiling in the winter. The existing 2 + 1 bedroom bungalow includes a bright kitchen and expansive windows offering stunning views of the Ottawa River, Gatineau Hills, and surrounding forest. A spacious great room features 10 ceilings, heated slate tile flooring, and wood-burning fireplace. The primary suite offers river and sunrise views and includes a full ensuite with soaker tub and separate shower. Spacious second bedroom faces south. The main floor also includes a dedicated office/library, welcoming foyer, and laundry area. The finished lower level provides additional living space with a family room, extra bedroom, 3-piece bathroom, utility rooms, and storage. Set on a landscaped lot with mature trees and gardens, this property offers excellent privacy and direct access to your own private sandy beach. 15-minute drive (30 min bike) to DND HQ and Kanata Tech Park. Fibe High speed internet available. An exceptional opportunity to enjoy as-is, renovate to your taste, or build your dream home in a stunning natural setting. (id:28469)
RE/MAX Hallmark Realty Group
113 Rose Mac Drive
Drummond/north Elmsley, Ontario
Located in the heart of Rideau Ferry where you can walk to a popular restaurant, corner store/gas/LCBO, sewing/craft store, beach, boat launch & marina! This year-round waterfront home sits on a paved township road 10 min. to Perth & 1 hour to Ottawa or Kingston. It provides school bus & garbage pick-up right at the door. Nature enthusiasts will love the natural waterfront, but there is good depth to park a boat & gain access to the main channel of Lower Rideau Lake, which is part of the UNESCO World Heritage Waterway! Features of this Viceroy-styled bungalow include ceramic & hardwood floors throughout, open concept design with large eat-in kitchen which has built-in appliances, dining/den has patio door to lakeside deck, sunken living room, foyer with skylights & powder room, main floor laundry with access in from the double attached garage, primary bedroom with 3-piece ensuite bath + 2 other bedrooms on the main floor & main bathroom. The lower level is mostly finished with large walk-out family room and woodstove, 4th bedroom area & large utility/storage/workshop space. Don't miss the cute bunkie or storage building & deck at the lake. Beautiful level .98 ac. property with 127 feet of frontage. (id:28469)
Coldwell Banker Settlement Realty
4506 Bath Road
Loyalist, Ontario
Welcome to your dream home on the shores of Lake Ontario-- where stunning design meets serene natural beauty. This West Coast inspired residence offers nearly 2200 square feet of living space & jaw dropping views from nearly every room. Step into a thoughtfully laid out, light filled interior featuring 3 bedrooms and 3.5 bathrooms. The large kitchen and dining room flows into a warm, inviting living room with propane fireplace and walk-out to a water facing deck, perfect for relaxing with your favourite book. The main floor also features a powder room and laundry/mudroom. The expansive primary bedroom is a true sanctuary, boasting its ow private deck overlooking the lake, a spa-like ensuite with double sinks, glass shower, and stand alone tub, and a walk-in closet. The second upstairs bedroom also features its own ensuite, ideal for family or guests. The finished lower level includes a bedroom & bathroom and spacious family room with walk-out to a large stone patio with fire pit area. Enjoy direct access to the water via a charming lookout/landing & stairs that lead straight into the lake-- swimming, kayaking, and sunsets await. All the benefits of waterfront living with the convenience of city services-- no septic or well worries here. Ideally located just minutes west of Kingston, with a marina just down the road and an easy commute to area shopping, downtown, hospitals, Queen's University, and St. Lawrence College. This is more than a home-- it's a lifestyle. Book your private showing today. (id:28469)
Royal LePage Proalliance Realty
33 Burton Lane
Horton, Ontario
Idyllic Post and Beam Waterfront Cottage on the Ottawa River - a fairytale-like property nestled on 5.37 private, forested acres with an impressive 426 feet of pristine water frontage. Built in 1998 by renowned builder Normerica, this post and beam cottage-style home blends timeless craftsmanship with comfort and charm, offering an affordable opportunity to enjoy the waterfront lifestyle in a setting that feels worlds away. The cottage features up to five bedrooms and showcases hardwood flooring throughout completely carpet-free for easy maintenance and a clean, natural aesthetic. A spacious family room with an efficient propane stove/fireplace provides a cozy heart to the home, while a rear deck offers the perfect space to unwind or entertain amid the sights and sounds of surrounding nature. Outside, you'll find a gently flowing stream with a waterfall and covered bridge that adds to the serene, storybook atmosphere. The property is very well forested with mature trees, creating a private sanctuary rich with wildlife and natural beauty. A well-kept shed provides additional storage, and thoughtful upgrades such as a generator link, central vacuum, sump pump with battery backup, drilled well, and a reliable septic system ensure peace of mind. Pride of ownership is evident throughout this neat and tidy property. Could be turn-key as the furniture is negotiable, making it easy to move right in and begin enjoying all this special property has to offer. Property is accessible by Rex Lane and Burton Lane - both private roads not plowed in the Winter. For that reason, the property is Seasonal Access only. Whether you're looking for a quiet retreat, a family cottage, or a place to build lifelong memories, this riverfront haven is a rare and exceptional find. (id:28469)
Bennett Property Shop Realty
N/a Clare River
Stone Mills, Ontario
Serene and natural retreat located along the Clare River with 152 feet of river frontage and 1.9 acres of property! Access is by right of way just off Mcguire Settlement Road. (id:28469)
Mccaffrey Realty Inc.
202a - 185 Du Comte Street Road
Alfred And Plantagenet, Ontario
Welcome to your new home, perfectly tucked away among mature trees with serene views of the South Nation River. This inviting 2-bedroom, 1-bathroom condo offers the best of comfort and nature.Step inside to find an open-concept living and dining area that flows seamlessly into a modern kitchen, complete with generous cabinetry, a breakfast bar, and walkout access to a private balcony. Sip your morning coffee, listen to the birds, and take in the peaceful river views.Two spacious bedrooms, a full bathroom, and convenient in-unit laundry provide everything you need for easy everyday living. Added bonuses include dedicated parking and low condo fees, making this home as practical as it is charming.Whether you're a first-time buyer, downsizing, or simply seeking a tranquil retreat, this condo is ready to welcome you home. (id:28469)
Equity One Real Estate Inc.
3531 Concession 1
Alfred And Plantagenet, Ontario
Discover the perfect canvas for your dream home with this exceptional 3.2-acre waterfront lot, with 244ft of waterfront, nestled along the Ottawa River. Located at 3531 Concession 1 in the charming township of Alfred and Plantagenet, this ready-to-build, turnkey property has had over $100K invested in land preparation and permitting, making it fully equipped for your custom home or cottage retreat with breathtaking views and direct water access. Embrace the beauty of nature with a host of recreational activities right in your backyard, including boating, kayaking, fishing, and wildlife watching. With approved permits already in place and hydro available along Concession Rd. 1, your vision can become reality without delay. Situated between Hawkesbury and Rockland, this property offers the ideal balance of privacy and accessibility. Located on a paved municipal road with year-round access and less than an hour from Ottawa, it's the perfect blend of nature, seclusion, and convenience. || Découvrez la toile parfaite pour construire la maison de vos rêves grâce à ce terrain exceptionnel de 3,2 acres en bord de l'eau, prêt à bâtir, niché le long de la paisible rivière des Outaouais. Situé au 3531 Concession 1, dans le charmant canton d'Alfred et Plantagenet, ce terrain clé en main avec 100 000$ investis en préparation et en obtention des permis est prêt à accueillir votre maison de rêve ou votre chalet, avec un accès direct à l'eau. Profitez de la nature avec une variété d'activités récréatives telles que la navigation, le kayak, la pêche et l'observation de la faune, directement depuis votre cour arrière. Avec des permis de construction déjà approuvés et l'électricité disponible le long du chemin de Concession 1, cette propriété est prête à donner vie à votre projet sur mesure! Idéalement située entre Hawkesbury et Rockland, sur une route municipale asphaltée et à moins d'une heure d'Ottawa, cette propriété offre un parfait équilibre entre nature, intimité et commodité. (id:28469)
Engel & Volkers Ottawa
365 West Lake Circle
Ottawa, Ontario
Discover the ultimate in waterfront living with this stunning 5 bedroom, 5 bath residence set on a private 2.3 acre lot with over 120 feet of direct lake frontage. Perfectly situated just 10 minutes from Kanata's tech hub, shopping, and dining, and only 5 minutes to the 417 for quick access downtown, in one of the areas most desirable communities. Custom built in 2010, this home offers 5,000 sq ft of finished living space across three levels, and enhanced with more than $500,000 in renovations, it blends timeless craftsman design with modern finishes across three levels of living space and a three car garage. The main floor features expansive living and dining areas with oversized windows framing both front and back views, a chefs kitchen with Calcutta quartz counters and backsplash, white shaker cabinetry, oversized peninsula, and high end appliances, a bright breakfast area, family room with gas fireplace, and a sun filled three season room offering panoramic lake views, along with a dedicated office, oversized mudroom, and convenient laundry with garage access. Upstairs, three suite style bedrooms provide luxury and privacy, including a primary retreat with a spa inspired ensuite boasting a freestanding soaking tub, dual vanities with valence lighting, and a custom glass walk in shower. The fully finished walkout lower level adds versatility with two additional bedrooms, a full bathroom, a spacious recreation room and ample storage. Outdoors, enjoy landscaped grounds with mature trees, a stone patio, pergola, and a fruit bearing orchard, perfect for family gatherings or elegant entertaining. Added features include a 10 zone sprinkler system, wired for GenerLink, 40 amp garage receptacle for EV charging, new furnace, AC, and water heater (all owned), plus an epoxy coated porch. This rare offering in West Lake Estates combines craftsmanship, thoughtful updates, and year round waterfront enjoyment. Annual co-tenancy fee of $200 covers lake maintenance. (id:28469)
Paul Rushforth Real Estate Inc.
4868 Battersea Road
Frontenac, Ontario
CEDAR LAKE IS A RARITY, A QUIET DEEP LAKE IDEAL FOR SWIMMING, KAYAKING AND FISHING. THE FISH SWIM GINGERELY RIGHT UP TO THE DOCK AND SMILE AS FISH DO. YOU WILL LOVE THE 2 PLUS ACRE VERY PRIVATE LOT, CAN'T SEE THE HOUSE FOR THE TREES, AND THAT TYPE OF PRIVACY CAN'T BE BEAT. THIS SOLID BRICK AND VINYL SIDE SPLIT IS THE IDEAL PLACE TO RAISE A FAMILY WITH ITS 4 GOODSIZED BEDROOMS AND TWO FULL BATHROOMS ON THE SECOND FLLOR. MASTER FEATURES PATIO DOORS TO ANEWER DECK WITH FABULOUS WATER VIEWS, NOW BLENDED WITH THE ORANGE AND RED FALL COLOURS. MASTER ALSO HAS A UNIQUE SHARED ENSUITE WITH THE NEXT BEDROOM AND A WALK IN CLOSET. OTHER 3 BEDROOMS ARE SUPER NICE SIZES TOO WITH GREAT SUNSHINE ACCESS FROM THE LARGE WINDOWS. MAIN FLOOR FEATURES A FOCAL FIREPLACE AND PINE FLOORS FLOWING INTO THE DINING ROOM AND KITCHEN BOTH OVERLOOKING THE WATER TOO. AWESOME COVERED DECK OFF THE KITCHEN IS WHERE THE FAMILY WILL SPEND A LOT OF TIME. THE 2.57 ACRES ARE A NICE BLEND OF MAPLES BRIGHTLY COLOURED AND TRULY BREATHTAKING. WALK DOWN A HALF FLIGHT OF STAIRS TO THE MAIN FLOOR FAMILY ROOOM. OR FOR QUIET BOOK READING THE LARGE RECROOM IN THE LOWER LEVEL ADDS TO VALUE WITH 3 SEPERATE LIVING AREAS. A NEWER FURNACE, SEPTIC AND STEEL ROOF TAKE CARE OF MOST OF THE ESSENTIALS. THE HIGHLIGHT OF ANYONES DAY IS SIITING AT THE WATERFRONT WITH A FISHING ROD OR A BOOK OR JUST JUMPING INTO 80 FEET OF WATER IN THIS SMALL PRIVATE LAKE. (id:28469)
RE/MAX Finest Realty Inc.

