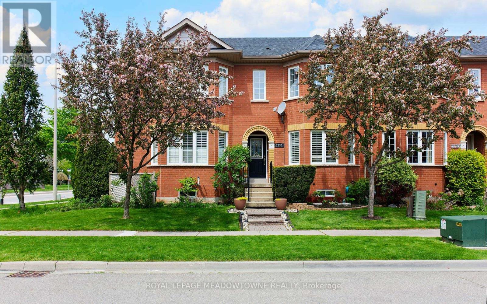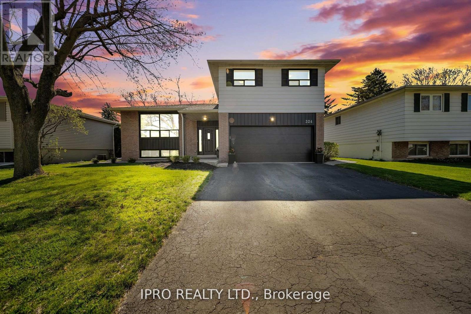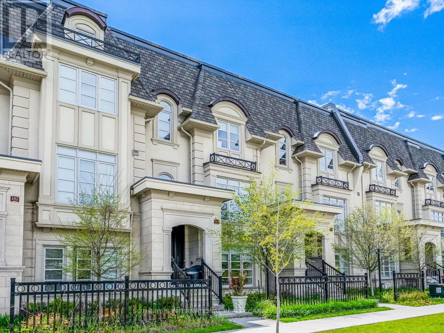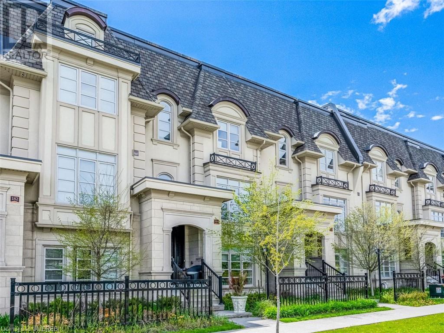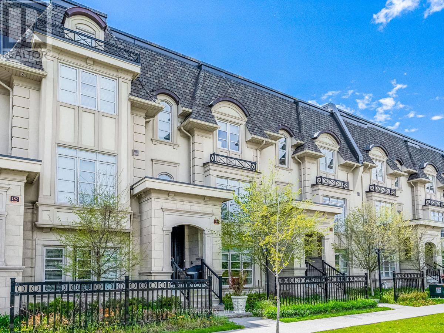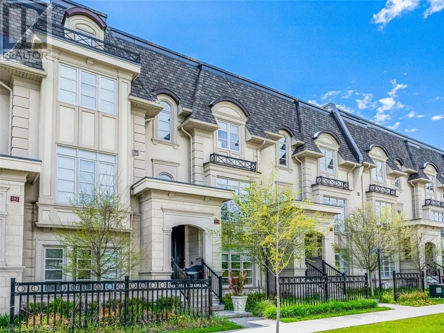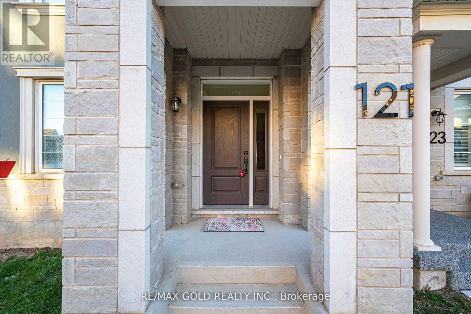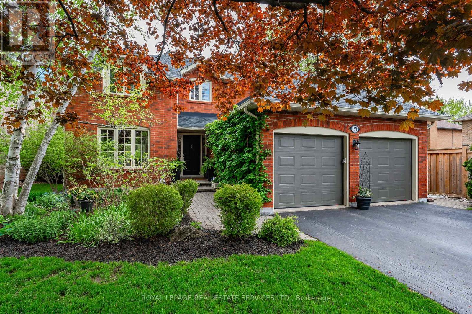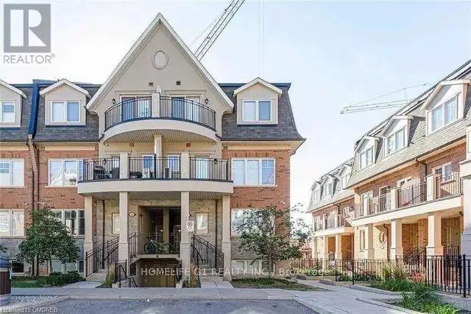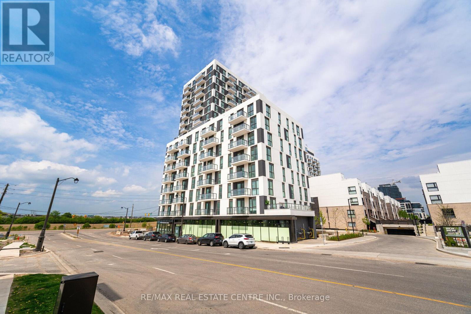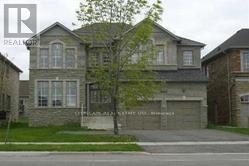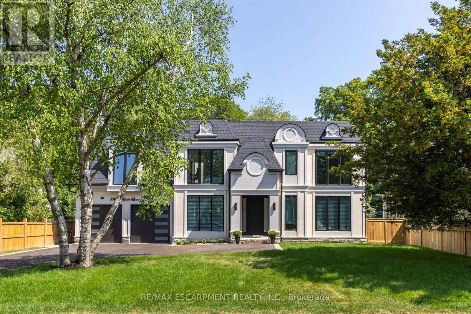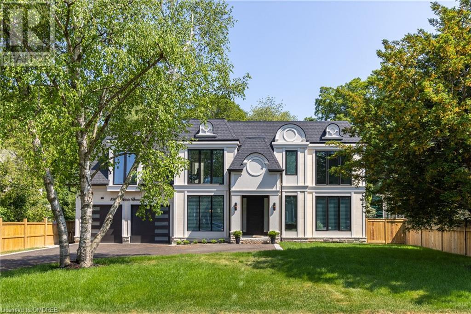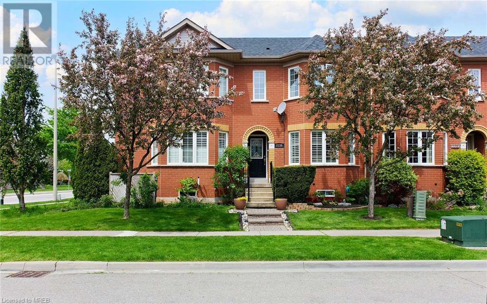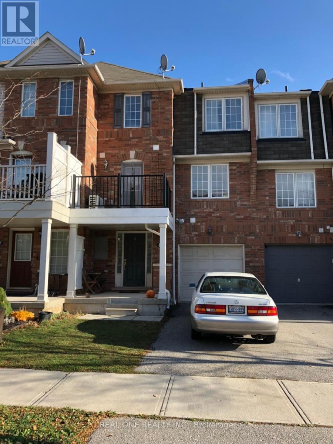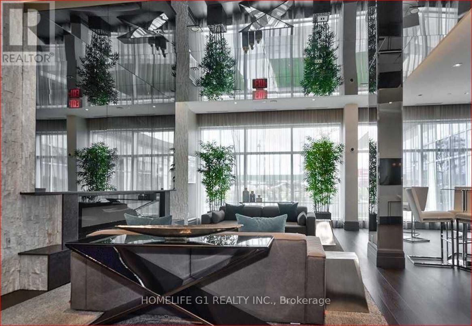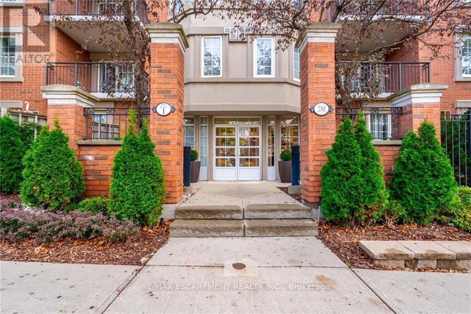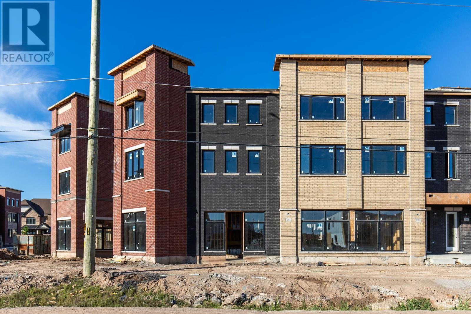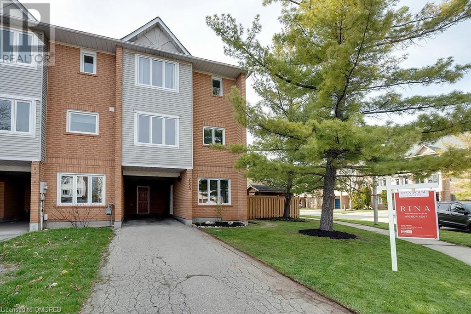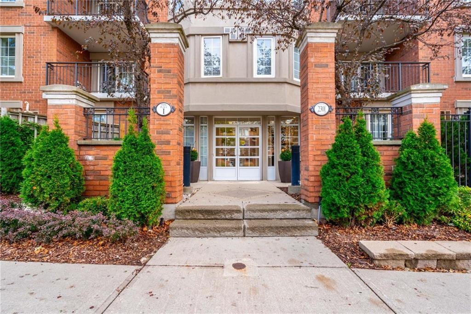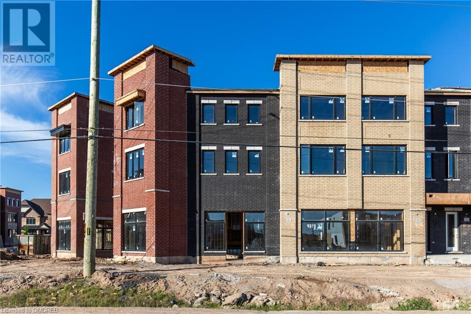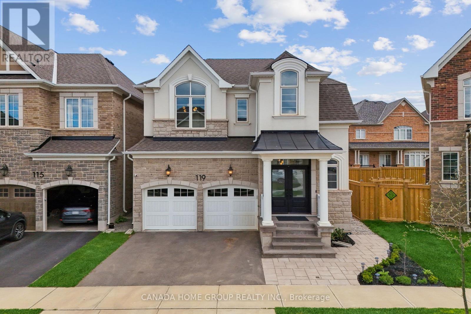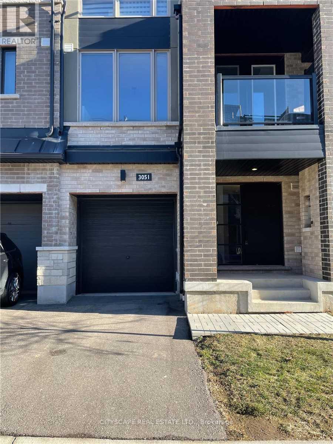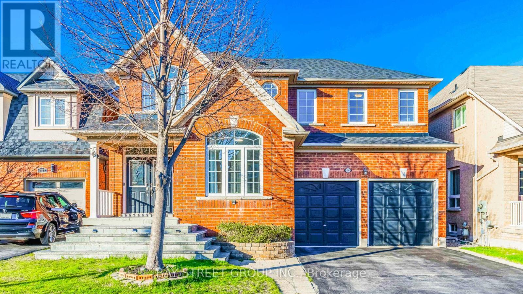2130 Forest Gate Park
Oakville, Ontario
Fantastic freehold townhome with rare 2 car garage in the heart of Oakville. Beautifully maintained and updated featuring 3 bedrooms, 4 bathrooms, finished basement, tile plank flooring, stylish shiplap ceiling on main, classic open stair case, loads of potlights, crown molding, California shutters, stunning focal fireplace, reno'd kitchen, granite countertop, S/S Appliances....an absolute must see! **** EXTRAS **** $75 monthly to Parklane Community Association for lawn maintenance, lights and snow removal in common alleyway. (id:27910)
Royal LePage Meadowtowne Realty
324 St Dominic Crescent
Oakville, Ontario
Just a stroll away to Bronte Harbour. Enjoy Bronte West & South Oakville living at its finest. Tastefully renovated 4 level sidesplit with double garage on a tranquil tree-lined family-friendly crescent. With over 2300 sq ft of living space, the light filled main level features a remodeled kitchen with s/s appliances & an oversized island with premium quartz; open concept living room with a picture window framing the maple tree out front; and a spacious dining area. Separate family room with walk-out to scenic backyard (w/ natural gas line). Upper-level boasts 4 spacious bedrooms incl. a large primary with ensuite access to an updated bath. Renovated lower-level features a large recreational area, den, storage room & laundry with a 3 pc washroom. Walking distance to Bronte Harbour, Farm Boy, community centre, restaurants, schools & more! Top-ranking school neighborhood, just 5 mins away to Bronte GO and QEW. **** EXTRAS **** Full kitchen & living room remodeling (2022), Basement makeover (2021), Powder Room (2020), Insulated garage door (2020), Upper level renovation (2018), Roof & insulation (2018), Furnace/AC (2018), Electric wiring replacement (2018) & more (id:27910)
Ipro Realty Ltd.
184 Dorval Drive
Oakville, Ontario
Rarely offered, unique Luxury 4-bedroom, 4-bathroom townhouse boasting the epitome of sophistication and elegance. This gem features a private elevator with access to all floors and a custom-built kitchen w/ high-end appliances, an island and a butler's pantry. The cozy family room seamlessly merges with the dining area, leading to an outdoor terrace equipped with a gas line, ideal for year-round BBQs and al fresco dining experiences. Ascend to the magical rooftop vistas, a haven for outdoor gatherings and breathtaking views of the surrounding cityscape. With a 4th bedroom option on the main floor, a double-sided fireplace, and a master ensuite featuring a Juliet balcony, every detail of this home exudes luxury and comfort with high end expertly crafted finishes. Complementing its lavish amenities is a rare 3-car garage. Designed for minimum maintenance and maximum enjoyment, this townhouse presents the ultimate lifestyle home. Minutes away from the shores of Lake Ontario, It is located in Oakville's most coveted and luxurious community. Schedule your private viewing today and unlock the door to your exquisite new home. **** EXTRAS **** Central, Near private college, Public schools parks, shops restaurants. Minfrom lakeshore, double-sided fireplace, 3car , Dishwasher, washer/dryer, microwave, fridge, CVAC, Gasline for BBQMaint Fee Of 143$/M For Common Area Snow Removal (id:27910)
Sotheby's International Realty Canada
184 Dorval Drive
Oakville, Ontario
Rarely offered, unique Luxury 4-bedroom, 4-bathroom townhouse boasting the epitome of sophistication and elegance. This gem features a private elevator with access to all floors and a custom-built kitchen w/ high-end appliances, an island and a butler's pantry. The cozy family room seamlessly merges with the dining area, leading to an outdoor terrace equipped with a gas line, ideal for year-round BBQs and al fresco dining experiences. Ascend to the magical rooftop vistas, a haven for outdoor gatherings and breathtaking views of the surrounding cityscape. With a 4th bedroom option on the main floor, a double-sided fireplace, and a master ensuite featuring a Juliet balcony, every detail of this home exudes luxury and comfort with high end expertly crafted finishes. Complementing its lavish amenities is a rare 3-car garage. Designed for minimum maintenance and maximum enjoyment, this townhouse presents the ultimate lifestyle home. Minutes away from the shores of Lake Ontario, It is located in Oakville's most coveted and luxurious community. Schedule your private viewing today and unlock the door to your exquisite new home.Tenant must provide Tenant Liability Insurance., Rental App, proof of income. The tenant pays all utilities. (id:27910)
Sotheby's International Realty Canada
184 Dorval Drive
Oakville, Ontario
Rarely offered, unique Luxury 4-bedroom, 4-bathroom townhouse boasting the epitome of sophistication and elegance. This gem features a private elevator with access to all floors and a custom-built kitchen w/ high-end appliances, an island and a butler's pantry. The cozy family room seamlessly merges with the dining area, leading to an outdoor terrace equipped with a gas line, ideal for year-round BBQs and al fresco dining experiences. Ascend to the magical rooftop vistas, a haven for outdoor gatherings and breathtaking views of the surrounding cityscape. With a 4th bedroom option on the main floor, a double-sided fireplace, and a master ensuite featuring a Juliet balcony, every detail of this home exudes luxury and comfort with high end expertly crafted finishes. Complementing its lavish amenities is a rare 3-car garage. Designed for minimum maintenance and maximum enjoyment, this townhouse presents the ultimate lifestyle home. Minutes away from the shores of Lake Ontario, It is located in Oakville's most coveted and luxurious community. Schedule your private viewing today and unlock the door to your exquisite new home. **** EXTRAS **** Central, Near private college, Public schools parks, shops restaurants. Min from lakeshore, double-sided fireplace, 3car , Dishwasher, washer/dryer, microwave, fridge, CVAC, Gasline for BBQ, Maint Fee Of 143$/M For Common Area Snow Removal (id:27910)
Sotheby's International Realty Canada
184 Dorval Drive
Oakville, Ontario
Rarely offered, unique Luxury 4-bedroom, 4-bathroom townhouse boasting the epitome of sophistication and elegance. This gem features a private elevator with access to all floors and a custom-built kitchen w/ high-end appliances, an island and a butler's pantry. The cozy family room seamlessly merges with the dining area, leading to an outdoor terrace equipped with a gas line, ideal for year-round BBQs and al fresco dining experiences. Ascend to the magical rooftop vistas, a haven for outdoor gatherings and breathtaking views of the surrounding cityscape. With a 4th bedroom option on the main floor, a double-sided fireplace, and a master ensuite featuring a Juliet balcony, every detail of this home exudes luxury and comfort with high end expertly crafted finishes. Complementing its lavish amenities is a rare 3-car garage. Designed for minimum maintenance and maximum enjoyment, this townhouse presents the ultimate lifestyle home. Minutes away from the shores of Lake Ontario, It is located in Oakville's most coveted and luxurious community. Schedule your private viewing today and unlock the door to your exquisite new home. (id:27910)
Sotheby's International Realty Canada
121 Stork Street
Oakville, Ontario
Freehold Townhouse (NO POTL) in the heart of Oakville. This immaculate home boasts 4 spaciousbedrooms, 4 luxurious baths, Quartz counter tops & backsplash. On-suite on main floor. Double CarGarage. Walkout from the kitchen leads to a charming balcony, offering a perfect spot for summerBBQs. Fresh Painted Throughout! Surrounded by parks, shopping, excellent French ImmersionSchool,10mis GO train, Airport 20 mins. Golf courses. Minutes to Hwy 407 and Hwy 403. (id:27910)
RE/MAX Gold Realty Inc.
1274 Fairmeadow Trail
Oakville, Ontario
Welcome to 1274 Fairmeadow Trail, an exquisite Arthur Blakley built 4-bedroom, 2.5-bathroom family home nestled in the heart of the coveted Glen Abbey. Situated on a private 50 x 119 ft lot, including mature trees, meticulously manicured gardens, and ample space for outdoor gatherings on the interlock patio. Step inside to discover a thoughtfully designed main floor with no wasted space! A beautifully appointed living room provides a quiet space to get away and seamlessly connects to the dining room through french doors. The cozy family room with a wood-burning fireplace is a perfect stop for relaxing with family. A sliding glass door allows for natural light and access to the backyard. The bright and airy eat-in kitchen, adorned with quartz countertops is well-appointed, flooded with natural light and overlooks the lush gardens. One can conveniently access the patio from the kitchen too. Convenience meets functionality with main floor laundry room (with large storage closet) and side access, an updated 2-piece powder room and inside access to the double car garage complete this floor. Ascend to the second floor, where tranquility awaits in the four generously sized bedrooms, including the bright primary suite boasting dual walk-in closets and a spa-like 4-piece ensuite. The large unfinished basement allows you to add your own updates to the home and grow into the space. Ideally situated in Oakvilles top-ranked school district this home is minutes from highway access and the Bronte GO station. An extensive trail system, parks, well well-equipped Rec Center, Library, as well as grocery stores, and an array of dining options make this Glen Abbey home the perfect package. (id:27910)
Royal LePage Real Estate Services Ltd.
34 04 - 2420 Baronwood Drive
Oakville, Ontario
End-Unit Urban Stacked Townhome on Quiet Cul De Sac. Well Planned Space, Modern, Open Concept, Living/Dining Area with Spacious Kitchen Featuring Quartz Counters, Breakfast Bar, S/S Appliance.2 Bedrooms With 2.5 Bathrooms. Large Master with Ensuite and Another 4Pc Washroom with Quartz Counters For 2nd Bedroom. A Large and Private Roof Top Terrace with Bbq Hookup. Close to Hospital, Restaurants, Hwy 407, QEW, Transit, Bronte Creek Provincial Park & Top-Rated Schools. **** EXTRAS **** S/S Fridge, S/S Stove, S/S B/I Dishwasher, S/S Micro Hood Fan. Washer Dryer, Cac & Furnace. All Elfs and Window Coverings (id:27910)
Homelife G1 Realty Inc.
805 - 335 Wheat Boom Drive
Oakville, Ontario
Brand New, 2-bed, 2-Bath Apartment With Keyless Entry. Bright and Spacious CARPET FREE! Modern Kitchen With Stainless Steel Appliances , Open Concept Living Room With Walk Out to Large Balcony Primary Bedroom with Walk in Closet and 4 Pc Ensuite . Conveniently Located Close to Highways, Transit, Grocery Stores, Walmart, Longos, Restaurants, Banks, and More. 1 Parking and Locker Included . (id:27910)
RE/MAX Real Estate Centre Inc.
2355 Eighth Line
Oakville, Ontario
Executive Detached House In Joshua Creek Area with Nine Feet Ceiling And Hardwood Floor On Main Level, Formal Living & Dining. Family Room With High Ceiling, Gas Fireplace And A Big Window to Have A Lot Of Sunlight. Direct Entry From Garage. Spacious Kitchen With Backsplash & A Big Pantry with Lot Of Storage Shelves. Located In Desirable Joshua Creek Neighborhood, Top Rated Joshua Creek Elementary And Iroquois Ridge High School. Big unfinished Basement perfect For Storage. **** EXTRAS **** Main Floor Laundry. Hardwood Stair Case. Driveway Can Accommodate Up-To 5 Cars. Close To High Ranking Schools, Plazas & Major Highways. Nice Backyard With Deck And Gas Connection For Bbq. Photos are of the previous Listing. (id:27910)
Cityscape Real Estate Ltd.
1060 Melvin Avenue
Oakville, Ontario
Nestled in East Oakville This Newly built custom home designed by Keystone Home Designs offers over 7,100 Sq Ft. of living space on a private tree-lined backing and a spacious 78 by 151 lot with 4+2 bedrooms w/All ensuites. This transitional yet elegant home features an open concept floorplan with Unparalleled quality finishes on 3 levels. Entering into the home through the heated foyer it features double height (20ft) ceilings in the foyer and great room, with cove ceilings and custom wall panelling throughout. The office and powder room features custom built cabinetry and designer finishes. The dining room leads into the double sided and spacious servery following an open concept Kitchen and seamless transition to the great room. The Upper level leads to 4 spacious bedrooms W/ Private ensuites and upper Laundry including a Master retreat complete with a morning bar, The spacious lower level features 2 large bedrooms, 2 full washrooms W/ Wine Rack and Laundry, and oversized walk-up. The outdoor living space offers a covered Loggia W/ gas fireplaces and surreal views. **** EXTRAS **** Limestone Front Facade, New High-Capacity Furnace and Water-tank Dec. 2023. 8 Zone Sprinkler System. Air-Fresh System, Aluminum Windows, Skylights. Wolf Appliances. Garage Epoxy Flooring. Built-In Speakers. Smart Switches. Extended Loggia. (id:27910)
RE/MAX Escarpment Realty Inc.
1060 Melvin Avenue
Oakville, Ontario
Nestled in East Oakville This Newly built custom home designed by Keystone Home Designs offers over 7,100 Sq Ft. of living space on a private tree-lined backing and a spacious 78 by 151 lot with 4+2 bedrooms w/All ensuites. This transitional yet elegant home features an open concept floorplan with Unparalleled quality finishes on 3 levels. Entering into the home through the heated foyer it features double height (20ft) ceilings in the foyer and great room, with cove ceilings and custom wall panelling throughout. The office and powder room features custom built cabinetry and designer finishes. The dining room leads into the double sided and spacious servery following an open concept Kitchen and seamless transition to the great room. The Upper level leads to 4 spacious bedrooms W/ Private ensuites and upper Laundry including a Master retreat complete with a morning bar, The spacious lower level features 2 large bedrooms, 2 full washrooms W/ Wine Rack and Laundry, and oversized walk-up. The outdoor living space offers a covered Loggia W/ gas fireplaces and surreal views. (id:27910)
RE/MAX Escarpment Realty Inc.
2130 Forest Gate Park
Oakville, Ontario
Fantastic freehold townhome with rare 2 car garage in the heart of Oakville. Beautifully maintained and updated featuring 3 bedrooms, 4 bathrooms, finished basement, tile plank flooring, stylish shiplap ceiling on main, classic open stair case, loads of potlights, crown molding, California shutters, stunning focal fireplace, reno'd kitchen, granite countertop, S/S Appliances....an absolute must see! (id:27910)
Royal LePage Meadowtowne Realty
3036 Dewridge Avenue
Oakville, Ontario
Just moments away from the Bronte Go Station, shopping, schools, and parks. Featuring an open concept floor plan with an entertainer-friendly kitchen boasting a breakfast bar overlooking the dining room. New flooring throughout. Enjoy a private outdoor patio and convenient inside access to the garage. Don't miss out on the chance to make this place your home. The landlord covers hot tank rental. (id:27910)
Real One Realty Inc.
318 - 65 Speers Road
Oakville, Ontario
The Unique Modern South Facing Condo Is One of the Limited 600+ Sq Ft Condos in the prestigious Rain Condominiums Built by Empire Communities located in Oakville's Kerr Village. Experience Luxury Living in This Stylish 1 Bedroom + 1 Den (Can Be Converted To 2 Bedrooms) & 1 Bath Condo Boasting Large Windows, Engineered Hardwood Floors and Breakfast Bar. The Open-Concept Living Area Features a Beautiful Kitchen with Sparkling Quartz Countertops and Stainless-Steel Appliances. The Primary Bedroom Is A Treat with A Large Walk-In Closet. The locker room is conveniently located in the same level as the unit. Prime Oakville Location Is Steps from Kerr Village, The GO Station, Walking Trails, Minutes from The QEW and a Short Walk to Downtown & The Lakefront. Building Amenities Include Rooftop Patio & BBQ, Indoor Swimming Pool, Hot Tub, Sauna & Fitness Room. Underground Visitor Parking & Car & Pet Wash Station. Guest Suites. 24-Hour Concierge & Security Services. Steps away from Food Basics. **** EXTRAS **** Stainless Steel Fridge, Stove, Dishwasher & Microwave. Washer & Dryer. 1 Parking Spot, 1 Locker. (id:27910)
Homelife G1 Realty Inc.
402 - 2301 Parkhaven Boulevard
Oakville, Ontario
Fabulous fully renovated penthouse apartment with 9 ceilings in a small boutique building. Situated in the heart of everything close to shopping, restaurants, College, Oakville Place, transit, easy access to major highways and the Go Station. Superb open concept carpet-free plan. Renovated kitchen with plenty of stunning glossy white cabinetry features Ceasar stone countertops including a 11' waterfall counter - great for those who love to cook. Ceramic tile backsplash & attractive barn board accents. Double stainless steel sink with designer faucet and stainless steel appliances. The LR/DR easily accommodates a dining room suite. A very efficient layout and split bedroom plan. Both the 4-Piece Ensuite Bathroom with designer style glass tub enclosure & 4-Piece Guest Bathroom have been renovated. Crown moulding, Zebra blinds, high baseboards. In-suite Laundry. Spacious balcony. 2 full-sized underground parking spaces and 1 locker. No pets or smoking please. AAA Tenants please! (id:27910)
RE/MAX Escarpment Realty Inc.
1, 2, 3 - 3289 Sixth Line
Oakville, Ontario
Rarely offered investment opportunity!!! One-of-a-kind Assignment! 3 in 1 Live/Work in Oakville. One Title. Unit 1: 2120 sq ft. 3 bedrooms plus den. 2.5 baths. 2 big balconies. One car garage + driveway parking. Unit 2: 2180 sq ft. 3 bedrooms plus den. 2.5 baths. 2 big balconies. One car garage + driveway parking. Unit 3: Commercial/Multi-Use (spans the width of both Townhouses) 1170 sq ft. One car garage plus driveway parking. This provides an excellent opportunity to live in one unit and generate income from the 2 other units. This is also perfect as a multi-generation home while generating additional income from the commercial space or using the commercial space for family business. With the very spacious and well-laid out townhomes, an equally appealing option is to generate income from the rental of the 3 separate units. This amazing property has a huge potential for future appreciation! Fantastic, easily accessible, and excellent location! ***Assignment Sale*** (id:27910)
Royal LePage Real Estate Services Ltd.
2320 Strawfield Court
Oakville, Ontario
Stunning renovated end-unit townhome on an oversized lot & a quiet cul-de-sac in family-friendly River Oaks. The back yard offers a large deck & the vast green space is fully fenced, providing a safe environment for the kids to play. Abundant luxury upgrades & an optimum floor plan satisfy your I want list. New vinyl plank flooring on all levels, a renovated kitchen, numerous added pot lights, fresh décor & front windows replaced in 2023, renovated main bath (2021) & roof shingles replaced in 2019. On the ground floor a bright den awaits those who work from home & the family will love movie nights in the spacious family room gathered in front of the updated gas fireplace. Sliding glass doors access the private deck & yard. The main level offers a generous living room with a walkout to the upper deck & the adjoining dining room provides ample space for formal celebrations. Your newly renovated kitchen will inspire culinary creativity with its beautiful shaker-style cabinetry, quartz counters, upgraded stainless steel appliances & the island offers a breakfast bar for quick meals or a place to mingle with guests over appetizers. On the upper level is a renovated 4-piece bathroom with stylish finishes & a soaker tub/shower combination, & 3 sizeable bedrooms including the spacious primary bedroom. The ideal location offers proximity to schools, parks, trails, Oakville Hospital, shopping & recreation & commuters will appreciate quick access to highways & the GO Train. Great location & inviting home! (id:27910)
Royal LePage Real Estate Services Ltd.
2301 Parkhaven Boulevard, Unit #402
Oakville, Ontario
Fabulous opportunity to lease a fully renovated Penthouse Level apartment with 9' ceilings in a small boutique building. Situated in the heart of everything - close to shopping, Sheridan College, Doctors' Building, Oakville Place, transit, easy access to major highways and the Go Station. Superb open concept carpet-free plan. Renovated kitchen with plenty of stunning glossy white cabinetry features Ceasarstone countertops including a 10'11" waterfall counter - great for those who love to cook. Ceramic tile backsplash 6 attractive barn board accents. Double stainless steel sink with designer faucet and stainless steel appliances. The LR/DR easily accommodates a dining room suite. A very efficient layout and split plan, the MBR enjoys its privacy from the 2nd BR. Both the 4-Piece Ensuite Bathroom with designer style glass tub enclosure 6 4-Piece Guest Bathroom have been renovated. Crown moulding, Zebra blinds, high baseboards. In-suite Laundry Room with stacked washer/dryer. Spacious balcony with convenient retractable ghost-screen door. Modern light fixtures and pot lighting. 2 full-sized underground parking spaces and 1 locker. No pets and no smoking please. AAA Tenants only please (id:27910)
RE/MAX Escarpment Realty Inc.
3289 Sixth Line Unit# 1, 2, 3
Oakville, Ontario
Rarely offered investment opportunity!!! One-of-a-kind Assignment! 3 in 1 Live/Work in Oakville. One Title. Unit 1: 2120 sq ft. 3 bedrooms plus den. 2.5 baths. 2 big balconies. One car garage + driveway parking. Unit 2: 2180 sq ft. 3 bedrooms plus den. 2.5 baths. 2 big balconies. One car garage + driveway parking. Unit 3: Commercial/Multi-Use (spans the width of both Townhouses) 1170 sq ft. One car garage plus driveway parking. This provides an excellent opportunity to live in one unit and generate income from the 2 other units. This is also perfect as a multi-generation home while generating additional income from the commercial space or using the commercial space for family business. With the very spacious and well-laid out townhomes, an equally appealing option is to generate income from the rental of the 3 separate units. This amazing property has a huge potential for future appreciation! Fantastic, easily accessible, and excellent location! ***Assignment Sale*** (id:27910)
Royal LePage Real Estate Services Ltd.
119 Petgor Path
Oakville, Ontario
Welcome to modern luxury in Oakvilles Glenorchy community. Nestled on a tranquil path, this exclusive home is just moments away from vibrant trails, parks, and schools - a perfect location to enjoy nature without sacrificing city convenience. Not only that, but there are also 6 public & 4 catholic schools as well as 2 private schools nearby. This 4+1 bdrm & 4 bath home features 3,500 sq.ft. of finished living space with a builder-finished bsmt and 9 ceilings thruout. Step into the stunning backyard with meticulously designed landscaping and premium interlock, you can immerse yourself in the splendor of summer. The open concept main floor boasts premium hdwd flooring & pot lights thruout, creating a warm and welcoming atmosphere. The exquisite kitchen is a chefs dream, with a granite centre island & c/tops, high end appliances, including 36"" gas stove! Entertain guests in the formal dining room area and appreciate the convenience of w/i pantry & mud room area with access to garage. Upstairs, laminate flooring graces the 4 bdrms, with the primary bdrm suite featuring a large w/i closet & 5pc ensuite w/dbl vanity, soaker tub & frameless glass shower! Computer alcove with built-in desk is perfect for an open office space while 2nd floor laundry adds extra convenience. Finished bsmt includes a 5th bdrm with w/i closet & 4pc semi-ensuite, while large windows & raised ceilings create a separate area for guests to enjoy their stay. Welcome to your dream home - a place where every detail delights and every corner offers comfort and convenience! **** EXTRAS **** Upgraded A/C, Builder-Finished Bsmt W/Raised Ceiling & Larger Windows, Premium Lot On Quiet Street, Triple-Glazed Windows, High End Appliances. No Carpet, Upgraded Hdwd On Mn Level, Upgraded Tile In Foyer, Powder Room & Ensuite. (id:27910)
Canada Home Group Realty Inc.
3051 Silvertip Common Drive
Oakville, Ontario
5.5 Years Old , Gorgeous And Beautiful 1287 Sq.Ft., 2 Bedrooms, 2.5 Bathrooms Townhouse Close To New Oakville Hospital, Walmart, Superstore, Major Highways Etc. Hardwood Floors And Stairs 1st Floors. Kitchen With Stainless Steel. can be rented as furnished ask LA for details **** EXTRAS **** water heater tank is extra (id:27910)
Cityscape Real Estate Ltd.
2292 Blue Oak Circle
Oakville, Ontario
Exceptional Living Awaits in Westmount, Oakville! Step into the epitome of suburban elegance with this Move-in ready gem, nestled on a serene street in the coveted Westmount area of Oakville. This prime location offers proximity to top-notch schools, vibrant shopping plazas, comprehensive medical facilities, and picturesque trails ensuring convenience at your doorstep. Discover the perfect blend of luxury and functionality in our stunning 4+1 bedroom, 5 bathroom home spanning 2,981 sq ft (Above Ground) of meticulously designed space. Every inch of this property has been thoughtfully utilized, boasting a layout that will capture your heart and not waste a square foot. The main floor features soaring 9-foot ceilings and is adorned with wide, high-end engineered hardwood floors, elegant crown molding, ambient pot lighting, and a cozy gas fireplace. The heart of the home is the gourmet kitchen, equipped with a central island, perfect for gathering and entertaining. Recent upgrades include: Hardwood floors (2021). Modern kitchen appliances including range hood, gas stove, and dishwasher (2021). Luxurious granite countertops and stylish backsplash. Water softener and advanced drinking water system (2021). Newly installed roof, AC, furnace, and tankless hot water heater (2022). Exquisite paver interlocking and patio, expertly done in 2020. The fully finished basement offers a versatile nanny or in-law suite, adding even more value and comfort. Experience a home where luxury meets practicality, and every detail adds to an atmosphere of refined living. House Won't Last Long On the Market! Don't miss out on this unparalleled opportunity your ideal home awaits! **** EXTRAS **** S/S Fridge, Gas Stove, S/S Dishwasher, S/S Microwave, Front Loading Washer/Dryer, All Light Fixtures, Window Coverings If Any & Hardware, Garage Door Openers, Central Vacuum, Water Softener (2021), Tankless Hot Water Heater (2022) (id:27910)
Bay Street Group Inc.

