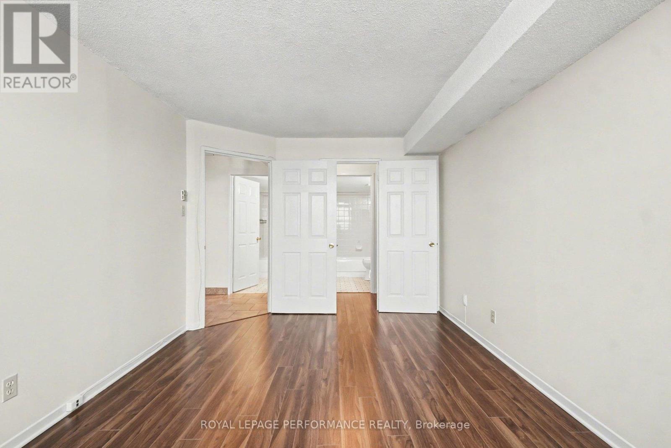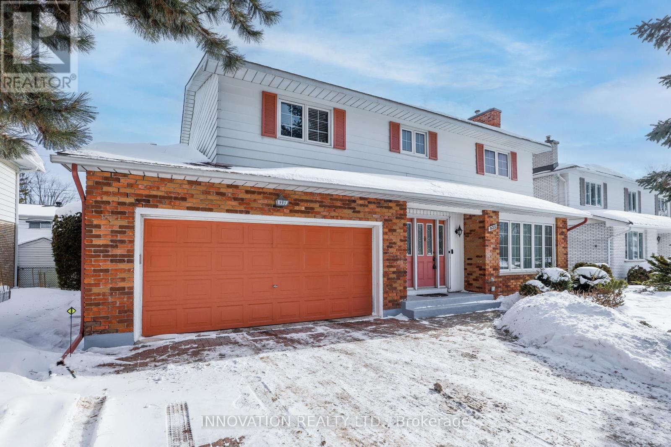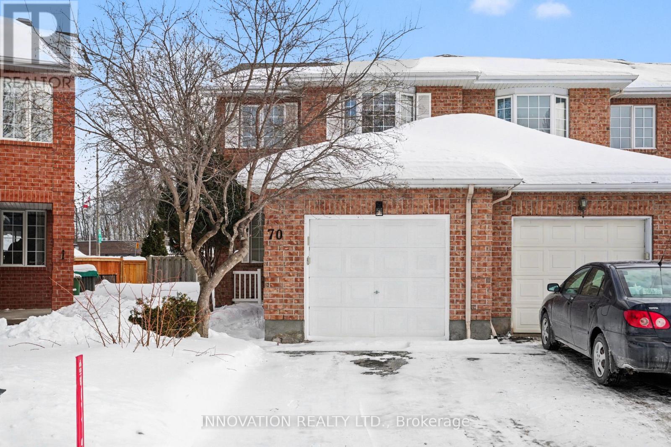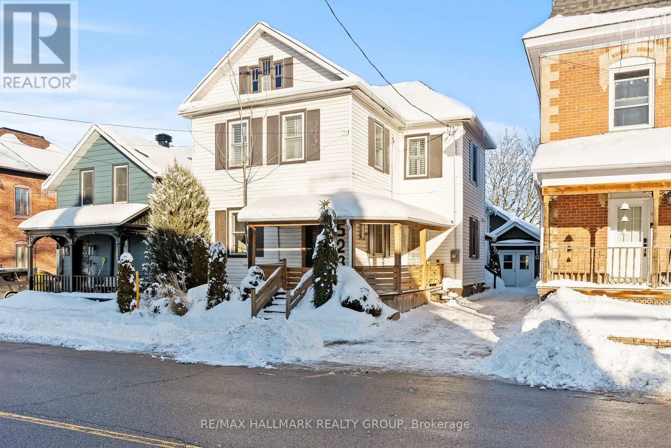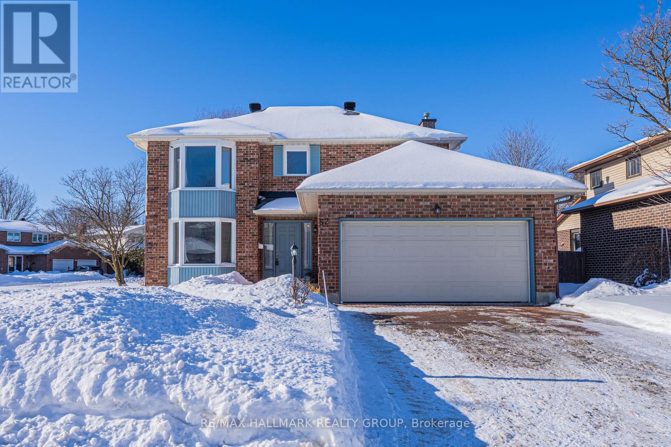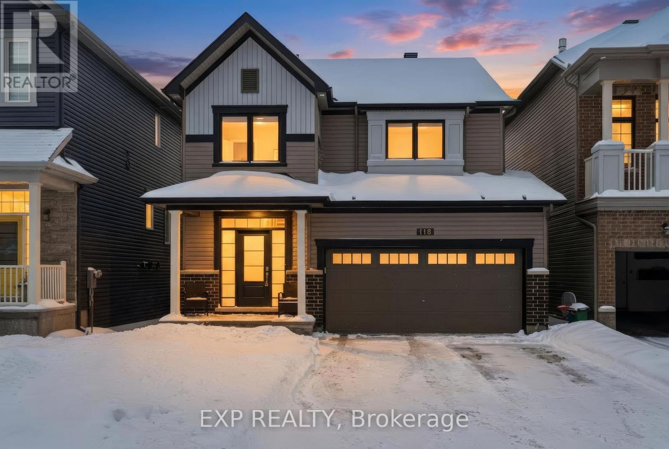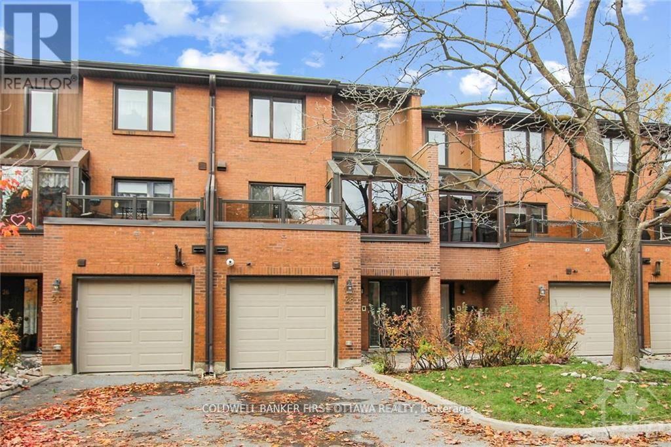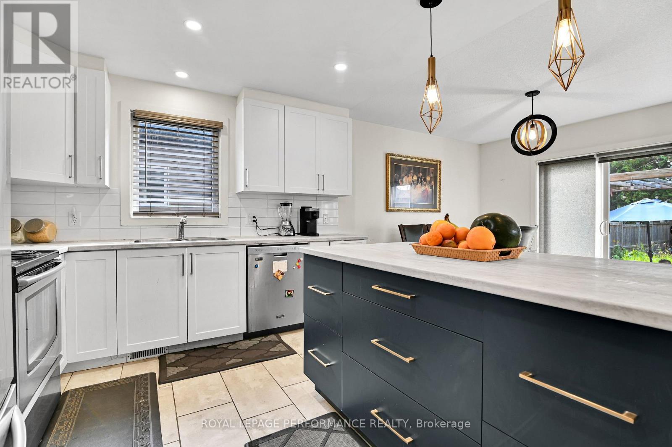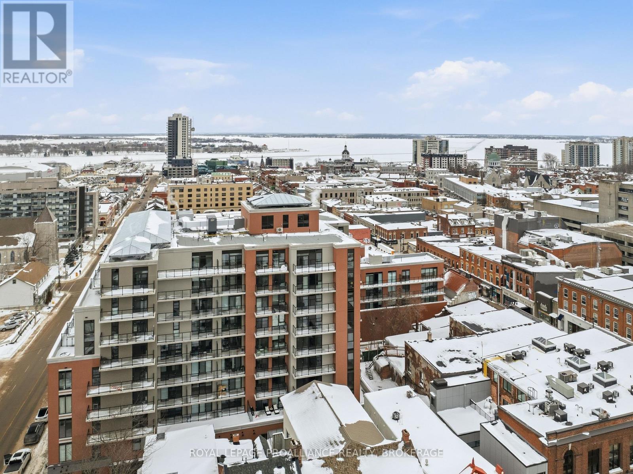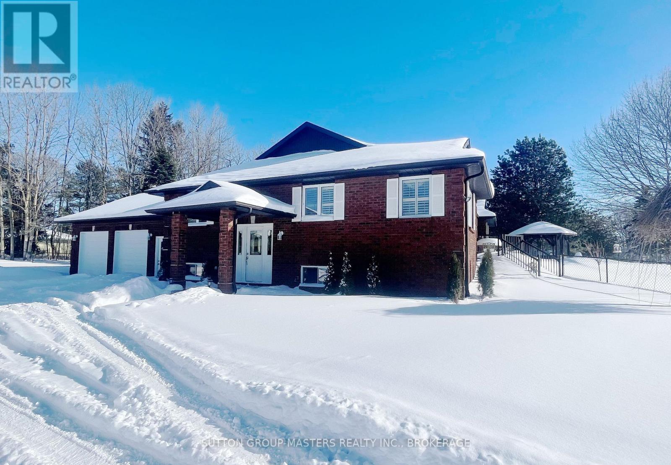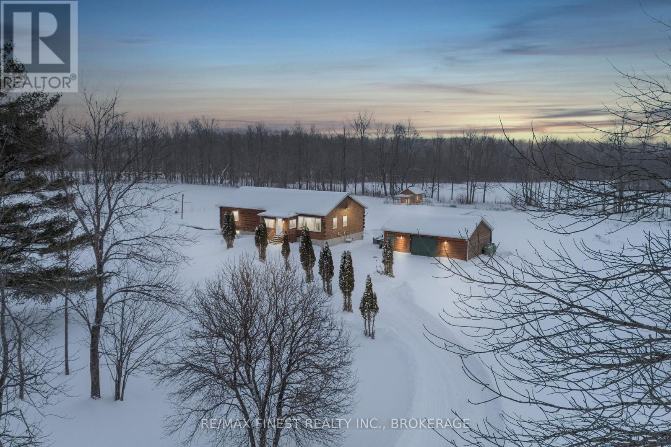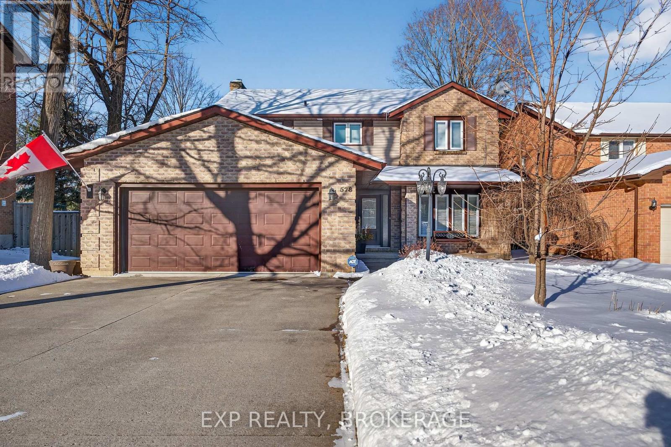402 - 1440 Heron Road
Ottawa, Ontario
Welcome to Alta Vista Court, a renovated and completely move-in ready apartment. This building is well managed and has attention to updates throughout. This spacious, carpet free 2-bedroom, 2-bathroom unit ( Full Primary Bedroom Ensuite) with In-Unit Laundry was freshly painted 2026 and professionally cleaned. The floor plan features durable porcelain tile in the foyer and kitchen and baths, transitioning to premium laminate flooring in the principal living areas, this is a carpet free home. The renovated kitchen is equipped with updated appliances, while the large Living rm/Dining rm opens onto a private, west-facing balcony offering unobstructed sunset views. The primary bedroom with walk-in closet, includes a full 4pce ensuite bath, complementing the main bathroom and the convenience of full in-suite laundry. A second bedroom will serve well for a guest, growing family or office space. A standout feature of this property is the exclusive use carport parking, which provides direct covered access to the Lobby entrance-protecting you from the elements year-round. Residents also enjoy access to recently renovated building amenities, including a large indoor swimming pool and hot tub. A generous amount of Visitor parking for your guests serves. Ideally located just minutes from downtown with public transit immediately available at the doorstep, this condo offers exceptional value and accessibility. Steps away from the Heron Road Community Centre which offer is a full weight room, gymnasium, theatre, and extensive programming for all ages including a dedicated Seniors' Centre. Groceries, shopping, Schools and the Parkway are all only moments away. (id:28469)
Royal LePage Performance Realty
935 Parkhaven Avenue
Ottawa, Ontario
WELCOME HOME This spacious family home is ready for you to move in and raise your children. Formal living and dining rooms are bright and welcoming. Good workspace in the Kitchen with eating area. Cozy family room off the kitchen. The primary suite has both a 3 piece ensuite and a walk in closet! Three additional Bedrooms are large, accommodating sleeping and desk workspaces. Two finished rooms in the basement plus a 3 piece bath provide the flex space that we all need. Exceptional neighbourhood with mature trees, primary and secondary schools, walking distance to shops, parks, public transportation. Roof 2024, furnace & AC 2021. Most windows are vinyl clad. Basement windows are original. No conveyance of any offers prior to 1 PM on Monday 16th February 2026. Open house Sunday February 15th from 2-4pm. (id:28469)
Innovation Realty Ltd.
70 Cohen Avenue
Ottawa, Ontario
Available NOW! Welcome to 70 Cohen Street, Newly Renovated. This well-kept 3-BEDROOM, 1.5-bathroom home offers a thoughtfully designed layout and a finished basement that provides extra living space perfect for a family room, home office, or recreation area. The open main floor connects living, dining, and kitchen areas, ideal for everyday living and entertaining.The home features in-unit laundry in the basement, a fully fenced backyard, and a flexible finished basement for added versatility. The kitchen is functional and ready for all your cooking needs, while the private outdoor space is perfect for pets, gardening, or enjoying a quiet moment outdoors.Utilities are extra. This property is ideally situated in a family-friendly neighbourhood, close to schools, parks, shopping, dining, and public transit, providing both convenience and a sense of community. This townhouse is move-in ready and ready to welcome its next tenants. ALL UTILITIES EXTRA. (id:28469)
Innovation Realty Ltd.
523 St Lawrence Street
Merrickville-Wolford, Ontario
OPEN HOUSE SUNDAY FEBRUARY 15th 2-4PM. Right on the main stroll of Merrickville, this circa 1900 home blends historical charm with thoughtful updates and exceptional versatility. Set on a quiet stretch with a private backyard, you are just steps to the village core, schools, shops, and cafés.This detached 3 bedroom, 3 bathroom home features high ceilings, a wrap around porch, a main floor office, and a spacious back family room. The layout offers flexible living options, whether as a single family home, space for in laws or seniors on the main floor, or additional living space in the loft above the family room with an ensuite powder room.Major mechanical upgrades are already in place, including a newer boiler heating system and owned hot water on demand. The roof was replaced approximately 15 years ago with architectural 50 year shingles, and most windows were updated about 10 years ago.A standout feature is the newer detached workshop built in 2016, fully insulated and heated with a natural gas stove, ideal for a studio, home business, or creative retreat.With its prime main street location, this property also presents future potential for investors considering a storefront, multi unit conversion, or short term rental, subject to approvals.A rare opportunity to own a character filled property in one of Merrickville's most walkable and desirable locations (id:28469)
RE/MAX Hallmark Realty Group
52 Thare Crescent
Ottawa, Ontario
Welcome to 52 Thare Crescent, ideally located in one of Ottawa's most sought-after neighborhoods. This beautifully maintained detached corner-lot home offers exceptional curb appeal and pride of ownership throughout, sitting on a spacious 60 x 100 ft lot. Featuring 4 spacious bedrooms and 2.5 bathrooms, this home is perfect for growing families or those seeking comfort and functionality. The main floor showcases hardwood flooring and a cozy wood-burning fireplace, creating a warm and inviting atmosphere during the winter months. The updated kitchen is both stylish and practical, complete with quartz countertops, a modern backsplash, ample cabinetry, and new flooring, making it an ideal space for everyday living and entertaining. The primary bedroom includes a walk-in closet and an ensuite with an updated shower, sink, and new vanity. The remaining 3 bedrooms are all generously sized and versatile. This is a one-owner home that has been meticulously cared for, with numerous updates over the years, including a central vacuum system. Roof (2014), Kitchen update (2014), Primary ensuite new vanity (2011), Hot water tank (2019), Furnace (2023), Bathroom flooring updates (2026). Conveniently located close to all amenities, including schools, parks, shopping, transit, and in close proximity to the train station and bus station, this home offers the perfect blend of comfort, quality, and location. OPEN HOUSE - You're invited this Sunday, February 15th from 2:00-4:00 PM. Photos have been virtually staged to help showcase the home's potential. (id:28469)
RE/MAX Hallmark Realty Group
118 Discovery Crescent
Ottawa, Ontario
*OPEN HOUSE THIS SUN, FEB. 15TH FROM 2 - 4 PM.* WELCOME TO THIS STUNNING 4-BEDROOM MINTO BALSAM MODEL WITH DOUBLE GARAGE IN STITTSVILLE! Built in 2019, this beautifully maintained home offers a perfect blend of modern finishes and functional family living. Featuring 4 bedrooms, 2.5 bathrooms, and an attached double garage, this home provides space to grow and personalize. Step inside to a welcoming foyer with ample closet space and convenient inside access to the garage. The main floor features a bright, open-concept layout ideal for everyday living and entertaining. The spacious living and dining areas flow seamlessly into the upgraded kitchen, complete with upgraded countertops, double wall oven, gas stovetop, additional pantry space, waterline to fridge, and gas line to BBQ. The adjacent breakfast area offers direct access to the backyard, perfect for indoor-outdoor living. Upstairs, the generous primary bedroom retreat features a walk-in closet and a private ensuite with a soaker tub and separate shower. Three additional well-sized bedrooms, a full bathroom, and convenient second-level laundry complete this floor. The unfinished basement offers excellent potential for future living space, a home gym, or additional storage. Outside, enjoy a fully fenced backyard with plenty of room for kids and entertaining. Located in the family-friendly community of Stittsville, close to parks, schools, trails, shopping, and amenities. 24 hours irrevocable on all offers. (id:28469)
Exp Realty
28 - 635 Richmond Road
Ottawa, Ontario
Fabulous fully furnished 3 bedroom townhome in coveted Westboro / McKellar areas backing onto the Ottawa River views. There are 3 levels to the home, on the main level you will find a spacious foyer / vestibule & powder room. A few steps down is a large family room with walk out ot a back patio & a wood burning fireplace, plus a storage room and laundry room. The 2nd level has a large living room with wood burning fireplace and balcony overlooking the Ottawa RIver, a few steps up is a Dining room then a modern kitchen and eating area with yet another balcony. The 3rd level offers the primary bedroom with balcony again towards the River and a renovated 3 piece ensuite bathroom. Two other bedrooms and a 4 piece bathroom complete this level. Water is included, tenant pays for gas, hydro, internet (if required) and tenant liability insurance. Available from February 1st. Please provide Equifax full credit report, rental application, photo ID, proof of income (pay stubs and / or letter of employment if new job. (id:28469)
Coldwell Banker First Ottawa Realty
609 Robert Street
Clarence-Rockland, Ontario
Built in 2018 and sitting on a quiet cul-de-sac, this modern 2-storey home blends comfort, style, and family living in the heart of Rockland. With 3 bedrooms, 2.5 baths, and a private backyard retreat, it's a space designed for making memories and calling home. The welcoming main floor features a bright open layout perfect for everyday living and entertaining. The kitchen offers stainless steel appliances, a tiled backsplash, breakfast bar, and modern fixtures that flow seamlessly into the dining and living areas highlighted by recessed lighting, ad direct access to your spacious backyard. A convenient powder room, laundry area, and inside access to the garage complete this level. Upstairs, three spacious and sun-filled bedrooms provide plenty of room for the whole family. The primary suite serves as a peaceful escape with a walk-in closet and a 4-piece ensuite featuring a soaker tub and separate shower. The partially finished lower level with large windows offers great storage and potential for a home gym, office, or playroom-ready for your ideas and finishing touches. Step outside to enjoy a fully fenced backyard with mature privacy trees, a patio, pergola, and play structure-ideal for relaxing, entertaining, or family fun. The generously sized lot (128.71 ft x 32.94 ft x 114.41 ft x 36.73 ft) adds even more appeal. Located in a friendly, established community close to parks, schools, and everyday amenities, this inviting home offers space to grow and the freedom to make it your own. (id:28469)
Royal LePage Performance Realty
905 - 223 Princess Street
Kingston, Ontario
Stunning, beautifully finished top floor corner unit featuring 2 bedrooms, 2 full baths, 2 balconies, spectacular water views & a well-designed layout in the heart of Downtown Kingston. Welcome to The Crown Condominiums! This cozy ninth-floor unit is host to soaring ceilings, an open-concept designer kitchen connected to a dedicated dining & living are offering sweeping panoramic views of both Downtown Kingston & Lake Ontario. Enjoy premium amenities including in-suite laundry, a storage locker, underground parking, a rooftop terrace with BBQs, lounge areas, a party room with full kitchen, a fitness center with yoga studio & concierge service. Located quite literally in the middle of the Downtown core, just minutes from Queen's University, KGH/Hotel Dieu & a wide variety of restaurants, shops & amenities, this location presents unbeatable convenience. Whether you're a student, professional, or looking for an upscale urban lifestyle, this condo is a perfect place to call home. (id:28469)
Royal LePage Proalliance Realty
911 School Road
Kingston, Ontario
WATERFRONT LOCATION! A rare opportunity to own an exceptional brick bungalow on a level 2.4 acre double lot with nearly 200 feet of St. Lawrence River frontage, across from Treasure Island and less than ten minutes from downtown Kingston. The property offers exceptional privacy, a private entrance with wrought-iron gate, and a fully fenced yard ideal for children, pets, and peaceful waterfront living. Inside..the main floor features hardwood flooring leading to the dining area, with expansive windows flooding the space with natural light, through to the open-concept kitchen and living area with granite countertops, updated appliances, and a breakfast bar overlooking the great room highlighted by vaulted ceilings, skylights, and a wood-burning fireplace. Sliding doors open on to an updated deck, gazebo, and landscaped level lawns leading to the water. The primary suite includes deck access and a spa-like five-piece ensuite with a jetted tub and separate shower. Two additional bedrooms, a four-piece bathroom, main-floor laundry, powder room and access to the attached double garage. The Finished lower level adds substantial extra living space with endless possibilities for family recreation and entertaining, with walkout to the yard. As well as good sized bedroom, a large two-piece bathroom with walk-up access to the garage, and dedicated utility and storage rooms. Outdoor living centers on a vast yard, a gazebo, and updated dock for direct water access suitable for kayaking, paddle boarding, or swimming, with expansive views of the river and the Thousand Islands. Conveniently located with quick access to shopping, dining, and entertainment, and an easy commute to CFB Kingston, RMC, Queen's University, KGH. Waterfront properties of this caliber that offer acreage, privacy, and proximity to Kingston's amenities are rare. Book your private showing to experience waterfront living at its best. Contact us for further features, and details or to book your private showing. (id:28469)
Sutton Group-Masters Realty Inc.
404 Dean Smith Road
Frontenac, Ontario
Welcome to 404 Dean Smith Road, this log home built in 2012 features 3-bedrooms, 1-bathroom and sits on a private 2-acre lot. Step through the enclosed porch to the open concept living area, dining space and well-equipped kitchen with stainless steel appliances. Down the hall you'll find the 4 piece bath with a soaker tub, separate shower and the convenient stacked washer/dryer. Finishing this level is the sizeable primary bedroom with patio doors out to a private deck and 2 additional bedrooms. The unfinished lower level offers potential for added living space or storage. Head outside to find the 24x30 garage with ample space for vehicles, tools, or hobbies and a large deck perfect for entertaining. Topping of this great buy is the maintenance free metal roof, a chicken coop, storage shed and plenty of parking. Located on a dead-end road, this home offers privacy while not sacrificing on amenities just a short drive away. Book your viewing today! (id:28469)
RE/MAX Finest Realty Inc.
578 Sycamore Street
Kingston, Ontario
Welcome to 578 Sycamore Street, a beautifully maintained detached two-storey home located in Kingston's highly sought-after Bayshore Estates subdivision. This is the perfect family home, which offers the rare combination of privacy, lifestyle, and comfort. Backing directly onto a tranquil green space this is one of only five houses on the street with no rear neighbours. From the moment you arrive, the curb appeal and quiet setting create a sense of calm and exclusivity that is hard to find. Inside, the home features five bedrooms and four bathrooms, including an impressive primary retreat with a spacious walk-in closet and a large ensuite designed for relaxation. The layout flows effortlessly, ideal for both everyday living and entertaining, while the fully finished basement adds exceptional value with additional living space and a private sauna. This is a home designed for balance, comfort, and wellness. Step outside to your private backyard oasis, where a beautifully maintained in-ground pool, expansive deck, and peaceful green space backdrop create the perfect setting for summer gatherings or quiet evenings at home. Recent updates provide peace of mind, including central air conditioning in 2023, pool upgrades from 2022 to 2024, kitchen appliances in 2022, and a roof replaced in 2017. Located in Kingston's desirable west end, this home is minutes from Collins Bay Public School, Frontenac Secondary School, Collins Bay Marina, Amherstview Golf Club, The Landings Golf Club, and a full range of dining and shopping options. Whether you are a growing family, a young professional, or looking to enjoy a relaxed lifestyle in a welcoming community, this property delivers on every level. (id:28469)
Exp Realty

