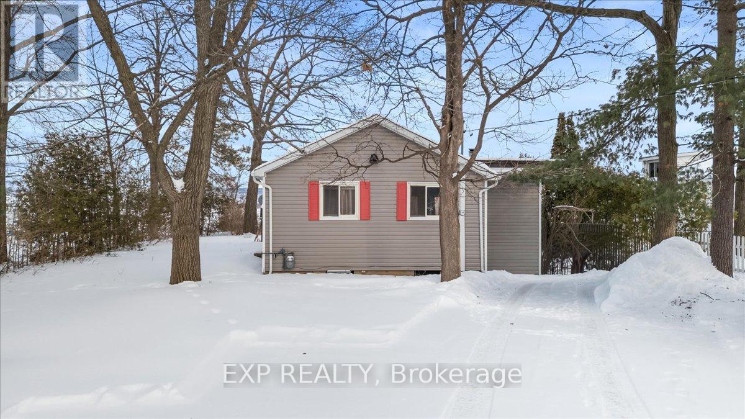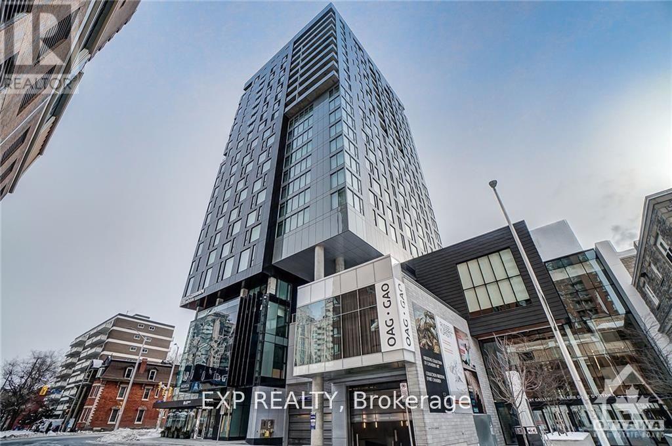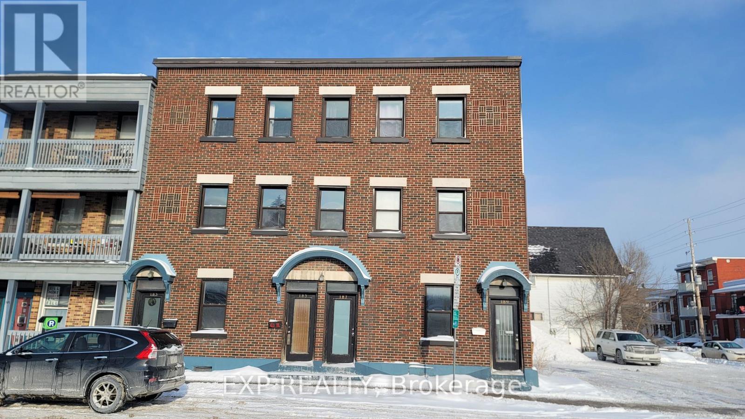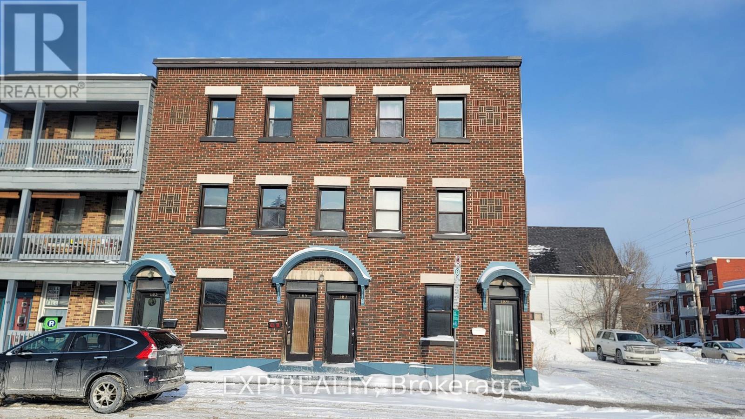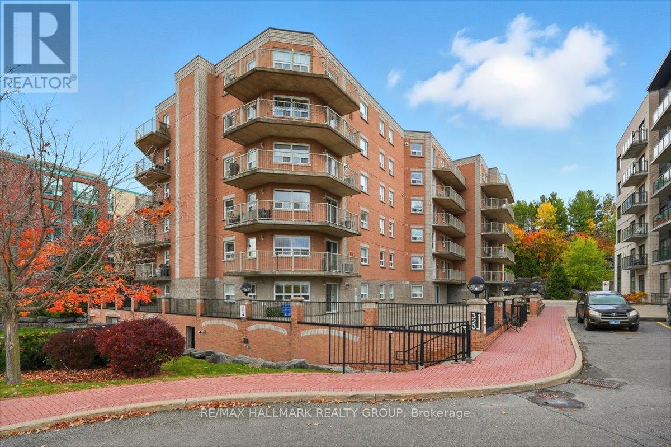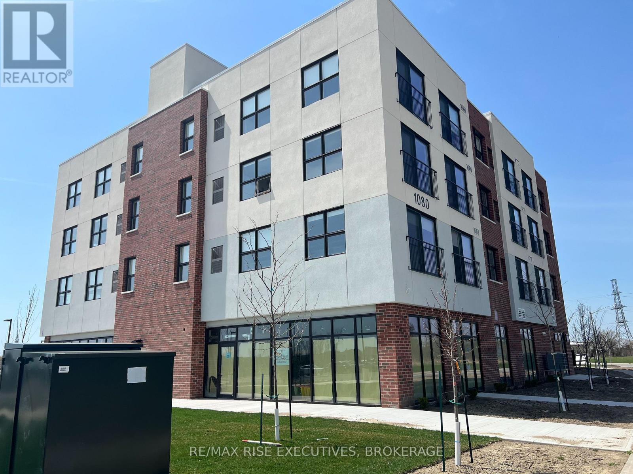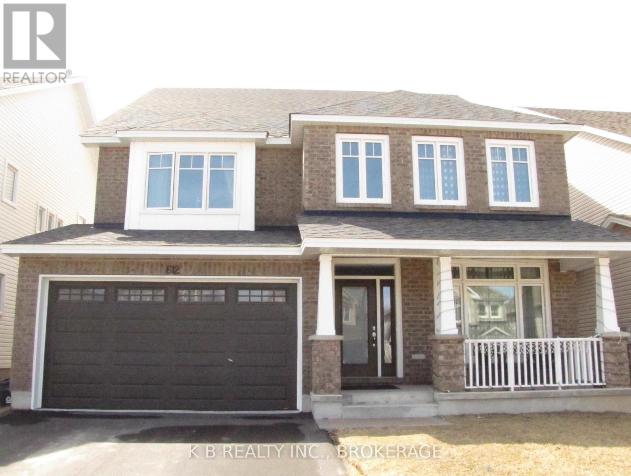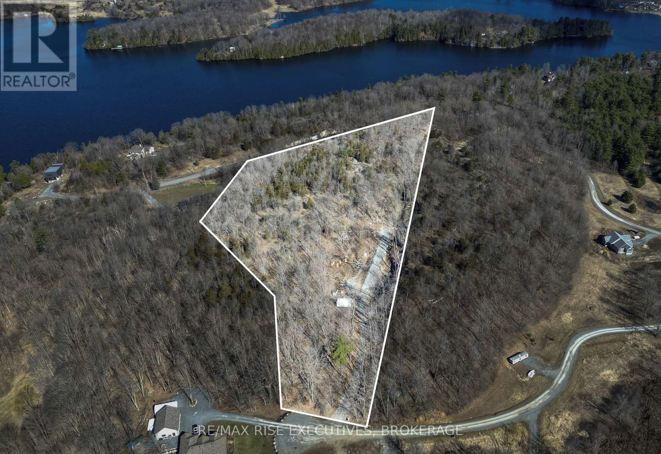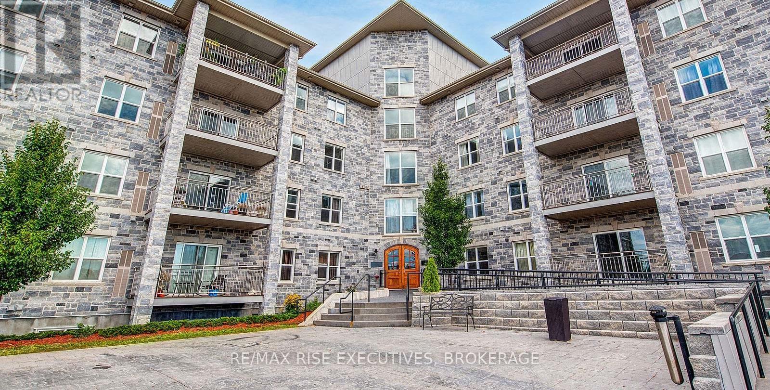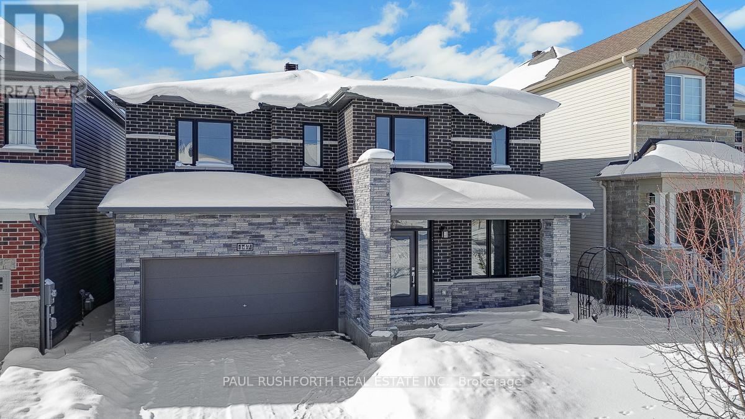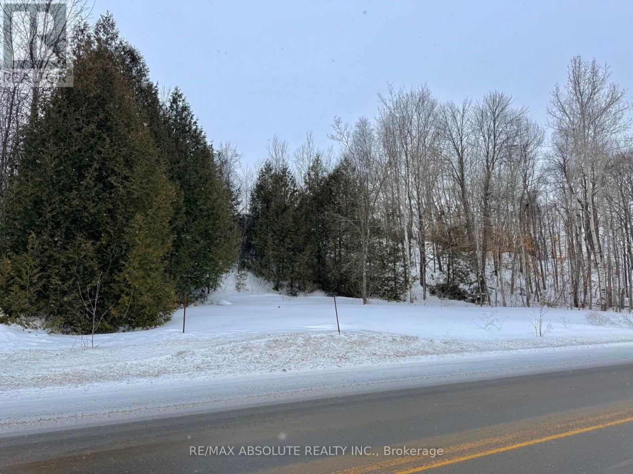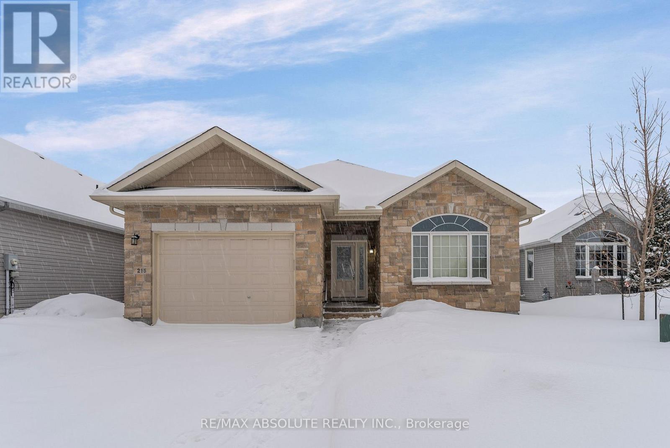488 Bayview Drive
Ottawa, Ontario
Welcome to beachfront living in the heart of Constance Bay, where this 3 bedroom bungalow offers the perfect blend of comfort and stunning views. Set on a generous lot with 70 feet of sandy shoreline along the Ottawa River, this home provides an ideal setting for swimming, kayaking, or simply enjoying the beach steps from your door. Inside, you'll find a bright and functional layout with a large kitchen that opens into the dining area, perfect for family meals and entertaining. The spacious living room, complete with a cozy wood stove, invites you to unwind while taking in panoramic views of the beach and water through oversized patio doors. An unfinished lower level offers excellent potential, giving you the opportunity to create the space that best suits your needs whether a recreation room, home office, or guest suite. Step outside to your private deck to watch sunsets over the river and embrace a lifestyle filled with year-round recreation. Just 20 minutes from Ottawa, this property offers a rare opportunity to enjoy true beachfront living without sacrificing convenience. (id:28469)
Exp Realty
2201 - 20 Daly Avenue
Ottawa, Ontario
Welcome to urban living at its finest! This bright and spacious 1-bedroom, 1-bathroom condo is ideally located at 20 Daly Avenue in the heart of downtown Ottawa. Situated on the 22nd floor with an east-facing exposure, this unit offers stunning panoramic views from the private balcony-perfect for enjoying beautiful sunrises or relaxing after a long day.The open-concept layout features a bright and airy living space highlighted by floor-to-ceiling windows that flood the unit with natural light. The modern kitchen seamlessly connects to the living area, offering both style and functionality-ideal for everyday living and entertaining. Enjoy unbeatable convenience with a 10-minute walk to the Rideau Centre, University of Ottawa, and an array of shopping, dining, and entertainment options. Public transit is just steps away, making commuting effortless.This unit includes one underground parking space and a secure storage locker. Building amenities feature a fully equipped fitness centre with cardio machines, yoga space, and weight training area. Perfect for professionals, students, or investors seeking a low-maintenance lifestyle in a prime downtown location. Book your showing today! (id:28469)
Exp Realty
185 Dalhousie Street
Ottawa, Ontario
Welcome to this comfortable open space apartment located in the heart of Ottawa's Byward Market. This apartment features 1 bedroom, 1 bathroom, surface parking is available. This apartment is dog and cat friendly! In close proximity to Parliament Hill, grocery stores, parks, shopping, night life, OC Transpo and many restaurants. If downtown living is what you're looking for, then you need to book your showing now! (id:28469)
Exp Realty
187 Dalhousie Street
Ottawa, Ontario
Welcome to this comfortable open space apartment located in the heart of Ottawa's Byward Market. This apartment features 1 bedroom, 1 bathroom, surface parking is available. This apartment is dog and cat friendly! In close proximity to Parliament Hill, grocery stores, parks, shopping, night life, OC Transpo and many restaurants. If downtown living is what you're looking for, then you need to book your showing now! (id:28469)
Exp Realty
206 - 320 Centrum Boulevard
Ottawa, Ontario
Welcome to this bright and spacious 2-bedroom, 2-bathroom corner unit in the heart of Orleans! Designed with convenience in mind, all living space is on one level, making it easily accessible without stairs. This carpet-free home offers an open-concept living and dining area with access to a private balcony, along with a generous kitchen featuring plenty of crisp white cabinetry. The primary bedroom serves as a relaxing retreat, complete with a 4-piece ensuite, ample closet space, and direct access to its own balcony. Added perks include in-unit laundry with a newer washer and dryer. The well-cared-for building provides a same-level locker, a welcoming party room, an elevator for effortless access, and underground parking with a handy car wash bay. The condo fees include water. Ideally situated just steps from a park, Place d'Orleans Shopping Center, Farm Boy grocery store, dining options, and everyday amenities, this condo offers the perfect balance of comfort, functionality, and location. Quick possession available. Book your showing today! (id:28469)
RE/MAX Hallmark Realty Group
207 - 1080 Terra Verde Way
Kingston, Ontario
Welcome to Garden Square Apartments. This newer building is conveniently located close to shopping, transit, walking trails and the 401. This spacious 2 bed 2 bath unit is carpet free, equipped with fridge, stove, dishwasher and all units include blinds in all the windows. Included in the rent is: water/sewer, gas and 1 parking space. Hydro is extra. There are 3 laundry rooms, bike storage and storage lockers (for an extra fee) all in the building. Each unit has its own gas furnace and central air. There is an application process and first and last is required. Flexible move in dates available. (id:28469)
RE/MAX Rise Executives
612 Halloway Drive
Kingston, Ontario
Welcome to 612 Halloway Drive - a rare 5-bedroom, 4-bath Tamarack home offering over 3,000 sq. ft. of flexible, multi-suite living in one of Kingston's most sought-after family neighbourhoods. This 3,000 sq. ft. floorplan is one of the largest in the area - compare the value. Designed for modern living, the main floor includes a coveted bedroom with full bath access - ideal for aging parents, extended family, a nanny suite, or a private home office. Upstairs, two bedrooms each feature their own ensuite and walk-in closet, creating private retreats perfect for teens, in-laws, or long-term guests. All rooms are bright, spacious, and thoughtfully laid out. The Great Room is the heart of the home, framed by a wall of south-facing windows overlooking the fully fenced backyard. Hardwood flooring, granite countertops, and thousands in premium upgrades elevate the kitchen and main living areas. A striking central oak staircase adds timeless character. This home offers exceptional space, comfort, and versatility. Additional features include second-floor laundry, four full bathrooms, and a layout that adapts beautifully to every stage of life. Located just 10 minutes from CFB Kingston, this neighbourhood is known for its quiet streets, friendly community feel, and unbeatable convenience. Parks, walking trails, top-rated schools, and everyday shopping are all close by - a true family-oriented location. (id:28469)
K B Realty Inc.
6 Cranberry Cove Lane
Frontenac, Ontario
Overlooking the sparkling water on Cranberry Lake on the Rideau Canal system rests a stunning 6 acre lot in an exclusive private subdivision. This impressive and dramatic setting is embellished with 40ft rock walls, mature tree canopy, and a winding driveway with unparalleled privacy. This lot has three distinct building locations including the very front overlooking the Canal, the valley nestled in the spectacular stone walls, or the top of the hill which contains excellent views and privacy. The current owner has installed a temporary road for access to the upper level that could be moved to create a walking trail or remain as a driveway for future use of this space. This property boasts the strength and pride of the Canadian Shield and the beauty that accompanies it. Restrictive covenants include a minimum building envelope of 1500 square foot bungalows or 2000 feet for 2 story dwellings. A second residence is available to be put into the main structure based on the living space size of the principal residence. The centre of the main valley contains soil and clay and is ideal for installation of a septic system. The property contains a well and the driveway has already been installed. This property is ideal for a creative design that fits in with the natural beauty of this impressive lot. (id:28469)
RE/MAX Rise Executives
516 - 539 Armstrong Road
Kingston, Ontario
Welcome to Riverstone Apartments. Located at 539 Armstrong Road in Kingston, this well-built apartment community offers 1-, 2- and 3-bedroom suites designed for comfort and style. Each unit features walnut hardwood floors, granite countertops and stainless steel appliances. Laundry on-site and in unit hookups are available giving you convenience at home. Enjoy the rooftop patio and BBQ area with views of the Cataraqui River, plus a fully equipped gym with weights and cardio equipment. The location is central in Kingston, making it easy to get to shopping, dining, transit and recreation. If you're looking for a modern and comfortable place to live, Riverstone Apartments is a great choice. Schedule your viewing today. (id:28469)
RE/MAX Rise Executives
147 Aquarium Avenue
Ottawa, Ontario
Stunning, extensively upgraded home offering 4+1 bedrooms, 4.5 bathrooms, and 3,351 sq. ft. above grade (as per MPAC) designed for modern family living, and effortless entertaining. Step inside to a bright, open-concept layout highlighted by 9-foot ceilings, a grand curving staircase, and over $100,000 in upgrades throughout. The heart of the home is the sleek modern kitchen, complete with stainless steel appliances, a central island, and ample cabinetry, perfect for everyday living and hosting. Upstairs, convenience meets luxury with second-floor laundry and ensuite bathrooms plus walk-in closets in every bedroom offering privacy, and comfort for the whole family. The home has been freshly painted throughout and features brand-new carpet, making it truly move-in ready. The massive finished basement expands your living space with a large family room, full bathroom, and an additional bedroom, ideal for guests, in-laws, or a home office setup. Outside, enjoy a PVC-fenced backyard perfect for kids, pets, and summer entertaining. A rare opportunity to own a spacious, turn-key home that blends style, functionality, and exceptional value. Some photos have been virtually staged. (id:28469)
Paul Rushforth Real Estate Inc.
2325 River Road
Mcnab/braeside, Ontario
Lovely potential building lot with a beautiful mix of mature evergreen and deciduous trees with views of the Ottawa River. Great location just 45 minutes to Kanata. Arnprior Golf Club is just minutes away.......or jump on the Algonquin Trail for many kilometers of walking and biking. A great place to live just minutes to the amenities of Arnprior or 15 minutes to Renfrew. Buy now and plan your spring build! (id:28469)
RE/MAX Absolute Realty Inc.
215 Arthur Street
Arnprior, Ontario
Welcome to 215 Arthur Street, in the charming town of Arnprior! This immaculate bungalow is in move in ready condition, located in one of Arnprior's most desirable neighbourhoods. Step into the spacious foyer that welcomes you into a sun filled living room featuring soaring cathedral ceilings, a cozy natural gas fireplace and an eye catching palladium window. The dining room flows seamlessly from the living space, making entertaining effortless. The kitchen is both stylish and functional with views of the Madawaska River, stainless steel appliances, a large pantry, and a center island with double sink- perfect for everyday living and hosting. The generous primary suite offers a wall of closets and a private 3 piece ensuite. A good sized second bedroom with ample storage and is the only room with carpet, a full bathroom and convenient main floor laundry complete the level, all enhanced by the 9 foot ceilings throughout. The lower level is unfinished yet thoughtfully framed and includes a rough in for a full bathroom, providing excellent potential for future living space. Outside enjoy a fully fenced yard, ideal for children, pets or outdoor relaxation. Arnprior is a short 25 minute commute to Kanata and offers hospital, library, schools, churches, bowling alley, theatre, public beaches, walking and nature trails, nearby golf courses, the Nick Smith Centre with indoor Olympic sized swimming pool and 2 ice surfaces + great shopping. Don't miss your chance to own this beautiful bungalow that perfectly blends modern design, functionality, and warmth. Move in and make it your own! (id:28469)
RE/MAX Absolute Realty Inc.

