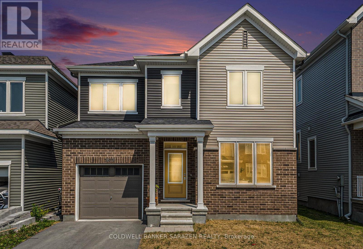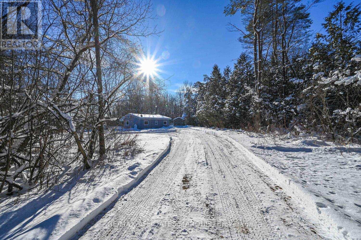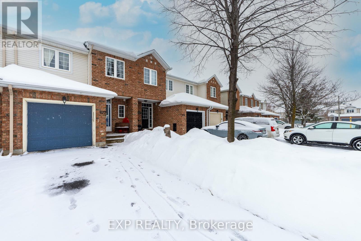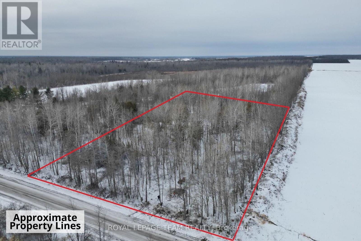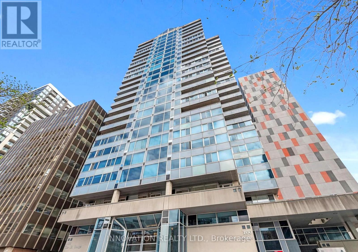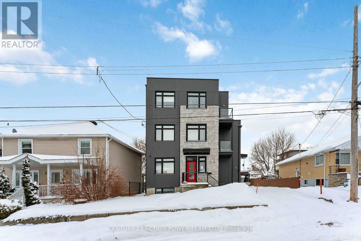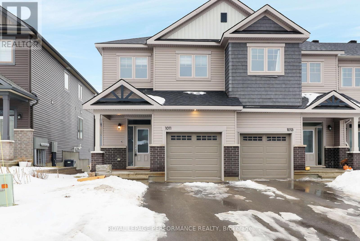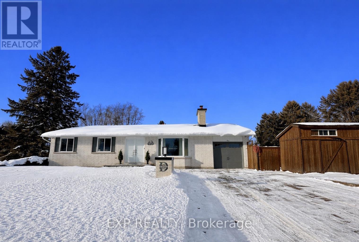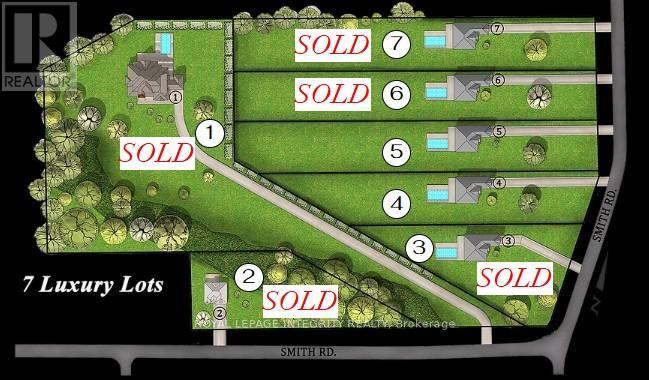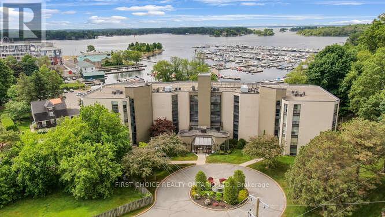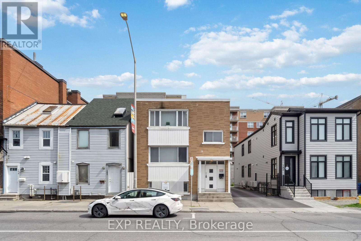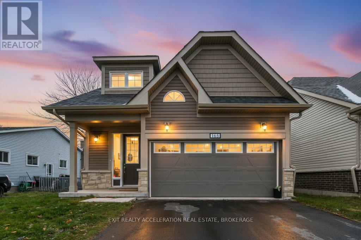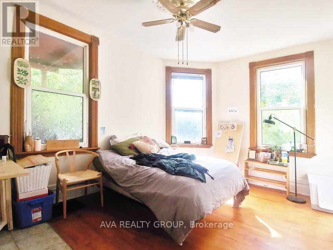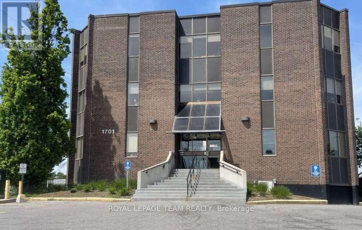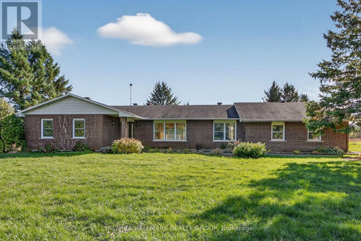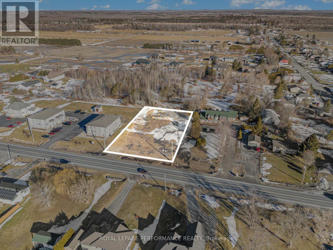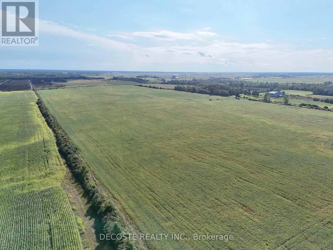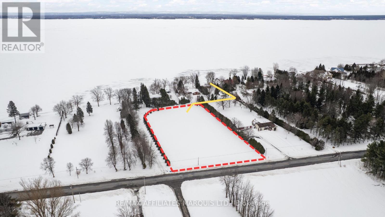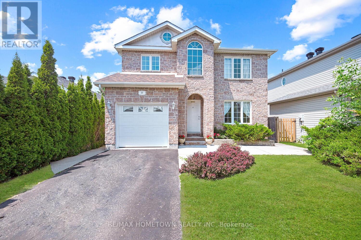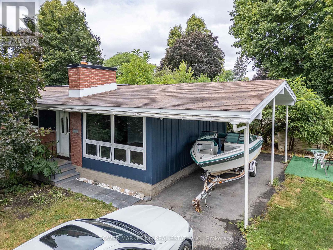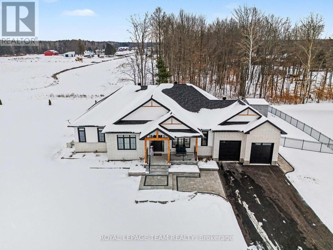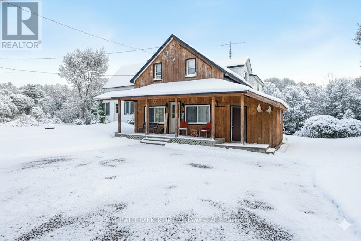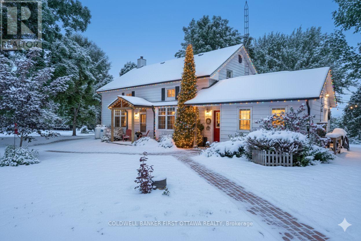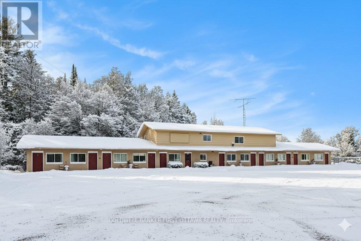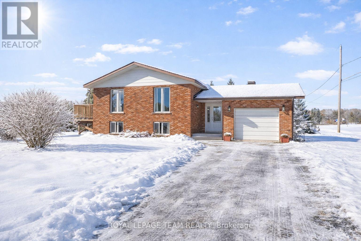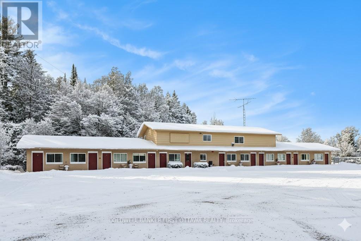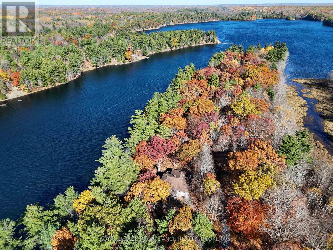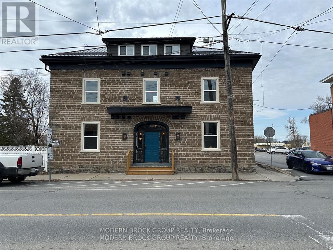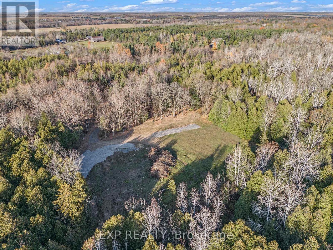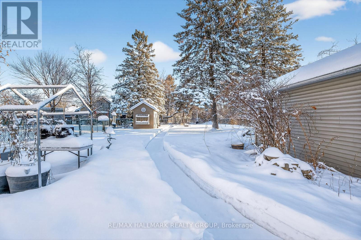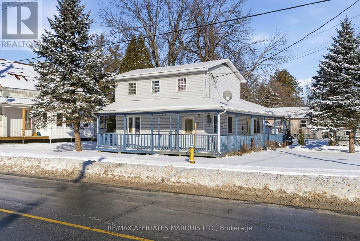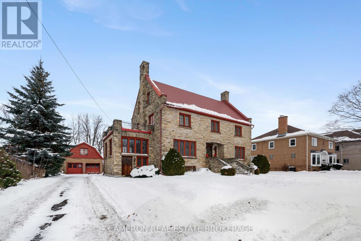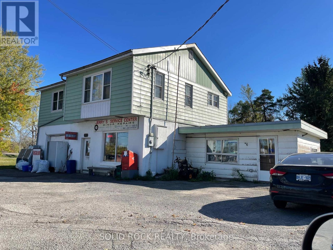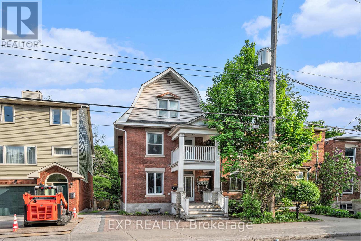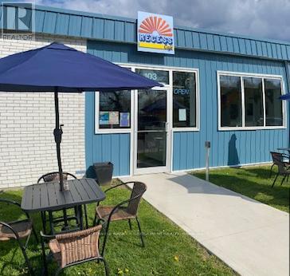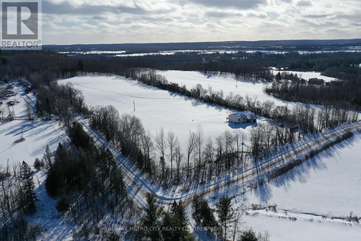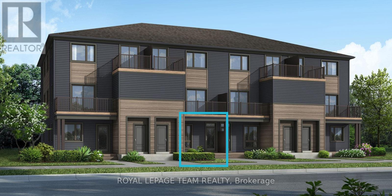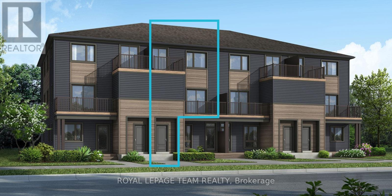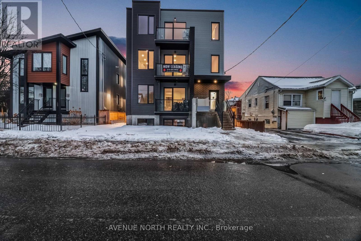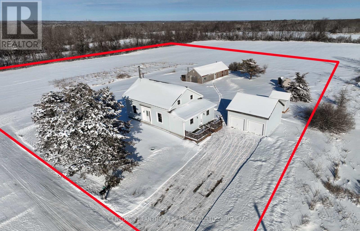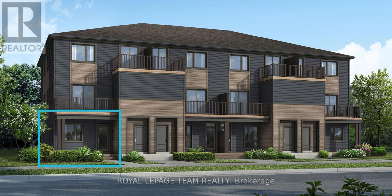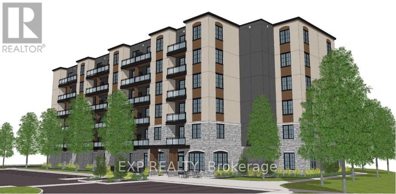1813 Haiku Street
Ottawa, Ontario
This home offers over 2,300 sq. ft. of living space, including a fully finished basement. The main level features a spacious, bright living room, and a modern kitchen with quartz countertops, island, and stainless steel appliances. Upstairs, the large primary bedroom includes a walk-in closet and an ensuite, along with three additional well-sized bedrooms and a full main bathroom. The finished basement offers a cozy family room and plenty of storage space. perfect for young couples, growing families, or retirees. Located with easy access to daily amenities, this home combines comfort and convenience. (id:28469)
Coldwell Banker Sarazen Realty
103 County 8 Road
Elizabethtown-Kitley, Ontario
Discover the perfect blend of peaceful seclusion and modern comfort at this charming year-round home set on 1.44 acres of landscaped and private grounds. Whether you're seeking a serene retreat or looking to downsize in style, this property offers the ideal low-maintenance lifestyle in the country. Set well back from the road and surrounded by mature trees and lush perennial gardens, this home offers tranquility and privacy with views of picturesque Bellamy Lake. Enjoy morning coffee from the inviting front porch, where you can take in the beauty of nature in every season. The fully renovated interior is both stylish and functional, with wide plank flooring and thoughtful updates throughout. The bright, open-concept kitchen features quartz countertops, ample cabinetry, and a clean, modern design. The spacious bathroom includes in-unit laundry for added convenience, and radiant heat flooring. Cozy up by the propane fireplace or wood stove on cooler days perfect for year-round comfort. With main floor living, this home is perfect for downsizers or those seeking a relaxed, accessible layout. The property also includes a 12' x 24' shed with a reinforced floor, providing excellent storage for tools, toys, outdoor gear, or hobby space. There's plenty of room for gardening, outdoor entertaining, or simply enjoying the peace and quiet. Located just minutes from the public boat launch at Bellamy Lake and within a short drive to several other spectacular lakes and golf courses of the Rideau Lakes Region, outdoor enthusiasts will feel right at home. Everyday essentials are just a short drive away only 5 minutes to the friendly Village of Toledo and 10 minutes to charming Athens. This is a rare opportunity to own a turn-key escape that blends comfort, convenience, and natural beauty in one of Eastern Ontario's most scenic regions. Don't miss your chance to make this exceptional property your own a true hidden gem with views you'll never tire of. (id:28469)
RE/MAX Affiliates Marquis
677 Wildshore Crescent
Ottawa, Ontario
Beautiful 3 bed, 1.5 bath townhome in the heart of Riverside South. This well maintained home features bamboo hardwood flooring throughout the spacious living room and separate dining room, galley style eat-in kitchen, large primary bedroom retreat with walk-in closet, 2 additional good sized bedrooms, 4 piece main bath, 2 piece powder room, and bright lower level family room with gas fireplace and loads of storage space. The fully fenced backyard includes a stone patio. Walking distance to all local schools and new light rail station. (id:28469)
Exp Realty
2819 Cowell Road
Ottawa, Ontario
Nestled on the rural outskirts of the highly sought-after North Gower community, this exceptional 2-acre treed lot presents a rare opportunity to build your dream home in a truly serene setting. Surrounded by a mature forest canopy, the elevated and dry property offers an ideal balance of privacy, natural beauty, and convenient access to modern amenities-delivering the feeling of a private retreat while remaining close to the city. Set atop a cleared peaceful sandy knoll, the prime building site is perfectly positioned to maximize seclusion, with no rear neighbours and picturesque views of your own wooded sanctuary. Wake each day to birdsong, gentle breezes through the trees, and occasional visits from local wildlife, all within a setting that feels worlds away from the everyday hustle. Ideally located just minutes from Highway 416, less than 10 minutes to the charming town of Kemptville, and approximately 35 minutes to downtown Ottawa, this property offers unmatched tranquility without compromise. Vacant lots of this size, quality, and proximity to the city are increasingly rare. Don't miss your chance to secure this private oasis and bring your vision to life. Properties like this are seldom available-especially at such an attractive price point. Please do not walk the property without a licensed real estate representative. (id:28469)
Royal LePage Team Realty
1701 - 160 George Street
Ottawa, Ontario
Incredible opportunity in downtown Ottawa. This modern 2 bedroom, 2 bathroom condo on the 17th floor offers a bright open layout with huge windows, letting you enjoy stunning city views including Parliament Hill. Underground parking for your car included along with A/C, water, all appliances and a locker. The open concept living space is perfect for everyday comfort and entertaining. The building provides outstanding lifestyle amenities including a heated indoor pool, a fully equipped fitness center, relaxing saunas and a large outdoor terrace that is ideal for warm summer evenings. Located steps from restaurants, shops, transit and entertainment, this is a rare opportunity at a low cost to enjoy comfort, security and luxury in one of Ottawa's most desirable downtown towers. Xavier Charron: 819 962 7764 / xavier@xaviercharron.com (id:28469)
Innovation Realty Ltd.
B - 280 Levis Avenue S
Ottawa, Ontario
Welcome to 280 Levis B! This beautiful lower-level unit with private entrance features two bedrooms and two bathrooms, making it ideal for a growing family or busy professionals. Inside, you'll find high ceilings and modern finishes throughout. The spacious living room flows seamlessly into the kitchen, which boasts stainless steel appliances, quartz countertops, and ample cabinet space. Both the bedrooms and bathrooms are thoughtfully designed with generous closet space and high-end construction, ensuring comfort and convenience. Additional highlights include in-unit laundry, water and hot water tank rental included. Just steps away from all amenities including parks, schools, transit and more. Application to be accompanied with proof of income and credit check. Tenants pay Hydro. Call today!! (id:28469)
Century 21 Action Power Team Ltd.
1011 Kijik Crescent
Ottawa, Ontario
This 4 bedroom end unit by eQ Homes offers 4 bedrooms and 4 baths over 2232 finished sq/ft in Findlay Creek. This home offers a ton of living space with hardwood floors throughout the main level, an eat-in kitchen with quartz countertops, stainless steel appliances and an extra-long breakfast bar. The second level and lower level have berber carpet, and the large four upstairs bedrooms offer enough space for a mixture of bedrooms and offices. The upstairs laundry room also adds to this home's functionality. The basement offers additional living space as well as a full bathroom with a shower, ample storage space, and a large mechanical room. The garage is extra deep and can provide additional storage. (id:28469)
Royal LePage Performance Realty
3 St Remy Drive
Ottawa, Ontario
This beautifully renovated 3-bedroom, 2-bath bungalow has seen roughly $250,000 in updates, combining luxury, style, and functionality. The living room showcases a natural almond trail stone wood-burning fireplace and waterproof, scratch-resistant vinyl floors. Smart voice-controlled lighting upstairs and downstairs can change colors, creating the perfect ambiance. The Thomasville kitchen (2024) features soft-close drawers and cabinets, Dekton countertops, a 10x4 ft island, matte black fixtures, a large black sink, European tile backsplash, and premium LG appliances with a chefs hood fan. Off the kitchen, a 4 season sunroom with heated floors, wood-burning masonry fireplace, built-in heater, and 2x2 ft European tiles provides year-round comfort. The upstairs bath includes a modern walk-in shower, maple vanity with quartz countertop, Rubi faucets, and an LED mirror, while bedrooms offer LED ceiling fans and a his-and-hers walk-in closet. The basement is fully finished with a built-in bar, brick wall wood-burning fireplace, gym or storage room, and a spa-like bathroom (2020) with new plumbing, Tenzo faucets, quartz vanity, walk-in shower, Large Freestanding Neptune bathtub, European tile, and LED mirror. Major systems include a gas furnace (2020), new ductwork, A/C (2020), and owned hot water tank (2024). Outdoors, the private fenced yard is a retreat with natural stone walkways, seating area, pergola, Canadian luxury spa Jacuzzi with speakers and lights, and a pull-down projector screen perfect for movie nights. Architectural pot lights illuminate the brick exterior, holiday lighting adds charm, and the front interlock (2024) leads to parking for four cars plus garage. Triple-pane windows and new sliding doors provide excellent insulation. Nothing is rented, everything is owned. Located in a family-friendly Nepean neighbourhood close to parks, schools, shopping, and downtown Ottawa, this home blends high-end finishes and thoughtful upgrades, ready for move-in. (id:28469)
Exp Realty
249 Mcleod Street
Ottawa, Ontario
We are pleased to offer turnkey office space in a prestigious Centretown location. The lease includes shared access to a reception area, kitchen, three bathrooms, and a conference room. This is an all-inclusive gross lease, covering taxes, utilities, insurance, and maintenance within the monthly rate. The space is ideally situated directly across from the Canadian Museum of Nature and is within walking distance of City Hall and the various restaurants and shops on Elgin Street. (id:28469)
Right At Home Realty
942 Smith Road
Ottawa, Ontario
Build your dream home on this newly severed ~1.3 acre lot in an exclusive enclave of estate properties. Generous frontage and depth provide excellent flexibility for a custom build, with a private, upscale setting just minutes to town amenities. No restrictive covenants-bring your own builder and create the lifestyle you want. Lot is subject to HST. (id:28469)
Royal LePage Integrity Realty
203 - 50 Market St Street
Gananoque, Ontario
AN IMPRESSIVE WATERVIEW CONDO IN THE 1000 ISLANDS ! 2 BEDS + 2 FULL BATHS + 3 PARKING + STORAGE LOCKER !! ......... AND a rare opportunity to acquire a living space of 1486 SQ FT .... AND THAT'S SERIOUS CONDO SPACE !!! The "COMMODORE" with its fresh new look, is located at 50 Market Street, AND SITED ON JUST UNDER 2 ACRES OF LAWNS, GARDENS & TREE-LINED WALKWAYS that overlook a vibrant marina .... and a gateway to an archipilego of nearly 2000 islands ! The condo suite has a Southern exposure benefit that also includes your pvt "open" balcony" with access from both the living room & bedroom #2 and offering you pvt space for morning conversations and glorious evening sunsets. Special mentions? NEW WINDOWS (2025) that just flood the condo with natural light, are bright, quiet and energy efficient. An updated modern kitchen (maple finish) with custom sideboard, lots of prep space, & quartz counter tops. 7 appliances (Bosch B-IN dishwasher 2024), in-suite laundry conveniently located off the kitchen, deep closets, custom blinds and more ! It's premier location means you are close to shops & galleries, parks, curling rink, skating & rec centre, golf courses, pubs, eateries & bakeries, & the Shoreline Casino ! Whether you're looking for a year-round home or a retreat, this condo offers it all ! Occupancy ? Immediate or flex occupancy. The "Commodore" is a "PET FRIENDLY" building too. AMENITIES: Party Rm/ Lounge (w/ fireplace & billiards table), fitness Rm w/ shower area, bike storage, outdoor grill. (Current exterior photos taken summer 2024 .... AND INTERIOR PHOTOS INCLUDE SOME WITH VIRTUAL STAGING). A Status Certificate has been requested. Sellers will welcome reasonable Offers. Don't be disappointed ... schedule your viewing today. (id:28469)
First Choice Realty Ontario Ltd.
184 Murray Street
Ottawa, Ontario
Welcome to 184 Murray Street a rare, fully renovated freehold fourplex located just steps from the pulse of Ottawa's historic Lower Town and the ever-bustling Byward Market. This cash-flow-ready property offers a unique opportunity for savvy investors to secure a premium asset in one of the city's most dynamic and desirable urban hubs. This building is primed to deliver both immediate returns and long-term value. This exceptional property includes four vacant, fully renovated units: two generously sized 3-bedroom apartments and two stylish 1-bedroom units a total of 8 bedrooms. Whether you aim to attract top-quality tenants at todays strong market rents or explore the lucrative potential of short-term rentals (Airbnb), this investment gives you full flexibility. Furnishings are optional the seller is open to including all furniture, streamlining the setup for Airbnb or executive rentals. Extensive, high-quality renovations have been completed throughout the property. All units feature brand-new ductless A/C and heating systems, new flooring in three units (tile and durable laminate), four fully updated kitchens with new plumbing and appliances, and four modern bathrooms with new water and drain lines. Additional upgrades include a new laundry room, modern LED lighting, all new interior doors, casings, and fresh paint throughout. Safety and efficiency are top-tier with fire-rated doors, interconnected smoke/strobe detectors, and a new 400-amp hydro service with 5 separate meters. The property also includes four private parking spots (approx. $150/month each), adding up to an extra $600/month. Close to transit, shopping, restaurants, and the University of Ottawa, this property offers enduring appeal and strong rental growth. Photos shown are of Unit 4 (1 Bed, 1 Bath). (id:28469)
Exp Realty
24 - 336 Garden Glen Private
Ottawa, Ontario
The property is currently rented and will require updates and painting throughout the unit when the tenants leave. It is a great investment. This full-size garden home offers a front and back yard, three bedrooms, a separate kitchen with an eat-in area, a dining room, a living room, and one and a half baths. A great opportunity for an investor. (id:28469)
Coldwell Banker Sarazen Realty
165 Purdy Road
Loyalist, Ontario
Welcome to this stunning, like-new home in the vibrant and fast-growing community of Bath. Thoughtfully designed and beautifully finished, it offers exceptional comfort and style from the moment you step inside. The main level features soaring 9-foot ceilings and a bright, open-concept layout that seamlessly connects the kitchen, living, and dining areas-perfect for everyday living and effortless entertaining. The kitchen is a standout with its large island, quartz countertops, and spacious walk-in pantry, creating an ideal space for hosting dinner parties or enjoying relaxed family meals. The main-floor primary bedroom provides a peaceful retreat with its spa-like ensuite and generous walk-in closet. A main-level den adds versatility, making it an excellent option for a home office, study, or cozy reading room. Convenient main-floor laundry adds to the thoughtful layout. Upstairs, you'll find two additional spacious bedrooms along with a well-appointed four-piece bathroom, offering great space for family or guests. The fully insulated and drywalled double car garage is perfect for storage, hobbies, or keeping vehicles protected year-round. The unfinished basement awaits your personal vision, presenting an opportunity to create even more living space tailored to your needs. Set in the welcoming community of Bath-home to Loyalist Golf & Country Club, a beautiful marina, nearby swimming beaches, and the tranquil shores of Lake Ontario-this property delivers a peaceful lifestyle with excellent amenities close at hand. This is an exceptional place to call home. (id:28469)
Exit Realty Acceleration Real Estate
554 Highcroft Avenue
Ottawa, Ontario
Beautiful, large four-plex with one additional unit for a caregiver. Located in the ideal Westboro neighbourhood. Properties like this are rarely offered in Westboro-- amazing opportunity for redevelopment.The listing Agent is one of the shareholders (id:28469)
Ava Realty Group
Ll22 - 1701 Woodward Drive
Ottawa, Ontario
SUB-LANDLORD WILLING TO OFFER UP TO 3 MONTHS FREE RENT for a deal done by March 1!... Excellent sublease opportunity for well-located office space on Woodward Drive! Offering attractive lease rates and a flexible short-term sublease (with potential to secure a longer term), this bright and functional unit features a welcoming reception/waiting area, two spacious private offices, an open work area suitable for multiple workstations, and a kitchenette with sink. The building provides elevator access, on-site parking, and pylon signage for added visibility. Conveniently positioned with public transit at the doorstep and immediate access to HWY 417 East & West, making it ideal for commuters and clients alike. Additional Rent Estimate for 2026 is $15.30 psf. Available immediately! (id:28469)
Royal LePage Team Realty
2772 Harbison Road
Ottawa, Ontario
2772 Harbison Road - Welcome to this spacious all-brick bungalow situated on approximately 2 acres of serene countryside. This beautifully maintained home offers 4 bedrooms and 2.5 bathrooms, providing comfortable living space for the whole family. The bright, open-concept main floor features a large living area with a cozy wood-burning fireplace, perfect for relaxing or entertaining. The renovated kitchen (2015) includes modern finishes and flows seamlessly into the dining area with views of the surrounding greenery. Hardwood floors (2015) add warmth and elegance throughout the main level. Step outside to the sunny Trek deck (2015) and enjoy peaceful views of the private yard - ideal for summer gatherings or quiet evenings. Additional updates include roof (2015) and a geothermal furnace offering efficient year-round comfort. The home also includes a large unfinished basement, providing endless possibilities for additional living space, recreation, or storage. A 2-car garage with new garage door just installed completes this well-appointed property Located just minutes from Richmond & North Gower. This home offers the best of both worlds - tranquility and convenience. Hydro Approx: $250/month. Legal description is prior to severence. 2025 Property Taxes are prior to severance. (id:28469)
RE/MAX Hallmark Realty Group
0 Russell Road
Clarence-Rockland, Ontario
Presenting a prime 132' x 254' lot in the heart of Cheney - a growing community with fantastic potential! Zoned 'CG' - General Commercial (per 'Prescott Russell À La Carte' zoning), this versatile zoning allows for a wide range of permitted uses. Its central location in this growing town presents a rare opportunity for investors, developers, and business owners to capitalize on Cheney's expansion. Don't miss out on securing this dynamic piece of real estate today! (id:28469)
Royal LePage Performance Realty
9235 Fitzpatrick Road
Champlain, Ontario
100 Acres of Prime, Tile-Drained Farmland! Ready for spring seeding, this exceptional 100-acre parcel of fully workable, tile-drained land offers an immediate income opportunity. Highly fertile and well maintained, it is an ideal addition to any cash-crop operation or perfectly suited for a hobby farm. Rural zoning permits a variety of potential uses, and its close proximity to Highway 417 further enhances long-term value and development potential. A rare opportunity to invest in productive land with versatility and strong future appeal. (id:28469)
Decoste Realty Inc.
Lot 183rd Avenue
South Glengarry, Ontario
Discover the perfect opportunity to build in the charming community of Bainsville! This spacious vacant lot offers ample room to bring your vision to life in a peaceful rural setting.Buyer to verify all future building plans with the township.Enjoy deeded right-of-way access to a shared waterfront with a dock - ideal for boating, fishing, and relaxing by the water. Located just minutes from the Quebec border, this property provides convenient access to both Ontario and Quebec amenities while maintaining a quiet, country feel.Don't miss this rare chance to own a piece of paradise - contact us today for more details. (id:28469)
RE/MAX Affiliates Marquis Ltd.
16 Regency Place
Brockville, Ontario
Spacious 2-Story Family Home 4+1 Bedrooms, 2.5 Baths, Garage & Fenced Yard This 2,000+ sq. ft. home checks all the boxes: space, comfort, functionality, and room to grow. With 4+1 bedrooms, 2.5 bathrooms, an attached single-car garage, and a fully fenced backyard, it's perfect for a busy family or anyone who loves to entertain. Main Floor Highlights: Step into a bright, welcoming foyer that opens into a spacious living room with a cozy gas fireplace. The open-concept layout flows into a large dining room, ideal for hosting family gatherings or entertaining friends. Patio doors lead to an oversized deck complete with a gazebo, great for summer BBQs and outdoor relaxation. Functional kitchen with plenty of cupboards, generous counter space, a pantry, and a central island perfect for meals, homework, or crafts. Mudroom-style access from the kitchen to the garage, plus a convenient coat closet. Upstairs: The primary bedroom is your private retreat, featuring a large custom walk-in closet and access to an updated full bathroom with washer/dryer hookups. Three additional good-sized bedrooms complete this level, offering flexibility for family, guests, or home offices. Lower Level: Finished family room, a great hangout space for kids or movie nights. Fifth bedroom or home office, full 4-piece bathroom, and a utility/storage room. Extras: Attached single-car garage. Fully fenced backyard Oversized deck with included gazebo Lots of storage throughout This home has the space you need and the layout you want; it's move-in ready and waiting for its next chapter. (id:28469)
RE/MAX Hometown Realty Inc
935 Goren Avenue
Ottawa, Ontario
South on St-Laurent, Right at Pleasant Park, Left on Saunderson, Turn Right on Goren. (id:28469)
Power Marketing Real Estate Inc.
1685 Trizisky Street
North Dundas, Ontario
The Sussex in Silver Creek offers a private retreat on 3/4 acre in the peaceful community of Hallville. This turnkey, EnergyStar-certified home by ParkView Homes blends timeless style with modern function in a serene everyday setting. A paved laneway leads to a landscaped front yard with raised gardens and in-ground accent lighting. Inside, the open-concept design features tray ceilings, wide-plank engineered hardwood, and a striking gas fireplace anchoring the living room. The chef-inspired kitchen includes quartz counters, stylish backsplash, stainless steel appliances, large sink, ample storage, and an oversized island perfect for entertaining. A covered porch off the dining area extends living out doors. A mudroom with garage access and adjacent laundry adds efficiency, while a dedicated office or flex space suits work, study, or hobbies. The primary suite is a true retreat with a spa-like five-piece ensuite featuring a freestanding soaker tub, glass-enclosed shower, and a spacious walk-in closet. Two additional generous bedrooms share a nearby three-piece bath. The lower level offers hardwood flooring and a professionally installed 20' x 12' gym flooring area. Automatic Hunter Douglas blinds, a Generac backup system, and a water treatment system enhance comfort and peace of mind. Outside, the private backyard is designed for relaxation, featuring a large hot tub with lounger, lush greenery, apple, pear, and evergreen trees, perennial gardens, and rose bushes. Elegant wrought-iron fencing on three sides with chain-link along the tree line adds privacy. A professionally designed Amish-style shed with lean-to provides ample storage, complementing the attached two-car garage. Custom Gemstone permanent decorative lighting highlights the exterior, offering beauty and year-round curb appeal. This exceptional property delivers refined living, thoughtful design, and a tranquil country setting - truly a place to call home. (id:28469)
Royal LePage Team Realty
1373 Flower Station Road
Lanark Highlands, Ontario
A Rare Opportunity, Two Homes on One Incredible Property! 1.144 acres. Discover a truly unique find, two spacious homes on one property, offering endless possibilities for multi-generational living, investment income, or your dream getaway! With 7 bedrooms in the main home and 5 in the second, this property is currently set up as a hunt camp that comfortably sleeps 18-20, but can easily be transformed into a fantastic in-law setup, Airbnb, or long-term rental. The main house features a welcoming kitchen complete with harvest style table, perfect for gathering family and friends. A cozy wood stove to warm those brisk fall days and snowy winter nights. Enjoy beautiful views of the pond from the front porch and direct access to the K&P Trail, a haven for ATV and snowmobile enthusiasts. Additional features include: Detached 2-car garage (rebuilt 20102012). Powered workshop attached to the house. Two large sheds/barns - ideal for hobby farming, chickens, ducks, or storing gear. Steel roof for low-maintenance durability. New propane furnace (2022) in the main house. All furnishings included move in or rent out immediately! Whether you're looking for a recreational retreat, a large family compound, or a dual-income property, this one has it all. Come explore the possibilities! (id:28469)
Coldwell Banker First Ottawa Realty
4 Station Road
Rideau Lakes, Ontario
Stunning Century Home with Modern Comforts on a Double Lot in Portland, only steps to Big Rideau Lake. A perfect blend of old-world character and modern living with this beautifully updated 1800s 3-bedroom, 2-bathroom home. Thoughtfully renovated, it offers the warmth and charm of a historic property with all the conveniences of today. Inside, you'll find a welcoming mudroom and main floor laundry, a large kitchen with exposed beams, solid cherry cabinets, reclaimed pine floors and a cozy wood-burning fireplace, plus a formal dining room and a bright, inviting living room featuring a wood stove. The spacious primary suite is a true retreat with a walk-in closet and spa-like en-suite, complete with a stunning clawfoot tub. Outside, enjoy the lifestyle this property offers on its oversized double lot. Relax in the screened-in porch or hot tub (2024), stroll through the beautifully landscaped yard, or take advantage of the detached insulated garage currently set up as a workshop. Furnace 2014. Septic 2013. Sump Pump 2023. Eaves 2025. Roof 2022. Windows & Doors 2016. Garage Doors 2024. Attic Insulation 2023. Kitchen 2019. This rare property combines space, character, and thoughtful updates, making it an ideal forever home. (id:28469)
Coldwell Banker First Ottawa Realty
9628 Hwy 509
North Frontenac, Ontario
Thriving Business Opportunity in the Heart of Cottage Country next to Palmerston Lake. Nestled in the scenic and sought-after tourist destination of Palmerston Lake, this newly renovated 11-room motel offers incredible potential for investors, small business or Multi-generational living. Situated on 2 acres with stunning views overlooking the lake, the property includes a welcoming reception/office area and an upper-level 3-bedroom, 1-bath apartment, perfect for an owner-operator or to generate additional income as a rental or Airbnb. With year-round tourist traffic, the business benefits from summer vacationers drawn to the area with many pristine lakes and winter visitors including snowmobilers and outdoor enthusiasts. High-speed internet and reliable cell service are available. Located just 3 hours from Toronto, this is a unique opportunity to live, work, and thrive in one of Ontario's most beautiful recreational areas. Zoning allows for many different uses! (id:28469)
Coldwell Banker First Ottawa Realty
1932 Gore Line
Whitewater Region, Ontario
An all brick bungalow situated at the end of a quiet lane in the friendly community of Westmeath. Step inside to an oversized foyer with direct access to the garage and backyard. The main level offers an inviting open-concept living and dining space paired with a generously sized kitchen featuring ample counter and storage space. Three spacious bedrooms, including a primary with its own 3-piece ensuite that includes a step in shower, plus a full 4-piece bathroom complete this level.The fully finished lower level expands your living space with a cozy wood stove, a large family room, an additional bedroom, and a full laundry room that could be converted into a fifth bedroom if desired.Outdoors, enjoy the tranquility of your own private yard complete with a beautiful man-made pond, mature trees providing natural privacy, and direct access to the Ottawa River just beyond your backyard. This property has seen important updates including a new propane furnace (2025), septic tank (2023), roof (2022), new well pump (approx. 5 years ago), and a finished basement and deck (2024). A short stroll brings you to local favourite Kenny's Store (convenience, LCBO, and gas), as well as the nearby school, with major amenities in Pembroke only 20 minutes away. This home balances space, privacy and potential. An excellent setting to put down roots and enjoy the best of country living. (id:28469)
Royal LePage Team Realty
9628 Hwy 509
North Frontenac, Ontario
Thriving Business Opportunity in the Heart of Cottage Country next to Palmerston Lake. Nestled in the scenic and sought-after tourist destination of Palmerston Lake, this newly renovated 11-room motel offers incredible potential for investors or entrepreneurs. Situated on 2 acres with stunning views overlooking the lake, the property includes a welcoming reception/office area and an upper-level 3-bedroom, 1-bath apartment, perfect for an owner-operator or to generate additional income as a rental or Airbnb. With year-round tourist traffic, the business benefits from summer vacationers drawn to the area with many pristine lakes and winter visitors including snowmobilers and outdoor enthusiasts. High-speed internet and reliable cell service are available. Located just 3 hours from Toronto, this is a unique opportunity to live, work, and thrive in one of Ontario's most beautiful recreational areas. (id:28469)
Coldwell Banker First Ottawa Realty
241 Potspoon Lane
South Frontenac, Ontario
POTSPOON LAKE, 400 ft waterfront x 3 acres. Just 22 minutes southwest of Westport, ON. This year round custom built one owner bungalow with a finished lower level walk-out actually checks a lot of the boxes that waterfront home buyers are looking for: 1. Sufficient waterfront so that there is privacy from the adjacent neighbours: 400 ft waterfront! Check! 2. Clean weed free waterfront for enjoyable swimming: 20 ft of water depth at the end of the dock and a crystal clear spring fed lake! Check! 3. Late afternoon sun and beautiful sunsets: This property faces west! Check! 4. Main floor living and no upgrades or renovations needed: This 2900 sq ft of finished living area on both levels is in pristine condition and ready to move in! The lower level walk out is ideal for guests. Check! 5. A well maintained private road to the property. There are 8 year round neighbors on Potspoon Lane (which runs off the Westport Rd). Check! 6. Easy access to shopping and amenities: Westport is a thriving retirement community and is 22 minutes drive to the north/east. The Kingston 401- Highway 38 exit is a 40 minute drive south. Check! 7. A set up within the home for hobbies and or wood working: Aside from the finished basement is a fully equipped woodworking cabinetry shop and a separate semi finished hobby craft room on this lower level. Check! Potspoon lake is crystal clear, comprises 215 acres and is approximately 2.7 km long x 3/4 km wide, it has a depth of 88 ft and has no public boat ramp access. The lake really is a jewel. This lovely home deserves a look! $949,900. (id:28469)
Royal LePage Proalliance Realty
102 - 5 Clothier Street W
North Grenville, Ontario
Historic Charm Meets Modern Living - 1 Bed, 1 Bath Units in Renovated Heritage Building. Welcome to 5 Clothier St W, where timeless character meets contemporary comfort in the heart of Kemptville. Once a charming hotel, this beautifully restored heritage building now offers thoughtfully designed 1-bedroom, 1-bathroom apartment units that blend historic elegance with modern upgrades.Each unit features a functional layout with updated kitchen appliances, washer/dryer hookups, and a efficiency electric heat pump for both heating and cooling plus additional electric baseboard heating for those extra chilly days. Water is included; hydro is extra. Stay safe and secure with on-site security cameras and exterior lighting throughout the property. Enjoy added convenience with on-site parking. Need extra space? Secure basement storage lockers (4' x 6') are available at an additional cost.This is your chance to live in a unique piece of local history without sacrificing modern comfort. Book your private viewing today! (id:28469)
Modern Brock Group Realty
8014 Parkway Road
Ottawa, Ontario
Experience Rural Living Without Leaving the City Behind! This picturesque & cleared 26-Acre Building Lot offers the perfect combination of Tranquility and Convenience. Just a short drive from the City, this expansive Parcel provides ample room for your Dream Home, Hobby Farm, or future Development. Whether you're envisioning a peaceful Country Retreat or planning something more ambitious, this Lot is a Blank Canvas with endless Potential. Zoned for Rural Use, the property allows a wide range of options, including Residential, Agricultural, and much more. With approximately 828 Feet of Frontage and 1,305 Feet of Depth, there is plenty of Space to play, grow, and build - a rare opportunity so close to Urban Comforts. Situated on the edge of Greely, the property is surrounded by Ongoing Residential Development while offering unmatched Privacy and Serenity. The Lot features a Culvert, Entrance, and Laneway, along with a large Clearing ready for building. Its size, location, and zoning make it ideal for a Custom Estate Home, Equestrian Facility, Agricultural Operation, or any project you've been dreaming of. Only 10 Minutes to the Ottawa International Airport and 25 Minutes to Downtown Ottawa, this property combines the convenience of city living with the peacefulness of Country Life. Don't miss your chance to create your own private Sanctuary or Investment Opportunity on this versatile and scenic Lot. With endless possibilities and exceptional location, this property is truly a standout offering. Property is under Surveillance. Buyers not permitted to walk the Property without an Appointment. (id:28469)
Exp Realty
991 Blair Road
Ottawa, Ontario
991 Blair Road - Prime Location with loads of potential! LOT size 60ft. x 200 ft. Situated in an ideal location with easy access to shopping, the LRT, CSIS, Costco, recreational facilities, restaurants, and quick access to highway. This 3 bedroom bungalow is perfect to rent until you get developing permits. The detached garage is a tradespersons dream, heated, insulated, and well-lit with abundant power to handle all your projects. 8x16 shed with in-floor heating and dual 15-amp services, providing even more possibilities for storage or work. In the final draft of the new Zoning By-law, 991 Blair Road is zoned N2D[637]. (id:28469)
RE/MAX Hallmark Realty Group
163 Military Road N
South Glengarry, Ontario
Affordable and ideal for a family just starting out, this well-maintained home offers a spacious living room warmed by a gas fireplace, an eat-in kitchen, and a convenient 2-piece bathroom on the main floor. Upstairs, you'll find two generous bedrooms along with a full bathroom that includes laundry for added convenience. Recent updates include a newer natural gas furnace, central air conditioning, and shingles. The home features a crawl space (no basement) and is serviced by municipal water and sewer, making it an excellent opportunity for first-time buyers or those looking to downsize. (id:28469)
RE/MAX Affiliates Marquis Ltd.
425 Second Street E
Cornwall, Ontario
ICONIC AND HISTORIC RESIDENCE in downtown Cornwall, custom built by the original owner. This 3,000 sqft home features 4 fireplaces and has numerous custom designed/built-in features & quality finish you will find difficult to replace in today's real estate world. The home was originally built by a local renowned doctor on a 100'x264' lot with an oversized detached 1.5 storey two-car garage/workshop for his home & medical practice. Today, the home could easily be suited/used for and is zoned to accommodate home office use with a private entry, or alternatively could easily accommodate a very unique in-law suite in a great downtown location. Numerous updates to the home include the stone work, which was repointed and the roof replacement with an everlasting metal roof completed by the previous owner. Much of the original hand-crafted woodwork throughout this very special home has been retained and the home has been well maintained unusual to many homes of this vintage. Seller requires SPIS signed & submitted with all offer(s) and 1 full business days irrevocable to review any/all offer(s). (id:28469)
Cameron Real Estate Brokerage
24 County Rd 17 Se
Elizabethtown-Kitley, Ontario
Potential Gold Mine; The one & only retail Business property in Hustling Village of Jasper. Same Family ownership for 65 years. High volume Gas & Diesel sales, well stocked convenience store. Ample room to expand to an LCBO outlet. no local competition, only 2 party time local employees. Excellent opportunity to install a truck rental franchise. Open Week Days 6 Am to 7 PM, Saturday 8AM to 7 PM and Sunday 9AM to 7PM. Open Hour times need to be expended plenty of unused side and rear yard space available. Exceptionally bright and Spacious second floor. Owners apartment featuring a Lovely 24' X 22' living room and three Bedroom and 4 Pc Bath. Roofs are all less than 5 Year old, with exception of a Steel Roof age unknow. (id:28469)
Solid Rock Realty
350 Fifth Avenue
Ottawa, Ontario
350 Fifth Avenue offers a rare opportunity to own a legal triplex with a bonus bachelor suite in the heart of the Glebe, just steps from Carleton University, Lansdowne Park, and the Rideau Canal. Two units are now leased beginning September 2025 (Unit 1 at $2,500/month and Unit 3 at $1,650/month), while the remaining units provide flexibility for new tenancies or owner-occupation.This charming brick property features a versatile mix of units: two spacious 3-bedroom apartments, a 1-bedroom unit, and a self-contained bachelor suite in the basement. The upper units showcase high ceilings, large windows, and timeless architectural details that tenants love, along with private south-facing decks for summer enjoyment. All units have been recently painted, repaired, and refreshed.The property has strong rental potential, with income from coin-operated laundry and parking, and an estimated total of up to $8,000/month when fully leased. Utilities are separated with four hydro meters, while heating and hot water are provided through a newly installed, owned, high-efficiency furnace and on-demand system (2025). An owned coin-operated washer and dryer (2023) add further income. Four on-site parking spaces and a co-owned shared driveway complete the package.An exceptional income property in one of Ottawas most sought-after rental markets. (id:28469)
Exp Realty
310 - 100 Pinehill Road
North Grenville, Ontario
Coming June 2026: Kemptville Lifestyles is excited to propose a thoughtfully designed community that will cater to people at all stages of life (future retirement residences to be built). These are All Inclusive Apartments with many different floor plans to choose from! This brand new Studio apartment plus Den will feature quartz countertops, luxury laminate flooring throughout, full sized appliances, and 9ft ceilings making the units feeling open and airy. Enjoy your morning coffee on your 60 sq ft balcony. The building amenities will include a gym, a party room, keyless entry to suite, garbage chute. Parking and storage are available. These future apartments which are well under construction - are perfect for anyone ready to make a move! If you have a house to sell, now is the ideal time to plan ahead and secure your dream apartment for the future. Contact to make an appointment at our sister location in Perth at 31 Eric Devlin Lane to view what the apartments will look like. (id:28469)
Exp Realty
309 - 100 Pinehill Road
North Grenville, Ontario
Coming June 2026: Kemptville Lifestyles is excited to propose a thoughtfully designed community that will cater to people at all stages of life (future retirement residences to be built). These are All Inclusive Apartments with many different floor plans to choose from! This brand new 1 Bedroom plus Den apartment will feature quartz countertops, luxury laminate flooring throughout, full sized appliances, and 9ft ceilings making the units feeling open and airy. Enjoy your coffee on your 60 sq ft balcony. The building amenities will include a gym, a party room, keyless entry to suite, garbage chute. Parking and storage are available. These future apartments which are well under construction - are perfect for anyone ready to make a move! If you have a house to sell, now is the ideal time to plan ahead and secure your dream apartment for the future. Contact to make an appointment at our sister location in Perth at 31 Eric Devlin Lane to view what the apartments will look like. (id:28469)
Exp Realty
303 - 100 Pinehill Road
North Grenville, Ontario
Coming June 2026: Kemptville Lifestyles is excited to propose a thoughtfully designed community that will cater to people at all stages of life (future retirement residences to be built). These are All Inclusive Apartments with many different floor plans to choose from! This brand new 1 Bedroom apartment will feature quartz countertops, luxury laminate flooring throughout, full sized appliances, and 9ft ceilings making the units feeling open and airy. Enjoy your coffee out on your 60 sq ft balcony. The building amenities will include a gym, a party room, keyless entry to suite, garbage chute. Parking and storage are available. These future apartments which are well under construction - are perfect for anyone ready to make a move! If you have a house to sell, now is the ideal time to plan ahead and secure your dream apartment for the future. Contact to make an appointment at our sister location in Perth at 31 Eric Devlin Lane to view what the apartments will look like. (id:28469)
Exp Realty
301 - 100 Pinehill Road
North Grenville, Ontario
Coming June 2026: Kemptville Lifestyles is excited to propose a thoughtfully designed community that will cater to people at all stages of life (future retirement residences to be built). These are All Inclusive Apartments with many different floor plans to choose from! This brand new 2 Bedroom apartment will feature quartz countertops, luxury laminate flooring throughout, full sized appliances, and 9ft ceilings making the units feeling open and airy. The building amenities will include a gym, a party room, keyless entry to suite, garbage chute. Parking and storage are available. These future apartments which are well under construction - are perfect for anyone ready to make a move! If you have a house to sell, now is the ideal time to plan ahead and secure your dream apartment for the future. Contact to make an appointment at our sister location in Perth at 31 Eric Devlin Lane to view what the apartments will look like. (id:28469)
Exp Realty
2761-103 Highway 15 Highway S
Rideau Lakes, Ontario
Step into ownership with Recess Cafe, a warm and welcoming breakfast and lunch destination in the heart of Rideau Lakes. Perfectly positioned with excellent highway exposure, this thriving cafe attracts locals, cottagers, and visitors year-around. Celebrating five successful years, Recess Cafe enjoys a strong and loyal clientele and steady business throughout every season. This is a true turn-key, business-only opportunity, including all high-end commercial equipment and contents for a seamless takeover. The cafe is purpose-built and designed to meet all health and safety standards and reasonable lease options. Guests enjoy comfortable indoor seating, inviting outdoor dining (with an opportunity to expand) and ample paved parking, creating an easy and enjoyable experience for customers and staff alike. Whether you're seeking a lifestyle change, the freedom of being your own boss, or a proven cafe business in a welcoming community, Recess Cafe offers the perfect blend of work, passion, and quality of life. With possibilities of expansion before the summer rush - get in and get ready to fulfill your entrepreneurial spirit with Recess Cafe in Portland-on-the-Rideau. (id:28469)
Coldwell Banker Settlement Realty
0 Tinswood Road
Horton, Ontario
Great location for a newly severed building lot. Located 5 min from Hwy 17 and located behind the Horton Sportsplex. This corner lot measures just over 1 acre and ready for a new build. A new home was recently built on the adjacent lot. Flat lot with excellent water in the area. Beautiful rural property. (id:28469)
RE/MAX Metro-City Realty Ltd. (Renfrew)
Lot 1516 (Half Moon Bay)
Ottawa, Ontario
Be the first to live in Mattamy's Indigo, a beautifully designed 2 bedroom, 1 bathroom stacked townhome offering the perfect blend of comfort and functionality. The charming front porch and welcoming foyer lead to an open-concept living and dining area, a modern kitchen, two main-floor bedrooms, and a full bathroom. The kitchen features stainless steel appliances and an optional breakfast bar, ideal for enjoying your morning coffee or casual meals. One of the main floor bedrooms offers walkout access to a private deck, perfect for entertaining. The lower level can be finished with a spacious recreation room, a third bedroom, and a full bathroom. Additional highlights include in-unit laundry and ample storage space throughout. BONUS: $15,000 Design Credit! Buyers still have time to choose colours and upgrades, making it a perfect opportunity to personalize your dream space. Conveniently located near amenities, parks, public transportation, schools and more. Enjoy the best of suburban living with easy access to everything you need! Don't miss this opportunity! Images showcase builder finishes. (id:28469)
Royal LePage Team Realty
Lot 1502 (Half Moon Bay)
Ottawa, Ontario
Be the first to live in Mattamy's The Aster, a beautifully designed 2 bedroom, 2 bath stacked townhome offering ultimate comfort and functionality. The quaint front porch and foyer lead upstairs to the open-concept living and dining area, kitchen, powder room, and storage room. The modern open-concept kitchen features stainless steel appliances, perfect for enjoying a cup of coffee or a meal at the optional charming breakfast bar. The bright living/dining area boasts patio doors that let in ample natural light, opening to a private balcony ideal for enjoying the beautiful summer weather. Upstairs, you'll find a spacious primary bedroom with a walk-in closet, the main full bath, and a second bedroom with its own private deck, offering stunning views of the surrounding community. A conveniently located laundry room is also on this level. A second full bath can be added for additional comfort and convenience. BONUS: $15,000 Design Credit - Buyers still have time to choose colours and upgrades, making it a perfect opportunity to personalize your dream space! Conveniently located near amenities, parks, public transportation, schools and more. Enjoy the best of suburban living with easy access to everything you need! Don't miss this opportunity! Images showcase builder finishes. (id:28469)
Royal LePage Team Realty
4 - 96 Jolliet Avenue
Ottawa, Ontario
We are offering 1 Free Month! Be the very first to live in this stunning, brand-new 2 bedroom, 2 bathroom suite, crafted with care and high-end details throughout. The open-concept design creates a seamless flow from the modern kitchen into the living area, all framed by massive windows that flood the space with natural light. Enjoy everyday convenience with in-suite laundry, thoughtfully planned room sizes, and premium finishes from top to bottom. This is the perfect blend of comfort, style, and function-ready for you to move in and make it home. Ideally situated in a prime location, this home is moments from grocery stores, coffee shops, gyms, and just minutes away from downtown-giving you the perfect balance of comfort and convenience. Available January 1st. Book your Showing today! (id:28469)
Avenue North Realty Inc.
1485 Rose Road
Loyalist, Ontario
Impeccable condition for its 200-year age! This charming rural home near Odessa has undergone numerous updates while preserving much of its original woodwork and window framing. It features a spacious eat-in kitchen with ample counter and cupboard space, a separate dining room, and a generous living room with hardwood floors. The main level also includes a laundry area and a four-piece bathroom. Upstairs, you'll find a massive primary bedroom, two additional well-sized bedrooms, and a large hallway with ample closet space. The dry, insulated basement offers plenty of storage. Updates include wood & propane furnaces, air cleaner, water treatment system, thermal windows finished and much more. Outside, the property includes a detached double garage with an upper level, two garden sheds, and a sizable workshop-perfect for hobbies or extra storage. All of this sits on approximately 3 acres, with convenient access to nearby city centers. (id:28469)
Century 21 Lanthorn Real Estate Ltd.
Lot 1515 (Half Moon Bay)
Ottawa, Ontario
Be the first to live in Mattamy's Boxwood, a beautifully designed 2 bedroom, 1 bathroom stacked townhome offering the perfect blend of comfort and functionality. The charming front porch and welcoming foyer lead to an open-concept living and dining area, a modern kitchen, two main-floor bedrooms, and a full bathroom. The kitchen features stainless steel appliances and an optional breakfast bar, ideal for enjoying your morning coffee or casual meals. One of the main floor bedrooms offers walkout access to a private deck, perfect for entertaining. The lower level can be finished with a spacious recreation room, a third bedroom, and a full bathroom. Additional highlights include in-unit laundry and ample storage space throughout. BONUS: $15,000 Design Credit! Buyers still have time to choose colours and upgrades, making it a perfect opportunity to personalize your dream space. Conveniently located near amenities, parks, public transportation, schools and more. Enjoy the best of suburban living with easy access to everything you need! Don't miss this opportunity! Images showcase builder finishes. (id:28469)
Royal LePage Team Realty
208 - 100 Pinehill Road
North Grenville, Ontario
Kemptville Lifestyles is excited to introduce a thoughtfully designed new community catering to people at all stages of life (with future retirement residences planned). These all-inclusive apartments will offer a variety of floor plans - including this efficient and modern studio suite, perfect for those who appreciate minimal living space or a more budget-conscious lifestyle. This brand-new studio will feature quartz countertops, luxury laminate flooring throughout, full-size appliances, and 9-foot ceilings that create a bright, open feel. Enjoy your morning coffee on your private approximately 60 sq ft balcony. Building amenities are planned to include a fitness room, party room, keyless suite entry, and convenient garbage chutes. Parking and storage options will be available. Now well under construction, these future apartments are ideal for anyone planning ahead. If you have a home to sell, this is a great time to prepare and secure your place for the future. Book an appointment at the sister location in Perth (31 Eric Devlin Lane) to preview what the finished apartments will look like. (id:28469)
Exp Realty

