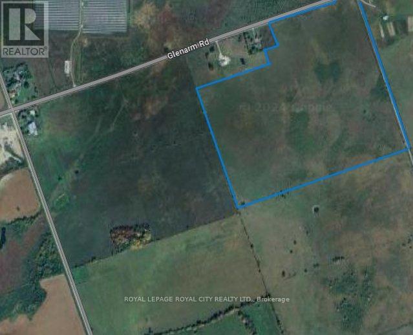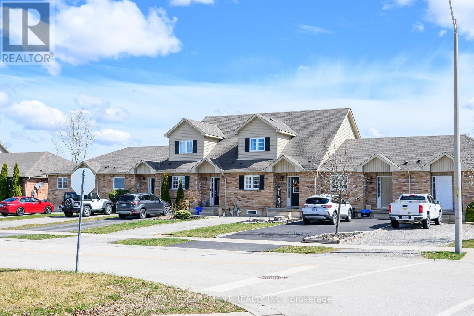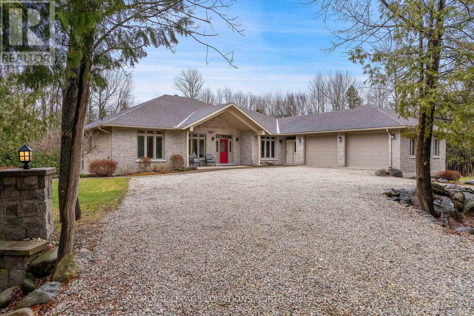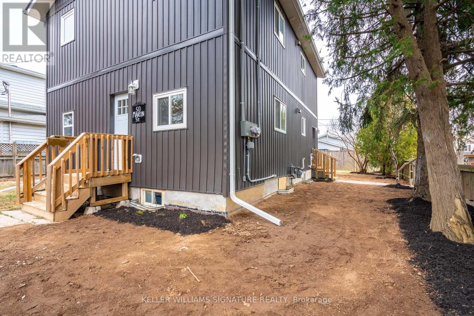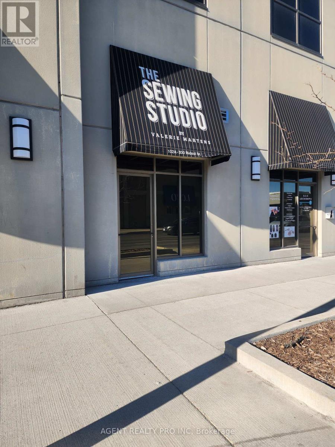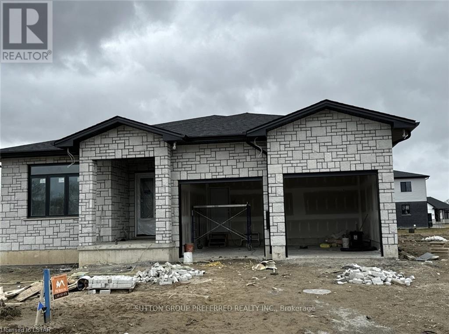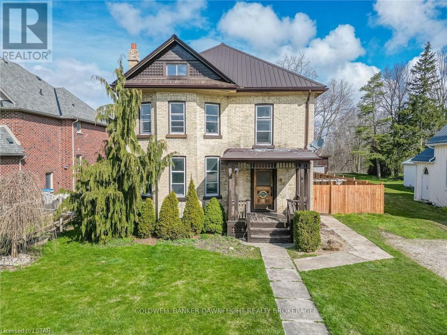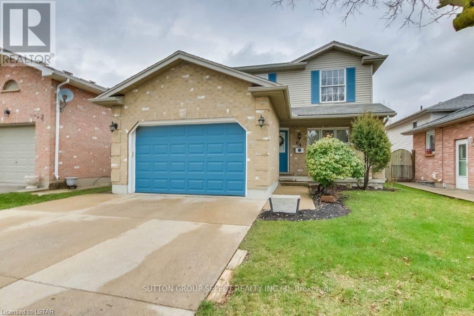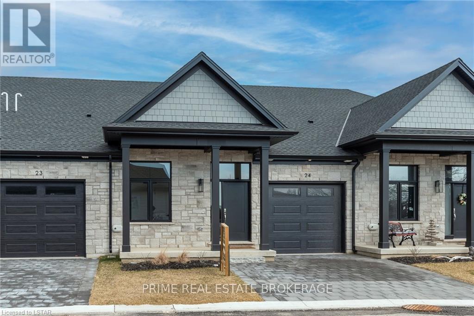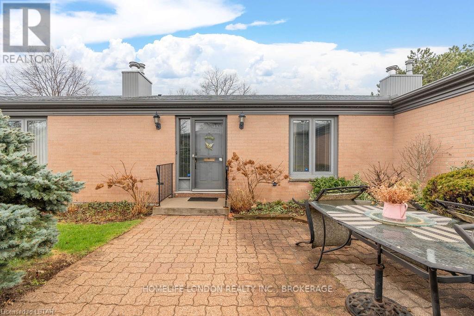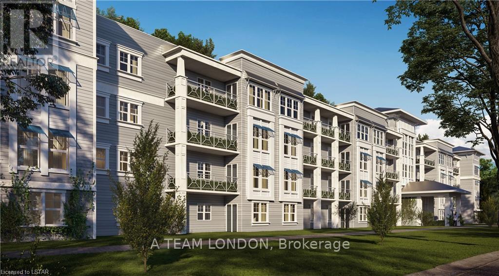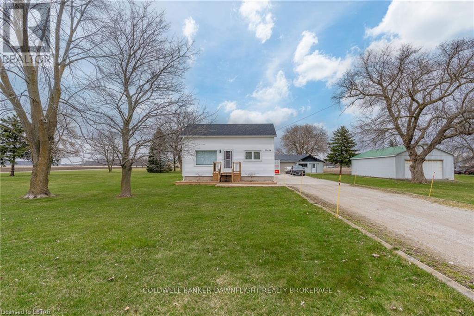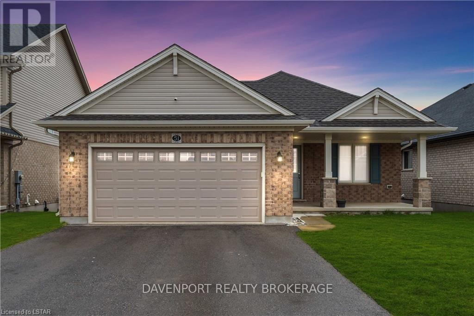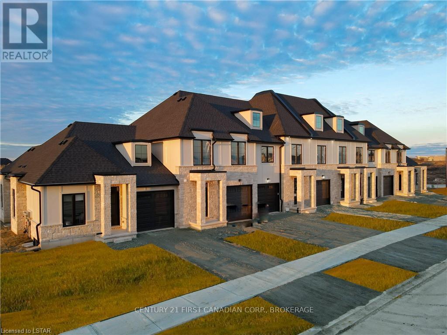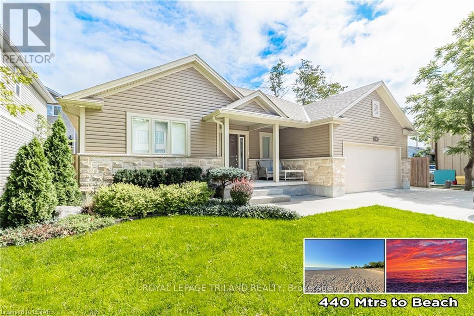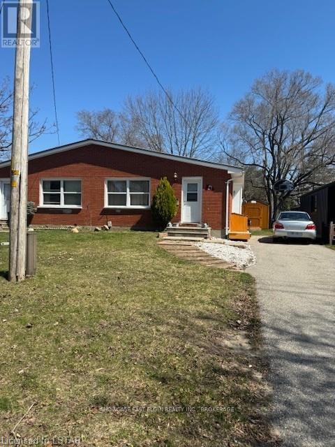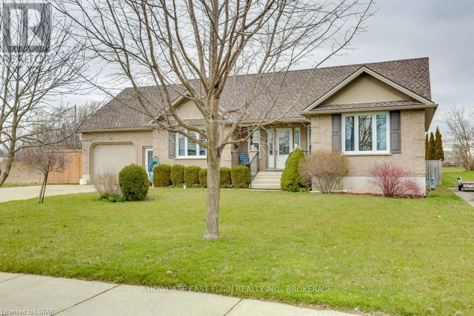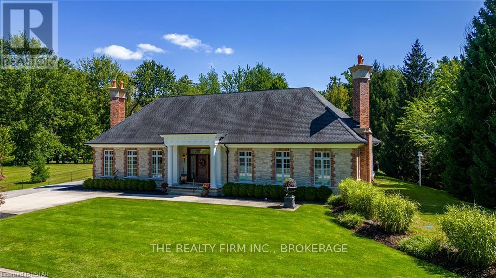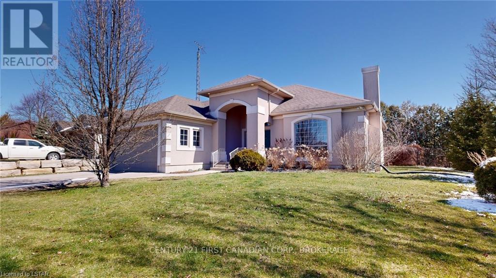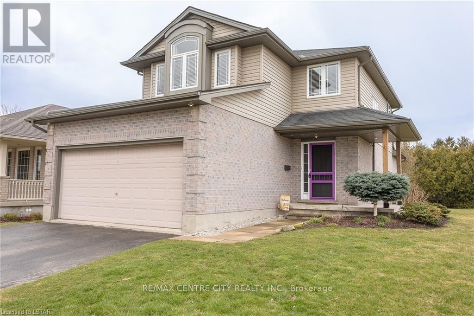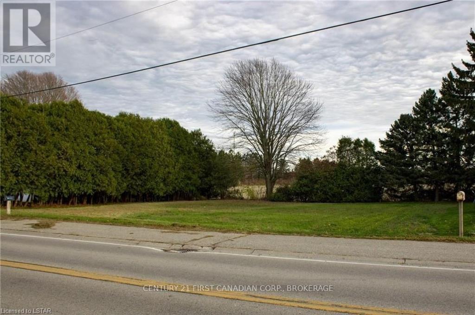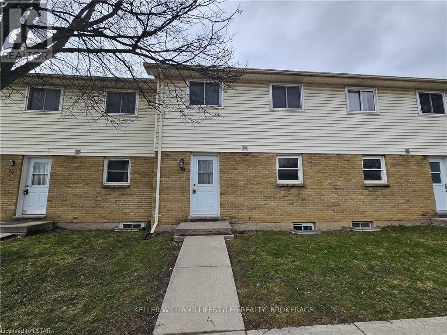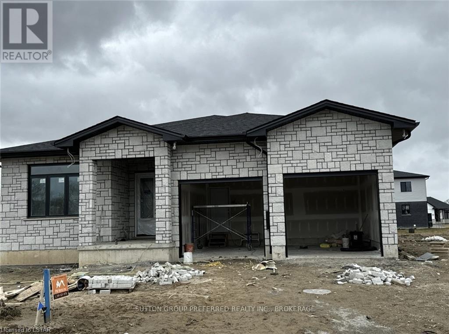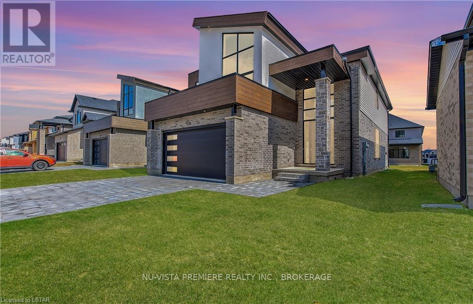Con 6 Lot 10, Glenarm Road
Kawartha Lakes, Ontario
Dreaming of a Rural Lifestyle? The possibility of living off the land? Here is the perfect opportunity. This exquisite and vast property is nearly 89 Acres of Farmland that you can call your own! Build you dream home, and have the perfect farmstead for you to live, work and play. Enjoy an Incredible Lifestyle while owning a massive property in Kawartha Lakes. (id:27910)
Royal LePage Royal City Realty Ltd.
33 Powell Lane
Haldimand, Ontario
Welcome to 33 Powell Ln! This well-maintained Freehold townhome is located close to town in a desired Cayuga neighbourhood. Walking distance to schools, shopping, restaurants, community centre, indoor walking track and popular Grand River! As you enter the home you will find a welcoming foyer that leads you to the open concept floor plan that features a large kitchen with loads of cabinetry and trendy coffee station. There is a dining area and living room with linear electric fireplace, vaulted ceilings and skylight. There is a main level bedroom with walk in closet, modern 4 pc bath and convenient main level laundry. The upper level boasts a large primary bedroom with walk in closet, 4 piece bathroom and a large loft area with new rails overlooking the living room. The lower level features a finished basement with a large recroom, 2 piece bathroom, den/bedroom and storage. Walk out from the living room to new deck and fenced yard, a perfect area to entertain family and friends! Private parking for 2 cars. Enjoy the quiet, friendly, small town feel of Cayuga and all it has to offer! Perfect for first time home buyers or those who are downsizingdont miss out on this affordable townhome with NO condo fees, it wont last! (id:27910)
RE/MAX Escarpment Realty Inc.
177 Harbour Beach Drive
Meaford, Ontario
A country retreat with the privacy of a 2 acre lot nestled in the trees less than a 10 minute walk to the water, and less than a 10 minute drive into town. With almost 5,000 sq/ft of meticulously crafted space, this 5 bed/4 bath home is wonderful space for entertaining family and friends. Inside, discover a home where every detail has been thoughtfully curated to create an atmosphere of sophistication and charm. The main floor with an open-concept design is highlighted by a great room with magnificent floor-to-ceiling wood-burning fireplace. Adjacent living & dining areas offer the perfect setting for hosting gatherings. The well planned kitchen is spacious and receives the morning light with forest views. The primary bedroom is complete with luxurious ensuite bath and walkout to a deck where mornings begin with the sound of songbirds. The 2 additional bedrooms on the main level offer comfort and convenience for accommodating guests. A main floor laundry adds further practicality to the home's layout. Step outside and immerse yourself in nature. The expansive deck is partially covered and overlooks the forest. The lower entertainment area has a gas fireplace and garden doors opening to the yard and forest nearby, while 2 additional bedrooms offer extra accommodations. A dedicated hobby room provides a place for pursuing passions while the home office with large bright windows offers an inspiring backdrop for productivity. An oversized 2 car garage protects from winter weather. A lower single bay garage provides parking for lawn tractors, snowmobiles while providing a large heated workshop for projects. Embrace the tranquility of this extraordinary property. **** EXTRAS **** Add. lower level rooms (m) - Family - 6.40 X 6.86 (walkout), Office - 5.18 X 3.81, Bonus - 5.18 X 3.66, Bdrm - 3.20 X 4.19, Bdrm - 4.11 X 3.20, Storage - 6.60 X 4.01, 4-Piece Bath (id:27910)
Royal LePage Locations North
50 Martin Street
Thorold, Ontario
Discover the enchanting charm of 50 Martin Road a delightful LEGAL 2 UNIT property nestled in the sought after downtown Thorold neighbourhood. This property is a dream come true for investors, first-time home buyers, or families in search of versatile living spaces. This move-in ready treasure boasts two generously sized 2-bedroom, 1-bathroom units, each elegantly appointed with modern finishes and soothing contemporary colour palettes. Step outside into the fully fenced private yard a tranquil oasis perfect for outdoor relaxation and entertaining. Downtown Thorold offers a vibrant community vibe with convenient access to nearby parks and amenities. Enjoy proximity to Brock University, schools, and a plethora of local attractions including shopping boutiques, delectable restaurants, charming bakeries, trendy hair salons, and much more. Benefit from great highway access with only minutes to Hwy 406 & QEW, making commuting a breeze. Don't miss out on this incredible opportunity to own a piece of downtown Thorold's charm! (id:27910)
Keller Williams Signature Realty
102a - 330 Ridout Street N
London, Ontario
This is a Great opportunity to situate your business in location with large traffic counts on York street one of the main routes that that leads to Old south, and west London and at the Foot of a twin tower building with 277 units in EACH tower, Occupied by high income earning tenants and owners of these Condo/ rental towers. York street entrance of the building is adjacent to the unit resulting in lots of foot traffic from the buildings residents. Large developments happening all around the location on King and York with new buildings just finished and more in the plans to be built on Ridout st. Located between some of the most innovative tech companies in London, and Steps to Budweiser Gardens, RBC conventions center, London intercity bus terminal and via rail station across the street. This wonderful space consists of 778 Sq ft of main floor open space with DA1 zoning allowing for a wide range of uses. This Location is perfect for many different uses. Situated across from the inlet to the only LCBO in downtown London so visibility of your business here will be like no other. There is a possibility for doubling the space if needed with attaching to adjacent space. Call now for your private tour. TMI is $8.50 per square foot. (id:27910)
Agent Realty Pro Inc
4 Titan Court
Dutton/dunwich, Ontario
Introducing a newly built, all-brick bungalow located in a quiet, developing neighborhood. This expansive home offers 2100 square feet of living space on the main floor alone. It boasts a double-door entry leading into a spacious interior with an impressive 11-foot ceiling height and 8-foot doors, enhancing the sense of space and luxury. The main floor features two bedrooms and two washrooms, designed with high-quality finishes including engineered hardwood for a modern and comfortable living experience. The property is carpet-free, adding to its appeal and ease of maintenance. The basement, while currently unfinished, holds the potential for a separate unit with two bedrooms, two washrooms, a full kitchen, and a living room. It has a side entrance and separate washer and dryer, offering an excellent opportunity for rental income or an in-law suite. This property presents a unique opportunity for those seeking a blend of style, comfort, and potential in their next home. (id:27910)
Sutton Group Preferred Realty Inc.
156 Church Street
North Middlesex, Ontario
Welcome to your enchanting retreat in the serene village of Ailsa Craig. Nestled on a quiet street backing onto the Ausable River, this spacious home exudes character and warmth, surrounded by mature trees and a fenced-in lot for privacy and tranquility. Step inside to discover a bright and inviting living space filled with natural light, original hardwood floors throughout with high ceilings that add to the sense of openness. The living room, featuring a wood-burning fireplace, sets the tone for cozy gatherings with friends and family. The kitchen offers a functional layout, featuring natural wood cabinetry and oversized windows overlooking the lush backyard. With four bedrooms on the second level, there's ample space for family, guests, or flexible use such as an office. The third floor provides a versatile loft area, partially finished, ideal for a recreational room or an extra bedroom. Downstairs, the basement offers additional wood stove and storage space.\r\n\r\nOutside, the expansive yard invites outdoor enjoyment, with the soothing sounds of the river and the beauty of nature as your backdrop. Enjoy a large deck where you can entertain with family and friends. The home's exterior, crafted from yellow brick, adds to its character and charm, blending seamlessly with the mature trees that surround the property. Located in Ailsa Craig, this home provides a peaceful escape from city life while still offering convenient access to amenities and nearby attractions. This property offers a rare opportunity to own a piece of history in a truly idyllic setting. Don't miss your chance to experience the timeless remarkable home – schedule a showing today and make it yours. (id:27910)
Coldwell Banker Dawnflight Realty Brokerage
94 Kingsbridge Street
London, Ontario
AFFORDABLE 4 BEDROOM HOME LOCATED IN EAST END FOR QUICK ACCESS TO THE HIGHWAY YET SET IN A FAMILY-FRIENDLY NEIGHBORHOOD. THIS HOME IS A MUST SEE WITH A RECENT MAIN FLOOR FACE LIFT AND ROOM FOR THE WHOLE FAMILY. MAIN LEVEL INCL DINING/LIVING ROOM FOR LARGE FAMILY EVENTS AND THE KITCHEN/EATING AREA ARE OPEN TO EACH OTHER AND SPORT AN ISLAND TO SURROUND TO ADD CHEER TO ANY GATHERING. A POWDER ROOM CLOSE TO THE ENTRANCE MAKES THIS A PERFECT SET UP. THE BEDROOM LEVEL HAS A SHARED 4 PC BATH FOR 3 BEDROOMS PLUS THE OWNER'S SUITE 4 PC ENSUITE. 4 BEDROOMS IN TOTAL SO EVERYONE HAS THEIR OWN SPACE. THE LOWER LEVEL ADDS MORE ROOM TO SPREAD WITH A FAMILY ROOM AND GYM SPACE ALONG WITH LAUNDRY/UTILITY ROOM, COLD ROOM AND STOREAGE ROOM. YOU'LL LOVE THE CURB APPEAL TOO WITH A FULL COVERED FRONT PORCH AND LUSH GARDENS AT FRONT, FULLY FENCED BACK YARD WITH DECK AND HOT TUB ENCLOSURE AND SHED. CLOSE TO SCHOOLS, CHURCHES, PARKS, FIRE STATION AND MORE. CALL YOUR REALTOR TODAY TO SEE (id:27910)
Sutton Group-Select Realty Inc.(3)
24 - 63 Compass Trail
Central Elgin, Ontario
We invite you to step into a life of luxury and leisure with this exquisite\r\n3-bedroom, 3-bathroom bungalow townhouse in the coveted beach town of Port Stanley.\r\nThis home is a testament to unrivaled elegance, designed for those who desire the\r\nbest in life. As you walk through the front door, prepare to be captivated by the\r\nexpansive, open-plan living area that seamlessly flows from room to room. Each\r\nspace has been meticulously designed to provide an environment of relaxed\r\nsophistication. The modern kitchen is a chef's delight, while the spacious living\r\narea beckons you to unwind, providing the perfect setting for both relaxed living\r\nand entertaining guests. This bungalow doesn't just promise luxury; it delivers.\r\nThe three generously-sized bedrooms exude comfort, with each room being an oasis of\r\ncalm and tranquility. The primary suite is a true retreat, complete with an\r\nen-suite bathroom and fitted with the incredible fixtures. The crown jewel of this\r\nhome is the fully finished basement, perfect for a home theater, a games room, or\r\nan expansive home office. It provides additional living space that caters to a\r\nrange of lifestyle needs. Outside, you can enjoy sunny beach days and the gentle\r\nlake breeze from your private patio. Perfect for al fresco dining or simply soaking\r\nin the stunning views, it's a serene space where everyday feels like a vacation.\r\nNestled in the charming town of Port Stanley, known for its beautiful sandy beach. (id:27910)
Prime Real Estate Brokerage
68 - 50 Fiddlers Green Road
London, Ontario
Located in a very desirable Oakridge enclave of condos built in the mid 80’s when space was a normal feature. There is ample room to relax in this well maintained condo. The kitchen is original but it includes newer appliance. Have the family over for barbeque in your very private patio. Your garage won’t have a problem parking two cars. Enjoy a swim in the heated pool or take a hike to the Sifton bogs just behind you. The gleaming oak floors are the real deal not engineered. The basement is also finished with an extra bedroom, huge rec room and 3piece bathroom. This home has been loved by it's long term owner, it’s your turn now. (id:27910)
Homelife London Realty Inc.
306 - 100 The Promenade
Central Elgin, Ontario
Let's go to Kokomo! This beautiful and spacious condo in the heart of the Kokomo Beach Club community is steps from the Port Stanley Blue Flag beach and charming downtown Port Stanley with a lovely selection of shops and restaurants. This Shore Model (approximately 1,000 - 1,020 sf) is a 2 bedroom, 2 bathroom condo which offers a spacious and well laid out floorplan with a private balcony. Some of the features include a master with a walk-in closet and ensuite, and open living space off the kitchen. Your home will be finished with designer selections in your choice of two different colour schemes. Finishes include quartz countertops in kitchen and island, luxury vinyl plank flooring in the living areas, ceramic tile in the bathroom, and more. Each unit has private HVAC controls, in-suite laundry, underground parking, and access to the rooftop patio with lovely views of the Kettle Creek Golf Course. Owners will also enjoy a membership to the Kokomo Beach Club complete with an outdoor pool, gym, yoga studio, and owners lounge, which is located adjacent to the building. Explore the Kokomo community including a pond, park, views of the golf course and 12 acres of protected forest through the walking trail. Please contact Listing Realtors for pricing and availability. Note that the condo fees are based on .38 per sf plus $80 per unit for the Beach Club. (id:27910)
A Team London
73634 London Road
Bluewater, Ontario
Have you been looking for a country property at an affordable price? This well maintained and recently refurbished 3 bedroom property could be the one for you. The home features a main floor primary bedroom and 2 loft bedrooms upstairs. The main floor offers a beautifully newly renovated 4 pc bathroom. Plenty of Kitchen cabinets adjoining a spacious dining area. There is also a large living room with newly installed pot lights and main floor laundry. The home has seen plenty of updates including windows, roof shingles, newly installed gas furnace, gas water heater and central air. A bonus to this property is the large insulated and heated shop that features an office area at the front and extra storage area at the rear. There is also a large newer coverall building at the rear of the lot for extra storage. Loads of outdoor living space on this one acre lot including a covered rear deck with maintenance free composite decking. An added bonus is the outdoor children's play equipment and patio area with double pergolas that are included in the purchase price. An abundance of parking and lots of privacy surrounded by open fields on two sides. An ideal property for a tradesman. (id:27910)
Coldwell Banker Dawnflight Realty Brokerage
51 Ambrosia Path
St. Thomas, Ontario
Welcome to 51 Ambrosia Path, this Hayhoe Home ""Rockingham Model ""built in 2020 is an amazing split level home that offers spacious living on every level ! Bright and airy open concept main floor that consists of a beautiful white kitchen with Granite countertops , and upgraded porcelain wall backsplash , eating bar on the peninsula and plenty of storage space . A dinette off of the kitchen which then opens up to the great room that has a side door that leads you to the lush back yard. The great room is also open to the family room below on the lower level.\r\n\r\nSecond level leads you to the large primary bedroom with large closet and the 2nd and 3rd spacious bedrooms. A spa like 4 piece bathroom with Stone countertop completes the second level .\r\nThe lower level continues the open concept feeling of this split level home with an amazing large family room , a 4th bedroom and a full 4 piece bath with linen closet . The entire lower level is bright and airy feeling due to large windows .\r\nThe basement is equipped with laundry facilities and plenty of storage space \r\n\r\nPlenty of parking with the double car garage and large laneway. Beautiful subdivision / neighborhood close to schools, walking trails ,parks and all amenities .\r\n Come and see this Hayhoe built ""Rockingham "" split level home and see for yourself how this can be your next home ! Quick closing available , book your showing today ! (id:27910)
Davenport Realty Brokerage
6714 Hayward Drive
London, Ontario
TO BE BUILT: These Lambeth Manor Townhomes are Luxury & Grandeur Inside and Out. The Interior Two-Storey Models are 1,745 SqFt with 3 Beds & 2.5 Baths, featuring 9' Ceilings on Main Floor and Oversized Windows throughout. The Kitchen is Fitted with Slow-Close Cabinetry and Quartz Countertops + Engineered Hardwood and 12""X24"" Ceramic Tile throughout Main Level. The Primary Suite Features a Large Walk-In Closet & Luxurious 4-Piece Ensuite complete with a Glass Enclosed Tile Shower & Dual Vanities. Breezeways from Garage to Yard provide Direct Access for Homeowners, meaning No Easements in the Rear Yard! The Backyard is Ideal for Entertaining and Relaxing with Family & Friends, Featuring 50' Deep Backyards! This Area is in the Lively and Expanding Community of Lambeth with Very Close Access to the 401 & 402 Highways, a Local Community Centre, Local Sports Parks, and Boler Ski Hill. Contact Patrick at (548) 888-1726 (id:27910)
Century 21 First Canadian Corp.
8 Queens Avenue
Lambton Shores, Ontario
GRAND BEND VILLAGE SECTOR | 4 BEDROOM / 3 BATHROOM BUNGALOW | 2050 SQ FT OF FINISHED LIVING SPACE | STEPS TO MAIN BEACH & AMENITIES | 1.5 X A STANDARD DOWNTOWN LOT/50% LARGER WITH BOATLOADS OF PARKING | MAINTENACE FREE FENCED-IN BACKYARD: This superb oversized property comes with an extremely well-kept 2015 bungalow that doesn't need a thing! Welcome to 8 Queens Ave, boasting a vast open-concept quartz kitchen/dining & living area w/ gas fireplace that walks out to your concrete backyard w/ included gazebo & shed, a generous main level master suite w/ ensuite bathroom, an additional 2 piece bathroom + main level laundry, attached insulated 2 car garage, & then all the space you need for the rest of the family in the finished & bright lower level. The lower level offers a large family room, 3 more roomy bedrooms, an office/gym or 5th bedroom/sleeping area, & then ample storage in the utility room & under the stairs. This 4 season home or family getaway is ready to maximize your enjoyment of the beach & Grand Bend's booming village sector without asking for anything in return as the 2050 square feet of finished living space is in immaculate condition & ready for immediate possession with all appliances included! From the mill-work, flooring, & fresh paint to the timeless Kaycan siding & stone exterior + the roof & windows, this well-built house is ready to rock for decades to come. As a year round home for families looking to move to Grand Bend, it's perfect. As a summer cottage & weekend get away with excellent short term rental potential, it's also perfect. And if you need parking for all of the guests & toys, your jet-ski/sled trailer, even a 5th wheel or RV, you can pull it off this premium location given it's 50% oversized lot & expanded parking area + 2 car garage. Just a stone's throw from restaurants & shopping & Grand Bend's Blue Flag Beach, there's something for everyone at 8 Queens Ave! This is your family's new beach house! (id:27910)
Royal LePage Triland Realty
25 Parkview Heights
Aylmer, Ontario
Great entry level home located just steps away from parks, pool, baseball, tennis, skate park and walking trail and walking distance to downtown amenities and schools. 3 bedroom semi detached home with full basement with lots of potential. \r\n\r\nSubject to severance (id:27910)
Showcase East Elgin Realty Inc.
79 Forest Street
Aylmer, Ontario
This charming residence boasts a single attached garage and a concrete driveway offering plenty of parking space. Step onto the large front porch for morning coffee. Inside, you'll find a generously sized kitchen with plenty of storage, counter space and room for a casual eat-in kitchen area. At the front of the house there is a large dining room bathed in natural light for entertaining. Central to the home is a generous sized living room with doors to close for noise and privacy. Additionally on the main floor are two bedrooms and two bathrooms. You will love the large back entry and mudroom with main floor laundry. The fully finished basement provides additional comfort with heated flooring and a secondary kitchen. Two bedrooms and a bathroom complete the lower level. There is plenty of space for family entertaining and storage. Outside, a beautifully landscaped backyard awaits, complete with a deck and private fencing on both sides, ensuring your privacy. Additionally, there's a 16’x12' shed for additional yard storage. Situated on the northern side of Aylmer, this home offers convenient access for commuting.\r\nmeasurements as per Iguide (id:27910)
Showcase East Elgin Realty Inc.
8995 Parkhouse Drive Drive
Strathroy-Caradoc, Ontario
This bespoke estate known as Hampton Lodge was completed in 2011 by the premier builder, Bruce McMillan. It is situated on a picturesque lot, just shy of 3 acres, that offers a secluded meadow and a wooded area with private walking trails.\r\nThe floor plan can be traced back to a 1600’s rendering of a European Villa by Inigo Jones. The owners engaged the services of local architect, Gary Nichols, to assist them in making their vision a reality. The aesthetic sensibility of Hampton Lodge embraces Inigo Jones’ design principle – understated elegance – both inside and outside.\r\nEntering the home you are greeted by a breathtaking centre hall that divides the house into what is known as the private and public spaces. Hampton Lodge is truly a visual treat and the symmetrical balance of oversized windows and 10’6†ceilings allows every season to be a stunning backdrop. This property was featured in Our Homes (London and Area) in 2014 and the article was entitled “English Sensibilityâ€. The editor stated: “This is a curated home with exquisite attention to detail and craftsmanship.â€\r\nThe current décor reflects the sellers’ love of history, art and antiques. However, the timeless design and architectural details would allow the new owner to evolve the décor to their particular taste – whether it be country chic, contemporary or mid century modern.\r\nHampton Lodge offers an expansive one floor plan of approximately 3,700 square feet that is both spacious and intimate. (id:27910)
The Realty Firm Inc.
5850 Putnam Road
Thames Centre, Ontario
BEAUTIFUL LARGE BUNGALOW/RANCH JUST MINUTES TO 401. LONG CONCRETE DOUBLWIDE DRIVEWAY RIGHT OFF OF PUTNAM ROAD. OPEN THE DOUBLE FRONT DOORS INTO AN ENTRANCE WAY WITH BEAUTIFUL VAULTED CEILINGS AND CROWN MOULDINGS GALOR. 2 LIVING AREAS AND FORMAL DINING ROOM SURROUND A BEAUTIFUL OAK KITCHEN FINISHED IN A CHERRY. BREAKFAST EATING AREA BESIDE KITCHEN. NOTE THE AMOUNT AND SIZE OF WINDOWS LETTING IN AN ABUNDANCE OF LIGHT AND FRESHNESS THAT IS DESERVING OF A COUNTRY PROPERTY WITH NO NEIGHBORS BEHIND YOU. 3 BEDROOMS ON MAIN AND 2 FULL BATHROOMS. MASTER HAS ENSUITE WITH SEPERATE SOAKER TUB AND STANDUP SHOWER. MAIN FLOOR LAUNDRY IN MUDROOM OFF GARAGE FOR CONVENIENCE. PATIO DOORS LEAD TO A PERFECTLY SECLUDED REAR YARD WITH LARGE CONIFEROUS PROTECTIVE TREES THAT OFFER PRIVACY AND WIND PROTECTION.\r\nIN THE BASEMENT THERE IS SOOO MUCH USABLE SPACE. THERE IS AN EXISTING HAIR SALON SINK IN A LARGE ROOM READY TO GO. MASSIVE WORK SHOP. A POTENTIAL BEDROOM ALREADY THERE JUST NEEDS A DOOR. SEEMS LIKE ENDLESS RECREATIONAL SPACE. THIS IS A MUST SEE PROPERTY IN THIS PRICE RANGE. PLS SEE THE VIRTUAL TOUR AND THE LAYOUT POSTED UNDER PHOTOS. (id:27910)
Century 21 First Canadian Corp.
2 Edgewell Crescent
St. Thomas, Ontario
Impressive 2 storey home situated on a large corner lot. Located in northwest St. Thomas with quick access to London and the 401! \r\nVery functional main floor plan offering a spacious foyer, open concept plan featuring a living room with a vaulted ceiling and gas fireplace, the kitchen has an island with a granite countertop, 2 piece bathroom, and laundry room. Large master suite with a vaulted ceiling, ensuite, and walk-in closet. Finished basement with a rec-room, games room, and 3 piece bathroom. New roof shingles in 2018. New furnace and AC in 2023. (id:27910)
RE/MAX Centre City Realty Inc.
25163 Talbot Line
West Elgin, Ontario
Contemplating building your custom dream home? Now is your chance! This oversized 126ft x 123ft square residential building lot is situated just outside of West Lorne. Zoned HR (Hamlet Residential). Essential utilities such as hydro and municipal water services are conveniently available at the lot line, streamlining your building process. Just minutes from the shores of Lake Erie, a 10 minute drive\r\nto Port Glasgow beach, marina and yacht club and a short commute to St.Thomas or London. Bring your dream's to reality, and plan your build today! (id:27910)
Century 21 First Canadian Corp.
29 (16) - 470 Second Street
London, Ontario
This 3 bedroom townhouse is conveniently located in the East end, a short walk to Fanshawe College, near bus routes and shopping. Clean and spacious, this home features a private patio, finished basement rec room and in suite laundry. This home is well-kept and nicely laid out: The large living room opens to the bright dining room, which leads into the kitchen with front window. One 2-piece bathroom faces the hallway, with an updated 4-piece bathroom on the second floor next to the primary bedroom. Spacious closets throughout. Available to qualified tenants immediately. (id:27910)
Keller Williams Lifestyles Realty
4 Titan Court
Dutton/dunwich, Ontario
Introducing a newly built, all-brick bungalow located in a quiet, developing neighborhood. This expansive home offers 2100 square feet of living space on the main floor alone. It boasts a double-door entry leading into a spacious interior with an impressive 11-foot ceiling height and 8-foot doors, enhancing the sense of space and luxury. The main floor features two bedrooms and two washrooms, designed with high-quality finishes including engineered hardwood for a modern and comfortable living experience. The property is carpet-free, adding to its appeal and ease of maintenance. The basement, while currently unfinished, holds the potential for a separate unit with two bedrooms, two washrooms, a full kitchen, and a living room. It has a side entrance and separate washer and dryer, offering an excellent opportunity for rental income or an in-law suite. This property presents a unique opportunity for those seeking a blend of style, comfort, and potential in their next home. (id:27910)
Sutton Group Preferred Realty Inc.
2318 Wickerson Road
London, Ontario
Ultra Modern Custom Design 4 bed 5 bathroom home. This home truly takes it to the next level! Luxurious finish with a bathroom for every bedroom. Stunning open concept main floor with hardwood throughout, gas fire place, and deluxe quartz kitchen with appliances. Spacious bedrooms with luxury bathrooms with quartz tops and so much more, including custom built ins in the master closet. Situated in Byron one of London's most desirable school zones and family communities. Don't miss this one ! (id:27910)
Nu-Vista Premiere Realty Inc.

