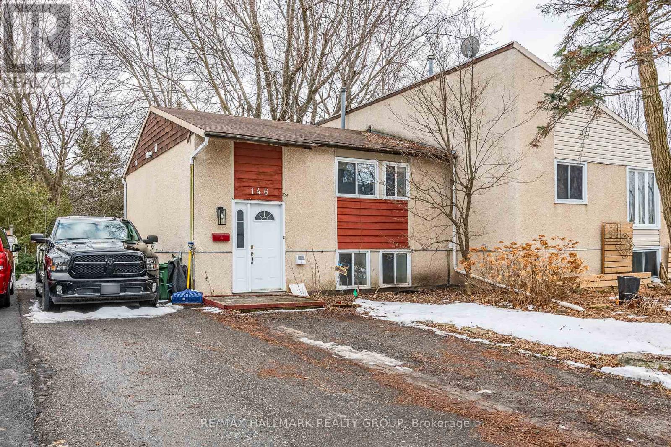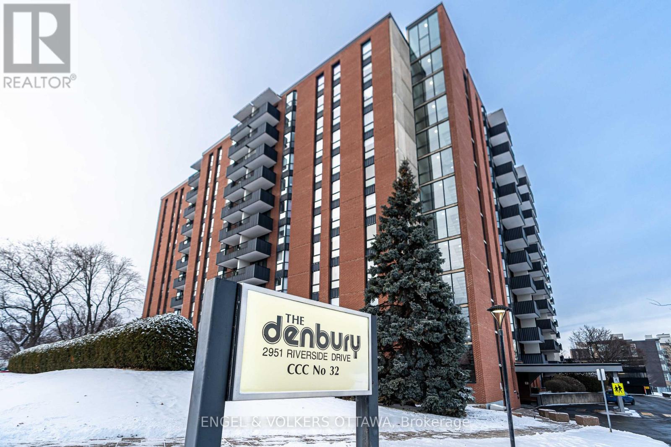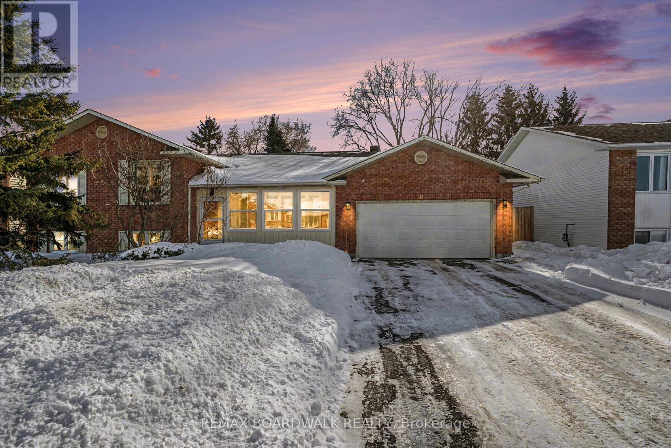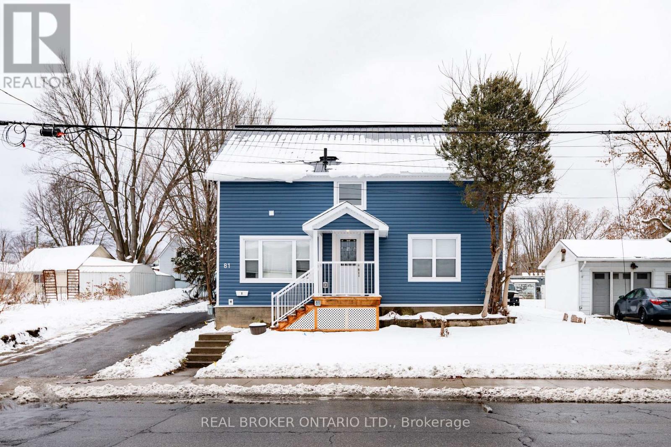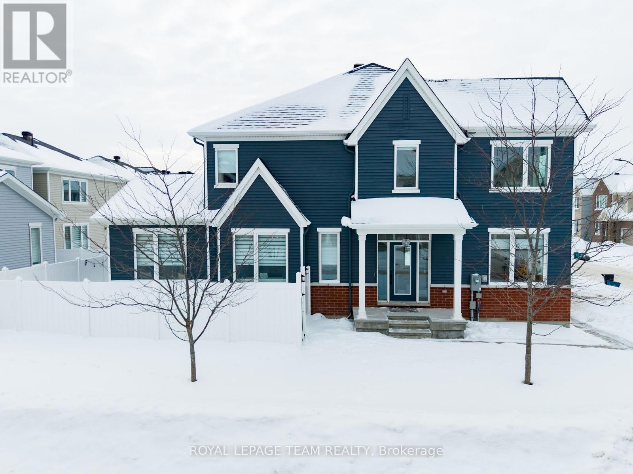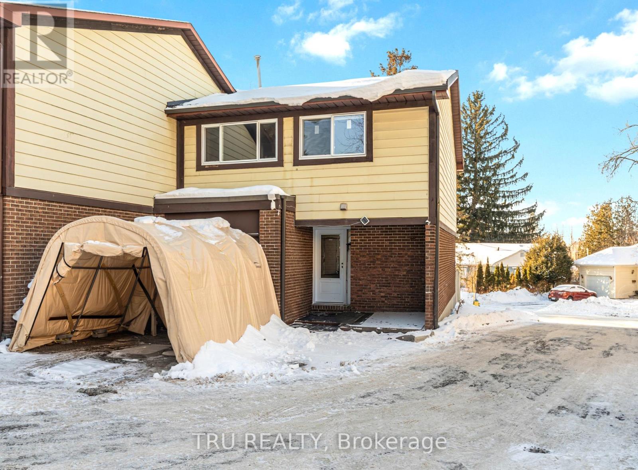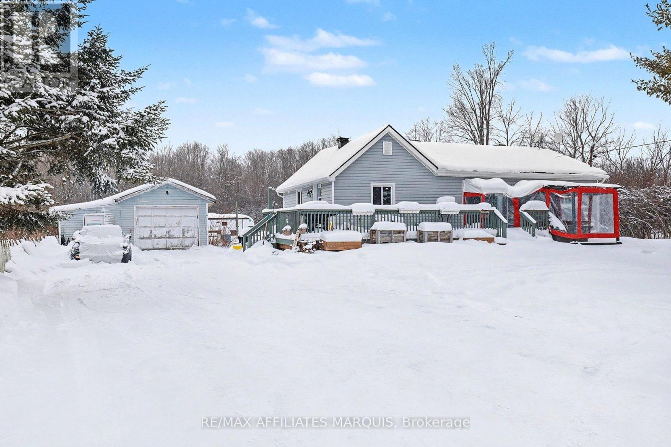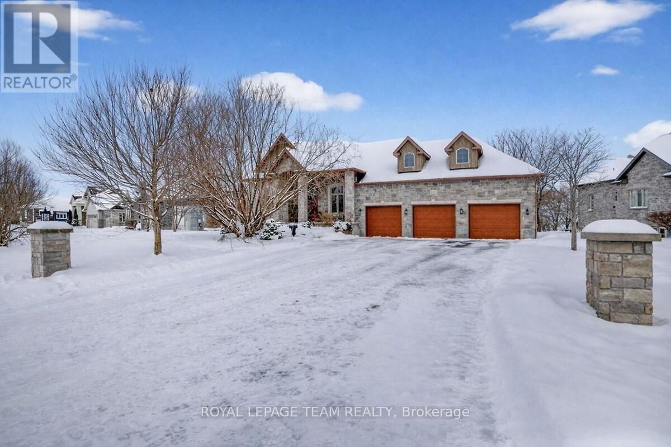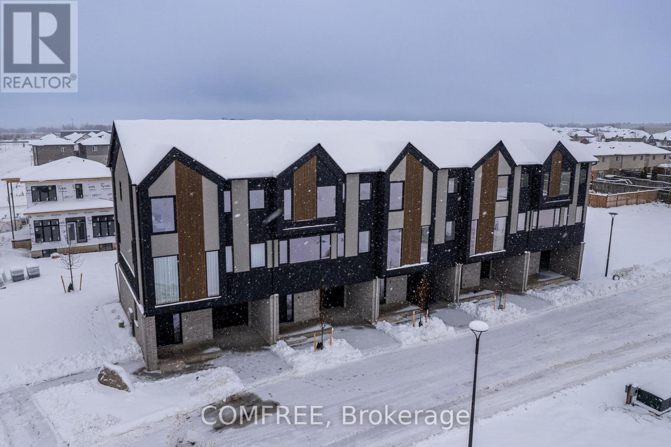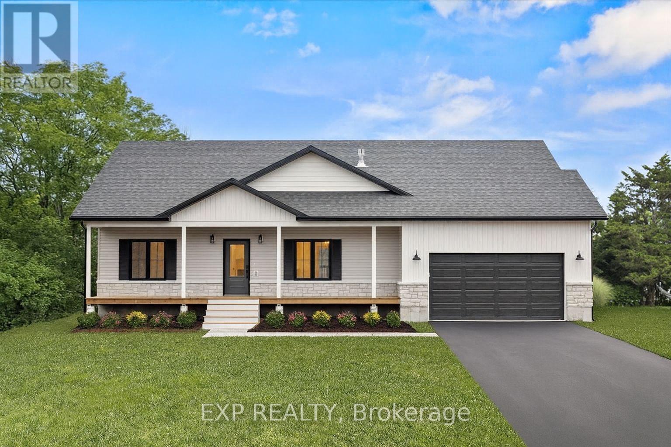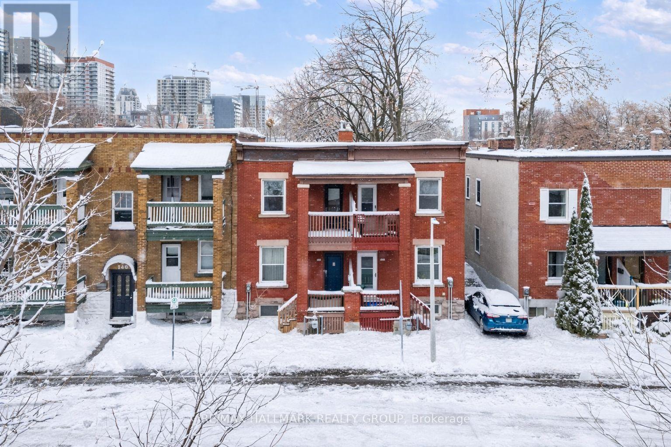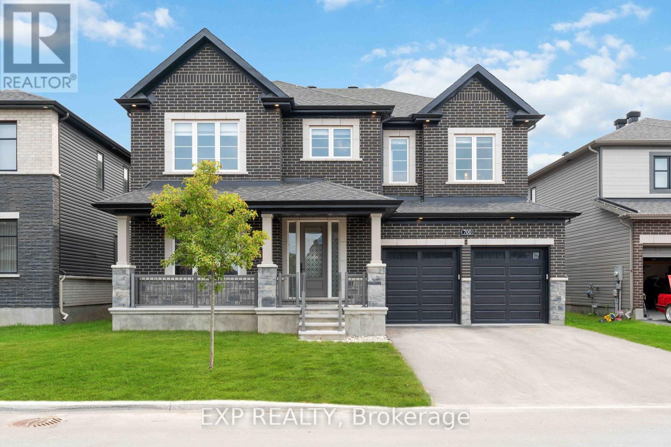B - 146 Rothesay Drive
Ottawa, Ontario
Welcome home to this inviting one-bedroom lower-level suite in the heart of Glencairn. Thoughtfully designed with an airy, open layout, the unit feels bright and comfortable throughout. It comes fully equipped with four appliances and modern ductless heat pumps that provide efficient heating and cooling all year long. One of the standout features is the serene setting: no rear neighbours and a generous lot backing directly onto the Trans Canada Trail, offering both privacy and a peaceful backdrop. Surface parking is available, and the rent conveniently includes water, and parking, with only hydro paid by the tenant.A great option for anyone looking for comfort, efficiency, and a quiet connection to nature-right in the city. (id:28469)
RE/MAX Hallmark Realty Group
1215 - 2951 Riverside Drive
Ottawa, Ontario
Discover exceptional value in this beautifully updated 1-bedroom, 1-bath condo located directly across from scenic Mooney's Bay. This bright and well-maintained unit features a fully renovated kitchen and bathroom, brand-new flooring, and fresh paint throughout. The spacious bedroom and private balcony both face north, offering stunning views of the Gatineau Hills and a serene, modern living experience.Enjoy resort-style living with access to a saltwater pool, fully equipped gym, pool table, sauna, library, and more. Convenience is exceptional with covered parking, same-floor laundry, and all-inclusive rent that covers heat, hydro, and water-making daily living simple and affordable. Additional building perks include guest suites, a party room, bike storage, and secure access.Perfect for first-time renters, downsizers, or anyone seeking comfort and convenience in a vibrant, amenity-rich community. Don't miss this fantastic opportunity-schedule your viewing today! (id:28469)
Engel & Volkers Ottawa
38 Lapointe Boulevard
Russell, Ontario
Bright and inviting split-level home located in a quiet, family-friendly Embrun neighbourhood offering easy access to the city and close proximity to schools, parks, and grocery stores. This well-designed home features a charming closed-in front porch, a sun-filled open-concept living and dining area, and a kitchen with table space and direct access to a deck and fully fenced backyard. The main floor includes a laundry room, 2-piece bathroom, and interior access to an insulated double attached garage. Just five steps up are three bedrooms, including a spacious primary suite with a 3-piece ensuite and walk-in closet, plus a full family bathroom. The fully finished basement offers a bright bedroom, a den ideal for a home office, a generous family room with a cozy gas fireplace, and a built-in bar area perfect for entertaining. The backyard is designed for year-round enjoyment with a deck and gazebo, firepit area, space for children's play equipment, and a rustic shed housing a Scandinavian-style log sauna, a rare and unique feature. A well-laid-out home with abundant natural light, versatile living spaces, an insulated double attached garage, a closed-in front porch, and a Scandinavian log sauna, all in a quiet neighbourhood with quick access to the city-this is a rare opportunity in a desirable Embrun location. (40 amp Generlink hook up installed on the house meter in October of 2024, Gutter Guards 2023, Fence West Yard (2023), Sauna (2020), Stone Patios (2023), Roof (2018)). *Please note that the Sauna Stove is excluded. (id:28469)
RE/MAX Boardwalk Realty
B - 81 Queen Street
Smiths Falls, Ontario
This bright and spacious 2-bedroom, 1-bath upper unit offers scenic river views and an unbeatable location within walking distance to town amenities, shops and dining. Fully updated with modern finishes throughout, the unit features a stylish eat-in galley style kitchen with breakfast area and comes equipped with four stainless steel appliances. The open concept floor plan provides ample options for furniture placement, offering function and flexibility for whatever your needs. Enjoy the convenience of IN-SUITE LAUNDRY, PARKING at your door, year-round comfort with CENTRAL AIR CONDITIONING, plus outdoor YARD space to unwind or entertain. Well suited for the young professionals or a young family seeking a stylish, low-maintenance home in a convenient location. (id:28469)
Real Broker Ontario Ltd.
21 Coppermine Street
Ottawa, Ontario
Welcome to 21 Coppermine Street, a beautifully crafted 4-bedroom, 2.5-bathroom single-family home by Caivan Communities, ideally located in the sought-after "Conservancy Community" in Barrhaven, where modern design meets family-focused living. Bright, airy, and filled with natural light, this home features a contemporary open-concept layout thoughtfully designed for everyday living, family gatherings, and effortless hosting. The main level offers a versatile den/home office, perfect for remote work, study space, or a quiet reading retreat. Expansive windows and electric window blinds in the kitchen and living areas provide both comfort and privacy, while the gas fireplace in the family room adds warmth and ambience - ideal for cozy evenings at home. At the heart of the space, the custom chef's kitchen features premium appliances and finishes, abundant cabinetry, and a generous island ideal for entertaining, meal prep, or casual family breakfasts. Upstairs, you'll find four spacious bedrooms, including two bedrooms with walk-in closets, plus a relaxing primary retreat complete with a private ensuite offering double sinks and ample storage in the walk-in closet. The fully finished basement extends your living space with a versatile recreation area, perfect for a media lounge, playroom, home gym, or guest space, giving your family plenty of room to grow and unwind. A double car garage and functional floor plan add everyday convenience. Step outside to enjoy the professionally landscaped backyard, fully fenced for privacy, and finished with low-maintenance turf grass, creating the perfect space for relaxing, entertaining, or letting kids and pets play, with virtually no upkeep required. Set within a vibrant, family-friendly neighbourhood surrounded by parks, trails, schools, and nearby amenities, this move-in-ready home offers the perfect blend of comfort, style, and location. Modern. Spacious. Designed for real life. Welcome home. (id:28469)
Royal LePage Team Realty
2 - 2960 Penny Drive
Ottawa, Ontario
Welcome to Penny Dr, a RARE 5-Bedroom End-Unit Freehold townhouse representing a truly turnkey opportunity for the discerning buyer. With over $80,000 in renovations in the last two years, this home allows you to bypass the stress of repairs & immediately enjoy your palace. Safety & efficiencies were top of mind with a new electrical panel, along with updated lights, switches, plugs & new pot lights throughout, ensuring a modern home. Hard-wired smoke detectors bring the property up to current building codes. The 5 generous bedrooms offer exceptional flexibility, providing more than enough space for a large family, multi-generational living, or the increasingly essential dedicated home office & private gym. Energy efficiency & year-round comfort were top priorities in the recent upgrades. The home features all brand-new windows & front door, complemented by a durable metal roof that offers true long-term protection. To keep utility costs low with the new insulation, which was professionally installed in both the attic & the basement. Combined with a brand-new air conditioning unit, you can be assured of a perfectly tempered environment regardless of the season. The exterior of the property is equally impressive, featuring a new garage door & opener for the attached garage, plus 2 additional parking spaces at the front for guests. The outdoor living space has been transformed with a new rear deck, beautifully landscaped yard, & new storage shed, all ready for your summer activities and your morning coffee or evening glass of wine. You are just a short stroll away from the Michele Heights Community Centre & Park, movie theater, pharmacy, & popular dining spots. For those who love the outdoors & shopping, the property is minutes from the Bayshore Shopping Centre, Britannia Park & Beach, & the beautiful Harry Kingston Point. This is more than just a house; it is a smart investment in a prime location that is ready for you to call home. Don't wait, book a showing now! (id:28469)
Tru Realty
295 Glenview Road
Drummond/north Elmsley, Ontario
Enjoy easy, low-maintenance living in this well-designed 2-bedroom, 1-bath bungalow offering a bright and functional layout. The spacious living room features patio doors that lead directly to your private deck and hot tub (2021), creating a seamless indoor-outdoor space to relax and unwind while surrounded by trees. The large eat-in kitchen offers plenty of room for family meals and entertaining, while two comfortable bedrooms and an updated full bath (2024) complete the main level. This home offers true peace of mind with many major updates already completed, including a furnace (2023), 200-amp electrical panel(2009), new windows and doors (2023), roof (2021), extra blown-in attic insulation, and septic (2002). Outside, enjoy raised garden beds, a clothesline, a stunning 20'x30' firepit set on bedrock, and a 20'x30' Amish-built shed. A move-in-ready, stress-free home where the heavy lifting has already been done. (id:28469)
RE/MAX Affiliates Marquis
1269 South Beach Boulevard
Ottawa, Ontario
Welcome to a truly exceptional waterfront bungalow with walkout lower level in Greely, where timeless craftsmanship, thoughtful design & breathtaking natural surroundings come together to create a home that is both luxurious & welcoming. The home impresses immediately with dramatic architectural elements, including soaring 12-foot vaulted ceilings with exposed wood beams, a striking floor-to-ceiling stone fireplace & an elegant stone archway leading into the eat-in kitchen. Large windows flood the main living area with natural light & frame picturesque waterfront views, creating a warm and inviting atmosphere ideal for both everyday living & entertaining. The kitchen is thoughtfully designed with generous workspace and storage, seamlessly connected to the living & dining areas. One of the home's standout features is the expansive balcony overlooking the water, accessible from both the kitchen & primary bedroom-perfect for morning coffee or evening relaxation. The primary suite is a private retreat featuring a spa-inspired 6-piece ensuite & an exceptionally deep 14-foot walk-in closet. Two additional main-floor bedrooms offer flexibility for family, guests, or home office use, while main floor laundry adds everyday convenience. The walkout lower level dramatically expands the living space, offering direct access to the yard & waterfront. This level features radiant heat flooring for added comfort in the winter months and inside entry from garage, two generously sized bedrooms, each with its own large walk-in closet, expansive open living areas & an additional kitchen, making it ideal for an in-law suite or extended family living. Outside, the beautiful waterfront setting & large yard provide endless opportunities for outdoor entertaining, recreation & relaxation. Hydro approx. $330/mo, Gas approx. $110-170/mo (id:28469)
Royal LePage Team Realty
2 - 3090 Petty Road
London South, Ontario
Brand new end-unit townhome offering immediate possession! This 1,836 sq. ft. modern design features 3+1 bedrooms and four bathrooms, including two full 4-piece baths and two convenient 2-piece baths. The first level includes a versatile bedroom/office space, perfect for remote work or guests. The bright main floor boasts an open-concept layout with an electric fireplace and a contemporary kitchen complete with fridge, stove, and dishwasher. Upstairs, you'll find three bedrooms along with a dedicated laundry area for added convenience. Thoughtful finishes and a functional floorplan make this home ideal for families or professionals seeking low-maintenance living. Newly Built Community! (id:28469)
Comfree
1710 County Road 18 Road
North Grenville, Ontario
Immediate occupancy! FABULOUS WALKOUT LOWER LEVEL, BACKING ON KEMPTVILLE CREEK. This brand-new Archstone Homes masterpiece in the peaceful community of Oxford Mills-just minutes from Kemptville-offers a perfect blend of luxury, comfort, and natural beauty. This thoughtfully designed 3-bedroom, 2-bath home backs onto the serene Kemptville Creek and comes fully covered by a Tarion Warranty. Ideally located within walking distance to Oxford on Rideau Public School, Brigadoon Restaurant, and the picturesque Oxford Mills Dam, it provides both convenience and charm. Inside, premium upgrades include luxury vinyl tile throughout the main living areas, ceramic tile in wet spaces, and an upgraded kitchen featuring a large island, quartz countertops, range hood cover in kitchen and a spacious pantry, all flowing into an inviting living room with a cozy propane fireplace. The exterior offers a welcoming front porch and an expansive back deck with gorgeous, private creek views-perfect for relaxing or entertaining. Additional highlights include a two-car garage and a bright walkout lower level with a roughed-in bathroom, offering excellent potential for customized future living space. A portion of every sale also supports the Beth Donavan Hospice. (id:28469)
Exp Realty
132 Beausoleil Drive
Ottawa, Ontario
**Current rental income $3233/month** Investors, this All brick freehold townhouse steps to University of Ottawa, Byward Market, Rideau Centre, and 1 bus ride to Carleton University. Proven rental asset generating $3233/month (38,796/yrs gross) with approx $13200 annual expenses and $25,596 NOI. Features 3 bedrooms upstairs plus 2 basement rooms; 3.5 bathrooms including ensuite bath for the master bedroom. Hardwood floors, high ceilings, new furnace (2025), private yard and no condo fees. Prime downtown location with consistent tenant demand, ideal for student housing, room-by-room rent or long-term hold for equity growth of cash flowing asset. Walk score of 98/100 making it walker's paradise where daily errands, transit, shops, restaurants and amenities are all walkable without a car. **Parents who have a child in Ottawa University - this is perfect for them to live in and have roommates from DAY ONE... where the other tenants will pay your mortgage... call for more details** (id:28469)
RE/MAX Hallmark Realty Group
700 Coast Circle
Ottawa, Ontario
Welcome to 700 Coast Circle, Minto Redwood, situated on a 52' lot on a quiet family friendly street in Mahogany. This 3550+ sq ft. home hasModel home grade finishes throughout-Mirage Maple hardwood flooring, Solid hardwood staircases, Upgraded carpeting and under pad, 9 footceilings on both levels, Large porcelain tiles, Quartz countertops throughout, 10 foot 'waffle' ceiling in the main floor family room with a 36" gasfireplace. The kitchen is a hosts delight featuring built in wall ovens, Gas cooktop, pantry & beverage center. The Main living area has southernexposure. The 2nd floor features a massive master with a large closet and an oasis ensuite. Two bedrooms share a Jack & Jill bathroom and the4th bedroom has a 3 piece ensuite. Storage is a dream with extra cabinets in the laundry, a walk-in linen and a walk in closet in every room. VinylFenced backyar (id:28469)
Exp Realty

