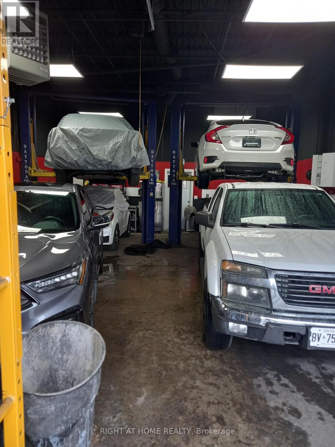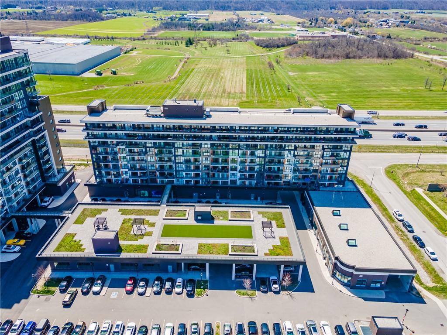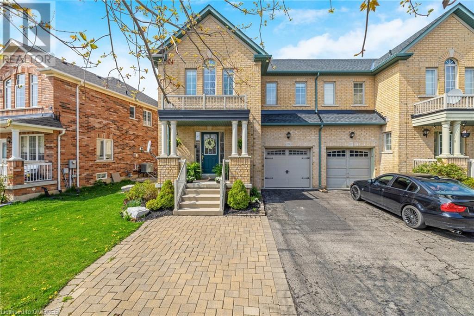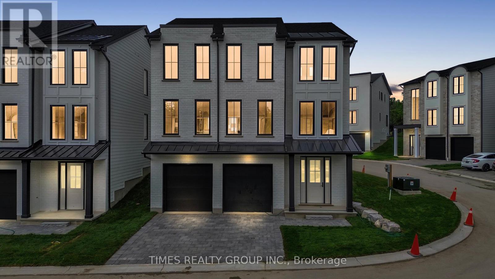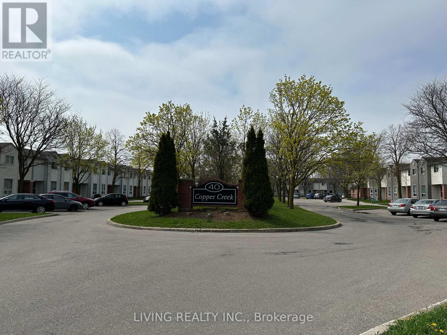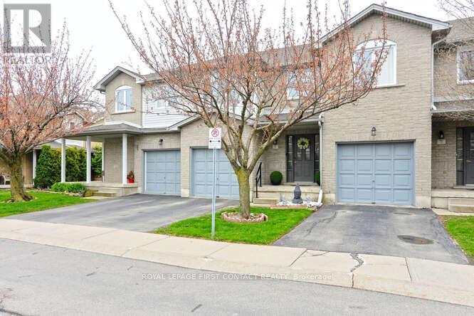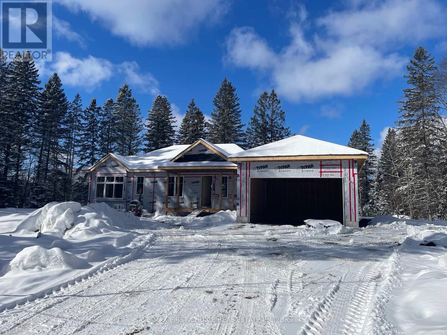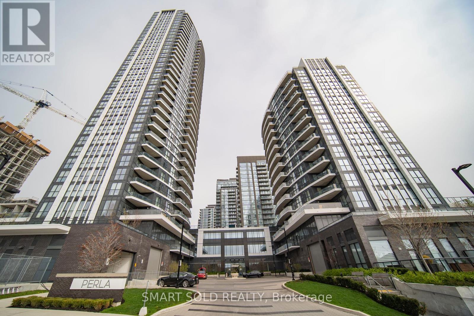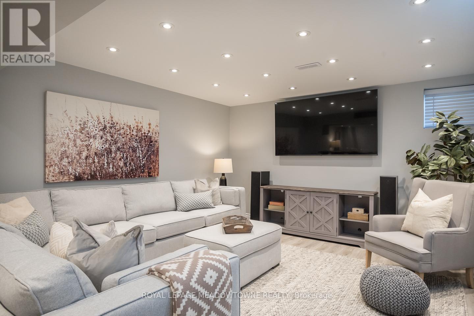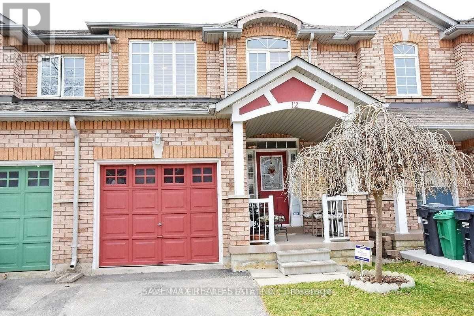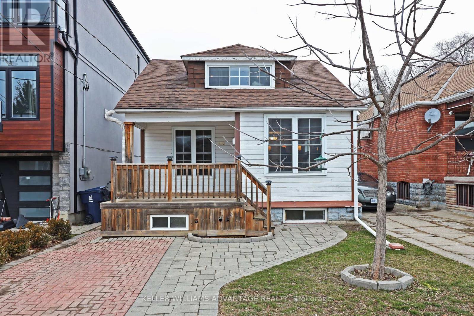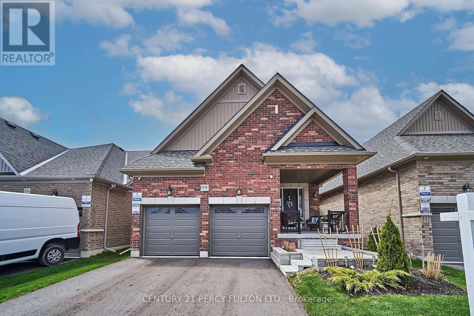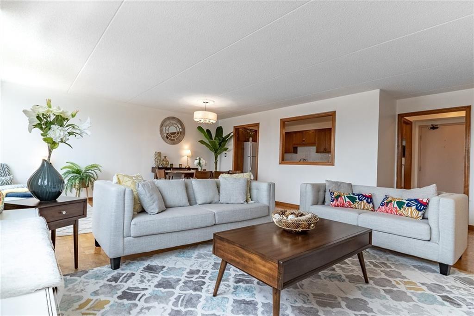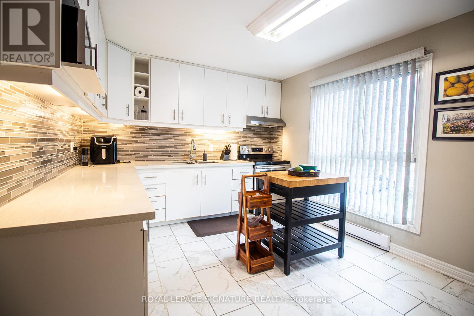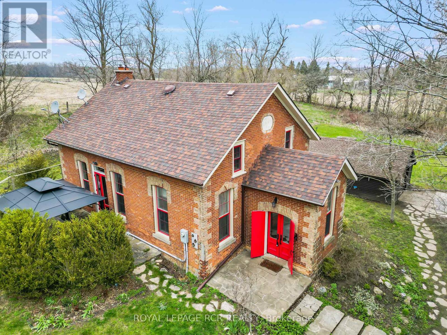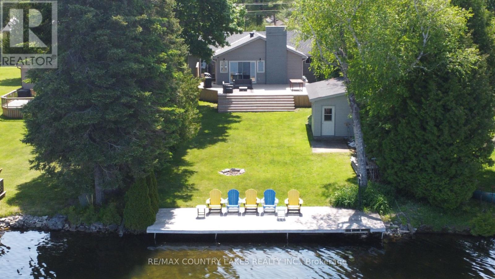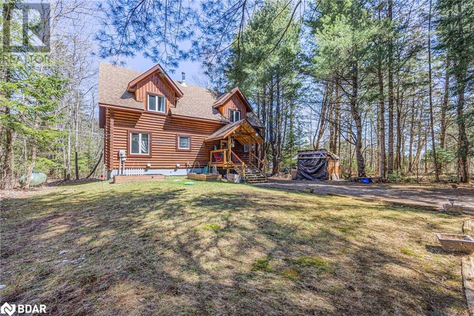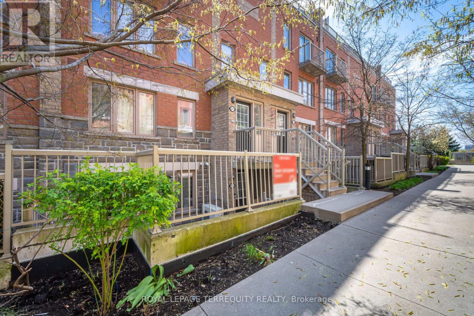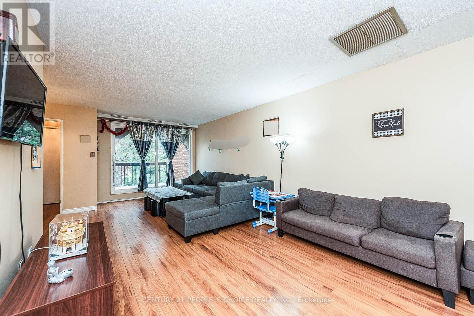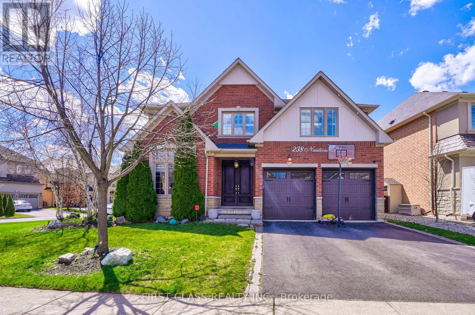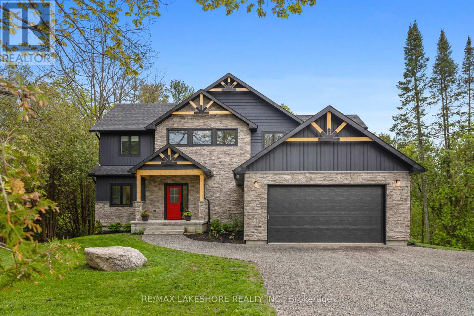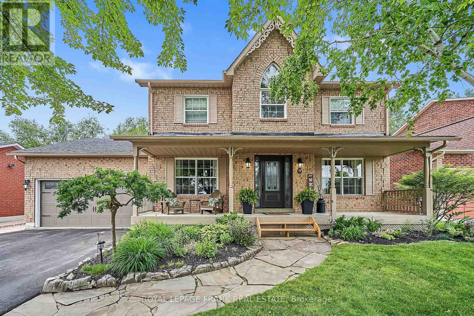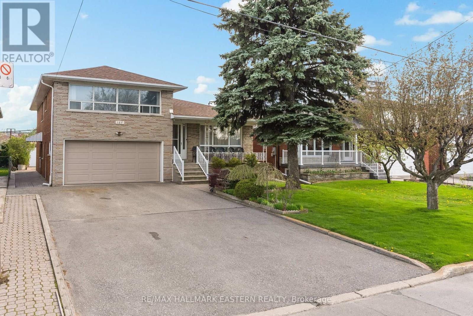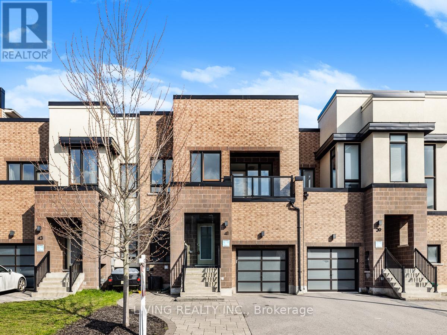16 - 60 Green Lane E
Markham, Ontario
Great Opportunity Near Bayview & Highway 7 , Turn Key Mechanic Shop In Hart Of Markham , Great Location , Super Clean Shop , Fully Renovated Top to Bottom , Rest Room with Shower , Washroom , Space for Washer & Dryer as well ( It's like Bachelor Apartment On Top) Must See..., Low In Rent ($4350 One Month Rent , TMI Is Included in The Lease Price) , 2 Hoist , 2 Washroom , Super Nice Landlord ,Chattels & Equipment's Included In The Price , Reason To Sale : The Owner Had a Hart Attack Recently and He is Not Able to Work There Anymore **** EXTRAS **** List of The Chattels & Equipment , Chattels will provide to Buyers (id:27910)
Right At Home Realty
560 North Service Road, Unit #707
Grimsby, Ontario
Indulge in waterfront living in this updated 2-bed, den-included unit, boasting bright interiors bathed in natural light from floor-to-ceiling windows. Neutral decor provides a versatile canvas while an oversized balcony offers unobstructed views of the lake, sunsets, and Toronto skyline. Situated in Grimsby Beach, enjoy easy access to the beach, waterfront trail, and amenities. Ideal for commuters, with nearby highway access and the Go station. Revel in modern facilities, including a rooftop terrace, within the well-maintained building. This unit includes one parking spot and a locker. (id:27910)
RE/MAX Escarpment Golfi Realty Inc.
159 Lavery Heights
Milton, Ontario
This Home Embodies Attention to Detail and Shows Beautifully! This elegant 4-Bedroom 3-Bathroom ALL-BRICK semi-detached home features 1861 SF and is located on a quiet family-friendly street in Milton’s sought-after Scott neighbourhood. It offers sparkling CURB APPEAL with its welcoming front porch, low-maintenance perennial gardens and total PARKING for FOUR – FIVE VEHICLES. The main floor has a feeling of spaciousness with its large foyer and family room that has an updated gas fireplace with beautiful custom built-ins, convenient powder room, main floor laundry/mudroom with direct garage access and a large dining area with walk-out to the backyard surrounded by windows. The kitchen offers an efficient workspace, an abundance of cabinetry and new stainless steel appliances. The second level has a 4-pc family bathroom and FOUR GENEROUS BEDROOMS, including the master bedroom retreat with walk-in closet and a 4-pc ensuite with corner soaker tub and separate shower. Additional features include: roof (2021); new stainless steel appliances: stove, dishwasher and fridge with waterline (2024); hardwood, solid wood stairs, owned hot water heater (2021), cold cellar, carpet-free, rough-in for CVAC, no sidewalk (= no shovelling!) and the home has been freshly painted in a lovely neutral tone (2024). Close to all amenities: steps to schools, shopping, restaurants, library, community centres, public transit, GO Train and easy highway access. This home is beautifully maintained, spotlessly clean and waiting for your family! * Floorplan in photos (id:27910)
RE/MAX Real Estate Centre Inc
3 - 2835 Sheffield Place
London, Ontario
Presently under construction, this three-storey walk-up boasts high ceilings, engineered hardwood, and ceramic flooring throughout its main floor. The impeccably designed kitchen, featuring an oversized island and expansive walk-in spice pantry, seamlessly flows into an open concept dining room and living room. The main floor office offers a generous walk-in closet, with the possibility of downsizing both the closet and pantry to accommodate an additional bathroom. Luxurious highlights include a remarkable primary ensuite with a spacious walk-in shower, along with third-floor laundry for added convenience. The optional finished basement provides versatility with an extra bedroom, full bathroom, rec room, and kitchenette. For More Information About This Listing, More Photos & Appointments, Please Click ""View Listing On Realtor Website"" Button In The Realtor.Ca Browser Version Or 'Multimedia' Button or brochure On Mobile Device App. **** EXTRAS **** New home and has not been assessed for the taxes yet. NOTE: Photos shown of similar model home for reference purposes only & may show upgrades not included in this price. (id:27910)
Times Realty Group Inc.
17 - 40 Imperial Road N
Guelph, Ontario
Bright Townhouse Back Onto Green Space. Rare Opportunity With Great Price For First Time Buyer And Investor In The West End. Open Concept Living/Dinning Room. Slider To Backyard with Playground. Walking Distance To Costco, Banks, The West End Rec. Center, Margaret Greene Park, Schools, And Other Shops **** EXTRAS **** Include Fridge, Dishwasher, Microwave, Washer, Dryer. (id:27910)
Living Realty Inc.
6 - 800 Paramount Drive
Hamilton, Ontario
Seeing is Believing!!! Located in a very prestigious community of Stoney Creek Mountains. Ideal for First Time Home Buyers or Investors. Tons of upgrades: pot lights and paints(2021),quartz countertop in kitchen and washroom(2023),Carrier heat pump and furnace (2023), renovated basement(2024),kitchen range hood(2024),living room Flooring(2024), Ecobee Thermostat & all new windows and patio doors. Conveniently located on Bus Route & walk to schools, Groceries(Sobey's), movies(Cineplex), Best Buy, Home Depot and tons of restaurants around. Close to highways. Lots of visitors parking for your guests. **** EXTRAS **** S/S Refrigerator, S/S Dishwasher, S/S Stove, S/S Range-hood, Washer & Dryer, All Window Coverings, All ELFs, Ring Door Bell & Wifi enabled Door Key Pad (id:27910)
Royal LePage First Contact Realty
82 Echo Hills Road
Lake Of Bays, Ontario
Assignment Sale Closing June20/24* An Amazing Opportunity To Own A ** 2025 Sqft Four-Season Estate Home On 1.6 Acre Lot** In Muskoka. 1300 Acres Of Master Planned Community With Its Own Resort Style Amenities (Signature Club, Infinity Pool And More). 3bed/2Whrm, Modern Finishes, High Ceilings, Hardwood Floors, Granite Counters & More. Stone, Wood And Glass Are Designed To Make A Subtle Architectural Statement Without Disturbing The Striking Scenery. 5Min Drive To The Dwight Boat Launch & Beach. 15Km To Downtown Huntsville. Bigwin Island Golf Club. Algonquin Park & Hidden Valley Highlands Ski Area Is Just A Stone's Throw Away. Everyday Essentials, Big Box Favourites, Gourmet Dining And Boutique Shopping Are All Mere Minutes Away. **** EXTRAS **** Property Under Construction See Floor Plans. Assignment Sale Subject To Builder's Approval. Property Taxes Not Assessed Yet. (id:27910)
Save Max First Choice Real Estate Inc.
1109 - 65 Watergarden Drive
Mississauga, Ontario
Welcome To Perla Towers By Amazing Builder Pinnacle. This Stylish Spacious 2+1 Bedrooms Corner Unit Features Unobstructed Beautiful Views, Open Concept Layout & Upscale Finishes Throughout. Soring 9' High Ceilings, High-End Kitchen With Sleek Quartz Counters/Quality Stainless Steel Appliances, Extended Cabinets & Upgraded Backsplash. Wide Stylish Laminate Flooring T/O. Functional Den Space Ideal For Office/Study. Floor To Ceiling Windows Invites Ample Natural Light. Spacious And Bright Living Room W/O To A Private Open Balcony. Master Bedroom W/ Walk-In Closet & Full 4 Pc Bathroom. Minutes To Square One Shopping Centre, Cooksville Go Station, Highway 403, Future Lrt & Restaurants, Parks. Great Facilities Including Swimming Pool, Gym, Party, Billiards, Yoga Room, Hot Tub, Party Room, Games Room & More. **** EXTRAS **** S/S Stove, S/S Fridge, S/S Dishwasher, Microwave, Washer & Dryer, Elf, Window Covering. (id:27910)
Smart Sold Realty
1005 Savoline Boulevard
Milton, Ontario
Introducing Your Dream Home; offering over 2900 sq ft of living space. As you step inside, you are graced with 9' smooth ceilings, high-end engineered hardwood floors, upgraded finishes & a functional layout creating an ambiance of elegance & warmth. The kitchen with timeless dark cabinets and island seamlessly transitions into both the spacious dining area & family room - perfect for hosting. The stunning finished basement is a true haven for relaxation and entertainment, this level boasts vinyl flooring, a bonus room for work or overnight guests, stunning 3pc bath and large space for home theatre, gym/play area. Head to the 2nd floor with 4 spacious bedrooms & laundry. Retreat to the primary suite, with a spa-inspired ensuite bath and walk-in closet, the perfect sanctuary. Enjoy warm nights in the stylish landscaped backyard. All this nestled in the heart of Harrison with escarpment views, surrounded by walking trails, schools, parks and shopping. Don't miss your chance to make this one yours! **** EXTRAS **** A/C 2023. Washer & Dryer 2023. Fridge 2020. (id:27910)
Royal LePage Meadowtowne Realty
12 Traymore Street
Brampton, Ontario
Bright & Very Spacious End Unit Townhome Like Semi Detached Located On One Of The Most Demanding Location In Brampton On Quiet Cul-De-Sac, High Demand Area. Walk To Shops, Bus, Go Transit & Restaurants. Private Fenced Yard. Hardwood Floors On Main Level. Nice Front Porch Electric Fireplace In Living Rm. Good Sized Kitchen W/Backsplash + Pot Lights + Breakfast Bar, Main Floor Laundry. Master Bdrm W/Full Ensuite & Walk-In Closet. Wonderful Layout. Back Yard With Private Fence & Deck For Summer Entertainment. **** EXTRAS **** Fridge, Stove, B/I Dishwasher & Washer & Dryer, Close To All The Amenities, Stores, Restaurants, Public Transport, Plazas & Much More. (id:27910)
Save Max Real Estate Inc.
210 Gowan Avenue
Toronto, Ontario
Cute as a button updated detached home with parking! Last chance to get into this neighbourhood before prices sky-rocket with the soon to be built subway stop just a block away. This charming and bright home features renovated kitchen and bathroom, main floor bedroom and laundry, inviting second floor spacious primary bedroom with bright south facing windows. Lower level is perfect as an in-law suite featuring separate entrance, two bedrooms, open concept kitchen, living room and laundry. Walk to busy Pape Village with shops, cafes and restaurants soon to be built subway station. Easy access to TTC. So many possibilities await you! Offers anytime! **** EXTRAS **** Basement waterproofed 2023, Deep 150' lot with spacious garage perfect for storage or work shop, gardeners delight. Market rents. Basement ($1,900) Main ($2,900) (id:27910)
Keller Williams Advantage Realty
838 Ormond Drive
Oshawa, Ontario
This Customized 4 Beds, 3 Baths ,Almost 2500 sq ft Bungaloft, Is One Of A Kind On A Premium Lot Just 2 years New.Walk in to a wide foyer and open concept living space that pays attention to detail and craftsmanship. The gourmet kitchen with breakfast counter is equipped with ample storage and high end appliances. The luxurious master suite offers extra closet space.Walk up to private loft and 2 large bedrooms. 5 star energy compliant by builder. The walkout basement comes with a cold room and entrance from the garage. Close to schools, shopping, transit and all convenient amenities. **** EXTRAS **** Seller has a pre approved permit and architect drawing to finish the walkout deck from main floor. Can be provided if interested. Builder's floor plan is attached. (id:27910)
Century 21 Percy Fulton Ltd.
99 Donn Avenue, Unit #305
Stoney Creek, Ontario
Welcome to your new home in the heart of Stoney Creek! This stunning 2-bedroom, 2-bathroom apartment offers the perfect blend of comfort, convenience, and style. As you step into the master bedroom, you'll be greeted by a spacious retreat featuring its own 3-piece ensuite bathroom, providing privacy and convenience. The open concept living and dining area is designed for both relaxation and entertaining, with plenty of natural light streaming in through large windows. The adjacent kitchen, boasts ample counter space. Located just steps away from Fortinos and Fiesta Mall, you'll have easy access to shopping, dining, and entertainment options. Plus, with in-suite laundry included, you'll enjoy the ultimate convenience in your daily routine. Parking is a breeze with one underground parking spot included, along with a locker for additional storage space. But the amenities don't stop there! Residents of this building have exclusive access to a games/media room and an exercise room, perfect for staying active and socializing without leaving home. Don't miss out on the opportunity to make this apartment your new oasis in Stoney Creek. Contact us today to schedule a viewing! (id:27910)
Real Broker Ontario Ltd.
6 Sebastian Cabot Way
Toronto, Ontario
Discover The Perfect Blend Of Comfort, Convenience, And Charm In This Spacious 3+1 Bedroom, 4 Bath Multi-Level Townhome, Complete With An Attached garage And Two (2) Kitchens! Nestled In A Prime Location, This Well-Maintained Gem Offers Ample Living Space, Large-Sized Bedrooms, And A Built-In Deck Ideal For Entertaining Guests. With Oakdale Golf & Country Club Just Across The Street, Relaxation And Recreation Are Right At Your Doorstep. Plus, Enjoy Easy Access To Hwy 401 Less Than 5 Minutes Away, Steps To The TTC, Schools, Parks, Hospital, And More. Don't Miss Out On The Opportunity To Make This Your Dream Home! Book Your Property Showing Now And Experience The Lifestyle You've Been Searching For. **** EXTRAS **** 15 Mins To Yorkdale Mall, & 10 Mins To Pearson International Airport (id:27910)
Royal LePage Signature Realty
4366 Beech Grove Sideroad
Caledon, Ontario
Your quest for extraordinary ends here! Known locally as the Speersville School from 1882-1960s exquisite character home boasts fascinating history but has been lovingly renovated creating a harmonious blend of historical character & contemporary comfort. Serene 1 ac lot in picturesque Caledon. You'll be immediately taken w/ striking windows (w/ lifetime warranty) & custom doors from Kurtz Millworks. Lg entry w/double closet leads to great rm, which is the heart of the home ft. commanding fireplace. Natural light streams in from abundant windows & glass double doors w/ custom transom leading to the stone patio. Sunken office/den can be used to best suit your needs while kitchen offers plenty of built-in storage & s/s appliances. Updated in 2019, the show-stopping spiral staircase leads to upper lvl where both beds & 4 pc bath are accessed from mezzanine. Many modern amenities, inclu cost-effective Geothermal heating/cooling, seamlessly complement home's historic charm. **** EXTRAS **** Geothermal, 2 hot water heaters, fireplace insert/stainless steel chimney liner, windows & shingles - 2008. Chimney cap 2014. Garage shingles 2017. Water softener 2020, Spiral staircase 2022, Exterior doors & Septic pumped 2023 (id:27910)
Royal LePage Rcr Realty
84 Antiquary Road
Kawartha Lakes, Ontario
Imagine Yourself In this Stunning 4 Season Year Round Home On Canal Lake In The Beautiful Kawartha Lakes, Enjoy Beautiful Sunsets In This 3 Bedroom 1 Bath Home. An Entertainers Dream. Move In Before the Summer. Fully Furnished Property Offers Rental Income Or Turnkey Family Cottage For Your Own Use. Open Concept With Laminate Floors Throughout. Galley Style Kitchen W/breakfast Bar. Living Room Features A Wood Burning Fireplace With A Walkout To A Large Deck Overlooking The Water. Primary Bedroom Has A Separate Walkout Deck. Stackable Washer/Dryer In Mudroom. Propane Forced Air Heat, Dug Well, Septic Tank. Large Storage Shed. Great For Boating, Swimming And Fishing. Canal Lake Is Part Of The Trent Severn Waterway. Approx. 1hr from GTA. (id:27910)
RE/MAX Country Lakes Realty Inc.
1033 Wandering Lane
Algonquin Highlands, Ontario
Welcome to 1033 Wandering Lane, nestled in the scenic Algonquin Highlands township, within Haliburton County. This charming log home, built in 2015, offers a tranquil retreat along the banks of the Gull River. Whether you're seeking a year-round residence or a weekend escape, this property has everything you need.Enjoy the breathtaking views of the river from the expansive 40 foot deck, ideal for entertaining guests or unwinding in solitude. Featuring high-efficiency windows and doors, along with a recently installed water system in 2017, this home seamlessly blends comfort and modern convenience.Inside, discover three bedrooms, two bathrooms, and a versatile loft space perfect for an office or additional sleeping quarters. Step outside to explore the shoreline, where a gently sloping pathway leads to the water's edge. Complete with a fire pit, wood shed, and dock equipped with a ladder for easy access, this river waterfront is ideal for swimming, fishing, and boating enthusiasts alike. Plus, with the Gull River connecting to Maple and Green Lake, there's endless opportunity for aquatic adventures of all kinds. Great for boating, Water skiing and fishing. Don't miss your chance to own this exceptional Cedar Log Home. Schedule your showing today and embrace the tranquil lifestyle awaiting you at 1033 Wandering Lane. (id:27910)
Keller Williams Experience Realty Brokerage
115 - 20 Foundry Avenue
Toronto, Ontario
Introducing your next home in the heart of Davenport Village! This cozy two-bedroom plus den condo townhouse offers tranquility in a peaceful neighborhood. Enjoy your own private terrace and easily walk to popular spots such as Balzacs Coffee, Davenport Village Park, and Earlscourt Leash-Free Park . Don't miss out on this opportunity for comfortable urban living! **** EXTRAS **** Stainless Steel Fridge, Stove, B/I Dishwasher, Washer And Dryer, B/I Microwave. All Existing Light Fixtures, All Existing Window Coverings. (id:27910)
Royal LePage Terrequity Realty
225 - 3455 Morningstar Drive
Mississauga, Ontario
Rarely Offered, Larger 4 Bedroom Unit, Clean & Spacious, 2-Storey Stacked Townhouse With 2 Washrooms, Updated Kitchen W/Ceramic Floor & Backsplash. New Windows 2019, Ensuite Locker, Large Living Room, Family Sized Dining Room & 2 Patio Terrace To Relax!! Excellent Property! Very Convenient Location, Steps To Bus Terminal, Grocery Stores, Banks, School And Other Amenities!! **** EXTRAS **** Buyer/Buyer's Agent To Verify All Measurements, Fees & Taxes. (id:27910)
Century 21 People's Choice Realty Inc.
238 Nautical Boulevard
Oakville, Ontario
This exquisite six-bedroom residence,on a premium corner lot in esteemed Lakeshore Woods.Highlighting bespoke touches throughout, including 11-foot high smooth ceilings on the main floor, astudy with a gas fireplace, hardwood flrs & upgraded tiles throughout, imported light fixtures, acustom double front door entry, extended garage doors with weather stripping, french doors openingto the backyard, a chef's kitchen w/ ample storage, a grand island w/ seating, SS appliancesincluding a gas stove, Built-in Microwave & Oven, custom 10-foot closet door, central vacuum system.Upstairs, an expansive primary bedroom w/a gas fireplace, spacious walk-in closet & large 5 pcensuite. 3 additional bedrooms each generously sized & equipped w/own ensuite. A fully finished twobedroom basement with w/own ensuite, a large recreation area , a separate kitchen, a laundry roomand a 2 piece additional bathroom with a plenty of storage space. **** EXTRAS **** Walking distance to lake & close to Bronte Harbour shops and restaurants, Parks, tennis & pickleball courts, Longos & other shops, QEW & Go Transit. (id:27910)
First Class Realty Inc.
9317 Burwash Road
Hamilton Township, Ontario
This uniquely designed and newly constructed custom home rests on over an acre of privacy in the Hamlet of Baltimore. Situated across from the Baltimores sought-after public school, close to parks, recreation centre and the Northumberland forest trail system, this beautiful mature property features a creek and ample space to expand landscaping. Upon entry, the two storey open foyer showcases the bright and inviting main floor, views of the staircase leading to the second floor and through to the rear yard with nature abundant outside every window. The chefs kitchen is ideal for those who enjoy entertaining with an oversized island with seating and storage and adjacent fully appointed walk in pantry. The open dining room frames stunning views through large windows and oversized patio doors opening on to a large deck. The linear fireplace in the living room creates a modern yet cozy space. With access from both the living room and mudroom, the flex room could suit as a primary bedroom with an ensuite, den or office. Open to below, the second level provides a large primary suite with walk-in closet and 4-piece ensuite, 2 additional bedrooms with shared bathroom, laundry room and is highlighted by an office with private balcony and southern exposure. The lower level provides plenty of room to expand, oversized above grade windows, bathroom rough-in, 9 foot ceilings and is ready for your finishing touches/design. A wonderful opportunity to embrace the benefits of new construction, a home built with vision and purpose awaiting a new family to enjoy for years to come! **** EXTRAS **** Premiere Location, Newly Constructed, 1.25 Acres, Custom Design, Chef's Kitchen, Quartz Countertops, Second Level Balcoy, Ravine Lot, Oversized 2 Car Garage, Cable Internet/TV Available (id:27910)
RE/MAX Lakeshore Realty Inc.
18 Galloway Crescent
Uxbridge, Ontario
Welcome To 18 Galloway Cres, The Perfect Family Home Located In Quaker Village On One Of Uxbridges Most Desired Streets! This 4+1 Bedroom, 4 Bathroom, 2,701 SqFt Home (Per MPAC) Is Situated On A Quiet, Low Traffic, Family Friendly Cres W/ Treed Greenspace Behind (No Direct Rear Neighbours). The Main Floor Features A Custom Kitchen W/ Quartz Countertops & Built-In Appliances, Butlers Pantry Leading To Formal Dining Room, Living Room, Family Room W/ Gas Fireplace, & Breakfast Area W/ Walkout To Back Patio. Upstairs Are 4 Spacious Bedrooms, Primary Suite W/ Dbl Closets & 5Pc Ensuite Bathroom. Finished Basement W/ Den, 5th Bedroom/Office, & 3Pc Bathroom. The Fenced Backyard Oasis Is Complete W/ Landscaping, Gardens, In-Ground Pool, Hot Tub, & Complete Treed Privacy Behind. Walking Distance To Schools, Parks, Trails, & Minutes To Downtown Uxbridge! **** EXTRAS **** Kitchen (2017), Primary Bathroom (7 Years), Pool & Landscaping (Installed 2008- Newer Pool Liner, Pump, Salt Generator & Safety Cover), AC (10 Years), Roof (10 Years), Windows (Most Within Last 4 Years) (id:27910)
Royal LePage Frank Real Estate
167 Regina Avenue
Toronto, Ontario
Step into your dream home, perfectly situated within walking distance of Yorkdale Mall and the subway station, while nestled on a quiet street. This prime location offers seamless access to major highways like the Allen Expressway, 401, and 400.This stunning residence features three spacious bedrooms upstairs, a generously sized living area, and an updated eat-in kitchen with sleek granite countertops. The open-concept dining room is ideal for entertaining, as it offers a walk-out to the backyard. The spacious family room offers and additional walkout to the backyard. Enjoy a large, finished rec room and ample storage throughout the home. The property also includes an attached 2-car garage and a double-wide driveway for easy parking. Don't miss out on this incredible opportunity! Get ready for the exciting new park soon to open nearby, complete with amenities like a splash pad, soccer field, and softball diamond, perfect for outdoor fun and activities. (id:27910)
RE/MAX Hallmark Eastern Realty
41 Helliwell Crescent
Richmond Hill, Ontario
Welcome to 41 Helliwell Cres in Richmond Hill. Freehold townhouse in prestigious Lake Wilcox area, no POTL fee, 2 storey, no sidewalk, 3 parking spots in driveway, glass entrance door, finished basement with 1 bedroom and 3 pc washroom. subflooring, 9' ceiling on main floor and 2 bedrooms on 2nd FL, pot lights, granite countertop, s/s appliances, direct access to garage. Minutes walk to park & community centre, minutes drive to GO station & Hwy404. **** EXTRAS **** ** TOWN OF RICHMOND HILL; REGIONAL MUNICIPALITY OF YORK SUBJECT TO AN EASEMENT AS IN YR1004725 SUBJECT TO AN EASEMENT FOR ENTRY AS IN YR2425128 TOGETHER WITH AN EASEMENT OVER PT 9, 65R35993 AS IN YR2425128 (id:27910)
Living Realty Inc.

